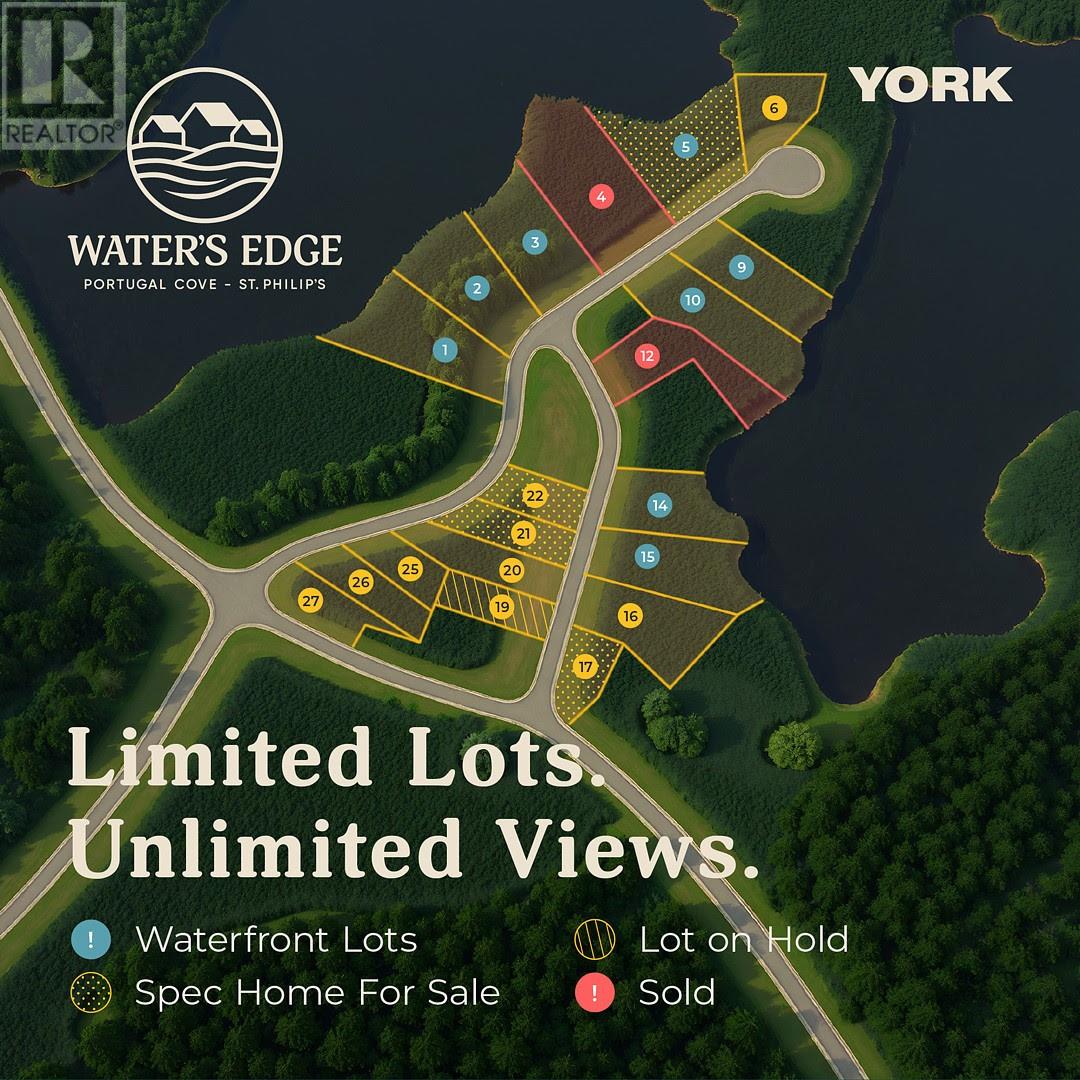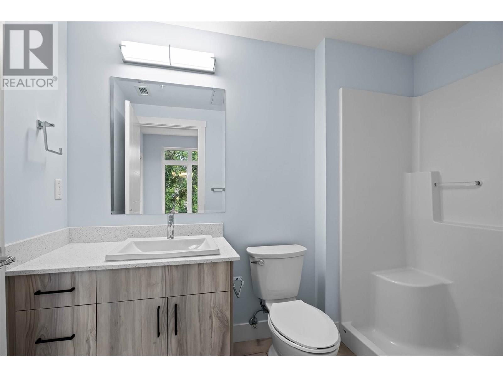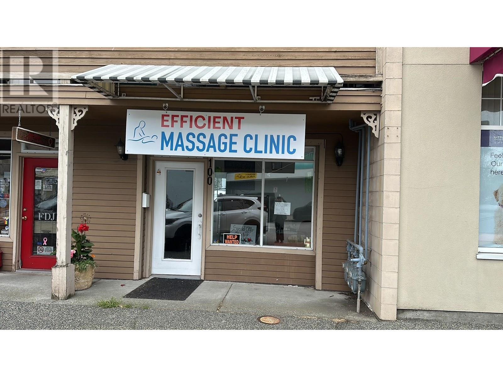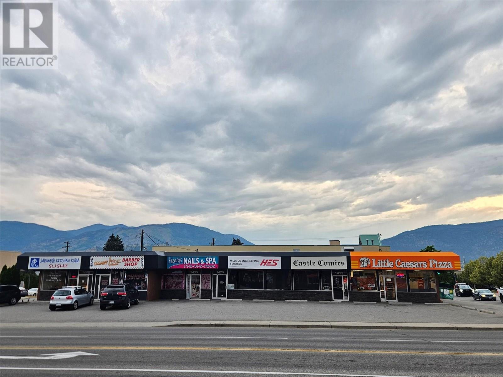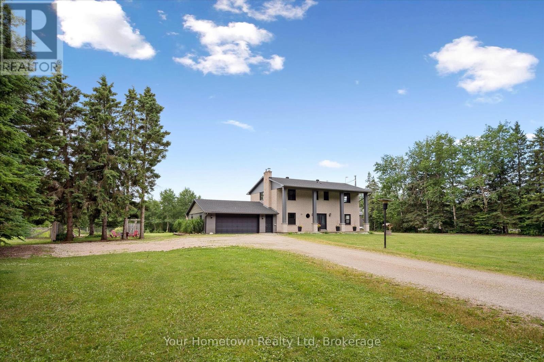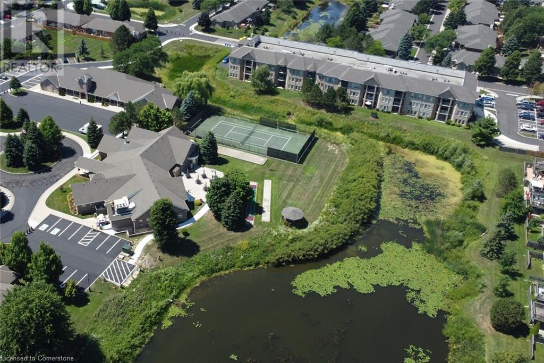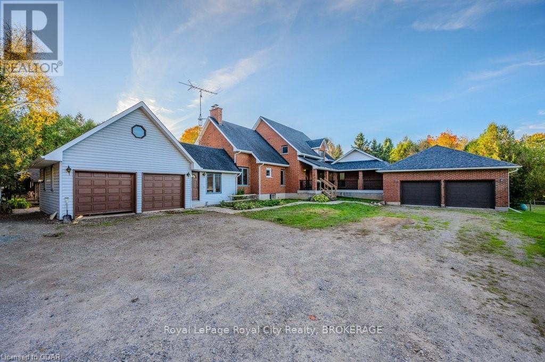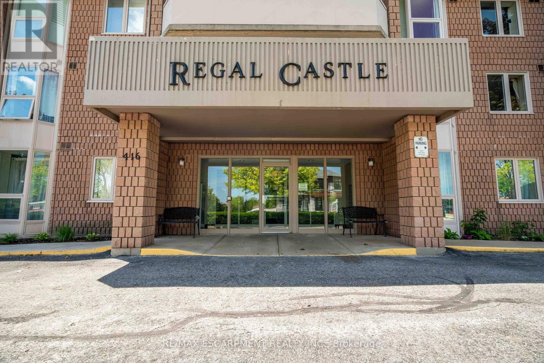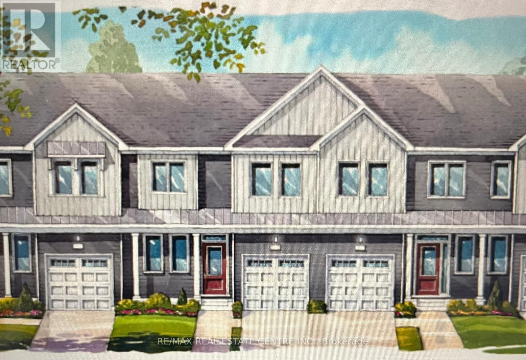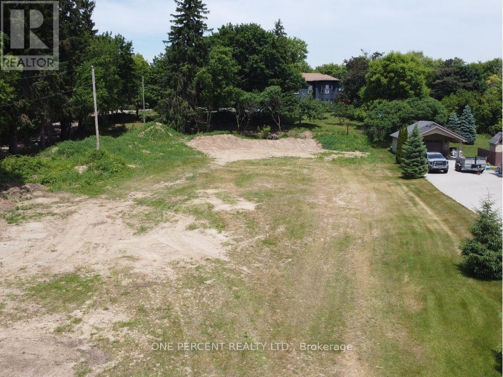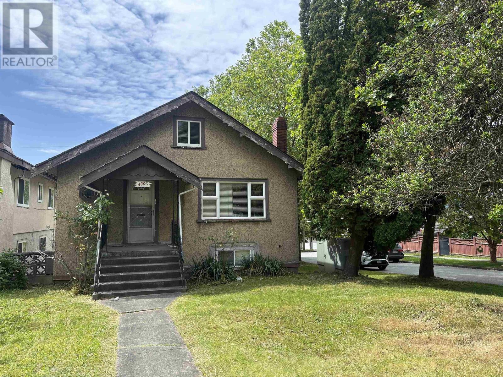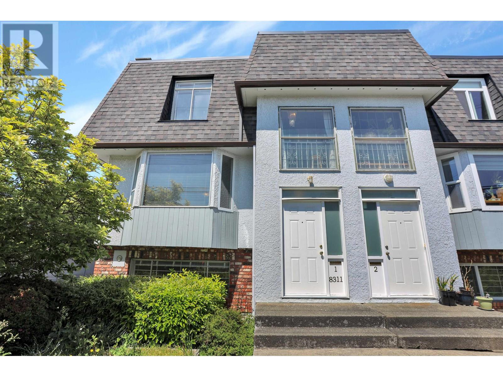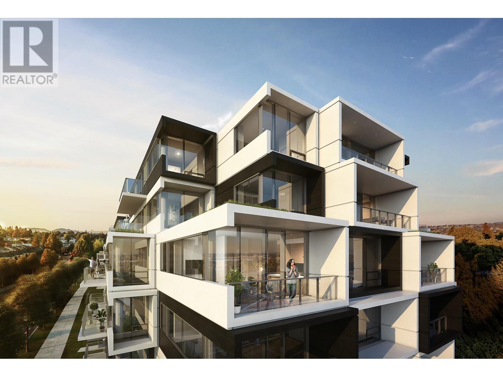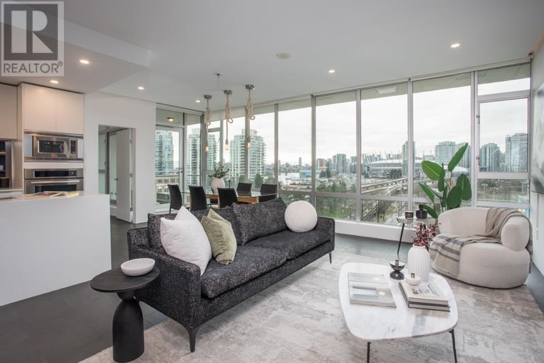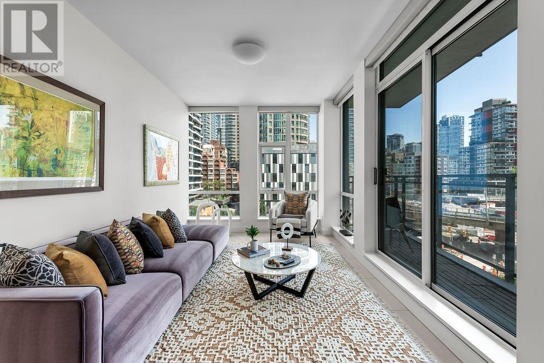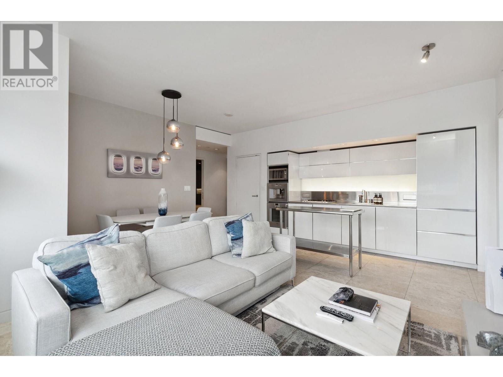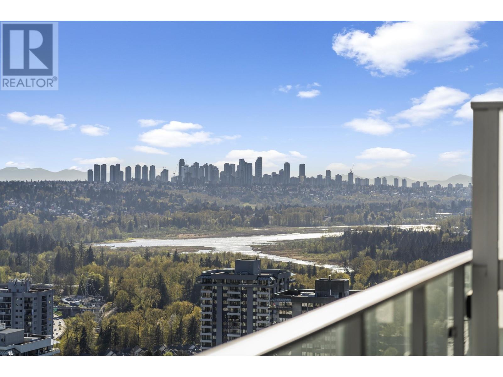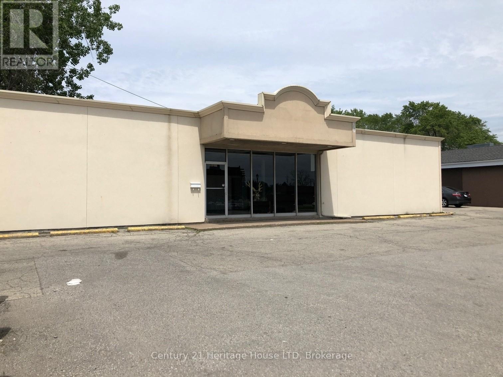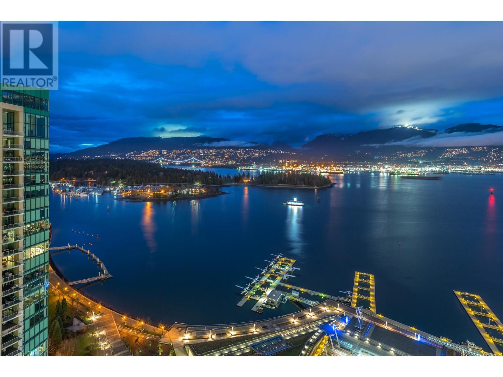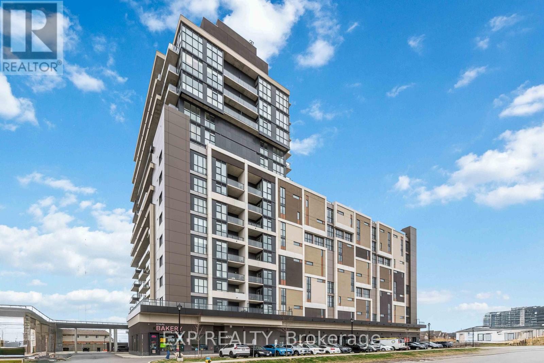27 Keeley Lane
Portugal Cove- St. Philips, Newfoundland & Labrador
Escape to your own private oasis in this stunning water view property in Water's Edge. With breathtaking views of the pond, and plenty of outdoor space, you’ll feel like you’re on vacation every day.” Price plus HST. (id:57557)
207 Royal Avenue Unit# 404
Kamloops, British Columbia
Thompson Landing on Royal Ave is a brand new riverfront condo building available for occupancy! Featuring 64 waterfront units spanning 2 buildings, these apartments are conveniently located next to the Tranquille district boasting amenities such as restaurants, retail, city parks, River's Trail and city bus. This unit is our popular C3 plan in Royal One which includes two bedrooms, bath + ensuite and direct views of the Thompson River. Building amenities include a common open-air courtyard, riverfront access and a partially underground parkade. Pets and rentals allowed with some restrictions. Kitchen appliances and washer & dryer included. Call for more information or to schedule a visit to our show suite. Developer Disclosure must be received prior to writing an offer. All measurements and conceptual images are approximate. (id:57557)
381 Montrose Road
Quinte West, Ontario
Welcome to your next home! This beautifully updated bungalow is perfectly situated between Trenton and Belleville, tucked away in a quiet, family-friendly residential area. Step inside to find a bright and inviting main floor featuring a spacious living room, a dedicated dining area, and a well-appointed kitchen with ample cupboard space. Hardwood and laminate flooring flow throughout, adding warmth and style. The main floor offers three comfortable bedrooms, while the lower level includes a cozy guest bedroom and a charming den/recreation room complete with a bar nook, perfect for entertaining or relaxing evenings in. Enjoy year-round comfort with a high-efficiency furnace (2014) and central air installed just six years ago. Step out onto the generous back deck and take in the deep lot that backs onto wooded green space, offering privacy and peaceful views. The backyard also includes two handy storage sheds for all your tools and gear. No need to worry about power outages thanks to the included Generac generator reliable peace of mind for every season. Whether you're starting a family, upsizing, or relocating, this home is move-in ready and full of possibilities. An ideal location for Canadian military members, just 10 minutes from CFB Trenton. (id:57557)
2594 Crown Crest Drive
West Kelowna, British Columbia
If you are looking for an ideal family home in the highly sought after Tallus Ridge neighbourhood, 2594 Crown Crest Drive should be it. Make this address the place you make your family memories. The modern floorpan 4-bedroom, 3-bathroom home feels and looks brand new. It is in mint condition inside and out. The front yard is zero-scaped while the rear yard offers enough green grass for a great kids play area or lazy afternoons in the Okanagan sunshine. The lower level features the 4th bedroom/office, huge laundry and a totally separate entrance 692 sqft two bedroom LEGAL suite. Separate entrance, meters and laundry means total privacy from the rest of the home. The main level really does have some wow factor. Look to the front of the home and you have a great lake view through a wall of windows and out over the front deck, to the rear, a private lush back yard and more windows. Wood floors, a huge kitchen island, SS appliances, hard surface counters and a gas fireplace add to the feeling of luxury. You will notice this one is a step above in detail and quality. The primary suite could be the best space in the home, offering privacy, space, a huge walk-in closet and super comfortable 5 piece ensuite. Don't miss this opportunity to own a versatile, beautifully finished home in Tallus Ridge — ideal for extended family, rental income, or extra space for guests! (id:57557)
4953 River Road
Pritchard, British Columbia
Welcome to 4953 River Road in sunny Pritchard BC, located only 25 minutes from Kamloops. This 3-bedroom home is perfect for those needing ample parking and shop space, built above a 41' x 29' heated shop that has garage parking with a wood heater and a convenient half-bath. An exterior chair lift/elevator makes moving in or carrying groceries effortless. Inside, the main floor features easy-care laminate flooring, a bright open-concept layout, and an island kitchen with all appliances, flowing into a spacious living and dining area that opens onto a full-length covered deck with stunning river views. The sellers frequently swim and moor their boat across the road, making this an ideal lifestyle home. Upstairs, you'll find three large bedrooms, a 4-piece main bath, and a master suite with a private 2-piece ensuite. The mudroom entry includes a stacking washer/dryer for convenience. A fully fenced yard with a security gate provides privacy, with added storage in the 20' x 14' quonset and a 14' by 20' detached single garage, and a 20' by 20' steel carport structure. Built to last, this home boasts a durable metal roof and Hardie plank siding, offering the perfect blend of functionality, space, and scenic beauty. Measurements deemed important buyers to verify. (id:57557)
7200 Victoria Road S
Summerland, British Columbia
Charming Family Home in the Heart of Summerland’s Wine Country Located along the iconic Bottleneck Drive, this well maintained home offers the perfect blend of comfort, character, and location. Enjoy living just minutes from renowned wineries, the Kettle Valley Rail Trail, and directly backing onto the historic Kettle Valley Steam Railway offering a truly picturesque, Hallmark-style setting. This spacious home features a versatile layout with 3 bedrooms on the upper level overlooking a bright living room with soaring 19 foot vaulted ceilings. The lower level includes a flexible office or guest space with its own exterior entrance and built-in wall bed; a space perfect for remote work or visitors. The beautifully landscaped backyard features a serene creek, natural rock garden, and large patio ideal for relaxing or entertaining. Key Features: 50-amp breaker for future hot tub 30-amp RV receptacle Updated HVAC (2020) Hot water tank, kitchen appliances, garage door (2020) Washer and dryer (2022) New interior paint (2025) Capture this lifestyle opportunity in one of the Okanagan’s most charming and desirable communities. (id:57557)
318827 Grey Road 1
Georgian Bluffs, Ontario
Move-in ready and meticulously updated, this charming 1.5-storey home offers comfort and peace of mind with major upgrades already complete--including a new roof (2025), furnace (2024), central air (2025), and septic system (2023). The home features 4 bedrooms and 1.5 baths, with two main floor bedrooms--one currently set up as a dining room--and a full bath on the main level. Upstairs, you'll find two generously sized bedrooms and a 2-piece bath. A convenient mudroom entrance from the garage leads directly into the kitchen, making grocery runs a breeze. The bright and inviting living room is highlighted by a large bay window and cozy gas fireplace. The partially finished basement offers a rec/family room and a spacious laundry/utility/workshop area with excellent storage. Outside, enjoy the lovely patio, beautifully maintained perennial gardens, new fencing, a garden shed on a concrete slab, and both an attached garage and a heated detached garage. With municipal water, natural gas, and a great location close to Owen Sound on Grey Road 1, this home is ready to welcome you. (id:57557)
17 Hillgarden Drive
Hamilton, Ontario
Welcome to 17 Hillgarden Drive, an outstanding, well maintained beautiful home situated in a family oriented neighborhood. This home features 4 bed, 3 bath and an incredible fully finished in-law suite with separate entrance. Come enjoy the backyard pool setting or relax in this open concept living area. Close to transit, schools and shopping. This home is turn key and waiting for 1 lucky new owner. (id:57557)
9505 Maas Park Drive
Wellington North, Ontario
Situated on just under an acre, this well-maintained raised bungalow offers the perfect blend of rural charm and modern comfort. Located only minutes outside of Mount Forest, this 3-bedroom, 2-bathroom home is ideal for families, hobbyists, or anyone seeking peace and space without sacrificing convenience. Step inside to find a bright and functional layout, featuring a spacious living area, kitchen,dining room and three comfortable bedrooms. The lower level offers additional living space perfect for a family room, home office, or guest suite. Outside, the fully fenced yard provides privacy and security, ideal for children, pets, or simply enjoying the outdoors. A large attached garage and two additional storage sheds offer plenty of space for tools, toys, and seasonal items. Whether you're gardening, entertaining, or just relaxing in the fresh country air, this property is ready to welcome you home. Dont miss your chance to rent a slice of the countryside with all the amenities you need close by! (id:57557)
494255 Grey Road 2
Grey Highlands, Ontario
Don't let the size fool you. This home delivers big on comfort, updates, and everyday function. Set on an oversized lot almost 1/2 an acre in size at the edge of Feversham, this 2-bedroom, 1-bath home offers smart use of space and the kind of easy-going lifestyle that just makes sense. With just over 1,000 square feet, it starts with a generous foyer and mudroom, perfect for coats, boots, and everyday gear. The kitchen has plenty of cabinets and prep space, making it easy to cook, work and gather. It opens into a spacious living and dining area with soaring cathedral ceilings that instantly make the whole home feel open and airy. The bedrooms aren't large, and that's worth noting, but you won't mind. The real draw here is the living space, where natural light, great flow, and a warm, welcoming vibe make it the kind of place you'll enjoy being in. Main floor laundry keeps things easy, and a 5-piece bath with double sinks adds a nice touch. Down below, the crawlspace isn't your typical tight and dusty afterthought. It's clean and easily accessible from both inside and out. It's great for storage and adds real function to the home. Since 2021, nearly everything has been redone. The well and septic, furnace & AC, siding & roof, insulation, windows, kitchen, bathroom, all plumbing and electrical, including hydro panel and service, have all been upgraded. Inside and out, it's been well cared for, and it shows. Out back, the detached 26' x 30' garage and workshop is a major bonus. Fully insulated with 10-foot ceilings, two overhead doors, and a heated office space, it's ideal for hobbies, home-based work, or just a quiet spot away from the main house. Located in a friendly small-town community, this home offers a low-maintenance lifestyle with all the essentials and none of the fuss. (id:57557)
4200 Confidential
Vancouver, British Columbia
This is your chance to acquire a fully operational Cannabis Dispensary or add a location to your growing brand. Operational since legalization, this location was one of the first to open in Vancouver. Located in a buzzing and vibrant Kitsilano neighborhood this shop has immense potential for growth. Just 20 meters away from Starbucks and Subway it is located in one of Kit's most walkable neighborhoods. Reach out for more details today. (id:57557)
100 12031 2nd Avenue
Richmond, British Columbia
Great opportunity to own a well-established and profitable massage centre in the prime neighborhood of East Newton. The seller has been successfully running this centre for the past five years and is now looking to retire. This facility features three massage chambers, including one specially designed for traditional Indian Ayurvedic Shirodhara treatments, as well as a separate kitchen area and washroom. The seller is motivated and ready to pass on this thriving business to a new owner. Contact us for more information on this unique investment opportunity. (id:57557)
1500 21 Street Ne
Salmon Arm, British Columbia
New home by Perfection Builders with 3,189 finished sq. ft. and a 2-bedroom legal suite. The main level offers an open-concept living area with 9’ ceilings, a gas fireplace, vinyl plank flooring, and a custom kitchen with an island. Upstairs features four bedrooms, including a primary with a walk-in closet and ensuite, plus a laundry room and a second full bathroom. The bright legal suite downstairs features two bedrooms, its own laundry, and a private entrance — perfect for a mortgage helper or extended family. Includes central A/C and a 10-year new home warranty. Situated on a 0.18-acre lot in a convenient, central location close to schools, parks, shopping, and other amenities. Don't miss your chance to own this perfect family home in Joy Acres today. (id:57557)
1413 Main Street
Penticton, British Columbia
Prime standalone retail asset located at one of Penticton’s busiest intersections, offering exceptional visibility and access. The property is fully leased to six tenants, providing a diversified and stable income stream. Some tenants are currently paying below-market rental rates, presenting a clear opportunity for future income growth. Additionally, this is an ideal holding property with strong future redevelopment potential. For detailed financial information, please contact the listing agent directly. (id:57557)
6878 Wellington Rd 16 Road
Centre Wellington, Ontario
Fully updated four bedroom, four bathroom home on 10 acres! Have you ever dreamt of country living, with your own indoor pool, trails to hike, and a shop to play in? With nothing to do but move in, this large renovated two storey has enough room for everyone to live and play. The welcoming front porch leads to a slate floored foyer, and the large and bright living room with charming wood stove. An updated kitchen with breakfast/coffee bar and tons of (quartz) counter and cupboard space leads to the dining room. The main floor has great flow with the two piece washroom, also featuring slate flooring. The separate entrance through the oversized two car garage is a handy option to the mudroom/laundry room that enters into the kitchen. Upstairs, find three large bedrooms with double closets and hardwood flooring, one of which is currently being used as an office. The master bedroom features sitting area, walk-in closet, three piece ensuite w heated floors and wonderful views of the backyard. Downstairs, the fully finished basement has a newer propane fireplace, a three piece bathroom, room for a gym, playspace and complete with walk-up to the garage. Back upstairs, off the kitchen, find the family fun zone - three season indoor pool with new cover, newer heater and pump. Endless hours of enjoyment for friends and family! Outside, more adventures await! The back deck with gazebo overlooks the ten acres of trails and a stream. There is even a bunkie hidden in the bush that could be a fun playhouse or cool hangout for the older kids. The 32 x 62 drive shed has an insulated shop, a wett certified wood stove, newer eavestroughs and plenty of room for all of the toys. All the mechanicals have been taken care of: Propane Furnace & A/C 2021, Roof 2022, New Windows 2024, R70 insulation 2024, repointed brick 2024, HVAC/ERV system 2025, Tankless Hot Water Heater 2025. All of this, ten minutes to town on a paved road. Come and see what country living can offer! (id:57557)
60 Natalia Avenue Unit# 2
Mount Hope, Ontario
Beautiful Carriage House unit located in the Twenty Place Community. This home offers an open concept kitchen & living room with plenty of windows giving allot of natural light. Large primary bedroom with ensuite privileges & walk-in closet, large front porch & private patio in back, no neighbors behind you. Recent updates include: New appliances, (2020), furnace, central air unit & hot water heater (2019), flooring – 100% waterproof vinyl (2021), and completely painted (2021), stackable washer & dryer. This is a great unit for downsizers to live and to enjoy what the community has to offer with its own clubhouse within walking distance, with activities running daily (tennis, billiards, euchre, pickleball, line dancing and much much more). Book your private showing today! (id:57557)
280 N Victoria Street N Unit# 8
Kitchener, Ontario
BUSINESS ONLY SALE ON A LEASED PROPERTY IN A WELL SOUGHT AREA. EXCELLENT LOCATION, GREAT EXPOSURE and RARE OPPRTUNITY TO RUN FOOD STORE BUSINESS, SUCH AS CARETERIA AND RESTAURANT, AT 8 - 280 VICTORIA STREET N, KITCHENER! THIS PRIME INVESTMENT OPPORTUNITY FEATURING 1600 SQFT HAS STRONG STREET EXPOSURE GIVING IT HIGH VISIBILITY AND ATTRACTION FOR RETAIL OPERATION. SOME FEATURES INCLUDE ESTABLISHED CLIENT BASE, PLENTY OF PARKING AREA, ACCESSIBLE FROM MAJOR ROADS, HIGHWAYS AND VIA RAIL STATION, NEAR KITCHENER VIBRANT DOWNTOWN AREA, ATM FOR ADDITIONAL INCOME, AND MANY MORE. SUCH OPPORTUNITIES COME RARELY AND DO NOT LAST LONG. CONTACT LISTING AGENT FOR MORE INFORMATION ABOUT THIS GREAT INVESTMENT OPPORTUNITY BEFORE IT IS GONE. (id:57557)
331 Northlake Drive Unit# 9
Waterloo, Ontario
Bright & Modern 2-Bedroom Condo in a Well-Maintained Triplex – Perfect Location! Looking for the perfect blend of comfort, convenience, and affordability? This stunning 2-bedroom, 1-bath condo offers low condo fees in a well-maintained and quiet building—ideal for first-time buyers, downsizers, or investors. Recently painted with new flooring, this move-in-ready unit on the top floor offers a fresh and modern feel. Enjoy the added perks of your own parking spot and locker, ensuring ample storage and easy living. Nestled in a peaceful neighbourhood but close to all amenities, you’ll be just minutes from shopping, dining, parks, public transit, and more. Don’t miss this opportunity to own a stylish, hassle-free home in a fantastic location. Schedule your viewing today—this one won’t last long! (id:57557)
98 Steeles Crescent
Cambridge, Ontario
Welcome To This Remarkable Beautifully 3+1 Detached Which Has Been Completely Renovated From Top To Bottom, Making It A Perfect Fit For First-Time Buyers & Investors in the prestigious Location of Cambridge. Move in Ready! Everything -redone! Move into this upgraded, tastefully and professionally finished home. Perfect starter Home with brand new kitchen + brand new stainless steel appliances, quartz countertops. Good-sized living room with pot lights, Brand new stairs. Upstairs brand new Washroom. Beautifully big basement Rec room with full washroom, perfect for entertainment. This home features a long, 31.17 x 170.56 Feet deep Lot, a Long driveway, and steps out to a private backyard oasis with no rear neighbors, featuring a deck. A true gem in a sought-after neighborhood! The Main Floor Features A Bright & Spacious Living Room, Dining Room & Kitchen, Creating A Warm& Inviting Atmosphere, Situated in An Excellent Area, Walking Distance To schools, YMCA, Grocery Stores, Restaurants, Public Transportation, much more. Close Drive To Major Highway 401, .Seller is RREA. Please attach the disclosure. (id:57557)
34 Dayman Drive
Hamilton, Ontario
Welcome to Garner Estates Townhouse complex. This gorgeously built 2 storey home is located in a newer neighborhood in the Ancaster Meadowlands and features an open concept with 9ft ceilings throughout the main floor. Private garage with inside entry, Eat-In kitchen, Three spacious bedrooms including a well laid out master bedroom with a 4 piece ensuite bath, and a convenient 2nd Level Laundry. Walking distance to Tiffany Hills Elementary. (id:57557)
206 - 30 Hillside Meadow Drive
Quinte West, Ontario
Welcome to this bright, spacious, and move-in ready 862 sq ft condo on the quiet second floor offering both comfort and privacy. The contemporary kitchen is equipped with quartz countertops and sleek, new (2023) appliances, including a fridge, stove, microwave, and dishwasher. The open-concept layout flows effortlessly into a dining area and generous living space, complemented by two well-sized bedrooms and a modern 4-piece bathroom. Enjoy your morning coffee on the private balcony or take advantage of the in-suite utility room with a washer and dryer for added convenience. This well-managed building features a new elevator (2023), spotless common areas, and beautifully maintained grounds. Comes complete with one parking space and additional storageperfect for those seeking easy, turnkey living in a great location! (id:57557)
5822 2nd Line
Erin, Ontario
Nestled down a long, tree-lined laneway, this private sanctuary spans an impressive 73 rolling acres, offering the perfect blend of natural beauty and modern conveniences. Approximately 20 acres are workable, including four hay fields ideal for agricultural use. Horse enthusiasts will appreciate the barn with seven stalls and hay storage, as well as the approximately 7 acres of horse paddocks. Additional outbuildings provide even more storage options. The 3,355 square foot home, including an addition (2010), is designed with accessibility in mind. The addition features an exterior lift, a ceiling lift from the bed to the ensuite, a roll-in shower, and a home automation system controlled by a mini iPad. This space offers flexibility and could easily be converted into an in-law suite. The home also features three additional bedrooms and bathrooms, perfect for family or guests, as well as two cozy wood-burning fireplaces?one in the living room and another in the partially finished basement. The property also boasts two attached, two-car garages for ample parking and storage. For outdoor enthusiasts, a firepit and rustic cabin set back in the maple bush create the perfect retreat, though the cabin would benefit from some reconditioning. The property is conveniently located off a paved road and backs onto Grand River-owned land, ensuring privacy and natural views. Additionally, it's close to the Cataract Trail, which runs from Elora to Caledon, making it an ideal spot for outdoor adventures and exploration. (id:57557)
216 - 416 Limeridge Road E
Hamilton, Ontario
Sought-After Condo Living Best Unit in the Building! Welcome to the most desirable unit in this sought-after condo community perfect for seniors or anyone looking for low-maintenance, carefree living. This spacious one-level apartment offers the best view in the building, the largest balcony, and no stairs to worry about. Step inside to find a bright, open-concept layout featuring in-suite laundry, a generously sized primary bedroom with a walk-in closet and ensuite. Enjoy the comfort of an affordable heat pump, keeping you cozy year-round. Relax and take in the scenery from your oversized balcony perfect for morning coffee or evening sunsets. This well-maintained building also features top-notch amenities, including a sauna, gym, and party room, ideal for staying active and social. (id:57557)
348 Rivertrail Avenue
Kitchener, Ontario
A Home by the Grand River. Bright and inviting detached home nestled in one of Kitcheners most sought-after neighborhoods. Situated just steps from Eden Oak Park and the Grand Rivers scenic walking trails, this stunning 3-bedroom, 3.5-bathroom home offers the perfect blend of modern comfort and natural beauty.Step inside to an open-concept main floor designed for seamless living. The heart of the home is the stylish kitchen, featuring a full set of appliances, a spacious center island, and large windows that flood the dining and living areas with natural light. A well-appointed powder room completes this level.Hardwood stairs, illuminated by a skylight, lead to the second floor, where you'll find three spacious bedrooms and two baths. The primary suite boasts a walk-in closet with a window and a private ensuite. The partially finished basement, with wood flooring and a full bath, awaits your personal touch.With exterior potlights, a double-car garage, and a spacious driveway, this home offers both style and convenience. Located in a family-friendly neighborhood, you're just minutes from parks, schools, public transit, shopping, and HWY 401. Don't miss this exceptional opportunity to live by the Grand River! (id:57557)
1719 Weslemkoon Lake Road
Limerick, Ontario
Modern Comfort with Scenic Views. This impeccably maintained 3+1 bedroom, 2-bathroom waterfront bungalow offers the perfect blend of functionality, style, and everyday comfort. Thoughtfully updated inside and out, this home is ideal for year-round living, with spacious interiors and inviting outdoor spaces. The bright main floor is filled with natural light from east- and west-facing windows enjoy peaceful sunrise views from the living room, while the dining area and sunroom are bathed in afternoon light. The updated kitchen features 2023 appliances, ample cabinetry, and durable high-end laminate flooring. The primary bedroom includes his-and-hers closets, while two additional bedrooms provide space for family or guests. A practical laundry/mudroom leads directly to the backyard and covered deck ideal for daily living and entertaining. The fully finished lower level adds exceptional versatility, with a generous rec room featuring above-grade windows and a premium woodstove, a fourth bedroom, and a second full bathroom ideal for guests, extended family, or a home office. Outdoor spaces are designed for comfort and usability. The 12'x16' sunroom features high-end glass windows, an insulated floor, and three sliding doors leading to a covered deck with LED lighting and two propane hookups. A raised, enclosed garden area protects your plants from wildlife, and a solid dock with adjustable straps accommodates seasonal water levels perfect for enjoying the water from spring through fall. Additional features include a 1.5-car garage with backyard and basement access, a 20'x30' Quonset hut for storage or hobbies, and a wired shed. A Generac 20kW generator provides peace of mind, and the extra-long paved driveway offers ample parking. Located on a year-round municipal road just 6 km from the local library and community centre, this move-in-ready home combines privacy, practicality, and waterfront living without compromise. EXTRAS: Full list of upgrades and features attached. (id:57557)
51 West 3rd Street
Hamilton, Ontario
One-owner home since 1978now fully rebuilt and reimagined into a stylish open-concept 5-bed,two-bath bungalow with 1,622 sqft of finished space. Located on a 40 x 105.75 ft lot in the heart of West Hamilton Mountains Bloomington neighbourhood, just minutes to Walmart, Mohawk College, and St. Joes. Stripped to the studs and rebuilt with care, this home features a premium Stalla Canadian-made kitchen with quartz counters, stainless steel appliances, a 72"island, and integrated under-cabinet garbage. The dining rooms bay window and California shutters add charm, while 5.5 baseboards tie it all together. The showstopper? A stunning primary suite with a vaulted ceiling, 6-ft skylight, sliding glass doors to the new back deck, and a walk-in closet your perfect retreat. Exterior waterproofing, French drain system, and sump pump ensure long-term peace of mind. The long private driveway fits three cars comfortably. Welcome home to 51 West 3rd. (id:57557)
1310 - 1 Jarvis Street
Hamilton, Ontario
Discover modern living at 1 Jarvis, one of Hamilton's most exciting new developments. This bright and stylish 2-bedroom, 2-bath corner unit offers sleek finishes and a thoughtfully designed layout. Both bedrooms feature windows, allowing for plenty of natural light, and the unit boasts west and north-facing exposures with a beautiful view of the city.Enjoy a spacious wraparound balcony, perfect for relaxing or entertaining. Located just steps from shops, restaurants, and green spaces, this unit also offers access to premium building amenities including a party room, yoga studio, fitness center, and co-working space.One parking spot is included.Don't miss the opportunity to live in a vibrant and well-connected community with exceptional lifestyle conveniences. (id:57557)
810 - 359 Geneva Street
St. Catharines, Ontario
Geneva On The Park Condominiums. Spacious one bedroom, 8th floor unit with durable flooring, in-suite storage closet, galley kitchen with white cabinetry & appliances included. L-shaped living/dining room with patio door leading to a large balcony. Building offers 2 elevators, laundry room on main level, inside mail boxes, recently renovated entrance with sitting room & inground, outdoor pool. Pet ownership is restricted to one pet per unit and must be under 22 lbs. Building is situated in a convenient area near Fairview Mall shopping, close to QEW access, restaurants and on the city bus route. Monthly condo fee of $495.87 includes heat, outside and common area maintenance, property management fees, building insurance & water. Hydro is on separate meters and is paid and controlled by the condo owner. Great investment, retirement or starter home. (id:57557)
177 Gordon Street
Sarnia, Ontario
**POWER of SALE** WELCOME TO 177 GORDON ST., FEATURING 2+1 BEDROOMS AND 2 FULL BATHROOMS. ENJOY THE FLEXIBILITY OF A SECOND KITCHEN INTHE BASEMENT, IDEAL FOR AN IN-LAW SUITE OR ADDITIONAL LIVING SPACE. OUTSIDE, YOULL FIND A CONCRETE DRIVEWAY LEADING TO ADETACHED GARAGE, OFFERING AMPLE PARKING AND STORAGE. THE YARD FEATURES A PARTIAL FENCE, PROVIDING BOTH PRIVACY ANDOPEN SPACE FOR ENTERTAINING OR FAMILY USE. THIS PROPERTY OFFERS GREAT VALUE AND VERSATILITY IN A CONVENIENT LOCATION. (id:57557)
26 Chasing Grove
Ottawa, Ontario
Welcome to 26 Chasing Grove! This beautifully upgraded 2-storey freehold townhome is located in one of Ottawa's most desirable and quiet neighbourhoods. Bright and spacious, this home features an open-concept main floor with a large great room and a modern kitchen, perfect for everyday living and entertaining. A standout feature is the backyard space, offering a private outdoor retreat ideal for relaxing, gardening, or summer gatherings. Upstairs, the primary suite offers a walk-in closet and an elegant ensuite with a glass shower, complemented by two generously sized secondary bedrooms and an additional full bathroom. The finished basement provides added flexibility with an egress window and rough-in for a future bathroom. Over $30,000 in notable builder upgrades: hardwood flooring, granite countertops, a glass shower in the ensuite, and an electric car charger. Move-in ready with stylish finishes and thoughtful design in a family-friendly neighborhoods. (id:57557)
660 Lennox Avenue
Sault Ste Marie, Ontario
Looking for Duplex with 2 separate unit? Features 2 bedrooms on the second floor, 2 bedrooms first floor along with a large kitchen and spacious common areas. Currently occupied; property will be delivered vacant as of August 1st. Sold as in. (id:57557)
259 Oakhill Drive
Brantford, Ontario
SPECTACULAR COUNTRY BUILDING LOT... IN THE CITY! Welcome to 259 Oakhill Drive. This amazing building lot is the last of its kind in the area, offering a .84 acre country sized lot, in the city. Located in one of the most desired areas in Brantford, on Oakhill Drive, this exceptional lot is close to everything including schools, parks, trails, shopping... and its just 10 minutes from the 403 and downtown Brantford! All the heavy lifting is done! Sellers have literally everything in place, including stamped approved drawings, to build a 2,250 square foot main floor modern home design and 1,500 square foot workshop with potential garden suite also driveway and culvert are already installed. A full site plan with lot grading has also been completed along with preliminary onsite land work to facilitate the building process (Seller even has all trade contacts in place if needed.) Dont miss out on this opportunity to build your dream! (id:57557)
4307 Nanaimo Street
Vancouver, British Columbia
Prime opportunity with R1-1 zoning. Excellent development potential! This CORNER property offers LANEWAY access, adding significant versatility & future value. Conveniently located near SkyTrain station, schools, parks, shopping, restaurants. Ideal for those seeking a high-potential investment or rebuilding opportunity. Mountain views from front and back of the lot. 1.5 blocks from Nanaimo Skytrain (4 min walk) and BC Parkway Bike Path. School catchment area: John Norquay Elementary (2 min drive/13 min walk), Gladstone Secondary (2 min drive/6 min walk), General Brock Park (5 min walk) and Trout Lake Park (10 min walk), T&T Supermarket (10 min walk/2 min drive), No oil tank found on property, certificate in attachments. Do not walk property and disturb owner. (id:57557)
1 8311 Steveston Highway
Richmond, British Columbia
Welcome to this beautifully updated and generously sized townhome, offering over 1,800 square ft of comfortable living space in a well-maintained, self-managed complex with LOW strata fees. The main floor features a bright and functional layout with a spacious living room, dining area, and a refreshed kitchen complete with modern countertops and backsplash. Step out onto the large deck off the kitchen-perfect for outdoor enjoyment and entertaining. Upstairs, you'll find three well-sized bedrooms, perfect for families. The lower level includes a flexible bonus room-ideal as a fourth bedroom, home office, media room, or playroom-plus a full laundry room with ample storage. Additional highlights include: New flooring throughout. New Roof. RARE 3 PARKING SPACE. Don't miss out on this home. (id:57557)
K303 8030 Oak Street
Vancouver, British Columbia
Oku, designed by Arno Matis, is a zero emission concrete construction offering 132 homes in 3 boutique buildings. The superior window and wall structure is designed for energy efficiency and reduced sound transmission. All-season comfort from best-in-class VRF air-conditioning technology. Stylish kitchens are European in outlook with fully-integrated, chef-ready Gaggenau appliance packages. Building amenities include a fitness studio, co-working space, entertainment lounge for group gatherings. Conveniently located in a well-established Vancouver West neighbourhood with easy access to Churchill Secondary, Sir Wilfred Laurier Elementary, Oakridge Centre, YVR and downtown. (id:57557)
Ph901 221 Union Street
Vancouver, British Columbia
Set yourself up for FIFA 2026! This executive 1-bed penthouse on the edge of downtown is a rare gem that blends modern luxury with unbeatable location. Stylishly updated and converted from 2-bed to lavish 1-bed, it features contemporary design with spacious kitchen island, quartz waterfall countertop, gas range, and premium SS appliances. A hidden Murphy bed offers a smart, space-saving solution for hosting overnight guests. The showstopper? A stunning private rooftop deck, complete with outdoor firepit, built-in cedar hot tub, and breathtaking views of False Creek, the city, and North Shore mountains-perfect for unforgettable evenings under the stars. Situated just blocks from the upcoming St. Paul's Hospital and steps from the False Creek seawall. Surrounded by top-tier restaurants and nightlife, this home puts you at the center of it all. Bonus features include two of the best parking stalls in the building and your own private locker room. Concierge and well-equipped gym. 2 dogs or cats. Min 30 day rental. (id:57557)
802 1455 Howe Street
Vancouver, British Columbia
Pomaria, one of the area's most sought-after upscale buildings known for its spacious floorplans. This exquisite corner unit is flooded with natural light and offers a perfect balance of luxury and functionality. Thoughtfully designed, it features modern finishes and high-end integrated appliances that enhance the sleek and stylish kitchen. Residents can enjoy the convenience of a full-time concierge, rentable guest suite, steam room/sauna, yoga room, and gym. Located steps away from the beach and seawall, with easy access to Granville Island via aqua bus. The prime location in a neighbourhood experiencing new high-end developments adds lots of potential for increased property values and local business growth. Parking included, Pets are welcome. (id:57557)
4 Sandpiper Ave
Manitouwadge, Ontario
Lovely building lot located in an excellent area close to Manitouwadge Beach, Kiwissa Ski Hill, and various hiking trails. Access to the town services at the end of the road. (id:57557)
2102 838 W Hastings Street
Vancouver, British Columbia
Experience sophisticated urban living at Jameson House, a landmark residence designed by the renowned Foster+Partners. This impeccable interior designed home features city and water views & floor to ceiling glass in the primary bedroom. Premium Gaggenau and Sub-Zero appliances, built-in espresso machine- this sleek modern kitchen is elegantly appointed with Italian cabinetry by Dada, Molteni&C. Indulge in spa-inspired bathrooms featuring a luxurious soaker tub & exquisite travertine stone floors that provide radiant heating-cooling throughout the home for year-round comfort. Designed with 2 bedrooms positioned on opposite sides for optimal privacy, and featuring Italian closets, this residence includes 1 fully automated parking stall and access to a 24-hour concierge. (id:57557)
5 Baywood Place
Sylvan Lake, Alberta
serviced lot in well run bare land condo,all units must be approved,controls in place (id:57557)
3006 3809 Evergreen Place
Burnaby, British Columbia
Prime Location. Save the GST & enjoy vibrant urban living at The City Of Lougheed master planned community. Close proximity to freeway & SFU. This home features open concept living, modern finishes, plenty of counter space, island & sleek cabinetry in gourmet kitchen, great closet space, central heat & A/C, high ceilings & floor to ceiling windows. Exclusive access to 22,000 square ft World-class amenities: fully-equipped gym, yoga studio, games room, bocci, ping pong, putting green, working spaces, study pods, dog run area, car/pet wash station, garden plots, kids play areas, kids rock climbing, sky lounge, BBQ/fire pits, movie theatre, party lounge, 6 guest suites & more! 5 high-speed elevators, 24-hour concierge for your convenience and security. Balance of New Home Warranty. Walking distance to groceries, Skytrain, parks, schools, cafes, Lougheed mall & more. If you want all the convenience of city living at your doorstep then this is for you! Call now to schedule your private viewing! (id:57557)
12 Berkshire Drive
St. Catharines, Ontario
You'll love this stunning two-storey family home in a desirable St. Catharines neighbourhood! This home sits on a peaceful cul-de-sac, offering plenty of space for the whole family with no rear neighbours and easy access to top schools, parks, and walking trails. Enjoy the convenience of nearby restaurants, play gyms, and major highways for stress-free commuting. Inside, this spacious and modern home features 3+1 bedrooms, 3.5 bathrooms, second-floor laundry, and a bright open-concept main floor with 9' ceilings, a gorgeous kitchen, and a dinette with a walkout to a composite deck. The finished basement includes a rec room, 4th bed and full bath, while the double garage and ample parking add even more value. The driveway will be completed prior to closing. Built by Marken Homes, one of Niagaras premier builders, this home delivers quality and comfort in a prime location. (id:57557)
241 Garrison Road
Fort Erie, Ontario
Building for lease with approximately 3,100 sq. ft. of space located on Garrison Road in Fort Erie. This excellent location is situated directly across from Canadian Tire, featuring a large display window that provides outstanding exposure for your business. Many new businesses are establishing themselves in this highly sought-after area. Benefits include great traffic flow and ample parking.It is conveniently close to the QEW and the Peace Bridge. This space includes two washrooms, air conditioning, and ample room, making it suitable for a variety of uses, including: Office, Retail, Pharmacy, Medical, Veterinary, Restaurant, Catering & more! (id:57557)
2903 1077 W Cordova Street
Vancouver, British Columbia
Discover the pinnacle of luxury living in this extraordinary residence, designed by McFarlaneGreen Architecture & Design, located in the iconic Rogers Tower at Coal Harbour Waterfront. Offering an exquisite blend of elegance and modern sophistication, this home is perfect for those seeking the best in urban living. The Poggenpohl kitchen features sleek Basaltic limestone countertops and top-tier appliances, including Miele and Subzero. Cook on the gas cooktop, steam meals in the convection oven, or brew coffee with the built-in espresso machine-this kitchen is a chef´s dream. Elegance flows throughout, from full-height solid oak doors to marble bathrooms with steam showers. Prewired for home automation, with large-scale tile flooring and high-end fixtures, no detail is overlooked. Don´t miss the opportunity to own a sophisticated home in one of Vancouver´s most prestigious waterfront locations. this one will not last long! (id:57557)
6 Vanier Court
St. Catharines, Ontario
Welcome to 6 Vanier, a well-maintained brick bungalow nestled in a sought-after north end neighbourhood. This inviting home offers a bright open-concept living and dining area, perfect for both relaxing and entertaining.The main floor features three spacious bedrooms and a full 4-piece bathroom, ideal for families or guests. Downstairs, the finished basement adds valuable living space, including an additional bedroomperfect for a home office, guest suite, or recreation room.Enjoy the outdoors in your fully fenced, private backyard, offering peace and privacy. The property also boasts a paved asphalt driveway for convenient off-street parking.A perfect blend of comfort and locationdont miss your chance to make this north end gem your own! (id:57557)
11 2306 198 Street
Langley, British Columbia
Why pay for renovations you don't love? Design your ideal retirement with this fantastic opportunity in Cedar Lane, one of Langley's most desirable 55+ communities! This spacious double-wide manufactured home offers 1,440 sq. ft.-one of the largest floor plans available. Featuring 3 bedrooms, 2 full bathrooms, a bright living/dining area, and a cozy family room, it's a blank canvas ready for your personal touch. Enjoy outdoor living with a large sundeck, mature landscaping, and a covered carport, all ideally located next to peaceful greenspace. Key updates include a new furnace (2021) and roof (2012) for peace of mind. Cedar Lane offers great amenities: a clubhouse for gatherings, RV parking, and green space with a serene fountain. Walk to IGA, the Artful Dodger Pub, and transit, with Brookswood shops and Campbell Valley Park just minutes away. Pad Rent: $855 | Property Taxes: $677.26 (id:57557)
11108 Greenwood Drive
Mission, British Columbia
Exclusive Artisan Log Home on 4.5 Acres! This beautifully renovated log home, with $100K in upgrades, offers a grand living room with a floor-to-ceiling rock fireplace and a chef's kitchen featuring a gas stove, oversized island, and granite countertops. The primary bedroom includes a 2-piece ensuite (roughed-in for a tub), ample storage, and an 815 sq. ft. sundeck. A flex space off the bedroom is perfect for a home office or reading nook. Downstairs, you'll find two spacious bedrooms and a rec/theatre room. The property also features a triple garage, fenced backyard, and a large workshop with a work pit, mezzanine, and 600-amp power. Don't miss this rare opportunity-book your viewing today! (id:57557)
1001 - 550 North Service Road
Grimsby, Ontario
Welcome to this beautifully updated condo offering nearly 1,000 sq ft of stylish interior living and an additional 322 sq ft of outdoor space spread across two private balconieseach offering its own unique view. This sun-filled, carpet-free home boasts floor-to-ceiling windows in the living area and both bedrooms, flooding the space with natural light and showcasing picturesque views from every corner. Freshly painted throughout, the open concept layout includes a stunning well-equipped kitchen with large island doubling up as the Breakfast Bar, Stainless Steel appliances and Double sinks. Walk out form the Living area to the private Balcony to enjoy sweeping views of Niagara Escarpment or enjoy stunning Lake views from the 2nd balcony accessible from the Primary Bedroom. Two spacious bedrooms, both featuring walk-in closets, and two full bathrooms for added comfort and functionality. Maintenance fee conveniently covers heating, cooling, and water, and the unit comes with one underground parking spot and a locker for extra storage. The building is packed with upscale amenities, including a landscaped rooftop terrace, sleek games rooms, a fully-equipped gym and yoga studio, boardroom, bike storage, and ample visitor parking. Located in a vibrant, commuter-friendly neighborhood with quick access to the QEW and just minutes drive from Costco, Walmart, Metro & more. You're also steps from the Lake, scenic trails, charming local shops, Niagara wineries and great restaurantseverything you need for a relaxed yet connected lifestyle. (id:57557)

