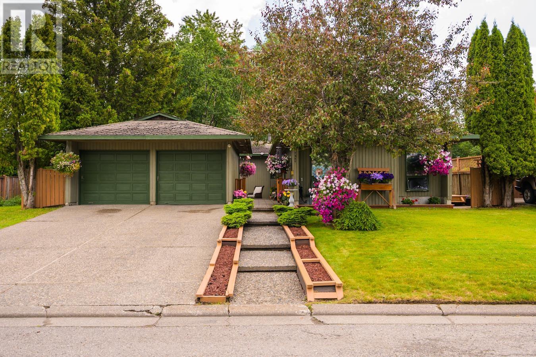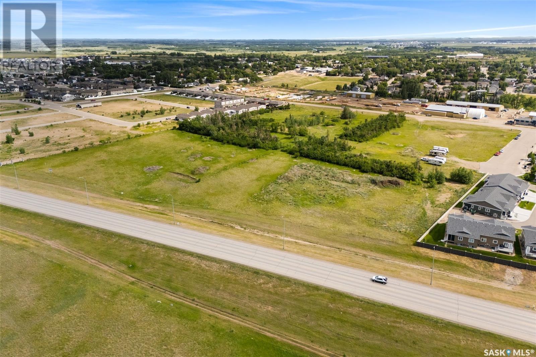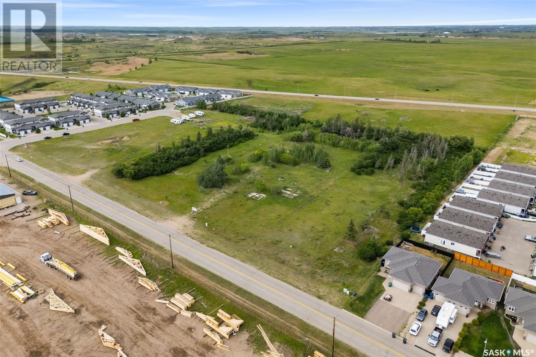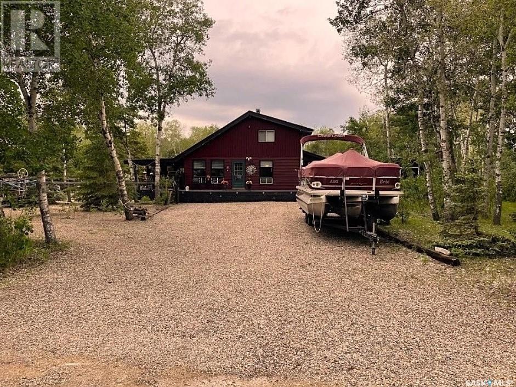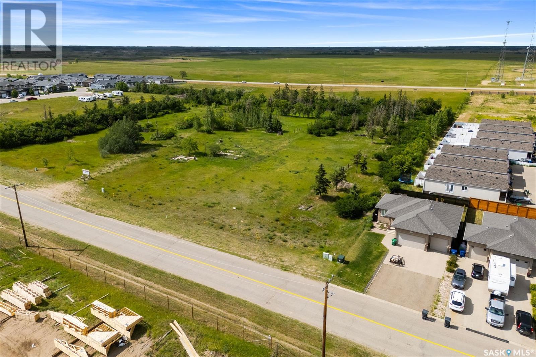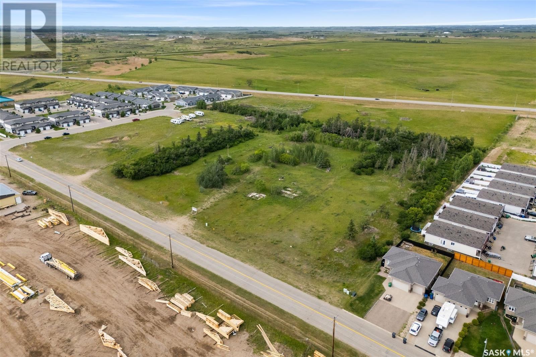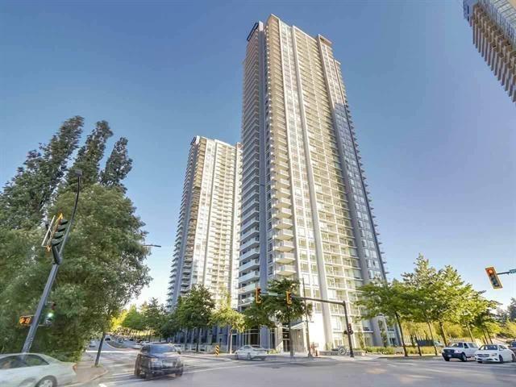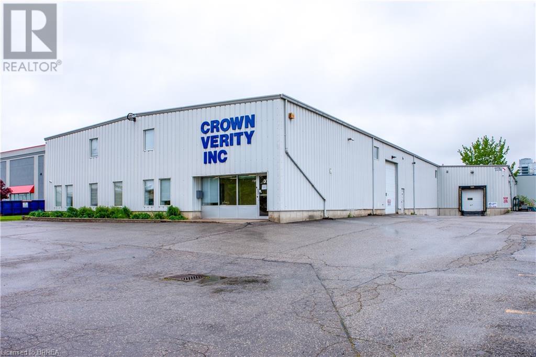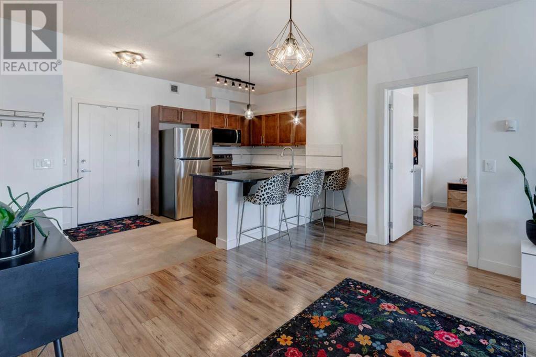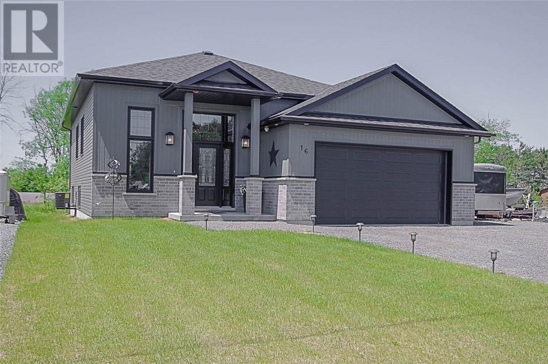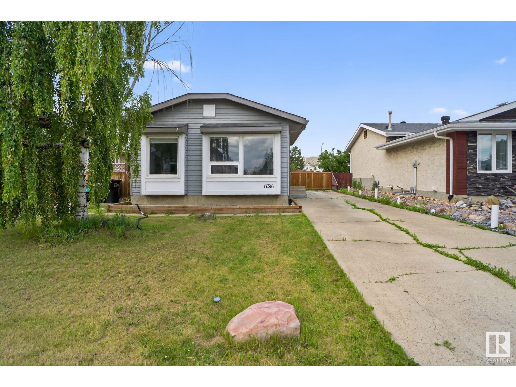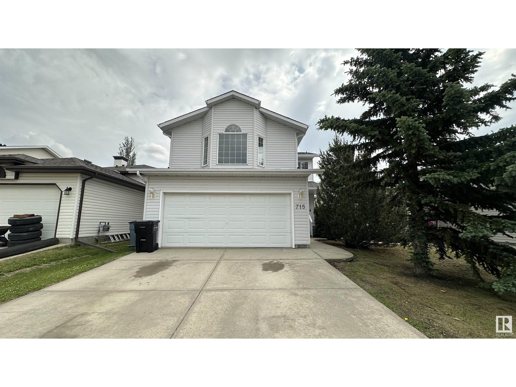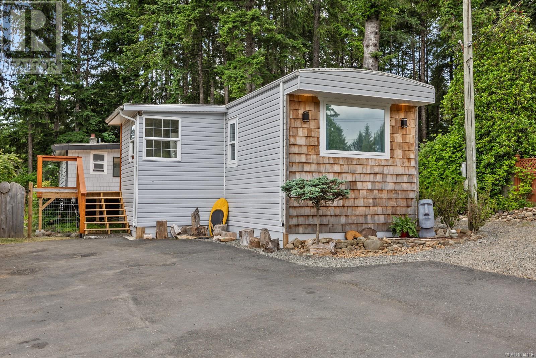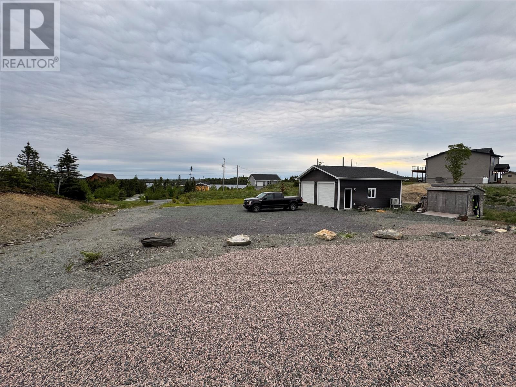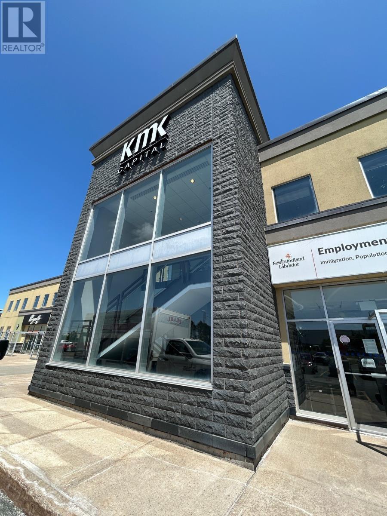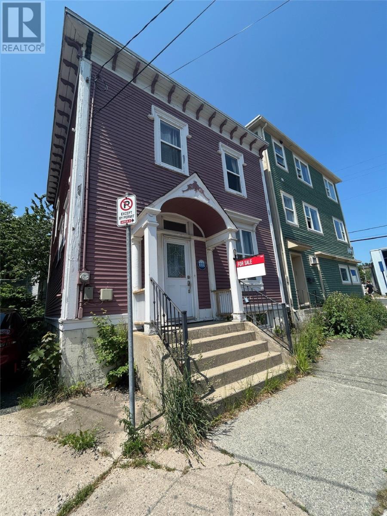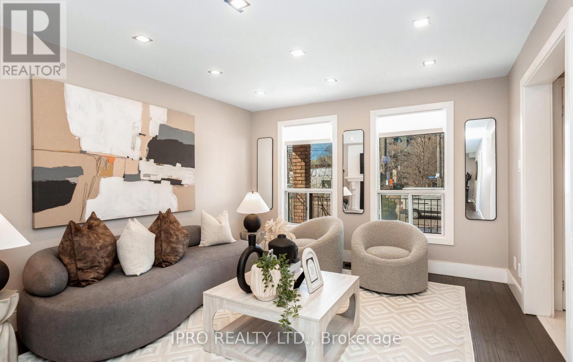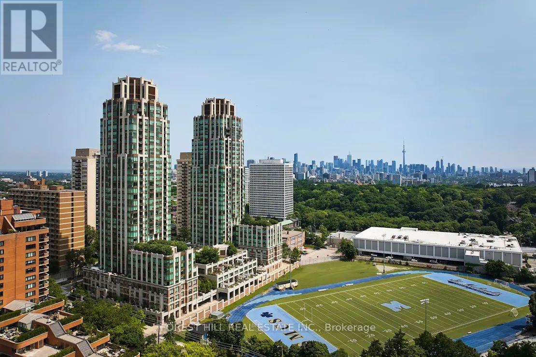7546 St Patrick Avenue
Prince George, British Columbia
I love this West Coast styled custom home that is in the perfect location and backs on to greenbelt. Walk through a beautiful flowered courtyard to your main entrance with breezeway to detached garage. Main level boasts modern kitchen with eating area, formal dining room, oversized living space, & three large beds including master with huge walk-in closet and full ensuite. Expansive above ground lower level is built to entertain or suite ready with huge family/flex area, wet bar, hot tub/solarium. Outside boasts a stunning Douglas fir multi-tiered deck that overlooks mature green space and really makes the yard feel like a hidden oasis. Owner will include a new roof at asking price. Yes it has a wood foundation, but it has concrete footings & there is an excellent Access Eng report on file (id:57557)
Tonkin Louttit Acreage
Wallace Rm No. 243, Saskatchewan
Check out this cozy 10 acre parcel just north of Tonkin! Perfect get away acreage close to the city of Yorkton. The home has seen many upgrades including propane furnace, newer windows on main floor, bathroom renovation on both floors, large deck facing south. The kitchen offers plenty of cabinets and counter space , along with the dining area adjacent to the kitchen. Great for hosting summer parties . The living room is of generous size and will accommodate your lazy boy furniture. South deck has direct entry from living room. Full renovated bathroom completes the main floor. The second floor hosts 2 bedrooms and another bathroom. The basement houses all mechanical , 100 amp sevice, furnace . Water source is a well , heating is propane, rented tank. There is a 2 and a half car garage for your vehicles and ATV vehicles!!!! Shelter belt, and room to develop. Dont miss this opportunity to own your own quiet place! Book an appt today (id:57557)
801 George Street
Rosetown, Saskatchewan
A SEAMLESS BLEND OF CHARM, COMFORT AND EVERYDAY EASE - PLUS THE PERK OF A SINGLE DETACHED GARAGE!! Welcome to 801 George Street, a character-filled 1½-storey home ideally woven within a fully fenced-in corner lot. Offering timeless appeal, generous space, and thoughtful style - this home welcomes you inside with a cozy foyer that opens into a bright, sunlit kitchen - tastefully finished with care and attention to detail. Take in views of your beautifully manicured backyard, flourishing with lush greenery and established perennials. An oversized mudroom gently guides you to the back deck and your glorious green space. Versatile space that could be converted back into a main-floor bedroom, should you wish! A graceful dining room with rich dark hues, centered beneath a sparkling chandelier, offers a beautiful backdrop for both quiet dinners and festive gatherings. The adjoining living room is light/airy and is anchored by a stunning wood stove that fills the space with a relaxed ambiance. Listen to the crackle of the fire that is a calming cadence as warmth washes over you and you doze off to sleep. A stylish two-piece guest bathroom and quaint front porch - perfect for curling up with a book, complete the main level. Upstairs, you’ll find a guest bedroom with hardwood floors and a primary bedroom that is spacious, with elegant angles and evokes a serene atmosphere. A full bathroom with era-inspired accents and ornate details adds to the home’s appeal. Enhancing this hideaway’s privacy is the established landscaping in the front yard, while the backyard offers a peaceful patio area perfect for campfires and evening gatherings. Additional highlights include an attached storage area, a whimsical shed and a garden plot ready for your green thumb. PLUS, there's a single detached GARAGE for your comfort and convenience! Whether you're a first-time buyer, a young family, or an investor, this property is offered at a premium price - and it could be yours! (id:57557)
8 Savanna Crescent
Pilot Butte, Saskatchewan
Pilot Butte is a growing community just minutes from Regina. Residents can enjoy an Elementary School, restaurants, great parks, and so much more. This land is zoned R3 - Residential Multiple Unit Dwelling District and is perfect for a condo development, care home, etc. You have easy access off of 5th Avenue and Water and Sewer is in place. Buyers will need to establish a new service agreement with the town of Pilot Butte. The Seller(s) would prefer that this lot is sold with SK010871 SK010870 SK010864 SK010873 (id:57557)
6 Savanna Crescent
Pilot Butte, Saskatchewan
Pilot Butte is a growing community just minutes from Regina. Residents can enjoy an Elementary School, restaurants, great parks, and so much more. This land is zoned R3 - Residential Multiple Unit Dwelling District and is perfect for a condo development, care home, etc. You have easy access off of 5th Avenue and Water and Sewer is in place. The purchaser will need to establish a new service agreement with the town of Pilot Butte.. The Seller(s) would prefer that this lot is sold with SK010871 SK010870 SK010864 SK010873 (id:57557)
17 Willow Crescent
Good Spirit Lake, Saskatchewan
Cottage Features 1,990 sq. ft. | 4 Bedrooms | 2 Baths Main-floor bedroom, wood staircase to three upstairs bedrooms Two-story, loft-style great room with stone wood-burning fireplace and cedar ceilings Spacious kitchen with modern appliances and vintage wood-burning farm stove Electric baseboard and wall heaters throughout Large mud room with pantry storage 250 sq. ft. sun room with new sash windows and screens 500 sq. ft. composite deck with BBQ station and outdoor seating New shingles (4 years ago) New water pump pressure system with plastic holding tank New hot water tank Antique claw-foot tub in main bathroom Full bath-house with shower, toilet, and sink Included in the Sale All appliances and much of the furniture Large corner fenced lot leased from the Province of Saskatchewan ($1,205 per year). Tool shed & sports equipment shed For over 45 years, our family has built and cherished unforgettable memories at this beautiful two storey cottage—a place where generations have gathered for fishing adventures, water-skiing, and endless summer days at the sand dunes. Though the cottage is not fully winterized, it has also been the heart of many cozy Christmases, winter weekends spent snowmobiling, and ice skating on the frozen lake. Now, it’s time for another family to create their own legacy here. (id:57557)
200 Shady Lane, Jimmy Lake
Canwood Rm No. 494, Saskatchewan
Looking for the perfect lakeside retreat - this great cottage is located conveniently in north central Saskatchewan, close to the ever popular lake area near Shell Lake on Jimmy (Pratt) Lake. This cozy all season 1296 sq ft cabin is tucked into the trees for privacy but you can still enjoy the lake views! Enjoy morning sunrises from your screened in.sunroom or out on the deck or take the path down to the lake in less than a minute you can be enjoying the sun on your dock! This cottage was built in 1980 featuring 4 spacious bedrooms and with a unique split level design there is lots of room for everyone to enjoy relaxing and visiting at the lake! The cottage has had numerous updates in recent years from flooring, windows, doors, and the shingles were just done in 2024! The cottage features two fireplaces. The wood stove in the kitchen is a 75,000 BTU and the wood burning fireplace in the living room is 55,000 BTU - so you'll never be chilly in the winter months! The lake is known as Pratt Lake by the locals and "Jimmy Lake" on the mapping system. It is spring fed & known for great fishing both summer and winter, as well as its close proximity to snowmobile trails you can enjoy this cottage all year around! The 22x28 garage was built in 2015 and is fully insulated with a 12x8 overhead door with 10' ceilings. This cottage has a shared well with the neighbour, with heat tape running on the line for winter use, Seller reports no issues with the well! There is a concrete septic tank, power is about $150/month depending on your usage, taxes are $3085/yr paid to RM of Canwood. Some furnishings will be staying, some are negotiable - ask your agent for the list.The property is located about 55 minutes from PA, 1.5 hrs from Saskatoon, and 1hr 45 m in from North Battleford. Pratt Lake is a quiet and inviting lake community where you can enjoy making memories with family and friends, book a showing to take a better look! (id:57557)
10 Savanna Crescent
Pilot Butte, Saskatchewan
Pilot Butte is a growing community just minutes from Regina. Residents can enjoy an Elementary School, restaurants, great parks, and so much more. This land is zoned R3 - Residential Multiple Unit Dwelling District and is perfect for a condo development, care home, etc. You have easy access off of 5th Avenue and Water and Sewer is in place. The buyer will need to establish a new service agreement with the town of Pilot Butte. The Seller(s) would prefer that this lot is sold with SK010871 SK010870 SK010864 SK010873 (id:57557)
9 Savanna Crescent
Pilot Butte, Saskatchewan
Pilot Butte is a growing community just minutes from Regina. Residents can enjoy an Elementary School, restaurants, great parks, and so much more. This land is zoned C1 - Core Commercial. You have easy access off of 5th Avenue and Water and Sewer is in place. A new servicing agreement will need to be established with the town of Pilot Butte. The Seller(s) would prefer that this lot is sold with SK010871 SK010870 SK010864 SK010873 (id:57557)
2701 - 1 Grandview Avenue
Markham, Ontario
Stunning Corner Unit At The Vanguard Tower With Over 1,000 Sq Ft Of Luxurious Living Space Includes A Large Balcony With Panoramic, Unobstructed Northwest Views. Rare 10' Ceiling Height At This Upgraded Suite, Loaded With Builder Upgrades, Including A Gourmet Kitchen With Center Island, High-End Built-In Appliances, And Pot Lights Throughout As Well As A Natural Light Floods The Unit Through Multiple Oversized Windows. The Primary Bedroom Features A Walk-In Closet And A Custom His & Hers Double Vanity In The Ensuite. Also Includes A Heavy-Duty Front-Load Washer & Dryer, 1 Parking, And 1 Locker. (id:57557)
611 13750 100 Avenue
Surrey, British Columbia
Junior One bedroom studio with parking in Park Ave East by Concord Pacific! The interior has high-end modern kitchen with built in S/S appliances, gas-stove top, quartz countertop with marble backsplash. Functional and efficient floor plan layout with floor to ceiling windows on the 6th floor. Complex contains amenities such as outdoor pool, steam, tennis courts, sky garden, gym, media room . Fantastic location, walking distance to King George skytrain station, Surrey Central city mall, SFU T&T. Includes 1 Parking and 1 storage. (id:57557)
925 - 3 Greystone Walk Drive
Toronto, Ontario
Welcome to Greystone Walk II! Built by the reputable Tridel (1990). 806 sqft of open and functional layout. Bright living room, with gigantic windows, lots of natural light with southeast exposure. Large living and dining room, with an office nook! Upgraded kitchen, new backsplash and stainless steel appliances. Smooth ceilings and laminate throughout. 2 spacious bedrooms; primary room with large closet and semi-ensuite (5 piece) bathroom. Unbeatable location with plaza at your doorstep, parks, schools, TTC, mins to Scarborough GO. Great value perfect for first time buyers, growing families or down sizers; all inclusive maintenance fee covers heat, hydro, and water! Building amenities: 24 hr security, parking garage, gym, sauna, indoor and outdoor pool, tennis court, rooftop deck, party rm, meeting rm, games/rec rm. (id:57557)
19 Camilleri Road
Ajax, Ontario
Only 5 years old 1651 sqft home!!! Rare opportunity to become a proud owner of a recently built house. This house has much more appreciated value than the same style 15 years old house sold in the same neighborhood. Huge upgrades done with over $40,000. New Hardwood Floors, New Modern Light Fixtures, New Pot lights, New backsplash, New Wooden Stairs with Metal Railing, New Quartz Kitchen Counter, Newly Painted, Very Good Lay Out Plan, Big & Bright Rooms, Separate Entrance to the Garage. Great Location!!! Very close to Hwy 401, Hwy 407, Ajax Go Station, Public Transit, Costco, Walmart, Metro, Cineplex, Schools, Mosques, Churchs, Malls, Parks and Restaurants. (id:57557)
65 Candlebrook Drive S
Whitby, Ontario
Fantastic Freehold Townhome In Great Whitby Neighbourhood! This Amazing Home Has It All! 3 Bedroom, Open Concept Layout With Hardwood And Ceramics! Fully Fenced, Private Southern Exposure Yard. W/O To Deck. High Efficiency Furnace And Large Finished Garage. Clear views and excellent access to everyday amenities make this home a fantastic choice! Great school neighbourhood if you have school going kids. No Sidewalk, No Traffic And available to move in from August 1, 2025. (id:57557)
84 Bexhill Avenue
Toronto, Ontario
WELCOME TO 84 BEXHILL AVE! Step into this Luxurious 5+3 Bedroom Custom Built Home Right in the City of Toronto Along with a Double Car Garage! Enjoy over 4800sq.ft of Living Space! This Spacious Home is Designed for your Entertaining, Recreational and Relaxation needs! Enter into this Open Concept Modern Home with Soaring 12ft. Ceilings on the Main Floor. Along with your Dream Kitchen Featuring a Chefs Kitchen with High End MIELE Appliances, 13ft Long Waterfall Kitchen Island and a Large Walk out to the Patio. A Backyard Large Enough to even put in a Pool of your Dreams! Large Open Concept Living Room featuring a Gas Fireplace, Dining Area and Den. Also enjoy an Extra Level of space with a Raised Floor to the Family Room and a Private Room w/window for an Office/Den. The UPPER LEVEL has 5 BEDROOMS! A Master Ensuite that gives a True Hotel-Like Retreat feel of relaxation with a Walk-out Balcony to enjoy your reading or coffee in the AM, His/Her Closets w/a Walk-in closet. The Master 6pc Ensuite Bathroom entails a Free-standing Tub, Double Sinks and Double Rainfall Shower Heads for your ultimate relaxation. Large Closets, Large Sky Lights above the Open Riser Staircase provides natural sunlight with sleek Glass Panel railing system adds to this upscale modern look. Skylights also featured in the Bathroom and 2nd floor laundry room with custom cabinetry. The Basement is the ultimate recreational space with a Gym Room featuring Floor to Ceiling Glass System with Bio metric Finger Pad Entrance and Keypad. The BASEMENT has a separate walk-out entrance and Bedroom with a Walk-in Closet and 3pc Bathroom. This home has been Carefully Designed and no expenses spared. Plus an extra Floor Level on the Garage Level- Walk Inside and Enjoy an Extra Room with a Window that's designed as a Kids Play Space or Den/Office. This home is a must see and it even features a Kid Sized Basketball Space Area. Stunning property close to schools, hospitals, grocery stores, parks & More! (id:57557)
402 - 1331 Queen Street E
Toronto, Ontario
A Rare Gem Nestle In a Boutique George Residence In The Heart of Leslieville. This Executive 1 + 1 Suite Is A True Definition Of Luxury & Urban Chic Lifestyle. It Has It All: Function, Style, Comfort & Exceptionally Well Appointed Floor Plan That Offers Generous Room Sizes, Timeless Quality Finishes, Floor-To-Ceiling Windows w/Two Walk-Outs, High Ceilings & Ample Storage Throughout. Spans Approx. 700 Sq.Ft. Living Space Complemented By Over 100 St.Ft. Private Urban Yard Fitted W/Full Size Gas BBQ. Stunning Principal Room Will Impress You With Spacious Uninterrupted Flow & Show Stopper Grand Kitchen That Boasts Oversized Centre Island, Breakfast Bar, Quartz Counters & Backsplash, Soft Closing Euro-Style Cabinetry w/Extended 8Ft Height Upper Cabinets, 4 Burner Gas Range & So Much More. Spacious Primary Retreat Is Fitted With 3-Piece Semi-Ensuite That Features Wall-to-Wall Shower, Two Double Closets & Walk-out To Balcony. Versatile Separate Room Den Is Perfectly Suited For Home Office Or Guest Room. Entrance Foyer Has a Large Double Closet. Engineered Hardwood Floors Throughout. Front Load Ensuite Laundry. 1 Locker For Extra Storage Included. Premium Complex W/Great Building Amenities Including: Gorgeous Outdoor Terrace Fitted w/Lounge, Kitchen, BBQs, Fire Pit & Fitness Area. Party Room, Gym, Concierge, Dog Wash Station & Visitors Parking. Conveniently Situated w/All Amenities At Your Fingertips, Walk, Bike & Pet Friendly. Whether Upsizing/Downsizing This Is An Amazing Opportunity To Live & Enjoy Leslievile & Beaches. (id:57557)
Upper - 140 Gowan Avenue
Toronto, Ontario
Prime East York Detached Home Professionally Renovated 2018, Extended With Rear Addition with City Permit. 9 Ft. Ceiling On Both Levels With Skylight On 2nd Floor, Oak Staircase With Metal Rails. Custom Made Magnificent Entrance Door. Hardwood Flooring Throughout, Modern Kitchen With A Big Quartz Breakfast Center Island W/O to backyard deck. Walk. Distance To Ttc, Schools, Places Of Warship, Shopping & Greek Town. (id:57557)
37 Adams Boulevard
Brantford, Ontario
21,278 sf stand alone Industrial Building, 2 floor Offices, Large open warehouse/shop space with two 14ft tall drive in doors, and dock. Under beam 16’8 at eaves & 18’9 at peak. Office Description: large open reception and bullpen area with kitchenette. Large open room for boardroom, two piece barrier free washroom. Second floor has two large private offices and 3rd standard private office and additional second floor storage. (id:57557)
2108, 604 East Lake Boulevard
Airdrie, Alberta
Welcome to The Edge! This recently renovated ground-floor unit features 2 spacious bedrooms, 2 full bathrooms, and a versatile den/home office—perfect for today’s lifestyle. Step inside to an inviting open-concept layout, where the kitchen and living area sit between the bedrooms, offering ideal separation for added privacy (great for roommates!). The kitchen boasts granite countertops, a breakfast bar, and brand new stainless steel appliances. The den is perfect for working from home or extra storage. Both bedrooms easily accommodate king-sized beds, with the primary suite featuring a walk-in closet and a private 3-piece ensuite. From the living room, step out onto your private ground-level patio—nicely tucked away from the parking lot for added tranquility. A dedicated laundry space and an additional 4-piece bath complete the interior. You’ll also enjoy the convenience of a titled underground parking stall and oversized storage locker, both located close to the elevator for easy access. All this, just steps from East Lake and its walking trails, Genesis Place (with pools, gyms, rinks, and more), as well as nearby schools, shopping, and dining. (id:57557)
3390 Joyce Ave
Powell River, British Columbia
TURN-KEY GRIEF POINT HOME. Welcome to 3390 Joyce Avenue in the desirable Grief Point neighbourhood. This tastefully updated two-storey four-bedroom home is move-in-ready with a spacious level fenced backyard and ideal location just steps from caf, grocer, trails, restaurant, gym and beaches and a short walk to Westview Elementary. Each floor has two bedrooms and a full bathroom. The main-level enjoys natural light with spacious living room, formal dining room and large side deck, and downstairs is fully finished with guest bedrooms, rec-room, laundry and storage. Recent upgrades include new metal roof and gutters, flooring, paint, trim, electrical, and fully remodeled bathrooms. Just move in and enjoy your new home in Grief Point. (id:57557)
196 Schreyer Street
Hanmer, Ontario
Welcome to Lot 196 Schreyer Street — a brand-new, quality-built home in the heart of hanmer, designed for comfort, style, and easy living. Boasting 3 bedrooms and 2 bathrooms (including a private ensuite), this beautifully laid-out bungalow offers just under 1,500 square feet per floor of thoughtfully designed space. Step inside and experience a layout that simply works — a bright, open-concept main floor ideal for everyday living and seamless entertaining. The kitchen, dining, and living spaces flow together beautifully, making it a space you’ll love coming home to. The finished basement adds even more room to relax, featuring a spacious family room that’s perfect for movies, games, or quiet nights in. And when you’re ready to soak up the fresh air, step out to the covered rear deck, a private spot to enjoy summer nights or morning coffee. Located in a prime Hanmer neighbourhood close to top-rated schools, shopping, and nearby trails, this is a home that delivers both location and lifestyle. From its quality construction to its timeless design and convenient layout, Lot 196 Schreyer Street is ready to welcome its first owners — and make a lifetime of memories. (id:57557)
1129 Fifth Ave
Ucluelet, British Columbia
Immaculate cottage at Salmon Beach for sale. Nestled in the serene gated community of Salmon Beach on the west coast of Vancouver Island, this private retreat offers breathtaking ocean views. Built-in 2009, this cabin is in impeccable condition, boasting numerous upgraded features with minimal maintenance required. Douglas Fir cabinets and window trims, 2 x 6 framing, quality vinyl windows, and the potential to add a second bathroom. Complete with a full concrete foundation and crawl space, Hardiplank siding and a large fenced backyard. From winter surfing to salmon fishing, scuba diving to kayaking, there is something for everyone here. Experience the magic of the west coast and make this oceanfront property at Salmon Beach Recreational Village your own. (id:57557)
#203 121 Festival Wy
Sherwood Park, Alberta
ATTENTION ! If you are considering a lifestyle change...then don't miss out on this rare find at Centre In The Park. Festival Estates apartment style adult condominiums are located in heart of Sherwood Park offering access to so many amenities... from the County Library to Sherwood Park Mall to Broadmoor Lake and the Festival Place event facility....all within walking distance. This spacious 2nd level 2 bedroom southeast exposure corner end unit boasts an abundance of windows w/ custom blinds; updated kitchen with stainless appliances & quartz overlay countertops; ceramic tile flooring in entry, kitchen & bathrooms and new carpet in the bedrooms and livingroom; corner gas fireplace; 2 full baths (4pc. main & 3pc. ensuite); insuite laundry, Air Conditioning; entertainment sized south exposure covered deck w/ gas BBQ hookup; titled underground parking stall (#47), assigned storage cage (#10) and more. Building amenities include Guest Suite, Gym & Car Wash. Truly accessible living. SIMPLY PUT...GREAT VALUE! (id:57557)
1245 Salmers Drive
Oshawa, Ontario
Furnished 2 Bedrooms and 2 full washrooms basement apartment for rent in the desirable area of Oshawa. Close to Public Transit, Parks & Schools. Just Minutes Away From Shops, Restaurants, Grocery Stores. Tenant to pay 30% Utilities. No Smoking and No Pet. (id:57557)
17316 94a Av Nw
Edmonton, Alberta
Completely RENOVATED 4-level split home in the heart of Summerlea offers comfort & flexible living space for the whole family. The main floor features a bright living room with a charming bay window, a dedicated dining area & a stylish kitchen complete with quartz countertops and newer appliances. Upstairs, you’ll find two generously sized bedrooms, a full bath & a convenient office space—perfect for working from home or studying. The third level boasts a flex area, an additional spacious bedroom & another full bathroom, offering privacy & versatility for guests or teens. The fully finished basement includes a second living area & ample storage space, making it ideal for relaxation or entertaining. Enjoy outdoor living in the large backyard—perfect for gatherings or quiet evenings. Recent upgrades include newer windows, hot water tank & furnace, providing peace of mind & energy efficiency. Ideally located close to schools, shopping, public transportation & all essential amenities. (id:57557)
715 Balfour Cl Nw
Edmonton, Alberta
Welcome to this beautifully maintained 2-storey detached home in the family-friendly community of Breckenridge Greens! Tucked away in a quiet cul-de-sac, this property offers great curb appeal, a functional layout, and an attached double garage. The main floor features a bright and open living space, perfect for both relaxing and entertaining. The kitchen is spacious with ample cabinetry and flows seamlessly into the dining area, which overlooks the sunny backyard. Upstairs you’ll find a generously sized primary bedroom with an ensuite, along with two additional bedrooms and a full bath. Located close to schools, parks, golf, walking trails, and shopping, with easy access to major roadways. A great opportunity to own a home in a desirable West Edmonton neighborhood! (id:57557)
2059 Austin Rd
Comox, British Columbia
Tucked away on a spacious and private lot in the desirable Comox Peninsula, this beautifully maintained 3-bedroom, 2-bath manufactured home offers comfort, versatility, and room to breathe. Step inside to find a warm and inviting interior with a cozy wood stove, perfect for those crisp West Coast evenings. The open-concept living, dining and kitchen areas flow seamlessly to a large, sunny deck. The expansive backyard features a fire-pit and sitting area ideal for outdoor entertaining or quiet relaxation. This property boasts a 1 bed in-law suite for guests or extended family. Another impressive feature of the property is the detached shop and garage perfect for hobbies, storage, or additional workspace. Surrounded by nature and just minutes from Comox, beaches, and amenities, this home blends rural tranquility with convenient access. Many updates including new deck and most of the windows have been replaced. Don't miss your chance to own a slice of paradise in the Comox Peninsula (id:57557)
128 Amber Drive
Whitbourne, Newfoundland & Labrador
Build Your Dream Home or Cottage with Lake Views – Goose Pond Development- No HST Located in the sought-after Goose Pond Development, this exceptional property offers the perfect opportunity to build your forever home or summer retreat with scenic views overlooking the lake. The lot is already prepped and ready for construction: land has been professionally graded, partially landscaped, and a building permit is in place — fully transferable to the new owner. A 900 sq. ft. garage is already on site, fully insulated, wired, and equipped with a mini-split heat pump for year-round use. It features 10-ft wide x 10-ft high garage doors and 12-ft interior ceilings, ideal for storing vehicles, equipment, or future workshop space. A septic system has been installed and is ready to connect to your new build, and there is a working drilled well already hooked up to the garage — saving you thousands in infrastructure costs. This beautifully laid-out lot supports a variety of home designs and is surrounded by well-maintained, upscale properties. Enjoy public access to the pond, along with nearby fishing (Goose Pond is known for its large trout), boating, hunting, and the NL Trailway, just 5 minutes away. All this, with the convenience of town services like snow clearing and garbage collection. Located only 50 minutes from the city, and minutes to shopping, fuel, and restaurants — this is the lifestyle you’ve been waiting for. Need a builder? The seller has connections to trusted contractors ready to bring your vision to life. Vendor is also the Realtor (id:57557)
40 Aberdeen Avenue Unit#006
St. John's, Newfoundland & Labrador
Located in the lower level of the KMK Capital Building at 40 Aberdeen Avenue. This 2,226 sq. ft. office space offers a quiet, professional setting ideal for a wide range of businesses. The space features a functional open-concept layout, including a reception area, large open workspace, boardroom, five private offices, a kitchen, and a storage/data room. There is also flexibility to incorporate additional cubicle-style offices if desired.. The building offers ample on-site parking and is conveniently situated near major amenities including the Stavanger Drive and Field Power Centre retail areas. With easy access to the TCH, this location is both central and accessible. Lease rate: $17.50 gross (includes heat and light) Business occupancy tax: Approximately $1.85 per sq. ft. (id:57557)
6 Lemarchant Road
St. John's, Newfoundland & Labrador
Step into this captivating heritage home where classic charm meets modern upgrades! This well-maintained gem boasts stunning original features, including a beautiful staircase, wainscoting, wood moldings, doors, and trims, all adding to its rich character. The inviting cut glass porch entrance opens to a spacious foyer, setting the tone for the entire home. Throughout the house, you'll find impressive hardwood and softwood floors, exuding warmth and character. The kitchen leads to a fully enclosed, private garden—a peaceful retreat. A separate dining room seamlessly connects to the cozy living room, perfect for both entertaining and everyday living. Upstairs, you’ll find three generous bedrooms and a convenient laundry area. The basement is a fantastic bonus with high ceilings, full insulation, and great storage potential. Enjoy the working dining room fireplace, complete with chimney, as well as a sealed fireplace in the living room for added ambiance. The owner has made numerous upgrades, including a new furnace and oil tank in 2020. New windows and main floor bath in recent years. This home is well-equipped with appliances. The central location offers the best of both worlds: tucked away from the busy street but still close to downtown, shopping, and all the amenities you need. Note: Zoning is CCM. Don't miss the opportunity to own this character-filled beauty! (id:57557)
34 Davean Drive
Toronto, Ontario
Welcome to this warm, bright, and inviting 4-bedroom family home nestled in the prestigious Windfields neighborhood. Featuring immaculate and spacious interiors, this home offers beautifully renovated bathrooms and a sun-filled eat-in kitchen, complemented by hardwood floors throughout. Step outside to a gorgeously landscaped backyard with a stunning cedar deck and interlocking stonework in both the front and back yards.Enjoy a prime location within walking distance to top-rated schools including Dunlace P.S. (French Immersion), Windfields JHS, and York Mills CI, as well as parks, tennis courts, GO Train, TTC, shopping, and quick access to Hwy 401 and DVP (id:57557)
702 - 224 King Street W
Toronto, Ontario
One Bed Available For Lease At Theatre Park - 224 King At King And Simcoe. Brad Lamb Construction At One Of Most Sought After Corners In Toronto. Exposed Concrete Ceilings With Modern Design. The Perfect Layout For A Single Person Or A Couple. Beautiful Hardwood Floors Complement The Colors Of The Concrete Ceilings. Kitchen With Built-In Appliances Including A Gas Stove And Double Stack Dishwasher. Ample Cabinetry And Quartz Kitchen Counters (id:57557)
3201 - 35 Balmuto Street
Toronto, Ontario
Stunning 1365 Sq Ft Corner Suite with 2 Bedrooms + Den, Plus 3 Outdoor Spaces!Enjoy a 75 Sq Ft Terrace, a 46 Sq Ft Balcony, and a 26 Sq Ft Balcony with breathtaking, unobstructed viewsnorth over Bloor & Yorkville and west across the park between the Manulife Towers.Located in the prestigious "The Uptown" residences at Yonge & Bloor, this luxurious suite features an open-concept living/dining area, 2 spacious bedrooms, 2 bathrooms, and a bright eat-in kitchen. Thoughtfully designed with elegant hardwood floors and high-end finishes throughout. Walk out to the terrace from the dining room, and private balconies from each bedroomperfect for enjoying the stunning NW skyline.Includes a premium oversized locker conveniently located behind the parking spot. Just steps from Yorkvilles upscale boutiques, world-class dining, the ROM, transit, and all downtown has to offer! (id:57557)
4503 - 88 Harbour Street
Toronto, Ontario
Welcome To Prestigious Harbour Plaza Residences! Indoor Access To The Path, Loblaws, Scotia Bank Arena! Mins To Cn Tower, Union Station, Sugar Beach, Financial/ Entertainment District, Harbour Front & Rogers Centre, 24 Hrs Concierge, Fitness Centre, Indoor Swimming Pool, Outdoor Terrace, And Many More! You Don't Want To Miss It! (id:57557)
903 - 633 Bay Street
Toronto, Ontario
Welcome to this beautifully renovated and generously sized one-bedroom suite at the well-established Horizon on Bay. Perfectly situated at Bay and Dundas, this spacious condo blends modern elegance with a charm of a solidly built residence known for its generous floor plans. Step into an open-concept living, dining, and kitchen area thats ideal for both relaxing and entertaining. The centrepiece of the home is a stunning new kitchen featuring a large Caesarstone island, sleek cabinetry, and high-end finishes - all designed to elevate your lifestyle. This freshly renovated suite had over 100k in updates. Recessed Lighting and Luxury vinyl flooring throughout, combining a refined aesthetic with low-maintenance living. The open layout maximizes the space and light, offering a contemporary feel within a mature, quality-built building. Plenty of storage throughout the unit including a large walk-in closet. Unbeatable location, just steps to the financial district, major hospitals, University of Toronto, and Toronto Metropolitan University - getting around the city has never been easier. You're also moments from the Eaton Centre, St. Lawrence Market, and Yorkville - everything downtown Toronto has to offer is at your doorstep. Enjoy access to an array of amenities including a fitness centre, indoor pool, 24-hour concierge, and a rooftop deck - perfect for urban professionals seeking a dynamic and convenient lifestyle. Don't miss this opportunity to own a sophisticated and spacious downtown suite in one of Toronto's most central and connected neighbourhoods. Note this is a single family residence which doesn't allow roommates, it is also a no smoking building. (id:57557)
N1204 - 6 Sonic Way
Toronto, Ontario
Well Situated In Close Proximity To Ttc And Lrt Stations. Minutes From Ontario Science Centre, Aga Khan Museum And The Shops At Don Mills, With A Real Canadian Superstore Across The Street. This Unit Features 2 Bedrooms, 2 Bath With Balcony. 1 Parking & 1 Locker Included. An Abundance Of Natural Light With Floor To Ceiling Windows, Southeast Exposure, Exceptionally Luxurious Finishes. (id:57557)
103 Allingham Gardens
Toronto, Ontario
Beautifully Renovated Home Boasting over 3,000 sq. ft of luxurious living space, this home has been completely transformed from the studs up. Step into a spacious, open-concept layout that seamlessly connects to a gourmet kitchen featuring extensive quartz countertops and a beautiful backsplash. The kitchen is equipped with a Center island, a 5-burner gas stove, and a breakfast bar perfect for casual dining. Elegant Finishes ThroughoutThe home showcases stunning hardwood floors throughout, and the expansive dining room is complemented by an elegant double-sided gas fireplace, creating a warm and inviting atmosphere. Five Bedrooms, Each with Ensuite Washrooms of the five generously sized bedrooms comes with its own private ensuite washroom, complete with built-in speakers for added convenience. The 5th bedroom can be easily converted into a home office. Additionally, a second-floor laundry room adds to the home's practical design. Impressive FeaturesThe home is illuminated by pot lights throughout and includes 8 washrooms in total (6 main/second-floor and 2 in the basement). This Beautiful Basement apartment has 3 spacious bedrooms, 2 Bathrooms, Sep Laundry, Fully Functional Kitchen and is currently rented for $3,000 a month this home is a money maker, offering luxury and Income. The Backyard is perfect for hosting gatherings. This home is just steps away from a bus stop, Wilson Subway Station, Top-rated schools, Downs view Park, Yorkdale Mall, local shops, and eateries, Truly a One-of-a-Kind Family Home with Rental Income!! (id:57557)
1403 - 215 Queen Street W
Toronto, Ontario
Bright And Functional Jr. 1 Bedroom. Floor To Ceiling Windows. Large Balcony. Open West View. Open Concept Kitchen. Steps To Subway Station, Restaurants, Hospitals, University, Financial & Entertainment Districts. 100 Walk Score. Locker Included. Washer and Dryer 2025. (id:57557)
2109 - 11 Bogert Avenue
Toronto, Ontario
Best Location: Direct Access to TTC Subway & To Hwy 401. Iconic Building at Yonge & Sheppard. Food Basic inside building without hassle of inclement weather. If you are lazy to cook, there is a food court with numerous choices of food at the bottom of the building. There are also lots of restaurants along Yonge Street including Korean/Japanese/Chinese/Italian/American cuisines and bars. 9' ceiling contemporary open concept with high end fixtures & appliances. Close to park & schools. The centre island is the focus with lots of chit chats with family and friends while your chef-like hubby/wife is cooking/preparing while entertaining at the same time. Unbeatable top-tier amenities including indoor pool, gym, sauna, whirlpool, rooftop patio & garden, media & party room, guest suites, games room and 24/7 concierge. (id:57557)
1313 - 158 Front Street E
Toronto, Ontario
This isn't just an address, it's a destination! Welcome to the heart of St. Lawrence living. Incredible layout in this beautiful one bedroom and den Unit at the renowned St. Lawrence Condominiums! Soaring 10ft ceilings, tons of natural sunlight with floor to ceiling sleek and stylish finishes, and a dedicated den space for a convenient at-home office! Kitchen Complete with Centre Island & Quality B/I Appliances. Open-Concept Living Space. Laminate Flooring Throughout. Steps to TTC Access. Minutes to Gardiner Expressway. Located right next to the St. Lawrence Market, Parks, Pharmacy, Grocery, Restaurants & All Other Essentials. Move in ready! Triple A amenities include rooftop pool, gym, movie room, party/dining room, Billiards room, library, outdoor patio. Unbeatable location and building! Unit is Fully Furnished! (id:57557)
211 - 60 Bathurst Street
Toronto, Ontario
Incredible opportunity at the Sixty Lofts! Unique, highly desirable floorplan gives you a Massive 850 square foot 1 bedroom loft on the South West Corner of the building. Fully upgraded with new wide plank floors, appliances, handstone counters and waterfall island. 10 ft concrete ceilings, exposed ductwork and floor to ceiling windows bathe the unit in natural light all day long. Sixty Lofts is known as one of the best, well run loft buildings in the city with its great layouts and extremely low condo fees. Unit has fantastic storage and also includes a parking spot and locker. Why buy a cramped highrise condo when you can buy a 850 sq ft loft in a boutique building for roughly the same price. Great location in the heart of King West. Close to TTC, restaurants, shops, cafes, the Rogers Centre and the best of downtown Toronto. (id:57557)
2702 - 1 Pemberton Avenue
Toronto, Ontario
** Excellent Location! Direct Access To Subway** Very Bright And Spacious high-floor Move-in Corner Unit with parking and storage locker, Split Bedroom Floor Plan, Functional Layout! Steps To Go Bus, Shops & Restaurants On Yonge & All Amenities. .Unobstructed Nw View! (id:57557)
1709 - 4968 Yonge Street
Toronto, Ontario
The Perfect Little Condo Located in the Heart of North York. Den is a Separate Room, Can Be Used as a Bedroom. Direct Underground Access to the Subway and Seconds to Tim Hortons, Shoppers, Restaurants, Civic Library and Much More! There is a 24-Hour Concierge, and Ample Visitor Parking. (id:57557)
814 - 33 Helendale Avenue
Toronto, Ontario
Spacious 2-Bedroom 2-Bathroom Unit With Large Balcony At Yonge And Eglinton. A Modern Kitchen With Built-In High End Appliances. Large Floor To Ceiling Windows In Living Room And Primary Bedroom. Unobstructed Views. Washer & Dryer Upgrade (2023). Fresh Paint (2025). Upgraded Flooring (2025). Amazing Amenities Available In The Building Including Exercise Room, Modern Lounge And Game Area. Easily Accessible By Public Transit. Walking Distance To Restaurants and Stores. Floor Plan Attached. Easy Showing With Lockbox. (id:57557)
919 - 36 Blue Jays Way
Toronto, Ontario
Soho-Met Luxury Condo & Hotel. Fully Furnished With Brand New Furniture. 2 Storey Approx 980 Sq Ft. 2 Bedrooms + 2 Bath Loft/Condo Suite With Floor To Ceiling Windows. Upgraded Suite. Move-In Condition. Included. 24 Hr Concierge. 5 Star Hotel Facilities- Indoor Pool, Gym, Room Service Available From In-House Restaurants. Steps To Entertainment & Theatre Districts. (id:57557)
1106 - 100 Western Battery Road
Toronto, Ontario
Live the Liberty Village Lifestyle! Welcome to Suite 1106 at 100 Western Battery Road where style, space, and spectacular views come together in one of Torontos most popular neighbourhoods. This bright and spacious 2-bedroom, 2-bathroom condo offers a smart split-bedroom layout across 820 square feet of thoughtfully designed living space. Wake up every morning to stunning water views and soak in the sunsets from your extra-large private balcony your personal front-row seat to the beauty of Liberty Village and Lake Ontario. The open-concept kitchen and living space are perfect for relaxing and entertaining, with floor-to-ceiling windows flooding the unit with natural light. The gourmet kitchen is a true showstopper, complete with an oversized island with breakfast bar, stainless steel appliances, granite countertops, and new cabinetry. It seamlessly connects to the living and dining area to create a beautiful great room perfect for hosting cocktail parties and sit-down dinners. Both bedrooms are generously sized, offering privacy and comfort, while the primary suite features a full ensuite bathroom for that touch of luxury. As a resident, you'll enjoy access to premium amenities such as a modern, spacious fitness centre, indoor pool, games room, party hall, private theatre, billiards lounge and a 24-hour concierge service, all within a secure, well-maintained building. Whether you're looking for your first home, an upgrade from your current condo, a stylish city pied-à-terre, or a smart investment opportunity, Suite 1106 delivers on every level. (id:57557)
#300 2603 Hewes Wy Nw
Edmonton, Alberta
This newly built out, A Class office/medical space offers a high-end environment for your business. With its ideal location across from Millwoods Transit Centre & Millwoods Town Centre Mall, you & your clients will enjoy easy access to transportation and ample surrounding amenities. Additionally, the office is uniquely immersed in nature, looking over a large pond and recreation area. Situated on the third floor, the space offers a welcoming lobby/reception area, 15 well-appointed exterior offices, including one large executive office, and 5 smaller interior offices or exam rooms. For meetings and collaboration, there are 3 spacious meeting rooms and a large boardroom. Additionally, the space offers a welcoming kitchenette/break room as well as two washrooms, one featuring a shower for added convenience. An exceptional opportunity to secure a high-quality, turnkey office/medical space in a desirable location! (id:57557)
1110 - 320 Tweedsmuir Avenue
Toronto, Ontario
*Free Second Month's Rent! "The Heathview" Is Morguard's Award Winning Community Where Daily Life Unfolds W/Remarkable Style In One Of Toronto's Most Esteemed Neighbourhoods Forest Hill Village! *Spectacular 1+1Br 1Bth West Facing Suite W/High Ceilings! *Abundance Of Floor To Ceiling Windows+Light W/Panoramic Lake+Cityscape Views! *Unique+Beautiful Spaces+Amenities For Indoor+Outdoor Entertaining+Recreation! *Approx 620'! **EXTRAS** Stainless Steel Fridge+Stove+B/I Dw+Micro,Stacked Washer+Dryer,Elf,Roller Shades,Laminate,Quartz,Bike Storage,Optional Parking $195/Mo,Optional Locker $65/Mo,24Hrs Concierge++ (id:57557)

