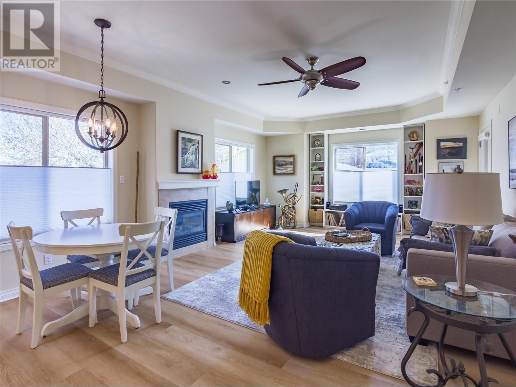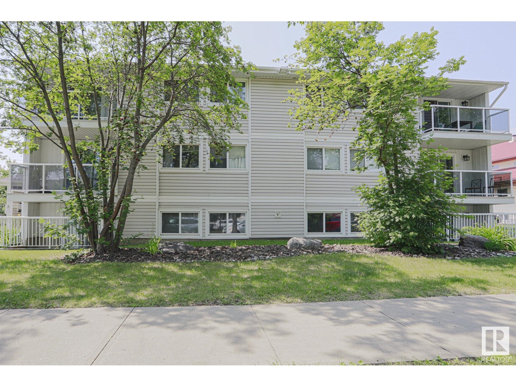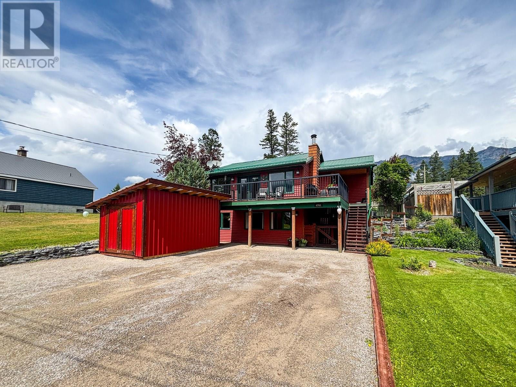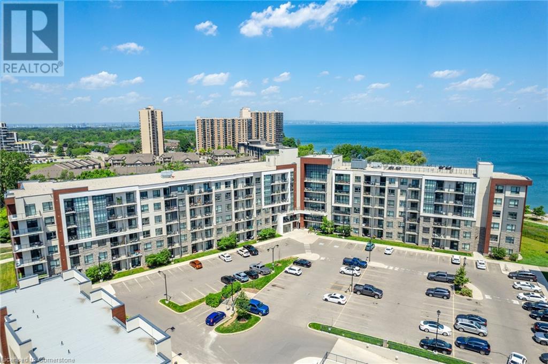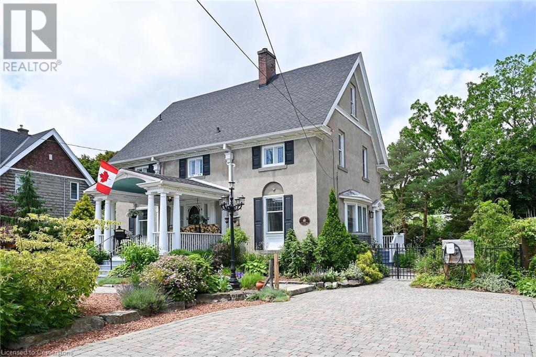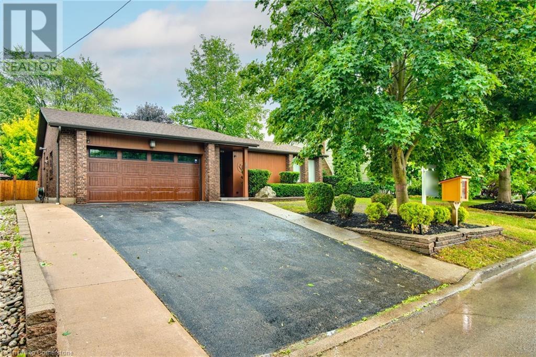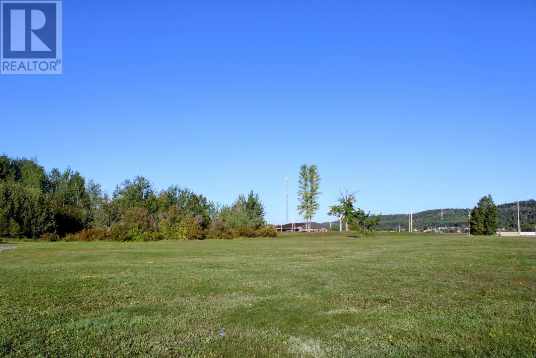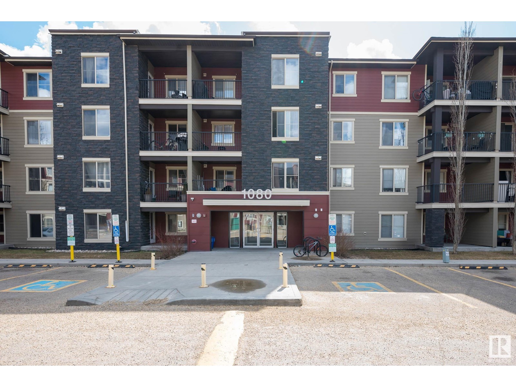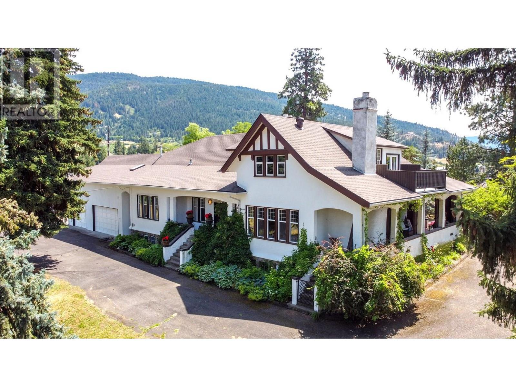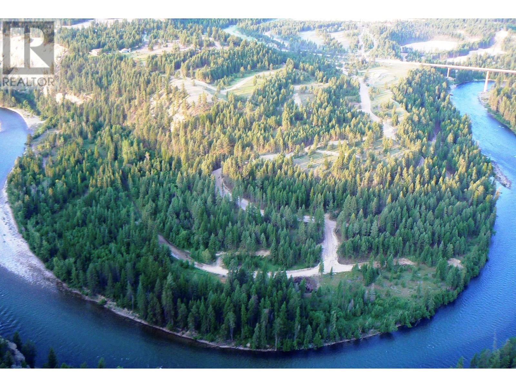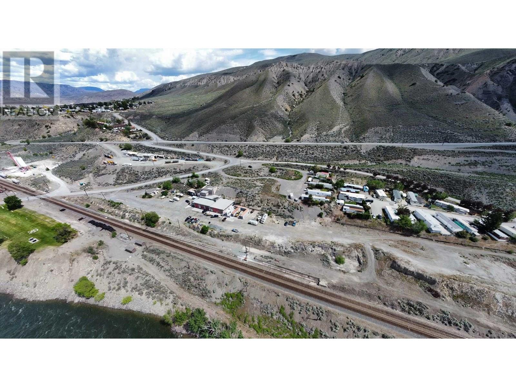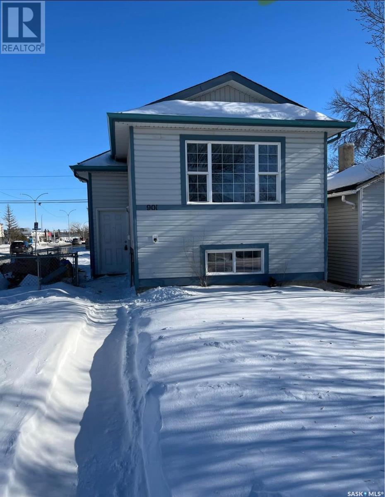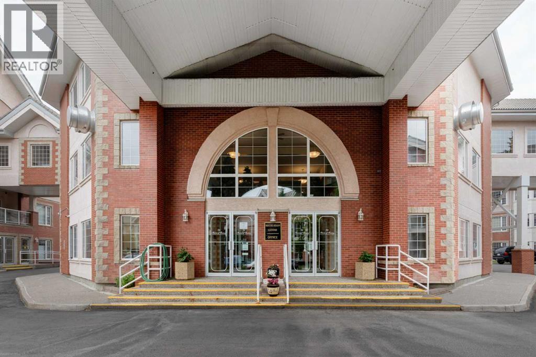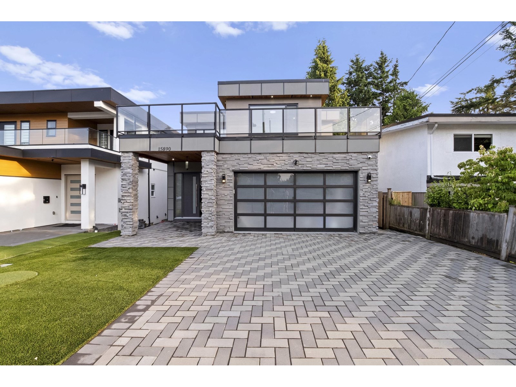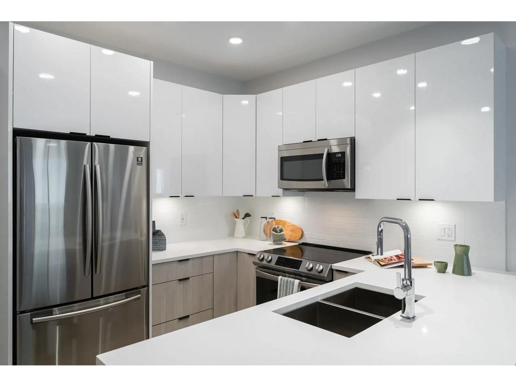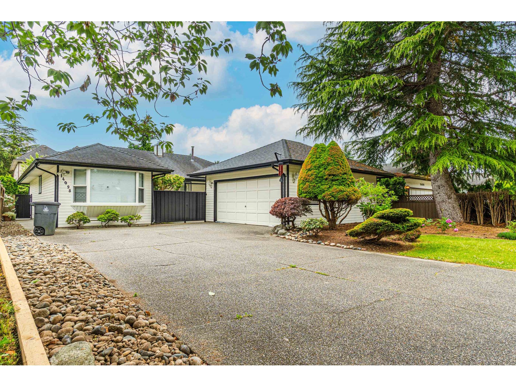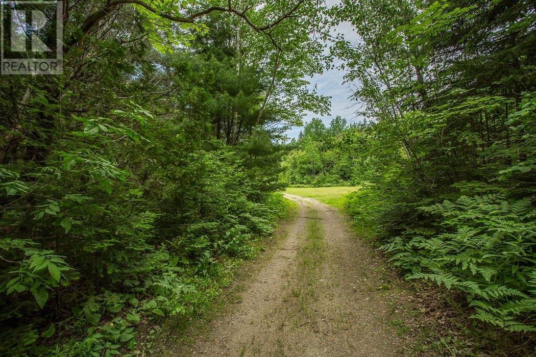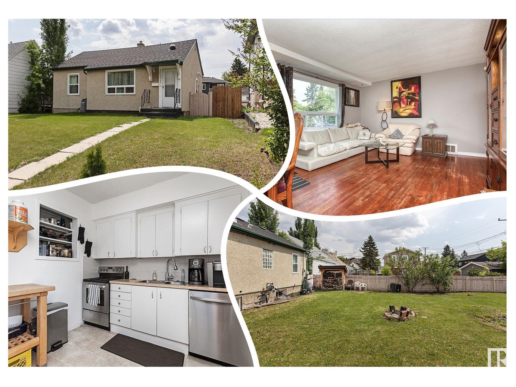277 Yorkton Avenue Unit# 111
Penticton, British Columbia
PRICED TO SELL!!! CLICK VIDEO. Are you looking to move into an EXQUISITE 2 BEDROOM, 2 BATHROOM condo in Penticton located just steps away from Skaha Lake and Beach ? This is the one for you! With NO AGE RESTRICTIONS, this MOVE IN READY home is ideal for a wide range of buyers-from first-time homeowners to downsizers looking for carefree living. The spacious primary bedroom has a walk thru closet and your own 4 piece en-suite bathroom. The second spacious bedroom can be a guest room or an office. For your added convenience, having an IN-SUITE LAUNDRY is priceless. What makes this home so special is its perfect blend of comfort and convenience. Whether it's morning walks by the water, evenings at your favorite restaurant, or quick trips to nearby shopping centers, everything you need is right outside your door. QUICK POSSESSION POSSIBLE. Call 250-488-9339 (id:57557)
#104 11324 97 St Nw
Edmonton, Alberta
Well-Maintained Condo in Desirable Spruce Avenue! This bright and spacious unit features a perfect layout with TWO LARGE bedrooms and TONS of storage, including oversized closets plus a walk-in storage room. Enjoy the modern kitchen with an additional island, newer flooring throughout, and large windows that flood the space with natural light. Relax on your private balcony in a quiet, well-kept building. Located just minutes from Downtown, NAIT, MacEwan University, and major transit routes, this is an ideal spot for students, professionals, or anyone looking for convenience and comfort. A beautiful space you'll be proud to call home! (id:57557)
123 Any Street Nw
Calgary, Alberta
Ready to be your own boss? Exceptional Opportunity to Own six month old East Indian Restaurant in a Prestigious Neighborhood. This turn-key operation is perfectly positioned to capitalize on the area's high traffic and affluent demographic. Seller is offering all necessary equipment, fixtures, and furnishings to ensure a seamless transition. With LOW monthly rent, an Opportunity Not to Be Missed, If you're interested in learning more, contact your favorite realtor today to schedule a viewing and discuss the details of this exceptional business venture. Restaurant concept can be changed with landlord's approval. NDA is in supplements. "PLEASE DO NOT APPROACH STAFF OR VISIT THE BUSINESS WITHOUT CONFIRMED APPOINTMENTS. (id:57557)
11555 26 Highway
Collingwood, Ontario
11555 Highway 26 is a prime 11.4-acre mixed-use development property located in Collingwood's growing corridor. Currently operating as a greenhouse, nursery and retail outlet, the property offers both operational utility and significant development potential. Existing zoning includes C5-2 and REC. Multiple Highway Access Points and Large Pylon sign. It is restricted under Official Plan and Municipal By-Law, however, there is active effort and material available to determine potential. Positioned directly on Highway 26, the site benefits from strong visibility and traffic between Collingwood, The Town of The Blue Mountains, Craigleith, Thornbury and Georgian Bay, making it suitable for future retail, hospitality, or residential uses. The strategic location and size of the lot present a rare opportunity in one of Ontario's premier four-season destinations. Collingwood is experiencing steady economic growth supported by a proactive Economic Development Department. The municipality offers resources, data and services to support development and local business activity. The Collingwood Official Plan outlines land-use priorities, including the location of new housing, services, transportation, parks and schools. It also details timelines and priorities for future community growth and improvement initiatives. The area is known for it's cultural and recreational richness, including parks, trails, arts programs, community events, libraries and museums. Local attractions include Collingwood's historic downtown, Blue Mountain Resort, Living Water Resort & Spa, Scenic Caves Nature Adventures and a wide range of outdoor activities around Georgian Bay. This combination of visibility, location, zoning and municipal support positions 11555 Highway 26 as an exceptional development site in the heart of Southern Georgian Bay. (id:57557)
140, 11120 11 Street Ne
Calgary, Alberta
An incredible opportunity to own a well-established Benjamin Moore paint store in one of Calgary’s busiest retail corridors – Country Hills Boulevard. This reputable and profitable business has built a loyal customer base and strong supplier relationships, offering a full line of premium paints, stains, and related products for residential and commercial clients. (id:57557)
164 Robinson Street Unit# 2
Hamilton, Ontario
Charming 2-Level Apartment in the Heart of Historic Durand. This bright and inviting 2-level apartment offers over 1,500 sq. ft. of thoughtfully designed living space, full of charm and natural light. Oversized windows in the open-concept living and dining room offer lovely views of the front garden and fill the space with sunlight throughout the day. The main floor features an open-style kitchen with an island, a dedicated dining area, and a comfortable living space—perfect for relaxing or entertaining. The upper level includes a spacious primary bedroom with a skylight, providing ample room for a desk or reading nook. A spacious second bedroom is complemented by a versatile third room (off the primary), which can serve as a den, media room, or yoga space, and includes a double closet for extra storage. This apartment also includes a built-in dishwasher, direct access to an open balcony that allows even more natural light, and central air conditioning for summer comfort. Laundry is available on-site, and one parking spot is included. Utilities are shared, with the tenant paying 20% of heat, gas, and water. Live just steps away from Durand Coffee and the Durand Bottle Shop—our community hub—and a short walk to Locke Street and James Street South for restaurants, shops, and amenities. The GO Station, Hamilton Farmers’ Market, Art Gallery of Hamilton, and more are all within easy reach. With no one above you, enjoy the peace and privacy of this charming space. Please provide the following with your application: Rental Application, Employment letter(s), 2 most recent pay stubs, and Current Credit Score, ID. Local, responsible landlords = priceless. Come and see what all the fuss is about! (id:57557)
4761 Crescentwood Drive
Edgewater, British Columbia
Welcome to this charming and lovely home in scenic Edgewater, BC. Ideal for families or outdoor enthusiasts, it offers a blend of practical updates and community charm. Interior highlights include 3 bedrooms and 2 full bathrooms, open-concept living, dining, and kitchen—perfect for gatherings. The home has been recently painted and vinyl plank flooring installed on the main level. Outdoor Features for this home include a new rear yard deck with additional deck space on the other side of home allowing you stunning mountain views! The driveway was recently expanded for extra parking and additional storage shed added for all your storage needs. This home is located in a fantastic spot - Steps from the local elementary (K–7) school, skating arena, and Columbia River. This Friendly, close-knit community offers community hall events, easy access to hiking, fishing, and the Kootenay National Park. Why You’ll Love It - This well-cared-for home combines updates, space, and small-town charm. Enjoy affordable living in one of Columbia Valley’s most welcoming communities. Schedule Your Showing Today – Homes like this in Edgewater are rare! (id:57557)
58 Mount Pleasant Street
Brantford, Ontario
Welcome to this charming 2+1 bedroom, 1+1 bathroom home that’s full of personality and potential. Whether you're starting out, downsizing, or investing, this cozy gem checks all the boxes. Inside, you’ll find a warm and inviting layout with just the right amount of space, a finished basement for added flexibility, and a luxurious jetted tub—perfect for relaxing at the end of the day. Outside, enjoy tons of driveway parking—ideal for guests, toys, or extra vehicles. Set in an up-and-coming neighbourhood with a strong sense of community, this is affordable living with room to grow. Come see why this home might just be your perfect match! (id:57557)
125 Shoreview Place Unit# 422
Stoney Creek, Ontario
Welcome to this breathtaking and exceptionally spacious 1 bedroom + den condo, situated just steps from Lake Ontario! Enjoy the convenience of an open-concept layout, underground parking for one vehicle, and a unit-level storage locker. From the moment you step inside, you are greeted by tall ceilings, tasteful finishes, and plenty of natural light. The kitchen features dark-toned cabinetry, full-size stainless steel appliances, ample storage, and beautiful stone countertops with a waterfall design siding the peninsula. Adjacent to the kitchen, the dining area features a sliding door walkout to your private balcony, overlooking a trail and greenery. The spacious living room is lovely and the perfect spot for relaxing. The bedroom is a retreat of its own, complete with ample natural light, a large walk-in closet, and a stunning 3-piece ensuite bathroom with a rainfall shower. Additionally, enjoy partial views of Lake Ontario from the bedroom! A great-sized den is located near the front of the unit, ideal for use as a home office or hobby room. A gorgeous 4-piece bathroom and a laundry room complete this lovely home. This well-maintained mid-rise condominium offers retreat-style living with a party room, a fitness room, ample visitor parking, and a rooftop terrace with panoramic lake views and plenty of seating. There is a walking trail that runs alongside the condominium and leads to a beautiful beach, the perfect spot to take in peaceful sunrises by the water. This serene location is just steps from the waterfront and close to numerous parks, schools, restaurants, and more. Ideal for commuting, enjoy easy highway access to the QEW Toronto and Niagara, and to downtown Burlington and Hamilton. Now is your chance to immerse yourself in the fabulous lifestyle this great home offers! (id:57557)
14 Robinson Street S
Grimsby, Ontario
STATELY 2 1/2 STORY GEORGIAN STYLE DESIGNATED HISTORICAL HOME. Built in 1905, known as the “Helen Gibson House”. Located on large property in the heart of the downtown core on quiet tree-lined street below the escarpment among other character homes. Beautifully updated throughout! The front of this home is graced by the impressive neo-classical vaulted portico with pillars. Spacious foyer opens to large family room with newly installed wood burning fireplace insert in 2023 and oversized leaded glass bay window to bring in the light. Formal dining room with leaded glass windows overlooking the gardens. New kitchen installed in 2023. Main floor laundry, 2PC bath, main floor den/office with wall-to-wall bookcases. Double sliding doors lead to deck, patios & backyard oasis complete with pool & gazebo. Open staircase to upper-level leads to primary bedroom with walk-in closet & ensuite bath. Two additional bedrooms & bath. Second staircase leads to attic (764 square foot space) great potential to create extra living space. OTHER FEATURES INCLUDE: hardwood floors, new roof shingles 2018, new above ground pool 2024, new hot tub 2024, stainless steel appliances in kitchen, washer/dryer, 2 1/2 baths, 200 amp service. Heat pump, A/C & new on-demand water heater (owned) 2023. Long interlock double driveway (fits 4 cars), EV charger, walkway & patios. Two garden sheds. Perfectly situated a block from the downtown core and a short stroll to the Bruce trail & park. This heritage home is surrounded by its award-winning gardens. Calling all historians: It will take only one visit for you to fall in love with this rare offering! (id:57557)
65 Hillcrest Avenue
St. Catharines, Ontario
Welcome to 65 Hillcrest Avenue, a beautifully renovated bungalow in the heart of St. Catharines’ coveted Old Glenridge. With 4 bedrooms, 3 baths, and over 2,800 sq. ft. of finished living space, this home is perfect for families and professionals alike. Featuring a bright, openconcept layout, a modern kitchen, and a cozy gas fireplace, every detail exudes comfort and style. The fully finished basement offers in-law potential with a separate entrance. Ideally located just minutes from downtown, Twelve Mile Creek, and major highways, this property provides both serenity and accessibility. Step into the landscaped backyard with a patio and lawn sprinkler system—your private retreat awaits! Don’t miss this rare opportunity to live in one of Niagara’s most prestigious neighbourhoods. (id:57557)
47 Ryans Way
Waterdown, Ontario
Welcome to this beautifully maintained five-level backsplit in the highly desirable West Waterdown community! With over 2,000 square feet of well-designed living space, this unique home is full of charm, functionality and unexpected features that make it truly stand out. The update kitchen is a true showstopper, with a massive island, coffee station, abundant storage and sleek finishes. Hardwood flooring flows throughout, complementing the bright formal living room with a wood-burning fireplace and there are not one, but two family rooms — one with a gas fireplace, giving families flexibility to gather or unwind. Upstairs, you’ll find three generous bedrooms, including a primary suite with a luxurious ensuite, complete with a programmable U by Moen shower and built-in Bluetooth speaker — your own personal spa experience. The lower level includes a second family room, a bathroom and a versatile flex space that could serve as a fourth bedroom, home office or creative studio. Thoughtful touches like a cedar-lined entry closet with automatic lighting add to the home’s charm. Nestled in a quiet, family-friendly neighbourhood, this home is just a five-minute walk to the elementary school and ten minutes to the high school. Parks, shops and restaurants all within walking distance. For nature lovers, scenic trails wind along Grindstone Creek right across the street, with the Bruce Trail only a ten minute walk away. This is more than a home – It’s a lifestyle. Don’t be TOO LATE*! *REG TM. RSA (id:57557)
806 31 King's Wharf Place
Dartmouth, Nova Scotia
Step into the vibrant lifestyle of Kings Wharf in Dartmouth, Nova Scotia, where luxury meets convenience! This stunning 2-bedroom, 2-bathroom condo, Suite 806 in the Keelson, is your golden opportunity to embrace waterfront living at its finest. As you enter, youll be captivated by the gorgeous engineered hardwood floors and the open-concept design that allows for effortless flow and entertaining. Flooded with natural light from floor-to-ceiling windows, this sleek and modern space offers views of the harbour back cove from your spacious balconyperfect for sipping your morning coffee or hosting friends! The layout features bedrooms thoughtfully positioned at opposite ends of the living area, ensuring privacy and comfort. The stylish granite breakfast counter seats 5, making it an entertainer's dream! Cozy up on chilly nights next to the inviting natural gas fireplace, while the six high-end Bosch appliances and elegant granite countertops in the kitchen elevate your culinary experience. With a dedicated parking space and a storage locker included, you'll enjoy added convenience. The building offers fantastic amenities, including a fitness room and an amenities room, complemented by the presence of a live-in resident manager for peace of mind. Location is everything, and youll be just a stroll away from downtown Dartmouths vibrant scenedelight in fabulous restaurants, trendy shops, and the bustling farmers market. Plus, with the ferry terminal and summer water taxi service nearby, your adventures await! Dont miss out on this exceptional opportunity to make this beautiful condo your own! Schedule your viewing today and step into the lifestyle youve been dreaming of! (id:57557)
2337 Victoria Road
Aylesford, Nova Scotia
Welcome home! Nestled on an 8.29 acre lot, this 3 bed 1.5 home is a great place to start home ownership! Built in 2016, this home requires nothing, but to move in and enjoy the peace & quiet! Main floor has a good sized foyer with laundry, kitchen with newer counter tops and breakfast bar. Open to living room with door leading to the 31x6 covered font porch. Also on this level is a bedroom/den and 4 pc main bath. 2nd level has the primary bedroom, with double closets and garden doors to a deck, a great place to sit and have your morning coffee! 2nd bedroom on this level is also a good size, with a double closet. There is a 2pc bath as well. Outside you are surrounded by mature trees and a landscaped lot. This home has in floor heat, 2 newer heat pumps with transferrable warranty, metal roof, outside shed for storage. Lots of room to build a garage. Only 5 mins to Hwy 101 access, 10 mins to Bay of Fundy and 15 mins to either Berwick or Kingston/Greenwood. Put this on your list to view today! (id:57557)
8 Chapman Court
St. Catharines, Ontario
Beautiful Brick Bungalow with In-Law Potential! Tucked away on a peaceful cul-de-sac in St. Catharine's and backing onto the Welland Canals PKWY, this charming 2+2 bedroom raised brick bungalow offers the perfect blend of location, comfort, and potential. Step inside to find a warm and inviting family room complete with a cozy fire place, perfect for relaxing evenings or entertaining guests. The bright lower level features two additional bedrooms and a kitchenette, presenting an ideal opportunity for an in-law suite, teen retreat, or potential rental income. Enjoy the privacy of a fully fenced back yard, an excellent space for kids, pets, and summer barbecues. With close proximity to shopping centres, schools, and just a short drive to the wineries and charm of Niagara-on-the-Lake, this home truly has it all. Whether you're starting out, upsizing, or looking to make something your own, this well-located home is bursting with potential and ready for your personal touch. (id:57557)
114 Richmond St
Thunder Bay, Ontario
Richmond Manor! This 5000 sq. ft. executive home has many features + renovations... Main Fl alone (In-law suite) full independent accommodations. Two huge garages 2+ attached and 3+ car detached. This has multi-use zoning and only 6 min to hospital. hardwood floors granite countertops, stainless appliances, custom woodwork, basement fully finished. (id:57557)
17 Lloyd Irwin Dr
Marathon, Ontario
Outstanding family home in beautiful Marathon Ontario. Located on a quiet residential street, this spacious and well-maintained home is perfect for growing families. The large main floor offers a bright living room, a functional kitchen with plenty of storage, and a stylish dining room with patio doors leading to a large deck - perfect for outdoor living. Enjoy a fully landscaped backyard, main floor laundry, a convenient 2-piece bath, and direct access to the attached one-car garage. Upstairs you'll find three generous bedrooms including a primary with a piece 3-piece ensuite, plus a full 4-piece family bathroom. The finished lower level provides additional living space with a large rec room featuring a wood-burning fireplace and bar area - ideal for entertaining. There's also a spacious utility room and a cold storage room currently used for firewood. This move-in ready home offers comfort, space and great value. Don't miss out - schedule your private showing today! Visit www.century21superior.com for more info and pics. (id:57557)
7013 50 Avenue
Camrose, Alberta
AFFORDABLE SINGLE FAMILY WITH SUITE IN BASEMENT! Whether you're an investor or a first time buyer, this property offers you an affordable in. From the curb you will be enchanted by the classic covered front porch and upper level balcony. Step inside the front door and be grateful for those 9' ceilings on the main level. Immeidately to your left is a 2 piece power room for guests as well as your convenience. Open concept living brings your living room, dining space, & kitchen together. The quality granite counter tops compliment the rich dark cabinetry. Expansive kitchen island seats four and is perfect for food prep and hosting. At the back of the kitchen is direct access to your attached double garage. Upstairs you will find a bonus room that gives you a great space for the kids to play or even a home office. Two spare rooms as well as a four piece bathroom on the upper floor. This is along with you large primary bedroom,, which comes with a walk in closet and four piece en suite - large soaker tub included. Upper floor laundy offers you the best of convenience. Illegal basement suite has a separate side entrance so you could live up or down and have a tenant residing in the home as well. Down there you will find a full kitchen and eating area, two bedrooms, and a four piece bathroom. Under stair storage as well. This property is within walking distance of Cornerstone shopping centre, the dog park, and the golf course. (id:57557)
15 Wellington Street S Unit# 2810
Kitchener, Ontario
Welcome to Unit 2810 at Station Park Union Towers 2! This modern 1 Bed + Den suite offers 605 sq. ft. of well-designed living space with premium upgrades. Enjoy a gourmet kitchen with extra-height cabinets and stainless steel appliances, upgraded bathroom with glass-enclosed shower, 9 ft ceilings, pot lights, and a private balcony with stunning north-facing views. Includes 1 underground parking space and storage locker. Tenants have access to exceptional amenities: a dog wash station, parcel room, two-lane bowling alley, lounge with bar and games, swim spa, fitness centre, yoga/Peloton studio, outdoor terrace with cabanas, firepit, and BBQs. Located in Kitchener’s Innovation District, steps from Google, LRT, the future Transit Hub, McMaster Medical School, U of W Pharmacy, shops, restaurants, and more. Stylish living with unmatched convenience! (id:57557)
2 Deer St
Manitouwadge, Ontario
Lovely 3.5 acre building lot located in an excellent area close to our local recreation center, golf course and clubhouse, downtown amenities, and offers lake views. Access to full town services at the end of the road, an ideal spot for development! (id:57557)
38 Tuscany Glen Park Nw
Calgary, Alberta
Welcome to this extraordinary luxury estate bungalow, an architectural gem perfectly positioned across from two breathtaking ravines with mountain views, quiet walking paths and in one of the area's most prestigious and tranquil enclaves. Blending timeless elegance with contemporary sophistication, this impeccably crafted home offers refined single-level living with thoughtful design, premium finishes, and an unmatched connection to nature. From the moment you arrive, you'll be captivated by the home’s striking curb appeal, oversized driveway, covered front porch and all set on a meticulously landscaped lot and framed by mature trees. Inside, soaring ceilings, tile flooring, and luxury finishing throughout set the tone for this exceptional residence. The main level features an expansive, light-filled great room with oversized windows showcasing picturesque and incredibly private backyard. The gourmet kitchen is a chef’s dream, complete with quality stainless appliances, double builtin ovens, custom cabinetry, a massive center island, generous countertops for prepping, and a dedicated pantry that adds both elegance and practicality. The open-concept design flows seamlessly into the dining area and great room, where a sleek 2 way gas fireplace anchors the space and creates an inviting ambiance for entertaining or quiet evenings at home. The main-floor flex room offers versatility to suit your lifestyle—ideal as a home office, library, or formal sitting room. The primary bedroom suite is a private sanctuary- a true retreat. A Cozy fireplace provides a special vibe, a large walk-in closet with custom built-ins, and a spa-inspired ensuite featuring a deep soaker tub, oversized glass shower, and dual vanities with granite counters. Downstairs, the fully developed lower level features two generously sized bedrooms, a full bath, and a massive family/media room with a custom built-in bar and plenty of room to relax or entertain. Radiant IN-FLOOR HEAT adds an extra layer of c omfort, while oversized windows provide natural light and warmth. Step outside into your lush, private backyard oasis, landscaped impeccably, framed by mature trees for maximum privacy. Whether you're enjoying morning coffee on the covered patio or hosting summer gatherings, this outdoor space is designed for beauty and serenity. Perfectly situated just steps from peaceful ravine pathways and scenic walking trails, yet close to all the amenities of upscale living, schools, transportation and much more. This bungalow offers central air for cool summer evenings and a rare opportunity to own a home that blends luxury, lifestyle, and location in perfect harmony. (id:57557)
2218, 250 2nd Ave
Dead Man's Flats, Alberta
Beautiful 180 degree Southwest Views of Mt. Laugheed, Wind Ridge & the Little Sister! Enjoy the bright & sunny living area & warm SW facing patio with the fantastic mountain views through the forest from every window! You will appreciate the many fine touches throughout this rare 1,073 sq.ft. 2 bedroom, 2 bathroom property including stainless steel appliances, dining table, large center island, granite countertops in the kitchen, and an eye-catching stone fireplace in the living room. The bedrooms are comfortably carpeted with an ensuite bathroom, and the property has in-suite laundry. The popular outdoor hot tub is located in the serene courtyard beside a gas fireplace, tables and barbeques. Owners at Copperstone Resort enjoy the indoor gym, games room and quiet walks in the nearby forest trails that lead to the Bow River. The unit is minutes away from Kananaskis to enjoy summer and winter outdoor activities and from Canmore for shopping, restaurants and amenities. Heated, underground parking and storage locker in the parkade makes for safety, a warmer winter and gear storage. The price is $697,500 + GST (a low price for a 1,073 sq.ft. property). It is fully furnished and ready to go! GST is usually deferred and not paid at the time of sale when the buyer is GST registered. There are many strong bookings already in place for the remainder of 2025. The property generated over $92,000 in gross revenue in 2024! This is a fantastic opportunity both to use the property for personal enjoyment and to generate strong income on Airbnb! (id:57557)
#116 53413 Rge Road 30
Rural Parkland County, Alberta
Welcome to country living! Nestled in Canterbury Estates on a beautifully treed and private 3.76-acre lot, this 1,482 sq ft raised bungalow offers the perfect family lifestyle. With 5 bedrooms and 3.5 bathrooms, there’s space for everyone. The open-concept main floor is ideal for both everyday living and entertaining. The primary bedroom is large enough for a king sized bed and has a 4 piece ensuite. Enjoy the outdoors with mature trees, gorgeous perennials, a garden area, and plenty of room to explore. The property includes a 28 x 23 heated detached garage which is perfect for storing toys or working on projects year round. Located just minutes from Cougar Creek Golf Course, Alberta Beach, 20 minutes to Spruce Grove and 30 minutes to the west end of Edmonton, this is the best of acreage living with easy access to amenities. Don’t miss your chance to call this peaceful retreat home! (id:57557)
1795 Viewpoint Drive
Kelowna, British Columbia
This custom 3 bedroom, 4 bathroom home was built with the entertainer in mind! With luxury vinyl plank floors & plush carpet throughout the house, the bathrooms were designed with lots of cabinetry and matte ceramic tiles. The custom kitchen comes with stainless steel appliances, frozen tundra quartz countertop with a seamless backsplash transition and custom cabinets to the ceiling. The kitchen island is enough to seat 4 with extra storage on the back of the island. The main floor is complete with large walk in pantry w/ custom shelves, tiled gas fireplace & open concept kitchen-living-dining area opens onto the covered patio. The primary bedroom ~ large enough for a king-sized bed ~ features a big WIC w/ custom shelves & beautiful ensuite w/ double vanity, heated floors & private water closet (aka toilet room). Downstairs are 2 more bedrooms, 2 bathrooms & oversized walkout rec room w/ wet bar. The patio is pre-wired for a hot tub! 26' BOAT SLIP INCLUDED. Extras include an EV charger in garage, the home is pre-wired for security cameras. Life at West Harbour includes access to the private beach, pool, hot tub, sports courts, clubhouse, dog run and fitness centre. Pet & rental friendly. All measurements taken from iGuide. Landscaping & appliances included. No GST, No PTT, No Spec Tax. (id:57557)
583 Rosedale Street
London East, Ontario
Beautiful 2.5 storey 4 bedroom red brick home located on quiet tree-lined street in the heart of desirable & historic downtown London. This charming property is perfect for both owner occupiers and investors and is walking distance to fantastic schools, restaurants, shopping, entertainment, Victoria Park, Grand Theatre, Budweiser Gardens and all the other fantastic amenities downtown London has to offer. The main floor features gorgeous hardwood floors, traditional high ceilings and beautiful natural wood doors with original casings throughout, a welcoming family room off the front entrance with oversized windows offering plenty of natural light, large formal dining area perfect for large gatherings with additional storage, spacious chef's kitchen with granite countertops and main floor laundry with 2pc bath. The second level includes 3 good sized bedrooms with hard surface flooring and an updated 4pc bath. The bonus loft is a great utility space and can act as a 4th bedroom with closet, home office/den or play area for kids. Lower level is unfinished and excellent for storage. This home has terrific curb appeal - relax and enjoy a morning coffee or a summertime cocktail on the lovely covered front porch. The deep fenced backyard has lots of potential and includes a large deck with plenty of seating and open grass area great for activities. Recent updates include roof (2018), windows (various dates), covered front porch (2015), furnace/central air (2009), paint (2025) and lighting (2022/2025). Just move right in and enjoy! (id:57557)
23171 Talbot Line
West Elgin, Ontario
ATTENTION AVIATION ENTHUSIASTS!!! It is extremely rare to find a parcel of land with a home, large garage/workshop 47ft x 50ft, airplane hangar 30ft x 80ft and believe it or not... a 2,300 foot Landing Strip/Runway. With a 3 bedroom home with ravine views and trails along with natural mixed bush stretching the length of the 33 acre plus property. With a location close to many amenities including Lake Erie and the many beaches along it's shoreline. Minutes from Port Glasgow, West Lorne and Rodney. Tim Horton's, Grocery Stores, Home Hardware, RONA, LCBO, Restaurants and other amenities are in close proximity. Many other uses allowed on the property if needed. Build your dream home and enjoy natures best. If you have a plane, this is the place you want. Come for a visit, you won't want to leave. (id:57557)
95 Willow Drive
Aylmer, Ontario
UNDER CONSTRUCTION with a completion date of July 17, 2025. Freehold (No Condo Fees) 2 Storey Town Interior unit built by Hayhoe Homes features 3 bedrooms, 2.5 bathrooms, and single car garage. The entrance to this home features covered porch and spacious foyer leading into the open concept main floor including a powder room, designer kitchen with quartz countertops and island, opening onto the eating area and large great room with sliding glass patio door to the rear deck. The second level features a spacious primary suite with large walk-in closet and 5pc deluxe ensuite with double sinks, freestanding soaker tub and separate shower, along with two additional bedrooms, a 4pc main bathroom, and convenient bedroom-level laundry room. The unfinished basement provides development potential for a future family room, 4th bedroom and bathroom. Other features include, Luxury Vinyl plank flooring (as per plan), Tarion New Home Warranty, central air conditioning & HRV, plus many more upgraded features. Located in the Willow Run community just minutes to shopping, restaurants, parks & trails. Taxes to be assessed. (id:57557)
97 Willow Drive
Aylmer, Ontario
UNDER CONSTRUCTION with a completion date of July 17, 2025. Freehold (No Condo Fees) 2 Storey Town Interior unit built by Hayhoe Homes features 3 bedrooms, 2.5 bathrooms, and single car garage. The entrance to this home features covered porch and spacious foyer leading into the open concept main floor including a powder room, designer kitchen with quartz countertops and island, opening onto the eating area and large great room with sliding glass patio door to the rear deck. The second level features a spacious primary suite with large walk-in closet and 5pc deluxe ensuite with double sinks, freestanding soaker tub and separate shower, along with two additional bedrooms, a 4pc main bathroom, and convenient bedroom-level laundry room. The unfinished basement provides development potential for a future family room, 4th bedroom and bathroom. Other features include, Luxury Vinyl plank flooring (as per plan), Tarion New Home Warranty, central air conditioning & HRV, plus many more upgraded features. Located in the Willow Run community just minutes to shopping, restaurants, parks & trails. Taxes to be assessed. (id:57557)
#101 8619 111 St Nw
Edmonton, Alberta
CORNER UNIT! Perfect for professionals, professors, or students seeking convenience and comfort. Situated directly across from the UofA campus, walk to the UofA Hospital and mere minutes to Whyte Avenue, the River Valley, and the LRT. Inside, you’ll find a bright and spacious home featuring 2 bedrooms, 2 full bathrooms, and an open-concept kitchen and living area. Soaring ceilings and large windows flood the space with natural light, creating a warm and inviting atmosphere. The kitchen offers ample storage and a raised eating bar, perfect for casual dining or entertaining. A versatile dining/office area near the entrance provides additional functionality, while your patio is an ideal spot for morning coffee or evening BBQs.Extras include in-suite laundry, HEATED underground parking, and a secure storage cage. With parks, running trails coffee shops, and restaurants just steps away, you’ll have everything you need right at your fingertips. Why pay rent when you can own in this unbeatable location? (id:57557)
703 2nd Street
Castlegar, British Columbia
Versatile and Charming! This 4-bedroom, 3-bathroom split-entry home blends function with style in a fantastic location. The bright and cheerful main floor features tasteful updates, an ultra-functional kitchen, a cozy wood-burning stove, stylish yet durable hard surface flooring and a welcoming atmosphere. Step through the main living area onto a sun-soaked deck offering a connection to outdoor living and providing cover to the patio space below. The fully finished basement includes a second kitchen and full bathroom to accommodate generational family living, provide potential to explore income generation, or opportunity for simple enjoyment of additional living space. Efficient heating is provided by a high-efficiency heat pump, and pride of ownership shines throughout this lovingly maintained home. Outside, the level, landscaped yard is securely fenced allowing privacy and safety for children and pets while charming gardens are available to exercise your green thumb in the Kootenay's desirable moderate climate. A detached 20'x12' workshop serviced with electricity is an ideal venue for hobbies, a secure shed provides additional storage and an attached garage combines with an oversized paved driveway to yield abundant parking space for personal or recreational vehicles. All this located just steps from parks, schools, shopping, transit, services and the vibrant culture of downtown Castlegar! Make plans for your personal viewing today! (id:57557)
#107 1080 Mcconachie Bv Nw
Edmonton, Alberta
Bright and stylish and freshly painted this 1 Bedroom + 1 Den condo is in the heart of McConachie! The den includes its very own closet! The bathroom is perfectly located on the main floor for easy access and added convenience. This well-maintained unit features a functional galley-style kitchen, an open-concept layout, and a spacious living room that opens onto a covered patio—ideal for enjoying warm summer days in comfort and shade. Additional highlights include quartz countertops, 2 underground heated parking stalls, 2 dedicated storage units, and proximity to all essential amenities, schools, parks, and transit. Whether you're a first-time buyer, downsizing, or looking for an investment property, this unit checks all the boxes. Don’t miss your opportunity to own in this sought-after complex! (id:57557)
1524 Lake Road
Stone Mills, Ontario
Discover serenity in this beautifully crafted, two-year-old raised bungalow, ideally situated beside a peaceful creek that flows into scenic Camden Lake. With 2+1 bedrooms, this thoughtfully designed home features a bright and airy primary suite offering tranquil views of the private, tree-lined yard, a generous walk-in closet, and a convenient cheater ensuite.The finished basement extends the living space with an additional bedroom and a large, open-concept family/rec room perfect for relaxing or entertaining. Immaculately maintained and move-in ready, this home effortlessly blends comfort and functionality.Located just minutes from the welcoming communities of Odessa and Napanee, and a short drive to Kingston, you'll enjoy easy access to shops, dining, schools, and recreational amenities. Whether you're kayaking on Camden Lake, exploring local trails, or simply unwinding in your backyard sanctuary, this property offers the perfect balance of nature, comfort, and community. (id:57557)
2 - 244 Barrie Street
Kingston, Ontario
Elegant Condo in the Heart of Kingston. Welcome to Unit 2-244 Barrie Street, a stunning two-bedroom, one-bathroom condo offering over 1,300 sq ft of beautifully designed living space in the prestigious Villa St. Claire condominium. Nestled in the vibrant Sydenham District neighborhood, this home seamlessly blends historic charm with modern convenience. Step inside to discover spacious interiors, perfect for entertaining or relaxing in style. The thoughtfully designed layout ensures ample natural light, creating a warm and inviting atmosphere. A full dining room provides the perfect space for gatherings, while an electric fireplace adds warmth and elegance to the living area. Enjoy the fresh air and scenic views from two private balconies to the East and West, ideal for morning coffee or evening unwinding. Located in a prime Kingston location, this property is just moments away from Queens University, downtown shops, restaurants, and waterfront parks. Plus, with one dedicated parking space, you'll have the convenience of secure and hassle-free parking. Don't miss out on this rare opportunity to own a piece of Kingston's finest. Schedule a viewing today and experience the charm, comfort, and convenience of Unit 2-244 Barrie Street for yourself! (id:57557)
5482 Silver Star Road
Vernon, British Columbia
Rare opportunity to own an iconic family estate rich in history and character. Originally built in 1910, this distinguished property blends timeless craftsmanship with thoughtful updates over its 5,500+ sq ft of combined living space. The gourmet kitchen features a large island, brick accents, high-end appliances, and a breakfast nook that opens to a stunning 500+ sq ft covered wrap-around porch. Entertain with ease in the formal dining room or unwind in the elegant living room with a grand stone fireplace and intricate millwork. The spacious main-floor primary suite and laundry offer convenient living. Upstairs, find three large bedrooms, a beautifully renovated bathroom with freestanding tub, and a sprawling rec room complete with a wet bar and deck. The basement has a separate entrance, and includes a workshop, sauna, multiple storage rooms, and a separate suite. Outdoors, enjoy the expansive terrace, irrigated gardens, pond, and extensive parking. Bonus features include a studio carriage house, two garage bays, storage sheds, and large barn with pull off and excellent road exposure. Gated and private, this exceptional estate offers a combination of legacy, luxury, and lifestyle in the heart of the North Okanagan. (id:57557)
Proposed Lot 1 6145 Parnaby Road
Cranbrook, British Columbia
Proposed Lot 1 offers 1.9 acres of gently sloped land in the exclusive Estates at Shadow Mountain, just minutes from downtown Cranbrook. This spacious estate lot backs onto forested land, offering privacy, natural beauty, and endless potential for a custom-built home. Enjoy sweeping mountain views and direct access to nature. The surrounding area is a haven for outdoor enthusiasts—fly fish the St. Mary River, ski at nearby resorts, golf at Shadow Mountain, or explore miles of trails for hiking and biking. Whether it’s lakes, mountains, or trails, the East Kootenays offer four-season adventure just outside your door. With services anticipated by Summer 2025—this lot is fully prepared for development. Experience serenity and relaxation at The Estates At Shadow Mountain. This gorgeous lot is one of many in this development, call today for more information! (id:57557)
40 Collier Crescent
Angus, Ontario
Welcome to 40 Collier Crescent – a pristine, move-in ready family home lovingly maintained by the original owners. This beautifully finished bungalow offers an open-concept layout filled with natural light from large windows throughout. The main level features gleaming hardwood floors and a seamless flow between the living and dining rooms, and a cozy family room with a gas fireplace that overlooks the eat-in kitchen. Step outside from the kitchen to a covered deck and a fully fenced backyard, perfect for year-round entertaining. Two generously sized bedrooms on the main level include a spacious primary retreat with a walk-in closet and private ensuite. The fully finished lower level expands your living space with a massive rec room, two more additional bedrooms ideal for guests or extended family, a 3 pc bathroom and plenty of space for storage. The manicured front and back yards are a true highlight, complete with a patio area and an above-ground pool for summer fun. This home is the perfect blend of comfort, space, and pride of ownership – don’t miss your opportunity to make it yours! (id:57557)
1605 Mesa Vista Drive
Ashcroft, British Columbia
Rarely available, this 3.95 acre industrial M1 zoned property is located in the heart of the Village of Ashcroft. With a variety of heavy, light and industrial service uses, this industrial parcel also has railway access, an existing shop and living spaces with excellent redevelopment potential (proposed survey plans available). Fully tenanted. Under utilized but in the perfect locations looking over the gorgeous Thompson River. Ashcroft is a hotbed of economic development in the areas of housing, mining, manufacturing in the support of both CP and CN rails and the new Terminal of 320 acres supporting bulk goods and containers. Ashcroft is the service centre for many communities including Lytton, Clinton, Spences Bridge and Cache Creek. (id:57557)
303 2nd Street
Denzil, Saskatchewan
Charming & Affordable in Denzil! Great opportunity for first-time buyers, investors, or those looking to downsize. This 2-bedroom, 1-bath bungalow offers 792 sq. ft. of functional space on a 55 x 128 ft lot. Features include an eat-in kitchen, main floor laundry, vinyl siding, asphalt shingles, and forced air natural gas heat. Includes fridge, stove, washer, and dryer. Enjoy a detached 1-car garage and extra parking. Located in a quiet, welcoming community—this home is move-in ready and priced to sell! (id:57557)
901 Rae Street
Regina, Saskatchewan
Welcome to 901 Rae Street, built in 2006. The main floor features a spacious living room, a kitchen, two roomy bedrooms, and a large 4-piece bathroom. The newly developed basement includes two additional bedrooms and a 3-piece bathroom. For more information, please call or text. (id:57557)
372, 223 Tuscany Springs Boulevard Nw
Calgary, Alberta
It's time to enjoy some of the finer things in life, such as peace and quiet that comes with adult living, recreation and spending time with friends and all this comes in one complex! This sought after condo is located near parks and plenty of walking paths and quick access to the C-Train. This one owner only Condo has been well cared for and maintained and comes with more than enough living space. It's for either one person with a busy schedule or the empty nesters ready to move into their next phase of life. The open spacious kitchen has plenty of counter space and lots of room for more than one cook in the house! Just off the kitchen you will find the laundry room with a stackable washer/dryer and chest freezer. Just off to the side is a den that can become either an office or 2nd bedroom. Near the front door in the hallway is the second bathroom which comes complete with a shower. There are closets for linen and towels and a pantry with shelving for groceries. The primary bedroom with ceiling fan includes a walk in closet and a 4 pc ensuite. The living room is the perfect place for watching TV or just enjoying the fireplace on a cool and cozy night. The middle window in the living room has been treated with a UV blocking film to help shade the sun. Just off the living room you can enjoy the sunshine during the day and cooldown breezes in the solarium at night. The solarium can also be used as an extra seating area for when the extended family comes over for special dinners! The Air Conditioner can be easily accessed from the inside of the solarium for maintenance. There is a roughed in gasline for future BBQ. This listing has an underground parking space with a large storage space and plenty of shelving! Sierra's of Tuscany complex has so much to offer the residents - in the parkade you will find the recycling area, on site car wash bay, woodworking shop and wine room. On the 1st floor you will find the bowling alley, management office and fit ness facility. On the 3rd floor are the Libraries, movie theatre, craft room, meeting room, ballroom, billiards room and finally a suite for guests! You can walk over to building A and using the key fob will provide you viewing access to see the pool/hot tub through glass windows. The security mindset is at the forefront for all residents, key fob will only give you access to building A and B. (id:57557)
438 Cranston Drive Se
Calgary, Alberta
JEWEL OF A DEAL! Welcome to this stunning, custom-designed urban-style family home offering over 2,279 sq ft of luxurious, thoughtfully planned living space. Ideally located in the heart of Cranston, this property is just steps away from Century Hall, the community ice rink, scenic parks and pathways, schools, shopping, transit, and quick access to Cranston’s major exits. This home has been meticulously maintained and showcases countless high-end upgrades, making it a true standout. The main floor features 9’ ceilings, rich real hardwood flooring throughout, and a versatile flex room that’s perfect for a formal dining room, home office, or study space. The open-concept design seamlessly flows into the spacious great room, where a tiled gas fireplace with a wood surround and custom mantle creates a warm and inviting ambiance. The heart of the home is the spectacular chef’s kitchen, thoughtfully designed for both function and entertaining. Highlights include elegant antique cream custom wood cabinetry, upgraded appliances with a custom microwave hood cover, a large central island with a flush eating bar, recessed lighting, a corner walk-in pantry, a stylish tiled backsplash, and a stainless steel sink. The sunny breakfast nook offers bright south-facing views and features an elegant tray ceiling, perfect for morning coffee or family meals. Upstairs, you’ll find a luxurious and private primary suite featuring a spa-inspired ensuite with dual vanities, a makeup station, an oversized soaker tub, a separate glass shower, and a generous walk-in closet. Two additional good-sized bedrooms, a convenient main bathroom, and an oversized bonus room with a built-in corner TV niche and entertainment centre complete the upper level—perfect for family movie nights or play space. The basement remains unspoiled and offers excellent potential for future development. Additional standout features include built-in ceiling speakers, central air conditioning, an underground sprinkler system , a sunny south-facing backyard, and a 15’ x 10’ upper wood deck with a pergola—ideal for outdoor entertaining and BBQs. The fully fenced yard offers privacy and security for children or pets. Excellent curb appeal with stone accents, a covered front entry, and a stylish elevation that makes a lasting first impression. Don’t miss this custom family-built dream home in one of Calgary’s most sought-after communities! Call your favorite REALTOR® today to book your private showing! (id:57557)
15890 Russell Avenue
White Rock, British Columbia
Welcome to 15890 Russell Avenue - a stunning 7-bed, 7-bath custom home in the heart of White Rock. With nearly 5,000 sq ft of modern living, this residence is perfect for multigenerational families or savvy investors. Highlights include solar panels, backup generator, artificial turf, sprinkler system, radiant in-floor heating, a chef's kitchen with spice kitchen, private home theatre, and large bedrooms with ensuites. Includes legal suite potential for added flexibility. Just 5 minutes to White Rock Pier, beaches, shops, and Hwy 99. Features double garage, security system, and strong rental income potential. Luxury, location, and lifestyle in one exceptional package. (id:57557)
203 13452 95 Avenue
Surrey, British Columbia
Galilea offers a remarkable collection, including this 1 bed 1 bath unit spanning 499sqft. Situated just South of Surrey Central, it provides easy access to the city's amenities, including shopping, entertainment, universities, and parks. Galilea boasts a peaceful residential atmosphere, offering the best of both worlds for its residents. This unit is thoughtfully designed with the kitchen featuring elegant quartz stone countertops, sleek backsplashes, polished chrome fixtures, and stainless steel appliances, ensuring both style and functionality. With high ceilings, extra-wide windows, and modern textured laminate flooring throughout. Galilea's proximity to the SkyTrain makes commuting and exploring the surrounding areas convenient. Estimated completion August 2025. (id:57557)
14098 20 Avenue
Surrey, British Columbia
Nestled in the highly sought-after Sunnyside Park neighbourhood, this charming and well-cared-for 2-bedroom rancher is filled with natural light, thanks to multiple skylights and large windows throughout. Impressive curb appeal with a wide driveway and beautifully manicured landscaping. Sitting on a generous 7,100 sq ft lot, the home features tasteful updates including refreshed paint, modern stainless steel appliances, gas range, and updated bathroom. The spacious eat-in kitchen flows seamlessly into the bright living room with cozy gas fireplace and sliding doors that open to a sunny south-facing patio - perfect for relaxing or entertaining guests. Central A/C for year-round comfort. Under new provincial housing rules, the lot may qualify for up to 6 units (verify with City)!! (id:57557)
319 King Street West
Saint John, New Brunswick
Excellent Investment Opportunity in a High-Demand Area! This solid 5-unit multi-family property offers incredible potential with five spacious 2-bedroom units. Located in a highly sought-after area, this property is steps away from a bus stop, ensuring easy access to transportation. Current rents are well below market value, presenting a huge opportunity for increased revenue. Each unit features separate electrical meters, giving tenants control over their own utilities. Additionally, a brand-new propane furnace was installed in 2023 at a cost of $16,000, a significant upgrade for efficiency and comfort. While the exact unit sizes are unknown due to tenant occupancy, each unit offers generous living space. The square footage listed is an estimate and not an actual measurementbuyers should verify all dimensions independently. Income: 59,820; potential income can go above 90,000 expenses: Insurance:957; Water/Sewage:3,072; Garbage:1,850; Heating:7,159; light:3,451; Taxes:3,601; Total:20,090 Net income: 39,730; potential net income goes to 70,000+ A brand new propane furnace was installed in 2023 that cost $16,000. The roof is roughly 10 years old. Dont miss out on this fantastic investmentschedule a viewing today! (id:57557)
445 Ontario Street Unit# 89
Milton, Ontario
Property Tenanted, Available from Aug 01. This meticulously crafted luxury townhome combines charm, convenience, and an unbeatable location. Just moments away from bus stops and shopping centers, and a quick 5-minute drive to Milton Go Station ensures seamless connectivity for your daily commute. The main floor greets you with an inviting open concept living room adorned with upgraded laminate flooring, alongside a modern chef's kitchen boasting upgraded cabinets, a gas line for the stove, a large island with an extended breakfast bar, and top-of-the-line stainless-steel appliances. A balcony, complete with a gas connection for BBQs, enriches your outdoor entertaining options. Move upward the stairs to find a spacious family room, also upgraded with laminate flooring, leading to a terrace perfect for relaxation and leisure. The third floor hosts a spacious master bedroom featuring a 4-piece ensuite with glass showers and a walk-in closet, complemented by two additional bright bedrooms serviced by a 4-piece main bathroom. Convenience is further enhanced by a large storage room adjacent to the garage. Whether you're a growing family, a young professional, or simply seeking a convenient lifestyle, this townhome caters to all needs. Schedule a visit today. (id:57557)
Highway 17 Sheppards Lane/strawberry Hill Rd
Township Of North Shore, Ontario
336 Acres with large Trans-Canada highway frontage in Spragge, Ontario near the North Channel Yacht Club with fantastic fishing, boating, hunting, and hiking in the area. Explore the possibilities available with this rare 336-acre property that includes numerous frontages on Highway 17 around other business and residential uses between Sheppard's Lane and Strawberry Hill Road in Spragge. This property is a beautiful mix of mature forest, rocky Canadian Shield, and trails that create a stunning natural setting with endless potential and views of Lake Huron's North Channel. Marcellus Creek also crosses the northeast corner of this property, and hydro is available to connect to at numerous spots along the lot lines. Currently zoned rural, this property offers excellent opportunities for recreation, a private estate, eco-tourism, or future development whether through horizontal, vertical, re-zoning, or severances for rural or commercial uses. Just minutes from Lake Huron's North Channel and surrounded by stunning natural beauty, the property is located between Sudbury and Sault Ste. Marie, and is 18 minutes East of Blind River, near the Elliot Lake Highway 108 turnoff. Seller is a Registered Real Estate Broker. (id:57557)
10971 72 Av Nw
Edmonton, Alberta
Park Allen Bungalow! Close to University of Alberta & Whyte Avenue, public TRANSIT & more! WALK to all that is CONVENIENT! The main floor features a MODERN motif w/ some classic CHARM. Real HARDWOOD floors accent the gray walls, cook in the WHITE, SOUTH facing kitchen w/ UPGRADED appliances; it looks onto the SIZEABLE rear yard. Relax at days end in the REFURBISHED 4 piece main bathroom, it has WOOD TRIMMED walls, & ceiling w/ upgraded, TILED tub surround, NEWER vanity & commode. 2 bedrooms, separated by the hallway (great for PRIVACY) complete the main floor. Base-Mint! 3 additional bedrooms are found, perfect for ROOM MATES; the 3 piece bathroom is refurbished w/ similar design ques from the upstairs restroom. UPGRADES include 100 amp service, a sump pump system, UPGRADED windows, shingles, & high efficiency furnace. Loads of PARKING too! Want a RENTAL, room mate opportunity, AIRBNB & access to one of the BEST neighborhoods in the City? This property offers all of it, see it you'll LOVE this place! (id:57557)

