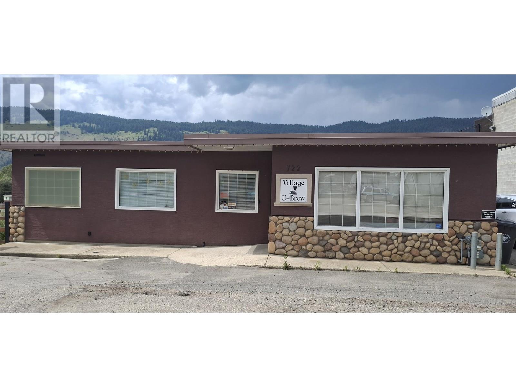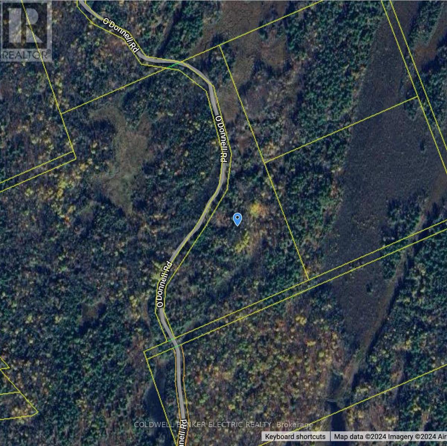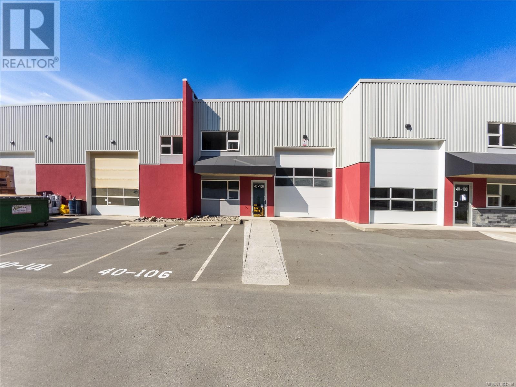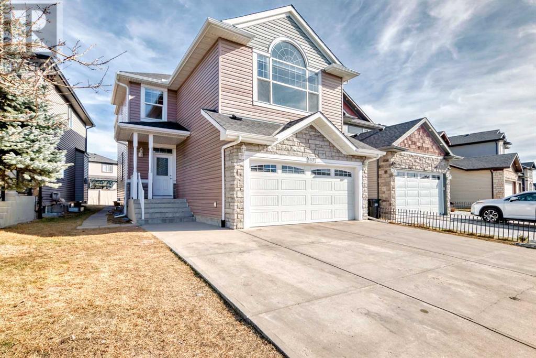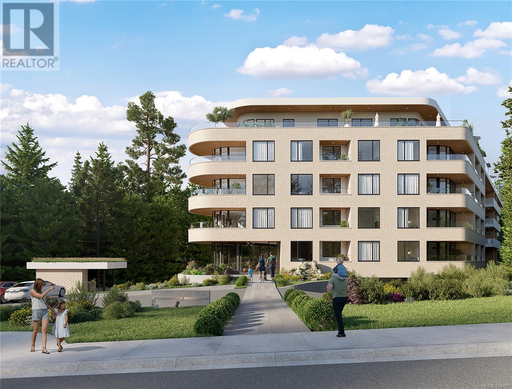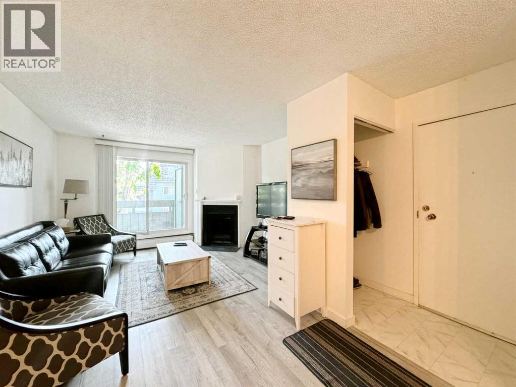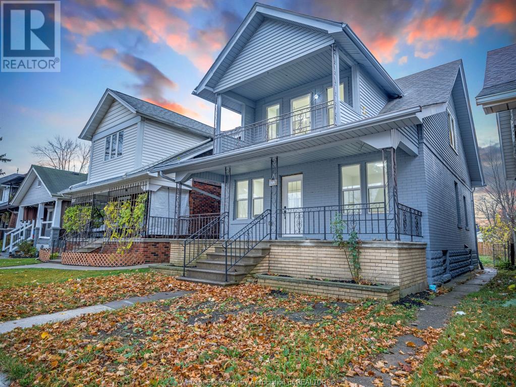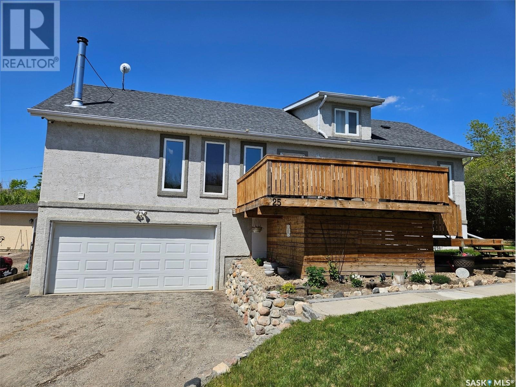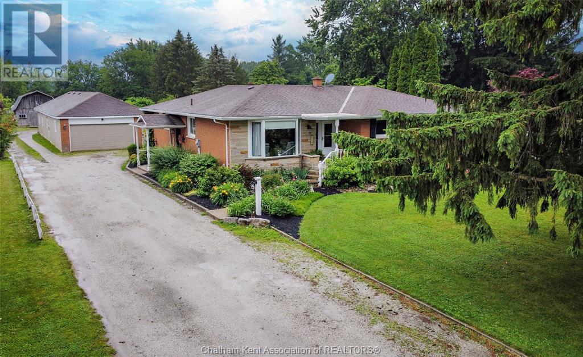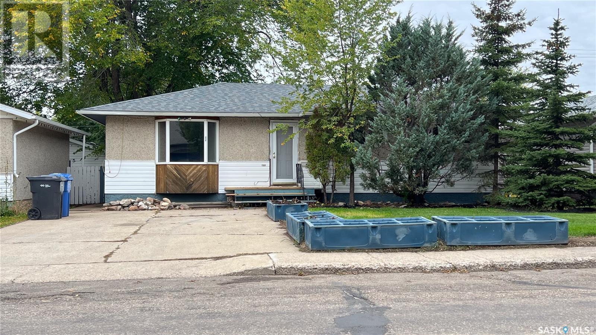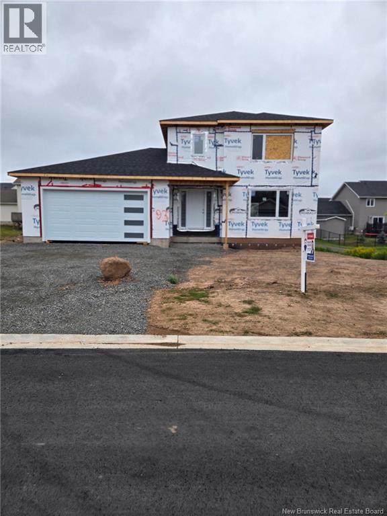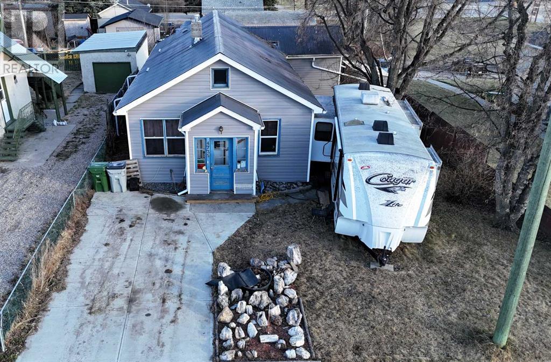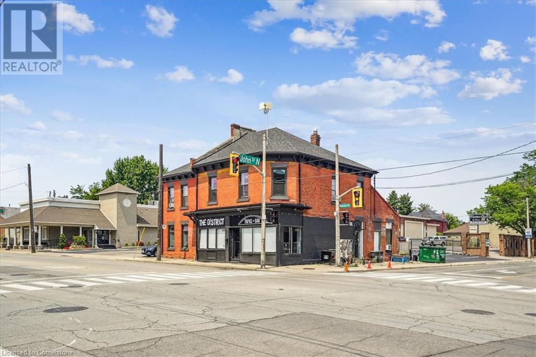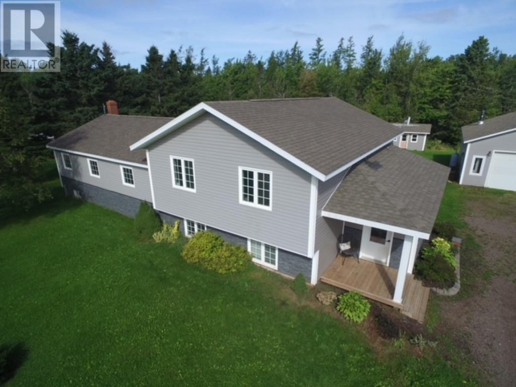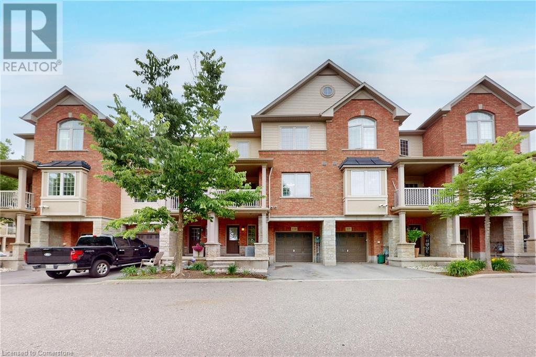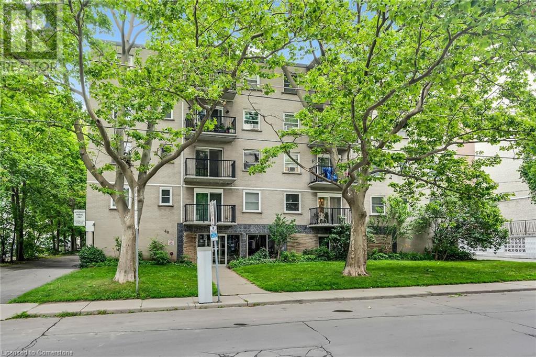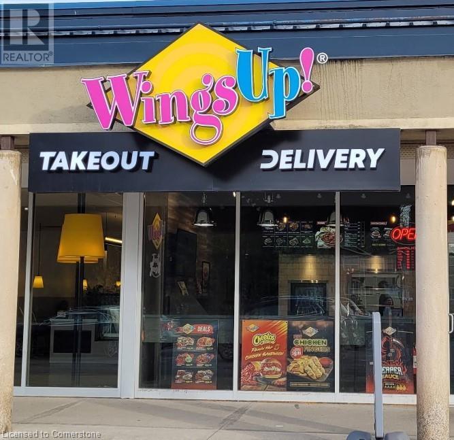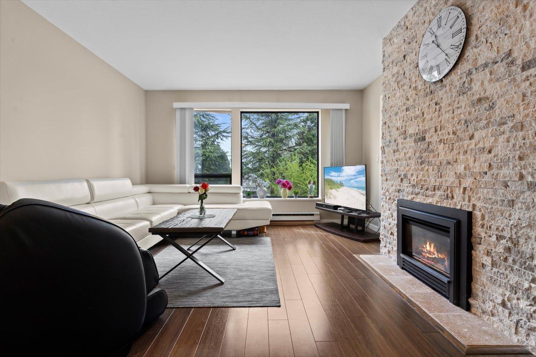#115 2208 44 Av Nw
Edmonton, Alberta
Welcome to Aspen Meadows! Modern Main Floor Living with Green Space Access Step into this bright and welcoming main floor 873 sq ft, 2 bedroom, 2 bathroom home featuring concrete floors and a private deck that opens directly to green space! Perfect for morning coffee, pets, or simply enjoying nature from your doorstep. The kitchen offers sleek modern cabinetry, black appliances, and beautiful granite countertops, ideal for casual dining or entertaining. The spacious living area flows seamlessly to the Northeast-facing deck perfect to enjoy our summers! The large primary bedroom includes a walk-through closet and a private 3-piece ensuite with an oversized shower. A second bedroom is perfect for guests, a home office, or media room. In-suite laundry with a spacious storage room, 2 titled surface stalls complete this fantastic condo! Located in a well-maintained building within walking distance to shopping, restaurants, transit, and mins from the Whitemud and Henday! (id:57557)
722 1st Avenue
Chase, British Columbia
Welcome to the Village of Chase where this versatile building is waiting to help you make your dreams come true! Live downstairs and work upstairs, making this an all in one package. C2 zoning includes many business opportunities, single family dwelling or multi family dwelling. Upstairs has a large store front, office, bathroom and plenty of storage in the back rooms. Full suite in the basement includes 14'x12' Kitchen, 14'x11' Living room, 14'x11'5"" Bedroom, bathroom with separate shower and 10'5"" x 13'5"" Laundry/Storage room, with the potential to develop a second bedroom or bonus room. Chase is an amazing Village that allows you to drive your legal golf cart and had everything you need including doctors, dentist, banks, golf, shopping and more! (id:57557)
306 45389 Chehalis Drive, Garrison Crossing
Chilliwack, British Columbia
Beautifully updated, 1bed + den/2bdrm home in the highly desirable Radius building! Featuring fresh paint, modern lighting, quartz countertops, and stainless steel appliances. The bright white kitchen opens onto the living room for easy entertaining. Relax on the large, south-facing covered patio while enjoying the lovely views of Garrison. Additional perks include two side-by-side parking stalls, a storage locker, and access to a guest suite"”ideal for hosting friends and family. Just steps away from the Vedder River Trail, groceries, fantastic restaurants, and the Cheam Leisure Centre. Everything you need is right at your doorstep. Move in and start loving your new home today! (id:57557)
9808 85 Av Nw Nw
Edmonton, Alberta
Incredible opportunity in the heart of Strathcona—one of Edmonton’s most vibrant and sought-after communities! Just minutes from the river valley, University of Alberta, Whyte Avenue, and downtown, this charming two-bedroom bungalow is ideally located for students, professionals, or savvy investors. With public transit nearby and countless parks, trails, shops, and restaurants at your fingertips, this location offers the perfect blend of convenience and character. As you step inside you are greeted by a large, bright South facing living room. Good sized dining area is perfect for entertaining. Large deck in backyard to enjoy summer sunsets. Set on a 42’ x 115’ lot, the home is ready for your imagination. Renovate and make it your own, rent it out, or explore development potential in this high-demand infill area. Whether you’re looking for a cozy place to call home, a prime holding property, or a site to bring your vision to life, this is a rare find in an unbeatable location. (id:57557)
Lot 26 Concession 5
Addington Highlands, Ontario
25-Acres Of Opportunity! Located 6 Minutes To Flinton Falls And 13 Minutes To Kaladar, This Vacant Lot Is A Unique Opportunity To Build Your Dream Home Or Retreat. Cloaked In Privacy, Yet Boasting An Impressive 2500+ Feet Of Frontage, Find The Best Of Both Worlds With This Blank Canvas! North Property Line Stake is at 4443'12.2"N 7711'47.9"W **EXTRAS** Directions To Property: Kaladar, North On 41 For 7.8 Km To Flinton Corner, Left (West) Onto 29 For 3.8 Km, Right (North) On 5th Concession Rd N For 650 Meters, Keep Right Onto O'Donnell Rd. For 2.5 Km, Property On Right. (id:57557)
9 Reynolds Place
Prince Edward County, Ontario
Welcome to the vibrant adult lifestyle community of Wellington on the Lake, where comfort, convenience, and a welcoming atmosphere seamlessly blend in this meticulously maintained bungalow on leased land. Beautiful hardwood floors flow throughout the open living spaces, creating a warm and inviting environment. The spacious eat-in kitchen is a chefs dream, featuring sleek granite countertops, abundant cabinetry, and direct access to the pantry/laundry room with a convenient stackable washer and dryer. The generous primary bedroom offers a peaceful retreat with its own ensuite bathroom for added privacy and comfort. Adjacent to the living area, the versatile den boasts a walkout to the expansive 12x24 deck, offering the perfect space for relaxation, outdoor dining, or hosting gatherings. This room also doubles as an ideal second bedroom. The covered front porch connects effortlessly to the attached garage, providing both security and convenience. Step outside and enjoy the serene backyard views from the large deck, or take advantage of the community's fabulous amenities. The clubhouse offers an array of activities, and you're just steps away from the golf course and Millennium Trail, perfect for active living. Ideally situated near the charming village of Wellington and the scenic beauty of Prince Edward County, this home is the perfect blend of relaxed living and exciting exploration. Don't miss your chance to make this your next home! **EXTRAS** All gutters fitted with Leaf Filter Gutter Protection-Lifetime Warranty, stays with house. Patio furniture and gazebo included. (id:57557)
237 Hickory Beach Road
Kawartha Lakes, Ontario
Nestled in the serene landscapes of Sturgeon Point, this 107-acre farm is a unique blend of rural charm and functional farmland. Boasting approximately 40 workable acres, the property is well-equipped with a classic bank barn, ideal for livestock or storage, and a large chicken coop/pig pen, complete with hydro access for ease of operation. For equestrian enthusiasts or livestock needs, the property includes fully fenced paddocks and an additional expansive storage building, providing ample space for equipment. The main residence exudes a welcoming atmosphere, featuring a double-car attached garage and an inviting, updated kitchen complete with stainless steel appliances and a spacious eat-up island perfect for family gatherings or casual dining. The large, sunlit living room offers breathtaking views over the fields, while the formal dining room has a convenient walkout to a deck, ideal for outdoor entertaining. A versatile main-floor den, with an attached powder room and private walkout, could easily serve as a main floor bedroom, home office, or guest suite. Upstairs, the home offers four bedrooms, ensuring plenty of space for family or guests. This property combines the tranquility of country living with practical amenities, making it ideal for both agricultural pursuits and a comfortable lifestyle. New A/C 2020. (id:57557)
16 Mitchell Drive
Quinte West, Ontario
This beautifully finished 4-bedroom, 3-bathroom home blends modern style with everyday comfort in on of Frankford's most welcoming neighbourhoods. Perfect for growing families or those looking to settle into a peaceful yet connected community, this home offers bright, open living spaces and thoughtful upgrades throughout. Step into the open-concept main floor where warm , durable laminate flooring meets contemporary finishes. The stylish kitchen is a standout with quartz countertops, stainless steel appliances, seated island glass tile backsplash. and eye-catching glass-front upper cabinets - combining both function and flair. Enjoy effortless indoor-outdoor living with access to a spacious upper deck that's perfect for barbecue and summer lounging. Down below, a brand new lower deck offers a luxurious escape featuring a private hot tub, privacy walls and plenty of space to relax after a long day- your own personal retreat surrounded by mature trees and a low-maintenance backyard. The main level includes two generous bedrooms, including a large primary suite with double closets and a modern 3-piece ensuite featuring a step-in shower and ample storage. A second full bathroom with tub serves the additional bedroom and guests. The fully finished lower level extends your living space with large, above grade windows, a cozy rec room perfect for movie nights or a playroom and two additional spacious bedrooms. A beautifully tiled 3-piece bathroom with a sleek glass shower, lower-level laundry, and clever storage solutions throughout- including loft storage in the double attached garage-make this home ready for busy family life. Located just minutes from CFB Trenton and close to local hidden gems, parks, and a brand-new playground around the corner, this community offers the perfect blend of nature, neighbourhood, and convenience. (id:57557)
2502 Golf Course Drive
Blind Bay, British Columbia
PRIME LOCATION! Located just minutes from Shuswap Lake Golf Course, public beaches, marinas, hiking trails, tennis and pickleball courts, restaurants, and shopping, this 2 bed 2 bath Rancher offers a lifestyle of leisure and convenience. This charming home offers a thoughtfully designed layout perfect for young families, retirees, or those seeking single-level living. Recent renovations include fresh paint and updated flooring that create a warm, inviting atmosphere. The kitchen boasts an updated island, stainless steel appliances, and ample cabinetry, perfect for cooking, entertaining, or gathering with loved ones. The bright, open-concept living area is filled with natural light, while the serene primary suite offers a spacious ensuite bathroom and generous closet space. A two-car garage plus a dedicated golf cart garage provides ample storage for vehicles and recreational gear. Additionally there is a large crawl space that provides even more storage. The expansive flat backyard is ideal for BBQs, family gatherings, gardening, or simply relaxing outdoors. Don’t miss this opportunity—contact your favourite Real Estate Agent to schedule a tour today and start living life in the Shuswap! Measurements were taken with iGUIDE. (id:57557)
40106 700 Shawnigan Lake Rd
Shawnigan Lake, British Columbia
Your Malahat Business Center Warehouse Awaits... Proudly Offered at $649,900.00 700 Shawnigan Lake Road: Your Gateway to Opportunity and Growth Warehouse opportunity at 40-106 700 Shawnigan Lake Road. Located in the esteemed Malahat Industrial Center, this property is a prime canvas for entrepreneurs and businesses looking to establish themselves in a strategic, central location with seamless access to Victoria and up-island destinations via the Trans-Canada Highway. Flexible Zoning for Diverse Uses This property boasts I-1A Light Industrial zoning, a designation that allows for a broad spectrum of enterprises. Whether you're dreaming of a manufacturing space, a warehouse, or another light industrial venture, this zoning provides the flexibility to suit your specific needs. Shawnigan Lake’s A-1 zoning further highlights the area’s appeal, supporting agriculture-related businesses alongside industrial uses, making it ideal for hybrid ventures. Modern and Functional Design This recently constructed 2,100 sq. ft. warehouse features an open floor plan with a mezzanine area upstairs, perfect for customizable workspaces. The end-unit layout offers additional privacy and ample natural light, creating an inviting and productive environment. With its interesting design, the space allows for creative adaptations to meet various operational requirements. Strategic Investment Opportunity Whether you're looking to launch your business or secure a holding property for leasing purposes, this warehouse is ready for immediate possession. Its prime location and modern amenities ensure strong leasing potential in a growing community. Ampel Parking and Accessibility The end-unit advantage provides abundant parking space, making it convenient for employees, clients, or tenants. The property’s easy access to major transportation routes adds to its practical appeal. (id:57557)
3a Lookout Drive
Clarington, Ontario
Discover contemporary comfort in this beautifully designed 1-bedroom, 1-bath home, just steps from the scenic waterfront trails of Bowmanville. With an open concept layout, the Living and Dining areas are also combined with the Kitchen featuring Stainless Steel Appliances. This unit features modern finishes and expansive windows that let in an abundance of natural light in, combining style and functionality. Take in breathtaking lake views and enjoy direct access to picturesque walking paths ideal for nature lovers and outdoor enthusiasts. Nestled in a quiet, family-friendly community, you'll be minutes from local parks, downtown Bowmanville, and major highways, including the 401, 412, 418, and 407 ETR. This home also includes one parking spot, and ensuite laundry offering added convenience. A perfect opportunity for first-time buyers looking for a stylish, convenient, and nature-connected lifestyle. (id:57557)
172 Queen Street W
Elmvale, Ontario
Welcome to this spacious family home offering a fantastic layout and numerous updates! Featuring a granite foyer with inside access to the garage, this home boasts newer windows (2019) and durable laminate flooring throughout the living and dining areas. The bright kitchen includes laminate flooring, newer counters, and a walkout to the backyard with a new deck & stunning views of the garden and farmers' fields. Upstairs, the second level offers hardwood flooring in the hallway and a ceramic-tiled bathroom. The master bedroom includes a walk-in closet & ensuite bathroom & a walkout to the deck. A full bathroom with a quartz countertop is located on the third level, alongside a generously sized bedroom with a large closet. The main floor has a cozy rec room with gas fireplace, large window, walkout access to the backyard, bedroom, and a 4-pc bath. The fully finished lower level provides a great in-law suite opportunity, complete with a kitchenette, additional bedroom, and cold storage. Other notable features include a brand new 50-year roof (April 2025), a 2019 furnace, and an oversized two-car garage. Conveniently located close to shopping and amenities. Don't miss out on this versatile and beautifully maintained home! (id:57557)
591 Taralake Way Ne
Calgary, Alberta
Huge Price reduction. Welcome to this exquisite West facing front garage property in the desired and established community of Taradale in Calgary NE. This property is perfectly located in on most desired location and features a total of 5 Bedrooms with 3.5 Washrooms and separate entry to LEGAL 2 bed basement with 3295 Sq ft of living area. Upon arrival, you are greeted by a foyer with beautiful flooring and a spacious main floor office/flex room with large window and 9' ceilings that sprawl into the open concept main floor. The open space features a gorgeous kitchen with extended upper cabinets, pot and pan drawers, quartz counters, corner pantry, and long kitchen island. The living room features large windows with natural gas fireplace. The dining area is bright and hosts an oversized table and opens to the backyard with deck and landscaped back yard. The upper level features a large front bonus room and 4 big size bedrooms. The primary bedroom has a large walk-in closet and beautiful 5 piece ensuite with dual vanity sinks, standing shower and soaker tub. Other 3 bedrooms have large closets. Other 3 bedrooms comes with closet and have a common 4 piece bathroom. The beautiful Legal 2 Bed basement with separate side entrance with 2 big bedrooms with walk in closets, 4 piece washroom, Decent full size kitchen and a big recreational area. Basement also has a stand up washer/dryer room. Taradale is family friendly neighborhood host shopping plaza, parks, pond and schools. Lots of amenities nearby which includes Tim Hortons, restaurants, walking path around pond, public transit, schools and grocery stores. This is your opportunity !! (id:57557)
986 Holden Road
Penticton, British Columbia
Welcome to this Former Sendero Canyon show home, A beautifully updated corner unit in one of Penticton’s newest neighbourhoods, with no strata fees. This single family home feels like new, with thoughtful upgrades, including added luxury vinyl plank flooring in the bedrooms, upgraded light fixtures & dimmer switches throughout. The open kitchen is ideal for cooking & entertaining, with quartz countertops, bar-style seating at the island, stainless steel appliances, a walk-in pantry plus additional cupboards & counter space. The kitchen overlooks the living and dining areas, with large windows that fill the home with natural light, an added perk of being a corner unit. The spacious primary bedroom easily accommodates a king-sized bed and features a walk-in closet and a full ensuite. Step outside to your low-maintenance private and quiet backyard oasis with no homes directly behind you. The extended living space comes complete with Synlawn, a charming pergola for shaded entertaining & a natural gas hookup for your BBQ or fire table. A second bedroom & another full bathroom with shower are also located on the main level. Downstairs offers a cozy family room, two additional bedrooms, a full bathroom & plenty of storage. The finished garage has been upgraded with an epoxied floor. Located in a quiet, family friendly area, you’re just steps to a neighbourhood park & just minutes from schools, shopping, golf, both Okanagan and Skaha Lakes, wineries & all that Penticton has to offer (id:57557)
207 167 Island Hwy
View Royal, British Columbia
Now Selling!! Nature’s next-door neighbour! View Royal’s newest condo building, The Grand & Fir has Jr. 1 bedrooms, 1 bedrooms, & 2 bedroom units remaining. With 40% of the homes priced under $500k and 70% under $600k, there are options to suit a wide range of budgets. Just steps from Portage Park and Thetis Cove Waterfront, this building is perfectly positioned to blend serene greenery with urban convenience. Choose from two modern colour schemes and enjoy KitchenAid black stainless steel luxury appliances. This eco-friendly building features heat pumps, Nest thermostats with climate control, smart lighting, EV charging capabilities in every parking stall, and shared onsite kayaks, e-bikes, and paddle boards to help you make the most of the surrounding nature. Deposits as low as 2.5%! (id:57557)
7211, 315 Southampton Drive Sw
Calgary, Alberta
Welcome home to your fully renovated and move-in ready 2-bedroom condo in the heart of desirable Southwood. This unit has been tastefully cared for with renovations that go above and beyond, featuring a modern kitchen with stainless steel appliances, updated bathroom including ceramic tile flooring along with ample linen storage, living room with a beautiful fireplace, luxury vinyl plank flooring throughout the general living space and a massive walk in closet in the master bedroom! Enjoy a versatile and functional layout with spacious living and dining areas, plus a private balcony as well. This well-managed complex offers fantastic amenities including a fitness centre, squash and tennis courts, and party room as well. Low condo fees as well! Conveniently located near schools, parks, shopping (including Southcentre and Chinook Mall), and Anderson/Southland LRT's. Quick access to MacLeod Trail, Elbow Drive, Stoney and Deerfoot makes getting around the city a breeze. This home is a perfect choice for first-time buyers, downsizers, or investors—don’t miss out! View TODAY! (id:57557)
1419 Langlois
Windsor, Ontario
Attention all investors stop looking around! This SOLID vacant brick duplex,makes a perfect property to add to your portfolio. TWO legal units with sperate meters, 2-bedroms unit on the main floor , 3 bedroom unit of the second floor. full basement with a aside entrance (potential to be finished) extra deep lot for s potential ADU. tones of upgrades done in 2024 (Roof,windows, flooring, kitchen, washrooms, new hot water tank). perfect cash flow For your private showings please contact the listing agent TODAY! (id:57557)
1060 Wallace Street
Regina, Saskatchewan
Massively Renovated 1½ Storey Home on Oversized Lot! This beautifully updated home offers the perfect blend of character and modern convenience. The main floor features an open-concept layout with a spacious living room, a bright dining area, a contemporary kitchen, and a fully renovated 4-piece bathroom. Upstairs, you'll find two generously sized bedrooms, ideal for family, guests, or a home office. Situated on a large lot, this property has seen extensive upgrades, including: Shingles replaced (2024) New high-efficiency furnace and central A/C (2025) New fence and storage shed (2024) New dishwasher (2025) Updated sewer line with backflow valve & new water line (2022) Modernized electrical wiring, outlets, and lighting (2022) Upgraded 100-amp electrical panel (2022) Triple-pane windows throughout (2022) Enhanced insulation (R14, 2022) Pex plumbing system (2022) Newer interior & exterior doors, flooring, and trim Updated kitchen cabinetry and renovated bathroom fixtures This move-in-ready home offers peace of mind with major systems already upgraded. Don't miss the opportunity to own a turn-key property on a spacious lot—perfect for enjoying outdoor space or future development potential! (id:57557)
25 Alice Crescent
Dufferin Rm No. 190, Saskatchewan
Discover year-round living at 25 Alice Cres in the Resort Village of North Grove, offering fantastic access to Buffalo Pound Lake! This charming 1406 sq/ft home provides 3 bedrooms and 1 bathroom, blending comfort with desirable lake area amenities. The main floor boasts beautiful hardwood flooring throughout most of the living areas and tile in the 4-piece bathroom with main floor laundry. The heart of the home is the oak kitchen, featuring elegant granite countertops, an island for extra prep space, and a full suite of black appliances. Enjoy ample cabinet space and a pleasant view of the north-facing backyard from the kitchen sink. The main floor hosts two comfortable bedrooms, while a private third bedroom and a versatile bonus area await in the loft. Downstairs, the basement, rebuilt in November 2023 including spray foam insulation, offers a large family room and convenient direct access to the 20x23 heated double attached garage, plus a dedicated 15x12 workshop – perfect for hobbies or extra storage. Outdoor living is a dream with a large south-facing front deck, plus another deck and a gravel patio with a firepit in the backyard for entertaining. A large water holding tank for hauled potable water includes water softener equipment and a new water pump installed in 2024. A community water line from the lake is available during summer for yard watering. Enjoy easy access to the nearby boat launch and a boat slip dock area (rented at just $50/year). The community offers a fantastic beach and playground, and a school bus service to Moose Jaw adds to the convenience. This is your opportunity to embrace the Buffalo Pound Lake lifestyle! (id:57557)
424 Gregory Drive East
Chatham, Ontario
DON'T JUDGE THIS PROPERTY FROM THE ROAD - BOTH THE HOUSE AND PROPERTY ARE DECEPTIVELY LARGE! Brick Rancher on Nearly 1 Acre – In-Law Suite, HEATED Shop, and Stunning Outdoor Living - This beautifully maintained, open-concept brick rancher offers the perfect blend of space, comfort, and opportunity. With 4 bedrooms and 1.5 baths on the main floor, this home is filled with natural light, thanks to its oversized windows and wide-open layout. The bright, airy feel continues throughout the main living areas, making it ideal for both daily living and entertaining. It features such things as solid oak trim through the main floor, a sunken family room with vaulted and panelled ceiling, as well as a wood stove for those chilly days. Downstairs features a self-contained in-law or granny suite, perfect for multi-generational living. Complete with its own kitchen, private laundry, a 3-piece bathroom, and plenty of living space, it’s the perfect setup for extended family or future flexibility. Step outside to a beautifully landscaped backyard oasis featuring a large stone patio covered by a pergola—perfect for relaxing, dining, and enjoying the quiet semi-rural setting. The nearly 1-acre lot offers privacy, green space, and room to grow. The property also includes a large outbuilding with incredible potential—partially renovated and awaiting your finishing touches. NOTE: A municipal grant for construction of an ADU has already been approved on this property. It could become a rental, Airbnb, guest house, or workshop. A second barn provides even more storage or hobby space. The attached 2-car garage is fully insulated and heated, making it functional year-round. Located just 3 minutes from Walmart, Superstore and more, you’ll enjoy country life with city convenience. Bonus Opportunity: This property offers the potential for immediate rental income. Ask us how this home could pay for itself—with a unique option that may interest investors. NOTE: Listing salesperson is the seller. (id:57557)
1331 110th Street
North Battleford, Saskatchewan
This home offers 4-bedroom, 2-bath bungalow in the Deanscroft neighborhood and is a fantastic investment opportunity. The home features a spacious living room with a charming bay window and three bedrooms on the main floor, along with convenient storage in the dining area. It has had several recent updates, including freshly painted walls and ceilings, new baseboards, and casings both upstairs and downstairs. The basement has been refreshed with carpet and it includes an additional 5th room for extra living space. The roof has also been updated with new shingles and wood sheeting. Two sheds provide ample storage, and the home is ideally located near a walking trail, school, and daycare. Whether you're looking for a rental property or a starter home, this bungalow is an excellent choice. Seller to install a high efficient furnace before possession at sellers expense. (id:57557)
30 Main Street
Paris, Ontario
Investor Alert! Welcome to 30 Main Street, a charming legal duplex located in the heart of beautiful Paris, Ontario. This flexible property offers endless possibilities—whether you're investing, accommodating extended family, or planning a future conversion to a single-family home. Set on a generous lot, the front unit includes 4 generously sized bedrooms and 1 bathroom, currently occupied by reliable tenants who are happy to stay and are already paying market rent. The rear unit is vacant and move-in ready, featuring 3 bedrooms and 2 bathrooms. Recent upgrades include two fully renovated bathrooms, brand-new flooring, fresh paint throughout, and a revamped mudroom just off the main living area—perfect for comfortable living or attracting quality renters. The property is thoughtfully maintained, with separate hydro and water meters for each unit, an upgraded electrical panel, newer furnaces (installed within the last 7 years), a roof under 11 years old, and all-new eavestroughs and downspouts. You'll also find ample parking for 4 or more vehicles—great for multiple tenants or visiting guests. Conveniently located within walking distance to the vibrant downtown core of Paris, enjoy local shops, great dining, riverside trails, and outdoor fun like kayaking or canoeing on the Grand River. With quick access to Highway 403, commuting is a breeze. Whether you're searching for a reliable income property or a home with built-in flexibility, 30 Main Street checks all the boxes in one of Ontario's most sought-after communities. (id:57557)
4085 Limestone Road
Campbellville, Ontario
Endless Possibilities on 91 Scenic Acres in Campbellville This exceptional 91-acre property in the heart of Campbellville offers a rare opportunity to create something truly special. A picturesque blend of open meadows, mature woodlands, a winding stream, and gently undulating land sets the stage for a variety of visions—whether you’re dreaming of a country estate, a hobby farm, equestrian facilities, or an agricultural venture. With 41 acres of Class 1 Prime Farmland ready for cultivation, the possibilities are as productive as they are peaceful. A charming two-storey home offers a base to renovate or rebuild, while a traditional barn and multiple outbuildings add function, character, and heritage appeal. Tucked away from the road for privacy but located just minutes to the 401, Milton, Burlington, and everyday essentials, this property offers a rare blend of seclusion and convenience. With panoramic views, a strong connection to nature, and nearby access to trails and conservation lands, this is an opportunity to secure a timeless piece of the countryside—and shape it to suit your vision. (id:57557)
#204 11710 87 Av Nw
Edmonton, Alberta
Discover luxury living at The Bentley — an exclusive new condominium in prestigious Windsor Park, just steps from the University of Alberta and the Edmonton River Valley. These bright 2-bedroom, 2.5-bathroom residences offer exceptional concrete and steel construction, a timeless brick and stone exterior, and premium finishes throughout. Open concept dining, kitchen and living room features: sleek cabinetry, work station sink with garburator, quartz countertops/backsplash, stainless steel appliances, triple-pane windows, Laminate floors, and a stylish linear fireplace. Large primary with walk-in closet with built-ins, spa-inspired en-suite features a jetted tub/glass shower. The second bedroom features 2 closets and an ensuite with a tub/shower combo. Other bonus's are the 1/2 bath for guests with a closet, laundry room with extra cabinets, and one underground parking stall with storage. Come live in the most perfect pocket of Edmonton. (id:57557)
202 1400 Tunner Dr
Courtenay, British Columbia
Welcome to 202–1400 Tunner Drive, a move-in-ready, meticulously maintained townhouse nestled in the heart of Courtenay. This spacious ground level home offers 2 bedrooms and 2 bathrooms and is ideally located close to the Catholic Church, shopping, banking, and all essential amenities—perfect for those seeking a walkable, convenient lifestyle. Freshly painted in 2024, the unit boasts thoughtful upgrades throughout. The primary bathroom features new laminate flooring and trim, while the 2022 renovations include energy-efficient triple-glazed windows, a new hot water tank, dishwasher, and induction stove. The cozy living room showcases custom built-in cabinetry topped with quartz countertops, creating a sleek and functional space. Additional highlights include updated light fixtures, ceiling fans, bathroom hardware, pantry shelving, keyless entry, and a charming new cedar deck complete with a catio—perfect for pet lovers. Previous updates include the removal of Poly-B plumbing, a fully upgraded kitchen, quality laminate and carpet flooring, stylish bathrooms, and a high-end gas fireplace that adds warmth and ambiance. Don’t miss this opportunity to enjoy low-maintenance living in a beautifully updated home with nothing left to do but move in! (id:57557)
#302 10238 103 St Nw
Edmonton, Alberta
In the HEART OF THE CITY - Enjoy amazing building amenities like a ROOFTOP HOT TUB with SKYLINE VIEW, stunning SOCIAL ROOM, AIR CONDITIONING, and a FITNESS CENTRE - Welcome to the highly sought-after ULTIMA building in Edmonton’s vibrant ICE DISTRICT! This BRIGHT & MODERN unit features 9’ CEILINGS and FLOOR-TO-CEILING WINDOWS that flood the space with NATURAL LIGHT. The open layout includes a sleek kitchen with STAINLESS STEEL APPLIANCES, RICH CABINETRY, and an ISLAND with BAR-SEATING that flows into the SPACIOUS LIVING AREA. BOTH BEDROOMS are GENEROUSLY SIZED, there's a full 4PC BATH, plus convenient IN-SUITE LAUNDRY, and TITLED PARKING. Steps from ROGERS PLACE, LRT, MacEwan University, City Centre, dining, shopping, and more. DOWNTOWN LIVING at its finest—this one truly INSPIRES JOY! (id:57557)
29 Stewart Point Road
Quarryville, New Brunswick
Welcome to 29 Stewart Point Rd, a beautiful and spacious home located on the banks of the Southwest Miramichi River. This 4-bedroom, 2-bathroom property offers the perfect mix of comfort, space, and natural beauty, ideal for families, retirees, or anyone seeking peaceful living. The open-concept main floor features a bright and functional layout with a well-appointed kitchen, dining area, and living room, all designed to take in those breathtaking river views. Follow the beautiful hardwood staircase to the second floor where you will discover 3 generous size bedrooms, and a large full bath. The finished basement includes a large bedroom, a generous family room, and a walk-out entrance, making it perfect for a potential rental unit or in-law suite. Outside, enjoy the convenience of a double detached garage with loft space great for storage, a workshop, or future development. All of this is just a 25-minute drive to the city of Miramichi, giving you the best of both country living and city access. Don't miss out on this riverside gem, 29 Stewart Point Rd could be your next home! Contact today to schedule a private showing! (id:57557)
8051 Arthur St
Crofton, British Columbia
Welcome to your dream coastal retreat! This beautifully updated 5-bedroom, 3-bathroom home offers breathtaking panoramic ocean views and a versatile layout ideal for multi-generational living. Featuring a 1-bedroom, 1-bathroom in-law suite with a private entrance, this home provides flexibility for extended family or potential rental income. Step inside to find modern upgrades throughout, including newer flooring, a stylishly renovated kitchen, and vinyl windows that flood the home with natural light and frame the spectacular views. The newer roof adds peace of mind and long-term value. Outside, enjoy RV parking with convenient back alley access, raised garden beds for your green thumb, and plenty of room to entertain or relax while soaking in the coastal scenery. Located in a desirable neighborhood close to amenities, this home blends comfort, functionality, and lifestyle. Whether you’re looking for space, income potential, or just a place to enjoy the ocean breeze—this one checks all the boxes (id:57557)
486 Empire Avenue
St. John's, Newfoundland & Labrador
Prime location for an investment property. This property is operating as a 3 unit with potential to finish off the 4th unit .Property is in need of some TLC but has tenants in place.Ground level apartment is a one bedroom, bath. Apartment 2 is a 2 bedroom and apartment 3 is al a one bedroom.# units have its own panel. This is an Estate sale and information was limited. Being sols as is where is. Agents book through Broker Bay please. Sellers directive. No conveyance of offers until 3 pm July 2nd, all offers to be open until 8 pm the same day. (id:57557)
754 Route 635
Harvey, New Brunswick
Affordable rural living can be yours with this first time offered mini home conveniently located just 30 mins West of Fredericton on Rte 635. This non smoker, senior owned home offer 3 beds and 2 full baths and is complimented with a 1+ acre lot and circular paved driveway with nice landscaping and 2 baby barns (with power). The user friendly floor plan has a large central ""eat in"" kitchen area with all appliances (propane stove), ample oak cabinetry and centre Island, rear entry / laundry room, full bath and large bedroom. The other end of the home has nice sized living room, 2nd bedroom and the large primary bedroom with ensuite bath and walk in closet. This home just had a brand new roof installed and is available for a quick closing. Local amenities are nearby and it's just a 10 min walk to the shores of beautiful Lake George and a short commute to the Village of Harvey. (id:57557)
93 Melbourne Crescent
Moncton, New Brunswick
FIRST TIME HOME BUYER REBATE FOR NEW CONSTRUCTION!Step into this beautifully designed home showcasing upscale finishes and modern comforts throughout.From the moment you enter, youll appreciate the warm,open-concept living space featuring wide-plank hardwood flooring,stylish shiplap fireplace,and an abundance of natural light that fills the room.The heart of the home is the chef-inspired kitchen complete with sleek white cabinetry, quartz countertops, designer backsplash, and a spacious island perfect for entertaining.This home also offers a beautifully appointed powder room with contemporary fixtures and tile flooring that continues the homes crisp, modern aesthetic.One of the standout features of this property is the separate in-law suite, offering ideal flexibility for multi-generational living, guests, or potential rental income.This home combines thoughtful design with premium finishes offering both beauty and functionality in one of the areas most desirable locations.Topsoil/seed landscaping and paved driveway done as favour only, hold no warranty and no holdbacks. 10-year Atlantic Home Warranty to Buyer on closing, NB Power rebate to builder. Vendor is related to the Realtor(r) licensed in province of NB. Photos are sample from past build and interior finishes will vary.Dont miss your chance to own this stunning home at 93 Melbourne Crescent. Contact today for your private viewing! (id:57557)
4725 5 Ave
Edson, Alberta
Centrally located within walking distance to all amenities. 1220 square foot bungalow, four bedrooms, one and a half bathrooms and access to the attic (via ladders) to a large storage area, possibility of developing the space into a loft if desired. Recently had new flooring throughout the home (less the hallway) newer windows (10yrs) and newer furnace and hot water tank within 7 years. Double detached garage is 22x26. Good size deck and fenced yard. Back alley access! Great home for the first time home buyer or add to your rental portfolio. Some material available for a couple of unfinished projects. Very affordable property for first time home owners or add to your investment portfolio. (id:57557)
3433 Theodosia Ave
Powell River, British Columbia
Westview Family Home. This beautiful home is filled with light, showing off the gleaming wood floors. A den, 2pc bath, and dining room are off the foyer leading to the spacious, open living area. The kitchen has an eating bar and there's a sunny breakfast nook, plus the private, covered deck is ideal for summer entertaining. There's a cosy gas fireplace in the living room to gather friends & family around. Upstairs, the primary bedroom is big and bright, featuring a walk-in closet and a beautiful ensuite with large shower, double vanity and skylight. Three more bedrooms and a 4pc bath are off the upper foyer. The home is complete with upstairs laundry, saving countless trips up and down the stairs. Lots more room to enjoy outside in the fully fenced yard with a sunny patio and gardens, or the covered front porch with room for plenty of comfy chairs. Call to view today! (id:57557)
38 Street
Rural Stettler No. 6, Alberta
This property includes 20 acres of raw industrial land on the east side of Stettler, AB. Located right on a busy truck route, there is quick and easy access to Highway 12 and Highway 56. Gas, power, and water are near the property line. Zoned Industrial, this is a viable choice for companies looking to expand or start up new business opportunities. There are several commercial and industrial businesses anchoring the east side of Stettler. This central Alberta location offers excellent highway and rail transportation connections. Stettler has a population of about 6000 people and the County of Stettler has an additional 5300 people. (id:57557)
57-61 Barton Street E
Hamilton, Ontario
This unique and versatile mixed-use property at 57-61 Barton St E in Hamilton, ON, offers commercial and residential opportunities in the heart of the city. Located at the corner of John and Barton, this impressive building features a ground-floor commercial space currently used as a restaurant, along with five residential units. The main floor commercial unit boasts a spacious dining area, a fully equipped kitchen, and two bathrooms. The restaurant's prime location ensures high visibility and foot traffic. Two residential units are conveniently located on the main floor, with one additional unit in the basement, and two more units upstairs, featuring a mix of one and two-bedroom layouts. The units offer bright and airy living spaces, kitchens with upgraded cabinetry and countertops, and well-maintained bathrooms. The property's strategic location offers easy access to Hamilton's vibrant downtown core, public transportation, and major highways. Residents will appreciate the proximity to local parks, schools, shopping, and dining options, while business owners will benefit from the bustling community and growing urban development. Additional features include ample parking for both commercial and residential tenants, a well-maintained exterior, and a secure entrance. Whether you're looking to expand your real estate portfolio or seeking a property with diverse income potential, 57-61 Barton St E is a rare opportunity that should not be missed. (id:57557)
181 Theodore Drive
Hamilton, Ontario
Welcome to 181 Theodore Dr - set on a quiet court in Hamilton's coveted, sought-after neighbourhood, this bright and spacious 5-bed, 3.5 bath stunner boasts approximately 2,700 sqft of updated living space plus approximately 1100 sq ft finished basement! The open-concept layout features a main floor office, separate dining, a family room with a cozy gas fireplace, and an eat-in kitchen. From the kitchen, enjoy access to the private, pie-shaped yard where you can enjoy summer days in the heated above-ground pool, surrounded by gorgeous mature gardens, multiple seating areas, plus NO REAR NEIGHBOURS! This large finished basement features plenty of storage, a 3-piece bathroom, and laundry room, plus a rough in for kitchen, bar or possibly an in-law suite! The brick-and-stone exterior, front porch aggregate and patterned concrete driveway, and double-car garage add curb appeal. This location is near Limeridge Mall, parks and schools, and the LINC delivers unmatched convenience. This rare find blends privacy, space and style-perfect for work, play and family life. (id:57557)
4786 Union Road, Rte 152
Ebbsfleet, Prince Edward Island
Located at 4786 on Union Rd Route 152 Ebbsfleet is a beautiful home with a large garage/workshop. The home welcomes you with the newest addition of a 8x18 infloor heated foyer with seating and storage. Then to a comfy spacious living room with lots of room for corner couches, recliners, love seats you got it we can fit it in. The whole family can gather around watching your favorite shows. You will appreciate the already installed wall mounted shelving to display all your favorite keepsakes, trophies and pictures. The main floor features an open concept design with a beautiful kitchen and 8 seater dining area with patio doors leading to Dad's back deck where he can entertain the guys watching the hockey. Smoked ribs and steak are always a pleasure on the bbq overlooking the garden and the shop wondering what projects you can do in the garage over the winter. The deck measures 16x20 so if you're thinking about wicker deck furniture or portable shades or gazebo covers there's loads of room for this . The L/R has the new shiplapped style decor walls with a cozy wall mounted electric fireplace and a duel heat/ac heat pump. The kitchen has high end appliances and beautiful kitchen cabinets with ceramic tile backsplash and a pearled granite counter top. The main entry and lower level has infloor heating that is produced by a side by side combination wood/oil boiler system that is conveniently located in the workshop. A great way to heat a large house and have your storage for wood in the 16x22 wing that is attached to the main shop. The main level also has a Primary Bedroom, second bedroom and main floor bath with a beautiful bathroom cabinet and vanity top as well as a hide-a-way laundry area. If you are planning on having a large family well we have three additional bedrooms downstairs with a den/entertainment area again with Internet/TV wall mounts. If you're looking for a great home with a great shop take a look at this on (id:57557)
91 Candlewood Drive
Stoney Creek, Ontario
A rare opportunity to own a stunning executive style bungalow with over 2,700 square feet of living space. It's like 2 homes in one with extended family living possibility on the lower level. Set on a generous pie shaped lot. Walk into open concept living with main area surrounded by large windows letting natural light beam through the home. Main floor features hardwood throughout, vaulted ceilings and features a bright dining room, spacious living room with natural gas fireplace, gorgeous kitchen with breakfast peninsula. Beautiful primary bedroom offers walk-in closet, 4 pc. ensuite. 2 more bedrooms share a 4 pc bath plus convenient main floor laundry. Double car garage with separate entry to walk-out basement. A second laundry room in the basement. Lower level opens into a vast family room for more living space including kitchen and dining room, 2 spacious bedrooms, a 3 pc bath with stand up shower and a walkout to the outdoors. This property has so much more to offer. This home is ready for many different lifestyles & options with a lower level in-law suite. Great potential for a single family, multi-family, or as a savvy investment for potential income. Close to all amenities and just steps from shopping, dining, schools and parks. (id:57557)
1401 Plains Road E Unit# 114
Burlington, Ontario
Welcome Home to this beautifully maintained 3 storey townhouse in an ideal Burlington location. Easy walk to GO TRAIN. Close to major hwy and amenities. This freshly painted, 2 bedroom/2 baths, townhome sparkles and is awaiting a new owner. It offers a stunning white kitchen with granite countertops, stainless steel appliances & breakfast bar. Natural light adorns the unit. Dark rich hardwood flooring on the second floor and engineered hardwood on the second. A walkout from the Dining room to an open balcony. Comfort and Peace meet here - a wonderful way to relax. The primary bedroom offers a walkin closet. The Second Bedroom is large and accommodating. This unit is carpet free! (id:57557)
40 Robinson Street Unit# 208
Hamilton, Ontario
Welcome to 208 - 40 Robinson Street – Hamilton’s best-kept secret in the heart of the historic Durand neighbourhood. This bright and thoughtfully updated one-bedroom co-operative unit features a spacious living/dining area with sliding doors to a peaceful south-facing balcony, a crisp and functional kitchen, and an updated 4-piece bath. Large windows flood the space with natural light, while the well-maintained and managed building offers peace of mind in a strong community setting. Extras include a covered parking space, exclusive-use locker, laundry just steps away, and guest parking. The monthly co-op fee includes property taxes, heat, water, parking, building insurance, and exterior maintenance—making budgeting a breeze. All this, tucked away on a tree-lined street just steps from the GO Station, St. Joseph’s Hospital, Durand Park, and the vibrant shops, cafés, and restaurants of James South and Augusta. Smarter than renting, this is a surprisingly affordable and appealing ownership opportunity. It’s Time to Make YOUR Move! Contact us now for more details or a private viewing. (id:57557)
400 Scott Street Unit# D10
St. Catharines, Ontario
Solid opportunity to join the fastest growing chicken wing franchise in Canada offering eat in, takeout, delivery and catering within the heart of St. Catharines, Ontario. Wingsup! specializes in 100% fresh. Only using real chicken with exceptional taste. To complement their mouth-watering wings, boneless chicken bites and sandwiches, they also offer savoury appetizers, fresh greens and hot sides. No restaurant expereince required. Franchisor will provide training. (id:57557)
253 Second Avenue W
North Bay, Ontario
This property is zoned C2 commercial with permitted single-family residential use, offering exceptional flexibility for a variety of future uses. The existing home has been impacted by a fire and has been stripped down to the studs, presenting a blank canvas for renovation or redevelopment.An excellent opportunity for investors, contractors, or experienced renovators, this property is ideal for those looking to restore, flip, or repurpose a structure in a highly adaptable zoning area. Now is the perfect time to consider exploring alternative uses for the site.Currently, the home does not include a kitchen or bathrooms. However, the electrical panel has been replaced, and initial plumbing work has been started.If you're looking for your next project with significant potential and flexible zoning, this could be the one. Come take a look and explore the possibilities. (id:57557)
253 Second Avenue W
North Bay, Ontario
This property is zoned C2 commercial with permitted single-family residential use, offering exceptional flexibility for a variety of future uses. The existing home has been impacted by a fire and has been stripped down to the studs, presenting a blank canvas for renovation or redevelopment. An excellent opportunity for investors, contractors, or experienced renovators, this property is ideal for those looking to restore, flip, or repurpose a structure in a highly adaptable zoning area. Now is the perfect time to consider exploring alternative uses for the site. Currently, the home does not include a kitchen or bathrooms. However, the electrical panel has been replaced, and initial plumbing work has been started. If you're looking for your next project with significant potential and flexible zoning, this could be the one. Come take a look and explore the possibilities. (id:57557)
125 Bracken Island 125
Callander, Ontario
Private Island Retreat on Lake Nipissing Turnkey Cottage in Hunters Bay. Escape to your own private island on the pristine waters of Lake Nipissing, nestled in the sheltered and serene Hunters Bay. Just a short boat ride from Hunters Bay Marine, this fully furnished, turnkey island cottage offers the ultimate waterfront lifestyle. The main cottage features a bright and airy open-concept layout with 2 bedrooms and 1 full bath, thoughtfully designed for comfort and relaxation. Two additional bunkies provide flexible sleeping accommodations for family and guests. With hydro, ample storage, and seamless indoor-outdoor living spaces, the cottage is ideal for both weekend getaways and extended stays. Step outside to unwind in the hot tub or lounge in one of the many sitting areas strategically placed to capture Lake Nipissings world-famous sunsets. Entertain with ease in the lakeside gazebo perfect for dining al fresco or simply soaking in the panoramic, unobstructed views. The island's natural beauty is on full display, with a harmonious blend of rugged rock outcroppings, curated landscaping, and multiple vantage points to enjoy the peaceful surroundings. Boaters will value the 27 x 27 boathouse and docking system, built to accommodate larger vessels with ease. Renowned for its outstanding fishing, scenic beauty, and tranquil waterways, Lake Nipissing offers an unparalleled waterfront experience and this private island retreat puts you right at the heart of it all. (id:57557)
200 Memory Lane
Summerside, Prince Edward Island
Welcome to 200 Memory Lane, where comfort meets elegance in this delightful 2-storey family residence, perfectly situated on a serene and private cul-de-sac lot. This charming home is designed to create a warm and inviting atmosphere for your family to thrive. Step outside to a stunning new two-level deck, perfect for entertaining guests or enjoying quiet evenings under the stars while overlooking the lush, meticulously groomed yard. The newly installed fence provides a safe and secluded space for children and pets to play freely, allowing you to relax and enjoy your outdoor haven. This home boasts a new roof that is only 3 years old, ensuring durability and protection, along with a new shed for ample storage solutions and a new oil tank for reliable heating. Equipped with a central vacuum system, a cozy propane fireplace, and an efficient heat pump, this residence guarantees year-round comfort in every season. Lots of main level living space with a kitchen, dining, family, living room and large unique entry. The charming casement windows throughout the home invite an abundance of natural light, creating a warm and cheerful ambiance. All new blinds. The kitchen appliances are relatively new, adding to the modern appeal of this lovely home. Relax and unwind on the inviting front veranda, an ideal spot for sipping your morning coffee or enjoying the tranquility of the neighborhood. The basement area is partially finished and certainly can become an entertainment center for the whole family. This well-maintained and lovingly cared-for home is truly a pleasure to show. It?s the perfect setting for a new family to enjoy. (id:57557)
4408 - 60 Absolute Avenue
Mississauga, Ontario
Live in the sky at the iconic Marilyn Monroe Towers in the heart of Mississauga! This bright and spacious 2-bedroom, 2-bathroom unit offers breathtaking unobstructed views of the Toronto skyline and Lake Ontario, visible from every room thanks to floor-to-ceiling windows, and soaring 9' ceilings. Enjoy a sun-filled open-concept layout with a private primary ensuite, and four walkouts to a massive wrap-around balcony, perfect for morning coffee or evening wine with a view. Comes with underground parking and storage locker for added convenience. Located just steps to Square One Shopping Centre, Celebration Square, library, transit, and minutes to HWY 403, 401, schools, and parks. This award-winning architectural gem offers luxury living with the best of the city at your doorstep. (id:57557)
7 Capilano Drive
Hamilton, Ontario
Welcome to 7 Capilano Dr, Hamilton, a fantastic opportunity for first-time buyers and move-up buyers! This raised bungalow features 3 bedrooms, 1 bathroom, and a versatile lower-level space with a bathroom, kitchen and bedroom ideal for a mortgage helper or additional living space. Nestled in the desirable Vincent neighborhood, this home offers large lots, peaceful streets, and strong property values. Enjoy nearby parks like Veevers Park and Greenhill Park, Felker's Falls Conservation and Red Hill Creek Trail, plus great shopping, dining, and entertainment options. Top schools and easy highway access make this an excellent choice for families looking for convenience and growth potential. Don't miss out on owning in one of Hamilton's most sought-after areas! (id:57557)
114 33030 George Ferguson Way
Abbotsford, British Columbia
This beautifully updated 2 bed, 2 bath corner unit is the perfect combination of comfort, convenience, and community. Located on the first floor (but not ground level), this home offers exceptional privacy and plenty of natural light thanks to the extra windows only a corner suite can provide. Tucked away in a quiet corner of the building, you're just steps from the parkade and garbage facilities, making everyday living effortless. The layout is spacious and thoughtfully designed, featuring a generous kitchen ideal for downsizers who still love to cook or entertain.This is convenience living at its best-just a quick drive to everything Abbotsford has to offer and walking distance to Mill Lake Park and Sevenoaks Shopping Centre.No pets, residents must be 55+. (id:57557)


