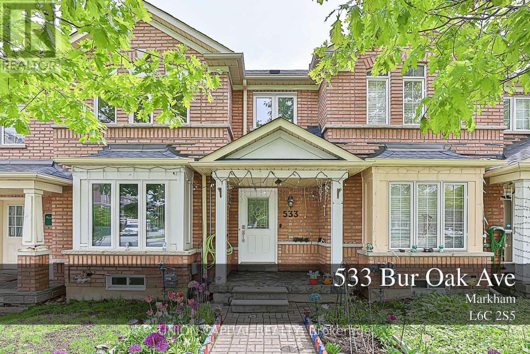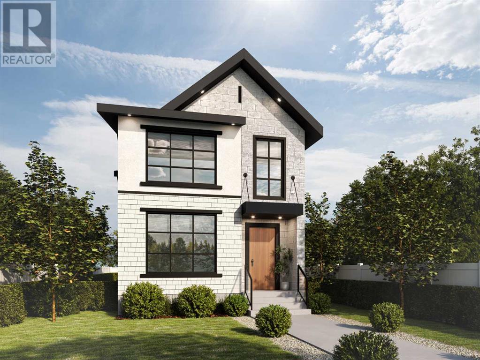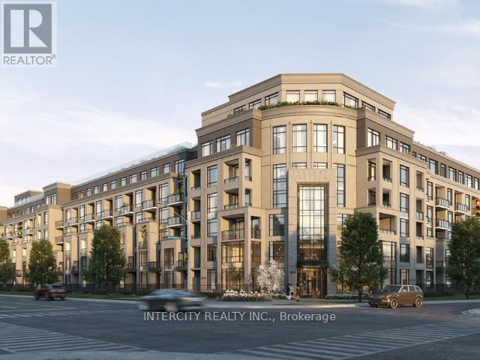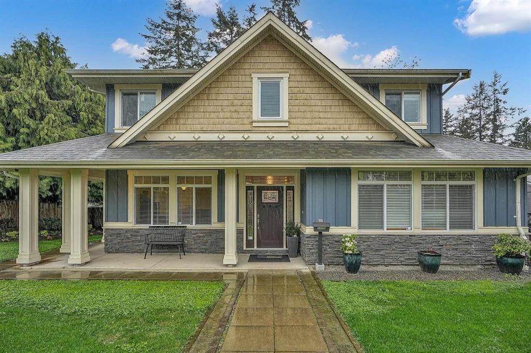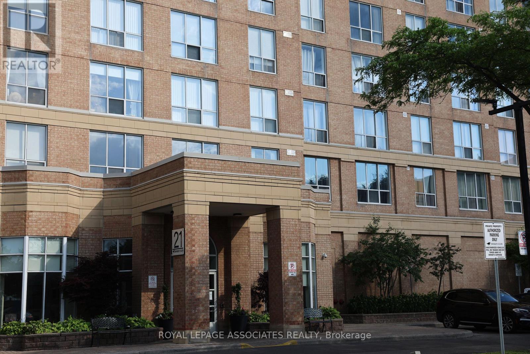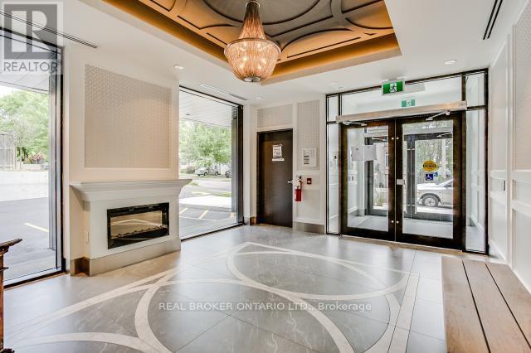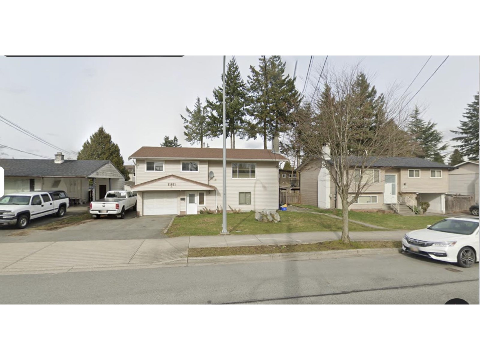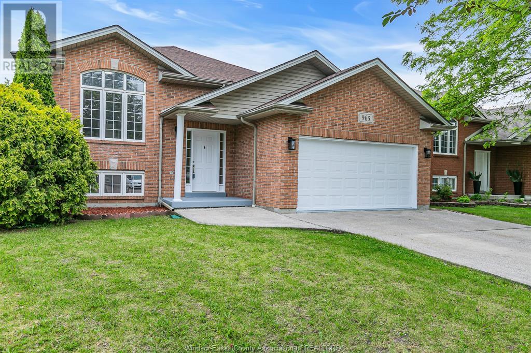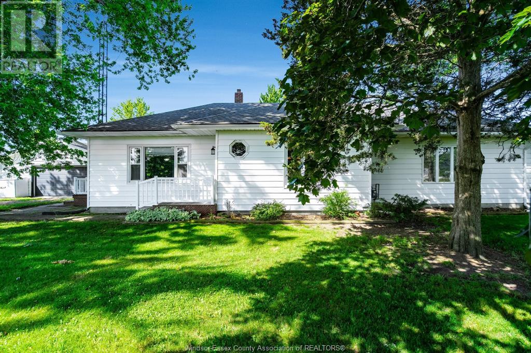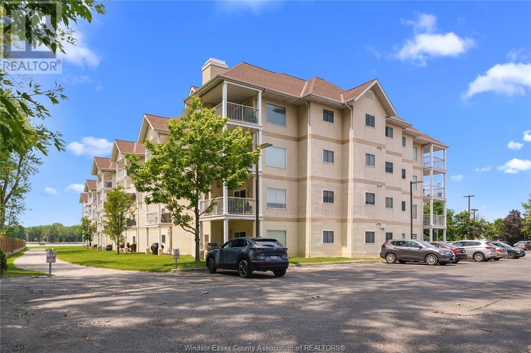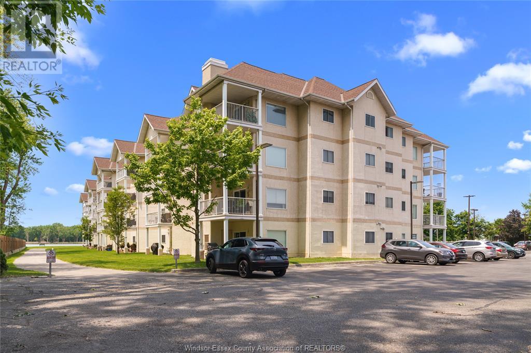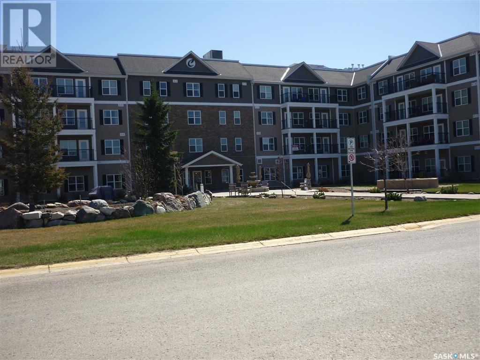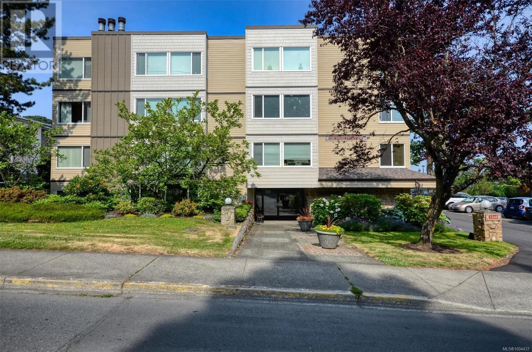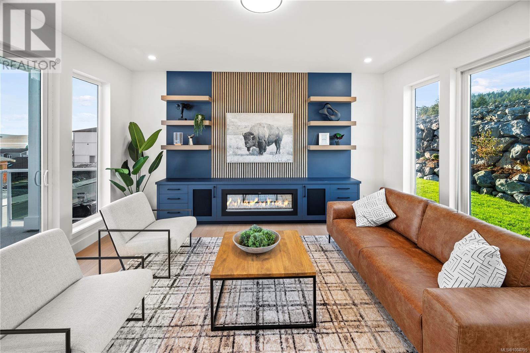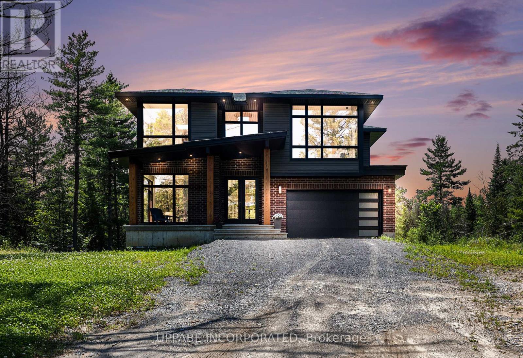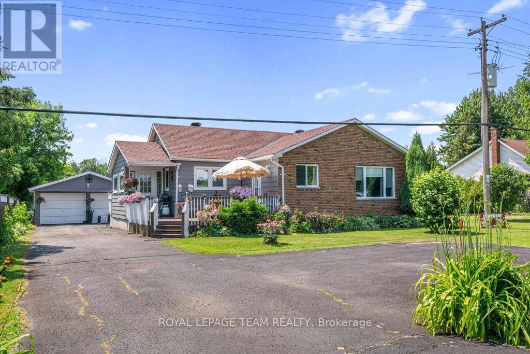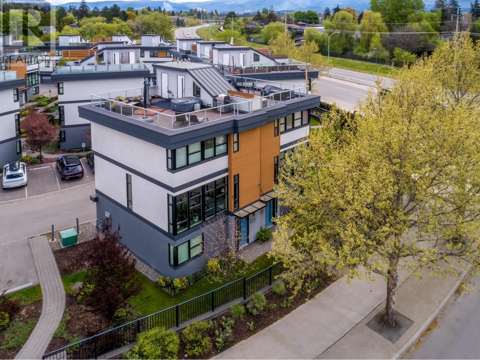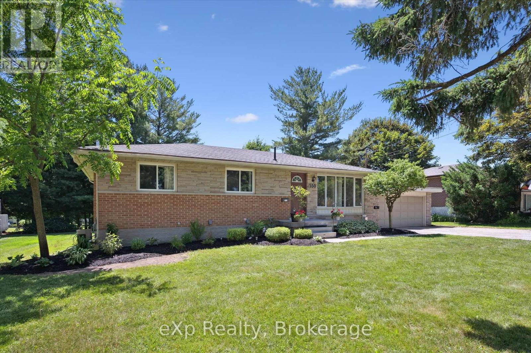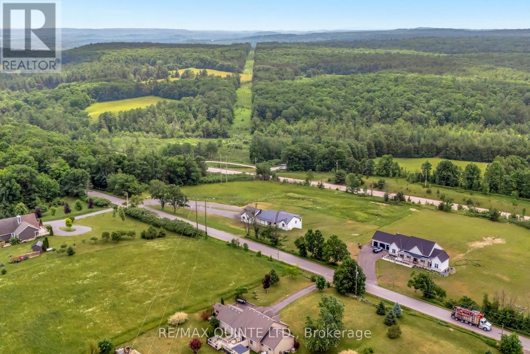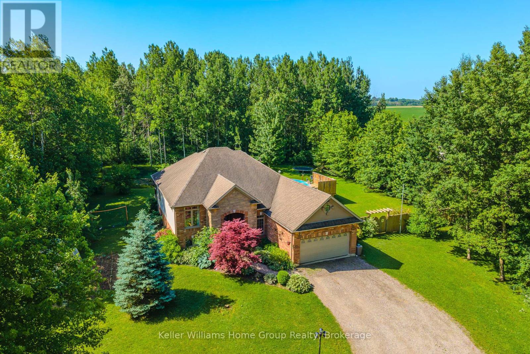Th 105 - 9618 Yonge Street
Richmond Hill, Ontario
Luxurious 2-storey condo townhome with 2 spacious bedrooms and a Den, an expansive terrace perfect for outdoor relaxation, an inviting open-concept living room flooded with natural light and 2 Parking Spots!!! This well-designed space blends modern aesthetics with functionality, creating a cozy yet airy atmosphere. Enjoy the luxury of a private outdoor oasis facing future 2 acre park. Don't miss out on the incredible price and opportunity. Steps to Hillcrest Mall, YRT, Groceries and More! (id:57557)
9 Drake Landing Way
Okotoks, Alberta
Welcome to this beautifully upgraded 4-bedroom, 3.5-bath laned home in the heart of Okotoks, offering comfort, functionality, and unbeatable location. Perfectly suited for families and hobbyists alike, this home includes a fully finished basement, gated RV parking pad, and a heated, insulated double garage with attic storage, dual 220V outlets, and hardwired internet—ideal for work or play.The open-concept main floor welcomes you with a cozy wood-burning fireplace, large windows, and a seamless flow from the living area to the dining and kitchen spaces. It also features a stylish 2-piece upgraded bathroom for added convenience. A tankless hot water heater (2021) adds energy efficiency, along with central air conditioning, central vac, and a water softener (2022) for everyday comfort.Upstairs features brand new flooring (2024), three spacious bedrooms, and a luxurious primary suite with a 10mm glass walk-in shower (2024) and custom built-in closet (2024). The fully developed basement includes a wet bar, built-in surround sound , a fourth bedroom, and a full bathroom—perfect for guests or extended family.Enjoy the outdoors with a deck privacy wall (2024), a firepit, and ample space in the backyard for entertaining or relaxing. The roof was evaluated in 2024 and remains in great condition.Located just steps from the Okotoks Recreation Centre, schools, and the community’s extensive pathway system, Golf Course, Parks , this home offers the lifestyle you’ve been looking for.Book your private showing today and experience this move-in-ready gem in one of Okotoks’ most desirable neighborhoods! (id:57557)
Bsmt - 69 Bayswater Avenue
Richmond Hill, Ontario
Bright and spacious 2-bedroom basement apartment available for lease in the highly desirable Oak Ridges/Lake Wilcox community, located on a quiet court backing onto a ravine. This freshly finished unit offers a private separate entrance, two generously sized bedrooms, a full kitchen with appliances, a cozy living room, and a 3-piece bathroom. Large above-grade windows fill the space with natural light, creating a warm and welcoming atmosphere. Ideal for a small family or working professionals, the unit also includes one parking space and ensuite laundry facilities. Enjoy living in a peaceful, family-friendly neighborhood just steps from scenic trails, top-rated schools, parks, and Lake Wilcox. the tenant will pay the 30% of utilities and Upper portion will be rented out separately. (id:57557)
533 Bur Oak Avenue
Markham, Ontario
This well-maintained freehold townhouse offers a spacious and functional layout with 3 bright bedrooms and newly renovated bathrooms throughout. Featuring stylish pot lights on the main floor and in the finished basement, the home exudes modern comfort and warmth. The basement includes an additional bedroom with a private 3-piece ensuite and a large recreation area perfect for guests or extended family. Enjoy outdoor living on the private deck, ideal for relaxing or entertaining. Located in a highly sought-after neighbourhood within the Pierre Elliott Trudeau High School and Stonebridge Public School zones, and just steps to supermarkets, restaurants, banks, and public transit. Roof (2018), Hot Water Tank (2023), Furnace and A/C (2023), Windows (2021), Pot lights and ceiling lights (2025), Painting (2025) (id:57557)
2219 Kelwood Drive Sw
Calgary, Alberta
Welcome to 2219 Kelwood Drive SW, a rare opportunity to secure a premium 30' x 110' inner-city lot in the highly sought-after community of Killarney/Glengarry. Zoned R-CG, this parcel offers exceptional flexibility for a custom luxury single-family home, making it ideal for builders, investors, or homeowners looking to create a personalized residence. The lot features a desirable west-facing backyard, perfect for maximizing natural light and enjoying sunny afternoons. You have the option to build with award-winning Birch Hill Homes or bring your builder to bring your vision to life. Situated on a quiet, tree-lined street, this location provides easy access to downtown Calgary, public transportation, schools, shopping, and nearby parks. It’s a prime redevelopment opportunity in one of Calgary’s most desirable urban neighborhoods. Don’t miss your chance to invest in a property with strong potential in a vibrant, growing community. (id:57557)
807 Lakewood Circle
Strathmore, Alberta
At Kelly Kustom Homes, we don’t just build houses—we build homes that feel like yours from the moment you walk in. Known across Alberta for unmatched quality, timeless design, and a no-nonsense, relationship-first approach, we craft every home with care, purpose, and pride.The Clara is no exception.This 3-bedroom, 2.5-bath showhome backs onto a peaceful storm pond in Lakewood—Strathmore’s newest lakeside community, just 25 minutes from Calgary. No rear neighbours—just ducks, sunsets, and Rocky Mountain views from your covered back deck.Inside, you’ll find a soaring family room with a gas fireplace, a stunning kitchen with an oversized island, and a quiet front office. Upstairs, the primary suite features a spa-like ensuite and massive walk-in closet, while two more bedrooms and upper laundry keep life running smoothly.The bright walkout basement is yours to design.With walking paths, room to breathe, and quality you can feel, this isn’t just a showhome. It’s what coming home should feel like. (id:57557)
548 - 2075 King Road
King, Ontario
King Terraces by Zancor Homes offers everything you've been looking for and more. This elegant west-facing 1-bedroom + den, 2-bathroom suite blends style, comfort, and functionality. Featuring soaring 10-foot ceilings and 8-foot doors, this suite boasts a sleek, modern interior with premium decor upgrades. Expansive windows fill the space with natural light, enhancing the open floor plan designed to maximize every square foot. The versatile den offers flexibility as a home office. The gourmet kitchen is a chefs dream, complete with an extended kitchen island, stainless steel stove, panel-ready fridge and dishwasher, quartz slab backsplash, and under-cabinet lighting. The luxurious primary suite feels like a private retreat, featuring a frameless glass shower. Nestled in the highly desirable neighbourhood of King City, this home offers impressive curb appeal, modern finishes, and thoughtful touches. With top-rated schools, parks, shopping, and dining just minutes away, everything you need is right at your doorstep. The welcoming community is perfect for families, young professionals, or anyone seeking a peaceful yet vibrant atmosphere.** OPEN HOUSE **- Zancor Sales Centre - 1700 King Rd, King City ** (id:57557)
12 Lakeshore Drive
Lyons Brook, Nova Scotia
This stunning rancher home offers the perfect blend of style, comfort, and breathtaking water views from both the front and back of the property. Situated on over an acre of serene land, and quiet cul de sac, this home is ideal for those seeking a peaceful retreat with modern conveniences. The main floor boasts a spacious and stylish white eat-in kitchen featuring an island, an electric fireplace, and plenty of space for entertaining. The layout includes two inviting living rooms, a cozy family room, and a formal dining room for hosting dinner parties or intimate gatherings. The primary bedroom is a private oasis, complete with a walk-in closet and an ensuite bath. Two additional well-appointed bedrooms are located near a four-piece bathroom, with a convenient half bath situated off the main area. On the lower level, youll find a large finished rec room with a wood stove for cozy evenings, a generous laundry area, utility rooms, and ample storage spaces. This level also boasts a three-piece bath complete with a sauna for ultimate relaxation.This home ensures year-round comfort with multiple heating options, including a pellet furnace, three ductless heat pumps, and baseboard heating. Outdoors, enjoy the extra-large expansive deck, perfect for taking in the scenic surroundings, entertaining, or simply unwinding. This remarkable home offers an exceptional lifestyle with its blend of elegance, practicality, and serene views. Dont miss your chance to make it yours! (id:57557)
13668 North Bluff Road
White Rock, British Columbia
Welcome to this exquisite custom-built home in the heart of White Rock. 8,324 SF corner lot with 73' frontage and 113' depth, south facing backyard. A great room concept mian floor has a spacious family/living rooms, homey kitchen loaded with premium features, 3cm thick one-piece Quuartz island & countertop. soft closing cabinetry, and Bosch appliances. a secondary PRIMARY Bedroom and an office on main. Upstairs offers four bedrooms, including an expansive PRIMARY BEDROOM spanning almost 300 SF, along with three other generously sized bedrooms. The basement is toughly designed with a Media Room and Recreation Room for upstairs use and a two- bedroom legal suite with separate entrance. School catchment: Ray Shepherd Elem. Elgin Park Sec School. street parking allowed on North Bluff Road. (id:57557)
418 - 19 Barberry Place
Toronto, Ontario
Spacious lBr+Den In A Quiet Building Bayview & Sheppard. Freshly Painted!! ! Combo Parking &Locker Included! Large Locker! Den Can Be Used As 2nd Br. Spotless Unit With 2 Bathrooms In Wonderful Location. Steps To Subway, Bayview Village, 401, Shopping, Restaurants, YMCA, Etc .Ready to Move-In! (id:57557)
1719 - 500 Doris Avenue
Toronto, Ontario
Welcome to 500 Doris Unit 1719, this stunning unit offers two spacious bedrooms, a large den ideal for remote work or 3rd Bedroom. Newly painted and newly installed Laminate Flooring all over the unit Designed for those who value functionality and style. well maintained and Certified Green Grand Triomphe II building by Tridel Luxury amenities abound, including 24 hr concierge, Exercise Gym, Yoga Room, Golf Simulator, Indoor Pool, Sauna/Steam Room, Bike Storage, Guest Suites, Party Room, Games/Billiards Room, Theatre, Rooftop BBQ Terrace and Park. Steps to Finch Subway, Go/Viva Transit, Parks, Grocery, Library, Restaurants, Bistros & Cafes Galore. Ideal for families in a neighbourhood near top rated schools or professionals looking for flexible space for home office or studio and a vibrant cultural lifestyle. (id:57557)
608 - 16 Yonge Street
Toronto, Ontario
Welcome to The Pinnacle Centre, High Demand Convenient Location in the Heart of Downtown! Open Concept And Functional Layout. Modern Kitchen With Granite Counters. Floor to Ceiling Windows w/ Amazing Views. Lots Of Amenities. Steps To Shops, Entertainment, Restaurants, Public Transit, Union Station, Lakefront and More! Rare Find With Hydro/Water/Heat All Included. Do not miss out! (id:57557)
1905 - 19 Bathurst Street
Toronto, Ontario
Welcome To Suite 1905! Waterfront Living At It's Finest. Stunning Functional 1 Bedroom 1 Bathroom Suite Has No Waste Space. Sleek Kitchen Design, B/I Kitchen Appliances & Custom Cabinet Organizers. Custom Roller Shade Window Coverings. Contemporary Bathrooms W/Marble Wall & Floor Tile, Designer-Cabinetry. **Direct Underground Access** To Supermarket Loblaws & Shoppers Drug Mart. Steps To Waterfront, TTC, Parks, Community Centre, School, Farm Boy, LCBO, Restaurants & Many More! (id:57557)
208 - 21 Overlea Boulevard
Toronto, Ontario
Discover this beautiful one-bedroom condo at the Jockey Club on Overlea Blvd! Filled with natural light, the unit features brand-new laminate flooring in the living room. Enjoy worry-free living with all utilities and common elements included in the maintenance fee. The building offers standout amenities such as an upgraded lobby, squash courts, a well-equipped gym, sauna, whirlpool, party room, BBQ area, and more.This unit includes one parking spot and a locker. Ideally located near the DVP, and just steps from Costco, Tim Hortons, Food Basics, parks, schools, shopping, and places of worship. The upcoming Don Mills LRT will further enhance this already prime location. (id:57557)
Th-112 - 25 Malcolm Road
Toronto, Ontario
Welcome to The Upper House Condos in Leaside, where this rare 2-storey condo townhome blends the comfort of a house with the ease of condo living. From the moment you step inside, you'll feel the difference. Soaring 10 ft ceilings, wide open living and dining spaces, and a modern kitchen with stone countertops and a built-in wine fridge set the tone for everyday life and effortless entertaining. Upstairs, two spacious bedrooms offer privacy and room to grow, whether you're starting fresh, downsizing smart, or somewhere in between. Step outside to your private terrace complete with a gas line and water hookup. Your parking spot comes with its own EV charger, and the building doesn't skimp on extras: theres a gym, concierge, party room, bike storage, and even a dog spa. This is more than a condo- its a lifestyle in one of Torontos most loved neighbourhoods. (id:57557)
5112 - 501 Yonge Street
Toronto, Ontario
Among the highest southwest-facing 3-bedroom suites at Teahouse Condos, this bright corner unit showcases spectacular panoramic views of Torontos lively cityscape from not one, but two generous balconies. Perfectly positioned in the heart of downtown, you're just moments from Bloor-Yorkville, the Eaton Centre, the University of Toronto, two subway lines, and an incredible mix of shops, restaurants, patios, and cultural attractions.Teahouse residents enjoy access to an extraordinary two-storey amenity space that blends luxury with relaxation. Highlights include a full fitness centre, private training and yoga studios, a pet spa, cozy fireplace lounge, outdoor pool with sun deck, BBQ areas, a peaceful zen garden, a formal dining space with catering kitchen, and the showstopperJapanese Onsen pools. This unique feature includes four pools at varying temperatures, thoughtfully designed to refresh and restore your body and mind. ****Photos are from when property was vacant.**** (id:57557)
209 Pleasant Avenue
Toronto, Ontario
Great Opportunity To Lease Beautiful Updated 3 Bedroom, 2 Bath Home In Prestigious North York Neighborhood. Functional Layout With Spacious Sun-Filled Rooms. Family Sized Kitchen With Stainless Steel Appliances, Backsplash, Lots Of Storage and Window Overlooking Yard. Separate Living & Dining Rooms, Primary Bedroom and 4 Piece Bath on Main Floor. Upstairs Includes 2 Nicely Sized Bedrooms and 2 Piece Bathroom. Sitting on a Beautiful Lot With Private Driveway With Parking for 2 Cars & Picturesque Backyard & Patio Exclusive To Main Floor Tenancy. Perfectly Located In Family Friendly Community Close To Parks, Fine Schools, Transit, Restaurants & Amenities. (id:57557)
1215 - 1369 Bloor Street W
Toronto, Ontario
*** BE BOLD * BE BEAUTIFUL * BE BLOOR *** Ultra Premium 1 Bedroom 1 Bathroom Floor Plan With No Wasted Space * 616 Total Square Feet Including Private Balcony * Spectacular Southeast Facing Views Of The Toronto Skyline, CN Tower & Lake Ontario * Sun-Filled Open Concept Living At It's Finest! * Super Efficient Kitchen Featuring Full Appliance Package, Granite Counters With Oversized Breakfast Bar, Double Sink, Ceramic Tile Backsplash & Flooring, Loads Of Storage & Prep Space...Release Your Inner Chef! * Spacious Dining Room With Beautiful Wood Display Shelving * Large Living Room With Walk-Out To Balcony * Generous Primary Bedroom Retreat Featuring Huge Window, Ceiling Fan, Double Closet & Brand New Broadloom * Light & Bright 4-Piece Washroom * Super Convenient En-Suite Laundry With Newer Washer & Dryer * Neutral Laminate Flooring * Freshly Painted * Clean As A Whistle! * Low Monthly Maintenance Fee * OWNED UNDERGOUND GARAGE PARKING SPACE AND STORAGE LOCKER INCLUDED * Well Maintained Building With Professional, Friendly & Helpful Property Management * Fabulous Amenities Including Outdoor Pool & Tanning Deck, Fully Equipped Gym, Sauna, Party Room, Meeting Room, Theatre Room, Library, Bike Storage, Beautiful Green Spaces & Visitor Parking * Conveniently Located Minutes From Downtown With Easy Access To Two Subway Stations, Up Express To Union Station/Pearson Airport, Go Train, 504/505 Street Cars, Bus & West Toronto Railpath * Short Stroll To Cafes, Galleries, Restaurants, Shopping, Grocery, Bloor West Village, Junction, Roncy, Dufferin Grove, Bloordale, High Park, Sterling Street Development, Museum Of Contemporary Art... ** DARE TO COMPARE!! ** INCREDIBLE VALUE!! ** THIS IS THE ONE YOU'VE BEEN WAITING FOR!! ** (id:57557)
701 - 375 King Street W
Toronto, Ontario
This bright, open-concept 1-bedroom is freshly updated at the sought-after M5V Condos, perfectly located at King & Spadina in Toronto's vibrant Entertainment District. Ideal for first-time buyers, busy professionals, or investors seeking strong rental demand. Inside, enjoy floor-to-ceiling windows, rich hardwood floors throughout, and a sleek modern kitchen with brand-new stainless steel appliances including a stove, over the range microwave, fridge, and dishwasher. Featuring a large 155 square foot west-facing balcony comes with a Weber gas BBQ perfect for sunset dinners with a view. Residents love the premium amenities: 24-hour concierge, fully equipped fitness centre with Peloton bikes, party room, guest suite, sauna, and a stunning rooftop patio. Visitor parking is available too. Steps to Everything: Rogers Centre, CN Tower, TIFF, the Financial District, waterfront trails, dog parks, top restaurants, nightlife, and transit right at your door. Low maintenance fees include heat, water, and A/C. Just move in and enjoy downtown living at its best. (id:57557)
706 - 1 Cardiff Road
Toronto, Ontario
Discover a perfect blend of urban and peaceful living at The Cardiff, a luxurious boutique residence nestled in the sought-after Leaside neighborhood. This spacious 1-bedroom + den suite features a thoughtfully designed open-concept layout with upscale finishes-ideal for families or young professionals looking to stay connected to the city without the noise and rush. Enjoy easy access to the upcoming LRT and the vibrant Yonge & Eglinton corridor, while coming home to a quiet, residential community surrounded by top-rated schools, charming local shops, cafes, and green spaces. Enjoy fantastic amenities including a fully equipped gym, rooftop deck with stunning views, theatre room, party room, and more-everything you need for comfort, wellness, and connections. (id:57557)
2804 - 10 Inn On The Park Road
Toronto, Ontario
BRAND NEW CHATEAU at AUBERGE ON THE PARK, THIS LUXURIOUS UNIT, COMES WITH TOP OF THE LINE FINISHINGS, LAMINATE FLOOR THROUGHOUT, UNOBSTRUCTED PANORAMIC NE VIEW, OVERLOOKING THE LESLIE PARK, 9 FOOT CEiLING, WRAP AROUND BALCONY. STEPS AWAY TO THE NEW Crosstown LRT(September/2025), DVP, SHOPPING, Costco, PARK, restaurants, and more. Tenant pay utilities: Hydro, Hot Water, Heat and CAC, Tenant insurance of 2M liability and $300 key deposit. (id:57557)
1605 - 33 Harbour Square
Toronto, Ontario
Welcome to this elegant south east facing suite with unobstructed views over the Toronto Islands, east harbour & beyond. Featuring a total renovation in 2019 using top grade materials, this home has 3 full-sized bedrooms oriented towards Centre Island & western harbour. An open concept living & dining area enjoys forever vistas through floor to ceiling windows, bathing them with natural light. For those who love to cook, kitchen offers high end stainless steel Bosch appliances, incl induction cooktop, convection microwave/oven wall-mounted combo, beautiful quartz countertops & backsplash, & lots of cupboards. Primary bedroom features a walk-through closet & ensuite washroom, exquisitely constructed with the finest finishes & remote controlled bidet. A 2-pc washroom on the main level has a stacked Bosch washer&dryer. Lighting & electrics, including remote controlled window shades, are modern & energy efficient. Materials chosen carry forward the original architecture, & luxurious personal touches await the most discerning buyer. Wide plank hardwood flooring & classic millwork throughout each level creates a luxurious & comfortable aesthetic. Each room has its own heating & cooling. Unit comes with parking space & locker. Building offers 24-hour concierge service & parcel room. Harbour Square will soon celebrate its 50 year anniversary as one of Queen's Quay's most iconic addresses. Ongoing upgrades to the building's common elements ensure that it will be in vogue for the next 50. Quality living fits perfectly with the sense of awe you experience from the view over the lake. In the building, there's a full Gym, Squash courts, Snooker & Table Tennis, hobby room, & Library. Head to the beautiful salt water pool & relax in the sauna while you're at it! This wonderful facility has an awesome view from the 35th floor & is a great spot to unwind. The Roof Garden provides BBQs & seating for you & your guests. (id:57557)
80 Catria Pt
Sherwood Park, Alberta
Located in Cambrian, Rohit Homes offers The Talo, a 1448 sqft, 2 Storey duplex featuring 3 bedrooms, 2.5 baths & DOUBLE GARAGE. Finished in an Ethereal Zen Designer Interior, where soft hues and thoughtful finishes create a peaceful retreat. The kitchen has plenty of cabinets, pantry & quartz island that over looks the dining & living area. Moving upstairs you will find a king sized primary suite featuring a walk in closet & 4pc ensuite. 2 bedrooms are both generous in size, a 4pc bath, flex room & laundry complement this elegant home! SIDE ENTRANCE & rough in for potential BASEMENT SUITE! RELAX in the private yard or EXPLORE what Cambrian has to offer, from the multiple parks, playgrounds, dog park, to 8kms of ravine trails through Oldman Creek! Photos may not reflect the exact home for sale, as some are virtually staged or show design selections. (id:57557)
House And Lot 2017-14 A And J Crescent
Killarney Road, New Brunswick
Discover this beautifully designed bungalow with a garage, featuring stunning curb appeal and an exceptional interior layout. The main level boasts three bedrooms, including a spacious master suite with a walk-in closet and full ensuite. Enjoy the open kitchen and dining area that flows into a great room with a tray ceiling, enhanced by high-quality laminate and ceramic flooring. The lower level is ready for your personal touch and future development, designed to suit your needs. This home sits on a generous acre lot on A & J Crescent, with all rebates returned to the builder. Plus, enjoy peace of mind with an 8-year Luxe New Home Warranty. The lot will be subdivided on or before closing. Dont miss this opportunity to make this stunning home your own! (id:57557)
11831 82 Avenue
Delta, British Columbia
Fantastic opportunity in Scottsdale Delta! This property sits on a lot with development potential and offers strong income-generating ability. Located close to transit, shopping, and everyday essentials, it's a smart buy for future value growth. A perfect entry point into the Scottsdale neighbourhood at an unbeatable price. Don't miss out! (id:57557)
965 Banwell
Windsor, Ontario
This spacious 3+2 bedroom, 2 full bath home features a bright main floor with a stylish kitchen, stainless steel appliances, 3 bedrooms, and a full bath. The fully finished lower level offers a large family room with a gas fireplace, 2 additional bedrooms, a second full bath, and a generous laundry and storage area. Thousands $$ spent on recent updates, including electrical, flooring, and fresh paint. 2-car garage, cement driveway, beautifully landscaped yard, stunning patio, and fenced backyard. Conveniently located near schools, parks, shopping, and all other amenities. (id:57557)
227 Regent Street
Sudbury, Ontario
**7-Unit Gem in Prime West End Location: A Legacy of Quality and Care** Nestled in the heart of the vibrant West End, this meticulously maintained 7-unit brick building exudes charm and functionality, with 6 residential units and a ground level commercial space. Experience the enduring beauty and lasting value of all-brick construction. This solid structure ensures exceptional durability, energy efficiency, and low maintenance costs, providing peace of mind for years to come. Situated on a busy street with excellent pedestrian and vehicular traffic, this property offers exceptional visibility and accessibility. Parking is available for customers and tenants, ensuring convenience and ease of access. The building boasts a strong rental history. This property shows excellent returns (id:57557)
21088 Port Road
Merlin, Ontario
Great country property with municipal water and natural gas! This beautiful treed half acre lot is conveniently located between tilbury and Merlin! All on one level living with 4 bedrooms and 2 updated baths. Spacious layout with large living room, separate dining room, kitchen with island. Large mudroom off rear of home for convenience. New rear deck overlooking fenced in backyard. Detached 2 car insulated garage with heat. Circular driveway. Newer roof and ac. Perfect family home! (id:57557)
40 Adams Lane Unit# 210
Lasalle, Ontario
Stylish 2-bed, 2-bath waterfront condo for lease in LaSalle! Fully renovated with updated kitchen, newer appliances, new floors, in-suite laundry, and private balcony with river views. Open-concept layout, close to top schools, parks, trails, and LaSalle Landing. $2,100/month, water included. Requires credit report, proof of income, first & last month’s rent. No smoking, limited pets. (id:57557)
40 Adams Lane Unit# 210
Lasalle, Ontario
Stylish 2-bed, 2-bath waterfront condo for lease in LaSalle! Fully renovated with updated kitchen, newer appliances, new floors, in-suite laundry, and private balcony with river views. Open-concept layout, close to top schools, parks, trails, and LaSalle Landing. $2,100/month, water included. Requires credit report, proof of income, first & last month’s rent. No smoking, limited pets. (id:57557)
1161 4th Concession Rd W
Flamborough, Ontario
Experience the excellent craftmanship, reputation, and quality of this beautiful Northlander CSA-A277 Manufactured 50 x 26; Modular Home. Fabrication within a controlled environment along with Northlanders best-practices and policies, ensure rigid standards in accuracy are attained in all aspects. This year-round home features 2 bedrooms, 2 baths, office area, and in-suite laundry. The large kitchen is complete with an island and breakfast bar, along with adjacent dining room. The living room is separated from the kitchen with a beautiful Napoleon See-Through fireplace. Master bedroom includes a walk-in closet and ensuite bathroom, complete with Jacuzzi tub and standup shower. Second bath is 3pc with stand-up shower. Exterior features include a front and side wrap around deck with 12 x 18; Solarium at the back with an included pellet stove for heat when necessary. The second deck off of the kitchen sliding door is a 10 x 20 complete with hard top roof. Leaf filters installed on eavestroughs as well for easy cleaning. Hot Water Heater and Washer/Dryer Replaced Approximately 4-5 Years ago. All taxes & Land lease amounts are approximate and provided by Seller. Monthly Land Lease Approx. $806.00 includes Water and Sewage. Monthly Municipal water testing fee approx. $100.00 (id:57557)
223 601 110th Avenue
Tisdale, Saskatchewan
Cumberland Villas in Tisdale , Saskatchewan unit 223 offers a unique 1 bedroom suite located on the second floor of this amazing four level condominium. This suite provides a perfect blend of comfort and convenience, making it an excellent choice for people looking to simplify. Great location, close to the hospital and medical clinic, Cumberland Villas insure the health care is always within reach. This second floor suite features modern, open concept design that maximizes space and functionality, complemented by beautiful landscaped courtyard. The atmosphere at Cumberland Villas is welcoming and vibrant , fostering strong sense of community, highlighted with an amazing staff. Please don't hesitate to call and book your showing today (id:57557)
Lot Gulfview Crescent
North Rustico, Prince Edward Island
This exceptional 0.25-acre lot is located in the charming and sought-after community of North Rustico, PEI. Perfectly situated just a short walk from the beach, boardwalk, and scenic harbour, this wide and level lot offers the ideal setting to build your dream home, whether small or spacious. Enjoy the convenience of town services available at the street and proximity to all local amenities, including restaurants, a fitness centre, grocery store, and more. Golf enthusiasts will appreciate being near some of PEI?s top-rated courses. Walk to the beach, boardwalk, shops, and dining. Don?t miss this opportunity to own a piece of paradise in one of PEI?s most vibrant seaside communities. A fantastic wide lot ready for your home. The Lot has had some Tree clearing, leaving side lot trees for privacy. A Rare Find. (id:57557)
408 3260 Quadra St
Saanich, British Columbia
This bright, airy top-floor corner unit feels like living in a treehouse — tucked on the quiet side of the building with sweeping views over the city and out to the Highlands. Surrounded by treetops and natural light, it offers rare privacy in a central location. The spacious layout features a large living room with an authentic wood-burning fireplace. A private enclosed balcony connects the living room and primary suite, creating a peaceful indoor-outdoor retreat. The kitchen includes a pass-through and its own bright breakfast deck, while the separate dining area is perfect for entertaining. A full main bath and in-suite laundry add everyday ease. The exceptionally roomy primary bedroom has a walk-in closet and 3-piece ensuite. Open parking is included, and the building sits on a major bus route — ideal for a car-free lifestyle. Just a short stroll to parks, shopping, and essentials. If you’ve dreamed of a home that feels like a retreat among the treetops — this is it. (id:57557)
2310 Hudson Terr
Sooke, British Columbia
First-Time Buyer Incentives Available! GST rebate and Property Transfer Tax exemption may apply! This brand-new 5BD/4BA home sits at the end of a quiet cul-de-sac and offers breathtaking ocean views from all 3 levels. Enjoy two balconies to take in the scenery. The main floor features an open-concept living/dining area and a sleek kitchen with oversized quartz counters, stainless steel appliances, and access to your landscaped yard and deck. A bright family room with fluted walls adds elegance. Upstairs boasts a vaulted-ceiling primary suite with walk-in closet and luxurious ensuite, plus two more bedrooms, a 4-piece bath, and full laundry. A legal suite offers added flexibility, and the home also features a garage, landscaped yard, plenty of parking, and ducted heating and cooling for year-round comfort. Surrounded by new properties, this home is the epitome of luxury and coastal living. (id:57557)
3212 Cedartree Crescent
Mississauga, Ontario
Welcome to a home that offers space, comfort, and exciting potential in the heart of a family-friendly neighborhood. This four-bedroom, two-bathroom house sits on a quiet crescent and backs directly onto lush parkland and tranquil walking trails, a peaceful retreat just steps from your backyard. With over 2,300 square feet of interior space, this four-level back split is ideal for growing families or those seeking room to entertain and personalize. Step inside to a well-maintained home loved by its original owners, now ready for your vision and updates. The spacious family room features a walk-out to a generous, pool-sized backyard, perfect for weekend barbecues, games of catch, or simply enjoying the view of the park beyond. Enjoy morning coffee on the charming covered front porch or take a stroll to nearby parks like Applewood Heights. Schools such as Glenforest Secondary are close by, and you're just minutes from public transit including buses and the GO station. Groceries, shops, and community amenities are all within easy reach.Recent upgrades provide peace of mind: the roof was re-shingled in 2016 with 50-year shingles, and the furnace and air conditioning are both newer additions. Even the garage door and opener were replaced in 2022, one less thing on your to-do list.Whether you're seeking quality construction, outdoor space, or a canvas for future renovations, this home delivers. Just bring your design ideas and a tape measure, you're going to need both! (id:57557)
2068 Richmond Road
Beckwith, Ontario
Newly built with every upgrade imaginable, this custom Canterra Home is nestled in a forested lot surrounded by mature trees, estate homes and a quick commute to Carleton Place, Smiths Falls and under 45mins to Ottawa. Bright grand entry leads to a main level with 10' ceilings, featuring a den/office, laundry, powder room and a main floor guest bedroom with full 4-pc ensuite. A great room with wet bar, custom cabinetry and fireplace leading to the large yard through custom patio doors finish off this level. The second floor features a massive primary bedroom with a walk-in closet that must be seen to be appreciated, balcony and 6-pc ensuite that connects to a second multi-purpose room that can be used as a bedroom, nursery, office or additional living space. A custom kitchen with premium appliances, a large island with quartz counters and a pantry face a 2nd large great room with a fireplace and balconies. The kitchen connects to the dining area conveniently through a butler/prep kitchen. The lower level features 9' ceilings, 2 additional bedrooms, 3-pc bathroom, a large recreation room, and a multipurpose room that can easily be converted to a second kitchen. Plenty of storage and a partially built wine cellar await your finishing touches! This home was built with premium features including smart lighting, speaker systems, skylights, e/v rough-in, 3-car garage, 200 AMP electrical, insulated basement floors, ozone filter, sump pump, Pentair water pressure system and more. This unique layout of this home allows it to grow with your family's needs, with so much potential for multi-generational living, entertaining, and even an income suite. (id:57557)
5466 County 8 Road
South Dundas, Ontario
Welcome to 5466 County Road 8 a beautifully landscaped property that offers space, style, and serene living. Step inside to the spacious sunlit entryway, the perfect place to sip your morning coffee and unwind. The recently updated eat-in kitchen has lots of natural light, and just off it sits the dining room, which can easily be converted back into a third bedroom to suit your needs. This cozy home features 2 bedrooms, 1 bathroom, and a spacious living room ideal for both entertaining and quiet nights in. You'll find ample closet space throughout, plus a generous front storage area. The unfinished basement holds exciting potential, with plenty of room for storage, a laundry area, and the possibility to be transformed into additional living space. A detached two-car garage provides ample space for storage or hobbies, and an additional driveway with an RV plug-in makes this home perfect for travellers or guests with larger vehicles. (id:57557)
1515 Highland Drive N Unit# 13
Kelowna, British Columbia
PRICE REDUCED! This sleek, architecturally modern style 3 bedrooms townhome boasts an entertainment-sized 588 sq ft.RoofTop patio with stunning city and mountain views. Centrally located, the location offers easy access to Kelowna's vibrant downtown, restaurants and breweries along Clement, shops, beaches, cultural district, biking and hiking at Knox mountain. Built for energy efficiency, this home features geothermal heating & cooling, LED lighting, and superior insulation. Inside, enjoy the open concept , low maintenance home, deluxe high-end finishes, a professional stainless steel appliance package including gas range and steam dryer, custom window coverings, with floor to ceiling windows on main floor, bright open plan neutral modern decor and a double garage. Min 3 month rental, 1 dog or 1 cat allowed. (id:57557)
9800 Turner Street Unit# 55
Summerland, British Columbia
New paint happening soon! Hurry in and you may be able to pick your colors! Meticulously maintained, well laid out 1,347.58 sq. ft. 2 bedroom, 2 bath rancher in desirable gated La Vista! Open and spacious with lots of natural light, this home has a new furnace, A/C, and thermostatically controlled gas fireplace. Newer vinyl flooring in baths & laundry and laminate in 2013. Roof replaced in 2012. This home has a large primary bedroom with a large ensuite. The kitchen has a functional workspace, a new stove and a comfortable area for casual eating or entertaining. Off the kitchen there is a north facing, fenced patio area ideal for BBQ meals. Access through a phantom screened door leads to a private south facing fenced patio area that has an electronically controlled awning for sunny days. Tall cedar hedge provides privacy and a garden area for fresh seasonal produce make this area a delightful retreat. Charming gardens front the street side of the property. This bare land strata has a reasonable $165/month fee, lovely large common green space and a comfortable clubhouse that can be rented on special occasions. This home will be a pleasure to own! *Measurements taken from iGUIDE, Buyer to verify. (id:57557)
550 Elora Street
Centre Wellington, Ontario
Don't miss this incredible opportunity to own a versatile and well-maintained 5 bedroom, 3 bathroom legal duplex situated on a generous lot with mature trees, in a highly desirable neighbourhood. Whether you're looking for an investment property or multi-generational living, this home offers endless potential. The property features a 4-car driveway and 2-car garage, providing ample parking and storage. Inside, each unit offers a comfortable and functional layout with bright living spaces, one with updated kitchen, and spacious bedrooms. Enjoy outdoor living with a large backyard perfect for entertaining and gardening. Situated within walking distance to downtown shops, restaurants, and amenities, with easy access for commuters heading out of town. (id:57557)
201 - 93 Arthur Street S
Guelph, Ontario
Experience upscale living in this stunning 2-bedroom, 2-bathroom corner unit at Anthem at The Metalworks in heart of downtown Guelph! Boasting 815sqft of thoughtfully designed interior space, complemented by spacious 103sqft balcony, this 2nd-floor condo offers an unparalleled lifestyle with high-end finishes, modern comforts & partial river views. With no neighbours above, enjoy a peaceful atmosphere while basking in the natural light streaming through expansive windows. The open-concept layout seamlessly blends the sleek kitchen complete with premium cabinetry, quartz countertops & S/S appliances with the inviting living area, creating the perfect setting for entertaining or unwinding. The primary suite boasts a large window, ample closet space & private access to an ensuite featuring oversized glass-enclosed W/I shower. The second spacious bedroom is equally inviting, while the beautifully designed 4pc bathroom includes sleek subway-tiled shower/tub. Beyond the exquisite interiors, this residence grants access to top-tier amenities including the stylish Piano Lounge, state-of-the-art Fitness Club with cycle room & collaborative Co-Work Studio. Socialize at the Anthem Social Club on the 3rd floor or take in the serene views from the Sunrise Deck on the 7th floor. Pet lovers will appreciate the dedicated Pet Spa, while professionals & creatives will benefit from high-speed Wi-Fi in common areas. Located steps from the scenic River Walk & vibrant Mill Square, this prime downtown location boasts an outstanding walk score of 85 &biking score of 95. Indulge in Guelphs finest restaurants, boutiques, farmers markets & entertainment venues such as The Book Shelf, Sleeman Centre & River Run Centre. With Spring Mill Distillery just next door, handcrafted cocktails are never far away. Commuters will love the prox. to GO Central Station & VIA Rail providing seamless connections to major cities. This unit offers underground parking, locker & premium finishes! (id:57557)
Unit 9 - 331 Northlake Drive
Waterloo, Ontario
Bright & Modern 2-Bedroom Condo in a Well-Maintained Triplex Perfect Location! Looking for the perfect blend of comfort, convenience, and affordability? This stunning 2-bedroom, 1-bath condo offers low condo fees in a well-maintained and quiet building ideal for first-time buyers, downsizers, or investors. Recently painted with new flooring, this move-in-ready unit on the top floor offers a fresh and modern feel. Enjoy the added perks of your own parking spot and locker, ensuring ample storage and easy living. Nestled in a peaceful neighbourhood but close to all amenities, you'll be just minutes from shopping, dining, parks, public transit, and more. Don't miss this opportunity to own a stylish, hassle-free home in a fantastic location. Schedule your viewing today this one wont last long! (id:57557)
45 Edgehill Road
Belleville, Ontario
Charming 4 bed, 2-bath backsplit in Belleville's desirable East End. Located on a quiet street near parks, schools, shopping, and minutes from the Bay of Quinte. Enjoy a private, fully fenced yard with a new Unilock patio (2022), deck, and covered front porch. Deep lot offers plenty of outdoor space plus a garden shed. Inside, the bright main living area features a large bay window and cozy gas fireplace. Upstairs offers 3 spacious bedrooms and an updated 4 piece bath. The finished walkout basement offers an additional 3 piece bathroom and a spacious bedroom. Recent updates: breaker panel (2024), heat pump (2023), and reinsulated crawl space. Move-in ready and energy-efficient! (id:57557)
171 Pine Hill Crescent
Belleville, Ontario
Welcome to this stunning brand-new bungalow, perfectly designed to balance modesty with extraordinary features. Located just north of the amenity-filled city of Belleville, this home offers a serene escape on a quiet, grand, impressive 3-acre property. The metal roof & stylish white vinyl siding durable and low-maintenance, ensuring your home remains beautiful for years to come. A modest front & extraordinary back from the front, the home exudes a charming simplicity, while the back reveals a true oasis. Attached convenient and spacious for your vehicles and storage needs. The open concept living that seamlessly connect living, dining, and kitchen areas for a spacious and inviting atmosphere. Gourmet kitchen featuring a huge island, perfect for entertaining guests and satisfying hungry bellies. In addition to the stunning primary suite & ensuite, the main floor has 2 bedrooms connect with a Jack & Jill bath and an additional guest bath on the main floor with plenty of space for family & guests, with modern amenities & stylish finishes. Lower walkout level In-Law Suite ideal for extended family or guests, featuring 2 bedrooms and 1 bathroom. Covered bottom patio to soak in the breathtaking views and enjoy the tranquil surroundings with easy access to the future pool, play-set, and putting green perfect for outdoor fun and relaxation. Imagine summers spent in your private pool, kids frolicking, and practicing your putting on your own private greens. This property is designed for creating lasting memories with loved ones. Experience the best of both worlds a peaceful retreat with the convenience of Belleville's amenities just a short drive away. Don't miss the opportunity to make this extraordinary walk-out bungalow your forever home. Schedule your viewing today! (id:57557)
6895 Sideroad 7 West Side Road
Wellington North, Ontario
Birdwatchers Paradise on 3 Private Acres. Pride of ownership is evident throughout this beautifully maintained custom-built raised bungalow, tucked away on a peaceful 3-acre property with a pond and an abundance of birdlife ...a true haven for nature lovers and birdwatchers alike. A long laneway and freshly regraded driveway (June 2024) lead to the striking stone and brick exterior of this thoughtfully designed home. Inside, you're welcomed by a bright, open-concept layout with large windows that bring in natural light and offer tranquil views of the surrounding landscape.The oak kitchen features granite countertops, a large central island, and a cozy coffee nook, flowing into a sunlit eat-in area and family room with fireplace...perfect for relaxing while enjoying the sights and sounds of nature.Step outside to the expansive deck with hot tub and 27-foot above-ground pool, all overlooking your private pond and the beautifully landscaped, fully fenced backyard. It's the ideal setting for quiet mornings or entertaining family and friends.The main floor includes two bedrooms and two full baths, including a primary suite with walk-in closet, soaker tub, and direct deck access.The lower level is fully finished with two additional bedrooms, a spacious rec room, full bath, and a walk-up to the backyard, perfect for guests, extended family, or multi-generational living.Additional highlights include a double-car garage with insulated doors and propane heater, a greenhouse, landscaped gardens, and a new owned water heater (Aug 2024)..Just 12 minutes from Mount Forest and the public school in Kenilworth, and less than an hour to Guelph, Kitchener-Waterloo, and Orangeville, this home strikes the ideal balance between peaceful country living and easy access to city amenities. If youre looking for privacy, room to roam, and a strong connection to nature, this property has it all. (id:57557)
301, 2301 Hawksbrow Point Nw
Calgary, Alberta
Welcome to the Ultimate 55+ Lifestyle! Discover comfort, convenience, and community in this spacious and nicely maintained 2-bedroom, 2-bath apartment condo located in the sought-after 55+ complex at Dreamview Village. Perfectly positioned to capture picturesque views of COP (Canada Olympic Park) and the meticulously landscaped grounds, featuring a peaceful pond, charming fountain and walking paths.. Inside, the generous floorplan features a bright, open-concept living and dining area—ideal for entertaining or simply relaxing. The functional kitchen is filled with natural light and offers ample storage and counter space for daily cooking or hosting friends. The primary bedroom is a true retreat, with a spacious layout and a private 3-piece ensuite. A second bedroom offers flexibility—perfect for guests, a home office, or hobby space—and is complemented by a full 4-piece main bathroom. You’ll love the oversized, south-facing balcony, complete with a gas BBQ hookup, ideal for enjoying sunny afternoons and warm evenings. Newer luxury vinyl plank flooring and a central air conditioning system (installed in 2023) ensure year-round comfort and easy maintenance. Additional highlights include In-suite laundry; titled underground parking stall; a secure storage locker; guest suite; on-site car wash bay; and a fully equipped woodworking shop. The vibrant community clubhouse is a standout feature offering a library, games room with pool tables and shuffleboard, kitchen, and a banquet/dining hall—providing plenty of opportunities to socialize, stay active, or host events. Located just minutes from Crowfoot Crossing, you’ll have quick access to shopping, restaurants, coffee shops, professional services, and entertainment. Transit options, including LRT access, make getting around the city effortless. Whether you're downsizing or seeking a quiet, connected lifestyle in a welcoming adult community, this is the perfect place to call home. Schedule your private viewing today! (id:57557)
1617 Highway 308
Surettes Island, Nova Scotia
Welcome to 1617 Highway 308 in Surettes Island. This warm and cozy 2 level ocean view home was designed and built in 1978 and is now being offered for sale by its original owner. Attention to detail and great care was clearly taken to create a property to be proud of. Upon entering the spacious mud room you will find a unique and relaxing spot to enjoy your morning coffee or enjoy the wood burning stove on a cold day. The bright and spacious kitchen offers lots of prep space with a view of both the back yard and the ocean through the dining area. The home features a large stone floor to ceiling, double sided fireplace (not currently in use) and beautiful vaulted wood ceilings. The primary suite with attached 1/2 bath is located on the main floor as well as a full 4 piece bath with custom tiled corner shower. Up the spiral staircase you will find two additional bedrooms and a large bonus area/rec room that overlooks the living room below. (id:57557)




