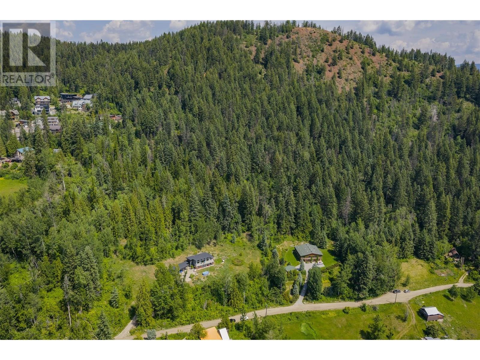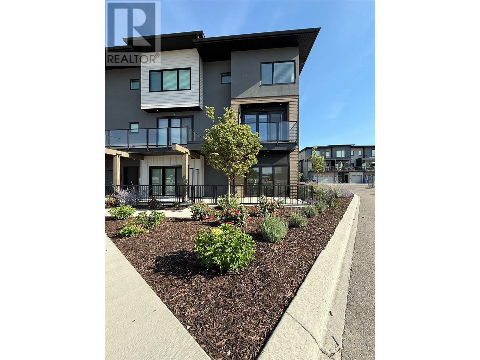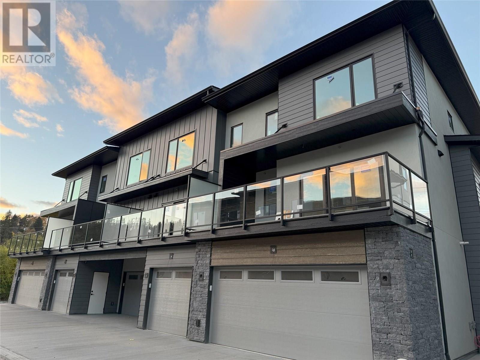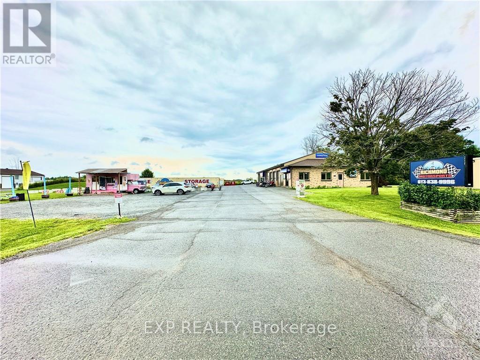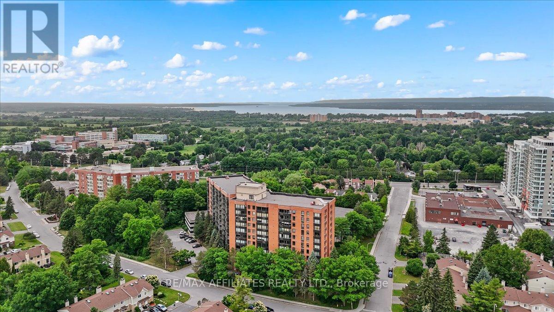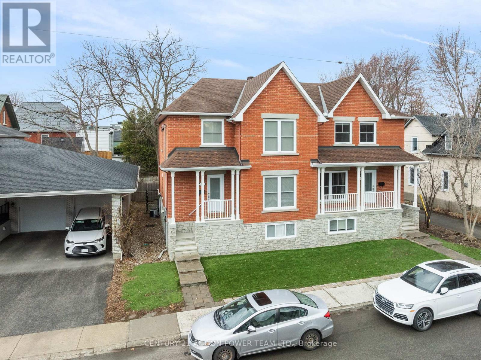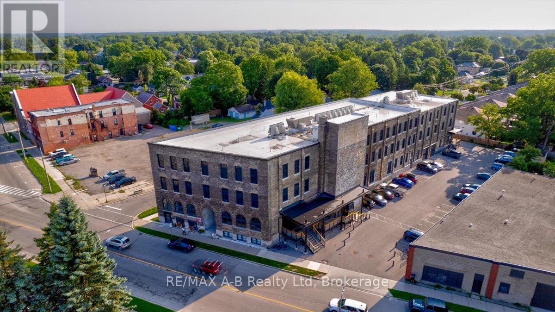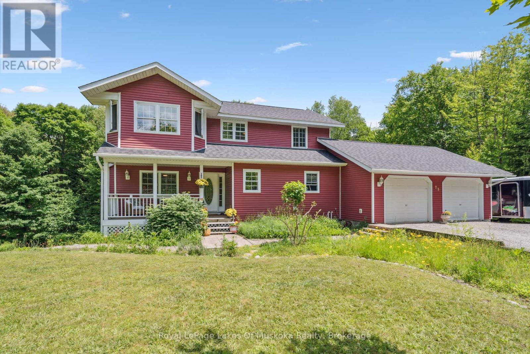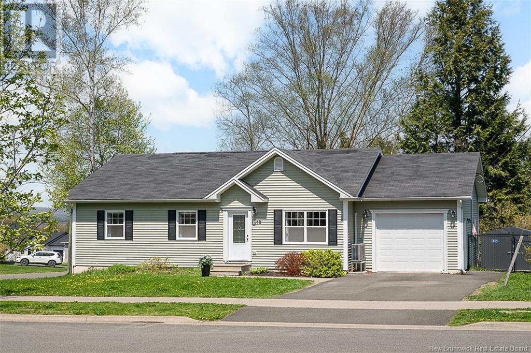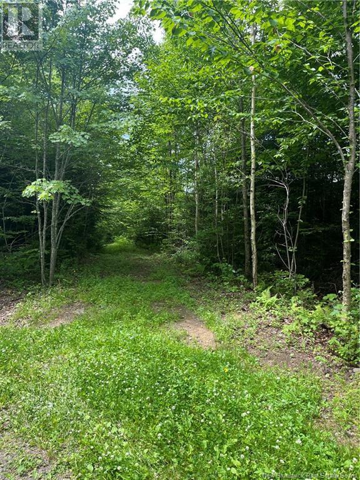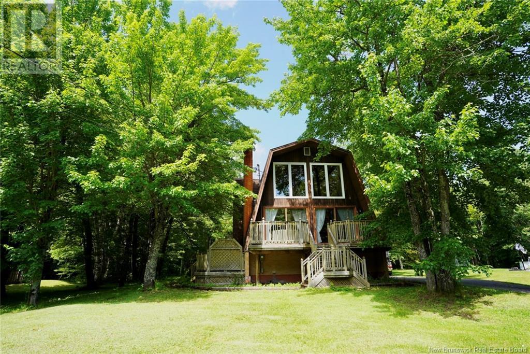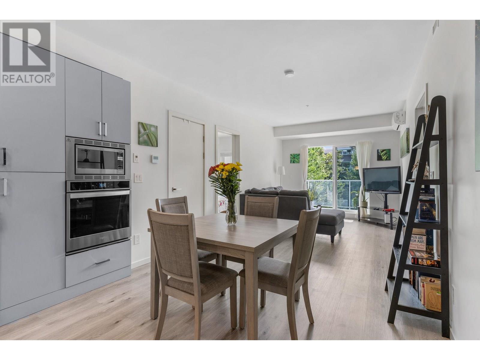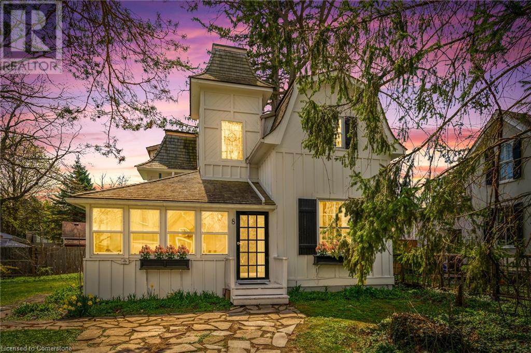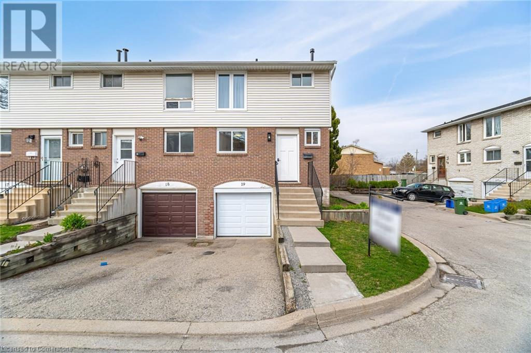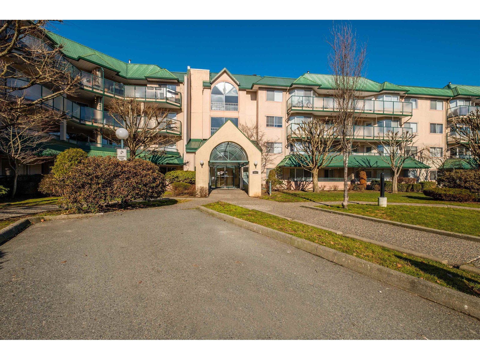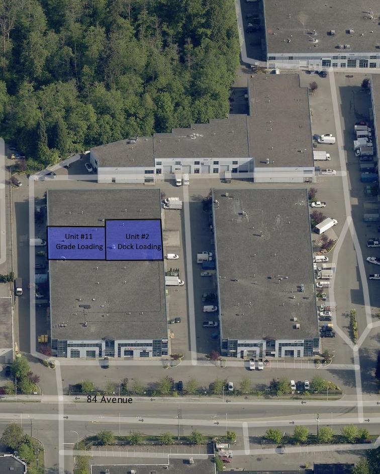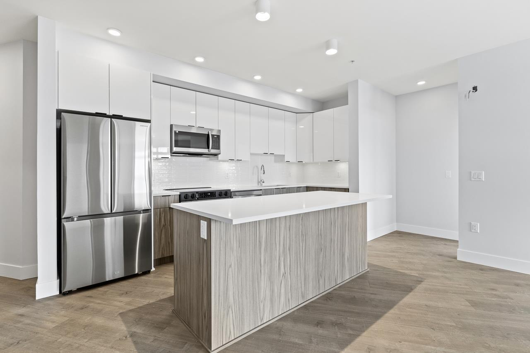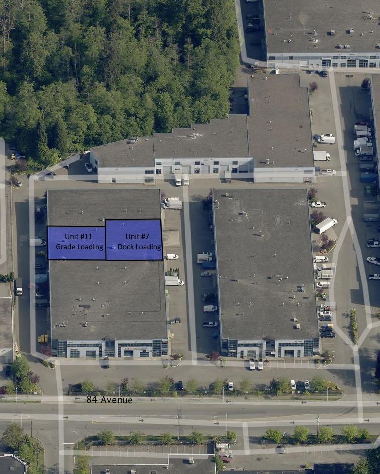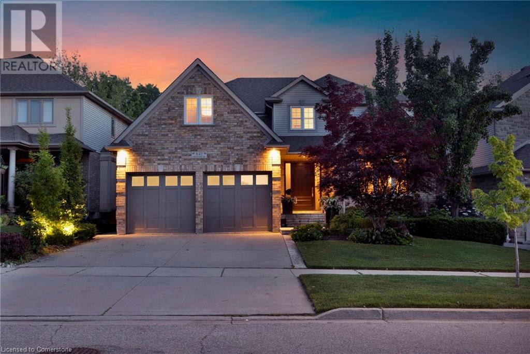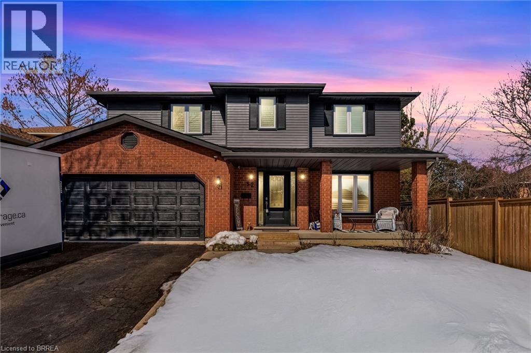Parcel A Columbia-Kootenay Road
Rossland, British Columbia
This 11.2-acre parcel offers a unique blend of space, sunshine, and access to the outdoors—all within walking distance to downtown Rossland and just a few minutes from Red Mountain Resort. Backed directly by Kootenay Columbia Mountain, you can hit the trails right from your own property—perfect for hiking, biking, and year-round adventure. With incredible views over Happy Valley and full southern sun exposure, it's an ideal canvas to build your dream home or explore development options. Zoned R1-R, there’s endless potential here—from a private estate to a potential subdivision. A solid opportunity in a sought-after location that brings lifestyle and flexibility together. Property lines in listing are approximate. (id:57557)
11451 Etheridge Road Unit# 18
Lake Country, British Columbia
Welcome to Lakeside Estates-Remarkable Okanagan Living. June 2025 - THIS HOME IS NOW MOVE-IN READY! Spend the entire Okanagan Summer in your Brand New Home! TH#18-A2 Floor Plan w/ 3 Bedrooms+Large Den+2.5 Baths. 1715sf indoor living, 3 patios each with sliding doors+405sf double side-by-side garage +includes EV outlet! PLUS a large driveway. TH#18 is an end unit. Includes a large walk-in closet w/organizers, barn door in primary bedroom, ensuite has a tub/shower+vanity w/quartz countertops. Blinds, Navien on-demand hot water system, appliances, a natural gas range, +electric fireplace included. Outdoor living is a priority- Incl. entry-level terrace with large den perfect for home office, gym or extra guests+ large storage. You'll be welcomed home to bright sunshine filtering in from the sliding glass doors of 2 patios, one on either side of your living space, (patio off the kitchen AND patio off the living area!) Home has a spacious layout+features hints of Modern+West Coast design elements w/the lake lifestyle right at your doorstep! Quick access to internal walkways, perfect for your pets! 200m from Wood Lake, quick access to Rail Trail, Marinas, Boat Launch, Beasley Park, Beaches, Dog Beach, Tennis Courts, shopping+restaurants nearby. Close to Okanagan Lake+Kalamalka Lake access. Only 10 mins to Kelowna Airport+15 mins to UBCO, location gives you the benefits of a lakeside vacation w/conveniences of city amenities. Disclosure Statement available. +GST/Applicable Tax (id:57557)
14406 & 14408 Rosedale Avenue
Summerland, British Columbia
Prime opportunity for hotel developers and investors! This shovel ready site comes with an approved development permit for a 4 storey boutique hotel, ideally situated in the heart of Summerland right on Highway 97. All architecture plans and approvals are in place, offering a streamlined path to construction. Located at the main intersection of Summerland, easy access to restaurants, shopping, this high visibility location boasts strong potential. A rare turnkey development opportunity in one of the area’s most desirable growth corridors. Adjoining property 14406 Rosedale Av is also included in the asking price. Approximately close to half an acre site. (id:57557)
11451 Etheridge Road Unit# 16
Lake Country, British Columbia
Welcome to Lakeside Estates-Remarkable Okanagan Living. June 2025 - THIS HOME IS NOW MOVE-IN READY! Spend the entire Okanagan Summer in your Brand New Home! TH#16-is an end unit - A2 Floor Plan w/ 3 Bedrooms+Large Den+2.5 Baths. 1715sf indoor living, 3 separate patios all with sliding glass doors+405sf double side-by-side garage (+includes EV outlet!). PLUS a large driveway. Incl. large walk-in closetw/organizers, w/barn door in primary bedroom, ensuite has a tub/shower+vanity w/quartz countertops. Blinds, Navien on-demand hot water system, appliances, a natural gas range, +electric fireplace included. Outdoor living is a priority- Incl. entry-level terrace with large den perfect for home office, gym or extra guests+ large storage. You'll be welcomed home to bright sunshine filtering in from the sliding glass doors of 2 patios, one on either side of your living space, (patio off the kitchen AND patio off the living area!) Home has a spacious layout+features hints of Modern+West Coast design elements w/the lake lifestyle right at your doorstep! Quick access to internal walkways, perfect for your pets! 200m from Wood Lake, quick access to Rail Trail, Marinas, Boat Launch, Beasley Park, Beaches, Dog Beach, Tennis Courts, shopping+restaurants nearby. Close to Okanagan Lake+Kalamalka Lake access. 10 mins to Kelowna Airport+15 mins to UBCO, location gives you the benefits of a lakeside vacation w/conveniences of city amenities. Disclosure Statement available.+GST/Applicable Tax (id:57557)
11451 Etheridge Road Unit# 3 Lot# Sl 3
Lake Country, British Columbia
Welcome to Lakeside Estates. THIS HOME IS NOW MOVE-IN READY! Spend the entire Okanagan Summer in your Brand New Home! TH#3-B1 Floor Plan w/ 3 Bedrooms+Large Den+2.5 Baths. 1591sf indoor living, 3 separate patios+444sf double side-by-side garage (includes EV outlet!) that fits a truck. Plus large driveway for extra parking. TH#3 has a large walk-in closet w/organizers w/barn door in primary bedroom, ensuite has a walk-in shower+2 sinks. Blinds, Navien on-demand hot water system, all appliances incl. a natural gas range, & electric fireplace included. Outdoor living is a priority at Lakeside Estates. Includes fenced front patio entrance, perfect for lounging, pets and kids and is the first of 3 patios in the home! You'll be welcomed home to sunshine filtering in from sliding glass doors of the 2 patios, one on either side of your living space (patio off the kitchen AND patio off the living area). Home has a spacious layout and features hints of Modern+West Coast design elements with the lake lifestyle right at your doorstep! Quick access to internal walkways, perfect for your pets! Only 200m from Wood Lake, quick access to Rail Trail. Close to Marinas, Boat launches, Beasley Park, Beaches, Dog Beach, Tennis Courts, shopping+dining nearby. Close to Okanagan Lake and Kalamalka Lake access. Only 10 mins to Kelowna Airport+15 mins to UBCO. Location gives you the benefits of a lakeside vacation with the conveniences of city amenities. Disclosure Statement available. GST Applicable. (id:57557)
3835 Mcbean Street
Ottawa, Ontario
Fully occupied Commercial retail building with RG3[151r] Industrial zoning located in Richmond. The owner of the property is currently operating the business Richmond Motorsports in the front unit and will consider selling the business in addition to the property if the new owner is looking for an owner-occupied location. 24-hour irrevocable on all offers and 24-hour notice for showings. The seller is willing to sell or lease additional parking from 3833 McBean which is the lot directly to the left when facing the property and has the Storage rental containers on the land. INCOME BREAKDOWN: $5400 + HST per month from Richmond Motorsports. ( 3600 sq ft). The Lentech Transmission shop in the middle sublet's the 900sq ft to them at $1800 + HST. The transmission shop is part of the original building and shares the entrance, washroom, and electrical. $3500 + HST per month comes from " Impacto " the rear tenant ( 2070 sq ft ) . They have their own entrance, washroom and electrical supply. It is noted as well that the containers are owned by Richmond Motorsports and not included in sale, they are at the end of the building on the 3835 McBean St Property. **EXTRAS** Expenses are without HST and tenants pay utility cost per sq footage. The owner pays property taxes, snow, and lawn. Owner will provide updated number for water and insurance. Photos of both properties 3833 & 3835 to showcase the location. (id:57557)
613 - 80 Sandcastle Drive
Ottawa, Ontario
Welcome to one of Ottawa's best-kept secrets in the west end! This well-maintained building is a hidden gem, offering top-notch amenities including an outdoor pool, guest rental suites, a party room, and an exercise room everything you need, all in one place. Unit 613 offers nearly 1,000 square feet of thoughtfully designed living space featuring two bedrooms and an open-concept layout. A standout feature is the bright solarium off the living room ideal for a home office, reading nook, or creative studio without sacrificing a bedroom. The spacious primary suite includes a walk-in closet and a full ensuite bath, providing a perfect retreat at the end of your day. This condo combines comfort, convenience, and community all in one exceptional package. With unbeatable access to both the 417 and 416 highways, commuting anywhere in the city will be a breeze. Located close to the DND Carling Campus and Queensway Carling Hospital. (id:57557)
48 Queen-Victoria Street
Ottawa, Ontario
Location , Location , Location!!! . Rare find ! Modern 2 storey semi-detached home, offering 3 spacious bedrooms, 4 bathrooms and much more!. This elegant property is located in the heart of the highly sought after neighbourhood of New Edinburgh. Enjoy walking through this peaceful, unique and historic neighbourhood featuring Stanley Park, Rideau River Eastern Pathway, bicycle paths, Rideau Hall, NCC Rideau Falls Park and much more! Discover the local restaurants, coffee shops and bistros in Beechwood Village; enjoy great moments with your friends and family. You will be impressed with the generous windows throughout all levels, providing you with lots of natural light. In addition to the impressive staircase, you will appreciate the open concept design and the spacious rooms throughout. Discover the modern and gorgeous chef's kitchen with plenty of counter and cupboard storage space. The primary bedroom offers a lovely 4 piece ensuite bathroom with a lovely separate shower and a spacious walk-in closet. Must see hardwood floors, ceramic much more! The finished basement offers even more living space with direct access to the practical and spacious integrated garage. Much more !! (id:57557)
20 Grand Cedar Court
Ottawa, Ontario
This beautifully maintained and ideally located END UNIT W/DOUBLE GARAGE is situated at the end of a quiet cul de sac just minutes from the Amberwood golf and Country Club and numerous amenities that Stittsville has to offer. Features of this stunning 2+1 bedrm home include a wonderfully bright kitchen with plenty of cabinet and countertop space,stainless appliances,sunfilled breakfast that offer oversized windows that flood the kitchen with an abundance of natural light while providing incredible views of the rear yard space. The formal living and dining rooms are highlighted by gorgeous Maple hardwood floors and captivating gas fireplace with modern surround which have direct access to the inviting 4 season sunroom adorned with large windows w/terrace style doors providing access to the quaint yet private rear yard patio and sitting area featuring a natural gas hookup for your bbq. Lovely Primary bedroom retreat can easily accomodate king sized furniture and offers a large walk in closet and totally remodelled ensuite bathrm with stunning custom glass shower. The 2nd bedroom is currently used as home office area. This unit also features laundry facilities on the main level for added convenience. In the lower level you will find a truly spacious recreation room w/recessed LED lighting as well as a 3rd bedrm, full bathrm (great for out of town guests or family) plus a huge area for storage and workshop!! Updates include brand new A/C unit installed June '25, hardwood, tile, carpet and fireplace surround '17, remodelled ensuite bathrm '14 and all appliances 2019-2025. (id:57557)
42 Collingwood Place Nw
Calgary, Alberta
COLLINGWOOD LUXURY CUSTOM HOME | ATTACHED DOUBLE GARAGE | LEGAL 2 BDRM BASEMENT SUITE. Welcome to 42 Collingwood Place! Situated on a 32’ x 100’ lot atop Collingwood Place, over 3,000 sqft of total living area, custom-built home is a true masterpiece. Every detail has been METICULOUSLY planned for OPTIMAL LIVING. The main floor features 10’ CEILINGS and a bright south-facing dining area. At the center is a chef’s kitchen with an OVERSIZED ISLAND, quartz counters and backsplash, LED-under-lighting, full-height cabinetry and a pot-filler above the 36” gas range. A COFFEE BAR with cabinetry and a beverage fridge adds convenience. A private office space is secluded by custom French-inspired iron casement sliding doors sits across the kitchen. The living room features an electric fireplace, custom LED shelving, an in-ceiling speaker system, and a powder room near the mudroom which boasts floor-to-ceiling custom cabinetry for ample storage. The ATTACHED double garage is FULLY INSULATED, drywalled, and includes a 200 AMP breaker and gas heater and EV charger rough-ins. Upstairs, the primary suite offers breathtaking views of DOWNTOWN CALGARY and the ROCKY MOUNTAINS, an expansive walk-in closet, and a dual vanity ensuite with an OVERSIZEDSOAKER TUB, a STEAM SHOWER with dual niches, and a standalone VANITY COUNTER with a light-up mirror. A frosted glass window provides privacy while allowing in natural light. The laundry room features quartz counters, a sink, and full-height cabinetry. Two additional bedrooms overlook NOSEHILL PARK, each with custom closet built-ins. A main bathroom and linen closet complete this level. All bathrooms (except the powder room) include IN-FLOOR HEATING and LED underlighting. The FULLY LEGAL BASEMENT SUITE boasts 9’ ceilings, a spacious kitchen, a large living area, and TWOBEDROOMS. The suite comes with a full kitchen / laundry appliance package. The mechanical room features TWO furnaces, an A/C unit for the main, a sump pump, radon rough-in, an d an oversized hot water tank. The private courtyard-style backyard (vinyl decking) includes outdoor speaker rough-ins and a gas outlet for a BBQ or fire table. CONFEDERATION PARK is just steps away to the south, with Nose Hill Park to the north. Short walk to Collingwood elementary school , St. Francis High School & bus stop, easy access to downtown. Close to all amenities—Calgary Winter Club, shopping malls, U of C, Children and Foothills Hospitals. This home blends urban convenience with natural beauty and offers downtown & mountain views. Fully hardwired for security systems and cameras, it also qualifies for CMHC’s 30-year amortization and GST rebates—check with your lender/accountant! Built by Archway Developments, a family-owned business with 20+ years of experience, this home is backed by Progressive New Home Warranty. Contact your favorite realtor today—this home will IMPRESS! (id:57557)
2422, 8 Bridlecrest Drive Sw
Calgary, Alberta
This TOP FLOOR 2 bedroom, 2 bathroom unit offers over 830 sq ft of bright and functional living space, complete with ALL UTILITIES INCLUDED (electricity, heat, and water). Thoughtfully designed with comfort and convenience in mind, this home features in-suite laundry, an extra LARGE STORAGE LOCKER, titled UNDERGROUND PARKING, and a large WEST FACING BALCONY, perfect for soaking in the afternoon sun. Inside, the open layout includes a spacious living room, a rare full-sized dining area, and a well-appointed kitchen with New stainless steel appliances. The bedrooms and washrooms are ideally situated on opposite sides of the unit for enhanced privacy. The primary bedroom includes a walk-through closet leading to a private ensuite bathroom. Located just minutes from shopping, schools, parks, major roads, bus routes, and the Shawnessy LRT station, this property offers unbeatable access to everyday essentials. Don't miss your chance to own a top-floor unit in a well-maintained complex with incredible value. Book your showing today! (id:57557)
19 Country Road
Bishop's Falls, Newfoundland & Labrador
FIRST TIME HOME BUYER? LOOKING FOR AN INVESTMENT PROPERTY? Look no further than 19 Country Road in Bishop's Falls. This property is only seconds from the Mighty Exploits River, TransCanada Trail for snowmobiling and ATVing. Great area to live for the outdoor enthusiasts. The home has bright foyer, laundry room, spacious kitchen dining room combo, living room great for entertaining guess, 3 ample size bedrooms and main bath with pedestal sink. The exterior is landscaped and has a large garage with loft area for storage and extra storage shed as well. This home is heated with electric baseboard heat and is just waiting for its new owners! Reach out today to book your viewing. (id:57557)
3953 Malakwa Road
Malakwa, British Columbia
TWO HOMES ON ONE ACRE – A Unique Opportunity! This property features a charming 2-bedroom home and a 2-bedroom manufactured home, perfect for multi-generational living or rental income. The oversized attached double garage, complete with a wood stove, offers a versatile space that can easily be reverted to a traditional garage if needed. With R50 roof insulation and thick concrete walls, the main house is designed for exceptional energy efficiency. Cozy up by the pellet stove or admire the rustic barn-style closet doors that add a touch of character. The manufactured home boasts a snow roof, providing extra shelter and ample covered parking or storage space. Recent upgrades include a newer furnace, updated plumbing, and replacement windows, ensuring comfort and peace of mind. Relax on the screened-in deck while your pets enjoy the fenced dog run. The flat, one-acre lot offers endless possibilities—start your own hobby farm, plant a garden, or simply relish the space and privacy. Located just 10 minutes from Sicamous and a 30-minute drive to Revelstoke, this property combines rural charm with easy access to nearby amenities. Close to sledding mountains and Shuswap Lake. Picture your family here and make this dream property yours! (id:57557)
Lot 70 Kellys Point
Howley, Newfoundland & Labrador
Interested in building a new cabin in Howley? Don’t miss this lot! With 132 feet of frontage and approximately 320 feet in depth, this property offers plenty of mature trees and provides the perfect blank canvas for creating your dream retreat. Call today for details! (id:57557)
108 4899 Vanguard Road
Richmond, British Columbia
Prestigious "Alliance Vanguard"in North Richmond, a 65-strata units IR1 zoned project at the busy Alderbridge Way & Shell Road. 3,416 SF of industrial space with 2,269 SF of warehouse (1,122 SF back warehouse with 21'9"clear ceiling & rest front area with 11' clear ceiling) and 1,147 SF on mezzanine. Grade loading, sprinkler system. rough-in plumbing, heating/cooling. 3-phase electrical. Great IR1 zoning allowing retail of home improvements, music/dance/art studios, education centre/workshop, clinic (medical, dental, naturopathic/Chinese/pain/counselling), offices (lawyers, notary, financing, real estate, insurance), etc. (id:57557)
112 - 245 Downie Street
Stratford, Ontario
Originally built in 1903 in the Edwardian Classical style, complete with channeled brick and radiating vousisoirs that frame arched windows and entrances, the Mooney Biscuit and Candy Factory defined the entrepreneurial spirit of the time. With historical roots cultivated by a spirit of progress, The Bradshaw is being reinvented for young professionals and creative individuals seeking a carefree urban lifestyle . Exposed brick, post and beam, original douglas fir ceilings throughout add character to the unit. This fully furnished, turn key luxury studio unit will give its owner the opportunity to provide a steady income as a short term rental while providing the ultimate Pied-A-Terre experience in Stratford. Please call to arrange your private tour. (id:57557)
23 Northwoods Drive
Huntsville, Ontario
2500 sq ft of finished living space, 4-bdrms, 4 baths, on a quiet dead-end neighbourhood road. Step inside from the covered front porch to the spacious foyer, with a main floor 2pc powder room, living room, dining room, kitchen, and mudroom off of the kitchen/garage, with laundry and storage. Upstairs offers 3 bedrooms, 2 baths, and an open landing set-up as an office/homework space. The walk-out, fully-finished basement has a large recroom, cozy TV room, 4th bedroom and 2pc ensuite (with space for a standup shower to be installed). This large basement provides an excellent opportunity to modify space to create a 5th bedroom, home office space, or in-law suite. Large double car garage provides an exterior man door, an interior door that leads to the mudroom, and remote garage door openers. Nearly 1/2 acre of land, backing onto a forest, with a tree lined lot on both sides, add to the incredible privacy. This lot is tiered with level areas in the front yard and backyard which has been great for this family (sledding and skating on their backyard rink). Found in a fantastic location just 1.2 kms from Mary Lake beach, boat launch, dock, and mooring area. Port Sydney is surrounded by picturesque lakes and the Muskoka River, making it ideal for waterfront activities like boating, fishing, and swimming. The area also offers other outdoor recreational opportunities throughout the year such as tennis/pickleball, 18-hole golfing, skating, snowmobiling trails and more. Freshmart w/ LCBO, Home Hardware, Ultramar, General Store, and more can be found in Port Sydney. Centrally located in Muskoka, Port Sydney is relatively close to Huntsville (10 mins) and Bracebridge (15 mins), making it convenient for accessing larger town amenities and services while enjoying the tranquility of a smaller community. ***Other perks to this home include a clean, dry 28" high crawlspace under the basement, new shingles in 2024, a drilled well, and Fibre Optic Internet slated for September. (id:57557)
276 Concession 12
South Bruce, Ontario
Rare building lot in the quaint hamlet of Formosa. Short commute to Owen Sound, the Bruce Power Plant or the beaches of Kincardine or Sauble. Looking to build your dream home? Affordable opportunity on a 79' X 264' lot. Sewer services to lot. Water to be supplied by well (to be drilled by Buyer). Don't wait on this amazing development opportunity! (id:57557)
30 Osborne Road
Summerland, British Columbia
Seeking privacy, stunning views in the Okanagan! 56 acres of land, beautifully renovated rancher, thoughtful features, vaulted ceilings, large daylight windows, stone fireplace, covered stamped concrete patio, a perfect blend of comfort & elegance. 3 bdrm, 2 bathrooms & 2 additional shops. Bright Foyer entry, living room & new luxury vinyl plank, Blaze King -Princess insert, dining area w/ French doors to the outdoor space, open kitchen w/ eating bar (new appliances), laundry rm & 4p bath, master suite w/ 4 p bath, WIC, 2nd & 3rd bedrooms. The covered outside living space includes hot tub, BBQ, where you can enjoy spectacular sunsets & entertaining. Property has 2+ acres around the home w/ secure deer fencing, automatic gate entry & security cameras. The 2-car garage with breezeway to front door, additional detached garage w/ 200 A service, 2 bays, 531 sq ft workshop w/ wood stove also a basement & cold storage giving you an additional 385 sq ft of space. Greenhouse, separate fenced garden area, fruit trees. Water via 2 legal licenses, drilled well on site ready to use. R/O system for the house & Grundfos pump. Mini split heat pumps for cooling on the hot days & heating too. Located 20 minutes from downtown Summerland - Star link high speed Internet available. Looking for a dream come true for the utmost of privacy & views, this is it. No Thru Rd, near the school bus route if needed, all recreation amenities at the door & right on your own land. Call today to view. (id:57557)
10 Silent Hills Drive
Fredericton, New Brunswick
A bungalow nestled in a quiet, family-friendly neighbourhood on Frederictons desirable southside! With a total of 4 bedrooms and 2 bathrooms (one newly finished!), this home offers recent updates such as the heat pumps and finished basement! On the main floor, you'll find 3 good-sized bedrooms and the main bathroom, all conveniently located just off the spacious living area. The heart of the home is the warm and inviting kitchen with a large center island and rich wood cabinetry. The open-concept layout flows seamlessly into the dining space, with sliding glass doors leading to a deckperfect for summer BBQs or morning coffee overlooking your fully fenced backyard. Head downstairs to a recently finished basement, where youll discover a 4th bedroom and a newly finished bathroom with tile shower. You will also find a family room, play area, or home gym. This level also hosts laundry and plenty of storage space! With 2 ductless heat pumps, you can enjoy efficient year-round comfort. The attached single-car garage and double-wide driveway add to the everyday convenience. Additionally, the home is situated on a large corner lot with ample space for play time, entertaining guests, and more. Situated in Silverwood Meadows subdivision, youre only a few minutes away from schools, shopping, and dining. Both uptown and downtown amenities are close by, along with major travel routes and the citys beautiful walking trails. (id:57557)
44 First Avenue
Pointe-Du-Chêne, New Brunswick
Fully renovated and move-in ready! This charming 1.5 storey year-round home or cottage is perfectly located within walking distance to Parlee Beach and Pointe-du-Chêne Wharf. Featuring a metal roof and sitting on a 50x100 lot with mature trees for privacy, the home has just been extensively upgraded with new windows and exterior doors, new siding+insulation and new front and back decks. Inside you'll find a completely renovated bathroom, newly insulated ceilings, new spray foam insulation in the crawl space and a new ductless heat pump. The main floor features a spacious living area, a bright kitchen with high ceilings, a screened-in porch, a full bath, and one bedroom. Upstairs is a large open-concept space currently used as a massive bedroom. It offers great potential to add an ensuite bath or divide into two bedrooms if desired. Sold fully furnished, this turnkey property is ideal as a year-round home, summer getaway, or Airbnb investment. Land lease is only $1,350 per year. Dont miss this opportunity in a high-demand location! Call or text for more info or to schedule a visit. (id:57557)
1288 Government Rd
Echo Bay, Ontario
Just shy of 10 Acres in Echo Bay, this property is less than 30 minutes from the Soo, offering an opportunity to build your forever home or enjoy it as versatile, usable land. Nestled in a quiet country setting with year-round road access, the lot features a driveway, cleared area where a structure once stood—offering a convenient starting point for future development. A power pole is already on the property, and there seems to be a well that may still be functional (to be verified by the buyer). A trail winds toward the back of the property, ideal for walking, exploring, or recreational use. Whether you're looking to settle down in nature or invest in a private retreat, this nearly 10-acre parcel offers the space, privacy, and potential you've been searching for. Call today and don't miss out! (id:57557)
Dagnino Road
Snider Mountain, New Brunswick
Welcome to your own piece of rural paradise on Dagnino Road, near Snider Mountain. This exceptional 81.8-acre property offers a rare mix of privacy, natural beauty, and conveniencejust 20 minutes from Sussex with easy highway access.Accessed via a deeded easement, the land features gently rolling hills, mature forest, and a peaceful setting perfect for a private retreat, seasonal getaway, or future development. Harvested over 24 years ago, the forest has since regenerated, creating a rich, biodiverse landscape ideal for nature lovers and outdoor enthusiasts.Whether you're looking to build your dream home, invest in land, or simply enjoy the tranquility of the countryside, this versatile parcel delivers exceptional value. Enjoy private trails, abundant wildlife, and the quiet rhythm of rural livingwithout sacrificing proximity to amenitie (id:57557)
305 Youghall Drive
Bathurst, New Brunswick
Discover this unique, character-filled property nestled on the desirable Youghall Drive, just moments from Youghall Beach, the golf course, and all essential amenities. Full of potential, this home offers timeless charm and the opportunity to transform it into something truly exceptional with the right personal touch. The main floor features a functional kitchen, dining area, cozy living room, full bathroom, and two bedrooms, each with private access to a patio for seamless indoor/outdoor living. Upstairs, the primary bedroom includes its own full ensuite bathroom and access to a cozy loft space, perfect for a reading nook, home office, or creative retreat. A beautifully crafted wrap-around staircase winds through the home, connecting all three levels and adding architectural elegance. Downstairs, the basement offers additional living space complete with a bar and small kitchenette, ideal for entertaining guests or creating a relaxed hangout area. Outside, enjoy multiple deck areas, a private yard surrounded by mature trees, and the peaceful setting this property provides. Whether you're drawn to its existing warmth or inspired by its potential, this home is a rare gem in one of the citys most desirable neighborhoods. Close to the beach, the golf course, and all the conveniences of city living. (id:57557)
0 Rang 5 Road
Saint-Basile, New Brunswick
ARE YOU LOOKING FOR A GREAT LOT TO BUILD ON? HERE IS THE MOST BEAUTIFUL OPPORTUNITY. RESIDENTIAL, COMMERCIAL, ETC. IDEAL LOCATION WITH MOUNTAIN VIEWS. CLOSE TO SERVICES. (id:57557)
31 Tippett Road Unit# 460
North York, Ontario
SUNLIT SPACE, SLEEK DESIGN, & EVERY AMENITY WITHIN REACH - HAVE IT ALL IN NORTH YORK! Experience elevated urban living in this beautifully maintained condo in the sought-after Southside Condos in North York, where unmatched access to the TTC and subway, Highway 401, and Yorkdale Mall puts convenience at your doorstep. Enjoy vibrant city life with daily essentials close by and explore the expansive Downsview Park just minutes away, offering green space, sports facilities, and exciting year-round events. This courtyard-facing unit features a peaceful private balcony, floor-to-ceiling windows, and a bright open-concept layout with smooth ceilings and carpet-free flooring for a sleek, low-maintenance finish. The designer kitchen impresses with modern cabinetry, custom built-ins, and generous pantry space, while the elegant primary suite boasts a stylish 4-piece ensuite. A second 3-piece bathroom adds functionality, and in-suite laundry is discreetly tucked away. The versatile den offers the perfect space for a home office, reading nook, or creative zone. This smoke-free, pet-free unit has been immaculately maintained and includes a rare parking space and locker on the same hallway for ultimate convenience. Building amenities are next level, featuring a rooftop pool, fitness centre, guest suites, bike storage, community BBQ, a media lounge, games room, and event spaces - all designed to enhance your everyday lifestyle. Don't miss your chance to own this exceptional condo that combines style, comfort, and unbeatable ease in one of North York’s most connected and dynamic communities! (id:57557)
880 Saucier Avenue Unit# 207
Kelowna, British Columbia
Welcome to 207–880 Saucier Avenue, a beautifully appointed 2-bedroom, 2-bathroom condo in the heart of Kelowna’s vibrant Pandosy Village. This bright and modern unit is located in the highly sought-after Copper Beech building, known for its quiet atmosphere, prime location, and timeless design. Step inside to an open-concept layout featuring 9-foot ceilings, oversized windows, and high-end finishings throughout. The chef’s kitchen includes quartz countertops, stainless steel appliances, and a spacious island with bar seating—perfect for entertaining family and friends. The living room opens to a private, covered patio overlooking lush greenery, creating a serene indoor-outdoor feel year-round. The primary suite offers a walk-through closet and a spa-inspired ensuite with dual vanities and a large glass shower. A generous second bedroom, full guest bath, in-unit laundry, and secure underground parking add convenience and comfort. Building amenities include a fitness room, guest suite, storage locker, secure entry, and pet-friendly policies. Enjoy peace of mind with professional management, a well-maintained strata, and a welcoming community of owners. Located just steps to Kelowna General Hospital, beaches, cafés, shops, and downtown nightlife, this home blends urban energy with quiet retreat. Whether you're a first-time buyer, downsizer, or investor, this is a rare opportunity to own in one of Kelowna’s most walkable and desirable neighbourhoods. (id:57557)
23 Lake Cady Road
Virginia East, Nova Scotia
Offered for the first time since 1997, 23 Lake Cady Road presents an opportunity to own a waterfront cottage along the quiet, protected waters of a non-motorized lake. Set on a low-maintenance lot with a gently treed backdrop, the cottage offers a manageable footprint ideal for those seeking to enjoy the water without the burden of extensive upkeep. The setting is serene and unspoiled, perfect for paddling, swimming, and relaxed summer afternoons. This open-concept cottage has everything needed for an easy lakeside getaway, with immediate occupancy available. The main living area is bright and airy, combining kitchen, dining, and living spaces that take full advantage of the natural light and water views. Two compact bedrooms and a full bath complete the efficient layout, offering simplicity and comfort for summer living. The property is part of a warm and welcoming community of just seven cottages, where neighbours gather for seasonal events, impromptu happy hours, and lively washer toss tournaments. It comes fully furnished and thoughtfully equipped with various watercraft, a floating dock, a Craftsman ride-on mower, patio furniture, a roll-out awning, a BBQ, and more, everything you need to step into summer life with ease. A horse trailer and its contents are also included in the sale. The property and contents are being sold as is, where is. Located just over 15 minutes from historic Annapolis Royal and less than 30 minutes from Kejimkujik National Park, the property offers convenient access to one of Nova Scotias most celebrated regions for hiking, paddling, and outdoor adventure. A simple, well-kept retreat in a special corner of the province, ready to be enjoyed. (id:57557)
327 Copperfield Gardens Se
Calgary, Alberta
Could this be your next home? It is Move in Ready with all neutral tones, just awaiting your personal style. This is the perfect starter home or a great space to downsize to in the family friendly community of Copperfield. This bright bi-level with vaulted living room ceiling has a good sized kitchen with newer appliances and dining area plus 2 bedrooms and 4 piece bath on the main floor. The fully developed lower level has another bedroom, 4 piece bath and large recreation room. The newer AC will keep you nice and cool on those hot summer nights. If you’re tired of clearing snow from your car on cold winter mornings, worry no more! The double detached garage with new shingles will be the perfect solution. Close to all the amenities you could need plus beautiful green spaces and parks but also close to the bus rapid transit route to downtown as well as easy access to Deerfoot and Stoney for commuters. (id:57557)
28 Ranchero Drive
Brampton, Ontario
This beautifully maintained 4-bedroom, 4-bathroom detached home offers 2,925 sq ft of elegant living space. A recently updated flagstone entrance with custom railing sets the tone as you step inside the grand foyer with soaring ceilings, a custom oak staircase, and hardwood floors with inlay throughout. Enjoy smooth ceilings and pot lights that add a modern touch across the main level, which also features a private office/den, a large dining area perfect for entertaining, and a kitchen with granite countertops and stainless steel appliances. Upstairs, the spacious primary suite offers a private ensuite and walk-in closet, while the second bedroom also features its own ensuite. Two additional generously sized bedrooms share a full bath. All bathrooms include granite countertops for a consistent and luxurious finish. The unfinished basement provides endless potential to customize to your needs. Backyard has gas line hook-up for BBQ. Furnace has updated heat exchanger. Roof (2019). Located close to shops, schools, transit, and major highways, this is a home that truly has it all! (id:57557)
8 Luther Avenue
Niagara-On-The-Lake, Ontario
Welcome to the charming Pagoda Cottage circa 1885. One of the original Chautauqua cottages in the heart of this very desirable neighbourhood of Niagara-on-the-Lake. Just steps to the Lake, where you can take in the most magnificent sunsets. A short walk to downtown where you can enjoy world class dining, boutiques, cafes, theatre, and so much more! Entering the home, you will walk though an enchanting sunporch with wall-to-wall windows. This charming home has an open-concept living and dining area, anchored by a wood-burning fireplace (WETT certified). The updated kitchen is light and bright with new stainless steel appliances (2025). Here you will find the back door walkout to a large private backyard and patio. This 2 storey cottage has 3 light-filled bedrooms, 1 full bathroom which has been newly updated with a gorgeous large vanity, mirror and faucets, and has a claw foot tub, perfect for evening relaxation. A feature of the home is the Queen Anne architecture popular from the 1880s to 1900 with a variety of distinctive roof parts, a delightful turret with skylight, and original stained glass windows, making this cottage stand out for its unique style. Original pine wide plank floors + there is a smaller lower area for laundry and storage. Multiple uses include private residence, long or short term rental, or a cottage for Niagara-on-the-Lake getaways. Come to view this treasure in this community by the lake! (id:57557)
3300 Culp Road Unit# 5
Vineland Station, Ontario
Welcome to Wilhelmus Landing a quiet enclave of 18 units. Situated in the heart of Vineland mins to wineries, market farmers and nature. Outdoor landscaping and snow removal is looked after with modest fee, which makes this ideal for snow birds and cottagers alike. Covered porch at front of unit and a oversized rear deck w ample room for fire table, bbq and seating to enjoy the summer months. This corner end unit features a s/w exposure offering an abundance of natural light. You will feel welcomed the minute you step into this well appointed bungaloft home. Upgraded kitchen cabinetry and appliances, Blanco sink , makes cooking a pleasure. Expansive leathered granite counters with seating for 5, as well as a sep din area. Open concept din rm and liv rm with electric fireplace and frame T.V. Walk out to deck makes easy access for entertaining outdoors. Large master bedrm with walk in closet with organizers. Master ensuite is a dream w wall to wall shower w rain head and heated flooring. 2pc guest powder rm on mn level w adjoining laundry make this a truly great plan if no stairs required. 2nd level has additional bedroom with 3 pc bath w oversized jetted and heated tub, heated floors and extra cabinetry for storage. Family Rm/Office can be converted to a 3rd bedrm if so desired. Lower level partially finished and ready for your personal touches. Rough in for bathroom is available. One owner lovingly maintained home. (id:57557)
120 Quigley Road Unit# 19
Hamilton, Ontario
Welcome 120 Quigley Road Unbelievable value! A Stunning, Turnkey End Unit! Step inside this newly updated, end-unit townhome and experience true pride of ownership. Updated top to bottom with high-end finishes, this home is the definition of move-in ready. The standout feature is the custom-designed kitchen, thoughtfully crafted with no expense spared showcasing a gorgeous quartz slab countertop and matching backsplash, and premium KitchenAid appliances for a sleek, chef-worthy space.The open-concept living and dining areas are flooded with natural light, offering a fresh, contemporary feel. The finished basement provides even more living space perfect for a family room, home gym, or home office. Enjoy the convenience of an independent laundry room, making daily chores a breeze.Step outside to your maintenance-free, private fenced backyard ideal for entertaining, gardening, or simply relaxing in your own personal oasis. Being an end unit, you'll appreciate the added privacy and peaceful atmosphere.Located in a welcoming, family-friendly neighborhood, you'll find everything you need just minutes away great schools, parks, shopping centers, public transit, and easy access to the Red Hill Valley Parkway for commuters. Outdoor enthusiasts will love being close to the Niagara Escarpment trails, lush green spaces, and the beauty of the waterfront.This is a rare opportunity to own a fully upgraded, stylish home in a prime Hamilton location. Don't miss your chance schedule your tour today and find out why this home is turning heads in Hamilton! (id:57557)
110 12233 92 Avenue
Surrey, British Columbia
If you are looking for the best for your growing family, FOUND IT!! Modern decor, 3 bedrooms, no updates required, Near elementary and secondary school, parking for 2 cars... Wake up to the community's natural pond, enjoy a private morning coffee on your personal patio and 'chat' Mother Nature (id:57557)
311 2964 Trethewey Street
Abbotsford, British Columbia
Renovated 2 bed 2 bath unit featuring upgraded cabinets, flooring, light fixtures, both bathrooms, paint, trim, plumbing fixtures, S/S appliances, backsplash, countertops, barn door leading to laundry room. One of the most conveniant locations in the building with the added security of the third floor! Private setting facing tree's. Great family complex, first time buyers, walking distance to parks, schools, shopping and restaurants. (id:57557)
11 13015 84 Avenue
Surrey, British Columbia
Prime location for Lease in Newton, this warehouse comes with grade Loading and 24' clear ceilings, alternatively, you can purchase unit 2 with dock loading. Lease both units together which may allow drive through capabilities. Total square footage of both units combined is 8675 sq-ft. High ceiling, ample parking, plenty of power and centrally located in desirable Golden Gate Business Park on 84th Avenue in Newton industrial zone. Built in 2001 this plaza is well planned and features large driveways to support trucks and containers alike. This unit is located in one of the front building facing 84th Avenue. (id:57557)
418 20061 Fraser Highway
Langley, British Columbia
GST PAID & MOVE IN READY! Built by the renowned Whitetail Homes, this 2-bedroom, 2-bathroom residence features a unique layout and 9-foot ceilings, boasting the largest floor plan in the development. Perfectly situated for your convenience, this bright, south-facing property is just steps away from the upcoming SkyTrain station, providing easy access to public transportation, excellent restaurants, and Willowbrook Mall. Additionally, seamless access to Highway 1 via 200th Street ensures a smooth daily commute. Building offers impressive amenities including a garden, gym, rooftop patio, yoga studio, and storage. This prime location combines accessibility and future connectivity, making it an ideal choice for your next home or investment. 2-5-10 WARRANTY! (id:57557)
2 13015 84 Avenue
Surrey, British Columbia
An exceptional opportunity to Purchase or Lease this warehouse with Dock Loading, alternatively, you can purchase unit 2 and 11 ( (see MLS#C8065251) together that become back to back units which may allow drive through capabilities. Total square footage of both units combined is 8675 sq-ft. High ceiling, ample parking, plenty of power and centrally located in desirable Golden Gate Business Park on 84th Avenue in Newton industrial zone. Built in 2001 this plaza is well planned and features large driveways to support trucks and containers alike. This unit is located in one of the front building facing 84th Avenue. Call today for your private showing. (id:57557)
2 & 11 13015 84 Avenue
Surrey, British Columbia
Prime West-Newton location in the business hub of Surrey, 7,960 sqft foot print and 24 feet clear ceiling with both grade and dock loading. Front is 62.5' wide with extra parking. 400 Amp, 3 Phase Power, well maintained units and business park with new exterior paint. Ample room for vehicles to maneuver. Call today for viewing! (id:57557)
7 Manitou Rd
Manitouwadge, Ontario
Lovely building lot located in an excellent area close to our local recreation center, golf course and clubhouse, and various downtown amenities. Access to full town services at the end of the road. (id:57557)
16 Sandpiper Ave
Manitouwadge, Ontario
Lovely building lot located in an excellent area close to Manitouwadge Beach, Kiwissa Ski Hill, and various hiking trails. Access to full town services at the end of the road. (id:57557)
348 Boulder Creek Crescent Se
Langdon, Alberta
Welcome to a stunning executive bungalow that blends timeless design with modern upgrades, all set against the picturesque backdrop of the Boulder Creek Golf Course. Built by Stepper Homes, this beautifully maintained Wellington model offers over 3,000 square feet of luxurious living space, including a fully developed basement and a rare triple front attached garage. From the moment you arrive, the curb appeal will capture your attention—with an expansive covered front porch, flawless landscaping, and a quiet crescent location, this home radiates pride of ownership. Step inside to discover a spacious and inviting layout where every detail has been meticulously cared for by the original owners. At the heart of the home is a gourmet kitchen featuring a wealth of crisp white cabinetry, sleek granite countertops, upgraded black appliances, and a corner pantry—perfectly designed for hosting family gatherings or quiet evenings in. The open-concept main floor also offers a generous dining space and a cozy living room with a gas fireplace, where expansive windows frame breathtaking views of the first fairway—and even the northern lights on clear nights. Two bedrooms are located on this level, including a spacious primary suite at the rear of the home, complete with a spa-inspired ensuite featuring dual sinks, a double-wide shower, and ample vanity storage. A second full bathroom is located near the front bedroom, making it ideal for guests. The oversized, tiled mudroom off the garage includes a built-in bench, storage cubbies, and the laundry area—making everyday organization a breeze. Luxury vinyl plank flooring & 9' ceilings add elegance throughout the main level. Downstairs, the lower level expands your living space with a massive rumpus room, a dedicated tech or reading nook, two additional large bedrooms, and another full bathroom. Whether you're entertaining, working from home, or simply relaxing, this lower level adapts to your lifestyle with ease. Outside, the backy ard is just as impressive as the interior. Backing onto the golf course, it features mature trees and shrubs, two 10x10 storage sheds, a private lower patio with privacy screens, and a large upper deck—ideal for relaxing or entertaining in total serenity. Additional highlights include a new hot water tank (2024), newer dishwasher, cooktop, washer and dryer (2021), and a workshop space in the third bay of the garage—all permitted and inspected. The furnace has been regularly serviced every two years. This is not just a home—it’s a lifestyle, and it’s completely turnkey. Don't miss your chance to own one of Boulder Creek's most impeccably kept residences. (id:57557)
847 Creekside Drive
Waterloo, Ontario
Welcome to 847 Creekside Drive—where exceptional design meets everyday comfort in one of Waterloo’s most sought-after family neighborhoods. Set on a meticulously landscaped 280-foot deep lot, this executive home offers over 4,600 square feet of finished living space and a rare backyard retreat built for both relaxing and entertaining. Step outside and discover your private oasis: a heated saltwater pool, 8-person hot tub, custom cedar deck, gazebo, and natural gas fire pit area—all surrounded by mature trees and professionally designed gardens with walking paths, an irrigation system, and landscape lighting. Whether you're hosting summer gatherings or enjoying a quiet evening under the stars, this fully fenced yard delivers serenity and style year-round. Inside, every inch of this home reflects quality and craftsmanship. The spacious kitchen features granite counters, custom cabinetry, and flows seamlessly into a bright, inviting living area anchored by one of three natural gas fireplaces. Hardwood floors and timeless finishes continue throughout the main and upper levels, while a grand foyer and formal office space add practical elegance. The primary suite is a luxurious escape, with a spa-like ensuite boasting Italian marble tile, a freestanding soaker tub, dual vanity, and a glass-tiled shower. Upstairs, you'll also find generous bedrooms and a stylish 5-piece family bathroom. The fully finished basement (2019) adds another layer of comfort with a climate controlled wine cellar, home gym, modern bathroom with heated floors, and a second fireplace—all tied together with hardwood flooring and built-in storage. Located steps from top-rated schools, parks, trails, and shopping, this home offers the ideal blend of upscale living and family-friendly convenience. Discover the unmatched lifestyle of Creekside Drive—this home is truly a must-see. (id:57557)
103 Highman Avenue
Cambridge, Ontario
Welcome to 103 Highman Avenue; loved and cared for by the same family for 6 decades. This 3 bedroom 2 bath sidesplit sits on a generous 52 x 130 foot lot on a quiet residential street. The well cared for home features gleaming hardwood floors in all three bedrooms, a bright family room and a large main floor living room. The bright kitchen with quality oak cabinetry and plenty of counter space features a large over the sink window with a Birdseye view of the rear gardens. The lower level offers plenty of storage and workshop opportunities plus a bonus crawl space. Enjoy sitting out on the freshly painted deck which overlooks perennial gardens with room for the kids to play. Located in very popular East Galt, known for its welcoming community and ideal location. This mature neighbourhood offers the best of both worlds: a quiet, family-friendly environment with tree-lined streets, coupled with outstanding access to everything you need. Residents here enjoy close proximity to Churchill Park, offering green spaces and recreational facilities. The nearby Grand River trails invite leisurely walks and cycling adventures, connecting you directly with nature. you're just moments from the vibrant and historic Downtown Galt, brimming with unique boutiques, charming cafes, diverse restaurants, and cultural landmarks like the Hamilton Family Theatre. Everyday conveniences, top-rated schools, and various services are all within easy reach, making daily life effortless. Be sure to put this on the must see list! (id:57557)
165 Duke Street E Unit# 205
Kitchener, Ontario
Exceptional executive condo in the desirable Market Lofts in down town Kitchener! Care-free lifestyle & abundance of space with this unique 2 bedroom, 2 full bath with den/office. Beautifully updated maple kitchen with granite counter tops, appliances, backsplash with over and under cabinet lighting. Ample dining space, great for entertaining family and friends. Huge living area filled with natural light, 9ft ceilings and hardwood flooring. Luxury primary suite with large walk-in closet, new carpet & large ensuite bath including separate shower & soaker tub. Spacious 2nd bedroom also has new carpet and large double closet. Convenient in suite laundry with additional storage. Two elegant Juliette Balconies. Additional highlights include underground parking, private locker and access to fantastic building amenities including a private courtyard. This isn't just a condo, it's a low-maintenance lifestyle in a prime location with low condo fees covering everything from heat and water to parking and even window cleaning! Situated in the heart of Downtown Kitchener, you’ll be steps from the Kitchener Market, LRT, Victoria Park, Google, Communitech, and vibrant shops & restaurants. Don’t miss this rare opportunity to own a truly unique and spacious loft in an unbeatable location! (id:57557)
103 6480 195a Street
Surrey, British Columbia
Discover this private ground-floor 3 bedroom corner unit in the well-managed Salix complex! This bright 1,034 sq ft condo boasts 10ft ceilings and north & east-facing windows, flooding the space with light. Featuring 3 bedrooms and 2 bathrooms, it's ideal for families. Enjoy a modern kitchen with stainless steel appliances, pantry, and deep sinks. Includes 2 parking stalls, a large locker, in-suite laundry, and pet/rental-friendly policies. Amenities include a clubhouse, guest suite, exercise center, wheelchair access, and underground visitor parking. Steps to Willowbrook Mall, restaurants, schools and transit. Close to HWY 1, HWY 10, and Fraser HWY, . Book your showing today! (id:57557)
52 Beckett Drive
Brantford, Ontario
This beautifully maintained 5-bedroom, 3.5-bathroom home is ideal for growing families or those who love to entertain. Situated in a desirable and family-friendly area, it offers a perfect blend of modern comfort and functional living space. Step inside to discover a spacious family room that seamlessly connects to a formal dining room, elegantly separated by rustic barn doors—perfect for hosting dinner parties with 8+ guests. The heart of the home is the modern kitchen, featuring a sophisticated mix of white and black soft-close cabinetry, granite countertops, a classic subway tile backsplash, a pantry, and a breakfast bar for casual meals. From the kitchen, double doors lead to a large, fully fenced backyard complete with a deck—a private outdoor retreat ideal for entertaining, kids, or simply unwinding. The main floor also includes a convenient laundry/mudroom and a stylish powder room for added functionality. Upstairs, the primary bedroom offers a peaceful escape with a walk-in closet and a luxurious 3-piece ensuite featuring a glass shower. Two additional spacious bedrooms and a beautifully updated 4-piece bathroom complete the upper level. Need more room? The fully finished basement extends your living space with a bonus area with cabinetry, a large recreation room, an additional bedroom, a den, a 3-piece bathroom, and ample storage throughout. (id:57557)
#201 10738 85 Av Nw
Edmonton, Alberta
Investor Alert – Turnkey Opportunity in Garneau! Welcome to Golden Ash Apartments, a prime location for your next rental property or portfolio addition! This 2-bedroom, 1-bath condo offers 778 sq. ft. of smart, functional space in one of Edmonton’s most sought-after rental zones. Currently tenant-occupied, this property offers immediate rental income with no vacancy downtime—a true turnkey investment! Located in the heart of Garneau, just a short walk from the University of Alberta, University University Hospital, Whyte Ave, shopping, dining, and all major transit routes including ETS and LRT—this is the kind of location renters dream of, ensuring consistent demand year-round. Whether you’re a seasoned investor or just getting started, this unit checks all the boxes: low maintenance, ideal layout, unbeatable location, and proven rental appeal. Condos in this area are always in demand, making it a smart, stress-free addition to your investment portfolio. (id:57557)

