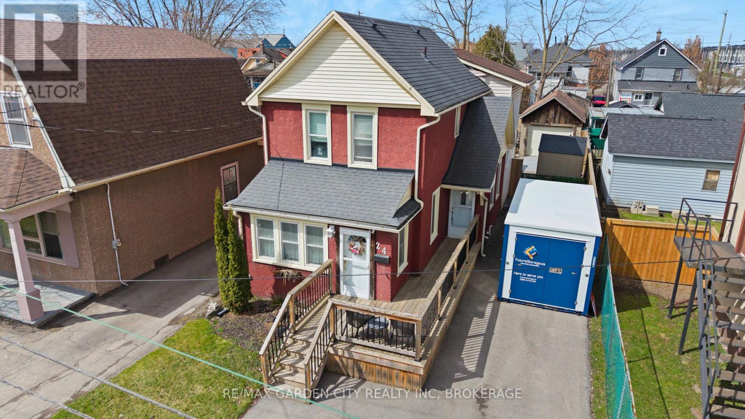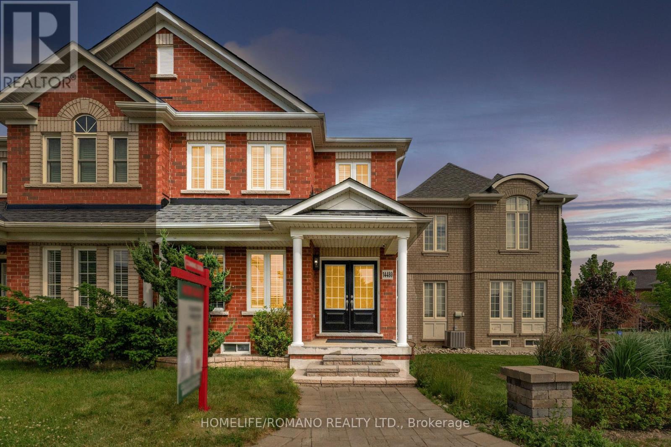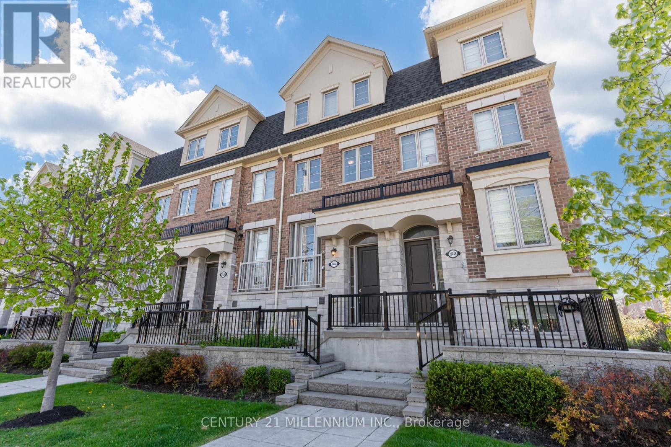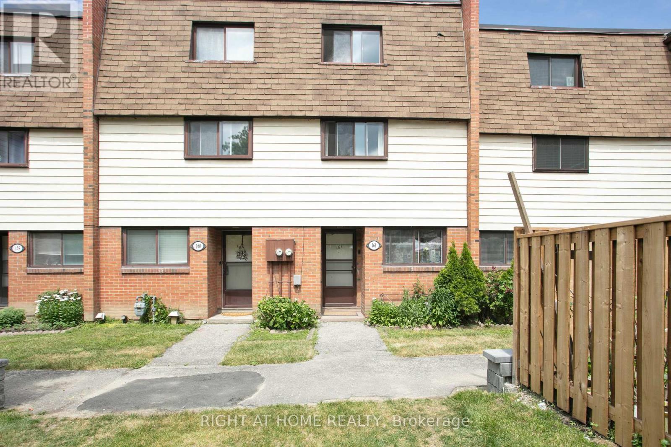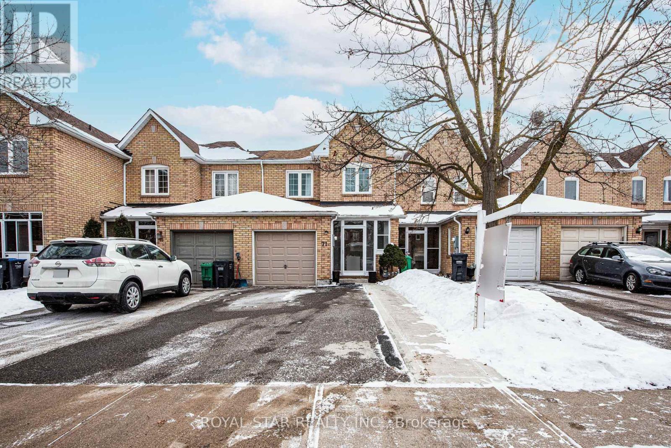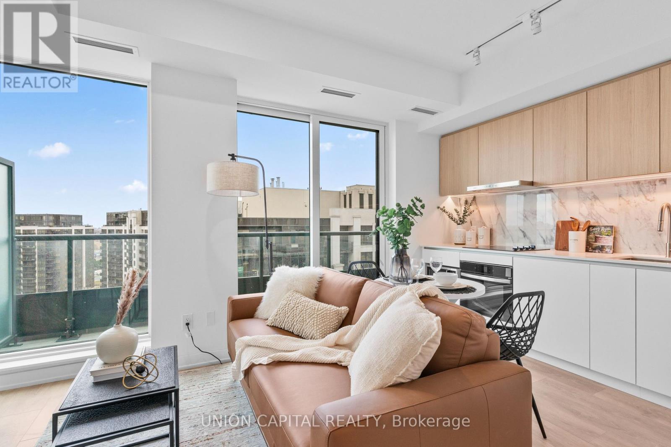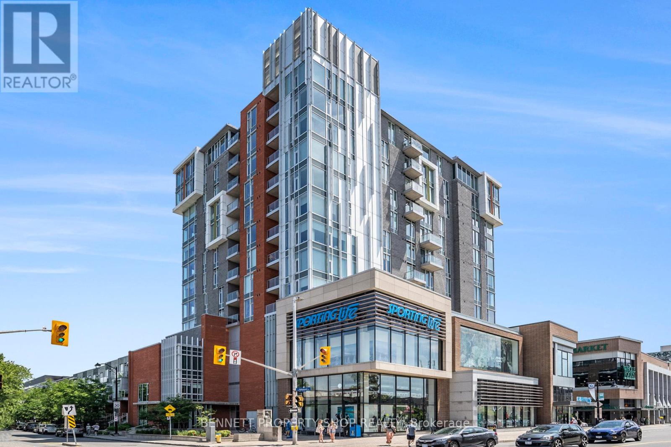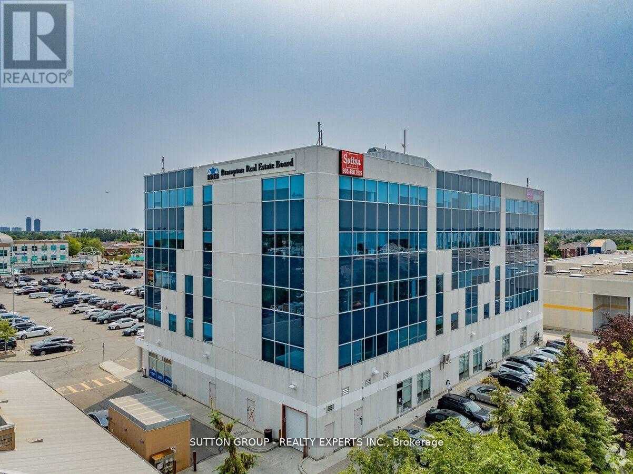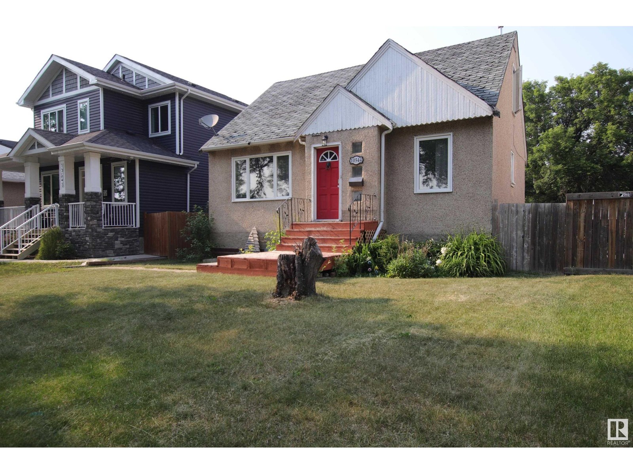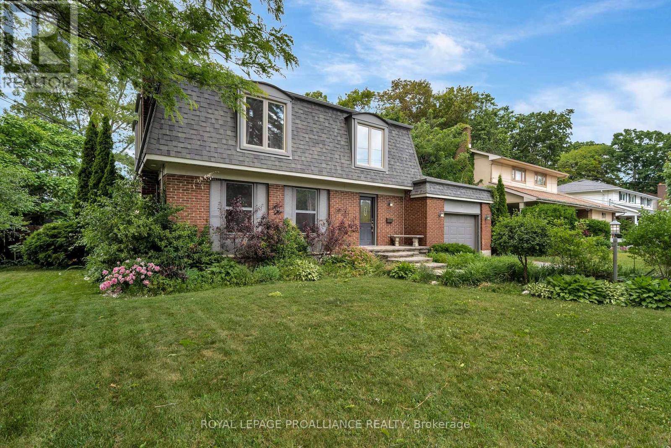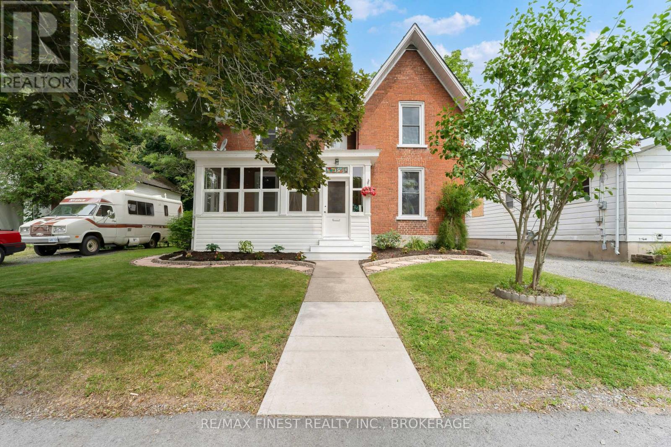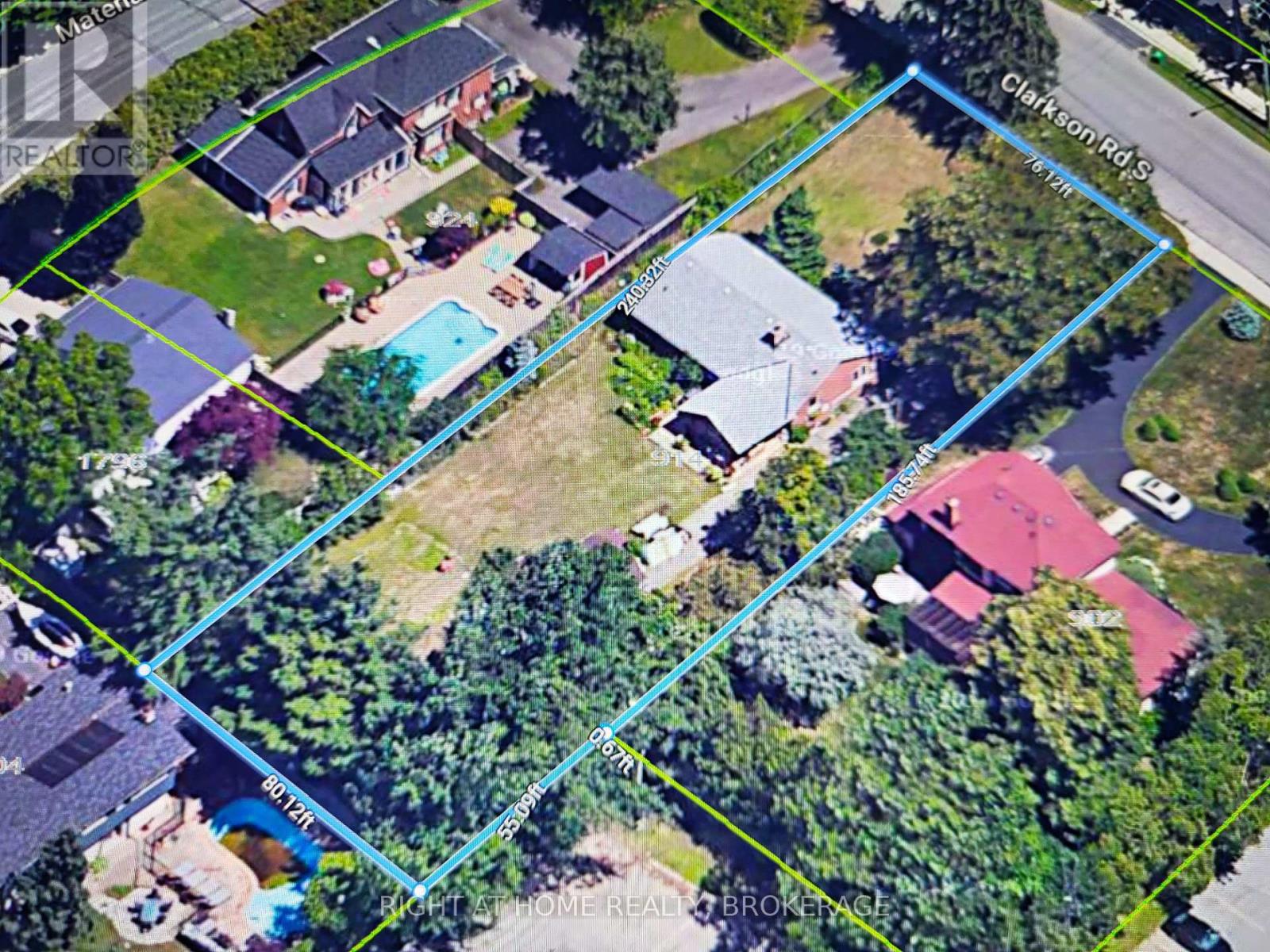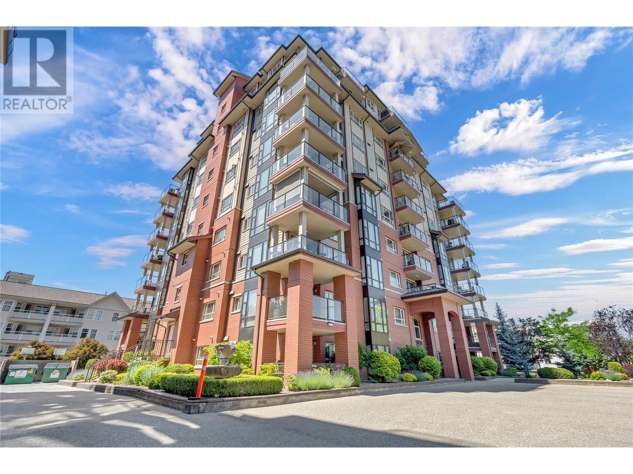24 Beatrice Street
Welland, Ontario
Spacious and well maintained 3-bedroom home with many thoughtful updates while maintaining its lovely character. Bright and cheery throughout featuring ample living space on the main floor, 2 full baths and 3 large bedrooms up. Patio doors off updated kitchen leading to a covered patio with hot tub, fully fenced rear yard and solid detached garage. Lots of recent improvements and updates lots of great house for the money on a nice quiet street, close to hospital, schools and shopping. (id:57557)
Bsmt - 6 Peggy Court
Brampton, Ontario
Single bedroom Legal basement with Separate entrance, Separate laundry, 1car parking. Just behind the school, 2 minutes walking distance to bus stop, 1 minute drive to 410 highway. Well connected, close to all amenities, banks, Tim Horton's, McDonald's, Close to Heart Lake Town Centre, near Sandalwood and Kennedy , Brampton .$1500 utilities included. Internet included. (id:57557)
1507 - 103 The Queensway
Toronto, Ontario
Stylish Renovated One-Bedroom With Breathtaking Lake Views! Bright Open-Concept Layout Featuring 9' Ceilings, Floor-To-Ceiling Windows, And High-End Designer Vinyl Flooring Throughout. Sleek Kitchen With Stone Countertops And Stainless Steel Appliances. Includes Parking And Nearly All Utilities! Exceptional Building Amenities: Indoor And Outdoor Pools, Two Gyms, Sauna, Tennis Court, Party Room, Theatre, Guest Suites, 24-Hour Concierge, And Ample Visitor Parking. Unbeatable Location Just Steps To High Park, Sunnyside Beach, Bloor West Village, Bike Trails, Shopping, And Dining. TTC At Your Doorstep And Easy Access To Highways, Downtown, And Airports. Don't Miss This OneBook Your Showing Today! (id:57557)
14480 Danby Road
Halton Hills, Ontario
Step into this beautifully renovated 3+1 bedroom semi-detached home, perfectly situated in the heart of Georgetown South. Every detail in this stunning property has been meticulously crafted with modern finishes and exceptional attention to detail, creating a truly captivating living space. From the moment you enter, a bright and welcoming foyer guides you past elegant formal living and dining areas, leading to the heart of the home a magnificent, open-concept chefs kitchen. This kitchen is a true showpiece, boasting soft-close shaker cabinetry, gleaming quartz countertops, a stylish glass tile backsplash, and a built-in desk nook. You'll love the convenience of the pantry, center island with a breakfast bar, and charming display cabinets all thoughtfully designed for both function and style. The kitchen seamlessly overlooks a cozy, sun-filled family room and offers a convenient walk-out to a private, beautifully landscaped yard, an ideal oasis for entertaining or peaceful relaxation. Upstairs, the second level reveals a spacious king-size primary suite, complete with a generous walk-in closet and a spa-inspired ensuite your perfect retreat for unwinding at the end of the day. Don't miss the opportunity to make this exquisite Georgetown South gem your own. Schedule your private showing today and prepare to fall in love! (id:57557)
1044a Islington Avenue
Toronto, Ontario
Discover refined urban living at 1044A Islington Avenue, a meticulously maintained Whinslow model offering apprx 1,945 sqft3-bedroom, 3 full bath condo townhouse nestled in the heart of Etobicoke's vibrant Islington-City Centre West community. Spacious Layout thoughtfully designed living space across 4 levels. Open-Concept Main Flr from front to back feat soaring 9 ft ceilings, hrdw flrs, Living rm custom wall w/ B/I electric fireplace, Lrg dining area flr to ceiling window creating an inviting atmosphere for entertaining. Modern Kitchen perfectly centre b/w the LR & DR Equipped w/ quartz countertops, stainless steel appliances, island, sep pantry perfect for culinary enthusiasts. W/o to Private large Outdoor terrace w/ remote-controlled Hunter Douglas blinds ideal for summer BBQs. King Size Primary Retreat Includes a king sz walk-in closet, luxurious 4-piece ensuite with a frameless glass shower and freestanding bathtub & sliding drs to its own private balcony. 2 Additional generously sized brdms w/ ample closet space & natural light share a 4pc bath w/ marble counters. Hrwd flr in all hallway & staircases, dedicated/convenient laundry room. Finished walk-out basement perfect for home office or additional Rec room, 3pc bath with access to the garage. Experience the perfect balance of comfort and style in this exceptional executive townhome. With it's modern amenities, spacious design, and prime location, this is more than just a home its a lifestyle. Situated in a vibrant neighbourhood, you'll enjoy easy access to top-rated schools like Bishop Allen Academy and Etobicoke School of the Arts, as well as nearby parks, shopping centres, and public transit options. (id:57557)
47 - 1055 Shawnmarr Road
Mississauga, Ontario
This Charming, Renovated Family Townhome Is Located In The Highly Desirable And Lively Port Credit Community Gourmet Kitchen W/Brand New S/S Appliances & Sleek Quartz Countertop and Backsplash & Pristine Layout With Large Principal Rooms And Tonnes Of Natural Light. Top Schools Within Reach. Private Enclosed Backyard Space. Walk To The Lake, Go Train, Great Restaurants, Marina, Minutes Drive to Square One Mall, Easy Access To QEW. (id:57557)
161 - 180 Mississ Vly Boulevard
Mississauga, Ontario
Roomy 4+1-Bedroom Condo Townhouse in Prime Central Location! Welcome to this exceptionally spacious 4+1-bedroom, 3-bathroom condo townhouse, offering 1600sq/ft above ground living space in the vibrant heart of the city. Step into a sun-drenched open-concept living and dining space featuring an oversized window that floods the space with natural light. Featuring a private fenced backyard perfect for relaxing or entertaining. Enjoy access to a community outdoor pool during the warmer months. The large kitchen offers abundant cabinetry, ample countertop space, built in dishwasher, tasteful ceramic flooring and backsplash - An ideal setting for any home chef. Upstairs, you'll find 4 generously sized bedrooms with ample closet space, convenient access to a full bathroom on each floor, including a luxurious third-floor bathroom with a Jacuzzi tub-your personal spa retreat. The finished basement features a separate entrance, full kitchen, bathroom, and is currently rented to a long-term tenant (who can stay or vacate depending on your needs)a fantastic mortgage helper or in-law suite opportunity! Enjoy unbeatable convenience and family-friendly location: walking distance to parks, close to Square One Shopping Centre, Celebration Square, Cooksville GO Station, the upcoming Hurontario Light Rail Transit, Trillium Hospital, several nearby schools, parks, libraries, community centre, and quick access to Hwy 403 & QEW and Much More! Don't miss this rare opportunity to own a gem in the heart of the city. Perfect for new or growing families. (id:57557)
4009 - 56 Annie Craig Drive
Toronto, Ontario
Available July 22 or later. Unbeatable CN Tower and Lake Ontario views from the 40th floor of Lago by Mattamy. This sun-filled condo offers both sunrise and sunset views from an oversized balcony, perfect for relaxing or entertaining.Located in vibrant Humber Bay Shores, one of Torontos most sought-after lakefront communities. Surrounded by waterfront trails, marinas, and parks, with local cafes, top-rated restaurants, and everyday conveniences just steps away.This thoughtfully designed unit features a spacious layout with a cozy, home-like feelnot your typical boxy condo. Enjoy an open-concept kitchen with full-sized stainless steel appliances, ample cabinetry, and a rare breakfast bar. The suite has been freshly painted and professionally cleaned, with in-suite laundry tucked neatly into closet space and an additional front foyer closet for coats and shoes.The primary bedroom is larger than average for the area and features a custom full-size closet with built-in drawers, tall cupboards, and hanging space. The open den is ideally suited for a home office or flex space (not suitable as a bedroom).Includes 1 underground parking space and 1 storage locker.Monthly rent includes heating, water, and air conditioning. Tenant is responsible for electricity and internet. Building amenities include 24/7 concierge, indoor pool, hot tub, two saunas, gym, yoga room, party room, guest suites, and more. Unit comes unfurnished, min 1 yr lease. Full rental application required prior to offer (OREA Form 410, proof of income, ID, credit report with score). (id:57557)
2106 - 4460 Tucana Court
Mississauga, Ontario
Great Value For This Bright 2 Bedroom With Solarium And Two Full Bathroom With Stunning Unobstructed Southwest View From 21st Floor. Situated In The Heart Of Mississauga. Good Sized Mbr Offers W/I Closet And 4Pc En-Suite. Large Sun Filled Solarium. Great Building Amenities, Indoor Pool, Gym, Recreation Room. 24Hr Security. Close To Hwy 403,Public Transit,Schools, Square One , Restaurants. (id:57557)
2306 - 430 Square One Drive
Mississauga, Ontario
Modern Executive Corner Suite In The Heart Of Downtown MississaugaStep Into Refined Urban Living With This Brand-New 2-Bedroom, 2-Bathroom Corner Unit In The Sought-After AVIA Condos, Perfectly Located In The Thriving Downtown Mississauga Core. Spanning 925 Sq Ft Of Sleek Interior Space Plus An Additional 132 Sq Ft Wraparound Balcony, This Thoughtfully Designed Suite Offers A Seamless Blend Of Comfort, Style, And Functionality.Positioned On The 26th Floor With Southwest-Facing Exposure, The Home Is Bathed In Natural Sunlight Throughout The Day, Offering Expansive Skyline And Lake Views In A Serene, Elevated Setting. The Open-Concept Kitchen Features Premium Stainless Steel Appliances, Quartz Countertops, A Designer Backsplash, And An Oversized Under-Mount Sink, Ideal For Both Everyday Cooking And Entertaining.The Primary Bedroom Boasts Dual Closets And A Private Ensuite, While 9-Foot Ceilings And Floor-To-Ceiling Windows Throughout Provide An Airy And Light-Filled Ambiance. Residents Enjoy Access To State-Of-The-Art Amenities, Including A Full-Service Fitness Centre, 24-Hour Concierge, And Beautifully Designed Common Areas.Located Just Steps From The Upcoming LRT Line, Square One Shopping Centre, Sheridan College, Celebration Square, Living Arts Centre, And More. With Direct Access To Major Highways (401, 403, QEW) And A Nearby Transit Hub Connecting To GO, TTC, And MiWay, This Is Urban Convenience At Its Best. (id:57557)
255 - 1095 Douglas Mccurdy Comm Drive
Mississauga, Ontario
Welcome to this beautiful brand new 2-bedroom townhouse condo featuring modern finishes and a private terrace. Located in the sought-after Lakeview area, just minutes from trendy Port Credit, this home offers an unbeatable lifestyle surrounded by restaurants, shops, amenities, and public transportation all just steps from Lake Ontario. Enjoy easy access to the QEW and a quick 5-minute commute to the Port Credit GO Station, making this an ideal location for both convenience and leisure. (id:57557)
2202 - 2007 James Street
Burlington, Ontario
Welcome to an exceptional residence in the heart of Burlington at 2007 James Street. This premier penthouse offers an unparalleled blend of elegance, comfort, and absolutely breathtaking views. Encompassing 1,846 sq. ft. of refined interior living and a sprawling 300 sq. ft. private open-air terrace, this 3-bedroom, 3-bathroom suite is the epitome of sophisticated urban living. Step into the grand foyer and be immediately captivated by unobstructed panoramic views of Lake Ontario, the Toronto Skyline, and Burlington's vibrant downtown. The open-concept design is complemented by soaring 10-foot ceilings, floor-to-ceiling windows, 8-foot solid-core doors, rich crown moulding, and 7-inch baseboards, exuding timeless elegance throughout. The gourmet kitchen is a showpiece, featuring extended custom cabinetry, marble countertops and backsplash, and a full suite of premium GE Monogram appliancesperfect for both everyday living and upscale entertaining. Retreat to the luxurious primary suite, complete with a custom walk-in closet and a spa-inspired ensuite boasting a glass-enclosed shower, a deep soaker tub, and floor-to-ceiling windows framing the lake. Each of the three bedrooms offers stunning lake views, with the second bedroom also featuring a private ensuite bath. Additional features include custom window coverings, two side-by-side underground parking spots, and an oversized storage locker. Residing in one of Burlingtons most prestigious addresses, youll enjoy an array of world-class amenities: a 24-hour concierge, indoor pool, state-of-the-art fitness and wellness studios, elegant party rooms, rooftop lounge, and guest suites. Located just steps from the lakefront, fine dining, boutique shopping, and cultural attractionsthis is truly a penthouse without compromise, in the most desirable location Burlington has to offer. LETS'S GET MOVING! (id:57557)
71 Muirland Crescent
Brampton, Ontario
Must See This Freehold Townhome With Excellent Layout in Most Desirable Northwood Park Of Brampton, This 3 Bedroom 3 Bathroom Home Is Centrally Located With Easy Access To Shopping, 407, 401 And 410 Highways And Only About 5 Minutes Drive To The Go Station. This Home Features A Master Bedroom With Walk In Closet And A 4 Pc Ensuite Bathroom Combined Living And Dining Areas And Basement Is Finished For Additional Living Space. The main floor features an open living and dining area that leads to a spacious backyard, as well as a delightful eat-in kitchen with a stylish backsplash, Very Close To Schools And Recreational Parks, grocery stores, and shopping plazas. **EXTRAS** Fridge, Stove, D/W, Washer, Dryer, All Window Coverings, All Elf's. Close To Schools, Parks, Go Train, Public Transit, Shopping, Hospital & Hwys. (id:57557)
1307 - 2481 Taunton Road
Oakville, Ontario
Welcome to this stunning southeast corner unit in the highly sought-after Uptown Core Oakville location! This highly desirable floor plan offers 854 sqft of living space, plus a 62 sqft balcony. Featuring two split bedrooms and two bathrooms, the unit boasts 9' smooth ceilings, pot lights, and wide laminate flooring throughout. Open-concept modern kitchen and living/dining space. The kitchen has been beautifully upgraded with granite countertops, a center island, a stylish backsplash, and sleek stainless steel appliances with an integrated dishwasher, and a fridge. The master bedroom comes with a 3-piece ensuite and a spacious closet. Enjoy the convenience of in-suite laundry, along with one parking space and one locker. With large windows and a balcony, this home is open, bright, and offers unobstructed southeast views. Enjoy the luxury of 24-hour concierge service and access to fantastic amenities, including theChef's Table, a wine-tasting space perfect for entertaining in a high-end atmosphere, a state-of-the-art fitness center, an outdoor pool, a Pilates room overlooking the garden & patio, azen space, a ping-pong room, and a theater. This prime location is just steps away from Walmart, Superstore, LCBO, banks, shopping stores, and restaurants. Top-ranked schools are nearby, and it's conveniently located close to Hwy403/410, Go Transit, 5 minutes from Sheridan College, and just a 20-minute drive to UTM.Brokerage Remarks (id:57557)
302 - 16 Brookers Lane
Toronto, Ontario
Welcome to Nautilus Condos, situated in one of Toronto's most desirable neighborhoods, Humber Bay Shores. Your guests will be captivated by the stunning lobby. Enjoy a wide range of amenities at your leisure, including a gym, indoor pool, hot tub, saunas, billiards room, BBQ area, and a fully equipped party room with a kitchen. Additional features include a car wash, theater, guest suites, visitor parking, and 24/7 security and concierge service. This one-bedroom unit offers 605 square feet of spacious and functional living space, complemented by a generous 235-square-foot terrace, perfect for enjoying warm summer days with family and friends. Fantastic restaurants are within walking distance, and you'll appreciate the convenience of nearby TTC access, highways, coffee shops, grocery stores, a new bakery, the Mimico Cruising Club, and a seasonal farmers market. Everything you need is just steps away! Experience an exhilarating bike ride along the Humber Bay path into downtown Toronto! Enjoy the wonderful sights as you pedal through the vibrant city. Nautilus Condos offers the perfect residence and community to call home. (id:57557)
Ph06 - 1100 Sheppard Avenue W
Toronto, Ontario
Be the first to live in this brand-new, stylish 1-bedroom + den at Westline Condos! Spanning 713 sq ft, this modern home is bathed in natural light with serene views all day, featuring an open-concept layout perfect for professionals or couples. It includes a guest powder room and a flexible den ideal for a home office, guest space, or extra storage. Located just 10 minutes from Yorkdale Shopping Centre, with easy access to TTC and Hwy 401, this prime location offers convenience and luxury. The 2-storey penthouse-level unit boasts high-end finishes, a sleek kitchen with quartz countertops, a spacious living area, and a private balcony with stunning views. Building amenities include a fitness center, rooftop terrace, concierge, and party room. Don't miss the opportunity to own this exceptional, modern unit in one of the city's most sought-after neighborhoods! (id:57557)
1102 - 335 Wheat Boom Drive
Oakville, Ontario
Completely Upgraded Corner Suite! Welcome Home To Oakvillage By Minto, Offering Unmatched Convenience And Luxury In The Heart Of Oakville's Vibrant Dundas And Trafalgar Community. 1 Year New, 2 Bedroom, 2 Full Bath Suite Offering Functional Layout With Modern, Contemporary Finishes Throughout Including Stylish Upgraded Wide Plank Hardwood Flooring And Soaring 9' Ceilings. Kitchen With Premium Granite Counters, Upgraded Backsplash, Full Size S/S Appliances, Large Breakfast Island And Plenty Of Cabinet Storage. Open Concept Living And Dining With Walk-Out To Balcony Offering Plenty Of Natural Light And Views Of The Skyline & Lake! Large Primary Bedroom With 3-Pc Spa-Like Ensuite Bath With Upgraded Glass Enclosure And Spacious Closet W/ Custom Built-In Shelving. 2nd Bedroom With Large Closet. Large Foyer Perfect For Additional Storage. Full Size In-Suite Laundry, 1 Underground Parking Space And High- Speed Internet Included. Enjoy City Living Surrounded By Nature With Oakville's Endless Parks, Greenspace And Over 200km Of Walking Trails Right At Your Front Door! (id:57557)
#1428 - 5233 Dundas Street W
Toronto, Ontario
Absolute Gem .Sun Filled. Spacious 2+1 Bedroom With 2 Full Washroom . Corner Unit in a Well Maintained Building. Highly Sought After Area .Functional Layout. Breathtaking Unobstructive View From Bedrooms and Balcony. Decent Size Den Can Be Used for Home Office/Play Room for Kids. No Carpet .Excellent Location 2 Minutes Walk to TTC Subway, Mi Way/ Go Hub Station. Approx. 20Minutes Drive To Toronto Downtown. Primary Bedroom Spacious Enough to Accommodate a King-sized Bed. High Class Amenities Includes 2 Gym One for Cardio Other one for Weight Training, Swimming Pool, Hot Tub, Indoor Virtual Golf And Much More. Close to Sherway Gardens, Pearson Airport and Major Highways and Other Amenities.24/7 Concierge And Security Service. (id:57557)
74 Kingknoll Drive
Brampton, Ontario
Great Opportunity Not To Miss! Beautiful Double Car Garage Elegant Detached 4 BEDROOM Home With Huge Lot! Very Bright With Lots Of Sunlight From All Directions With Spacious Rooms Layout! Separate Living Rm, Family Rm, Office and Foyer. Separate Entrance From Garage to House! Main Floor Laundry For Convenience! Nice Landscape Backyard Patio With Matured Trees And Gorgeous View! Enjoy Tea in Backyard With Bird Singing. Beautiful Front Garden With Outdoor Lights! More Than 4,000 SQ FT Finished Area. LEGAL 3 BEDROOM BASEMENT With Separate Entrance! Extensively Renovated & Freshly Painted Property! Gorgeous Chandelier Hanging In The Hallway! Pot lights In Hallway & Living Room! Kitchen Fully Renovated With New S/S Appliances! Roof Replaced in 2021! New Roller Blinds On All Windows! All Washrooms Fully Renovated! Steps To Sheridan College/Public Transit & Short Walk To Schools, Parks, Plaza And Library. (id:57557)
2245 Orient Park Drive
Ottawa, Ontario
Welcome to this well-maintained 3-bed, 2-bath END-unit townhome in the sought-after Blackburn Hamlet South community. Featuring a brick exterior and single attached garage with inside entry to an insulated, heated garage perfect for year-round use. The main level offers a tiled foyer, convenient powder room, and an upgraded kitchen with granite countertops, gas range stove, backsplash, loads of storage, extra pantry space and open breakfast nook for a future coffee bar or extended dining space. Enjoy the open-concept living/dining area with hardwood floors ideal for entertaining or relaxing. Upstairs features a spacious primary bedroom with double windows and ample closet space, plus two additional bedrooms with great natural light, closets, and built-in closet organizers. The partially finished basement offers a flexible space for a home office, gym or rec room. Step outside to a fully fenced backyard with an interlock patio and a storage shed and an access gate for convenient access for walks or visitor parking. Walking distance to parks, tennis courts, schools (Emily Carr MS, Glen Ogilvie PS, ESP Louis-Riel, Good Shepherd school), shopping, and transit. A perfect opportunity to own a move-in ready home in a family-friendly neighbourhood. Roof - 2020, AC - 2022, Windows - 2020 (Other than basement and powder room) Rental HWT - 2013. Sellers will be hiring professional carpet cleaners before closing. 24hrs irrevocable on all offers. (id:57557)
Ph06 - 118 Holmwood Avenue
Ottawa, Ontario
If your VIBE is conveniences of everyday life, where all the best amenities are in your one-of-a-kind LEED certified building, where shopping, great restaurants & fun are at your fingertips, then come to live at The Vibe! Truly a spectacular location in the Glebe with outstanding vistas! This spacious 1-bedroom, 1-bath PENTHOUSE is made for modern-day living. Steps to Landsdowne with sporting events & the farmers market plus minutes to the Rideau Canal that is filled with bike & walking paths for fresh air exercise. A fourth floor multi room comes equipped with a full kitchen, large dining area, a sitting area, a big screen TV & a fireplace. This opens onto the terrace with more seating, a BBQ area, another expansive dining area making large gatherings a breeze. There is a well equipped gym with TV's, treadmills & elliptical machines. There is MORE! A premium underground parking space that is EV ready, in suite laundry, a balcony to enjoy summer nights on & a great layout. Really, there is no other VIBE that you need! (id:57557)
315 Main Street
Kenora, Ontario
Welcome to this lovely 3-bedroom, 1.5-bath brick home located in a quiet, peaceful neighborhood. Full of charm and character, this well-kept home offers a comfortable layout with plenty of natural light. Inside, you'll find spacious living areas, a bright and airy kitchen, and well-appointed bedrooms — all designed to make you feel right at home. Step outside to a large, fully fenced backyard — perfect for relaxing, entertaining, or letting kids and pets play. Outdoor enthusiasts will love the proximity to beautiful beaches and nearby boat launches — ideal for weekend adventures. Don’t miss this opportunity to own a home with character and location. Schedule your private showing today! Endbridge $137 equal billing, Synergy North $167 equal billing, Sewer & water $160, Reliance Hot water tank rental $72 quarterly. (id:57557)
400 - 60 Gillingham Drive
Brampton, Ontario
Professional Office Space Available For Rent for $1000 PER MONTH!! Fully Furnished Office Available At Prime Location Of Brampton! Office Is Available In Same Building Of Service Canada, With 24 Hours Security, Lots Of Free Parking, Office Can Be Used As A Law Office, Accountant Office, Mortgage, Loan Office, Insurance, Dispatch, Immigration & Much More. A Full Reception Service And Waiting Area For Clients!! Rent Includes All Utilities. 2 Elevators, His And Her Washrooms!! Kitchen Available For Lunch Break!! (id:57557)
#213 18126 77 St Nw
Edmonton, Alberta
Move in ready! This immaculate 1 bedroom, PLUS DEN, at Vita Estates in the heart of Crystallina Nera. The kitchen boasts: stainless steel appliances, granite countertops, backsplash and great island space with overhang for bar stools. Open concept to your living and dining area, your den is tucked away, 4-piece bath with oversized tub and spacious primary suite. Enjoy your IN-SUITE LAUNDRY with front load washer and dryer. Outside you have a private, covered balcony. HEATED UNDERGROUND TITLED parking stall. Unit location is desired with the elevator only a few steps from the unit. Amazing location with quick access to: Anthony Henday, 97 St and CFB Edmonton. Close proximity to many amenities, parks, walking trails, shopping, schools and public transportation. PETS ALLOWED with board approval. Condo and carpets professionally cleaned April 2025. (id:57557)
#126 592 Hooke Rd Nw
Edmonton, Alberta
Backing Onto Ravine, this Newly Renovated 2 Bedroom, 2 Bathroom Condo is located in a well run +18 Complex, small pets with board approval. New Laminate, New Paint, and ready for its new owner. This property comes with 5 appliances, insuite Laundry. Also, 1 titled underground heated parking stall for the cold winters & lots of Visitor Parking. The Ravines at Hermitage also has Genie Pad for communication with Management and Board. Garbage Shoot on Each Floor. There is a amenities room for your enjoyment. Which has a BBQ on the patio along with a pool table, shuffleboard, TV, and Library for your enjoyment. (Great for family Parties). Don't wait on this one!!! This is a Great Complex to Live in!!!! (id:57557)
10544 66 Av Nw
Edmonton, Alberta
This home is perfectly located in the community of Allendale, featuring 3 bedrooms, 1.5 baths, and over 1200 sqft. Inside, the main floor boasts original hardwood flooring, spacious living room with gas fireplace, adjacent dining room, kitchen, bedroom and full bath. Upstairs you will find 2 additional bedrooms and a half bath. The basement is unfinished. With a little bit of love you could bring this character home to life or knock it down as this would also make for a great infill as the lot is 42x130 feet. Single oversized garage. Situated in the best location in all of Allendale, right across the street from Allendale Jr High and the accompanying sport fields, tennis courts and rink. Also close to Strathcona High school, U of A and Whyte Avenue. Close to all the amenities you need. (id:57557)
27 Forest Hill Crescent
Belleville, Ontario
27 Forest Hill Crescent. Situated on an a large established lot in the desirable east end, resides this 2 storey family home offering 3,420 sq ft of finished living space. The spacious entry with practical coat closet invites you into the front formal dining (or ideal sitting room) with fabulous southern exposure, open to a more modest breakfast room. Ample oak kitchen cabinetry with coffee sidebar & pantry feature + eat-in space if desired. The grand family room positioned to the rear is where you will spend your time with sliding glass doors & custom bookshelf lined walls, cozy gas fireplace & wet bar, ideal for poolside entertaining. The upper level is home to 4 bedrooms. The primary is sure to impress with its tall vaulted ceiling, second gas fireplace, spacious ensuite, massive walk in closet & convenient second floor laundry. Finished basement provides a recreation & billiards room with pot lighting throughout. Built-in speaker system here with quartz hightop counters, full wet bar + bar fridge. Perfect in-law potential if needed. Additional function with the 2 piece powder room & fabulous storage in the large utility room. This generously sized & established yard allows for the home to be set in from the street. The fully fenced rear yard surrounded by mature trees & healthy perennial gardens creates both privacy & natural beauty in every season. Many lounging areas around the in-ground pool or a more quiet secluded side yard under the included pergola. One block to a children's play park & great proximity to preferred schools. 27 Forest Hill is a wonderful 4 bedroom 4 bathroom family home, offering something exciting for everyone. (id:57557)
292 Thorn Drive
Strathroy-Caradoc, Ontario
This beautifully updated bungalow in Strathroy's desirable neighbourhood offers an exceptional living experience. The owners have made stewing upgrades throughout, including new flooring, custom light fixtures, high efficiency pot lights, and a fully updated ensuite with LED anti-fog mirrors. The home features custom walk-in closet, new kitchen cupboards and countertops. Inside, the main floor boasts 3 bedrooms, including a spacious primary suite and walk-in closet. The bright and spacious living room highlights a stylish accent wall and large windows that flood the space with natural light. The fully finished lower level includes a large recreation room, an additional bedroom, a modern 3-piece bathroom, and plenty of storage. The property offers a double-lane driveway, a heated double car garage, and a covered front porch perfect for sipping your morning coffee. The fenced-in backyard is an entertainers dream with a heated saltwater pool, stamped concrete patio, and a separate pool fence for safety. Plus. wiring is already in place for a hot tub, making this a perfect summer oasis for family and friends! (id:57557)
5566 Fenwick Street
Halifax, Nova Scotia
This is a great opportunity to start a restaurant business in the heart of downtown. The kitchen is fully equipped and ready to go. The restaurant is conveniently located near a university and residential areas, ensuring a steady flow of customers. Dont miss out on this chance! (id:57557)
220 20932 83 Avenue
Langley, British Columbia
Excellent Location !! Welcome to Kensington gate by Quadra Homes-The Best condo builders provides Best quality. Spacious unit has 2 bedrooms & 2 full baths. Gourmet kitchen stocked with Stainless steel high end appliances include: 5 burner Gas cooktop, quartz countertops, Convection oven, White Shaker cabinets, Heated tile floors in both baths, 9' high ceilings, Oversize windows, Blinds, A/C is included !! Sundeck includes gas hook up for BBQ. Secured underground parking with access for electric car charger, Bike storage. Walking distance to restaurants, shopping & future Skytrain Station. Assignment of Contract. Let's make a deal. Call to discuss. (id:57557)
15 Graham Street E
Greater Napanee, Ontario
Welcome to 15 Graham Street East, a charming red brick century home tucked into the heart of Napanee on an extra-deep, beautifully landscaped lot. This 3-bedroom, 2-bathroom home is full of character and warmth, blending timeless architecture with thoughtful updates. Just steps from downtown, schools, and parks, it offers an ideal balance of in-town convenience and peaceful outdoor living. Inside, youll find hardwood floors, high ceilings, and bright, spacious living and dining areas - perfect for both relaxing and entertaining. The kitchen retains its classic charm, complemented by new Frigidaire appliances, and the enclosed front porch with interchangeable screens and glass panels offers a cozy spot to enjoy all year round. Upstairs features three generously sized bedrooms and a full bath. A unique feature of the home is the beautifully restored original barn window and door, now thoughtfully repurposed as charming design elements in the upgraded second bathroom. Outside is where this property truly becomes a sanctuary. Often described as a garden of Eden, the lush backyard is a permaculture paradise featuring a wide variety of fruit trees (pear, plum, peach, fig, cherry), grapevines, berry bushes (raspberry, blueberry, goji, honeyberry, and more), vegetables, culinary herbs, flowering plants, and pollinator-friendly blooms. Whether you're swinging in the hammock, planting your next crop, or harvesting fresh tomatoes, the outdoor space feels like your own private retreat. Two driveways, a detached garage converted into a workshop/gym (which could easily be converted back to a garage), and a new central air system (2022) round out this unique offering. A truly special home ready to welcome its next owners - just in time to enjoy the summer bounty. (id:57557)
3419 Larch Drive
Armstrong, British Columbia
Rare Find in Armstrong’s Most Sought-After Neighbourhood – McLeod Subdivision This one has it all — space, style, and serious bonus features! Located on a beautifully landscaped, flat .37-acre lot, this 4-bed, 2-bath home (plus rec room!) delivers the kind of indoor-outdoor lifestyle you’ve been waiting for. Step into the open-concept kitchen and living area that flows onto a massive 40' x 12' covered deck — complete with skylights and a hot tub. Perfect for entertaining, relaxing, or year-round outdoor living, plus a natural gas hookup for your BBQ. Downstairs, you’ll find a cozy family room with wood-burning stove, a fourth bedroom, and a large laundry/storage area with plumbing for a potential third bathroom. Other additional featurs include newer furnace, Central AC, HWT and flooring. Over the garage is a 762 sq ft recreation room with a built-in bar, snooker table, skylights, and big view windows — the ultimate bonus space for family or entertaining. The oversized tandem garage can function as a double or as a single with workshop. There’s also a shed, wood storage, and tons of parking for your RV, boat, or toys plus plug in for an RV. This is your chance to live in one of Armstrong’s most desirable areas with room for everyone and everything. (id:57557)
914 Clarkson Road S
Mississauga, Ontario
Prime Building Opportunity in Mississauga's Prestigious Rattray Marsh Area! Don't miss this rare chance to build your dream home on one of Mississauga's best residential building lots, boasting an expansive 76 x 240-foot footprint. This generously sized property offers ample space to construct a brand-new luxury home totaling over 8,000 square feet of living space. Situated in a truly prime location, this premium lot is just steps away from the serene Rattray Marsh Conservation Area and the beautiful shores of Lake Ontario. You'll find yourself in an exclusive enclave, with the esteemed Rattray Park Estates neighborhood just down the street community renowned for some of Mississauga's most luxurious estate properties. This is a builder's dream, offering an unparalleled canvas to create a magnificent residence in a highly sought-after, natural setting. (id:57557)
1410 - 370 Dixon Road
Toronto, Ontario
This beautifully updated 3-bedroom unit offers a modern open-concept layout (id:57557)
121 Greenshields Road
Greenshields, Alberta
Charming Two Bedroom Bungalow in the Hamlet of Greenshields – Perfect for Country Living! Welcome to your very own slice of country paradise! Nestled in the quiet and friendly hamlet of Greenshields, this charming two bedroom, one bathroom bungalow is the perfect place to call home. Just a short ten minute drive from Wainwright, you can enjoy the tranquility of rural living without sacrificing convenience. With 1044 sq. ft. of cozy, well-maintained space, this home boasts a delightful country cottage style that blends warmth, charm, and functionality. The home features a large front window that invites natural light to flood the living room, showcasing beautiful views of the lush, tree-filled yard that surrounds the property. The picturesque setting, with its abundant greenery, creates a serene atmosphere that feels like a peaceful retreat. At the center of the home is its charming yellow brick stack, which adds a cheerful, bright element to the living area. The warm, inviting atmosphere is perfect for creating lasting memories with family and friends. The large mudroom and main floor laundry provide convenience and functionality, making everyday life a breeze. You'll love the spacious two car garage that offers plenty of room for vehicles and additional storage. The expansive, tree-filled yard is a true highlight, offering endless possibilities for outdoor activities, gardening, or simply relaxing in nature. The home is located in a welcoming, community-oriented neighborhood with access to community water and sewer—no need to worry about maintaining a well or septic system! Enjoy the added benefit of community garbage bins and a playground, making it ideal for families or those who enjoy a close-knit community vibe. The shingles were replaced just last year, so you can rest easy knowing that the home is in great shape. The partially finished basement provides extra interior storage space while there are three outdoor storage sheds as well. This delightful bu ngalow is the perfect opportunity for buyers looking to add their personal touch and make a house their own. Don't miss out on this charming, country cottage with the potential to be the perfect home for years to come. Book your showing today and start envisioning your future in Greenshields! (id:57557)
43 Lahey Crescent
Penetanguishene, Ontario
Top 5 Reasons You Will Love This Home: 1) Situated in a prime location just moments from all essential amenities, this newly built home(2023)offers modern comfort and convenience in a thriving neighbourhood 2) Step into a fresh, clean interior where thoughtful upgrades shine, starting with stylish hardwood and hard surface flooring throughout, as bedroom carpeting has been recently removed for a sleek, unified look 3)The heart of the home is a contemporary kitchen, beautifully appointed with a quartz island and matching backsplash, perfect for both daily living and entertaining 4) Enjoy the sense of space and light thanks to tall 9' ceilings on the main level, creating an inviting atmosphere5)Whether you're a first-time buyer, downsizer, or investor, this turn-key home is ready to welcome you with modern finishes and low-maintenance appeal. 2,250 above grade sq.ft plus a finished basement. Visit our website for more detailed information. *Please note some images have been virtually staged to show the potential of the home (id:57557)
10 Westminster Circle
Barrie, Ontario
Top 5 Reasons You Will Love This Home: 1) This beautifully maintained all-brick ranch bungalow pairs refined finishes with 9' ceilings and thoughtful upgrades throughout, offering a stylish yet effortlessly livable space 2) Placed on a quiet, desirable street in a well-regarded neighbourhood, the home enjoys a peaceful setting with quick access to top schools, shopping, and daily essentials 3) From the inviting front entry and upgraded stone walkway to the covered porch and manicured landscaping, every exterior detail reflects pride of ownership and lasting curb appeal 4) The bright and spacious basement adds incredible flexibility, featuring a welcoming family room, a private bedroom with a semi-ensuite, and a generous office space perfect for remote work or weekend creativity 5) With two walk-in closets in the primary suite, a large kitchen pantry, multiple basement storage areas, and a garage mezzanine, this home presents outstanding organization for a clean, clutter-free lifestyle. 1,507 above grade sq.ft. plus a finished basement. Visit our website for more detailed information. (id:57557)
46 Benson Drive
Barrie, Ontario
A GREAT STARTER OR RETIREMENT HOME ALL BRICK CONSTRUCTION ON LOVELY STREET WITH CLOSE ACCESS TO THE 400 AND SHOPPING EAT IN KITCHEN WITH WALK OUT TO DECK AND LANDSCAPED FULLY FENCED YARD THE FAMILY ROOM HAS COZY GAS FIREPLACE THE MASTER HAS 4 PC ENSUITE WITH SEPARATE SHOWER AND WALK IN CLOSET THE MAIN FLOOR LAUNDRY HAS INSIDE ENTRY TO DBL CAR GARAGE. PARTIALLY FINISHED BSMT WITH 3 PC BATH AND 2 MORE BEDROOMS (id:57557)
2113 Atkinson Street Unit# 203
Penticton, British Columbia
Looking for your private oasis? This turn-key 2 bedroom, 2 bathroom & den could be just what you’ve been waiting for. This stunning home, the original “Show Suite” has been tastefully updated and lovingly cared for. With 1154 sqft of indoor/outdoor living space, this one ticks all the boxes! The open layout is perfect for entertaining. The bedrooms are separated and the den makes a fabulous home office or guest room. There’s a south-west facing patio to take in the sun, a gas fireplace for those cozy winter nights, central air conditioning, gas fired on-demand hot water, in-suite laundry, a large primary bedroom with walk-in closet and full ensuite bath. All this in a well run concrete building with a large contingency fund, secure underground parking, bike room, library, putting green, workshop and a storage locker across the hall. Your everyday needs are all within walking distance, making this home a dream come true and living the Okanagan lifestyle a reality. Call to book your private viewing. (id:57557)
3541 Athalmer Road
Kelowna, British Columbia
Welcome to 3541 Athalmer Road - a stunning renovated rancher with a flexible bonus space, located in the heart of Kelowna’s highly sought after Lower Mission. This beautifully maintained home is perfect for any stage of life, offering four spacious bedrooms, two full bathrooms, & a thoughtfully designed layout that combines comfort & functionality. Inside, you’ll find bright, open concept living spaces filled with natural light, high ceilings, & a seamless flow ideal for both everyday living & entertaining. The kitchen overlooks a welcoming living & dining area, creating the perfect atmosphere for relaxing or gathering with family & friends.The bonus space over the garage allows flexibility for a fourth bedroom, office, media room, or home gym. Step outside to your private, fully fenced backyard, a peaceful retreat with mature landscaping, ideal for morning coffee, summer dinners, or a safe space for kids & pets to play. Situated on a quiet street just minutes from some of the city’s best amenities. Many upgrades including new windows, gutters & garage door, new gas stove, fresh paint, and more. Including top rated schools, beautiful beaches, parks, and shopping, this home offers a lifestyle of convenience and comfort. With its single-level living, incredible location, and timeless charm, 3541 Athalmer Road is a rare find that suits young families, retirees, and everyone in between. Don’t miss your opportunity to own in one of Kelowna’s most desirable neighbourhoods. (id:57557)
2101 Perrier Road
Nelson, British Columbia
Tucked within city limits yet offering the privacy of a rural retreat, this beautifully updated home sits on a generous 0.77-acre lot with 360 feet of serene creek frontage. A private driveway leads you into a property thoughtfully developed with versatility, function, and the outdoors in mind. The main residence has undergone extensive upgrades, including radiant in-floor heating, a fully renovated kitchen, refreshed flooring, an updated bathroom, and two separate 100AMP electrical service bringing comfort and craftsmanship together under one roof. Outbuildings add further value to the space: a nearly 1,000 sq ft detached workshop/garage, and a detached clinic or guest room with a rustic exterior and a modern interior. The property features ample covered storage for all your Kootenay gear and a 12x12 garden area completes the perfect in town homestead for those with a green thumb. Where quality takes precendent over quantity time after time. (id:57557)
2245 Atkinson Street Unit# 305
Penticton, British Columbia
Welcome to Cherry Lane Towers – Regency Building! This bright and spacious 2 bedroom, 2 bathroom third-floor unit offers comfortable, low-maintenance living in one of Penticton’s most desirable 55+ communities. With north-facing exposure, enjoy soft natural light throughout the day and a park-like balcony—perfect for your morning coffee or evening unwind. Featuring updated flooring and kitchen cabinetry, this home also boasts central air conditioning for the summer months and a cozy gas fireplace to keep you warm through the winter. It’s the perfect “lock and go” property for snowbirds looking for an easy retirement lifestyle. Located directly across from Cherry Lane Mall and Save-On-Foods, you'll love the unbeatable convenience of nearby shopping, dining, and amenities—all just steps away. Additional features include secure underground parking, a well-managed strata, and a friendly, welcoming community atmosphere. Don’t miss your chance to enjoy comfort, convenience, and care-free living at Cherry Lane Towers! (id:57557)
3630 Yard Creek Loop Road
Malakwa, British Columbia
Welcome to 3630 Yard Creek Loop, a beautifully maintained manufactured home nestled on a spacious 0.68-acre lot in the heart of the Monashee Sledding Country. Built in 2005, this inviting residence features two comfortable bedrooms and two full bathrooms and a large living space with beautiful outdoor settings. The property boasts a nicely manicured yard, offering serene outdoor space for relaxation and recreation. With ample parking and room for a shop, you’ll have plenty of space for all your toys and hobbies. Located just a stone's throw from the popular Blue Lake sledding area, this home is a haven for outdoor enthusiasts, especially those who enjoy snowmobiling in the stunning Sicamous/Revelstoke region. Sicamous and the Shuswap Lakes are only a 15 minute drive West and Revelstoke only 40 Minutes East. Don’t miss your chance to own this beautiful property where adventure meets comfort! Schedule a viewing today! (id:57557)
(H17 Mall Unit) 183, 260300 Writing Creek Crescent Ne
Rural Rocky View County, Alberta
Unit H17 Triple Unit in the center of the mall. Close to Stage. Lots of foot traffic. (id:57557)
89 - 7181 Yonge Street
Markham, Ontario
Situated at the prime intersection of Yonge Street and Steeles Avenue within the prestigious World on Yonge complex, this property offers a versatile retail and/or space within a vibrant multi-use environment. Boasting four residential towers, along with retail, restaurant, food court, office, and hotel components, this corner unit on the second floor presents an exceptional opportunity for retail or service-related businesses. Conveniently located near TTC, Viva, Highway 407, and the forthcoming subway extension. **EXTRAS** Thanks for showing, 24 hours notice for showings (id:57557)
1703 - 12 Gandhi Lane
Markham, Ontario
Welcome to Pavilia Towers in high demand ultra-convenient neighbourhood, 24 hr concierge. This bright 1+1 unit with a spacious living area walk-out to the balcony with beautiful east exposure. Large dining area combined with an open concept kitchen with high-end B/I appliances, elegant cabinetry, and plenty of counter space. Master bedroom with a 3-pc ensuite and a large den with sliding door can be used as home office or 2nd bedroom. Convenient location with easy access to Hwy 404/407, close to banks, restaurants, grocery shopping, and public transit at doorsteps. (id:57557)
51 Sharpe Crescent
New Tecumseth, Ontario
Beautiful Brand New and Spacious Apartment with Separate Entrance through Garage. Very Clean with white Kitchen and Quartz Counter Tops. 2 Bedrooms and Large Storage, Large Master Bedroom. Large Windows. Must See.. Close to amenities. Tenant Pay 1/3 of utilities. (id:57557)
431 Carruthers Avenue
Newmarket, Ontario
Location Location Location . freshly painted DETACHED 3 bedroom is a meticulously well kept homewith a WALKOUT Basement Apartment -Private separate entrance. Kitchen with Granite Counters.Combined living and Dining with hardwood floors and a fire place One bedroom walk-out unit providesIn-Law Suite Potential .Steps Away from Walking Paths. Schools & Parks. Easy Access to MajorHighways. The go Train & Public Transit **EXTRAS** Minutes To VIVA & The GO Transit, Upper CanadaMall, Restaurants & More! (id:57557)

