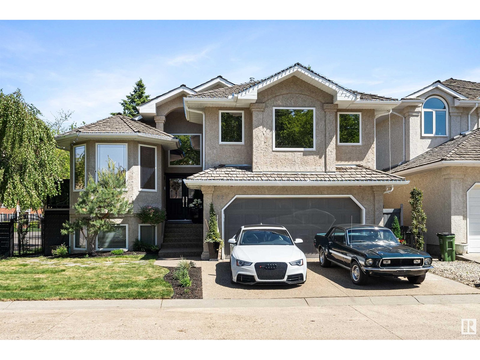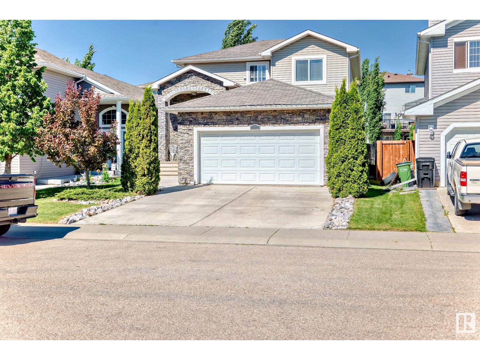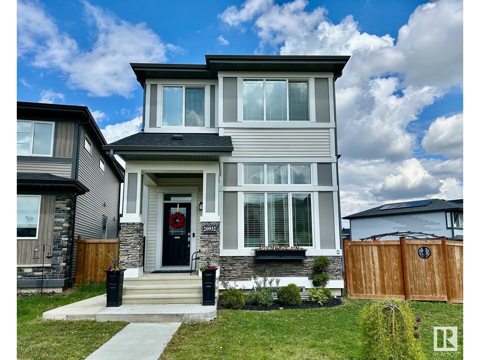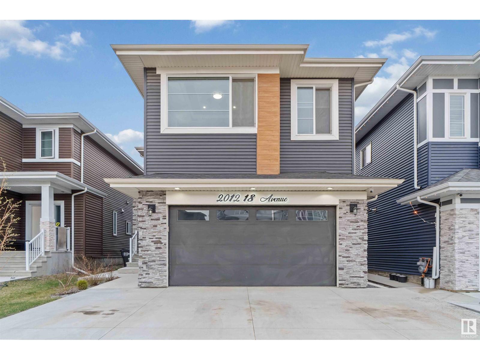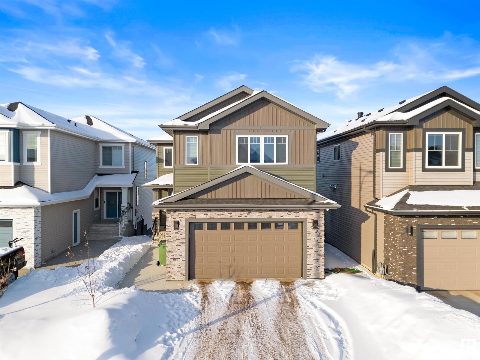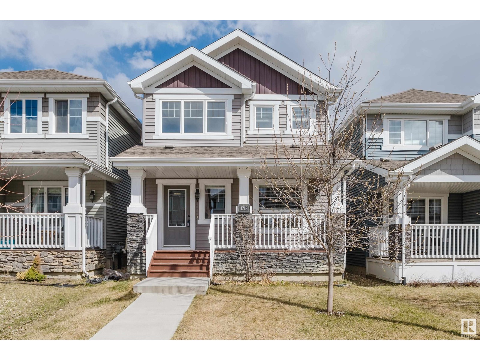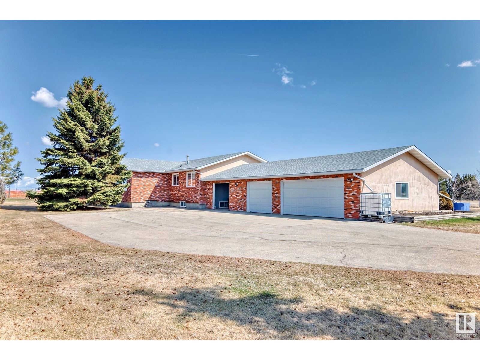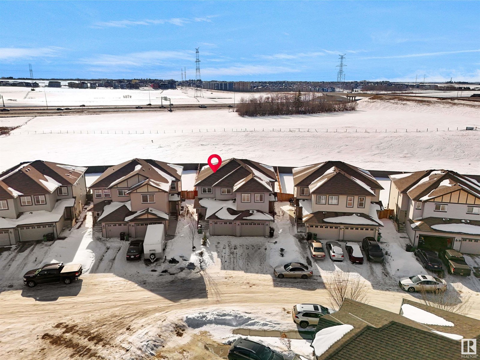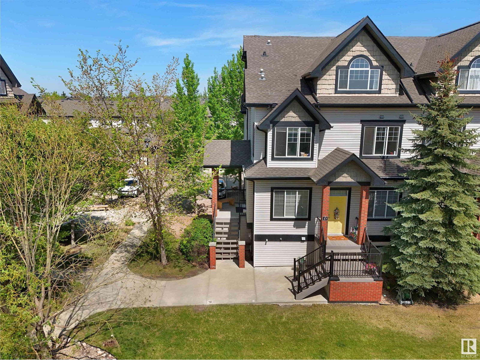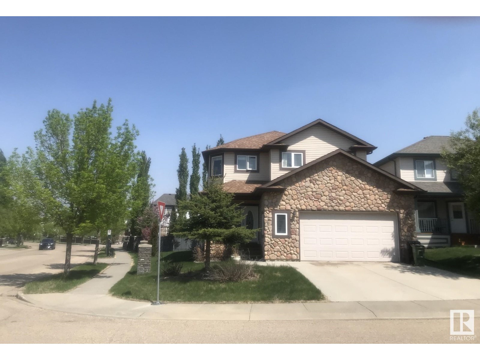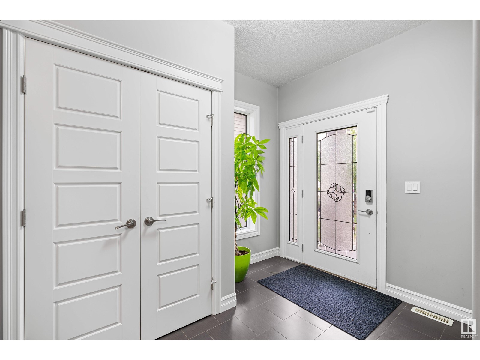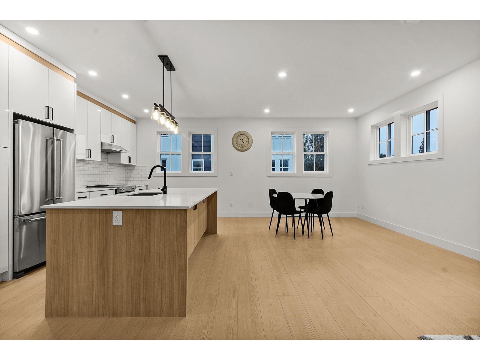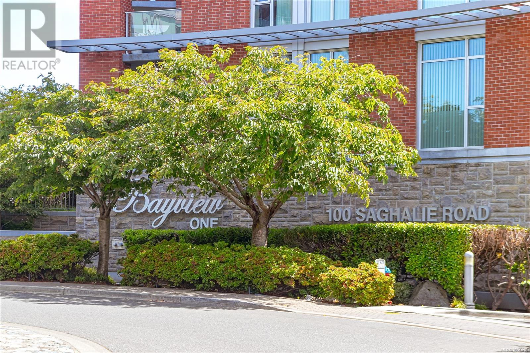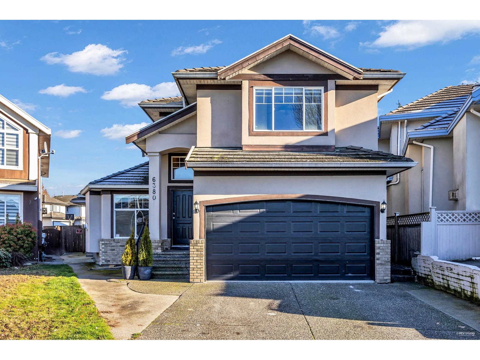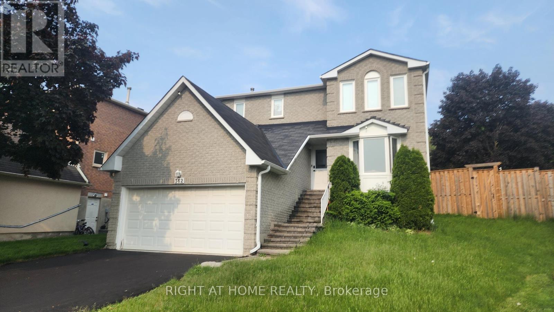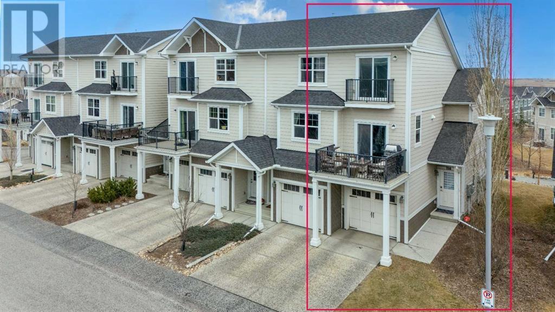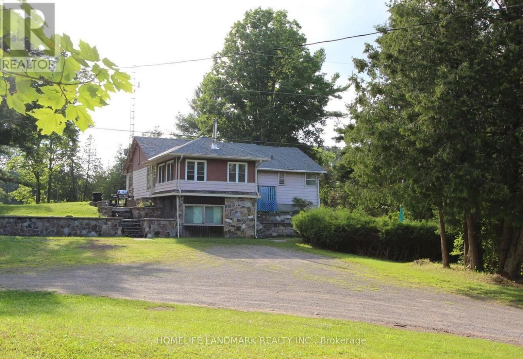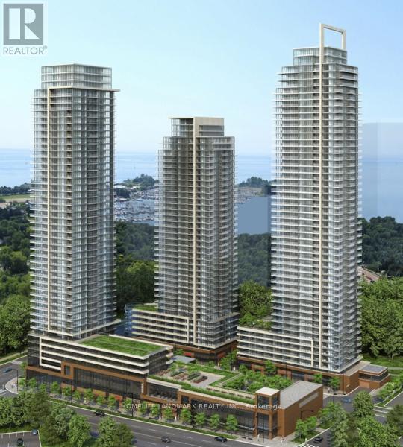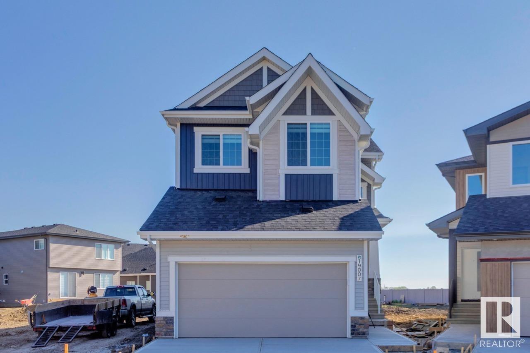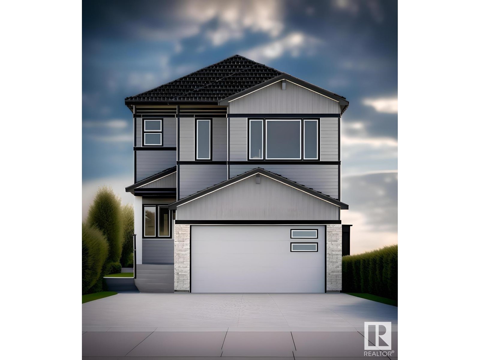#30 50210 Rge Road 244
Rural Leduc County, Alberta
Who says you can’t have it all?! This house certainly does! Beautiful, spacious, bright, 2005 built, 1850 square foot bungalow with 4 bedrooms and 3 full bathrooms on about 2.5 acres giving you the privacy you like without compromising on convenience. 3 minutes to Nisku, 5 minutes to Leduc, 15 minutes to south Edmonton and 10 minutes to YEG! Step inside and be welcomed by the bright, open concept and 11 foot ceilings. Kitchen is huge, with huge granite island big enough to fit seven people. Accented by custom walnut cabinetry. Dining area will fit everybody and your extended family. Double oversized, attached garage, three bedrooms on the main floor and one in the basement that has a completely separate entrance. Main floor laundry. The basement is huge, open concept with 9 foot ceilings and lots of large windows. Basement is about half finished leaving the second half to be customized to your imagination with tons of space to add a mother in law suite. (id:57557)
1629 Robertson Cl Sw
Edmonton, Alberta
Welcome to RUTHERFORD, an exquisitely designed two-storey home offers 5 BEDROOMS & 2.5 bath, ALMOST 3,000 Sqft ideal for family or those needing EXTRA SPACE. Upon entry, you're greeted by warm sitting area/OFFICE, highlighted by 9' ceilings, ABUNDANT of NATURAL LIGHT, and a striking fireplace that creates a cozy atmosphere in both the living and dining areas. The chef-inspired kitchen features an oversized L-shaped island with expansive countertops, perfect for both cooking/entertainment. Upstairs the luxurious primary suite boasts Private 4-piece ENSUITE & WALK-IN closet, while two additional bedrooms provide versatile space for guests or kids, & large bonus room adds flexibility. The FULLY FINISHED BASEMENT extends the home's living space with two additional bedrooms and a spacious rec/family room. A double attached garage, massive DECK, and SPACIOUS BACKYARD offer added convenience, while the home’s prime location provides easy access to local amenities, school, parks, highway making it ideal LOCATION! (id:57557)
23 Granville Cr
Sherwood Park, Alberta
This fully updated 6-bedroom, 3-bath home blends midcentury charm with modern style, featuring a fluted island, quartz countertops with full slab backsplash, gas range, engineered hardwood floors, and stainless steel appliances. The bright and timeless main floor includes a custom built-in fireplace, while the basement—with a separate entrance—offers soundproofing, plush carpeting and 3 more large bedrooms, a full bath, an electric fireplace, a spacious wet bar, and a massive walk-in pantry/storage area. The luxurious primary suite boasts a wet-room with a walk-in shower and separate tub. Additional upgrades include new windows, updated plumbing and electrical, newer furnace, new hot water tank, laundry on both levels, and an oversized double garage. Located in a quiet, mature neighborhood close to schools and shopping, this home is ideal for families or investors looking for move-in-ready value. (id:57557)
2183 Haddow Dr Nw
Edmonton, Alberta
Offering over 3,200 square feet of living space with 5 bedrooms & 3 1/2 baths. This home welcomes you with a grand foyer featuring a soaring 17-foot ceiling and an open-to-below design from the upper level. Gleaming maple hardwood floors flow throughout the main & upper floors. Main floor has 9 ft. ceiling. Built-in speaker system. The kitchen is equipped with four appliances, including a brand-new dishwasher, & offers ample countertop space & solid oak cabinetry. Additional upgrades include brand-new dual blinds, fresh paint, & professional cleaning throughout. Upstairs, you’ll find four generously sized bedrooms & two full bathrooms. The primary bedroom boasts a professionally installed walk-in closet organizer, a corner soaker tub, & a separate shower. The expansive, professionally finished basement features a mini bar, an additional bedroom, & an upgraded four-piece bathroom with a jetted tub. The oversized garage comes with a brand-new door. Step outside to a large deck surrounded by mature trees. (id:57557)
17056 43 St Nw
Edmonton, Alberta
This stunning 2-storey home offers a perfect balance of comfort, design, and functionality. The main level features 9’ ceilings, hardwood flooring, fire place, built-in speakers, and an open layout that connects effortlessly with a modern kitchen. Highlights include a gas stove, large granite island, stainless steel appliances, backsplash and pantry —ideal for cooking and entertaining. A den adds flexibility for a home office or quiet retreat. Large windows flood the space with natural light, paired with premium Hunter Douglas top-down bottom-up blinds. Upstairs, the primary bedroom boasts a luxurious ensuite and walk-in closet with custom shelving, along with two more bedrooms and a spacious bonus room. Step outside to a covered deck and backyard oasis with stamped concrete, plus a full BBQ station with built-in cooktop—perfect for outdoor dining and summer nights. Backing onto a walking path, this home was designed to elevate everyday living inside and out. Some photos are virtually staged. (id:57557)
22 Prestige Pt Nw
Edmonton, Alberta
Welcome to Prestige Point, an exclusive gated enclave steps from Edmonton’s river valley in the coveted community of Oleskiw. This rare, architecturally designed bi-level exudes luxury w/over 3,500 sq ft of refined living space, featuring 5 bedrooms, 3.5 baths, 3 elegant flex rooms, & a layout curated for upscale entertaining & family comfort. The grand foyer w/open-above ceilings leads to sun-drenched living & dining areas w/rich hardwood flooring. An executive library overlooks the impeccably landscaped, low-maintenance yard. The gourmet kitchen offers top-tier appliances, a sunny breakfast nook, & Juliet balcony. The main level includes 2 spacious bedrooms w/a 5-piece Jack & Jill bath, laundry room, & powder room. Upstairs, the private primary suite offers b/o blinds, W/I closet, electric fireplace, & spa-like ensuite. The lower LVL features a vast rec room, 2 beds, 4-piece bath, wet bar, & 2 luxe flex rooms. U.G sprinklers, A/C, water softener, & heated oversized garage complete this exceptional home. (id:57557)
1702 Lakewood Rd S Nw
Edmonton, Alberta
FIND YOUR WAY HOME in this beautifully renovated townhouse located in the heart of Meyonohk! This well-maintained home offers a stylish and functional layout, starting with a bright open-concept main floor featuring a modern kitchen with sleek BRAND NEW cabinetry, quartz countertops, and new stainless steel appliances. Vinyl plank flooring runs throughout the main floor, giving a clean and contemporary feel. Upstairs you’ll find three spacious bedrooms and a full bathroom, with a convenient half bath on the main level. The basement is partly finished—perfect for a cozy rec space, home gym, or extra storage. Assigned parking spot is located in front of the unit with ample visitor parking close by. Recent exterior upgrades to the complex include new windows, siding, and roofing for added peace of mind. Enjoy your own private, fenced yard for summer BBQs or quiet mornings. Close to schools, parks, transit, and shopping—this move-in-ready home combines comfort, location, and value! (id:57557)
98 Penn Pl
Spruce Grove, Alberta
Welcome to Prescott One of Spruce Grove's Most Sought-After Neighbourhoods! Discover this stunning 4-bdrm, 2-story home, expertly crafted by Crystal Creek Homes a true standout in both design and quality. Perfectly situated near top-rated schools, parks, playgrounds, and every amenity your family needs, this home offers exceptional convenience and lifestyle. Step inside and be captivated by the open-concept layout. Lovely finishes and upgraded features are found throughout, showcasing exquisite craftsmanship & meticulous attention to detail. The main floor bdrm or den is perfect for a home office ideal for today work from home lifestyle. Upstairs, an east-facing rooftop patio awaits, with direct access off the primary. offering the perfect space to enjoy your morning coffee in the sun. This home also features a separate side entrance, providing an excellent opportunity for a rental or in law suite. Perfectly located 15 minutes west of Edmonton, within walking distance to Jubilee Park & Prescott School. (id:57557)
15522 47a St Nw
Edmonton, Alberta
Welcome to this beautifully maintained and spacious 2-storey home in the desirable community of Brintnell. Step into a bright, open foyer with soaring 11-foot ceilings and room for seating. The main floor features 9-foot ceilings and a modern open-concept layout, perfect for entertaining. The chef-inspired kitchen offers a large granite island, quality appliances, and ample cabinetry, flowing into the dining area and spacious great room. Step outside to your private backyard retreat—complete with a deck, gazebo, hot tub, and fully fenced yard with storage shed. Upstairs, you'll find a convenient second-floor laundry room, two generous bedrooms, and a spacious primary suite featuring a large walk-in closet, glass walk-in shower, and jetted tub. The fully finished basement includes a large rec room, office area, two-piece bath, and storage—ideal for a home gym or media room. Located on a quiet street with quick access to Anthony Henday, this home is close to parks, schools, shopping, and all amenities. (id:57557)
20932 130 Av Nw
Edmonton, Alberta
Beautifully situated on a spacious 5,000 sq ft corner lot, this 1,675 sq ft 3 bed, 2.5-bath home offers style, comfort, and functionality in one of Edmonton’s most accessible communities. Enjoy a stunning, fully landscaped yard, no front or side obstruction, and no sidewalks to shovel—ideal for low-maintenance living year-round. The main floor boasts soaring 12-foot ceilings and oversized windows that flood the space with natural light. Upgraded countertops, a spacious walk-in closet, and a double-sink ensuite in the primary bedroom offer elevated comfort. The walkout basement features impressive 11-foot ceilings and is roughed in for a kitchen and bathroom—perfect for a future suite. Equipped with solar panels for energy efficiency and lower utility costs, this smoke-free home also includes a double detached garage plus additional parking for two more vehicles or a trailer. Close to shops, playgrounds, and with easy access to Anthony Henday & Yellowhead highways (id:57557)
3805 34 Av
Leduc, Alberta
Stunning 5-Bedroom Family Home in a Quiet Cul-De-Sac. This amazing 5-bedroom home offers everything a growing family needs! With all 5 bedrooms on the upper floor, there’s plenty of space for everyone. The open-to-below living room creates a grand & inviting atmosphere, while the loft area adds extra versatility for a home office, play area, or cozy reading nook. Entertainment is a breeze with the wet bar, perfect for hosting guests or family gatherings. The backyard is truly an oasis, complete w a play center for the kids & a shed for additional storage. You’ll love the walking distance to school, making it ideal for families with young children. Located in a quiet cul-de-sac, this home provides the privacy & peacefulness you’ve been looking for. For those who enjoy relaxation, the home is set up for you to reconnect the sauna for a spa-like experience in the comfort of your own home. This is the perfect family home offering both comfort & convenience, with space to grow and create lasting memories. (id:57557)
8713 149 St Nw
Edmonton, Alberta
Welcome to this beautifully crafted, newly built INFILL in prestigious Parkview! Offering over 2,600 sq/ft of total living space, this home has been FULLY SOUNDPROOFED! Ideal for families, professionals, or investors seeking a turnkey opportunity with a fully finished LEGAL SUITE. The main floor features an open-concept layout with a chef’s kitchen offering quartz countertops, custom cabinetry, a large island, and premium stainless-steel appliances. Bright living and dining areas with oversized windows and a cozy fireplace create an inviting atmosphere. Upstairs, the primary suite boasts a walk-in closet and a luxurious 5PC ensuite with dual vanities, a soaker tub, and a large shower. Two additional bedrooms, a 4PC bath, built-in tech area and a laundry closet complete the upper level. The fully finished legal basement suite includes 2 bedrooms, a 4PC bath, a full kitchen, in-suite laundry, and a separate entrance. Easy access to Whitemud, top schools, shopping, parks, and minutes to Downtown! (id:57557)
11017 125 St Nw
Edmonton, Alberta
This meticulously crafted home combines modern elegance and functionality. Featuring an open floor plan, the main level boasts wide plank vinyl floors, an electric fireplace framed by floor-to-ceiling tile, and custom built-ins. The breathtaking kitchen offers a massive island, upgraded quartz countertops, and double sliding patio doors leading to the rear deck, while large windows bring in abundant natural light. The upper level is thoughtfully designed with vaulted ceilings, a convenient second-floor laundry, and three spacious bedrooms. The luxurious primary suite includes a walk-in closet and a 5-piece ensuite with dual vanities, a soaker tub, and a custom glass shower. The basement, with its separate entrance, is ready for a future legal suite. A double detached garage complements the home’s exterior finished in durable white Hardie Board siding. Located in desirable Westmount, this property is close to shopping, dining, and amenities, making it the perfect choice for modern living. (id:57557)
446 Sparling Co Sw
Edmonton, Alberta
WELCOME TO AMAZING, SOUGHT AFTER SUMMERSIDE!...WALKING DISTANCE TO LAKE AND AMENITIES!...9 FT CEILINGS!...MAPLE HARDWOOD THROUGHOUT!..FULLY FINISHED BASEMENT...QUIET CULDESAC... ~!WELCOME HOME!~ Kitchen features loads of maple cabinetry, walk-in pantry and SS appliances. Kitchen is open to breakfast nook, dining area and cozy living area. Upstairs you will find three spacious bedrooms including the primary which features a walk-in closet with built-in shelving and luxurious 5 PCE SPA ENSUITE WITH TWO SINKS, SOAKER TUB and separate shower. Fully developed basement boasts a recreation room, another great size bedroom, and 3 pce bath. Walk in closet off the garage mudroom. Perfect large size deck, fully fenced and landscaped. CENTRAL AIR CONDITIONER TOO AND WATER SOFTENER TOO! This is an amazing value in the prestigious neighborhood of Summerside! ~!WELCOME HOME!~ (id:57557)
64 Meadowview Pt
Sherwood Park, Alberta
Welcome to this Captivating Hillside Bungalow, beautifully located on a pie-shaped lot next to the serene “Peter’s Pond.” This prime spot offers recreational opportunities with pickleball, tennis, volleyball courts, and numerous parks and trails within the vibrant Clarkdale Meadows. Enjoy central A/C for warm summer days and a durable metal roof with over 35 years of warranty remaining. Inside, the main floor features a bright den/office, hardwood flooring, and an open-concept design. The kitchen has white cabinets, a spacious corner pantry, and modern appliances, including a newer fridge (2018) and dishwasher (2021). Relax on the Duradeck patio off the dining area or by the gas fireplace in the living room. The primary suite includes a 4-piece ensuite and walk-in closet, while the finished walkout basement offers loads of space with a second gas fireplace, a 3rd bedroom, and a landscaped backyard with a firepit and hot tub pad. Upgrades incl; Paint (Main) lighting, and some flooring. A true gem! (id:57557)
928 Thompson Pl Nw
Edmonton, Alberta
The main floor features include hardwood and tile flooring, vaulted ceilings, security system, in-floor heating and a pantry storage. The basement is fully finished with family room, fireplace and wet bar, bedroom, bathroom with a 5' shower surround and a furnace/storage room.There is a double attached garage with a floor drain and in-floor heating. Property consists of wood chip beds, wood fence, flower beds, covered patio (rear), exposed aggregate concrete steps/pads, irrigation system, pond with waterfall and decorative stone surrounding, brick patio with a fire pit, garden patch and a 10' X 12' garden shed. (id:57557)
5138 Crabapple Li Sw
Edmonton, Alberta
This charming home in The Orchards at Ellerslie offers nearly 1,300 sq ft of well-designed living space plus a fully finished basement. The open-concept main floor features a bright great room, dining area, and a stylish L-shaped kitchen with quartz countertops. Upstairs, enjoy a spacious primary suite with walk-in closet (built-in organizers) and 3pc ensuite, plus two additional bedrooms and a 4pc bathroom. Outside, enjoy a fenced yard, deck, patio, and double detached garage. This vibrant community includes trails, ponds, and exclusive access to an 8.4-acre residents’ park with meeting rooms, a 135-person banquet hall, tennis courts, a regulation-size hockey/skating rink, spray park, kids’ skating pond, and toboggan hill. Conveniently located near schools, shopping, and with quick access to Anthony Henday and Ellerslie Road. All this home needs is YOU! (id:57557)
2012 18 Av Nw
Edmonton, Alberta
Step into luxury with this beautifully crafted, modern home designed for both style and comfort, offering 6 spacious bedrooms and 5 full bathrooms, including 2 private ensuites for enhanced comfort and privacy. A grand open-to-above entrance with sleek glass railings sets an elegant tone throughout. The main floor is perfect for multi-generational living, featuring a full bedroom and bathroom for elderly family members, along with a stylish living room, formal dining area, open-concept kitchen, cozy family room with an electric fireplace, and a fully equipped spice kitchen. Upstairs, discover 4 generous bedrooms—2 with private ensuites—plus a shared full bathroom and a spacious bonus room for relaxation or work-from-home needs. The fully finished basement adds even more versatility with a full bathroom, a recreation area, a dedicated theatre room, and a custom-designed bar—perfect for entertaining. This stunning home blends elegance, functionality, and comfort. (id:57557)
3808 46 Avenue
Beaumont, Alberta
This stunning former show home boasts nearly 2,608 sq. ft. of meticulously designed living space, perfectly situated on a premium walkout lot with breathtaking pond views. Thoughtfully crafted with high-end upgrades throughout, it seamlessly blends elegance, comfort, and functionality. The main floor offers a spacious den, a striking open-to-above living room, and a chef-inspired kitchen featuring upgraded cabinetry and an expansive waterfall island. Upstairs, you'll find a sunlit bonus room, convenient upper-floor laundry, and a luxurious primary suite complete with a walk-in closet and a spa-like ensuite. Two additional bedrooms and a stylish full bathroom complete the upper level. Step outside to the beautifully landscaped backyard, where a concrete patio provides the perfect setting for cozy bonfire nights overlooking the serene pond. (id:57557)
1715 167 St Sw
Edmonton, Alberta
Welcome to this stunning fully finished 2 storey home in desirable Glenridding height! This well-maintained original owner's home features 1,600 sqft, 3+1 bedrooms, 3.5 full baths, and a fully finished basement. Open concept floor plan with 9' ceiling & hardwood floors on main level & FRESH paint. Spacious foyer opens to a west facing large living room. Kitchen has loads of cupboard space, a large island, stainless steel appliance and spacious dining room. Upstairs has a large primary bedroom w/ vaulted ceiling, a W/I closet & 4 pc ensuite. TWO more good sized west facing bedrooms, a laundry room & 4 pc main bath. Fully finished basement has a large family room, a 4th bedroom and a 3 pc full bath. Fully landscaped & fenced backyard with a 12'X12' deck and 20'X20' double detached garage. Close to ponds, park/playground, shopping, and much more! (id:57557)
27 Kingdom Pl
Leduc, Alberta
Discover luxury in this stunning 3,041 sq ft two-storey home, meticulously crafted to exceed expectations. The gourmet kitchen features granite counters, a tiled backsplash, professional-grade gas stove & fridge, and oak cabinetry, flowing seamlessly into the dining area and living room with a cozy stone-faced fireplace! Upstairs, the palatial primary suite boasts a spa-inspired ensuite with a two-person jacuzzi, heated tile floors, and an expansive walk-in closet. Two more bedrooms, a five-piece bath, laundry room and a versatile bonus/theatre room—complete with a wet bar and wood-burning fireplace! The fully finished lower level adds another bedroom, a spacious rec room, and an additional four-piece bath. Dual high-efficiency furnaces and central air guarantee year-round comfort, while the oversized heated triple-car garage delights any car enthusiast. Outside, a fully fenced, professionally landscaped yard provides privacy and your own private oasis with a low maintenance deck and built in fireplace! (id:57557)
235 Sheppard Ci
Leduc, Alberta
STUNNING 2,498 sq ft, AIR CONDITIONED, 2 storey home in sought after Southfork. As you enter you will be immediately impressed by this lovely home. The generous kitchen is a chef's and entertainers dream with SS appliances (including new Bosch dishwasher),pantry, abundance of cabinets,MASSIVE EATING BAR,and quartz countertops. Hardwood and ceramic flooring on the entirety of the main level which also includes an office, large mudroom,dining area, living room w/gas fireplace and bathroom. From the primary bedroom enter the SPA INSPIRED ensuite through a custom barn door with his and hers sinks and walk in closets, mirrored make up station, soaker tub and walk in shower. Upstairs is also home to 2 additional spacious bedrooms, laundry room and LARGE BONUS ROOM.The attached double garage is high enough for a vehicle lift or additional storage.Enjoy the mature, fully landscaped backyard with composite deck, paver stone patio and shed. WELCOME HOME!! (id:57557)
#109 2905 141 St Sw
Edmonton, Alberta
This amazing townhome just hit the market in Chappelle! This well-maintained Vista Pointe townhome has 3 bedrooms, 2.5 bathrooms, and 1222 square feet of finished living space! Upon entry, the first floor has an open concept layout, a bright kitchen with granite countertops and stainless steel appliances, and an attached deck! The living room is super cozy with a built-in fireplace to keep you warm! Heading upstairs to the second level you will find a primary bedroom with walk-in closet & full en-suite. There are 2 more bedrooms available for family or a home office! During the summer, enjoy the south-facing fenced patio, great for small pets or for getting some fresh air! The basement is unfinished, however is perfect for laundry and storage! A double attached garage completes this home! Chappelle boasts all amenities including schools, grocery, gas stations, restaurants, fast food, as well as the spray park, community centre, hockey rinks, playgrounds, and manicured walking trails! Come check it out! (id:57557)
1207 Summerside Dr Sw
Edmonton, Alberta
A rare find in Summerside—this original owner, custom-built Burke Perry home offers nearly 1/3 of an acre with private lake access and dock, plus the biggest backyard in the community. Inside, you'll find 3 spacious upstairs bedrooms, including a luxurious primary suite with double-sided fireplace, 5-piece ensuite, and walk-in closet, as well as a vaulted bonus room with elevated office space, and a full 4-piece bath. The main floor is perfect for entertaining, featuring hardwood floors, a double-sided fireplace, a dream kitchen with large breakfast nook, formal living and dining areas, large boot room, and a powder room. The basement is partially finished with a cozy bedroom and full bath. Enjoy the south-facing backyard with a beautiful summer-ready deck. The bright oversized double garage has hot and cold water, floor drain, and gas hook up. —This home truly has it all. (id:57557)
1634 Hodgson Co Nw
Edmonton, Alberta
Nestled in a coveted Hodgson cul-de-sac, this exquisitely renovated two-storey epitomizes modern luxury. Bathed in natural light through expansive windows adorned with custom Hunter Douglas blinds, the sun-drenched interior showcases impeccable craftsmanship. The dream island kitchen boasts premium stainless steel appliances, quartz countertops, a striking metal and quartz backsplash, a corner pantry, and abundant cabinetry. The upper-level bonus room, with its elegant corner gas fireplace, offers a refined retreat. A lavish primary suite features a spacious walk-in closet and spa-inspired ensuite, complete with a soaker tub and an opulent multi-head, 5’ tiled shower. The fully finished basement is a sanctuary of comfort, with plush carpeting so indulgent, you’ll never want to leave. Outside, a beautifully landscaped yard with a new deck overlooks a tranquil pond. With a double garage and an extended driveway, this remarkable residence is designed for both entertaining and everyday elegance. Must be seen! (id:57557)
4705 Hawthorn Ln Sw
Edmonton, Alberta
Located in South Ellerslie, natural beauty surrounds Orchards. You and your family can embrace the beautiful green spaces with lots of room to play, relax, and explore the outdoors. The Willow from Akash Homes welcomes you with a spacious foyer leading into an open-concept main floor. This well-designed space features 9' ceilings and a den on the main floor, laminate flooring, and a chef’s kitchen with quartz counters, a closet pantry, and soft-close cabinets. Conveniently access the attached garage directly from the main floor. Upstairs, unwind in the primary suite designed for two, along with two more bedrooms, a bonus room, and second-floor laundry for added ease. **PLEASE NOTE** UNDER CONSTRUCTION! PICTURES ARE OF SIMILAR HOME; ACTUAL HOME, PLANS, FIXTURES, AND FINISHES MAY VARY AND ARE SUBJECT TO AVAILABILITY/CHANGES WITHOUT NOTICE (id:57557)
1850 232 Av Ne
Edmonton, Alberta
Looking for HAPPINESS? 19.5 acres of prime country living and future developable land in the Edmonton Energy and Technology Park. This hobby farm is fenced with several outbuildings and animal corrals that have accommodated chickens, sheep, cattle, and even a donkey and llama. The best part of this country living is you are still in Edmonton with agricultural zoning and lower taxes. The custom built 2643 square foot bungalow has 5 bedrooms and 3 bathrooms on the main floor with direct access from breezeway to triple garage. A partially finished wide open basement has a separate entrance with an extra room and full bathroom. All this surrounded by mature trees with a large garden, flower beds, and a paved driveway. This is a one of a kind gorgeous property. (id:57557)
12212 124 St Nw
Edmonton, Alberta
Welcome to the perfect blend of luxury, comfort, and convenience—ideally located in a central, sought-after neighborhood! This stunning, fully upgraded home features a spacious open-concept layout with a grand living room,fireplace, elegant dining area, and a stylish 2-piece powder room on the main floor. The custom modern kitchen is a chef’s dream, complete with a massive island, sleek finishes,and a generous walk-in pantry.Upstairs, enjoy 3 oversized bedrooms, including a serene primary suite with a spa-like 5-piece ensuite and walk-in closet. A second full bath and convenient upstairs laundry make everyday living effortless. The separate entrance offers excellent in-suite potential—perfect for extended family or income opportunities. Step outside to your beautifully landscaped, oversized backyard with a huge deck, ideal for relaxing or entertaining. A double detached garage adds extra convenience. Flooded with natural light from large windows and just minutes from schools, shopping, dining, and transit (id:57557)
#1121 5151 Windermere Bv Sw
Edmonton, Alberta
Welcome to luxury living at its finest in Edmonton’s prestigious Ambleside neighborhood. Private Elevator and spectacular views. Two titled Parking stalls (heated) and one titled storage cage. Two Balconies. This exquisite 1,350 sq. ft. single-level executive home offers unparalleled sophistication combined with outstanding functionality. Boasting two beautifully appointed bedrooms and two luxurious bathrooms, including a sumptuous five-piece ensuite, this property exudes elegance from every corner. The open-concept design is accentuated by expansive windows that bathe the interiors in natural light, presenting breathtaking southwest and northwest views. The gourmet kitchen is a culinary masterpiece, with stainless steel appliances and quartz countertops. Adjacent to the kitchen, you'll find a versatile den/office space, perfect for focused work or serene relaxation. Close to Public Transportation, Schools, Shopping, Restaurants, Medical, Anthony Henday and Terwillegar Drive (id:57557)
3315 11 Av Nw
Edmonton, Alberta
Charming & Spacious Half Duplex in Laurel – Backing Onto Green Space! Welcome to this warm and inviting 2-storey half duplex in the highly sought-after community of Laurel! Offering over 2,200 sq. ft. of LIVING space, this meticulously maintained, smoke-free & pet-free home features a FULLY FINISHED Basement and a HUGE backyard backing onto green space, perfect for privacy and outdoor enjoyment. *Newly UPGRADED with *FRESH PAINT, NEW VINAYL plank flooring, LIGHTING fixtures, and freshly shampooed carpets*, this home is move-in ready! The open-concept main floor boasts a spacious great room, convenient *2-pc powder room, and modern kitchen with large island and SS appliances. Upstairs, you’ll find 3 generously sized bedrooms, large master suite with ensuite and WIC. The FULLY FINISHED BASEMENT offers additional living space with rec room and 4PC batH. This home has a fully fenced and landscaped yard, direct access to parks, schools, shopping, and more. A must-see in an unbeatable location! (id:57557)
#36 4821 Terwillegar Cm Nw
Edmonton, Alberta
Discover your dream home in the highly sought-after neighborhood of Terwillegar! This beautiful townhouse boasts an open-concept layout and soaring high ceilings on the main floor. Prepare culinary delights and entertain in the chef- inspired kitchen, while the spacious dining and living areas provide the perfect setting for memorable events. Step outside and enjoy the incredible convenience of direct access to a common area field, perfect for evening walk. The luxurious master suite offers a tranquil escape with its generous space and high ceilings, complete with a private ensuite. Upstairs, a versatile loft awaits, ideal for an office, hobby space, or even an additional bedroom complemented by a full bath for ultimate convenience. Experience unparalleled cleanliness with a built-in vacuum system. With its prime location offering easy access to the city's top schools and a variety of nearby amenities, this home isn't just a place to live—it's a lifestyle waiting to be embraced! (id:57557)
1604 Blackmore Co Sw Sw
Edmonton, Alberta
This fabulous 2 Storey was custom built in 2003 and is located in the premier section of Southbrook. The home offers 2212 Sq. Ft. of quality construction and high-end finishing. Features include 9 foot ceilings on the main floor, california knockdown ceiling texture, hardwood & ceramic tile floors through most of the home, modern paint tones, upgraded trim package and more. Any chef will be delighted with the stunning maple kitchen with an oversized island and loads of cabinets and counter top space. The designer ceramic tile backsplash adds additional ambience and there is also a large garden window over the kitchen sink to provide loads of natural light. Open to the kitchen is the dining area and great room featuring the gas fireplace with marble surround and classy shelving above. Completing the main floor is the cozy den, mud room with laundry and 2-piece bath. The upper level features 3 large bedrooms, all with walk-in closets. (id:57557)
9739 145 St Nw
Edmonton, Alberta
Spectacular !!! Crestwood For The Very Best of Lifestyles !! This Newer, Top Quality Custom-Built Two Storey has many expensive upgrades and is located on a most beautiful street in very sought after, established, Crestwood. Approximately 5,000 sq ft of Gracious Superb Living! Entertain everyday on the attached covered deck with retractable screens, an extension of great living space, featuring a barbecue center, luxury grill & smoker. This 6 washroom, 4 ensuite - 5 bedroom home, has 4 bedrooms each having their own private ensuite. The luxurious Primary Bdrm provides fabulous walk in closet/dressing areas and a spacious spa ensuite. Expensive, Top Quality Appliances such as Wolf, Sub Zero, Miele highlight a serious Gold Medal Chefs Kitchen made for the love of cooking. Formal areas in the home flow by blending perfectly into the spacious open design. Separate 8 zoned HVAC Heating, ICF Walls, Triple P windows, Bsmt Fully dev, gym, entertainment area, Triple O/S garage, Superior Quality, Superior Value! (id:57557)
7728 18 Av Sw
Edmonton, Alberta
Welcome home! This 2-storey Landmark property offers 6 bedrooms and 4 bathrooms. The main floor features an open-concept layout with a living area including a gas fireplace, a modern kitchen with granite countertops and a large island. There is also a bedroom and a 4-piece bathroom on the main level. The dining area leads to a manicured backyard with a pergola and paved areas. Upstairs, the primary bedroom boasts a walk-in closet and a luxurious 5-piece ensuite. Two additional bedrooms, a 4-piece bathroom, and a bonus room perfect for a theatre or office complete the upper level. The finished basement includes 2 bedrooms, a 3-piece bathroom, and rough-ins for a potential kitchen and laundry. Enjoy modern features like a tankless water heater, water softener, and central A/C. There is a side entrance for convenience and privacy. This home offers lakeside living with access to swimming, boating, fishing, and more! Close to trails, schools, and shopping. (id:57557)
4 2360 Crescent Way
Abbotsford, British Columbia
Welcome to Abby Crescent:Discover 9 brand-new, thoughtfully designed townhomes that offer the perfect combination of style, comfort, and convenience. Each home boasts 3 spacious bedrooms, 3 modern bathrooms, KitchenAid appliances, ensuring a premium living experience. Nestled in a prime central location, these townhomes are just steps away from Abby School, making it easy to keep an eye on your children as they head to class--right from the comfort of your sundeck. The community offers seamless access to all levels of schools, shopping, dining, and other essential amenities, making it an ideal choice for families. With its proximity to major transportation routes, including easy freeway access, commuting is a breeze. Interior photos from show home unit 5. (id:57557)
612 100 Saghalie Rd
Victoria, British Columbia
Welcome to Bayview One. A premier residential bldg, combining luxury and attention to detail. Located close to bike paths, the vibrant inner harbour and a stroll from downtown. Floor to ceiling windows maximize your city, & water views in this spacious 2 bedroom, 2 bath unit. High end finishings include granite countertops & stainless appliances, hardwood floors, European cabinetry, 5 piece spa inspired ensuite, air conditioning, large balcony & nine-foot ceilings. 1st class amenities include a Concierge, spa, fitness centre, hot tub, sauna, business centre, lounge with outdoor BBQ area, guest suite, car wash, pet wash, secured underground parking & more. Ask your agent for the complete list of recent upgrades inlc. newer wood floors, gas cook top, cabinet wall, murphy wall bed and desk in 2nd bed. With heat, hot water, so many amenities and rec facilities inlc. in the strata fee living the good life is easier & more affordable than you might think. Buyers to verify all import info. (id:57557)
56 Legacy Bay Se
Calgary, Alberta
This exceptional property in Legacy offers 2,660 sq. ft. of thoughtfully designed living space, featuring 4 bedrooms and 2.5 baths, perfect for family life. The main floor includes a versatile office, ideal for remote work or study.The heart of the home is the stunning kitchen, equipped with premium KitchenAid appliances, a built-in wall oven and microwave, an electric induction cooktop, and a spacious island. Enjoy the convenience of a walk-in pantry and under-cabinet lighting that adds a modern touch.Relax in the cozy living room, highlighted by a gas fireplace, and take advantage of the welcoming mudroom with easy access from the oversized double car garage, which features a separate gas heating system for comfort year-round.Upstairs, you’ll find a generous bonus room, a dedicated laundry room, and a luxurious master suite with an ensuite that includes double vanity sinks and a walk-in closet. With a total of four bedrooms upstairs and another 5pc washroom equipped with double sink vanities, there’s ample space for everyone.Additional comforts include air conditioning, a water filtration system, and a water softener. Outside, the beautifully landscaped corner lot features a backyard irrigation sprinkler system, back lane for RV parking access in future and conventional lot.This home is designed for modern living, blending style, comfort, and functionality. New K9 school is under construction within couple of minutes walking distance. Don’t miss the opportunity to make it yours! (id:57557)
6380 125a Street
Surrey, British Columbia
Spacious 7-Bed, 5-Bath Home - Mortgage Helper! Well-maintained home with a 2-bed basement suite + extra rental potential! Main floor features a bedroom & full bath-perfect for guests or parents. Ideal for large/multi-gen families, Close to schools, parks & amenities, Easy access to major highways. Motivated Seller - All Offers Considered! Don't miss this opportunity! (id:57557)
362 Jack Rettie Court
Newmarket, Ontario
This lovely 4 bedroom family home is situated on a quite, child safe court, close to all amenities, best shopping, entertainment, schools, and transit that Newmarket has to offer. *****Brand New Renovated Stairs and Hardwood Floor Thr-out.*****. Brand New Driveway and Garage concrete Floor. The main floor has a free flow, open concept layout with separate dining room, living room, colonial pillars, family room, wood fireplace, hardwood floors, main floor laundry and powder-room. The spacious renovated eat-in kitchen has 1 w/o to the deck & 1 to the private, fenced yard. Bathrooms have been renovated. The basement is full, unfinished, high & dry and just brimming with possibilities. It features a direct access from the garage to the basement, an above grade window which makes this basement bright. Double car garage, driveway parking for up to 6 cars. (id:57557)
708, 881 Sage Valley Boulevard Nw
Calgary, Alberta
Welcome to Your Dream Home in Sage Hill!Discover the perfect blend of modern comfort and natural beauty with this upgraded 3-bedroom, 3.5-bathroom end-unit townhome in the sought-after Sonoma at Sage Hill. Whether you're a first-time homebuyer, a downsizer, or a savvy investor, this home offers everything you need to live, relax, and grow.Prime Location with Nature at Your DoorstepNestled in the vibrant community of Sage Hill, this home backs onto a serene parkland with benches and walking paths—ideal for morning strolls or unwinding after a busy day. You'll love the convenience of nearby shopping hubs like Sage Hill Crossing and Beacon Hill and quick access to major roads like Shaganappi and Stoney Trails.Bright & Stylish Living SpacesStep into a spacious open-concept main floor featuring 9-ft ceilings and luxury vinyl plank flooring. Large windows overlooking the park brighten the living and dining areas, while built-in high-gloss cabinetry adds a touch of elegance. The sleek white kitchen has soft-close drawers, an oversized quartz island, and premium stainless steel appliances—perfect for hosting friends or preparing family meals.Comfortable Bedrooms for EveryoneUpstairs, you'll find two generously sized bedrooms with walk-in closets and private ensuites featuring modern rain shower/tub combos. A third bedroom and full bathroom on the finished lower level provide a cozy retreat for guests or an ideal home office setup. The lower level also includes a rec room for extra living space.Turnkey ConvenienceThis move-in-ready home boasts thoughtful features like a second-floor laundry with a front-loading washer and dryer, an insulated single-car garage, and a private patio perfect for relaxing or entertaining.Exceptional Community LivingSonoma at Sage Hill is a pet-friendly complex (with condo board approval) offering low condo fees, visitor parking, and underground sprinklers for easy landscaping care. The durable exterior ensures lasting curb appeal. With walking trails, green spaces, and proximity to schools and services, this community is perfect for families and outdoor enthusiasts.Why This Home Is Perfect for YouWhether you want to start your homeownership journey, downsize to a low-maintenance lifestyle, or invest in Calgary's thriving real estate market, this townhome has it all. From its prime location to its impeccable design and thoughtful features, this is the home you've been waiting for. (id:57557)
36111 Ridgeview Road
Mission, British Columbia
Welcome to your own slice of Heaven !! Looking for a tranquil escape, within a short drive from the city? Look no further. This beautiful 10 acre, flat parcel of land, is a corner lot, awaiting your usage ideas. Currently a loved family retreat, it homes, an older 3 bedroom mobile, tenanted by a long time happy tenant, as well houses a beautiful fifth wheel, which comes with the property ready for your next camping adventure. Just steps away form the beautiful Cascase Falls Reginal Park, biking, quadding and horseback riding trails. Looking to build your dream home? Perhaps wish to explore your business opportunities and run a campsite, animal farming or blueberry farm? possibilities are endless. Two driveways, two power sources, well water, large storage, and more! (id:57557)
10 Fire Route 19 Private
Havelock-Belmont-Methuen, Ontario
Welcome to this charming four season 3 bedroom cottage bungalow on the Crowe River just a few minutes boat ride and a 15 minute paddle to Belmont Lake. The main house comes fully furnished and ready to enjoy for yourself or for rental income. Enjoy a paddle, swim, or ride, along the river to Cordova Falls, hangout at the nearby sandbars, explore Belmont Lake, Belmont Lake Brewery, great fishing from the property, along the river, and at the lake, events and markets in Havelock and numerous nearby towns. Beer store and LCBO 5 minutes away in Cordova Mines. Situated on a sprawling 40 acre property with open fields and multiple clearings, trees, back trails, diverse wildlife and landscape. With over 300 feet of shoreline at the main house and more than 900 feet of shoreline at the river bend, this property offers tremendous current and future potential. Plenty of space to build a garage, sheds, bunkies, gardens, and more. Easy year round access as the north side of the property borders municipally maintained Preston Road. There are 2 other structures included on this property. A large storage building/workshop/barn-coop. And currently under permitted renovations, a partially finished 3-bedroom dwelling with a 4500 L septic system recently installed. This is the perfect property to bring your visions and dreams to life. (id:57557)
16 Cityside Green Ne
Calgary, Alberta
Great buy in Cityscape Calgary NE,AB. *3 Bedrooms*, *2.5 Bathrooms*,*Double Detached Garage*, *Open Concept*, This stunning property features 9 feet main and basement ceiling, a double detached garage built by the builder.Open floor plan with upgraded stainless steel appliances.Near Bus stops, shopping (just few minutes away).Easy access to all major transportation routes.Do not miss your chance to own this incredible home in a prime location, schedule your showing today. (id:57557)
906 - 2212 Lake Shore Boulevard W
Toronto, Ontario
Excellent, well-maintained condo in the beautiful lakeside area of Mimico. Brightly lit rooms with 9 ft tall floor to ceiling windows in the living room and bedroom. Kitchen equipped with granite countertops and energy star stainless steel appliances including fridge, stove, microwave, as well as a washer and dryer. Hardwood flooring throughout the unit, and a walk-out balcony with a stunning view. Building includes fantastic amenities, such as a gym, hot tub, sauna, pool, meeting and games rooms, and much more. Minutes to the Gardiner and 427. (id:57557)
227 Williams Drive
Fort Mcmurray, Alberta
Welcome to 227 Williams Drive—a stunning 5-bedroom, 3-bathroom home located in the highly sought-after community of Wood Buffalo, just minutes from the Fort McMurray Golf Club.This beautifully updated home offers modern touches and family-friendly charm throughout. Step inside to discover fresh paint, upgraded lighting, and hardwood floors that create a warm and welcoming ambiance. The heart of the home is the custom-renovated kitchen featuring a spacious island and sleek black slate appliances—perfect for cooking and entertaining. THIS HOME IS EXTREME CLEAN!!!Upstairs, you’ll find three generously sized bedrooms, including a large primary suite complete with a walk-in closet and a 4-piece ensuite bathroom.The fully developed basement is an entertainer’s dream with a massive rec room featuring a fireplace, wet bar, dart area, and space for a pool table. Two additional bedrooms and a full 3-piece bath make this level ideal for guests or teens.Enjoy summer in your lush backyard—truly out of a magazine—with plenty of WELL TAKEN CARE of green grass, room for a trampoline, swing set, or pool, plus a raised deck wired and ready for a hot tub.The attached heated garage is more than just a place to park—it’s an ultimate hangout zone with luxury vinyl plank flooring, tool benches, feature walls, and a mounted TV that stays!With great neighbours, move-in ready updates, and space for everyone, this Wood Buffalo gem is ready to welcome you home. (id:57557)
#895 53222 Rr272
Rural Parkland County, Alberta
Unique layout in both home and yard! Primary bedroom has ensuite bathroom with soaker tub, stand up shower AND double sinks! 3 bedroom and 2 bathrooms and loads of windows for lots of natural light everywhere. Huge pie shaped fully-fenced yard in view of one of the local playgrounds and right beside one of the community's walking paths. Recent upgrades include new paint (including kitchen cabinets), some new flooring, new trim. Parkland Village is a thriving community with many amenities like a community hall and events, multiple parks, 2 man-made lakes, elementary school, convenience store, restaurant, sports fields,and a community fire hall. Located in a rural setting, but just a minute's drive to Spruce Grove or Yellowhead Highway so you have all of the amenities and short commute times, while also enjoying that peaceful country lifestyle. Shingles redone in 2016 and new microwave and stove (id:57557)
19007 20 Av Nw
Edmonton, Alberta
Welcome to the Allure by Look Master Builder, a stunning 3-bedroom, 2.5-bathroom two-story home located on a pie-shaped lot in the picturesque community of Rivers Edge. This front-attached garage home features a grand open-to-above entry foyer, creating a bright and inviting space. The main floor offers a modern kitchen with a central island, a convenient walkthrough mudroom leading to the pantry, and a cozy great room with an electric fireplace and mantle. A den/office on the main floor provides the perfect workspace. Upstairs, the spacious bonus room is ideal for family gatherings, while the primary bedroom boasts a vaulted ceiling and a luxurious 5-piece ensuite with a soaker tub, dual sinks, and a stand-alone shower. Two additional bedrooms, a full bathroom, and a laundry room complete the upper floor. With a side entrance to the basement, this home is perfect for future development. Quick possession available! (id:57557)
19011 20 Av Nw
Edmonton, Alberta
Introducing the Apparition by Look Master Builder, a stunning 3-bedroom, 2.5-bathroom, two-story home with a front attached garage, situated on a spacious pie-shaped lot in the desirable community of Rivers Edge. Step inside to an open-to-above entry foyer that flows into the main floor's open concept living space. The kitchen features a central island and an adjacent eating nook, while a cozy electric fireplace with a mantle anchors the great room. The main floor also includes a den/office, and a walkthrough mudroom leads to a convenient pantry. Upstairs, you'll find a spacious bonus room and a luxurious primary bedroom, complete with a sitting area with a vaulted ceiling, and a lavish five-piece ensuite with a soaker tub, dual sinks, and a standalone shower. Two additional bedrooms and a laundry room complete the upper floor, offering comfort and style for modern living. Photos are representative. Quick possession available! (id:57557)






