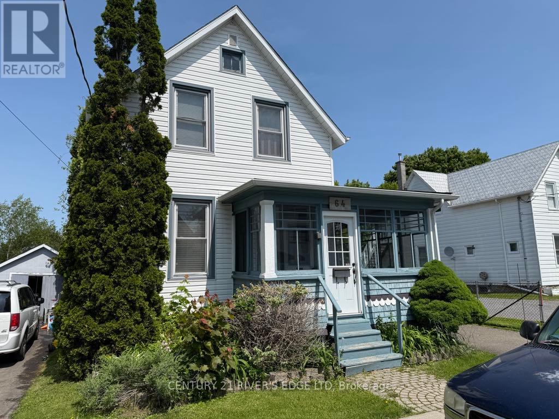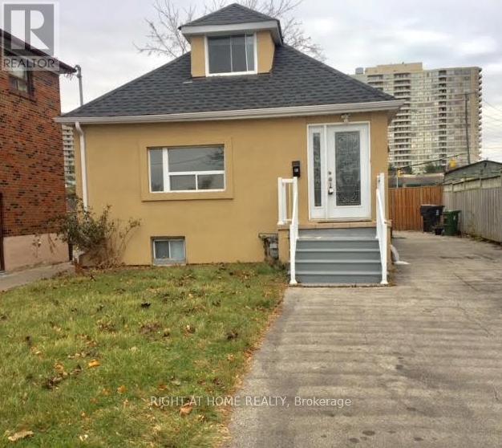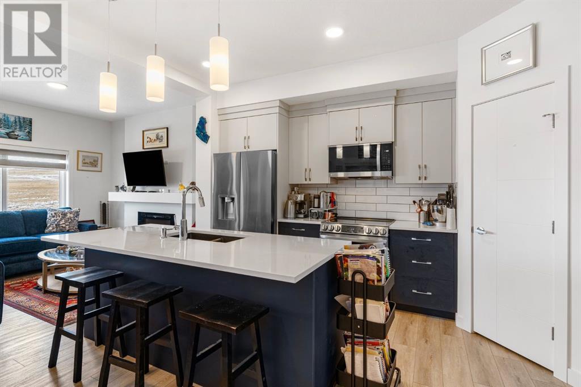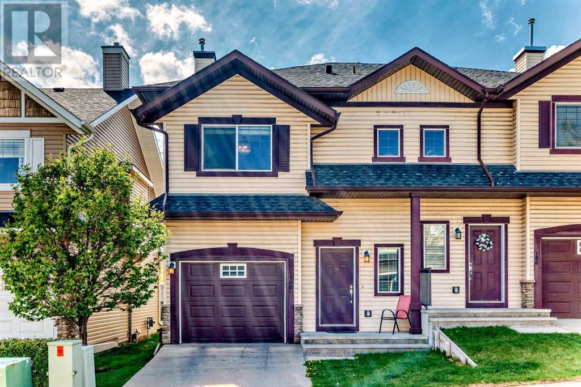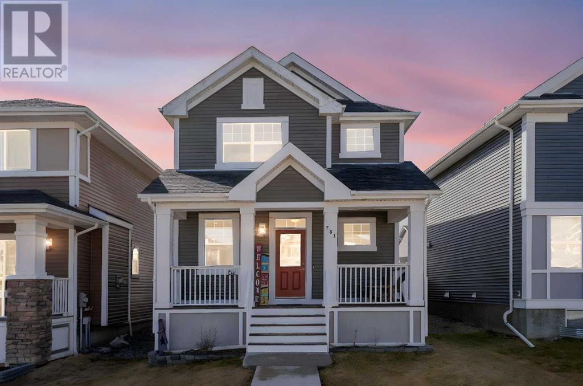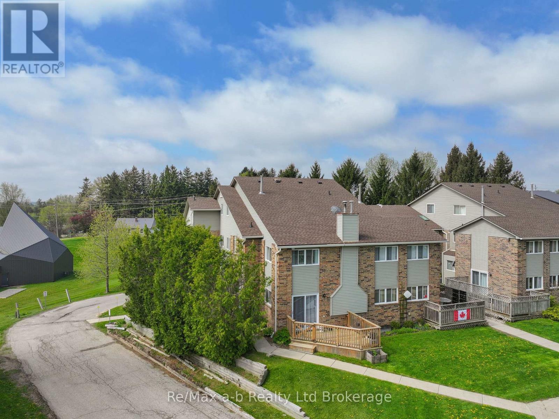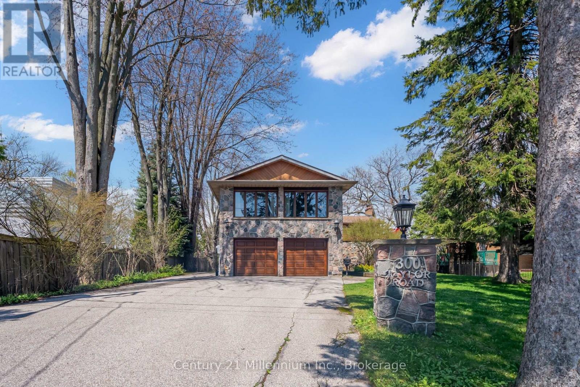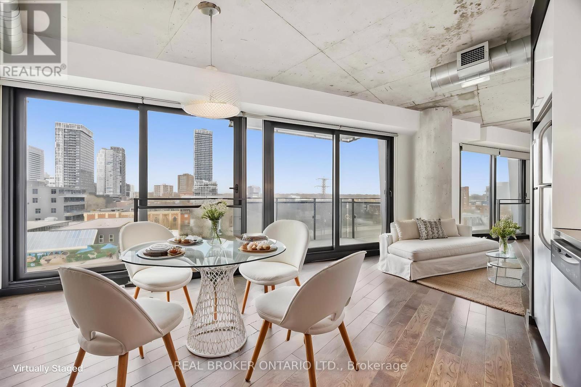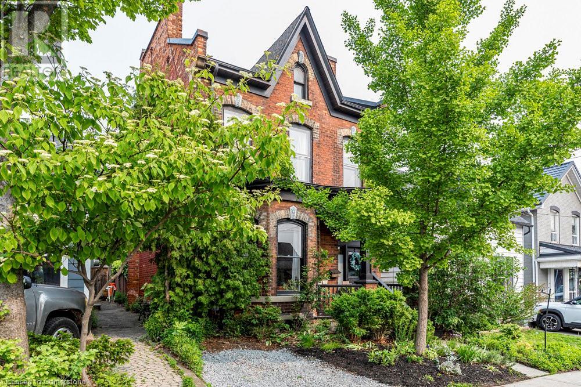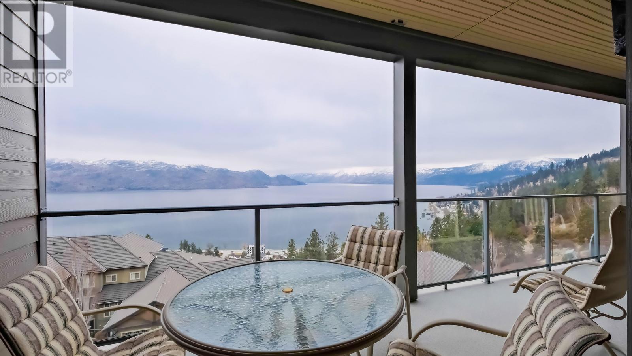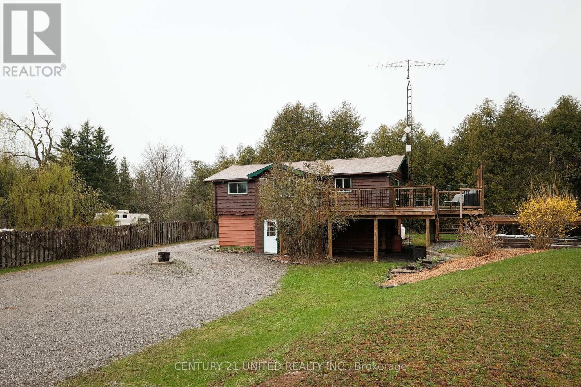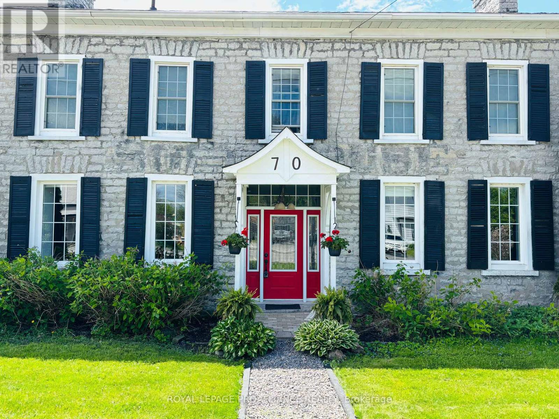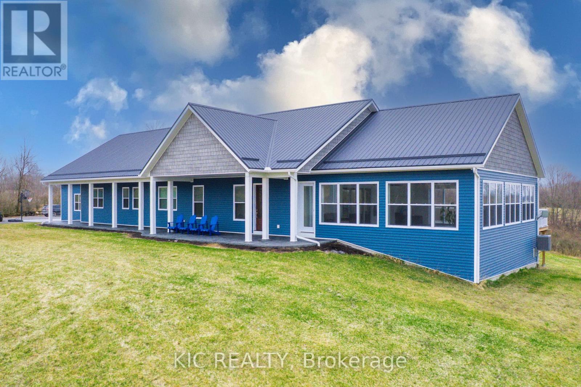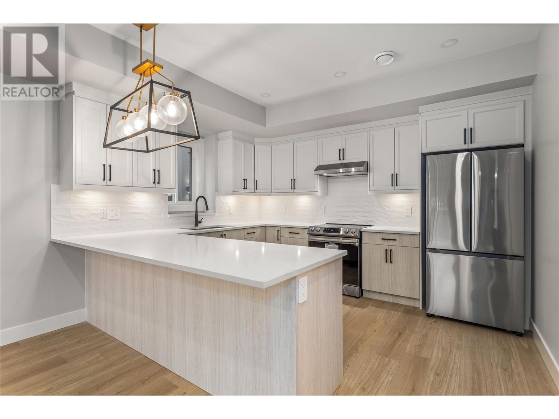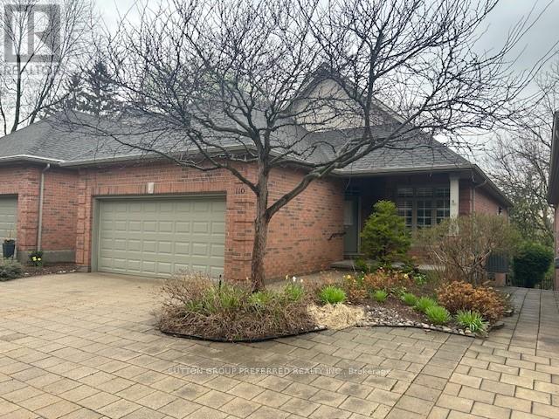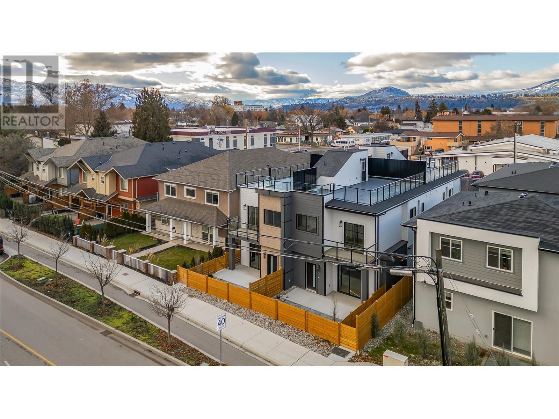64 Abbott Street
Brockville, Ontario
Welcome to 64 Abbott St, a charming 3 bedroom 1 bathroom house with detached garage. The main level welcomes you with a bright living room, family room and kitchen. Upstairs you find three well sized bedrooms and a 4 pc bathroom. Hardwood floors throughout and very efficient and updated boiler heating system. Detached garage and large backyard for those family and friend gatherings. Close to all amenities. (id:57557)
180 Auburn Meadows Walk Se
Calgary, Alberta
Welcome to this perfectly maintained 3-bedroom, 2.5-bathroom townhome in the sought-after lake community of Auburn Bay. Offering over 1,200 sq. ft. of thoughtfully designed living space, this 2-storey home is ideal for young families, first-time buyers, or savvy investors.The main floor features a bright, open-concept layout with quartz countertops, stainless steel appliances, and a built-in pantry cleverly tucked under the stairs. Enjoy year-round comfort with central air conditioning and the convenience of a double attached garage.Upstairs, you’ll find three spacious bedrooms, including a primary suite with a private ensuite and a second full bathroom. The laundry is located in the basement, keeping the main living areas free of clutter.Located in one of Calgary’s most desirable neighborhoods, this home offers access to Auburn Bay’s private lake, excellent schools, and all major amenities just minutes away.This original-owner home shows true pride of ownership and is completely move-in ready. (id:57557)
Basement - 91 Granger Avenue
Toronto, Ontario
This Basement Apartment Is Located In The Heart Of Danforth And Midland In A Family Friendly Neighborhood. The Apartment Features One Bedroom And One Bathroom. Shared Laundry And Parking Space Available in The Shared Driveway. The Property Is A Short Walk To Kennedy Subway Station As Well As The Scarborough Go Train. It Is Also A Short Drive To Scarborough Bluffs. Please note floors in bedroom have been replaced with tile since photos were taken (No carpet in the bedroom - tile flooring). Tenant is responsible for 30% of utility bills for the property. (id:57557)
243 Heritage Heights
Cochrane, Alberta
Welcome to 243 Heritage Heights, a beautifully designed 4-level split, three-bedroom, four-bathroom home that perfectly blends modern elegance with everyday comfort. Step inside to discover luxury vinyl plank and plush carpet flooring throughout, offering both style and durability. The bright and spacious kitchen features stainless steel appliances, sleek quartz countertops, and ample cabinetry for all your storage needs. The inviting living area boasts an electric fireplace, creating a warm and cozy atmosphere for relaxing or entertaining. This room overlooks the deck, back yard and green space to the north that is zoned for parks and recreation. The generously sized bedrooms upstairs provide plenty of space, with the primary suite offering a private ensuite and walk in closet. With a south-facing orientation, this home is bathed in natural light all day long, making every space feel open and airy. The stacked washer and dryer on the upper level is super convenient. The lower level has another bedroom, full washroom and family room with a walk-out to the back yard. Double attached garage holds two cars. Don’t miss the chance to own this exceptional home, contact us today to book a showing! (id:57557)
M68 92 Pine Hill Drive
Vaughan, Nova Scotia
This property has been fully enhanced with new septic, new drilled well, 24x24 garage with metal roof on slab and wired 8x12 shed and 32x32 pad that can be made larger to build on. The owner's planned their retirement home here and have plans for the home. Documents are available. This is a must see and possibly meets all requirements to start building your future home or cottage. (id:57557)
805 - 80 Vanauley Street
Toronto, Ontario
Welcome To Luxury Tridel Built "Sq2 At Alexandra Park"! Beautiful very spacious 2 Bedroom, 2 baths Unit. Modern Kitchen with Built In Stainless Steel Appliacnes, Under Cabinet Lights, Approx 915 S.F. Walk Out To 2 Balconies. This Luxury 14-Storey Tridel Building is Conventiently Located At Queen And Spadina With Its Own Unique Identity: A Low-Key, Comfortable Neighbourhood In The Heart Of Downtown. Walk To Queen St West, Financial District U of T Campus. 1 Parking and 1 Locker Included. Motorized Blinds with Remote Control, 10ft Ceiling on the only 10ft Ceiling Floor, Built-In State-Of-Art Modular Kitchen. Laminate Flooring Throuhgout. Amentities Including: 24Hr Concierge, fitness Centre, Theatre, Rooftop Patio, Outdoor Cabana Lounge. (id:57557)
160 Rockyspring Grove Nw
Calgary, Alberta
Bright & Beautiful Townhouse in Rocky Ridge with Mountain Views! This home offers a perfect blend of comfort, style, and location—ideal for families, professionals, or anyone seeking a peaceful lifestyle with convenient city access.Step inside to a bright, open-concept main floor featuring a lovely kitchen including a breakfast bar, and a cozy dining room with direct access to the brand-new composite deck. The private deck opens onto lush green space, creating a peaceful and private outdoor setting ideal for morning coffee or evening relaxation.Large windows fill the home with natural light and showcase stunning mountain views. The spacious living and dining areas are perfect for everyday living or entertaining guests. A convenient 2-piece bathroom completes the main level.Upstairs, you’ll find a thoughtfully designed layout featuring three generously sized bedrooms. The large primary bedroom includes a generously sized walk-in closet and a private 4-piece ensuite bathroom. 2 additional bedrooms, a second 4-piece bathroom, and a versatile office/loft bonus area complete the upper level—perfect for a home office.The unfinished basement offers endless potential—whether you envision a home gym, media room, or guest suite, it's a blank canvas ready for your creative ideas.There are many exceptional features of this home including an insulated and dry-walled single-attached garage, iron spindle railings, 9-ft ceilings on the main floor and 8’ doors throughout.Nestled between a natural ravine and the scenic Bearspaw acreages, this home offers a rare sense of tranquility and breathtaking views, while still being accessible. You’re just 2 minutes from Crowchild Trail, with easy access to Stoney Trail and Country Hills Boulevard, making commuting or getting around the city effortless.Enjoy the convenience of being a short walk to the Rocky Ridge YMCA Leisure Centre, a state-of-the-art facility with swimming, fitness, and recreation for all ages. You’re also close to g rocery stores, restaurants, cafes, and shopping, making every day errands simple and quick.Outdoor lovers will appreciate the access to scenic walking and biking paths, and the Rocky Ridge community amenities, which include tennis courts, a pond, splash pool, and parks. A public tennis court near Tuscany Station is also just minutes away.Whether you’re soaking in the mountain views, relaxing on your private deck, or enjoying the vibrant community around you, this Rocky Ridge townhouse offers the perfect balance of nature, convenience, and modern living.Don’t miss your opportunity to call one of NW Calgary’s most desirable communities home! (id:57557)
553 King Street E
Toronto, Ontario
Welcome to this rare beauty located in the beautiful and historic Corktown! A great alternative to Condo living without any maintenance fees! This townhome has been remodeled including 10 ceilings, hardwood floor through (heated on the main level) open concept living and dining room and a main floor 2 pc bath. Kitchen features granite countertops, backsplash and a Walk out to your own private oasis! Main floor laundry is a bonus* Generously sized primary bedroom with a 4pc ensuite and oversized closet. Den/Office space on upper level including IKEA pax storage system to stay with the property. Why buy a condo when you can live in this fabulous property!?! A Short walk to Riverside, Leslieville and the distillery District. Lots of bike trails, cafes, restaurants and Easy access to the DVP & Gardiner expressway. Literally only steps away from public transit. An amazing walk score of 94! Don't miss this one! Many updates include: New floors upstairs (2018), New floors (heated) on main level and updated powder room (2022), New front door (2019), New HVAC (2020 - Tankless water heater, Air handler, AC compressor), New gutters (2024), New roof over kitchen (2025). (id:57557)
Lot Lower Ohio
Ohio, Nova Scotia
Discover a stunning 34 acre lot just minutes from the charming town of Shelburne. This property boasts an abundance of different varieties of trees and lots of large timber. There is a portion of a small pond, just touching the edge of the property. With ample space and potential, this prime location offers an ideal canvas for your dream home, or an opportunity to subdivide for future development. With lots of high building locations, this property is full of possibilities! (id:57557)
751 River Heights Crescent
Cochrane, Alberta
Welcome to 751 River Heights Crescent, Cochrane – A Perfect Family Home nestled in the heart of the family-friendly community of River Heights. This charming detached home is ideally located near schools, walking paths, parks, and more, making it a perfect choice for families with children. From the moment you arrive, you'll be greeted by a warm and inviting wooden front porch, the ideal spot to sip your morning coffee and wave to friendly neighbours. Step inside to discover gleaming hardwood floors and a bright, spacious front office, perfectly suited for working from home. The home opens into a stunning open-concept layout featuring a bright white kitchen with stainless steel appliances, granite countertops, and ample cabinet space. The seamless flow into the living and dining areas creates a perfect atmosphere for entertaining family and friends. At the back of the home, oversized windows flood the space with natural light, enhancing the home's bright and welcoming ambiance. Upstairs, you’ll find three comfortable bedrooms including a large master suite, plus a convenient laundry room, and a stylish 4-piece bathroom. The primary suite offers an abundant amount of space, a walk-in closet, and a 3-piece ensuite bathroom, providing a peaceful retreat after a long day. The fully finished basement adds incredible versatility, with a large recreation area ideal for a media or games room, plus an additional bedroom and 4-piece bathroom, perfect for overnight guests. Step outside to enjoy the fully fenced backyard, complete with a large deck with Duradec for summer barbecues and direct access to your double detached garage. River Heights is a vibrant, growing community that offers everything a family need to thrive. Don’t miss your chance to own this beautifully maintained home — book your showing today! (id:57557)
8 - 19 Wren Court
Tillsonburg, Ontario
Perfect for First-Time Buyers! Spacious 4-Level Condo in Wren Court. Welcome to this bright and inviting end-unit condo in Wren Court, perfect for first-time buyers or anyone looking to expand! With four levels of living space, theres plenty of room for everyoneand room to grow.The main level features an open-concept kitchen and dining area, a cozy living room with a gas fireplace, and sliding patio doors that lead to a charming balcony. A convenient 2-piece bathroom is also located on this floor.Upstairs, youll find a generous primary bedroom with ample closet space, a second spacious bedroom, and a full bathroom.On the next level, a versatile loft area awaitscomplete with a huge walk-in closet, offering a perfect spot for a home office, playroom, or additional bedroom.The finished lower level adds even more space for your lifestyle needs, with a laundry area, furnace room, and plenty of storage. This level also makes an excellent rec room for older kids or a cozy retreat. Plus, garage access is available through a shared common space.With recent interest rate cuts, now is the ideal time to make this fantastic condo your own and start your homeownership journey! (id:57557)
300 Taylor Road
Toronto, Ontario
Welcome to 300 Taylor Rd Scarborough. A rare offering in one of the most prestigious and private addresses in West Rouge. Offering a country lifestyle with city conveniences. Located on a private side street with mature trees and large lots, its hard to believe you are only a short trip from downtown with Hwy 401, Rouge Hill Go Train Station, and TTC services minutes away. From the deeded waterfront in your backyard, you can enjoy boating, fishing, canoeing, kayaking, skating and snowshoeing. The property offers direct water access to Lake Ontario. A private waterfront oasis of just over 5,000 sq.ft, constructed of stone and brick, this 5-bedroom, 5-bathroom home was built to take advantage of the location and view of the Rouge River and the Rouge Urban National Park. There are breathtaking views of the river and valley from windows and terraces. From the floor to ceiling stone fireplace in the living room, to the stained-glass doors and windows, from the beautiful courtyard entrance to the vaulted ceiling in the primary bedroom the attention to detail has created a stunning home with many unique features. A separate basement entrance and two primary bedrooms with full baths offer excellent potential for additional income or In-Law suite. Recent upgrades include New boiler and tank (2019). New 30 Year Shingles - West and North Roofs (2021). New stone countertop and stainless sink & faucet in kitchen (2023). New stone patio in front courtyard, and new basement door (2023). New washer and dryer (2024). Repaved driveway (2025). Don't miss an amazing opportunity on a street in one the best locations in the city. Close to renowned public & private schools, the U of T, near the Toronto Zoo, stroll to Rouge Beach, access walking trails & parks, shop locally owned stores and restaurants. Enjoy coffee at Mr. Beans, meet friends at the The Black Dog or PastaTutti Giorni, drop by In The Spirit Yoga Studio: Wine Lounge & Boutique, or indulge in treats at Lamannas Bakery. (id:57557)
36 Panorama Hills Manor Nw
Calgary, Alberta
Welcome to 36 Panorama Hills Manor NW – A Rare Find in One of Calgary’s Most Sought-After Communities! This beautifully maintained 2-storey home offers exceptional value and an unbeatable location in the heart of Panorama Hills Estates. Built in 2000 and lovingly cared for by its second owner, this home truly reflects pride of ownership with thoughtful updates and a warm, welcoming feel. This home is move-in ready and built to last. New Roof(2025), Repaired siding (2025)Inside, you'll find a functional and spacious layout. The main floor features an open-concept design that is both functional and inviting, with Australian Cypress hardwood flooring throughout and a cozy fireplace for chilly winter evenings. This home also features 3 bedrooms and 2 full bathrooms upstairs, including a generous primary suite. The bonus room offers a versatile space for a home office, media room, or play area. The finished basement adds even more living space with a third full bathroom, a large recreational area, and the potential for a fourth bedroom – perfect for guests, teens, or extended family. Outside, the backyard faces northwest, providing both sun and shade on the deck throughout the day. The over-sized garage offers ample room for vehicles, tools, and extra storage. Situated just steps from the Country Hills Golf Course, and close to beautiful walking pathways, great schools, tons of shops, a fantastic rec centre, and movie theatres – this location truly has it all! Don’t miss your chance to own this incredible home in a vibrant, family-friendly neighbourhood. (id:57557)
603 - 51 Trolley Crescent
Toronto, Ontario
Not your average box in the sky. This bright, wide-layout 1-bed at River City I actually gives you room to breathe, 559 square feet inside, plus a proper balcony that doesn't feel like an afterthought. No weird angles, no cave vibes. Just clean lines, natural light, and a direct view of the Queen Street bridge. You're right in Corktown with fast access to Leslieville, the Distillery, Canary, and King/Queen transit. If you know, you know this is where downtown actually feels livable. Building has everything: gym, outdoor pool, party room, guest suites, and a solid community vibe. Easy bike access, streetcar at your door, and a neighbourhood that's only getting better. (id:57557)
51 Costain Court
Kitchener, Ontario
Hobbyist's Dream on a Premium Lot! Welcome to this spacious and unique 4-level backsplit, perfectly situated on a huge nearly half acre premium court lot with a fully detached, heated 30 x 39 (1170 sq ft) workshop that feels like country living in the city! This beautifully updated home offers 4 generous bedrooms and 2 full updated bathrooms, ideal for families of all sizes. Step into a bright, open recently renovated kitchen with soaring ceilings, skylight (2024) and sliding patio doors that fill the space with natural light. Overlooking the expansive lower level family with gas fireplace, another set of patio doors, 4th bedroom and 2nd full bath is perfect for entertaining or relaxing with family. The main floor formal living and dining room add an elegant touch for special gatherings. Enter the lower basement level that features another large finished area, great for a games room or private office, laundry room and loads of extra storage. Carpet free with newer flooring throughout and fresh paint gives this home a modern, move in ready feel. Outside your private paradise awaits! Nearly half an acre, fully fenced yard features 3 sitting areas, a covered porch, a newer pergola and an outdoor eating area. 12ft above ground pool with new liner and pump (2024) for those hot summer days, a 60 ft zip line for adventure plus a poured concrete fire pit for those cool night gatherings! Recent updates include a new roof (2024), new extended concrete driveway (2024), New garage door (2024), newer furnace and water softener, 200 amp service with electric car charger in heated garage. Don't miss this rare opportunity to own a one of a kind property that blends comfort, charm and country space right in the city! (id:57557)
115 Locke Street N
Hamilton, Ontario
Welcome to Locke St. N. This century brick home effortlessly combines timeless elegance with modern sophistication. The stately brick façade, adorned with intricate architectural details, exudes historic charm and curb appeal. Inside, a grand foyer welcomes you with soaring ceilings, detailed woodwork, and beautifully preserved hardwood floors that set the tone for the home's unique blend of vintage character and contemporary comfort. The bright and spacious main living areas feature large windows, creating an inviting and open atmosphere. This home boasts four bedrooms, a stylishly 4-piece bathroom; including laundry on the upper level, and a convenient powder room on the main floor. A spacious loft with high ceilings awaits your personal touch, ready to be transformed into a studio, office, or additional living space. The kitchen opens to a private backyard, perfect for entertaining or relaxing in your own serene retreat. Situated in a prime location of Strathcona and just steps from the park, fantastic schools, downtown shopping/restaurants and mins to the Hwy! This property is a commuter's dream and a haven for urban families. Full of character and charm this home is truly a gem that must be seen to be appreciated. Shows A+! (id:57557)
4350 Ponderosa Drive Unit# 222
Peachland, British Columbia
Stunning 2-Bedroom, 2-Bathroom Condo with Panoramic Lake Views This beautiful 2-bedroom, 2-bathroom home offers breathtaking panoramic views of the lake, creating a serene and peaceful atmosphere right from your living room. Featuring gorgeous hardwood floors throughout and high-end Bosch kitchen appliances, the open-concept design is both modern and inviting. With in-floor hot water heating and a gas fireplace you’ll enjoy cozy comfort no matter the season. This home is perfect for those looking for convenience and ease, with no steps throughout the entire space. A semi-attached garage is just steps away from the front door, providing easy access and additional storage. Enjoy the benefits of living in a secure, gated community that offers peace of mind and privacy. The property also includes remote-control blinds, allowing you to easily adjust your view or let in natural light. As a resident, you'll have access to a fantastic clubhouse and gym, perfect for both relaxation and staying active. Plus, RV and boat parking is available, making it an ideal spot for outdoor enthusiasts. Located in scenic Peachland, this home is just minutes from the waterfront, local restaurants, and everything this quaint little town has to offer. It’s the perfect balance of peaceful living and easy access to everything you need. This is truly a one-of-a-kind property that combines luxury, convenience, and incredible views. Schedule a tour today to experience it for yourself! (id:57557)
4095 Hwy 28
Selwyn, Ontario
Beautifully Finished 3 Bedroom 2 Bath Family Home On A Private 3.02 Acre Country Lot Just Minutes North Of Lakefield. This Home And Property Offer A Perfect Blend Of Charm And Space To Enjoy The Outdoors With Gardens, Chicken Coop, Shop Space, Etc. The Main Level Offers An Entry Foyer, Rec Room With Gas Fireplace, Two Bedrooms, A Full Bathroom, And Additional Utility Space. The Second Level Offers A Bright And Spacious Vaulted Ceiling Living Room, Dining Area, Kitchen, Primary Bedroom, Full Bathroom, And Walk Out To The Large Deck, And A Bonus Insulated Shop Space. The Property Features Immaculate Gardens, A Large Patio W/ Fire Pit, Greenhouse, Chicken Coop, And A Large Parking Area. The Perfect Amount Of Space And Privacy. Prime Country Living Just A Short Drive To Lakefield And North End Amenities. (id:57557)
70 York Road
Tyendinaga, Ontario
Step into a timeless piece of Shannonvilles history with this exquisite circa limestone two-storey residence. Set on a generous corner lot in the heart of the village, this 5-bedroom, 2-bathroom home seamlessly blends historic charm with thoughtful modern updates offering a warm, refined space for family living. At the heart of the home lies an inviting, tastefully renovated kitchen, complete with a stylish breakfast bar, stainless steel appliances, and plenty of room for both everyday life and effortless entertaining. The main floor also features a serene primary suite, enhanced by a cozy fireplace, rustic barn doors, and private access to the tranquil backyard. This suite includes a 3-piece ensuite bath, a walk-in closet with laundry, and all the comforts of main-floor living. Upstairs, four additional bedrooms provide ample space and versatility for family, guests, or a home office, while a beautifully appointed 4-piece bath offers a deep soaker tub, the perfect retreat after a long day. Outdoors, the fully fenced yard is a private haven, featuring a charming deck ideal for summer gatherings, a peaceful pond, and a versatile garden shed. This lovingly preserved home offers the perfect harmony of character and convenience in a warm, welcoming community. An exceptional opportunity to own a true gem in the village of Shannonville. (id:57557)
7 Elks Street
Prince Edward County, Ontario
Charming and Cozy, Move In Ready and Fully Renovated 2 Bedroom, 2 Bathroom 1 1/2 Storey Home with 24 x 24 Heated Workshop in Picton. Whether you're starting out, scaling back, or launching something new, this updated 1.5-storey home blends character and function ideal for first-time buyers, downsizers, or anyone seeking space for a home-based business. Set on a generous town lot, it features a 24 x 24 heated workshop with a single-car garage, wood stove, full insulation, and 60-amp service, rare in-town find. Inside are two bedrooms, two full bathrooms, including an ensuite and a semi-ensuite and a bright mudroom/laundry area added in 2018. The home was fully gutted in 2014 and rebuilt with a renovated kitchen and bathrooms, new flooring throughout, and vinyl siding (2016).Other major updates include a metal roof (2025), new eavestroughs (2025), garage roof (2017), electric hot water tank (2020), retaining wall (2023), and 100-amp electrical with breakers. Located within short walking distance from downtown Picton, this home is steps from the marina, parks, Macaulay Mountain trails, and the Millennium Trail. Move-in ready and full of potential. (id:57557)
1717 Asphodel 10th Line
Asphodel-Norwood, Ontario
Welcome to your dream estate 23.7 acres! luxurious 2021 custom-built home, ICF construction with R60 attic insulation. Private 900' lane with gates, offering over 5,200 sq. ft. , 23.7 private acres with scenic open fields, forest, and a serene pond. Steel roof, and vinyl siding, this home features extensive stamped concrete patios, composite deck with glass railings, off kitchen and pool room, featuring Marquis Hot Tub with Covana powerlifting cover($30K setup). Large firepit surrounded by stamped concrete, covered porch, an indoor 14x28" heated saltwater pool, in floor pool cover, HRV air exchanger. The interior showcases 10-foot ceilings (16-foot cathedral in great room), an open gourmet kitchen with high-end appliances, custom cabinetry, & stone counter tops. Enjoy 4 bathrooms & 5 bedrooms with custom closets, including a primary suite with a steam shower en- suite. Amenities include radiant in-floor heating, propane furnace with central air & IBC propane boiler system heating floors and pool. Oversized mud room with island, built in cabinets, stone countertops and washer & dryer, & door to attached heated 2 car garage Fully finished basement with 8' ceilings, clear span floor truss system & pot lights, custom built wet bar, theatre, billiards & arcade games. Attached heated garage, advanced security system, and soundproofed walls. Property highlights include a detached 40x60 heated shop ICF construction in floor drains & radiant heat, bathroom, propane force air heat, 3 bay doors, 12' ceilings (built in compressor) & 12'x60' covered RV storage that has 50 amp RV receptacle, & 25' concrete pad in front. A separate 22x40' 2-bedroom in-law apartment (currently rented $2200/month rental income could cover taxes and heating)! walk in shower, open concept, additional outbuildings, 20x30 coverall & 10x12 garden shed Complete security system inside & out can be monitored. This estate offers exceptional privacy & luxurious living! (id:57557)
1916 Ethel Street Unit# 1
Kelowna, British Columbia
Welcome to this brand-new, modern townhouse located in the highly sought-after Ethel Street Multi-Use Pathway Corridor! With a spacious layout and sleek design, this home offers 3 bedrooms and 3 bathrooms, making it perfect for families or those who love extra space. The standout feature? A massive rooftop patio, ideal for entertaining or enjoying stunning views in peace. The beautifully appointed primary suite includes a luxurious ensuite, offering a private retreat within the home. Additional highlights include a detached garage for convenience and storage. With easy access to the pathway, you'll have endless options for biking, walking, or simply enjoying the outdoors. This home is the perfect blend of comfort, style, and location. Don’t miss out—schedule your showing today! (id:57557)
110 - 25 Becher Street
London South, Ontario
Riverforks Development- steps to the city's core and yet completely unknown to most, that's how private this 7-home (non-condo) sanctuary is! This highly coveted setting backs River Forks Park, walking trails, and the Thames riverfront. This bungalow is also a short walk to everything Wortley Village has to offer. Steps to the King Street foot bridge next to the HMCS Prevost building. Extraordinarily well built in 2003 and yet encompasses everything modern day buyers desire today. Step inside and experience 2,800+ Sq. Ft over two levels. The main level is an entertainer's dream and where you'll find a massive cherry kitchen, open living & dining Great Room boasting 15 FT cathedral ceilings and a gas fireplace. Solid maple hardwood flooring creates an entirely carpet-free main level. Expansive windows across the rear overlook parkland and river in the distance. The elevated terrace area (32X11) spans the width of the home. Costly electric awnings and newer composite decking & stairs (2021) will provide many years of enjoyment day or night. The main level is completed by the primary bedroom, 4 PC ensuite and very generous W/I closet. The 2nd main level BR could also serve as a home office. Another 3 PC bath and laundry complete the main. The lower Walk Out level contains a large family room with expansive windows, built-ins, audio and gas Fireplace. This level also includes 3 luxurious flex rooms with generous above-grade windows (used as BRs in the past) and two additional full baths (1 an ensuite) perfect for hobbies or visiting family. The lower also provides generous storage and a cold room with wine storage. Upgraded R60 insulation 2024. The rear yard is fully fenced and includes a covered patio area, lush landscape (no grass) and garden shed perfect for patio furniture storage. Don't like shoveling snow? At present there is a $2000.00 annual fee for private road and driveway snow removal and includes a healthy reserve fund for future road repair/resurfacing. (id:57557)
1916 Ethel Street Unit# 2
Kelowna, British Columbia
Welcome to this brand-new, modern townhouse located in the highly sought-after Ethel Street Multi-Use Pathway Corridor! With a spacious layout and sleek design, this home offers 3 bedrooms and 3 bathrooms, making it perfect for families or those who love extra space. The standout feature? A massive rooftop patio, ideal for entertaining or enjoying stunning views in peace. The beautifully appointed primary suite includes a luxurious ensuite, offering a private retreat within the home. Additional highlights include a detached garage for convenience and storage. With easy access to the pathway, you'll have endless options for biking, walking, or simply enjoying the outdoors. This home is the perfect blend of comfort, style, and location. Don’t miss out—schedule your showing today! (id:57557)

