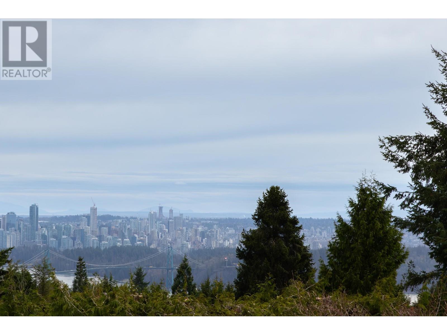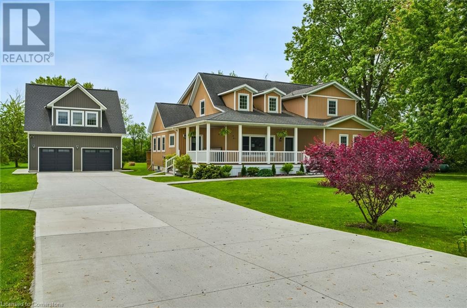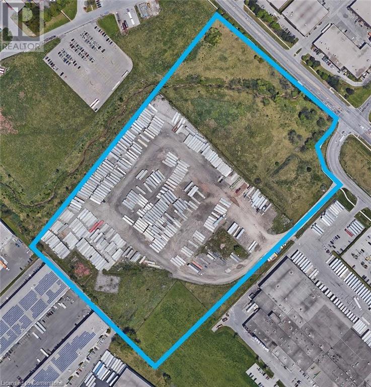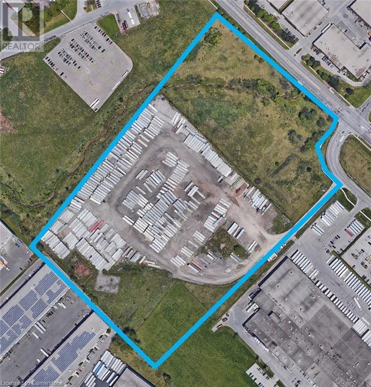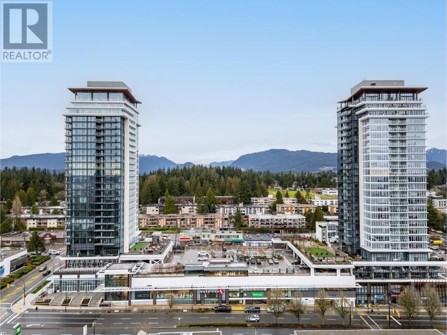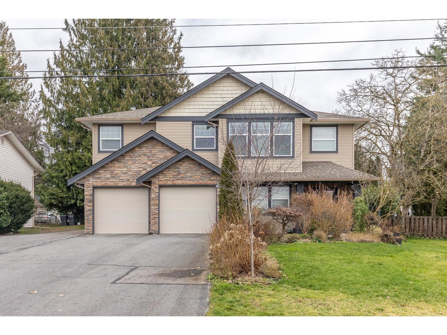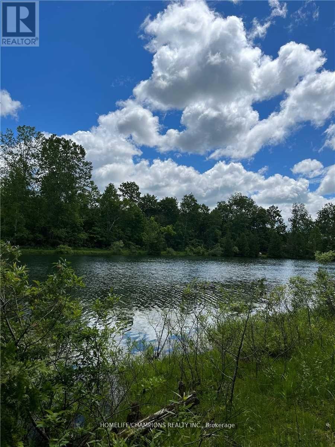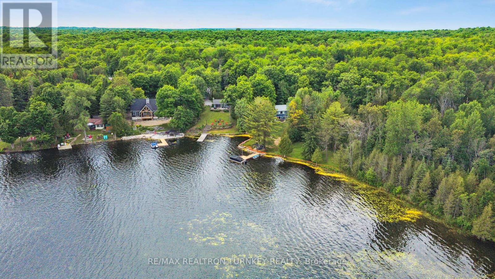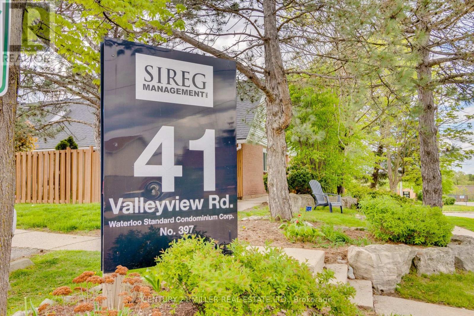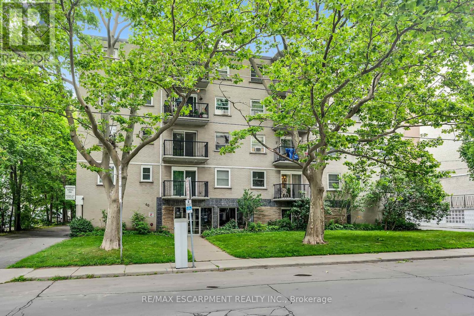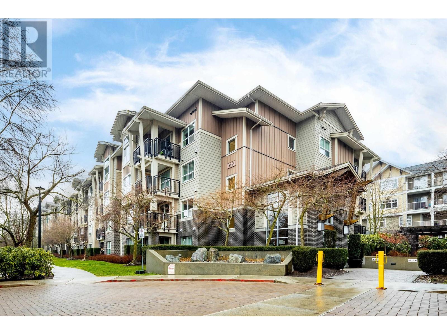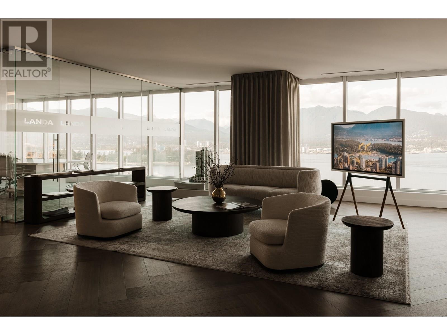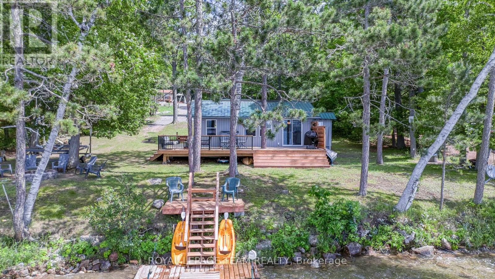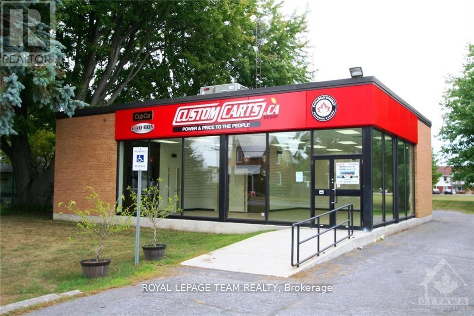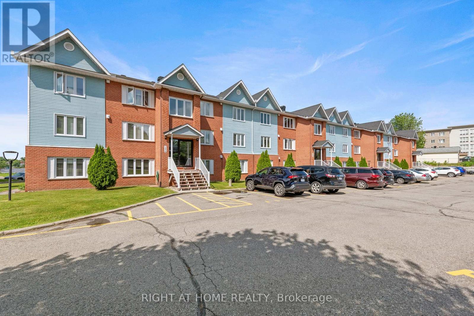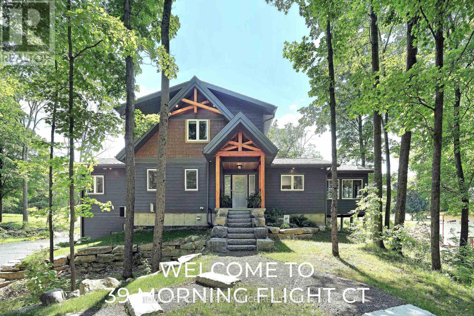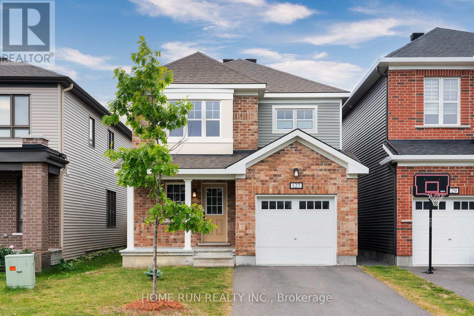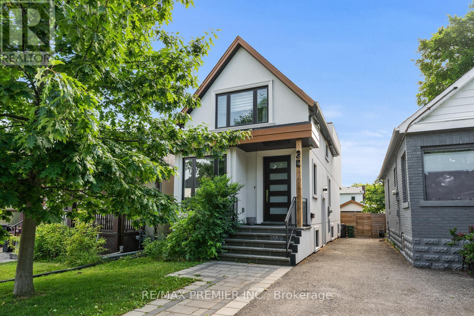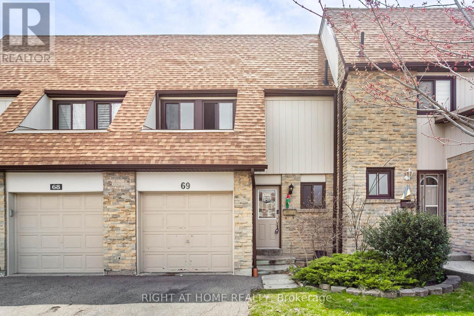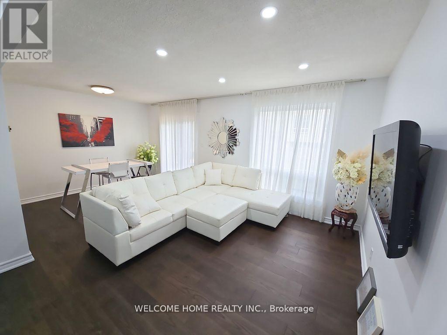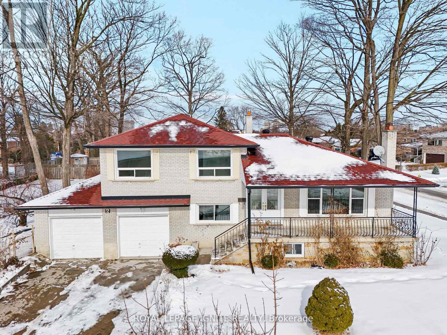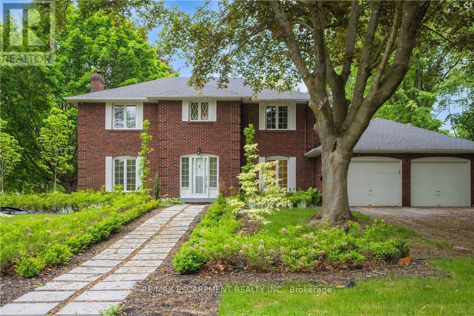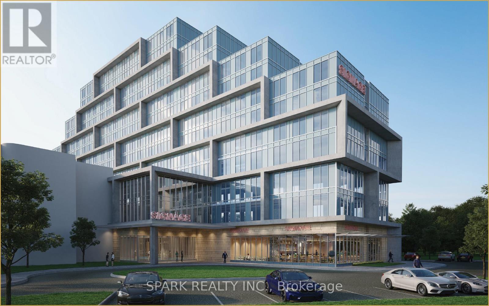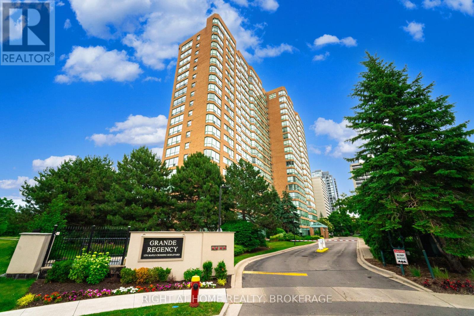4380 No. 4 Road
Richmond, British Columbia
Flexible and spacious family home in a highly connected Richmond location! This 2,854 sq.ft. residence offers 5 bedrooms + office, including a main-floor bedroom and full bath with private entry layout - ideal for in-laws, rental, or extended family. Soaring ceilings, a curved staircase, elegant mouldings, and large windows create a sense of openness and light. The kitchen offers sleek counters, prep island, gas stove, and newer appliances. Upstairs includes four full bedrooms, including a large primary with walk-in closet and ensuite. Enjoy large living areas, recent paint, tile & laminate flooring, and updated blinds throughout. Steps to Odlin Park with tennis courts, playground, and open green space. Walk to Walmart Supercentre, T&T, and Lansdowne Centre. Enjoy endless nearby dining from BBQ to bubble tea. Minutes to Garden City Lands, SkyTrain, and Minoru Centre for Active Living. Schools: Tomsett Elementary & A.R. MacNeill Secondary. (id:57557)
1257 Chartwell Place
West Vancouver, British Columbia
A rare opportunity to establish roots in one of West Vancouver's most desirable neighborhoods. This charming, thoughtfully updated residence offers over 4,300 sq.ft. of comfortable living space, set on an expansive 20,914 sq.ft. lot with beautiful ocean views. Blending traditional appeal with modern updates, the home offers large, welcoming living areas, seamless indoor-outdoor flow, and an abundance of space for growing families. The private backyard and oversized patio create the perfect setting for gatherings, recreation, and everyday enjoyment. Ideally located just minutes from top-rated schools, parks, and amenities, this is a special opportunity to call the prestigious Chartwell community home. (id:57557)
15 Queen Street S Unit# 2014
Hamilton, Ontario
Welcome to Platinum Condos – Modern Living in the Heart of Hamilton! Step into urban elegance with this bright and beautifully designed 2-bedroom, 1-bathroom suite offering 694 sq ft of stylish open-concept living space. Located in the vibrant core of downtown Hamilton, this unit features in-suite laundry for your convenience and a spacious private balcony – perfect for enjoying your morning coffee or unwinding after a long day. Platinum Condos places you just steps away from the lively culture of Hess Village, local breweries, trendy cafes, shops, and some of the city's best restaurants. Commuters will love the easy access to Hamilton GO, West Harbour GO, and nearby bus routes. Students and professionals alike will appreciate the short commute to McMaster University and Mohawk College. Whether you're a first-time buyer, investor, or looking to downsize in style, this condo delivers on location, lifestyle, and comfort. (id:57557)
15 Queen Street S Unit# 2014
Hamilton, Ontario
Welcome to Platinum Condos – Modern Living in the Heart of Hamilton! Step into urban elegance with this bright and beautifully designed 2-bedroom, 1-bathroom suite offering 694 sq ft of stylish open-concept living space. Located in the vibrant core of downtown Hamilton, this unit features in-suite laundry for your convenience and a spacious private balcony – perfect for enjoying your morning coffee or unwinding after a long day. Platinum Condos places you just steps away from the lively culture of Hess Village, local breweries, trendy cafes, shops, and some of the city's best restaurants. Commuters will love the easy access to Hamilton GO, West Harbour GO, and nearby bus routes. Students and professionals alike will appreciate the short commute to McMaster University and Mohawk College. Whether you're a first-time buyer, investor, or looking to downsize in style, this condo delivers on location, lifestyle, and comfort. (id:57557)
141 Wellington Street N Unit# 1
Hamilton, Ontario
Charming two bedroom apartment in an optimal Hamilton location!! Welcome to 141 Wellington Street North. This thoughtfully renovated unit is perfect for anyone looking for an urban retreat in the heart of the city. The kitchen boasts quartz countertops, stylish light fixtures, and stainless steel appliances including a dishwasher. The exposed brick combined with the hardwood flooring gives the entire apartment a sleek and modern feel while maintaining the original character and charm of the building. Both of the bedrooms offer large windows and ample closet space for storage. Enjoy the convenience of in-suite laundry and the luxury of in-unit controlled central air conditioning. Two parking spaces are included with the unit. The area features a wealth of local coffee shops, restaurants, and boutiques. King William Street's restaurant row is within walking distance, and multiple grocery options are in the immediate area as well. Local public transit is accessible steps from the building, and Hamilton's West Harbor GO Centre is just 5 minutes away. Tenant to pay hydro and 60% of gas, water is included. (id:57557)
364 Sumbler Road
Pelham, Ontario
From the moment you step inside, this home just feels like home. Nestled on a scenic 1.005-acre lot on the edge of Pelham, Fenwick, and Welland, this 2,700 sq. ft. bungaloft offers the perfect mix of country charm and everyday convenience. The bright, open-concept main floor is warm and welcoming, featuring two generously sized bedrooms, a full 4-piece bath, and a dedicated laundry room—making main floor living effortless. The spacious kitchen, dining, and living area is perfect for entertaining or relaxing, complete with a cozy pellet stove for those cooler nights. A large, closed-off mudroom adds function and storage. Upstairs, the loft offers two more bedrooms, two full baths, and a flexible space ideal for a home office, reading nook, or teen retreat. The partially finished basement includes a rec room and rough-in for an additional bathroom. Outside, you’ll find a full concrete driveway and an oversized detached garage with in-floor heating and a 750 sq. ft. 1-bedroom apartment above—great for in-laws, guests, or rental income. The private backyard features a tranquil pond for swimming, fishing, or skating. A truly special property where comfort, space, and lifestyle meet. (id:57557)
1250 Appleby Line Unit# Opt 1
Burlington, Ontario
1250 Appleby provides a premium outside storage site with immediate access to QEW and 407 highways creating great connectivity to both GTA, Hamilton and US markets. The zoning is GE1 and MXE that provide a wide range of uses. Land is unserviced. (id:57557)
1250 Appleby Line Unit# Opt 2
Burlington, Ontario
1250 Appleby provides a premium outside storage site with immediate access to QEW and 407 highways creating great connectivity to both GTA, Hamilton and US markets. The zoning is GE1 and MXE that provide a wide range of uses. Land is unserviced. (id:57557)
2001 505 Nelson Street
Coquitlam, British Columbia
Introducing West by Beedie Living - a brand-new, iconic concrete high-rise in the heart of Coquitlam. This 1-bedroom studio condo offers a functional layout with sprawling views of Mt. Baker, the Fraser River, and North Shore Mountains through floor-to-ceiling windows. High-end finishes include a gourmet kitchen with Fisher & Paykel appliances, quartz countertops, sleek cabinetry, and durable laminate flooring. The bathroom features recessed lighting, a medicine cabinet, and deep drawers. Enjoy modern comforts like central air conditioning, a smart thermostat, and in-suite laundry. Step onto your expansive balcony or indulge in exceptional amenities: a fitness center, yoga area, guest suite, outdoor lounge with BBQ, sports court, kids' playground, and green space. Includes 1 parking stall and a storage locker. Perfectly located steps from Safeway, parks, schools, shops, restaurants, and SkyTrain. GST is paid, and this stunning home is move-in ready. Contact us for a private viewing! OPEN HOUSE SAT MAR 15 2-4 (id:57557)
2980 270b Street
Langley, British Columbia
Attention Investors & Developers! Prime opportunity in the heart of Aldergrove's Core Area Land Use Plan-an excellent holding property with huge future development potential. This 2667 sq ft custom-built home features 5 bedrooms, 4 bathrooms, including a 2-bedroom suite-perfect for rental income. Ideally located next to the outdoor pool and community centre, and walking distance to all amenities. Development in this sought-after area is already underway (see photos). Whether you're looking to invest, develop, or hold, this is a rare opportunity to secure a strategic piece of Aldergrove's rapidly growing core. With development already underway in the area, the potential here is undeniable. Can be sold together with the neighbouring property (MLS# R2959690) as part of a land assembly. (id:57557)
127 School Street
Middleton, Nova Scotia
Looking for a well-maintained home in Middleton close to amenities, parks, and schools? Check out 127 School St. This back split 4-bedroom 2-bathroom home has lots of space and different living areas. On the main floor youll find tall cathedral ceilings in both the large living room and dine in kitchen with easy access to the side deck and double wide driveway. Upstairs there are three bedrooms and an updated bathroom. On the lower lever there is a walk out and a large family room with a wood stove. A fourth bedroom with laundry and half bath round out the lower level. The basement has lots of storage space and a bonus den/office. Outside there is a large deck and two sheds, one for wood, one for your outside tools. This home could be perfect for you if youre looking for something with lots of living space and bedrooms, while being close to everything heart of the valley has to offer! (id:57557)
189 Carringsby Way Nw
Calgary, Alberta
Exceptional value in Carrington!. This 2690 sq ft, fully finished home offers 8 bedrooms and 6 full bathrooms and backs onto a beautiful green park, providing both privacy and Scenic views. Thoughtfully designed, this home includes 2 separate basement units, 1 legal suite and 1 illegal suite making it ideal for multi-generational living or rental income. Immaculately Designed Legal Basement Suite with 2 bedrooms, a full kitchen, a full bathrooms and storage room. Additional illegal suite with Private entrance, a spacious bedroom,, a full bathroom, and space for a fridge, sink, microwave, and countertop - perfect for guests, extended family or a home office setup. Spacious and Elegant Main level. Step into a welcoming foyer with 9 ft ceilings and Luxury Vinyl Plank flooring throughout. The main floor features: - A Den/Office - Perfect for working from home. A large Living Room with a Cozy fireplace for warmth and ambiance. Gourmet Kitchen with Upgraded built-in appliances, Granite countertops, a large Island and ample Cabinetry. The Spice kitchen offers Extra space for meal prep. On this level, there is also a Bedroom and a 4-piece bathroom - ideal for guests or the elderly family members. The Dining room opens onto a composite deck, overlooking the serene green space. The upper level offers more Comfort and Luxury: Bonus Room with Vaulted Ceiling - perfect for Family Movie Nights. The Primary bedroom has a walk-in closet and a luxurious 5 piece Ensuite. 3 more bedrooms on this level, one with a private 4 piece ensuite and the other two sharing another full bathroom. All bedrooms have walk-in closets!. Additional Features: - Separate side entrance to the Legal basement suite. - Smart Home features include, W-FI-enabled Appliances, built-in WI-FI boosters. Security & Future - Proofing - Camera rough-ins and Pre-wired for Solar Panels. *** Prime Location - Close to shopping, parks, major roads, and all essential amenities. This home offers a rare combination of Space, Luxury, and Versatility in one of the most sought after community of Carrington. A Musts See!!!. (id:57557)
220 Alexander Street
Windsor, Nova Scotia
Timeless Charm Meets Modern Comfort in This 1922 Classic! Step into a piece of history with this beautifully preserved 1922 home, where timeless charm and character have truly stood the test of time. From the moment you enter, youll be captivated by the warmth and elegance that fills every room. Offering 4 generously sized bedrooms and 1.5 bathrooms, this home provides both space and functionality for the modern family. The main level boasts a formal living room, a cozy sitting room with a pellet stove, a formal dining room perfect for hosting, and an inviting eat-in kitchen that blends classic style with everyday comfort. At the back of the home, a large mudroom with convenient main-floor laundry tucked away for easy living. Upstairs, youll find 4 bedrooms (1 currently set up as an office) and a full 4pc bathroom, all thoughtfully laid out to preserve the character of the era while offering the space todays families need. The large, undeveloped attic presents an exciting opportunity to expandwhether as a studio, office, or additional living space. Adding modern efficiency to this vintage gem is a brand-new ducted heat pump system, offering comfortable heating and cooling throughout the entire home. If youve been searching for a home that blends historic charm with modern upgrades, this is the one youve been waiting for! (id:57557)
18 - 248 Pinnacle Hill Road
Alnwick/haldimand, Ontario
Gated Community, Cottage Life with Minimal Yearly Maintenance $1500 that covers tax, water using all facilities in the park. The Park equipped with ATV Trails, Large size swimmable pond, Swimming pool, Common Showers & washrooms, basketball court, Large Rec. Room, Coin Laundry with full Time Maintenance staff. Just 20 Min North of Coburg, close to Hasting River, Rice Lake, Crow River. (id:57557)
59 Harpin Way W
Centre Wellington, Ontario
Welcome to 59 Harpin Way! This stunning ALL BRICK home in the charming town of Fergus offers the perfect blend of comfort and convenience. Featuring 4 spacious bedrooms, 3.5 Bath, this property is ideal for growing families or those who love to entertain. Kitchen is equipped with high end Stainless appliances, Bosch gas range, Built-in wall oven, fridge, Dishwasher and beverage fridge. This home is situated in a desirable neighborhood, just moments from local shop and restaurants. Don't miss out!! (id:57557)
310 Northern Avenue
Trent Lakes, Ontario
NEW Conversion to 4-SEASONS! Enjoy all four seasons in this updated Home/Cottage with this view! Spectacular Lake Views overlooking Big Bald Lake! Situated on almost an acre showcasing beautifully Landscaped Property, Multiple Gardens, Armour Stone stairs by Shoreline and Private Dock for your toys. Absolutely Charming & Move-In Ready home, perfect for your summer/winter getaways and leisure pleasure. Fully Renovated (2018) and Tastefully furnished (everything included), which features an Open concept Design highlighting the wood vaulted ceilings in the Kitchen with Breakfast Bar, Family Sized Dining Rm and a Great room with amazing views of Lake and Property, cozy Wood Burning Fireplace Insert and walk out huge Deck. Enjoy the spacious sunroom off the Great Rm to relax and unwind while taking in the lake views and sunsets. Entertain on the lakeside's large deck complete with patio set & large covered Gazebo. The property consists of a new 12'x12' finished bunkie for your added guests and multiple sheds for lots of storage. This Home/Cottage is TurnKey/Move-In Ready which includes all Contents, furniture, patio furniture as viewed (except a few personal items). Plenty of parking and property to add on if you wish! Economical split/heat pump, EBB and Wood Stove on municipality maintained year-round road and Located on the Trent Severn waterway- 5 lake chain without going through the locks, close to the towns of Bobcaygeon & Buckhorn. (id:57557)
693 Hawley Street
Peterborough South, Ontario
Charming 2+2 Bedroom, 3 Bathroom Detached Home with In-Law Suite with Separate Entrance | Corner Lot | Prime Peterborough Location. Welcome to this beautifully maintained 2+2 bedroom, 3 bathroom detached home located on a premium corner lot in one of Peterborough's most peaceful and family-friendly neighborhood's. Across from a beautifully maintained park and steps from green space and walking trails, this property offers both privacy and convenience. The bright and inviting main floor features a functional layout with two generous bedrooms on the upper level, a spacious living and dining area, a large great room, and a well-appointed kitchen with ample cabinet space. Enjoy two full bathrooms on the main and upper levels, including an ensuite off the primary bedroom. Downstairs, you'll find a fully finished basement with a separate entrance, perfect for extended family or rental income. The basement includes 2 additional bedrooms, one 3 piece bathroom, and a second kitchen with an open living/dining space, as well as Laundry and storage. Outside, the large corner lot provides beautifully maintained green space, mature trees, and tons of natural light. A quiet street and proximity to schools, transit, shopping, and highway access make this the perfect place to call home. (id:57557)
71 Santa Maria Drive
Cambridge, Ontario
You will be impressed when you step foot into the east Galt bungalow. Looking for an inground pool? This place looks great inside and out. Everything has been meticulously maintained during the Sellers ownership. Here's some of the details starting from the main floor eat in kitchen: granite counters incl island, all stainless appliances incl gas range and exhaust fan and sep/wall oven. Off the the kitchen you have the Great rm and Dining rm separated by a wall incl electric fireplace and wall mounted tv. The floors are finished with higher end vinyl plank floors which spread through the entire main floor. Other main floor features like 2 tubular skylights adding more natural light, California shutters in almost all rooms, bedrooms with wall mounted tv's, Primary bedroom with 3 pce shower ensuite, main floor bathroom as a 4 pce with stand alone tub and glass shower, a sitting/reading rm looking out the front windows. 3 bedrooms on the main floor plus a sep mudroom dividing the garage entry and kitchen. Basement is also completely finished with another bedrm, large laundry rm, a separate play rm for the kids or for storage, a cold rm, utility rm with ample space to make it a workshop, huge recrm with electric f/p, built in speakers, pool table and another 3 pce bathrm. You are sure to be impressed with outside corner lot with curb appeal, stone walkways and stairs, professional landscaping, fully fenced, kidney shaped chlorinated pool with rubber walkway, pool shed , gazebo, gardening shed and a remote awning to stay in the shade. You will also see the 2 car garage with coated floors, wall speakers, and built in cabinets. Here's a few other mentions:100 amp upgraded panel, sump pump w/batter back up, RO system, central vac and attachments located in garage, Roof 2013, Furnace 2016, new windows 2016, water softener 2024, leaf fitter gutters 2020-life time warranty transferable, pool heater 2017, pool liner 2018, chlorinator 2018, winter cover 2022, pool pump 2017. (id:57557)
19 - 41 Valleyview Road
Kitchener, Ontario
This newly renovated condo offers the perfect blend of style, convenience, and value, making it an ideal opportunity for both first-time buyers and investors.Step into a bright, open-concept living space featuring a brand-new custom kitchen. Laundry room including a brand new washer, dryer. This unit is truly move-in ready, located just steps from Sunrise Plaza, you'll enjoy easy access to groceries, a hardware store, restaurants, and everyday essentials. Commuters will appreciate the proximity to major highways, schools, and transit options. This interior unit stays cool in the summer and warm in the winter, with low maintenance fees. Whether you're looking to invest or settle into your first home, this property checks all the boxes. ( Some Photos are digital staged ) (id:57557)
208 - 40 Robinson Street
Hamilton, Ontario
Welcome to 208 - 40 Robinson Street Hamilton's best-kept secret in the heart of the historic Durand neighborhood. This bright and thoughtfully updated one-bedroom co-operative unit features a spacious living/dining area with sliding doors to a peaceful south-facing balcony, a crisp and functional kitchen, and an updated 4-piece bath. Large windows flood the space with natural light, while the well-maintained and managed building offers peace of mind in a strong community setting. Extras include a covered parking space, exclusive-use locker, laundry just steps away, and guest parking. The monthly co-op fee includes property taxes, heat, water, parking, building insurance, and exterior maintenance making budgeting a breeze. All this, tucked away on a tree-lined street just steps from the GO Station, St. Josephs Hospital, Durand Park, and the vibrant shops, cafés, and restaurants of James South and Augusta. Smarter than renting, this is a surprisingly affordable and appealing ownership opportunity. Its Time to Make YOUR Move! (id:57557)
5680 Wellington Road 23
Erin, Ontario
The family compound you've been waiting for! Set on 75 peaceful acres just minutes from downtown Erin, this exceptional farm offers the ideal blend of space, income potential, and modern comfort. With 50 acres of prime arable land, its perfect for farming or simply enjoying wide-open views. The main home impresses with 10 ceilings, engineered hardwood and ceramic floors, a chefs kitchen with granite counters, and a 14 x 30 BBQ deck built for entertaining. Poplar trim and doors add warmth, while a dedicated office with its own entrance makes working from home super convenient. Need space for extended family or extra income? The second home features two separate 2-bedroom units, each with private entrance, laundry, parking, hydro meter, and propane tank. Tucked away on a quiet paved road, with newer septic (~7 years) and updated interiors (~11 years), this is rural living with modern ease within an hour of GTA. (id:57557)
222 Pilkington Street
Thorold, Ontario
Spacious!! Newly built 4 Bedroom & 4 Bathroom home in a very quiet neighborhood. 2 Master Bedroom and one with Balcony. Spacious Modern Kitchen with S/S Appliances. Lots of natural light from big windows. Close to Public school, Secondary School & Brock University. Quiet Neighborhood. Lots of upgrades.Extras: (id:57557)
27 - 570 Linden Drive
Cambridge, Ontario
Welcome home to this charming three-bedroom, two-and-a-half-bathroom residence! This spacious and bright home is flooded with natural sunlight, creating a warm and inviting atmosphere. The open-concept design seamlessly connects the kitchen and breakfast area, perfect for entertaining or enjoying family .Step outside to the backyard, ideal for relaxation or outdoor gatherings. Located conveniently close to parks, colleges, and major highways, this property offers easy access to all amenities, including shopping malls. Embrace the beauty of nature while enjoying the convenience of urban living. Dont miss out on this fantastic opportunity to make this lovely house your new home! (id:57557)
27 Woodbine Avenue
St. Catharines, Ontario
Welcome to this beautifully updated and freshly painted bungalow, offering over 2,400 square feet of finished living space. Nestled on a 61 x 147 ft corner lot in St. Catharines highly sought-after North End, this property blends comfort, function, and potential for both personal enjoyment and long-term value.Natural light pours through updated vinyl windows, illuminating the warmth of the original hardwood floors and creating a bright, welcoming atmosphere. The spacious living room features a classic wood-burning fireplace insert perfect for cozy evenings with loved ones.Three generous bedrooms on the main floor include an oversized primary suite with a private 4-piece ensuite. A second full bathroom and an updated kitchen with modern finishes provide excellent day-to-day functionality. Central air, efficient forced-air natural gas heating and existing security system wiring ensure comfort and peace of mind year-round..The fully finished lower level adds tremendous versatility, with a 3-piece bathroom, large recreation room featuring a natural gas two-sided fireplace, laundry area, a fourth bedroom, and a full kitchen. With its own private entrance, the lower level is a warm, functional family space or a turnkey rental/in-law suite opportunity.The attached garage is a true stand out offering just under 900 sq ft of flexible space with over 10 ft ceilings, its own electrical panel, and hot/cold water hookups. Whether you're a hobbyist, contractor, car enthusiast, or home business owner, this space delivers unmatched utility. Zoning may also allow for a garden suite or accessory dwelling unit (ADU), offering future income or multigenerational potential.Located in a desirable area within walking distance to elementary and high schools, as well as parks and green space, this move-in ready home offers space, function, and opportunity. Don't miss your chance to make this unique home yours. (id:57557)
15 Ironwood Court
Thorold, Ontario
This exclusive custom built home built in 2018 with a corner large lot. Open concept main floor with 9 ft ceilings. The gorgeous gourmet kitchen has full high cabinetry, quartz counter tops. The main living space offers separate dinning area with built in pantry, shelving, gas fireplace and patio door to the rear yard. Basement has a separate entrance , roughed in bathroom and enlarged windows , could offer you extra more then 1000 sq ft living space. (id:57557)
Lower Level - 3386 Palmer Drive
Burlington, Ontario
Be the first to live in this beautifully designed immaculate 2-bedroom basement apartment, offering an impressive 1035 sq ft of living space. Oversized windows flood the home with natural light, enhancing the generous living and dining areas. The spacious primary bedroom can easily accommodate a king-sized bed. The bright spare bedroom would make a great office/work from home space. Every detail has been carefully considered, creating a stylish and functional layout ideal for modern living. Situated in a picturesque residential neighbourhood, you'll enjoy quick access to highways, shopping, transit, and parks. (id:57557)
307 5665 Irmin Street
Burnaby, British Columbia
Welcome to Macpherson Walk West in South Burnaby. The north-facing 2 bedroom+ 2 bath f or sale now. Kitchen Aid stainless steel appliances, granite & marble counter and upgraded laminate hardwood floor in the dining and living room. Close to Royal Oak skytrain station & steps away from South Burnaby Secondary. Pets are welcome, and rentals are allowed. Amenities include a social lounge, and exercise center. Must See! (id:57557)
1403 1818 Alberni Street
Vancouver, British Columbia
1818 Alberni by Rafii Architects offers 54 luxurious residences with interiors by Ste. Marie. The '03' Plan features 2 bedrooms, 2 baths, a flex space, and a sleek kitchen with Italian millwork and marble, equipped with WOLF and Sub-Zero appliances. Comes with 2-car residential parking. Enjoy stunning city views to the east and vistas of English Bay to the south. Located in Vancouver's sought-after neighbourhood, steps from Coal Harbour Marina, Stanley Park, fine dining, and shopping. Experience luxury living with smart technologies by B&O, 1VALET, hotel-style concierge services, a private fitness centre, Rolls-Royce chauffeured shuttle, a summer yacht, and an exclusive partnership with Holt Renfrew. Contact your agent today. (id:57557)
199 Maple Grove Lane
North Algona Wilberforce, Ontario
Are you dreaming of a cottage that feels just like home? This charming two-bedroom, one-bathroom bungalow offers comfort and convenience, with every detail meticulously updated. Enjoy the clean shoreline and easy access to the city of Ottawa, making this cottage a beloved retreat for years. You'll find ample storage in the detached garage and plenty of opportunities to relax by the lakeside fire, enjoying the passing nature and the gentle breeze. Inside, the cottage boasts a kitchen that feels just like home, beautiful site-finished oak floors, and a tiled foyer/laundry room. The bathroom is meticulously maintained, ensuring a luxurious experience. Whether you're an early riser or a sunset admirer, you'll love this cottage and the uncrowded lake. Its known for fantastic fishing, with massive bass right off the dock and walleye perfect for a delicious meal with friends. ++++check out the provided links for our 360 tour, drone video, floor plans, and additional photos ** all new plumbing, wiring and insulation throughout. Local amenities not far away!!10 mins to Eganville and 5 mins to whitetail golf course. (id:57557)
12348 County 18 Road
South Dundas, Ontario
Is your business outgrowing your current space? Do you have an idea for a new business venture? It's always a great idea to keep your business life and home life separate, so here is a great place to run your business! This building, which used to be a bank, offers a great open concept layout, and cool features such as tons of window front and the old vault! Options are endless here - whether your commercial business needs a home base, or you want to open an ice cream shop, micro brewery, or office space. It could easily accommodate a workshop for a trade, or a studio. There is plenty of parking, and the option for a garage door to be installed in place of the patio door. The owner is open to a long list of possibilities, just call us to start the conversation! A residential rental might also be an option as well. (id:57557)
2b - 160 Edwards Street
Clarence-Rockland, Ontario
Welcome to Your Beautifully Renovated 2-Bedroom Condo Where Modern Elegance Meets Comfort. Step into this spacious, light-filled condo where large windows bathe the living area in natural sunlight. The heart of the condo is the stunning newly renovated kitchen, complete with sleek quartz countertops, top-of-the-line stainless steel appliances, and ample storage perfect for both everyday living and gourmet culinary adventures. The kitchen flows seamlessly into the open-concept dining and living space, creating an ideal layout for entertaining. The condo features a generously sized master bedroom, complete with a custom walk-in closet and a convenient cheater door providing direct access to the luxurious 4-piece bathroom which boasts two sinks, plenty of storage and a huge walk-in shower offering both style and functionality. Enjoy serene mornings or peaceful evenings on your private screened-in porch, with breathtaking views of the Ottawa River. Located on the main floor, this unit provides both front and rear door access for added convenience. one minute walk to Du Moulin waterfront Park featuring plenty of Green space, Boat launch, docks, Play structures and Picnic tables. Don't miss your opportunity to own this move-in-ready, modern retreat in a picturesque and tranquil setting. (id:57557)
39 Morning Flight Court
Greater Madawaska, Ontario
Turnkey, fully furnished, open concept executive modern bungalow w/ loft and vaulted ceilings, backing on the Highlands Golf course. This fabulous custom 2 + 1 bedrm, 4 bathrm, with main floor powder room & laundry room home, was built in 2021. Through the front door entrance hall, you are greeted into a spacious, bright, inviting modern open concept living room, w/ high vaulted beamed ceiling, floor to ceiling fireplace, and open floor plan leading right into the dining area, next to the modern upscale kitchen w/ quarts counter tops, peninsula bar w/seating, adjacent to the 4 season sun room w/ fireplace, leading out to a large deck overlooking the golf course. Enjoy the view from the deck with the new hot tub, BBQ, outdoor furniture & automatic roll-out awning. Back inside, off the living room, is the main floor primary bedroom w/ vaulted ceiling, large windows, walk-in closet and large ensuite with double sinks & double glass shower. Up in the loft, you will find an office/den plus a guest bedrm w/ vaulted beamed ceiling & large 3 piece bath rm. The downstair has a fully finished bright basement, with in-floor heating, 3rd bedrm which is currently used as a gym w/ closet space, a 3 piece bathrm, wine cellar / cold room, storage room, plus access to large insulated 2 car indoor garage. Outdoors you will find a back-up generator, heated ATV & toy garage, a separate large garden shed storing the sit-on lawn mowers etc., all included in the listing price. When the stars are out, step out in the front yard where you can cozy up for fireside chats with friends. This gem is situated on a quiet cul-de-sac close to Calabogie Lake, minutes from restaurants, grocery store, pharmacy, Calabogie Peaks ski slopes & Calabogie race track, numerous Crown trails, K&P, ATV & Snowmobile touring trails. 1 hour outside of Ottawa, this is country living at its best, with paved municipal year round maintained roads, & internet +++. A little slice of paradise awaits the lucky one. (id:57557)
127 Unity Place
Ottawa, Ontario
Welcome to this beautifully maintained 3-bedroom, 3-bathroom detached home built by Mattamy in 2022, nestled in Collection, one of Stittsvilles most desirable family-friendly communities. Situated on a quiet street, this home offers the perfect blend of comfort, style, and convenience. In the main level, the open-concept offers you a formal dining room, family room and big kitchen, and large windows that fill the home with natural light. Upstairs, the spacious primary suite offers a private retreat with a luxurious ensuite featuring a shower and tub. Two additional bedrooms provide flexible space for kids, guests, or home offices.The full, unfinished basement with a 3-piece rough-in awaits your personal touch ideal for a future rec room, gym, or media space. Outside, enjoy a private fully fenced backyard perfect for summer BBQs, gardening, or quiet evenings under the stars. Conveniently located just steps to parks and public transit, and minutes from schools, shopping, and diningthis home truly has it all. Whether you're a growing family or an investor, this is a property you dont want to miss. Meticulously cared for and move-in readybook your private showing today and experience the best of Stittsville living! Some pictures are virtual staged. (id:57557)
228 Taylor St
Dryden, Ontario
A Truly One-of-a-Kind Executive Bungalow This is an extraordinary residence that blends modern design, executive function, and unmatched quality. Renovated extensively between 2023–24, this 5-bedroom, 3-bathroom home offers over 3,000 sq ft of thoughtfully upgraded living space across two levels. The main floor features stunning hardwood floors throughout the living, dining, and bedrooms, with an open-concept design centered around a chef’s dream kitchen. Outfitted with premium Miele appliances -including both induction and gas ranges, a warming drawer, industrial range hoods, a 6’5” Liebherr professional fridge, and dual sinks with Grohe Zedra faucets—this kitchen is built for serious culinary performance. Modern cabinetry, new countertops, and lighting complete the space. The newly renovated main bath offers a sleek vanity, dual flush toilet, sleek tap ware and in-suite Miele T1/W1 washer and dryer. The spacious primary ensuite features a deep tub and modern fixtures. All rooms have hardwired internet, with solid core doors, EMF shielding paint, and grounded electrical for added protection. Security and durability are top-notch, with Paragon Security and Fire Alarm, steel entry and garden doors with Secureme K2 triple locks, and two potential private entrances—ideal for multi-generational living or rental. The fully finished lower level includes a full second kitchen with GE appliances, gas fireplace, living and dining areas, 2 bedrooms, and a modern 3-piece bath. Highlights include Bosch hot water on demand, central vac, dedicated electrical panel and lockable server room, and a 200 amp service. A large utility room includes a Miele Touchtronic laundry pair, Maxwater reverse osmosis whole-house filtration system and tank, and Grunfos water pressure booster pump. The oversized 25’x30’ garage features solid wood doors with Gerda G1000 high-security locks and a gravel pad out the backdoor for smaller vehicles An exceptional home unlike any other—re (id:57557)
248 Wapiti Creek Road
Mount Baldy, British Columbia
The LARGEST LOT FOR SALE at 0.437 acre located at Mt. Baldy resort. No monthly strata fee, as it is located on the freehold portion of the mountain with easy access to snowshoe trails and all your skiing delights! No build time requirement; take your time to conjure up your dream home away from home with plenty of room to spare and take in all that nature has to offer. Enjoys loads of privacy with mountain views, established trees, and easy access to the ski hill for all your snowboarding/skiing desires, frisbee golf, mountain biking and hiking. *Contact listing agent for full information package including topographical survey, custom home floor plans, development permits and more! (id:57557)
26 Seventeenth Street
Toronto, Ontario
Welcome To 26 Seventeenth St - A Recently Renovated, Move-In Ready Detached Home Located Just Steps Away From Humber College, Lake Ontario, Walking Trails, Parks & All The Amenities South Etobicoke Has To Offer. This Charming Home Has Been Meticulously Renovated With Modern Finishes, Offering A Perfect Blend Of Comfort And Style. The Main Floors Open Concept Living & Dining Area Allows For Family Entertainment & Gathering, With Tall Ceilings & Large Windows Allowing Natural Light, Beautiful Hardwood Floor & Pot Lights. The Chef's Kitchen Does Not Disappoint With It's Oversized Waterfall Island, Top Tier Appliances & Plumbing Fixtures Including A Pot-Filler, Sleek Modern Cabinetry And Ample Storage Space. Details Throughout The Home Should Not Be Overlooked, From The Built-In Island Beverage Fridge, Gold Reveal Wall Detail, Designer Light Fixtures & Ceiling Work, Aria Vents & More. The Second Floor Features Three Bright & Airy Bedrooms With Plenty Of Natural Light From Large Windows / Skylights, Generous Closets And A Laundry Room. The Primary Bedroom Easily Accommodates A Master Bed, Nightstands And Tons Of Closet Space In The Custom Built-Ins. Newly Renovated Primary Ensuite Features Oversized Tiles & A Curbless Walk-In Shower. Heated Floors In The Main Bathroom Allows For Ultimate Comfort When Helping The Kids Get Ready In The Morning, Or Nightly Bath Time Routines. The Basement Is A Completely Separate Self-Contained Rental Apartment With Side Door Entrance That Can Generate Monthly Cash Flow Immediately, Perfect For Extra Income Or Multi-Generational Living. Full Kitchen, Second Laundry Room, Spacious Living Area & Bedroom Plus A Modern Three-Piece Bathroom. The Basement Has Tall Ceilings, Hardwood Floors, Pot Lights and Above Grade Windows. The Backyard Features A Covered Porch Area Off The Main Floor, With BBQ Area, Pot Lights And A Detached Garage ! The One You've Been Searching For, Is Now Available For Sale (id:57557)
125 - 600 Dixon Road
Toronto, Ontario
Introducing Regal Plaza, a premier business destination offering state-of-the-art office and retail spaces just minutes from Toronto Pearson International Airport. This modern commercial hub features sleek, high-end finishes and a contemporary design ideal for professionals and retailers seeking a prestigious location.Strategically situated with immediate access to Highways 401, 409, and 427, and just steps from the Toronto Congress Centre, Regal Plaza offers exceptional connectivity and visibility. Ample surface visitor parking ensures convenience for your clients and guests.Elevate your business presence in this vibrant and thriving commercial center. (id:57557)
69 - 3345 Silverado Drive
Mississauga, Ontario
Welcome to 69-3345 Silverado Dr. This well maintained Townhouse unit was fully renovated in 2020, including flooring throughout the whole home, kitchen cabinetry and countertops, bathrooms, pot lights and more! Kitchen features stainless steel refrigerator/freezer, dishwasher, stove and microwave/range hood fan. Dining room opens to sunken living room that walks out to a backyard patio. Upper level includes 3 spacious bedrooms, with closets and windows that allow plenty of natural lighting. Primary bedroom features a large walk-in closet and a semi-ensuite bathroom. Fully finished basement includes 3 pc bathroom. Located near the community centre, Square One mall, Costco, parks, Hwy 403, QEW, public transit, restaurants, shops and more! (id:57557)
49 Carleton Place
Brampton, Ontario
Great Home for First-Time Buyers! This home has been updated with over $50,000 in upgrades, including a new kitchen with quartz countertops. It features a bright open-concept living and dining area, 3+1 spacious bedrooms, 3 bathrooms, and beautiful tile and hardwood floors throughout. The basement has a large open space that can be used as a home office, gym, or recreation room. Amazing location walk to Bramalea City Centre, schools, parks, library, community Centre, and grocery stores. Close to highways (401, 403, 407, 410) and the GO Station for easy commuting! (id:57557)
6 Brantley Crescent
Toronto, Ontario
This Rarely Offered Corner Lot (60ftx129ft) Detached Home on a Crescent in the Highly Sought After York University Height. offers the ultimate in privacy and safety. walking Distance To Parks, Schools, Public Transit & Other Amenities. Newly Renovated top to bottom while preserving the original Hardwood underneath. Renovated Kitchen, Flooring, Tiles, Lighting, Painting, Stairs, Closets, Bathrooms, Crown Moulding, etc. Amazing Curb Appeal and lot size to do amazing things. Extended Porch to sit and enjoy the sunshine. Double Car Garage and 4 Car Parking on the driveway. Sidesplit 4 with a Functional Layout: Main level offers Large Living Room with Large Windows, Dining Room and New Kitchen With Quartz Counters, Quartz Backsplash, New Cabinets. 2nd Level offers 3 spacious Bedrooms, Linen Closet and Fully Renovated Full Bathroom. In Between Floor offers 1 bedroom, mudroom with Closet, Full Bathroom and Access to the Backyard which can be used as a Separate Entrance to the Basement. Lower level offers a fully finished Basement Open Concept With Separate Laundry Room, Full Bathroom. Large Cold Storage and a wood burning Fireplace. Storage Spaces throughout the house. Spacious & Quiet Side yard with mature trees perfect for the summer gathering. With its prime location, stunning features, well-thought-out layout, move-in ready condition, this home is truly a masterpiece! Amazing Location & Move In Ready Home 6 Mins Drive to York University, Walk To TTC, Future Finch west LRT, Downsview Park, Trails/Ravines, 401 & 400 Highways, Hospitals, Parks. Schools, Shopping. (id:57557)
120 Castle Crescent
Oakville, Ontario
Incredible Opportunity in a Prime Location just steps from Lakeshore! Nestled in a beautiful, established neighbourhood known for its charming tree-lined streets, this 4-bedroom, 3-bathroom detached home sits on a generously sized corner lot with endless potential. The property features a functional layout with spacious principal rooms, finished basement, and a double car garage, providing the perfect canvas to create your dream space. All four bedrooms are well-sized, making it ideal for families or those seeking additional space. This property's unbeatable location shines - just moments from the lake, parks, trails, and all the amenities of lakeside living. Whether you're an investor, renovator, or someone with a vision, this property is a rare find in an established community. (id:57557)
48 Yellow Brick Road
Brampton, Ontario
This Beautifully Maintained And Move-in Ready Semi-detached Home Offers A Fantastic Opportunity For Comfortable Living. With 3 Generously Sized Bedrooms And 2.5 Well-appointed Bathrooms, This Property Is Perfect For Families Or Individuals Seeking Space And Convenience. As The Original Owner, The Home Has Been Lovingly Cared For And Is In Pristine Condition, Ready For Its Next Owners To Move Right In And Make It Their Own. Ideally Located In A Highly Desirable Area, This Home Is Just Steps Away From A Wide Range Of Amenities, Including Schools, Banks, A Starbucks, Walmart, Fortinos, Local Pharmacies, And A Variety Of Restaurants, Ensuring That Everything You Need Is Within Easy Reach. Commuters Will Appreciate The Quick Access To Highway 410, Making Travel To Nearby Areas Both Efficient And Convenient. In Terms Of Parking, This Property Offers Ample Space With A Garage That Can Accommodate One Vehicle, Along With Two Additional Parking Spots Available On The Driveway. This Is Perfect For Households With Multiple Cars Or For Hosting Guests. The Main Living Areas Of The Home Are Designed With Comfort And Functionality In Mind. The Open-concept Living And Dining Room Provide A Spacious, Airy Atmosphere, Ideal For Both Relaxation And Entertaining. Adjacent To The Dining Area, You'll Find A Cozy Breakfast Nook That Leads To The Backyard Patio, Offering A Seamless Indoor-to-outdoor Experience. This Outdoor Space Is Perfect For Enjoying A Meal Or Simply Relaxing In Privacy, Thanks To The Fully Fenced Backyard. Additionally, The Property Is Equipped With A Natural Gas Hookup For Your Barbecue, Making It Easy To Host Outdoor Gatherings Or Enjoy A Quiet Evening Outdoors. This Semi-detached Home Truly Has It All location, Comfort, And Convenience offering An Ideal Setting For Your Next Chapter. (id:57557)
318 - 600 Dixon Road
Toronto, Ontario
Now available for lease, Unit 318 offers 756 sq. ft. of premium shell office space in Regal Plaza, a modern commercial condominium in Toronto. Located on the third floor, this unit features large windows that provide excellent natural light and is delivered in shell condition, allowing for full customization to suit your business needs.Regal Plaza is strategically positioned just minutes from Toronto Pearson International Airport and the Toronto Congress Centre, with immediate access to Highways 401, 427, 409, and 27, and convenient TTC service. The building hosts a vibrant mix of professional offices, offering a dynamic and convenient environment for businesses. Ample on-site visitor parking is available. Unit 318 is ideal for professionals seeking a customizable space in a well-connected, high-traffic commercial hub. (id:57557)
311 - 556 Marlee Avenue
Toronto, Ontario
Built by Chestnut Hill Developments, The Dylan Condos offers luxurious urban living in the heart of Midtown Toronto. This stunning mid-rise building offers a state-of-the-art gym, outdoor dining with BBQ, fire pit, party room, entertaining kitchen with dining area, lounge, meeting area and more! The unit features open-concept design, large windows and a stylish kitchen with full-size appliances. Located just a 3-minute walk to Glencairn subway station, 6-minute walk to Eglinton LRT, 2 subway stops to Yorkdale Mall and 6 subway stops to York University. Quick access to 401 with connection to 404 and 400. Lawrence Allen Centre is a short walk away where you will find all the local amenities for your everyday needs such as Fortinos, LCBO, Canadian Tire, Pet Smart, Winners, Home Sense, etc. A true gem and not to be missed! (id:57557)
1214 - 1276 Maple Crossing Boulevard
Burlington, Ontario
This south-East facing unit offers direct lake views from the 12th floor. Large, open concept floor plan with spacious use for 2 bedrooms plus a Solarium/Home Office and 2 full bathrooms. Offering almost 1,000sqft of living space plus 1 PARKING & 1 LOCKER. Updated floors, kitchen, bathrooms and appliances. Enjoy views of Toronto, Spencer Smith Park, the Lake, and the Escarpment from the large windows throughout. The Grande Regency is an all-inclusive gated complex condo offering hotel style amenities (Pool, Tennis, Squash, Gym, Party Room, Rooftop Terrace, Guest suites, and more). The building also offers an abundance of outdoor visitor parking (extremely rare for condos in downtown Burlington). This is an ALL-INCLUSIVE Building (Heat, Hydro, Water, High-speed Internet, Cable, Amenities, Building Insurance,...). Come see this gem for yourselves. It's a real beauty! (id:57557)
1709b - 4655 Metcalfe Avenue
Mississauga, Ontario
Beautiful Erin Square By Pemberton Group! Unobstructed Northwest View, 9 Ft Ceiling, Stone Counter Top, S/S Steel Appliances, Steps To Erin Mills Town Centre, Shopping, Restaurant, Schools, Credit Valley Hospital, Hwy & More! Building Amenities Include: 24Hr Concierge, Guest Suite, Games Rm, Rooftop Outdoor Pool, Terrace, Lounge, BBQs, Fitness Club And More! Water+internet included! (id:57557)
6 Overlook Ridge
Caledon, Ontario
For Lease Short Term/ Long Term Fully Furnished Stunning Custom Built Bungalow with Finished Walk-Out Basement in Rolling Meadows Estates, Situated on a Picturesque Estate Lot. Magnificent Backyard Oasis, Heated Pool, Cabana, and Hot Tub, Landscaped with Flag Stone, Interlock and Stone Steps. Custom Gourmet Kitchen with Granite Counters, Stainless Steel Appliances, Walkout to Sunroom W/Gas Fireplace connected to Large Deck Overlooking Pool, Perfect For Outdoor Gatherings. 9 Foot Ceilings, Hardwood Floors, Cornice Mouldings, Walkout Lower Level with Large Rec/TV Room & Additional2 Bedrooms, Full Bathroom and 2nd Kitchen. 3 Car Garage with huge driveway and Great Layout. Lease includes Ground and Pool Maintenance, Internet, Snow Removal and Lawn Maintenance. Beautifully Finished Top-to-Bottom. Superb Finishes and Great Layout. Lease includes Ground and Pool Maintenance, Internet, Snow Removal, and Lawn Maintenance. (id:57557)
21 - 5270 Solar Drive
Mississauga, Ontario
Introducing Unit 21 at 5270 Solar Drive, one of the largest and most sought-after industrial condo units in the prestigious Airport Corporate Centre in Mississauga. This unit offers a total of 3,860 sq. ft., featuring 2,337 sq. ft. of ground floor space and an additional 1,523sq. ft. mezzanine, designed for maximum functionality and efficiency. With E1 zoning, this versatile space accommodates a variety of business uses, including warehousing, manufacturing, office operations, medical, Science and Tech facility, Veterinary Clinic, recreational, commercial school, and financial institutions. Located in a highly desirable area, this unit provides seamless connectivity to major highways, including the 401, 403, 410, and 427, and is just minutes away from Toronto Pearson International Airport. The unit boasts 27clear height, allowing ample vertical storage capacity, and comes equipped with an oversized drive-in door for easy loading and unloading(not suitable for 53 trucks). 100 amp/600 volt electrical service. The modern stuccoe xterior, high-end architectural design, and premium finishes make this an excellent choice for businesses looking for a professional and efficient workspace. (id:57557)


