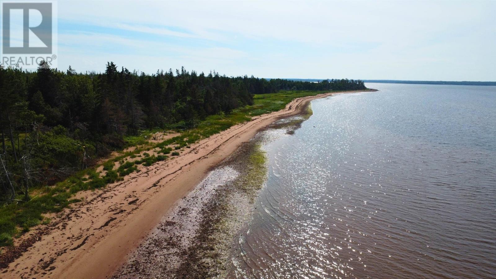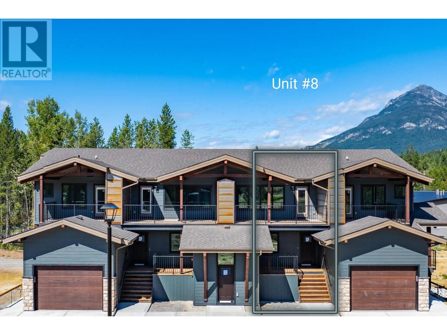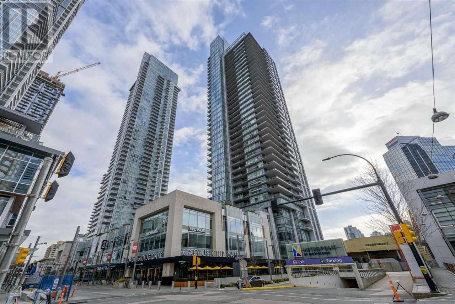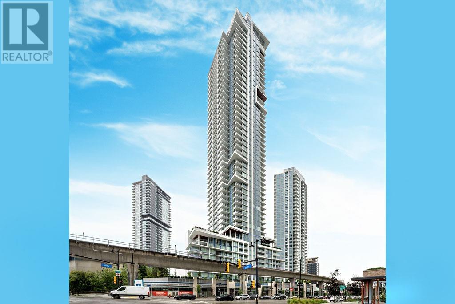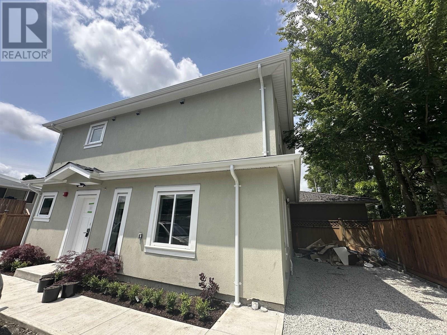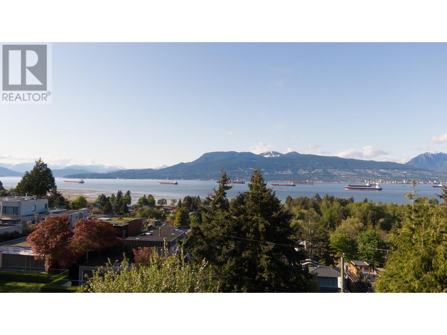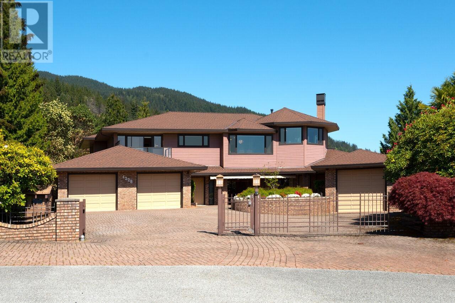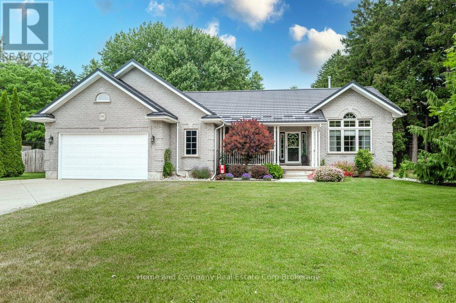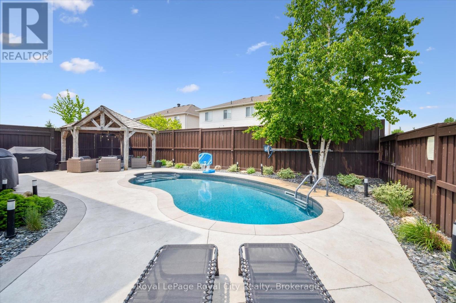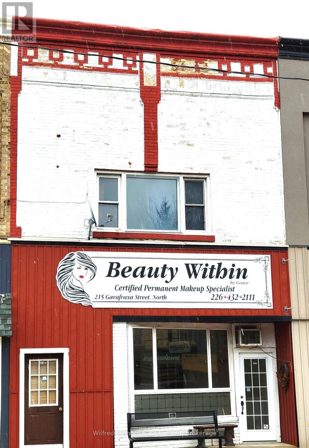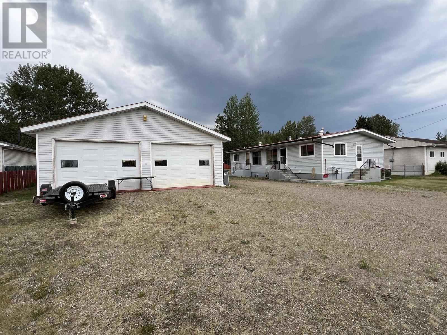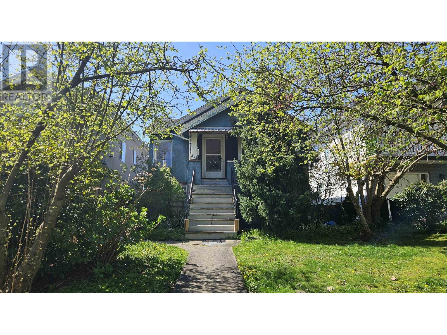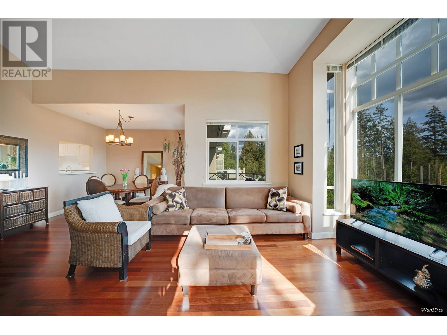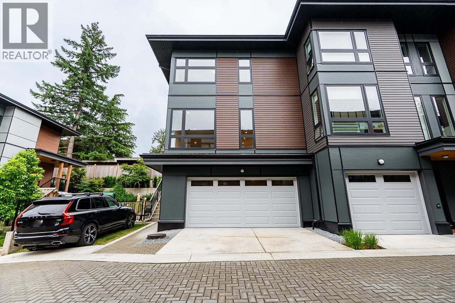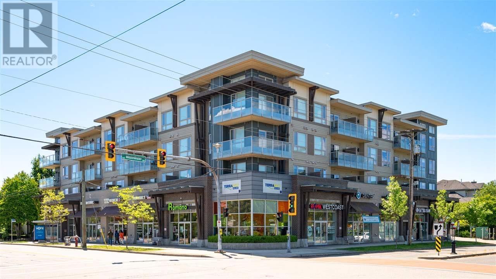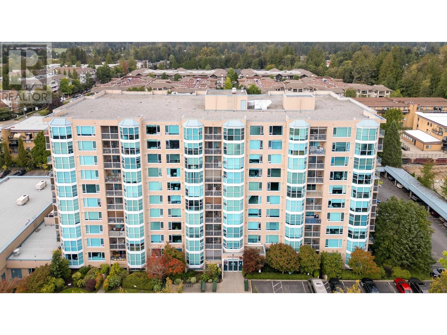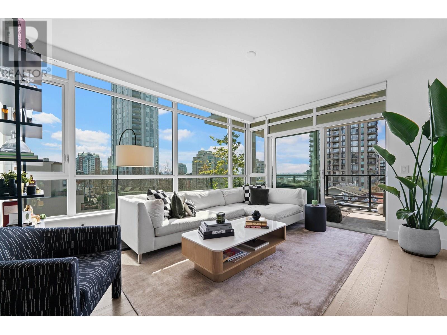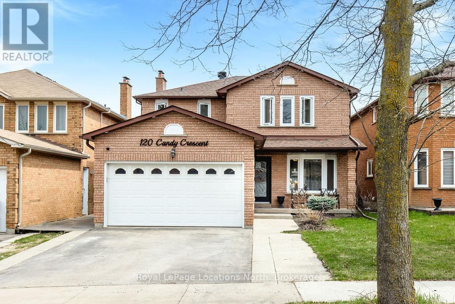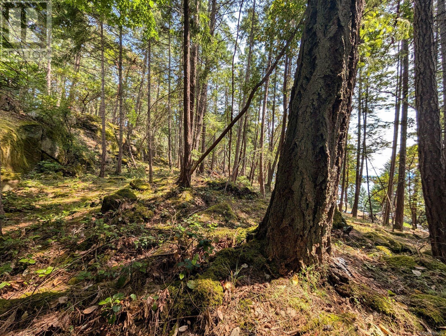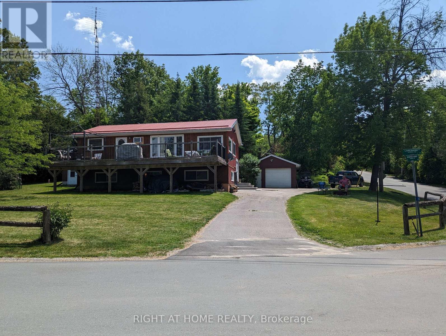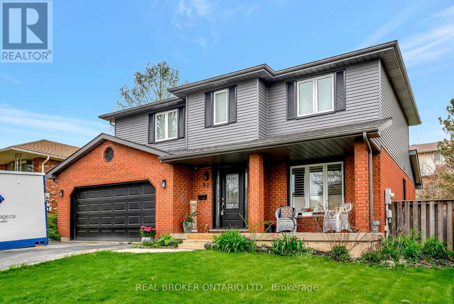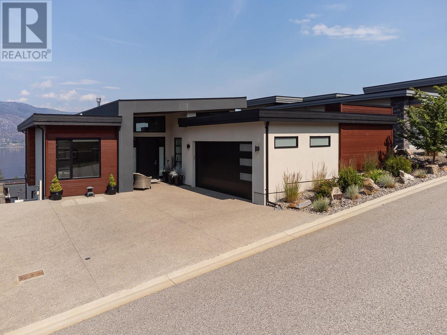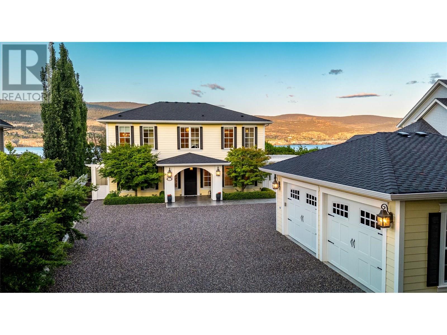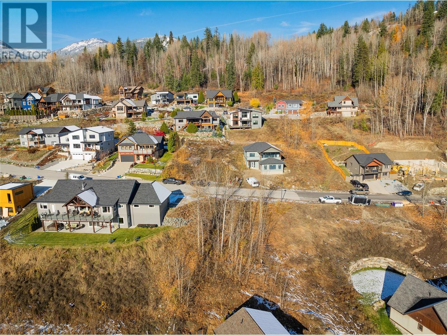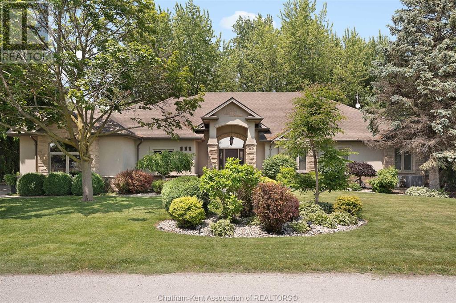5025 44 St
Drayton Valley, Alberta
Welcome to this lovely and well-maintained 501 sq meter fenced lot, perfectly situated in a peaceful and family-friendly neighborhood. This charming parcel of land offers mature landscaping that adds natural beauty and privacy, along with a convenient rear parking area already in place. Whether you're ready to build your dream home or looking for a valuable investment opportunity, this property offers plenty of space to accommodate a custom home and a detached garage. A handy storage shed is already on-site for your tools or outdoor gear. Enjoy the best of suburban living with easy access to nearby schools, parks, and scenic walking trails—making it ideal for families, nature lovers, and active lifestyles. Don’t miss this opportunity to own a ready-to-build lot in a growing and desirable area! (id:57557)
1414 Falconer Rd Nw
Edmonton, Alberta
Great Falconer Heights 1580 sqft bungalow. Quick access out of community onto Terwillegar, Anthony Henday and Whitemud Drives. Open and contemporary floor plan. Main floor family room off kitchen. Kitchen features stainless steel appliances. The large primary suite offers a renovated ensuite with Hans Grohe fixtures and heated floor. The basement was completed by Ackard Contractors featuring rumpus room, 2 bedrooms, bathroom, workshop (framed to become another bedroom) and cold storage room (insulated & vented directly outside to the maintain cold temperatures). HWT 2021, fridge 2021, stainless gas stove 2015, overhead garage door 2015. Double attached garage has a 240V plug for an electric car. Shingles replaced in 2018 with 50-year shingles. Backyard with new deck, greenhouse and legal firepit. Make this house your home.... (id:57557)
10915 67 Av Nw
Edmonton, Alberta
Welcome to this truly unique semi-bungalow, completely transformed with a full renovation in 2016, offering a rare and desirable open-concept floor plan on the main level. Upstairs, the entire level is dedicated to a luxurious primary suite, featuring upper-level laundry, a spa-style ensuite with an oversized walk-in tiled shower, dual vanities, and a cozy bedroom with custom built-in storage and closet space. The basement space for extended family, complete with a modern open layout and its own laundry. Step outside to a sun-filled, south-facing backyard, beautifully landscaped for relaxation or gardening. A double detached garage adds secure and convenient parking. Recent upgrades include a new sewer line (2015) and a high-efficiency furnace (2018). This is a rare opportunity to own a modernized character home in one of South-Central Edmonton’s most desirable locations. Just move in and enjoy everything this wonderful neighbourhood has to offer! (id:57557)
10807 106a Av
Westlock, Alberta
One-of-a-Kind Estate Home! This impressive 2,877 sq ft layout is truly unique, featuring soaring vaulted ceilings and second level that overlooks the expansive living & dining areas. The main floor offers a spacious primary bedroom, convenient laundry room, office area, breathtaking floor to ceiling brick fireplace, large kitchen & bright breakfast area. Tons of storage & generous closets throughout make organization a breeze. The massive, unfinished basement is ready for your vision—perfect for a rec room, theater room, gym, or additional bedrooms. Situated on a large 10,792 sq ft lot in a desirable cul-de-sac, there’s no shortage of space inside or out. Double attached garage w/concrete driveway & additional parking on side of garage. Yard has ample room for the kids to play with all their toys. Raised garden beds & generous garden help supplement the rising costs of food. Make this incredible home your own! (id:57557)
1320 Panmure Island Road
Panmure Island, Prince Edward Island
*Vendor Financing Available - 0% up to 24 months* Welcome to 1320 Panmure Island Rd, an extraordinary opportunity to own a private retreat nestled within 15 acres of woodland. This unique property offers the perfect blend of seclusion and natural beauty, surrounded by provincial conservation land on both sides, ensuring that no developments will ever encroach upon your peaceful haven. Enjoy 330 feet of stunning water frontage on a sandy beach located on the north side of the lot, providing endless opportunities for swimming, sunbathing, and water sports. The property also includes a charming 24'4" x 16'8" cottage, featuring two 200 sq/ft decks?one facing the sea and ready to be screened in for extra three-season living space. Constructed with custom lumber, windows, door package, and flooring, this cottage boasts a build cost exceeding $135,000.00, excluding labor. The asking price includes the cottage but the owner is also accepting private bids for the relocation of the cottage, providing a unique opportunity for those interested in a bespoke living space. The seller is also willing to work with any potential buyers to get a pathway created to the north beach! Whether you are looking to build your dream home, create a secluded vacation retreat, or invest in a piece of untouched natural beauty, 1320 Panmure Island Rd offers unparalleled potential. Embrace the tranquility and beauty of Panmure Island and make this exceptional property your own. (id:57557)
3108 13768 100 Avenue
Surrey, British Columbia
Welcome to this brand new, stunning, upper-floor unit at Park George by Concord. Offering breathtaking city views and a spacious 175 SF wrap-around balcony--perfect for relaxing or entertaining. Features include: A/C, smart thermostat; in kitchen; premium Bosch stainless steel appliances, kitchen island, and built-in cabinetry. Resort-style amenities including: concierge, indoor pool, outdoor hot tub, steam/sauna room, putting green, kids' play area, landscaped courtyard, message room, yoga studio, work lounge, games lounge, etc. Conveniently located steps from SkyTrain, transit, shops, restaurants, groceries, Central City Mall, and SFU surrey campus. This home combines comfort, luxury, and unbeatable convenience in the heart of Surrey City Centre. (id:57557)
208 - 266 Overlea Drive
Kitchener, Ontario
ATTENTION FIRST TIME BUYER!! Welcome to Beautiful 2-Bedroom, 1-Bathroom Condo in Forest Hill, Kitchener . Experience worry-free condo living in this well-maintained, carpet-free unit perfect for first-time buyers or investors! Upgraded kitchen with granite countertops Stainless steel stove, microwave and refrigerator, New bathroom vanity. Pride of ownership shines throughout with a spacious living room that opens to a private balcony, ideal for enjoying your morning coffee and scenic views. The unit includes a fridge, stove, washer, owned water heater, and a locker for extra storage. Don't miss out on this fantastic opportunity in a sought-after location!!!! (id:57557)
1444 Granite Drive Unit# 8
Golden, British Columbia
Welcome to Timber Ridge Townhomes, located in the Canyon Ridge subdivision of Golden, BC! Unit #8 offers the perfect combination of modern design and mountain-town living. This middle unit features 2 bedrooms, a versatile den/flex room, and 2.5 bathrooms, all crafted with premium finishes and equipped with sleek stainless steel appliances. Assigned open parking is conveniently located right in front. Enjoy the ease of low-maintenance living in this brand-new home, designed with both comfort and practicality in mind. Step outside and explore the incredible recreational opportunities that surround you—hiking, biking, and stunning views are just moments away. Be part of the first phase of this vibrant townhome development and make Timber Ridge Townhomes your gateway to Golden’s active lifestyle and natural beauty. Some photos are virtually staged. (id:57557)
6098 Station Street
Burnaby, British Columbia
Bright and spacious 1-bedroom, 1-bathroom apartment with included parking, located in the heart of Burnaby. Enjoy full access to premium amenities including a fitness centre, lounge, and secure building access. Just steps away from shops, restaurants, transit, and parks. Perfect for professionals or couples seeking comfort, convenience, and style. Don´t miss out-this unit won´t last long! If you are interested, please email the following information. -You and your spouse´s name -Number of occupants and their relations plus age -Your occupation -Your status in Canada and your country of origin -Do you own any pets? Pets allowed upon approval -Reason for moving -Desired move in date And we can schedule showings at your convenience. Thank You (id:57557)
2806 518 Clarke Road
Coquitlam, British Columbia
This brand new 799sf corner unit features 2 bedrooms and 2 bathrooms with heating and cooling (system only) and stunning views of Coquitlam parks, the Fraser River, and Surrey cityscape. The open, functional layout maximizes space. The living room offers high ceilings and access to a large covered balcony. The gourmet kitchen includes white cabinetry on two sides, a center island with breakfast bar, engineered stone countertops, pot lights, and stainless steel appliances with a gas cooktop. The spacious primary bedroom has two walls of windows, a walk-in closet, and a 3-piece ensuite with a frameless glass shower. The second bedroom sits on the opposite side of the unit. A 4-piece bathroom with a soaking tub, 1 parking stall, and 1 bike locker are included. (id:57557)
Main House 3470 Dundas Street
Vancouver, British Columbia
Well-maintained 4-bed, 2-bath home with a spacious recreational room in a quiet Vancouver neighborhood. Features a big backyard with 2 large parking spots and is available furnished or unfurnished.. Enjoy a bright, functional layout perfect for families or professionals. The house has a separate rental suite. Convenient location close to schools, parks, transit, and shopping. School Catchment Elementary School: Sir John Franklin Elementary School (K-7) Secondary School: Templeton Secondary School (Grades 8-12) If you are interested, please email the following information. -You and your spouse´s name -Number of occupants and their relations plus age -Your occupation -Your status in Canada -Do you own any pets? Pets allowed upon approval -Reason for moving -Desired move in date (id:57557)
3 2775 Euclid Avenue
Vancouver, British Columbia
Just Completed - Brand New Laneway House for Rent Be the first to live in this freshly finished 4-bedroom, 2-bathroom laneway home perfect for a large family! Rent: $5,000/month Steps from 29th Ave SkyTrain Station Enjoy peaceful park views right from your window 2 parking spots + tons of free street parking Spacious layout with modern finishes Don´t miss this rare opportunity to move into a full-sized laneway house in a prime Vancouver location. Text Mimi Do at 778-791-9983 for more info or to book a showing! (id:57557)
4415 W 4th Avenue
Vancouver, British Columbia
Attention Developers! Two side by side 33' x 168.2' lots, these properties boasts breathtaking ocean and city VIEWS and offer endless development possibilities: Ready-to-go plans for a 6-unit multi-family strata development (complete with DP & BP & most City fees have already been paid). Ready to go Formwerks Architectural Plans for 2 single family homes, 3 unit multiplex, or 1 stand alone home. Or take advantage of the newly approved Multiplex program to increase buildable area from 9,452.85sf to 11,121sf. Subdivide and construct 8 residential units for either market sale or rental. Create a stunning 6700sf single family home along with a 2800sf laneway home. Build two gorgeous duplexes. Opt to subdivide into two lots, each accommodating two 3300sf single family homes and two 1400sf laneway homes. The property and existing house are being sold "as-is, where-is". (id:57557)
4228 Rockridge Crescent
West Vancouver, British Columbia
Perched on a quiet, prestigious street in West Vancouver´s coveted Rockridge neighbourhood, 4228 Rockridge Crescent offers the perfect harmony of natural beauty, refined design, and functional family living. This 6-bedroom, 4.5 bathroom home spans over 4,500 square ft on a private, over 1.2 ACRES LOT , backing directly onto lush greenbelt for ultimate privacy and serenity. Enjoy expansive ocean views from the main living areas and primary suite, flooding the home with natural light. The upper floor features 4 spacious bedrooms, including a luxurious primary suite with walk-in closet, spa-like ensuite, and peaceful water views. The main level impresses with a grand foyer, elegant formal living and dining rooms, a large home office or den, and a guest bedroom with ensuite-ideal for in-laws or visitors. The bright kitchen and family room overlook the backyard and open onto the expansive patio and garden, creating a seamless indoor-outdoor flow. A generous rec room, full-sized laundry room, and 5 car garage. (id:57557)
256 Boyce Street
Perth South, Ontario
Beautiful Bob Scott-built bungalow on Boyce St. This immaculate home delivers with all of the updates & upgrades that you would want in the quaint village of Sebringville. Step onto the covered front porch & then step into a bright living room with its vaulted ceiling & sunny south-facing windows. Enjoy a two-sided fireplace that leads over to the dining room, where you can easily seat all of your dinner guests. The striking & stylish kitchen presents with crisp white upper cabinets, quartz countertops & stainless steel appliances. Bedrooms are abundant with 4 on the main floor, highlighted by a primary suite with a sensational ensuite, walk-in closet with built-ins & the bonus of patio doors to the deck. The lower level provides more finished space with a spacious rec room with gas fireplace, room for a pool table & a bar. Storage won't be an issue in this home as there is plenty, as well as a workshop for tools & hobbies. Stepping outside, you'll have your own private backyard oasis. A deck that runs the length of the house leads to an above ground salt water pool. Or if lounging in the shade is more your speed, tuck into the gazebo with its own TV & a fire table to enjoy in the evenings. The serene life in Sebringville means you're just a short drive to Stratford. Make an appointment to see this stunning property. (id:57557)
24 Popham Drive
Guelph, Ontario
This fabulous 2,246sqft custom Finoro-built home is situated on a desirable corner lot directly across from Summit Ridge Park. Professional landscaping including beautiful gardens and a stone pathway and steps lead to a covered front porch creating a warm and inviting welcome. Step inside to enjoy the grandeur of a soaring 20' foyer and 9' ceilings on every level. The eat-in kitchen features granite countertops, a pantry cupboard, and a breakfast bar for additional seating. The formal living room offers a cozy ambiance with a stone fireplace accented by a barnboard beam mantel and rich hardwood flooring. Convenient main floor laundry and a stylish powder room complete the main level. Upstairs, the primary bedroom offers a walk-in closet and a 4pc ensuite with a soaker tub and separate shower. 2 additional bedrooms, a 4pc bathroom, and a versatile family room with vaulted ceilings, which could be converted into a 4th bedroom, provide ample space for family living. The finished basement boasts a rustic-inspired recreation room with reclaimed barnboard and beam accents and an adjoining custom wet bar with a stone accent wall, lighting system, and additional bar top seating. Oversized windows, engineered hardwood flooring, a 3pc bathroom, and a flexible guest room/office/gym space add further functionality, while a dedicated storage area ensures plenty of room for your belongings. The backyard is a true oasis, complete with a heated, in-ground saltwater pool with a built-in lighting system. A concrete patio, custom gazebo made from reclaimed barn beams with a cedar shake roof, lush landscaping, and a high privacy fence create the perfect setting for relaxation and entertaining. The exterior also boasts an attached 2-car garage with extra high ceilings and a convenient mezzanine, along with a newly installed concrete driveway. With its combination of handsome finishes, practical design, and a prime location, this exceptional home offers everything a family could desire. (id:57557)
215 Garafraxa Street N
West Grey, Ontario
Great low maintenance opportunity in a historic downtown. With high traffic on Hwy 6, the neighboring public riverside beach and campground, plus the splashpad park and free public parking lot- this property offers great visibility and access. 3300sq.ft two storey building has 1 street front retail/office/salon unit, 2 residential apartments, a basement for storage and laundry (possible renovation potential), a right-of-way alley at the rear with 2 dedicated parking spots, and a small yard space with rear deck and balcony. The second floor is a 2 bedroom residential apartment with kitchen, living room, laundry, balcony/deck and 2 entrances. The main floor consists of a commercial space with a 2pc bathroom and storefront entrance with display window and signband. The rear of the main floor has a 1 bedroom apartment with living room, kitchen, 3pc bathroom, and walkout to deck. The residential units have tenants in good standing. There is a full basement, 200 amp hydro breakers, natural gas heat and natural gas water heater (owned and new in 2019), and a new membrane roof (2019). (id:57557)
5527 48 Street
Fort Nelson, British Columbia
Incredible opportunity on this well-maintained front/back duplex rancher with basement, set on a generous 100' x 150' double lot. Built solid in 1970 on a concrete foundation, this property offers versatility—ideal for investors, extended families, or those seeking mortgage helpers. The front unit features 3 bedrooms and 2 full baths, while the back unit offers 4 bedrooms and 1.5 baths. Both have bright, spacious interiors thanks to large windows - most of which have been replaced. Exterior upgrades include vinyl siding and a durable tin roof. Outside, enjoy a sundeck, multiple storage sheds and loads of parking. Huge Bonus: an impressive 30'x50' garage with 3-piece bathroom and hot water on demand—perfect for work or play. A great property with space, flexibility, and value! (id:57557)
545 Skeena Street
Vancouver, British Columbia
INCOME property. Looks rough on the outside but fully maintained on the inside, this house with two completely separate units has been safe, cozy, happy home for many VFS students over the past 15 years! Great opportunity for exceptional revenue if you want to continue housing students in one or both suites(owners willing to pass their knowledge) or transform into a home for your large, multigenerational family, or build a new duplex or multiplex. Many possibilities here. Come and check it out. (id:57557)
Bsmt - 3 Eleanor Avenue
Toronto, Ontario
Bright 1 bedroom basement apartment on a quiet Cul-De-Sac. Open concept kitchen, large bedroom,with modern 3-Pc bathroom. Laminate flooring throughout, pot lights & separate entrance. Streetparking (Permit Required). With a great walk score of 91 this unit is close to grocery stores,laundromats, schools, libraries, parks & transit. Utilities Included! Plus access to a spaciousback yard. (id:57557)
Ph I 630 Roche Point Drive
North Vancouver, British Columbia
THIS STUNNING PENTHOUSE HAS TWO OF EVERYTHING! 2 BEDROOMS, 2 BATHROOMS, 2 SOUTHWEST BALCONIES, TWO SIDE BY SIDE PARKING & 2 NICE! The minute you enter this home through the double door entry, you are overwhelmed by the 14 ft ceilings, the wall of windows & the natural light that adorns the entire living space! The open spacious floorplan has separate living & dining rooms perfect for house sized furniture & gatherings. The gleaming hardwood floors add class & warmth to the entire home. There is a gas fireplace for those chilly days/nights & 2 balconies for the sunny days ahead. The "Legend" building is just that! A great walkable location, well maintained & managed, steps to hiking/walking trails, quick access to World Class Mtn Biking, 2 Golf Courses, 5 minutes to Deep Cove water sports (id:57557)
23 50 Seaview Drive
Port Moody, British Columbia
Welcome to STONERIDGE - an exclusive collection of just 28 townhomes tucked away on Seaview Drive in scenic Port Moody. Built with pride by Allaire Living, this spacious 3-bedroom, 2.5-bath CORNER UNIT offers a thoughtfully designed kitchen with custom cabinetry, sleek quartz countertops and backsplash, and premium stainless steel appliances. Enjoy added comforts like air conditioning, heated NuHeat floors in the ensuite, and a generously sized primary bedroom that fits a king-sized bed. Step outside to your patio with a gas hookup-perfect for summer BBQs. Generously sized side-by-side double garage comes with EV rough-in. (id:57557)
404 6011 No. 1 Road
Richmond, British Columbia
TERRA WEST SQUARE-Modern yet cozy PENTHOUSE/CORNER UNIT with windows facing North, West & South. This bright 2 bdrm, 2 bath unit is a rare one-level condo offering in the prestigious Terra Nova area. AIR CONDITIONED with a heat pump, stay cool inside or enjoy the summer breeze on one of the 2 balconies. Kitchen with GAS STOVE, wood-tone cabinetry, stone counters & s/s appliances. Fantastic layout with separated bedrooms. Pristine, well appointed bathrooms. 1 parking & 2 storage lockers! City utilities incl in the maintenance fee. Amenities: meeting room w kitchenette & enclosed outdoor play area. Conveniently located across from the Terra Nova Shopping Mall, transit right outside your door! This unit is clean, cute & has that WOW FACTOR! Call today for your private showing. (id:57557)
500 Douglas Avenue Unit# B113
Saint John, New Brunswick
IMAGINE your heat, lights, snow removal, garbage pick up, landscaping, paved parking, security, all paid in one condo fees payment of $355; central laundry room in the building is a great convenience in the winter time. Just move in and let the maintenance staff look after the building, premises and paying the bills. Fridge and stove are included. This condo community enjoys the hilltop at the end of Douglas Ave, and overlooking the Reversing Falls, Saint John Harbor and the city peninsula. Harbor Passage is located across the street, with city interconnected walking and biking trails. Current property tax reflects non owner occupied; currently rented. (id:57557)
103 12148 224 Street
Maple Ridge, British Columbia
Downsize in style in this GROUND LEVEL 1193 square ft 2 Bed, 2 Bath home in friendly 55+ Panorama! The large functional kitchen with lots of cabinet and counter space features s/s appliances, white cabinetry, and a convenient pass-thru to the dining area. Living room with cozy gas F/P + access to spacious solarium and further to the large balcony. Primary Bedroom, also with access to balcony, offers double closets and spacious ensuite with a luxurious heated and jetted walk-in tub. Good size second bedroom plus additional bath with shower stall. Full size washer/dryer and in-suite storage. Make and meet friends at the attached Maple ridge Senior´s Centre with a wide range of amenities including a hair salon, craft room, billiards and cafeteria. Super convenient location! Walking distance to everything you need. 1 pet OK. Only 1 owner needs to be 55+! (id:57557)
421 1588 E Hastings Street
Vancouver, British Columbia
Welcome to Boheme, a stylish and spacious 2 bed + den condo just off eclectic Commercial Drive. Enjoy soaring ceilings, an open layout, and a private balcony with stunning North Shore mountain views. The versatile den is perfect for a home office or nursery. This well-maintained building offers top-notch amenities including a gym, party room, rooftop terrace, and playground. Just steps from vibrant shops, cafes, and restaurants, with Rapid Bus access to Downtown Vancouver. Urban living meets comfort and convenience in one of the city's most iconic neighbourhoods! (id:57557)
404 177 W 3rd Street
North Vancouver, British Columbia
Stunning elevated living in this exquisite 2 bed, 2 bath corner residence at West Third by Anthem, nestled in the heart of Lower Lonsdale. This luxurious concrete home boasts sweeping ocean and city skyline views from your SouthWest facing patio, enhanced by expansive windows that flood the space with an abundance of natural light. The open-concept layout is perfect for both entertaining and everyday living, complemented by high-end finishes and spa inspired bathrooms throughout. A rare offering in one of North Vancouver´s most vibrant communities-steps to boutiques, fine dining, and the Shipyards by the waterfront. Dont miss out on LoLo living at its finest! Call for private showing today! 2 Parking Stalls and 3 Storage Lockers included. (id:57557)
6745 Dawson Street
Niagara Falls, Ontario
Welcome to this beautifully updated 3-bedroom, 4-bathroom semi-detached home in a quiet, family-friendly neighborhood, just 8 minutes from Niagara Falls and the Rainbow Bridge (US border) with easy access to QEW and Highway 420. Offering over 2,200 square feet of living space, this home is move-in ready with modern upgrades and a prime location. The open-concept main floor is filled with natural light and features a spacious living and dining area. Dining area could be converted to an office or an additional bedroom. The eat-in kitchen boasts quartz countertops, a breakfast bar, tiled backsplash, upgraded cabinetry, and stainless steel appliances. A powder room completes the main level. Upstairs, you'll find three generous bedrooms, including a primary bedroom with an ensuite. A second full bath serves the other bedrooms. The fully finished basement adds extra living space with a three-piece bath and separate entrance via the garage, perfect for a recreation room. Outside, enjoy a private backyard oasis with lush greenery. Recent updates include a new roof (2022), furnace (2017), AC (2017), rear deck (2018) and most windows in 2018.Located in a peaceful, family-oriented community, this home is just steps from Zehrs, LA Fitness, Starbucks, Home Depot, Tim Hortons, and more. Close to golf courses, parks, schools, and shopping malls. Book your private showing today! (id:57557)
120 Candy Crescent
Brampton, Ontario
Beautifully Renovated Family Home w/ Legal bsmt apartment-in a Prime Brampton Location. Welcome to this spacious & thoughtfully updated 4+2 bedroom, 3.5 bathroom two-storey home, perfectly suited for families or investors looking for additional income. Built in 1988 & sitting on a generous 39 x 109 ft lot, this property offers a fantastic layout w/ both comfort & functionality in mind.The main floor has been completely refreshed w/ new flooring, updated kitchen tiles, a modern backsplash, Quartz countertops & sleek SS appliances. Elegant wainscoting throughout the main living areas adds a touch of timeless charm, while upgraded lighting fixtures enhance the homes contemporary style. The kitchen flows seamlessly into the living & dining areas, where a stylish fireplace creates a warm & inviting ambiance. Upstairs, you'll find 4 well-sized bedrooms, including a bright & spacious primary suite complete w/ a private ensuite bathroom. Some bathrooms throughout the home have been tastefully renovated, offering both style & functionality.The fully finished basement features a separate entrance, 2 additional bedrooms, a second kitchen & a full bathroom - making it perfect for extended family or rental income. Parking is never an issue with space for four vehicles in the driveway plus a 2 car garage. Recent updates include a new roof (2022), updated windows, a 200-amp electrical panel upgrade, a tankless hot water heater (owned), RO water system, water softener & new furnace. Outside, enjoy a large concrete patio area w/ a gazebo and BBQ, both of which stay with the home. There is also a designated pad ready for your own hot tub (hot tub not included) & potlights. The backyard is fully fenced for added privacy & outdoor enjoyment. Located in an incredible family-friendly neighborhood, this home is within walking distance to elementary & high schools, grocery stores & public transit. It's a rare opportunity to own a move-in ready home in such a walkable & convenient location. (id:57557)
10721 125 Avenue
Grande Prairie, Alberta
Immaculate & stunning home located on a quiet side street backing onto easement with large South facing deck! This beautifully maintained and thoughtfully upgraded 4-bedroom, 3-bathroom home offers a perfect blend of comfort, style, and functionality.The main floor boasts a fresh and modern aesthetic, featuring upgraded hardwood flooring throughout, wainscoting accents, and a bright white kitchen with ample cabinetry, pantry storage, and recently upgraded stainless steel appliances. The spacious dining area opens onto a large recently redone south-facing deck—ideal for entertaining—complete with built in seating and additional storage space underneath. The primary bedroom is conveniently located on the main floor and includes a private 3-piece ensuite. Two additional generously sized bedrooms are located upstairs over the garage, providing privacy and flexibility for family or guests with 2nd full bath. The fully finished basement offers a large tiled split entry with direct access from the heated garage leading to laundry room, utility and storage areas plus a fourth bedroom, 3rd full bath and an expansive family room complete with built-in speaker system. Additional highlights include central air conditioning, extended concrete driveway and sidewalk along the side of the home, & a fully fenced and landscaped South facing backyard with rear easement. Fantastic location near walking trails and parks, close to great schools, the college, hospital, and all major amenities. This is a rare opportunity to own a move-in-ready home in an established and sought-after neighborhood—truly a must-see! (id:57557)
72 Carter Crescent
Orillia, Ontario
Lovely well maintained raised bungalow in desirable Rynard Estates subdivision. Situated on a good sized level lot surrounded by parks, schools, nearby shopping and easy access to Hwy 11. The main level features an eat in kitchen, living room with gas fireplace, dining room, 3 bedrooms and 2 bathrooms. Lots of beautiful hardwood flooring throughout the main level. If that's not enough room, additionally you'll find more finished , flexible living space on the lower level with another 3 pc bathroom and laundry. Exit the patio door from the kitchen to a generous 10 x 18 deck (new in 2024) with aluminum railing for outdoor dining & entertaining. A number of windows have been updated in the past 10 years (2016 & 2019), the furnace was replaced in Oct 2024, and the driveway paved in 2020. A perfect home to raise your family or retire in comfort. Check it out today...don't hesitate. (id:57557)
Lot 108 Herring Hts
Mudge Island, British Columbia
Discover the quiet charm of Mudge Island with this serene 0.79-acre south-facing lot—just a 5-minute walk to a peaceful beach. Tucked away from the main road, this private property features peekaboo ocean views, multiple potential building sites, and unspoiled gulf island natural beauty. Enjoy world-class fishing, prawning, and spectacular whale watching in the surrounding waters. Mudge Island is accessible by private boat, kayak, or water taxi (no ferry service), making it a secluded yet reachable getaway. This Island is serviced by BC Hydro and high-speed internet access via Telus or Shaw—ideal for those looking to stay connected while enjoying a peaceful island lifestyle. Vancouver Island and Gabriola Island are just minutes away by boat or kayak, providing convenient access to additional amenities. Optional Package Deal: This lot can be purchased individually or as part of a package with the adjacent property at 415 Halibut Hill Road, which includes a charming 2-bedroom home. (id:57557)
207 4050 Douglas St
Saanich, British Columbia
Location Location! Welcome to this bright and inviting 2-bedroom, 1-bathroom home featuring a spacious open-concept layout. Suite 207 is filled with natural light from its east-facing windows, creating a warm and airy atmosphere. The primary bedroom is generously sized with a large closet and convenient cheater ensuite. The kitchen features stainless steel appliances and quartz countertops. This unit comes with parking & storage. This pet-friendly and rental-friendly building offers flexibility for homeowners and investors alike. Ideally situated just off McKenzie Avenue, you’re minutes from the Airport, BC Ferries, the Westshore, and surrounded by excellent shopping, dining, and cafés. Short walk to bus stop, easy access to downtown, and Uptown. Experience comfort and convenience at Christmas Hill Green—your new home awaits. Book your showing today. (id:57557)
555374 Mono Amaranth Line
Amaranth, Ontario
Multi-Generational Living offering excellent value on 3.9 acres! Experience exceptional design and comfort in this custom-built, 6 Bedroom, 4 Bath, all-brick executive bungalow, offering approximately 4,500 sq ft of beautifully finished living space. Thoughtfully designed with two fully self-contained levels, this home provides complete privacy and independence for multi-generational families or those seeking flexible living arrangements. The main floor features 3 spacious bedrooms and 2 bathrooms, including a serene primary suite with walk-in closet and 4-piece ensuite. Large windows throughout flood the home with natural light, highlighting the warm hardwood, stone and ceramic flooring. The living room is a showpiece, with a soaring cathedral ceiling and a dramatic floor-to-ceiling stone fireplace that adds both charm and character. The chefs kitchen boasts maple cabinetry, quartz countertops, stainless steel appliances, a double wall oven, cooktop and a large island with breakfast bar. Step out from the dining room to a raised patio overlooking the tranquil backyard perfect for outdoor dining or quiet mornings with nature. The walk-out lower level is a fully self-contained living space with 3 bedrooms, 2 full bathrooms, a spacious custom kitchen, separate living and family room. Designed for both comfort and privacy, this level includes in-floor radiant heating throughout and full soundproofing. Large windows and a private walk-out to a beautifully landscaped patio make the space bright and welcoming. Set on 3.9 acres of peaceful countryside, the property features perennial gardens, a seasonal creek, forested walking trails, a firepit, and an oversized 3-bay garage for ample parking and storage. Just 10 minutes north of Orangeville and 40 minutes to Brampton and the GTA, this home offers the best of country living with easy access to town conveniences. The craftmanship and setting must be seen first-hand to truly understand the lifestyle it offers. (id:57557)
67 Princess Street
Hamilton, Ontario
Welcome to 67 Princess Street, a well maintained two-unit home nestled in one of Hamilton's most sought-after neighbourhoods. This property presents a rare opportunity for savvy investors or end-users seeking a versatile live-and-rent setup. With two generously sized 2-bedroom, 1-bath units, this home offers both functionality and long-term value. The main floor unit is vacant and beautifully updated, featuring modern kitchen cabinetry and a stylishly renovated bathroom, ready for immediate occupancy. The upper unit is tenanted, offering reliable rental income from day one. Significant upgrades provide peace of mind, including a roof replaced just 8 years ago and a new furnace installed 2 years ago. With its prime location close to transit, schools, and all urban conveniences, this is a turnkey property that combines comfort, income potential, and long-term growth. Don't miss your chance to own a dual-income gem in the heart of Hamilton. (id:57557)
137 Avondale Street
Hamilton, Ontario
Amazing on Avondale! This stunning Crown Point 4 bedroom home boasts tasteful and quality updates while preserving classic historical elements such as wide trim and original heating vents. Cozy up in the living room with a glass of wine by the fireplace, host a family gathering in the large dining room or have a kitchen party at the granite island. The four bedrooms upstairs are finished to the same standard as the main floor and the bathroom has a tub with jets and gorgeous tiles. The spacious attic can be easily finished and expanded (see the house next door for an example!) and the basement poses a perfect opportunity to finish as a family room, a rec room or even a separate unit. With room for 3 cars to park in the large fenced in backyard, built-in planters to grow your own veggies as well as a BBQ hooked up to the gas line, this home is truly a sanctuary. If it weren't for all the fun shops and restaurants on Ottawa Street, you'd never want to leave. With tons of schools, parks and recreational spaces this is the perfect place for you and your family to put down roots. (id:57557)
242 Highland Road W
Hamilton, Ontario
Situated on a large lot with plenty of room to enjoy your backyard, this charming 3 bedroom, 2 bathroom home with just under 2000sqft of living space has everything you need. You will find a quaint kitchen, large dining area and large living room area on the main floor and a large rec area and plenty of storage in the basement as well as 3 well-sized bedrooms throughout the home to enjoy. The home is located minutes away from all your needed amenities and a walk away from parks, trails and the Eramosa Karst Conservation Area. With quick access to the Red Hill Valley Parkway this home is also perfect for easy commutes. (id:57557)
616 - 470 Dundas Street E
Hamilton, Ontario
Stunning 1 + Den condo built by award winning developer New Horizon Development Group. Featuring vinyl flooring throughout, quartz counters in kitchen & bathroom, in-suite laundry, geo-thermal heating & cooling, storage locker and 1 underground parking space! Many building amenities include a party room, gym, rooftop patios and bike storage. Located in the desirable Waterdown community with extensive dining, shopping, schools, parks and a 5 minute drive to downtown Burlington or the Aldershot GO Station. (id:57557)
830 Bascule Place
Ottawa, Ontario
MOVE IN READY, 2-YEAR-OLD CORNER UNIT!3 Bedrooms + den and 2.5 baths. Don't miss the opportunity to live in this beautiful, stylish new townhome in a family-friendly neighborhood. The main floor features a hardwood floor, open concept dining room/living room & bright modern kitchen complete with stainless steel appliances, quartz countertops, and an island. Upstairs, the large primary bedroom features a walk-in closet and an ensuite washroom. Two additional generously proportioned bedrooms with closets and plush carpet, and a 4-piece family bathroom await you. A fully finished Recreation Room in the basement and a Double garage with direct access to the home with a remote opener. Low exterior maintenance! Modern lighting throughout and beautiful finishes make this the perfect rental home for your family! Close to shopping, schools, parks, and transit. An easy commute to the West End or Downtown. Available August 2025.AA+ Tenant only, book a showing today! (id:57557)
4 Lakeshore Road
Marmora And Lake, Ontario
If you are looking for a year-round home that offers cottage-style living at its best, then this home is for you. Steps to Crowe Lake Access to swimming at Booster Park Beach steps away,( check with the park for use). AirBnB potential income generation or have family move in. Deeded access to small waterfront lake access. All roofs are Metal, Bunkie is waiting to be finished, with a concrete floor and insulated 16X10 feet. Great for extra guests. View of the water from the front yard and front deck. Front and rear decks both with outside doors. This Raised bungalow is finished top to bottom with the lower level offering an in-law suite. There is a 1.5 garage with a private driveway for at least 4 cars. This Lovely property offers a lot size of 115 x 115 ft. Survey on file. Large deck provides views of Crowe Lake through the trees or walk across the road to the deeded right of way to fish of your dock or tie up your boat. **EXTRAS** Unfinished Bunkie (id:57557)
52 Brantwood Park Road
Brantford, Ontario
Welcome to this well-maintained and move-in ready 2-storey semi-detached home, offering 1,300 sq. ft. of stylish living space in one of Brantford's most desirable neighborhoods. Perfectly situated near schools, parks, shopping centers, and just minutes to Highway 403 this home is ideal for families, first-time buyers, or investors. The main floor features a bright and modern eat-in kitchen with updated cabinetry and finishes, and a convenient walk-out to a fully fenced backyard perfect for outdoor dining, kids, or pets. The living room area provides a comfortable space to relax or entertain. Upstairs, you'll find three spacious bedrooms and a tastefully updated full bathroom, all located on the second floor for added privacy. Downstairs, the fully finished basement offers excellent additional living space with a large rec room and a handy two-piece bathroom great for a home office, guest area, or playroom. Don't miss your opportunity to own this spacious, updated home in a vibrant and convenient Brantford neighborhood! (id:57557)
(Upper) - 371 East 28th Street
Hamilton, Ontario
Spacious & Bright Main Floor 3 Bedroom Bungalow In High Demand Hamilton Mountain. Spacious Rooms Incl. Large Living Room W/ Huge Window. Updated flooring & pot-lights. Very Clean & Well Laid Out. New & Private Ensuite Washer & Dryer. 1 Driveway Parking Spot Included. Shared Fenced In Yard. Located Close To Concession Street Shops, Sherman Access, Limeridge Mall, Juravinski Hospital, St. Joseph's Hospital, Parks, Schools And More. Basement not included. Tenant responsible for full cost of their own hydro (apartment is separately metered) plus a portion of gas & water (to be split with basement tenants). This is a great home in a family friendly neighborhood. Available starting August 1st. Additional parking may be possible at extra cost. **INCLUDED** 1 Driveway Parking Spot Included. Shared Use Of Large Fenced In Side Yard. (id:57557)
52 Beckett Drive
Brantford, Ontario
This beautifully maintained 5-bedroom, 3.5-bathroom home is ideal for growing families or those who love to entertain. Situated in a desirable and family-friendly area, it offers a perfect blend of modern comfort and functional living space. Step inside to discover a spacious family room that seamlessly connects to a formal dining room, elegantly separated by rustic barn doors perfect for hosting dinner parties with 8+ guests. The heart of the home is the modern kitchen, featuring a sophisticated mix of white and black soft-close cabinetry, granite countertops, a classic subway tile backsplash, a pantry, and a breakfast bar for casual meals. From the kitchen, double doors lead to a large, fully fenced backyard complete with a deck, a private outdoor retreat ideal for entertaining, kids, or simply unwinding. The main floor also includes a convenient laundry/mudroom and a stylish powder room for added functionality. Upstairs, the primary bedroom offers a peaceful escape with a walk-in closet and a luxurious 3-piece ensuite featuring a glass shower. Two additional spacious bedrooms and a beautifully updated 4-piece bathroom complete the upper level. Need more room? The fully finished basement extends your living space with a bonus area with cabinetry, a large recreation room, an additional bedroom, a den, a 3-piece bathroom, and ample storage throughout. (id:57557)
3424 Water Birch Circle
Kelowna, British Columbia
Welcome to this modern 4-bedroom plus office rancher in the heart of McKinley Beach, perfectly positioned on a flat street just a short walk to the marina and nearby trails. Enjoy stunning lake views, a sleek flat roof design, and a 2.5 car garage with a flat spacious driveway offering extra parking for two vehicles. The main level features a large primary bedroom with a beautiful en suite with heated floors, a bright home office, and an open-concept great room with vaulted ceilings and a gas fireplace. The kitchen is thoughtfully laid out with a gas range, oversized fridge/freezer, walk-in butler pantry, and beverage fridge—ideal for both daily living and entertaining. Downstairs offers three generous bedrooms, a full bathroom with a walk-in glass shower and separate tub, a cozy rec room with a second gas fireplace, a wine room, and ample storage. Step outside to the hot tub and soak in the sweeping lake views. This smart home includes Control4 automation, smart lighting, built-in speakers (inside and out), garage door control, a security system with cameras, and central vac. Enjoy access to McKinley Beach’s incredible amenities: an indoor pool, outdoor hot tub, large gym, yoga studio, pickleball and tennis courts, community gardens, and a winery coming soon. Impeccably maintained and move-in ready—this is effortless lakeview living at its best. (id:57557)
4217 Williams Avenue
Summerland, British Columbia
Escape to your own private sanctuary at Trout Creek in prestigious Summerland, where luxury meets tranquility on nearly half an acre of prime lakefront property. This exceptional 3,290 sq ft executive colonial home features three thoughtfully designed master suites, each crafted with meticulous attention to detail and premium finishes throughout. Wake up to breathtaking lake and mountain views from your expansive patio, where every sunrise becomes a private performance. With over 95 feet of pristine beachfront, complete with your own boat dock and lift, weekend adventures are literally at your doorstep. Whether you're hosting elegant dinner parties or intimate family gatherings, this entertainer's paradise delivers an unmatched backdrop for creating lasting memories. The exclusive area ensures privacy and prestige, while being just minutes from Summerland's charming amenities and Penticton's vibrant lifestyle. This isn't just a home—it's your personal retreat where sophistication meets serenity, and every day feels like a vacation. Don't let this rare opportunity to own a piece of Okanagan paradise slip away. (id:57557)
933 Redstone Drive
Rossland, British Columbia
Discover your dream lot in the highly sought after Redstone community! This exceptional property boasts breathtaking panoramic valley views and overlooks a pristine golf course, making it the perfect canvas for your future home. Just minutes from Rossland, the renowned Red Mountain Ski Hill, and all essential amenities, this location offers endless opportunities for adventure, activities and a place to relax at home. Spanning .2 acres, this lot comes equipped with power and sewer services, providing a seamless transition for your building plans. (id:57557)
48 Cosgrove Close
Red Deer, Alberta
Are you looking to downsize, something a little smaller more convenient with a private yard but just not ready for the apartment style home. Cosgrove close is a quiet adult orientated community that offers just that. Good size living room enhanced with skylight and open to the dining area. Main floor laundry room with washer and dryer, large primary bedroom with walk in closet and access to the 4PC bathroom. Spacious den on the main floor with a gas fire place and access to the 14' covered deck. Upgraded carpets through out the main floor and laminate floor in the kitchen with up graded black appliances. Basement is fully developed with a large rec room and another 4 PC bathroom plus an ample size storage room and an additional den. Single attached garage with built in shelving. Back yard is treed and completed with a large 14' covered deck. Ready for a quick possession to start enjoying life a little easier. (id:57557)
335 Island Crescent
Lighthouse Cove, Ontario
Enjoy luxury waterfront living in beautiful Light house cove with this immaculate custom built ranch fronting 100’ on Lake St Clair. With almost 3000sqft, this impressive 3 bedroom plus den, 2.5 bathroom home offers a grand foyer and vaulted barrel ceiling leading into the gourmet kitchen boasting 2 large granite islands with a serving bar. The kitchen features cabinetry by Cremasco and 2 Fisher Paykel dishwasher drawers! A Walk in pantry, all open concept to a spacious living room and sunroom with gas fireplaces, surround sound and tray ceilings with indirect lighting throughout! The primary bedroom provides a quiet oasis, featuring gas fireplace, a 4pc ensuite with large tiled shower, a walk in closet and water closet. The exterior of the property includes a matching outbuilding, sprinkler system, mid yard patio and shower for the ultimate lakefront experience. Star gaze from the dock, or catch the most memorable sunsets! Enjoy the 40’ dock on the canal across the road! Call Today! (id:57557)





