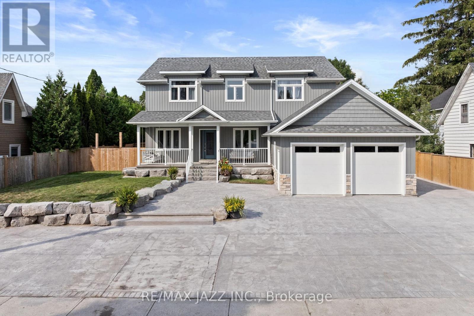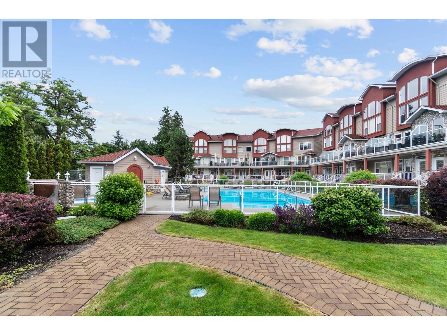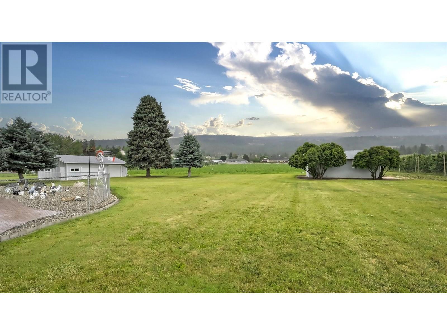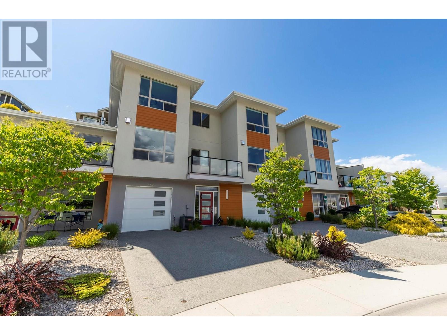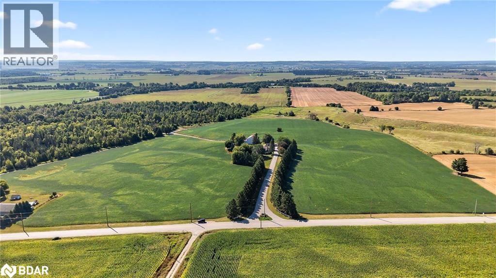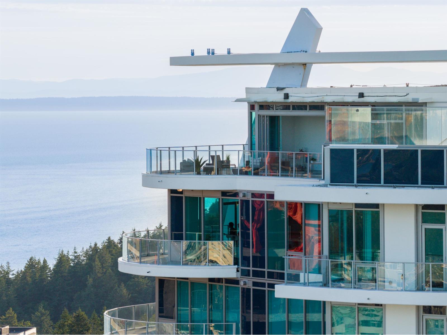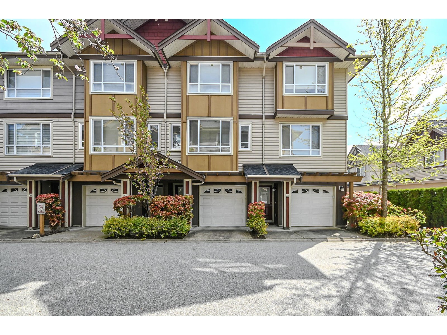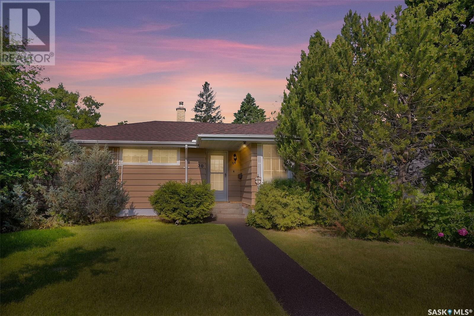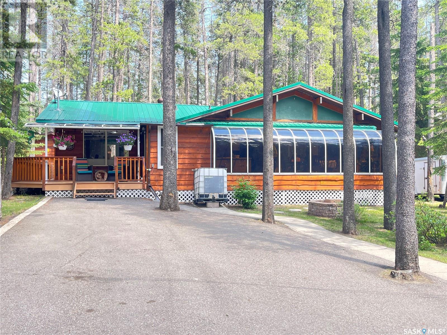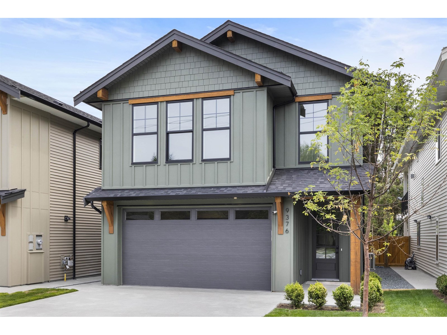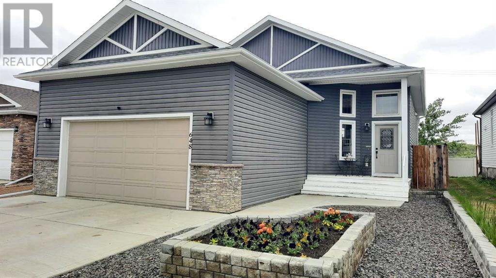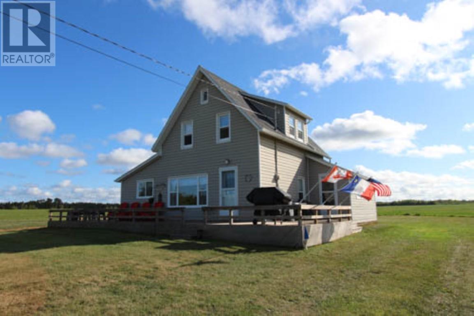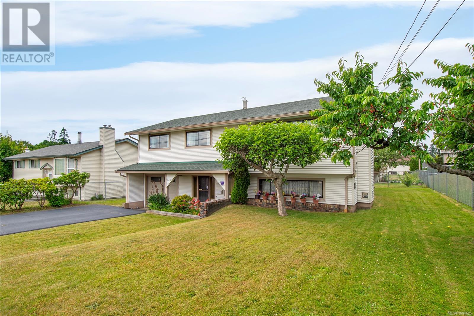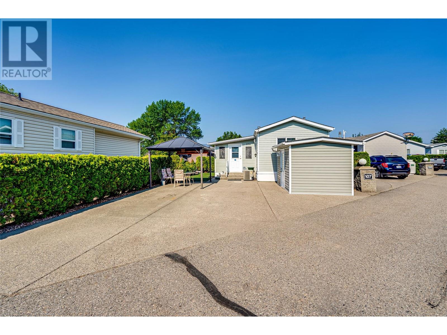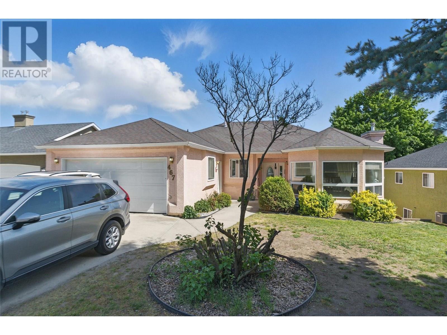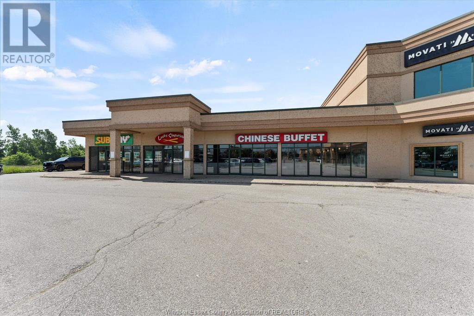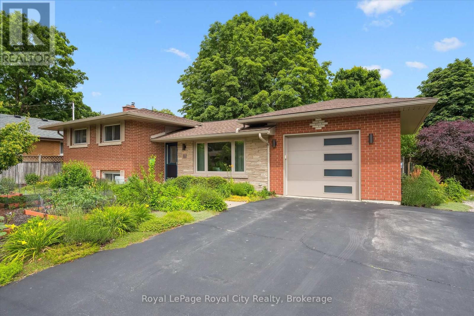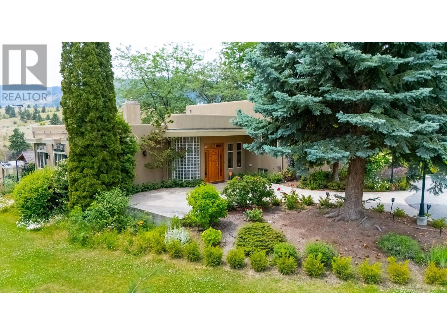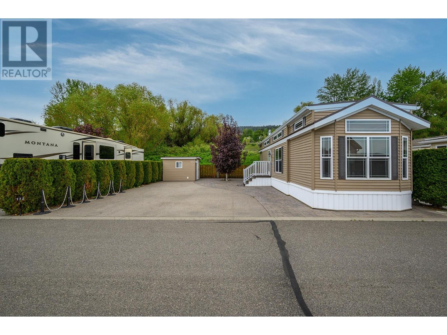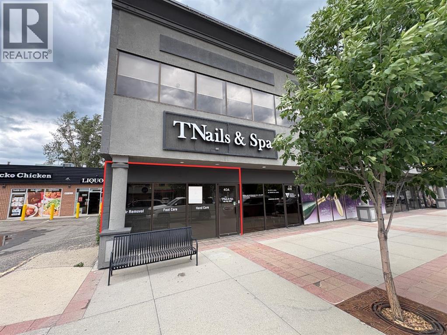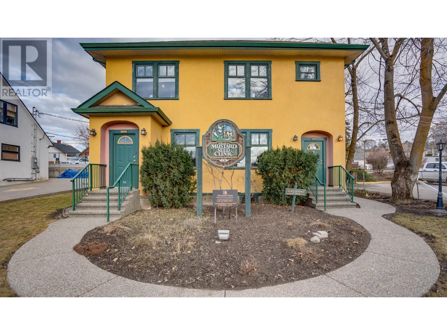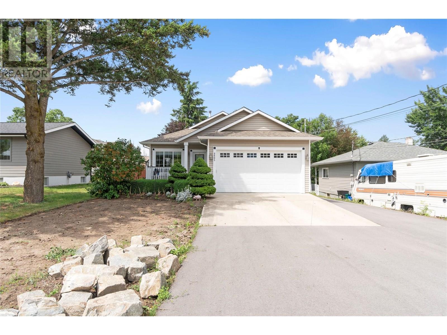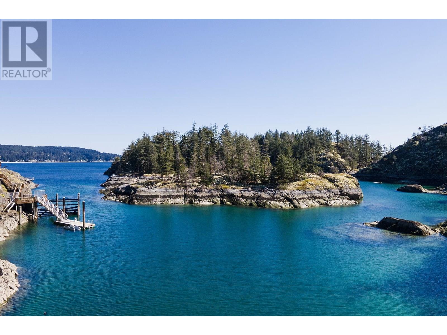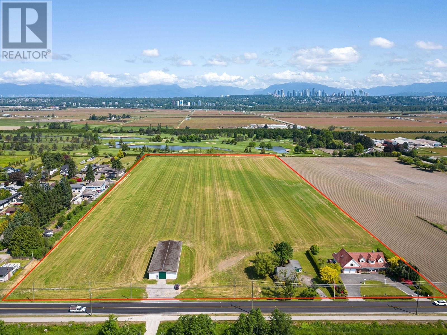5277 Old Scugog Road
Clarington, Ontario
You Really Can Have It All! Prepare To Be Amazed, The Perfect Location With the Perfect Finishes. This Gorgeous 4+2 Bdrm Executive 2 Storey Home W/Detached Garage & 3500 sq ft of Finished Living Space on a Premium Lot in the Village of Hampton. The Perfect Home For The Buyer Who Wants the Convenience & Beauty of a Newly Built Home, but Craves A Quiet Community With Generous Outdoor Space to Live and Play! This Exceptional Energy Star Home is Nestled Offers a Blend of Elegance & Functionality. Large Living Room W/Fireplace & Custom Bookshelves and Built-In's, 2 Hide-Away Rooms, Dining Area, and a Home Office! A Gorgeous Entertainers /Chefs Dream Kitchen Kitchen That Leaves No Detail Behind W/Endless Counterspace, A Massive Island, Coffee Servery, Walk In Pantry, & S/S Appliances Making It An Ideal Space for Culinary Enthusiasts! Second Floor Boasts 3 Spacious Bedrooms and 2 Bathrooms (Every Bedroom Has Ensuite Access) and Upstairs Laundry. The Oversized Primary Bdrm Serves As a Luxurious Retreat w/ Spa-like 5-piece Ensuite and His & Hers Closets. A Separate entrance to the Basement, you'll Find 2 Generously Sized Bdrms, a full Bathroom, Laundry, Kitchen & Living Space that Offers Flexibility for Guests or Potential In-Law Suite. Lots Of Storage Space. Step Onto the Large Dreamy Covered Back Porch, Complete w/ Gas Connection for Your BBQ Making it Great for Entertaining. Enjoy The Inground Salt Water Pool, Seating Area, Changing Area & Utility Shed. The Fenced Back Yard, Fully Landscaped with Armour Stone in Your Backyard Oasis That Is A Perfect Space For Hosting Guests & Making Memories. There Really Is Nothing to Do But Move In and Enjoy Your Dream Home. Less than 5 mins to the 407, 401 and 115. Just 10 mins to Bowmanville or Oshawa, & 30 mins from the GTA, Commuting is a Breeze. It's Within Close Proximity to Walk to General Store, Public School & Park (id:57557)
1160 Hugh Allan Drive Unit# 104
Kamloops, British Columbia
Nicely updated 2-bedroom, 1-bathroom apartment located on the ground floor in Highland Vistas in Aberdeen. This bright and clean unit offers newer carpets and appliances, in-suite laundry and a lovely private patio off the livingroom. Your spacious primary bedroom features a walk-through closet area that connects to a 4pc cheater ensuite. Beside the primary is a generous sized second bedroom. The kitchen has a nice functional flow and your dining area opens to your livingroom. 1 parking stall included, #33. Pets allowed with restrictions (dog max 18” at shoulder). Located close to all amenities including TRU, shopping, restaurants, parks, and transit. 24hrs notice for all showings. Tenant will be out July 1st - quick possession possible! (id:57557)
2502 Clapperton Avenue Unit# 3
Merritt, British Columbia
Stunning New 5-Bedroom Townhouse with Finished Basement & Sleek Modern Design. Welcome to this beautifully built 2-storey townhouse with a fully finished basement, offering contemporary style and exceptional functionality. Boasting 5 spacious bedrooms, a cozy family room, and an inviting reading nook, this home is perfect for families seeking both comfort and modern living. Step into the open-concept main living area, where you'll find a sleek modern kitchen complete with a large island, high-end stainless steel appliances, and clean, stylish finishes throughout. The interior and exterior design reflect a thoughtful blend of elegance and urban sophistication. Additional features include a built-in 1-car garage, contemporary flooring and fixtures, and ample natural light. The finished basement adds valuable living space, ideal for guests, a home office, or entertainment with wet bar area. This unit offers low-maintenance living without compromising on space or style. GST is applicable. Don’t miss this opportunity to own a brand new, move-in ready townhouse with home warranty that truly has it all! All measurements are approximate and buyer to confirm if deemed important. Call the listing agent for more information and to book your showing. (id:57557)
1130 Riverside Avenue Unit# 27
Sicamous, British Columbia
Welcome to paradise at Portside Court! Waterfront living at its best in the heart of Sicamous! Outstanding amenities including a fabulous pool, hot tub and moorage in your exclusive boat slip in the private marina! This luxury townhome is in a great location just steps from shops, and restaurants. Year round recreation with boating in the summer and sledding in the winter, all at your fingertips! Step inside and you will find two bedrooms plus a loft area that can be set up for two more bedroom spaces or use it for office, exercise, family room space etc. If you want fun for the family, look no further because this home has been outfitted with a climbing wall and custom loft net! (If a loft net and climbing wall doesn't fit your lifestyle, the sellers are open to taking it out). Parking and storage are covered with a double tandem garage and one outside parking space. The home has very affordable heating/cooling with geothermal. The monthly Hydro average for the past year is only $134 per month. Portside Court is also a pet friendly atmosphere allowing up to three pets with no size restrictions. Be sure to check out the virtual tour and don't miss this great opportunity. Call your agent today to set up a private viewing. (id:57557)
2502 Clapperton Avenue Unit# 4
Merritt, British Columbia
Stunning New 5-Bedroom Townhouse with Finished Basement & Sleek Modern Design. Welcome to this beautifully built 2-storey townhouse with a fully finished basement, offering contemporary style and exceptional functionality. Boasting 5 spacious bedrooms, a cozy family room, and an inviting reading nook, this home is perfect for families seeking both comfort and modern living. Step into the open-concept main living area, where you'll find a sleek modern kitchen complete with a large island, high-end stainless steel appliances, and clean, stylish finishes throughout. The interior and exterior design reflect a thoughtful blend of elegance and urban sophistication. Additional features include a built-in 1-car garage, contemporary flooring and fixtures, and ample natural light. The finished basement adds valuable living space, ideal for guests, a home office, or entertainment with wet bar area. This unit offers low-maintenance living without compromising on space or style. GST is applicable. Don’t miss this opportunity to own a brand new, move-in ready townhouse with home warranty that truly has it all! All measurements are approximate and buyer to confirm if deemed important. Call the listing agent for more information and to book your showing. (id:57557)
5831 Old Vernon Road
Kelowna, British Columbia
Flat 5 acres of prime irrigated farm land located in the ALR. The land used to grow apples. Approx 3 acres currently leased out for hay. 2 outbuildings. One larger shop that measures 39ft X 24ft and a 2nd that measures 25ft x 17ft. The well cared for home is a 4 bedroom, 3 bathroom rancher with basement. The home has some nice updates including windows, AC (2024) and furnace. A double car garage with lots of storage and a lovely covered patio overlooking the land. Cherries are being grown on one side of this property and apples on the other. This is a wonderful piece of land with lots of opportunity. Property has farm status re: lower taxes and assessment value. (id:57557)
414 Dunbar Court
Kelowna, British Columbia
Discover unparalleled living in this remarkable Black Mountain residence! Boasting over 2232 square feet, this expansive 4 bedroom plus den home offers a unique opportunity with the advantage of NO STRATA FEES. Imagine the freedom and flexibility! with tons of natural light, this home provides stunning mountain views from multiple vantage points, creating a serene backdrop for daily life. The spacious, open-concept layout is perfect for entertaining and family gatherings, seamlessly connecting the kitchen, dining, and living areas. A large, well-appointed kitchen serves as the heart of the home, while multiple living spaces ensure everyone has their own retreat. Practical features include a highly desirable tandem garage, offering ample parking and storage. Located in a quiet, family-friendly neighbourhood, you'll enjoy the tranquility and community spirit. Proximity to top-tier schools, a assortment of picturesque parks, and the renowned Black Mountain Golf Club caters to an active lifestyle. A quick drive connects you to all the amenities of downtown and the excitement of Big White Ski Resort. This is more than just a house; it's a lifestyle upgrade in the beautiful Okanagan. Don't miss the chance to own a truly distinctive property that offers space, comfort, and unbeatable convenience in a prime location. Your dream home awaits! ( Pets allowed! ) (id:57557)
5977 13th Line
New Tecumseth, Ontario
A Private Country Paradise. Welcome to this exceptional 104-acre farm estate offering the perfect blend of functionality, natural beauty, and refined country living. Whether you're looking for a working farm, a private retreat, or a place to create lasting family memories, this meticulously maintained property delivers it all. Set back from the road you'll arrive via a long, paved tree-lined driveway framed by a classic white fence, leading to a manicured lawn and beautifully landscaped flower gardens. The mixed-use land offers productive cash crop fields, forested trails for hiking or ATVing, a private pond, and ample open space for recreation or expansion. The charming 4-bedroom home features a metal roof, covered front porch ideal for relaxing summer evenings, inviting living room with fireplace and walk out to patio, large eat in kitchen, formal dining room great for entertaining and grand primary suite complete with a 4-piece ensuite, wall-to-wall closet, and walk-out to a large private balcony. Outside, enjoy the fully fenced in-ground pool for warm-weather fun, complete with tiki bar. A classic barn, and a detached 4-bay garage offer ample storage and workspace. Dual access to the property provides convenience and flexibility. Whether you're seeking tranquility, an investment opportunity or a place to bring your rural dreams to life, this stunning property located close to the growing town of Alliston has it all. Don't miss this rare opportunity to own a piece of countryside perfection. (id:57557)
Ph 2 1501 Foster Street
White Rock, British Columbia
Experience the pinnacle of seaside-urban living in this 2-story Penthouse at White Rock's Foster Martin. Stunning 3,800 sqft residence features 4 spacious bedrooms, 5.5 baths, a den, flex area and an upper loft suite. Revel in the panoramic ocean and mountain views, soaring 11' ceilings, floor-to-ceiling windows, a chef's kitchen with Miele appliances, spa-like baths, and luxurious finishings throughout. Enjoy 2,400 sqft of outdoor living with 4 main floor balconies and a spectacular rooftop deck with cascading waterfall hot tub and pool, fire table area, and outdoor kitchen rough-in. Includes a private triple garage with storage and resort-style amenities: indoor/outdoor pool, sauna/steam room, gym, lounge, games room and concierge. The perfect harmony of luxury, location, and lifestyle! (id:57557)
32 7088 191 Street
Surrey, British Columbia
PRICED TO SELL! Most affordable townhouses in Clayton, nestled on a dead-end street across from Hazelgrove Park & walking distance to both an Elementary & High School. 2 sizable bedrooms on the top floor w/ two 4piece bathrooms (1 is an ensuite) & a stacked washer/dryer. The main floor is open concept. Kitch w/ stainless steel appliances, built-in microwave, granite counters, eating bar, & sliding glass door to a peaceful deck w/ more than enough spc to fully enjoy summer nights. Living room w/ electric fireplace has fantastic natural light from 3 lrg windows. Dbl tandem garage w/ access to fully fenced yard w/ patio+grass area. Centrally located, 2.6km from Willowbrook & walking distance to Ambros Centre & childcare. Ideal place to raise a family & a must see at this price point! (id:57557)
20 Montgomery Road
Regina, Saskatchewan
Very spacious Bungalow in a great location lived in by the same owners for over 35 years. Features a cozy front facing living room with a fireplace, good sized dining room adjoining the living room, step saver kitchen over looks the backyard, huge master bedroom with large 3 pc ensuite. Older basement development with large rec room, guestroom, 2 pc bathroom and ample of storage space. Good sized double car garage and ample of off-street parking, nice sized west facing backyard. Super quiet street close to schools and University. Fridge and Stove replaced in 2024 and microwave was replaced May of 2025 (id:57557)
338 Ben Hope Street
Cypress Hills Provincial Park, Saskatchewan
Live year round on the Saskatchewan side of Cypress Hills Provincial Park. This 3 bedroom 2 bathroom cabin has been immaculately maintained. Ask your realtor for the extensive list of upgrades and improvements - located in supplements. With a wrap around deck and a private yard this home offers plenty of outdoor space. There is a designated fire pit area (all the wood is included) as well as three storage sheds. Inside the home you'll find a gorgeous sunroom that doubles as the dining area. With a galley style kitchen that separates the living room and den the home has plenty of space for the whole family. Easy maintenance vinyl plank flooring is throughout the entire house upstairs and down. The basement is under the den and is described as a 'man cave' which is very convenient as the laundry is here as well. Go ahead guys; fold the laundry while watching the game! A Generac has been installed and automatically kicks in if there is a power outage and there are 3 large cisterns that hold water during the off season. With a forced air furnace, electric baseboard heaters, a gas fireplace and a wood burning stove there is definately warmth and comfort year round. This one has so much to offer, don't miss out - book you showing today! (id:57557)
407 St John Street
Lemberg, Saskatchewan
A 1776 sq ft two storey home located on the outskirts of Lemberg SK. The yard is surrounded by trees and has a recently constructed six foot fence on three sides, which offers a very private little retreat. Updated with vinyl siding , metal fascia and soffit , and metal roofing on the majority of roof with asphalt shingles on two smaller areas. The interior features two beams the add a very rustic look to the main floor . 4 piece bath , laundry room, master bedroom , living room,dining room ,kitchen and an an office on the main floor. two bedrooms a games room and a family room on the second floor. . Contact your agent today. (id:57557)
540 King Street E Unit# D2
Hamilton, Ontario
This updated 1-bedroom unit is located in the heart of downtown Hamilton, offering unparalleled convenience with close proximity to transit, shops, restaurants, and more. The unit features luxury laminate flooring throughout, providing a sleek and modern look. The kitchen boasts stone countertops and stainless steel appliances, including a dishwasher, ensuring both style and functionality. The 4-piece bathroom is elegantly designed, and each unit comes with its own in-unit heating and cooling controls for personalized comfort. Additionally, the convenience of an in-unit washer and dryer makes laundry a breeze. The living area features a cozy gas fireplace, perfect for relaxing evenings. Residents can also enjoy a fantastic courtyard area, ideal for soaking up the sun on bright days or enjoying the pleasant evenings. Utilities are extra. (id:57557)
514 79 St Sw
Edmonton, Alberta
Brandon IV Model by Bedrock Homes. Bright and open plan. Spacious kitchen open to the dining room with access to raised deck and back yard. Lovely antique cherry hardwood floors throughout the main floor family areas. Full Bathroom between 2nd and 3rd Bedrooms on main floor. Large bay window and good sized walk in closet in primary bedroom also includes a good sized ensuite with a double soaker tub and separate Shower all on your own private floor. Fully Finished bright Basement with 4th Bedroom huge Family Room, full Bathroom and dedicated laundry room. Double attached Garage and fully fenced yard. All this just a hop skip and a jump to the park. Great home for a growing family. (id:57557)
2071 Osbond Road
Innisfil, Ontario
Welcome to 2071 Osbond Road in Innisfil! Right off of Innisfil Beach Road and just a few minutes from Lake Simcoe! This freehold town home offers just over 1,550 square feet plus the basement (600 sq ft). There are 3 spacious bedrooms, including a huge master bedroom with semi ensuite bathroom. The open concept main floor features freshly laid high end laminate flooring, a large beautiful kitchen with window over sink with a beautiful view of the forest behind! The basement has been left unfinished and makes for lots of great storage space OR it can be finished as you need it to be, bathroom rough in is available. 2 car parking on the driveway and one car in the garage w/work bench. Located at the end of a quiet road, terrific neighbours and all levels of schools within walking distance. 10 minutes to the 400 highway, Sobeys just a 5 minute walk away and lots of other shops and amenities too! (id:57557)
9376 Mcnaught Road, Chilliwack Proper East
Chilliwack, British Columbia
Brand new Basement entry home with a large covered deck viewing Mount Cheam, built by a reputable local builder. Great offering with a nice sized lot (generous back yard) in an amazing location on the Chilliwack side. Awesome floor plan with ample square footage. 4 bedrooms, 2 bathrooms on the main floor. Generous sized master bedroom with walk in closet and ensuite. Large driveway for vehicle parking. Basement includes 2 bedrooms, a large recreation room with a covered deck. (roughed in to easily accommodate a spacious 2 bedroom unauthorized suite) A quality built home with fine finishings, stunning kitchen, gas BBQ outlet, triple pane windows, Heat pump, on a quiet road with great access to the highway and amenities. (id:57557)
9419 Mcnaught Road, Chilliwack Proper East
Chilliwack, British Columbia
Attention Builders & Developers or someone looking for a huge lot and willing to invest some sweat equity. The lot is 0.33 acre (84x172) with a solid good sized home that needs some TLC. This property is located close to all amenities Chilliwack has to offer with lots of new homes being built on this street. Opportunity knocks here for someone willing to take the time and effort to bring it back to life. (id:57557)
3415 Route 134
Shediac Cape, New Brunswick
Welcome to this incredible 48+ acre property in Shediac Capea rare chance to own a piece of local history dating back to the 1830s. Just minutes from Shediacs amenities, tourist attractions, and major highways, this property offers the perfect blend of country charm and business opportunity. Launch your dream venture from the market place storefront with ample parking, cultivate produce in the large greenhouses and fields, and take advantage of the new oversized garage and outbuildings for operations or storage. The layout is also ideal for a nursery or landscaping business, offering space for growing plants, trees, and hosting customers with ease. At the heart of the property is a beautifully updated 3-bedroom, 2-bath farmhouse featuring a modern kitchen, dining and living rooms, mudroom, pottery studio, and attached garage. Comfort is enhanced by two mini-split heat pumps and a pellet stove. A separate private space offers excellent income potential as a rental, Airbnb, or guest retreat. This estate provides multiple income streams and a serene lifestyle surrounded by natural beauty. Whether you're growing food, running a greenhouse, selling plants, or welcoming guests, this property is a canvas for your vision. Dont miss this unique opportunitycontact us today to schedule a viewing! (id:57557)
648 Bankview Drive
Drumheller, Alberta
The Belmont III Open concept living at its finest. 2+2 Bilevel Friendly Layout. Kitchen with stainless appliances, corner pantry, granite counters with eat up island and dining area. Livingroom features a gas corner fireplace and hardwood floors. Primary bedroom with walk in closet and 4pc ensuite. You'll also find 2nd bedroom and main bathroom. Downstairs a HUGE Rec space, 2 good size bedrooms, another 4pc bathroom, cool laundry room and storage. Attached heated , finished garage and parking on the pad. Outside there is also 2 back decks, gazebo. Watch the Fireworks, the Deer and a lil toboggan spot on the hill behind. Don't miss out on this Beauty in Bankview Estates ! (id:57557)
#6 1001 7 Av
Cold Lake, Alberta
Stylish townhouse located a block from the Marina and close walking distance to a variety of local restaurants. This 2 bedroom, 3 bathroom home offers an open concept main floor living area featuring a beautiful kitchen with tons of cabinets, tile backsplash, a large L-shaped island with breakfast bar and a big bright dining area. The cozy living room, accented with crown mouldings has patio doors to the South facing deck, a great place for relaxing and BBQ’s! The upper level has two large bedrooms, the spacious primary has a big walk-in closet, and 3 piece ensuite. The laundry area and main bathroom complete the upper floor. The lower level awaits finishing, but has a walk-out to the yard, in-floor heating, storage and access to the heated garage. Now’s the time to invest in your future and enjoy the luxuries of condo living! (id:57557)
4000 42 Street
Rocky Mountain House, Alberta
So close to town and yet still so private! This huge bungalow sits on 4+ acres of manicured & treed land & has lots to offer. At over 1700 square feet on the main level, this is the family sized home you've been looking for! With 5 bedrooms - 3 on the main floor - & 3 bathrooms, there's plenty of room for kids, guests, renters, you name it. Beautiful living room has a gas fireplace and huge windows to enjoy the west view. There is a formal dining area with room for a hutch and a breakfast nook with garden door to deck. The kitchen is well equipped for large gatherings & meal prep with gas stove, center island, a pantry & lots of counter space. The Primary bedroom can easily accommodate a king sized bed & furniture & there is a 3 piece ensuite & walk in closet & sliding doors to the great outdoors as well. 2 other bedrooms on main floor are a good size as is the 4 piece bathroom. The laundry room/back entry offers lots of space to kick off shoes & coats, a sink & cabinets galore and there is entry from the oversized garage. Gigantic family room in basement with big windows, 2 big bedrooms & a 4 piece bathroom. Lots of storage area and there is a handy separate stairwell to garage that offers lots of possibilities. The oversized garage has infloor heat & work shop area. The wrap around deck allows you to enjoy the park-like landscaping from all angles with lots of room for kids to roam! The zoning is Highway Commercial so there is potential for business & creative planning. (id:57557)
24 Belvedere Drive
Oakville, Ontario
Welcome to 24 Belvedere Drive set on a breathtaking 75 x 226 lot, just steps away from Lake Ontario and Coronation Park. Originally custom built in 2008 and completely remodelled, this timeless residence offers a rare blend of design-forward living, enduring quality, and a truly turnkey lifestyle in one of Oakville's most coveted lakefront communities.Effortless sophistication defines every corner of this Modern Organic Farmhouse Luxe design. Clean lines, natural textures, and black-framed windows contrast beautifully with a soft neutral palette. Custom millwork, wide-plank floors, and interior arches create a sense of calm and flow. The vaulted family room with exposed beams offers warmth, scale, and architectural presence and inviting space that anchors the main level. Just off this central gathering area is a magazine-worthy chefs kitchen featuring premium appliances, a statement island, and custom cabinetry in a soft, neutral palette. A walkout from the kitchen leads to a covered patio with an outdoor gas fireplace and perfect for entertaining or quiet evenings at home.The private backyard is a true retreat: a heated pool, sleek pool house, and a 60' x 30' sports rink with an ice-cooling system ideal for winter skating, celebrating Canadas favourite pastime, hockey transforms in the warmer months into sports court, the ultimate space for basketball, pickleball, or kids play. A convenient side entrance with direct access to a 3-piece bathroom adds thoughtful function for poolside entertaining. Upstairs, the primary suite features a spa-like ensuite, custom walk-in closet, and walkout to a private balcony overlooking the mature, tree-lined lot. Three more bedrooms complete the upper level. The finished lower level offers a home gym, rec room, guest bedroom, steam-equipped bathroom, and walk-up to the backyard.Modern luxury. Truely Timeless design. Lakeside living at its best. (id:57557)
10262 St. Chrysostome, Route 11
St. Chrysostome, Prince Edward Island
Discover this well-maintained home, ideal for both year-round living or as a summer retreat. Boasting 3 spacious bedrooms, the property features a large country kitchen, a main floor master bedroom with a walk-in closet, and a main floor bathroom. Enjoy formal dining in the elegant dining area and relax in the cozy living room. The charming outbuilding presents a perfect opportunity for a bunkie, while the outdoor shower is perfect for rinsing off after a day at the nearby beach, just a short drive or walk away. Perfect for kayaking, clamming, and fishing! Additionally, the property offers beautiful water views of the Northumberland Strait. Don?t miss out?schedule a viewing today and see for yourself why this home is such a great find. A quick closing is available. (id:57557)
306 7000 Husband Drive
Prince George, British Columbia
Welcome to RiverStone Development.This NEW Townhouse development will have a total of 7 buildings consisting of 54 units. Units feature quartz counter tops thru out and vinyl plank flooring thru out. Electric fireplaces & access to two sundecks. Garages are finished with pre-wired EV chargers & spacious in size. Wired for solar power. Units are bright, ample in size & have above avg finishings. When viewing these units, notice the quality workmanship & attention to detail thru-out. RiverStone is surrounded by natural walking trail systems & located close to the Fraser River. Experience the best of both worlds - modern homes within a unique natural setting. Appreciate the serenity of living close to the River & enjoy the convenience of amenities near by. Save approx. $8500 in closing fees! (id:57557)
419 Craig Street
Pembroke, Ontario
Unlock the potential of your business with this commercial space that offers high visibility and exposure! This well-maintained building offers 1000 square feet of prime commercial space that is ideally situated for businesses looking to expand their operations or establish a strong presence in the community. The two overhead bay doors and large ceiling height offer versatility - perfect for a variety of commercial uses including service-based, retail or distribution operations. Ideal for contractors requiring a workshop and has the potential for additional storage space. The space is situated on a large lot that offers plenty of parking. Easily accessible. Whether you are an established enterprise or an ambitious start-up, this location offers the space, flexibility and exposure needed to thrive. Book your private showing today! (id:57557)
515 Eganville Road
Pembroke, Ontario
Unlock the potential of your business with this commercial property that offers high visibility and exposure! This well-maintained building offers 1,500 square feet of prime commercial space that is ideally situated for businesses looking to expand their operations. This space is perfect for a variety of commercial uses including service-based, retail or offices. The space is situated on a large lot that offers plenty of parking and is easily accessible. Additional parking available on the street. Great opportunity for highly visible signage to maximize exposure for your business. Whether you are an established enterprise or an ambitious start-up, this location offers the space, flexibility and exposure needed to thrive. Book your private showing today! (id:57557)
8000 Highland Road Unit# 42
Vernon, British Columbia
Experience the simple, yet comfortable lifestyle at Swan Lake RV Resort. Located along the serene waterfront of Swan Lake, you are just minutes from all that Vernon has to offer. Only a five-minute walk to Swan Lake Market where you’ll find fresh local produce, and all your grocery essentials. This cozy 1-bedroom, 1-bathroom park model home features high ceilings, nicely designed and well built features, lots of kitchen cabinets, a sit in dining area, in the living room you have a tray ceiling including hidden lighting adjustable to set the ambience. The bedroom includes built-in shelving, and cabinets for all your storage needs. An enclosed sun porch provides the perfect space for hobbies, or relaxing in an abundance of natural light. Outside you have a storage shed, and room to barbecue. Your home is located across from the swimming pool and hot tub, and just a short walk from the well-equipped community workshop, gym, clubhouse, library, and dog park. Plus, with Happy Hour every Friday, you’ll have the perfect opportunity to connect with neighbours and embrace the welcoming community atmosphere. Pets and rentals are welcome, and ownership includes a 1/183 interest in the entire resort community. Whether you’re looking for a full-time residence or a lock-and-leave lifestyle, this is an opportunity you won’t want to miss. Call today to book your private showing! (id:57557)
954 Malahat Dr
Courtenay, British Columbia
Ideally situated on a spacious 0.21-acre lot, this beautifully maintained 3-bedroom, 3-bathroom home offers the perfect home base for the growing family. Step into the inviting living room where vaulted ceilings, expansive windows, hardwood floors, and a cozy natural gas fireplace create a warm and welcoming space. The adjoining dining area makes entertaining a breeze, while the thoughtfully designed kitchen features granite countertops, roll-out drawers, a touch faucet, and opens seamlessly to the family room for easy everyday living. Glass sliding doors lead out to a pergola-covered patio that overlooks the private, fully fenced backyard—complete with underground sprinklers and a garden shed—ideal for outdoor gatherings, gardening, or relaxing in your own quiet oasis. Upstairs, you’ll find all three bedrooms, including a generous primary suite with walk-in closet and a 3-piece ensuite. Additional highlights include a double car garage, RV parking, high-efficiency furnace with heat pump, hot water on demand with recirculation pump, and no Poly B plumbing. Located in a sought-after neighborhood within walking distance to top schools, parks, and the Crown Isle shopping center, this move-in-ready home will check all the boxes on your list! (id:57557)
724 4th Ave
Campbell River, British Columbia
This centrally located 4-bedroom, 2-bathroom family home offers 1,880 sqft of functional living space with excellent suite potential. Just steps from schools and a large field, it's perfect for families with kids. The main floor features a bright, spacious living room, a well-laid-out kitchen, and a dining area that opens to a generous sunroom—ideal for relaxing or entertaining. The sunroom leads to the level backyard, perfect for gardening, play, or outdoor living. Upstairs also includes 3 bedrooms and a full bathroom. The lower level offers a 4th bedroom, a second bathroom, and flexible space with great potential for a one-bedroom in-law or rental suite. Additional value includes a brand-new furnace and a roof approximately 8 years old. Located in a family-friendly area close to all amenities, this home is a great opportunity to create lasting memories and add future value. (id:57557)
6318 Genoa Bay Rd
Duncan, British Columbia
Discover the perfect balance of luxury and practicality in this stunning 4,611 sq. ft. Maple Bay home. Ideally located just steps from the yacht club and a short walk to Maple Bay Marina, this coastal retreat offers both convenience and breathtaking surroundings. Designed for versatility, the home features four bedrooms, five bathrooms, and a self-contained one-bedroom suite—perfect for multigenerational living or a dedicated workspace. Thoughtfully designed with flexibility in mind, the property includes two bonus rooms, a multifunctional studio, and beautifully landscaped grounds, offering endless options for work, recreation, or relaxation. The heart of the home is an expansive open-concept living and dining area, ideal for entertaining or simply enjoying everyday comfort. A spacious gourmet kitchen with a walk-in pantry and breakfast nook adds to the home's appeal, making it perfect for hosting or casual family meals. Take in the stunning ocean views from the large decks, where a beautiful panorama of Maple Bay unfolds before you. The property also includes a detached storage shed and ample parking for RVs, boats, and other toys—ensuring you have space for all your lifestyle needs. More than just a home, this property adapts to your lifestyle—whether you're drawn to the water, crave space for creative pursuits, or need a dynamic living arrangement. (id:57557)
8000 Highland Road Unit# 106
Vernon, British Columbia
Come home to Swan Lake RV Resort along the shore of Swan Lake in the North Okanagan. This home has a nice layout with an attached, enclosed sun porch, and a detached shed with power. You have space to park at least 2 vehicles on your lot. The home includes A/C, and electric fireplace, a glimpse view to Swan Lake and is part of a great community! Swan Lake RV Resort also includes a community clubhouse, outdoor pool, hot tub, a workshop for owners use, and access for kayaks or paddle boards to Swan Lake. A beautiful spot to bird watch, fish or ice fish in the winter season. The electrical was updated and inspected in September 2024. Quick possession is possible in this comfortable home! (id:57557)
467 Glen Pine Court
Kelowna, British Columbia
Incredible value in North Glenmore—this 6-bedroom, 3-bathroom family home with a suite is priced well below comparable properties and offers unmatched potential. With 3,231 square feet of living space and a highly functional layout, the home includes a bright 3-bedroom upper level and a full 3-bedroom in-law suite with separate entrance below. The suite is currently rented month-to-month at $2,200/month to excellent tenants who would love to stay. Upstairs is vacant and ready for quick possession, featuring spacious bedrooms, open-concept living areas, and tons of natural light. This is a solid home with great bones, central A/C, forced air heat, and built-in vacuum. Outside, enjoy a full double garage and ample parking for up to six vehicles, an RV, or a workshop. Located just a short walk from Watson Elementary School, shopping, parks, and transit, this home is perfect for families looking to build sweat equity—or investors seeking strong returns in a desirable area. Some cosmetic TLC (mainly flooring) will go a long way here—but at this price, the upside is undeniable. Act fast—homes with this kind of size, layout, and earning potential at this price point are almost impossible to find in North Glenmore. (id:57557)
313 Main Street East Unit# 2,3,4
Kingsville, Ontario
The Lucky Chopsticks Chinese Buffet for Sale! Proudly serving the Kingsville community for 12 years, this well-established restaurant is the only Chinese buffet in the county, attracting loyal customers from Kingsville, Harrow, Leamington, and surrounding areas. This fully operational, turn-key business offers seating for 150 guests with a liquor license, providing a spacious and welcoming dining atmosphere. Ideally situated in a busy plaza that is home to Movati Gym and other long-standing, high-traffic businesses that have served the community for years. Located in the heart of Kingsville’s main corridor, this prime location offers excellent visibility, steady traffic flow, easy access, and ample on-site parking for both customers and staff. The sale includes a comprehensive list of chattels, and financial statements are available upon signing a confidentiality agreement. Don’t miss this rare opportunity to own a thriving, turn-key restaurant in a prime location! Please contact the Listing Salesperson for further details. (id:57557)
1 Balmoral Drive
Guelph, Ontario
Mid-Century Charm Meets Modern ComfortStep back in time and fall in love with this beautifully maintained mid-century side split home, where timeless design meets thoughtful updates in a family-friendly neighbourhood that feels like home the moment you arrive. Nestled on a mature, tree-lined lot, this 3-bedroom, 2-bath gem brings back the warmth of simpler days...think Sunday dinners in the eat-in white kitchen, laughter echoing through rooms with gleaming hardwood floors, and cozy evenings by the gas fireplace in the oversized rec room. The separate entrance to the basement opens the door to endless possibilities with possibly a future in-law suite, a home office, or your own creative space. The attached garage adds convenience and extra storage while the lush backyard offers a serene setting for kids to play or quiet mornings with a cup of coffee under the canopy of trees. You're just a short walk from local schools and parks, the kind where kids still ride their bikes to and neighbours know your name. Shopping and other amenities are not far either. This isn't just a house, its a story waiting for its next chapter. If you've been dreaming of a home with character, comfort, and a soul, this is the one. Have a peek today! (id:57557)
119 Sunglo Drive
Penticton, British Columbia
Welcome to your own private retreat. This exceptional adobe-style rancher offers over 3,800 sq. ft. of comfortable, flexible living space on a beautifully landscaped, relatively flat lot spanning more than three-quarters of an acre. Designed with ease and lifestyle in mind, the home is entirely step-free on the main level flush with both the front entry and expansive back patio making it a true sprawling rancher. Inside, the layout is cleverly split into two distinct living quarters that share a central kitchen, ideal for multigenerational living, hosting guests, or enjoying extra privacy. The main floor features the primary bedroom and principal living areas, while three additional bedrooms are located on the upper level. Downstairs, a self-contained one-bedroom suite currently operates as a successful Airbnb, offering great mortgage support or guest accommodations. Outdoor living is equally impressive, with three large patios perfect for relaxing or entertaining. The favorite? A shaded patio just off the kitchen, tucked beneath mature trees offering a natural canopy and privacy from the southern sun. This home is made for entertaining, spacious enough for gatherings of 50+ indoors, with even more space when patios open to the yard. Additional highlights include two furnaces, two hot water tanks (1 on-demand), & two septic fields, ensuring comfort & functionality. Whether you seek a quiet sanctuary, a family-friendly layout, or an entertainer’s dream- this property delivers. (id:57557)
8000 Highland Road Unit# 172
Vernon, British Columbia
Price reduced. VACANT. View today! Custom, 2 bedroom, 2 bathroom Park Model on a rare extra wide lot at Swan Lake RV Resort. Welcome to your ideal Okanagan retreat - a beautifully maintained, gated community designed for year round enjoyment. This immaculate Park Model is situated on a special lot offering an abundance of outdoor space, extra privacy and ample parking for your RV, boat or guests. Inside, the 2 bedroom, 2 bathroom home impresses with high-end finishes and an efficient layout that maximizes comfort and storage sleeping 6 people comfortably. There is a bonus sliding wall in the living room making it a 3rd private sleeping space. The lot is fully landscaped with a private storage shed/workshop. The resort itself is packed with amenities including a pool, hot tub, clubhouse, gym, library, workshop, dog park and more. Perfect for social gatherings, fitness and leisure. Best of all, you're next door to one of the Okanagan's top family attractions - Splashdown Vernon Waterslides. Whether you're hosting grandkids or visiting family, it’s the ultimate summer fun just minutes away. With a short walk to Swan Lake Market for local produce and essentials and a quick drive into Vernon, this location strikes the perfect balance between tranquil resort living and everyday convenience. Low monthly fees include water, septic, garbage, snow removal and more. Pets and rentals welcome. Vacant with quick possession. Contact your Agent or the Listing Agent to schedule a viewing. (id:57557)
#13 1411 Mill Woods E Nw
Edmonton, Alberta
Welcome to this charming 2-storey townhouse located in the heart of the family-friendly community of Crawford Plains. Thoughtfully designed with 3 bedrooms and a bright, functional layout, this home is perfect for first-time buyers, young families, or investors. The main floor offers a spacious living area filled with natural light and a dedicated dining space ideal for both quiet dinners and lively gatherings. The kitchen features timeless cream colored cabinetry, stainless steel and black appliances, and plenty of prep and storage space. Upstairs, you’ll find a stylish bathroom and three comfortable bedrooms—including a generously sized primary with a large closet. Step outside to your private, fully fenced and landscaped backyard—a peaceful retreat for morning coffee, weekend BBQs, or a place to plant a vibrant garden. Just steps from Crawford Plains Park, with its playground and open fields, this home is perfectly situated to enjoy the best of community living. (id:57557)
1115 Mayor Magrath Drive S
Lethbridge, Alberta
Prime location on a high traffic route with a great mixture of tenants including retail, pharmacy, and restaurant with ample and abundant parking. Space is vacant and easy to show. One of the best priced properties of its type on the market today. (id:57557)
965 Queensdale Avenue
Oshawa, Ontario
*PRE-CONSTRUCTION* Welcome to 965 Queensdale Ave, a stunning detached 3-storey home by Holland Homes that combines elegance & comfort. This beautifully designed residence offers ample space for the entire family, with luxurious features & modern amenities throughout. Upon entering, you'll be greeted by a spacious formal dining room & inviting great room featuring a gas fireplace & a large picture window that floods the space with natural light. The kitchen is a chef's dream, equipped with a walk-in pantry & sleek quartz countertops, perfect for preparing meals & entertaining guests. Adjacent to the kitchen is a cozy breakfast area with a walkout to a beautiful deck. The 2nd floor is where you'll find the first primary bedroom, complete with a luxurious 5-pc ensuite. Every bedroom boasts its own walk-in closet, providing plenty of storage space. Convenience is key, with a dedicated laundry room on this level, making chores a breeze. The 2nd floor also features a spacious family room for relaxation & a home office that provides a quiet space for work or study. One of the highlights of this level is the 3rd bedroom, which includes a 3-pc ensuite & a private balcony. Ascending to the 3rd floor, you'll discover the 2nd primary bedroom, offering a 4-pc ensuite for ultimate privacy & comfort. Bedrooms 4 & 5 are also located on this level, each with access to a shared balcony, perfect for taking in the views & enjoying a breath of fresh air. While the home is already brimming with appeal, the unfinished basement offers a blank canvas for you to customize to your liking, whether you envision a home gym, media room, or additional storage space. Experience elevated living at 965 Queensdale Ave! **EXTRAS** Sod front & back, paved driveways upon final grading Full Tarion Warranty (id:57557)
40a Elizabeth Street
Okotoks, Alberta
Great retail space in a fabulous location in downtown Okotoks. This 1121 sq ft space has tiled flooring, lots of natural light from the south facing windows and both street parking and a parking lot for the building making it easy for your customers. Downtown Okotoks has a variety of events going on throughout the year which means a lot of foot traffic too. Lease rate is $27 per square foot and op costs for 2025 are $13.69 per square foot which includes heat, water, sewer and electric. View 3D tour. (id:57557)
93 Mohawk Road W
Lethbridge, Alberta
Welcome to 93 Mohawk Road West, a rare and versatile bi-level home located in a desirable West Lethbridge neighborhood. This spacious property offers a total of 8 bedrooms across three fully self-contained suites, each with its own private entrance, making it ideal for multi-generational families, student housing, or an investment opportunity with excellent rental potential.The main suite features a functional layout with three bedrooms on the main floor and two additional bedrooms in the basement, perfect for a large family. It includes a bright living room, a spacious kitchen includes ample cabinetry with stainless still appliances, a 5-piece main bathroom, and a 3-piece ensuite in the primary bedroom. With its own private entrance, this suite offers both comfort and privacy.The second illegal suite , located next to the kitchen of main suite is a self-contained one-bedroom unit complete with a full kitchen, living room, and a full bathroom. With its own entrance and well-lit layout, it’s ideal for a student, couple, or as a short-term rental.The third illegal suite, located in the basement, offers two bedrooms, a full kitchen, a cozy living area, and a full bath. It also has a separate entrance, providing great rental flexibility or a private space for extended family.Additional features of this property include a double car garage with overhead heater, a large backyard deck perfect for entertaining, and two backyard sheds offering ample storage or workspace. The fully fenced yard enhances privacy and usability.Situated close to schools, shopping, parks, transit, and the University of Lethbridge, this home combines space, functionality, and location. Whether you're a homeowner looking for mortgage-helping rental income, or an investor seeking multiple revenue streams, 93 Mohawk Road West is a must-see. (id:57557)
542 King Street
Windsor, Nova Scotia
Welcome to 542 King Street in Windsor. Historical beauty and grandeur meets modern efficiency and comfort. Perched on a spacious, quiet, private property in the heart of "The Little Town of Big Firsts". Leave your car in the driveway and enjoy walking to ALL amenities including the aquatic and rec centers, grocery stores, library, Mermaid Theater, Gerrish & Gray Cafe, Bedard Bakery, Kings Edgehill School and much more. With striking curb appeal, this 2.5 story Victorian home boasts a four-square design with a spacious covered front porch. Step inside and enjoy the impressive 10' ceilings, stunning staircase newel post, new designer lighting throughout, updated kitchen, updated paint, wallpaper and window treatments. This home has undergone a long list of improvements over the last two years by experienced homeowners. Most notably, the complete heating system overhaul, basement spray foam insulation, all new hot and cold water service and new sewer line with backflow valve. Other features of the home include newer Kohler windows, updated electrical with generlink panel (with plug to hookup portable generator), newer bathrooms, rear mudroom with storage lockers, walk in coat closet. Each enhancement was made with care and consideration, ensuring that while the home has been modernized, it retains its classic and timeless essence. These improvements not only elevate the homes livability but also preserve its enduring charm for future generations. The feelings of warmth, charm and happiness grace every nook and corner of cranny, this is a truly generational home that is a must see for any discerning buyer! (id:57557)
3103 27 Street
Vernon, British Columbia
Own a piece of Vernon’s history with this beautifully maintained Heritage commercial building, prominently located on high-traffic 27th Street. Locally recognized as The Mustard Seed Clinic, this distinctive property offers exceptional visibility and charm, making it an ideal setting for professional offices. Spanning two full floors and serviced by an elevator, the building is perfectly configured for a variety of professional or medical uses. The lower level includes a full bathroom with shower, a kitchenette, and ample storage space—adding functionality and flexibility to the layout. Convenient rear lane access leads to a private 6-stall parking area. Major systems including electrical, plumbing, insulation, drywall, HVAC, and elevator were all updated in 1998, offering peace of mind with modern infrastructure wrapped in classic character. (id:57557)
2605 Colony Street
Armstrong, British Columbia
This home won't last long boasting 4 bed, 3 bath home in central Armstrong. Features a very functional floor-plan just waiting for you & your family. 3 of the bedrooms including the master w/ensuite are on the main floor, along with the kitchen sporting brand new cupboards, pantry, breakfast nook, The dining area, and living room are great for those formal evenings. The laundry room is on the main floor for your convenience. In the basement you'll find a huge rec room, media room as well as a 4rd bedroom and 3rd bathroom. This home shows 100%. boasting tile and hardwood floors. Attached garage and bonus detached garage with hookup and wired for electric car!. Driveway has new asphalt. Located on a quiet street it close to schools, park, rec. center and walking distance to town. Private backyard with patio for entertaining and barbecuing for family and friends. Fenced for your fur baby's or small children. 20 min to Vernon Superstore, 36 min to Silverstar Mountain Resort, 45 min to Kelowna International Airport. Upgrades done to this home is new flooring, new built in vaccum, Gemstone lights. The home is hottub ready with the wiring done for you. If you don't have an agent already, feel free to call/text the me with any questions about the property. Information given in this listing is believed to be correct however buyers should always perform their own due diligence. (id:57557)
13415 Lakeshore Drive S Unit# 501
Summerland, British Columbia
Experience Oasis Luxury Residences, a groundbreaking lakeside community redefining the essence of luxury living. Currently under construction, this exclusive collection of 24 architecturally breathtaking apartment homes takes inspiration from the iconic terraced designs of Italian hill towns. Perfectly situated along the Okanagan lakeshore, each residence offers sweeping, uninterrupted 180-degree views of the serene lake—setting a new standard for immersive living. Step into a world of refined elegance, where every suite is masterfully crafted with soaring ceilings, exotic hardwood flooring, and sophisticated designer palettes. Expansive floor-to-ceiling windows invite natural light to flood the space, while framing the unparalleled beauty of Okanagan Lake. The pinnacle of each home is an impressive 2,359 sq. ft. private balcony, complete with a personal pool—your sanctuary for relaxation or an extraordinary setting for entertaining, all with the lake as your backdrop. At Oasis Luxury Residences, luxury isn’t just elevated—it’s completely redefined. Begin your journey to an unparalleled lakeside lifestyle today. Visit liveoasis.ca or call for more information. Price + GST. (id:57557)
5063 Sherman Lane
Halfmoon Bay, British Columbia
Looking for the perfect vacation home on the Sunshine Coast?This cabin is an architectural gem sitting in a prime location in Brooks Cove adjacent to Smugglers Cove with its own private access into Frenchmans Cove!The home features a stunning cantilevered entertainment deck that sits amongst the fir & pine trees with ocean/forest views.Inside this warm cozy home you'll love the open plan kitchen,dining & living room w/gas fireplace.The oversized patio doors bring the outside in & lets the fresh ocean breeze sail through.Upstairs are 2 bedrooms & laundry. Surrounded by an abundance of nature,you can kayak in the best waters on the coast & experience wildlife on your doorstep!Adjacent to Smugglers Cove Provincial Park means the wild experience of this spot will last a lifetime & beyond! (id:57557)
17531 Westminster Highway
Richmond, British Columbia
First time available on the market in generations, this exceptional 19.48-acre farm offers a rare legacy opportunity. Ideally situated on Westminster Highway with over 654 feet of road frontage, the property backs onto the prestigious Mayfair Lakes Golf & Country Club and enjoys stunning views of the mountains and city skyline. The +/-3,205 sq.ft. main executive residence features 3 bedrooms, 4 bathrooms, and a double garage. A charming secondary home (circa 1921) offers approx. 1,200 sq.ft. with 2 bedrooms, 1 bathroom, and a detached garage/shop. A 5,271 sq.ft. (approx.) cold storage barn (44.3' x 119') adds valuable agricultural or commercial utility. Zoned for a wide range of agricultural uses including berries, potatoes, nurseries, vineyards, livestock, wineries, and more. (id:57557)

