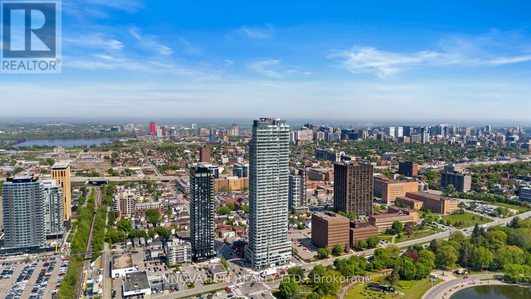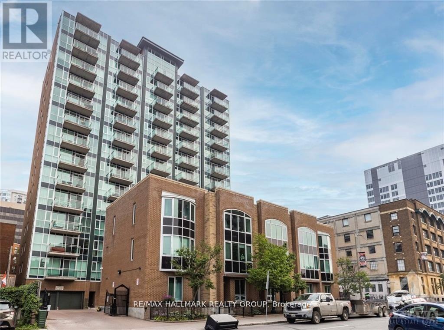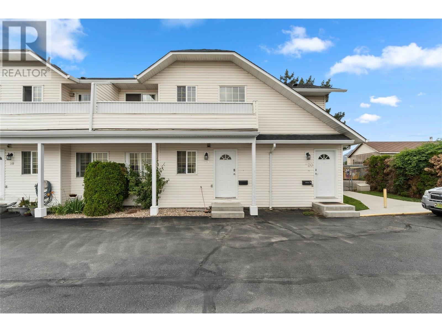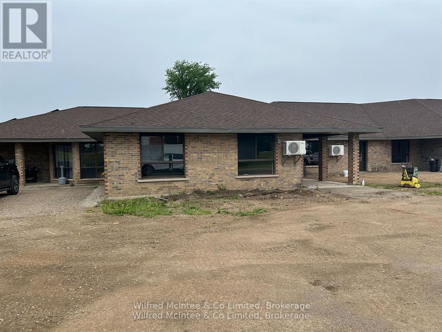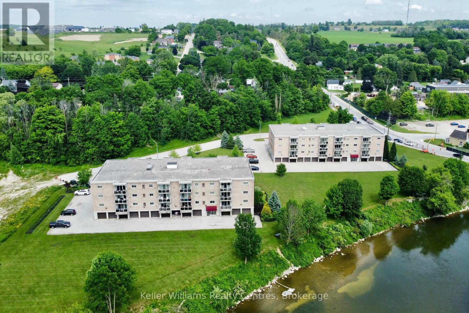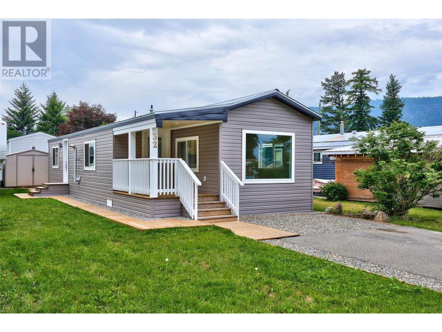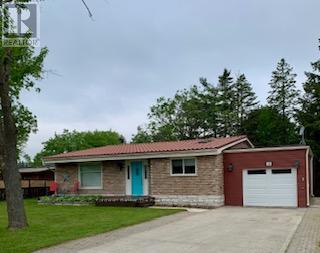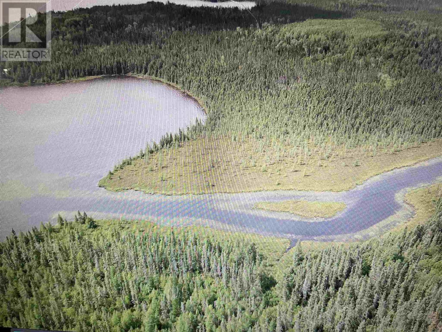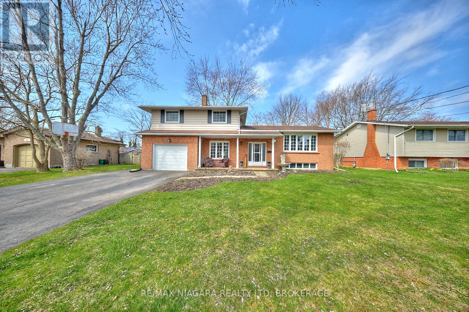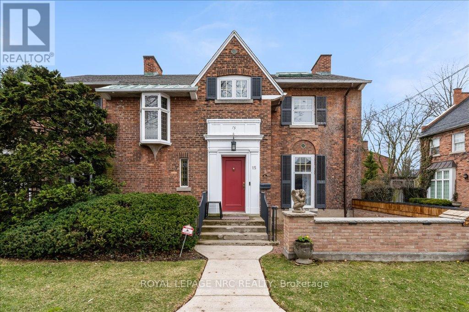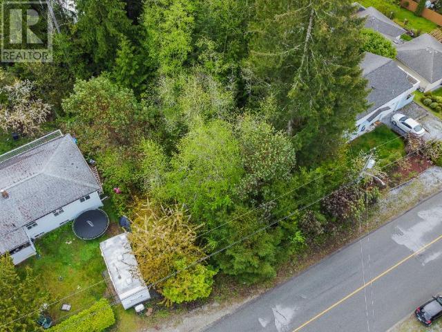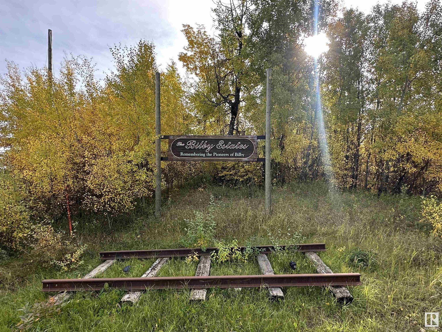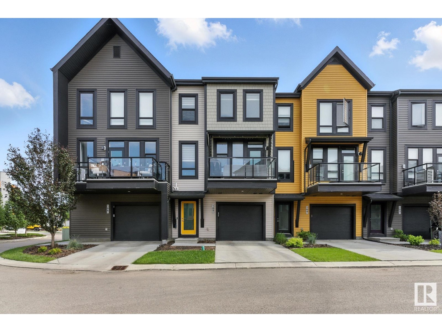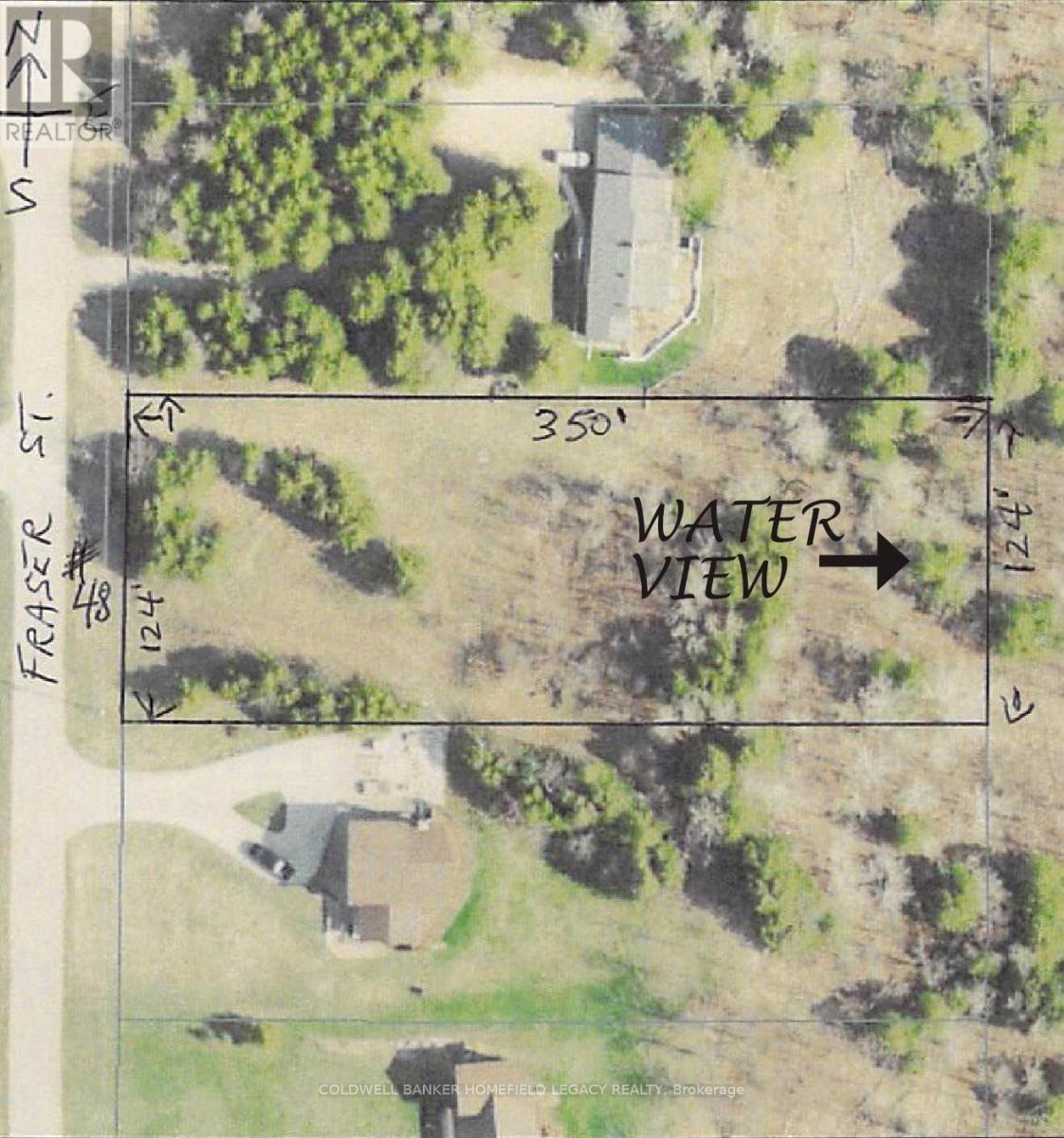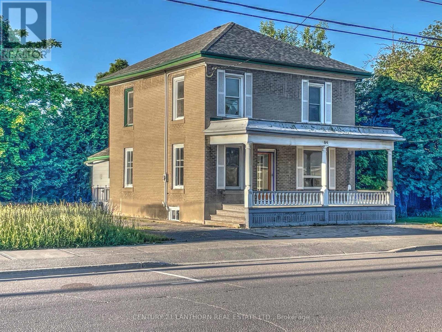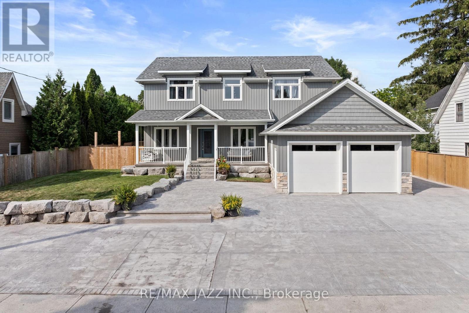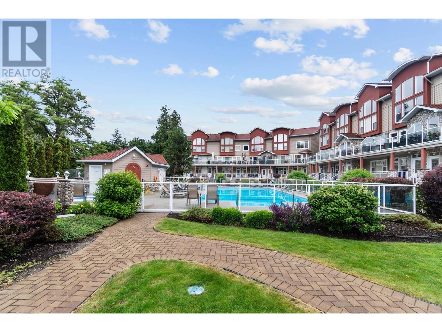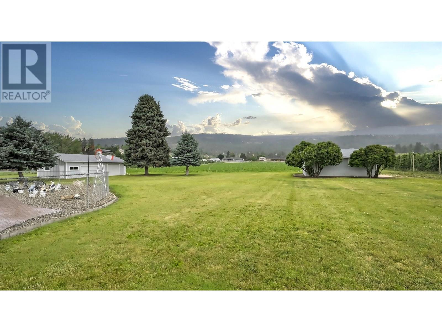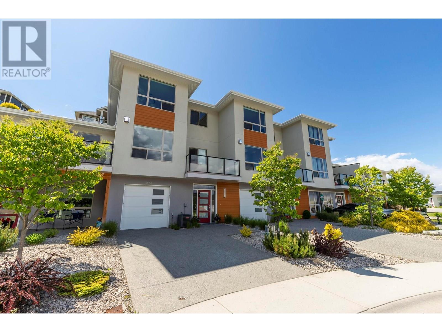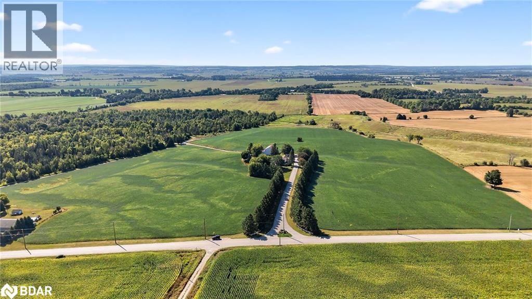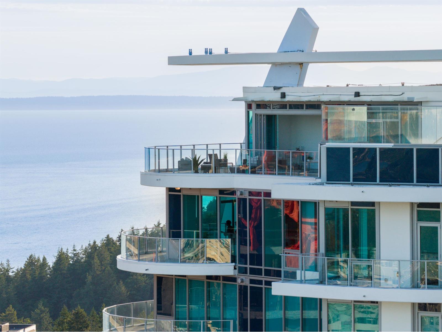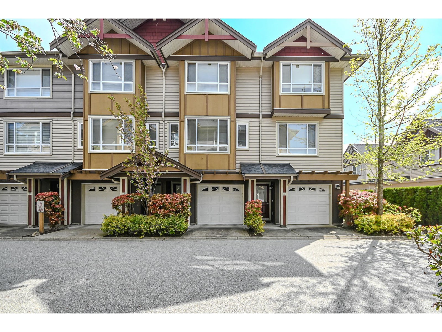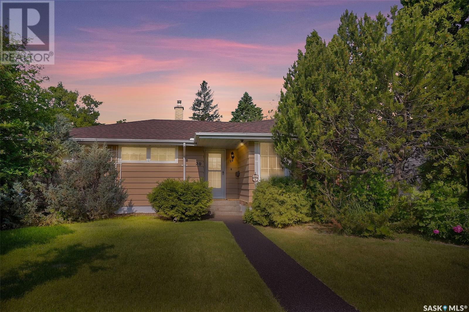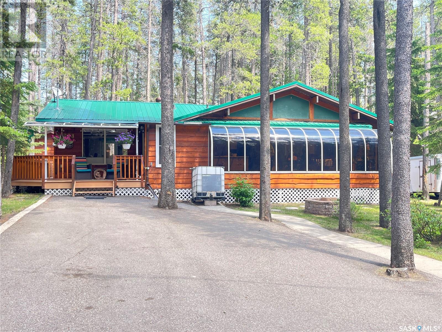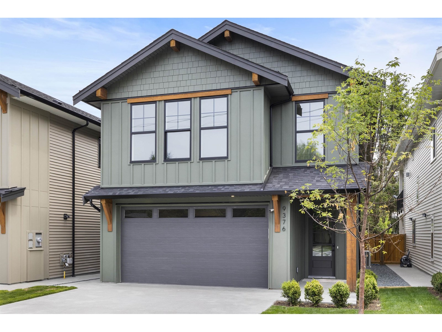701 - 805 Carling Avenue
Ottawa, Ontario
Welcome to The Icon - the tallest residential condo building in the Nation's Capital! Centrally located in Little Italy and only steps from Dows Lake and the Civic Hospital -- easy stroll to restaurants, cafes, LRT and many bus routes. This Redford model spans 625 square feet of efficient living space plus a spacious outdoor balcony with views of Little Italy and beyond to the Gatineau Hills. One bedroom, one bathroom unit with maple hardwood and ceramic tile flooring, 9 foot ceilings, expansive floor to ceiling windows flood this area with natural light. Quartz counters in both the kitchen and bathroom, convenient in-unit laundry, freshly painted! Open concept layout with a clean and modern aesthetic -- perfect for the young professional or investor alike. The Icon boasts a fabulous location right across from Dow's Lake for walking, kayaking and canoeing, and right at the doorstep of Ottawa's Little Italy, for fabulous shops and restaurants. Storage locker included. Enjoy the amazing amenities this building offers: 24-hour concierge, 3 guest suites, indoor pool and sauna, yoga studio, fitness centre, party room, theatre room, outdoor terrace, bike storage and more. (id:57557)
805 - 134 York Street
Ottawa, Ontario
Bright one bedroom, one bathroom condo in the heart of downtown. Close to everything. This unit features 9 foot ceiling, hardwood floors and an open concept living, kitchen and dining area. The building amenities include BBQ asrea, guest parking, fitness center and party room. Walking distance to Byward Market, shopping, restaurants, entertainment, University of Ottawa, Parliament Hill, DND, CF Rideau Centre and the Canal. The unit is furnished furnished with the following items: Bed, Mattress, Sofa, Work desk, TV, Stools for the kitchen island (id:57557)
481 Ottawa Street
North Dundas, Ontario
Welcome to 481 Ottawa St, an opportunity to own a charming bungalow with a large heated shop in the heart of Winchester. The beautiful finishings gives the space amplified character and warmth. This stunning 2-bedroom home is perfectly situated on a large private lot with many trees and walking distance to the core village of Winchester. Many new upgrades includes a stylishly renovated full bathroom, new siding, new cedar covered porch, newly paved driveway and newer floors. Grab a coffee and a book and enjoy calm and relaxation in the four season sunroom or the large covered porch. Roll down the awnings for shade or protection from the rain. A large 28' x 28' detached heated shop provides tons of space to work on fun new projects. This is the ideal home for families seeking a quiet, family-friendly neighborhood with everything close at hand. (id:57557)
3109 Park Avenue
Mallaig, Alberta
SPACE FOR THE WHOLE FAMILY AND THEN SOME! This one-of-a-kind 2-storey home in the heart of Mallaig is full of rustic charm and character. With 7 bedrooms, including a primary suite with a 2-piece ensuite, there’s plenty of room for everyone. The layout offers flexibility with a formal dining or living room, plus a cozy family room for gathering. Enjoy the outdoors from the covered deck, or let the kids and pets roam in the massive fenced yard that backs directly onto the school. A single detached garage adds convenience, and with town services, everything you need is right here. Walk to the church, school, hockey rink, and more! With some vision and TLC, this home could be transformed into a true masterpiece! (id:57557)
16 Waterford Heights South Street
St. John's, Newfoundland & Labrador
Magnificent Slab On Grade home built for owner. Approximately 5000 Square Feet plus 1/2 acre building lot with Cape Cod siding, inground irrigation, and three propane tanks. Three bedrooms and 3.5 baths with heated floors. Master bedroom with 2 walk-in closets. Open concept layout with high ceilings, ideal for entertainment. Large living room and dining room separated by stain glass doors. Stain glass doors will be removed and new doors installed. Magnificent kitchen with island and high end appliances. In-ground irrigation , and back-up generator. Attachment from main tanks to back yard for barbecue; which supports fireplace, deep freeze, refrigerators, Thermador stove, lights, TV and internet. Green house with electrical outlets. Radiant heat in the Lania on patio. Three in-house garages. All underground wiring, magnificent land scaping with flower gardens front and back. Spectacular home, a joy to view. (id:57557)
1876 Tranquille Road Unit# 20
Kamloops, British Columbia
Don’t miss this beautifully updated 2-bedroom, 2-bathroom townhouse in Kirman Mews—an end unit offering extra privacy in a prime Brocklehurst location! This townhouse has been recently upgraded throughout, with a gorgeous new kitchen featuring quartz countertops, a massive island, new cabinets, plus an extra set of cabinets added on the opposite wall, classy backsplash and newer stainless steel appliances. The kitchen blends nicely with the large bright living room with a cozy natural gas fireplace, as well as access from the kitchen onto the east facing deck. Both of the bathrooms (one 4pc and one 2pc) have been fully upgraded as well as show like new! Most of the flooring has been upgraded to a durable and modern vinyl plank, carpet remains in the bedrooms for comfort on your feet. Additional features include in-unit laundry, two designated parking stalls, and a fantastic location—right next to the Brock Shopping Centre, with groceries, shops, and amenities just steps away. Move-in ready and packed with style and function—come see it for yourself today! (id:57557)
11 - 380 1st Avenue N
Arran-Elderslie, Ontario
Beautiful Newly Renovated 1 Bedroom Rental with All Utilities Included! Welcome to your next home! This stunning 1 bedroom, 1 bathroom unit offers 760 sq. ft. of beautifully renovated living space for just $1,700/month, with all utilities included. You only pay for internet and TV. Be the first to move in and enjoy the fresh, modern finishes and brand-new appliances. Common Laundry is steps away. Located on the north end of Chesley, this property is surrounded by greenspace and offers peaceful, scenic living with convenient access to town amenities. Chesley features a hospital, library, family health team clinic, local services, and charming stores all just minutes away. Available June 1st with additional units available. Don't miss your chance to call this beautiful space home. Call today to schedule a viewing! (id:57557)
307 - 85 William Street N
Brockton, Ontario
Spacious condo with garage parking & modern upgrades! Enjoy life by the river in this beautifully updated 2-bedroom, 2-bathroom condo, nestled on landscaped grounds with serene water views. Located just minutes from downtown, walking trails, and the Rotary Park, this home offers the perfect balance of nature and convenience. Relax on your private balcony overlooking mature trees, or take your lunch to one of the picnic tables along the riverfront. Inside, you'll find 2 sizable bedrooms and 1.5 baths. The fully renovated main bathroom features a stunning tiled glass shower and quartz countertops. The kitchen comes fully equipped with all appliances included, including a 2024 washer and dryer down the hall in your utility space. Whether you're downsizing or seeking a peaceful, low-maintenance lifestyle close to it all, this condo is a must-see. (id:57557)
349 Stewart Drive
Lanark Highlands, Ontario
Named Singing Pines, discover this exceptional and spacious lakeside retreat on lovely Gillies Lake, a quiet and private lake with no public access. Offering rustic charm and year-round comfort just an hour from Ottawa and 10-15 minutes from Perth/Lanark's convenient services, this wonderful property features a huge multi-level deck with fantastic lake views amidst mature pine trees and a mix of woods and clearings. The main cottage is a rustic, extremely spacious, and eclectic home with 3 bedrooms and 2 baths, a unique spiral staircase, a loft, and large open-concept family living spaces with beautiful views of the lake. The main level also offers a wonderful woodstove and a separate fireplace that are cozy and charming, as well as multiple deck access points. Stone steps take you from the cottage to a large waterfront that includes a private dock and a Bunkie for storage, complete with kayaks and a canoe! Gillies Lake is ideal for boating and swimming, and offers exceptional fishing of walleye, perch, and northern pike, plus opportunities to observe loons, swans, and ducks. In addition to all this, and unlike some lakeside retreats, this property also features a large workshop space as well as an exceptionally large garage providing extensive storage for vehicles, boats, and other projects. Even more storage is available under the cottage. This lovely property comes fully furnished, family-friendly, and is ready-to-go for seasonal or year-round lakeside living! (id:57557)
1214 Okanagan Avenue Unit# 32
Chase, British Columbia
Immaculate doesn’t even begin to describe this stunning 2-bedroom, 1.5-bath home -completely redone from top to bottom. Everything is new: trusses, roof, insulation (R20 walls, R50 ceiling, insulated floor), windows, doors, flooring, paint, kitchen, bathrooms, appliances, siding, and hot water tank. Even the electrical panel has been upgraded to 100 amp service. This bright and modern home features an efficient pellet stove that heats the entire space with ease. Outside, enjoy a fully updated yard with brand-new walkways, a workshop, and a storage shed for all your tools and toys. Located in the charming community of Chase - just a short commute to Kamloops or Salmon Arm - this home is available for immediate possession. You truly won’t find a more move-in-ready option. Come take a look, we know you’ll fall in love! (id:57557)
3672 Sabiston Creek Road Unit# 10
Kamloops, British Columbia
Fabulous detached waterfront home at Caliente Lakeside Resort on Kamloops Lake! Just 1 hour from Kamloops, this unique end-unit property offers stunning, unobstructed lake views through massive windows and a covered south-facing patio. The open-concept main level features a stylish kitchen with island, a spacious bedroom, full bath, and storage. The loft adds flexible living space. Enjoy tall ceilings, polished concrete floors, and a cozy gas fireplace. Powered by propane and an upgraded solar system. Includes a mooring spot, private fire pit, and an RV site with water and sewer hookups. Resort amenities: 450' of private lakefront, pickleball court, horseshoes, and hiking on the historic Fur Brigade Trail. 15 minute boat ride to the Tobiano Golf Course and Black Iron Grill. Experience lakeside living at its finest—reach out to the listing agent for additional info! (id:57557)
214 Eliza Street
Clearview, Ontario
Centrally located three-bedroom backsplit. Foyer entry to bright living room, southern exposure and spacious vaulted ceiling with wall-to-wall carpet. Skylit kitchen with quartz countertops, custom cabinetry, storage bench (banquette), glass-tile backsplash, stainless steel farmer sink, updated lighting, vinyl laminate flooring, kick-plate vacuum, Elmira reproduction electronic gas range, retro fridge, laundry centre. Vinyl laminate floors in bedroom level. Updated bathroom with soaker/jet-tub and corner shower. Exterior features steel tile roof, all-brick main house with vinyl siding on garage. Yard is fenced with entrances on both sides of house. Raised garden bed and lots of perennials. Garden shed with concrete floor. Basement bathroom has shower, family room with gas fireplace and mudroom/laundry exiting to garage. New furnace installed March 20225. Attached garage with updated automatic door. Covered patio with interlocking brick overlooks a park-like setting. (id:57557)
3 Mona Drive
Manitouwadge, Ontario
Welcome to this delightful 1.5 storey home located in the beautiful town of Manitouwadge, nestled deep in the Boreal Forest. Whether you're a first-time home buyer or looking to downsize, this cozy property offers comfort, functionality and the serenity of northern living. 3-bedrooms - one conveniently located on the main level, with two additional upstairs. 4-piece bathroom with a jetted tub - perfect for relaxing after a long day. Fully functional kitchen with built-in dishwasher and microwave. Bright living space with ample natural light, plenty of storage throughout the home. Fully-fenced yard - great for pets or privacy. Large wood-sided shed for your tools and toys. Garage has been converted into a bonus storage area. Quiet location with easy access to the outdoors. This little gem is ideal for those seeking main floor living with additional space for guests or family upstairs. Affordable, practical, and full of potential - don't miss your chance to own a home in one of Ontario's best-kept secrets. Visit www.century21superior.com for more info and pics. (id:57557)
37 Rudolph Rd
Thunder Bay, Ontario
Welcome to this beautifully renovated camp, completed in 2023, offering modern comfort and rustic charm in a peaceful natural setting. This 1,100 sq ft retreat sits on an impressive 110 acres of pristine land, providing ample space for recreation, relaxation, or future development. The property features cleared trails throughout, perfect for hiking, ATV riding, or exploring the serene surroundings. Adding to its unique value, the sale includes full mining rights, presenting a rare opportunity for long-term investment. Whether you’re seeking a private getaway or a strategic acquisition with significant development potential, this property offers incredible versatility and opportunity for investors. (id:57557)
5839 Blythwood Rd
Sooke, British Columbia
Welcome to 5839 Blythwood. This four bedroom home includes a primary bedroom on the main floor and has been beautifully updated throughout the years. This home also includes a large flex space with separate entrance that could be converted into a suite. Sitting on a large, 0.58 acre lot, there is plenty of space for vehicles with a large 700 sf shop with a separate 100 amp service, and storage shed. Just minutes from parks, schools, the Galloping Goose, dining, and transit, this exceptional home blends modern upgrades with classic charm. and is ready to welcome its new owners. Call today! (id:57557)
953 Grandview Road
Fort Erie, Ontario
Welcome to 953 Grandview Rd, a well-maintained 3+1 bedroom, 2-bathroom home ideally set on a generous 80' x 120' lot in the highly desirable Crescent Park neighborhood of Fort Erie. Blending comfort, functionality, and lifestyle, this property is perfect for families, first-time buyers, or those looking for a little more space both inside and out. Step inside to discover a bright and airy layout, where the renovated kitchen is both spacious and stylish - perfect for daily living or entertaining guests. The adjacent dining area and comfortable living room with brick fireplace surround provide a welcoming environment, while three upper level bedrooms offer flexibility for sleeping, working, or hobbies. The lower level includes an additional bedroom and second bathroom, ideal for guests or growing families. Outside, the fully fenced backyard offers privacy and endless possibilities. Enjoy quiet evenings or weekend gatherings under the gazebo on the deck, around the firepit, or tending to your own garden near the storage shed. A double-wide driveway provides ample parking, and the front porch offers a cozy place to unwind. Located within walking distance to elementary and high schools, the Leisureplex arena and community center, and Ferndale Park with its splash pad, playground, and soccer fields - this home keeps you connected to everything. And while Crescent Beach on Lake Erie's shoreline is a slightly longer walk, the stunning lake views make it more than worthwhile. With quick access to local amenities and outdoor recreation, 953 Grandview Rd offers the best of Crescent Park living. (id:57557)
15 Trafalgar Street
St. Catharines, Ontario
Welcome to Trafalgar Manor, historically recognized as the Burgoyne House, situated in the Yates Street Heritage District of downtown St. Catharines. This distinguished residence is featured in a video series produced by the St. Catharines Museum. Constructed in 1870, it received its designation under the Ontario Heritage Act in 2001. Beyond its historical significance linked to its former owners, the manor boasts several remarkable architectural characteristics. In the 1920s, it underwent extensive renovations and expansions, presenting a striking Classical Revival Style. Key features include intricate brickwork, an Oriel window, decorative limestone lug sills, and exceptionally tall windows and doors. The house's orientation, which faces away from Trafalgar Street, further enhances its privacy and exclusivity. The Yates Street Heritage District offers an array of architectural styles and historical periods, making this residence a unique acquisition that embodies a piece of Niagara's history. Among its noteworthy features, the property includes a spacious downtown lot of nearly 0.5 acres, with the backyard gardens beautifully restored by a dedicated team, revitalizing the landscaping to its former glory. This remarkable location is just minutes from Ridley College. The interior of this home has been fully restored and updated, featuring six fireplaces, four bedrooms, a great room, a living room, and an exquisite dining room. This residence is a must-see for anyone who values fine architecture. Modern enhancements include two furnaces and air conditioning units for year-round comfort on each floor, a backup generator, and a completely updated electrical system. The home combines historical charm with contemporary updates, showcasing impressive qualities inside and out. This rare property is ideally suited for an discerning owner who appreciates true history and the finer aspects of life. (id:57557)
Lot J Chilco Ave
Powell River, British Columbia
1/4 ACRE TREED LOT IN WILDWOOD. Ample opportunity for development in this RA1 (Residential Agricultural) zoned property that allows for single family dwellings, duplex, carriage house, and townhouses. Build your dream home on this 74' x 150' lot with close proximity to hiking trails, Powell Lake, marina & schools. Property has municipal water and sanitary services. Call today for more info. (id:57557)
54419 Rge Road 14
Rural Lac Ste. Anne County, Alberta
Don't settle for a home that is just nice. Build the home of your dreams! This vacant lot in Bilby Heights offers more than 2 acres of land with plenty of trees. Bilby Heights is located 25 minutes West of St. Albert near Onoway. The Bilby Natural Area with 4 km of multi-use trails and Matchayaw (Devil’s) Lake are both walking distance from the front door. Perfect for the outdoor enthusiasts. (id:57557)
8023 134a Av Nw
Edmonton, Alberta
FULLY PERMITTED LEGAL SUITE + MODERN UPGRADES THROUGHOUT! This stunning income-generating property offers a spacious 3 BEDROOM MAIN FLOOR and a beautifully finished 2 BEDROOM BASEMENT SUITE—both with SEPARATE LAUNDRY and FULL BATHROOMS. LEGALLY SUITED and fully inspected by the City of Edmonton, this home was been rebuilt in 2021 with care and precision, featuring ALL-NEW WINDOWS, ROOF, PLUMBING, ELECTRICAL, FURNACE, APPLIANCES, FLOORING, and FRESH MODERN FINISHES throughout. Located on a quiet street in a family-friendly neighbourhood, you're just minutes from schools, parks, shopping, and transit. Easy access to Yellowhead Trail and 97 Street makes commuting across the city quick and convenient. Ideal for savvy investors or homeowners looking to offset their mortgage—this one is a MUST SEE! (id:57557)
28 Silver Beach
Rural Wetaskiwin County, Alberta
Why would you want to go to the lake on the weekend when you can live at the lake all week?!? Check out this gorgeous renovated 2 story home with a perfect kitchen view of the lake. Kitchen completely done - excellent cupboard space with pullouts - quartz countertops - new appliances - tile flooring. Hardwood flooring throughout the rest of the home. All interior lighting upgraded. Bathrooms renovated - amazing shower on the main. French doors in the upstairs master bedroom to the upper deck sheltering the lower deck. All doors and windows replaced with triple pane. Original cedar siding replaced with vinyl and upgraded insulation. Wood burning brick fireplace with log lighter. New furnace and hot water tank. Property has a heated guest house with one bedroom and rec room. Lots of storage sheds and a boat storage area. Fenced area with garden boxes. Property backs on to a reserve. Completely fenced. Across from a lovely park for the kids with public access to the beach and lake. One chance at this home. (id:57557)
207 Falconer Li Nw
Edmonton, Alberta
Elegant & contemporary 2 storey family home in superior Riverbend location! OVER 3800 sq ft of defined luxury & detailing. 5 large bedrooms & 4 full baths for your growing family. Main floor boasts soaring ceilings in foyer, living room as well as the family room with gigantic picturesque windows throughout. Double door in the inviting foyer. Huge living room leads to the formal dining room. Gourmet kitchen has garden window over sink, ample cabinets, large island & pantry. Bright & cheery eating nook with door to private deck & fenced yard. Sun drenched family room with beautiful fireplace. Huge den/bedroom close to a full bath. Upstairs features a King sized retreat with a fireplace, sitting area, large walk-in closet & a 5 pc jacuzzi ensuite. Two more spacious bedrooms & the main bath. Lower level offers an enormous cozy rec room with a wet bar for entertaining, a well appointed kitchen, another full bath & ample storage. Oversized heat garage. Close to all amenities & a stone throw away from the park! (id:57557)
50120 Rge Road 85
Rural Brazeau County, Alberta
EXCEPTIONAL REAL ESTATE! This 112.60 Acre property is ONLY 15 minutes NW of Drayton Valley, AB and showcases the PEMBINA RIVER WINDING DIRECTLY THROUGH THE PROPERTY!! This incredible parcel offers a mix of open field and mature trees and a building dating back to 1932 that still stands on the land, but is not currently habitable. A drilled well, power and access road are already in place, making this an excellent foundation for future development! ALSO there is approximately $4000.00 yearly revenue!! Whether you're looking to develop a private retreat, or invest in a scenic piece of Alberta’s landscape, this property offers potential! Opportunities like this do not come along often, so don't miss your chance to own this exceptional piece of real estate!.*All drone photos with outlines are approximate.* (id:57557)
#105 1304 Rutherford Rd Sw
Edmonton, Alberta
Modern living in Rutherford – Smart style, low fees! A great opportunity to own in South Edmonton. This well-appointed 3-storey townhome welcomes you with a warm foyer and convenient access to your fully finished attached garage. The bright main level features floor-to-ceiling windows, an open-concept kitchen with quartz countertops and stainless steel appliances, a dedicated dining space, and a stylish living area. Upstairs offers two generous bedrooms including a king-sized primary with walk-through closet and ensuite with oversized shower, a 4pc guest bath, and upper laundry. Additional extras - 2pc Guest Bath, Custom Storage solutions and Built-ins in the Garage & Convenient Guest parking (just a few steps away). Nestled in a park-like setting, this home is in the well-managed Pivot complex with the lowest condo fees in South Edmonton—close to parks, trails, schools, shopping, and major commuting routes. What an amazing place to start. Welcome Home! (id:57557)
18 301 Arizona Dr
Campbell River, British Columbia
Welcome to Cormorant Place–where comfort, style, and nature meet. This beautifully finished home offers a desirable open-concept Great Room layout, perfect for both everyday living and effortless entertaining. From the rich hardwood floors to the granite countertops in the kitchen and bathrooms, every detail speaks of quality craftsmanship. The chef-inspired kitchen features a central island with an eating bar, a spacious walk-in pantry, and plenty of room to cook, gather, and connect. Step outside into your own private retreat—complete with a custom pergola, wood privacy shutters on the patio, and a fully landscaped, irrigated backyard designed for relaxation and enjoyment. Both the covered front entry and back patio offer year-round outdoor living spaces. This thoughtfully designed 3-bedroom home nestled in a quiet and private area with direct access to nearby walking and biking trails, this home blends serene living with the convenience of quality finishes and a prime location. (id:57557)
Bay #5, 10602 79 Avenue
Clairmont, Alberta
3,360 sq ft Industrial Shop Bay available for lease @ $14/sq ft. Total monthly Basic Rent is $3,920.00 + $1,400.00 Additional Rent ($5.00 PSF), plus GST. Total monthly payment including GST is $5,586.00. Easy hi-way access. Multi-tenant industrial building located on 3.06 Acres in Clairmont Industrial. Bay doors are 16 X 16. (id:57557)
16191 Butterworth Road
Lake Country, British Columbia
Kalamalka Lake Living at it’s finest. Famous for its turquoise waters, this lake brings visitors from near and far because of its captivating beauty. This elegant residence defines Okanagan Living with a design that showcases the stunning exterior setting to the interior luxury. This modern jewel blurs the lines between indoor and outdoor living. Nestled comfortably on a remarkable 1 acre of rolling green space that leads to the waters edge with mature trees framing the view. This property offers a rare opportunity to create the ultimate playground with an abundance of flat level land to build a pool and tennis court. Interior design is a perfect blend of warmth and charm with modern day luxury. Historic front door shipped in from Europe, rough cut oversized wood beam details, spiral staircase, wall to wall windows for natural light to pass through. The main floor great room is amazing and finished with rich details with 16 ft. ceilings accented in rough cut beams. A chef’s kitchen with professional appliances and a functional layout. Enjoy the wrap around deck off the kitchen. The master retreat is perfectly positioned to capture the view, and offers a stunning ensuite, private deck access, fireplace and walk-in closets. Lower-level consists of 3 spacious bedrooms and a rec-room that is designed for entertainment with walk-out access to the resort like backyard offering manicured gardens, level yard, private and easy access to the waters edge! Come enjoy life on the water. (id:57557)
48 Fraser Street N
Gore Bay, Ontario
Discover the perfect canvas for your dream home at 48 Fraser Street, Gore Bay. This exceptional 1 acre vacant lot is situated on the sought-after West Bluff, offering the potential of panoramic views of the picturesque bay area. Enjoy year-round access via a well-maintained road, providing both convenience and tranquility. With its generous dimensions and the potential water vistas, this parcel presents an unparalleled opportunity to create a bespoke residence in a serene and scenic setting. Sewer, water and hydro available! (id:57557)
84 Picton Main Street W
Prince Edward County, Ontario
Charming 1920's Brick Commercial Property on Main Street, Picton. Discover the perfect blend of historical charm and modern convenience with this unique commercial property, ideally located in the heart of Picton on Main Street, with great visibility from either direction. Built with bricks from the West Lake Brick Company, this two-storey building offers a total of 1,744 square feet of versatile space, making it an excellent choice for a variety of professional and retail uses. Prime Location: Excellent visibility on Main Street, ensuring high foot traffic and easy accessibility for clients and customers.Spacious Interior: The ground floor spans 1,000 square feet, while the second floor offers an additional 740 square feet, providing generous-sized rooms that can be configured to suit your specific needs. Historical Elegance: Originally a stately home, this property retains its beautiful staircase and flooring, adding a touch of historic charm to its commercial appeal. Modern Comforts: A brand-new gas furnace was installed this year, ensuring efficient heating throughout the building. All utilities are available.Convenient Amenities: Washrooms are available on both levels, enhancing the functionality of the space. Lot Size: The property sits on a 3,100 square foot lot, offering ample space for your business operations.Whether you envision a professional office, clinic, retail shop, or personal service establishment, this property provides the perfect canvas to bring your business dreams to life. Don't miss out on this rare opportunity to own a piece of Picton's history while enjoying the benefits of a prime commercial location. (id:57557)
1110 Hayes Street
Peterborough Central, Ontario
**Charming Home on a Quiet Street** 1110 Hayes Street is a well-maintained, updated home located on a peaceful dead-end street, complete with a spacious yard. This property is ideal for first-time homebuyers, families, singles, retirees, and couples alike. Featuring three bedrooms and one bathroom, this home offers excellent value and includes a partially finished basement in a fantastic neighborhood. Enjoy the large backyard in this serene setting. (id:57557)
5277 Old Scugog Road
Clarington, Ontario
You Really Can Have It All! Prepare To Be Amazed, The Perfect Location With the Perfect Finishes. This Gorgeous 4+2 Bdrm Executive 2 Storey Home W/Detached Garage & 3500 sq ft of Finished Living Space on a Premium Lot in the Village of Hampton. The Perfect Home For The Buyer Who Wants the Convenience & Beauty of a Newly Built Home, but Craves A Quiet Community With Generous Outdoor Space to Live and Play! This Exceptional Energy Star Home is Nestled Offers a Blend of Elegance & Functionality. Large Living Room W/Fireplace & Custom Bookshelves and Built-In's, 2 Hide-Away Rooms, Dining Area, and a Home Office! A Gorgeous Entertainers /Chefs Dream Kitchen Kitchen That Leaves No Detail Behind W/Endless Counterspace, A Massive Island, Coffee Servery, Walk In Pantry, & S/S Appliances Making It An Ideal Space for Culinary Enthusiasts! Second Floor Boasts 3 Spacious Bedrooms and 2 Bathrooms (Every Bedroom Has Ensuite Access) and Upstairs Laundry. The Oversized Primary Bdrm Serves As a Luxurious Retreat w/ Spa-like 5-piece Ensuite and His & Hers Closets. A Separate entrance to the Basement, you'll Find 2 Generously Sized Bdrms, a full Bathroom, Laundry, Kitchen & Living Space that Offers Flexibility for Guests or Potential In-Law Suite. Lots Of Storage Space. Step Onto the Large Dreamy Covered Back Porch, Complete w/ Gas Connection for Your BBQ Making it Great for Entertaining. Enjoy The Inground Salt Water Pool, Seating Area, Changing Area & Utility Shed. The Fenced Back Yard, Fully Landscaped with Armour Stone in Your Backyard Oasis That Is A Perfect Space For Hosting Guests & Making Memories. There Really Is Nothing to Do But Move In and Enjoy Your Dream Home. Less than 5 mins to the 407, 401 and 115. Just 10 mins to Bowmanville or Oshawa, & 30 mins from the GTA, Commuting is a Breeze. It's Within Close Proximity to Walk to General Store, Public School & Park (id:57557)
1160 Hugh Allan Drive Unit# 104
Kamloops, British Columbia
Nicely updated 2-bedroom, 1-bathroom apartment located on the ground floor in Highland Vistas in Aberdeen. This bright and clean unit offers newer carpets and appliances, in-suite laundry and a lovely private patio off the livingroom. Your spacious primary bedroom features a walk-through closet area that connects to a 4pc cheater ensuite. Beside the primary is a generous sized second bedroom. The kitchen has a nice functional flow and your dining area opens to your livingroom. 1 parking stall included, #33. Pets allowed with restrictions (dog max 18” at shoulder). Located close to all amenities including TRU, shopping, restaurants, parks, and transit. 24hrs notice for all showings. Tenant will be out July 1st - quick possession possible! (id:57557)
2502 Clapperton Avenue Unit# 3
Merritt, British Columbia
Stunning New 5-Bedroom Townhouse with Finished Basement & Sleek Modern Design. Welcome to this beautifully built 2-storey townhouse with a fully finished basement, offering contemporary style and exceptional functionality. Boasting 5 spacious bedrooms, a cozy family room, and an inviting reading nook, this home is perfect for families seeking both comfort and modern living. Step into the open-concept main living area, where you'll find a sleek modern kitchen complete with a large island, high-end stainless steel appliances, and clean, stylish finishes throughout. The interior and exterior design reflect a thoughtful blend of elegance and urban sophistication. Additional features include a built-in 1-car garage, contemporary flooring and fixtures, and ample natural light. The finished basement adds valuable living space, ideal for guests, a home office, or entertainment with wet bar area. This unit offers low-maintenance living without compromising on space or style. GST is applicable. Don’t miss this opportunity to own a brand new, move-in ready townhouse with home warranty that truly has it all! All measurements are approximate and buyer to confirm if deemed important. Call the listing agent for more information and to book your showing. (id:57557)
1130 Riverside Avenue Unit# 27
Sicamous, British Columbia
Welcome to paradise at Portside Court! Waterfront living at its best in the heart of Sicamous! Outstanding amenities including a fabulous pool, hot tub and moorage in your exclusive boat slip in the private marina! This luxury townhome is in a great location just steps from shops, and restaurants. Year round recreation with boating in the summer and sledding in the winter, all at your fingertips! Step inside and you will find two bedrooms plus a loft area that can be set up for two more bedroom spaces or use it for office, exercise, family room space etc. If you want fun for the family, look no further because this home has been outfitted with a climbing wall and custom loft net! (If a loft net and climbing wall doesn't fit your lifestyle, the sellers are open to taking it out). Parking and storage are covered with a double tandem garage and one outside parking space. The home has very affordable heating/cooling with geothermal. The monthly Hydro average for the past year is only $134 per month. Portside Court is also a pet friendly atmosphere allowing up to three pets with no size restrictions. Be sure to check out the virtual tour and don't miss this great opportunity. Call your agent today to set up a private viewing. (id:57557)
2502 Clapperton Avenue Unit# 4
Merritt, British Columbia
Stunning New 5-Bedroom Townhouse with Finished Basement & Sleek Modern Design. Welcome to this beautifully built 2-storey townhouse with a fully finished basement, offering contemporary style and exceptional functionality. Boasting 5 spacious bedrooms, a cozy family room, and an inviting reading nook, this home is perfect for families seeking both comfort and modern living. Step into the open-concept main living area, where you'll find a sleek modern kitchen complete with a large island, high-end stainless steel appliances, and clean, stylish finishes throughout. The interior and exterior design reflect a thoughtful blend of elegance and urban sophistication. Additional features include a built-in 1-car garage, contemporary flooring and fixtures, and ample natural light. The finished basement adds valuable living space, ideal for guests, a home office, or entertainment with wet bar area. This unit offers low-maintenance living without compromising on space or style. GST is applicable. Don’t miss this opportunity to own a brand new, move-in ready townhouse with home warranty that truly has it all! All measurements are approximate and buyer to confirm if deemed important. Call the listing agent for more information and to book your showing. (id:57557)
5831 Old Vernon Road
Kelowna, British Columbia
Flat 5 acres of prime irrigated farm land located in the ALR. The land used to grow apples. Approx 3 acres currently leased out for hay. 2 outbuildings. One larger shop that measures 39ft X 24ft and a 2nd that measures 25ft x 17ft. The well cared for home is a 4 bedroom, 3 bathroom rancher with basement. The home has some nice updates including windows, AC (2024) and furnace. A double car garage with lots of storage and a lovely covered patio overlooking the land. Cherries are being grown on one side of this property and apples on the other. This is a wonderful piece of land with lots of opportunity. Property has farm status re: lower taxes and assessment value. (id:57557)
414 Dunbar Court
Kelowna, British Columbia
Discover unparalleled living in this remarkable Black Mountain residence! Boasting over 2232 square feet, this expansive 4 bedroom plus den home offers a unique opportunity with the advantage of NO STRATA FEES. Imagine the freedom and flexibility! with tons of natural light, this home provides stunning mountain views from multiple vantage points, creating a serene backdrop for daily life. The spacious, open-concept layout is perfect for entertaining and family gatherings, seamlessly connecting the kitchen, dining, and living areas. A large, well-appointed kitchen serves as the heart of the home, while multiple living spaces ensure everyone has their own retreat. Practical features include a highly desirable tandem garage, offering ample parking and storage. Located in a quiet, family-friendly neighbourhood, you'll enjoy the tranquility and community spirit. Proximity to top-tier schools, a assortment of picturesque parks, and the renowned Black Mountain Golf Club caters to an active lifestyle. A quick drive connects you to all the amenities of downtown and the excitement of Big White Ski Resort. This is more than just a house; it's a lifestyle upgrade in the beautiful Okanagan. Don't miss the chance to own a truly distinctive property that offers space, comfort, and unbeatable convenience in a prime location. Your dream home awaits! ( Pets allowed! ) (id:57557)
5977 13th Line
New Tecumseth, Ontario
A Private Country Paradise. Welcome to this exceptional 104-acre farm estate offering the perfect blend of functionality, natural beauty, and refined country living. Whether you're looking for a working farm, a private retreat, or a place to create lasting family memories, this meticulously maintained property delivers it all. Set back from the road you'll arrive via a long, paved tree-lined driveway framed by a classic white fence, leading to a manicured lawn and beautifully landscaped flower gardens. The mixed-use land offers productive cash crop fields, forested trails for hiking or ATVing, a private pond, and ample open space for recreation or expansion. The charming 4-bedroom home features a metal roof, covered front porch ideal for relaxing summer evenings, inviting living room with fireplace and walk out to patio, large eat in kitchen, formal dining room great for entertaining and grand primary suite complete with a 4-piece ensuite, wall-to-wall closet, and walk-out to a large private balcony. Outside, enjoy the fully fenced in-ground pool for warm-weather fun, complete with tiki bar. A classic barn, and a detached 4-bay garage offer ample storage and workspace. Dual access to the property provides convenience and flexibility. Whether you're seeking tranquility, an investment opportunity or a place to bring your rural dreams to life, this stunning property located close to the growing town of Alliston has it all. Don't miss this rare opportunity to own a piece of countryside perfection. (id:57557)
Ph 2 1501 Foster Street
White Rock, British Columbia
Experience the pinnacle of seaside-urban living in this 2-story Penthouse at White Rock's Foster Martin. Stunning 3,800 sqft residence features 4 spacious bedrooms, 5.5 baths, a den, flex area and an upper loft suite. Revel in the panoramic ocean and mountain views, soaring 11' ceilings, floor-to-ceiling windows, a chef's kitchen with Miele appliances, spa-like baths, and luxurious finishings throughout. Enjoy 2,400 sqft of outdoor living with 4 main floor balconies and a spectacular rooftop deck with cascading waterfall hot tub and pool, fire table area, and outdoor kitchen rough-in. Includes a private triple garage with storage and resort-style amenities: indoor/outdoor pool, sauna/steam room, gym, lounge, games room and concierge. The perfect harmony of luxury, location, and lifestyle! (id:57557)
32 7088 191 Street
Surrey, British Columbia
PRICED TO SELL! Most affordable townhouses in Clayton, nestled on a dead-end street across from Hazelgrove Park & walking distance to both an Elementary & High School. 2 sizable bedrooms on the top floor w/ two 4piece bathrooms (1 is an ensuite) & a stacked washer/dryer. The main floor is open concept. Kitch w/ stainless steel appliances, built-in microwave, granite counters, eating bar, & sliding glass door to a peaceful deck w/ more than enough spc to fully enjoy summer nights. Living room w/ electric fireplace has fantastic natural light from 3 lrg windows. Dbl tandem garage w/ access to fully fenced yard w/ patio+grass area. Centrally located, 2.6km from Willowbrook & walking distance to Ambros Centre & childcare. Ideal place to raise a family & a must see at this price point! (id:57557)
20 Montgomery Road
Regina, Saskatchewan
Very spacious Bungalow in a great location lived in by the same owners for over 35 years. Features a cozy front facing living room with a fireplace, good sized dining room adjoining the living room, step saver kitchen over looks the backyard, huge master bedroom with large 3 pc ensuite. Older basement development with large rec room, guestroom, 2 pc bathroom and ample of storage space. Good sized double car garage and ample of off-street parking, nice sized west facing backyard. Super quiet street close to schools and University. Fridge and Stove replaced in 2024 and microwave was replaced May of 2025 (id:57557)
338 Ben Hope Street
Cypress Hills Provincial Park, Saskatchewan
Live year round on the Saskatchewan side of Cypress Hills Provincial Park. This 3 bedroom 2 bathroom cabin has been immaculately maintained. Ask your realtor for the extensive list of upgrades and improvements - located in supplements. With a wrap around deck and a private yard this home offers plenty of outdoor space. There is a designated fire pit area (all the wood is included) as well as three storage sheds. Inside the home you'll find a gorgeous sunroom that doubles as the dining area. With a galley style kitchen that separates the living room and den the home has plenty of space for the whole family. Easy maintenance vinyl plank flooring is throughout the entire house upstairs and down. The basement is under the den and is described as a 'man cave' which is very convenient as the laundry is here as well. Go ahead guys; fold the laundry while watching the game! A Generac has been installed and automatically kicks in if there is a power outage and there are 3 large cisterns that hold water during the off season. With a forced air furnace, electric baseboard heaters, a gas fireplace and a wood burning stove there is definately warmth and comfort year round. This one has so much to offer, don't miss out - book you showing today! (id:57557)
407 St John Street
Lemberg, Saskatchewan
A 1776 sq ft two storey home located on the outskirts of Lemberg SK. The yard is surrounded by trees and has a recently constructed six foot fence on three sides, which offers a very private little retreat. Updated with vinyl siding , metal fascia and soffit , and metal roofing on the majority of roof with asphalt shingles on two smaller areas. The interior features two beams the add a very rustic look to the main floor . 4 piece bath , laundry room, master bedroom , living room,dining room ,kitchen and an an office on the main floor. two bedrooms a games room and a family room on the second floor. . Contact your agent today. (id:57557)
540 King Street E Unit# D2
Hamilton, Ontario
This updated 1-bedroom unit is located in the heart of downtown Hamilton, offering unparalleled convenience with close proximity to transit, shops, restaurants, and more. The unit features luxury laminate flooring throughout, providing a sleek and modern look. The kitchen boasts stone countertops and stainless steel appliances, including a dishwasher, ensuring both style and functionality. The 4-piece bathroom is elegantly designed, and each unit comes with its own in-unit heating and cooling controls for personalized comfort. Additionally, the convenience of an in-unit washer and dryer makes laundry a breeze. The living area features a cozy gas fireplace, perfect for relaxing evenings. Residents can also enjoy a fantastic courtyard area, ideal for soaking up the sun on bright days or enjoying the pleasant evenings. Utilities are extra. (id:57557)
514 79 St Sw
Edmonton, Alberta
Brandon IV Model by Bedrock Homes. Bright and open plan. Spacious kitchen open to the dining room with access to raised deck and back yard. Lovely antique cherry hardwood floors throughout the main floor family areas. Full Bathroom between 2nd and 3rd Bedrooms on main floor. Large bay window and good sized walk in closet in primary bedroom also includes a good sized ensuite with a double soaker tub and separate Shower all on your own private floor. Fully Finished bright Basement with 4th Bedroom huge Family Room, full Bathroom and dedicated laundry room. Double attached Garage and fully fenced yard. All this just a hop skip and a jump to the park. Great home for a growing family. (id:57557)
2071 Osbond Road
Innisfil, Ontario
Welcome to 2071 Osbond Road in Innisfil! Right off of Innisfil Beach Road and just a few minutes from Lake Simcoe! This freehold town home offers just over 1,550 square feet plus the basement (600 sq ft). There are 3 spacious bedrooms, including a huge master bedroom with semi ensuite bathroom. The open concept main floor features freshly laid high end laminate flooring, a large beautiful kitchen with window over sink with a beautiful view of the forest behind! The basement has been left unfinished and makes for lots of great storage space OR it can be finished as you need it to be, bathroom rough in is available. 2 car parking on the driveway and one car in the garage w/work bench. Located at the end of a quiet road, terrific neighbours and all levels of schools within walking distance. 10 minutes to the 400 highway, Sobeys just a 5 minute walk away and lots of other shops and amenities too! (id:57557)
9376 Mcnaught Road, Chilliwack Proper East
Chilliwack, British Columbia
Brand new Basement entry home with a large covered deck viewing Mount Cheam, built by a reputable local builder. Great offering with a nice sized lot (generous back yard) in an amazing location on the Chilliwack side. Awesome floor plan with ample square footage. 4 bedrooms, 2 bathrooms on the main floor. Generous sized master bedroom with walk in closet and ensuite. Large driveway for vehicle parking. Basement includes 2 bedrooms, a large recreation room with a covered deck. (roughed in to easily accommodate a spacious 2 bedroom unauthorized suite) A quality built home with fine finishings, stunning kitchen, gas BBQ outlet, triple pane windows, Heat pump, on a quiet road with great access to the highway and amenities. (id:57557)
9419 Mcnaught Road, Chilliwack Proper East
Chilliwack, British Columbia
Attention Builders & Developers or someone looking for a huge lot and willing to invest some sweat equity. The lot is 0.33 acre (84x172) with a solid good sized home that needs some TLC. This property is located close to all amenities Chilliwack has to offer with lots of new homes being built on this street. Opportunity knocks here for someone willing to take the time and effort to bring it back to life. (id:57557)

