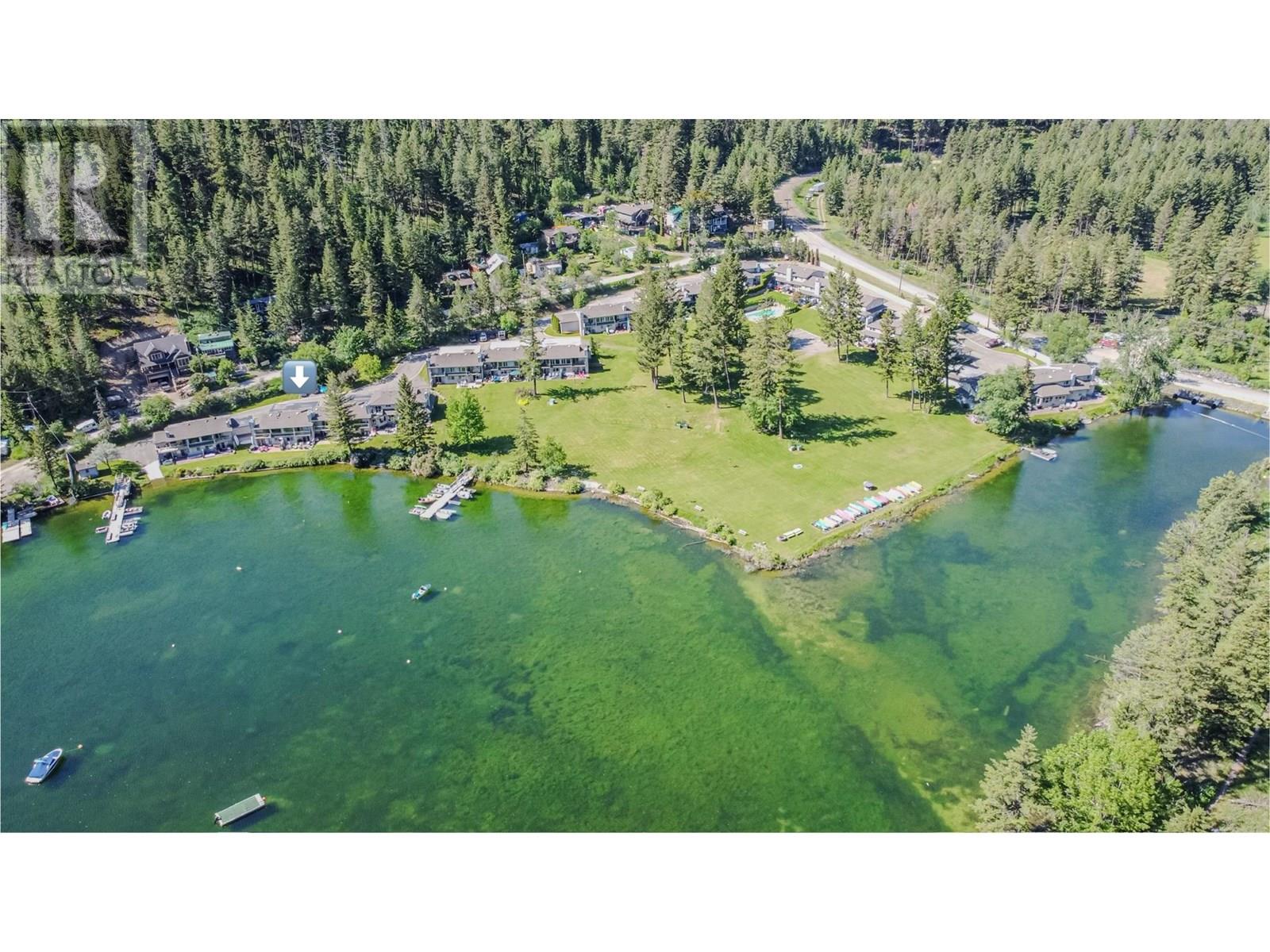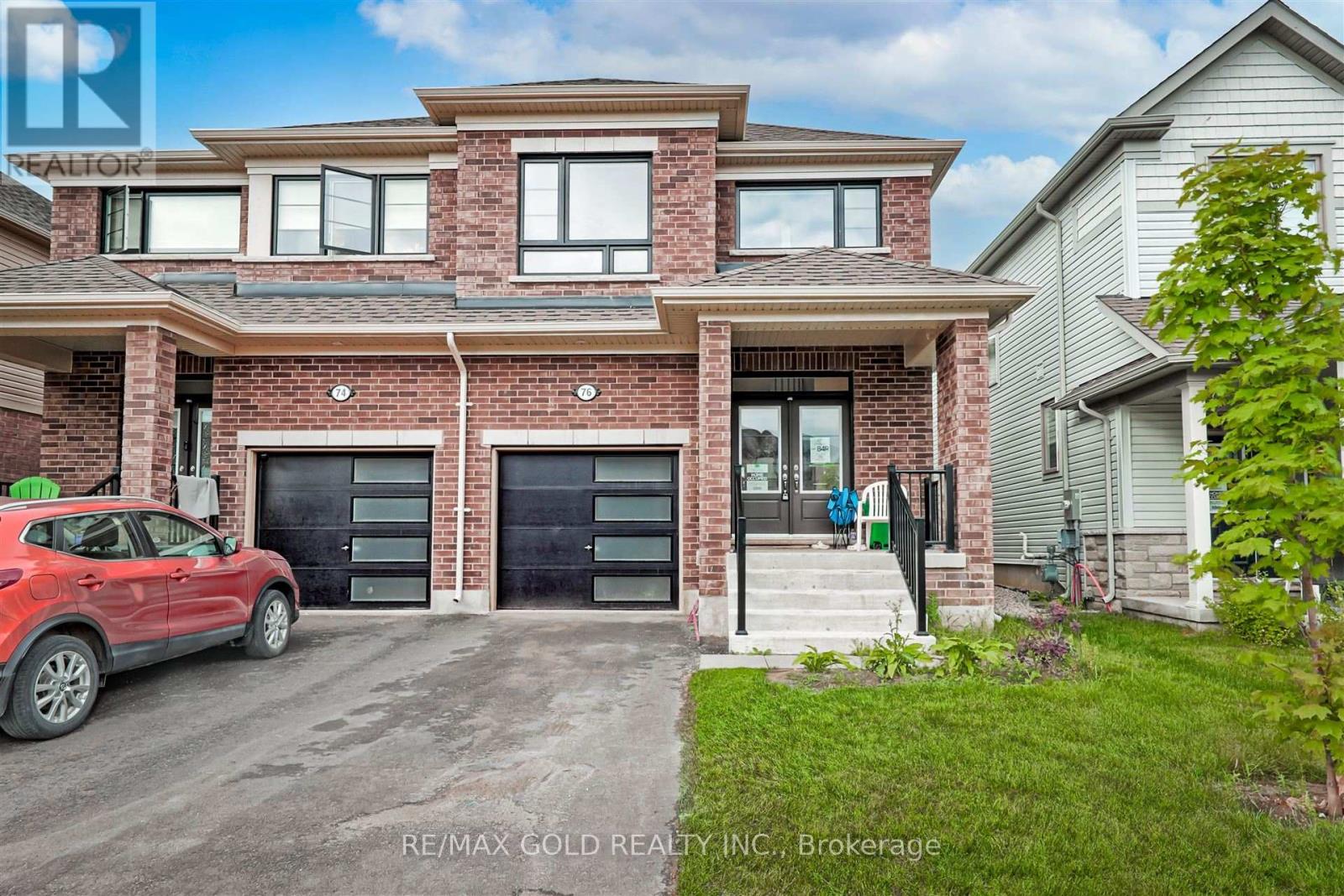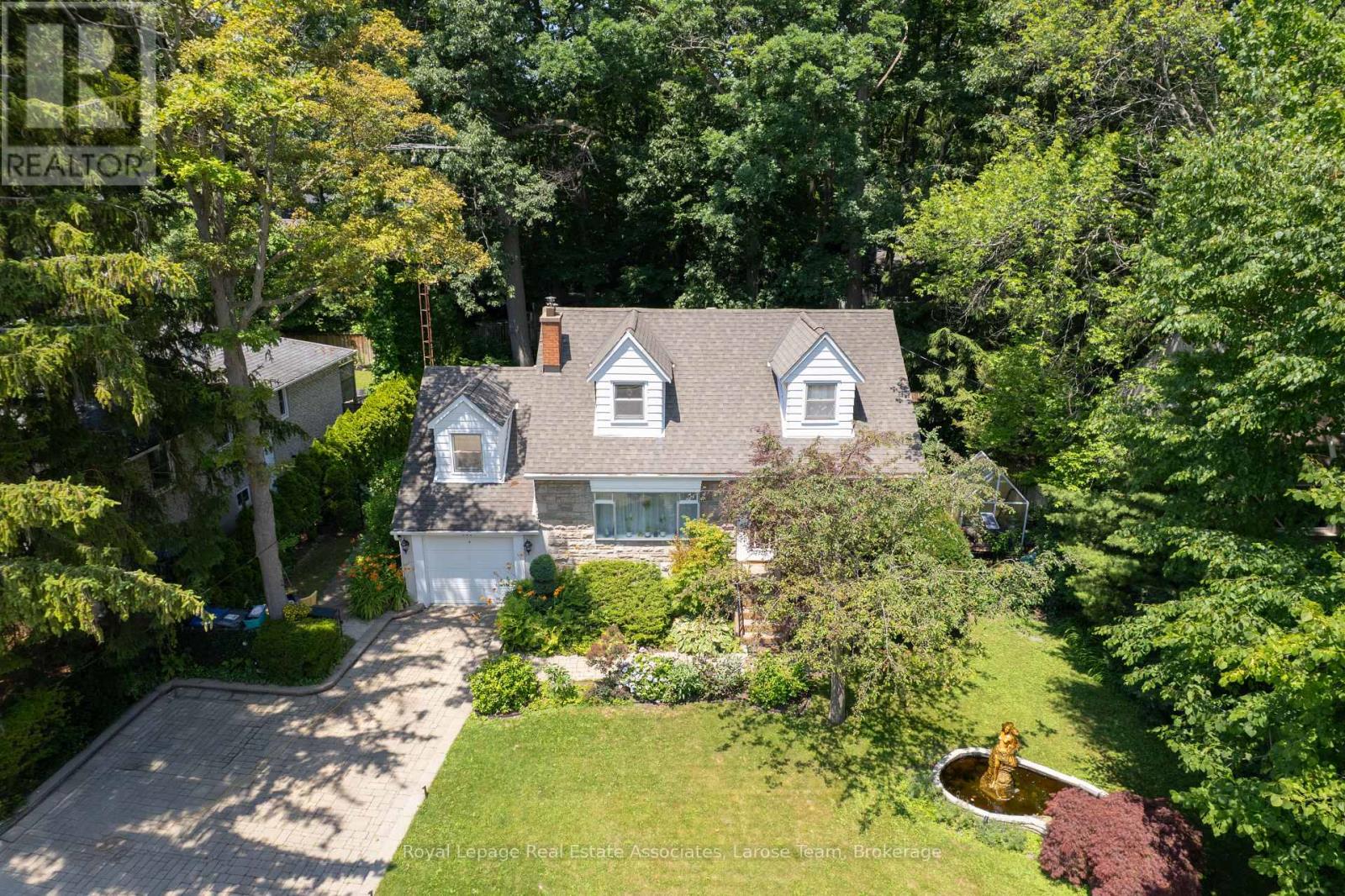12 & 14 George Walk
Elliot Lake, Ontario
Attention: Investors and Entrepreneurs! Are you seeking a profitable investment or the ideal location to start your business while living on-site? This expansive fully leased commercial property (approx. 6,800 sq. ft. finished above grade) offers fantastic income potential. The building includes two commercial units on the main level—one with handicap/wheelchair access, along with four one-bedroom apartments on the upper floors. The basement provides additional storage space, which is currently rented. Numerous updates have been made over the past 5 years, including some electrical and plumbing improvements, a new hot water on-demand/boiler heating system with dual-zone control (2021), a new roof/membrane (2021), and renovated units! Located in a prime, high-traffic area of Elliot Lake, this property offers strong returns and lasting value. Whether you're an investor seeking passive income or an entrepreneur aiming to operate your business while living on-site, this is an opportunity you don't want to miss! Note: Apartment photos are for illustration purposes only, taken after renovations and prior to current or previous tenant occupancy. The actual appearance may vary due to tenant furnishings and belongings, the images help showcase some of the features and layout of the units. (id:57557)
66, 111 Rainbow Falls Gate
Chestermere, Alberta
Welcome to Reflections Townhomes! A quiet, highly desirable, professionally managed townhouse complex just steps from biking and walking paths, the Western Irrigation District canal pathway system, and a short walk to the No Frills grocery store, numerous shops and businesses, two elementary schools and a fenced off-leash park! This unit enjoys a sunny west-facing balcony and patio overlooking the quiet courtyard, which features a small playground for the kids. There is ample visitor parking located close to the unit. As you enter at ground level into the large tiled entry, you'll find a bright, cozy office/den (could also be used as a bedroom). Just down the hall is access to the double attached garage. Heading upstairs is a discreet powder room, tucked privately away from the main living areas. The open-concept dining, kitchen and living area is perfect for entertaining! The balcony, accessed just off the living room, features a gas BBQ line (BBQ is included!), and offers the perfect place to enjoy the afternoon sun or a beautiful sunset. The galley-style kitchen boasts a huge island with room for seating, stone counter tops, stainless steel appliances, a convenient pantry and ample cabinet storage. Adjacent to the living area is a small nook, perfect for a cozy desk or workspace. Heading upstairs to the bedrooms, you'll find a large primary with walk-in closet and 4 piece ensuite, a convenient upper laundry closet and a second large bedroom with walk in closet and 4 piece ensuite. Perfect for a couple or young family just starting out, this home combines turnkey living with all of the outdoor recreational opportunities that Chestermere has to offer! (id:57557)
285 Cottonwood Drive
Peterborough West, Ontario
Welcome to Cottonwood Drive! This Spacious Light Filled Brick Bungalow has 3+2 Beds, 3 Baths and a Spacious Open Concept Floor Plan. Featuring a Beautiful Custom Designed Kitchen w/ an Oversized Island & Quartz Countertops that is open to the Living, Dining and Stunning Solarium. From the 2 Car Garage Walk into the Main Floor Pantry/Laundry & Mud Room, Down the Hall is the Generous Family Room W/ Brick Fireplace. 2 Bedrooms are on the Main Floor & Walk Upstairs to your Private Primary Bedroom that Features a Double Walk-in Closet and Ensuite with an Oversized Glass Walk-in Shower W/ 24 Carrot Gold inlay. The Bathroom Fixtures are Imported from Italy. Downstairs you will walk into your Ample Rec. Room and 2 more Bedrooms, A Craft Room W/ a 3rd Fireplace and a Crawl Space for lots of additional Storage. This Beautiful home sits on a Park Like Corner Lot With a Regulation Sized Inground Pool in one of Peterborough's most sought after neighbourhoods. An Absolute MUST SEE! (id:57557)
6954 Shiloh Road
Clarington, Ontario
An exciting opportunity to own a custom-built, energy-efficient home nestled on a secluded 11-acre lot. This property offers the perfect blend of privacy, comfort, and sustainability, surrounded by mature trees. Inside, you'll find a beautifully updated kitchen with a walkout to a spacious deck, perfect for entertaining or enjoying quiet mornings surrounded by nature. The home's timeless character is enhanced by hardwood floors throughout, crown moldings, French pocket doors, and upgraded trim. You can also cozy up beside several of the home's fireplaces. One of the standout features? A show-stopping primary bathroom that brings luxury and relaxation to a whole new level. This home also features many custom-built-ins, an LED pot lighting system, and a versatile heated loft above the garage with a bathroom. This space is currently used as a home office, but it could easily be transformed into a studio or guest suite. Additional features include a geothermal furnace, offering highly efficient, eco-friendly heating and cooling with significantly reduced utility costs year-round. The property also includes 1.3 km of groomed trails that wind through the woods, perfect for soaking in the natural beauty that surrounds you. And if you've ever dreamed of tapping your own trees, this property offers the opportunity to harvest your own maple syrup, with an average yield of about 45 litres per year. This is a rare opportunity to own a peaceful, energy-conscious home while still having easy access to modern comforts. (id:57557)
1801 Paul Lake Road Unit# 4
Kamloops, British Columbia
Waterfront living at Paul Lake, just 20 minutes from downtown Kamloops. Located in the sought-after Deerwood complex, this 3-bedroom, 2.5-bathroom townhouse offers an unbeatable & low-maintenance lakeside lifestyle. Set just steps from the water’s edge (literally), the home has stunning views from multiple vantage points including a direct sightline to Gibraltar Rock. The main floor features a semi-open concept layout with an incredible picture window that perfectly frames the lake. A sliding door leads to the upper patio, ideal for morning coffee and watching the ever-changing scenery of the lake, forest, mountains, and passing wildlife. This level also includes a 2-piece bathroom & a versatile guest bedroom or home office. Downstairs, the primary bedroom includes its own 3-piece ensuite and walk-in closet. A second bedroom opens onto the private lower patio, set just off the lake’s edge. This level also includes 4-piece bathroom, laundry & storage space. The home is immaculate and has seen thoughtful updates throughout, including new flooring, paint, modern fixtures, newer appliances & custom rock natural gas fireplace. Includes a privately installed buoy (not government licensed). This unique complex offers private boat launch, seasonal pool, tennis court, two community docks, canoe & RV storage. 2-car carport. Storage locker. One cat allowed. Buyer to verify all listing details and measurements if deemed important. (id:57557)
1068 Pleasant Point Road
Minden Hills, Ontario
Welcome to this Beautiful and Charming Cottage at 1068 Pleasant Point Road, ideally nestled along the scenic shores of the renowned Twelve Mile Lake! This well-maintained, turnkey waterfront retreat offers the perfect escape, featuring an impressive 149 feet of private lakefront with clean, crystal-clear swimming waters. Adding to its appeal, the property includes ownership of the Shoreline Road Allowance, a rare and highly desirable feature that enhances privacy, usability, and long-term enjoyment of the waterfront. Step into the bright and spacious sunroom, where you'll take in breathtaking, unobstructed views of the lake; the perfect place to unwind and immerse yourself in the natural beauty of the Haliburton Highlands. Inside, the generous living room is filled with natural light from large picture windows, providing a warm and inviting space to relax or gather with family and friends. The cottage features three comfortable bedrooms, offering ample space for a memorable getaway. Step outside to lounge in a hammock or settle into an Adirondack chair as you take in the peaceful waterfront surroundings. For outdoor enthusiasts, enjoy swimming, canoeing, or fishing in the pristine waters of Twelve Mile Lake, part of the highly sought-after Haliburton Highlands chain. As a bonus, the property features shared ownership of approximately 36 acres of forested green space located behind the cottage, offering additional privacy, scenic walking trails, and numerous opportunities to explore and connect with nature. This is a true turnkey offering; simply arrive, relax, and experience everything this exceptional lakefront property has to offer! (id:57557)
757186 2nd Line E
Mulmur, Ontario
Lovely south central Mulmur & paved road access to a winding lane through the hardwood forest. This private setting of 25 acres features a mixed bush, rolling topography, large pond, trails and secluded homestead site. This home earned the distinct award from NEC for integration into the natural landscape. Built in 1982, this is the first time this home has been offered for sale. This original and rustic home invites you to consider bringing your home decor ideas to life here and polish it's endless charm. The home is a quaint 1 1/2 storey structure with interior timbers, open concept kitchen, dining & living area, propane fireplace and open staircase to upper level bedrooms. There is a walkout basement with 4th bedroom, family room with woodstove and 4 piece bathroom including cedar sauna, plus cold cellar, laundry room & work shop. Additional living space is provided in the separate 20' x 30' detached garage with finished upper loft/studio. This is a great opportunity for rural living or a weekend retreat from city life - see floor plans attached and aerial views of this spectacular parcel of land. The property is also currently under a Managed Forest Plan resulting in lower property taxes. (id:57557)
200 Grand Boulevard Unit# 175
Kamloops, British Columbia
Welcome to this beautifully maintained Belmont Design home located in the highly sought after Orchards Walk community. Built in 2020, this 3-bedroom, 2.5-bathroom home offers the perfect blend of modern living and community charm. Inside, you’ll find a bright, open concept main living area with 9' ceilings. The kitchen is a standout, featuring upgraded stainless steel appliances, Caesarstone countertops, and a functional layout ideal for entertaining or daily life. Upstairs, the primary suite offers a generous walk-in closet and a beautiful ensuite with floor-to-ceiling tiled shower and lots of counter space. Two additional bedrooms and a full bathroom provide flexibility for family, guests, or a home office. This home is complete with central A/C, single-car garage and exterior finished with hardie board siding. The fully landscaped yard includes underground sprinklers in both front and back. This home is part of a well-managed strata that offers access to a community recreation facility and fitness center. It’s a move-in ready option in a growing neighborhood, with great value for anyone looking for a newer home in a convenient location. Basement patio door added to the original build plan to enhance the basement's usability providing direct outdoor access and bring more natural light to the home. Virtual Tour and Digital Floor Plans attached to MLS listing. (id:57557)
113 Freedom Crescent
Hamilton, Ontario
Spacious 3-Bedroom Townhouse for Rent | 2.5 Baths | Prime Location Near Hamilton Airport & Highway Access. Beautiful and well-maintained townhouse featuring 3 bedrooms and 2.5 bathrooms. The primary bedroom includes a walk-in closet and a private ensuite. Conveniently located near Hamilton Airport with easy access to major highways. (id:57557)
76 Prest Way
Centre Wellington, Ontario
Welcome to 76 Prest Way a beautifully designed, one-year-old home that offers the perfect blend of style, comfort, and functionality. Located in a sought-after neighborhood, this property showcases a modern layout with carpet-free flooring on the main level and soaring ceilings that create an open, airy feel.The bright and spacious living area features a cozy gas fireplace, ideal for relaxing or entertaining. The kitchen is a chefs delight, complete with granite countertops and quality appliances included by the seller. A separate dining area provides the perfect setting for family meals or hosting guests.Upstairs, you'll find generously sized bedrooms offering flexibility for families or home office needs. The primary suite features his-and-her walk-in closets and a luxurious ensuite bathroom. A second full bathroom and convenient upstairs laundry complete the upper level.With its contemporary finishes, thoughtful layout, and unbeatable location, this move-in-ready home is an exceptional opportunity for buyers seeking modern living in a vibrant community. (id:57557)
102, 29 Mahogany Circle Se
Calgary, Alberta
Welcome to a rare offering in Reflection at Westman Village, where elevated design meets effortless lakefront living. Perfectly positioned on the shores of Mahogany Lake, this impeccably designed walkout residence features over 2,380 sq ft of refined interior space and an expansive 725 sq ft of covered outdoor balcony—all with uninterrupted views of the water from both levels.Thoughtfully laid out for everyday comfort and exceptional entertaining, this 3-bedroom, 4-bathroom home blends modern elegance with timeless detail. The gourmet kitchen is a showstopper—featuring a bold cabinetry palette, gas cooktop, built-in wall ovens, premium appliances, and sleek designer finishes. The open-concept main floor is anchored by walls of windows that flood the home with natural light and draw your attention to the shimmering lake just beyond.Retreat to the luxurious primary suite, where you’ll find private balcony access and a spa-inspired 5-piece ensuite complete with a deep soaker tub, dual vanities, walk-in shower, and thoughtful details that encourage rest and relaxation.The walkout lower level opens directly to Mahogany Lake, inviting you to step outside and enjoy the walking paths, parks, and serene waterfront that make this community so special. Whether you're entertaining on the terrace or enjoying a quiet morning coffee by the water, this is truly a home designed for connection—to nature, to neighbours, and to lifestyle.Living in Westman Village means access to a vibrant, maintenance-free lifestyle unlike anything else in Calgary. From the 40,000 sq ft amenity centre featuring a fitness studio, indoor pool with waterslide, golf simulator, wine room, art space, movie theatre, and more—to the rich dining and retail experiences including Chairman’s Steakhouse, Alvin’s Jazz Lounge, Analog Coffee, and a host of services just steps from your door.Enjoy the peace of mind that comes with 24/7 concierge and security, heated underground parking (for residents and gues ts), and a fully connected +15 skywalk and underground tunnel system. Every detail has been considered to create a truly effortless way of life.Whether you’re downsizing, investing in your forever home, or simply seeking a higher standard of everyday living, this rare lakefront residence offers it all—with unparalleled views, sophisticated finishes, and a community designed to live well.A statement in luxury, lifestyle, and location—this is lakeside living at its finest. Welcome to Westman Village. (id:57557)
101 Mineola Road E
Mississauga, Ontario
Welcome to this charming Cape Cod-style home in the heart of prestigious Mineola East! Set on a stunning 75 x 150 ft. treed lot, boasting over 2000 sq. ft., this well maintained 4+1 bedroom, 2-bathroom home offers timeless character and thoughtful upgrades throughout. This home features hardwood floors throughout the main level, complemented by a spacious addition off the kitchen and a sun-filled sunroom overlooking the backyard. Four programmable Velux skylights, central vac, whole-house audio, and home automation for lighting and sound add convenience and comfort. The finished basement features new broadloom, a professionally installed home theatre, wine cellar, and abundant storage- ideal for everyday living and entertaining! Step outside to your private backyard retreat, complete with a natural gas BBQ, hot tub, greenhouse, two marble water features, and a professionally installed 10x9 wood shed. A 10-zone in-ground sprinkler system and wrought iron fencing complete the professionally landscaped grounds. Ideally located within walking distance to the Port Credit GO Station, shops, parks, top-rated schools, and the lake, this is a truly special home in the heart of Mineola East! (id:57557)















