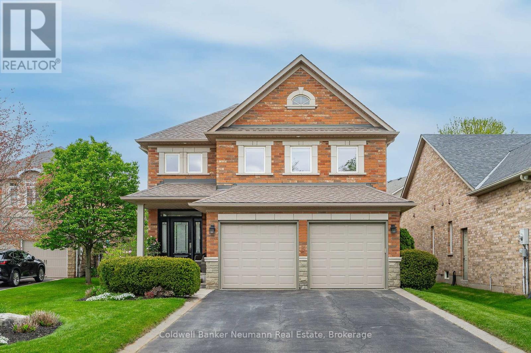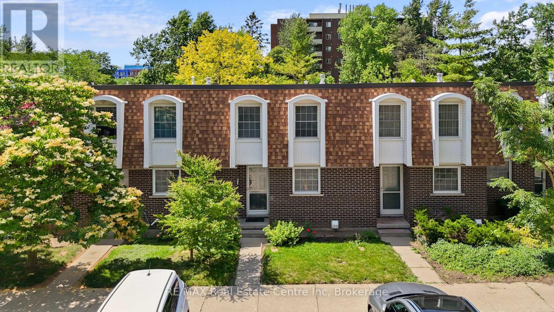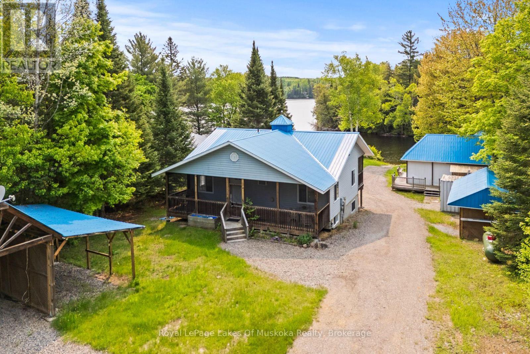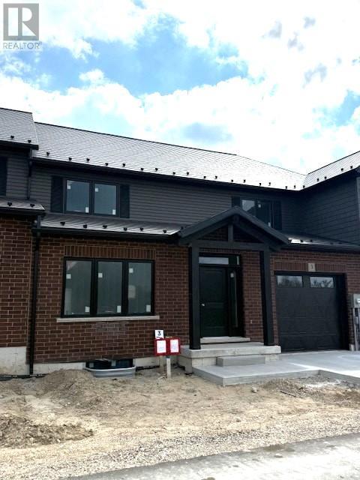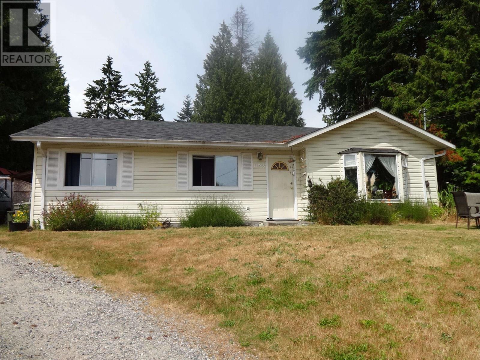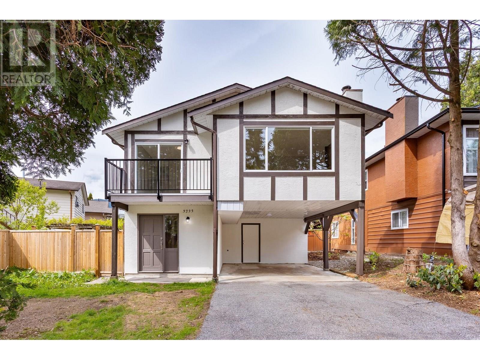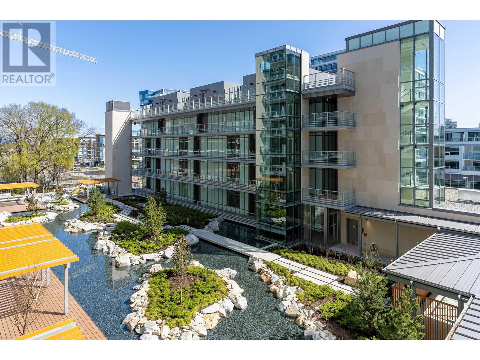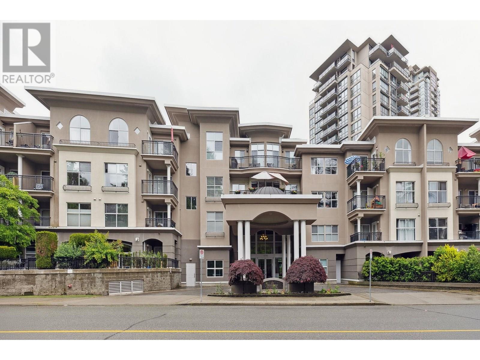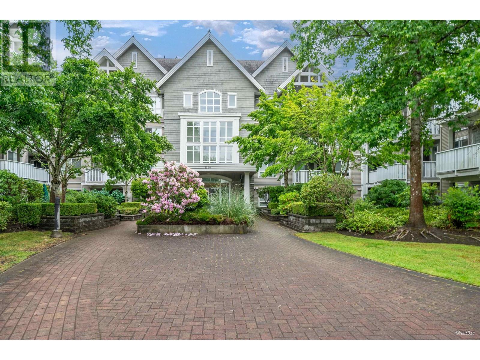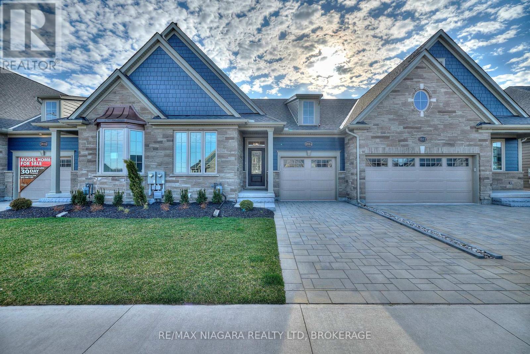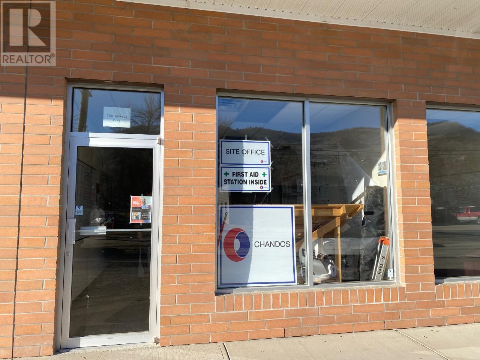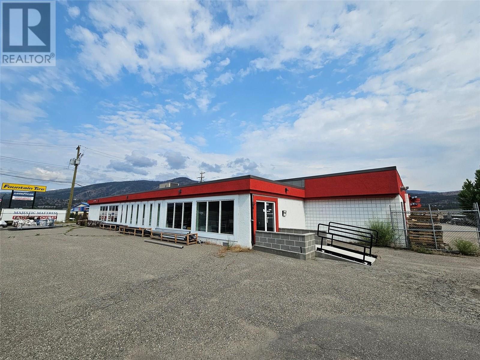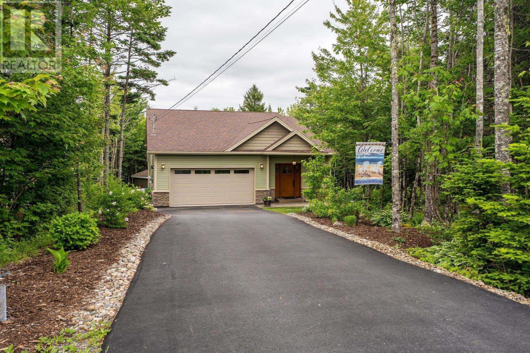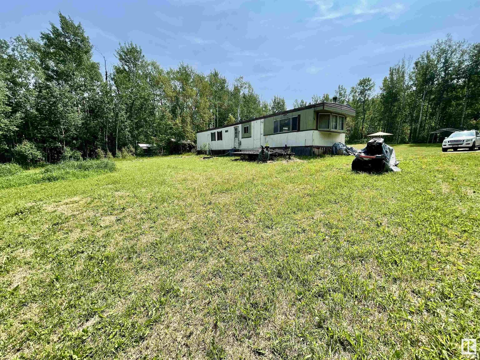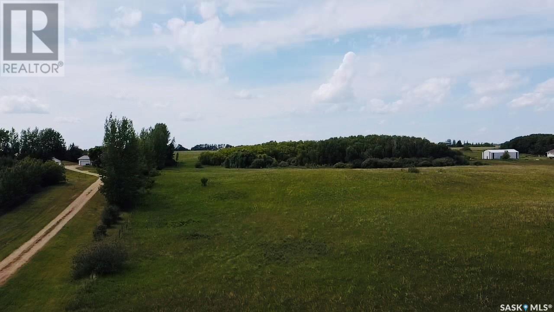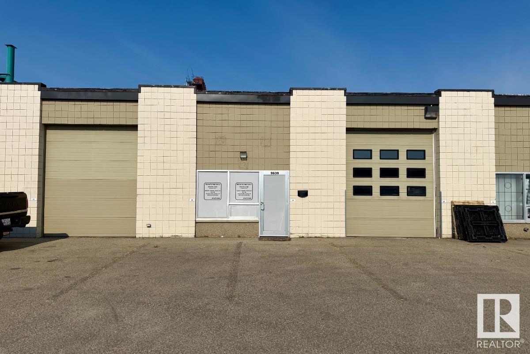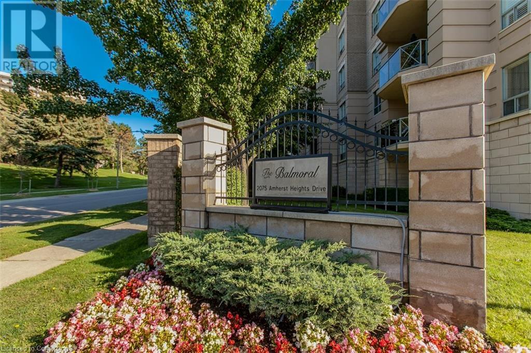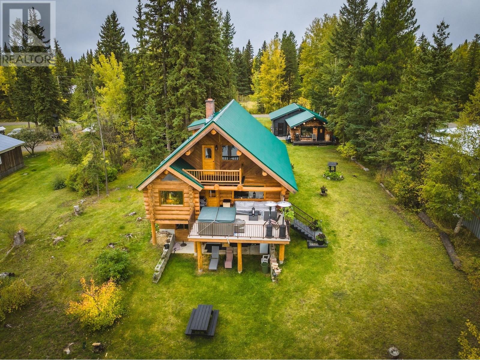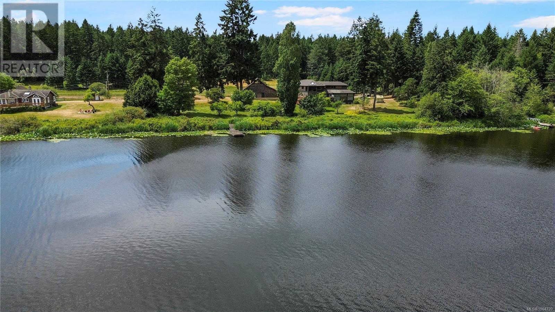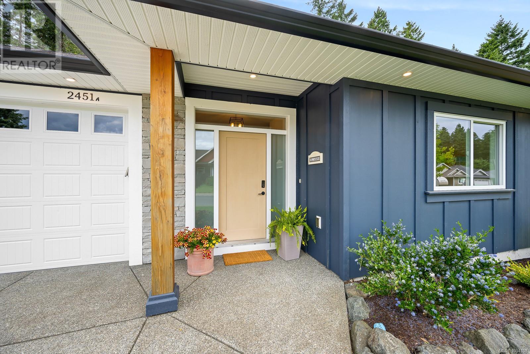85 Pollard Drive
Meaford, Ontario
Beautifully Maintained Brick Bungalow in Desirable Beachvale. Welcome to this lovely and meticulously cared-for brick bungalow located in the highly sought-after Beachvale neighbourhood of Meaford, Ontario. Set on a mature, private lot surrounded by lush trees and beautifully landscaped grounds, this home offers peaceful living just steps from the waterfront, Memorial Park, a leash-free dog park, schools, and more. From the moment you arrive, the charm and curb appeal of this home are undeniable. The private backyard is a true retreat, featuring an abundance of mature trees and extensive decking perfect for relaxing or entertaining in a tranquil outdoor setting. Inside, the main floor offers a warm and functional layout with: A welcoming living and dining room filled with natural light. A large kitchen with direct access to the backyard ideal for hosting summer gatherings. A spacious primary bedroom with a private ensuite. An additional second bedroom and full guest bathroom. The fully finished lower level adds valuable living space, featuring: A large family/recreation room for casual entertaining or movie nights. A versatile home office or hobby area. A third bedroom, perfect for guests or extended family. A 3-piece bathroom and ample storage space. Recent updates throughout the home enhance its comfort and appeal, ensuring its truly move-in ready. This is a rare opportunity to own a thoughtfully maintained home in one of Meaford most desirable locations. Whether you're downsizing, starting a family, or looking for a serene lifestyle near the water, this property is sure to impress. Contact us today to schedule your private showing. (id:57557)
227 Valmont Court
Hamilton, Ontario
Tucked away on a quiet court in one of Ancaster's most desirable neighbourhoods, this spacious, family-friendly home is perfectly tailored for your family! Built and lovingly maintained by the original owners since 2002, it's been thoughtfully designed to grow with your family and make everyday life easier-and more enjoyable. Step inside and you'll find expansive, sun-filled living areas and a separate dining room thats ideal for hosting big family dinners or weekend brunches when everyone's finally in the same place. The kitchen is made for real life, with loads of granite counter space, smart storage, and room for everyone to pitch in (or at least hover while you cook). Got teenagers? This house was made for them-and you. The dedicated home theatre is a total game-changer, featuring a 120-inch projector screen, full 7.1 surround sound, built-in cabinetry, two-level seating, and serious sound insulation so you can still enjoy peace and quiet while they crank the volume. Upstairs, there are four large bedrooms and three full bathrooms, offering enough privacy and breathing room for every family member. The primary suite includes a spa-like ensuite with a deep soaker tub and walk-in shower, plus two closets so you're not sharing space. One of the secondary bedrooms even has its own private ensuite-perfect for your favourite kid. Outside, the professionally landscaped backyard offers a low-maintenance space to relax or entertain, with a beautiful deck and a shed to stash all of your garden tools! The double-car garage and four-car driveway means your kids wont be stealing your parking spot when they get their license. And the location? You're close to top-rated schools, community centres, gyms, indoor and outdoor pools, walking trails, parks, and all the shopping and dining options a growing family could ask for. With quick access to Hwy 403 and public transit, getting around is easy-whether its you commuting to work or your kids heading to class or a part-time job. (id:57557)
28 - 383 Edinburgh Road S
Guelph, Ontario
Welcome to 383 Edinburgh Rd S, a well-cared-for condo townhome offering practicality, location, and exceptional value in Guelph's south end. With three bedrooms, two bathrooms, and a layout that just makes sense, this home is perfect for first-time buyers, investors, families, or anyone seeking a low-maintenance lifestyle close to everything. The main floor is carpet-free and functional, featuring a bright living room and a kitchen that's been opened up with a pass-through to create better flow and add breakfast bar seating. Upstairs, you'll find three spacious bedrooms and a full 4-piece bath. A main floor powder room adds everyday convenience. Unlike most condo townhomes, this one offers a large, private backyard perfect for summer BBQs or just enjoying a bit of outdoor space. The owner has added extra foam insulation in June while the roof was being replaced for enhanced efficiency and year-round comfort, a thoughtful upgrade that speaks to the pride of ownership throughout the home. Located steps from Stone Road Mall, the University of Guelph, schools, parks, transit, and every major amenity you could ask for, this location truly has it all. Walkable, convenient, and commuter-friendly. An extra bonus covered by the Condo fees includes water, high-speed internet, and cable TV, and the unit comes with driveway parking and access to visitor spots. Whether you're looking for your first home, a solid investment, or a manageable downsize, this is a property you'll want to see in person. (id:57557)
97 Pineaire Lane
Perry, Ontario
Escape to the peaceful setting of 97 Pineaire Lane, a stunning year-round waterfront residence just minutes from town. This 2+2 bedroom, 2 3-piece bathroom home offers the perfect blend of comfort and adventure, with direct access to the Magnetawan River leading into multiple lakes for endless boating and exploration. Trying to get away from the bugs? This property has not one but two screened-in porches. An added bonus is the 22KW Generac (installed March 2023) which ensures your lights won't go out until you say so. Designed for both relaxation and entertaining, this property features a waterfront bunkie, a perfect retreat for guests complete with an outdoor shower and an expansive covered deck overlooking the water. Enjoy peaceful mornings by the shore, afternoons on the boat, and evenings by the fire, all while surrounded by nature. With four-season accessibility and close proximity to Kearney's amenities, this home is an ideal choice for full-time living or a weekend getaway. Don't miss this opportunity to own a prime slice of waterfront! (id:57557)
443 Mabbott Road
Drumheller, Alberta
Step into 443 Mabbott Road, an UPDATED BUNGALOW that radiates WARMTH, CHARACTER, + TIMELESS appeal. This 2-Bedroom, 1-Bathroom HOME offers a perfect balance of VINTAGE CHARM, + MODERN CONVENIENCE, ideal for those who value COMFORT on a .41 ACRE LOT!!! With 997.53 sq. ft. of living space on the main level, this Bungalow is thoughtfully designed for Families, Couples, or anyone looking to SIMPLIFY. The ARCHITECTURAL details such as Arched Doorways/Windows, + French Doors give it CHARACTER. The New Screen door INVITES you into the Kitchen, which is the 'HEART of the HOME' with GORGEOUS Modern Cabinetry including STORAGE/PANTRY, SS Appliances, QUARTZ Countertops, + Glass Tiled Backsplash. A WOOD-BURNING STOVE creates a COZY AMBIANCE to the main Living Room area, making it a perfect RELAXING spot after a long day or for having Movie/Game Nights. A New Patio Door makes it easy to head out to the Decks to ENJOY the AMAZING VIEWS. There is plenty of room for ENTERTAINING FAMILY, + FRIENDS. The HOME’s WELCOMING layout invites you to settle in. A Dining Room accommodates a large table where LOVED ONES gather around, sharing LAUGHTER + MEMORIES. A 4 pc Bathroom with a Soaker Tub to escape the Hustle 'n Bustle of everyday life. The Primary Bedroom is a true RETREAT with a built-in bench beneath the window, offering a peaceful nook for reading, relaxation, or simply enjoying the view. The Second Bedroom is equally INVITING + VERSATILE, ready to adapt to your needs as a guest room or home office. Each room has been crafted with an eye for FUNCTIONALITY, making it easy to imagine yourself settling in. This HOME’s undeveloped Basement adds STORAGE space, a BRAND-NEW FURNACE (95% efficiency-Dec 2024), a New Electrical Panel, some NEW Plumbing Fixtures, + plenty of potential for future EXPANSION to grow as your needs change. The septic system is town water and is pumped out once a month; no septic field. The property’s expansive 0.41-acre lot is designed to help you make the most o f the Drumheller landscape. This Lot needs a bit of LOVE + CARE to make it your DREAM Backyard. With a Good-Sized garage (beside an old Miner's cabin - lots of history here!), Versatile Shop, + Generous Shed. There’s ample space for STORAGE, HOBBIES, + PROJECTS. This HOME has had a complete reno, including Drywalled, Tongue/Groove 3' Plywood, + taking down trees that were dying. The Deck + Patio provide wonderful spaces to UNWIND, offering SCENIC VIEWS + TRANQUILITY that’s hard to beat. With a welcoming community, + a lifestyle that emphasizes PEACE, this bungalow is more than just a HOME—it’s an opportunity. Take a bike ride along the paved pathways + see what this area provides. There are 10 virtual staging photos in this listing. Don’t miss your chance to experience all that this GREAT property offers; Book your Viewing TODAY!!! (id:57557)
Unit 3 - 8 Golf Links Road
Kincardine, Ontario
Bradstones Construction is offering a $10,000 "Early Bird" Offer to the 1st two buyers to kick off this new exciting development. These upscale homes will contain all the expected amenities plus much more. The high efficiency GE hest pump with air handler, hot water tank with heat pump, combined with the upgraded insulation package will noticeably reduce your energy consumption costs. You will enjoy the added features like 9 ft. ceilings, quartz counter tops, slow close cabinets and dual flush toilets. Compare the room sizes you will get in this 2036 sq.ft home. Ask for your copy of all the features on the Schedule A "finishing and material specifications". Full Tarion home warranty protection is included. Buyer selections on finishing materials may be available if not already ordered and installed by builder. This is a "vacant land" condominium with a $180 per month fee to cover common amenities. Buyers will have full "free hold" ownership of their lot and home. Call now to get the best selection. Some photos are Artist Rendering, final product may differ. (id:57557)
1088 Sunnyside Road
Gibsons, British Columbia
Lovely, well maintained 3 bedroom rancher in a highly sought after area of Gibsons. Excellent sun exposure on this almost flat corner lot. Shopping, recreation, and schools close by and only 10-15 drive to the ferry. Wonderful tenant in place and stays with the house. New owner must accept tenancy. Great investment opportunity! (id:57557)
3233 Mayne Crescent
Coquitlam, British Columbia
"NEW HORIZONS" was recently totally renovated. It is on a Quiet Street has a fenced, treed private yard, and has three bedrooms and two bathrooms. Bonus Lower 600 ft flex room and laundry. Separate basement entrance. All new: Kitchen, bathrooms, vinyl flooring, 2 decks. Brand new gas hot water heater. Ample parking. Freshly painted interior and exterior. Walk or ride to Town Centre Park, Coquitlam Centre Mall, Skytrain, Schools, Coquitlam River Trails. Move-in ready. PRICED TO SELL! Family-oriented, quiet neighbourhood. (id:57557)
613 6688 Pearson Way
Richmond, British Columbia
Welcome to 2 RIVER GREEN by ASPAC, the most luxurious & prestigious waterfront community in Richmond. This South corner, 3 bedroom 3 full bath Brand new unit offer a panoramic view of sunsets, water and Garden view. Highly functional open layout with plenty of storage & natural light. 9'4" feet ceiling, floor to ceiling windows. Featuring Central Heating/Air Conditioning, Miele appliances, 24 hour Concierge. The 5 stars luxury resort style amenities - Over 34,000 Sqft Green Space and Water garden, indoor swimming pool, sauna/steam room, fitness center, Yoga dance room, Club Room, Music Room, Study room. Private shuttle bus to City Center and Canada Line. Steps to river dyke, Oval, T&T and restaurants. (id:57557)
128 1185 Pacific Street
Coquitlam, British Columbia
Rarely available unit that feels like a townhouse in the heart of Coquitlam Center area. Steps to Coquitlam Center and all the restaurants, shops, schools, services, sky train - anything and everything you might ever need! Loved and upgraded throughout the recent years to add to its great functionality. This 2 level 2 bedroom 2 bathrooms unit has its own private entrance off the street and features a large private patio space to equally enjoy social gatherings or a peaceful quiet outdoor living. Pets and rentals are allowed. Recent upgrades include kitchen and bathrooms - just get the keys and move in! Natural gas and hot water are included in the maintenance fees. A perfect find! Ask your Realtor to book your private tour. (id:57557)
305 8120 Jones Road
Richmond, British Columbia
Welcome to #305, This bright and modern 2 bed, 2 bath home located in the sought after Zenia Gardens. This home features an open-concept layout with large windows to allow natural light, laminate flooring, granite counters, gas stove, and electric fireplace. The larger bedrooms offer great privacy, and the home includes in-suite laundry, a private balcony, 1 parking, and a storage locker. Low strata fees and rentals allowed. Walking distance to Palmer Secondary School, Steps to Richmond Centre, SkyTrain, & parks. This is your chance to own a home in one of Richmond´s most sought-after school catchment. located across from Currie Elementary! (id:57557)
2640 Sooke Rd
Langford, British Columbia
This thoughtfully designed home offers over 2,300 sq ft of finished space across two levels, including a spacious one-bedroom suite—ideal for extended family or added income. The main floor features a bright, open-concept living and dining area with a gas fireplace, three bedrooms, and access to a 25’ covered deck for year-round enjoyment. Downstairs includes a fifth bedroom—perfect as a home office or second suite bedroom—and a workshop, ideal for hobbies or remote work. The flexible layout supports multigenerational living or anyone needing more space. Additional highlights include a private yard, covered patio, two sheds, ample storage, fire pit, tons of parking plus RV parking. Just a 3-minute walk to Glen Lake, outdoor enthusiasts will love the proximity to lakes for swimming, paddling, hiking, and fishing. Whether you’re an active family or a nature lover, this location offers comfort, convenience, and lifestyle—just minutes to schools, shopping, and commuter routes. (id:57557)
30 Juliana Crescent
St. Catharines, Ontario
Welcome home to Juliana Crescent! This charming 3-bedroom bungalow, lovingly cared for and updated by the same owner for 33 years, is nestled on a quiet crescent. Imagine waking up to the tranquil sounds of nature, as this home backs onto a peaceful ravine and creek, all situated on just over a quarter-acre lot. Step inside to find a well-maintained home, updated over the years for your comfort. You'll love the bright living room with big picture window, the kitchen and dining area overlooking the yard, which is perfect for family meals and keeping an eye on the kids or grandkids, the large primary bedroom, 2 updated bathrooms, huge recroom, spotless laundry room, and lots of storage space! With an attached garage and a sprawling 6-car asphalt driveway, parking is never an issue. Plus, the separate walk-up entrance opens up possibilities for an in-law suite! Enjoy outdoor living on the large deck, perfect for summer barbecues and family fun! Located in a sought-after and family friendly north end neighbourhood, you're just minutes away from parks, picturesque Port Dalhousie and Lakeside Park beach, the QEW, shopping, restaurants, schools, and all the wonderful amenities our beautiful city has to offer. This home is ready for you to make your own memories for many years to come! (id:57557)
14 Edinburgh Drive
St. Catharines, Ontario
The Perfect Family Home with a Backyard Oasis!This well-loved and taken care home is ready to welcome its next family! With 3 bedrooms on the main floor and 2 more in the finished basement, theres room for everyone to live, grow, and enjoy.The main floor offers a spacious family room with a gas fireplace perfect for movie nights and a beautiful custom Tuscan-style kitchen that flows into the dining area, also with a fireplace. Step outside to your dreamy backyard featuring a large deck and above-ground saltwater pool.Need extra space? The basement has 2 bedrooms, a rec room, a full bathroom, laundry area, and a rough-in for a second kitchen.No rear neighbors. 1.5 Garage for extra storage or workshop. House features European-style windows and shutters (manual & electric). Owned water heater (2023), central vac (2016), and no rental equipment. Reverse Osmosis Drinking Water System. (id:57557)
3914 Mitchell Crescent
Fort Erie, Ontario
The dream bungalow townhome you've been searching for is here! Recently built and over 1300 sq ft of move-in ready living space. As you enter this stunning townhome, you'll be greeted by a sprawling foyer with beautiful tile and modern light fixtures. Leads right into the bright, open kitchen with an island and high-end finishes including quartz counters, pot lights, beautiful cabinetry and SS appliances. The Great Room leads out to a private covered 11x10 back deck, the perfect reading or coffee-sipping spot. 2 bedrooms and 2 bathrooms, the Primary Bedroom features a huge, luxurious Primary Ensuite with a large elegant vanity with double sinks, soaker tub and separate shower, all leading into a spacious walk-in closet. The second bedroom is a great size as is the second full bathroom. Main floor laundry, single car garage with inside entry, driveway with interlocking brick. The basement is unfinished but is super bright and has all the potential for an in-law set up. People LOVE living in this desirable area - Black Creek is one minute from the beautiful Niagara River and the scenic Niagara Parkways walking, running and cycling trails but is still close to every amenity and convenience, very close to the QEW, the US border, Niagara Falls, wineries, golf courses and more! (id:57557)
#317 1945 105 St Nw
Edmonton, Alberta
This well-maintained 2-bedroom condo is located in the mature and sought-after neighborhood of Keheewin. Offering two generously sized bedrooms and a convenient in-suite storage area, the unit features neutral tones and stylish laminate flooring throughout. Enjoy the peaceful view of mature trees from your private balcony, adding a touch of tranquility to everyday living. The building is clean and well-cared for, creating a welcoming environment. Ideally situated within walking distance to schools, parks, shopping, and public transit, this home also provides quick and easy access to South Common and the Anthony Henday, making commuting a breeze. Perfect for first-time buyers, downsizers, or investors! (id:57557)
1075 Mcconachie Bv Nw
Edmonton, Alberta
Beautiful 3-bed, 2.5-bath, 1,710 sq.ft. two-storey in family-friendly McConachie—available for immediate possession! This home boasts fresh paint throughout and brand-new carpet with premium underlay. The open-concept main floor features a bright living room with rich dark maple hardwood, a dining area, a modern kitchen with wood cabinetry, granite countertops, a massive island, and stainless steel appliances, plus a sleek tech nook—ideal for working from home. Upstairs, three generous bedrooms await, each with plush new carpeting, alongside a stylish 4-piece main bath. The primary suite impresses with vaulted ceilings, a large walk-in closet, and a luxurious 4-piece ensuite with soaker tub and separate shower. The unfinished basement includes rough-in plumbing for a future 3-piece bath. Enjoy morning coffee on the lovely front porch or the south-facing 2-tiered deck. A double detached garage adds parking convenience. Located steps from schools, parks, walking trails, and transit. (id:57557)
#19 2115 118 St Nw
Edmonton, Alberta
Looking for a peaceful, quiet, well maintained Carriage Style Condominium in an outstanding location in South Edmonton? If so then this Two bedroom + Den, Upper Floor Corner Unit is a must SEE! With 1100 sq/ft of living space there is ample room for your lifestyle options. The open living & dining room are complimented with a wood burning fireplace. The kitchen features a large panty with ample storage space. The primary bedroom has direct access to the four piece bath & a large W.I. closet. The 2nd bedroom is well proportioned & the Den can be used as a 3rd bedroom if required. There is also a large outside storage room with power & a separate utility room with your own furnace and HWT. The home comes with one assigned energized parking stall. Well maintained complex with newer windows, doors, siding, stairs & more! Ideal location with Ravine Views from the balcony & easy access to walking trails, Anthony Henday, LRT expansion, South Common, Schools, Shopping & Recreation Facilities. Pet friendly. (id:57557)
7261 Riverside Drive
Grand Forks, British Columbia
1000 square foot commercial space in Downtown Grand Forks on Riverside Drive, between 72nd Ave and Market Ave. Ample parking. (id:57557)
479 Rainbow Cr
Sherwood Park, Alberta
This 6 bedroom, upgraded 4 level split has over 1900 sf on 3 levels. It features vaulted ceilings, hardwood floors, large eat in kitchen w/pantry, and new shingles in 2023. The home was just freshly painted. The front leads to a spacious living room/dining room. With the east facing kitchen, you can enjoy an early morning coffee watching the sunrise. There’s a deck off the rear door, overlooking the nice sized, private back yard. The large master bedroom has a 3 pc ensuite & walk in closet. There are two additional bedrooms on the upper floor & a full 4pc bathroom. The 3rd level is finished with a huge Family Room w/fireplace, 4th bedroom or den/playroom, 3 pc bath & convenient laundry facility. The basement level is also finished adding two more bedrooms and a 4th bathroom with a shower.. With a great location close to schools & playgrounds, this home is perfect for a growing family. (id:57557)
A - 50 Radeski Street
Quinte West, Ontario
ALL INCLUSIVE - Upper unit only. Well kept modernized main floor unit. 3 large bedrooms, 1 full4-piece bathroom. Updated kitchen with open concept to the living and dining areas. Pot lighting throughout with additional modern fixtures. Bright windows offer lots of natural lighting. Laminate and tile floor throughout. Close to all amenities, transit, schools, downtown and riverfront. Tenant is responsible for garbage, snow removal and grass maintenance. Exclusive use of front yard and shared use of backyard. 2 exclusive parking spots. Any offer for lease must provide full credit report with score with Rental Application, Lease Agreement, Photo ID, at least two recent pay stubs or a T4, Letter of Employment, References, 1st and last months rent required upon a signed lease. (id:57557)
1305 Industrial Road
West Kelowna, British Columbia
Now available for sublease, this 9,498 square foot industrial space offers excellent highway exposure along with a fully fenced yard area. The premises feature three grade-level loading doors (approximately 9'6"" by 13'), a fully sprinklered warehouse, and an accessible washroom. The office buildout includes four private offices, a boardroom, and a kitchenette, providing a functional balance of warehouse and administrative space. The existing lease term runs through December 31, 2026, and the space is available for immediate occupancy. (id:57557)
208 Highwood Village Place Nw
High River, Alberta
WELCOME to this IMMACULATE, A/C'd Bungalow that boasts 2,243.97 Sq Ft of Developed space in the SOUGHT-AFTER Community of Highwood Village! This CHARMING property features 2 Bedrooms (with potential for a 3rd), 3.5 Bathrooms including a PRIVATE EN-SUITE, all on a SPACIOUS 6,081 Sq Ft LOT in a CUL-DE-SAC complete with an attached INSULATED Oversized Double Garage with WIFI Capability! This EASY Access Home offers beautiful curb appeal with LOW-MAINTENANCE Landscaping, Eye-Catching Exterior Brick Detailing, and a WHEELCHAIR-ACCESSIBLE CONCRETE RAMP that leads to the Main Entryway and a accessible sideway leading to the MASSIVE backyard. Step inside to discover a WARM and INVITING atmosphere throughout. The Living room is just off the foyer, which is BRIGHT and AIRY with EXPANSIVE windows that flood the space with NATURAL Light. The CONVENIENT 2 pc Bath is nearby. There is also a dedicated HOME OFFICE, perfect for Remote Work or an IN-HOUSE CLINIC. The UPDATED Kitchen is truly the 'Heart of the Home', showcasing stylish Two-Toned Cabinetry, a Tiled Backsplash, Stone Countertops, a GRANITE Kitchen Island with a Breakfast Bar, SS Appliances including a BUILT-IN Dishwasher/Refrigerator and Double Oven Electric Stovetop, along with a handy CORNER Pantry. The PRIMARY Bedroom has a 3 pc EN-SUITE with a standing glass shower for those mornings you need to get going. The WALK-IN closet is perfect for organizing clothing and your items. The 2nd Bedroom is a good size too, with a BIG window. The Washer and Dryer are located conveniently near the NEWLY RENOVATED 4 pc main Bath for added functionality with a Soaker Tub for those days you need to UNWIND after a long day. An EcoBee WIFI Thermostat WITH remote sensors. The FULLY Developed Basement features a LARGE Family room perfect for evening relaxation or watching movies/game nights together. There is a 3 pc bath with a standing shower, 2 Flex rooms to use as you creatively decide on, a potential 3rd Bedroom, and a LARGE Storage room. The Utility room has an Updated Furnace (2018), and a Hot Water Tank (2018). The A/C was done in 2018. NO history of flooding — this property STAYED DRY in BOTH 2005 and 2013. Outside, enjoy French doors that open to a GENEROUS Backyard filled with Raspberry & Saskatoon bushes, Apple trees, Nan King Cherry bushes, and Haskap bushes! Nearly 200 sq ft ENCLOSED GARDEN to keep wildlife out, RV Parking, a Detached Shed, and a PATIO complete with space for a FUTURE Fire pit to ENJOY looking up at the starry night or enjoying your morning coffee. Enjoy easy access to Longview Trail and High Country Drive, just 1 block from Notre Dame Collegiate, and a short walk to the High River Spray Park. MINUTES from the Highwood Golf Course, Rotary Forest, and Highwood Lake. Located in a NEIGHBOURLY Community, with walking distance to Schools, Shopping, and offers QUICK access to the highway for easy commutes. This very ACCESSIBLE and UNIQUE HOME has it all! Book your showing Today! Includes a $10,000 Design CREDIT! (id:57557)
57 Gosling Circle
Porters Lake, Nova Scotia
LAKESIDE GEM! This custom home in the award-winning community of Seven Lakes offers a rare blend of thoughtful design, quality finishes, and one-of-a-kind featuresbacking onto Bell Lake and just 2530 minutes from Halifax/Dartmouth! Step inside to find bright, open-concept living spaces filled with natural light, a stylish coffered ceiling, cozy propane fireplace with custom trim, updated lighting, custom blinds, and seamless flow to the dining area. The kitchen is an entertainers dream, featuring quartz countertops, stained maple cabinetry, a large island, stainless steel appliances, and access to the upper deckcomplete with a propane hookup for BBQs or a fire table and views of the peaceful, treed backyard. All three bedrooms are generously sized with oversized closets, and the serene primary suite features double closets and a gorgeous ensuite with heated floors and a walk-in glass shower. The lower level is made for fun and relaxationwith a custom ceiling, pellet stove, custom built-in bar, pool table, projector screen for a home theatre feel, full bath with heated floors and sauna, additional bedroom, Pinterest-worthy laundry, and a walkout to the patio. There is also a secret room (but youll have to tour to discover where!). Outside, youll find lush landscaping, mature gardens, and a private backyard retreat. The double garage includes inside entry, a custom kayak rack and tire rack, and the home also features a radon mitigation system, Generac generator, and custom exterior window trim. And when youre not enjoying your own slice of paradise, youll love what the Seven Lakes community offers: Bell Lake access with a shared dock, gazebo, beach access, and fire pit, plus walking trails, an off-leash dog park, playground, butterfly garden, and even a toboggan run. Youre also just minutes to Porters Lake Provincial Park and several stunning beaches, including Lawrencetown, Clam Harbour, and Martinique. This is more than a homeits (id:57557)
1360 Everall Street
White Rock, British Columbia
Beautifully situated rancher in one of White Rock's most desirable locations. Gated and private location with back-lane access, this OCEAN VIEW property awaits your creativity and ideas. Home was renovated inside and out approximately 15 years ago. The layout features a spacious Living and Dining Room, adjacent galley style kitchen, an enclosed sunroom at the back of the home, and 3 well appointed bedrooms with 1.5 bathrooms (option to add a shower to the primary suite). Located on an over 8,000sqft property, the location is unmatched in its accessibility and prestige. Blocks away from 5 Corners Shops & Restaurants, Semiahmoo Mall, and walk down to White Rock Beach. Bring your renovation ideas, build your investment portfolio, or create your dream home in this serene location. SOLD AS IS. (id:57557)
3, 5524 49 Avenue
Lloydminster, Saskatchewan
This 3 bedroom plus a den Town Home is NOT PET FRIENDLY...NO SMOKING OR VAPING IN THE UNIT. Ideal for a family of 5 maximum occupancy. This unit is located in a Triplex. It is located across from the Exhibition Grounds. The rooms are spacious and the main floor is open plan. Kitchen faces west. The living and dining room are a combination. The yard is shared by everyone in two complexes. The deck is just off the kitchen. There are two bathrooms - one 2-piece on the main floor and a 4 piece on the upper level. This unit is not available until July 7, 2025. Absolutely NO PETS, (this includes: dogs, cats, reptiles, birds, no aquariums of any kind) NO SMOKING OR VAPING in the unit. Not negotiable. Rent is $1500.00 Security Deposit is $1,500.00 Tenants are responsible for power, gas, TV/Internet/Wifi, and tenants insurance is mandatory. No viewings without rental application approval. No showings on Sundays or Stat Holidays. (id:57557)
#6 453041 Hwy 771
Rural Wetaskiwin County, Alberta
Over 8 private acres surrounded by mature trees with winding trails throughout—ideal for outdoor enthusiasts, quadding, or peaceful nature walks. The older mobile home on site is being sold as-is, offering a blank canvas for your dream home or weekend retreat. Quiet and secluded, this treed parcel offers endless potential whether you’re looking to build, invest, or simply escape to the countryside. (id:57557)
7158 Ridgeview Drive
Burnaby, British Columbia
Elegance & quality in the heart of Westridge. Plenty of room to entertain on the expansive main floor, featuring custom cabinets in the kitchen, complete with Viking appliances, quartz counters & pot filler.. The kitchen overlooks the large dining room & family room with cozy gas fireplace. A separate Prep kitchen & bar area on main, makes entertaining easy ! The covered heated patio off the kitchen allows for year long enjoyment, complete with fireplace & built in kitchen. This meticulously cared for home offers Radiant in floor heating & A/C. 4 generously sized bedrooms up, with 3 ensuites. The spacious primary suite comes complete with a walk-in closet, & grand ensuite with double sinks, freestanding tub. Flat fenced yard completes this home with double garage & driveway for multiple vehicles. Close to SFU, shopping, & transit, Book your private showing today ! (id:57557)
143 Waterford Heights
Chestermere, Alberta
Welcome to this beautiful 2-storey detached home offering functional, family-friendly living space in the vibrant and growing community of Waterford, Chestermere. This north-facing home enjoys consistent natural light throughout the day, while the south-facing backyard is perfect for sunny afternoons, BBQs, and outdoor gatherings. Inside, you'll find a thoughtfully designed layout featuring 3 spacious bedrooms, 2.5 bathrooms, and a double detached garage. The main floor boasts an open-concept living and dining area, enhanced by large windows, and durable LVP flooring. The modern kitchen features quartz countertops, full-height cabinetry, stainless steel appliances, an island, and a generous pantry.Upstairs, the primary suite offers a peaceful retreat with a private ensuite, walk-in closet, and abundant natural light. Two additional bedrooms share a 4-piece bathroom, and the upstairs laundry room adds everyday convenience and separation between rooms. The unfinished basement provides a prime opportunity for future development—whether it’s a home gym, media room, or guest suite.Outside, enjoy a well-maintained backyard with a deck ideal for relaxing in the summer evenings. Directly in front of the home, a scenic walking path and serene pond invites peaceful strolls and connection with nature. Located just one block from upcoming commercial developments, and only minutes from Chestermere Lake along with East Hill Shopping Centre (Walmart, Costco, Cineplex), this home offers the perfect balance of modern living, natural beauty, and investment potential. (id:57557)
11912 132 St Nw
Edmonton, Alberta
INVESTORS!...OPPORTUNITY FOR INFILL (RS Zoning), GREAT SIZE LOT 547.6 SqM, GREAT POTENTIAL FOR DUPLEX/TRIPLEX, LOT VALUE/SOLD AS IS WHERE IS. (id:57557)
142 26th Street
Battleford, Saskatchewan
Welcome to 142–26th Street in Battleford, a fantastic family home tucked on a quiet, well-kept street in a great location. With 1344 sqft of living space and a layout designed for functionality and comfort, this home is the perfect family starter home. Step into the spacious, sun-filled living room where large south-facing windows bring in tons of natural light. The kitchen has been updated with a fresh, clean look and overlooks the fully landscaped backyard, perfect for entertaining, gardening, or simply enjoying the outdoors. The main floor offers three bedrooms, a full four-piece bath, plus main floor laundry with a convenient two-piece powder room just off the kitchen. Down a few steps, you’ll find a cozy sunken family room, perfect for movie nights, kids’ play space, or relaxing after a long day. Upstairs are two more bedrooms, giving you flexible space for a home office, guest room, or teens who want their own area. The furnace and water heater are neatly housed in a crawl space, keeping systems accessible but out of the way. With great natural light, functional living areas, and a large fenced yard with mature trees and a deck, this home delivers both comfort and potential! All located on a quiet, family-friendly street. Don’t miss your chance to make it yours! Call your agent today to check this one out! (id:57557)
435 Sylvian Crescent
Saskatoon, Saskatchewan
Step into this beautifully renovated home located on a quiet, family-friendly crescent in Saskatoon. This inviting property features a bright and spacious kitchen complete with stainless steel appliances and large windows that flood the space with natural light while offering a serene view of the landscaped backyard. Spacious living room with natural gas fireplace! Hardwood flooring runs throughout the main floor, which includes three bedrooms—the primary suite boasting a walk-in closet and a stylish 3-piece ensuite. The main bathroom offers a luxurious touch with a built-in steam shower. Downstairs, enjoy two generous living areas perfect for relaxing or entertaining, a fourth bedroom, an additional bathroom with a jetted tub, and a large storage room for all your needs. The home is loaded with extras including central air conditioning, a humidifier, and a double attached garage. With exceptional landscaping and thoughtful upgrades throughout, this home is move-in ready and perfect for growing families. (id:57557)
Downey Acreage Site
Blucher Rm No. 343, Saskatchewan
This is a fantastic location for a acreage in a quiet location, yet close to the city of Saskatoon! It's a short drive to all Rosewood amenities such as grocery stores, restaurants, pubs, medical and dental clinics, catholic and public schools. This 3.99 acre yard site in the rolling hills allows you to build your dream home with walk out options. Check out this quiet and peaceful location and start planning your acreage home today... or tomorrow. Directions: Head east on Hwy 394 east 9 KM turn right on Torgerson Rd 1/8 mile acreage site on right side. (id:57557)
122 Wintergreene Lane
Regina, Saskatchewan
Desirable Westridge Homes built bungalow condo in Wintergreene Terrace in the sought after community of Albert Park. This unit has great street appeal plus a front verandah and maintenance free exterior with Tyndall accents. This west-facing unit features a thoughtfully designed open concept that beautifully integrates the warmth of a gas fireplace in the living room, expansive windows and a kitchen with a large eat up island and pantry creating an inviting atmosphere perfect for relaxation or entertaining. Warm rich colors and hardwood flooring flow throughout this space. Off the dining area garden doors lead to the large covered deck and green space beyond. There are 2 bedrooms up, the primary includes a walk in closet and ensuite. The 2nd bedroom has frosted French doors and would also make a perfect office. The 4 piece bathroom, main floor laundry and direct entry to the double attached fully insulated and dry-walled garage with mezzanine shelving completes the main level. The basement is partially finished and the portions are separated for a rec room, huge 3rd bedroom with glass doors and 2 windows, and utility space. Drywall, doors, door jams and insulation in the basement will stay. There is also RIP for a bathroom. Microwave is 4 yrs old, dishwasher is 3 yrs old and kitchen faucet was replaced 2025. (id:57557)
9639 62 Av Nw
Edmonton, Alberta
This 913 sq.ft. (15' x 62') industrial bay offers a unique opportunity in the Southworks Centre. Constructed with durable concrete block walls, the unit currently features a front man door with windows—ideal for office or showroom use—but can accommodate an overhead door if needed. There is a 2 piece bathroom. The roof was replaced in 2015, adding peace of mind for future owners. Zoned IH (Major Industrial), this space is well-suited for a variety of heavy industrial uses including manufacturing, storage, distribution, repair, and more. IH zoning supports operations that may produce nuisances like noise, odour, or emissions, making it a rare find for businesses requiring separation from commercial or residential areas. Ideal for users in manufacturing, logistics, or equipment services. And low condo fees! $139.04/month. Don’t miss this versatile and affordable industrial footprint in a well-established complex. (id:57557)
17 8917 Edward Street, Chilliwack Proper West
Chilliwack, British Columbia
PLSE see movie. Welcome to the Gables. You will fall in love with this small townhome community. Offered here is a 3bdrm, 2bath inside unit over 1870sqft. The lower level offers a large foyer with storage, 2 car garage, a rec room and roughed in bathroom . Up to the main floor you will find an open concept plan where the living room flows into the kitchen and dining room seamlessly and out to your covered patio. The upper floor offers 3 good sized bdrms, a full size laundry room, the main bathroom and the master suite which has another full bathroom. The back yard is fully fenced for the family and pets. All this located walking distance to schools, shopping, parks, and the hospital. (id:57557)
307 Sundance Drive W
Coalhurst, Alberta
Solid Akora built bi-level with a smart layout and great value. This home has 4 bedrooms, 2 full bathrooms, and just over 1,000 sq. ft. above grade. The master bedroom is a great size and has a cheater door to the main bath. The main floor has vaulted ceilings, a cozy gas fireplace in the living room, and a walk-in pantry in the kitchen. Downstairs is fully developed with two more bedrooms and another full bathroom—lots of room for the family or guests. Outside is fully fenced, landscaped, and has underground sprinklers already set up. There’s even a 12x11 deck out back—perfect for summer BBQs. Great home, solid builder, and a functional layout that works. (id:57557)
403 - 1370 Costigan Road
Milton, Ontario
Location Location Location! Watch the Virtual Tour! This One Bedroom Plus den Condo Is Located in a Gorgeous Setting Surrounded by Ponds & Greenspace, Tucked in a calm neighborhood surronded by Million Dollar Houses, this Beautiful Retreat is Tastefully Upgraded W/ 9Ft Ceilings, Walk-In Closet, Berber Carpet, Open Concept Kitchen with Breakfast Bar,. Above all there is A Relaxing Balcony overlooking the pond and green space to calm you after a hard day's work! Nearby Go-Train, Restaurants, Kelso Conservation, Glen Eden Ski Area, Terrain Parks, And Lakes are All few Minutes Away! Easy access to Schools, Shopping Milton General Hospital and Much More!! It comes with an Underground parking and a Locker to store your winter tyres and Sesonal items. Don't miss this Gem!! (id:57557)
902 - 81 Townsgate Drive
Vaughan, Ontario
Welcome to this Beautifully Maintained 2-Bedroom Condo in the Highly Sought-After Park Terrace Complex by Menkes, Ideally Situated in the Heart of Thornhill. This bright and spacious unit features a desirable west-facing exposure with clear, unobstructed views of mature trees, the outdoor swimming pool, and tennis court, offering a peaceful and private living experience. The thoughtfully designed split-bedroom layout is perfect for families or shared living arrangements, providing both comfort and privacy. The open-concept living and dining area is filled with natural light thanks to large, expansive windows that stretch across the unit. Recent interior upgrades include modern kitchen and bathroom countertops, as well as sleek, updated interior doors, enhancing the contemporary appeal of the space. The generously sized primary bedroom offers a quiet retreat, ideal for rest and relaxation. Located just minutes from Steeles Avenue and the convenience of Finch Subway Station, this condo is within walking distance to public transit, shopping centers, top-rated schools, restaurants, and synagogues, making it perfect for those seeking a vibrant and connected lifestyle. All utilities, including high-speed internet, are included in the maintenance fees, adding exceptional value. Residents enjoy access to a wide range of amenities such as an Outdoor Pool, Tennis Court, Gym, Sauna, Party Room, Visitor parking, and a 24/7 Security Gatehouse. Don't Miss the Opportunity to Own this Beautifully Updated Condo in one of Thornhill's Most Desirable Communities. (id:57557)
2075 Amherst Heights Drive Unit# 219
Burlington, Ontario
Welcome to this impeccably renovated suite in the highly desirable “The Balmoral” community. Offering over 1,200 square feet of thoughtfully designed living space, this luxurious 2-bedroom, 2-bathroom condo comes complete with 2 underground parking spaces and a convenient storage locker. From the moment you step inside, you’ll appreciate the open-concept layout—an ideal blend of style and functionality. The spacious kitchen seamlessly flows into the dining and living areas, perfect for entertaining or relaxing. The kitchen is a true showstopper, featuring quartz countertops, stainless steel appliances, under-cabinet lighting, a beverage fridge, a breakfast bar, a pantry with slide-out drawers, and custom cabinetry throughout. The primary suite offers a peaceful retreat with its private west-facing balcony, a walk-in closet with custom built-ins, and a newly renovated custom 3-piece ensuite complete with a glass shower, vanity, and toilet. The second bedroom is equally versatile, currently outfitted with a modern Murphy bed (negotiable), allowing it to double as a guest room or home office with direct access to a stylish 3-piece main bathroom. Additional highlights include a spacious in-suite laundry room with extra storage, soaring 9’ ceilings, custom built-in closets, recessed lighting, and neutral décor throughout. Enjoy peace of mind with condo fees that even include Bell Fibe high-speed internet & TV! Building amenities enhance your lifestyle with a party room, exercise room, hobby space, car wash bay, and BBQ areas. Ideally located just minutes from Tyandaga Golf Course, shopping, the Niagara Escarpment, major highway access, and vibrant downtown Burlington. This turn-key suite offers refined living in a prime location—don’t miss your opportunity to call it home! (id:57557)
550c Allowance Avenue Se
Medicine Hat, Alberta
Great Investment for a first time or small commercial buyer. 2318 sqft of space, with 2 individual units. Unit 1 rented, Unit 2 vacant. Great central location, with signage. All photos are from vacant units. No photos of rented side. Contact for more information and showings. (id:57557)
2 Ridge Drive
Rural Ponoka County, Alberta
If you’ve been dreaming of an easy getaway or a quiet family retreat, this property at 2 Ridge Drive might be just what you’ve been waiting for. Located only 35 minutes from Red Deer, about 2 hours from Calgary and 1.5 hours to Edmonton, it offers an ideal escape from the city without the long drive. Set on a .47-acre corner lot just across the street from the Gull Lake Golf Course, and within walking or short driving distance to Gull Lake itself, the location provides the perfect balance of peace, recreation, and convenience. Currently set up with two serviced RV sites (allowing ease for your company), the property also features a well-appointed bathhouse complete with sink, toilet, shower, and washer/dryer—making extended stays comfortable and practical. A private well and septic holding tank are already in place. Treed on two sides for added privacy, the lot is ready for both quiet relaxation and summer fun. Included in the sale is a 2002 Jayco 30-foot RV, along with a deck, canvas garage, riding mower, and storage shed, offering everything you need to start enjoying the space right away. With quick access to the communities of Rimbey, Bentley, and Sylvan Lake, this property is well situated for both weekend getaways and longer stays. Whether you’re looking to spend your days golfing, heading to the lake, or simply unwinding in your own private space, this property offers a ready-made opportunity to enjoy lake life in Central Alberta. (id:57557)
8636 Boultbee Road
Bridge Lake, British Columbia
Stunning lake front, custom built home at Lac des Roches approx. 100 ft of south exposure shore. Original owners lovingly created this resort like property with landscaped grounds and attention to lifestyle enjoyment with large, covered wrap around decks & large windows to capture all views. From the classic use of soft colors and easy-care flooring, to the updated & well maintained functional components, this home will be trouble free for years to come. Whether year round or seasonal use, this home is ready for your family with 2 bedrooms up and another 2 down in the fully finished daylight walk out basement. Suite potential. Large double garage & separate canopy carport. Waterfront patios & dock for water fun plus greenhouse & great storage. (id:57557)
3823 Allpress Road
150 Mile House, British Columbia
* PREC - Personal Real Estate Corporation. Welcome to this stunning waterfront log home located on desirable Rose Lake. This beautiful 4-bedroom, 2-bathroom home offers the perfect blend of rustic charm and modern amenities. Home offers a new kitchen, large master suite with two private balconies and central AC for those hot summer nights. Enjoy breathtaking water views while sitting in the hot tub on your private deck. Or walk down to the lake and go for a swim, paddle board or do some fishing. Property offers a newly renovated dream cabin complete with a full bathroom, a double car garage, greenhouse, garden area and storage shed. So, whether you're seeking a peaceful retreat or an entertainer's paradise, in all four seasons, this home has it all!! Start enjoying the lake life. (id:57557)
43 Courtland Street
Ramara, Ontario
Experience contemporary living in this beautifully renovated 1-bedroom basement apartment, featuring stylish modern finishes throughout. This inviting unit offers the convenience of insuite laundry and brand new appliances, all within a bright and welcoming space. Ideally located just moments from downtown Orillia, you'll enjoy easy access to shopping, restaurants, and grocery stores. Includes one dedicated parking space. Don't miss the opportunity to lease this move-in-ready home schedule your viewing today! (id:57557)
2700 Ritten Rd
Nanaimo, British Columbia
Idyllic 5.8-Acre Lakefront Estate with Dock, Barn & Farmland Welcome to this extraordinary 5.8-acre lakefront estate, offering the perfect blend of natural beauty, privacy, and rural living. Boasting over 300 feet of lakefront and a private dock, this south-facing property enjoys all-day sun and stunning water views from nearly every room in the house. The 3,853 sq ft home is filled with natural light thanks to an over-abundance of large windows and features 4 bedrooms and 4 bathrooms, ideal for family living or hosting guests. A huge wrap-around deck offers yet another perfect place to take in the tranquil lake setting, while the attached greenhouse/hobby room lets you enjoy your passion for gardening or, like these owners, pottery making… all while enjoying a view. Comfort is ensured year-round with a newer heat pump and furnace providing efficient climate control. Designed for easy living with an opportunity for agriculture, equestrian uses or light farming, the fully fenced and cross-fenced land includes approximately 3 acres of pasture, a fenced garden area, fruit trees, and a detached barn/workshop. Wow, this is a beautiful setup for farming or hobbies. Two road frontages and dual hydro meters offer flexibility and access, while RR2 zoning permits a second residence of any size*, making this a versatile long-term investment. (*Maximum of 25% lot coverage) Additional highlights include a double over-height garage, a water licence for lake usage, and excellent southern exposure that makes this property not only beautiful but functional year-round. Whether you're dreaming of a hobby farm, multi-generational living, or simply a peaceful waterfront retreat, this lakefront gem truly has it all. Don't miss the opportunity to make this dream home yours—schedule your viewing today! (id:57557)
2451 Dakota Pl
Comox, British Columbia
Modern living meets versatility in this stunning 2020-built 3 bed, 2 bath rancher with full walkout basement with over 3,200 sq ft of total space tucked away on a quiet cul-de-sac close to both Comox and Courtenay amenities and backing onto treed land. Downstairs offers a fully self-contained, spacious, legal 2 bedroom suite with its own laundry room and great parking—perfect for extended family or rental income, with optional interior access to main home. The main level features 9-ft ceilings, a beautifully appointed kitchen overlooking treed privacy, and a luxurious primary ensuite with a glass tile shower. Enjoy a fully fenced yard, irrigation system, RV parking, and a large unfinished area downstairs ideal for storage, a home office, or rec room. This property offers both beauty and the feeling of seclusion yet minutes to schools and amenities. (id:57557)


