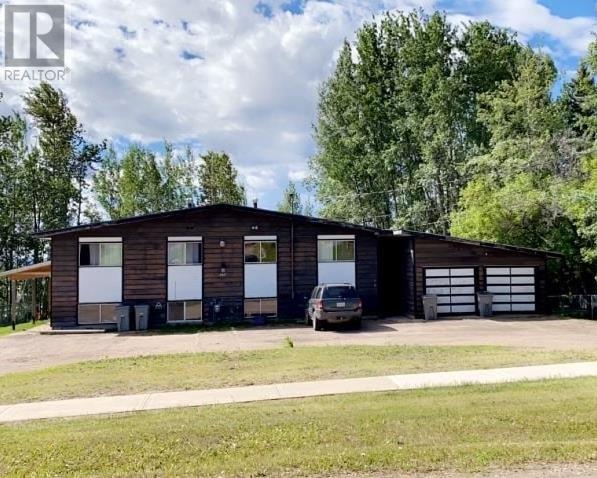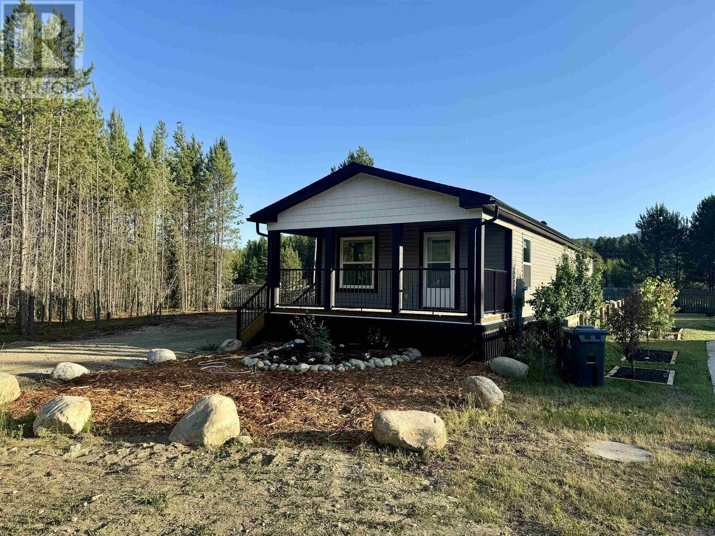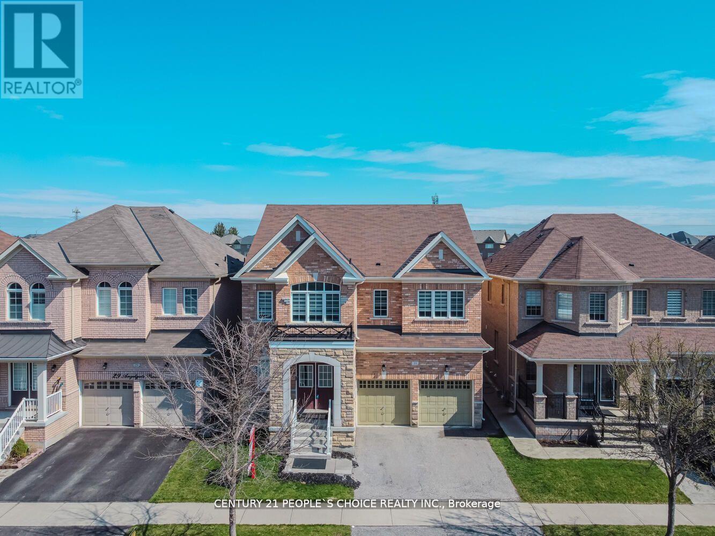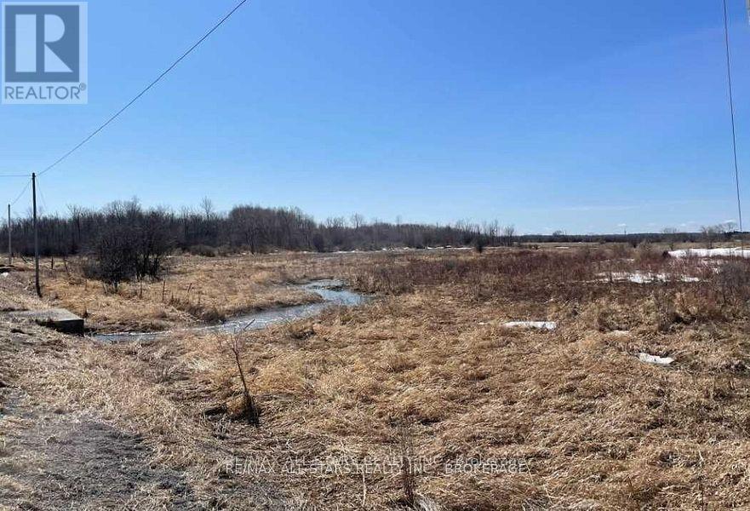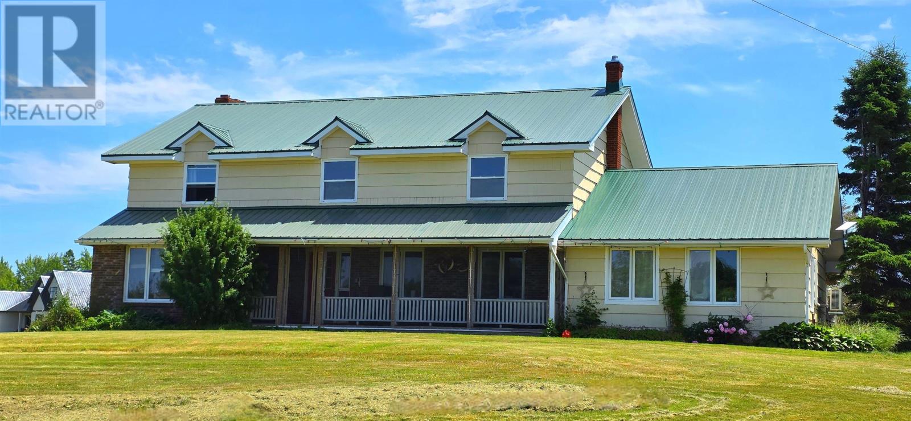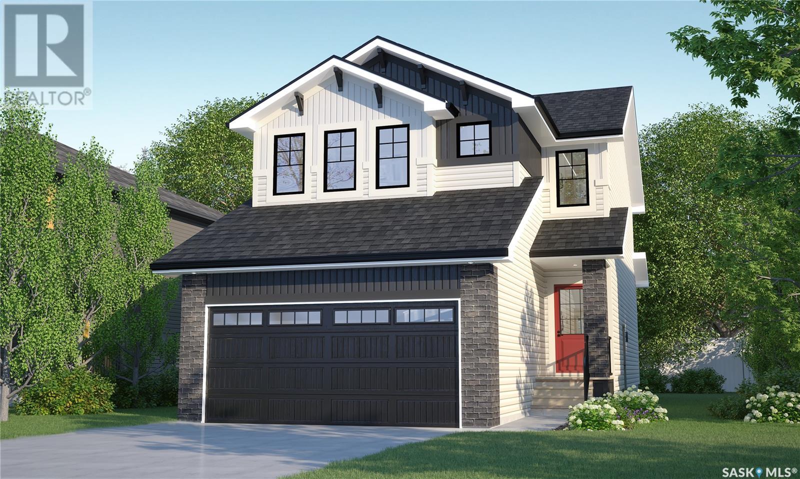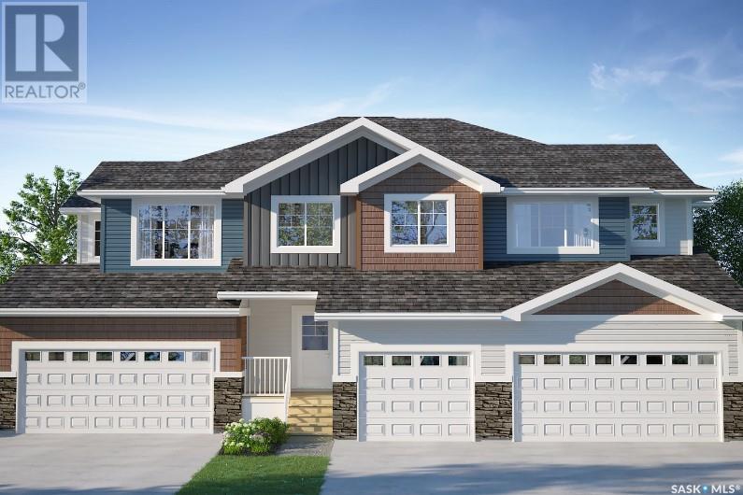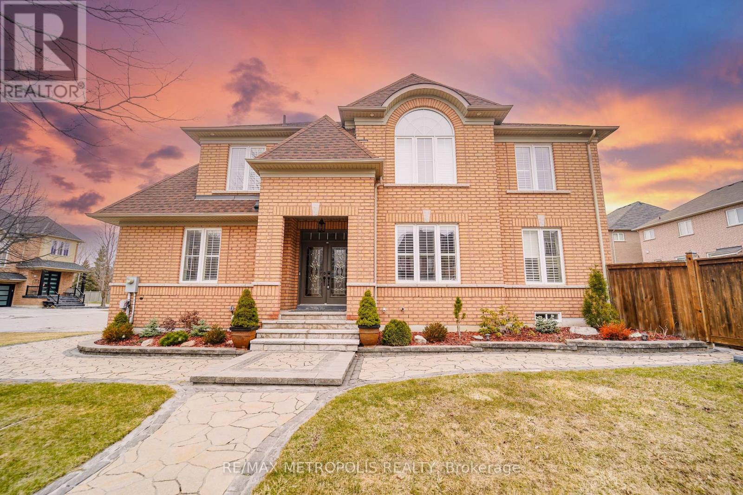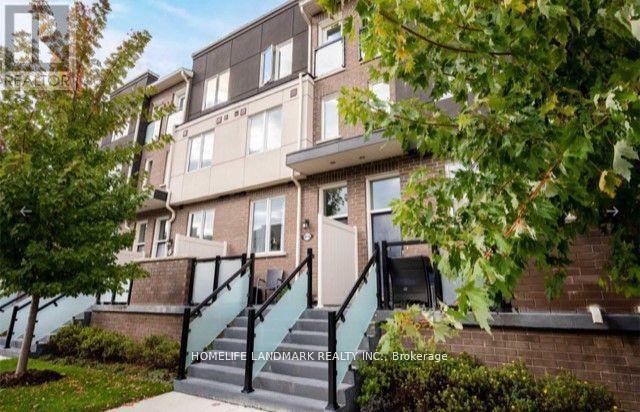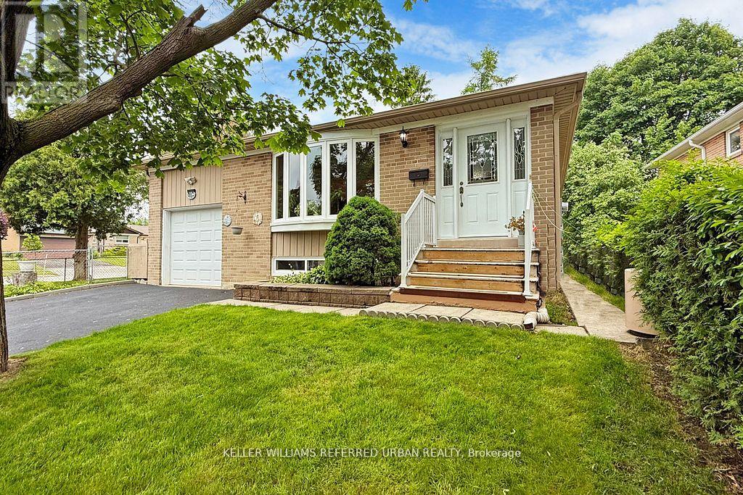2nd Fl - 1495 King Street W
Toronto, Ontario
Newly renovated and bright unit (south facing/lots of sunlight) equipped with stainless steel appliances and a view of the lake. Large kitchen with lots of storage. Bedroom includes a walk in closet. Shared laundry in building. Giant outdoor space and use of backyard. Steps to streetcar and all that Roncesvalles, King and Queen St. W. have to offer. Utilities included in price. Parking available for $125/month. (id:57557)
5350 Ronde Lane
Kamloops, British Columbia
Tastefully renovated and move-in ready, this charming bungalow in Barnhartvale offers great views and a thoughtful layout. The main floor features laminate flooring and an open concept living, dining, and kitchen area. The kitchen stands out with its brick backsplash, concrete countertops, and stainless steel appliances, with direct access to a large deck perfect for enjoying the surrounding scenery. Upstairs includes two bedrooms and an updated bathroom. The fully redone basement includes the spacious primary bedroom with a walk-in closet, a second bathroom, a rec room, laundry area, and a dedicated office with potential for a fourth bedroom. Situated on a 1/3 acre lot, the backyard is a peaceful retreat with a covered seating area and a hot tub setup ideal for relaxing. Additional updates include a new furnace and heat pump in 2024 and a hot water tank replaced in 2020. (id:57557)
4468 Beacon Lane
Mississauga, Ontario
<<< High Demand Neighbourhood, "Deer Run" Large Detached Home, 9 ft. Ceiling, Garden Shed in Backyard, Lots of Green Space, No Houses at Back, 4 Bdrms + 4 Washroom With Professional Finished Bsmt With Large Recreation Rm & Bedroom with 3 Pc Bath. Heart Of Mississauga. Excellent Location with Trees, Parks & Trails << Neutral Color, Very Functional Layout With Large Principal Rooms, Large Kitchen, W/O to Yard, Large Workshop/Storage Room in Basement. Desirable Neighborhood. Close To School, Parks, Shops, Mins To Go Station, Bus Transit, Sq 1 Shopping, Hwys & More ... Must See! (id:57557)
200 Obed Ave
Saanich, British Columbia
LOCATION LOCATION LOCATION! Fantastic Gorge waterway location, in this quickly transitioning neighbourhood, for this wonderful 6,360 sq.ft fully fenced & landscaped corner lot (may qualify for SSMUH zoning). This home has been well loved and greatly improved over the years with 3 bedrooms and 1 bath on the 1000 sq.ft. main level, with a light filled and airy character cottage natural feel. Super layout featuring living room with fireplace & separate dining area - both with original wood floors, new kitchen with appliances & lovely sunroom primary bedroom retreat. Home is well equipped & features many expensive ''upgrades'' that will benefit a new owner for many yrs - new roof, partial perimeter drains, newer super efficient electric boiler/Hot Water, 200 AMP electrical service, stucco resurfaced, new laundry & new beautiful, 1-bedroom separate entrance quality character suite; completing the lower level. Beautiful yard to relax & garden - perfect for kids, pets or entertaining! (id:57557)
902 - 55 Speers Road
Oakville, Ontario
Luxury Living At Rain and Senses Community, This Unit Comes With Two Side By Side Parking Spaces And 1 Locker on same level , Enjoy 24 Hrs Concierge, Walk to Adjacent Shopping Plaza And Restaurants Or Stroll In Lively Kerr Village And Take In It Good Vibes, Near Public Transit and Go Station/Access To 401/407/QEW/Inclusions: SS Appliances, Granite Counters, Hardwood Throughout, In-suite Laundry, Bathroom Near Bedroom, Window Coverings, All Amenities, Lease Includes Heat, Tenant Pays For Hydro And Water. Measurements are Approximate. Photos prior to tenant moving in. (id:57557)
121 42 Avenue Se
Calgary, Alberta
This is everything you have been looking for.. Great location, lots of parking, great lease rate, great sales, great price and so on. dealership that have mechanic shop and detailing bay. Business has been around for a long time and located on a major intersection and road. (id:57557)
178 Thorne Avenue
Saint John, New Brunswick
Thorne Avenue is known to be one of the busiest high traffic road in all of Saint John surrounding area which is exactly what you need for your business. Welcome to 178 Thorne Ave,up for grab is a 1215 square ft location with handicap access and your own private deck.Inside you will find a professionaly well maintained space with tons of natural light,a spacious washroom,and a huge inventory /stock room with access to a door and another deck for access and bringing supplies in and out without interuption.Ideal location for someone looking to relocate to a highly exposed spot or looking to start a new turnkey operation. Now available to lease FOR AUGUST 1st,2025. Call today to inquire on this spectacular opportunity in a superb location. (id:57557)
5411 W 54 Avenue
Fort Nelson, British Columbia
Fantastic 4-Plex! Looking for a multi-family investment unit or possibly a great place to live with 3 other income producing suites? So much potential with this great building located on the hill close to the hospital, all levels of schooling, the rec center and the ski and walking trails. All 4 suites have seen updates to the kitchen, bathrooms, flooring and more. The two upper units have 2 bedrooms, a large living room with great windows looking out at a view over the valley, a deck off the front and a full bath. The basement has one (1) bedroom unit with eat in kitchen and living room with a walkout to the patio. The other side is similar with 2 bedrooms. Each side has a shared laundry area and one side has a storage room. The detached double garage is also a great feature! (id:57557)
1471 8th Place
Valemount, British Columbia
Further reduced! Best deal on a brand new home! Quality built modular home is move in ready. This home is super energy efficient with three bedrooms, two bathrooms and utility room. Spacious open floor plan, gorgeous high end slate appliances, modern cabinets and walk in pantry. Some fabulous features like push button blinds, 200 amp service, vaulted ceilings, primary has walk-in closet and ensuite. Excellent 20 year warranty on structural. Low energy bills on this home . Nice covered deck to enjoy your morning coffee! The views are fantastic as well! Located on a quiet cul-de-sac. Close to schools and shopping. GST is applicable. (id:57557)
7312, 302 Skyview Ranch Drive Ne
Calgary, Alberta
Beautiful 2-bedroom condo in Orchard Sky! This home is filled with natural light, features an open floor plan with BRAND NEW FLOORING, and offers beautiful views of a green space from the back balcony. The kitchen is perfect for an aspiring chef, boasting quartz countertops and a kitchen bar that seats three. The spacious living and dining areas are bright and inviting, with direct access to the back deck. The primary bedroom includes a large closet with mirrored sliding doors, while the second bedroom is generously sized with ample closet space. A full 4-piece bath and in-suite laundry add to the convenience of this stylish apartment. This unit also includes a titled underground parking stall with a assigned storage unit. Come see it today! (id:57557)
31 Angelgate Road
Brampton, Ontario
Prime Location in Prestigious Credit Valley Community , LEGAL BASEMENT APARTMENT ***See the Virtual Tour***Fully Upgraded More than $125,000 Spent on Upgrades Features High Charm Detach House Has 4 Spacious Bed 3 Full Bath on Second Floor ,First Master Bedroom With Large 6 Pc Ensuite and His/Her Large W/In Closets, 2nd Master with 4 Pc ensuite and W/In Closet, Other Two Rooms attached with Jack n Jill Bath, Almost Every Rooms Including Basement Rooms has their own W/In Closets .Brand New Laundry on Second Floor, Main Floor Boosts with D/D Entry Double Garage, Foyer W/In Closet on Main, Living/ Dining With Hardwood Floors, Large Family Room W/ Gas Fireplace , Brand New Zebra Blinds in Whole House ,Beautiful Kitchen W/New S/S Appliances, W/Out to Patio, Pot Lights throughout the house, Brand New 2 Bed Fully Spacious Legal Basement Apartment with separate Laundry. The Property Backs Off on to an open space that will be have a playground, fitness equipment, basketball court, 2 tennis courts, a shade shelter , 3 pickleball courts and connected asphalt walkways, The project is due for Completion by 2025 , Close to All Amenities School, Plaza etc. Super Clean A Must See Property SHOWS10+++++ (id:57557)
132 Purlbrook Road
Purlbrook, Nova Scotia
132 Purl Brook Road, Antigonish County Welcome to this well-maintained raised bungalow, nestled on 8 beautifully acres with over 120 feet of frontage on the scenic West River. Just 7 minutes from downtown Antigonish, this property offers the perfect blend of privacy, nature, and convenience. The circular driveway adds charm and ease of access, while the private backyard and sunroom addition provide the ideal setting to relax and enjoy nature, sheltered from the elements. Inside, the main floor features an updated eat-in kitchen open to the living room, creating a warm and functional open-concept space. Youll also find two spacious bedrooms, a full bath, and a convenient main-level laundry. Downstairs, the basement offers a finished rec room and space for a potential third bedroom with the installation of an egress window. Half the basement remains unfinished, offering great potential for further development to suit your needs. The West River is well known for its fishing, and the wooded acreage offers the opportunity to create your own walking trails and riverside paths. Dont miss this chance to own a peaceful retreat with modern updates, natural beauty, and recreational potentialperfect for nature lovers and outdoor enthusiasts alike. (id:57557)
1222 - 2 David Eyer Road
Richmond Hill, Ontario
Welcome to Next2, a brand new luxury mid-rise condo with some of the best views of downtown Toronto. This spacious 650sgft 1 bed+den offers an open concept den with floor to ceiling windows, built-in appliances and an over-sized 2nd full bath. The building features an elegant, cosmopolitan one-storey lobby and amenity space with upper level outdoor terrace, a versatile party room, a state-of-the-art theater, a fully-equipped gym and yoga studio, and a convenient pet washing station. Residents can enjoy a business conference center, a children's entertainment room, a private dining area and music rooms. Located in a prime area of Richmond Hill, all amenities are a short drive away including Costco, Home Depot, grocery stores. restaurants, parks & more! One Parking & One locker included. This Unit is for sale direct from the Builder. (id:57557)
1030 - 2 David Eyer Road
Richmond Hill, Ontario
Experience luxury living at Next2, a stunning new mid-rise condo offering breathtaking views of downtown Toronto. This expansive 683 sq. ft. 1-bedroom + den unit features a private enclosed den with glass doors, sleek built-in appliances, and an oversized second full bathroom. The building boasts a sophisticated one-story lobby and amenity space, complemented by an upper-level outdoor terrace. Residents can take advantage of a stylish party room, a cutting-edge theater, a fully equipped gym and yoga studio, and a convenient pet-washing station. Additional amenities include a business conference center, a children's playroom, private dining spaces, and dedicated music rooms. Ideally situated in Richmond Hill, you're just minutes from Costco, Home Depot, grocery stores, restaurants, parks, and more. This unit comes with one parking spot and one locker, available for purchase directly from the builder. (id:57557)
1029 - 2 David Eyer Road
Richmond Hill, Ontario
Welcome to Next2, a stunning new luxury mid-rise condo offering breathtaking views of downtown Toronto. This spacious 928 sq. ft. 2-bedroom + den unit features with floor-to-ceiling windows ,built-in appliances, and a second full bathroom. The building boasts an elegant, cosmopolitan lobby and amenity space, including an upper-level outdoor terrace, a versatile party room, a state-of-the-art theater, a fully equipped gym and yoga studio, and a convenient pet washing station. Additional amenities include a business conference center, a children's entertainment room, private dining areas, and music rooms. Ideally located in Richmond Hill, residents are just a short drive from Costco, Home Depot, grocery stores, restaurants, parks, and more! One parking spot and one locker are included. This unit is available directly from the builder (id:57557)
1027 - 2 David Eyer Road
Richmond Hill, Ontario
Welcome to Next2 - Where Luxury Meets Contemporary Living Step into the epitome of modern elegance at Next, a brand-new luxury mid-rise condominium designed for those who appreciate sophistication and style. This stunning 908 sq. ft. residence offers a bright and airy ambiance, featuring floor-to-ceiling windows that flood the space with natural light throughout the day From the moment you enter, you'll be greeted by a cosmopolitan lobby that sets the tone for the building's thoughtfully curated amenities. Indulge in the elevated lifestyle with access to: An upper-level outdoor terrace - perfect for relaxing or entertaining, A versatile party room for hosting memorable gatherings, A state-of-the-art theater for an immersive entertainment experience. A fully equipped gym and yoga studio to support your wellness goals. A convenient pet washing station for your furry companions, A business conference center for work and meetings, A children's entertainment room to keep little ones engaged. Private dining areas for intimate celebrations, Music rooms for creative expression. Nestled in the heart of Richmond Hill, Next2 offers unmatched convenience, just moments away from Costco, Home Depot, grocery stores, fine dining, lush parks, and more. This unit comes with one parking spot and one locker and is available directly from the builder. Experience the pinnacle of urban luxury-your sophisticated new home awaits at Next2. (id:57557)
0 Concession 13
Brock, Ontario
Excellent Opportunity To Own A Picturesque 87.4 +/- Acre Vacant Farm Located Just Outside Of Cannington. Majority Of The Land Is Workable (55 Acres+/-) With The Remainder Containing Mixed Bush, & A Creek Running Though The Land. Portion Of The Land Is Tile Drained & Fronts Directly Onto The Beaver River Wetland Trail. Beautiful Property To Build Your Dream Home! (id:57557)
806 - 99 Eagle Rock Way
Vaughan, Ontario
This stunning south-facing 2+1 bedroom, 2-bathroom condo offers 1,080 sq. ft. of beautifully laid out living space plus a spacious terrace with unobstructed views of Toronto's skyline. Natural light floods the unit through floor-to-ceiling windows, enhancing the open-concept layout and giving every room an airy, sophisticated feel. The sleek kitchen features stainless steel appliances, modern cabinetry, and a large kitchen island perfect for casual dining or entertaining guests. The versatile large den functions effortlessly as a home office. The unit comes with one parking space and a storage locker. Located in the heart of Maple, steps from the GO Station, schools, major highway, Vaughan Mills, and more. This unit checks all the boxes for comfort, convenience, and elevated urban living. (id:57557)
1885 Central Rd
Hornby Island, British Columbia
Hornby Heart Vineyard – Boutique Vineyard Estate & Lifestyle Retreat on Canada’s West Coast: Located at 1885 Central Road on beautiful Hornby Island, British Columbia, Hornby Heart Vineyard offers a 10-acre turnkey opportunity combining a boutique vineyard, glamping retreat, and culinary venue. The property features four acres of mature vines, along with a small-batch winery, tasting room, production facility, and picnic license. Accommodations include nine fully furnished luxury glamping tents, a private three-bedroom character home, and an additional one-bedroom guest cabin. A timber-frame restaurant with a chef’s kitchen, Bravo Forno pizza oven, full-service bar, and indoor/outdoor dining areas provide a stunning setting for weddings, private events, and farm-to-table experiences. With established revenue streams from wine sales, lodging, and events, the sale includes the brand, equipment, and loyal clientele, offering seasonal or year-round operating flexibility. Hornby Island is a sought-after destination known for its clear waters, vibrant community, and natural beauty. This is an exceptional lifestyle investment opportunity, also eligible for foreign investors seeking Canadian business immigration options. (id:57557)
69, 55011 Township Road 714
Grande Prairie, Alberta
Looking for affordable home ownership? This well-maintained mobile home in Meadowview Manufactured Home Park offers incredible value with a monthly lot rent of just $535 **including water**!This cozy 2-bedroom home features an addition for extra living space, a charming wood-burning stove for those chilly evenings, and a number of updates including newer siding, some updated windows, and a durable metal roof. The primary suite has been thoughtfully expanded, with a cleverly relocated hidden closet tucked behind the mirror — a unique and practical feature!Outside, you'll find a neatly kept yard, three storage sheds, and a peaceful setting within the park. Whether you're looking to downsize, invest, or step into your first home, this one checks all the boxes for comfort and value.Don’t miss out on this budget-friendly opportunity in a well-managed and quiet community! (id:57557)
5561 Haslam Dr
Port Alberni, British Columbia
Located in one of Port Alberni’s most sought-after neighbourhoods, this meticulously maintained North Port home offers the perfect blend of comfort, functionality, and location. Step into a grand entryway that opens to a spacious living room with a cozy gas fireplace and an elegant formal dining area—ideal for entertaining or family gatherings. The well-appointed kitchen features stainless steel appliances, a center island, and a bright eating nook overlooking the inviting family room, which flows seamlessly to the fully fenced backyard. A two-piece bathroom and a laundry room conveniently connect to the double-car garage. Upstairs, you'll find four generous bedrooms, including a primary suite complete with a walk-in closet, jetted soaker tub, and separate shower. A large bonus room provides extra space for a home office, playroom, or media lounge. Outside, enjoy alley access, a wired detached shed, raised garden beds, and a covered patio perfect for year-round enjoyment. All of this just steps from John Howitt Elementary, walking trails, parks, and shopping—making this the ideal home for families in one of Port Alberni’s finest subdivisions. (id:57557)
1885 Central Rd
Hornby Island, British Columbia
Hornby Heart Vineyard Boutique Vineyard Estate & Lifestyle Retreat on Canada’s West Coast: Located at 1885 Central Road on beautiful Hornby Island, British Columbia, Hornby Heart Vineyard offers a 10-acre turnkey opportunity combining a boutique vineyard, glamping retreat, and culinary venue. The property features four acres of mature vines, along with a small-batch winery, tasting room, production facility, and picnic license. Accommodations include nine fully furnished luxury glamping tents, a private three-bedroom character home, and an additional one-bedroom guest cabin. A timber-frame restaurant with a chef’s kitchen, Bravo Forno pizza oven, full-service bar, and indoor/outdoor dining areas provide a stunning setting for weddings, private events, and farm-to-table experiences. With established revenue streams from wine sales, lodging, and events, the sale includes the brand, equipment, and loyal clientele, offering seasonal or year-round operating flexibility. Hornby Island is a sought-after destination known for its clear waters, vibrant community, and natural beauty. This is an exceptional lifestyle investment opportunity, also eligible for foreign investors seeking Canadian business immigration options (id:57557)
#2 600 Bellerose Dr
St. Albert, Alberta
Welcome to this beautiful 3-story townhome in the sought-after Oakmont area of St. Albert. Built in 2018, this home is functional while charming. Featuring 4 bedrooms & 4 bathrooms and a nice fenced back yard that caters to all your family's needs. The attached single garage and double-wide driveway provide ample parking. Step into the spacious foyer, leading to a newly finished private fourth bedroom and full bathroom—ideal for guests or as a cozy retreat. The bright, open-concept main floor boasts a chef’s kitchen with a large island, quartz countertops, and an upgraded fridge, plus a convenient half bath. Relax on the private front balcony or entertain in the fully fenced backyard with a deck & gas BBQ hook-up. Upstairs, discover three generously sized bedrooms, including a master suite with a 4-piece ensuite, another full bathroom, and a laundry area with upgraded washer and dryer. Condo fees cover all yard maintenance and snow removal. This home is a perfect blend of style, comfort, and convenience (id:57557)
1951 Bethel Road
Bethel, Prince Edward Island
Spacious 5- Bedroom Home on nearly 20 Acres with Pool, Barn and Solar Energy! Welcome to your private country retreat, just minutes from Stratford. Nestled on just under 20 acres of beautiful land, this versatile 5-bedroom, 4 bathroom, 2-story home offers the perfect blend of comfort, space, and functionality. With a mix of cleared land, mature trees, and a serene stream running through the property, you'll enjoy peaceful living just minutes from town conveniences. Step inside to find a warm and inviting layout with a mix of hardwood, ceramic and laminate floors, a cozy wood-burning fireplace in the den, and an abundance of natural light. The main living areas are ideal for family gatherings or quiet nights at home. A fun and unique bookcase hides a secret room beneath the staircase adding character and charm - perfect for a reading nook or extra storage. The fully finished basement offers excellent potential for multi-generational living or rental income, featuring a living area with kitchenette, full bathroom, bedroom, office space and ample storage. Outside, enjoy Summer days by the above ground pool or take in the views of you expansive yard. The barn, complete with horse stalls, offers plenty of space for hobby farming, hobbyists, or storage and just needs some TLC. This home is a rare find, with endless potential. (id:57557)
398 8th Avenue Nw
Swift Current, Saskatchewan
Step into timeless charm with this beautifully maintained 2-storey character home. Situated in the upper northwest, on a spacious corner lot and a short walk to the park - this home is ready for new owners! Abundance of storage in the porch at the back entrance, with 1 bedroom on the main along with the laundry and full 4 piece bath. Upstairs boasts 3 generous sized bedrooms and the second 4 piece bathroom. Large windows throughout the home make it very sun filled and it has been extremely well maintained. Enjoy the mature backyard, with plenty of off street parking and patio/firepit space surround by well established trees. (id:57557)
4669 Ferndale Crescent
Regina, Saskatchewan
The Dallas in Urban Farm brings modern farmhouse charm to life in this spacious single-family home — designed to blend rustic warmth with everyday functionality. Currently under construction, this home’s artist renderings are conceptual and may be modified without notice. Please note: Features shown in renderings and marketing materials may change, including dimensions, windows, and garage doors based on the final elevation. The open-concept main floor offers a farmhouse-inspired kitchen that flows into the dining and living areas — creating a welcoming heart of the home. A walk-through pantry keeps everything organized and close at hand. Upstairs, you’ll find 3 bedrooms, including a private primary suite with a walk-in closet and ensuite. Second-floor laundry makes chores easier and keeps everything where you need it. A bonus room adds extra space to fit your family’s lifestyle. This home includes Fridge, Stove, Built-In Dishwasher, Washer, Dryer, and Central Air, giving you modern comfort with timeless farmhouse appeal. (id:57557)
2945 Welby Way
Regina, Saskatchewan
Welcome to The Carlton Triplex in Coastal Villa, where laid-back elegance meets modern convenience in a home designed for effortless living. With 3 bedrooms, a bonus space, and second-floor laundry, this home is the perfect blend of function and charm. Please note: This home is currently under construction, and the images provided are for illustrative purposes only. Artist renderings are conceptual and may be modified without prior notice. We cannot guarantee that the facilities or features depicted in the show home or marketing materials will be ultimately built, or if constructed, that they will match exactly in terms of type, size, or specification. Dimensions are approximations and final dimensions are likely to change. Windows, exterior details, and elevations shown may also be subject to change. Step inside and feel the airy, open-concept main floor designed to bring people together. The kitchen, dining, and living areas flow seamlessly, making every moment at home feel relaxed and connected. On the second floor, the primary suite offers a walk-in closet and ensuite, creating a private escape. Two additional bedrooms ensure there’s room for everyone, while the bonus space is yours to define—whether it’s a home office, playroom, or cozy retreat. Second-floor laundry adds to the everyday ease. (id:57557)
104 1st Avenue E
Shellbrook, Saskatchewan
Charming and move-in-ready 3 bedroom + den, 3 bathroom bungalow in peaceful town of Shellbrook. This well-maintained 1180 sq/ft home features an open concept main floor with laminate flooring, a spacious kitchen with wood cabinets, white appliances and island with bar seating, and a dining area with backyard access. The fully finished basement offers ample additional living space throughout the rec room, bedroom + den, and bathroom while still having a bright and airy feel. Outside, the fully fenced yard with a gate for easy access includes a deck and shed as well as alley access if you're looking to build a detached garage. Recent upgrades include newer paint and central air, as well as sections of new fence. Don't miss this great-value opportunity to enjoy all that Shellbrook has to offer. (id:57557)
267 Smith Street N
Regina, Saskatchewan
Well-Maintained, Spacious Family Home in Prime Location. This excellent, well-built home has been lovingly cared for by the same family for decades and is now ready for its next chapter. Boasting a generous layout, it features a large, street-facing kitchen perfect for family meals and entertaining, and an extra-large living room ideal for gatherings. Two of the bedrooms showcase hardwood floors. Enjoy the convenience of off-street parking in the front, plus a deluxe oversized double garage in the back. In 2023, a brand new, extra-large family room was added in the basement, complete with plush carpeting—perfect for relaxing or entertaining. There's also abundant storage space throughout the home and plenty of room to add a guest room. The home sits on an east-facing backyard, offering morning sun and a peaceful outdoor space. Located in a very handy location just one block from Northgate Mall and close to numerous amenities, this property offers both comfort and convenience. (id:57557)
#250 4936 87 St Nw
Edmonton, Alberta
Unique opportunity to sublease move-in ready space within Centre 87, an otherwise fully leased mixed-use complex in South Edmonton. 3,957 sq.ft.± second floor professional office unit consisting of large open bullpen area with cubicles, 9 private offices, large boardroom, kitchen/lunchroom and multiple storage spaces. Features include air conditioning throughout, high speed fiber internet service, high ceilings and professionally managed common building areas with bathrooms and directory signage. Unit includes 10 reserved parking stalls on-site (free of charge) in addition to access to common parking stalls on a first-come, first-serve basis. Ideal location with quick and convenient access to Whitemud Drive, 51 Avenue, 91 Street and 75 Street. (id:57557)
5 Whitbread Crescent
Ajax, Ontario
Introducing a stunning, fully renovated brick residence offering 4+2 bedrooms and 4 bathrooms. This bright and spacious home has undergone a comprehensive transformation, featuring gleaming hardwood floors throughout. The upgraded kitchen boasts stainless steel built-in appliances, a stylish backsplash, and an elegant double-door entry. Modernized staircases with metal railings add a contemporary touch. Each bathroom has been tastefully updated with quartz countertops. The finished basement provides a versatile recreation room, kitchenette, and two additional rooms, ideal for guests or a home office. Enhanced electrical systems and soaring 9-foot ceilings contribute to the home's appeal. Meticulously landscaped surroundings create an inviting outdoor space. Conveniently located within walking distance to schools, parks, Durham Transit, and golf courses, with easy access to Highways 401, 412, and 407. This move-in-ready home seamlessly blends comfort, style, and accessibility (id:57557)
14 - 15 Heron Park Place S
Toronto, Ontario
Bright, Beautiful & Move-In Ready! Welcome to this sun-filled, freshly painted home featuring brand-new laminate flooring on both the main and second floors. The modern kitchen boasts stainless steel appliances, and the open, airy layout makes this unit perfect for first-time buyers or young families. Located in a safe and friendly neighborhood, you'll enjoy being just minutes from all essentials parks, schools, community centers, and top institutions like U of T Scarborough and Centennial College. Convenient access to TTC, GO Train, and major amenities makes commuting a breeze. This well-maintained home offers low maintenance fees, underground parking with storage, and excellent value in a sought-after location. Don't miss this opportunity just move in and enjoy! (id:57557)
1247 Rexton Drive
Oshawa, Ontario
All brick 4 bedroom 3 washroom townhouse backing onto a quiet ravine. Double door entry leads into a bright and spacious home. Functional kitchen with lots of storage and counter space. Large primary bedroom with ensuite and walk-in closet. Upper floor laundry. Enjoy your privacy with no rear neighbours. Easy Access to 407, Smart Centers and many other amenities. (id:57557)
607 - 1328 Birchmount Road
Toronto, Ontario
Excellent V.H.L. build fabulous property in great desirable location*One of best condos in Scarborough*This could be perfect home for a single, couple, young family or downsizer*Spacious one bed condo with 9' ceiling in only 10 years old building*Open Concept*Unobstructed views*Fully renovated with quality*Upgraded lighting throughout*Bright and airy with floor-to-ceiling windows*21'X 7'privatebalcony with cool north view*Ensuite laundry*Modern kitchen with all stainless steel appliances, stainless steel sink, stylist quartz counter top, beautiful ceramic backsplash, tons of kitchen cabinet*Quite big space for dining area*Specious proper living area*Part of living room can be used as home office*Walk out to balcony*Good size primary bedroom with 10' length closet and big picture window*Washroom with modern fittings and toilet*One underground parking spot*Owned Locker In A Locker Room(Not in Cage, In the building only 8 locker in the locker room. worth 20K)*Super convenient bustling neighbourhood with shops, cafes, restaurants, parks, and schools just a few minutes away*Playground in the complex*Ample Visitors parking*Amenities include indoor pool, hot tub, gym, bbq terrace, party room, guest suite*24/7concierge and Security System*Ttc at the door, Hwy 401,GO stations, future Eglinton LRT, Kennedy and Warden subway station very close, easy commute to downtown and other part of the city*Costco, Walmart, Scarborough town centre, all Big box stores, banks, gas station, place of worship, Canadian and ethnic grocery stores, hospital are nearby* Family friendly, vibrant, contemporary, urban property*Make this your home today and enjoy ! (id:57557)
722 - 20 Meadowglen Place
Toronto, Ontario
Spacious and well-maintained 2+1 bedroom condo in the heart of Woburn, perfect for families or investors! This bright unit features a functional layout with a large living and dining area, two full 4-piece bathrooms, and a versatile den that can be used as a home office or third bedroom. Enjoy a modern kitchen with ample cabinetry, generous closet space, and a walk-out to a private balcony. Includes one parking space. Conveniently located near TTC, Scarborough Town Centre, schools, parks, and Highway 401. A fantastic opportunity to own in a high-demand area. (id:57557)
Bsmt - 1517 Somergrove Crescent
Pickering, Ontario
Welcome To Beautiful 1 Bedroom Apartment In The Highly Sought-After Area Of Pickering! This Spacious Apartment Features 3 Pc Washroom, Separate Entrance, Ensuite Laundry, 1 Parking Space. Close To Hwy 407, 401, Nearby Schools, Parks, Trails, Pickering Go Station And Pickering Town Centre. Close To All The Other Amenities. This Apartment Is Sure To Impress! Don't Miss It! (id:57557)
11 Midcroft Drive
Toronto, Ontario
Charming and Solid 3+1 Bedroom, 2 Bathroom Bungalow in the Highly Desirable Agincourt Neighbourhood! Ideal for families situated on quiet tree-lined street, boasting spacious rooms, eat-in kitchen and a separate side entrance to a partially finished basement complete with a 3-piece bathroom and a spacious recreation room with plenty of potential in the large unfinished area to create the space of your dreams. Hardwood flooring lies beneath the broadloom on the main floor, ready to be revealed and restored and the garage offers loft space for tons of storage! Enjoy a walk-out from the primary bedroom to a deck overlooking a private and serene backyard the perfect spot for morning coffee or quiet evenings. Located in the prestigious Agincourt Collegiate and CD Farquharson school zones, this home offers exceptional access to top-rated education. Enjoy the convenience of being just steps from grocery stores, and minutes from the TTC, GO Train, Hwy 401, shopping centres, popular restaurants, parks, community centre, and all essential amenities. Just a 5-minute drive to the future Scarborough Subway Extension at McCowan & Sheppard part of the transformative SmartTrack Project! Currently under construction and slated for completion in 2030, this major transit upgrade will offer seamless connectivity to the rest of Toronto. Lovingly maintained by same owners for over 5 decades - first time on the market in 52 years! (id:57557)
221 - 39 Danforth Road
Toronto, Ontario
*RENTAL INCENTIVE -- ONE MONTH FREE When Signing A 13 Month Lease Term* Say Hello To Suite 207 At The Towns On Danforth, Where Urban Energy & Diverse Culture Inspires An Enviable Way Of Life. Thoughtfully Finished, Spacious Suite Boasts 2 Bedrooms + Separate Room Den & 2 Full Bathrooms. Open Concept Layout Spanning Over 760SF Of Functional Interior Living Space. Beautiful, Modern Kitchen Offers Full Sized Stainless Steel Appliances, Stone Countertops, & Ample Storage. All Light Fixtures & Window Coverings Included [Roller Blinds Throughout]. Primary Bedroom Is Generous In Size With 3pc. Ensuite, Suitable Closet Space & A Walkout To Your Private Balcony. Separate Room Den Doubles As The Perfect Home Office Space. Ensuite, Stacked Laundry. Tenant To Pay: Water, Gas, & Hydro - All Separately Metered. A Short Distance To Victoria Park Station And Main Street Station Connecting You To The Bloor-Danforth Subway Line. As Well, Danforth GO Station Is A 6-Minute Ride Away. 1 Underground Parking Space Included. (id:57557)
1401 - 32 Davenport Road
Toronto, Ontario
Modern Elegance Meets Urban Convenience, Live in Yorkville. Step into sophisticated city living with this impeccably designed condo suite in the prestigious area of Toronto. Perfectly situated in one of Toronto's most coveted neighbourhoods, this thoughtfully laid-out unit maximizes space and style. Key Features Buyers Will Love: Bright & Open Layout: Expansive floor-to-ceiling windows flood the space with natural light, creating a warm, airy ambiance. Contemporary Kitchen: Outfitted with high-end appliances, sleek cabinetry, and generous counter spaces, seamlessly integrated into the living area for modern, open-concept living.Smart Design: Includes a custom Murphy bed with a wall bed + sofa combo for optimal functionality without sacrificing style. Ample Storage: Cleverly built-in storage and a smart floor plan ensure everything has its place. Unmatched Amenities: State-of-the-art fitness center, Stunning rooftop terrace with BBQs and panoramic city views, Elegant party/meeting room for entertaining, 24-hour concierge for peace of mind and convenience, Prime Yorkville Location: Live steps from world-class shopping, luxury boutiques, gourmet dining, and vibrant nightlife. Just moments to TTC subway lines, University of Toronto, and top cultural institutions. Whether commuting or exploring the city, everything is at your doorstep.Bonus: Includes custom Murphy bed with built-in sofa a space-saving, stylish touch for urban living. Includes 24 Hours Concierge, Waiting Area, Large Gym, Yoga Room. **Realtor co-op remarks (id:57557)
3205 - 50 Charles Street E
Toronto, Ontario
Corner Unit In CASA 3 - Luxurious 5 Star Condo In Prime locations! Unobstructed Sw Lake View From 274 SF Huge Wrap Around Balcony At Higher Floor! Bright & Spacious 2 Split Bedroom Layout With Eat-In Kitchen! Open Concept ! Luxury Finished! Laminated Floors, Quatz Counter Top! Ensuite Laundry. 24 Hours Security. State Of The Art Amenities Including Fully Equipped Gym, Rooftop Lounge, Outdr Pool Etc.Step To Subway, Ttc, Shopping. Minutes To Hwy. Please No Pets And Non-Smokers. Tenant To Pay Hydro. 24 Hours Notice For All Showings! (id:57557)
209 - 10 Deerlick Court
Toronto, Ontario
Welcome to your dream home in Parkwoods Village! This massive 3-bedroom, 2-bathroom unit is a haven of comfort and convenience. Nestled just moments away from the DVP and TTC, with local and express bus service right at your doorstep, commuting couldn't be easier.Step into luxury with two expansive patios offering private access, where you can unwind and soak in the surroundings. Inside, you'll find a well-appointed kitchen and convenient in-suite laundry, ensuring that every aspect of your lifestyle is catered to.The primary bedroom is a retreat unto itself, boasting an ensuite bathroom, walk-in closet, and a private balcony for those tranquil moments alone. The additional bedrooms are generously sized with large double closets and an abundance of natural light, providing the perfect space for relaxation or productivity.This prime location places you minutes away from shopping destinations like Food Basics, Metro, Costco, and more, ensuring that errands are a breeze. Plus, with easy access to the DVP, Highway 401, Fairview Mall, transit options, dining establishments, groceries, and Seneca College, everything you need is within reach.But the amenities don't stop there. This building offers a fitness centre to keep you active, a party room with a kitchen for entertaining guests, a lounge area for relaxation, a convenient dog wash, and a children's playroom for the little ones to enjoy.And let's not forget the crown jewel of this residence - the 13th-floor terrace. Here, you can bask in the outdoors with amenities like an outdoor TV, fireplace, BBQs, firepit, and sundeck. (id:57557)
1510 - 238 Simcoe Street
Toronto, Ontario
Artists Alley Condos 1-bedroom plus den unit located in the heart of downtown at University and Dundas! This prime location is just steps from the subway station, making commuting a breeze. The versatile den can easily function as a second bedroom. The unit boasts high-quality laminate flooring, elegant porcelain tiles, a sleek modern kitchen with quartz countertops, finely crafted cabinetry, and stainless steel appliances. Enjoy the convenience of being close to the University of Toronto, Ryerson University, numerous shops, restaurants, the Eaton Centre, TTC, and various other amenities. (id:57557)
510 - 20 Edward Street
Toronto, Ontario
Bright and spacious 2 Bed + Den with 2 Bath, boasting 755 sq ft of indoor space plus a 118 sq ft balcony. This beautifully designed 2-year-old unit features a functional open-concept layout with 9' ceilings, floor-to-ceiling windows, and a walk-in closet in the primary bedroom. The modern kitchen comes equipped with high-end stainless steel appliances. Conveniently located in the heart of downtown Toronto, this condo offers easy access to TTC Subway, Yonge/Dundas Square, Eaton Center, TMU, U of T, and major hospitals, all within walking distance. Amenities include: basketball court, gym, outdoor lounges barbecue stations, bar area & multimedia room **EXTRAS** Being sold under Power of Sale. Seller makes no representations or warranties - Property and appliances to be Sold in As-Is Where Is condition. (id:57557)
161 Finch Avenue W
Toronto, Ontario
Renovated 1.5-story detached home, perfect for professionals and families. An inviting residence featuring two bedrooms on the main floor, complemented by two additional bedrooms on the upper level, providing ample space for everyone. Lower level offers a cozy bedroom, large recreation room, and dedicated laundry. Beautiful hardwood flooring adds warmth and elegance throughout. Ideally located on a transit line and just a short walk from the library, this home includes a separate one-car garage and plenty of outdoor parking. Experience comfortable living in a welcoming community. A true gem waiting for you! (id:57557)
1004 - 200 Bloor Street W
Toronto, Ontario
Rarely Offered South Facing Forever Guaranteed Beautiful View Of Toronto. Functional 1B + D, Spacious Den Can Be Used As Second Bedroom With Doors And Lights. 9 Ft Smooth Ceiling. Prestigious Location In Yorkville, Steps To U Of T, Bloor Street Shopping, Dining And Entertainment. Center Island W/Quartz Count Top. Excellent Amenities. There are funished (id:57557)
3003 - 50 O'neill Road
Toronto, Ontario
Enjoy this 1 Bed + Den condo on the 30th floor at 50 O'Neill Rd, Toronto, with great, unobstructed east views of the city and lake. This well-kept unit has an open layout with lots of light and a big balcony off the living room and bedroom. The kitchen has Miele appliances and granite countertops. The bedroom features floor-to-ceiling windows, and the den works as an office or extra room. Comes with 1 parking spot and 1 locker. Close to Shops at Don Mills, TTC, DVP, and Hwy 401 for easy commuting. Building offers 24-hr concierge, gym, pool, hot tub, sauna, BBQ deck, pet spa, party room, and games room. Perfect for young professionals or couples looking for a solid home in a great spot! Some photos have been virtually staged (id:57557)
801 - 101 Charles Street E
Toronto, Ontario
Sleek & Chic 2-Storey Suite With Over 17.5 Ft Ceilings! Spectacular & Rare 2+2 Bed Layout Offers The Ultimate in Vibe, Comfort & Functionality. Huge Floor-To-Ceiling Windows With Modern and Stylish Finishes Throughout. Ample Living Space And Flexible Den/Office With Built-In Desk That Is Convertible To A Murphy Bed! Plenty Of Storage Throughout Including 2 Different Walk-In Pantry Rooms! Convenience of 2 En-Suite Full Washrooms Plus Main Floor Powder Room. Upstairs Study Nook Is Being Used For Armoire Storage. Fantastic Amenities Including Gym, Concierge, Party Room, Free Visitor Parking, Outdoor Pool, Communal Terrace W/ Seating & BBQs, Steam Room, Lounge & More! Grocery Store On Main Level of Building & Steps From Coffee, Restaurants, Shops, Bars & Transit. Close Walk To Yonge St., Yorkville & Rosedale. Come Check Out This Unique Unit That Blends Condo Life With A Townhouse Type Feel. EXTRAs: Prime Parking Spot & Convenient Locker on 8th Floor. 2022 Upgrades Incl. New Stove, Doors For Office Space, Built-In Organizers In Bedroom & Front Hall Closets, Addition of Several Pot Lights And Fully Painted Unit. Building Hallway Carpets Recently Updated. (id:57557)
1001 - 29 Queens Quay
Toronto, Ontario
Best Place To Live At Toronto, Corner unit with lake views, great floor plan, Two bed with two full washrooms, Waterfront Property With A Beautiful Lake Access, Upscale Miele Appliances With Gas Cooktop, Property Over 900 Sq. Ft., has big open space at the front door, away from other units. Out standing Location, Close To All Amenities, Union Station, Highways, 24 Hour Concierge, Parking, and Locker. Indoor And Outdoor Pools, Theatre, Gym, & Sauna, Freshly painted and cleaned. Some pics are from previous listed, partially virtual staged. (id:57557)








