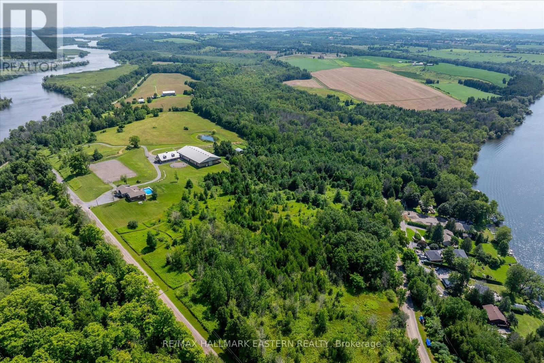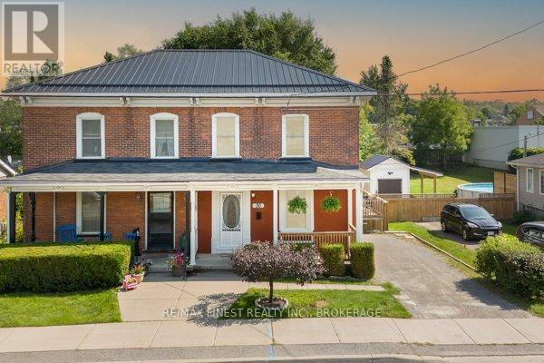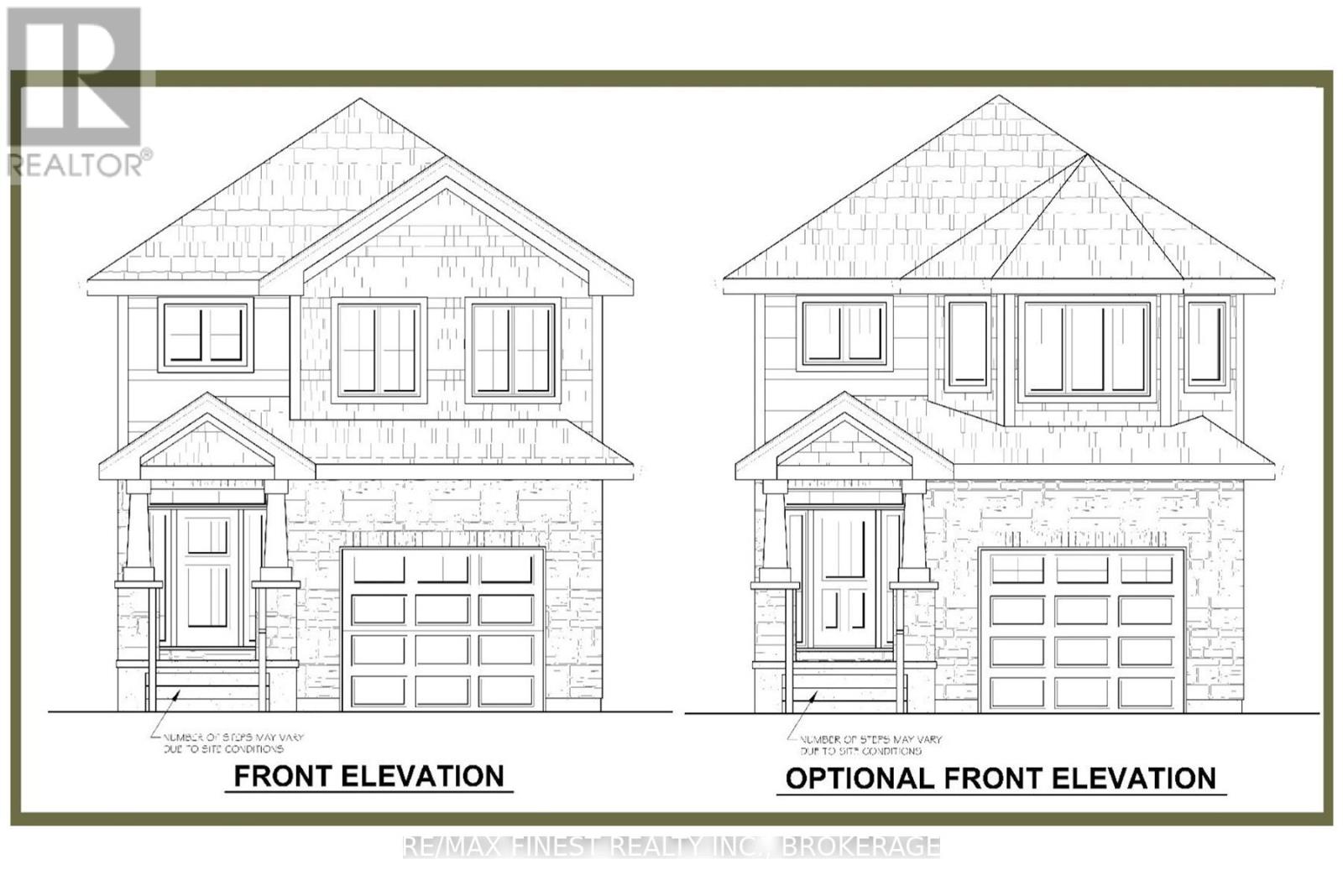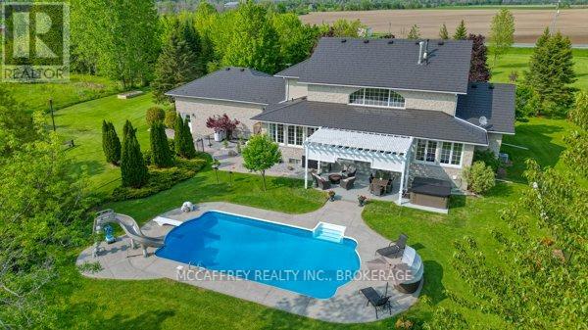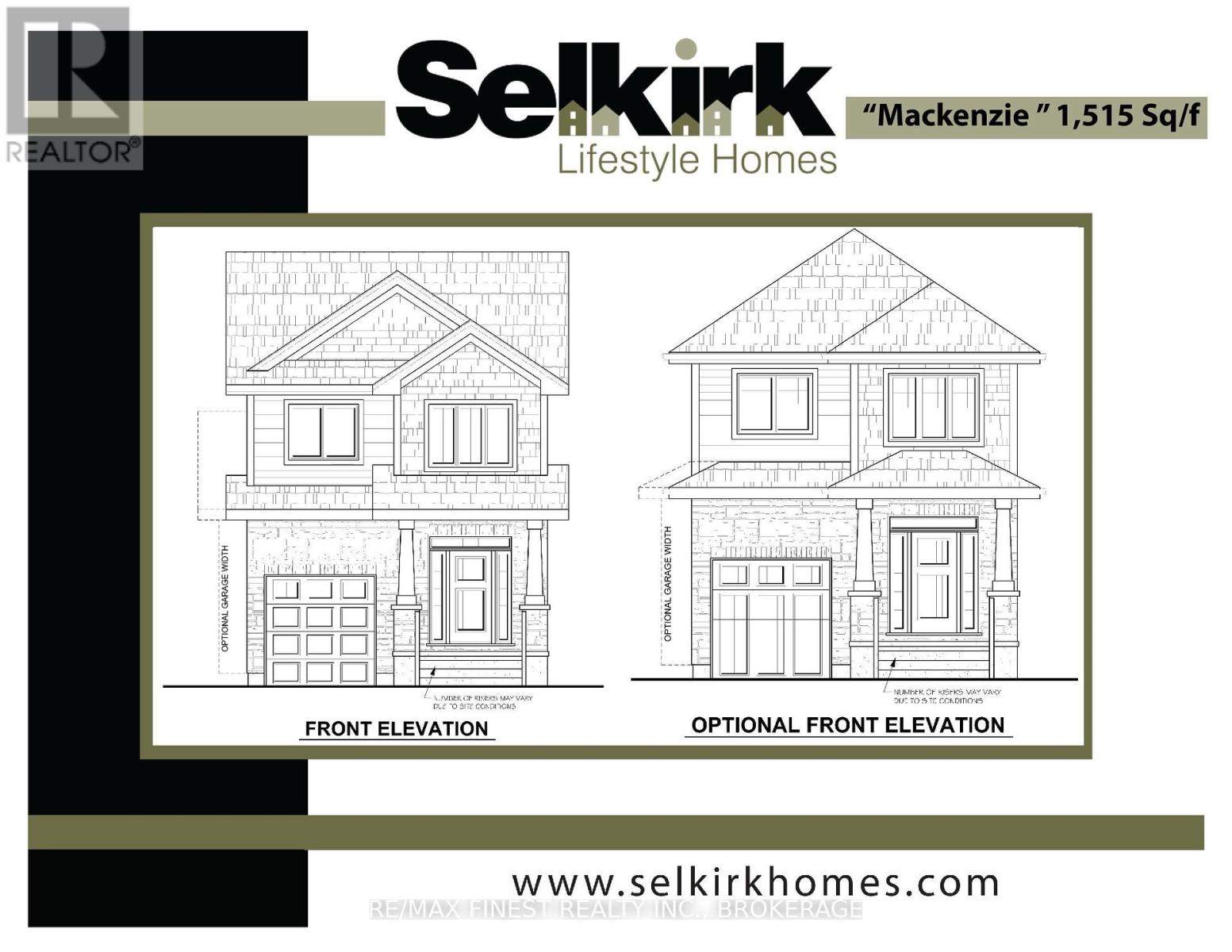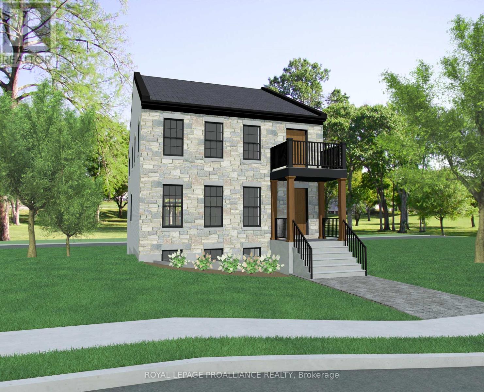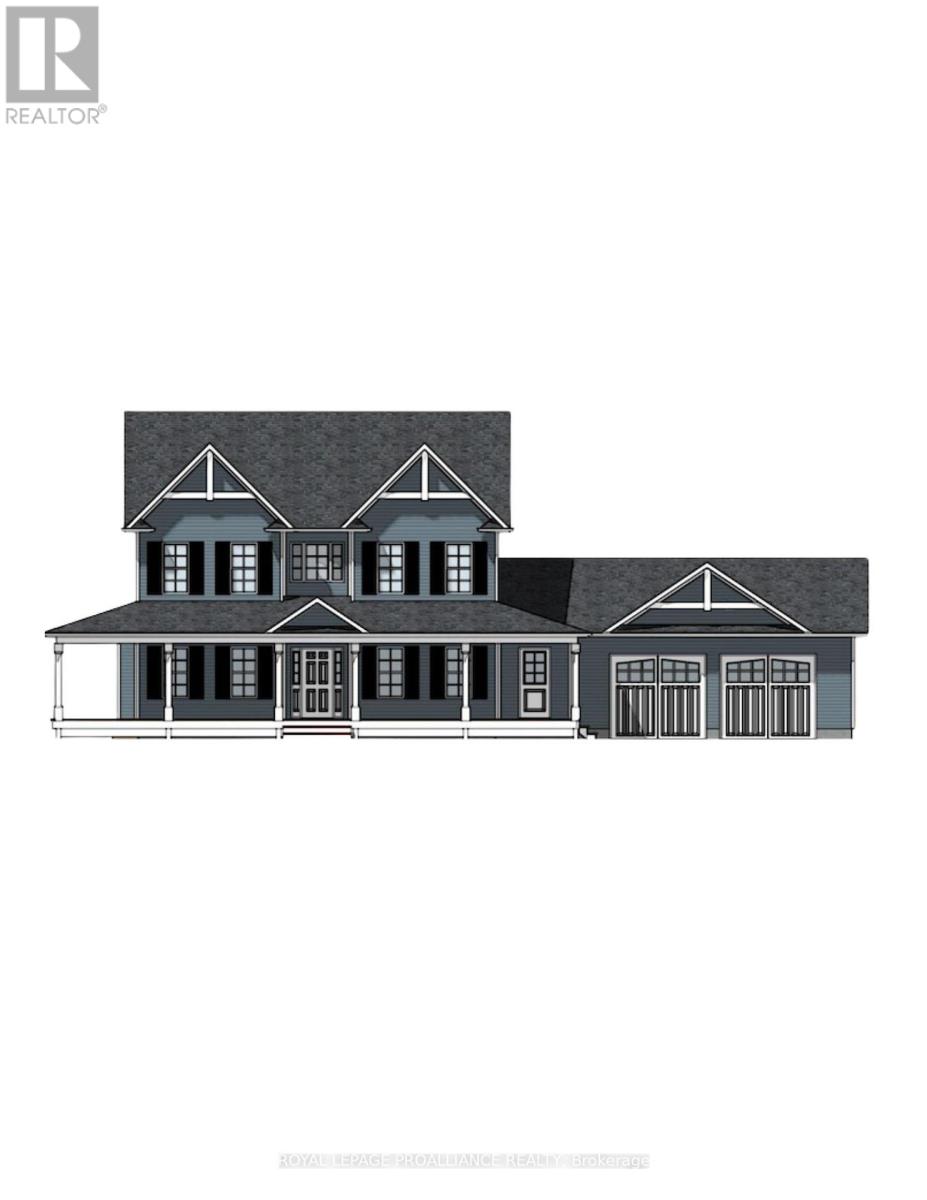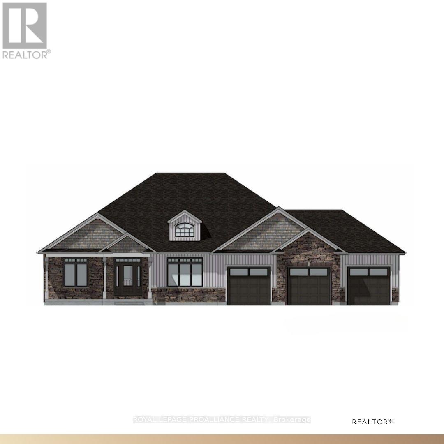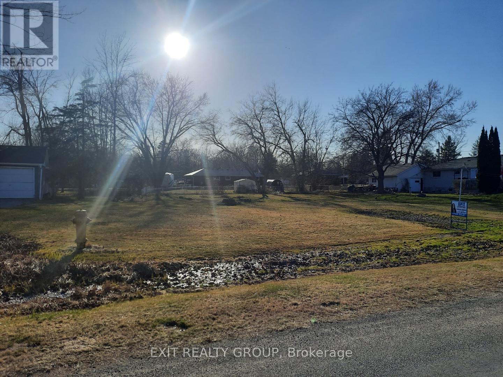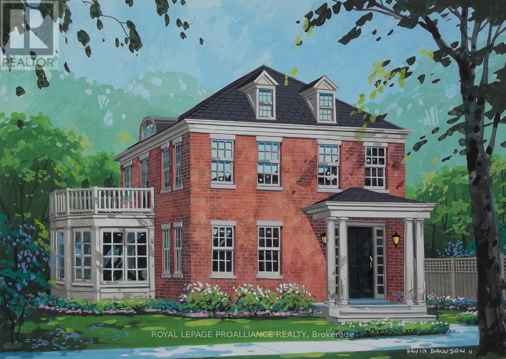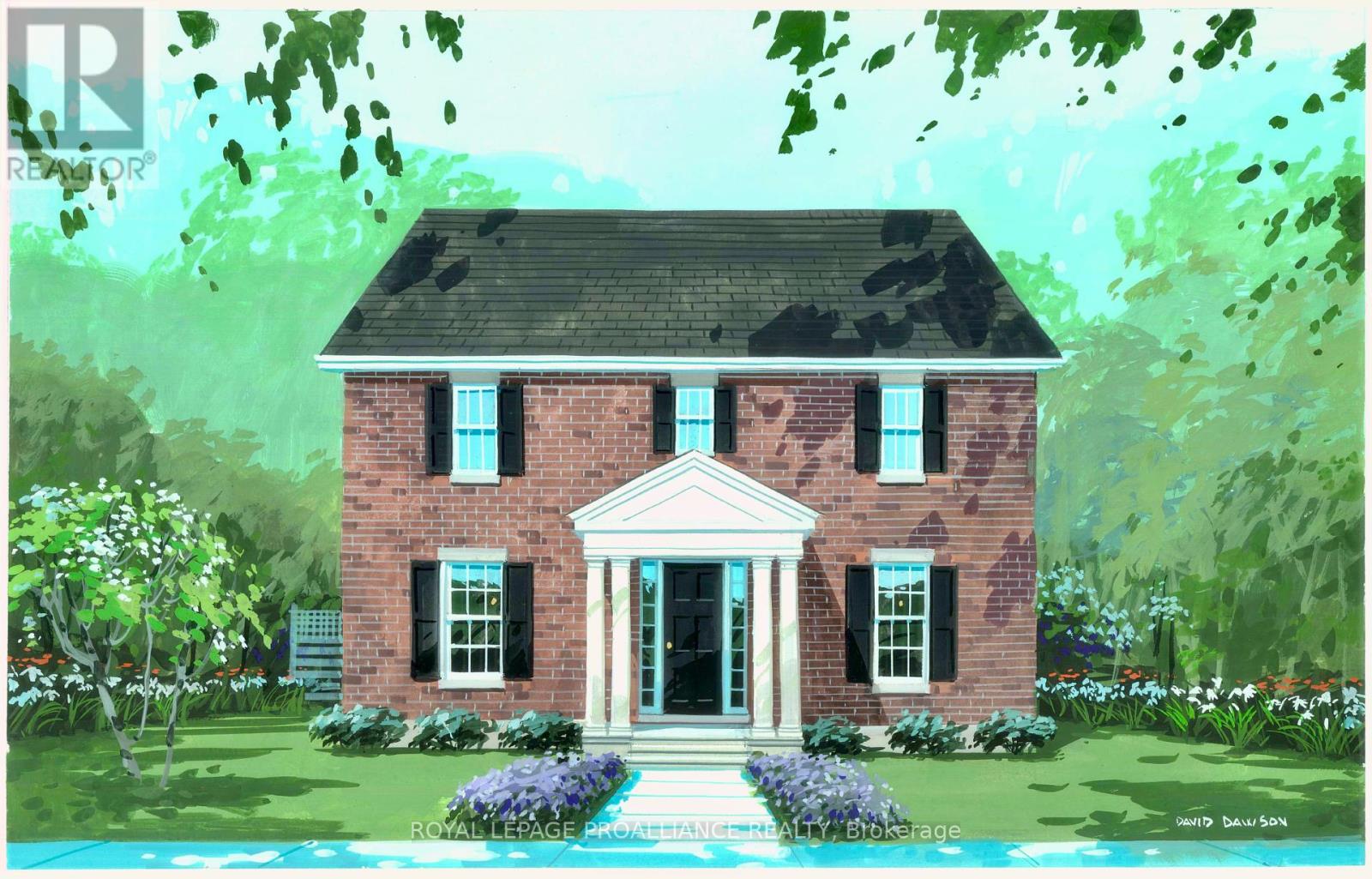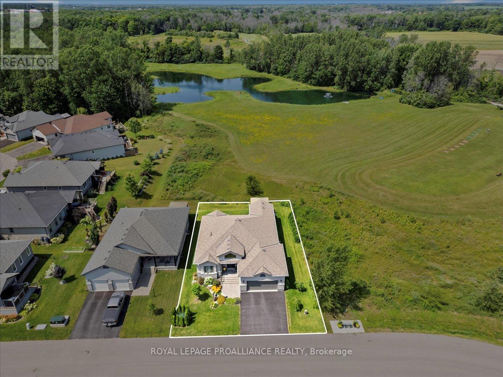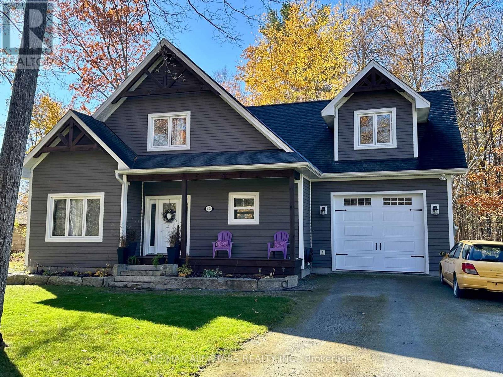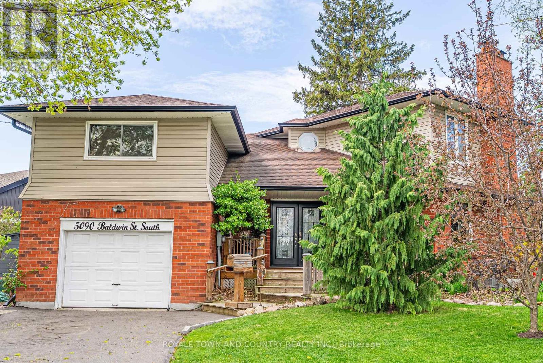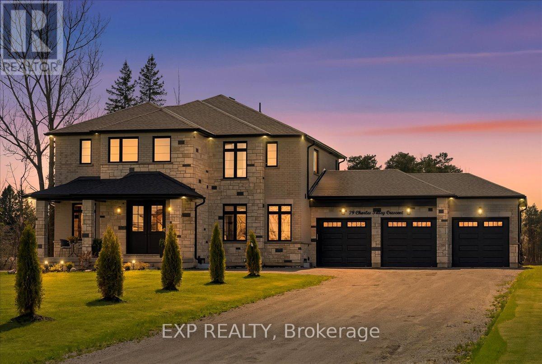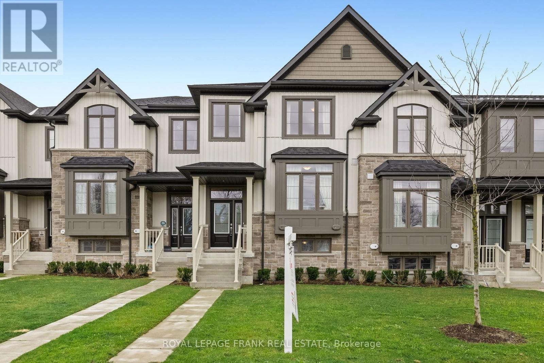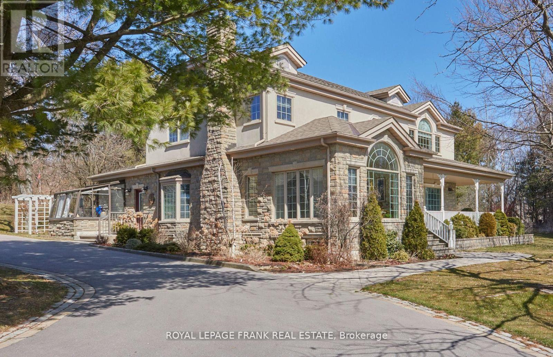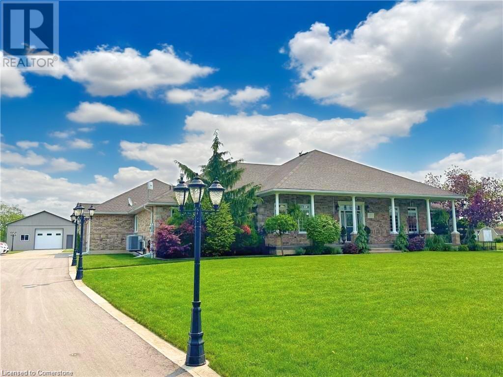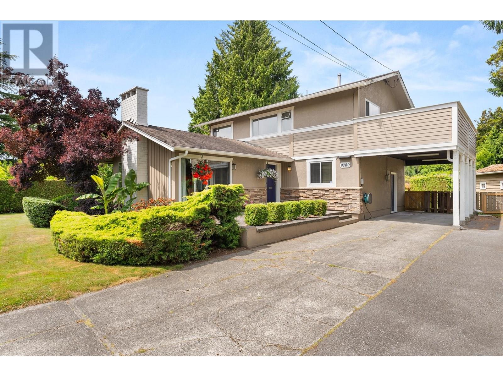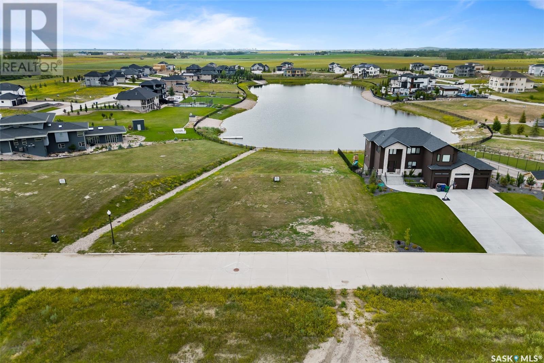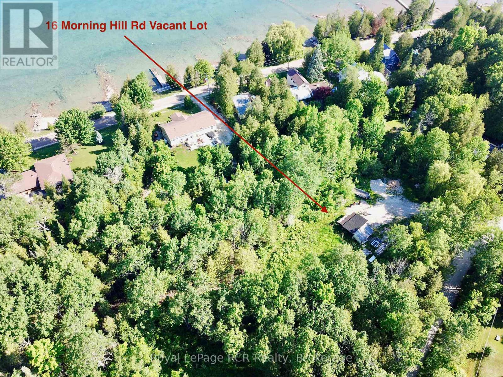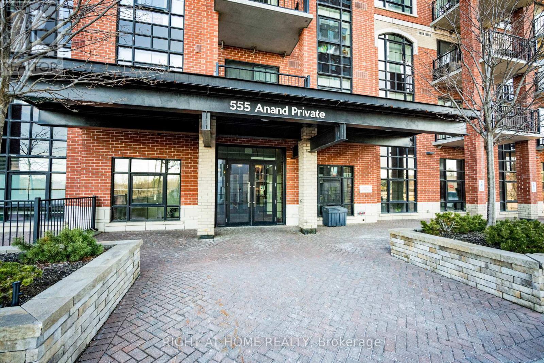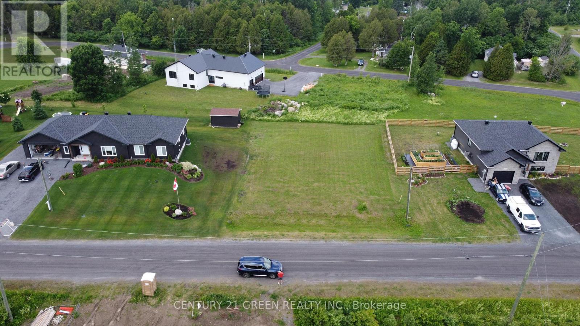70 Sumcot Drive
Trent Lakes, Ontario
Nestled in the quiet hamlet of Buckhorn Estates sits this custom built (in 1999) 3 bdrm 2 bath ranch bungalow on a lovely .76 acre treed lot. There's plenty of privacy out the back as it abuts crown land. Enjoy nature from your beautiful deck or enclosed gazebo. Inside this bright cheerful home features 3 large bdrms on the main floor, sunroom with lovely fireplace, large living room and large eat in kitchen, with access to oversized garage. For the extended family, the lower level has separate walk out, full kitchen, bathroom, large family room, flex room - plenty of room for the in-laws. New furnace (2025) For the water enthusiasts enjoy Deeded access to Buckhorn lake, boat launch with access to the Trent System. Boat docking (if available-fee). Located close to Buckhorn, easy travel to Peterborough, this lovely family home is a must to see! (id:57557)
862 Doris Drive
Otonabee-South Monaghan, Ontario
**Reel Attached, Watch Now!** Must See to Appreciate! Rare 61-Acre Horse Farm Oasis On The Otonabee River! Welcome To 862 Doris Drive, Where Luxury Meets Nature On This Extraordinary Horse Farm In Bailieboro! With 5300 Sq. Ft. Of Living Space, This Stunning 6-Bedrooms, 3-Bathrooms Home Is Designed To Impress. Property Highlights: Breathtaking Views From Every Angle Spa-Like Primary Bath With A Copper Soaker Tub & Walk-In Shower, Bright, Open Living Spaces With Expansive Windows Overlooking The Farm & In-Ground Pool, River Access With A Private Dock For Multiple Boats, 22-Ft Deep Man-Made Pond A Serene Touch To This Spectacular Estate, Equestrian Dream Barn With A 63x24 Ft Loft (Plumbed & Wired), Bathroom & Laundry, Two Riding Arenas 100x200 Ft Outdoor & 155x70 Ft Indoor, Walkout Basement Leading To A Fenced-In Pool Area, Perfect For Family Fun & Pets. Immerse Yourself In Tranquil Horse Trails, Scenic Sunsets, And The Ultimate Blend Of Luxury And Country Living. This Rare Gem Wont Last LongBook Your Private Tour Today! (id:57557)
30 King Street
Prince Edward County, Ontario
Charming Semi-Detached legal STA in the Heart of Prince Edward County. Welcome to this delightful 3 bedroom, 2 bathroom red brick home located in the heart of one of Ontario's most sought after destinations! 30 King Street is situated in the heart of Picton and the perfect location to explore all of what Prince Edward County has to offer. Whether you are looking to invest in a lucrative short-term accommodation or a personal home or getaway, this property is perfectly positioned to offer the best of the County's attractions. The home features spacious, light filled rooms with high ceilings, hardwood floors, and classic moldings. The warm, inviting kitchen is perfect for hosting, while the cozy living spaces provide a welcoming atmosphere for guests or family. The bedrooms are generously sized, offering comfort and tranquility. This home has been thoughtfully updated with fresh paint throughout, ensuring a 'move in ready' experience for you or your guests. Step outside to enjoy the charming outdoor spaces, perfect for relaxation or entertaining. Enjoy easy access to world class wineries, stunning beaches, and some of Canada's finest dining experiences, all just a few steps from your doorstep. With a high return rate from rental income, this home is not only a fantastic lifestyle choice but also a smart investment opportunity. Don't miss your chance to own a piece of this vibrant community! (id:57557)
1 Stone Street
Greater Napanee, Ontario
INTRODUCING THE LAUREN PLAN FROM SELKIRK LIFESTYLE HOMES. THIS 2210 SQ/F DETACHED HOME FEATURES 4 BEDS, 2.5 BATH, LARGE PRIMARY BEDROOM W/ 5 PCE ENSUITE & LARGE WALK-IN CLOSET, OPEN CONCEPT MAIN FLOOR W/ SPACIOUS KITCHEN & GREAT ROOM, SEPARATE DINING ROOM, UPPER LEVEL LAUNDRY ROOM, TAKE ADVANTAGE OF EVERYTHING A BRAND NEW HOME HAS TO OFFER INCLUDING INTERIOR/EXTERIOR SELECTIONS & FULL TARION WARRANTY, SEPARATE ENTRANCE/WALK-OUT BASEMENT AVAILABLE! (id:57557)
8803 Dale Road
Hamilton Township, Ontario
Daydreaming on Dale // this one-of-a-kind property offers over 2,800 sqft of finished living space, plus 1112 sqft of heated garage space. A beautiful bungalow boasting two full levels of delightful living. There's a spot for everything, and a space for everyone. Impressively set back from the road on a peaceful one-acre property with mature trees and quiet neighbours. Let's start with a morning coffee on the overstated front porch. Soak it in, then step into the spacious front foyer holding closet space in the centre - leading you to the luminous living room spanning over 22ft, flooded with natural light. The living room opens up to a dining room meant for family dinners, flowing through to the newly transformed kitchen. The classy kitchen has quartz countertops, upgraded stainless steel appliances, and slow-close cabinetry; all to be enjoyed while sitting at the breakfast bar with morning cartoons on the built-in tv. Continuing on the main floor you'll find the sleeping quarters: primary bedroom (with second laundry hook-up), second bedroom, and a bright 4-pc bathroom - all tied together with new windows & custom window coverings. On the lower level, it keeps going! Another stylish kitchen, separate living area with tons of natural light & a gorgeous stone, wood burning fireplace. A separate 6-pc bathroom with dual glass shower set-up. A spacious bedroom getaway, complete with your own serene bathing tub. Now down the hall to the oversized laundry/utility room, your very own indoor sauna, and more storage space. Let's not forget about the dapper detached garage - 1112 sqft of heated garage/workshop space, 10ft tall doors, and a fully integrated compressed air system. Enjoy your hobbies out here, then unwind from your day in the backyard with a bbq steak & hot tub, or inside with a sauna & bubble bath. Thoughtfully transformed from top to bottom, inside & out. Move right in, it's all included! (id:57557)
888 County Road 8 Road
Greater Napanee, Ontario
Discover an exquisite stone estate nestled on 18 picturesque acres located just minutes from downtown Napanee. Upon entry, marvel at thespacious open-concept kitchen and great room, accentuated by a magnifcent foor-to-ceiling stone freplace and panoramic windows that invitethe outside in, offering breathtaking views of the private landscape. The main foor reveals a primary suite with dual walk-in closets and aspacious en-suite bath. Venture upstairs to discover 3 additional bedrooms, plus a functional ofce and 2 full bathrooms, promising amplespace for family, guests or professional pursuits. The lower level was fully renovated in 2018 and presents a multifaceted space with a rec room,home theatre area, gym, den, full kitchen, and bathroom and walk out to garage. The exterior is equally impressive, boasting an oversized doublecar garage, a paved driveway and a resort-like backyard. This extraordinary outdoor living space is equipped with a fre pit and a heated inground pool with a slide - an impeccable venue for summertime gatherings. A continuous commitment to maintenance and upgrade over thepast 9 years is evident in the new pool heater, elephant pool cover, reliable 11kw generac system, granite countertops throughout, resilient steelroof, elegant stone walkways, striking stone freplace, furnace, a/c and so much more. Five minutes from Napanee, 10 minutes from the 401, aquick 30-minute commute to the Kingston airport, and an approximate 2-hour drive from both Toronto and Ottawa. Come step into a realm ofserene luxury and spacious living, a property where every day feels like a private getaway. This is not just a house - it's a lifestyle, waiting for youto call it home. Don't miss out on this one of a kind executive property (id:57557)
4 Stone Street
Greater Napanee, Ontario
INTRODUCING THE MACKENZIE PLAN FROM SELKIRK LIFESTYLE HOMES. THIS 1515 SQ/F DETACHED HOME FEATURES 3 BEDS, 2.5 BATH, LARGE PRIMARY BEDROOM W/ 3 PCE ENSUITE & LARGE WALK-IN CLOSET, OPEN CONCEPT MAIN FLOOR W/ SPACIOUS KITCHEN & GREAT ROOM, UPPER LEVEL LAUNDRY, TAKE ADVANTAGE OF EVERYTHING A BRAND NEW HOME HAS TO OFFER INCLUDING INTERIOR/EXTERIOR SELECTIONS & FULL TARION WARRANTY, SEPARATE ENTRANCE/WALK-OUT BASEMENT AVAILABLE! (id:57557)
925 John Fairhurst Boulevard
Cobourg, Ontario
Introducing the Boswell Estate - a new design concept by New Amherst Homes. This 3 bedroom, 2.5 bath home spans 2258 sqft across the main and second floor. A secondary suite on the lower level is 988 sqft with 1 bedroom, 1 bathroom, a living area and kitchen, not to mention the accessible walk-out. This home features a double attached garage, with roof-top patio. Imagine a neighbourhood built for well-being where you know your neighbours, meet the world out front, and relax in the privacy of your courtyard. Where small-town charm meets big-city convenience. This is New Amherst Village. Life here means quiet streets, front porch connections, and lush green spaces. Thoughtfully designed as a mixed-use, walkable community, it blends seamlessly with Cobourg's historic charm. At its heart, an iconic Clock Tower and a main street boulevard unite homes and businesses in classic architectural style. Privacy and connection coexist, with parks, a community garden, and local amenities just a short walk away. Built for quality, sustainability, and beauty, New Amherst Village is a neighbourhood designed to enhance both life and landscape. **Next-level Standard Features** in all New Amherst homes: Quartz counters in kitchen and all bathrooms, luxury vinyl plank flooring throughout, Benjamin Moore paint, Custom Colour Exterior Windows, hi efficiency gas furnace, central air conditioning, Moen Align Faucets, Smooth 9' Ceilings on the main-floor, 8' Ceilings on 2nd floor and in the basement, 200amp panel, a fully sodded property & asphalt driveway. **EXTRAS** Late 2025 closing - date determined according to date of firm deal. Sign on property noting Lot 24. (id:57557)
30 Maitland Street
Prince Edward County, Ontario
Conveniently located on a corner lot in a quiet neighbourhood, this bungalow is a great starting opportunity! Offering the ease of single-level living, this open concept floorplan provides ample living space through the kitchen, living, and dining areas. The primary bedroom features a large walk-in closet and sitting area, with an additional bedroom, laundry, full bath, and a bright sunroom completing the main floor. Perfect for the warmer weather: a French patio door walkout to a covered deck with privacy screening. An attached carport offers both the option of covered parking, or as storage and workshop space. This home presents the opportunity to further update or improve to fit your unique plans and desires! (id:57557)
270 Spence Lane
Athens, Ontario
Welcome to the Bella Vista! This stunning family property, with breath taking views and gorgeous sunsets, is an experience unlike any other. Located on Charleston Lake, this 5.5-acreretreat-like property feels like a 5-star resort. Offering 14 structures in total, the main features include 6 Villas, 2 boat houses plus a covered boat port, 2 bunkies, a gorgeous promenade at waters edge, gated & heated central driveway, pool, spectacular landscaping, greenhouse and more. The property can sleep up to 40 and offers private and family gathering areas by design. With hookups for RVs, there's facilities to host a wedding, room to bring in a band to play up in the studio designed bar with the stage all set. Or maybe you just want to enjoy the lazy summer days chilling and lounging down by the boathouse bar complete with indoor and outdoor kitchens of course. With over 100 islands and 100 miles of shoreline, Charleston is one of the crown jewel lakes in Ontario with excellent swimming, boating, fishing with multiple boat launches and 2 Marinas. Easy access with 2 international bridges to USA nearby and 3.5hour drive from Toronto. Contact us for further details or to book your own private viewing. (id:57557)
Lot 24 Mccarty Drive
Cobourg, Ontario
Stalwood Homes presents "The Cole Estate", an impressive 3 Bedroom, 2.5 Bath new construction home, nestled amongst executive homes in the community of Deerfield Estates. Enjoy panoramic views of the countryside from your 1.3 acre property, just minutes to Cobourg with all amenities plus so much more! This 2 storey home boasts numerous upgrades one would expect in a quality build such as this one, featuring soaring 9 ft ceilings on the main floor, gorgeous luxury flooring, oak staircase and modern fixtures & finishes throughout. The Gourmet Kitchen is a Chef's dream, offering custom decor cabinetry, quartz countertops, an Island with breakfast bar, and a Butler Pantry leading into the formal Dining Room. Relax in the Great Room, a perfect place to add a gas fireplace to cozy up to. Retreat to your Primary suite which offers a massive walk in closet and a Luxury 5 pc ensuite with Walk-In Glass & Tile shower, double vanity and a soaker tub. Two additional large bedrooms with a main 4 pc Bathroom complete the second floor. Lower level with a walk out, can be finished now or later to allow for additional living space, or leave unfinished for hobbies or plenty of storage. Added features include a double car garage with direct inside access, natural gas, municipal water and Fibre Internet to easily work from home. 3 lots available and several floor plans to choose from! Only a short drive to the GTA, and minutes to the beautiful lakeside city of Cobourg, with its amazing waterfront, beaches, restaurants and shopping. Welcome Home to Deerfield Estates! (id:57557)
954 Ernest Allen Boulevard
Cobourg, Ontario
The Lakeport Estate is a 3-bedroom, 2.5-bathroom [to-be-built] brick home that perfectly blends classic design with modern living in the prestigious neighbourhood of New Amherst. This 2,640 sq ft estate showcases contemporary finishes, including 8-ft and 9-ft smooth ceilings and luxury vinyl plank flooring throughout. The open-concept kitchen, complete with sleek quartz countertops, flows seamlessly into the expansive great room and breakfast nook creating a bright and inviting space perfect for entertaining. The spacious principal bedroom is a dream come true offering a walk-out to a covered balcony, a large walk-in closet and a luxurious five-piece ensuite. The second floor also features a convenient laundry room and generously sized secondary bedrooms that have a semi-ensuite ideally situated between them. Practicality meets style with inside access to the attached 2-car garage, as well as private laneway access to the garage and driveway at back of estate. New Amherst's thoughtfully designed community features uninterrupted sidewalks on both sides of the street, complemented by visually appealing, environmentally friendly, tree-lined boulevards making it as accessible as it is beautiful. **Additional next-level standard features from New Amherst include: Benjamin Moore paint, custom colour exterior windows, high-eff gas furnace, central air conditioning, Moen Align Faucets, smooth 9' ceilings on the main-floor, 8' ceilings on 2nd floor and basement, 200amp panel, a fully sodded property & asphalt driveway** Sign on property noting Lot 52. (id:57557)
Lot 26 Mccarty Drive
Cobourg, Ontario
Elevated above the Rolling Hills of Northumberland and nestled among executive homes, this exceptional sprawling 3 bedroom, 2.5 bath new construction bungalow awaits you with over 2200 sq ft of main floor living. "THE ANTRIM" by Stalwood Homes, boasts soaring 9 ft ceilings throughout main floor and open concept living with spectacular views. Gourmet Kitchen features quartz countertops, custom cabinetry and an Island with breakfast bar that overlooks the Great Room and Eating Area. Natural light floods through gorgeous windows spanning the Great Room and Eating area. Entertain for holidays and special occasions in the formal Dining Room. Unwind at the end of your day in your Primary Suite, complete with a luxury 5pc ensuite and Walk In closet. A convenient, main floor Laundry Room is located just off the Mud Room. Two large bedrooms with a main 4 pc Bathroom and Powder Room complete the main floor. Retreat to your lower level that can be finished now or later to allow for additional living space, or leave unfinished for hobbies or plenty of storage. Added features include Triple car garage with direct inside access, natural Gas, municipal water and Fibre Internet to easily work from home. 3 lots available, several floor plans to choose from! Only a short drive to the GTA, and minutes to the beautiful lakeside city of Cobourg, with its amazing waterfront, beaches, restaurants and shopping. Welcome Home to Deerfield Estates! (id:57557)
18 Alice Avenue
Quinte West, Ontario
Are you looking to design a real estate project? Then get ready to bring your dream home to life on this expansive lot! Located minutes from Trenton and Belleville, this property is primed and waiting with access to natural gas, hydro, and city water. Enjoy quiet living and country feel while remaining close to schools, shopping, hospital, and more! Don't miss your chance to create your future home. Stop dreaming! Start building! Schedule your viewing today! (id:57557)
943 Ernest Allen Boulevard
Cobourg, Ontario
The Amherst Estate is the crown jewel of the highly sought-after New Amherst community. Timeless architecture inside and out creates the perfect canvas for this 3-bedroom, 3-bathroom [to-be-built] home. The 2,810 sq ft of living space has been designed with both grandeur and comfort in mind. A formal dining room and open-concept kitchen flow effortlessly into the expansive great room, creating an ideal space for entertaining. A standout feature of the main floor is the bright and airy conservatory, which allows for plenty of natural light creating the perfect spot to unwind. A grand double-staircase leads to the second floor, where a spacious lounge and walk-out to a balcony provide a serene retreat. The principal bedroom suite is a true sanctuary, complete with a large walk-in closet and a luxurious five-piece ensuite, featuring a free-standing soaker tub, a beautifully tiled walk-in shower, and double vanity. The second floor also includes two generously sized bedrooms, with a semi-ensuite ideally situated between them. Conveniently access the attached 2-car garage from the main floor laundry room. New Amherst has made accessibility part of their thoughtfully designed community, with uninterrupted sidewalks on both sides of the street. Offering visually appealing and environmentally appreciated tree lined boulevards, along with private laneways. **Next-level Standard Features** in all New Amherst homes: Quartz counters in kitchen and all bathrooms, luxury vinyl plank flooring throughout, Benjamin Moore paint, Custom Colour Exterior Windows, Hi-Eff gas furnace, central air conditioning, Moen Align Faucets, Smooth 9' Ceilings on the main-floor, 8' Ceilings on 2nd floor and in the basement, 200amp panel, a Fully Sodded property & Asphalt Driveway. **EXTRAS** Late 2025 closing available - date determined according to timing of firm deal. (id:57557)
897 John Fairhurst Boulevard
Cobourg, Ontario
Nestled in the highly desirable New Amherst community is the 2,614 sq ft Georgian Estate. This thoughtfully designed two-storey [to-be-built] brick home is the perfect balance of timeless architectural charm and contemporary living offering 4 bedrooms and 3 bathrooms. The open-concept kitchen features sleek quartz countertops and seamlessly flows into the expansive great room, creating a bright and inviting space for everyday living. A formal dining room with beautifully detailed coffered ceilings adds sophistication, while a main-floor study offers the flexibility to work from home in style. The spacious principal bedroom is a serene retreat, complete with a walk-thru closet and luxurious five-piece ensuite, including a walk-in, tiled glass shower. Conveniently access the attached 2-car garage from the main floor laundry room. Complete the exterior with colour-matched windows and a selection of heritage-style brick options, enhancing the homes timeless appeal. New Amherst has made accessibility part of their thoughtfully designed community, with uninterrupted sidewalks on both sides of the street. Offering visually appealing and environmentally appreciated tree lined boulevards, along with private laneways. **Next-level Standard Features** in all New Amherst homes: Quartz counters in kitchen and all bathrooms, luxury vinyl plank flooring throughout, Benjamin Moore paint, Custom Colour Exterior Windows, Hi-Eff gas furnace, central air conditioning, Moen Align Faucets, Smooth 9' Ceilings on the main-floor, 8' Ceilings on 2nd floor and in the basement, 200amp panel, a Fully Sodded property & Asphalt Driveway. **EXTRAS** Late 2025 closing available - date determined according to timing of firm deal. (id:57557)
36 Dorchester Drive
Prince Edward County, Ontario
Situated on a premium golf course lot with views of the forest & pond. Lush with beautiful mature gardens, trees & views you will never tire of. Entering the home from the interlocking walkway you are welcomed with warm inviting decor. The large foyer features a high ceiling with a large window allowing for natural light and a double closet. Throughout the home you will find engineered hardwood flooring, 9' ceilings, tray ceilings, natural gas fireplace, stunning views, granite countertops, wall oven, induction countertop stove, central vacuum and so much more. The walkout from the kitchen takes you to an inviting 3 season room featuring vinyl windows, tile floors, ceiling fan and wood ceiling. There is a metal gazebo on the back deck for you to enjoy the views from that has detachable screens. Working your way to the lower level you enter a large cozy and welcoming rec room. There is a 3 pc bathroom with walk in shower, a good size bedroom, a workshop and storage area as well. The entire home is connected to a GENERAC system. The community Rec Centre offers an in-ground heated swimming pool, tennis/Pickle Ball court, community gardens, shuffle board, a gym, a wood working shop and soo much more. This one is a must see! (id:57557)
316 1/2 Riverside Drive
Kawartha Lakes, Ontario
Nestled on the highly sought-after Riverside Drive in Bobcaygeon, this custom-built home, completed in 2016, offers over 2,300 square feet of luxurious living space. The residence features three spacious bedrooms, three modern washrooms- including an en-suite featuring glass shower & soaker tub. High-end finishes throughout, including engineered wide-plank hickory flooring, solid wood doors, hardwired speakers, and pot lights inside and out. The main floor boasts a stunning open-concept design with 9' ceilings, a chef's kitchen adorned with quartz countertops, soft-close cabinets, and stainless steel slate appliances. Custom built in wall unit featuring propane fireplace. An attached garage adds convenience, while the private backyard, backing onto a serene wooded area, provides a peaceful retreat. Short walking distance to all amenities, including public boat launches, sandy beaches, restaurants, and shopping. (id:57557)
3143 Sparrow Lake Road S
Severn, Ontario
Welcome to 3143 South Sparrow Lake Rd - an exceptional year-round home or cottage nestled on the picturesque shores of Lake St. George. With 3 generously sized bedrooms and 3 bathrooms, this beautifully maintained property offers a perfect blend of comfort, functionality, and waterfront charm. Inside, the home is completely carpet-free, providing a clean and low-maintenance living environment. The main floor features a spacious living room, a large dining area perfect for entertaining, a convenient 2-piece powder room, and a laundry area tucked away for daily convenience. Comfort is maximized by a modern hybrid heating and cooling system, with a heat pump (installed in 2022) and a propane furnace (replaced in 2025). Upstairs, the primary bedroom includes a private 4-piece ensuite and a walk-in closet. Two more large bedrooms are also located on the second floor, along with a second full 4-piece bathroom ideal for guests or family use. Step outside to a spacious deck that's perfect for summer gatherings or quiet mornings with coffee by the lake. Your private dock includes stairs into the crystal-clear water, making it easy to enjoy kayaking, tubing, wakeboarding, swimming, or simply relaxing in the sunshine. Just across the road is the scenic Lake St. George Golf Club, home to a beloved 27-hole course that's been welcoming players for over 70 years. Additional highlights include an attached 2-car garage with a large bonus room above, a separate outbuilding ideal as a garage, workshop, or bunkie, and shingles replaced in 2015 on both the house and the outbuilding. Centrally located between Gravenhurst and Orillia, with easy highway access, this is your chance to enjoy the best of lakeside living. Visit our website for more detailed information. (id:57557)
1361 Highway 7a
Scugog, Ontario
The Enchanting Home You've Been Waiting For! Enjoy spectacular panoramic views and a surprisingly spacious interior with thoughtful updates throughout. The Eat-In Kitchen features quartz counters, lots of cupboards and storage, crown moulding, and view to the back yard and fields north of the house. Host Family dinners in the beautiful dinning room, right next to the sunroom that boasts skylights and deck access. Relax in the living room with it's rich plank floor and ambiance fireplace (Electric). The main floor Primary bedroom is your private retreat with views over fields, yard and patio, and features triple closets with organizers for your precious possessions. Upstairs you'll discover two generously sized bedrooms, one with 2 piece ensuite, and the other with a charming walk-in closet with built-in shelving and vintage window. The inviting Rec Room downstairs features premium broadloom over sub-floor, a propane gas fireplace, and walkout to a scenic patio. Storage abounds with a laundry/utility room and separate storage space, along with a 10 x 10 garden shed with available power. Beautiful perennial gardens, raised beds, and mature trees complete the picturesque yard. Centrally located on a King's Highway for easy year-round access, just minutes to Port Perry shopping, Sunnybrae Golf Club, 15 mins to Hwy 407, and under an hour to the GTA. Warm and Inviting, this private Gem is a great property made for entertaining Family and Friends, or simply relaxing at the end of your day. Everything you need is here. Just move in and enjoy. This is more than a house. This is home. (id:57557)
5090 Baldwin Street S
Whitby, Ontario
Beautiful Unique Custom Home On Large Mature Treed Lot. 3+1 Bedroom, 3 Bath, with Finished Basement. Newer Renovated Kitchen W/ Quartz Countertops & Breakfast Bar(2023), Newer Semi Ensuite 5pc(2023), Laminate Flooring Throughout, Lrg 227' Deep Lot W/ Above Ground Pool. W/O to Large Deck from Dining Room, Garden Shed W/Hydro, and Hot Tub Hookup. 2 Main Floor Kitchens W/ another Wet Bar in the Basement W/ 240 Volt Hookup. 2 In-Law Suite Potentials!! Living Room W/ French Doors & Wood Fireplace. Garage Converted into Room, can Easily be Converted Back. Cozy & Private Backyard Making it the Perfect Spot to Entertain! Minutes From D/T Whitby, Golf Course, Conserv.Area, Restaurants, Shopping, Etc! GO/Transit Bus Route Directly Infront of House! (id:57557)
110 Wamsley Crescent
Clarington, Ontario
Welcome to 110 Wamsley Crescent, located on a corner lot in the quaint town of Newcastle. With 4000+ Sq ft of finished living space in this stunning 4+1 bedroom, 5 bathroom, 2 year new home, you will be wowed. Full of upgrades: hardwood flooring, hardwood staircase & California shutters throughout the main and upper, granite counter tops, 9' ceilings, a professionally finished basement with access from the garage, 3 pc bathroom, 5th bedroom and huge rec room plus generous storage spaces as well. This Lindvest built home, Sullivan model has a great layout with a mainfloor den/home office, a large chefs kitchen with a 4'x8' centre island and breakfast bar, pantry cupboard, SS appliances & a very large dining/breakfast area that suitably accommodates a buffet plus a large dining table with seating for 8 or more. The family room is open to the dining and kitchen area which makes for great family time. There is a flexible space to use as suits your family, a formal livingroom or formal dining room. Upstairs there is a spacious primary bedroom that easily accommodates a king size bed & large furniture. This primary retreat features a large walk in closet and an ensuite with a sleek, free standing tub, separate shower and double vanity. The other 3 upper level bedrooms have double or walk in closets plus a jack & jill or ensuite bathroom; the kids will love their rooms! The sidewalk out front allows the kids to safely walk to the large Rickard Neighbourhood Park which is easily accessed directly from Wamsley Crescent; the kids will love the splash park, covered seating area for shade, soccer field and outdoor fitness equipment. Walk to the arena, recreation centre & pool and just a short cycle down to the lakefront. This community has all the amenities you need plus the charm of the annual Santa Claus parade and fireworks, great eateries, lakefront lifestyle and commuters will appreciate the easy access to hwy 401, 115 and the 407. (id:57557)
79 Charles Tilley Crescent
Clarington, Ontario
A Masterpiece of Luxury & Innovation in Clarington's Coveted Eden Park Community! Set on a pristine one-acre lot, this custom-built executive home is a concept by Fourteen Estates - an award-winning builder celebrated for Architectural Innovation & Energy-Efficient design - this exceptional home is filled with natural light and soaring ceilings. Boasting over 4,000 sqft. of impeccably finished living space on all floors, it offers a rare combo of design sophistication, smart sustainability & functional flexibility. Highlights incl: 9 spacious bedrooms & 7 bathrooms (6 bedrooms & 5 bathrooms on the upper floors), grand interiors w 9-ft ceilings, new designer lighting, custom finishes throughout, a luxurious primary retreat w 2 walk-in closets, spa-like ensuite & elevated finishes, all bathrooms upgraded w quartz counters & stylish new mirrors, stunning gourmet kitchen feat. an island, commercial-size fridge/freezer, high-end appliances & custom cabinets, main floor private office as well as nanny/caregiver suite w private ensuite - ideal for todays modern household. Additional features incl elegant custom fireplace in open concept great room, creating warmth & ambiance, hardwood or tile flooring throughout, 6-car garage w tandem pass-through to the backyard for added conv. The fully finished lower level features a separate side entrance, modern kitchen, open-concept living/dining space, 3 large bedrooms & 2 bathrooms ideal for in-laws, guests, or as a potential income-generating suite. Outside: Sprinkler system, striking exterior, expansive backyard w endless potential for outdoor living & entertaining. Located in a family-friendly community 79 Charles Tilley is more than a custom luxury house - it's a gorgeous thoughtfully-planned, sprawling retreat. Located minutes from the 401 but feeling a million miles away from the hustle & bustle of city life. (id:57557)
11 Shand Lane
Scugog, Ontario
Welcome to easy, low-maintenance living in this beautiful 2-year-old Jeffery-built townhome, perfectly located within walking distance to the charming shops, restaurants, and waterfront of downtown Port Perry. With 3 spacious bedrooms, 3 bathrooms, and parking for 4 vehicles, this home offers comfort, style, and convenience in one perfect package. Designed for modern living, the bright open-concept layout features engineered hardwood flooring, a large kitchen island, stainless steel appliances, and plenty of natural light throughout. The family room walks out to a generous balcony ideal for relaxing or entertaining. Upstairs, enjoy the convenience of second-floor laundry and three well-appointed bedrooms, including a primary suite with an ensuite. The finished basement includes above-grade windows, creating a warm, inviting space for a rec room, home office, or guest area. With inside access to the garage, low-maintenance finishes, and easy access to transit and highways, this is the ideal home for commuters, downsizers, or families seeking comfort and charm close to it all. (id:57557)
75 Woodbridge Circle
Scugog, Ontario
This home is located in the prestigious Oak Hills Golf and Country Estates. Stately executive custom built 2-Storey home on approximately 1 1/2 acres. Gorgeous views and an entertainers delight. This executive home features 4 spacious bedrooms and 4 bathrooms with a rough in for a 5th ensuite bathroom. High end finishes with quality workmanship throughout. Gleaming hardwood floors, coffered ceilings, crown molding with custom built cabinetry. Fabulous games room and recreation room on the lower level. Located just minutes from Crow's nest conservation area. Enjoy the renowned hiking and biking trails in Durham Forest. There are also ski hills all within this wonderful community. The quaint town of Port Perry is just a short drive away. Please see the attached feature sheet for all of the upgrades and improvements. (id:57557)
4104, 279 Copperpond Common Se
Calgary, Alberta
Welcome to this FRESHLY PAINTED 2-BEDROOM, 2-ENSUITE BATHROOM main floor condo nestled in the vibrant community of Copperfield. Designed with an OPEN CONCEPT LAYOUT, this BRIGHT home offers a seamless flow perfect for both relaxing and entertaining.The kitchen boasts abundant CUSTOM EXPRESSO CABINETS and PANTRY SPACE, STAINLESS STEEL APPLIANCES, and a KITCHEN ISLAND ideal for culinary adventures and gatherings. The primary bedroom is GENEROUSLY SIZED, featuring a WALK-THROUGH CLOSET and a 3-piece ENSUITE BATHROOM for added comfort and convenience. The second bedroom is SPACIOUS with a WALK-THROUGH CLOSET and 4 piece ENSUITE BATHROOM that doubles as the main bathroom.Step outside onto the PRIVATE PATIO facing the tranquility of green space, perfect for morning coffee or evening unwinding. This unit includes an UNDERGROUND TITLED PARKING STALL and an ASSIGNED STORAGE LOCKER for your convenience.Located within WALKING DISTANCE TO PARK, PLAYGROUND and SHOPPING PLAZAS, you'll have easy access to everyday essentials and dining options. The area is rich with amenities, including schools, parks, and scenic pathways, with quick access to McIver Blvd and 130 Avenue. A short drive takes you to South Trail Crossing shopping center, where you'll find an array of restaurants, retail stores, and professional services.DON'T MISS THIS FANTASTIC OPPORTUNITY to own a beautiful, move-in-ready condo in a sought-after community. Schedule your viewing today! (id:57557)
1794 Seaton Road
Cambridge, Ontario
Discover the perfect balance of modern living and rural tranquility with this exceptional home, located in one of the area’s most desirable townships. Enjoy the peace and privacy of country life without sacrificing quick access to city amenities. Spacious and thoughtfully designed floorplan, very rare size for a bungalow, this expansive home offers unmatched value for its square footage. Oversized, private rooms provide abundant space for relaxing, entertaining, or working from home. Built with premium materials and outstanding craftsmanship, this home was constructed with care, quality, and comfort in mind. The main floor features a generously sized kitchen with an oversized island and full dining area, a large pantry, a formal dining room perfect for gatherings, and a separate library or office with coffered ceilings. The serene primary suite is tucked away on one side of the home for maximum privacy, featuring a double-sided gas fireplace shared with the indulgent spa-like ensuite. The additional bedrooms are in a separate wing, offering their own sense of space and quiet. The fully finished lower level adds even more living area, with two additional bedroom suites, a vast entertainment zone, a glassed-in home gym, and an astounding amount of storage. Massive, covered front and rear porches add to the home’s charm with nearly 1,000 sqft of outdoor living areas offering calm, privacy, and an uninterrupted connection to the outdoors. Upgrades include a fully finished loft with a walk-up and balcony, complete with exterior stair access. There's also interior garage access to the basement—ideal for convenience and functionality. The extra-deep attached garage features a rear fourth garage door leading to the backyard, easily accommodating up to 5 vehicles. Also included is a desirable 30’ x 52’ shop, ideal for hobbyists or extra storage. From the layout to the lifestyle, this home leaves a lasting impression—picture-perfect, yet truly made to feel like home. (id:57557)
9780 Pinewell Crescent
Richmond, British Columbia
Welcome to this absolutely stunning 14,000+ square ft corner lot in a quiet, well-established neighbourhood. This estate-like property offers impressive frontage and excellent development potential. The home is well cared for and offers 4 bdrms, 2 baths, a private balcony off the primary, and a flexible main floor space perfect for an office or playroom. The main level features a functional layout with seamless access to the expansive yard from multiple sides, making it ideal for entertaining. Tucked away from the bustle, yet just minutes from shopping, transit, and essential amenities, this property offers the perfect balance of convenience and peaceful retreat. A rare find with limitless possibilities - perfect for families or savvy investors. Showings available by appointment only. (id:57557)
4360 114 St Nw
Edmonton, Alberta
Step into this fully renovated 4-bedroom, 4-bathroom masterpiece, where a bright, open-concept living room with custom shelving flows seamlessly into a gourmet kitchen. The kitchen dazzles with quartz countertops, a premium gas stove, and stainless steel appliances, perfect for culinary enthusiasts. Upstairs, three massive bedrooms await, including a luxurious master suite featuring an ensuite with a walk-in tile shower and his-and-her sinks. The legal 1-bedroom basement suite is a gem, boasting stainless appliances, a spacious living room, a 3-piece bathroom, stackable laundry, and a private entrance ideal for guests or rental income. Outside, a massive oversized double garage offers ample storage and parking. The backyard, a private oasis, features a charming deck and mature fruit trees, perfect for relaxing or hosting gatherings. Every detail of this turnkey home exudes modern elegance. Don’t miss your chance to own this stunning property in a prime location! (id:57557)
56 Froom Crescent
Regina, Saskatchewan
Welcome to 56 Froom Cres. REGINA, Sask. This 3 bedroom semi-detached is located in Dominion Heights close to such amentities as restaurants, gas, shopping and grocery. Must be sold together with 54 Froom Cres. MLS No. SK009494. There are been upgrades of flooring and an upgraded furnace in 2023. The furnace is owned. Sewer upgraded to the street in 2023. This would be a great opportunity to live in one side of the duplex and rent out the other side at 54 Froom Cres. Along with the 3 bedrooms on the main floor plus a 4 piece bathroom, on the lower level there is a bedroom for a family member as the (window does not meet egress) family room, 3 piece bath, laundry and storage. The backyard is fenced and parking for at least 2 vehicles. For further information and/or a showing, please contact the selling agent or your real estate agent. (id:57557)
219 545 Hassard Close
Saskatoon, Saskatchewan
Fabulous bright & open west facing condo in Kensington Flats. Perfect location with all the amenities you need within walking distance, including public transport. Short drive to Blairemore Suburban Cenre, Shaw Centre, Tommy Douglas & Bethlehem High Schools, and easy access to Downtown via 22nd St. Features include modern white kitchen with quartz counters, SS appliances, floating shelves, tile backsplash & movable island, 2 bedrooms, 2 bathrooms, ceiling cove moulding throughout, laminate floors, central air, west facing 6’x13’ balcony & 2 parking stalls (UG 45 & Surface 95). Building amenities include movie theatre room (located on 3rd floor), open flex space (located on 1st & 2nd floors), wheelchair accessible, elevator & secure building with video intercom. (id:57557)
305 Spruce Creek Lane
Edenwold Rm No. 158, Saskatchewan
Spruce Creek is located just minutes from Regina's East End and is the perfect community to build your dream home. This prime lot is just over half an acre with a West facing view over looking the water. It gives you lots of room to design a home that meets your needs without sacrificing on yard space. It has been graded to allow for a walk-out basement and you will have beautiful views of the prairie sunsets. These lots are on public water and sewer and there is a set of architectural controls in place. You also have the choice to have the builder of your choice to bring your dream alive. (id:57557)
268 Acadie Avenue Unit# 150
Dieppe, New Brunswick
Welcome to Unit #150 at 268 Acadie Ave, an exceptional ground-level CONGA offering space, privacy, and convenience in the heart of Dieppe. This semi-detached unit is larger than most in the complex over 1500 square feet! featuring 3 bedrooms or 2 bedrooms plus a den with its own walk-in closet, perfect for a home office or guest space. Enjoy the comfort of single-level living with hardwood floors, a spacious eat-in kitchen, and a 4-piece ensuite off the primary bedroom complete with a walk-in closet. A brand-new 18,000 BTU mini split was installed in June 2025 for efficient year-round comfort. The private backyard is a peaceful retreat, complete with a deck with a detached 3 season GAZEBO, there are frequent pheasant sightings for the nature lover. Generous storage throughout and a layout designed for easy living make this a smart choice for downsizers. Located within walking distance of a pharmacy, mall, and the Dieppe Farmers Market, and just minutes from Moncton and Riverview, youll enjoy a quiet neighbourhood that keeps you connected. Condo fees are $360/month. Reach out to your favourite REALTOR® to schedule your visit. (id:57557)
102, 315 24 Avenue Sw
Calgary, Alberta
Discover the perfect blend of style, comfort, and urban convenience in this upgraded end-unit townhome—proudly situated in the best location within the sought-after Xolo complex. With a private street-level entrance and a charming front patio equipped with a gas line for your BBQ, this home feels more like a private residence than a condo.Inside, natural light floods the space through four extra west-facing windows, available only in end units, enhancing the airy and open ambiance. The main floor offers a thoughtfully designed layout with hardwood floors throughout, featuring a cozy living room with a gas fireplace, a dedicated dining area, a sleek kitchen with quartz counters, marble backsplash, Jen-Air refrigerator & dishwasher. Completing main floor is a convenient half bath. Upstairs, you’ll find continued treed views from every window and even more natural light. Spacious master bedroom complete with ensuite, dedicated laundry and flex space provides endless possibilities—it could be your dream walk-in closet, stylish home office, fitness space, or a dedicated gaming zone. Luxury details and elevated finishes set this home apart, including designer wallpaper and high-end touches throughout. The well-maintained, pet-friendly (with restrictions) Xolo building offers secure underground parking, additional storage, bike storage, and tons of visitor parking—plus the peace of mind that comes with professional management.This is more than a home—it’s a lifestyle. Don’t miss your opportunity to own a rare, private, and inspired space in one of the city’s most vibrant and walkable neighborhoods. (id:57557)
16 Morning Hill Road
South Bruce Peninsula, Ontario
Looking for an amazing building lot steps from Georgian Bay? 16 Morning Hill Rd is a MUST SEE in the GEORGIAN BAY waterfront community of HOPE BAY, with stunning NIAGARA ESCARPMENT ROCK CLIFF surroundings. Morning Hill Rd is one tier back from Georgian Bay waterfront lots & offers forest privacy & tranquility! This building lot features a FLAT, LEVEL GRADE within almost a full acre property for easy construction. DRIVEWAY installed & BUILDING ENVELOPE CLEARED = thousands SAVED in COSTS and TIME to start your build sooner! Septic Bed installed - original permit/layout available. Perimeter of lot has a mix of MATURE SPRUCE & CEDAR TREES for PRIVACY. Lot is approx 300M walk to public access to GEORGIAN BAY - access is great for swimming and offers an area suitable to launch a seadoo or fishing boat (kept safe in your 16 Morning Hill driveway when not in use!). FAMOUS BRUCE TRAIL access (with elevated Niagara Escarpment views) is approx. 200M walk from property.The waterfront community of Hope Bay has a PUBLIC SANDY BEACH for sunbathing & swimming, campground& general store. OFC snowmobile trail runs above Hope Bay. Hope Bay is a drive-in/drive-out area with very little vehicle traffic. Morning Hill Rd offers even less traffic for safe play & walking. Shopping, hospital, restaurants, marina is 15mins to the north in the quaint VILLAGE OF LIONS HEAD & 20mins to the south in WIARTON. 40mins to Tobermory & 30mins Sauble Beach. Approx. 3hr drive from Toronto/GTA or London, 2.5hr drive from KW-Guelph ... MAKE 16 MORNING HILL RD your base camp for FUN & ADVENTURE on and off the water on the BRUCE PENINSULA! (id:57557)
109, 20 3 Street S
Lethbridge, Alberta
Welcome to Grandview Village, a 55+ adult-living community just steps from Park Place Mall and downtown Lethbridge. This beautifully updated 2-bedroom, 2-bath condo offers nearly 1,300 sq. ft. of bright, open living space. Enjoy the enclosed sunroom with stunning coulee and southwest sunset views—now featuring $4,000 worth of brand new custom blinds for added comfort and style. Inside, you'll find in-unit laundry, and a spacious primary suite with dual closets and a private ensuite. Building amenities include a fitness center, woodshop, library, billiards room, party room, guest suite, and on-site property manager. Secure underground parking and storage included. Condo fees cover water, heat, electricity, and more. Maintenance-free living at its finest for that lock and leave lifestyle —sorry, no pets. (id:57557)
117 Mccullough Lake Drive
Chatsworth, Ontario
Discover a wonderful opportunity to experience country living at Lake McCullough without paying lakefront prices. Whether for year round living or a cottage, this 3 bedroom, 1 bathroom Pan-Abode bungalow on a large treed lot is a great opportunity to be a part of this desirable community. Located just one street off the lake on a spacious lot, this inviting home blends rustic charm with peaceful surroundings. The main floor boasts a cozy living room with cathedral ceilings and large windows that let in plenty of natural light, a smaller kitchen, three comfortable bedrooms, and a bathroom- everything you need for year-round living or relaxing weekend escapes. The full basement offers good potential and includes a laundry area, plus room for storage or creating additional living space. Wall unit heat pump provides AC plus there's a forced air furnace. Steel roof was updated in 2020. Step outside and enjoy the lovely treed backyard, ideal for gardening, evening campfires, or simply soaking in the quiet. The large front deck is made for morning coffee or unwinding after a day on the lake. Just a short walk away, you'll find the public boat launch and community park-your gateway to all things lake life. McCullough Lake spans approximately 145 acres and offers something for everyone: anglers can cast for Yellow Perch, Northern Pike, and Smallmouth Bass; boaters and swimmers will love the crystal-clear waters; and nature lovers can paddle up and down the lake and river inlet to enjoy fish and wildlife, where swans glide in summer and deer roam the frozen water in winter. Don't miss this rare opportunity to enjoy all the beauty and recreation McCullough Lake has to offer without the lakefront premiums. (id:57557)
521106 12 Ndr Concession
West Grey, Ontario
Discover the charm of country living with this unique property offering just over 2.5 acres, featuring a solid century home and several versatile outbuildings. The house, while in need of significant interior upgrades, boasts plenty of potential for customization bring your decorating ideas and make it your own! The main floor includes a spacious back room, laundry area, large eat-in kitchen, cozy living room with a bay window, sunroom, 3-piece bathroom, and a flexible space that can serve as either a main-floor bedroom or sitting room. Upstairs, you'll find four bedrooms with closets and an additional undeveloped room over the kitchen, perfect for storage or future expansion.This property is well-equipped for hobby farming or rural living with multiple outbuildings: a sturdy 36' x 70' steel quonset with a cement floor, a 24' x 40' older shed, and a 24' x 18' horse barn featuring three horse stalls on the lower level and a harness loft above. All buildings come with steel roofs, ensuring durability and minimal maintenance. The home also features a newer propane furnace for added comfort .Exact lot dimensions and closing will be determined through survey and final severance approval. Hydro easement on property. (id:57557)
228 Albert Street Unit# S
Waterloo, Ontario
Modern 1-Bedroom 1-Den 1-Bathroom Luxury Apartment Near University – Perfect for Students and Young Professionals! Just steps away from the university. 567 sq ft – thoughtfully designed for comfort and convenience. Open-concept layout with modern finishes. Dedicated space for in-unit washer and dryer, washer and dryer available for rent from third party. Reserved parking available for an additional fee. Special Offers:$1,000 discount when you sign a lease within 24 hours of your touring. Extra 5% off rent with set up authorize automatic rent payments. Special summer pricing – take advantage of our seasonal deals! Schedule your tour today and secure your new home before the summer rush! (id:57557)
409 3480 146a Street
Surrey, British Columbia
Backing onto a peaceful greenbelt, this South-facing unit offers unmatched privacy! Welcome to King + Crescent by Zenterra Developments. This brand-new 2-bedroom, 2-bathroom home offers 847 sq/ft of bright, open-concept living. Enjoy 9-foot ceilings, oversized windows, quartz countertops, and sleek soft-close cabinetry. The functional layout features separated bedrooms for privacy, a spacious primary with a large walk-in closet. Residents have access to top-tier amenities like a fully equipped gym, yoga room, and spin studio. Centrally located in the desirable King George Corridor, just minutes from shops, walking trails, recreation, and highway access. With GST already paid, move in today and enjoy the perfect mix of comfort, convenience, and modern design. Call now to book a showing! (id:57557)
409 - 250 Brittany Drive
Ottawa, Ontario
Perched on the top floor, this bright and stylish one-bedroom end unit offers a unique combination of privacy, space and panoramic western views. The open balcony provides front-row seating to glowing sunsets, while the extra windows - exclusive to end units - flood the generous living area and kitchen with golden natural light. Step into the reimagined kitchen, where contemporary lines meet functionality, featuring newer cabinetry, sleek quartz surfaces, stainless steel appliances and plenty of workspace for culinary inspiration. The full bath echoes the same modern elegance with a quartz-topped vanity. The spacious primary bedroom is a serene retreat, boasting sunset views and an impressive walk-in closet outfitted with built-in shelving to keep everything organized and within reach. Thoughtful built-in cabinetry in the living room and foyer along with in-unit laundry adds charm and convenience. Enjoy a lifestyle rich in recreation and relaxation with a full suite of amenities: indoor and outdoor pools, squash, racquetball, basketball and tennis courts, a well-equipped fitness center, sauna and a welcoming party room for entertaining. Stroll or unwind on the beautifully landscaped grounds, dotted with mature trees, serene fountains, pedestrian bridges and peaceful spots perfect for reading or quiet picnics. Ideally situated near transit, schools, shops, green spaces and minutes from the downtown core, parkway and Ottawa River bike/pathways - this is elevated apartment living with every advantage. Parking and bike room space available for a nominal fee. Low condo fees and water included. (id:57557)
911 - 555 Anand Private
Ottawa, Ontario
This 2-bedroom, 2-bath condo at the Legendary Warehouse Lofts offers 919 sq. ft. of smart design and character. Suth-facing with oversized windows, the space is filled with natural light and anchored by exposed brick and warm hardwood floors.The kitchen blends form and function with quartz countertops, floating shelves, stainless steel appliances, and an extended breakfast bar perfect for everyday living or casual hosting. The primary suite features a walk-in closet and private ensuite, while the second bath includes an accessibility-friendly shower. Enjoy outdoor space with a private balcony and gas BBQ hookup. Building perks include a pet spa, full-size gym, stylish party lounge with WiFi, scenic walking paths, underground parking, and a locker. Located just steps above the new Walkley Station LRT/OC Transpo, with Carleton University, Moonies Bay, shopping, dining, and Highway 417 just minutes away. Immediate occupancy available. (id:57557)
Lower - 48 White Sands Court
Kitchener, Ontario
Tastefully Finished, Legal Basement Apartment In A Fantastic Laurentian Hills Neighbourhood. Crt Living On A Large Pie-Shaped Lot Of 4,563.89Sq. Ft. With About 700 Sq. Ft. Of Living Space Below Grade With 2 Useful Size Bedrooms With A Closet Each, 1 Full Washroom. Vinyl Flooring Is Done Throughout The Entire Apartment. This Unit Offers A Separate Welcoming Entry From The Side Of The House Through A Sidewalk WithExclusive Use Of The Sideyard And Boasts A Practical Floor Plan. Enjoy Living O/L The Kitchen With A Quartz Countertop, Enough Cabinet, Counter Space And Pot Lights. Ensuite Laundry & Much More. Two Driveway Parking Spots (Left Side). Natural Light And A Big Plus, It is A LegalSelf-Contained Unit. Consider Yourself Living At Your Most Satisfactory! Walking Trail Just Behind The Backyard. No Pets though for Basements. Students and Working Professionals are Welcome (id:57557)
Main - 509 Parnell Street
Peterborough Central, Ontario
Location, size, deck, you name it this unit has it! Welcome to the main level unit of 509 Parnell St in Peterborough. Located amongst all the city has to offer. Minutes to the YMCA, The Lansdowne Place, restaurants, parks, and steps away from public transit. This 2 bedroom, 1 bathroom unit is bright, spacious, and ready for you! Large kitchen has enough room for a table, some chairs, and great memories. Sunlit living room has sliding doors that take you right out to the private deck, overlooking the shared back yard, did we mention the backyard is huge?! 2 good sized bedrooms and the 4 piece bathroom round out this amazing space. Ready for move in, do not wait any longer, come on in and see this space. (id:57557)
Lot 25 Ross Park Road
North Stormont, Ontario
If you want to build your dream home, this is your ideal lot. The lot is clear and ready for all your building plans. Hook-up is available to a communal sewer and hydro is already at the road, with the groundwork already laid out for you including accessible utilities in a prime location. Situated in an up-and-coming subdivision with easy access to Highway 417. Build your dream home and enjoy this welcoming community. (id:57557)
347 Spruce Street
Waterloo, Ontario
What a great investment opportunity! The property is a student residence. There are 11 units and a total of 35 bedrooms at 347 Spruce St. There are 1x 3 bed/Kitchen/ Living/ 1 bath (3 beds); 6x 2 beds/Kitchen/ Living/1 bath (12 beds); and 4x 5 beds/Kitchen/ Living/ 2 bath (20 beds). Walking distance to Wilfrid Laurier University. Located 16 minutes walk to Wilfrid Laurier, Waterloo. It is also near University of Waterloo and University of Guelph. The property is near Kitchener/Waterloo Airport, located 21.4 kilometres or 25 minutes away (drive). Ideally located between both Wilfred Laurier University and University of Waterloo. (id:57557)
33 Woodedge Circle
Kitchener, Ontario
A beautiful brand new ~1,750 sqft 4 bedroom townhome in the most desirable part of Kitchener, backing onto protected greenspace. It includes an open concept Main Level with large spacious kitchen overlooking a Family Room with a walk-in pantry and Granite Counters. This incredible home is close to Parks, Schools, Shopping Areas, Hwy 401 and includes $15K In upgrades! (id:57557)
89 Mckellar Ferguson Rd Road
Mcdougall, Ontario
Permit-Ready Lakefront Property with Private Dock. Build, Divide, or Invest in a Rare Waterfront Opportunity. Discover an exceptional chance to own vacant lakefront land just 2 to 2.5 hours from the Toronto, featuring direct shore access, a private dock, and endless possibilities for building or investment. This is not just a piece of land its a turn-key opportunity with an existing municipal sewer permit and fully approved architectural drawings ready for immediate construction. Designed with care to complement the natural topography and maximize lake views, the home plans include spacious, light-filled interiors with seamless indoor-outdoor living and a layout that embraces its waterfront setting. Whether you're building a family retreat or a modern year-round residence, the hard work of permitting and design has already been done. The lots unique shape and generous size make it one of the few in the area where severance may be possible, offering future development or resale potential. You can build now and explore options to split the property later. A smart move for investors or multi-family buyers seeking to create generational cottages close by. With a private dock already in place, you're free to swim, boat, or fish just steps from where your future deck or patio could be. The shoreline is walkable and easily accessible, making lakeside living effortless and enjoyable from day one. This property is surrounded by private owners, ensuring a peaceful atmosphere with no public access. Accessible by a well-maintained, road and located near charming trails, and recreation, this lot offers the perfect balance of privacy, convenience, and potential. Build now. Split later. Relax always. (id:57557)


