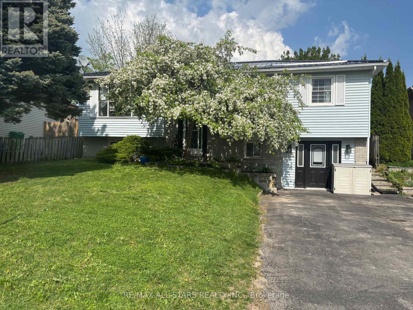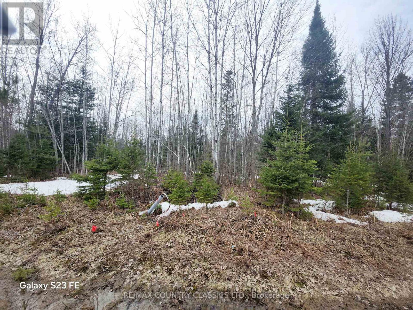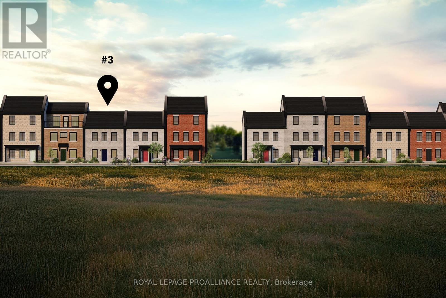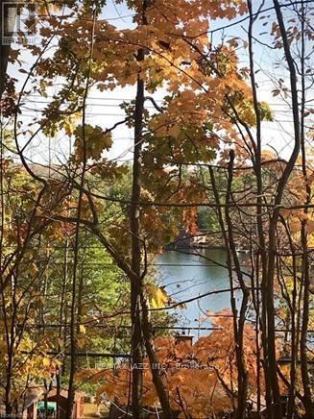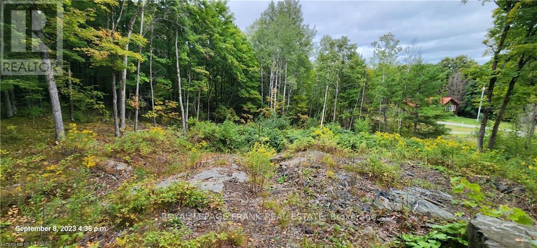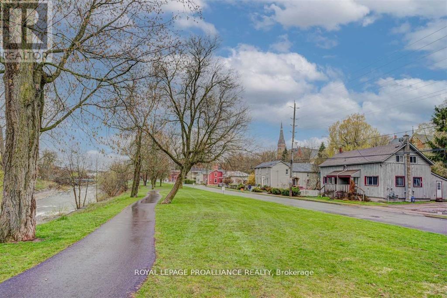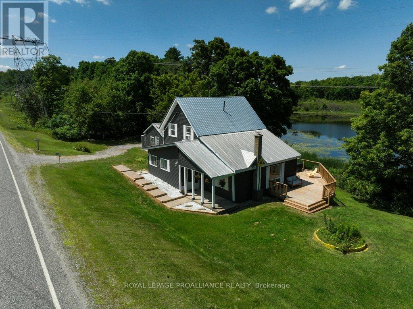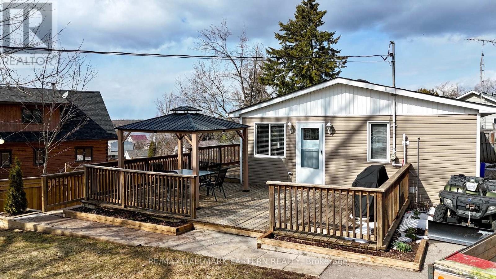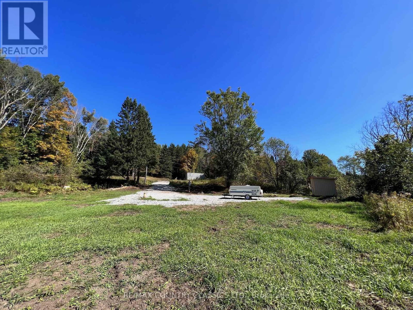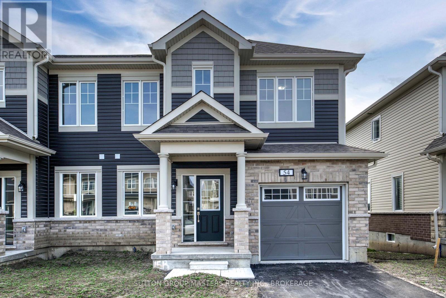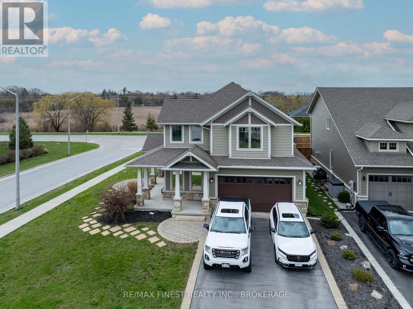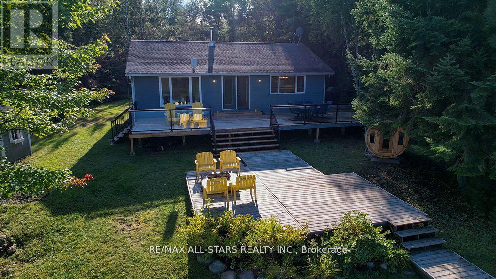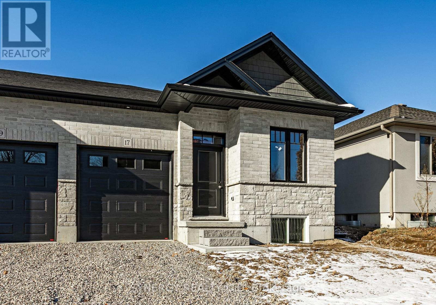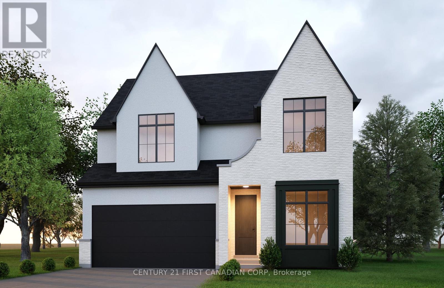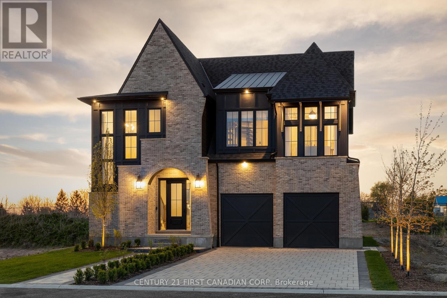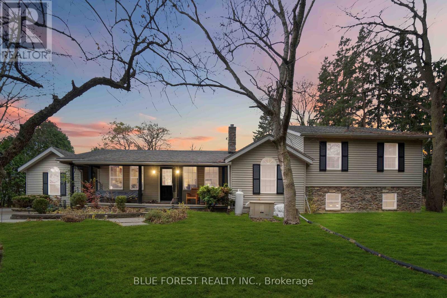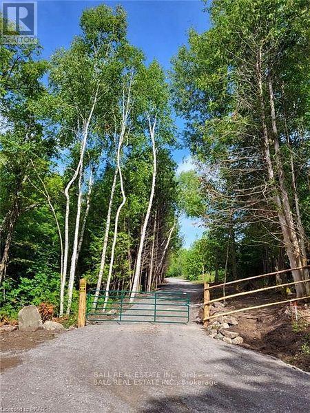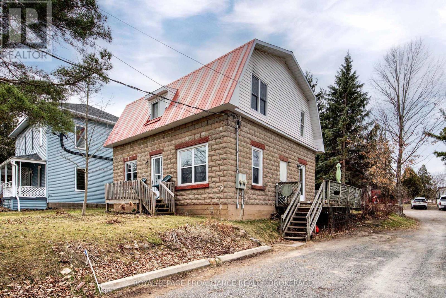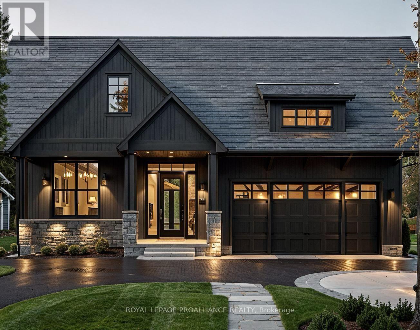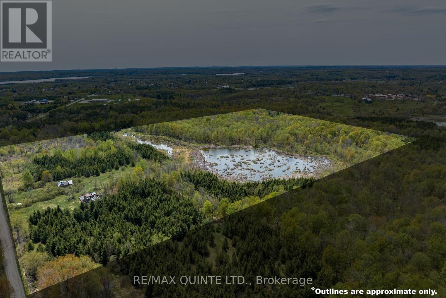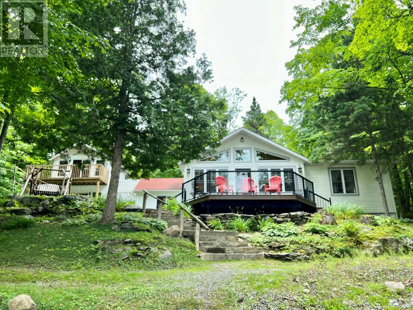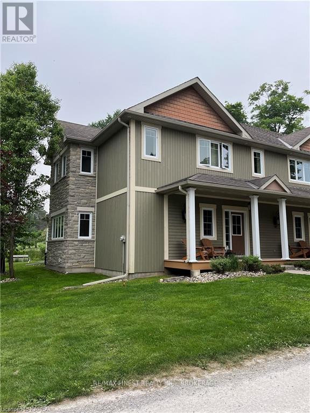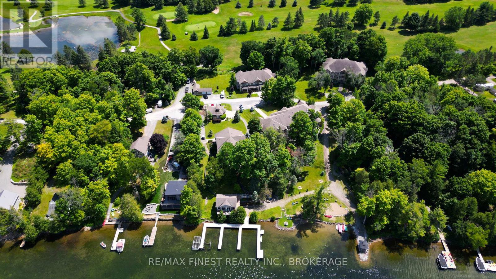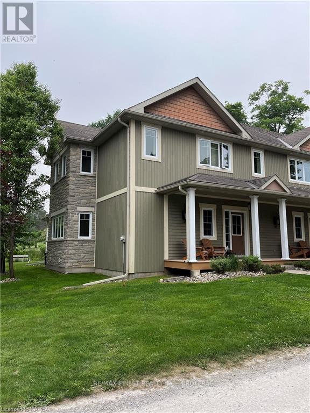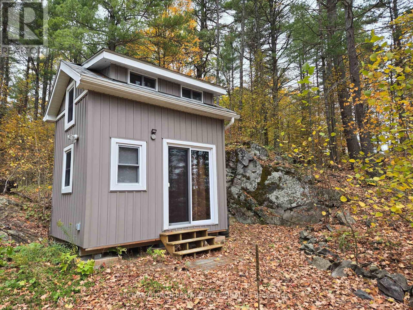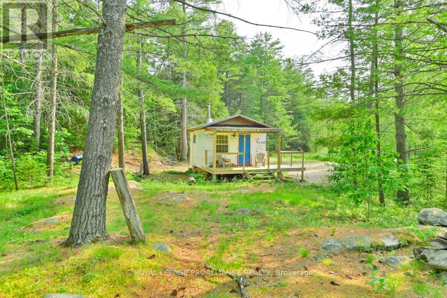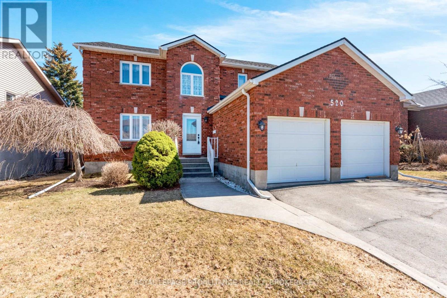2431 Mountland Drive
Peterborough West, Ontario
Stunning 5 Bedroom Bungalow in Sought-After West End of Peterborough. Discover your dream home in this beautifully renovated bungalow, featuring 3 spacious bedrooms on the main floor and 2 additional bedrooms on the lower level, perfect for guests or a home office. Enjoy outdoor living at its finest with a large back deck and yard complete with a Tiki bar, Hot Tub and Gazebo ideal for entertaining family and friends. With two storage sheds, you'll have plenty of space for all your gardening tools and outdoor equipment. This property boasts a durable steel roof and has been meticulously updated from top to bottom, ensuring modern comfort and style throughout. Dont miss out on this incredible opportunity in this desirable neighborhood! (id:57557)
23 Nicklaus Drive
Bancroft, Ontario
23 Nicklaus Drive, Bancroft, Ontario - An Exquisite Opportunity. Introducing 23 Nicklaus Drive, a distinguished property situated within Bancroft's premier golf course community. This exceptional level lot presents a rare chance for refined buyers to create an architectural masterpiece in one of the region's most sought-after locales. Discover diverse outdoor pursuits along the renowned Heritage Trail-ideal for ATV excursions, snowmobiling, and hiking. Embrace a sanctuary of tranquility amidst Bancroft's celebrated natural beauty, perfectly balanced with community conveniences. This property is far more than land; it is the canvas upon which a legacy is built. Whether you envision a modern architectural marvel or a timeless family retreat, 23 Nicklaus Drive offers the impeccable setting for your distinguished residence. Explore this exceptional opportunity in Bancroft's most esteemed golf course community. The lot is fully serviced with Hydro, Bell, town water, high speed internet ready for hookup and street lighting. Discover how 23 Nicklaus Drive can become the foundation of your next extraordinary home. (id:57557)
3 Kerr Street
Cobourg, Ontario
This thoughtfully designed, [to-be-built] brick townhome by New Amherst Homes offers 795 sq ft of comfortable living space, featuring 1 bedroom and 1 bathroom. The home showcases modern finishes, including 9' smooth ceilings throughout and durable vinyl plank flooring. Convenience meets functionality with a garden/utility storage shed, two parking spaces, and a sodded yard for outdoor enjoyment. The front of the home will have a paving stone walkway and a garden bed, while the back entrance features minimal stairs for easy access. Looking for more living space? There's an option to finish the lower level, at an additional cost, which would add a rec room, an additional bedroom, and a 3-piece bath. With closings set for Summer 2026. Exterior colours are preselected for a cohesive neighbourhood aesthetic. (id:57557)
11 Godfreys Lane
Otonabee-South Monaghan, Ontario
Enjoy resort life on Rice Lake! Waterview lot with stunning view of treed nature area from large back deck (L-shaped 9 ft.x 10 ft. & 6 ft. x 22 ft.) and front deck (10 ft. x 9ft.6in.) view of golf course. 12 ft. x 41 ft. Forest River 3 bedroom Mobile Home with 4 piece semi-ensuite sleeps 9. Bright living room, large kitchen with cherry cabinets, full sized fridge, stove and microwave. 2 Sunrooms with patio doors to back deck. Amenities include 2 swimming pools, splash pad, gym, tennis/basketball courts, on-site laundry, access to fishing, use of canoes, paddle boats & kayaks and boating docks available. Annual fee (2024) of $13,746.46 (paid in 2 installments) includes HST, land lease, electricity, water, garbage, recycling, ground maintenance, irrigation AND 6 UNLIMITED GOLF MEMBERSHIPS. (id:57557)
29620 Highway 62 N
Hastings Highlands, Ontario
Discover an exceptional opportunity to own a unique live/work property! This unique offering includes a 1200 sq ft home featuring 4 bedrooms, 1 bathroom, a finished basement, and updated kitchen and bath. A detached two-car garage and workshop offer ample storage and parking options. Perfect for automotive enthusiasts or professionals, the garage is equipped with oversized doors, two hoists, a compressor, and two separate 200-amp hydro panels. Convenient highway access, a circular driveway, and generous parking make coming and going a breeze. Adding even more value, the property includes a separate retail space and office with 2 washrooms - ideal for a variety of business ventures. The possibilities are endless! (id:57557)
941 Northey's Bay (Next) Road
North Kawartha, Ontario
Extremely private, NEXT TO 941 Northey's Bay Rd, newly severed 3 acre lot overlooking beautiful Stoney Lake. Prime lot location on a paved municipal road. There is hydro, cell service, garbage/sanitary collection, high speed internet and recycling pickup at lot line. Purchase includes new survey. Escape from the city and enjoy the privacy of this rare elevated wooded Stoney Lake backlot. Please do not go up 941 Northey's Bay Rd driveway, this is a vacant piece of land beside it. (id:57557)
169 Northern Avenue
Trent Lakes, Ontario
Discover a serene rural building lot in Trent Lakes, perfectly situated just 10 minutes from Bobcaygeon and 15 minutes from Buckhorn. This gently sloping, high and dry property is nestled in the second row off Little Bald Lake, part of the Trent Severn Waterway. With a local marina and public boat launch just minutes away, this stunning property offers an ideal location to build your dream home. Enjoy the quietness and tranquility of the area, with the bustling towns of the Kawarthas, including the famous village of Bobcaygeon, just a short drive away. The lot is partially cleared and includes an installed 911 number and driveway. This is a straight forward building lot where you only need to submit your building plans, pay your development fees and start building once your building permit is issued. No environmental studies or archeological studies necessary. (id:57557)
240 Pinewood Park Road
Whitewater Region, Ontario
Welcome to your family's perfect summer getaway! Located on one of the most scenic lots in Pinewood Park, this beautiful custom mobile home overlooks the sparkling Olmstead Lake and is just steps from a sandy beach - ideal for kids to play and swim all day long. Built and delivered by General Coach in Spring 2021, this upgraded trailer is thoughtfully designed for comfort, convenience, and family fun. Inside, you'll find about 520 square feet of well-used space, including a master bedroom with a pocket door leading to a 4-piece bathroom, a second bedroom with custom-built bunk beds (perfect for kids!), and a bright, open-concept kitchen and living area. Central heating and cooling, a gas range, built-in washer, and on-demand hot water mean you don't have to sacrifice modern comforts. Extra transom windows flood the space with natural light, and large windows in the living area offer relaxing views of the beach and lake. Step out through an 8-foot-wide patio door onto a huge 580-square-foot wraparound deck with sleek glass panels and a spacious gazebo - perfect for family barbecues, games, and outdoor meals. For even more sleeping space, theres a cozy Bunkie with a loft that fits a queen-size mattress - great for visiting grandparents or sleepovers with friends.Families love Pinewood Park for its safe, welcoming community, amazing swimming and boating, great fishing, and nearby nature trails to explore. Whether you're looking for an exciting summer hub or a peaceful weekend retreat, this lakefront gem is ready to make family memories that last a lifetime. Come see it for yourself your new family tradition begins here! (id:57557)
235 Michael's Way
Prince Edward County, Ontario
Strikingly less ordinary to-be-built 3 bed 3.5 bath home masterfully laid out & filled with gorgeous craftsmanship across more than 4200 sq ft of finished space. Located in Prince Edward County's newest executive subdivision, ideally located close to amenities & the 401 with municipal water & FIBE internet. Open concept living punctuated by gorgeous bespoke fireplace, quartz island, walk-in pantry & dining area with walk-out to the covered deck. Dedicated home office, 2pc bath & separate laundry room add ideal functionality for any family. True primary bedroom retreat with walk-out to rear deck, stunning 5pc ensuite w/ in floor heat, soaker tub &extraordinary walk-in closet with built-in cabinetry & quartz counters.2 beautifully located main floor bedrooms share a well finished 4pc bath. Fully finished basement includes guest bedroom, 4pc bath, flex use room for gym & huge open entertaining area. 3 car garage & .7 acre lot this home offers uncompromised space & style in PEC. **EXTRAS** This is a to-be-built home, photos are sample photos from the same model previously built. (id:57557)
90-92 Cavan Street
Port Hope, Ontario
Location, location, location. Recently renovated 2 unit semi-detached duplex with an unobstructed view of the Ganaraska River in the Heart of Port Hope. Ideal for savvy investors seeking passive income or a first time buyer eager to get into the housing market with rental income to help pay for the mortgage. This property has been recently renovated from Roof to the floors with modern upgrades. Each unit features unique layouts (one open concept and one more traditional), abundant natural light, park and river views, full basement, storage shed and large backyards. Whether you're envisioning rental income or a cozy home with rental potential, this duplex offers versatility. Situated in a desirable location, within walking distance to downtown, restaurants, shops and easy access to Hwy 401. Your opportunity awaits. (id:57557)
4893 Road 506
Frontenac, Ontario
As so many have realised - there is no charm quite like the rural life. This home captures this very essence while offering peace of mind with recent upgrades and a list of amenities that make it a must see. Retaining the charm of a large country kitchen, the home now features a walkout from the dining room to a new (2023) large rear deck that takes in the natural beauty of the large pond behind the property. A den /bedroom (2023) was added - also with direct access to the deck and a water view that you will never want to walk away from. Bright and freshly painted throughout, this home is airy and spacious with main floor laundry and renovated bathroom. The basement provides plenty of space for storage and has easy access via a walkout to the backyard. Outdoors you will find a large workshop and additional storage options for everything you may need. Fresh landscaping leads you back to the rear deck - with plenty of room to entertain, bbq, soak in the new hot tub (2023) all while taking in the natural sights and sounds of the large pond while not owned by the Sellers presents all of the beauty that you can call your own. There is plenty of room in the side yard to start your own garden and take pride in your efforts! Welcome to the Land O Lakes and all that it has to offer. (id:57557)
2077 White Lake Road W
Douro-Dummer, Ontario
Turn-Key Year-Round Waterfront Cottage with Modern Upgrades & Prime Location Welcome to your lakeside haven! This beautiful year-round cottage sits on a spacious, double level lot with 100 feet of pristine waterfront and offers the perfect mix of rustic charm and modern convenience. Inside, the cottage features two cozy bedrooms, a full 4-piece bath, and an inviting eat-in kitchen, ideal for family meals or weekend entertaining. The stone fireplace with a newer propane insert adds warmth and ambiance, making it a perfect spot to relax no matter the season. You'll also appreciate the convenience of full laundry facilities, a new water softener and treatment system, and a drilled well for the cottage with a separate lake water system for the garden and lawn. Step outside and enjoy the incredible outdoor setup: a newly installed armour stone retaining wall, a newer aluminum dock system, and plenty of level green space for games, gatherings, or just soaking up the serene views. There's even an electric car charging station already installed, making this a smart choice for eco-conscious buyers. A detached garage with a workshop provides ample space for tools, toys, and projects, while the large driveway offers parking for the whole family. Located on a municipally maintained road, the property is close to a wealth of local amenities, including the prestigious Wildfire Golf Club, Petroglyphs Provincial Park with scenic hiking trails, Stoney Lake marina, and nearby restaurants. It's also just a short drive to Lakefield, where you'll find groceries, shops, and other essentials. This turn-key property is the perfect getaway or full-time residence offering tranquility, convenience, and a true connection to nature. (id:57557)
4 Hollyville Boulevard
Kawartha Lakes, Ontario
Welcome to your serene oasis in this sought-after waterfront community! This beautifully updated 2+2 bedroom bungalow offers the perfect blend of modern living and lakeside charm, making it ideal for year round living, a cozy cottage escape, or a lucrative investment property. Step inside to discover an inviting open-concept layout that seamlessly connects the living, dining and kitchen areas, perfect for entertaining friends & family. The lower level features two additional bedrooms, bathroom and kitchen with a separate entrance, providing flexibility for guests or rental opportunities. Step outside onto the large deck, complete with a gazebo, where you can relax and access to Sturgeon Lake for swimming, fishing and boating adventures. A generous storage shed for storing outdoor toys or can be transformed into a workshop. Embrace the vibrant lake life and make this bungalow your own. (id:57557)
634 Lower Turriff Road
Bancroft, Ontario
Bancroft -- Only 10 minutes from town this lot with 2.35 acres of land and with 469 feet of road frontage is just waiting for you to build your dream home. The entire southern property line borders on Russel Creek. This lot already has many amenities in place such as a drilled well, septic system installed in 2018, hydro is installed and the gravel driveway is in place. Permits for house and a garage with a loft were previously obtained but all buyers should do their "due diligence" with the Township. Lot is fairly level with lots of space to build your dream home. Lower Turriff Road is a year round municipally maintained road on a garbage collection route. (id:57557)
1310 Cardinal Heights Drive
Central Frontenac, Ontario
This stunning property boasts a generous 1.6 acres with an impressive level 206 ft of waterfront on the picturesque shores of Big Clear Lake.Located in East Bay, this 3-bedroom square timber log cottage comes fully decorated and is truly turn-key ready. It features a separate entry, a well-equipped kitchen, cozy dining room and the lake-view living room is designed for relaxation, complete with a pellet stove and direct access to the lakefront deck perfect for enjoying peaceful evenings by the water. Conveniences include on main floor laundry, pantry and separate 4 pce bathroom facilities. Upstairs, you'll find the primary bedroom equipped with a charming Juliette balcony an ideal spot to enjoy your morning coffee or evening sunsets. There are also two additional bedrooms that provide plenty of space for family members. For those days you wish to be outdoors but not bothered by flying insects, you can relax in your private "Tea Room", screened porch, easily accessed from the entry deck.In addition to the beautiful cottage, you'll find a spacious detached, 2 story, 2-car garage complete with workshop, and separate recreation room. The second story features a generous 398 sq ft bedroom and sitting room perfect for hosting guests or creating an inspiring retreat. With two docks just steps away and plenty of space for swimming and water activities, this cottage is truly a paradise for those who love the cottage lifestyle.And if your dogs like to wander- have no fear as a large portion of the yard is fenced, keeping your critters safe and at home! This is more than just a cottage; it's an opportunity to create unforgettable memories in a beautiful setting, soaking up the sun and creating lasting memories with family and friends. (id:57557)
54 Golf Links Drive
Loyalist, Ontario
Welcome to the charming Historic Village of Bath, nestled along the picturesque shores of Lake Ontario a small town with a big heart and a warm welcoming community. Move in immediately to this stunning newly constructed 1609 square foot home, located in the prestigious Loyalist Golf and Country Club Community, backing onto the 14th green. The Allandale model which is a semi-detached 2-storey offers modern and thoughtful design, featuring a stylish kitchen with quartz countertops and ceramic flooring. The spacious primary bedroom is designed for comfort, boasting a walk-in closet and ensuite with a beautifully tiled walk-in shower. Its open-concept layout with soaring 9-foot ceilings on the main floor makes living effortless, while the bright and airy family room with hardwood flooring and an impressive western sunset. For a closer look be sure to explore aerial and virtual tours, plus detailed floor plans. This home includes a Country Club membership valued at $20,000. Please note that property taxes will be reassessed. Asphalt driveway, grading, and sodding are to be completed by the builder. Come experience a lifestyle where neighbours become friends and friends become family it wont take long to feel at home. (id:57557)
64 Tessa Boulevard
Belleville, Ontario
Welcome to your new home at 64 Tessa Blvd, the crown jewel of the sought-after Mercedes Meadows Subdivision. This stunning Craftsman-style family home offers a perfect blend of modern comfort and traditional charm. Featuring 4 large bedrooms, 3 beautiful bathrooms, this home will not disappoint! As you step inside, you are greeted by a spacious foyer with high ceilings, leading you to the open concept main floor. The main floor features a large living room, perfect for entertaining guests or spending quality time with the family. The kitchen is a chefs dream, boasting stainless steel appliances, quartz counter tops, ample cabinet space, and a convenient breakfast bar. The adjacent dining area offers a lovely view of the backyard through the sliding glass doors, which lead to a spacious deck, ideal for summer BBQs and outdoor dining. The living room features a cozy gas fireplace & Hawthorn built-in cabinets, adding warmth and character to the space. Upstairs, you will find 4 generously sized bedrooms, including a primary bedroom with a walk-in closet and a luxurious ensuite bathroom featuring a soaking tub, separate shower, and beautiful vanity. The basement provides an open canvas for additional living space, perfect for a home office, gym, or media room, along with plenty of storage space. 64 Tessa is ideally situated in a family-friendly neighborhood close to schools, parks, shopping, and amenities. (id:57557)
0 Harley Drive
Bancroft, Ontario
Gorgeous Pie-Shaped Building Lot in Bancroft Nestled at the end of a quiet cul-de-sac on a dead-end street, this stunning 0.76-acre pie shaped lot offers a rare opportunity to build your dream home in the heart of Bancroft. Enjoy the peace and privacy of this unique location while being just minutes from all local amenities, including the public school, community centre, shops, and more. A charming barn on the property adds character and provides the perfect space for storage. Whether you're looking to build your forever home or a cozy getaway, this lot has everything you need. Don't miss your chance to secure this beautiful piece of land start planning your new home today! (id:57557)
1086 Cameron Lane
Algonquin Highlands, Ontario
Welcome to 1086 Cameron Lane, a stunning and serene waterfront retreat built in 1992 sitting on the shores of Little Cameron Lake. This modern, turnkey home offers 3 spacious bedrooms and 1 bathroom, perfect for year-round living, a vacation getaway, or as an attractive rental property. The open-concept eat-in kitchen flows seamlessly into the large living room, where French doors lead out to an expansive tiered deck overlooking the lake. Inside, the luxurious and stylish interior comes fully furnished - bring your bags & enjoy! This property also presents excellent income potential for investors, offering the opportunity to generate revenue as a vacation rental. With all the amenities in place, including a dock, floating dock, and a shed for outdoor equipment, it's ideal for guests looking to experience lakeside living. The custom outdoor barrel sauna with stunning views and a charming bunkie for extra sleeping space are sure to please. The property also includes two Additional sheds and a backlot across the private road, with the potential to build a garage in the future. This home comes fully equipped with smart technology, including smart locks, smart baseboard heaters, and a security camera system. Whether you're looking to paddle, swim, fish or relax, this property offers everything you need. With breathtaking views from the home and decks, this is the prefect place to find peace or build a profitable rental portfolio. Paradise is here! (id:57557)
17 John Pound Road S
Tillsonburg, Ontario
New! Under Construction by Demelo Design Homes Ltd! One floor living at its finest. This, contemporary, all brick and stone, townhouse bungalow, is walking distance to downtown, located close to local amenities, hospital, restaurants, shopping, and walking trails. It is approximately 1100 sq ft on the main floor, consisting of an open concept kitchen, dining and living room, 2 bedrooms, 2 full baths and laundry. The fully finished basement has a family room, bedroom and 1 full bath. This home comes with a Tarion warranty. Freehold. No Condo Fees. Don't miss the opportunity of making this townhouse your home! (id:57557)
16 Glastonbury Road
Addington Highlands, Ontario
First time home buyers and investors, don't miss this opportunity! This fixer-upper sits on a spacious 0.5 acre in-town lot with ample parking, located in Northbrook. The original two-story home appears to have solid bones and features two large bedrooms upstairs, along with a cozy living room and additional storage space on the main floor. Attached to the back of the home, the addition includes a kitchen and dining room combo, a four-piece bathroom, laundry area, and a main-floor bedroom. Rustic hardwood floors in the living room add a warm, inviting touch. Conveniently located within walking distance of the grocery store and other amenities, this affordable property is ideal for first time buyers looking to enter the market or investors seeking a rental property or flip project. The home is currently tenanted, and interior photos are unavailable. (id:57557)
Lot 32 Upper West Avenue
London, Ontario
Introducing The Doyle, our latest model that combines modern elegance with unbeatable value. This stunning home offers 4 spacious bedrooms and 2.5 luxurious baths, perfect for families seeking comfort and style. Enjoy Royal Oaks premium features including 9-foot ceilings on the main level, 8-foot ceilings on the upper level, quartz countertops throughout, hardwood spanning the entire main level and large windows adding an open and airy feel throughout the home. Thoughtfully designed floor plan with ample space for relaxation and entertainment. Featuring a desirable walkout lot, offering easy access to outdoor spaces and beautiful views. Choose from two distinct elevations to personalize your homes exterior to your taste. Nestled in the highly desirable Warbler Woods community, known for its excellent schools, extensive walking trails, and a wealth of nearby amenities. Experience the perfect blend of luxury and convenience with the Doyle. Your dream home awaits! Photos are from a previous model for illustrative purposes. Each model differs in design and client selections. Elevation may include upgrades not included in the standards. (id:57557)
2166 Linkway Boulevard
London, Ontario
TO BE BUILT! Dream do come true with this gorgeous home that combines modern elegance with exquisite design. The eye-catching exterior boasts a captivating mix of brick and hardie board, creating a seamless transition that exudes a contemporary feel. Step inside and be greeted by the grandeur of 9-foot ceilings on the main floor, offering a sense of openness and spaciousness. The interior is adorned with large windows throughout, adding a touch of sophistication and creating a seamless connection with the exterior design. The heart of the home, the kitchen, is a culinary enthusiast's dream. It showcases a stunning cathedral-style window spanning 15 feet high, allowing an abundance of natural light to flood the main floor. The kitchen also offers a dream pantry with ample storage, including a separate food preparation area complete with a window and sink. The quartz island sprawling an impressive 10 feet, offers an abundance of space for culinary creations, casual dining, and entertaining guests. Escape to the outdoors through an oversized patio door leading you to thoughtfully designed covered porch, overlooking a pond. The perfect spot to unwind and enjoy the beauty of nature in privacy. Upstairs hosts all 4 bedrooms. The master suite is a true retreat, complete with a walk-in closet featuring ample shelving for organizing your wardrobe. The master bathroom is a spa-like oasis, boasting oversized windows that invite natural light and breathtaking views. Pamper yourself in the oversized soaker tub or indulge in the glass shower. This is your opportunity to actualize your dream home with the esteemed Royal Oak Homes. Located in proximity to a variety of amenities, exceptional schools, and enchanting walking trails, the lifestyle offered here is unparalleled. More plans and lots available. Photos are for illustrative purposes only. For more information on where we are developing, please visit our website. (id:57557)
4396 Wellington Road 32
Cambridge, Ontario
This remarkable 22.8-acre property combines country living with development potential in an unbeatable location. Nestled between Cambridge, Kitchener, Waterloo, and within easy reach of the GTA, this estate features 2,560 sq ft of living space, 4 bedrooms, 2 bathrooms, and a versatile floor plan with plenty of options to meet your needs. Step inside to natural pine hardwood floors and an open-concept great room with a stunning 12-ft kitchen island and a cozy wood-burning stove. Off the foyer, a flexible space is perfect as a family room, office, library, or luxurious bedroom - whatever suits your lifestyle. Just past the living room, patio doors lead to a three-season sun room, perfect for enjoying views of the peaceful backyard. The main level also includes a second bedroom with double closets, a four-piece bath, and a laundry area for convenience. Upstairs, the primary suite offers a wonderful retreat with a three-way fireplace, four-piece en-suite, walk-in closet, and private deck access overlooking the scenic backyard. A fourth bedroom with a walk-in closet completes the upper level. The finished lower level includes a large recreation and games room with a pool table, making it an excellent space for entertainment. Outside, enjoy a swim spa pool, infrared sauna, built-in BBQ area, two-story barn with hydro, and a hoop house for equipment storage. The surrounding acreage includes bush land and two fields currently used for growing crops. Additional features include in-floor radiant heat in the recreation room and the home has a generator backup, ensuring year-round comfort. With a prior severance history, the property has an application ready with the township to further sever an additional 3 acres on the west side (pending approvals). This unique property is a rare chance to own a versatile estate with future potential in a prime location. (id:57557)
159 Renaissance Drive
St. Thomas, Ontario
DHP Homes welcomes you to 159 Renaissance Drive situated in the desirable Harvest Run subdivision. This Five bedroom home comes with quality finishes. Entering into the foyer you are greeted with 18ft ceilings and an inviting feature wall, a two piece guest bathroom, and an open plan Kitchen offering bespoke cabinetry with quartz countertops and oversized island, the family room with fireplace and custom cabinetry and a bright dining room with access to a rear covered porch, finally a mud room leading to a double car garage complete the main floor. Upstairs boasts a primary bedroom with walk in closet and an ensuite with a double vanity and custom walkin tiled shower, 3 additional bedrooms, a family bathroom and laundry await. The basement has been fully finished with 8.5ft ceilings, a rec room with a feature fire place, a further bedroom and an additional bathroom. Located 15 mins to London or Port Stanley. Upgrades include, concrete driveway, irrigation system, fully finished basement, oak staircase. (id:57557)
81 Silver Heights Drive
Trent Hills, Ontario
The entrance and driveway are installed, and the gate is up. 8.63 acres of former pasture and mixed woods. Lots of mature maple trees for making your own syrup. A number of interesting building sites, suitable for solar and/or wind power. Hydro could be extended at a approximate cost of 10 - 15 K, Perimeter of land marked and monuments located for future line of sight. Work completed by reputable surveyor. Start enjoying this unique and very private property right away. Comes complete with all the amenities for camping. There is a small movable bunkie, covered summer kitchen, includes propane fridge, BBQ, etc. Two small storage sheds. Includes property maintenance equipment, Generator, etc. 35 minutes to 401, 7 minutes to the Village of Hastings and the Trent Severn Waterway system. Small, clean public beach and boat launch minutes away too. (id:57557)
245 Mann Drive
Kingston, Ontario
Welcome to 245 Mann Drive, an extraordinary 5-bedroom, 3.5-bathroom custom home set on an estate-sized lot in the sought-after community of Gibraltar Estates. With over 4,600 square feet of thoughtfully designed living space, this home blends elegant form with everyday function, making it perfect for families, entertainers, and multi-generational living. The exterior showcases striking stone and Hardie board finishes, setting the tone for the quality and craftsmanship found throughout. Step inside to a dramatic 20-foot vaulted ceiling, floor-to-ceiling windows, and a spacious open-concept layout that offers light, warmth, and a feeling of home. At the heart of the home is a chef-inspired kitchen featuring an oversized quartz island, open shelving, brick backsplash, high-end appliances including a propane stove with double ovens, and a large walk-in pantry. The adjacent dining area easily accommodates extended family and friends, ideal for hosting holiday dinners or lively get-togethers. The main-floor primary suite is a true sanctuary with his-and-her walk-in closets, a private walkout to the upper deck, and a spa-like ensuite featuring dual vanities, a luxurious soaker tub, and an impressive 10-foot walk-in shower. A private office, 2 large bedrooms, and main-floor laundry add both convenience and flexibility to your day-to-day life. The fully finished walkout lower level offers two more generous bedrooms, a full bath, a home gym, a games room, and a cozy den with a fireplace ideal for teens, guests, or in-laws needing their own space. Outside, enjoy a covered upper deck, a swim spa, and stunning sunset views. This home was built to impress and designed to live in, offering the perfect blend of luxury, comfort, and functionality. If you've been waiting for something truly special, this is the home that checks every box. (id:57557)
99 River Road
Greater Napanee, Ontario
Waterfront Property First Time Offered for Sale! Situated on a large, beautifully landscaped lot with 100' of water frontage on the Napanee River and full municipal services, this home offers the perfect blend of luxury, privacy, comfort, and functionality. Inside, you'll find 3 spacious bedrooms, including a luxurious primary suite complete with a 4-piece ensuite, plus a second 3-piece main bath with large soaker tub. The gourmet eat-in kitchen is a chefs dream, featuring a Jenn-Air griddle and stove top, double wall ovens, pot filler, kitchen island with a deep sink and built-in dishwasher, perfect for preparing meals and entertaining. The main floor showcases a family room with a cozy wood-burning fireplace and vaulted ceiling, a formal living room with another wood-burning fireplace, and an elegant dining room for those special occasions, all flowing from a classic centre hall plan.The finished basement offers even more living space with a large rec room equipped with an 82" wall mounted TV and freestanding gas stove for warmth and ambiance, 2-piece bath, cedar closet, dedicated wood room, an enormous storage area and a large workshop for all your projects. Additional features include an attached garage with convenient inside entry, a main floor laundry and mudroom with an adjoining 2-piece bath, central vac, irrigation system and a natural gas furnace with central air to ensure year-round comfort. Step out onto the expansive deck, complete with a retractable awning, and take in beautiful views of the river and boats going by. Enjoy easy access to the deck from the garage, mudroom, family room, and primary bedroom, with a natural gas BBQ hookup ready for outdoor entertaining. This property has been thoughtfully designed for seamless indoor-outdoor living and offers endless possibilities for relaxation, entertaining, and waterfront enjoyment. Dont miss the chance to make this dream home yours! (id:57557)
197 Fairway Hill Crescent
Kingston, Ontario
It is a gorgeous property with a well-treed and landscaped lot overlooking the 13th tee of the Cataraqui Golf and Country Club. Located across from Fairway Hill Park, this home features walkouts from all 3 levels. The lower level has a complete walkout patio door and a full kitchen. The location of this property is known as one of the best neighbourhoods Kingston has to offer. You will also enjoy some of the best sunsets overlooking the golf course and ponds. Add your personal touches to this home and make it the dream property you've always wanted. Schedule your private viewing today. (id:57557)
Lot 7 B Highway 2
Front Of Leeds & Seeleys Bay, Ontario
Discover the perfect opportunity to build your dream home on this private, spacious 5.6 acre vacant lot in a highly desirable location. The land offers a peaceful setting with many mature evergreen trees. Conveniently close to Kingston and Gananoque with local amenities. Don't miss your chance to own a blank canvas in a beautiful country setting. Reach out today to explore the potential of the exceptional property. (id:57557)
24 Rideau Street
Westport, Ontario
Investment opportunity awaits in the beautiful Village of Westport! This upper and lower duplex is conveniently located within walking distance of all amenities. The main level floor plan consists of 2 bedrooms, a full bathroom, an eat-in style kitchen, a large and cozy living room and laundry room. This level is bright and full of light with a deck located by the entrance way at the side of the building. The second level consists of a 3-bedroom apartment with a large living room, full bathroom, and a kitchen located at the rear. The upper level has a private entry at the rear of the home and laundry facilities just inside of the door. The house sits on a full undeveloped basement, has a large, treed lot and is serviced by municipal water and sewer. The house has a shared laneway with the adjacent property, offering ample parking. Both units have tenants currently and 24 hours notice is required for showings. (id:57557)
46 Bedford Street
Westport, Ontario
Classic century brick home located in the historic village of Westport. The home sits on 3.8 acres and has approximately 600 ft of natural shoreline on Westport Mill Pond. The house has been freshly painted and new hardwood flooring has been installed - the house is ready for a new owner. The main floor has an open-concept kitchen and living room area with a formal dining room and family room off to the side as well as a 2 pc bathroom and direct access to a large deck and hot tub area. The upper level has three bedrooms, an office that could be a fourth bedroom as well as a full bathroom. The home sits on a full, undeveloped basement. The property features a newly paved laneway, a large fenced-in backyard, a newly constructed 3-car heated and insulated garage/workshop as well as mixed bush that leads to the shoreline. The large garage is perfect for hobbies and car enthusiasts! Ideal location in the village within walking distance to all amenities and with nature in your backyard. The Lions Club beach is located just a short distance away as well as the harbour at Upper Rideau Lake. The Village of Westport is located on Upper Rideau Lake and is a destination for great shopping, dining and many cultural events including music festivals. (id:57557)
Lot 7 A Highway 2
Front Of Leeds & Seeleys Bay, Ontario
Discover the perfect opportunity to build your dream home on this private, spacious 6.1 acre vacant lot in a highly desirable location. The land offers a peaceful setting with many mature evergreen trees. Conveniently close to Kingston and Gananoque with local amenities. Don't miss your chance to own a blank canvas in a beautiful country setting. Reach out today to explore the potential of the exceptional property. (id:57557)
1199 Main Street
Frontenac Islands, Ontario
Located in the heart of Marysville, Wolfe Island, you'll find this charming, character filled, year round home. From the bottom up this property has seen extensive renovations in the past few years. The home's main floor offers an open concept kitchen, dining room/living room with a wood fire stove, bathroom with laundry, while upstairs offers 2 bedrooms, an office, and additional loft sleeping. Outside the large lot provides room for gardens and the 392 square foot detached garage, which provides more space and opportunity than just storage, such as home office or studio, etc. With the new Marysville dock completed and full time Marysville ferry service imminent, this makes village real estate a wise investment. All within a short walk to community center, restaurants, schools, churches, libraries, shops, free ferry ride to downtown and all other island amenities. It's time to come enjoy a great community and island life. (id:57557)
36 Deerview Drive
Quinte West, Ontario
This custom home by Van Huizen Homes, nestled in the sought-after community of Woodland Heights, offers a perfect blend of modern design and practicality. The home features 2 bedrooms on the main level, including a spacious primary bedroom complete with a walk-in closet and an ensuite with a double vanity. The second main floor bathroom is conveniently accessible from the second bedroom, ensuring comfort and privacy for all. The open-concept living space is designed for both relaxation and entertaining, with a stunning living room featuring a tray ceiling that adds a touch of elegance. The kitchen is equipped with custom cabinetry, quartz countertops, and a walk-in pantry, providing ample storage and functionality. An additional office room on the main floor offers the perfect space for work or study. For added convenience, the attached two-car garage includes a mud and laundry room that leads directly into the home, making it easy to keep things organized an tidy. Step outside to enjoy the expansive covered rear deck, measuring 24.6' x 12', ideal for outdoor dining or relaxing with family and friends. For those seeking additional living space, the basement can be finished at an extra cost, adding to more bedrooms, a recreation room with a wet bar, and an additional bathroom - perfect for creating your ideal entertainment space. Visit the model home at 37 Deerview Drive and explore how you can make this thoughtfully designed home your own with Van Huizen Homes! (id:57557)
32 Deerview Drive
Quinte West, Ontario
This custom-built home by Van Huizen Homes, located in the growing community of Woodland Heights, perfectly blends contemporary design with everyday convenience. The home features 2 spacious bedrooms on the main floor, including a luxurious primary bedroom with an ensuite that boasts a double vanity and a walk-in closet. The second bathroom on the main floor adds extra convenience for guests or family. The open-concept living space is perfect for both relaxing and entertaining. The living room is highlighted by a stunning tray ceiling, adding both elegance and height to the room. The kitchen is designed with functionality in mind, featuring a large pantry and ample storage. For added practicality, the home includes a mud and laundry room that leads directly into the attached two-car garage, offering a seamless transition between the indoors and outdoors. Step outside to enjoy the 12' x 12' rear deck, ideal for relaxing or hosting gatherings. There's also the option to cover the deck for added comfort and versatility. If you're looking for even more space, the basement can be finished at an additional cost to include a third bedroom, another bathroom, and a recreation room - perfect for entertaining or creating your own private retreat. Visit the model home at 37 Deerview Drive to see how this thoughtfully designed home can be customized to fit your lifestyle with Van Huizen Homes! (id:57557)
36 Hidden Ranch Mews Nw
Calgary, Alberta
Welcome to 36 Hidden Ranch Mews located on a quiet cul-de-sac backing onto a greenspace and playground. Rare 3 bedroom up bungalow home with 2,571sqft of living space that has been completely renovated from top to bottom. Featuring a main floor with just under 12ft of vaulted ceilings, 12mm scratch and fade resistant hardwood flooring throughout with 30-year warranty and open concept floorplan. Modern kitchen with custom cabinetry, granite countertops, stainless steel appliances including brand new never been used built in wall oven and microwave and walk-in pantry. Large great room with massive picturesque windows and a great size dining room with access to a south facing backyard. Here you will experience a northern oasis feeling in a superior low maintenance landscaped mature treed private irrigated garden complete with 8-person waterfall hot tub loaded with high tech features, perimeter designer curtain rods for outdoor privacy curtains, new maintenance free large composite deck, glass railings, arbor, gazebo, lighted storage shed, hot & cold exterior water taps, exposed aggregate sidewalks and new perimeter fencing with modern gates backing onto beautiful children’s playground with walking paths and room to play soccer/baseball with neighborhood families. To finish off the main floor you will find a large primary bedroom with vaulted ceilings, a walk-in closet and a 4pc ensuite with soaker tub and separate shower. Two other good-sized bedrooms, a full 4pc bathroom with large linen closet and a front den/office space with glass French doors. There is opportunity to easily convert one bedroom to a main floor laundry room. The basement is fully finished featuring a large family/recreation room with a corner gas fireplace with raised slate hearth and custom mantel. Two large bedrooms each with a walk-in closet, a 4pc bathroom, huge laundry room with plenty of upper and lower cabinets, a large laundry sink and tiled floor. Other features include a freshly painted ho me throughout including ceiling, Hunter Douglas window coverings with lifetime warranty, a very large storage/utility room complete with built-in shelving including ski/snowboard rack and painted floor. New pex water lines, a 24port manifold system, tankless Rinnai hot water, A/C, Vacuflo throughout the house with 5 supervalve outlets and a handyman’s heated and bright double attached garage complete with custom modern closed storage cabinets, pull out storage drawers, irrigation control and electrical sub panel. Complimented with interior hot/cold water taps and vacuflo outlet perfect for detailing your vehicle. Located within walking distance to 3 different schools, easy access in and out of the community and just a short distance to restaurants, shopping and major transportation routes. This home shows the pride of ownership and is in great shape and ready to move in. Don’t miss out on this opportunity. Make your private showing today. (id:57557)
5114, 2255 32 Street Ne
Calgary, Alberta
SELLER FINANCING AVAILABLE | EXCLUSIVE USE – PRIME RETAIL LOCATION | TURNKEY PHYSIOTHERAPY CLINIC Take advantage of this rare opportunity to own your fully developed retail space in the thriving heart of Calgary’s Sunridge district. This 1600 sq ft, move-in ready physiotherapy clinic offers a seamless transition for medical and wellness professionals looking to step into a professionally designed space. Exclusive use for PHYSIOTHERAPY is granted, making it ideal for practitioners ready to grow or launch their clinic.SELLER FINANCING TERMS AVAILABLE – INQUIRE FOR DETAILS. Flexible purchase terms may help you secure ownership with less upfront capital and more financial flexibility.The layout and improvements also make this unit suitable for a wide variety of other permitted uses, including:HEALTH & WELLNESS – Acupuncture, Chiropractic, Nutritional Counseling, Naturopathy, Mental Health ServicesMEDICAL – Optometry, Eye Care, Dermatology, Specialized ClinicsPROFESSIONAL SERVICES – Law Firms, Financial Advisors, Accounting, Wealth Management, Engineering & ArchitectureEDUCATIONAL & COMMUNITY – Child-Focused Services, Therapy Centers, Government or Non-Profit OrganizationsWhether you're starting fresh, expanding your current operation, or investing in a proven business setup, this location is ready to support your long-term success.Situated within The Shoppes at Sunridge, a high-traffic commercial condo development spanning over 40,000 sq ft, this location offers excellent visibility, modern architectural design, and a pedestrian-friendly layout. A massive 230-stall paved parking lot ensures convenience for both clients and staff.Surrounded by major retail anchors such as Costco, Superstore, Sunridge Mall, and Sunridge Spectrum, the site offers maximum exposure and accessibility. Nearby residential communities—Sunridge, Rundle, Franklin, Marlborough, and Whitehorn—provide a diverse and steady client base.This is a highly strategic location for busin ess growth in one of Calgary’s most dynamic retail corridors.Private showings available by appointment only. (id:57557)
289 Woods Road
Madoc, Ontario
47 acre property on the outskirts of Madoc is waiting for your vision. An ideal country setting with privacy, yet close to all local amenities. This lot is mostly treed and features an old vacant house and barn (collapsed) on the property. Close by amenities include, school (s), restaurants, shops, 12-hole golf course, park & splash pad, local arena and grocery store. Moira Lake boat launch is approx. 5-10 minute drive. There is quick access to Highway 62 & Highway 7 for travelling convenience. OFSC trail currently crosses NW corner of the property. Buyer to do their due diligence for their intended use for the property. (id:57557)
408 Couchs Road
North Kawartha, Ontario
This beautiful three-season cottage on Chandos Lake is the ultimate retreat for family gatherings and entertaining guests. With multiple buildings offering plenty of space to sleep up to 20 people, it provides the perfect balance of privacy and togetherness. The main cottage features 3 bedrooms and 1 bathroom. The secondary building offers 2 bedrooms and a 2-piece bathroom. Above the garage, the loft adds extra living space and comfortably sleeps up to 6 people. This rare and much sought-after waterfront property has a walkout beach that is safe from boaters due to its location in a small bay. The boathouse is ideally situated right on the waterfront. A free-standing deck overlooking the beach is the perfect spot to sip your morning coffee while watching loons swim by on the glistening spring-fed waters. In the evening, enjoy a cocktail as you capture the breathtaking sunsets on this west-facing property. Cozy up next to the wood-burning fireplace to enjoy a quiet evening. The dock can accommodate multiple boats, making it a haven for water and fishing enthusiasts. The garage is equipped with a washer and dryer and has a workbench area. The shed conveniently stores lawn equipment. There is ample parking for 5+ vehicles. This property has been lovingly owned and maintained by one family.This is a rare opportunity to own a piece of paradise on a premier location on Chandos Lake. (id:57557)
449 Partridge Hollow Road
Prince Edward County, Ontario
Located on a spacious 2.6-acre lot, this unique ICF-built home is designed as two separate living spaces, making it perfect for multi-generational living, rental income, or hosting guests. The original design includes 6 bedrooms, 5 bathrooms, a kitchen, home theatre, library, office space, greenhouse, and much more! With approximately 6,200 sq. ft. of living space, it offers in-floor radiant heating, an energy-efficient design, polished concrete floors, and abundant natural light. The oversized rooftop patio offers stunning pastoral views and is designed with a portion dedicated to a living (green) roof. Originally conceived as an owner-occupied bed and breakfast, the home features separate living quarters for the owners. All the heavy lifting has been done in this custom-built home; now you can enjoy the fun of finishing this incredible project and making it your own. Everything has been constructed to the highest standards, using commercial-grade materials. Live where you love to visit! (id:57557)
7-5 - 532 10th Concession #7-5 Road
Rideau Lakes, Ontario
This fractional ownership Waterfront Suite at Wolfe Springs Resort is nestled on the edge of beautiful Wolfe Lake. 5 minutes from the popular shopping destination of Westport. Experience the best of both worlds, gorgeous lakeside, yet 5 minutes away from all the local amenities, and many original boutiques. The property backs onto Evergreen Golf Course which has a newly renovated clubhouse & fully licensed patio overlooking the course & Wolfe Lake. Professionally designed and maintained villa offers you pure relaxation in well-appointed luxury. Open-concept with gourmet kitchen, custom wood cabinetry & granite countertops, great room with propane fireplace & 55' flat screen TV. The master has a private balcony overlooking the lake and comes complete with a King-size bed, walk-in closet, insulated soaker tub, propane fireplace, & 42'TV, There is a queen-size bed and a single set of bunk beds with a full ensuite in the guest bedroom along with a laundry room with washer/dryer on the second floor. Common areas include a theatre room, boat house and campfire area. Enjoy the beach in the summer or skating rink in the winter and be sure to go for a cruise in a golf cart, kayak, paddle boat or bike, if you have a boat Wolfe Springs has a dock to use during your stay. This suite is an end unit backing onto the Golf Course with its summer week being July 18 - July 25, 2025. Wolfe Springs Resort is the perfect vacation oasis year-round! (id:57557)
10-3 - 532 10th Concession Road
Rideau Lakes, Ontario
This end unit backing onto the 9th hole fractional ownership Suite at Wolfe Springs Resort is nestled on the edge of beautiful Wolfe Lake. 5 minutes from the popular shopping destination of Westport. Experience the best of both worlds, gorgeous lakeside, yet 5 minutes away from all the local amenities, and many original boutiques. The property backs onto Evergreen Golf Course which has a newly renovated clubhouse & fully licensed patio overlooking the course & Wolfe Lake. Professionally designed and maintained villa offers you pure relaxation in well-appointed luxury. Open-concept with gourmet kitchen, custom wood cabinetry & granite countertops, great room with propane fireplace & 55' flat screen TV. The Primary bedroom has a private balcony overlooking the golf course and comes complete with a King-size bed, walk-in closet, insulated soaker tub, propane fireplace, & 42' TV. there is a queen-size bed and a single set of bunkbeds with a full ensuite in the guest bedroom along with a laundry room with washer/dryer on the second floor. Common areas include a theatre room, boat house and campfire area. Enjoy the beach in the summer or skating rink in the winter and be sure to go for a cruise in a golfcart, kayak, paddle boat or bike. If you have a boat, Wolfe Springs has a dock to use during your stay. Wolfe Springs Resort is the perfect vacation oasis year-round. (id:57557)
7-5 - 532 10th Concession Road
Rideau Lakes, Ontario
This fractional ownership Waterfront Suite at Wolfe Springs Resort is nestled on the edge of beautiful Wolfe Lake. 5 minutes from the popular shopping destination of Westport. Experience the best of both worlds, gorgeous lakeside, yet 5 minutes away from all the local amenities, and many original boutiques. The property backs onto Evergreen Golf Course which has a newly renovated clubhouse & fully licensed patio overlooking the course & Wolfe Lake. Professionally designed and maintained villa offers you pure relaxation in well-appointed luxury. Open concept with gourmet kitchen, custom wood cabinetry & granite countertops, great room with propane fireplace & 55' flat screen TV. The master has a private balcony overlooking the lake and comes complete with a King-size bed, walk-in closet, insulated soaker tub, propane fireplace, & 42' TV, There is a queen-size bed and a single set of bunk beds with a full ensuite in the guest bedroom along with a laundry room with washer/dryer on the second floor. Common areas include a theatre room, boat house and campfire area. Enjoy the beach in the summer or skating rink in the winter and be sure to go for a cruise in a golf cart, kayak, paddle boat or bike, if you have a boat Wolfe Springs has a dock to use during your stay. This suite is an end unit backing onto the Golf Course with its summer week being July 18 - July25, 2025. Wolfe Springs Resort is the perfect vacation oasis year-round! (id:57557)
1419 Turtle Lake Lane
Frontenac, Ontario
A Dreamy Lakeside Retreat Awaits!Surrounded by the majestic Canadian Shield and towering white pines, this place feels like a slice of paradise. It features a charming 12 x 10 Bunkie that's fully insulated and wired, complete with a cozy sleeping loft for those peaceful nights away from the hustle and bustle. This stunning south-facing lot boasts 150 feet of waterfront on Turtle Lake in Plevna, ON, all on a very private 1.27-acre cleared level lot.Imagine waking up every morning to breathtaking sunrises and/or roasting marshmallows in the fire pit while gazing at the glittering stars above in the evening.Plus, there's a drilled well at 100 feet deep and an installed septic system, ensuring that you have everything you need right at your fingertips. With plenty of parking available, hosting friends and family will be a breeze! This is just the beginning, with plenty of space to build your own dream cottage or just enjoy the simplicity! With a lakeside dock and additional Bunkie for all your toys you have the makings for perfect endless summer fun!This property is truly a gem, if you're looking for your dream getaway, this could be it! (id:57557)
10-3 - 532 10th Concession Road
Rideau Lakes, Ontario
This end unit backing onto the 9th hole fractional ownership Suite at Wolfe Springs Resort is nestled on the edge of beautiful Wolfe Lake. 5 minutes from the popular shopping destination of Westport. Experience the best of both worlds, gorgeous lakeside, yet 5 minutes away from all the local amenities, and many original boutiques. The property backs onto Evergreen Golf Course which has a newly renovated clubhouse & fully licensed patio overlooking the course & Wolfe Lake. Professionally designed and maintained villa offers you pure relaxation in well-appointed luxury. Open-concept with gourmet kitchen, custom wood cabinetry & granite countertops, great room with propane fireplace & 55' flat screen TV. The Primary bedroom has a private balcony overlooking the golf course and comes complete with a King-size bed, walk-in closet, insulated soaker tub, propane fireplace, & 42' TV. there is a queen-size bed and a single set of bunk beds with a full ensuite in the guest bedroom along with a laundry room with washer/dryer on the second floor. Common areas include a theatre room, boat house and campfire area. Enjoy the beach in the summer or skating rink in the winter and be sure to go for a cruise in a golf cart, kayak, paddle boat or bike. If you have a boat, Wolfe Springs hasa dock to use during your stay. Wolfe Springs Resort is the perfect vacation oasis year-round. (id:57557)
1971 Gull Lake Estates Lane
Frontenac, Ontario
Located just above the north shore of Big Gull Lake, this "Wild Life Sanctuary "includes 13.85 acres of treed lot with flat and terraced grade and northwest views of a large creek/pond access to the private Quebec Lake.The property has recently been severed from a larger portion and has improvements completed including a cabin with wood stove, outhouse and bringing hydro onto the property. The rest is a blank slate for you to create your own sanctuary to enjoy the peaceful and natural surroundings.There are a variety of build sites, or keep it simple and enjoy the waterside cabin for shelter. This very private property is near the Gull Lake Estate Cottage group and provides plenty for the outdoor enthusiasts, - trails, swimming, boating,fishing, and lots of exploring on the adjacent Crown land.Access to Big Gull Lake can be arranged through a Right-of-Way which expands the many opportunities to enjoy this wonderful private and serene property.4 season access with 30 minutes to Northbrook and acres of Crown land nearby. (id:57557)
520 Citation Crescent
Kingston, Ontario
Welcome home to 520 Citation Crescent! Nestled in the heart of Kingston's West End, this custom all-brick, two-story home is sure to impress. Walking distance to Lemoine Point, Marina, Parks, Shops, Transit, and more, this location is unbeatable. This incredible family home is solid in every way. The main floor boasts an impressive plan with a grand foyer, formal living room, dining room, a main floor family room, and a mudroom. The kitchen is a culinary delight with solid cabinetry, granite countertops, a kitchen island with an eating bar, and a warm and inviting family room with a gas fireplace. A spacious and bright eat-in area in the kitchen features patio doors leading to an incredible outdoor living space. The deck boasts a natural gas BBQ connection and a fully fenced yard, perfect for enjoying the great outdoors. Upstairs, there are four oversized bedrooms. The primary suite is an excellent retreat with a walk-in closet and a spa-like ensuite. The fully finished lower level includes an office, an enormous recreation room, a full bathroom, and a storage room.This home offers exceptional updates and all the extras you would expect in a high-quality home. It truly is a great place to live. (id:57557)

