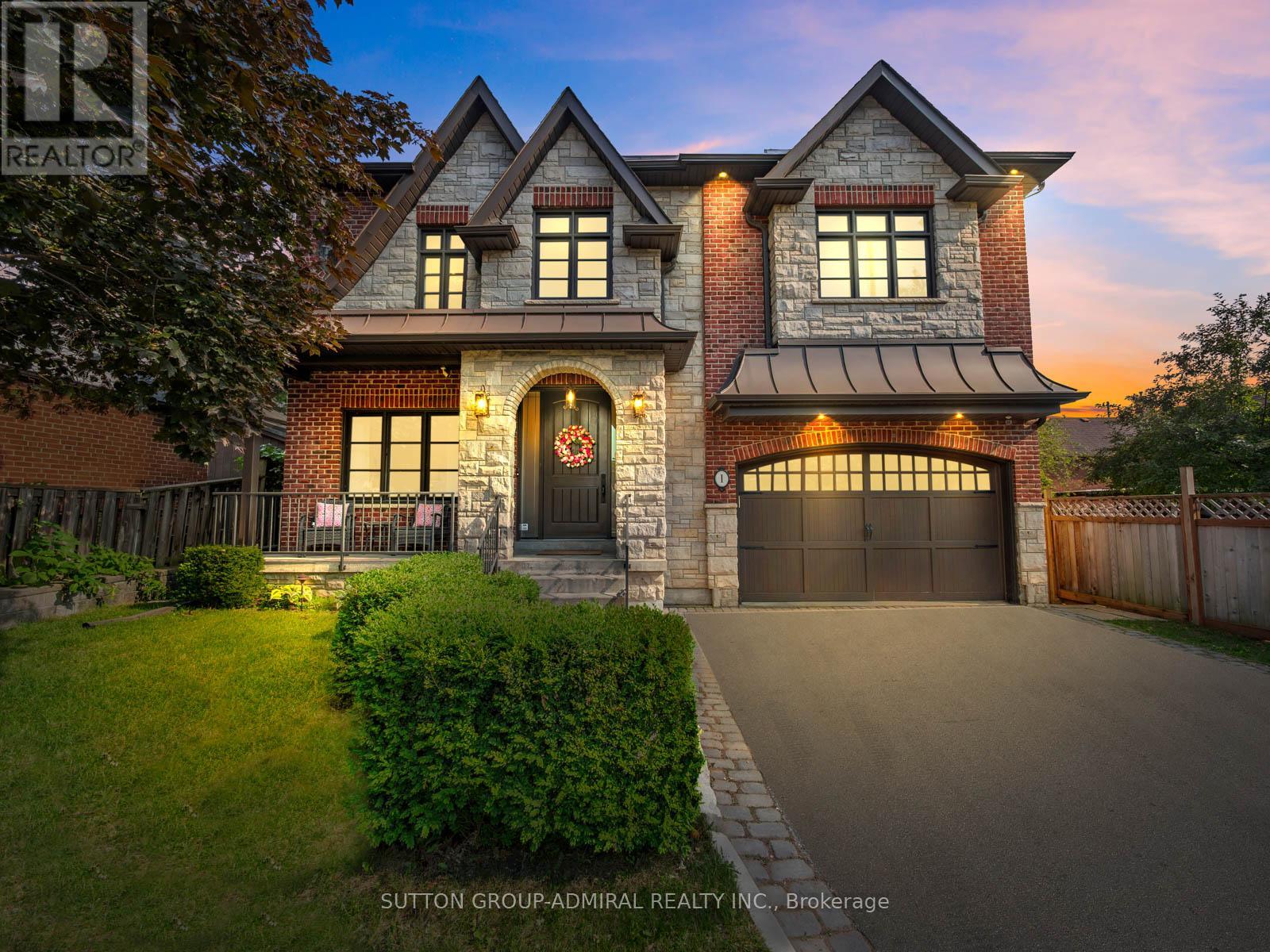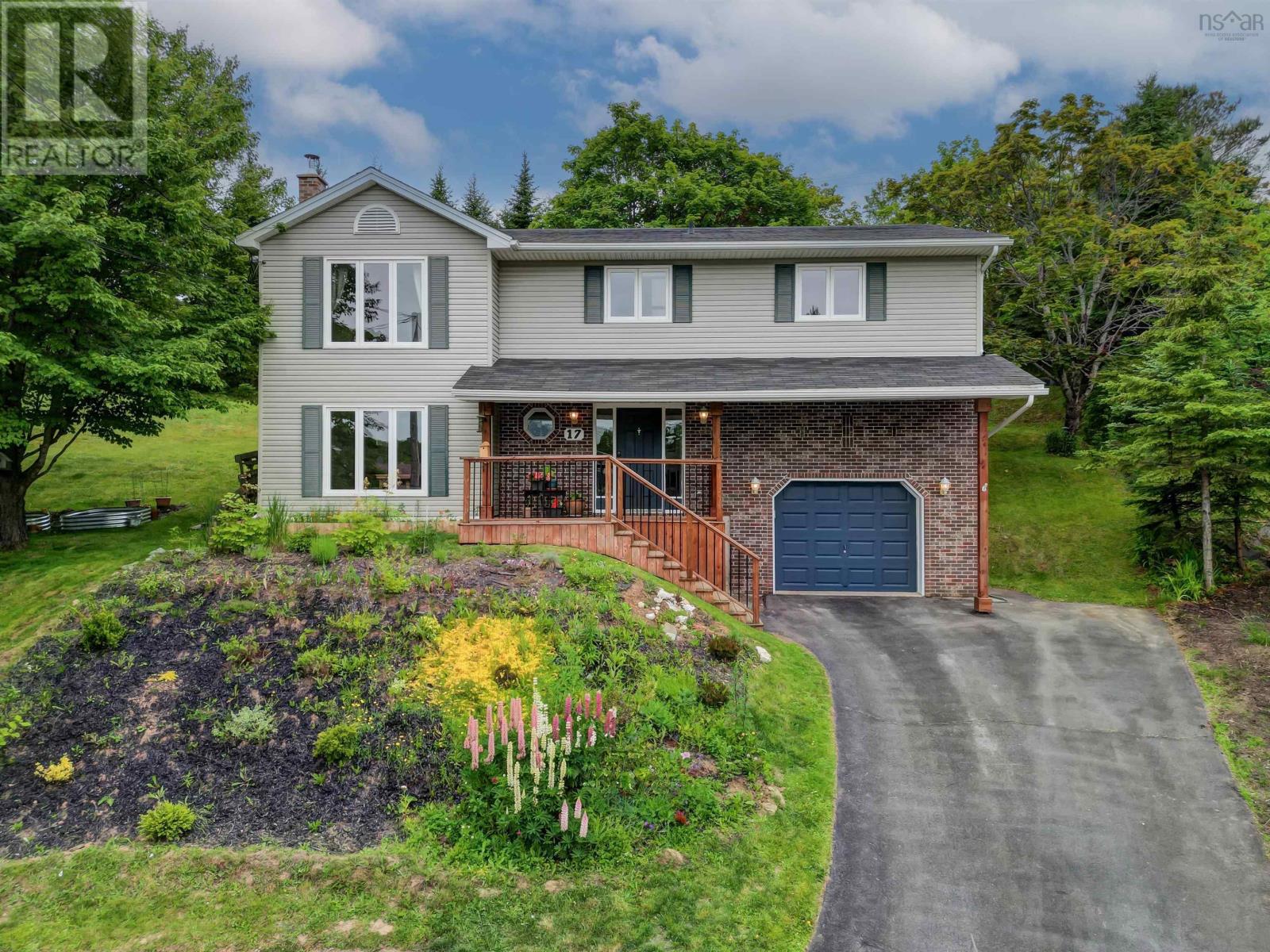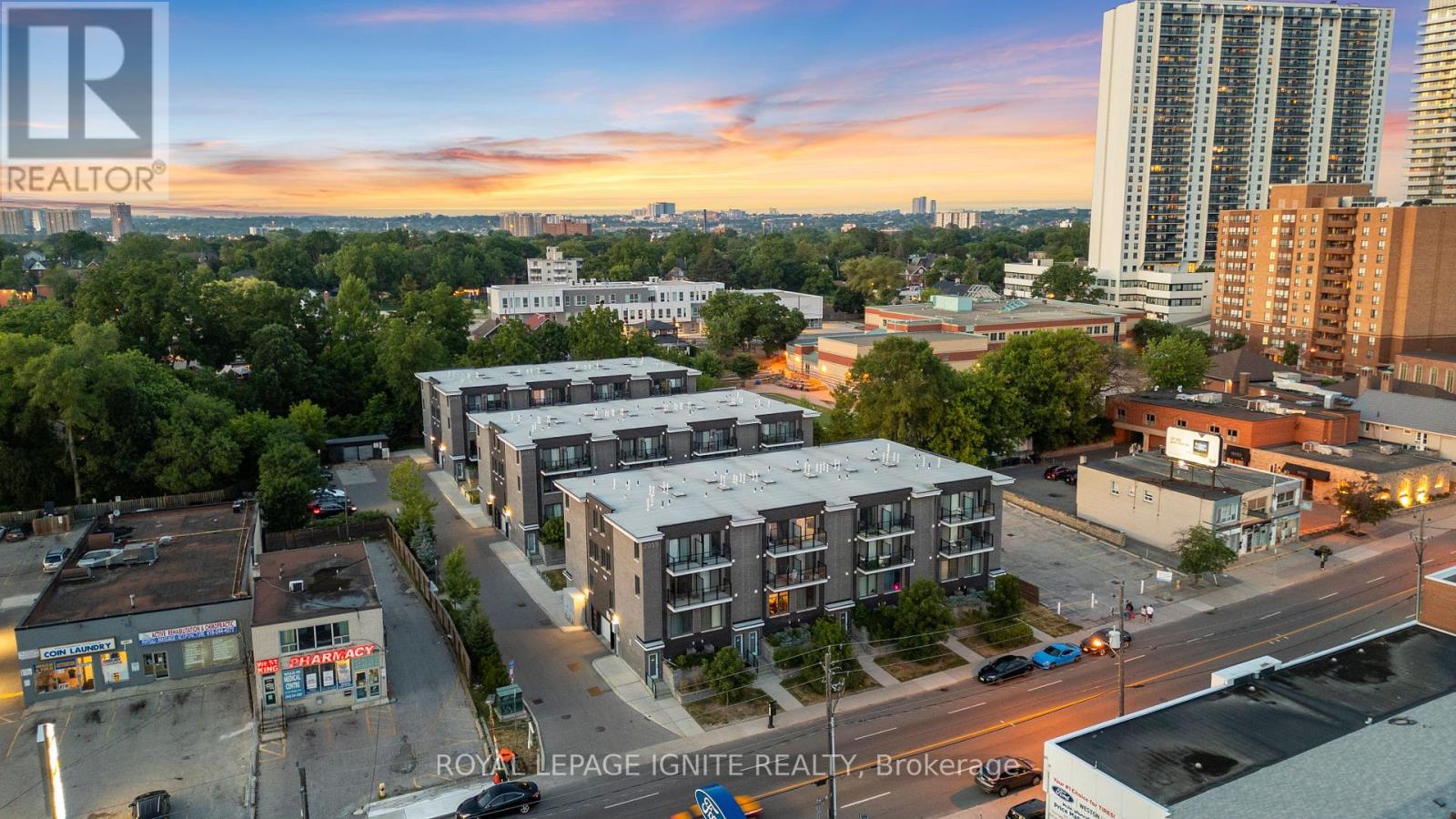13 Highland Crescent
Deep River, Ontario
13 Highland Crescent. in Deep River is a charming and well-maintained home in a friendly, family-oriented neighbourhood. This property offers a spacious layout with a cozy living area with a gas fire place, a half bath on the main floor for added convenience, and a quaint screened-in porch perfect for enjoying the outdoors in comfort. The kitchen comes fully equipped with included appliances, making it move-in ready. With the potential for a 4th bedroom, there's plenty of room to grow or create a dedicated home office or recreational space. The large backyard offers plenty of opportunities for outdoor activities, and the fantastic neighbors only add to the appeal of this lovely home. Conveniently located near schools, parks, Pine Point Beach and shops, 13 Highland Crescent is the ideal spot for those seeking both comfort and community. All written signed offers must contain a 24 hour irrevocable. Water/sewer $1519.91 for 2024. Total gas for 2024 $880.61. Total Hydro for 2024 $2228.57 (id:57557)
3188 Grandview Street
Oshawa, Ontario
Exceptionally rare 1857 historic stone home on 80 picturesque acres. Enjoy breathtaking sunsets and panoramic views from this remarkable heritage property. A pristine cold-water stream winds through the rolling landscape, adding to the natural beauty. Conveniently located just minutes from Highway 407 and close to all amenities. The farm boasts extensive road frontage on a paved road and also borders Columbus Road for added accessibility. Outbuildings include a 30x85 ft main barn with hydro and a 30x72 ft drive-in shed, also powered. Own a piece of Canadian history become the proud steward of this treasured heritage estate. (id:57557)
1433 South Horn Lk Road
Ryerson, Ontario
Lakefront Paradise on Stunning Horn Lake! Discover your year-round retreat on the pristine shores of Horn Lake , one of the area's most sought-after destinations for recreation and relaxation. This beautifully updated 1,500+ sq. ft. home offers breathtaking lake views from the living room, deck, and private dock, creating the perfect blend of comfort and natural beauty. Step inside to enjoy rustic elegance, featuring solid pine accents and a cozy wood-burning fireplace. Recent updates ensure peace of mind, including a new propane furnace (2022), energy-efficient windows & patio door (2021), a resurfaced deck (2024), and a freshly shingled roof (2019). For added space and versatility, a detached 24' x 24' garage/shop includes a finished upper level, ideal for guests, a studio, or extra living quarters. Your private dock offers deep water access, perfect for swimming, boating, and soaking in the crystal-clear beauty of Horn Lake. Fully furnished with some exclusions, this turnkey lakefront haven is ready for you to enjoy. Don't miss your chance to own a piece of paradise ,, schedule your private viewing today! (id:57557)
1 Dustan Crescent
Toronto, Ontario
Nestled on a quiet, tree-lined crescent in East York, 1 Dustan Crescent is a stunning, fully renovated 4+1 beds, 5 bath residence that blends timeless elegance with thoughtful modern design. The stately exterior, finished in stucco and brick, is framed by manicured landscaping and a welcoming covered porch. Inside, the home opens to a bright foyer with tiled floors leading into spacious principal rooms with rich hardwood throughout. A front-facing office offers a perfect work-from-home retreat, while the formal dining room, adorned with modern art and a crystal chandelier, sets the stage for elegant entertaining. The heart of the home is an open-concept kitchen, breakfast area, and family room. The chef's kitchen features sleek custom cabinetry, quartz countertops, premium appliances including a gas range, and a striking waterfall island. The family room offers a cozy gas fireplace with a stone surround, built-in shelving, and direct access to the backyard. Upstairs, the primary suite is a luxurious retreat with a Juliette balcony overlooking the backyard, 2-way fireplace, a walk-in closet with custom built-ins, and a spa-like 6pc ensuite with a freestanding tub, double vanity, glass-enclosed rain shower. Three additional bedrooms offer unique charm, with features like porthole windows, bold accent walls, and elegant light fixtures, complemented by two stylish full bathrooms. The finished basement expands the living space with a large rec room, dining area, built-in kitchenette, private bedroom, 3pc bathroom with walk-in shower, and a dedicated office zone, perfect for guests, multigenerational living, or entertaining. A well-designed laundry room with mosaic backsplash and full-size washer and dryer adds convenience. Outside, the fully fenced backyard is a private oasis with dual-tiered decks, stone patio, lush lawn, mature trees, and a garden shed, ideal for summer gatherings. Don't miss the opportunity to call this exceptional, move-in ready home your own! (id:57557)
17 Crystal Court
Lower Sackville, Nova Scotia
OPEN HOUSE SUNDAY July 6th 2-4pm ....Welcome to 17 Crystal Court in this very sought after Sackville family neighbourhood, just off Hallmark Cres. Welcome to the cul de sac of Crystal court. This 3 bedroom beauty is now for sale, with many recent updates! Watch your children safely play on the cul de sac and enjoy all this neighbourhood has to offer! Walk through the front door to a unique layout to a nice main floor area with a full bath and family room, upstairs to a nice layout with Kitchen and Dining room to the cozy living room and three bedrooms plus a full bath. See recent list of updates over the years. Note: Heat pump, Oil heat, Woostove in the Family room, awesome handcrafted wood bar in the family room to enjoy! (id:57557)
2370 June Street
Halifax, Nova Scotia
Meticulously maintained, this 3-bedroom, 3-bathroom townhouse condo with an office area offers a spacious and functional layout across three levels. The open-concept main floor features a generous living room, a galley kitchen with sleek black granite countertops, and a bright dining area that leads to both a back deck and a lower patio, ideal for morning coffee or evening BBQs! Finishing off this level is a convenient powder room. Upstairs, youll find two spacious bedrooms, including a primary suite with a walk-in closet, a well-appointed main bathroom with double sinks, and a dedicated office area perfect for working from home or quiet study. The lower level includes the third bedroom, a full bathroom, laundry/storage room, and direct access to the parking garage, where an indoor parking space awaits. Both the front and back patios are currently being freshly painted. This well-managed condo building offers desirable amenities including a gym, meeting room, and conference room, with condo fees covering heat and hot water. Perfectly located, it's within walking distance to the finest restaurants Halifax has to offer and just a few steps away from the Halifax Commons, Shops, Hospitals and Universities - making this move-in-ready home an exceptional opportunity. (id:57557)
3255 Ulman Road
Oakville, Ontario
Welcome to 3255 Ulman Road, nestled in the heart of beautiful Bronte Village. This charming and thoughtfully updated 2-storey home is ideal for families, downsizers, or couples looking to settle in one of Oakville's most sought-after neighbourhoods. The open-concept main floor is designed for modern living and effortless entertaining, featuring beautiful hardwood floors, a thoughtfully designed kitchen completed with an island, a Frigidaire stainless steel gas range, a matching Frigidaire stainless steel double door refrigerator and seamless flow into the dining area. The dining area features a chandelier and is designed to accommodate a future dry bar or coffee station. Walk out to your private backyard oasis, perfect for summer BBQs or quiet mornings with coffee. Upstairs, the Primary Bedroom offers a peaceful retreat with a walk-in closet and a private 3-piece ensuite. Two additional generously sized bedrooms each include closets for ample storage. The finished lower level extends your living space with a large rec room, fourth bedroom or office, laundry/utility room with a (Bosch washer and dryer and additional refrigerator), and plenty of storage. Located on a quiet street with unbeatable walkability, you're just steps to Bronte's vibrant marina, restaurants, cafés, and boutique shops. This is more than a home - its a lifestyle. Welcome to Bronte. (id:57557)
46 Westmount Circle
Okotoks, Alberta
OPEN HOUSE SUNDAY JULY 6, 1-3PM - Welcome to this beautiful, spacious family home ideally located in the heart of Westmount and backing onto greenspace. Walking into the home, you'll immediately appreciate the spacious and welcoming foyer, leading into the living room with gas fireplace and big windows looking out onto the park behind. The kitchen features granite counters, island with eating bar, and plenty of cabinet space, plus a new range and microwave hood fan. The dining area has french doors leading out to the deck and the nicely landscaped back yard. Beautiful hardwood floors span these main living areas, and a 2 piece bathroom and a laundry room complete this main level. Upstairs, a huge family room is a great place for the family to gather. The primary bedroom offers plenty of space and features a large walk-in closet and luxurious 5 piece ensuite. Two more bedrooms and a 4 piece family bathroom are also on this upper level. Downstairs you will find another cozy family room with electric fireplace, a rec room, along with a fourth bedroom, 3 piece bathroom, and the utility room with plenty of storage space. Central A/C keeps the whole home comfortable in the summer, and the attached double garage is oversized and fully insulated, keeping your cars comfortable in the winter. All of this in family-friendly Westmount with its wonderful network of walking paths and great proximity to schools, shopping, and restaurants. Don't miss your chance to check out this fantastic home! (id:57557)
67 Rockbrook Trail
Brampton, Ontario
Beautifully maintained and carpet-free, this 3-bedroom, 3-bath freehold townhouse features a large driveway with 2-car parking and no sidewalk, offering extra convenience. Located in the heart of Mount Pleasant and linked only by the garage, it provides direct access to a private, fully fenced backyard. Inside, the bright open-concept main floor showcases a modern kitchen with stainless-steel appliances and tasteful finishes. Hardwood flooring spans both the main and second floors, complemented by a stained oak staircase that leads to three generous bedrooms, including a spacious primary suite with a walk-in closet and a contemporary 3-piece ensuite. Laundry is conveniently located on the second floor. The finished basement includes a fourth bedroom, a large rec room, and a rough-in for an additional bathroom, offering potential for extra income. Just steps from Mount Pleasant Village Library, Credit view-Sandalwood Park, trails, splash pad, and everyday amenities like Longos, Tim Hortons, Shoppers Drug Mart, and clinics. Its also walking distance to Mount Pleasant GO Station and local transit. Blending style, privacy, and location, this move-in-ready home is a rare find in one of Brampton's most desirable neighborhoods. (id:57557)
2217 Lancaster Crescent
Burlington, Ontario
Situated in a very desirable area of Brant Hills. This meticulously and updated 4 level backsplit is close to transit, highways QEW, 407 and the 403. Nearby is shopping , schools, recreation centre, library. Up the road is the Niagara escarpment with golfing and hiking for the outdoor person. The exterior of the home is maintenance free brick and aluminum siding. The property has manicured gardens is completely fenced and also has a gas line to hook up to your BBQ. Plenty of social gathering areas. The interior offers hardwood on the main and bedroom level. The only carpeting is on the stairs .The kitchen has lovely white cabinets and solid surface countertops. Appliances are included. The gas stove has 6 burners and is from the GE cafe collection.(2020). The dishwasher was replaced in 2020 as well. There are garden doors that lead to a 3 season sunroom with its separate heating /ac system. From the sunroom you can access the backyard or the double car garage. (Mancave) The main bathroom offers a vanity with double sinks, a storage unit, separate makeup vanity and glass enclosed shower. All redone in 2019. The bedroom level has 3 good sized bedrooms. The primary bedroom has ensuite privilege and a wall to wall closet system. On the lower level the great room is finished in shiplap has laminate floors and a gas fireplace. As well, there is a 4th bedroom and a 3 pce bathroom. The basement level has a rec room, the laundry room and a 5th bedroom. (id:57557)
18 Saunders Avenue
Toronto, Ontario
A rare triple-income opportunity in Roncesvalles! This one-of-a-kind multi functional property combines the character of a century home with the cool edge of soft-loft living - offering three fully independent spaces: a stunning main residence, a legal lower level apartment and a charming laneway studio. Perfect for savvy investors or end-users alike, this home presents unmatched flexibility: live in beautifully upgraded main house while generating exceptional rental income from the basement and laneway suite or use all three spaces to suit your evolving lifestyle needs. Set on quiet cul-de-sac across from a peaceful parkette, the main residence features soaring 10+foot ceilings with exposed beams, a gas fireplace, and sun-filled windows with southern exposure. French doors open to a lush courtyard garden - ideal for entertaining or serene mornings. The legal basement apartment features polished concrete radiant heated floors, a full kitchenette, generous storage and stylish bath amenities - perfect for a long term tenant or guests. The laneway studio is it's own urban oasis with skylights, kitchenette, full bath, insuite laundry, radiant flooring, and lofted bed ideas as an income suite, artists' workspace, nanny quarters, or private retreat. Month to month tenants in the laneway house are in place and open to staying, providing immediate income potential. This is a true unicorn in one of Toronto's most beloved neighbourhoods, an incredible investment, lifestyle opportunity, or both! (id:57557)
Unit 2 - 2063 Weston Road
Toronto, Ontario
Welcome to Your Private Urban Oasis! This isn't just a town houseit's the perfect home for a young family looking for privacy and a beautiful view. Step inside this stunning 3-level townhouse and immediately feel at home with its recently installed pot lights and carpet-free floors. Imagine enjoying your morning coffee or evening wind-down on one of your two private balconies, both overlooking a tranquil green space that feels miles away from the city bustle. The third-floor bedroom, with its charming skylight, is an ideal retreat. Convenience is key here, with underground parking offering direct access to your private space and low maintenance fees that even include water! You'll be perfectly connected with a TTC stop right at your front door, plus quick access to the GO Train, UP Express, and Highway 401.Enjoy leisurely walks to the local library, community center, and beautiful trails. And for all your shopping needs, Costco, Walmart, and Superstore are just a short drive away. With schools and shops nearby, this home offers the perfect blend of city convenience and peaceful family living. Don't miss this one it's a must-see! (id:57557)















