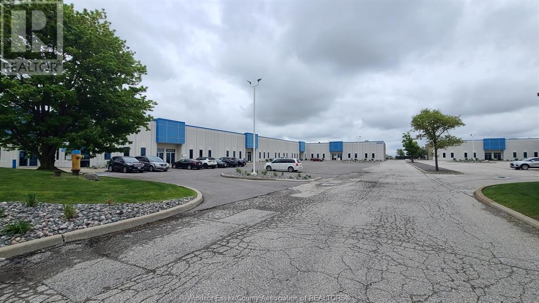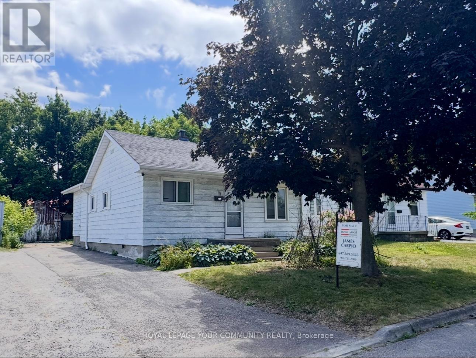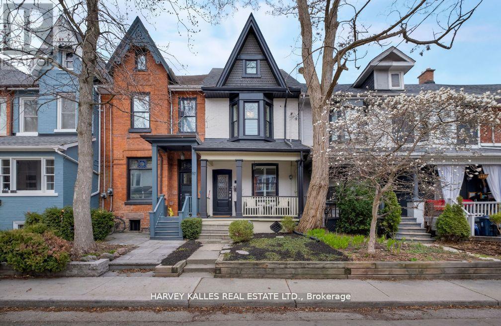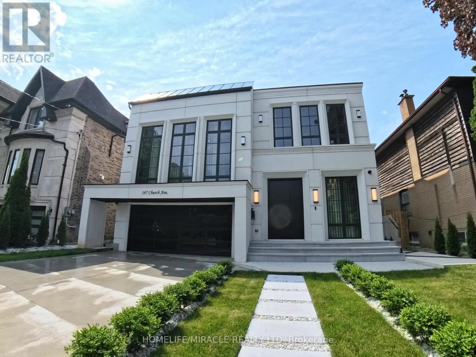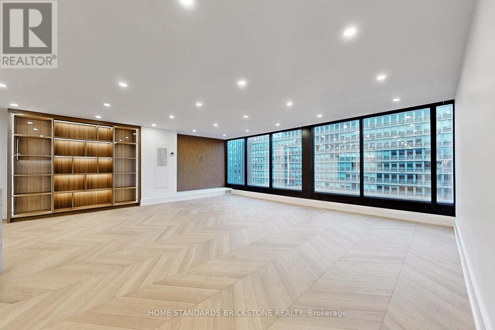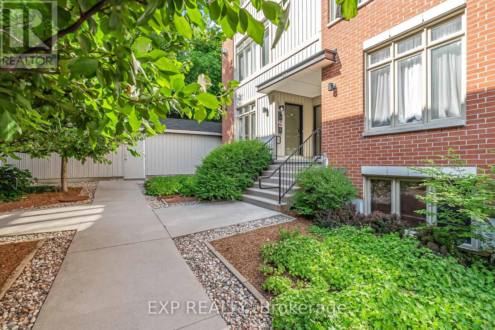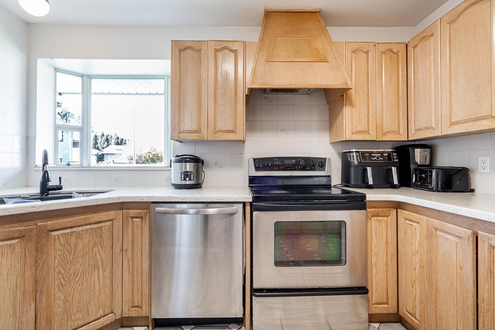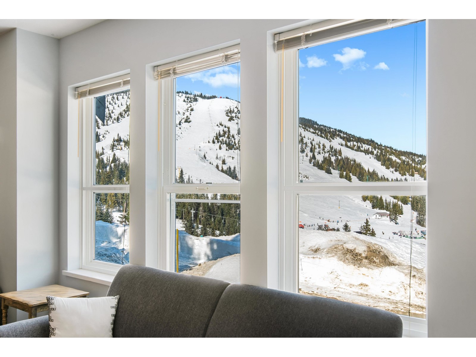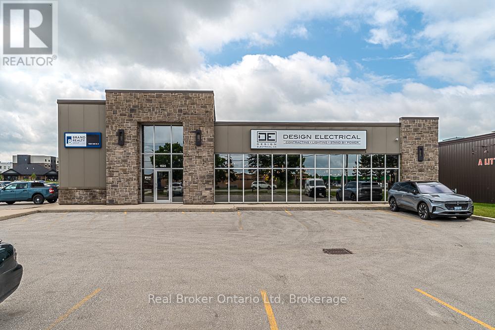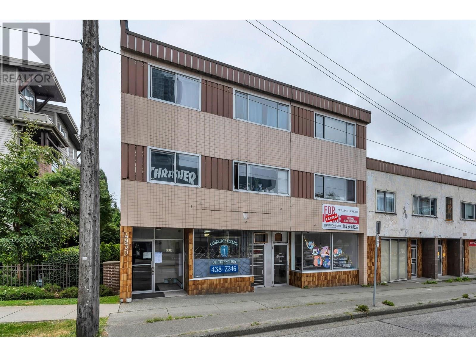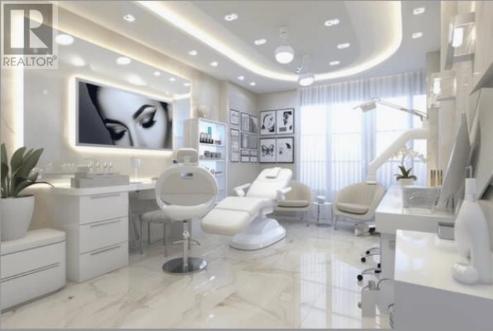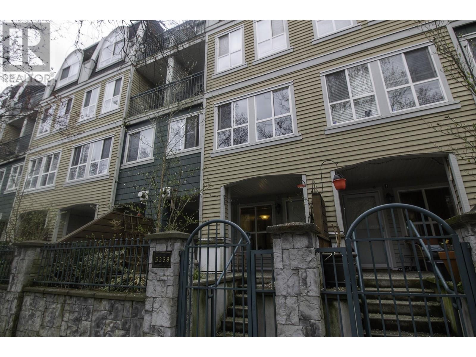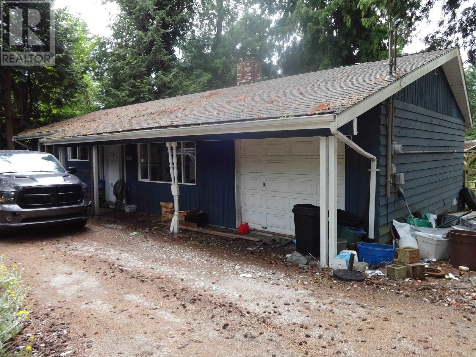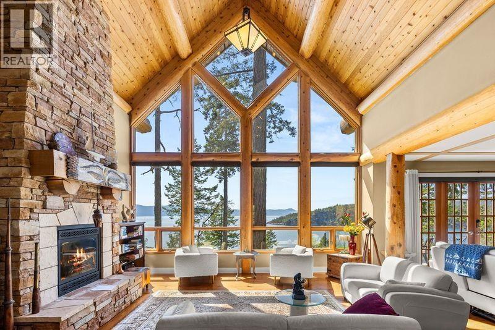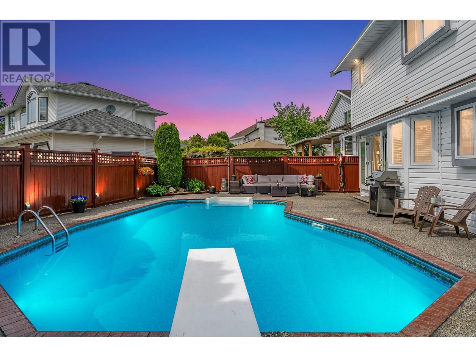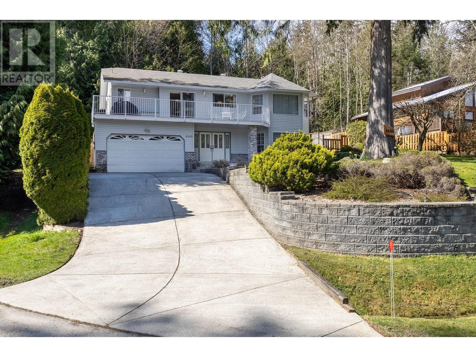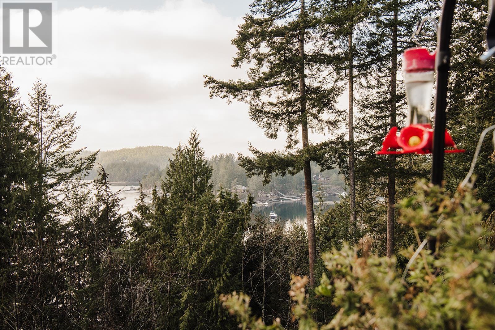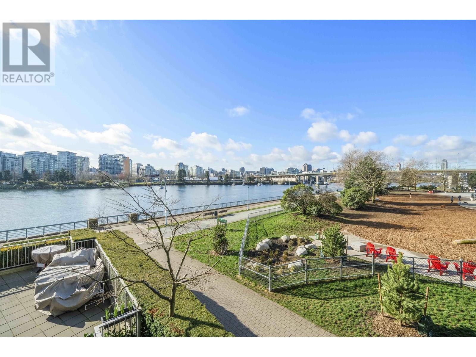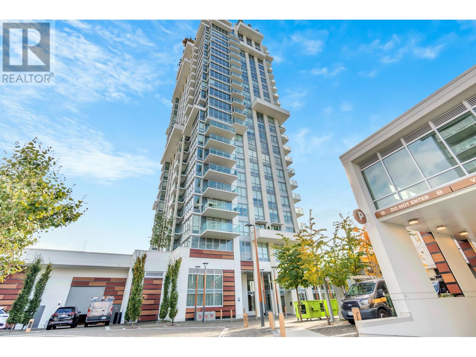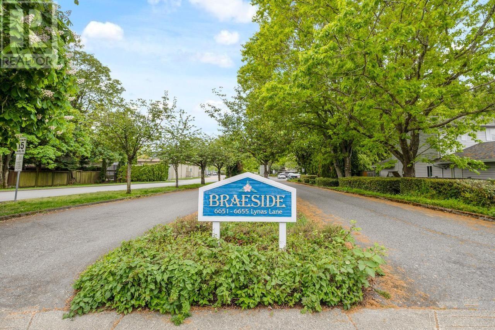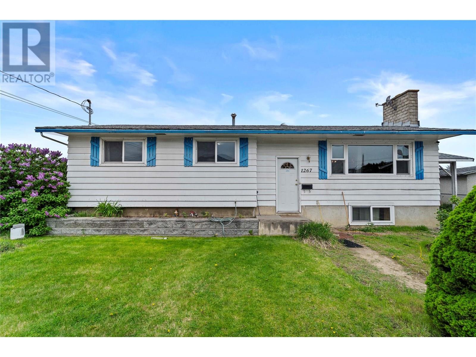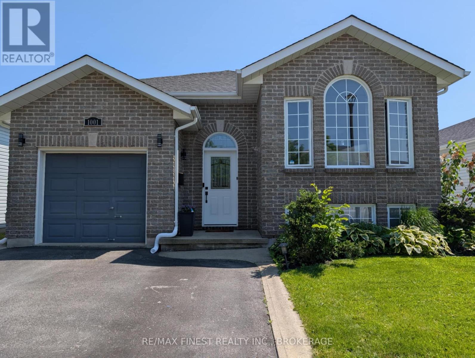4525 Rhodes Drive Unit# 250
Windsor, Ontario
2,615 SF of 2nd floor office space available in the prestigious Delta Park business complex. Nicely finished space with several private offices, staff/lunchroom and large open work areas. Plenty of on-site parking available. The property is ideally located between Central Avenue & Jefferson Blvd., with immediate access to the E.C Row Expressway. Contact LBO for full information or viewing. (id:57557)
D2 - 75 Consumers Drive
Whitby, Ontario
An incredible opportunity to own a busy take-out restaurant in one of Whitbys most high-traffic locations, right next to the landmark cinema theatre. This area is always packed with both foot and vehicle traffic, offering excellent exposure and a steady stream of customers. The restaurant is currently operating as a South Asian take-out, attracting a loyal customer base, but the space is ideal for any food concept. Surrounded by established businesses with plenty of parking, this is the perfect spot for someone ready to take over and grow. Offered at an affordable price, this is a rare chance to secure a thriving business in a sought-after area. Dont miss out opportunities like this dont come around often! (id:57557)
283 Dean Avenue
Oshawa, Ontario
Turnkey wings & bar restaurant in a prime Oshawa location near Ritson & Hwy 401! LLBO licensed with strong weekly sales ($7,000), this family-run gem offers high foot traffic, great visibility, and a loyal local following. 2,000 sqft space with 24 seats, a cozy bar area, and 9 dedicated parking spots. Surrounded by residential, schools, and commercial hubs. Easy to operate with training available perfect for owner-operators or savvy investors looking for a profitable, ready-to-go business! (id:57557)
3 - 182 Prince Street
Oshawa, Ontario
Beautiful Modern 2 beds 2 bath in Oshawa! 9F Ceilings, high end finishing's, less than 5 Minute drive to Costco, No Frills And many more Amenities! Private Entrance. Full Eat-in Kitchen and Spacious Living Room. All appliances Included. (id:57557)
1728 Radcliffe Drive
Oshawa, Ontario
Welcome to this spacious home located in the sought after north Oshawa Samac community! Enjoy the open concept main floor, with upgraded laminate flooring and large bright windows. Eat-in kitchen includes stainless steel appliances and quartz countertops. From there, walk out to beautiful deck & large backyard. Upstairs you will find three spacious bedrooms, including a primary suite with ensuite bath. Available immediately, call this place home today! (id:57557)
597 Lansdowne Avenue
Woodstock, Ontario
Welcome to 597 Lansdowne! This massive brick 2 storey, is located in the desirable North-East of Woodstock only 300m from the beautiful Lake Pittock walking trails. The property is conveniently located in close proximity to 5 parks! (Roth Park Trails - 300m, Ludington Park - 700m, Trevor Slater Park - 500m, William Dutton Park - 600m, Donald A. Thompson Park - 700m). The backyard is fully fenced, completely private, and requires little maintenance. Entertain friends by the fire pit table, relax in the hot tub, enjoy the big game on the outdoor TV, swim in the full depth inground salt water pool, and enjoy the light show from under the massive gazebo. In the main level you will find a formal living room with bright natural light, dining room with gleaming hardwood floors, hidden laundry, 4th bedroom/office space, renovated 3-piece bathroom, cozy family room with a stylish gas fireplace, and a bright kitchen with stainless steel appliances and beautiful stone counter tops. The 2nd level holds 3 generous bedrooms and a 4-piece bathroom. The primary bedroom is a stunning sight! It extends over 18ft, contains his & her closets, and features an immense updated (2023) 4-piece ensuite with jetted tub. The vast fully finished basement offers an exercise room with fridge, games room with vibrant electric fireplace, 27ft+ long rec room, large cold cellar, and ample storage. Numerous upgrades have taken place in recent years which include: solar pool cover (2023), pool sand filter (2024), Jandy pool salt cell (2025), driveway (2023), garage door repainted (2023), extensive landscaping (2023), new porch rail & pillars (2023), front stone walkway (2023), added exercise room fridge with water line (2023), California shutters throughout (2023-2025), replaced 2 windows (2023 & 2025), fully painted throughout (2023-2025). Make 597 Lansdowne your own! (id:57557)
152 Elgin Street E
Oshawa, Ontario
The Location Says It All. Situated On A Beautiful Tree-Lined Street, Welcome To Two Bedroom, Two Washroom Rental Close To Amenities. In O' Neill Community Of Oshawa, This Century Home Offers A Lot More. Spread Over Two Floors, Each Floor Has A Bedroom And Washroom. Bedroom, Washroom, Laundry, Living, Dining And Kitchen Are On One Floor And Upper Floor Has A Bedroom, Sitting Area, Fire Escape And Washroom. Interior Is Renovated And The Kitchen Boasts Modern Stainless Steel Appliances And Is Renovated. Home Is Close To Transit, Shops, Grocery, Restaurants, Entertainment, Costco, Etc. Are All Within Walking Distance. Major Highways, Transit And GO Station Are Only A Few Minutes Away. Home is Available For Rent August 1st 2025. (id:57557)
11 Pine Street
Ajax, Ontario
Attention!! Builders, Renovators, And Contractors! Incredible Opportunity To Transform Or Rebuild In A Mature And Family-Friendly Neighbourhood. This Property Is Being Sold "As Is,Where Is" With No Warranties Or Representations. Detached Single Garage/Shed Located At The Rear Of The Property. Conveniently Located Just Steps From Commercial Shops, Recreation Centre,Schools, Parks, And Public Transportation. Minutes To Hwy 401 Offering A Perfect Blend Of Comfort And Convenience. Endless Potential! (id:57557)
65 Tiverton Avenue
Toronto, Ontario
Welcome to 65 Tiverton Avenue! A True East-End Gem. Tucked away on a quiet, tree-lined dead-end street in the heart of hip & happening South Riverdale, this fully detached, expertly renovated 3-bedroom home is where classic Toronto charm meets modern city vibes. Step inside and be wowed: redesigned in 2023, the open-concept layout features sleek, top-of-the-line Bosch WiFi-enabled appliances, stunning flooring, and a chefs kitchen worthy of your best dinner parties. Slide out back to your zero-maintenance urban oasis with Trex decking, built-in lighting, and a stone patio perfect for evening hangs or weekend brunches. Bonus: a rooftop sundeck where you can catch rays or city sunsets in style. Need more chill space? The 3rd-floor bedroom easily flexes into a bright, airy loft or dreamy family room. And with 2-car parking + EV charger, its all here. Enjoy your morning coffee on the covered front porch, or stroll steps to a local parkette, Queen St., The Danforth, Gerrard Square, or some of the city's best cafes, restos & shops. Plus, the 504, 505, and 506 streetcars are right nearby for when you're heading downtown or just want to skip the Uber. Updates: New roof (2022), furnace & AC (2021), Magic Windows (2022). This one is truly turnkey. Trendy, thoughtful, totally one-of-a-kind. 65 Tiverton Ave isn't just a house, its a vibe. Come see why its your next dream home. (id:57557)
10 Blakemanor Boulevard
Toronto, Ontario
Exceptional Opportunity in the Highly Sought-After Woburn Community !Welcome to this charming and solidly built fully brick detached home, ideally situated in one of Scarborough's most desirable and family-friendly neighbourhoods. Offering a total of 7 bedrooms and 4 bathrooms, this home is perfect for growing families, multi-generational living, or savvy investors looking for income potential. The backyard has been professionally landscaped, and the former in-ground pool has been removed, creating a spacious and low-maintenance outdoor living area. The main level features three generously sized bedrooms, a bright and spacious living and dining area, and a beautifully updated kitchen with modern cabinetry, sleek countertops, and quality finishes. Freshly painted throughout, the interior offers a warm, welcoming ambiance and plenty of natural light. The fully finished basement boasts Four additional bedrooms, two full bathrooms, and a separate side entrance, offering complete privacy and flexibility. Whether used as an in-law suite, rental unit, or additional living space, the basement is a valuable extension of the homes overall functionality and appeal. The Basement Can Be Easily Rented For $2,500 or More! Situated on a quiet street in the heart of Woburn, the home is just minutes from major highways (401, DVP), TTC transit, parks, nature trails, community centres, shopping plazas, and top-rated public and Catholic schools. This unbeatable location ensures easy access to everything a modern family needs, while still offering the peace and tranquility of a well-established residential Neighbourhood. Don't miss your chance to own a turn-key home in a thriving, high-demand community. Schedule your private viewing today! (id:57557)
167 Church Avenue
Toronto, Ontario
Stunning 5000+ sq ft luxury home in prime Willowdale East, steps to top-ranking schools. Features a grand walnut-accented foyer w/ custom closets & paneling, designer walnut kitchen w/Sub-Zero & Wolf appliances, herringbone hardwood floors, floor-to-ceiling windows, & 4+1 spacious bedrooms. Enjoy the heated basement floors, snow-melt driveway, & a resort-style backyard w/ luxurious heated pool, hot tub, & professionally designed landscaping. Exceptional craftsmanship & design in one of the area's most desirable neighborhoods. (id:57557)
Lower - 9 Micmac Crescent
Toronto, Ontario
Opportunity Knocks: A 1 Bedroom, Fully Furnished, Lower apartment In The Desired Community Of Pleasant View. Close to Finch, minutes to DVP and Public Transportation. Close to School and Parks. Spacious and bright unit with Private Entrance. Modern Kitchen. Tenant is responsible for 1/3 of utilities. High speed Internet is included in the rent. Rental application with Employment Letter and References, Credit Report (with Score). Tenancy Insurance Required. (id:57557)
2801 - 1080 Bay Street
Toronto, Ontario
U Condominiums One Of Downtowns Most Desirable Downtown Location, Steps To Yorkville, Ttc Subway And Buses, Uft, Government Offices, Hospitals And Cafes, 9 Ft Ceilings, Beautiful East View, Corian Backsplash And Counter Tops In The Kitchen, Pre-Finished Engineered 5" Wide Wood Flooring, European Style Kitchen With Integrated Energy-Star Appliances, In-Suite Stacked Washer And Dryer. (id:57557)
3602 - 1080 Bay Street
Toronto, Ontario
U Condos. Spectacular Location, Walking Distance To Bay & Bloor & Yorkville, U.F.T Campus, Hospitals & Gov't Buildings. Access To 2 Subway Lines. 896 Sqft, Hardwood Flooring Throughout, 2 Balconies, Breathtaking South View, Spectacular Amenities, Steps From The Finest Shopping, Dining, And Entertainment The City Has To Offer, This Is The Ideal Location To Live In The City (id:57557)
1009 - 110 Bloor Street W
Toronto, Ontario
Stunning Designer Renovation in the Heart of YorkvilleThis exceptional two-bedroom residence at One Ten Bloor offers nearly 2,000 sq ft of thoughtfully redesigned living space, blending timeless elegance with modern luxury. Located in one of Yorkvilles most coveted buildings, the suite showcases unobstructed north and south views over the Mink Mile and the award-winning Yorkville Park. Just steps from the citys finest museums, cafés, designer boutiques, and cultural landmarks.Every detail has been elevated with top-of-the-line materials and finishes. The custom kitchen features Miele appliances, including a built-in coffee machine, along with chevron-pattern white oak hardwood floors throughout, and custom built-in cabinetry for seamless functionality and style.The expansive layout includes oversized living and dining areas, perfect for entertaining, while the spacious primary retreat boasts a large walk-in closet and a spa-inspired ensuite.Residents enjoy direct subway access, a newly renovated indoor pool, full fitness centre, 24-hour concierge, valet guest parking, and much more. A rare opportunity to own a sophisticated, move-in-ready home in Torontos most prestigious neighbourhood. (id:57557)
2204 - 180 George Street
Ottawa, Ontario
In the heart of Ottawa's vibrant ByWard Market, discover Claridge Royale: a brand-new condominium that brings together luxury living and downtown lifestyle in one iconic address. With a Walk Score of 99, everything you need, cafés, restaurants, shopping, entertainment, the University of Ottawa, and the LRT are quite literally at your doorstep. Whether you are grabbing a morning coffee from a local café, walking to class, or heading out for a night at the NAC, this location makes it all effortless. Located at 180 George Street, Claridge Royale is a 26-storey tower combining sleek residential suites with curated retail offerings. It has an urban village feel, with elevated design. This 1 bed 1 bath unit offers a smartly designed, open-concept layout that feels both modern and spacious. High-end finishes create a polished look throughout, from the upscale cabinetry and quartz countertops to the gleaming floors underfoot. The bright and functional living space is complemented by thoughtful details: a sleek glass-enclosed shower, in-unit laundry for convenience, and large windows that invite light and city views. Residents of Claridge Royale enjoy access to an impressive suite of amenities: a fitness centre, indoor pool, rooftop terrace with BBQs and lounge areas perfect for entertaining or relaxing after a busy day. Immediate possession means you can start enjoying the lifestyle without delay. If you are seeking modern downtown living wrapped in the historic charm and energy of the ByWard Market, look no further than Claridge Royale for this amazing rental opportunity. (id:57557)
364 Appalachian Circle
Ottawa, Ontario
Welcome Home! Prestigious Caivan built spacious 2 story detached home. With no rear neighbours, backing onto forest trails, get away from the hustle and bustle of your daily lives. Walk up into a 10 foot ceiling open concept living area, with a modern kitchen and dining area overlooking your peaceful Backyard. Enjoy entertaining or just cozying up in your large family room with lots of large windows and natural light. Upstairs you have 2 large Secondary Bedrooms, a Main Bathroom and a beautiful Master Bedroom with His & Hers Walk In Closets and an Ensuite Bath so you can escape the everyday. (id:57557)
14 - 797 Montreal Road
Ottawa, Ontario
Welcome to 797 Montreal Road, a beautifully maintained condo. This spacious three-bedroom home offers approximately 1,230 square feet of thoughtfully designed living space, combining comfort, privacy, and urban convenience. Soaring 9-foot ceilings enhance the open, airy feel throughout the unit, while large windows fill the space with natural light. The modern kitchen is both stylish and practical, featuring quartz countertops, stainless steel appliances, and a breakfast bar that overlooks the dining area, ideal for meal prep, casual dining, and entertaining. The living room is warm and inviting, anchored by a cozy gas fireplace and a wall of windows that frame serene views of mature trees and greenery. Step out onto the large private balcony, a peaceful retreat that backs onto a treed area, offering a quiet place to unwind and enjoy the outdoors. All three bedrooms are generously sized with big windows, providing flexibility for sleeping, working from home, or setting up a personal gym or studio. The unit features quality hardwood and tile flooring, blending elegance with durability. Located in a highly accessible area, this condo is just minutes from Montfort Hospital, CSIS, NRC, and CMHC. Downtown Ottawa and Highway 417 are a short drive away, and public transit is easily accessible. Every day essentials such as shopping, groceries, restaurants, and pharmacies are all nearby, along with green spaces and walking trails, including the beautiful Richelieu Park. The property is also a short drive from St. Laurent Shopping Centre and Costco Gloucester. Whether you're a professional, a small family, or an investor, this home offers the perfect blend of space, privacy, and urban lifestyle. Water is included in the condo fees! (id:57557)
810 1588 Johnston Road
White Rock, British Columbia
Located on one of the most vibrant corners in White Rock, this spacious 2-bedroom + den home offers breathtaking views and an open, light-filled layout. The modern kitchen features high-end European appliances, a gas cooktop, wall oven, quartz countertops, and under-cabinet LED lighting. Enjoy engineered hardwood in living areas and plush carpet in bedrooms. Soleil offers retail shops, services, and a lively public plaza at your doorstep. Residents have access to 8,000+ sq. ft. of top-tier amenities, including a gym, yoga room, hot tub, sauna, steam room, and a children's play area. Luxury and convenience meet here! (id:57557)
101c 30701 Simpson Road
Abbotsford, British Columbia
LEASED FIRM - Located just off Mt.Lehman on Simpson Road in the industrial complex of Airport Executive Park, this larger ground level office unit is 2,850 SF is available for lease December 1, 2024. This space can be leased separate from the industrial portion if warranted, or if warehouse space is required please refer to C8061286. Important to note that this property has a text amendment attached to it, so businesses are able to obtain a license under the I2 zoning that are not industrial related. This well maintained space offers 15 individual offices in varying sizes, a large welcoming reception area, multiple bath and storage rooms, full kitchen and separate eating area for all of your staff! Plenty of parking is located throughout the complex and it provides easy access to Hwy 1! Size: 2,805 SF Base Rent: $20.00/SF Additional Rent: $7.75/SF (id:57557)
205 15745 Croydon Drive
Surrey, British Columbia
Located in highly desirable Morgan Crossing complex in South Surrey, this modern 2 bed 2 bath condo has a bright, open layout and large windows. Features a gourmet kitchen with quartz countertops, gas stove, and stainless steel appliances. Bedrooms are on opposite sides for added privacy, with a spacious primary suite offering a walk-in closet and ensuite. Includes in-suite laundry, a private balcony, and secure underground parking. Walking distance to shops, restaurants, transit, and top schools. A perfect home for comfortable and convenient living. (id:57557)
213 8625 130 Street
Surrey, British Columbia
1,784 Sq.ft industrial strata unit in Queen Mary Industrial Park. Located in the heart of Newton near Bear Creek Park, this 2009-built industrial IL-zoned property offers a prime location with quick access to all major thoroughfares and a variety of nearby amenities. Featuring two grade-level doors, forced air heaters, 125A electrical panels, and 26' clear ceiling height, the property provides a turnkey solution for a wide range of businesses looking to operate in the heart of Surrey. (id:57557)
15 29750 Sangara Avenue
Abbotsford, British Columbia
Welcome to superb living on this totally private south facing 5 acre property in a fabulous area of Bradner. This "Country Chic" two storey with walkout basement home is the perfect multi generational family property! The kids will love the trees and trails! The house has been recently extensively renovated! Check out the spacious gourmet kitchen overlooking a bright family room. The main floor also features a nice Primary bedroom with a full ensuite bath, a second bedroom, and a cozy media room. Upstairs offers 4 bedrooms, including a second Primary bedroom with a large walk in closet & its own deck to enjoy a coffee or glass of wine. Downstairs boasts a massive 3 bedroom walk out rental suite with laundry. This is a great hobby farm with outbuildings and a 900 + square foot shop. (id:57557)
8867 116b Street
Delta, British Columbia
Welcome to this well-maintained 4-bedroom, 3-bathroom home in the heart of North Delta. Featuring an updated kitchen with a cozy eating area, this home is perfect for family living. The sunken living room offers a warm and inviting space, complete with a natural gas fireplace. Enjoy a fully fenced yard-great for kids, pets, or outdoor entertaining-and a 2-car garage for added convenience. Located just off Nordel Way, this home offers quick access to Hwy 17 and the Alex Fraser Bridge, making commuting easy. You're also just minutes from Nordel Shopping Centre and the North Delta Recreation Centre, providing convenient access to shops, dining, and recreation. This home offers comfort, space, and an unbeatable location. (id:57557)
20959 Sakwi Creek Road
Mission, British Columbia
Ski in / Ski out of this updated fully furnished home in an OPTIMAL location at Sasquatch Mountain Resort. This 3 Bed, 3 Bath home has amazing views of the mountain, runs, lifts and valley. Recently painted in/out (some photos show before) upgrades include a new floors, front retainer wall, ready for your patio hot tub. A huge foyer welcomes you with plenty of space to gear up for the whole family. The kitchen granite bar top is a great place for the kids to enjoy a hot chocolate and allows easy access for entertaining in the large living room with modern furniture. This home has a ton of storage, can easily sleep 12 people and is a great Airbnb opportunity for a savvy investor. Get ready to create unforgettable new experiences with your family and friends in this beautiful retreat. (id:57557)
1191 Sunset Drive Unit# 407
Kelowna, British Columbia
Rare 2-Storey Townhome Residence at One Water Street – Nearly 1,800 sq ft of downtown luxury. A unique opportunity to own one of the few townhome residences in Kelowna’s most iconic and prestigious high-rise. One Water Street is widely recognized as the hottest address in the city, set in the heart of the Cultural District and steps from Okanagan Lake. This 2-bedroom + den 2.5-bath home offers high ceilings, luxury finishings, and both a huge private patio and upper balcony. Located on the same level as The Bench — One Water’s famous 1.3-acre amenity deck — enjoy direct access to two outdoor pools, a 2,200 sq ft gym, hot tub, fire pits, pickleball court, co-working space, guest suites, and more. Just outside your door, discover award-winning restaurants, breweries, shopping, entertainment, and the very best of downtown Kelowna. Includes secure parking, storage locker, and access to guest/EV parking. These townhome layouts are ultra-rare — don’t miss your chance to own a signature residence in Kelowna’s premier tower. (id:57557)
1303 Prairie Sound Drive Nw
High River, Alberta
YOU WON'T WANT TO MISS THIS ONE! Family friendly community! This well-laid-out townhome is located in a BEAUTIFULLY MAINTAINED and PET-FRIENDLY complex and offers an ideal combination of space, function, and affordability. Featuring two bedrooms EACH WITH THEIR OWN ENSUITE and WALK-IN CLOSET, this home is perfect for families, roommates, or guests. The SPACIOUS MAIN LEVEL offers a combined living and dining area with rich HARDWOOD FLOORS, while the kitchen includes an eating nook, breakfast bar, maple cabinetry, a CORNER PANTRY, and direct access to your SOUTH-FACING PRIVATE DECK—perfect for BBQs and relaxing. A 1/2 bath completes the main floor. Upstairs, in addition to the two large master bedrooms, you'll find a VERSATILE BONUS ROOM - ideal as a TV space, kids’ area, or home office, a built-in desk and designated laundry area. The developed lower level adds a FLEX ROOM for extra living space or hobbies. The OVERSIZED SINGLE ATTACHED GARAGE has room for a truck, a side area for a workshop, storage or toys, and a driveway long enough to accommodate a second vehicle. There is also a room accessed from the garage for EXTRA STORAGE. Enjoy strolling along the sidewalks to the landscaped, fenced front yard, or explore nearby walking paths, a spray park, playgrounds, golf course and other convenient amenities. LOW CONDO FEES, a HIGH-EFFICIENCY FURNACE and plenty of visitor parking make this home even more attractive. High River offers the charm of small-town living with all the essential amenities, including shops, restaurants, schools, parks, and a full-service hospital. Enjoy scenic walking paths, a vibrant community spirit, and easy access to Calgary just 30 minutes away. (id:57557)
Units 1&2 - 1525 16th Street E
Owen Sound, Ontario
Position your business in one of the city's most desirable locations along the fast-developing 16th Street East corridor. This 2016-built property boasts a bright, open layout with high ceilings and excellent street visibility perfect for retail, office, or service-based businesses. Need flexibility? The space can be easily divided to suit your needs. Modern construction, ample parking, LED street facing signage and surrounded by a growing mix of residential and commercial development this is your chance to grow in step with the city. Reach out today for more info or to book your private tour! (id:57557)
442 11th Street
Hanover, Ontario
Well maintained 1.5 storey brick home is centrally located in Hanover near restaurants, stores and 2 blocks walking distance to Hanover Heights School. This 4 bed, 2.5 bath home has had many updates over the years including windows, concrete driveway, metal roof, furnace, air exchanger, added attic insulation and spray foamed walls in the basement. Spend these warm Summer mornings and evenings on the covered porch swing surrounded by the original decorative woodwork. Head inside to a large eat-in kitchen that is ready for your imagination. Spacious family room with cozy electric fireplace, formal dining room with original wood pocket doors, main floor bedroom that is great or a home office, separate 2 pc bath, and walk out to your rear deck. Upstairs you will find 3 nice sized bedrooms with high ceilings and 4 pc bath. Basement offers you plenty of storage, 3 pc bath and the possibility for a rec room. This home is also complete with a 16 x 24 garage and appliances within the home are included as well. Finished with all the gorgeous original woodwork throughout, this home could be a great option for you and your family to move in grow! (id:57557)
244, 2340 Pegasus Way Ne
Calgary, Alberta
Perfect location for light industry such as cabinet or furniture making or warehousing. Fully insulated and heated by ceiling mount gas furnace. Enter by the large roll door or by the man door. This unit is sub-divided separate the work area from the storage. (id:57557)
304, 3910 23 Avenue S
Lethbridge, Alberta
Top-floor corner unit = fewer neighbors and more peace and quiet! Enjoy your south-facing deck with morning sunshine and evening shade—the perfect spot for coffee or winding down. This unit features updated windows, patio doors, and newer flooring and paint throughout. Located in a quiet, well-maintained building in a peaceful area. Quick possession available—move in and make it yours! (id:57557)
4928 Imperial Street
Burnaby, British Columbia
This retail space offers a fantastic opportunity in the bustling Metrotown area at Imperial and Nelson Street, known for its high visibility, heavy traffic, and clear frontage. Perfectly situated to serve both local residential and commercial clients, as well as commuters, it benefits from the nearby successful businesses and densely populated area, including numerous high-rise condos and new developments. The 980 sq ft space is C2 zoned, allowing for various business types, and has been newly renovated with features like an accessible washroom, offices, and a 200 Amp electrical panel. It includes two dedicated covered parking spots, additional customer parking, and an attractive monthly gross rent of $3814.00 plus GST. Favorable lease terms are available, and for leasing information, interested parties should contact Savvi. (id:57557)
11779 Confidential
Richmond, British Columbia
Turnkey Wellness/Medical Studio ' Fully Built Out | Rental Income | Flexible Use. Exceptional opportunity to own a fully built-out 1,600 sq ft wellness/medical studio in a prime location. Currently operating as a modern beauty clinic, the space is designed to accommodate a variety of uses including spa, dental, acupuncture, RMT, or medical office. Modern design with high-end finishes and equipment included, included leasehold improvements and furnishings. Client list, Branding & Social Media (optional). Ideal for owner-operators or investors seeking a professionally built, revenue-generating space with flexible medical or wellness space. Featuring 4 treatment rooms with premium leasehold improvements, 2 rooms rented full-time generating $2,900/month, 1 room rented part-time (1 day/week) at $400/month. All-in rent: $4,725/month | 2 years remaining on lease (until 2027) + 5-year renewal option. Serious Inquiries. Showing by appointment only. (id:57557)
3258 3258 Heather Street
Vancouver, British Columbia
PLEASE EMAIL DIRECTLY TO OUR OFFICE BY CLICKING THE EMAIL BUTTON ABOVE. Available EARLY to MID AUGUST 2025 A fabulous home with 2 levels and a huge outdoor patio perfect for sunset evenings, BBQs, gardening. A lovely Cherry Blossom tree-lined street, so close to popular Cambie Street village and walk to Vancouver General Hospital (VGH). Suite just freshly painted throughout; newer engineered floors on 2nd floor bedrooms/hallway; newer carpeting for stairs. Lots of schools nearby. (id:57557)
8161 Westwood Road
Halfmoon Bay, British Columbia
Diamond in the rough! This home could use a little TLC to make it shine. Fabulous neighbourhood, close to elementary school, parks, and loads of trails. Priced well below assessed value. Tenant in place, and purchase comes with tenancy. Wonderful investment opportunity in a sought after area of the Sunshine Coast. (id:57557)
13543 Sakinaw Drive
Garden Bay, British Columbia
Luxury Post & Beam Waterfront Estate in Daniel Point. More than just a luxury home, it is a thoughtfully designed WestCoast sanctuary perfect for entertaining, gardening & creative pursuits or simply soaking in nature's beauty with complete privacy & modern conveniences. 7 bed/4 ba incl. self contained suite with private entrance and covered deck. On the main floor, gourmet chef's kitchen with SS appliances, custom cabinets including wall ovens and propane/electric range. Grand great room with stone fireplace, 20'+ ceilings, floor to ceiling windows overlooking ocean views. Multiple decks, dining solarium. 2kW generator, Level 2 EV charger, double garage. Total built area: 6,864sf on .65 acre lot with lush gardens and terracing. Path to the ocean is ideal for water sports. Amazing views!!! (id:57557)
19660 Somerset Drive
Pitt Meadows, British Columbia
Make every summer unforgettable in this Pitt Meadows gem, now priced below BC Assessment! Located in a quiet, family-friendly neighbourhood on the north side of the tracks, this home features a showstopping backyard with a heated in-ground pool and sunset views, perfect for birthday parties, after-practice hangouts, and endless fun from April to October. The 3-bed plus Den layout feels spacious, with vaulted ceilings and French doors creating a bright, open feel and seamless indoor-outdoor living. Thoughtful updates include new flooring, bathrooms, appliances, and a new pool liner. Just a short walk to schools, shops, and commuter routes, this home offers a rare combination of lifestyle, location, and exceptional value! (id:57557)
141 19639 Meadow Gardens Way
Pitt Meadows, British Columbia
RARE OPPORTUNITY! Exceptional Corner Home in Dorado;Located in the exclusive gated community next to Meadow Gardens Golf Club,this one-of-a-kind 3-BED plus DEN,3-BATH.This home is a perfect blend of elegance & functionality.BONUS MASTER ON THE MAIN! The open layout is filled with natural light,creating a bright & inviting space! Modern features include newer roof, AC,newer hot water,custom blinds, sink & electrical,+heat+220 subpanel in crawl space! Master- bedroom boasts a luxurious ensuite with double vanity sinks & custom California Closet built-ins, providing a private quiet retreat.The home also includes a 5-foot crawl space spanning its length, offering incredible storage options over 1400sqft.oo many upgrades to list! Dont miss your rare opportunity to live in a prestigious community! (id:57557)
173 Route 3
New Market, New Brunswick
Welcome to country living at its best. Twenty minutes from downtown Fredericton. This modern new construction has all the bells and whistles. Built with ICF from the ground up. Upstairs a has three good size bedrooms. Master has 3-piece ensuite with walk-in shower and double sink and a large walk-in closet. Eat-in kitchen is open to huge living room. Kitchen has large island with butcher block counter, lots of beautiful shaker door cupboards, lots of counterspace space, modern appliances, and large pantry. Living room has wall decorative electric fireplace cathedral ceiling and very large arch window to light up your modern open space. Sliding doors to deck off the kitchen. From the open space is a wide staircase that leads you to a walk-out basement. The basement is fully finished with 2 more bedrooms and a 3-piece bath. There is also an office and a large theater room - get the popcorn ready for your movie night! Included is a 24x16 ft Detached Garage. This home is modern and just minutes from Fredericton, Harvey and Nackawic - and waiting just for you. (id:57557)
6028 Parkview Place
Sechelt, British Columbia
Tucked in a quiet cul-de-sac, this well-maintained two-story home offers great curb appeal and a bright, spacious floor plan filled with natural light. Designed for comfort and flexibility, it features two cozy gas fireplaces, front and back sun decks, and potential for a suite. The beautifully landscaped yard includes mature trees, raised garden beds and is fully fenced, perfect for kids, pets, or gardening. A garage and workshop provide ample storage and space for hobbies. Kinnikinnick Park is in your backyard, Sechelt´s largest park with two soccer fields, four baseball diamonds, a children´s playground and a vast network of rainforest trails, this location is a true ideal. Close to the golf course, arena, indoor tennis courts and SHORA community marina, this home truly has it all. (id:57557)
5220 Claydon Road
Garden Bay, British Columbia
Garden Bay Gem, this spacious home has it all inside and out! Gardeners will delight at the greenhouse built with windows from Granville Island. Outdoor enthusiasts will appreciate the detached garage & additional parking for a trailer/boat. Water lovers will swoon over the ocean views from the newly renovated deck and walking distance to beaches and lakes. Families can spread out in the 4 bed, 2 bath open concept house or cozy up beside the wood burning fireplace. All this and you don't need to break the bank as there is a large 1 bed (could be 2) self contained suite downstairs to help with the mortgage. Just over 2 hours away from downtown Vancouver makes it a perfect weekend getaway OR a full time residence. Book your showing today and start living the Sunshine Coast Dream! (id:57557)
106 8 Smithe Mews
Vancouver, British Columbia
Welcome to Flagship built by Concord. At almost 2,000 sq.ft this is the largest unit in the complex. Spread over 2 floors with 300sf+ of outdoor space, the unit offers house sized proportions w/direct park, sea wall & false creek views. The smart home features open concept living, oversized bedrooms, upper level family room, generous kitchen island high end appliances, Air-conditioning, auto blinds & updated bathroom fixtures. The den easily serves as a 3rd bedroom & includes a Murphy bed. Plenty of storage solutions including 2 flex spaces & large storage locker. In addition to resort style amenities the complex also offers guest suites, bowling alleys, concierge & security. 2 side by side parking stalls. Walkscore 95, Transit Score 100. Schools: Crosstown Elementary, Britannia Secondary. (id:57557)
1702 1632 Lions Gate Lane
North Vancouver, British Columbia
Welcome to this exceptional 2-bed, 2-bath apartment with beautiful ocean, city, and mountain views! Located in a premier building, this home offers access to a wealth of amenities, including an indoor swimming pool, well-equipped gym, elegant party room, guest suite, game room, and a refined piano lounge. Ideal for both relaxation and entertaining, this residence combines comfort, style, and convenience. Experience elevated living at its finest-schedule your viewing today! (id:57557)
204 6651 Lynas Lane
Richmond, British Columbia
CORNER UNIT southwest facing 1 bed / 1 bath 755sqft Braeside condo in West Richmond is waiting for your decorating ideas. The primary bedroom is a spacious 13´2" x 10´7", in addition there is a bonus 5´4" x 4´10" space that could be used as an office or storage. Comes with 1 underground parking and pets are allowed. This complex is just steps from Archibald Blair Elementary, JN Burnett Secondary School & the Thompson Community Park, a 27-acre property with a community center, multiple playgrounds, skate park, sports fields, basketball courts, tennis courts, lacrosse box and disc golf. Also connected to the 5km Railway Greenway walking/biking trail that runs along the waterfront Richmond Dyke. Groceries & other amenities just a 5-min drive to the Terra Nova Village Shopping Centre. (id:57557)
5299 Parker Ave
Saanich, British Columbia
Situated on one of the most sought-after streets in Cordova Bay - Welcome to 5299 Parker Avenue. The first time on the market in 25 years - a Cordova Bay Waterfront home offering spectacular views overlooking Haro Strait, San Juan Islands, and Mount Baker. Westcoast living at its finest - on a beautiful sandy beach with limited public access. A peaceful haven with natural light and water views from the living room, dining, primary bedroom and ensuite. The 4 Bed+den, 2.5 Bath home has been tastefully updated throughout the years. A welcoming entrance inspired by Japanese design provides tranquility the moment you arrive. The main level is ideal for entertaining with a large patio to show off the breathtaking views. Downstairs, you'll find 3 additional bedrooms, a bathroom, and endless potential to customize the space to suit your needs. Your backyard leads to stairs to take you down to the best part - the semi-private beach. Don't miss out on the opportunity to call Parker Ave home! (id:57557)
1267 Creston Place
Kamloops, British Columbia
Nestled on a generous lot in a peaceful North Kamloops cul-de-sac, this delightful family home offers the perfect blend of comfort and convenience. Ideally located close to schools, shopping, recreation, and public transit, it's an excellent choice for families of all ages. The main floor boasts three well-sized bedrooms, a full bathroom, a spacious living room with a cozy wood-burning fireplace, and a large galley-style kitchen with an adjoining dining area. Downstairs, you'll find a large rec room, a fourth bedroom, a three-piece bathroom, laundry area, and a versatile storage room with its own separate entrance outside—ideal for future suite potential. The fully fenced yard features fruit trees, a garden area, and a covered porch great for storage or a hot tub! Featuring an attached carport and ample room for multiple vehicles or RV parking, this home is fully equipped to meet all your parking needs. Reach out today for more information or to book your private tour of this fantastic home! All measurements are approximate and should be verified by the buyer if important. (id:57557)
2 Sheep Close
Lacombe, Alberta
WELCOME TO LUXURY LIVING IN THE ESTEEMED COMMUNITY OF SHEPHERD HEIGHTS~ Step inside this STUNNING, modified bi-level masterpiece crafted by the renowned RIDGESTONE HOMES, where ELEGANCE meets functionality in every detail. Nestled in a prestigious executive neighborhood, this home is the definition of REFINED LIVING! Boasting over 2000 sq ft of BEAUTIFULLY DESIGNED SPACE, this residence features four bedrooms and three luxurious bathrooms, including a massive primary suite that feels more like a personal retreat. The huge master bedroom comes complete with a PRIVATE BALCONY, a DREAM-WORTHY walk-in closet, and a spa inspired five-piece ensuite, featuring MARBLE COUNTERTOPS, premium fixtures and METICULOUS finishes. From the moment you walk in you are greeted by tiled entrance, gorgeous HARDWOOD FLOORING, that flows effortlessly through the OPEN MAIN FLOOR CONCEPT main level. The heart of the home, an entertainer’s dream-includes a chef’s kitchen with sleek MARBLE countertops, high end cabinetry, modern stainless appliances, all tied together by a reverse osmosis water system and softener for everyday comfort. From the dining room, double doors open unto an amazing 22x28 maintenance free patio, that is partially covered. The basement you've all dreamed OF-FULLY DEVELOPED AND FULLY LOADED!!! FALL IN LOVE with this exceptionally fully developed basement, designed with LUXURY and LIFESTYLE in mind. Whether you’re entertaining, relaxing, or hosting guests, this space delivers comfort and style. Family room features a custom feature wall that adds a BOLD TOUCH of character and warmth. Set the mood with MOTORIZED BLINDS at the push of a button. Entertain in style with your very own WET BAR, complete with sleek cabinetry and a built-in beverage fridge, ideal for cocktails, chilling wine, or keeping your favorite drinks for game night. Guests will appreciate the large bedroom paired with a stylish three-piece bathroom, offering comfort and convenience. A full-size laundry roo m with wash tub and additional storage- a rare and thoughtful decision that makes life a little easier. The basement is flawlessly designed and fully functional and boasts 10-foot ceilings! The HEATED garage (28x22) features a floor drain, man door, and an abundance of built in cabinets. Step outside and experience the backyard oasis that's just as impressive as the home itself. This beautifully landscaped yard is fully fenced with durable vinyl fence, offering privacy and peace of mind. A lush, manicured lawn is picture perfect, bordered by mature perennials that bring color and charm throughout the seasons- NO DETAIL HAS BEEN OVERLOOKED creating this serene and low maintenance retreat. Other great features include: under deck storage, cold/hot water taps in garage, 10 ft ceilings, marble and granite countertops, under cabinet lighting, Culligan water system, pot filler, corner wall pantry, custom wainscotting feature walls, stucco exterior, cultured stone, hot water on demand, vinyl fence, & much more (id:57557)
1001 Bluffwood Avenue
Kingston, Ontario
Welcome to the beautiful Greenwood Park neighbourhood! This detached, elevated bungalow is ready for new owners. On the main floor, you'll find 2 good sized bedrooms, including the primary with cheater access to the main bathroom, a combined living/dining space and eat-in kitchen at the back of the house with direct access to the backyard and deck for all of your BBQing needs! The backyard is quite private, fully fenced and has 2 dedicated spaces to enjoy. The lower level is fully finished and offers 2 additional large bedrooms, full bathroom and large living space. Furnace, A/C, and Hot water on demand all new in 2023, and new roof in 2019! Don't miss out on this one! (id:57557)

