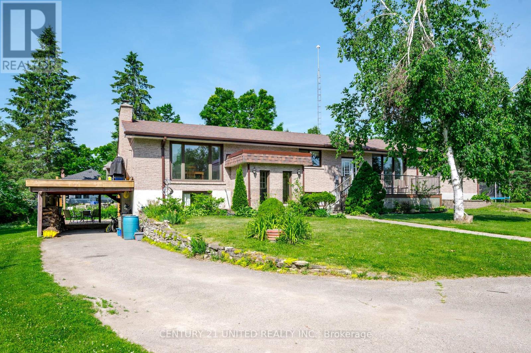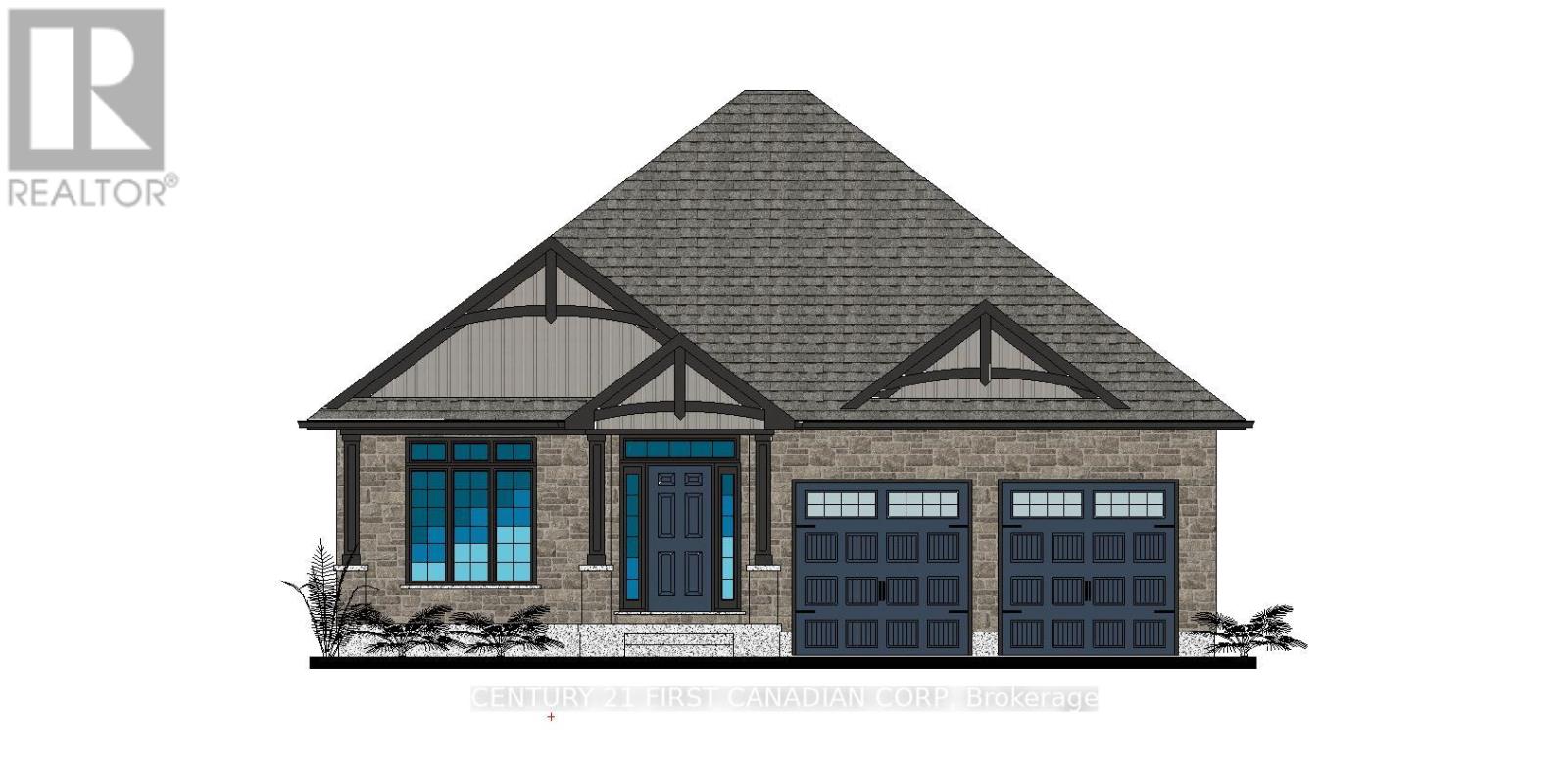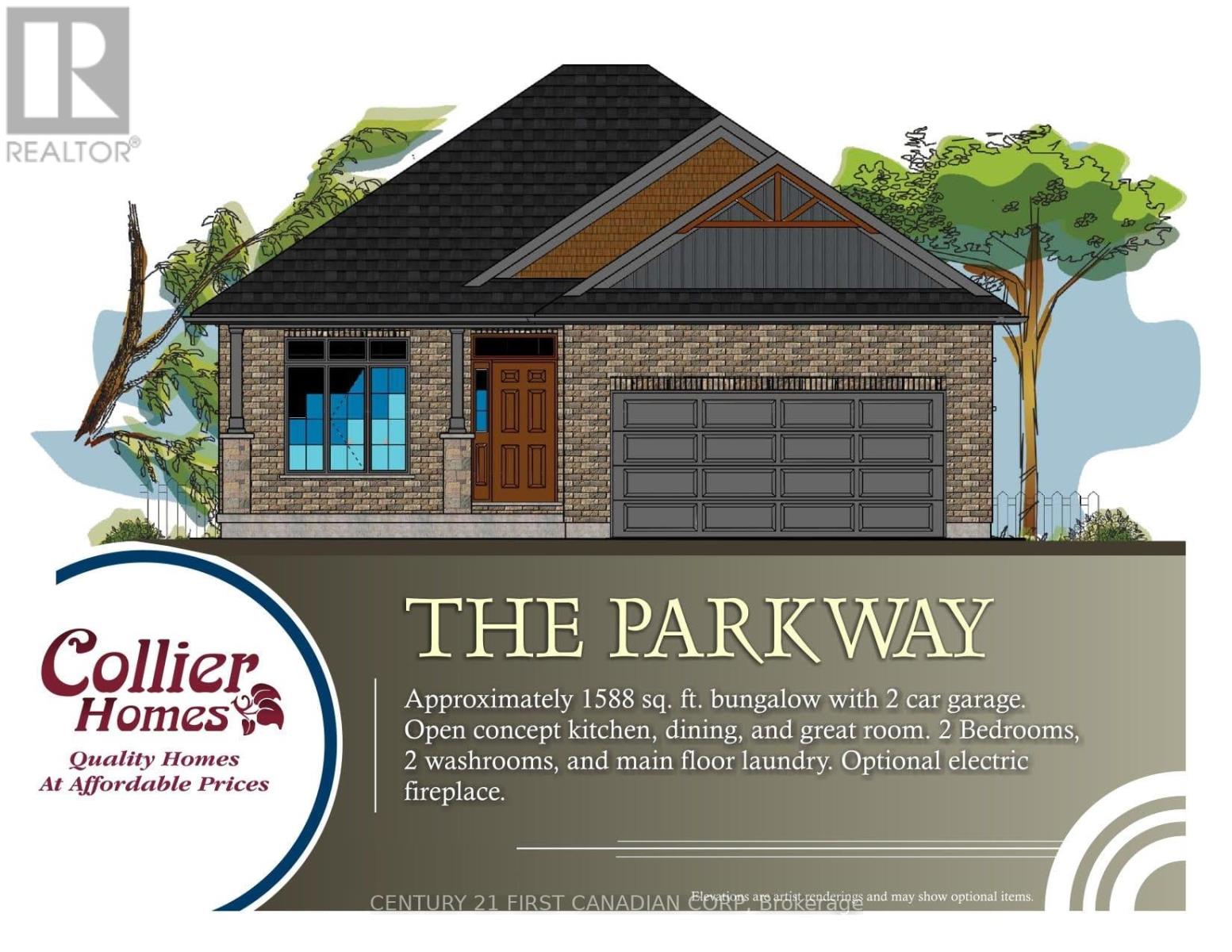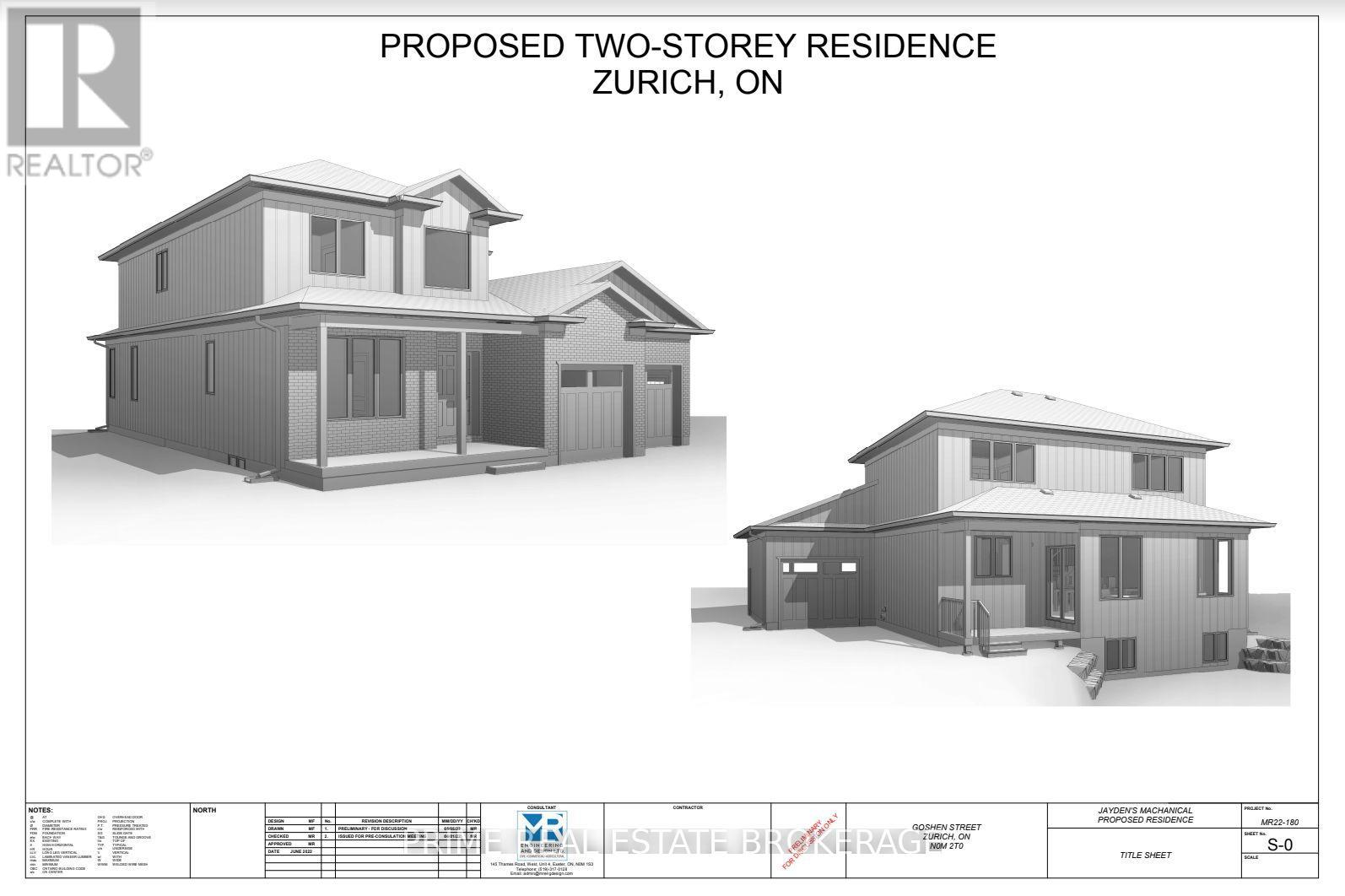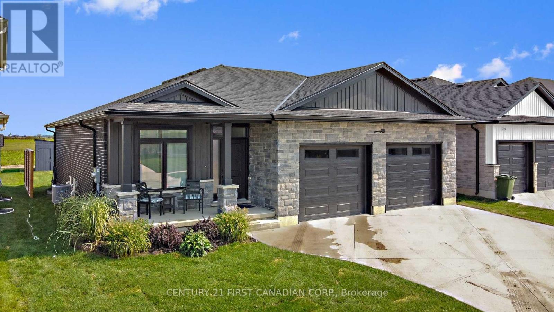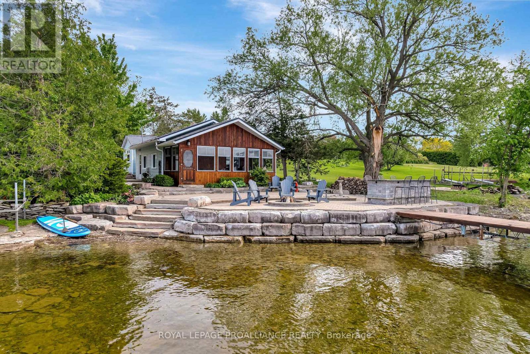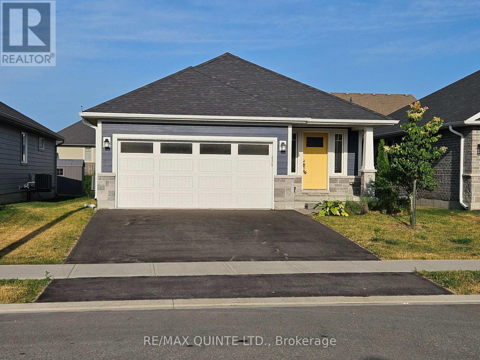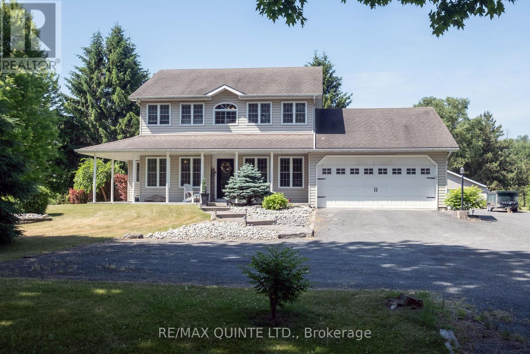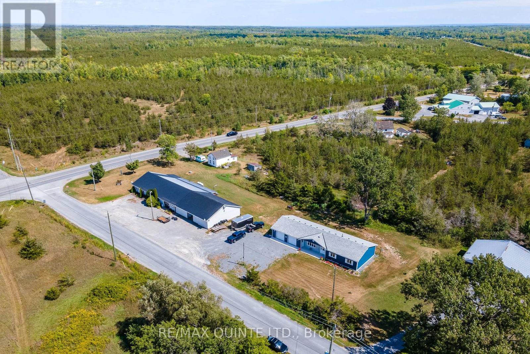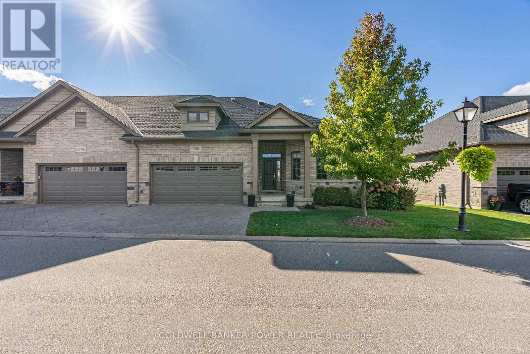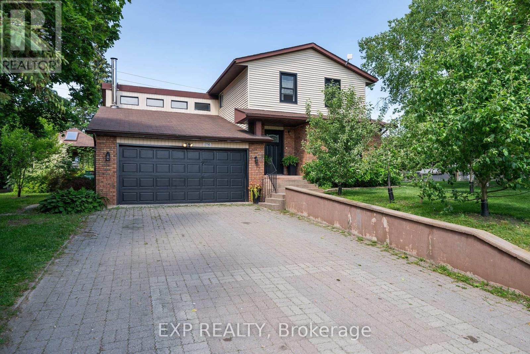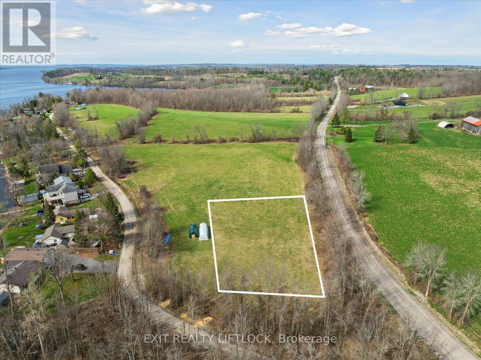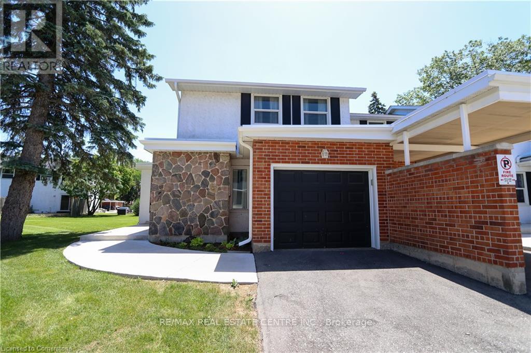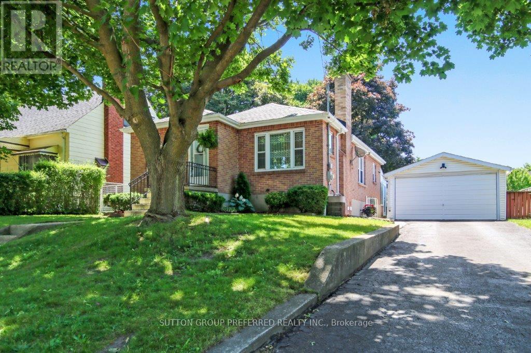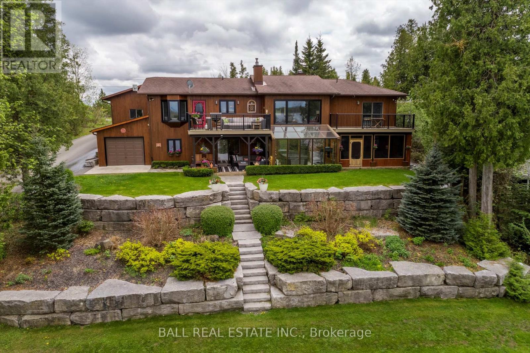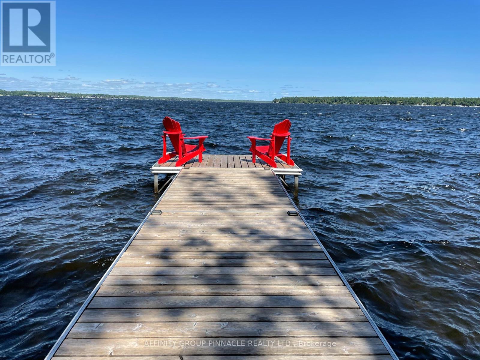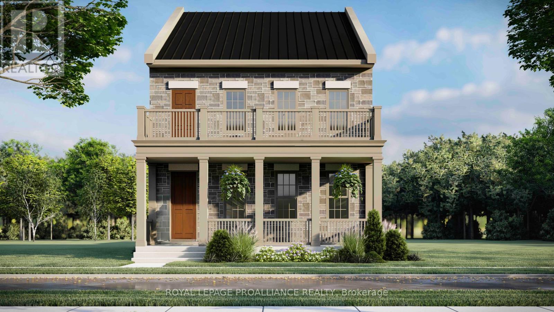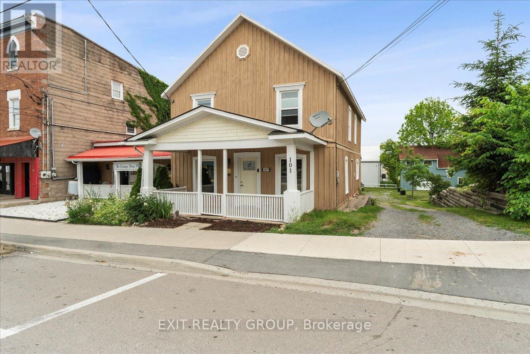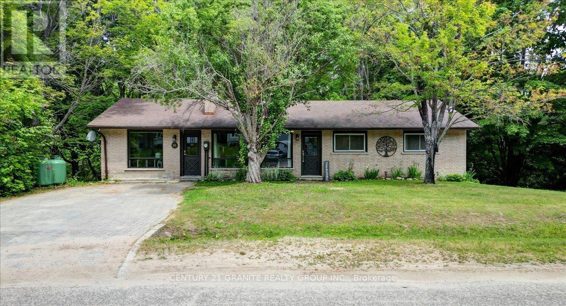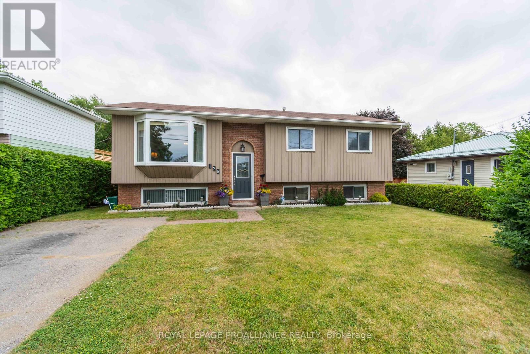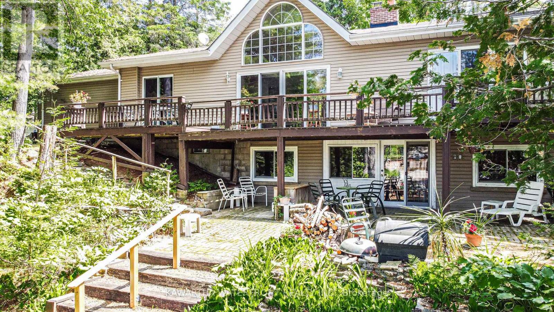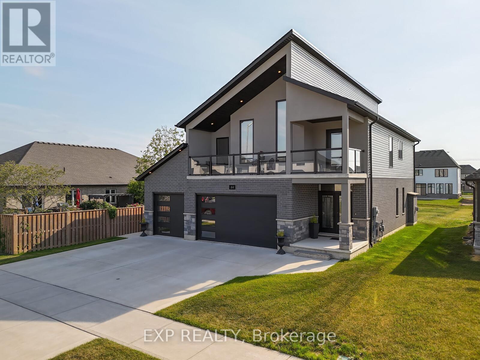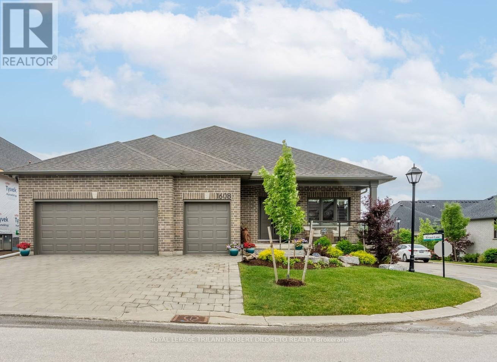1496 Bradfield Road
Douro-Dummer, Ontario
Outstanding property with over 2 acres of privacy close to Peterborough. Includes approximately 1900 sq.ft. bungalow with attached garage, detached garage/shop and grounds that show like a park. Home is finished on both levels with 3 bedrooms on main level and 4th bedroom down. Two entrances from front of house, includes off of front porch into living room and another into a mudroom for those wet or snowy days. Kitchen is open concept with dining area, hardwood floors, granite and quartz countertops with a walkout to large deck over garage. Large primary bedroom with spectacular 4pc ensuite. The finished basement has a walkout to the garage and from there out to the backyard and patio. There is a very large area beside house that maximizes privacy and could be used for recreation or installation of a pool. The shop has a 14 foot overhead door, large compressor, has its own well, heated by oil but needs an updated oil tank, high clear ceiling height with mezzanine. Absolutely perfect setup for a trades man, car person or area to store and work on your toys! The large living room was once an indoor pool area that has been closed in with engineered floor joist and covering (could be converted back). This is a rare find located just minutes from town. (id:57557)
144 Aspen Parkway
Aylmer, Ontario
Ravine Lot!!. This 1705 Bungalow has a beautiful modern spacious layout with an open Concept kitchen, great room and dining room.2-car garage, 2-bedroom layout on the main, with the bedrooms at separate ends of the home for utmost privacy. 4pc Main bathroomwith a walk-in closet, and a large ensuite bath in the master bedroom. This home also offers a separate entrance (Walk-out basement),additional rough-in for a basement kitchen and laundry, plus a gorgeous, private ravine lot. (basement plan will include a patio door -currently not shown on the drawings). (id:57557)
106 Aspen Parkway
Aylmer, Ontario
Pond Lot!!. The Parkway Model. 1588 sq. ft. bungalow with 2 car garage. Open concept kitchen, dining, andgreat room. 2 Bedrooms, 2 washrooms, and main floor laundry. This home also offers a separate entrance(look-out lot with large windows that offer lots of light in the lower area). Additional rough-in for a basementkitchen and laundry. This is an amazing opportunity to build your dream home in a gorgeous, private setting,with a spectacular lot that faces a small serene pond. (id:57557)
74a Goshen Street
Bluewater, Ontario
Custom build your dream home on a spectacular 250' deep lot in the town of Zurich,where small town living, short trips to the beach and fantastic Lake Huron sunsetsbecome the norm. Just a 30 minute commute to Goderich and 45 minutes to Stratfordfrom a town that boasts an arena, school, medical centre, and more! Spec houseplan/measurements are provided for a 3 bedroom home with an office/mud room and anunfinished basement. A beautiful covered porch and a rear garage door in anoversized garage are just some of the features in the selected floor plan. Familieswanting additional space have the potential to finish the basement with a familyroom, an additional bedroom and bathroom(subject to pricing and plan selected). Actnow and customize your selections. Alternate house plans are available; planssubject to price adjustments depending on the plan and inclusions, starting at$799,900. Building lots this size are rare in the city, but endless possibilitiesexist for this property in rural Ontario! (NOTE: Occupancy date is subject tochange. Severance process is nearing completion.) (id:57557)
319 Elias Avenue
Peterborough Central, Ontario
This charming AVENUES duplex has loads of character - perfect for investors, contractors or first time buyers looking to get into the market while getting income from the second apartment. Located in the Old West End, close to the hospital, transit routes, downtown restaurants and shops. Situated on a sunny corner lot with fenced yard and convenient parking for 3 vehicles. The main floor unit offers 2 spacious bedrooms, nice sized living room with a decorative fireplace and eat in kitchen. The second unit also has 2 bedrooms, full kitchen, and separate laundry hook up. A pre inspected home. Current tenant is on month to month rent in upper unit. Lower unit is owner occupied. A great opportunity! (id:57557)
672 Ketter Way
Plympton-Wyoming, Ontario
TO BE BUILT: Enjoy the serene suburban lifestyle of Silver Springs in Wyoming, while being just under 10 minutes from the 402 highway, making commuting an absolute dream. Built by VanderMolen Homes, this charming 2+1 bedroom "Paxton II" bungalow boasts a 1216 sqft floor plan with attached 2 car garage & covered front porch. It features a bright, open-concept living area perfect for modern living and entertaining. Enjoy the convenience of main floor laundry. The well-designed layout includes 2 bathrooms, with the primary suite offering comfort and privacy. The partial finished basement includes a finished bedroom and presents a fantastic opportunity for customization, complete with a rough-in for a 3-piece bath. This property combines comfort in a growing community, making it an ideal place to call home. Additional features for this home include High energy-efficient systems, sump pump, concrete driveway, fully sodded lot. Photos are of a previously built model, and for illustration purposes only. Some construction materials, finishes & upgrades shown may not be included in standard specs. Taxes & Assessed Value yet to be determined. (id:57557)
208 Biltmore Drive
South Huron, Ontario
Don't miss this beautiful home nestled on a quiet court with an abundance of curb appeal in Grand Cove Estates. This home is sure to please those searching for a home that will welcome comfort and enjoyment. Beautifully landscaped front and back yards. The oversized and inviting deck is waiting for you to enjoy many hours of relaxation. Look forward to enjoying the warm and cozy wood burning fireplace on those chilly days/nights. Newer laminate flooring in the living, dining rooms and kitchen accentuates the warmth and coziness of this home. Newer fridge and stove. Inviting living room as you enter with large south facing windows for plenty of natural sunlight. Formal dining room off of the kitchen with garden door to back deck. Inviting kitchen with lots of cabinetry make this a joy to use. Spacious primary bedroom with double closet. Floor plan allows for a second bedroom/office/den and the full four piece bathroom with jetted tub for that luxurious bath. Grand Cove is a gated 55+ adult lifestyle community on the beautiful shores of Lake Huron. Everything is within walking distance. Grand Cove offers a saline heated swimming pool, wood working shop, tennis/pickleball, lawn bowling, gym, billiards, library, garden plots, bocce, shuffleboard and so much more for you to enjoy! (id:57557)
190 Lakeshore Road
Brighton, Ontario
Exceptional Multigenerational Living with Income Potential! Nestled just outside Brighton on over 3 acres, this custom-built estate offers three private living spaces, ideal for extended families, rental income, or a live-in investment strategy. Each unit includes separate 200-amp electrical panels, in-floor radiant heating, forced-air heating, and central air conditioning for total comfort and autonomy. The stunning 4,337 sq.ft. main residence (completed in 2019) features 9 ceilings, expansive principal rooms, and a chef-inspired gourmet kitchen with travertine flooring, granite countertops, oversized island, and a walk-in butlers pantry. A large mudroom and newly added sauna connect to the attached garage. Upstairs, the luxurious primary suite boasts a private balcony, 5-piece spa ensuite, and generous walk-in closet. Three additional bedrooms, a 6-piece bath, den, and laundry room round out the second floor. The separate 1,222 sq.ft. bungalow in-law suite offers incredible design and privacy. It includes 2 bedrooms, 2 bathrooms, a custom kitchen with quartz counters and island, a large dining space, laundry/mudroom, and its own garage entry. The primary suite features a deluxe 5-piece ensuite and walk-in closet, with an office/bonus space ideal for working from home. Above the garage, you'll find a 1,062 sq.ft. loft with 9 ceilings roughed-in for a full 1 bed/1 bath unit with open-concept living/kitchen. Finish it to suit your needs and increase value instantly. Each home enjoys private outdoor living with decks and patios, surrounded by nature and just a short walk to two local beaches. Whether you're seeking shared family living or a savvy income-producing opportunity, this one-of-a-kind property checks every box. (id:57557)
668 Ketter Way
Plympton-Wyoming, Ontario
TO BE BUILT: Enjoy the serene suburban lifestyle of Silver Springs in Wyoming, while being just under 10 minutes from the 402 highway, making commuting an absolute dream. The 'Payton' model by VanderMolen Homes. This 2-storey home boasts a 1540 sqft floor plan with an attached 2-car garage and covered front and rear porch. It features an open concept kitchen, dining, and great room conveniently leading to the backyard. Main floor laundry that connects to the oversized garage, great for storage or bikes. The 2nd floor finds a spacious and bright primary bedroom offering a large walk-in closet and 3 pc ensuite. Two more bedrooms & 4 pc bathroom complete the space. Price includes HST & Tarion Warranty. Property tax & assessment are not set. Please note that pictures and/or virtual tours are from a previously built model and are for illustration purposes only. Some finishes and/or upgrades shown may not be included in this model specs. (id:57557)
441b Massassauga Road
Prince Edward County, Ontario
Bay of Quinte Escape! Stunning 1240 sq ft 2-bed, 2-bath, 4-season bungalow retreat. Waterfront home with breathtaking sunsets on 50 ft of landscaped shoreline & extended living right to the water's edge. This picture-perfect cottage offers a serene escape surrounded by gardens, natural stonework, rock seawall and boat-able waterfront..and it's just 5 minutes from Belleville! (25 min to Picton) Whether you're boating on the Bay, enjoying a peaceful paddle, dining on the 8-foot granite island by the dock or relaxing in the sun room, this property is the epitome of waterfront living. Driving in you'll notice the natural rock work, 4 foot granite serving island & Vermont Cast BBQ that is conveniently located by the side entrance and kitchen. Inside you'll find an open kitchen, pantry and living room leading to glass doors & stunning 21x10 ft sunroom with a vaulted tongue & groove ceiling, reminding you of the lakeside memories you had as a kid. Enjoy the extra living space for relaxing with your morning coffee or playing games with friends. It immediately feels like home, inviting you to unwind while surrounded by nature. A propane fireplace offers warmth on winter afternoons after a snowy walk on the frozen Bay. The Primary bedroom nestled at the back of the cottage offers privacy & a 3-piece ensuite. The 2nd bedroom sits at the front enjoying views of the dock & swans that nest in the quiet waters of the Bay. New Notables: metal roof, rebuilt 35 ft dock, exterior painted & stained, updated flooring, interlocking patio redone, well pump, new heated water line to the shore well and beyond. This gorgeous outdoor oasis sits in a protected alcove & offers summer bonfires around the custom fire pit, gatherings around the granite island and the breathtaking quietness of this special lot. You wont believe you're so close to town, & Hwy 401. Whether as a year-round residence or seasonal escape this cottage offers an unparalleled convenience & lifestyle right on the water! (id:57557)
52 Aletha Drive
Prince Edward County, Ontario
EXIT TO THE COUNTY! Wellington on the Lake Freehold Adult Lifestyle community. This lovely, decorated Villa is turnkey, open concept with loads of upgrades, 9' ceiling, quartz countertops, under counter lighting. Primary bedroom with walk-through closet to a large ensuite. Upgraded flooring, molding, kitchen appliances. Basement has been almost completely finished for you with high ceilings and a bathroom. This unit backs onto a thick hedge grove, so you have plenty of privacy while you watch the wildlife come and go. Enjoy sitting on your front porch or your back deck and enjoy the lake breezes and the coming and going to your friendly neighbours. Enjoy the songs of the cardinals and chickadees that frequent your private backyard. This units fees include the removal of snow as well as your lawn maintenance. Your fees also grant you access to the inground heated pool, loads of outdoor activities and the clubhouse. Minutes off your doorstep youll find the Millennium Trail, golf course, award winning wineries, breweries, restaurants and beaches. Come EXIT to the County. (id:57557)
73411 Sandy Beach Road
Bluewater, Ontario
LAKEFRONT MASTERPIECE! WIDE SANDY BEACH. Located in Sunset Cove, one of the most desirable lakeside communities along the shores of Lake Huron, between Grand Bend and Bayfield. This very well-appointed home (or cottage) features over 4000 ft2 of finished living space, an abundance of windows and skylights, privacy, and your own stairway to a gorgeous sandy beach. As you drive into this property, you are greeted with a beautiful stone exterior, a full 2 car garage, and tasteful landscaping. Entering the home, you will notice all of the windows along the back of the property, providing endless views of Lake Huron and sunsets you will never tire of. The main floor offers an open concept layout, while also providing multiple living and dining areas. The two living areas on the main floor feature grand fireplaces, skylights, and access to an elevated composite deck, complete with glass railings, gas BBQ, an awning, and ample seating. The large kitchen provides plenty of storage space, granite counter tops, updated appliances, while still being open to the living and dining areas, allowing the cook to visit with friends and family. The main floor also features a well-sized bedroom and full bathroom. Traveling upstairs, you will find a sitting area and office space, along with a luxurious master bedroom. The master bedroom features a sizeable walk-in closet, and an ensuite complete with jet soaker tub overlooking Lake Huron. The lower level features two additional large bedrooms, a full washroom, and a large entertaining/games space. This level offers excellent ceiling height, updated heated slate flooring, and walkout access to a flagstone patio that leads down to the gorgeous beach. Traveling down the updated stairs, you will be met with multiple sitting areas, a dry boat house, a beach level fire pit, and an approx. 80 foot wide sandy beach! This property is truly spectacular! It has been well-cared for, updated, and comes completely furnished - just move in and enjoy! (id:57557)
14 - 374 Front Street
Central Elgin, Ontario
Welcome to "Mariners Bluff" in Port Stanley available for Lease, with Option to Purchase! Experience the charm of lakeside living in this beautifully updated townhouse, located in the mature and sought-after Mariners Bluff condo community. Step into a bright foyer with direct garage access. A main floor bedroom or home office opens to a private deck overlooking a peaceful wooded ravineperfect for morning coffee or quiet reflection. The second floor boasts a newly renovated kitchen with granite countertops, stainless steel appliances, a gas stove, and tiled backsplash. The open-concept layout is flooded with natural light and flows seamlessly into the dining and living area, complete with a cozy gas fireplace and walkout balconyideal for relaxing or entertaining. An updated two-piece powder room completes this level. Upstairs, the spacious primary bedroom features a private four-piece ensuite and sliding doors to your own balcony with stunning views of Lake Erie, the skyline, and the community pool. A second bedroom and fully updated three-piece bath complete the upper level. Recent updates include new windows and patio doors, updated carpet (2017), new roof (2018), refreshed bathrooms, lighting, and trim (2022), along with newly stained decks and porch. Enjoy access to the communitys outdoor pool and a tranquil setting just minutes from the beach, shops, and restaurants. Whether you're looking to lease or potentially purchase, this home offers a rare opportunity to enjoy all the best of Port Stanley living. (id:57557)
52 Mercedes Drive
Belleville, Ontario
This 5 year new 1212 sq.ft. 2 bedroom, 2 bath bungalow has an open concept kitchen/dining and living area with a large walkout to your deck with a fully fenced backyard! The primary bedroom has a walk in closet and a bright 3 piece ensuite! Main floor laundry and entry to your 2 car garage makes one level living at its best! The large basement is ready to be finished with bright large windows and a rough in for a 3rd bathroom. Don't wait to be in this fantastic neighbourhood close to walking paths and all amenities. (id:57557)
143 Taft Road
Prince Edward County, Ontario
Solid, well appointed family home on quiet road in Prince Edward County with 2 large outbuildings on just under 5 beautiful acres. The interior features gracious foyer with hardwood staircase, formal living room and den both with hardwood floors. Beautiful kitchen with bright breakfast nook, abundance of quality cabinets, tile backsplash and granite countertops. Oversized dining room with laminate flooring and open to a bright sunken family room with propane fireplace and cathedral ceiling. Main level laundry area and 4 piece bath complete the main level. 2nd storey offers master suite with walk-in closet and 4 piece ensuite bath. 2 additional bedrooms with separate 4 piece bath. Full unspoiled basement offers plenty of storage space and room to build a large rec. room area. Economical Geo Thermal system for heating and cooling. 2 exterior doors in 2024, Exterior features manicured grounds and gardens, seasonal creek on the south side, covered front porch, stamped concrete front walkway, rear patio and additional concrete patio for entertaining and mature trees. This unique home additionally has 2 detached outbuildings. A 28 x 40 insulated garage with separate geothermal system for heating/cooling and this garage can hold another 4 vehicles and detached 30 x 60 Quanset Hut. Both are great for storing lots of toys!! Abundance of parking space. A unique property and loaded with value! (id:57557)
32 - 1175 Riverbend Road
London South, Ontario
Introducing The Riverbend Towns by Legacy Homes - Award-Winning Builder in Prime West London Location. Nestled in the highly desirable Riverbend neighbourhood of West London, this exclusive community offers a limited collection of 19 modern two-storey townhomes - each designed with style, functionality, and comfort in mind. Choose from interior or end units, all featuring thoughtfully designed interiors, spacious 1620 sq.ft layouts, open-concept main floors, 3 bedrooms, 2.5 bathrooms, single-car garages, and covered front and rear porches. The main level boasts 9' ceilings and 8' doors, a gorgeous kitchen featuring custom cabinetry and large quartz island with seating, separate dining and living rooms, engineered oak hardwood flooring, and large windows. Upstairs, enjoy three generously sized bedrooms, including a luxurious primary suite with a walk-in closet and elegant ensuite (quartz counters/dual sinks and glass walk-in shower), and conveniently located laundry room. Basements are unfinished and can be finished with 3 options available, providing the opportunity for in-law suites or rental income. Stylish exteriors feature brick and James Hardie board. These townhomes provide exceptional value. Low monthly maintenance fees of $115/month for common elements include snow removal on private roads and maintenance of shared green spaces. The Riverbend Towns are perfectly positioned for young, growing families, in an ideal location, minutes from top-rated schools, parks and trails, restaurants and shopping, and easy access to the highway. Don't miss this opportunity to own a modern townhome in one of London's most sought-after communities. Contact Legacy Homes today to learn more! (id:57557)
1786 South Bayshore Road E
Douro-Dummer, Ontario
Stoney Lake. Traditional four season cottage privately situated on a gently sloping lot with 175 feet of shoreline. Gorgeous open lake and island views with picture perfect sunset exposure. Good swimming frontage with both wade-in and deeper swimming. A desirable double wet slip boathouse with lifts and flat roof deck area. Two bedroom sleeping cabin with pine interior and a three piece bathroom. Bungalow style main cottage with 3 bedrooms. 2 full bathrooms, main floor family room, stone fireplace, screened-in porch with walkout to composite deck overlooking the lake. Newer (rubber) shingled roof. This is a great cottage property with excellent privacy, terrain, view, shoreline, sunsets, boathouse, bunkie plus a beautiful lake house all ready for creating family fun and making forever memories. Click "More Photos", below, for aerial video, additional photos and more. (id:57557)
7 Clarke Road
Prince Edward County, Ontario
This 1.4 acre property within minutes to Picton includes a 3 bedroom bungalow built in 2020 AND a 6000 sq.ft. commercial building that includes a 2000 sq.ft. 3 bedroom apartment with a large open concept kitchen/living area, and almost 4000 sq.ft. to start your new business! 450 sq.ft. office, 620 sq.ft. showroom, 720 sq.ft. display area, and 1880 sq.ft. of workspace with drive in doors! Highway commercial zoning allows a variety of uses making many options. The home has in floor radiant heat with a large open concept main living area walking out to a private deck and yard. Wider doors and hallway for accessibility, high ceilings, double sink vanity, ductless a/c and an attached 30x30 garage with in floor heat is just a start of the beautiful features of this home. Don't miss this great opportunity in Prince Edward County! (id:57557)
215 - 921 Armour Road
Peterborough East, Ontario
Discover the convenience & charm of this delightful condo at 921 Armour Road in Peterborough.This property is in a sought-after area & offers a move-in ready home with a variety of amenities & a lifestyle of ease & accessibility.This unit features 1 bedroom, 1 bathroom, & new flooring.Thoughtfully designed for convenience & community, the building amenities include an elevator, laundry directly adjacent to the unit, & a large common area complete with a large games room, common area, library, & commercial kitchen.For the outdoor enthusiast, a beautiful rooftop patio, exercise room, & bicycle storage add to the appeal.Located right at the front door, public transportation offers easy access to the city's amenities.For those who enjoy a leisurely stroll or bike ride, the Rotary Trail & Pioneer Memorial Park are just behind the building.Directly across the road, the Peterborough Golf & Country Club is perfect for golf enthusiasts.For those seeking a home that blends affordability with lifestyle, look no further. Whether starting out, downsizing, or simply looking for that perfect, low-maintenance property, this condo meets all your needs with elegance and practicality. (id:57557)
1580 Moe Norman Place
London South, Ontario
Lovely Basswood model one floor villa of the 13th green in the prestigious 50+ gated community at Riverbend Golf Course. The gated Riverbend Golf Community gives residents year round access to the Clubhouse, indoor heated pool, exercise facility, lounges, party room and more. This home features main floor den, large master bedroom with ensuite and second bedroom. The great room backs on to green space and features huge windows which make for a bright welcoming area. From the kitchen and dining area, you walk onto an oversize back patio that is screened in and looks onto greenspace. The lower level features a nice sized family room, large bedroom with ensuite and huge unfinished area to do whatever you want. The many upgrades in this home are crown moulding throughout the main floor, upgraded quartz in the master bathroom, custom made window valances, kitchen backsplash, upgraded fireplace and newer washer & dryer. Monthly land lease is $485.80 and monthly maintenance fee of $608.87 includes 24 hour concierge at the gate, lawn maintenance, snow removal and clubhouse privileges. (id:57557)
2795 Dalewood Court
Hamilton Township, Ontario
This warm and welcoming 3+1 bedroom, 2 bathroom home is full of character and perfectly suited for family living. The bright and airy living room features a lofted ceiling, while the kitchen offers freshly painted cabinets, a reclaimed wood island, built-in seating, and opens to a spacious formal dining room perfect for hosting family and friends.Upstairs, you'll find three comfortable bedrooms and a Jack & Jill ensuite, while the finished basement provides a cozy rec room and an additional bedroom, great for guests, teens, or a home office. Situated on a large corner lot at the end of a quiet court, the fully fenced backyard is an outdoor lovers dream. Enjoy summer on the deck overlooking the above-ground pool, relax in the hot tub gazebo, gather around the fire pit, or keep little ones entertained with the kids play structure. There is even a chicken coop for hobby farming! With main floor laundry, ample driveway parking, new windows (2024), and a new roof (2025), this home offers a rare blend of charm and functionality. (id:57557)
60 Forest Grove Crescent
Thames Centre, Ontario
Welcome to 60 Forest Grove Crescent, a fantastic family home nestled on a quiet, sought-after street in beautiful Dorchester. This meticulously maintained property offers the perfect blend of privacy, comfort, and curb appeal. Situated on a premium lot with no neighbouring home on one side, backing onto green space, the setting is ideal for families seeking peace and extra outdoor space. Step into the backyard oasis lush, landscaped, & designed for enjoyment. Whether you're hosting gatherings, relaxing with a morning coffee, or letting kids and pets run free, the backyard is a standout feature of this home. Mature trees, manicured gardens, and ample green space create a tranquil setting. There's also a garden shed with hydro, perfect for hobbyists, extra storage, or even a workshop. Inside, the home features a functional family layout with spacious principal rooms and a welcoming atmosphere throughout. The main floor offers an open-concept living and dining area, a bright kitchen with plenty of cabinetry, and large windows that flood the space with natural light. Family room with Gas fireplace, 2 piece bath. Upstairs, you'll find three generous bedrooms, Ensuite & a 4-piece bathroom, & a bonus room ideal for a home office, playroom, or additional lounge area. The lower level is finished with a cozy Rec room ideal for movie nights or a quiet retreat. Additional 3 piece bath, Hobby room, storage and utility space provide flexibility and convenience. Located just minutes from local schools, parks, shopping, and quick highway access, this home offers the best of both worlds quiet suburban living with city convenience nearby. A rare opportunity to own a family-friendly home on one of Dorchester's most desirable crescent. (id:57557)
122 Mcgill Drive
Kawartha Lakes, Ontario
Please Welcome To Market This Fully Renovated Custom Built Bungalow Home With Water Access. Located In A Changing Upscale Area With Many Other New Homes Being Built & Renovated. From Cathedral Cedar Ceilings Throughout And A Gorgeous Country Charm To Custom Finished Decking With Lots Of Room To Entertain And An Oversized Lot That Backs Onto Wolf Run Golf Course. TURN-KEY! Home is Just Steps Away From Lake Scugog Access W/ Boat Launch, Parks, Trails & Has It All For The Outdoor Enthusiast. For City Commuters Who Love To Boat, Swim, Fish, Skidoo! The 80x220 Lot Has Plenty Of Room To Build Additional Garage Space And Add Any Other Family Features. A Fully Finished Basement With Large Bedroom, Bathroom W/ Shower. This Entire House Was Renovated Inside & Ready For You. EVERYTHNG IS NEW! Seller Will Entertain VTB. 12x24 Workshop Drive Shed, All New Stainless Steel Appliances, Washer/Dryer, HVAC & Fireplace, Full Water Filtration System With UV, Community Water Access Across The Street, Windows, Roof, Siding, All Electrical & Plumbing New. (id:57557)
0 Lakeside Road
Otonabee-South Monaghan, Ontario
Build Your Dream Home with stunning Views of Rice Lake! Don't miss this incredible opportunity to own a 1-acre building lot with breathtaking southern exposure and views of beautiful Rice Lake. This prime piece of land offers shared access to the lake across the road-perfect for boating, fishing, or simply relaxing by the water. Enjoy the convenience of walking to the renowned Elmhirst Resort and teeing off at nearby Bellmere Winds Golf Resort. Located just minutes from the charming town of Keene and a short drive to Peterborough and Hwy 115, this property offers the perfect blend of peaceful country living with easy access to amenities. (id:57557)
1 - 423 Keats Way
Waterloo, Ontario
Great end unit townhouse with 4 bedrooms and 3 bathrooms. Inside entry from single car garage. Enjoy the summer in fenced back yard with patio, or relax on concrete porch at main door. The living room features sliding patio doors to backyard. Open dining area with easy access to the galley style kitchen. Also on main floor is an spare bedroom or office. Fully finished basement with spacious rec room, laundry area and 3 piece bathroom. Beautiful newer flooring on main and second floor. Great location that is close to transit, shopping, parks and so much more! (id:57557)
405 Darcy Drive W
Strathroy-Caradoc, Ontario
405 Darcy Drive, Strathroy Presenting a truly majestic residence where timeless design meets unparalleled craftsmanship. Spanning 4,095 sq. ft. of living space, this architectural gem features 6 luxurious bedrooms, 4designer washrooms, and showcases exceptional artistry throughout. A rare offering in todays market, this home is the crown jewel of the neighborhood radiating elegance, space, and refined comfort. The home welcomes you with an extra-wide front porch leading into a grand double-height foyer with a custom shoe rack cabinet. The living area impresses with soaring ceilings and expansive double height windows that flood the space with natural light, creating a warm yet regal ambiance. The open-concept kitchen is a chefs delight with quartz countertops, a central island, and high-end finishes. Just off the foyer, the inviting office features deep blue accent walls and large windows overlooking the lush front yard an inspiring space for work or creativity. The main floor also offers a peaceful primary suite with a spa-like ensuite with heated floors. This serene, softly lit private suite offers the perfect retreat for couples. A well-placed laundry room with access to both the heated garage and dining, along with a wash room featuring a wood and glass vanity, adds convenience and flair. Upstairs, an extra-wide hallway leads to four spacious bedrooms, three with walk-in closets. A well-designed three-piece bath provides easy access for all. The fully finished basement expands the living space with a sixth bedroom, an oversized entertainment hall with a stylish bar, and a cozy recreation room perfect for a home theatre. A wide three-piece bathroom with a walk-in shower completes this level. Outside, enjoy a beautifully landscaped backyard oasis with sprinklers, borewell and a decked patio, open fire pit, and electrified shed ideal for relaxation. This rare gem must be seen to be truly appreciated. (id:57557)
82431 Golf Course Road
Ashfield-Colborne-Wawanosh, Ontario
Discover this hidden gem nestled into the shoreline along Golf Course Road, just a short stroll from Sunset Golf Course. This delightful 3-season cottage offers stunning views and unforgettable sunsets over Lake Huron, enjoyed right from the comfort of your living room or the spacious deck. Inside, the main level features two cozy bedrooms, a 3-piece bathroom, and a bright open-concept kitchen, dining, and living area perfect for gathering with family and friends. The lower level provides additional sleeping space, an updated bathroom, and a convenient new outdoor shower ideal for rinsing off after a fun-filled day at the beach. The upper landing includes even more sleeping accommodations with a charming bunkie, sleeping up to four which makes a perfect retreat for kids or guests. A private stairway leads you down to the sandy shoreline, where you can enjoy the beauty and tranquility of Lake Huron. Whether you're relaxing on the deck, enjoying the lake breeze, or making memories on the beach, this cottage is the perfect seasonal escape. (id:57557)
40 - 1241 Hamilton Road S
London East, Ontario
Welcome to this beautifully maintained end-unit condo backing directly onto the 18th green of East Park Gold Course! Enjoy peaceful views from your rear patio or step out the side entrance to a small deck - perfect for your BBQ. Inside, you'll find a bright eat - in kitchen, and a walkout to the patio with serene golf course views. The spacious primary bedroom features a walk-in closet and cheater en suite, with an updated main floor bathroom. The second main - floor bedroom offers flexibility as a den or home office. The finished lower level includes a cozy family room, 3 piece bath, a versatile den or additional bedroom, and a dedicated laundry and storage area. With a single car garage, low maintenance condo living, and easy access to the 401, this home blends comfort, convenience, and scenic surroundings in a sought after community. (id:57557)
20 Dickinson Avenue
Norfolk, Ontario
Cottage Season Is Almost Here Be Ready for the Ultimate Year-Round Retreat! Welcome to Long Point, where you can live, work, and play hard from your dream waterfront home! Cottage season is just around the corner, and this stunning year-round retreat, built in 2017, offers the best of both worlds a vacation paradise at home with modern convenience. With unparalleled lake access in your backyard, this property is perfect for boating, fishing, and waterfront living. Two private boat slips with lifts let you launch straight into the Old Cut channel, while the brand-new extensive sea wall (2017) protects your shoreline. A detached garage stores jet skis, fishing gear, and paddle boards room for it all. This move-in-ready home features four spacious bedrooms and four luxurious bathrooms, ensuring plenty of space for family and friends. The gourmet kitchen complete with top-of-the-line appliances flows seamlessly into the bright, open-concept dining and living area. Expansive water views bring the outdoors in, creating a serene setting perfect for both relaxation and remote work. Step onto your huge back deck, ideal for entertaining, or unwind on the second-level rooftop patio with breathtaking views. Whether sipping morning coffee or enjoying an evening sunset, every inch of this home is built for year-round enjoyment. Additional Features: 12KW Millbank Generator No worries about power outages. High-Speed Internet Work remotely from your lakeside paradise. Low-Maintenance Design More time enjoying, less time on upkeep. Prime Location! Easy access to outdoor adventures all year round! Cottage season is coming fast don't miss out! Whether you're boating all summer, ice fishing in the winter, or working from your waterfront oasis, this is the ultimate getaway and home in one. (id:57557)
3 Chapple Hill Road
London North, Ontario
Welcome to this spacious ranch-style brick home at 3 Chapple Hill Road, located in Londons Northwest, Whitehills neighbourhood. Just steps from Emily Carr Public School and St. Marguerite d'Youville Catholic Elementary, and a short walk to Wonderland Road - you'll have easy access to grocery stores, Shoppers Drug Mart, restaurants, parks, trails, and bus routes with a quick commute to Western University (UWO). Pride of ownership shines throughout this solid 3-bedroom, 1-bathroom home which has been exceptionally maintained, including a full kitchen and bathroom renovation in 2022. Enjoy exclusive use of the single-car attached garage, brand new concrete driveway, and exclusive use of the entire private, fenced backyard. Simply turn the key, and enjoy living! (id:57557)
695 Ecclestone Street
London East, Ontario
Same owners since 1972. This charming brick bungalow with a 16 x 23, 2 smaller car garage, this 3-bedroom offers spacious bedrooms, a galley-sized kitchen, a large dining area overlooking a family room with a gas fireplace, a huge and beautiful sunroom retreat out back with a beautiful private backyard. Lower level has kitchen setup, bedroom, laundry, rec room, and 3-piece bath with separate back entrance for extra income if needed. The property is situated between UWO and Fanshawe College. Walking distance to all amenities and city bus stops. Updates include replacement windows, 2003 Furnace replaced, bought out hot water heater in 2022, in 2014 sunroom addition. All appliances included, Shingles are approximately 12 years old. (id:57557)
110 Lakeview Drive
Trent Hills, Ontario
Beautiful Linwood Home on Lake Seymour. This 4 bedroom 4 bath home shows pride of ownership. From the cathedral ceilings in the living room overlooking the massive yard that leads to the waterfront to the massive eat in kitchen with large island and formal dining room. 2 good size bedrooms on the main floor plus a dream master bedroom complete with a large walk in closet, a 5 piece ensuite with stand up shower and soaker tub. The master also has a raised deck overlooking the yard and lake. A main floor laundry, a two piece powder room, a mudroom coming in from the large 28' x 29' oversized double garage round out the main floor. The lower level has 2 more good size bedrooms a 4 piece bath and a sitting room with sliding doors to a covered patio off to one side, a massive family/rec room complete with a relaxing area with large TV, a games area complete with a pool table, shuffleboard, with a solarium room with a Marquis hot tub and workout area, another screened in room with watertight deck overlooking the yard and lake, a great wet bar and a 2 piece bath. A large utility room, a storage area and a cold room complete the lower level. Outside is another garage facing the backyard great for a jet ski, golf cart and other toys. No worries here if the power goes out with a backup Honeywell generator, just incase the power goes out. Three storage sheds near the water, one is great for the riding mower, snow blower and other tools, another "she shed" great for sitting and lounging and a 3rd shed for the life jackets, noodles and other watersport toys. A large dock with a 12'x16' sitting area great for watching the amazing sunsets. Three tier terraced Armour stone gardens, expansive lawn and child friendly waterfront make this the perfect family home. (id:57557)
130 Lyle Street S
Alnwick/haldimand, Ontario
Welcome to this charming, all brick bungalow, nestled in the sought after hamlet of Grafton. Set on a beautifully landscaped oversized lot with mature trees, with a meandering seasonal creek and vibrant perennial gardens, this property offers a rare sense of privacy and a peaceful park like setting that feels worlds away from the hustle of urban life. Inside this bright sun filled home, an easy flow from the well appointed eat in kitchen to the open living - dining room complete with rich dark hardwood floors makes modern living a breeze. A walkout from the main living space to a raised deck that extends the full length of the house and overlooks the property, provides privacy and a great opportunity for seasonal enjoyment. Two light filled bedrooms with oversized closets and a full bath complete the main level. A beautifully finished lower level expands your living space with a generous family room featuring a cozy gas fireplace, and an additional room for a private home office or work out space - perfect for todays flexible lifestyle. Steps to local schools, minutes to major highways and close proximity to spas, renowned country inns, the sparkling shores of Lake Ontario and the vibrant towns and rolling hills ofNorthumberland, don't miss this opportunity to make this special private property yours. (id:57557)
5 Conger Drive
Prince Edward County, Ontario
Experience the best of retirement living in the sought-after adult community of Wellington-On-The-Lake in Prince Edward County. This immaculate 3-bedroom, 2-bathroom freehold bungalow, the popular "Cabernet" model, offers 1,640 sq. ft. of thoughtfully designed space with modern finishes and exceptional upgrades. A new interlock walkway, stone stairs, and pristine landscaping enhances the front entrance, creating stunning curb appeal. Inside, the home features soaring 9' ceilings and elegant engineered hardwood floors, creating an open and airy atmosphere. The chef's dream Kitchen features a gas range & high end SS appliances, quartz countertops, an extended island with breakfast bar, a spacious walk-in pantry, custom cabinetry, a stylish back splash and slide-out waste bin drawers for added convenience. Cozy up in the Living Room by the gas fireplace with your favorite book and unwind in warmth & comfort. Step through the Dining area's patio doors onto a spacious 12' x 24' deck, complete with a BBQ gas line and gazebo - an ideal extension of your living space for relaxing or entertaining. The bright Primary suite is a private retreat, boasting a large WI closet and an ensuite with a double vanity and walk-in shower. Two additional bedrooms provide flexible space for guests, an office, or a hobby room. The full-height basement offers the potential for additional finished space and a cold cellar for your wines and preserves. Direct access to the 2 car garage with a220-volt outlet, ideal for electric vehicle charging or workshop equipment. Residents of Wellington-On-The-Lake enjoy access to fantastic community amenities, including a heated in-ground pool & recreation facilities. Located in the heart of Prince Edward County, this home is just minutes from world-class wineries, breweries, fine dining, boutique shopping, and stunning white sand beaches. Whether you are looking for relaxation adventure, this incredible location offers the best of both worlds (id:57557)
1 Rose Street
Kawartha Lakes, Ontario
Dream waterfront cottage at 1 Rose St, Kawartha Lakes a move-in-ready 3-bdrm, 1 bth, cottage with year-round municipal services (excluding sewer and water). Boasting 87 feet of weed-free Sturgeon Lake shoreline, with an aluminum docking system. Step inside to a cozy living area featuring a dining room & family room with an air-tight wood stove for chilly nights. Fully insulated walls & ceiling ensure year-round comfort. A sliding glass door opens to a patio where you can take in unforgettable sunsets over the lake. The tall white pines provide privacy & rustic cottage country Canadian feel. Bonus amenities include a renovated & insulated bunkie, Sylo bar with deck for entertaining, drilled well, & improved driveway. Enjoy direct access to multiple communities via the Trent Severn Waterway. This property is a must see for families, cottagers, & investors alike with lucrative seasonal & annual revenues for both short term & long term rental opportunities. (id:57557)
1275 Eagle Crescent
Peterborough West, Ontario
Welcome to 1275 Eagle Crescent in Peterborough, a charming and well-cared-for garden home located in a quiet neighborhood in Peterborough's coveted west end. This two-bedroom, two-bathroom home offers a comfortable layout ideal for both relaxation and entertaining. Step into a bright, open-concept main floor where the spacious primary bedroom offers convenience and privacy. The cozy three-season sunroom just off the living room is a perfect spot to unwind while taking in views of the landscaped garden, peaceful pond, and nearby park. Just off the sunroom, a lovely deck adds outdoor living space thats great for enjoying your morning coffee or evening meals.The fully finished basement adds extra living space with a second bedroom, a three-piece bathroom, a den, and a generous family room centered around a warm gas fireplace. There is also direct access to a 1.5-car garage from inside the home for added ease. Located close to public transit and minutes from walking trails, schools, parks, and the Mapleridge Seniors Center, this home is also conveniently near shopping and the Peterborough Sport and Wellness Center. Whether you're looking to downsize or find a quiet retreat close to everything, this home will definitely check all of the boxes!Come see how comfortable and convenient life can be at 1275 Eagle Crescent. (id:57557)
Part 2 Charles Wilson Parkway
Cobourg, Ontario
Located on Charles Wilson Parkway in the sought-after New Amherst community, this beautifully designed to-be-built 1,853 sq. ft. two-storey home blends classic architectural styling with modern finishes offering the perfect balance of comfort, style, and functionality.With 3 bedrooms and 2.5 bathrooms, this thoughtfully planned home suits families, professionals, or anyone looking for a low-maintenance lifestyle in a vibrant, walkable neighbourhood. The main floor features a spacious principal suite complete with walk-in closet and private ensuite. A main floor laundry room adds practical efficiency, while the open-concept kitchen, dining, and living areas are perfect for entertaining or everyday ease. Large windows and double front porch access offer a strong connection to the outdoors and sweeping views of the central park. Upstairs, two generous bedrooms, a full bath, and a versatile loft-style sitting area make an ideal family room, home office, or play space. An attached two-car garage at the rear preserves the community's classic streetscape, while the full masonry exterior ensures durability and curb appeal. **Premium features that are standard in all New Amherst homes: Quartz counters in kitchen and all bathrooms, luxury vinyl plank flooring throughout, Benjamin Moore paint, custom colour exterior windows, high-efficiency gas furnace, central air conditioning, Moen Align faucets, smooth 9' ceilings on the main-floor, 8' ceilings on 2nd floor and in the basement, 200amp panel, a fully sodded property & asphalt driveway** Note: Photos are artist's renderings (id:57557)
3 - 326 County Road 38
Trent Hills, Ontario
Waterfront living in beautiful Campbellford! This one Bedroom plus den, one floor living town-home is perfect for retirees or professionals. Walking distance to shops, restaurants, groceries, parks, library and hospital. Enjoy the Trent River right in your backyard where you can canoe, paddleboard or just sit on the dock and soak up the sun! Relax by the natural gas fireplace in the Living Room. Access the huge back lawns through the garden door to your backyard patio, which overlooks the river. Kitchen is complete with appliances. Notables include In suite laundry, convenient large storage room, Central Air and a large outdoor garden shed for your use. Parking for you and your visitor available. New flooring (2024) and new stackable laundry in unit (2024). Maintenance free and worry free living! Available for July 1 possession(potential for earlier occupancy). Tenant pays for hydro, gas, water/sewer. (id:57557)
3069 Clear Lake Road W
Selwyn, Ontario
This property is located on one of the premier lakes in the Kawarthas, only 7 minutes from Lakefield and 20 minutes from Peterborough. Being on the Trent system waterway allows for limitless boating. Rare, that the opportunity arises to own such a private location on a dead end road with 200 feet of pristine waterfront. This slightly sloping lot is perfect for the walkout at ground level from the large family room to beautiful level waterfront with expansive views of the lake. Waterfront has great walk-in hard bottom for swimming and plenty of depth for your multi-use watercrafts. Home is in first rate condition and shows pride of ownership. The main floor is open concept kitchen, dining room and living room with vaulted ceilings of natural wood, pot lighting, hardwood and tile flooring and many large windows overlooking the lake. Walkout from living room to large wraparound deck with stairs to beautiful yard and waterfront. Also on main floor is den with walkout to deck, 2 baths, laundry, primary bedroom with walk-in closet and ensuite. Staircase leads down to a huge family room with radiant heat flooring, exceptional windows overlooking water and walkout to waterfront. Lower level also includes 3 piece bath, 2 large bedrooms, utility and storage rooms. Easy access by water or road for golfing, restaurants, shopping and many other activities in the surround area. (id:57557)
101 Durham Street S
Madoc, Ontario
Versatile 4 Bed, 2 Bath Home with Commercial Space and Barn in the Heart of Madoc! This unique property offers the perfect blend of comfortable family living, entrepreneurial opportunity, and rustic charm - all in one prime location! Step into the inviting L-shaped kitchen diner with a convenient main-floor laundry and patio doors that open to the outdoors. The dining room is perfect for family meals and entertaining, flowing seamlessly into the cozy living room through classic French doors. A sunlit family room with large windows offers the perfect spot to relax, while a stylish 2-piece bathroom completes the main level. Upstairs, you'll find a generous primary bedroom with a massive walk-in closet, three additional bright bedrooms, and a full 4-piece bathroom - plenty of room for the whole family. Enjoy the outdoors on the partially covered back deck, overlooking a sprawling backyard with ample space for kids, pets, or gardening. A large driveway offers plenty of parking for guests, clients, or extra vehicles.The detached barn - currently used as a workshop - features an upper loft space, ideal for storage, creative projects, or hobbies. Looking to run a business or generate extra income? The adjoining commercial space boasts its own private entrance off a charming covered front porch, a spacious open concept layout, and a convenient 2-piece washroom - making it perfect for a storefront, studio, or office. All of this is ideally located in the heart of Madoc, just steps from shops, services, and local amenities. Don't miss your chance to live, work, and play - all on one exceptional property! (id:57557)
22 Forest Hill Road
Bancroft, Ontario
Picture-Perfect Bungalow in Bancroft Move-In Ready! Check out this charming and beautifully maintained 2+1-bedroom bungalow located in the heart of Bancroft! This home offers the perfect blend of modern updates and functional living space for families, retirees, or first-time buyers. Step inside through the spacious entryway, created by a garage conversion that now serves as a bright and inviting home gym, party room or mudroom. Inside, you'll love the updated kitchen and main bathroom, thoughtfully renovated to suit todays lifestyle. The lower level features a generous recreation room with a walkout to the backyard, perfect for entertaining or relaxing. There's also a 3-piece bathroom and kitchen downstairs for even more convenience or in-law suite. Outside, enjoy the versatility of a lower garage work shop ideal for the hobbyist, woodworker, or anyone who appreciates dedicated workspace. There's plenty of room to spread out both inside and out! Don't miss your chance to view this well-rounded, move-in-ready home in a fantastic location. (id:57557)
129 Cedar Street
Brighton, Ontario
This 2+1 bedroom, 2 bath raised bungalow lends itself to multi-generational living and is conveniently located close to downtown, Brighton Bay and Presquile Provincial Park. The upstairs offers an open concept living and dining room and a neutrally decorated kitchen with two pantries for an abundance of storage, two walkouts to the private backyard with mature hedge great for entertaining or kids and pets. Two bedrooms up including a large primary and three piece bathroom. The lower level offers a third bedroom, full bathroom, and second kitchen. Additional features include: natural gas furnace, central air, paved driveway. 10 minutes to the 401! (id:57557)
66ch - 1235 Villiers Line
Otonabee-South Monaghan, Ontario
**Opportunity is Knocking! Best Value! Don't wait, Seller is accepting Offers Anytime!** Imagine summer mornings with coffee on the deck, afternoons on the golf course, and evenings around the firepit welcome to 66 Cherry Hill Lane at Bellmere Winds Golf Resort.This Northlander Superior model, built in 2019 and first lived in by its current (and only) owners in 2021, offers a turn-key seasonal escape from May to October. Lovingly maintained and never rented, this fully furnished 3-bedroom, 2-bathroom cottage delivers an inviting 800 sq ft of open-concept living nestled on a rare pie-shaped lot backing onto trees for added privacy.Inside, enjoy a bright and modern kitchen with island seating and full-size appliances, a cozy living room with fireplace and pull-out couch, and a spacious primary suite with a queen bed, double closet, and its own ensuite bath. Two additional bedrooms including one with double bunk beds provide plenty of room for guests or the grandkids.Step outside to a large deck with upgraded glass railings, perfect for BBQs or simply relaxing in the sun. The unit is equipped with a propane furnace, A/C, instant hot water, and even an outdoor heater for those crisp autumn nights.Bellmere Winds offers more than just a cottage its a lifestyle. Your 2025 site fees ($10,875+HST) includes 4 unlimited golf memberships, access to pools, splash pad, a sandy beach, and a full schedule of family-friendly resort activities. Additional conveniences include water, hydro, lawn care, parking, and access to internet service. Boat slips available for rent. Pet friendly.Ready to enjoy The Good Life by the Lake, wait no further - 66 Cherry Hill Lane is calling. (id:57557)
483 George Street
Central Elgin, Ontario
FOR SALE - Boutique 5-Unit Airbnb Investment Property in Port Stanleys Prestigious Mitchell Heights. An exceptional opportunity to own a fully turnkey short-term rental asset in the heart of Port Stanleys most sought-after neighbourhood. Nestled in the tranquil enclave of Mitchell Heights, this unique property features five fully furnished, self-contained suites, purpose-built for premium Airbnb hosting and high occupancy year-round. Each unit offers private entrances, upscale finishes, and thoughtfully designed interiors that blend comfort with modern elegance. Guests enjoy serene ravine views, lush treed surroundings, and walkable access to beaches, dining, and downtown charm. Property Highlights: Five individually metered, professionally designed suites, Proven rental income with established Airbnb presence, Private outdoor seating areas and scenic views, High-end furnishings, updated kitchens, and spa-inspired bathrooms, Zoned and licensed for short-term rentals, Ideal for investors seeking immediate cash flow and long-term appreciation. On site laundry, 5 parking spots and extra outbuilding! Whether you're expanding your portfolio or launching into vacation rentals, this rare offering combines boutique charm with solid financial performance. Dont miss your chance to acquire one of Port Stanleys most desirable income properties.Contact today for full financials, showing availability, and detailed suite specifications. (id:57557)
13 - 31 Keegan Parkway
Belleville, Ontario
Welcome to this beautifully designed 3-bedroom, 3-bathroom waterfront condo offering the perfect blend of comfort, style, and convenience. Nestled in a well-maintained community with exclusive access to a shared dock and sparkling pool, this home is ideal for those seeking a relaxed, low-maintenance lifestyle on the water. Step inside through the covered front porch and into the inviting foyer. Just a few steps down, you'll find an open-concept living and dining area, complete with a cozy fireplace and sliding glass doors that lead to your private back deck perfect for enjoying morning coffee or entertaining with a view. Just off the living room, a charming private alcove offers a quiet retreat for reading or relaxing.The functional U-shaped kitchen features a bright and sunny breakfast nook and direct access to an outdoor dining space, making indoor/outdoor living a breeze. A convenient 2-piece powder room completes the main floor. Upstairs, the spacious primary suite boasts double closets and a 5-piece ensuite bath. Two additional bedrooms offer flexibility for family or guests, one with its own private balcony and sliding door access. A versatile bonus room can serve as a utility space, home office, or even a fourth bedroom. A stylish 4-piece bath and conveniently located laundry room completes the upper level. Enjoy the handy interior access to the inside foyer from an attached 1-car garage, plus beautifully landscaped grounds, a private back patio deck, and access to the communitys pool, tennis and pickleball court and waterfront dock.This home is the perfect combination of comfort, convenience, and scenic living, situated on the Bay of Quinte with views of and easy access to Prince Edward County - don't miss your chance to make it yours! (id:57557)
25 Government Dock Road
Kawartha Lakes, Ontario
Tucked along the rivers edge, right where the water rushes over the dam, this cottage/home captures the true essence of cottage country living. The steady roar of the falls becomes the soundtrack to your days, creating a peaceful rhythm that blends perfectly with the natural surroundings. This property boasts large living space to accomodate the whole family and all your friends, with a main level boasting 3 bedrooms, full bath and an open concept great room dining room and kitchen. A welcoming lower level, perfect for visiting family, overnight guests, or even a cozy in-law suite. The generous, flat lawn is perfect for horseshoes, family barbecues, and various activities. The courtyard offers a serene escape from the water, making it an excellent spot to enjoy a good book or gather around the chiminea during the cool autumn evenings. Best of all, there is160 feet of private waterfront on the Gull River, flanked by granite bottom and deep waters. Swim across the river to the natural sandbar for sunny afternoons of family fun and laughter.With direct boat access to Shadow Lake, your summer adventures are limitless,waterskiing, tubing, or a quiet paddle at sunset.It's like having your very own lazy river right at the dockgrab a floaty, kick back, and drift downstream without a care in the world. Some additional key features include Large lower level family room and dining / games room space, Wood burning fireplace on both levels, a spacious cold cellar, a storage room, a versatile laundry room with space to add a kitchen and more! Ask for the link to the Storybook for more! (id:57557)
84 Thames Springs Crescent
Zorra, Ontario
This one-of-a-kind custom-built luxury home offers 5 bedrooms (4+1), 4 bathrooms (3+1), and over 2990 sq. ft of beautifully finished living space on a deep 173-ft lot. Featuring a striking modern design with soaring ceilings, a crisp roofline, and a second-floor covered balcony with regal glass railings off the primary suite, this home seamlessly blends elegance and function. The main floor boasts 9-ft ceilings, an open-concept layout, engineered hardwood flooring, a natural gas fireplace, main-floor laundry, and a decorative oak staircase with matching railings. The gourmet kitchen is equipped with a large island, granite countertops, ceramic tiles, stainless steel appliances, built-in microwave and oven, walk-in pantry, and ample cabinet space, with walkout access to a backyard deck and covered gazebo ideal for entertaining. The spacious primary bedroom features a cathedral ceiling, walk-in closet, and a luxury 5-piece ensuite. Additional highlights include a 3-car garage, parking for 6, concrete driveway, central vacuum system, owned water softener, and modern finishes throughout including LED pot lights and window coverings. The professionally finished basement adds a family room, bedroom, 4-piece bath, electric fireplace, and a cozy sitting area with walkout to a 27-ft east-facing balcony. With thoughtful design, upscale finishes, and exceptional outdoor spaces, this home offers a rare blend of lifestyle and luxury. (id:57557)
1608 Ed Ervasti Lane
London South, Ontario
Discover the perfect blend of elegance and comfort in this stunning & immaculate 3+1 bedroom (office can be 3rd main floor bedroom), 3 full bathroom executive one floor with double garage & golf cart bay all nestled within the exclusive Riverbend Golf Community for active adults 50+! Built in 2022, this beautiful home offers modern luxury designed for minimal maintenance and maximum enjoyment with quality upgrades throughout! Features include: attractive curb appeal with large covered front porch; spacious open concept layout; custom window treatments feature "California Shutters" and "ShadoMattic Zebra" blinds that provide both style and functionality; attractive blonde engineered hardwood floors; huge great room w/gas fireplace opens to elegant custom kitchen with premium Samsung appliance package, island, beverage bar w/wine fridge & fantastic butlers pantry upgrade w/ample cabinets; main floor laundry; main floor primary with luxe 5pc ensuite; beautifully finished & massive light-filled lower level boasts basement floor upgrade with under-slab insulation for added comfort, 2 family rooms, bedroom, 4pc bath & loads of storage; the expansive covered rear deck offers year-round outdoor enjoyment with BBQ gas line & convenient cable access for seamless entertainment. Living in the Riverbend Golf Community means embracing an active lifestyle with exclusive access to championship golf at your doorstep, clubhouse dining & social facilities, and a vibrant community of like-minded neighbors. Please note this is not a condo sale. Current Land lease & maintenance fees apply--$633.61/month for maintenance, $958.27/month land lease & minimum annual $900 food & beverage charge. An added benefit for buyers is the elimination of land transfer tax, representing significant savings on your purchase. Lifestyle and convenience second to none in a community like no other! (id:57557)

