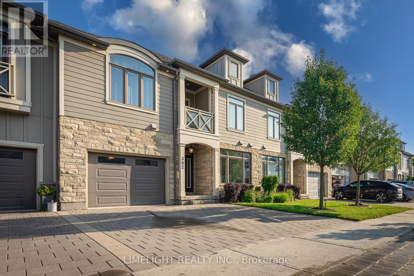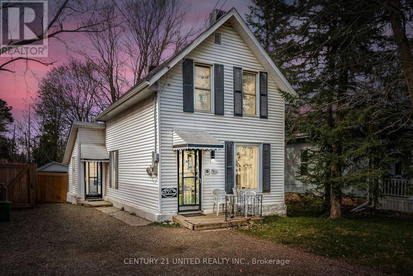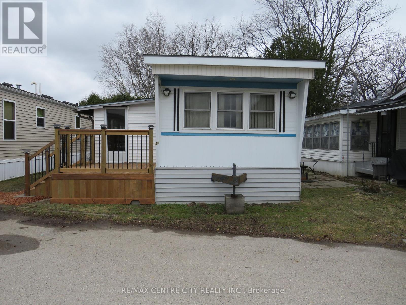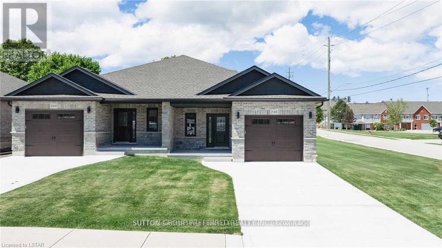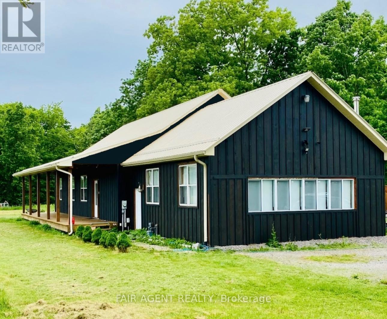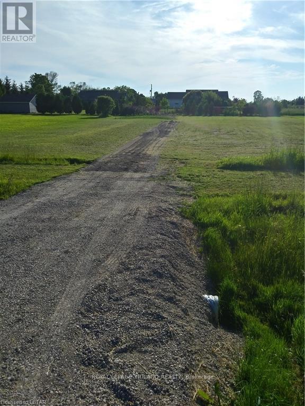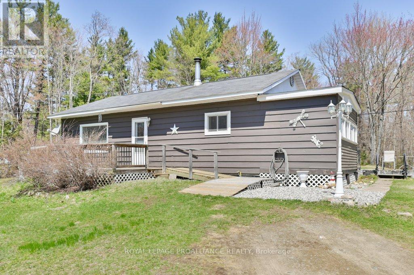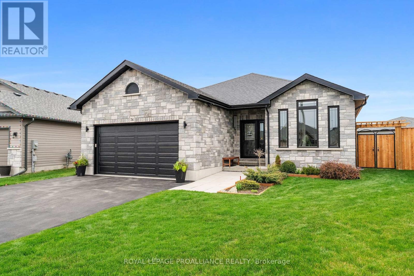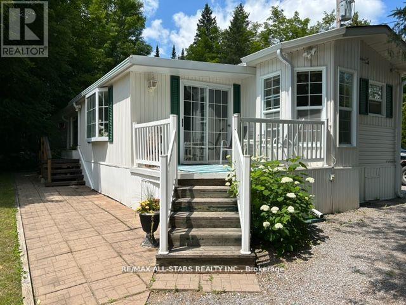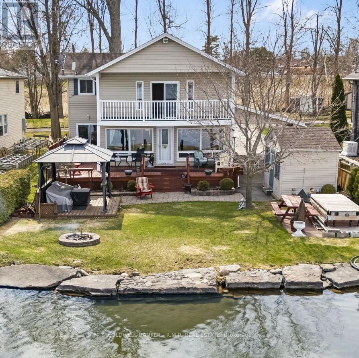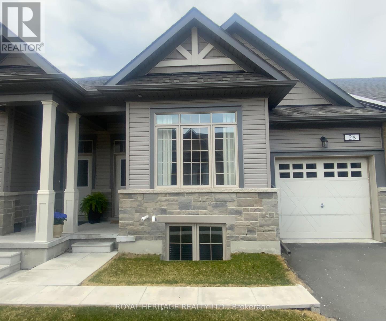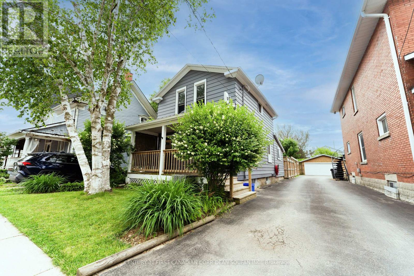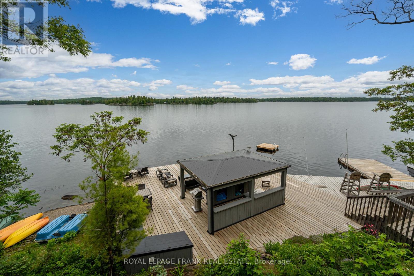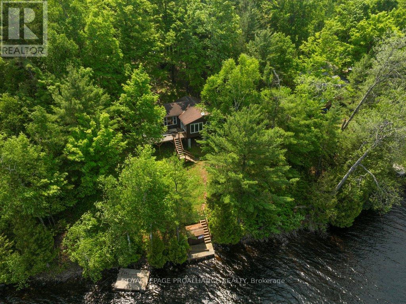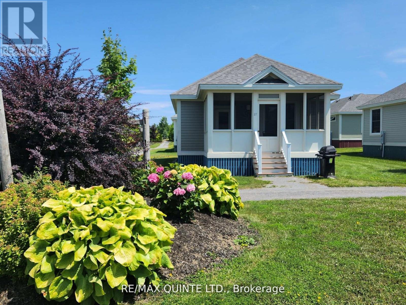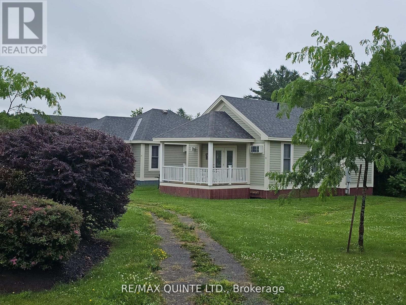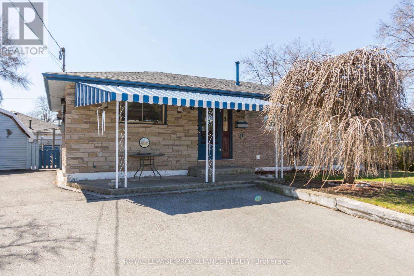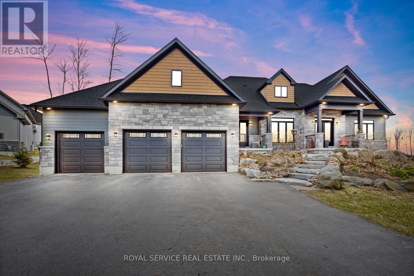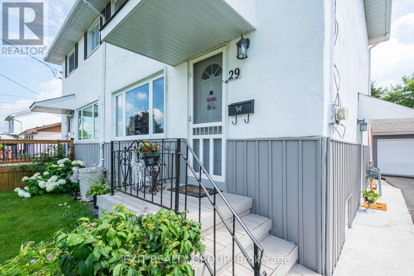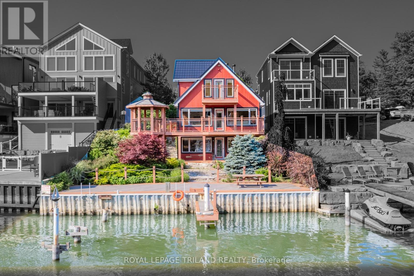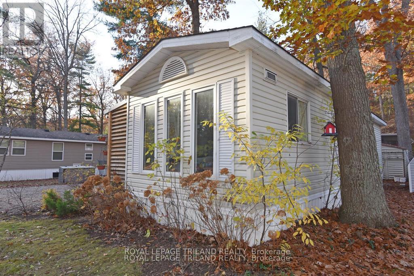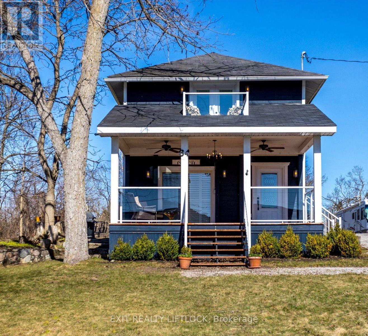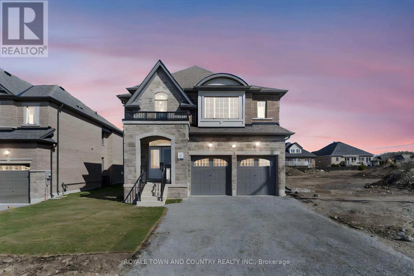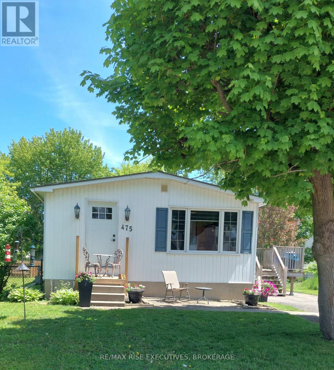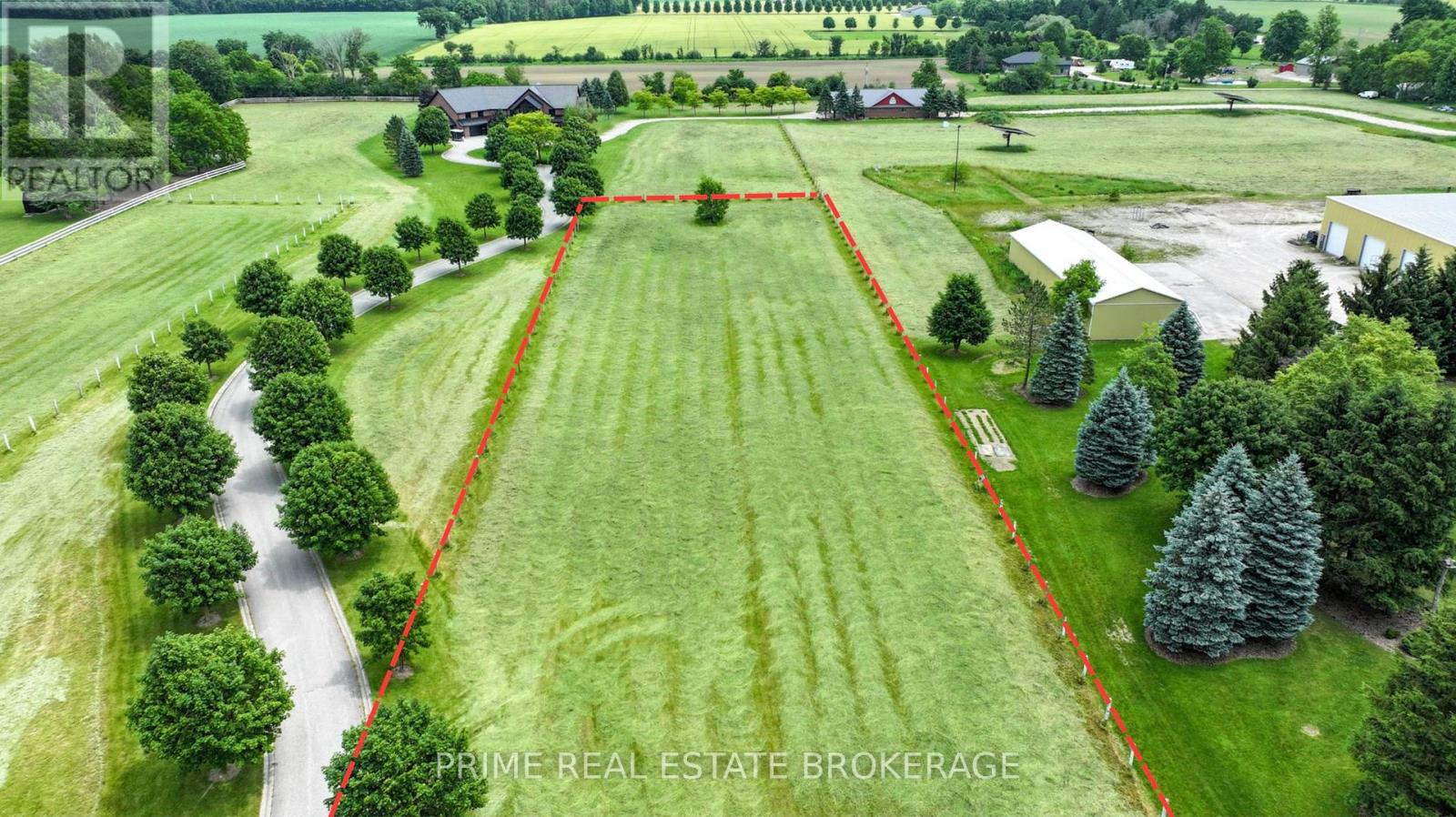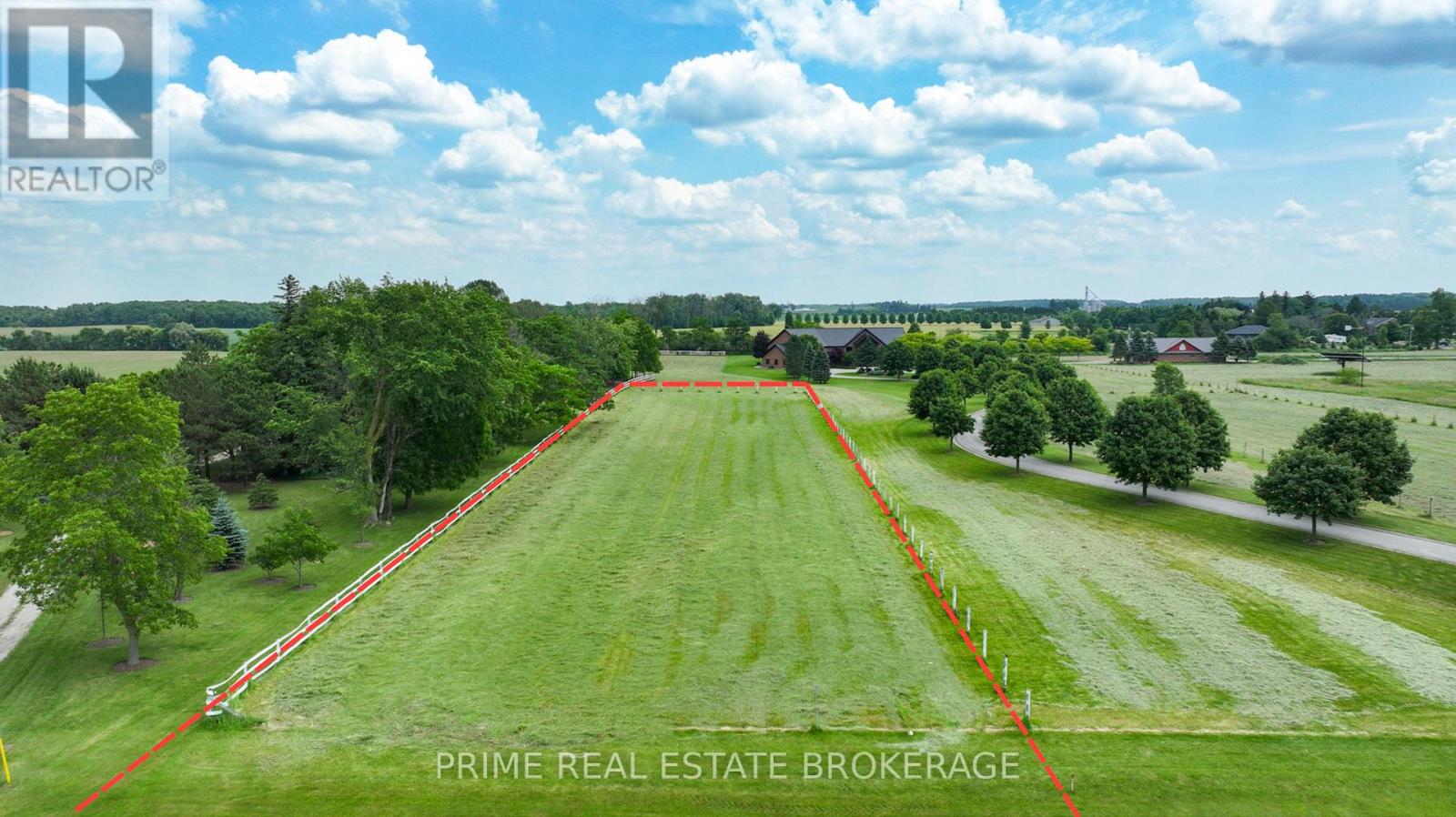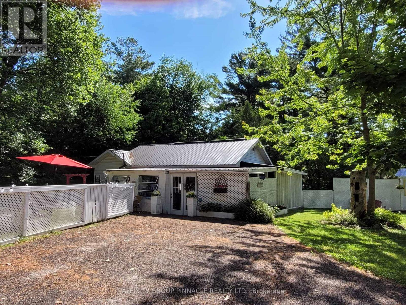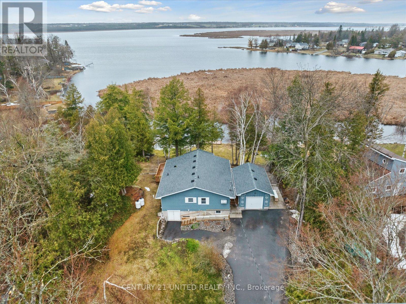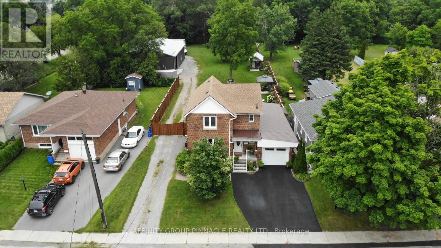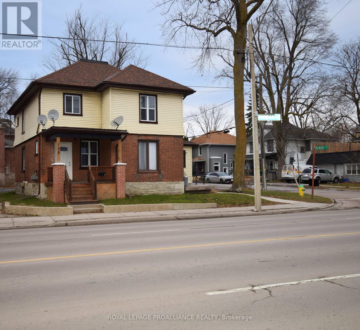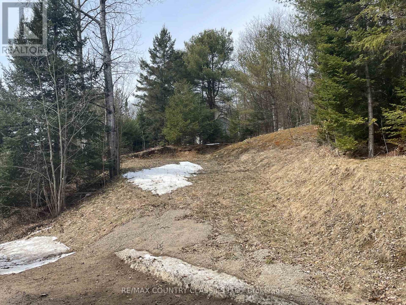302 Callaway Road
London North, Ontario
NO CONDO FEES! This luxury freehold home, built by Domus in 2013, offers a chance to live in the prestigious Sunningdale area of North London. As you arrive, you'll notice the stone exterior, glass balcony, garage, and extended driveway. Inside, the open-concept layout includes 3 bedrooms, 3 bathrooms, hardwood floors, and a finished basement. The main floor is bright and spacious with tall windows, cathedral ceilings, and stunning views of a protected green space and pond. The kitchen features granite countertops, a breakfast bar, and high-end appliances. Upstairs, you'll find a spacious primary bedroom complete with an ensuite, walk-in closet, and private balcony. There are also 2 other generously sized bedrooms, a convenient laundry room, and another full bathroom. Additional highlights include a 2nd laundry room in the basement, garage access to the yard, a deck overlooking the pond and trails, and more.This home is close to top-notch amenities like Sunningdale Golf & Country Club, Masonville Mall, UWO, and local parks. Why buy a condo when you can enjoy all the benefits of freehold ownership with no monthly condo fees, allowing you to have control over your property and lower ongoing costs. No risk of rising condo fees, higher appreciation potential, and flexible management of expenses. You own the building and the land. A great choice for those looking to invest in a townhouse without the burden of monthly fees. (id:57557)
44 Elgin Street
Kawartha Lakes, Ontario
Welcome to 44 Elgin Street in the heart of Lindsay - a charming 1.5 storey home that's full of potential and perfect for those craving a mix of character, space, and flexibility. This property offers a deep, fully fenced backyard (198 ft) that's ready for family BBQ's, campfires, gardening, or letting the kids (or dogs) run free. A detached 1.5 car garage, plus two additional sheds offer ample storage for tools, toys, and maybe even that future she-shed or workshop you've been dreaming of. Inside, you'll find a cozy living room with a walk-out to the deck - perfect for your morning coffee or winding down by the wood-burning stove on cooler evenings. A separate dining room makes entertaining easy, while the main floor bedroom offers flexibility as a guest room, office, or playroom. There's also a 3-piece bath and main floor laundry. Upstairs, you'll find two additional bedrooms and a 4-piece bath. Whether you're a first-time buyer, downsizer, or someone who simply loves small-town living with a big backyard, this home checks the boxes. Located close to parks, schools, and all of Lindsay's downtown charm. This home has been pre-inspected. Immediate possession available! (id:57557)
21 - 2189 Dundas Street E
London East, Ontario
1970 Northlander Mobile home, Model 2FL serial #11056998, 56'x12'. This 2 bedroom home is spacious and located in London Terrace Gardens Mobile Home Park with year round living. A new deck leads to the covered porch with a row of windows, providing lots of lighting and entry into the kitchen/living room. Step into a spacious living/dining room with large windows to let in plenty of natural lighting and also a ceiling fan. The kitchen offers room for an eating area or there is also room for a dining area in the living room with a pass-through from the kitchen. The primary bedroom features built in dresser with desk. Second bedroom could also convert to a den/computer room or an office. 4pc bathroom with grab bars. Laminate floors throughout the unit. Furnace recently serviced and in good condition. The side door opens to the porch and provides exit to the back deck and yard plus a large shed and plenty of room for a patio. Monthly fees $800. Includes: Lot fee, property taxes, sewage charges, water, park maintenance, garbage/recycling pick up. Conditional on Land Lease approval. Renting out unit is not allowed. The year round park is close to Argyle Mall for all your shopping needs, CTC, Peavey Mart, Fanshawe College, deli/bakery and bus stop is just a few minutes walk. (id:57557)
230 Beech Street
Central Huron, Ontario
To be built. This 2-bedroom semi-detached bungalow features open concept living with vaulted ceilings backing onto a deep lot with covered porch. A spacious foyer leads into the kitchen with large island and stone countertops. The kitchen is open to the dining and living room, inviting lots of natural light with a great space for entertaining. The primary bedroom boasts a walk-in closet and en-suite bathroom with standup shower and large vanity. Use the second bedroom for guests, to work from home, or as a den. There is also a convenient main floor laundry. This home was designed to allow more bedrooms in the basement with egress windows, and space for a rec/media room. An upgraded insulation package provides energy efficiency alongside a natural gas furnace and central air conditioning. The garage provides lots of storage space and leads to a concrete driveway. Inquire now to select your own finishes and colours to add your personal touch. Close to a hospital, community centre, local boutique shopping, and restaurants. Finished Basement upgrade options and other lots available. A short drive to the beaches of Lake Huron, golf courses, walking trails, and OLG Slots at Clinton Raceway. This is the base model price - upgrades available upon request.*Pictures are from model home (id:57557)
56091 Maple Grove Line
Bayham, Ontario
Experience the perfect blend of modern comfort and country living at 56091 Maple Grove Line in Bayham. Situated on over 7 acres, this spacious bungalow offers privacy while keeping you within a 15-minute drive of Tillsonburg for all your shopping needs and Lake Burwell Beach for summer getaways. The home features an open-concept design with updated interiors, four bedrooms, and three bathrooms, including a convenient half-bath in the primary suite. A finished basement with a pool table and a separate entrance adds versatility, while a freestanding wood stove creates a cozy ambiance. Outdoor enthusiasts will appreciate the heated 15x30 ft above-ground pool and the expansive heated mechanic shop with a hoist perfect for hobbyists or entrepreneurs. The property backs onto a scenic ravine, providing a natural retreat, while its location on a corner lot offers easy access to main roads. With an impressive 17 parking spaces, including a detached garage that can accommodate up to 15 vehicles, there's room for all your needs. Additional features include a drilled well with a water filtration system, central air conditioning, and modern appliances. The home can also be sold fully furnished, making your move seamless. Enjoy peaceful rural living with convenient amenities nearby. (id:57557)
Lot 21 Wellington Street
Ashfield-Colborne-Wawanosh, Ontario
Build your dream home in Port Huron! Stunning homes next to the property within walking distance to the beaches and grocery stores (7 minutes) and short drive to Goderich (12 minutes). The lot is 1/2 acre and Hydro and Cable are at the lot. (id:57557)
708 Skootamatta Lake Road
Frontenac, Ontario
Escape the hustle and bustle of city life with this charming 3-bedroom, 1-bathroom raised bungalow nestled on a serene 2.2-acre level lot in picturesque Land O'Lakes. This inviting home features an open-concept living room, kitchen and dining area complete with a cozy woodstove, perfect for family gatherings, 3 bedrooms and an updated 4 pce bathroom, plus a main floor mudroom and laundry room add convenience to your daily routine. Step outside onto the walk-out decks that overlooks both the front and rear yards, providing ample space for outdoor activities an ideal setting for children to play freely. In addition to the above there is a 1 car garage & workshop plus another workshed for tools & equipment. Create an out door playground, enjoying the exterior decks and build your own fire pit to enjoy those starry nights and weekend marshmellow roasts! With nearby lakes offering boating, fishing, swimming, and trails for hiking or hunting, plus local amenities just a stone's throw away and school bus routes available, this property is perfect for families seeking a peaceful country lifestyle. Dont miss your chance to embrace a lifestyle filled with adventure and tranquilityat an affordable price!!!! (id:57557)
74 Deacon Place
Belleville, Ontario
Welcome to this stunning 3+2 bedroom bungalow with gorgeous upgrades that combines modern living with thoughtful design and incredible attention to detail. Located in a desirable neighborhood, this home offers an inviting open-concept main floor with 9 foot ceilings, where the kitchen flows into the living and dining areas creating a spacious and functional space perfect for family living and entertaining. The kitchen is stunning, featuring sleek quartz countertops, a large island and under-cabinet lighting that enhances the modern aesthetic and provides a bright, inviting atmosphere. The large primary bedroom is a peaceful retreat, complete with a ensuite and a walk-in closet, providing ample storage and a relaxing space to unwind. The upgrades throughout this home are sure to impress, starting with the fully finished basement featuring a spacious family room adorned with a stunning Montego linear gas fireplace perfect for cozy nights in. Enjoy a dry bar and games area, ideal for entertaining guests, along with an incredibly designed 3-piece bathroom featuring a large glass and tiled shower with multiple shower head options. Two large bedrooms with ample closet space provide plenty of room for family or guests. For the hobbyist or car lover, the dream garage awaits! This insulated and heated space is perfect for all your storage & project needs, offering plenty of room to work or store your gear, ensuring its functional year-round. Step outside to your private backyard, designed to be a true staycation retreat. The 8-foot high privacy fence creates a serene atmosphere, while the two-tier deck offers plenty of space for outdoor entertaining or relaxing. A private gazebo with a steel roof provides additional shade & comfort. Plus, with the programmed robot lawn mower, your backyard is maintained perfectly, so you can enjoy it without the hassle. It's offering the perfect blend of luxury, comfort, and convenience. Within 10 mins to CFB Trenton, 1.5 hours to the GTA. (id:57557)
8 Walden Circle
Belleville, Ontario
Quality built home with extended kitchen located on premium 60 foot cul de sac lot in great West Park Village neighborhood. Home features 3 above grade bedrooms, plenty of windows for brightness, hardwood floors, vaulted ceiling, fenced pool sized yard, finished recreation room and walkout basement (id:57557)
Lot 312 - 1802 County Rd 121
Kawartha Lakes, Ontario
Check out this lovely well maintained park model retreat in seasonal Fenelon Valley Park, offering aprox 930 sq ft of living space, kitchen/ dining combo, large living room with fireplace and walk out to front deck, 2 bedrooms, 4 pc bath with sky light. Perfect for entertaining, side and back patio, large lot backs onto forest, private fire pit and 2 sheds/workshop. Hook up for RV in side driveway with plenty of parking in the front circle drive lots of privacy. This family park offers activities for the whole family, store, pool and wading pool, playground, shuffleboard, horse shoe pits, Rec hall and much more! (id:57557)
306 - 100 The Promenade
Central Elgin, Ontario
et's go to Kokomo! This beautiful and spacious condo in the heart of the Kokomo Beach Club community is steps from the Port Stanley Blue Flag beach and charming downtown Port Stanley with a lovely selection of shops and restaurants. This Shore Model (approximately 1,000 - 1,020 sf) is a 2 bedroom, 2 bathroom condo which offers a spacious and well laid out floorplan with a private balcony. Some of the features include a master with a walk-in closet and ensuite, and open living space off the kitchen. Your home will be finished with designer selections in your choice of two different colour schemes. Finishes include quartz countertops in kitchen and island, luxury vinyl plank flooring in the living areas, ceramic tile in the bathroom, and more. Each unit has private HVAC controls, in-suite laundry, underground parking, and access to the rooftop patio with lovely views of the Kettle Creek Golf Course. Owners will also enjoy a membership to the Kokomo Beach Club complete with an outdoor pool, gym, yoga studio, and owners lounge, which is located adjacent to the building. Explore the Kokomo community including a pond, park, views of the golf course and 12 acres of protected forest through the walking trail. Please contact Listing Realtors for pricing and availability. Note that the condo fees are based on .38 per sf plus $80 per unit for the Beach Club. INCENCTIVE OFFERED: The next person to buy a Shore model from the builder, a second underground parking space will be included in the purchase. LIMITED TIME INCENTIVE. Photos in listing are of are of another unit of the same model in the building. (id:57557)
794 County Road 28
Prince Edward County, Ontario
Looking for the perfect canvas to create your custom home and dream garage setup? This rare 1-acre lot in Rossmore, Prince Edward County is your chance to bring that vision to life. Whether you're looking to build your forever home or secure your next investment project, this property is already well on its way - just waiting for the right person to take it across the finish line. The current plan is a new build home with a detached garage housing a secondary dwelling. The existing home on site is ready for demo, while the garage is newly constructed and prepped for final finishes. The garage measures 30'x60' (1,800sqft) with 10' ceilings, roughed in heated concrete floor, connected to municipal water with brand new water line from the lot line and brand new 200 amp service connection. For the savvy investor, the rear of the garage is roughed in for a 500sqft secondary unit including bedroom, bathroom, and kitchen area. If a secondary unit is not for you, this area could be used as an office or opened up to the rest of the garage. The existing home's footprint is approx. 1,400 sqft with plenty of space to adjust or expand to suit your ideal floor plan. Bring your ideas, your builder, and your vision. Just a quick drive over the Bay Bridge to Belleville and a short walk to the Rossmore boat launch for easy access to the Bay of Quinte. It's a super convenient spot with great exposure if you're running a business from home - but still gives you that laid-back, country. (id:57557)
465 Causeway View Road
Smith-Ennismore-Lakefield, Ontario
Welcome to 465 Causeway View Rd!! With 55 Feet of water frontage on Chemong Lake, this Year Round property is situated on a 1/4 Acre lot, including the 89x30 parcel across the road which offers 2 metal sheds, 1 large out building (19'x10') as well as an additional graveled driveway for extra parking. The 2 storey home spanning over 1,600 SqFt entails; 3 bedrooms, 2 full baths, large dining room & an over-sized eat-in kitchen with an open concept to the living area giving beautiful views that walk out to the wrap around deck which leads you to the 55' of sandy, shallow water frontage on Chemong Lake. The property is located a minute drive from the Causeway which allows for quick travel to all major amenities, shopping, schools and downtown Peterborough. If you're looking for a quiet space to retire, a vacation home for the family or just can't be too far from the lake, 465 Causeway View Road is the Perfect place to call Home. (id:57557)
28 - 17 Lakewood Crescent
Kawartha Lakes, Ontario
Welcome to Port 32's easy, elegant condo lifestyle designed for comfort and convenience featuring total main floor living and functionality. Maintenance-free condo living steps to Bobcaygeon beaches, downtown shops and restaurants. M/F w/open concept kitchen, dining, and living areas with easy care flooring and neutral decor. Enjoy a spacious kitchen with dining peninsula, stone countertops, Stainless steel appliances and an attached garage with laundry / mudroom home entry! You'll love your new primary bedroom with walk-in closet, spa inspired 3 pc. ensuite and convenient walk out to a fully covered deck with stairs to the greenspace. Need an office space that's light, bright and airy while you transition from working in the City? This natural light filled Office/Den is the perfect for your home office/library and high speed internet is available! Finished L/L offers a massive rec room, full 4 piece bathroom, second bedroom for guests, cold room storage and utility room. Steps to the Riverview Park, Forbert Pool & Gym, the Historic Lock # 32 and Bobcaygeon Beach Park for a relaxing day on the sand. Two hours from the GTA, 30 minutes from big box shopping. Come see why Bobcaygeon and the Kawarthas is one of the Hottest retirement destinations in Ontario! (id:57557)
326 Smith Street
Central Elgin, Ontario
Charming Year-Round Cottage Just Steps from Port Stanley's Main Beach. Escape to your perfect retreat with this cozy, year-round cottage, ideally located just 500 meters from the stunning beaches of Port Stanley. Featuring 3 bedrooms and 1 bathroom, this charming home offers an ideal setting for family vacations or as a profitable summer rental. The open-concept main floor includes a warm living room, a stylish eat-in kitchen with quartz countertops, a central island, and a herringbone backsplash. It also boasts a bright family room with a view of the backyard, complete with a new gas fireplace. Step outside to the entertainer's deck and a private backyard, offering a peaceful space for relaxation or hosting gatherings. Recent updates enhance year-round comfort, including a new furnace (2023), central air (2022), and a modern gas fireplace (2024). The property also features a newly updated lower deck and fence (2023), adding both charm and privacy. Perfectly situated near the vibrant attractions of Port Stanley, you'll never be short of things to do. Whether you're seeking a family getaway or an income-generating investment, this cottage offers endless possibilities in one of Ontario's most sought-after beach destinations. This delightful home is a popular vacation spot, currently enjoyed and rented by happy guests. It can be sold fully furnished, ready for your personal enjoyment or for continuing the successful rental experience. This property serves as a perfect summer getaway, offering a peaceful retreat whenever you need it. Additionally , it provides a fantastic opportunity for investments through Airbnb , generating rental income while you are away! Don't miss the chance to own your own slice of paradise! (id:57557)
1329 Trappers Lane
Douro-Dummer, Ontario
With one of Stoney Lake's most breathtaking sunset views, this exceptional property is designed for both relaxation and entertainment. Set on a beautifully landscaped 3-acre lot near the end of a private road, it boasts 133 feet of both deep and wade in, clean shoreline perfect for enjoying cottage life at its finest. The custom four-season bungalow features a spacious living room with a wet bar and woodstove, a formal dining room, and a large, well-appointed kitchen. An outstanding recreational outbuilding, originally designed as a recording studio and entertainment hub, adds to the property's unique appeal. This versatile space includes a stage, theatre, rec room, entertainment lounge with a wet bar, office/bedroom, two full bathrooms, and a workshop ideal for music, media, guest accommodations, or creative business ventures. Expansive decks, docks, covered parking, and a charming two-storey treehouse enhance the outdoor experience. Move in and enjoy as is, or seize the opportunity to build on the existing cottage footprint and create your custom dream retreat. Just a short boat ride away, Stoney Lake's premier amenities await including lakeside dining, world-class golf, Juniper Island, and the Stoney Lake Yacht Club. (id:57557)
80 Limeridge Drive
Kingston, Ontario
Introducing 80 Limeridge Drive - a rare & beautifully designed bungalow offering a peaceful setting with captivating water views in one of Kingston's most desirable East End enclaves. This thoughtfully crafted home showcases a bright, open-concept main living space anchored by a stunning wall of windows that frame tranquil vistas of the Cataraqui River beyond. The well-appointed kitchen, complete with an oversized peninsula featuring quartz counter tops & a breakfast bar, as well as modern appliances, seamlessly connects to the inviting living & dining areas perfect for both casual gatherings & elegant entertaining. The spacious primary suite offers inspiring waterside views, a walk-out to the yard, & a massive walk-in closet. The lower level also hosts a large recreation room with versatile potential use, an additional bedroom, & a gorgeous full 4pc bath. Step outside to the private rear deck to soak in the ever-changing natural scenery of the Cataraqui River waterfront & green space. With its unique layout, premium finishes, & prime location near CFB Kingston & a short drive from Kingston's historic downtown, along with the 401, this exceptional home offers the perfect blend of comfort, elegance, & natural beauty. (id:57557)
1045 Wheatley Lane
Frontenac, Ontario
Escape to your dream 4-season cottage on the pristine shores of Shawenegog Lake, where tranquility meets adventure in this charming, raised bungalow. Spanning 1,000 square feet, this inviting retreat features 3 spacious bedrooms and a well-appointed bathroom perfect for families or friends seeking the ultimate getaway. Enjoy an open-concept kitchen and dining area that flows into a cozy living room with a woodstove, leading out to a walk-out deck that offers breathtaking sunset views over 131 feet of pristine waterfront, perfect for unwinding after a day of exploration. Additional amenities include a main floor laundry room and screened in porch, plus a 1.5 car, (200 sq.ft) garage with hydro.At your waterfront, you can enjoy direct access to boating, fishing, and swimming right from the private front dock or gather around the firepit while soaking in the pristine Crown land across the wayensuring no future developmentthis property offers unparalleled privacy and breathtaking sunset views. Just minutes from Bon Echo Provincial Park and two beautiful beaches on Sand Lake and Shabomeka Lake, ideal for boating, fishing, water sports, and hiking the local trails, this is the ultimate getaway for urban dwellers yearning for a rejuvenating escape into Mother Nature. Recent upgrades include: A Pacific Energy Wood Stove (2020);RSO blown Insulation (2020); R21 Spray Foam on floors (2020); newer Septic System (2019) with new septic pump and Pressure Tank (2024); Woodshed (2018); New Windows & Doors (except bedrooms (2014); Shingles (2013) and it includes a separate 7500 Watt Back up Generator for peace of mind.Don't miss your chance to embrace lakeside living; your idyllic cottage awaits! (id:57557)
2-5 - 532 10th Concession Road
Rideau Lakes, Ontario
Welcome to Wolfe Springs Resort! Enjoy fractional ownership at this 4-season vacation property with the use of all the resort amenities and enjoyment of beautiful Wolfe Lake near Westport, Ontario. This two-storey, waterview villa features 2 bedrooms, 3 bathrooms, large kitchen with granite countertops, stainless steel appliances, sunken living room with propane fireplace and beautiful views of Wolfe Lake. The master bedroom on the upper level is expansive and features a soaker tub and ensuite bath. The villa comes fully furnished and stocked with all you need to enjoy your 5 weeks at the lake including a washer and dryer tucked away in a hallway closet on the upper level. Make use of the recreation room, theater room, boat house, canoes, kayaks, paddle boats, bicycles, shared golf carts and barbecue and fire pit area. The waterfront is perfect for swimming or boating with a sandy beach and dock available. This unit has the desirable interval 5 as the fixed summer week of mid July each year. (id:57557)
34 - 27 Butternut Lane
Prince Edward County, Ontario
Experience the Canadian Dream with affordable Cottage Ownership in Prince Edward County! At East Lake Shores, you own the land and your cottage and have access to the stunning array of amenities. Situated near popular Sandbanks Provincial Park, and close to all the local attractions, this 80-acre waterfront community offers a perfect retreat for you and your loved ones. Resort-Style living with low maintenance! Whether you desire a peaceful escape or a fun-filled adventure, this three-season cottage promises unforgettable memories. Resort Amenities include: 2 Pools (one overlooks the Lake and is Adults Only!), waterfront on East Lake with water equipment available, tennis courts, basketball courts, fitness centre, walking trails, dog park and so much more! This cozy cottage features 2 bedrooms, a 4-piece bathroom, stackable laundry area, screened porch overlooking the common park area with fire pit and scenic garden. Come and create beautiful memories with family and friends at this charming resort. Enjoy the essence of resort living in the heart of The County. Season runs from April to November. Enjoy the whole season or elect to join the rental program to make an income on your investment. This cottage is already furnished and open for the season. Come and see for yourself what East Lake Shores has to offer. **Condo fees are 669.70/month and include high-speed internet, TV, water, sewer, common elements maintenance and and property management.** (id:57557)
19 - 46 Meadow View Lane
Prince Edward County, Ontario
Experience the Canadian Dream with affordable Cottage Ownership in Prince Edward County! At East Lake Shores, you own the land and your cottage and have access to the stunning array of amenities. Situated near popular Sandbanks Provincial Park, and close to all the local attractions, this 80-acre waterfront community offers a perfect retreat for you and your loved ones. Resort-Style living with low maintenance! Whether you desire a peaceful escape or a fun-filled adventure, this three-season cottage promises unforgettable memories. Resort Amenities include: 2 Pools (one overlooks the Lake and is Adults Only!), waterfront on East Lake with water equipment available, tennis courts, basketball courts, fitness centre, walking trails, dog park and so much more! This cozy cottage features 2 bedrooms, a 4-piece bathroom, stackable laundry area, covered porch overlooking the common park area with fire pit and scenic garden. This cottage is conveniently located close to the family pool and sports courts and the lake is a 10 minute walk through the beautiful property. Come and create beautiful memories with family and friends and enjoy the essence of resort living in the heart of The County. Season runs from April to November. Enjoy the whole season or elect to join the rental program to make an income on your investment. This cottage is already furnished and open for the season. Come and see for yourself what East Lake Shores has to offer. **Condo fees are 669.70/month and include high-speed internet, TV, water, sewer, common elements maintenance and and property management.** (id:57557)
Across From 3904 Cty Rd 49
Prince Edward County, Ontario
Looking for a large parcel of land for private getaway? Look no further than this 68.4 acre parcel of land with 634 feet of road frontage and being surrounded by other large parcels of land providing the ultimate peace and quiet. Come and explore the many trails on this vast property which may be able to be severed. If you are looking for a getaway or a private location for a new home then this may be the one. Great location being only 13 minutes North of Picton and only 8 minutes south of the 401. (id:57557)
11 Mcfarland Drive
Belleville, Ontario
Don't miss this charming 2-bedroom bungalow in prime central Belleville! Enjoy the ease of one-floor living with a good sized kitchen, fenced yard, and a large shed for all your storage needs. Benefit from incredibly low utility costs. Walk to the Wellness Centre and Hillcrest Park. Plus, you're just minutes from the 401 and every amenity Belleville has to offer. Affordable and convenient! (id:57557)
275 South Carriage Road
London North, Ontario
* 4 BEDROOM END UNIT * NO CONDO FEES * FINISHED BASEMENT * Double car garage, double the parking. The exterior is complete with the interior currently a shell and ready to put your tastes on it. Built by Kenmore Homes; builders of quality homes since 1955. This bungalow freehold townhome offers a versatile and modern living experience. The home features 4 bedrooms (2+2), open concept living space, 3 full bathrooms and a double car garage. This unit being an end unit offers plenty of natural day light. Engineered hardwood floors. The kitchen offers lots of storage, counter space with options for granite or quartz, and an island perfect for cooking with the family or entertaining guests. The 4 bedrooms are spacious with the primary bedroom providing you a walk in closet and ensuite bathroom. Enter from the through the garage to your mudroom and convenient main floor laundry room. Enjoy the covered deck to bbq or enjoy your morning coffee. This exceptional home not only provides customizable living spaces with premium finishes but is also situated in the desirable North London area. Local attractions and amenities include Western University, vibrant shopping centres, picturesque parks, sprawling golf courses, and much more. Ask about our other townhomes and single detached homes that are also available for purchase. (id:57557)
28 Rustlewood Avenue
Kawartha Lakes, Ontario
Discover unparalleled luxury living in this stunning ranch bungalow showcasing impeccable craftsmanship with stone and hardboard exterior. Nestled on 1.75 acres in a sought-after executive neighborhood, this property offers the perfect blend of privacy and convenience for commuters with easy access to Hwy 115 and 407.The meticulously landscaped grounds feature impressive Armour stone accents, Trex decking, and an elegant pergola. Entertain in style around your inground salt water pool, surrounded by thoughtfully designed privacy landscaping. Unwind in your private hot tub accessible directly from the primary suite.Step inside to experience the sophisticated open concept living area and gourmet kitchen. The culinary enthusiast will appreciate the large center island with premium stone countertops, professional gas stove, and convenient walk-in pantry. French doors provide seamless access to the expansive deck for indoor-outdoor entertaining.The formal dining room boasts coffered ceilings and oversized windows that flood the space with natural light. Beautiful engineered hardwood flooring flows throughout the main level, elevating the home's elegant aesthetic.The luxurious primary retreat features a coffered ceiling, direct access to the deck and hot tub, generous walk-in closet, and a spa-inspired 5-piece ensuite with walk-in tiled shower and soaking tub. Two additional main floor bedrooms share a stylish 4-piece ensuite.The thoughtfully designed layout includes main floor laundry with convenient garage access. The lower level entertainment zone dazzles with a spacious recreation room, game area, wet bar, and California shutters throughout.Complete with a 3-car attached garage and countless upgrades throughout, this exceptional residence represents luxury living at its finest. (id:57557)
29 Ramsay Avenue
Quinte West, Ontario
Welcome to this charming semi-detached home nestled in a quiet neighborhood in Trenton ON, meticulously maintained by its proud owner. Boasting 3 bedrooms and 1.5 baths, this residence offers a comfortable and inviting atmosphere from the moment you step inside. Upon entry, you are greeted by a cozy living area that flows seamlessly into a well-appointed kitchen. With ample cabinet space, meal preparation is a delight. The eat-in kitchen offers plenty of space that is perfect for enjoying meals with family and friends. The deck is just through the kitchen patio doors where you can opt to spark up the BBQ. The main floor bathroom features a tasteful design and convenient access for guests. Upstairs, three bedrooms provide peaceful retreats, with a generously sized Primary Bedroom. Each bedroom receives abundant natural light and has ample closet space. In the basement you'll find a spacious Rec Room, laundry room with a 2 piece washroom and a utility room. This provides additional living space with many potential uses. Outside, a detached single car garage offers both parking and additional insulated storage space with a heat pump added in 2024 making this a dream space for the hobbyist! The highlight of the property is the lovely fenced-in backyard, a private oasis where you can unwind on the deck, basking in the sunshine or savoring a barbecue with loved ones. The meticulously landscaped yard provides a serene setting for relaxation and outdoor activities, whether it's bird watching or simply enjoying the beauty of nature. Conveniently located near CFB Trenton and Hwy. 401, this home combines comfort, charm, and practicality. Don't miss the opportunity to make this well maintained gem yours! (id:57557)
487 Fairbairn Road
Kawartha Lakes, Ontario
A custom-built gem nestled in the scenic community of Bobcaygeon. Discover the perfect blend of comfort, craftsmanship, and contemporary design that this exceptional home offers. No detail has been overlooked here with 3 spacious bedrooms, 3 full bathrooms, 2 powder rooms, the epitome of detail in the fine chef's kitchen featuring heated floor, stainless appliances, granite counters and a custom island with live-edge counter. A 4-season sunroom gives you panoramic views and natural light in every season. The main floor family room has cathedral ceilings and a 2-sided propane fireplace making your living space warm and inviting. A finished walkout basement which is perfect for entertaining, guest space, or a home office, 3 pc bathroom, as well as a fully sound insulated home theatre room with surround sound wiring. The highly efficient furnace is hybrid dual fuel (wood and oil) for cost effective heating. All this and more with a beautiful finished loft above the attached 3-car garage (heated & insulated), a separate garage (insulated) for your RV or toys, hot tub, 20 x 30 commercial greenhouse, fenced yard for the kids and dogs, fruit trees, landscaped on a 1.4 acre lot and situated on a municipal road. The Kawartha Lakes region offers a wonderful lifestyle with boating, fishing and golfing all within a few minutes away, together with shopping, restaurants and within 1 hour of the GTA. (id:57557)
19 Shady Lane
Lambton Shores, Ontario
LAKEFRONT ALTERNATIVE | SENSATIONAL & ICONIC GRAND BEND RIVERFRONT CHARMER W/ PANORAMIC LAKE VIEWS | 50 FT OF BOAT DOCKAGE | ROCK SOLID 4 SEASON WALK-OUT DUPLEX | 3 STORIES OF WATER FRONTAGE FOR EPIC SUNSETS: This 5 bed/3 full bath/2 kitchen 2611 sq ft waterfront charmer is a definitive example of the phrase ONE-OF-A-KIND. Are you in search of a property that can offer lakefront views & breathtaking sunset panoramas with your boat docked 30 ft from your front door? Such a phenomenal combination of benefits is extremely rare. These exceptional properties, of which Grand Bend has very few; offering boat docks w/ LAKEFRONT benefits situated just 325 mtrs from Grand Bend's famous & forever sandy Main Beach at the river mouth; are kept in the family & cherished by their owners for decades. And within this elite limited-edition category of Real Estate, 19 Shady Lane is irrefutably at the top of the charts due its outstanding geographic position. The photos are true, a visual truth that is even more stunning in person, outdoors & in, from every riverfront & lakeside angle in the SW facing sections of the house. Yes, this lot is superb, but the magic & beauty of this property is found throughout the enchanting home that is so perfectly positioned upon it. This extremely well-kept gem is the Romeo of the riverfront from the various levels of lake view patios, decks, & covered + uncovered outdoor spaces to the immaculate gardens & that lifetime steel eco roof - & the interior is just as tight! The classic hardwood flooring & endless waterfront windows frame in the perfect setting, with the oversized lakeview riverfront master w/ private balcony being unbeatable. The home also boasts a completely self-sufficient walk-out 2 bed-unit w/ its own kitchen. The clever placement of the 5 bedrooms across 3 levels w/ main level laundry is ideal for a multi-generational situation & the secured/gated entrance & parking is perfect for all the toys! Time to live the dream! (id:57557)
10262 Oakburn Court
Lambton Shores, Ontario
Looking for a move in ready year round home or cottage. This beautiful property is located on a quiet wooded cul de sac in desirable Southcott Pines. Only 5 minutes to the beach. This open concept 3 bedroom, 2 bathroom home has cathedral ceilings, wood burning fireplace, gorgeous hemlock floors throughout. Kitchen has quartz counter tops with centre island. Primary bedroom features an ensuite. Convenient main floor laundry and pantry. The basement has high ceiling and is partially finished. Both front and back decks are ready for you to enjoy the flora and fauna in your private woods. A short walk to the beach, the Ausable Channel and downtown Grand Bend. EV outlet for your electric car!!! See this one first. (id:57557)
A51 - 9910 Northville Crescent
Lambton Shores, Ontario
Lovely, updated 2 bedroom Northlander Venture mobile home in Oakridge Family Campgound...a 55+ community. Open concept kitchen/dining/living room. Kitchen includes new fridge, gas stove, dishwasher and microwave. Living room with large windows and new sliding doors to the deck. Primary bedroom with double closet. Second bedroom with new built-ins and double size Murphy bed. Four piece bathroom with tub/shower. LVP flooring throughout. Vaulted ceilings. New furnace & C/A(2023). Hot water on demand(2019). Shingles(2019). 10x10ft shed with metal roof(2020). Wooden deck(2019). Double wide driveway. Land lease will be $475/month. Hydro & water are metered and billed quarterly. Garbage fee is $23.73/quarter. Amenities include 3 inground pools, clubhouse, playground and common area. Close to restaurants, golf, shopping, trails and beautiful Lake Huron. Only 45 minutes to London, 40 minutes to Sarnia, 10 minutes to Grand Bend and 5 minutes to the Pinery Provincial Park. (id:57557)
64 Front Street E
Kawartha Lakes, Ontario
Completely reimagined and full of character, this stunning 4-bed, 3-bath Colonial-style home at 64 Front Street E in Bobcaygeon offers timeless charm with modern comfort. Featuring all-new board and batten siding, a cedar front porch with pine columns, glass-inset railings, ceiling fans, and a Juliet balcony, the home's curb appeal is undeniable. Set on a 0.32-acre lot with municipal water and sewer, theres ample room to add a garage or workshop. Inside, the open-concept main floor is filled with light, soaring ceilings, pot lights, and a striking floor-to-ceiling stone fireplace. The chefs kitchen is a showstopper with a 124" quartz island that seats eight, 5 LG stainless appliances, and a sleek pyramid-style range hood with exterior venting. Upstairs, find four appointed bedrooms, two full baths with marble floors and granite vanities, and a convenient upper-level laundry. A stylish 2-piece powder room is located on the main level. Updated mechanicals include a 2022 Rheem furnace, tankless water heater, central A/C, and air exchanger. A rear storage room provides potential for a four-season sunroom or added living space. Just steps from the Bobcaygeon River and Trent-Severn Waterway, and within walking distance to shops, restaurants, and the locks, this property offers water views without the waterfront taxes. With a strong Airbnb income history, its ideal as a year-round residence, stylish cottage, or turn-key investment in the heart of Bobcaygeon. (id:57557)
42 Dobson Street
Kawartha Lakes, Ontario
Designed with families in mind, this 2024-built home offers over 2, 500 sq ft of WELL-PLANNED living space across two levels. With 4 bedrooms, 3.5 bathrooms, and flexible spaces throughout, theres room for everyone to spread out and feel comfortable.The main floor features a family-friendly kitchen with plenty of storage and room to gatherwhether its weekday dinners or weekend get-togethers. A cozy GAS FIREPLACE adds warmth to the living area, and a bonus room gives you options for a playroom, office, or quiet retreat.Upstairs, the primary suite offers a peaceful escape with a SPACIOUS walk-in closet and ensuite with double vanity, water closet, and free standing soaker tub. Each additional bedroom has ITS OWN BATHROOM access. And the laundry room is just down the hall for added convenience.A DOUBLE attached garage means easy in-and-out with kids, groceries, and gear. The large unfinished basement is ready for your vision (including an additional bathroom rough in) gym, rec room, home theatre the possibilities are endless. With close proximity to THE BEST playgrounds, parks and walking trails, 42 Dobson is part of a family-friendly community where kids play and neighbors connect. MOVE-IN READY AND WAITING! (id:57557)
483 Motz Boulevard
South Huron, Ontario
Welcome to Ridgewood Community, nestled in a serene subdivision crafted by Stoneyridge Developments, a distinguished local builder renowned for meticulous attention to detail and craftsmanship. This impressive home offers 1758 sq ft of main floor living space. The inviting front porch and striking curb appeal set the stage for a welcoming entrance. Inside, discover an office or optional additional bedroom off the foyer. The kitchen features ample cabinetry, a spacious island, walk-in pantry, quartz countertops and kitchen appliances are included. The dining area accommodates a large table, while the great room boasts a 12-foot tray ceiling and gas fireplace. The master bedroom includes a 5-piece ensuite and walk-in closet, accompanied by another bedroom and 4-piece bathroom. The laundry/mudroom leads to a double car garage with extra storage and an epoxy floor. The partially finished basement is awaiting your personel touches to make it truly your home. It offers studded walls which are wired, drywalled, and primed. The layout features a large L-shaped rec room, a bedroom with egress window, roughed-in 3-piece bathroom with a 4ft acrylic shower and an expansive utility/storage room. an added bonus is Central Vac piping is plumbed in throughout the house. Back to the main floor, patio doors from the dining room open onto a spacious covered deck with a gas BBQ hookup, perfect for entertaining family and friends. (id:57557)
89 Waldo's Way Lane
Frontenac Islands, Ontario
A rare opportunity to own this premier, historic, property located on the North shore of Wolfe Island, the biggest of the Thousand Islands, where Lake Ontario meets the St. Lawrence River. This magnificent property has recently undergone extensive renovations, which include taking the nearly 5600 sq ft main house down to the studs, finished with high end craftsmanship, while leaving its original character. This incredible lodge offers large principal rooms, looking over the water, outdoor patio with hot tub, 9 guest rooms each with private bathrooms, commercial kitchen, while 2 stunning winterized guest cottages and a log cabin offer additional lodging (14 bedrooms, 14 bathrooms and roughly 7300 sq. ft. of guest space in total on the property) . The well maintained, private and tranquil 11.5 acre property boasts beautiful flower beds, vegetable gardens, a pasture, and over 800 feet of clean waterfront. The three large docks with boat launch provide dockage for numerous boats, excellent swimming and sweeping views of the sun setting over Browns Bay and downtown Kingston. Additional buildings that you'll find on the property include a yurt, which is currently used as a yoga studio, a 3 bay heated garage with workshop, storage buildings, and a planting shed. With commercial tourist zoning and ample facilities, there are endless possibilities here to own your own retreat, lodge, B&B or family compound. Contact the listing agent to explore this property and start your island life adventure. (id:57557)
475 Henrietta Street
Gananoque, Ontario
Great new listing located in Gananoque on a quiet street within walking distance to all amenities. This 3 bedroom home comes with a detached garage, 2 decks and a side yard. There is an open concept living room on the main floor with a large family room on the lower level. Move in ready priced at $495,000 - call for your showing today. (id:57557)
75836 B London Rr 1 Road
Huron East, Ontario
VACANT LOT - Embrace an improved quality of life and build your dream home on 1.56 acres of land, just 50 minutes to London, 65 minutes to Kitchener, and 40 minutes to Stratford, making it accessible to larger centres and major highways. Escape the busyness of life and work with excursions to the nearby beaches of Bayfield and Grand Bend, while capturing the desirable LakeHuron sunsets and sampling the incredible eateries along the coast. Purchase this individual lot or the 14 acre estate, complete with a 7000 sq foot home and 2 additional vacant lots, one of which includes a horse/hobby barn and solar panel. Nestled amidst lush natural surroundings, this property has the potential to provide the tranquility of rural life with the convenience of modern living. (id:57557)
75836a London Rr 1 Road
Bluewater, Ontario
VACANT LOT - Embrace an improved quality of life and build your dream home on 1.56 acres of land, just 50 minutes to London, 65 minutes to Kitchener, and 40 minutes to Stratford, making it accessible to larger centres and major highways. Escape the busyness of life and work with excursions to the nearby beaches of Bayfield and Grand Bend, while capturing the desirable LakeHuron sunsets and sampling the incredible eateries along the coast. Purchase this lot or the 14acre estate complete with a 7000 sq foot home and 2 additional vacant lots, one of which includes a horse/hobby barn and solar panel. Nestled amidst lush natural surroundings, this property has the potential to provide the tranquility of rural life with the convenience of modern living. (id:57557)
75836 C London Rr 1 Road
Huron East, Ontario
BUILD on this spectacular 4.55 acre rural lot with an existing accessory building/shop and solar panel. Embrace the charm of rural living with modern conveniences and development potential on this versatile property in Brucefield, with proximity to larger centres and major highways includingLondon (50 mins), Kitchener (65 mins), and Stratford (40 mins). Sun, fun and family days at the desirable beaches of Grand Bend and Bayfield are just a short drive away. Design and build a custom home to accompany the hobby barn, built for 4 large horse stalls with a 12'x 9' garage door, while existing infrastructure such as hydro and the solar panel, including contracts, enhance convenience and promote sustainability (municipal water access nearby). Purchase this parcel of land, or the entire 14 acre estate with 2 additional vacant lots and the home property. Whether you are looking for extra storage/work space, investing in renewable energy, or building your dream home, this property offers the tranquility of rural living with the convenience of large city access. (Severance process is complete. Zoning allows for accessory building. Lot measurements are 7.87m x 47.25m x 3.68m x 196.43m x 100.82m x 173.81m x 59.44m x30.48m x 70.10m) (id:57557)
17276 Highway 41
Addington Highlands, Ontario
This is an exceptional value opportunity to own an original majestic 5-bedroom, 2-bathroom family home with expansive living spaces perfect for families and entertaining, with plenty of room to spread out and enjoy. Nestled adjacent to the shores of the iconic Mazinaw Lake, this executive-style residence boasts unparalleled views that will leave you in awe. The flexible floor plan layout provides countless options - from a potential in-law suite to dedicated spaces for entertaining, relaxation, and more. Imagine hosting gatherings in the spacious living and dining areas, cozy up by the wood stove in the family room on chilly days, or taking in the serene lake views from the sun porch. With multiple entry ways you can enjoy each area without disruption- from your living room/dining room, eat-in kitchen, quiet sitting room, main floor bedroom & bathroom, to the 2nd level bedrooms including primary bedroom and 2 more guest bedrooms and 4 piece bathroom and den with storage; or wander down to the lower level family room with picture windows and wood stove, the above recreation/bedroom loft or further to the basement with laundry room, library, office and recreation/media room. This impressive 3000++square feet home offers ample room for your growing family and visiting guests. Upon waking in the morning, after grabbing your coffee, you have additional areas outside to enjoy the sounds of nature, breathtaking lake views, with multiple decks and landscaped gardens. A separate fully winterized hot tub room and the detached 3 car garage & workshop, creates a true sanctuary for you and your loved ones. This is a rare chance to own a truly remarkable property that combines stunning natural beauty with abundant living space. Don't miss out on this incredible opportunity - schedule a viewing today and experience the magic of Mazinaw Lake from the comfort of your new dream home. (id:57557)
8 Parkhill Drive
Kawartha Lakes, Ontario
Nestled in the community of Hickory Beach this 2 bedroom 1 bathroom bungalow has potential. Closed in porch and fenced yard for enjoying the outdoors no matter the weather. Located the the heart of the community, close to a public beach and Sturgeon Point Golf Course. This property also boasts 4, four season Cottages. Each unit has it's own kitchenette and parking. Suitable for multi generational living. (id:57557)
104 Concession 3 W
Trent Hills, Ontario
Your dream home is waiting to be built on this beautiful 2 acre lot just minutes outside the quaint village of Warkworth, where you can check out the amazing shops and bakery, and coffee shop, Plenty of trees for privacy with walking trails throughout. The beautiful views to the south and west will be perfect to enjoy from your future home. 40 minutes to 407. (id:57557)
1187 Lakehurst Road
Trent Lakes, Ontario
Welcome to Lakeside Living at Its Finest 1.2 Acres on Sandy Lake nestled on the crystal-clear shores of Sandy Lake, this remarkable property offers a rare blend of privacy, natural beauty, and refined comfort. Set on a level and professionally landscaped 1.2-acre lot, with an impressive 190 feet of clean, wade-in shoreline, this lakeside bungalow is more than just a home it's a peaceful retreat, a gathering place, and a forever escape from the pace of city life. Located just five minutes from the charming Village of Buckhorn, this 2500+ sq ft custom bungalow with a fully finished walkout basement is designed to celebrate the very best of waterfront living. Every detail has been thoughtfully considered to make life here easy, relaxed, and full of joy whether you're entertaining, working from home, or simply enjoying a quiet morning coffee overlooking the lake. (id:57557)
31 Birchcliff Avenue
Kawartha Lakes, Ontario
Welcome to 31 Birchcliff Avenue, a fully turn-key 3 season cottage offering 3 bedrooms and 1 bath tucked away in the hear of family-friendly Thurstonia-a welcoming waterfront community on Sturgeon Lake. Whether you're looking for a relaxing gateway, a fun family summer spot, or a smart investment opportunity. Just minutes to Bobcaygeon & Lindsay, and only 2 hours from the GTA, this property makes lake life incredibly convenient. Enjoy lake access via your leased private 12' dock, just down the road-perfect for boating, fishing or taking in those peaceful sunsets. Set on a mature tree-filled lot, the home features one of the largest backyards in the neighbourhood-ideal for carefree family fun. Think: kids playing safely, roasting marshmallows around the large fire pit, and sizzling summer evenings. (id:57557)
510 - 195 Hunter Street E
Peterborough East, Ontario
East City Luxury Condo's welcomes you to Unit 510. This executive 1130 sq ft 2 bedroom, 2 bathroom condo provides exposure on three full sides with a West facing 27 foot balcony. East City Condos offer a sophisticated lifestyle with unmatched amenities including underground parking, exercise room, luxurious lobby entrance and an 8th floor terrace and party room that overlooks the city and countryside. The open concept layout of this unit boasts 9 foot ceilings, engineered hardwood floors throughout with quartz counters in this chef inspired kitchen. Special upgrades include: A BOSCH dishwasher, glass shower door, Quartz backsplash and counters, Upgraded Shower/Tub walls and a backlit mirror in the main bathroom. Located in Peterborough's sought after East end close to local amenities and just a short walk to the local Bakery, Butcher Shop, and Foodland Grocery store. Downtown shopping is just a 15 minute walk across the Quaker Bridge to enjoy Peterborough's specialty restaurants and boutique shopping. This is the lifestyle that your deserve. (id:57557)
52 Birch Point Drive
Kawartha Lakes, Ontario
Welcome to 52 Birch Point Drive, a serene waterfront home designed for relaxation and outdoor enjoyment. This updated four-season bungalow offers 70 feet of shoreline, reinforced with beautiful armour stone. Step inside to a bright and open-concept layout that includes a spacious kitchen with quartz countertops, dining, living area, and a walkout to the 15'x11' sunroom offering stunning western waterfront views. The perfect place to have your morning coffee or unwind watching the sunset. The basement provides a workshop and storage space, while the attached garage and driveway offers ample parking for family and guests. As part of the Trent Severn Waterway, this home offers lock-free boating, allowing you to explore the interconnected lakes at your own pace. Whether you enjoy canoeing, kayaking, power-boating, or fishing, endless water adventures await right outside your door. Blending lakeside serenity with everyday convenience this property is located close to golf courses, boat launches, and only a short drive to town for all amenities. Its also approximately 1.5 hours from the GTA. Whether you're looking for a permanent waterfront residence or a seasonal escape, this home has it all! (id:57557)
42 St David Street
Kawartha Lakes, Ontario
Welcome to 42 St. David St., Lindsay -- where the ultimate man cave dream becomes reality! This incredible 40 x 60 ft heated shop is the true showstopper, boasting in-floor heating, soaring ceilings, oversized doors, and enough space for all your toys, tools, and projects. Whether you're a car enthusiast, craftsman, or just want the ultimate hangout space, this shop is second to none. This 3+1 bedroom 2 bath two story brick home is set on a massive manicured park like lot that is beautifully fully fenced and offers you an incredible list of features and upgrades throughout including: 3 nice size second floor bedrooms, second floor 4 pc bath, partially finished basement with possible 4th bedroom and a new beautiful 3 pc bath with heated floor, nice main floor layout out, direct entrance to the deep attached garage with hot tub room at the rear, eat in kitchen with walk out to the covered porch overlooking the sprawling oasis backyard with newer saltwater pool, gazebo on a concrete pad, absolutely adorable doll house like bunkie, and fire pit at the rear of the property. All windows roof and furnace in the home have been updated in the last 5 years, brand new central air conditioning, security system, natural gas appliances including stove, water heater and BBQ hookup and the list truly goes on and on. This property is walking distance to public schools & high schools. If you have been looking for a country sized property with a fantastic shop but the convenience of in town living 42 St. David street is just what you have been waiting for. Unique properties like this do not come available often. Matterport virtual tour in Sales Brochure. (id:57557)
158 Dundas Street E
Belleville, Ontario
Victorian duplex for sale within walking distance to the hospital, shopping, parks, downtown, waterfront trail in sought after old east hill. tons of character in this fully renovated legal duplex. Updates include kitchens, flooring, bathrooms, paint, hot water tank, front deck and stairs, brick pillars, 2 a/c units (2022). Rent both units or living in one and enjoy the income from the other. Separate meters so tenants pay their own utilities. (id:57557)
178 Gaebel Road
Bancroft, Ontario
Build your new home on this .98 acre lot just minutes to Bancroft! Entrance is done, clearing for you to build already completed as well. Close to heritage trail for all your recreational needs. Year round township maintained road. Seller/Brokerage holds no liability for person or persons walking the property accompanied or unaccompanied. (id:57557)

