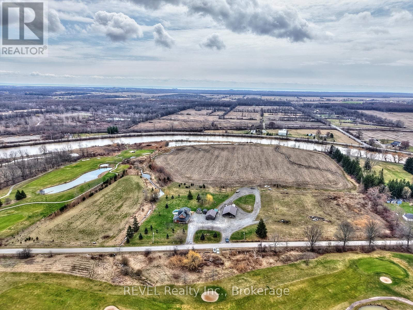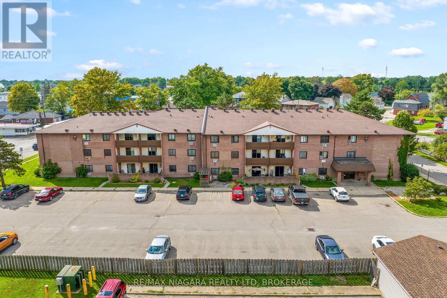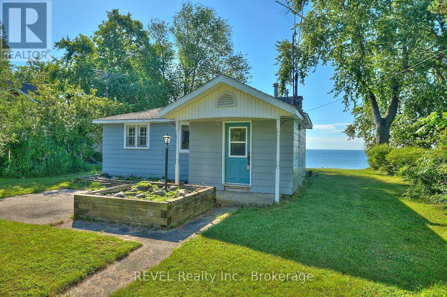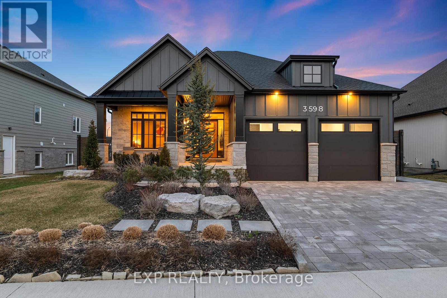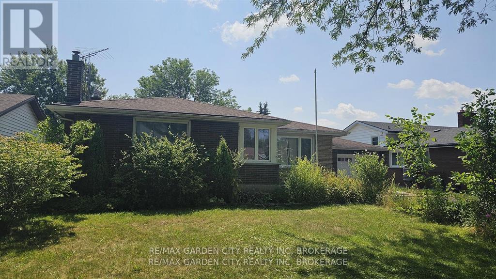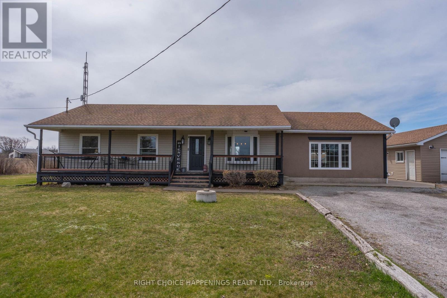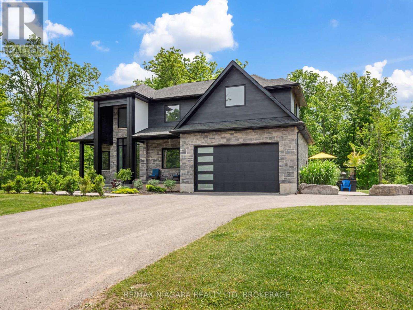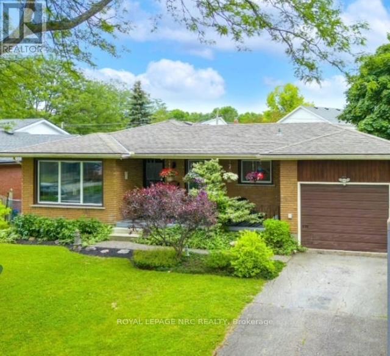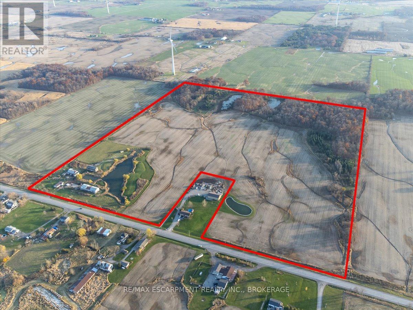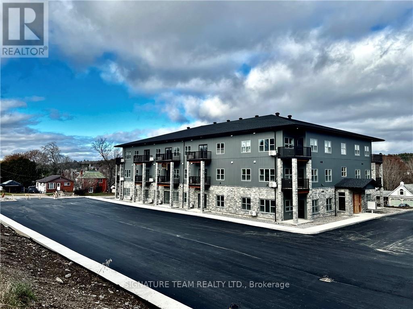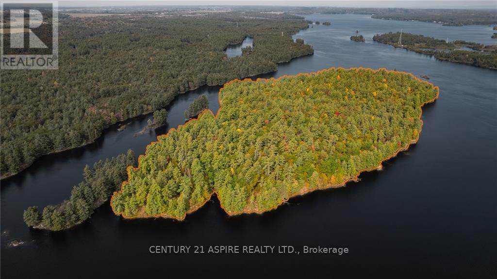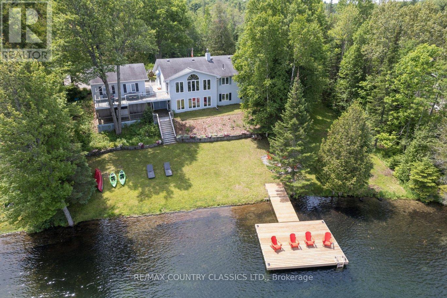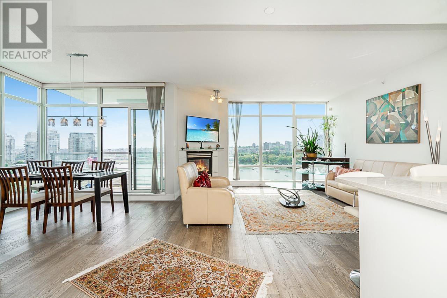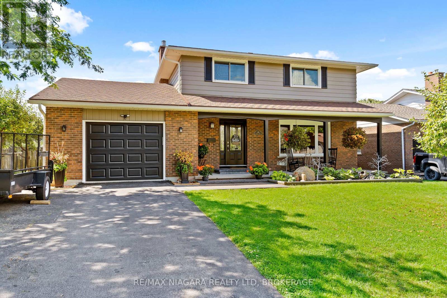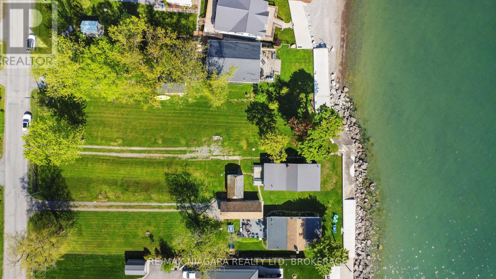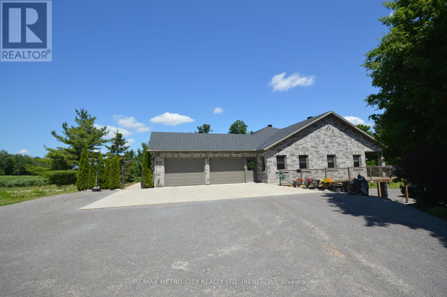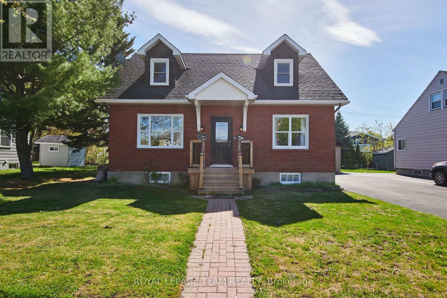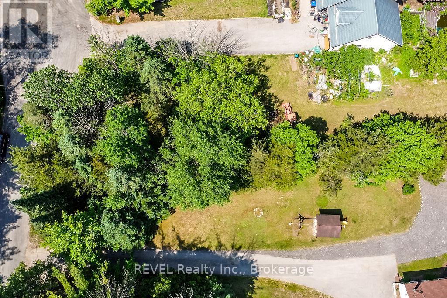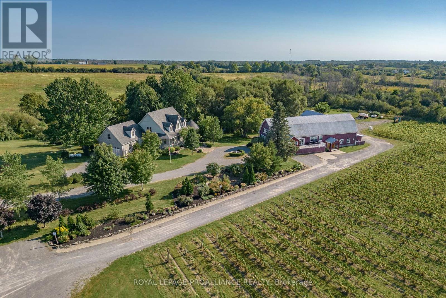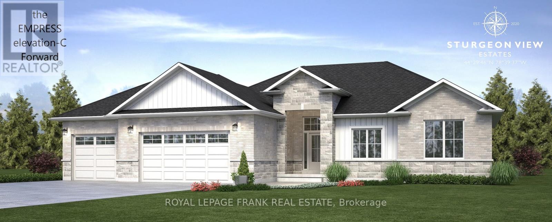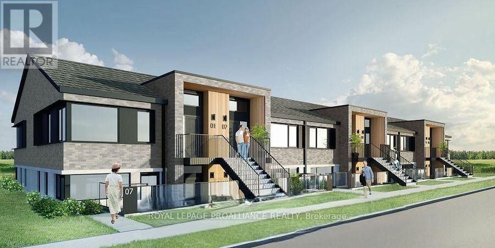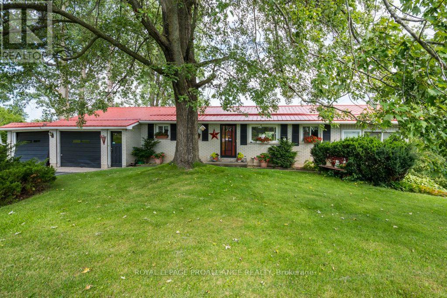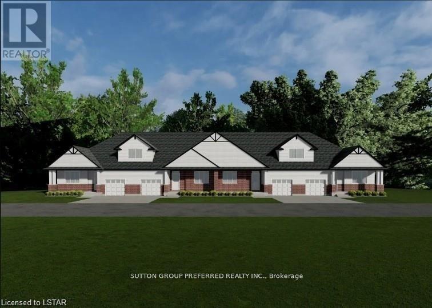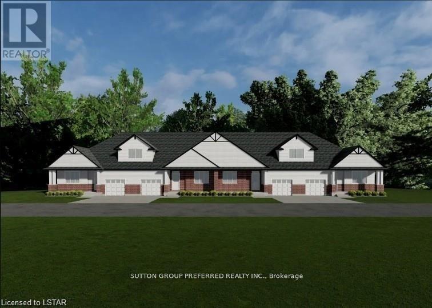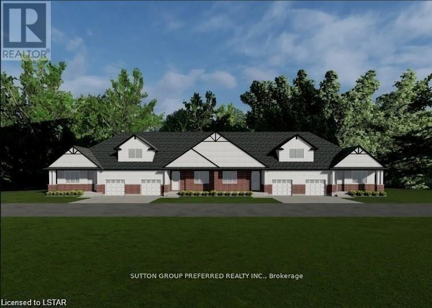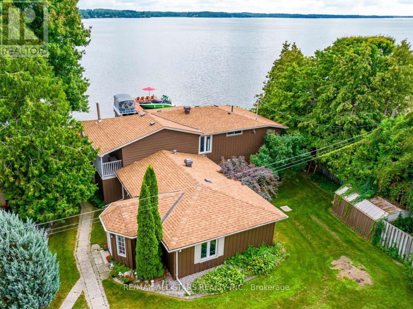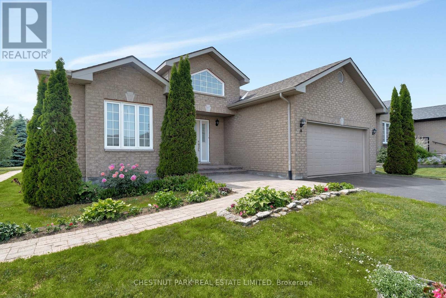118 River Road
Pelham, Ontario
Country living moments from the city! Situated on just under 31 acres that backs directly onto the Welland River, 118 River Road features a beautifully updated century home with several outbuildings and offers the lifestyle you have been craving. Equipped with a charming blend of rustic warmth and modern comforts, this inviting property is ideal for those seeking a peaceful retreat. When you arrive, you are greeted by a timeless brick two-storey with a front porch that wraps the front of the home. As you begin to take in your surroundings, you'll immediately feel as though time has slowed down and that you've escaped to your own private paradise. Inside, there are intricate, rustic details at every turn. The stunning woodwork, exposed brick and wood-burning stove set the tone for the tour. Featuring an intriguing floor plan, which offers an abundance of natural light throughout, it will be easy to fall in love with this home. The eat-in kitchen is both inviting and functional. With a sliding glass door that leads to the deck, this space offers a flow that encompasses comfort and practicality. Whether you are hosting guests or enjoying a quiet evening in, this area is sure to be a favourite as it provides panoramic views of the surrounding acreage. Complete with a main floor family room, living room, 2-piece bathroom and bedroom, this home offers ample finished living space. The second level is home to three additional bedrooms, two, full bathrooms and a convenient laundry closet. Two oversized closets and ensuite with double sinks complete the primary retreat that is located at the back of the home. Outside, you'll find multiple outbuildings, including a heated, insulated shop that is perfect for hosting outside of the home and a 38 by 52-foot storage building that comes equipped with two stalls. To the right of this building is a large paddock, offering a turn-key set-up for livestock. Opportunities like this are few and far between - it's time to make it yours! (id:57557)
323 - 72 Main Street E
Port Colborne, Ontario
Welcome to this bright owner-occupied 2-bedroom condo, perfect for first-time buyers, downsizers, or anyone seeking low-maintenance living. With spacious, light-filled rooms, you'll feel right at home in Unit 323-72 Main Street E. This condo features two generously sized bedrooms with ample closet space. The open-concept living and dining area offers plenty of room for both a dining table and a full living room setup. The galley-style kitchen provides abundant cabinet storage, making meal prep a breeze. From the living room, step through a brand-new patio door onto your private balcony, the perfect spot to enjoy your morning coffee. Additional highlights include a substantial walk-in storage closet, a hallway closet, and a linen closet, ensuring plenty of space to stay organized. (id:57557)
11357 Fowler Road
Wainfleet, Ontario
Tranquility awaits at this beautiful, all-season lakefront bungalow located at 11357 Fowler Road! This captivating property is over half an acre in size and comes equipped with a gorgeous beach and a massive, detached double car garage. With breathtaking views of Lake Erie, this home is perfect for those seeking a serene retreat from a busy lifestyle. Complete with three bedrooms, a sunroom, mudroom, 3-piece bathroom, along with a dedicated laundry room, this home is sure to be suitable for a wide range of families. The natural light from the ample number of windows fills the home and accentuates its charming features, creating a truly inviting atmosphere. The large eat-in kitchen is ideal for preparing meals and entertaining guests. While the living room, with its wood-burning fireplace and spectacular view of the lake, adds an extra touch of comfort and coziness during those chilly evenings. As you step outside, you're sure to appreciate the expansive surrounding lot. This property boasts a perfect balance of lush green space and calming waterfront, making it an ideal location for nature lovers. The house and garage are set back, away from the road and from the moment you approach this home the feeling of exclusivity will be evident. With ample space, you need not worry where guests will park when they come to visit. Featuring an impressive loft with room for all your toys, big and small, the garage is certainly an added bonus to this already fabulous package. Surrounding this lovely home are many activities to enjoy. If you enjoy hiking, you'll be pleased to know that Morgan's Point Conservation Area is just a short walk away. While if you prefer to spend your days out socializing, soaking in the sun on the sandy shore - you can take a quick drive, spend a few hours at Long Beach and then head over to DJ's Roadhouse for dinner. If you've been searching for the perfect waterfront property to create lasting memories with your family, wait no longer - this is it! (id:57557)
10 - 99 South Drive
St. Catharines, Ontario
Located in the prestigious and historic community of OLD GLENRIDGE along South Drive, Ridgewood Road & Highland Ave, bordering an intimate public park, architecturally blending with the current neighbourhood. This EXECUTIVE 2nd floor open concept, 2 Bedroom, 2 bath offers luxury vinyl plank flooring, pot lights t/o, quartz counters, Primary Suite with Ensuite with in-floor heating, in-suite laundry, high ceilings & stunning views. Walk or short drive to downtown to enjoy the cultural activities at the Performing Arts Centre, Meridian Centre, restaurants, golf & walking trails nearby including Burgoyne Woods. Close to hospital, Hwy 406 to Toronto or U.S. border, great schools, shopping & Niagara Outlet Collection. Appliances incl. Fridge, Stove, Microwave Hood, Dishwasher, Washer, Dryer. (id:57557)
9695 Grassy Brook Road
Niagara Falls, Ontario
Looking for that Northern Muskoka feel in Niagara? How about 4.49 Acres with 430' of Frontage on the Welland River? Or the option to jump in the pool and finish the night off with a soak in the hot tub all with views of the River? Than look no further because here's your chance to own this piece of paradise that has it all! On top of all that you'll find a 13yrs young 2 story home totalling 3300 sq.ft with superior modern rustic finishes throughout! 9' ceilings on both levels, main floor bedroom and bathroom, open concept feeling throughout both levels, entire main floor has heated floors under ceramic wood plank tile, custom kitchen by Silver Creek Cabinetry, custom bathrooms, second floor has engineered hardwood with plush carpet in all bedrooms, second floor laundry! There's nothing that hasn't been updated since it was built in 2011. 1040sq.ft (26x40) heated shop with Mancave/Office area! Updates include Timber A-frame patio structure with steel roof (2022) Stone and stucco (2022) Dock (2022) 4500 gallon Cistern & 6 person Hot Tub (2020) On-ground pool, concrete patio's with armour Stone (2016) Wrap around porch (2016) Steel Roof original (2011) Septic tank original (2011) this property is total turn key with nothing left to do but enjoy with all major expenses covered for years to come! House is built on concrete pad on gravel (no basement or crawl space) built as Eco friendly with all E-rated windows, plaster walls 16" thick throughout both levels with engineered straw forms with R35 insulation rating behind plaster to maximize efficiency! Radiant heating/A/C forced air exchanger, electric HWT owned, drilled well for free back up water, and wood fed boiler for supplementary heating, natural gas at the road if desired! Truly remarkable property that don't become available too often! (id:57557)
3598 Canfield Crescent
Fort Erie, Ontario
Welcome to 3598 Canfield Crescent, this exquisite custom-built Bungalow in 2022 is located in the highly desirable Black Creek community of Stevensville. Boasting over 2,800 square feet of finished living space, this home offers 4 spacious bedrooms, 3 luxurious bathrooms and an array of high-end finishes designed to impress. Upon entering, you are welcomed into an open-concept main floor adorned with elegant finishes and abundant natural light. The gourmet kitchen boasts high-end appliances, custom cabinetry and a spacious island, perfect for culinary endeavours and entertaining guests. Adjacent to the kitchen, the living area provides a warm and inviting atmosphere with a natural gas fireplace. The primary suite serves as a private retreat, complete with a spa-like ensuite bathroom and a large custom designed walk-in closet. A second bedroom and additional full bathroom complete the main level. Descending to the professionally finished basement, you'll find soaring 9-foot ceilings, a cozy gas fireplace, two additional bedrooms and a stylish 3-piece bathroom. This versatile space is perfect for hosting guests or creating a personalized entertainment area. Step outside to the covered back porch, where you can enjoy your morning coffee or a cold beverage after work in comfort and privacy with a fully fenced yard. The expansive double car garage offers ample storage and convenience. The curb appeal of this home is absolutely stunning with a modern design and professional landscaping. This home is conveniently located with quick highway access and close to schools, parks, golf courses, restaurants, entertainment and scenic trails. With the perfect blend of luxury, comfort and functionality, don't miss the opportunity to make 3598 Canfield Crescent your new home! (id:57557)
3162 Cattell Drive
Niagara Falls, Ontario
Solid bungalow in nice residential neighborhood. Property is currently tenanted, and property is being sold "As Is, Where Is". See listing agent for mandatory schedules. Possession details to be negotiated upon presentation of offer. (id:57557)
12 Cedar Street
Port Colborne, Ontario
Charming Duplex or Intergenerational Home in a Prime Lakeside Location! Discover the perfect blend of comfort, style, and investment potential in this beautifully updated duplex nestled in a sought-after residential neighbourhood. Whether you're looking for an intergenerational home or investment property, this turnkey home is waiting for you. Just a short walk to the lake, this home offers a serene retreat with no rear neighbours and the beauty of mature trees framing the property. The main-level unit features two spacious bedrooms, an inviting open-concept living and dining area, and a bright kitchen with oversized windows throughout the home that flood the space with natural light. The lower-level unit features modern renovations boasting a stylish open layout, heated floors, and a walkout to the private backyard, an ideal space for relaxation or entertaining. With separate driveways and a double detached garage, this property provides excellent flexibility for multi-generational living or rental income. A fantastic opportunity in a prime lakeside location. Don't miss your chance to own this unique duplex! (id:57557)
4543 3 Highway
Port Colborne, Ontario
Looking for a home that breaks the mold? This 3+1 bedroom bungalow offers over 1,600 sq. ft. of living space on a 1-acre lot, packed with charm, versatility, and room to roam - inside and out. Step inside to one of the homes most unexpected features: a custom-built rock climbing wall in the spacious, open-concept living area. Whether you're entertaining, relaxing, or scaling new heights (literally), this home invites you to make it your own. Outside, enjoy a large deck, a powered shed, and a jungle gym - perfect for play or projects. The detached 32 x 22 ft shop is ideal for hobbyists, car enthusiasts, or extra storage. With quick access to Port Colborne, Fort Erie, you'll love the balance of rural space and everyday convenience. A truly standout property with space to grow, room to play, and a lifestyle full of possibilities! Furnace (2025) (id:57557)
4377 Willick Road
Niagara Falls, Ontario
Welcome to your Upper Echelon 6 bedroom, 5 full bathroom Home. Ideally located 6 mins from the new upcoming South Niagara Hospital; Calling Doctors, Executives, Management ...Secure keyless entry, high end commercial s/s appliances; 5 burner Gas range with overhead hood, Frigidaire Pro side by side fridge/freezer, dishwasher, microwave & washer/dryer. Custom built kitchen cabinetry, with under cabinetry lighting finished off with a gorgeous quartz counter top. Engineered Hardwood flooring & upgraded tiles throughout the the home, *All 6 bedrms are well-appointed with upgraded carpeting, abundance of natural light & oversized closets, and direct access to bathroom(s). Upgraded railing and staircase leads you to a superb master bedroom, which includes an enormous walk-in-closet, an extra large bathroom w/separate water closet for the toilet, huge walk in shower, luxurious soaker tub & a generous double sink vanity. 4 additional bedrms each set of bedrooms sharing full 4-pc. jack & jill bathroom(s). The main floor has the option for a primary bedroom or office. Boasting 2 laundry rooms, the 2nd floor laundry w/stackable washer/dryer, the main floor laundry room located conveniently off the garage. It is all about the small town feel of this peaceful community, while still enjoying all of the conveniences of the city, within walking, cycling or driving distance. Just steps to heritage/historical landmarks, walking woodland & waterfront trails, public waterfront docks, Marina, Niagara Boating Club, superior golf courses, Welland River, Niagara River, large parks, schools, arena, sports fields, Chippawa Lions community park, wineries, restaurants, grocery stores, hwy access in minutes to QEW, bridge to USA and Niagara Falls. Book your appointment to view this beautiful home. Looking for a home that exudes quality, community, a sense of belonging...this home in Chippawa is an unparalleled opportunity. Schedule a showing today, call LA direct 289-213-7270 (id:57557)
1563 Kingston Road
Fort Erie, Ontario
Nestled at the end of a private road, this breathtaking 5-bedroom, 3 full bathroom, and 2 half bathroom home is a sanctuary of luxury and comfort. Boasting 3,240 square feet of beautifully finished living space, including a fully finished basement, this residence is designed to meet all your needs and desires. Step into the grand foyer, where soaring ceilings welcome you into a space that feels both expansive and intimate. The open floor plan seamlessly connects the living areas, making it perfect for both everyday living and entertaining. Imagine preparing meals in your gourmet kitchen, complete with a large island that seats 8, elegant quartz countertops, and top-of-the-line appliances. This kitchen is a chef's dream, ideal for creating culinary masterpieces and hosting memorable gatherings. Retreat to the second floor, where you'll find four spacious bedrooms, including a stunning primary suite. This private haven features two large walk-in closets and a luxurious 5-piece ensuite, offering a perfect blend of comfort and style. With laundry facilities conveniently located on both the second floor and the basement, household chores are a breeze. The fully finished basement provides a versatile space that can be tailored to your lifestyle, whether you need a family room, home office, or fitness area. Every detail of this home is designed with your convenience in mind. Outside, the large wrap-around deck invites you to unwind and enjoy the beauty of nature. The meticulously landscaped yard offers a serene setting for relaxation and outdoor activities. Located in a tranquil and private setting, yet close to all essential amenities, 1563 Kingston Road offers the perfect balance of seclusion and accessibility. Whether you're hosting a lively gathering or enjoying a quiet evening at home, this property is your personal oasis. (id:57557)
3190 Cattell Drive
Niagara Falls, Ontario
*POOL* Huge price reduction- priced to sell! WELCOME TO THIS SOLID BRICK BUNGALOW WITH **IN-LAW POTENTIAL w/separate entrance** THAT BOASTS 1642 SQFT OF FINISHED SPACE! This immaculate property is situated in the family-friendly village of Chippawa in the city of Niagara Falls **ONLY A FEW BLOCKS FROM THE NIAGARA RIVER AND THE PICTURESQUE VIEWS OF THE PARKWAY TRAILS AND PARKLANDS. This lovely home is located conveniently close to Riverview Public School, Sacred Heart Catholic School, Chippawa Creek, Legends Golf Course, and Riverview Park & Playground. Boasting a large lot of 60 X 110 ft WITH AN INGROUND POOL-with gas heater -PERFECT FOR THOSE UPCOMING SUMMER DAYS!!! The backyard is fully fenced and the majestic 55,000 liter concrete pool has depths of 8 ft in the deep end and 4 ft in the shallow end. Enjoy the sprawling covered front porch, perfect for your morning coffee or a quiet place to relax. The interior welcomes you into a bright main floor w/hardwood flooring, and a spacious living room w/gas fireplace. The kitchen has a generously sized eat-in area with a huge floor-to-ceiling pantry for extra storage. Enjoy the interior access to attached garage, and separate entrance out to the lovely newer aluminum sunroom w/hurricane proof windows. There are 3+1 bedrooms, and two full bathrooms; an updated 4pc on the main level & a 3 pc w/stand-up shower in the lower level. The basement is fully finished with a separate entrance and offers a rec room, workshop area, large cold cellar, 4th bedroom, laundry room and 2nd bathroom. This property is the perfect opportunity for those looking to enjoy the ease of bungalow living, multi-generational family living, or investment opportunity w/the potential extra income $$ of a rental unit. Come and view this impressive property and enjoy this backyard oasis just in time for summer! (id:57557)
4872 Regional Road 20
West Lincoln, Ontario
Welcome to a rare offering - 98 acres of blissful countryside, just a short drive away from city conveniences. This remarkable property offers a perfect blend of tranquility and convenience. Boasting 55 acres of productive farmland, two barns, a workshop, numerous ponds, and trails, this is an opportunity to own a truly unique piece of land. Here's what makes this property stand out: Expansive Acreage - Sprawling across 98 acres, this property provides a rare opportunity for both privacy and endless possibilities. Farmland - Approximately 55 acres are dedicated to productive farmland which is currently leased out to a local farmer. Choose to continue this agreement or use the land for personal use. Barns and Workshop - Two barns and a workshop provide ample space for storage, projects, or potential conversion to suit your needs. Natural Ponds - Discover the beauty of multiple fishable ponds scattered throughout the property, creating a serene and picturesque landscape. Trails - Explore the diverse terrain and scenic beauty of the land through established trails, perfect for hiking, horseback riding, or ATV adventures. (id:57557)
105 - 78a Queen Street
Bonnechere Valley, Ontario
A stunning brand new one bedroom plus den, one full bath apartment in Eganville, perfect for seniors or professionals seeking a low-maintenance lifestyle. This main floor unit in an elevator serviced, secure building offers convenient walk out access to a private patio with lovely views of the valley. The bedroom features a walk in closet. Bathroom is wall to wall tile with walk in shower. The modern white kitchen with elegant black trim and subway tiled backsplash is more than you would expect to see in an apartment and the granite counters makes this the talk of the town. All kitchen major appliances are included and each unit has its own laundry hook-up, HRV system, full sized hot water tank and heat pump for your individually controlled A/C. In floor heating that is controlled in each unit is included in your rent as is water, sewer and parking. Hydro and internet/ phone is the tenants responsibility. Eganville is a great family friendly community surrounded by nature! (id:57557)
950 Kerr Line
Whitewater Region, Ontario
Your Island Retreat Awaits! Discover this exclusive 37-acre island property on the Ottawa River, offering unmatched privacy and breathtaking natural beauty. Enjoy the serenity of the Canadian Shield shoreline, perfect for boating, swimming, and fishing in the inviting waters. The lush, tree-covered landscape provides a stunning backdrop for your dream waterfront haven, with spectacular sunsets enhancing the peaceful atmosphere. Nature enthusiasts will appreciate frequent sightings of deer and a variety of birds, including eagles and cranes. Accessible only by boat, the island is just a short ride from multiple launch points on both the Quebec and Ontario sides, and only minutes away from Wilderness Tours, renowned for great rafting experiences. This unique property is ideal for those seeking a peaceful escape or an adventurous getaway—embrace the beauty of island living and create cherished memories in your own personal paradise! (id:57557)
Lot 34 Concession 2 Road
Niagara-On-The-Lake, Ontario
Bring your vision to life in Canadas most beautiful town: Niagara-on-the-Lake! Discover the endless potential of this .91-acre piece of heaven, where you can build the custom home of your dreams and revel in the perfect balance of country living with urban conveniences all around you. Enjoy being just minutes from world-renowned wineries, fine dining, and boutique shopping, while also being close enough to local farms to source fresh, farm-to-table ingredients for your meals. Whether you envision a sprawling estate or a cozy retreat, this property offers the space and flexibility to create something truly special. The official address will be assigned by the city upon application for a building permit. Don't miss out on this exceptional opportunity: secure your slice of Niagara-on-the-Lake today! (id:57557)
30 A Juneberry Lane
Whitewater Region, Ontario
Lakefront property on Jefferys Lake with approximately 110 ft of waterfrontage. This one of a kind cottage offers large eat in kitchen, living room, quality sunroom that leads to a raised 16 by 20 deck, primary bedroom with a 4 piece en suite, 2nd bedroom, 3 piece bathroom and laundry room. Forced air oil furnace with central air. Unfinished basement has been spray foamed. Outside features a good size yard with a sandy beach. (id:57557)
2085 Firelane 2
Port Colborne, Ontario
Welcome to 2085 Firelane 2, a picturesque year-round beach house on prestigious Lorraine Bay. With 200 feet of private waterfront with riparian rights, you'll bask in the panoramic views of Lake Erie, abundant with nature and incredible sunsets. As you pull into the driveway, you'll be captivated by the stunning first glimpse of this one-of-a-kind property. This sprawling home is perfect for those yearning for a private retreat. The original triple-car garage is part of the historic family estate and boasts exquisite gardens and grounds, creating the ideal outdoor oasis. Step into the breathtaking compound and discover the highlight of the property - a 55' x 25' heated renovated Pool surrounded by resort-like decking and a remarkable 1200 sq ft fully renovated pool house. This modern pool house features expansive, open-to-above glass doors that seamlessly connect the indoor and outdoor, tankless water heater, shower, powder room, steam room, sauna and dedicated septic tank. This 3700 sq ft bungalow is designed to maximize waterfront views, with panoramic windows, overlooking the tranquil lake. With 4 bathrooms and 5 bedrooms plus a loft, many of which open directly onto the decking and waterfront, this home offers plenty of space for family and guests. The open-concept living area boasts cathedral ceilings, a wood-burning fireplace, a dining area, a wet bar, and a sunroom, creating the perfect setting for entertaining. A separate wing with bedrooms ensures comfortable multi-family accommodations, while the bright and spacious kitchen is a delight for any chef. Offering ample counter and cabinet space, it seamlessly flows into a cozy breakfast nook and patio doors that lead to waterfront decks. The stunning water views are an invitation to enjoy the beach just steps away, making this property the ultimate dream home for beachfront living. **EXTRAS** Tankless Water Heater, Pool Equipment (id:57557)
112 Bay Shore Drive
Faraday, Ontario
Welcome to your own slice of paradise on beautiful Bay Lake! This turnkey 4-bedroom, 2-bathroom home offers the perfect blend of comfort, style, and waterfront charm. The open-concept main level features a stunning new kitchen (2025) with new stainless-steel appliances, flowing seamlessly into spacious dining and living areas ideal for entertaining or relaxing with family. Step outside onto the expansive deck and take in the breathtaking lake views, or enjoy the private, sandy shoreline that leads to a brand-new dock (2024). A cozy finished walkout basement offers a large family/game room with direct access to a firepit area perfect for evening gatherings. Additional highlights include a double car garage with ample storage, main-level laundry, new water softener (2024) roof (2017), propane furnace (2013), and central air. All appliances and furniture included. Whether you're looking for a year-round residence, a cottage getaway, or a proven income-generating property (very successful Airbnb), this home checks all the boxes. Don't miss your chance to own this incredible waterfront home! (id:57557)
255 Arnprior Avenue
Renfrew, Ontario
Welcome to 255 Arnprior Avenue, a charming 1 1/2 story home nestled on a quiet street, perfect for first-time buyers, downsizers, or families. This property boasts a large oversized lot with a huge fenced yard, offering plenty of space for outdoor activities or even a pool. The detached garage and two driveways provide ample parking and storage options. Inside, youll find a spacious and inviting layout featuring three bedrooms and one bathroom, with a second operational toilet in the basement. The large eat-in kitchen is perfect for meals and entertaining. The second-story loft offers endless possibilities. Transform it into a fourth bedroom, playroom, or recreation space. The large unfinished basement provides additional potential for customization to suit your needs. Updates include a new furnace and central air (2024), hot water tank (2024), carpet (2023), driveway (2020), roof (2012), and a basement waterproofing system installed in 2022 (transferrable warranty), ensuring peace of mind for years to come. Enjoy the tranquility of this quiet neighborhood while being just a few minutes walk from local amenities, schools, parks, and shopping. Hydro average $95/month, Enbridge average $76/month; Water/Sewer average $100/month. (id:57557)
0 Summerfield Drive
Whitewater Region, Ontario
Build Your Dream Home Here! Welcome to this prime building lot located in an exclusive, peaceful neighborhood an ideal setting to create your perfect home with views of Muskrat Lake. Enjoy serene natural views and access to the lake via a nearby road allowance, perfect for kayaking, canoeing, and winter ice fishing. Muskrat Lake offers excellent fishing and boating, with a boat launch and beach just minutes away. Love to golf? Several courses are nearby, and quick access to Hwy 17 means you're only minutes from all the amenities in the charming village of Cobden. Local attractions include Splash Valley Water Park, Ottawa River rafting, Bonnechere Caves, and more. Conveniently located just 20 minutes to Pembroke and 15 minutes to Renfrew. No rear neighbors. No thru road. 24-hour irrevocable on all offers. (id:57557)
1502 1483 Homer Street
Vancouver, British Columbia
Welcome to the prestigious Waterford Residences -an exclusive waterfront community in the Beach District. This lovely SE-facing corner home offers 2 beds, an open den, and 2 full baths, A/C, floor-to-ceiling windows to frame breathtaking, unobstructed views of False Creek, David Lam Park,& the city skyline. Designed with an open-concept layout, the spacious living area features over-height ceilings,gas f/p, and covered view balcony-perfect for enjoying spectacular sunsets & passing sailboats. The generous primary suite easily fits a king-size bed. Enjoy the tranquility of a quiet, park-side setting while being just steps to the Seawall & vibrant restaurants. Resort-style amenities at Club Viva incl 80' pool, squash courts, guest suites, concierge. Yaletown living at its finest. (id:57557)
40 Gaspare Drive
Port Colborne, Ontario
You will never want to leave your property when you own this well cared for 2 storey home in beautiful south west Port Colborne. Three good sized bedrooms with large closets and main bath comprise the upper level. You will love to entertain in your welcoming living room, formal dining room with glass doors to the rear yard and inviting kitchen with ample cabinetry and huge peninsula. Your main floor family room will become the gathering place with easy access to the 2nd bath and the amazing rear yard paradise. Enjoy endless days of family fun in your incredible in-ground pool or quiet morning coffee as you listen to the world wake up. Enjoy your evening tea or glass of wine on your front porch as you wind down from your day. Stroll down the promenade along the shores of Lake Erie or enjoy an amazing meal at one of Port's unique eateries. Everything you need is right here..fishing...golfing...shopping...wine tours...and more! (id:57557)
10953 Lakeshore Road
Wainfleet, Ontario
Enjoy breathtaking views from this 3 Bedroom Direct Waterfront Bungalow Style Cottage privately situated and tucked in from Lakeshore road on 254 ft lot (or build your dream home custom to your liking!!) So many possibilities! Incredible location on Lakeshore road just a short distance to golf, shopping, minutes away from amazing restaurants and all amenities, and just 10 minute walk to sandy beaches. Enjoy main floor living with spacious and bright eat-in kitchen, huge great room featuring cozy wood fireplace with stone mantle and wall to wall incredible water views and gorgeous sunsets of Lake Erie. Many updates done over the years including Metal roof, updated laminate floors in Primary bedroom and kitchen, updated bedroom carpets, replaced knee wall. This property runs on septic, cistern and 100 amp service, as well as natural gas heat for effeciency. This is THE PERFECT cottage for your summer vacation getaways, air b&b, or incredible opportunity to build your dream home. Add this home to your must see list . Life is truly better at the lake! Enjoy relaxation and serenity falling asleep nightly to the soothing sounds of the waves after enjoying the sun and water activities. Your Summers Will Be Unforgettable! (id:57557)
158 Eastside Trout Lake Lane
Madawaska Valley, Ontario
A Rare and Affordable Retreat on Pristine Trout Lake! Welcome to a truly unique opportunity to own a slice of paradise on one of the area's most desirable lakes. Set on nearly 4 acres of natural beauty with 149 feet of prime waterfront, this charming 3-season bungalow-style cottage offers a peaceful escape surrounded by tranquillity and stunning lake views. Tucked away with dual access points, including a separate entrance off Skuce Point Lane, the property combines privacy and convenience. The gently sloping approach to the water leads to a sugar-sand bottom shoreline, ideal for swimming and water fun. A 20-foot private dock invites you to relax, fish, or launch your next paddling adventure. Thoughtfully designed for comfort and ease, this bungalow-style cottage is serviced with hydro and features electric baseboard heating in each room, a compact kitchen with granite counters and ample storage space, and large windows that fill the space with natural light and frame beautiful views. There's room to entertain and comfortably sleep the whole family during your getaway. A newly installed stand-up shower completes this cozy and functional retreat. The top portion of the property is flat and cleared, perfect for future development, a guest campsite, or simply enjoying the elevated views. Whether you're entertaining, exploring, or stargazing, there's space to make it your own. Ideally located just 2 hours from Ottawa and 3.5 hours from Toronto, and close to Algonquin Provincial Park, Barrys Bay, and countless outdoor attractions, it is a four-season destination with year-round potential. Whether you're dreaming of a quiet summer getaway, a launchpad for adventure, or a future building site, this special property offers unmatched value on a lake sought-after for its beauty and water quality. (id:57557)
3280 Burnstown Road
Horton, Ontario
Custom brick bungalow built in 2016 situated on over 31 acres, with a double car attached garage. Open concept living, kitchen, with island, dining room and living room with propane fireplace. Main floor also includes 2 bedrooms, primary bedroom includes a 3 piece en suite, a sperate office, 4 piece bathroom and large laundry room. Partially finished lower level has a rec room, 3 piece bath and walk out entrance. There are plenty of windows throughout, a wrap around deck and a fully insulated separate shop. Maintenance free home, just move in and enjoy. Please allow 24 hours irrevocable on all offers. (id:57557)
450 Dominion Street
Renfrew, Ontario
Welcome to this inviting 3-bedroom, 2-bathroom detached home, featuring a classic centre-hall floor plan and a durable solid brick exterior. Situated on a generous double lot, the property includes a detached single-car garage and offers ample space inside and out. Thoughtful recent upgrades provide comfort and convenience, including a brand-new driveway and an updated electric meter equipped with a backup generator transfer switch, ensuring peace of mind during unexpected power outages. Outdoor living is a highlight, with a natural gas hookup on the back deck for BBQs gatherings. The backyard also features a custom deck with a gazebo complete with a sliding retractable roof system; ideal for year-round entertaining, rain or shine. This home blends timeless character with modern updates perfect for families, entertainers, or anyone looking to enjoy extra space and comfort. (id:57557)
27b Pine River Road
Essa, Ontario
Welcome to an incredible opportunity on a quiet dead-end road! Generous 40x165ft lot zoned R1, offering the perfect canvas for your future home. Partially cleared and surrounded by mature trees, this property provides the ideal balance of privacy and nature. Whether you're looking to build your dream residence or invest in a peaceful retreat, this beautiful open space provides room for your imagination to wander. Embrace the freedom to create your own vision minutes from amenities in the quickly growing community of Angus. (id:57557)
315 Beachburg Road
Whitewater Region, Ontario
This expansive 99.25-acre farm offers a diverse range of features catering to both agricultural and residential needs. The land is thoughtfully divided, with 50 acres dedicated to lush pasture and 40 acres of bushland, providing ample space for livestock and nature enthusiasts alike. A greenhouse is available for cultivating a variety of plants, ensuring year-round agricultural productivity. The remaining 10 acres are home to a charming two-storey brick farmhouse, complete with modern amenities and classic architectural details. Accompanying the farmhouse, you'll find spacious barns, chicken coops, butcher shop, wood workshop and a welding shop, ideal for a myriad of farming and DIY projects. An irrigation system ensures optimal crop growth, while a private pond offers serene natural beauty and potential for recreational activities. This property is perfect for those seeking a harmonious blend of farming potential and peaceful rural living with amenities and recreation close by including a golf course, gun range, snowmobile/ATV trails, whitewater rafting and more! Only 5 min from Beachburg, 10 minutes from Cobden and 1 hour from Ottawa. All measurements deemed accurate but not warranted. 24 hour irrevocable on all offers as per form 244. (id:57557)
4196 Calabogie Road
Greater Madawaska, Ontario
If you are looking for quality construction and great value then this solid brick home is definitely worth a look. Overlooking the Madawaska River, with full access to the waterfront through an OPG Waterfront Licence, this home has seen over $100,000 in updates over the past few years. With over 3500 square feet of finished living space on two floors this home will impress you from the moment you arrive. Situated on three acres of land, the home has room for every family member. The expansive front deck was replaced in 2023 and it provides a perfect setting to enjoy the views and also entertain. Once inside the home you will find a large kitchen with ample cupboard and counter space and new appliances. The dining area overlooks the deck and river, and with its many south facing windows there is plenty of natural light filling the home. The living room is quite spacious and provides lots of room to entertain. The primary bedroom is on this floor with a very generous sized walk-in closet and there is a 4 pc main bath with soaker tub and 2 -2 pc baths on this floor as well. Downstairs you will find a large family room, three bedrooms, laundry and utility room, and a 3 pc bath. There is a large workshop that can be used for storage, a gym, or extra living space if needed. Across the road you have exclusive access to 170 feet of waterfront with your dock offering ideal swimming and boating. Many golf courses, additional lakes are within 30 minutes of your home as well as Calabogie Peaks and the village of Calabogie only minutes away. Easy to view. (id:57557)
239 Champlain Avenue
Sydney, Nova Scotia
This clean, move-in-ready home offers a perfect blend of comfort and charmnestled in one of the most sought-after neighborhoods in town. Featuring 3 bedrooms and a full bathroom, this property is ideal for families or anyone looking to enjoy a peaceful, established community with easy and close access to many amenities. Youll love the bright and welcoming living room with beautiful hardwood flooring, as well as the spacious, partially finished basement with a large rec roomperfect for movie nights, a playroom, or a home office. The home sits on a nicely landscaped lot with a great size back yard and includes a lovely side deck for relaxing or entertaining. Bonus: two storage sheds provide plenty of space for tools, outdoor gear, or hobbies. This home has a convenient central location, was well cared for and is full of potential. Book your private showing today! (id:57557)
46 Stapleton Road
Prince Edward County, Ontario
Breathtaking 3800 sq ft custom home 4 bedroom, 6 bathrooms on a picturesque 48 acres with stream running through. This home, built in 2007 won two national awards, placing second for Design & Efficiency. Cherrywood kitchen cabinets, Brazilian soapstone kitchen counters. Beautifully restored 1860 barn with tasting room, wedding/event venue for 100+ people, and production facility. Known as award winning Hillier Creek Estates Winery, nestled in the heart of Prince Edward County's Wine Country. The custom home has had an STA (Short Term Accommodation-Owner Occupied) License. It fronts on to Loyalist Parkway (Highway 33), one of the County's sought-after winery & beach routes. Enjoy the patio with wood fired pizza oven too! Liquor license for 205 people. The very appealing home with cathedral ceilings & wrap-around deck has its own dreamy living quarters as well as separate staff quarters and offices. Relax and enjoy the beauty of the gardens, landscape, creek & wildlife. Live where you love to visit! **EXTRAS** Only 20 minutes to Sandbanks Provincial Park, 2 hours from Toronto. 10 minutes to Wellington. Winery established in 2010. Owners planning to retire. Use as a residence or continue with the winery. Great opportunity! Equipment, Chattels & Inventory Negotiable (id:57557)
11 Avalon Drive
Kawartha Lakes, Ontario
The Empress, 1766 sq.ft. Custom built home on oversized lot with forest in the backyard and full walk out basement! Featuring 3 Bedrooms, ensuite bath, walkin closet in Primary Bedroom. Great Room finished with gleaming hardwood floors, open concept to Kitchen. Choose your Elevation finish, this Model is featured as "A"with forward facing double car garage (third bay optional). Fibre Optics recently installed for the best in high speed internet. Short stroll to the private docking for Sturgeon View Estates, offering 160'dock. Sturgeon Lk. part of the Trent Severn Waterway. Tarion Builder attention to detail. Situated between Bobcaygeon and Fenelon Falls, and just 5 minutes from a Golf and Country Spa, which offers dining and accommodations, along with a public golf course. Book your showing and tour our standing Models! POTL is for the block of land to the dock, known as 27 Avalon Dr., $66.50 a month for maintenance and Reserve Fund. All homes are Freehold. Picture is The Empress Elevation C forward facing. (id:57557)
227 A Queen Street
Selwyn, Ontario
Popular Lakefield Village level building lot. Rare opportunity to purchase this lovely treed lot within walking distance to all amenities and nice homes in the area. The mature trees add to the Village atmosphere. Entrance can be acquired through application and approval. Check this rare opportunity out. Lots of future here. (id:57557)
109 - Blk 59 Joseph Gale Street
Cobourg, Ontario
Introducing STUDIO 24 in Cobourg's sought after EAST VILLAGE, located a walk or bike ride distance to Lake Ontario's vibrant waterfront, beaches, downtown, shopping, parks and restaurants! Construction by Stalwood Homes, these affordable studios are perfect for the first time home buyer, professional or down-sizer. Beautiful modern finishes enhanced with 9 ft ceilings. Open concept living room and stylish kitchen with Stainless Steel appliances. Convenient in suite laundry with a stackable Washer & Dryer. Luxury Vinyl Plank throughout with tiled washroom. Purchaser customizes colours and finishes and also enjoys a $5000 upgrade allowance! Fibre Internet available, HRV for healthy living, heat pump provides primary heating/cooling, owned hot water tank. Lawn Care And Snow Removal included in condo fees, along with one designated parking space and visitor parking is on-site. Easy access to the 401 corridor, convenient Cobourg VIA stop, and just a 45-minute drive to the Oshawa GO. **EXTRAS** Photos are virtual renditions of the build. (id:57557)
2224 County Road 17
Prince Edward County, Ontario
Peaceful waterfront home overlooking the Mill Pond in the quaint community of Milford. Enjoy\na relaxed Prince Edward County lifestyle in this classic country home. The lot offers mature\ntrees, gardens & over 180ft of shoreline. Take a refreshing dip or lounge in the shade on a hot\nsummer day! This 2 bed, 2 bath home with attached 2 car garage is a manageable size for those\nlooking to downsize or to have a weekend retreat. The view from the moment you walk through\nthe front door is a real showstopper. Two lovely 3-season sunrooms that provide the perfect space to\nenjoy the tranquility of life in the County without the mosquitos. The kitchen has received some\nupdates with quartz countertops & lovely backsplash. The walk out lower level provides a great\nspace for guests or entertaining complete with a bar. Paddle your canoe around the pond, enjoy\nthe nature, take a swim, or maybe throw your fishing line out! Live where you love to visit! **EXTRAS** Brand new septic (id:57557)
24 - 175 Glengariff Drive
Southwold, Ontario
The Clearing at The Ridge, a one-floor freehold condo with appliance package included. Unit C10 boasts 1580 sq ft of finished living space. The main floor comprises a Primary bedroom with walk in closet and ensuite, an additional bedroom/ office, main floor laundry, a full bath, open concept kitchen, dining and a great room with an electric fireplace, a mudroom and a two car garage. Outside a covered front and rear porch awaits. Basement is optional to be finished at an additional cost as per floor plans and rear Porch awaits (id:57557)
22 - 175 Glengariff Drive
Southwold, Ontario
The Clearing at The Ridge. One floor freehold condo, appliances package dishwasher, stove, refrigerator, microwave, washer and dryer. 1580 sq ft on the main floor. Two car garage. The main floor boasts a primary bedroom with walk in closet and ensuite, an additional bedroom, a large open concept Kitchen with quartz countertops a dining area and a large great room with sliding doors to a rear covered porch. A family bathroom, laundry and mudroom complete the main floor. Located mins to 402 and St Thomas. (id:57557)
20 - 175 Glengariff Drive
Southwold, Ontario
The Clearing at The Ridge, One floor freehold condo with appliance package included. Unit B8 boasts 1225 sq ft of finished living space. The main floor comprises a Primary bedroom, an additional bedroom/office, main floor laundry, a full bathroom, open concept kitchen, dining and great room with electric fireplace and attached garage. Basement optional to be finished to include bedroom, bathroom and rec room. Outside a covered front and rear porch awaits (id:57557)
73c Bridge Street
Prince Edward County, Ontario
Experience stylish, low-maintenance living in this gorgeous 2-story townhouse, perfectly located in the heart of Picton-the charming town in southern Ontario that anchors beautiful Prince Edward County. Finished in 2022, this thoughtfully designed home offers over 2,500 square feet of bright, open living space filled with natural light. With 3 spacious bedrooms and 2.5 bathrooms, every corner blends comfort and quality. The main bedroom feels like a true escape, with big windows overlooking Picton Harbour, a roomy walk-in closet, and a sleek en-suite. The open-concept main floor flows effortlessly into a cozy living area, and just off this space, you'll find a separate dining room-ideal for hosting dinners or enjoying quiet meals at home. Step out to the large balcony for your morning coffee or sunset views. Upgrades include electronic blinds, custom cabinetry, premium finishes, and sun tunnels that enhance the airy feel. Warm hardwood floors add a polished touch. The basement, accessible through the garage, features durable vinyl plank flooring-great for a gym, den, or extra storage. This lock-and-go home also offers access to the upcoming Clarmount Club with a sports bar, lap pool, and restaurants. In just a short stroll, enjoy downtowns dining, shopping, and entertainment, including the historic Regent Theatre and Base31, a hub for concerts, art, and community events. Outdoor lovers will appreciate being close to Sandbanks Beach and dunes, plus kayaking, biking trails, and nature at every turn. With a new hospital, easygoing vibe, and a prime spot just 50 km from Kingston or 2 hrs from Toronto, its easy to see why so many choose to pick Picton. (id:57557)
43 Hanthorn Street
Prince Edward County, Ontario
Tucked away on a quiet street, this solid all-brick bungalow offers the best of both worlds: the beauty of a rural setting and quick, convenient access to the 401 and the amenities surrounding in PEC & Quinte West. Enjoy the ease of one-level living with a spacious main floor featuring hardwood floors throughout the living and formal dining rooms, plus a walkout to the back deck. The functional kitchen includes convenient access to laundry and the attached garage. The primary bedroom offers double closets and a full ensuite bath, complemented by two additional bedrooms and a second full bathroom. Downstairs, a generously sized rec room, two more bedrooms, and a convenient ensuite powder room offer flexible space for guests, games, a home office, or hobbies; a space to be creative with! Step outside to a backyard framed by mature trees, where a screened-in porch invites you to relax and enjoy at any time of day. With a large front lawn, plenty of room for gardens and flower or vegetable beds, and a firepit, the outdoor space is perfect for quiet enjoyment or entertaining. Well-maintained and move-in ready, this charming bungalow is a wonderful opportunity to enjoy space, comfort, and a great location! (id:57557)
81 Marsh Creek Road
Kawartha Lakes, Ontario
Looking For A Private Waterfront Property Made For Entertaining, Friends And Family, Then Look No Further! This 5 To 7 Bedroom, 4 Bath Cottage Is Situated On Lake Scugog Which Is Connected To The Renowned Trent Severn Waterway. The Open-Concept Layout Includes A Large Dining Area Within The Newly Renovated Kitchen, Main-Floor Laundry For Convenience And Several Walkouts To The Deck, Sunroom And Patios For You To Enjoy The Secluded Yard And Sweeping Views Of The Tranquil Waterfront. Upstairs, You'll Find 3 Bedrooms, 2 Washrooms And An Additional Solarium Style Room That Could Be Used As Either An Office Or Additional Bedroom With Its Own Walkout To Wraparound Covered Balcony. Outside, The Property Offers Privacy At Both The Front And Backyards, Perfect For Outdoor Entertaining Or Relaxing With The Peaceful Sights And Sounds Of Lakeside Living. Additionally, The 28'x24' Detached Double Car Garage Allows For Ample Storage Of Boats, And Water Toys Alike And Has A Bonus 27'x18' Loft Space Ideal For A Games Room Or Bunkie. This Can Be A Turnkey Property With The Seller Willing To Include All The Furnishings And Potentially The Watercrafts! (id:57557)
77 Edgehill Road
Belleville, Ontario
Welcome to this spacious and versatile 6-bedroom, 3-bath Cape Cod-style home with a 1.5-car attached garage - ideal for multigenerational living or income potential! Step into the inviting foyer and discover a beautifully designed open-concept main floor, perfect for comfort and connection. The bright living room is bathed in natural light from large picture windows, creating a warm and welcoming space for gatherings. A separate TV/family room with a cozy fireplace offers the perfect spot to unwind. The elegant dining room features French doors leading to the backyard oasis, while the large U-shaped kitchen includes a peninsula for casual dining, a pantry, and convenient access to the garage and outdoor areas.The main floor also includes a spacious bedroom, a home office or den, a full 3-piece bath, and a laundry area. Upstairs, the generous primary suite offers a large closet and private access to a beautifully updated 5-piece bath, which is also accessible from the hallway. Two additional bright bedrooms and ample storage complete the upper level. The lower level includes a den, storage room, utility space, and cold room - ideal for organizing and storage needs. Bonus: A fully separate Airbnb or in-law suite with a private entrance! This stylish, open-concept space features an L-shaped kitchen with island and pantry, two spacious bedrooms, ample storage, and a modern 4-piece bath - perfect for guests or extra income. Step outside into your private backyard retreat with a fenced inground pool, patio, hot tub, outdoor dining area, landscaped gardens, and a peaceful pond. This exceptional home offers space, function, charm, and flexibility - all in a welcoming community. Don't miss your chance to make it yours! (id:57557)
280 Porter Road
Kawartha Lakes, Ontario
Welcome to luxury country living at its finest. Nestled on a breathtaking 22-acre estate with no neighbouring properties abutting, this beautifully renovated raised bungalow in Kawartha Lakes offers the perfect balance of peaceful seclusion, family functionality, and high-end upgrades all just a short drive to major highways and the GTA. With over $150,000 in professional renovations and upgrades completed inside and out, this home is truly move-in ready. The open-concept main floor has been fully updated with modern finishes, a bright and flowing layout, and spacious living areas designed for entertaining and everyday comfort. With 3+1 bedrooms and 3 bathrooms, this home easily accommodates families, guests, or multi-generational living. The heart of this property is the massive backyard deck an entertainers dream. Whether you're hosting a large summer gathering or need space for all the kids' outdoor toys, this deck delivers on space without sacrificing the peaceful backdrop of country life. Step off the deck and enjoy the hot tub tucked under a charming gazebo, unwind with a view of the trees, or watch the kids enjoy their own park-style playground setup right in your own backyard. Adventure awaits beyond the yard, with private ATV trails, wide open space, and creeks winding through the property perfect for nature walks, recreational rides, or simply enjoying the tranquility of the land. The fully finished basement offers a versatile living space for relaxing, entertaining, or setting up a home office, with direct access to the attached, heated garage. The garage is a standout feature fully drywalled, equipped with its own furnace, a TV setup, and direct access to both the backyard and basement. Its the perfect spot to work on your toys, set up a home gym, or create the ultimate hangout zone. Rural home feels, but this home is located just minutes from both HWY 407 and HWY 401 and seconds to HWY 115 offering incredibly easy access to the GTA/Durham Region. (id:57557)
99 Lefebvre Peninsula Road
Moonbeam, Ontario
Escape to the ultimate waterfront retreat! This stunning property combines serene lake views, ample space, and cottage life comforts to create the perfect year-round getaway. With approximately one acre split between the main waterfront lot and a second nature lovers paradise across the road, this property is a dream come true. Start your mornings with a coffee on the patio deck or balcony while soaking in the breathtaking lake views. Step into the welcoming foyer and into the showstopping great room, where a cathedral ceiling and a stone-finish wood-burning fireplace create a cozy ambiance for winter evenings. Have a good night sleep in the adjacent bedroom with crown molding. French pocket doors lead to the kitchen, which features oak cabinets and plenty of space to prepare your favorite meals. The main floor also boasts a 4-piece bathroom with a jetted tub, and a laundry/utility room. The second level includes three additional bedrooms, with the north bedroom having a private balcony and a stunning view of the lake. This exterior is just as impressive with all buildings having cedar wood siding, complemented by interlocking brick for the double-wide driveway. The insulated 16x20 garage, has electric heat and an overhead door at the front and back of the garage. For guests, theres a bunkie cottage, insulated with electric heat, but has only been utilised seasonally. Retreat to the lakeside sauna for a tranquil experience. Across the road, the second lot is a nature enthusiasts haven. Surrounded by lush mature trees, it features trails, a gazebo, and a tempo tarp shed. Whether youre into gardening, exploring, or simply enjoying the tranquility of the outdoors, this lot offers endless possibilities. Enjoy swimming and boating during the summer, or ice fishing and snowmobiling in the winter. Dont miss your chance to own this waterfront sanctuary, where every element has been designed for relaxation, convenience, and unparalleled enjoyment! (id:57557)
9928 Eric Street
Lambton Shores, Ontario
This generous .84 acre lot is tucked away within a secluded enclave known as Walden South. This is a fantastic location to build your custom dream home! Conveniently located between Port Franks and Grand Bend, a short drive gets you to shopping, restaurants, marinas, golf courses, wineries, breweries, hiking trails and so much more that this beautiful area has to offer. Another huge bonus of living in this area is the proximity to the beautiful Pinery Provincial Park. Purchase a year round pass to the Pinery and enjoy some of the best Lake Huron beaches, biking, hiking and cross country ski trails in the area. Natural gas, hydro, municipal water services and high speed internet are all available. Septic system is required. H.S.T is not applicable to the purchase of this beautiful building lot. (id:57557)
68 Maplehurst Crescent
Prince Edward County, Ontario
This stately two bedroom, two bath home is located in the highly regarded community of Wellington on the Lake. The double height foyer leads to the spacious dining and living rooms, with gleaming hardwood floors and high coffered ceilings. The spacious kitchen features stone countertops, a breakfast bar, and high-end stainless steel appliances. The dark wood cabinets are thoughtfully arranged and include a built-in pantry. The far end of the kitchen is roomy enough for a breakfast nook or office, and leads to a lovely, covered deck. The main floor laundry area leads to the attached garage. The primary suite includes a walk in closet and a spacious five-piece spa bath. The second bedroom sits at the front of the home so both rooms are private. There is an updated hall bath. The home has many accessibility features including levered door handles, wide hall and doorways in some areas, grab bars in the bath, a wheelchair adapted vanity area, oversized roll-in shower and turning area for a wheelchair, plus a ramp in the garage and to the outdoor deck. The property also has an inground irrigation system. The lower level is completely insulated, has full height ceilings and windows suitable for additional bedrooms and a family room. There is a roughed-in bath as well. The monthly fee is $223.88 and covers use of the rec centre and amenities, garbage/recycling, year round road upkeep and care of all common areas. Amenities include heated pool, tennis/pickleball court, home monitoring and much more. WOTL fee increases 3% annually. Come and see this lovely home and explore the leisurely lifestyle that can be yours! (id:57557)
4 - 9839 Lakeshore Road
Lambton Shores, Ontario
Discover year-round living in this quaint 65 ft. mobile home, nestled in a quiet mobile home park just South of Grand Bend. Offering a peaceful retreat with close proximity to the beautiful beaches of Lake Huron, several public golf courses, and the renowned Pinery Provincial Park which is known for its vibrant community, stunning sunsets, and numerous recreational activities. This is an ideal place to call home, blending charm, convenience, and a welcoming community atmosphere. This 2-bedroom, 1-bathroom home boasts 1,450 square feet of living space with an open-concept kitchen and den featuring a screened-in porch. Some key features include a standby generator for uninterrupted power supply, metal roofing, updated windows, extra insulation for year-round comfort and an owned on-demand hot water heater. Community amenities include an in-ground pool, clubhouse, pavilion, extra vehicle & RV parking, horseshoe pits, shuffleboard, and common grounds/road maintenance. The land lease fee covers property taxes, municipal water, park septic system, and access to the parks many amenities. Own a piece of tranquility near Grand Bend today! (id:57557)

