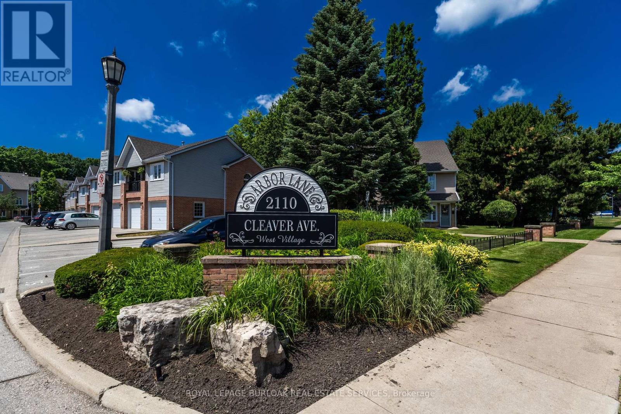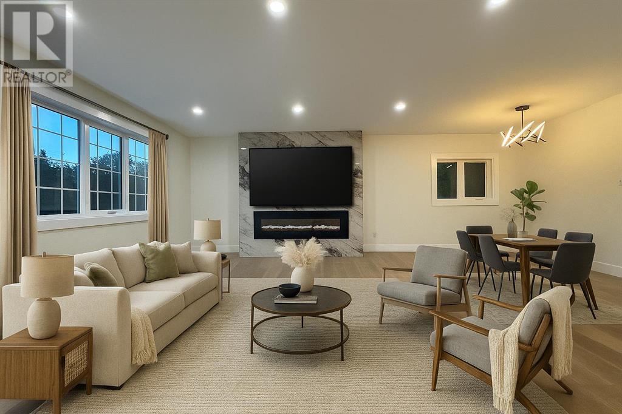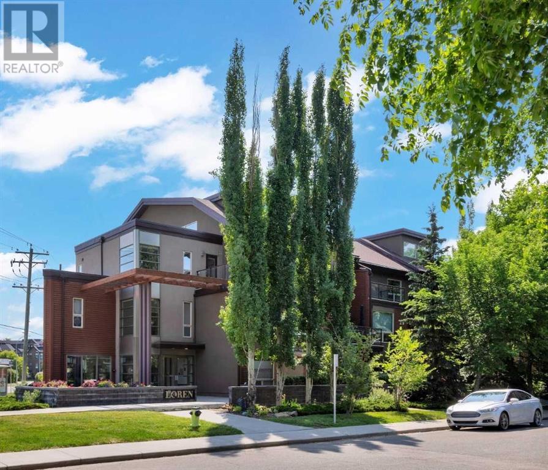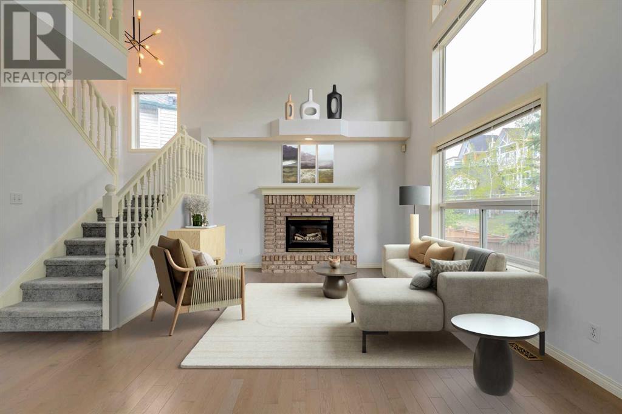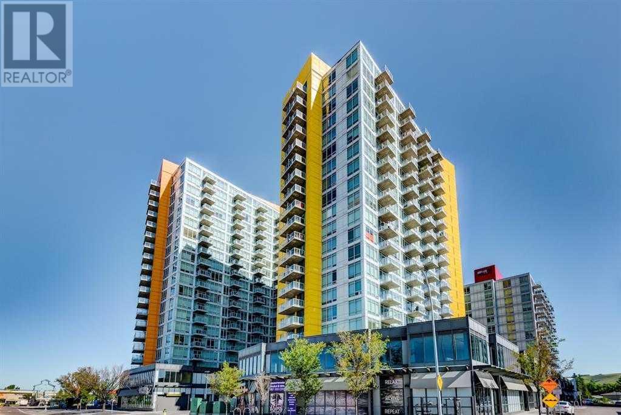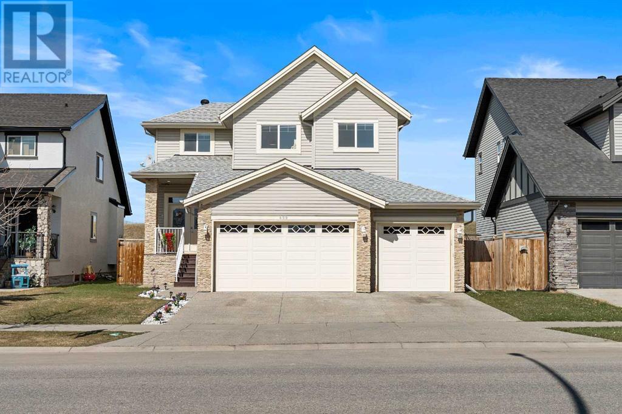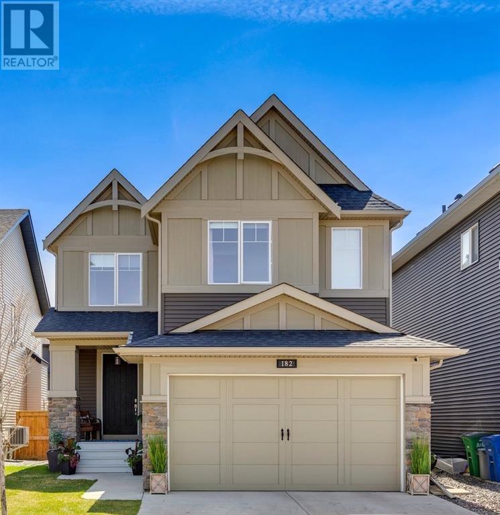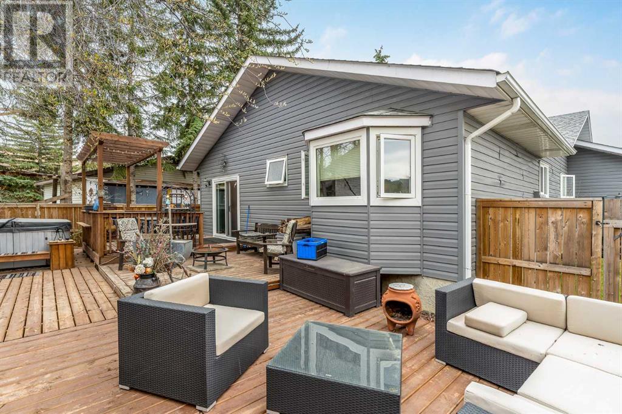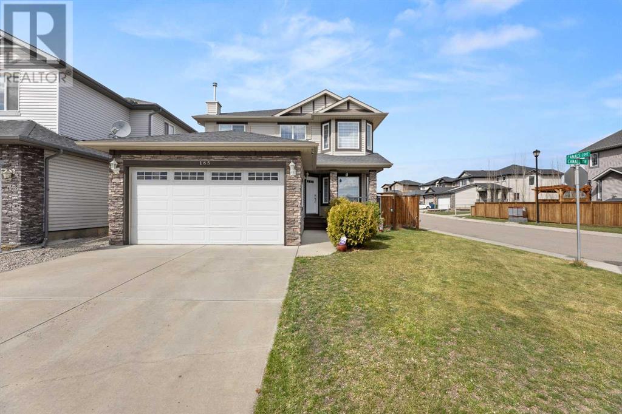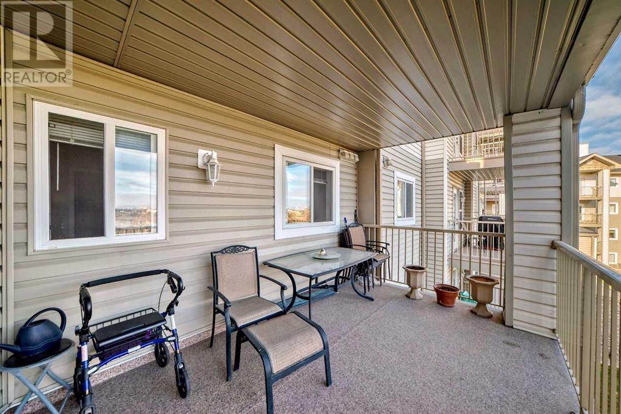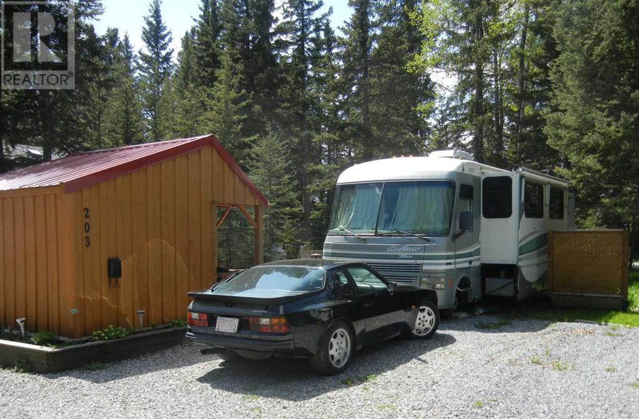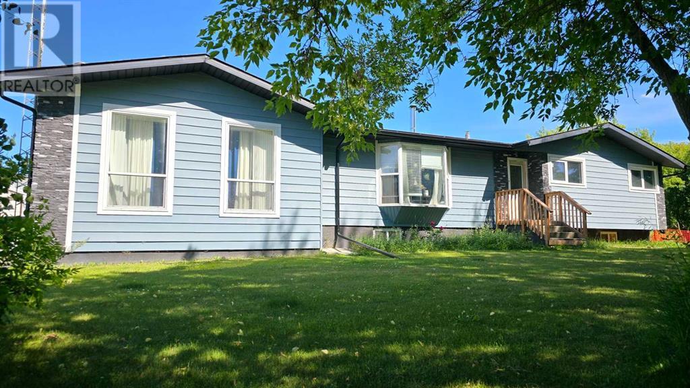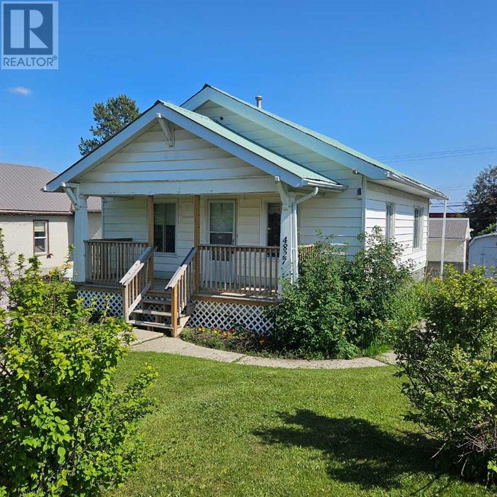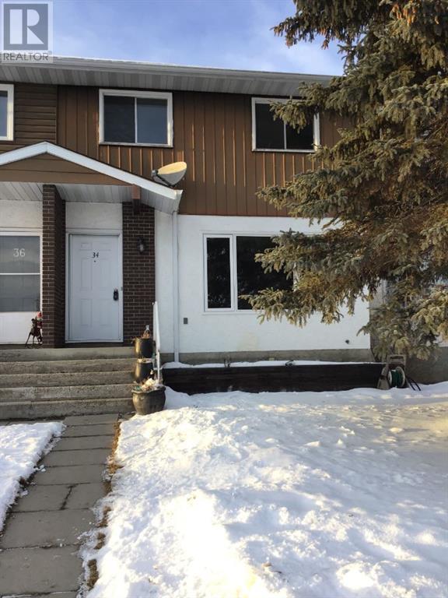5210 Waghorn
Blackfalds, Alberta
Welcome to this well-maintained 1188 sq ft 5 bedroom home featuring 2 legal suites, with a private & attractive yard which creates a great setting for your personal retreat. On the main floor you have 3 bedrooms, a large 4 piece bathroom with a lovely sun-lit living room with access to a front deck where you can step outside to enjoy your morning coffee or unwind in the evening. The kitchen is the heart of your home, granting you an abundance of counter-space, tons of cabinetry, double sink, plus a wonderful breakfast bar; this kitchen supplies ample room for meal preparation & entertaining plus your appointed dining area. At the rear of the home is your own laundry area intended for the upper suite use, an additional closet and more storage. Here you have access to the attached carport with overhead door and furthermore to your backyard. Down the stairs is where you are pleasantly greeted with an additional suite equipped with a generous size kitchen w/ center island, living room and 2 more bedrooms. You have a 3 piece bathroom, designated lower suite laundry plus a substantial amount of storage. This home offers a perfect blend of pride of ownership, desirable location in the family friendly community of Blackfalds and is fantastic for many family living arrangements. Don't miss out on this opportunity to make it your own! (id:57557)
101 Arbour Wood Mews Nw
Calgary, Alberta
Discover comfort, style, and functionality in this beautifully maintained bi-level home located in the highly sought-after community of Arbour Lake. Offering over 1,800 sq. ft. of thoughtfully designed living space, this home is perfect for families or anyone looking to enjoy the perks of lake community living.Step into the bright and airy main level, where soaring vaulted ceilings and stunning white oak hardwood floors create an inviting atmosphere. The stylish kitchen features granite countertops, ample cabinetry, and heated ceramic tile flooring—a touch of luxury that continues into the ensuite bathroom. With three generous bedrooms and two full bathrooms on the main floor, this home offers a flexible and family-friendly layout.The fully developed basement is filled with natural light and adds incredible value with a spacious rec room, cozy gas fireplace, a large fourth bedroom with a huge window, a three-piece bathroom, and plenty of storage. A separate side entrance provides privacy and convenience—ideal for guests, extended family, or potential rental use.Additional upgrades include triple-pane windows and a newer roof on the garage—important features that offer long-term peace of mind. The double detached garage is insulated, heated, and equipped with its own electrical panel, making it perfect for a workshop or EV setup.Just a short walk from schools, shopping, and the CTrain, this home offers a rare combination of modern upgrades and everyday convenience in one of Calgary’s premier lake communities.Don’t miss your chance to call this exceptional Arbour Lake property your new home—book your showing today (id:57557)
224 Aspen Stone Boulevard Sw
Calgary, Alberta
Experience life in Aspen Woods! Welcome to this stylish and well appointed 2 bedroom, 2.5 bath townhouse, perfectly suited for those who appreciate the vibrant lifestyle of Calgary's desirable West Side. The ground level features a versatile flex room, ideal as a home office, fitness space, or studio with direct access to the attached double garage. Upstairs, you'll be greeted by elegant hardwood flooring, rich maple cabinetry, granite countertops, and sleek stainless steel appliances. The open concept main living area includes a generous living room, with access to a deck, a dedicated dining space, and a cozy corner nook perfect for reading or a second work from home setup. A convenient powder room completes this level. The upper floor offers a spacious primary bedroom with a walk-in closet and a private 4 piece ensuite. A second well-sized bedroom accompanied by a 4-piece ensuite bath provide comfort and flexibility for family or guests and dedicated laudry room. This home has been freshly updated with brand new carpet and interior paint making it completely move in ready. Enjoy all that Aspen Woods has to offer, including excellent access to Stoney Trail, the Westside Rec Centre, Aspen Landing shopping, 69th Street LRT, and prestigious schools like Webber Academy. Make this your home today! (id:57557)
120 Cranston Drive Se
Calgary, Alberta
Step into this stunning former showhome in Cranston, where over 3,300 sq ft of beautifully developed living space awaits.This 3-bedroom, 3.5-bathroom home features soaring vaulted ceilings, high-end finishes, and a layout designed for both daily living and effortless entertaining. The finished basement adds even more flexibility, perfect for movie nights, a games area, or a cozy retreat, with a dedicated office space to meet your work-from-home needs.Outside, discover your own private garden oasis.Immaculately landscaped and full of charm, the backyard offers peaceful seating areas and lush greenery, ideal for gardening enthusiasts or those who love to host outdoors.A spacious double attached garage and convenient main-floor laundry round out this thoughtfully designed home.Situated at 120 Cranston Drive SE, you’re just steps from schools, playgrounds, the scenic Bow River pathways, and Cranston’s vibrant shopping and dining hub. This home is the perfect blend of comfort, community, and southeast Calgary charm. (id:57557)
102 - 2110 Cleaver Avenue
Burlington, Ontario
Sharp Renovated 2-bedroom main floor unit in a 2-Storey Stacked Condo Town Home. Absolutely Move-in Ready Condo with a stunning Garden Terrace. These popular well-managed homes are located in Burlington's Sought-After Headon Forest neighbourhood. Very Bright and Modern, Open Concept Design offering 898 s. f. Professionally Painted in Designer Tones and Carpet Free. The welcoming foyer is adjacent to the bright, recent eat-in kitchen offering numerous cabinets, generous counter space & a spacious dinette area. A comfy seating could be placed in front of the large windows in the sunroom for a perfect people watching set up. Steps from here is the Living-Dining Room well-suited for evenings relaxing at home and for family / friend gatherings in front of the cozy gas fireplace. The convenience of a direct step out to the large and private garden retreat to enjoy a BBQ and summer evenings in nature and quiet tranquility is a bonus. The Primary Bedroom is sizeable with a large closet and overlooks the gardens &terrace. Bedroom 2 is good-sized. This room can also be used as a handy home office or hobby room. Nicely tucked away you will find the 4-piece bathroom and a laundry/utility closet. Renovations/Upgrades Include: Kitchen with beautiful white cabinetry - Ensuite bath: 2023 Stunning, low maintenance tile flooring & shower walls Pot lighting Vanity for storage. Newer laminate flooring in most rooms. Gas furnace & Air Conditioning Unit: 2017. Electric Water Heater: 2017. The complex features great visitor parking. Close to Services: Shopping, Parks and Commuter Routes. Great Value and a Pleasure to View Schedule a viewing today. (id:57557)
102 Billingsley Crescent
Markham, Ontario
Wonderful Home Located In A Family Friendly Neighbourhood!! Move In And Enjoy! Beautiful 3 + 1 Bedroom + 4 Washrooms Located Near Markham & Steeles. Open Concept Layout, Hardwood Floor, Double Door Entry. Kitchen Features S/S Appliances And Large Breakfast Area. Finished Basement With Bedroom And Washroom. (Separate Entrance Through The Front Entrance). Steps To Ttc, Markham Transit. Close To All Amenities: Plazas, Costco, Home Depot, Wal-Mart, Rona, Schools, Rec Center, Golf Course, Schools, Park, 401 & 407. (id:57557)
9831 Adrian Place Se
Calgary, Alberta
Welcome to 9831 Adrian Place SE – A Fully Renovated Gem in Calgary’s Southeast!This beautifully updated 5-bedroom home has been meticulously redone right from the studs. Wrapped in energy-efficient 2” SIS foam panel insulation and finished with durable HardiePlank siding, it offers long-lasting comfort, efficiency, and curb appeal.Step inside to enjoy peace of mind with brand-new electrical (200A panel) and all-new plumbing throughout. The main living area is anchored by a striking 6-ft electric fireplace, adding warmth and modern flair.The fully developed basement with a separate private entrance presents excellent potential for rental income or multi-generational living. Upstairs, the primary bedroom is a true retreat with a rare double walk-in closet and direct access to a spacious 180 sq. ft. composite deck — perfect for morning coffee or evening relaxation.Ideally located close to Southcentre Mall, Deerfoot Meadows (Costco, IKEA, Superstore), and local plazas — everything you need is just minutes away!Situated in a quiet, family-friendly neighborhood, this move-in-ready home is one you don’t want to miss. Book your private showing today! (id:57557)
82 Magnolia Court Se
Calgary, Alberta
Welcome to your dream home in the coveted lake community of Mahogany—where luxury living meets everyday convenience. With 2,252 SqFt of beautifully designed living space, this 3-bedroom, 2.5-bath home offers comfort, style, and thoughtful upgrades throughout!The open-concept main floor is anchored by a show-stopping kitchen featuring built-in appliances, gas range, ceiling-height cabinets with crown moulding, and a massive island with three banks of drawers—perfect for gatherings. An oversized pantry just steps away ensures effortless organization for families of any size. Enjoy the convenience of a main floor office, open railings that connect both levels, and electric blinds throughout the home.Upstairs, all bedrooms are generously sized, with both secondary bedrooms boasting walk-in closets and oversized extra windows. The luxurious 5-piece ensuite includes a deep standalone soaker tub and an oversized shower for the ultimate retreat.Your basement is ready for future development with 9-foot ceilings and a thoughtfully located bathroom rough-in. Outside, the home is fully fenced and landscaped, including stone pathways for low-maintenance upkeep—all backing onto no neighbours behind!Located steps from parks, trails, Mahogany Village Market, and with quick access via 88 Street and Stoney Trail, this is lake community living at its finest. (id:57557)
60 Spring Haven Road Se
Airdrie, Alberta
Upgraded 3-bedroom home located within walking distance of the Elementary School, High School and Playground. This cozy, well-maintained home is ready for a new owner. 3 bedrooms, expansive living area , large Kitchen with movable Island and all Appliances included. The basement is wide open, ready for your new ideas (potential Suite with approval and permits from the City of Airdrie). Backing onto Green area and a walking path. Come view and enjoy. (id:57557)
203, 118 34 Street Nw
Calgary, Alberta
Prime Location, PERFECT for SHARED LIVING! Multi-level condo located in the desirable Parkdale Golden Triangle, just STEPS FROM the RIVER and its SCENIC PATHWAYS. Whether you’re looking to explore downtown Calgary to the east or head west to the mountains, this condo offers unparalleled access to both. It’s ideally situated for those COMMUTING DOWNTOWN or needing access to the FOOTHILLS HOSPITAL and the CHILDRENS HOSPITAL. This condo is PERFECT FOR SHARED ACCOMMODATIONS, with a UNIQUE LAYOUT that offers both privacy and space. The MAIN LEVEL features a LARGE BEDROOM with a WALK-IN CLOSET, a 3PC BATH, a spacious FAMILY/FLEX ROOM, and convenient LAUNDRY facilities — all creating a PRIVATE SUITE-LIKE atmosphere. This level also boasts an INDEPENDANT ENTRANCE, which is accessed from the main floor of the building, ensuring both comfort and privacy. The 2ND FLOOR, presents it's own SEPARATE ENTRANCE and offers a bright and welcoming open floor plan, perfect for both relaxing and entertaining. Hand-scraped HARDWOOD FLOORS throughout add warmth and charm, while OVERSIZED WINDOWS flood the space with natural light. The kitchen features GRANITE countertops, GLASS TILE backsplash, a GAS STOVE, and a BREAKFAST BAR for casual dining. Adjacent to the kitchen is a COZY LIVING ROOM that flows into a versatile flex space, ideal for a home office or reading nook. The DINING AREA is complete with a PANTRY for extra storage. A BRIGHT BEDROOM on the second floor comes with a 4PC cheater ENSUITE, offering the convenience of an ensuite bathroom while still being accessible from the main living area. This layout is IDEAL FOR ROOMATES or a small family, providing comfort and flexibility. The condo includes a TITLED UNDERGROUND PARKING stall next to a DEDICATED STORAGE ROOM, providing both security and convenience. Owners may apply to the City for an additional street PARKING PERMIT. The building is PET-FRIENDLY, so your furry friends are welcome with Board Approval, and the building and u nit itself are quiet, ensuring peaceful living. Whether you’re enjoying a morning coffee on your PRIVATE BALCONY or heading out to explore the natural beauty surrounding you, this condo is truly a gem. Take advantage of this opportunity to own in Parkdale's Golden Triangle, one of Calgary’s most sought-after neighborhoods, offering the PERFECT BLEND OF FUNTIONALITY, STYLE and LOCATION. (id:57557)
704 47 Avenue Sw
Calgary, Alberta
Welcome to this charming bungalow in the sought-after community of Elboya.Thoughtfully updated and full of potential, this inviting 3-bedroom, 2-bathroom home is ideal for families, professionals, or those looking to downsize. Freshly painted throughout and featuring a bright, open-concept layout, it offers a double-car garage, generous storage, and a covered breezeway with gated access to the backyard. Recent updates include a fresh coat of paint, new LVP flooring, newer furnace, hot water tank, and shingles—providing added peace of mind for years to come. Step inside to a warm and welcoming living space, where natural light pours in. The main floor boasts luxury vinyl plank flooring, a beautifully renovated kitchen with stainless steel appliances and a cozy breakfast nook, a spacious living room, and a formal dining area—perfect for entertaining. Two bedrooms and a stylish 3-piece bathroom complete the main level. The fully finished lower level adds even more living space, featuring a third bedroom, a comfortable family room, a 4-piece bathroom with heated floors, and a laundry area. Additionally, the basement was originally only partially developed, leaving approximately 600 sq ft of unfinished space ready for customization—whether as a home office, gym, or additional bedrooms. Nestled on a quiet, tree-lined street with wonderful neighbors, this home offers a peaceful retreat while being just minutes from Britannia Plaza, Chinook Centre, Stanley Park, and downtown. With easy access to Elbow Drive and Macleod Trail, commuting is a breeze. Excellent schools, parks, and local amenities are all close at hand. For developers or those dreaming of a custom build, the property presents fantastic potential. Move in and enjoy, renovate further, or redevelop—the possibilities are endless in this prime location. (id:57557)
689 Savanna Boulevard Ne
Calgary, Alberta
Investor Alert! Lease-Back Opportunity ,Seller is willing to take one year lease of the property ,great opportunity.| 4 Bed | 2.5 Bath | Double Heated Garage | Prime Location in Savanna, CalgaryWelcome to Savanna at Saddle Ridge—where style, comfort, and convenience come together in this beautifully upgraded 4-bedroom, 2.5-bathroom townhome with an attached double garage and bonus storage space. Investor Opportunity: The current owner is willing to lease the home back for one year, offering immediate rental income and a seamless investment experience. Key Features: Ground Level:Bright entry foyer Insulated double car garageVersatile 4th bedroom or home officeAdditional storage areaMain Floor:Modern chef's kitchen with:Quartz countertopsStainless steel appliancesFull-height cabinetsLarge central islandSpacious dining area perfect for gatheringsCozy living room with a front balcony overlooking the boulevardSouth-facing rear balcony—ideal for sunny afternoonsPowder room with large windowUpper Level:Primary suite with tray ceilings, large walk-in closet & private 4-piece ensuiteTwo additional bedrooms with private closetsShared 4-piece bathroomSide-by-side laundry for added convenience Location Perks:Located just steps from Savanna Bazaar, you’ll enjoy walking-distance access to shops, dining, groceries, and daily essentials.Commuters will love the quick access to Airport Trail, Metis Trail, 88th Ave, Stoney Trail, and Saddletowne Station for public transit.Why This Home?Whether you’re a first-time homebuyer looking for modern comfort in a well-connected community, or an investor seeking a high-demand rental, this home delivers exceptional value in one of Calgary’s most desirable neighborhoods. Don’t miss out—schedule your private showing today! Pls see Realtor Remarks. (id:57557)
1415 24 Street Sw
Calgary, Alberta
Welcome to 1415-24th Street SW, an architectural masterpiece in the heart of Shaganappi, where modern design, luxurious finishes, and impeccable craftsmanship redefine contemporary living. This newly built residence is designed for discerning homeowners, seamlessly blending elegance and functionality. It offers breathtaking city views, access to serene green spaces, and an unparalleled living experience. The professionally curated floor plan features a mix of modern and mid-century finishes, soaring ceilings, an open-concept layout, and expansive windows that flood the home with natural light. The kitchen is a showstopper, boasting an impressive 14-foot waterfall-edge quartz island, a chef-inspired premium appliance package including a Sub-Zero fridge/freezer, and a professional-grade Wolf range. The built-in Miele coffee station sets the perfect ambiance for casual gatherings and formal entertaining. Adjacent to the kitchen is a walk-in butler's pantry designed for effortless organization. The wine storage cabinet features accent lighting and a cooling system, adding a touch of sophistication. The family command center is a clever addition and can be utilized as a children's study, recipe library, or dedicated wine-tasting room. A double-sided marble surround fireplace enhances the main living area, and the executive home office offers a private space for productivity. Ascending the architectural floating staircase, you’ll find an upper-level loft and bonus room, ideal for relaxation. The primary suite is a luxurious sanctuary, featuring a private balcony overlooking green space, a designer walk-in closet, and a spa-inspired 5-piece ensuite with a freestanding soaker tub, heated flooring, and a double-sided fireplace. Two additional well-appointed bedrooms offer walk-in closets and ensuite access. The convenient upper-level laundry room simplifies everyday living. The reverse walkout lower level is designed for ultimate entertainment and functionality, featuring a spacious recreation room and media lounge, complete with a sleek wet bar that sets the stage for memorable gatherings. A generous fourth bedroom, an additional 4-pc bath, and a versatile flex space—perfect as a fifth bedroom, office, or fitness room—complete this level. The mudroom, located just off the attached garage, ensures seamless transitions from outdoor to indoor living. There are two garages providing ample parking and storage options: an attached 2-car heated garage with heated floors, and a detached oversized heated 1-car garage in the backyard. Outside, a private backyard oasis awaits, ideal for summer barbecues and alfresco dining. Backing onto picturesque green space, you'll have direct access to a pet-friendly area, community center, hockey rink, and leisure skating loop, creating a dynamic outdoor extension of your living space. With downtown Calgary just minutes away, urban conveniences are easily accessible while allowing you to enjoy the tranquility of a well-established community. (id:57557)
3, 95 Grier Place Ne
Calgary, Alberta
RARE FIND! Welcome to this stunning four-bedroom, two-bathroom townhouse located in the highly sought-after community of Calgary-Greenview. Situated in the inner city, this home offers easy access to downtown and the airport, both just minutes away. Enjoy the convenience of nearby amenities such as Real Canadian Superstore, Thornhill Aquatic & Recreation Centre, Thorncliff Greenview Community Association, Judith Umbach Library, playgrounds, a skate park, tennis/pickleball courts, and Nose Hill Park. Additionally, top-rated schools are within close proximity, including the renowned Thorncliffe School (Traditional Learning Center), John G. Diefenbaker High School (IB Program), and Sir John A. Macdonald School.This home has been updated in recent years with new PVC windows (2021), laminate flooring, and a new furnace (2024). The complex is also in the process of installing modern hardie board siding and trim for an updated exterior.Spanning 1,415 sq. ft. over three levels, this townhome features large windows throughout, allowing for plenty of natural light. The main level boasts an open-concept floor plan with brand-new laminate flooring, spacious windows, and a garden door leading to a private, south-east facing fenced backyard. The dining area also benefits from large windows, bringing in abundant sunlight and views of greenery. The kitchen features white cabinetry and is complemented by brand-new white appliances, including a refrigerator and stove. A powerful range hood was installed last year, perfect for cooking all your favorite international dishes.The second floor includes a spacious primary bedroom with a large window, as well as a generously-sized second bedroom. These rooms share a four-piece bathroom. On the third floor, you'll find two additional well-sized bedrooms and another full bathroom, making it the perfect space for children or teenagers.Additional features of the home include in-suite laundry and two well-sized storage rooms.The prop erty includes one outdoor parking stall (#9), with plenty of additional street parking available. It’s also conveniently located close to Nose Creek, the City pathway system, and a nearby bus route for easy commuting. (id:57557)
42 Rocky Ridge Circle Nw
Calgary, Alberta
Step into this beautifully refreshed, bright and airy 2-storey home in Calgary’s sought-after Rocky Ridge, where modern updates and timeless charm blend seamlessly to create the perfect family home. The main floor impresses with a soaring 2-storey ceiling in the living room, anchored by a striking gas fireplace with a classic brick surround and expansive windows that flood the space with natural light. Upon entering this special home, you will be greeted by a versatile front flex room, offering endless possibilities as a home office, playroom, music room, or cozy sitting area. Entertain with ease in the formal dining room or gather in the heart of the home - the beautifully updated kitchen (approximately 4 years ago), featuring stainless steel appliances, quartz countertops featuring a breakfast bar, a modern backsplash, large pantry, and new cabinetry. Just off the kitchen, you’ll also find a charming breakfast nook, perfect for casual meals or morning coffee. Convenience is key with a main floor laundry room and a half bathroom just off the double attached garage. The main floor also features 4-year old hardwood throughout. Upstairs, you’ll find 3 generously sized bedrooms, including a serene primary suite complete with a walk-in closet and a spa-inspired ensuite boasting a corner soaker tub, separate shower, and brand-new vanity, sink, and faucet (never used!). The additional full bathroom upstairs also showcases a brand-new vanity, sink, and faucets, ensuring a cohesive and contemporary feel. Step outside to the partially fenced backyard, where a large raised deck invites summer barbecues and relaxation under the shade of mature trees. Additional highlights include air conditioning for year-round comfort (new in 2022), new furnace in 2022, new hood fan (2025 never used), new lighting fixtures (2022), painted back deck (2025), and an undeveloped basement awaiting your personal touch for your growing family. This home is located just one house away from a walking path that leads directly to the amazing Rocky Ridge Ranch Centre (just a 2-minute walk!) offering tennis courts, playgrounds, a water park, pond with kayaks, and playing fields. Stay active at the nearby Shane Homes YMCA, featuring a 25-meter pool, NHL-sized ice rink, fitness center, climbing wall, indoor track, and a 3,000-square-foot public library. Shopping and dining are a breeze with Crowfoot Crossing and Royal Oak Centre just minutes away, providing a variety of stores, restaurants, and services. Families will appreciate the proximity to reputable schools such as Royal Oak School, William D. Pratt School, and Robert Thirsk High School. Commuting is effortless with easy access to major roadways like Crowchild Trail and Stoney Trail, as well as the nearby Tuscany LRT station. Don’t miss the opportunity to make this exceptional Rocky Ridge home your own - schedule your private showing today! (id:57557)
273 Capri Avenue Nw
Calgary, Alberta
Nestled directly across from a lush green park, this 1,876 sq ft (above ground, not above grade) bungalow, 4 bedroom, 2 bathroom with 600 soft of flex/studio space above the garage offers the kind of warmth and charm you can’t build anymore, paired with the peace of mind that comes from newer windows and a solid roof. From the moment you step up to the inviting front porch, you’ll notice the attention to detail: the decorative trim, the vibrant wood door, and a setting that feels like home. This is where timeless character meets everyday comfort. Inside, beautifully stained hardwood floors flow through sun-filled rooms framed by classic mouldings and vintage light fixtures. The spacious living and dining area features a dramatic brick fireplace—perfect for cozy evenings—and big picture windows that capture the view.The kitchen embraces its roots with solid wood cabinetry, tin-style backsplash, and a functional layout. The updated main bath brings a blend of old and new, with an antique-style vanity, walk-in shower, and detailed tin ceiling.The large primary bedroom offers double closets and lots of natural light, while the additional main floor bedroom is perfectly situated and square for maximum utility of the space.But here's the real bonus: a fully finished 600 sq ft studio space built above the double garage, connected by a skylit flex room that offers a perfect home office or sunroom setup. Whether you’re running a business, hosting family, or dreaming of a creative space—this setup adapts to your needs.Outside, the backyard is clean and low-maintenance with retaining walls and tiered patios. The attached double garage (with alley access) provides ample parking and storage.Surrounded by a large green space park, this isn’t “just another house,” this is a thoughtful home full of function and personality. (id:57557)
14 Tuscany Springs Rise Nw
Calgary, Alberta
***OPEN HOUSE SATURDAY 1-3PM*** Tucked onto a quiet street in the heart of Tuscany, you are never going to find a Garage like this anywhere else!!! If you have toys, you have to take a look at this 3 bedroom, 2.5 bathroom home that blends comfort, space, and one truly rare feature: a view that stops you in your tracks. From the backyard or the upstairs windows, you’ll see rolling foothills and the full stretch of the Rocky Mountains—clear, wide, and stunning. With the home elevated above the properties behind, you get both the view and a sense of privacy that's hard to find.Right off the front entry, there’s a bright bonus room—perfect as a home office, creative space, or quiet hangout. At the back of the home, the kitchen flows into a warm and open living room and dining space that overlooks the yard—ideal for entertaining, relaxing, or simply feeling connected.Upstairs, you’ll find three comfortable bedrooms, including a primary suite with a private ensuite and those same incredible mountain views. There’s also a second full bath for the rest of the family or guests.The backyard is designed for evenings outside, summer BBQs, or just enjoying the peace. But the garage is where things really get interesting.Built for car lovers, creators, and anyone who needs real space, this oversized garage features two 4-post hoists (one with jacks), an 80-gallon air compressor, and extra-tall doors that let you pull in a trailer without thinking twice. Whether it's a workspace, a showroom, or your personal retreat—it’s all set up and ready to go.You’re close to schools, parks, shopping, transit, Crowchild, and Stoney Trail. And with the mountains just a short drive away, adventure is always within reach.If you’re looking for a home that combines everyday ease with something truly unique, this just might be it. (id:57557)
550, 310 8 Street Sw
Calgary, Alberta
Located along the 8th Street Revitalization Project, Sonoma Place is a secure, well managed gem of a building offering prime walkability, large suites, a fitness facility, rooftop patio and 2 elevators. This 2 bedroom, 2 bathroom corner unit offers great views, open floorplan, with plenty of storage and in-suite laundry. The primary bedroom has its own full ensuite. There is another full bathroom, for the 2nd bedroom. They don’t build them like this anymore. Sonoma Place is a concrete building with spacious layouts. This unit allows you to have a sizable dining area, comfortable living room and a sitting area, with river views, perfect for a home office setup. Skip over the 10th Street bridge to Kensington for some shopping and a nice meal. Stroll around the corner to Alforno Bakery. Hop on a bike and cruise the Bow River Pathway. This location is an urban dream at an affordable price. (id:57557)
36, 5800 46 Street
Olds, Alberta
Exceptionally Nice 1993 1200+ sq ft 3 Bedroom 2 washroom mobile home. THIS HOME SHINES and is ready for IMMEDIATE occupancy. This low maintenance home has had recent renovations and shows 10/10. Very Clean Home BRAND NEW hot water tank, ready for immediate occupancy. Close to Shopping, close to Hospital. Affordable lot rent @ $525/month and this also gives you some of the largest yards for in any mobile Park in Olds. Paved parking for 2 . (id:57557)
1904, 3820 Brentwood Road Nw
Calgary, Alberta
Welcome to the Top of the Northwest!This stylish penthouse-level, 2-bedroom condo in the vibrant University City complex offers an unbeatable location and truly spectacular views. Perched on the 19th floor, this upgraded unit showcases panoramic, floor-to-ceiling windows that flood the space with natural light and frame breathtaking views of downtown Calgary—a rare find at this price point.Offered for the first time by its original owner, this well-maintained home is perfect for students, young professionals, or savvy investors. Whether you're attending the nearby University of Calgary, or simply want to be close to the city's best restaurants, pubs, shops, and transit options, you'll love the walkable lifestyle this location offers. With a Walk Score of 82, daily errands and nights out are just steps from your door.The flexible layout is ideal for roommates or a single occupant needing a home office or guest room. University City is a sought-after, amenity-rich area known for its convenience, security, and energy. With an underground parking stall and a storage unit, this really is the ideal place to call home. Don’t miss your opportunity to own this condo before summer is here! (id:57557)
4515 4a Street Sw
Calgary, Alberta
Welcome to 4515 4A Street SW located in the highly desirable community of Elboya, situated on a quiet street just steps away from Stanley Park & the Elbow River. This executive home is the latest creation of Ocean Home Construction Inc. A one of a kind masterpiece that boasts over 5700 sqft of developed living space. The main floor consists of a Living Room, Dining Room, Kitchen, Breakfast Nook, Office, Powder Room, Mudroom/Laundry Room & Utility. With soaring 10’ ceilings, engineered hardwood, Italian 24x24 tiles, Bentley 48” gas fireplace, quartz counter-tops & a $80,000 appliance package, the main floor is jaw dropping. The kitchen is a Chefs dream with a 48” Fulgor Milano gas range, two Miele dishwashers, a Scotsman craft ice maker, Miele 60” fridge/freezer combo, and a Miele 24” full height Wine Cooler all wrapped in beautiful black and walnut cabinetry. Upstairs you will find 3 bedrooms each with their own en-suites, a 2nd laundry room, & a private office off the Primary. The Primary en-suite is a show stopper, with heated floors, quartz counter-tops, Spanish tiles, Kohler fixtures & a wet room with dual rain showers & soaker tub. The walk-in closet is a dream with walnut cabinetry, make-up table & quartz island. The magic continues with a fully developed basement with radiant in-floor heating that consists of a custom wine room with glass doors & walnut shelves, a wet-bar with its own ice maker & dishwasher, a large entertainment room wired for 9.1 sound, a gym, two more bedrooms, a large storage room, and another full bath with steam shower, and a custom built sauna with lighting. Outside you will find a large private deck with composite flooring, gas for BBQ & a linear outdoor fireplace. The oversized double attached garage has been fully finished, painted, & heated. Builder is currently adding additional landscaping to front and back of home as well as stairs from the deck to the backyard. FEATURES INCLUDE: ENGINEERED HARDWOOD THROUGHOUT, ITALIAN & SPANISH TILES, QUARTZ COUNTER-TOPS, MIELE APPLIANCES, TWO FIREPLACES, 10’ CEILINGS, WINE ROOM, WET-BAR, STEAM ROOM, SAUNA, GYM, TWO LAUNDRIES, TWO OFFICES, COMPOSITE DECK WITH GAS & FIREPLACE, HEATED ATTACHED OVERSIZED DOUBLE GARAGE, PROGRESSIVE 10 YEAR NEW HOME WARRANTY (id:57557)
1 Madison Court
Strathmore, Alberta
NEW ROOF, SIDING, EAVESTROUGH. AIR CONDITIONED. Great Corner Lot. Lots of Off-Street Parking. Cul-de-sac Location. Property is Expansive Not Expensive. Potential Plus. Central Air Conditioned.5 Bedrooms. 3 Bathrooms. 2 Laundry Areas Up/Dow. Fully Developed. Fenced Yard. Pet Friendly. Hot Tub. Cement Pad in Backyard. Great for Basketball. Upper Deck 20 x 9. Lower Deck 28x18. Gas hook-up for the Barbeque. Covered Porch 16X5. Enjoy the Outdoor Space. South Backyard. Great Home for 2 families. Come See. (id:57557)
409 Kinniburgh Boulevard
Chestermere, Alberta
Backing on to Green Space | Illegal Basement Suite | Heated Tripe Car Garage. 6 Beds, 3.5 Baths | This beautifully upgraded and air-conditioned two-storey home offers over 3,200 sq.ft. of total living space, backing on to green space and including a heated triple attached garage. The main floor features 9-foot ceilings, a formal dining room, and an open-concept kitchen with granite countertops, a large breakfast island, high end stainless steel appliances, and a walk-through pantry connecting to the laundry room. A spacious living room with a cozy fireplace opens through French doors to a large west-facing deck and fully landscaped yard, with a shed and no neighbours behind. Upstairs includes a luxurious primary suite with a spa-like 5-piece ensuite and walk-in closet, three additional bedrooms, and a 4-piece bathroom with dual sinks and granite counters. The fully finished basement offers an illegal basement suite, large windows, a bedroom, a family room with a wine fridge, and a gym. Pride of ownership is evident throughout this exceptional home, ideally located within walking distance to schools, shops, carwash, and Chestermere Lake. Easy access to exits. Call today to book your private tour. (id:57557)
182 Coopersfield Way Sw
Airdrie, Alberta
Move in ready, immaculate 4 bedroom home in the coveted community of Coopers Crossing. This beautiful 2 story, spacious, custom home built by Harder Homes has over 3,180 sq. ft. of developed space. The well-planned, OPEN CONCEPT main floor is bright and affords the best of family style living featuring a gas fireplace, wide plank hardwood flooring, custom kitchen open to the living/family room and the nook/dining area and cleverly tucked behind a barn door, a den/tech room with a built-in desk making it perfect for those working from home or a homework station. The powder room is inviting and the light fixture sparkles. The kitchen glistens with quartz counters, tiled backsplash, two-tone cabinets, UPGRADED KITCHEN AID STAINLESS APPLIANCES with a built-in microwave and a large quartz island with seating. Walk through the large pantry to the mudroom with a spacious corner closet which is right off the attached garage. The upper level offers a large, bright primary bedroom retreat with a spacious, deluxe 5-pc en-suite, dual sinks, deep soaker tub, and a large separate shower with a tiled bench. Completing the room is a custom, walk-in closet. Two more bedrooms have large closets. The main bath is well designed with a separate tub/shower and toilet area and an expansive quartz counter with double sinks. The laundry room is large with front loading washer and dryer. The spacious bonus room is flexible, bright and wall layed out. The fully developed basement has over 960 sq. ft. of recreational and media area, an ample sized bedroom with a large closet and another 4-piece bathroom. Throughout the house are tasteful windows coverings including custom blinds with insulating properties to help keep the heat or the cold out. CENTRAL A/C, custom built-in closets throughout, 9' ceilings on the main floor & basement, 8' doors on the main floor, upgraded lighting package, quartz counters, beautiful accent walls in the living room, primary bedroom and bonus room. The backyard is a special retreat. Fully fenced with lighting around the outside and 2 maintenance free, composite decks combined measuring over 460 sq. ft. of outdoor enjoyment. The 25’5” x 17’11” attached garage provides ample space for two vehicles as well as above head storage. The property is located within walking distance to Coopers Plaza Promenade, Coopers Crossing green space trails, parks, schools & a lot more. Book your private viewing today! (id:57557)
105 Bracken Road
Bragg Creek, Alberta
Welcome to a rare opportunity to live in the heart of Bragg Creek, nestled directly along the Great Trail and across from the peaceful Two Pines hiking area and environmental reserve. This fully renovated home sits on a beautifully treed and fully fenced half-acre parcel that feels like a private park, with a seasonal brook winding through the property, charming footbridges, and mature evergreens creating natural privacy and serenity. Just moments from the Elbow River and a short ride to the expansive West Bragg Creek trail system, the location offers direct access to a lifestyle built on connection to nature, community, and personal retreat. Bragg Creek is known for its eclectic charm, thriving arts scene, and year-round outdoor recreation, including hiking, cross-country skiing, and cycling. It’s a place where residents value space, community spirit, and the beauty of Alberta’s foothills. The home itself has been completely transformed with thoughtful, high-quality professional renovations. A brand-new kitchen with custom cabinetry, modern lighting, and upgraded appliances opens into a lofty two-storey family room filled with sunlight, anchored by a striking, oversized gas fireplace. The dining room extends off the kitchen space, framed by French doors that lead to two decks ideal for seamless indoor-outdoor living. The three bathrooms are fully redone, the entire home features new flooring, a regraded and refreshed driveway, new metal roofing and detailing that enhance its durability and mountain character. Upstairs, a lofted space overlooks the main living area, providing an ideal area for the two private bedrooms with big windows and soaring ceilings. The upstairs full bath continues that vaulted ceiling theme and features a mush have bubble tub. The finished basement adds flexible space with a third spacious bedroom, a family room that easily converts to a theatre or media space, and a functional craft or workshop area complete with counter space and storage. Large windows in the lower level bring a natural light and a sense of calm to space. The renovated lower level spa like three-piece bathroom acts as an ensuite if needed. From new windows and doors throughout to a weeping tile system, new electrical panel and internal wiring this home is comforting, reliable, nurturing and beautiful. This is the picture of a home that has been renovated for longevity, beauty and comfort. The outdoor spaces are illuminated by heavy iron lighting that add warmth and grounding to the landscape, offering a sense of permanence and intention. This home reflects the true spirit of Bragg Creek—creative, enduring, and deeply connected to the land. This home is hooked up to the bragg creek municipal water system and has a private septic system. Please make sure you click the multi media links for more information. (id:57557)
14691 Deer Ridge Drive Se
Calgary, Alberta
Welcome to this spacious bungalow, perfect for extended or blended families! Offering 5 bedrooms and 4 bathrooms, this home is designed with versatility in mind. The open main floor layout features a bright living room, a cozy family room, a formal dining area, and a centrally located kitchen with a charming breakfast nook. This bungalow offers a large master suite, providing a private retreat for the homeowners. With three separate living areas, and a charming breakfast noon, there’s plenty of room for a growing family to spread out and enjoy. There is even a hookup for a second washer/dryer in the utility room!Located within walking distance to schools and Deer Valley Shopping Mall, and just a short bike ride to Fish Creek Park and Sikome Lake, outdoor lovers will appreciate the convenience of nearby recreational spaces. Public transit is right outside your door, making commuting a breeze.Recent upgrades include a newly added 4th bathroom, an egress window for added safety, and beautiful landscaping in both the front and back yards. This well-maintained home is ready for you to move in and make it your own. Ideal for families seeking both comfort and convenience! Seller is motivated. (id:57557)
481 Cimarron Boulevard
Okotoks, Alberta
Welcome to this 1,306 sq ft 3 bedroom home, which benefits from new flooring throughout, new appliances and new paint. This 3 bedroom family home has a fully fenced south facing yard and a parking pad for 2 cars. As you walk into the home you will be impressed by the gorgeous new vinyl plank flooring and an abundance of natural light. The spacious living room offers lots of room for the whole family and is a great place to relax after a long day. The fabulous kitchen has lots of counterspace, a central island and new stainless steel appliances. Entertain in the large dining area or step out of the patio doors for a BBQ on the south facing deck. There is also a built in computer desk on the main floor, perfect for keeping an eye on the kids whilst they do their homework! Upstairs are 3 good sized bedrooms and the spacious primary bedrooms features a walk in closet. Completing the upper level is a 4 piece bathroom with new vinyl plank flooring. The laundry is in the basement, which is unfinished and awaits your ideas. This home has a great south facing backyard with shed and a large parking pad. View 3D/Multi media/Virtual Tour. (id:57557)
165 Canals Circle Sw
Airdrie, Alberta
BEAUTIFULLY UPGRADED FROM CORNER TO CORNER....WALK IN AND SAY WOW !! This ready to move into home has been fully updated with high quality components in the last few years, with NEW......kitchen and bathrooms, luxury vinyl plank flooring on the main and bathrooms, and carpeting on the second level, fireplace, water heater, fixtures, paint...and more ! The large kitchen offers a corner pantry with wood shelving, a farmer sink, good quality appliances and a large island. The travertine rock gas fireplace in the main floor family room is a stunning addition to this open living area. The owner's suite boasts an ensuite with a large shower as well as a soaker tub, and a walk in closet with organizer shelving. A large mudroom entrance area at the entrance to the garage has plenty of room for all the family's boots and coats. A large back yard with a good sized deck and ground level patio are offers lots of space for outdoor enjoyment with family and friends. This is a great opportunity for you to call this READY TO MOVE INTO home in the highly desirable Canals neighborhood your "HOME SWEET HOME"! **photos virtually staged (id:57557)
334, 5000 Somervale Court Sw
Calgary, Alberta
***** FABULOUS NEW PRICE **** Welcome to the Perfect Blend of Comfort, Community, and Care-Free Living — Your Ideal 55+ Adult Living Complex.Step into one of the more desirable suites in this sought-after 55+ adult living complex — a beautifully maintained, spacious two-bedroom, one-bathroom condo that feels like home the moment you walk in. Thoughtfully designed with mature living in mind, this suite offers not just a place to live, but a vibrant lifestyle built around comfort, convenience, and community.Enjoy a beautifully upgraded kitchen featuring , a few newer appliances, perfect for cooking and entertaining.. The living area flows out onto the largest balcony in the entire building, offering a private oasis with ample room for patio furniture, container gardening, and quiet relaxation.This suite is ideal for downsizing without compromise, boasting two generously-sized bedrooms and a large bathroom designed with functionality in mind. Whether hosting guests, pursuing hobbies, or simply relaxing, you’ll find comfort and space to do it all, thanks in part to the additional storage room in the suite. Condo fees are inclusive of heat and electricity, a major bonus that simplifies your monthly budgeting and adds peace of mind. Say goodbye to juggling multiple utility bills and enjoy a truly carefree lifestyle.Life at a 55+ complex is about more than just a beautiful suite — it’s about enriching your everyday experience. Residents enjoy a wide array of amenities, including: A games room for cards, puzzles, and friendly competitionA fully equipped exercise room to stay active and healthy, A cozy library for quiet reading or book club gatherings,A multimedia room for movie nights and community events and An on-site hair salon for convenient personal care.The community spirit is truly alive here. Most holidays are celebrated with themed events and gatherings, creating meaningful social opportunities and lasting friendships. Plus, a monthly birthday party ensur es that no milestone goes unnoticed — it’s always someone’s special day!55+ living offers so many benefits to your quality of life. You’ll be surrounded by like-minded neighbors, enjoy increased safety and accessibility features, and have more time to do the things you love, with less worry about maintenance or isolation.If you’re looking for a warm, welcoming place to call home where lifestyle, location, and community come together — this is it. Come see how wonderful 55+ living can truly be! (id:57557)
120 41 Avenue Nw
Calgary, Alberta
OPEN HOUSE SUN. July 6, 2025 from 1:30-4 pm. Amazing opportunity to own this great inner city property, lovingly cared for over 45 years by current owner (no smoking, no pets). You have many options for this property: redevelopment potential on this 50 x 120 foot with R-CG zoning OR ideal for young families that love big yards (fruit trees and patio) with great schools nearby OR for those who value short commute to downtown OR use the illegal basement suite (was used in the past legally but rules change) with 2 bedrooms, full kitchen, big windows and has SEPARATE meters for power, which enhances the appeal as an investment property, and many other options. The daily commute into the core is easy with Calgary Transit stops along Centre Street just a block away, which will be improved upon with the future Green Line LRT; for the car aficionado, it’s a quick drive to the core and easy access to Deerfoot Trail and park in the oversized double car garage. For students, the University of Calgary and SAIT are only 10 minutes away. Highland Park is blessed with green spaces including former Highland Golf course lands, Confederation Park and Nose Hill. Don’t miss this great opportunity to own a property with great access, surrounded by green spaces, nearby shopping, dining and schools (James Fowler & Buchanan). Call for your private tour today. (id:57557)
203, 200 4 Avenue Sw
Sundre, Alberta
Really enjoy your summer in the great outdoors. This Riverside RV site is large and well treed backing on a lazy little year round stream as well as fronting on a wooded area. There are 2 decks on the side of the motor home as well as a graveled fire pit at the back and still plenty of space left over for the kids (or grandkids) The bunkie with it's charming little veranda has a bunk bed and small fridge and a really cool hidie hole with ladder over the veranda for games or sleeping. The motor home is a 1997 35 foot Pace Arrow Vision with 2 slides and 2 furnaces/air conditioners with a great sized living area as well as a separate bedroom with a double closet and lots of built in drawers. The bath features a sink in the passage way as well as a room with a commode and shower. (We've never used the shower as Riverside has showers that are large and clean) As well as a room for parties and get togethers Riverside features an outdoor playground, clean spacious bathrooms and a coin operated washer and dryer This is a great 3 season property and possession can be very quick. It will come with everything you see in it that is not personal in nature. So bring your food and prepare to start enjoying your summer. (id:57557)
37 Lancaster Drive
Claresholm, Alberta
INDUSTRIAL/COMMERCIAL/HOBBY AVIATION LOTS right next to the Airport TAXIWAY located at the CLARESHOLM AIRPORT. The Airport is serviced by a 900-METER MAIN RUNWAY (with lighting) and 900-METER CROSS-STRIP runway. 40 flights daily, currently a REGISTERED AERODOME. Over $2 MILLION OF RECENT INVESTMENTS have been made to the airport incl: NEW ASPHALT TOPCOAT recently applied to MAIN RUNWAY, new LIGHTING, TIE-DOWN area, EMERGENCY CROSS STRIP, drainage improvements & more! All LOTS SERVICED TO THE PROPERTY LINE, and the developer would be responsible for all utility connections & construction of access to the municipal road and taxiway. The 0.25 of an ACRE lot is BIG enough to add your HANGAR or COMMERCIAL BAY as long as it has an aircraft hangar door located on the taxiway side of the structure. A restrictive covenant outlining the architectural requirements and land uses is attached to the title of the lands (see supplements). Vendor prepared to hold lot for 6 months with a $5000 deposit while you request approval for building commitments WITH a FIRM SALE. Once POSSESSION is finalized, the developer must build within a 2-year period. PURCHASER to pave onto taxiway. The MD of Willow Creek has among the LOWEST TAX RATES IN SOUTHERN ALBERTA and property taxes are dependent upon the size of the structure and amenities. NO AIRPORT USER FEES = NO BRAINER!! The airport is located only MINUTES from CLARESHOLM and is located conveniently an HOUR SOUTH OF CALGARY or 45 mins FROM LETHBRIDGE. LOT SIZE is 100 X 107 feet. The GST will be applicable on the Sale Price. This investment offers GREAT Value & TONS of potential for FUTURE EXPANSION. Please call your AGENT for an INFORMATION PACKAGE & see supplements for more info. (id:57557)
5400 Third Avenue E
Boyle, Alberta
Welcome to 5400th Third Ave E! This spacious bungalow boasts 3+1 bedrooms, 2.5 bathrooms, spacious and bright kitchen with loads of cabinets and countertops, separate dining area and large living room with tons of natural light coming through the big front windows, 3 good size bedrooms, full bathroom plus a 2 pc powder room. Laundry is currently in the basement but it can also be on main floor with hook ups already in place. Downstairs has a fabulous Bedroom with its own sitting area and gorgeous bathroom ensuite with jetted tub and separate shower, large family room w a wood stove. The basement is just waiting for you final touches. The large back yard is fully fenced located on a corner lot with a double detached plus double driveway. (id:57557)
67537, 858 Hwy
Plamondon, Alberta
LISTED BELOW APPRAISED VALUE, this beautifully renovated home is nestled on 13.2 acres, literally 1 minute from the hamlet of Plamondon, along Hwy 858. This 1,747 sq.ft. home has undergone extensive updates, including new windows, new roof, flooring, a fabulous new kitchen and fresh paint throughout, giving it a modern and inviting feel. The chef’s dream kitchen is a true standout, featuring quartz countertops and custom cabinetry by Meldon Cabinets. It includes tons of storage, a large island with a kitchen sink and a breakfast bar, all open to the dining area, making it perfect for family meals and entertaining. The kitchen is undoubtedly the largest and most impressive space in the home! The living is also grand and anchored by a stone wood-burning fireplace and has patio doors leading to the expansive 16x50 carport, ideal for parking, relaxing in the shade, hosting BBQs, or enjoying outdoor activities with the kids. Step outside to find a gazebo—a serene spot for outdoor relaxation—a rock fire pit surrounded by a plum tree and apple orchard, plus an impressive kids’ playset, perfect for keeping the little ones entertained. The property also boasts incredible outdoor amenities, including a 40x40 insulated shop with a 28x16 add on and custom-built crane inside, plus a few sheds for storage. The shop provides ample room for large trucks, and with its prime location, it’s a perfect spot for business operations. Just wait it gets even better…. there is a secondary residence! perfect for an elderly family member or as a rental unit to help with mortgage payments. Both the main house and the mobile home are serviced by municipal water. The house has a 2000-gallon septic tank, while the mobile home features its own tank and open discharge system. The main house includes three bedrooms upstairs, two full bathrooms, and a convenient half bath in the basement, along with two additional bedrooms (basement window sizes to be confirmed as proper Egress). This proper ty is the perfect combination of rural living and functionality. Whether you want to enjoy a giant acreage of 13.2 acres or run a business from home, this property has it all! (id:57557)
57 Poplar Crescent
Gregoire Lake Estates, Alberta
POV: You decide to move 26 minutes outside of town, to enjoy rural-residential living! Trails at your doorstep, Gregoire Lake seconds away, and the peace and quiet of escaping the city. Welcome to 57 Poplar Crescent in Gregoire Lake Estates. A 1500+ Ft² bungalow, with 19 x 23 garage, oversized parking, wrap around deck + a beautiful backyard on greenbelt. Upon entering this home you will notice the open floor plan with large kitchen, dining area with sliding door to the back deck, and large living room. There are 2 secondary bedrooms, laundry room and 4 pc main bath. The primary suite includes a beautiful 3 pc ensuite bathroom, and walk in closet with window. With ample natural light, no carpet, and plenty of space, this layout is optimal. The wrap around deck on the exterior of the home overlooks your tranquil backyard from all angles. Enjoy the peace and tranquility of life at the lake! Call today to book your personal showing. (id:57557)
392 Heartland Way
Cochrane, Alberta
Living in Heartland means being close to everything with easy access to Ghost Lake, Calgary, the mountains of Canmore and Banff, plus the benefit of living in one of Cochrane's newest family friendly communities. Open layout with large windows, laminate floors, new LG stainless kitchen appliances, quartz countertops, pantry, electric fireplace, built-in bench at front entrance, rear deck, detached double garage, large bathrooms, upper floor laundry and bonus room. Spacious primary bedroom has a walk-in closet, double sink ensuite with tub / shower, ceramic tile surround. This newly built home offers impressive design inside and out and is conveniently situated on a corner lot to afford you more privacy and square footage for parking, or storage, or yard space. An additional side entrance allows for the potential of a future basement suite. Schedule a viewing to personally appreciate all that this property and neighbourhood have to offer. The builder (Akash Homes) will complete the stonework at front of house, but otherwise the home is ready for occupancy now. Developer to provide the fence on the east side of the property. (id:57557)
417 6 Avenue
Bassano, Alberta
HAVE YOU BEEN HOUSING AROUND, SEARCHING FOR YOUR FOREVER HOME? Your time has come & your patience will be rewarded. The curved sidewalk takes you up to the welcoming front step & you get "that feeling" & you know it is right. Bright & spacious entry has room for an entry bench, coat tree & all of your family. Rich looking oak hardwood is easy to care for & always in style. Wonderful white kitchen has miles of workspace & ample cabinet storage. Unique built-in table for every day dining. Rolls outs, pantry & even a window seat overlooking pretty back yard. Built-in china cabinet for displaying your favourite special pieces & family mementos. This is the traditional formal dining room in your mind's eye - will accommodate a large heirloom suite with room to spare. Family memories are created here! Handy mainfloor laundry just off kitchen, hidden at the back door. You will love hosting every gathering in the enormous living area with wood burning stove. Your pool table, piano & oversized sectional will all fit the space with ease. Lower level den has view of backyard & is a cozy reading spot or place to enjoy morning coffee, watch the birds & appreciate the mature trees, perennials & established shrubs. Three generous bdrms on main level; primary has 2 pc ensuite. Extra spacious main bath has deep jacuzzi tub & separate shower; check out the wonderful era sink! Fully developed basement has pristine mid century style wet bar & large recreation room. 2 more huge bedrooms; one is like a suite! Unique spiral staircase is an architectural conversation piece. High quality millwork through out with lovely original ribbon mahogany, picture rail & crown moulding. Lots of high value upgrades including high efficiency furnace, vinyl windows (2011), RO system, modern garage doors. Durable & low maintenance exterior with stucco, metal siding & brick exterior. This is a quality built home with excellent bones, a sprawling, private mature yard, heated garage & is worth putting you r style into. You can enjoy it through every season of your life. (id:57557)
1971 Powell Crescent
Abbotsford, British Columbia
Turn key home for under 1 million! Tucked away in a peaceful cul-de-sac in Central Abbotsford sits this 5 Bedroom & 2 Bathroom 2,200 + Sq ft home. Perfect for young families, investors, or upsizers. Situated on an oversized 8,800 + sq ft lot, there's plenty of room to expand, garden, and to enjoy your outdoor space. This 2 storey home offers a functional layout with some upgrades already done, making it move-in ready with room to add your personal touches. Open living room adjoined to your covered deck with newer vinyl decking. Large kitchen and 2 bedrooms upstairs. Basement offers 3 large bedrooms and a workshop area. Tons of parking and EV charger hook up. Minutes away from Sumas Way, Hwy 1, Hwy 11, shopping, parks & restaurants. A solid home in a prime location with tons of potential! (id:57557)
53206 Range Road 150
Rural Yellowhead County, Alberta
Private country acreage just 15 minutes East of Edson with pavement to the driveway. Built in 1995, the property includes a spacious 4-bedroom, 2.5-bathroom bungalow offering 2,394 sq. ft. of living space on two levels. The bright and open main floor hosts a sunken living room complete with a pellet stove fireplace and access to the back deck. The beautifully updated kitchen comes with stainless steel appliances, a large island providing ample storage, plenty of cabinets and counter space, and a pantry cupboard. It connects seamlessly to the dining room, which has a bay window view of the front yard and also provides access to the front deck. The primary bedroom can accommodate a king-sized suite and includes a 2-piece ensuite along with double closets. Two additional well-sized bedrooms and a 4-piece bathroom featuring a skylight complete the main floor. The fully developed basement offers in-floor heating and includes a vast family room, a fourth bedroom, a den, and a large utility room with laundry facilities, a cold room, and plenty of storage, and there’s a huge walk-in closet next to the attached garage access door. Enjoy the outdoors and beautiful view on the covered front deck (13’ x 26’) that’s complete with a natural gas line BBQ hookup, the back deck (10’ x 14’6”) that overlooks the gardens, or gather family and friends around the fire pit. For the gardening enthusiast, the property includes a 12’ x 24’ greenhouse situated on a concrete pad, raised garden beds, numerous berry bushes, fruit trees, and perennial flower beds. The land is beautifully treed, landscaped, fully fenced, and set up for horses. A circular driveway provides easy access, making it convenient for truckers or those with large vehicles. You'll have ample space for vehicles and recreational toys with a single attached garage (16’ x 24’) featuring in-floor heating, as well as a double detached heated garage (24’ x 24’), both equipped with concrete floors. Additional storage is availabl e in the tarp carport and two sheds (one powered). Located just off Highway 16 on Wolf Lake Road, this property is minutes away from crown land, as well as excellent fishing and hunting opportunities. (id:57557)
4827 5 Avenue
Edson, Alberta
This charming bungalow was built in 1923 and combines character with modern upgrades. It has undergone extensive renovations, including being lifted in 1992 to install a full concrete basement. Further updates in 1996 effectively renovated the home to a 1955 age standard as per Town assessment. The main floor features a spacious, open living area with a living room and a dining room that will accommodate family gatherings. The light filled kitchen is at the back of the home and has lots of cabinets and counter space, a pantry cupboard, room for a small dining set and there’s a stackable washer/dryer that creates a self-contained space for this level. Two bedrooms and a brand new 4-piece bathroom round out the main floor. The back entrance provides access to both the main level and the fully developed basement, while there is also a separate side entrance to the lower level. The basement includes a workshop/storage/laundry room at the back and additional living space at the front, which consists of a living area with a kitchen and dining area, a large bedroom and a 4-piece bathroom. Many upgrades have been made, including new wiring, an upgraded electrical panel, upgraded furnace and water heater, back flow value and sump pump installed, improved insulation (including blown-in insulation in the attic), kitchen cabinets, and a metal roof. The covered front veranda has been redone recently and provides a great spot to enjoy the outdoors and have shelter when entering the home. The mature yard is a garden enthusiast's paradise with the backyard hosting numerous fruit trees and bushes, including apple, chokecherry, crab apple, saskatoon, and raspberry bushes, along with a large garden area and there’s various flower/perennial beds around the home. A large shed provides storage for the yard equipment and off-street parking is accessible via the back-alley. The convenient location of this home allows for walking to all amenities including the medical centre, banks, shoppi ng, restaurants, schools, parks and playgrounds. (id:57557)
34 Feero Drive
Whitecourt, Alberta
Discover this Lovely renovated townhome, an ideal choice for first-time buyers or savvy investors. Nestled on the Hilltop of Whitecourt, this property offers a fabulous location directly across from Pat Hardy School and in close proximity to Saint Anne School, Hilltop High, hospital, parks, and recreational facilities. As you enter the main level, you’ll be greeted by fresh paint, new trim, and high-end laminate flooring that exudes modern charm. The spacious living room features a brand-new large window, allowing natural light to flood the space. The kitchen has been thoughtfully configured with lots of storage, counter space and a large pantry. A generous two-piece powder room completes this floor. Venture upstairs to find three spacious bedrooms, all freshly painted and complemented by a beautifully renovated four-piece bathroom. The basement is a full open canvas, providing endless possibilities for customization to suit your lifestyle. Laundry is in the basement. Outside, the property boasts a large fenced back yard, the lot is 2400 ft², perfect for outdoor activities or gardening. Two parking stalls at the back offer convenient back-alley access, as well there is on Street parking. Included in the sale are essential appliances: a refrigerator, stove, portable dishwasher, washer, dryer, and a shed for additional storage. Plus, you’ll receive materials to install new laminate countertops, a stylish backsplash, and tiles to redo the entrance. (Materials purchased by owner but never installed). This great property in a prime location is packed with upgrades and ready for you to call it home. Don’t miss out on this fantastic opportunity! (id:57557)
612 6 Street S
Lethbridge, Alberta
Welcome to this investors dream, it is an amazing character property comes with 4 fully rented illegal suites that have been well maintained and nicely updated. This charming property is located on a great street, one block off of downtown, with an abundance of large trees and privacy. Walk into the main floor and see the 10' tall ceilings and old world charm featuring a formal dining room, living room and a modern kitchen. The main unit also has two good sized bedrooms and independent laundry. Head into the second entrance where you find the common laundry area for the three upper suites. The second suite has a cute living room, kitchen, bedroom, bathroom and a private patio. The third suite features a cute kitchen, large bedroom, bathroom and an incredible balcony overlooking the street with downtown views. Head on up to loft where you will find a large bedroom area, kitchen and bathroom with a small fire escape/balcony. Attached in the rear is a storage shed(4' x 8'). The basement is beautifully done with good head clearance, mostly just for storage and utilities. The property was all completely redone in 2000 with stucco exterior, PVC windows and new balconies. Many updates throughout the years. This incredible opportunity is ready for you to start or grow your portfolio today. (id:57557)
1327 Twp Rd 8-4
Rural Pincher Creek No. 9, Alberta
RIVER FRONT LUXURY HANDCRAFTED LOG HOME 4.5 acres of private, sheltered Oldman River frontage with breathtaking Rocky Mountain views. Craftsman designed and constructed custom log home with almost 4000 sq. ft. of developed space. The grand welcoming entry into this home opens into a vaulted great room and open plan kitchen/dining area. Every room has a view! This 4 bedroom, 4.5 bath home represents the ideal family or extended family home or retreat. Built in 2009 this home features complete comfort and privacy for the discerning buyer. Primary bedroom on main floor with balcony, walk-in closet and deluxe master ensuite including soaker tub and independent shower. 2 generous sized bedrooms on the upper level, featuring personal ensuites and river views perfect for family or guests. The fully developed, high 9 foot walls, walk out basement features a large recreation area, large bedroom, office/den or flex area, full bathroom, laundry room, mechanical room and huge cold room. The ICF foundation creates a cozy, comfortable lower level area with bonus sweeping Oldman River valley views. An insulated, attached double garage provides convenient entry into the home. Durable behemoth timbers, hardwood flooring and tile throughout this home. In addition to the spacious home there is a 32’ x 44’ log shop, completely insulated and heated. Enjoy the work area or convert to additional living space. This property would make an ideal bed and breakfast, Air BnB, equestrian or hobby farm, corporate or private retreat. Located in the MD of Pincher Creek, it is a short drive to Waterton and Glacier Park, Castle Mountain Resort, Fernie Alpine Resort, the Oldman Reservoir and the scenic Crowsnest Pass. Family, friends and guests will enjoy this blue-ribbon river front acreage for fishing, wildlife viewing, equestrian pursuits, private camping, hiking, skiing, snowshoeing, canoeing, cycling, windsurfing, water skiing and boating. Easy access off of the Cowboy Trail, Highway#22, o nly 2 hours south of Calgary. (id:57557)
104 Centre Street
Enchant, Alberta
Commercial Business opportunity located in the Hamlet of Enchant, AB. Currently and previously used as a restaurant, this property has a large dining area and commercial kitchen on the main level with a bar room addition and lots of storage. The upper level has living quarters with 4 large bedrooms, laundry, kitchen, dining and living rooms. A large double car garage and 2 sheds are all on this property that is 3 lots in total. (id:57557)
307 Melba Avenue
Enchant, Alberta
We are absolutely thrilled with this home!! Just look at the chalet-style main living area, wide open with large windows and a wood burning stove…how cozy!! The kitchen has ample cabinets & counter space, and the large island with wrap around seating will be perfect for those family gatherings. You can all share what’s going on in life while you prepare dinner! The retreat style primary suite is a dream, with a large walk-in closet and direct access to the hot tub. After your soak in the hot tub, head to the LARGE shower in your primary ensuite…what more could you ask for (well maybe someone to bring the cold drinks while you relax ??). Downstairs is another adventure all on its own, with another wood burning fireplace, a huge family room, large recreation area, 2 more good size bedrooms, a 3 pce bathroom with another HUGE shower, and a good size storage room. Once you head outside, you have your choice to either lounge on the lower patio, or head to the upper wrap around deck for some sunshine! You can easily access the wrap around deck from the main entry, the living room and the dining area. This amazing property also offers a double heated garage and RV parking. Located on a large corner lot, it’s situated in such a way that you'll have all the privacy you desire! (id:57557)
4718 College Avenue
Lacombe, Alberta
Located at 4718 College Avenue in Lacombe, this well-maintained and fully tenanted 4-plex presents an excellent investment opportunity in a great location, just steps from the university. With a solid rental history and thoughtful updates throughout, this property is ideal for both seasoned investors and newcomers seeking strong cash flow.Unit 1 is a spacious 3-bedroom, 2.5-bathroom unit with an attached single garage, gas fireplace, large laundry room with sink, and updated carpet. Units 2, 3, and 4 offer a variety of layouts including loft-style bedrooms and open floorplans, each with 1–2 bedrooms and shared access to a laundry room and large storage area. Unit 2 includes updated windows and bathroom finishes, while Unit 4 features an attached single garage, updated bathroom, and forced-air heating. Units 1–3 are heated with hot water baseboards.The property also includes a detached, heated double garage—split between units 2 and 3—and a separately rented motorhome garage, providing additional revenue potential. Electrical in the detached garage was updated just two years ago, and the entire building received new shingles and siding approximately seven years ago, reducing future maintenance concerns.Each unit is currently rented, minimizing vacancy risk and ensuring immediate income for the new owner. With functional updates, strong tenant appeal, and extra rental components, this 4-plex is a rare find in a growing community. Don't miss this opportunity to add a high-performing asset to your portfolio. (id:57557)
4429 53 Street
Rocky Mountain House, Alberta
Be the first owner of this beautiful brand new build by Laebon Homes in Creekside! Designed with a family in mind, the Harlow is a spacious 1860 sq ft plan offering a wide open living space with vinyl plank flooring, large windows, and modern finishes throughout. The nicely appointed kitchen offers raised cabinetry, stainless steel appliances, quartz countertops, a large island with eating bar, and a walk in pantry. The living area is bright and spacious, and the adjacent dining area offers access to the back deck through large sliding patio doors. Upstairs you'll find a spacious bonus room, two nicely sized kids rooms each with their own walk in closet, a shared 4 pce bathroom, and conveniently located laundry. The large primary suite offers a 3 pce ensuite with walk in shower, private water closet, and a spacious walk in closet. The attached garage is insulated, drywalled, and taped. If you need more space, the builder can complete the basement development for you, and allowances can also be provided for blinds and a washer and dryer. Poured concrete front driveway, front sod, and rear topsoil are included in the price and will be completed as weather permits. 1 year builder warranty and 10 year Alberta New Home Warranty are included. Taxes have yet to be assessed, and GST is already included in the price. This home has an estimated completion date of August 2025. Photos and renderings are examples from a similar home built previously and do not necessarily reflect finished and colours used in this home. (id:57557)
4211 69 Street
Camrose, Alberta
Welcome to a truly distinguished property that offers classic elegance, extraordinary views, and a lifestyle defined by peace and privacy. Nestled in one of the most coveted neighborhoods, this stately home backs onto a tranquil pond, where nature becomes your daily backdrop.Boasting 2720 sq.ft. of living space, this residence is rich in character and has been meticulously maintained over the years. From the moment you enter the grand foyer, you’re welcomed by a stunning open staircase, soaring vaulted ceilings with exposed beams, and an upper gallery that adds architectural drama and elegance.The kitchen is complete with quartz countertops, a generous island with breakfast bar, custom drawer banks and roll-outs, built-in pantry, and views from front to back of the main floor. With a formal dining area that seamlessly flows into the massive living room, anchored by a dramatic 3-sided fireplace and towering ceilings. This space will be the favorite for entertaining family & friends.Enjoy panoramic views of the pond from the sunlit dinette and unwind in the warm, inviting family room featuring a classic brick fireplace and custom built-ins. Just off the dinette is the deck access ideal for family events or neighborhood BBQ's. The spacious main floor laundry room offers abundant cabinetry and function with garage access. Upstairs, the primary suite is a private retreat with vaulted ceilings, a cozy sitting area, large walk-in closet, and a 3pc ensuite. A spa inspired bathroom with 6' soaker tub will be an appreciated feature at the end of a long work day. Three additional bedrooms and an upper balcony with serene water views complete the upper level.The walk-out lower level is ideal for entertaining, with a large recreation/media room, elegant wet bar that brings you back to the good old days, family room with direct access to a private courtyard, and a beautifully tiled bathroom with a glass shower. Ample storage ensures space for seasonal decorations and all the momentos.Outside, the property is equally impressive. Landscaped with multi-tiered decks overlooking the pond, the yard offers a peaceful oasis year-round. Brick and cedar fencing, a 24x24 garage with floor drain and outstanding curb appeal complete the package.This is a rare opportunity to own a legacy property in an exceptional setting where your neighbors know your name, and a rich community history carries on in a property recognized as a renowned local landmark. (id:57557)





