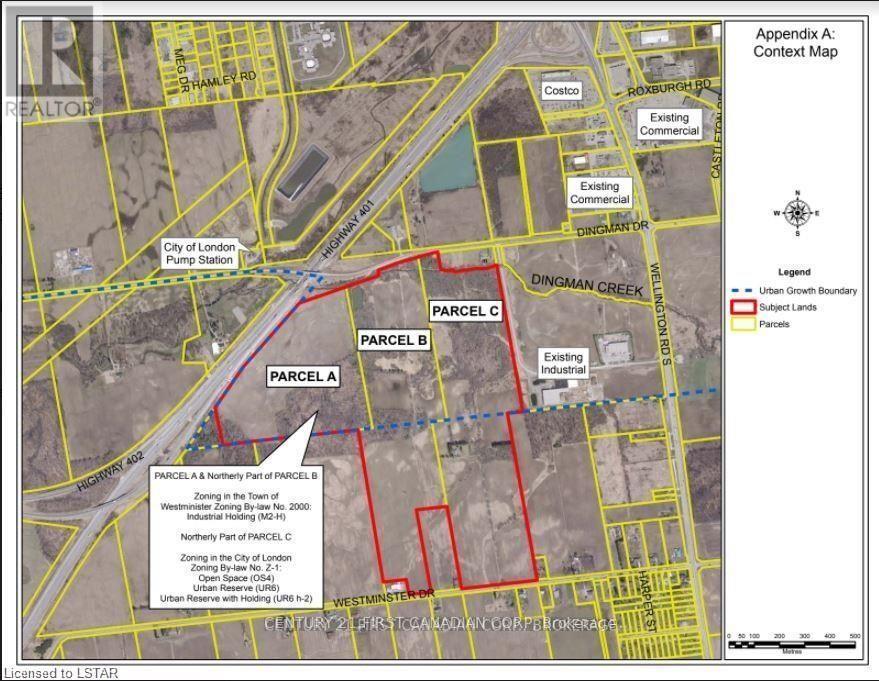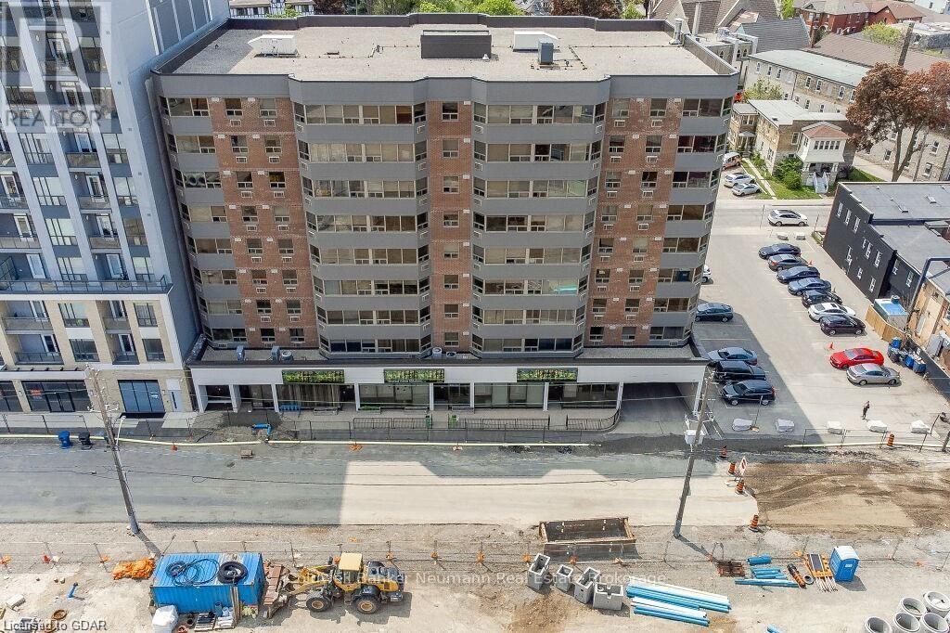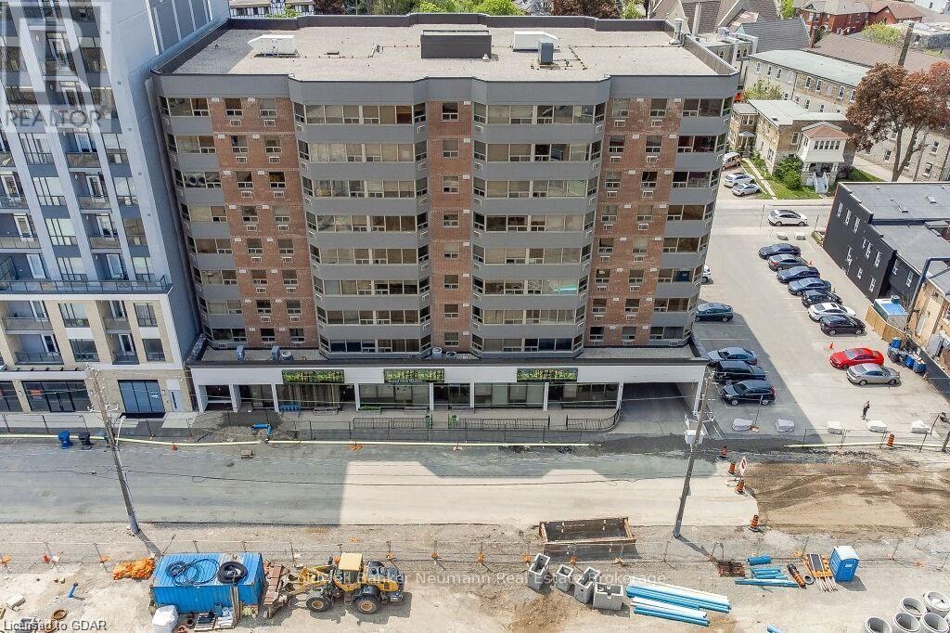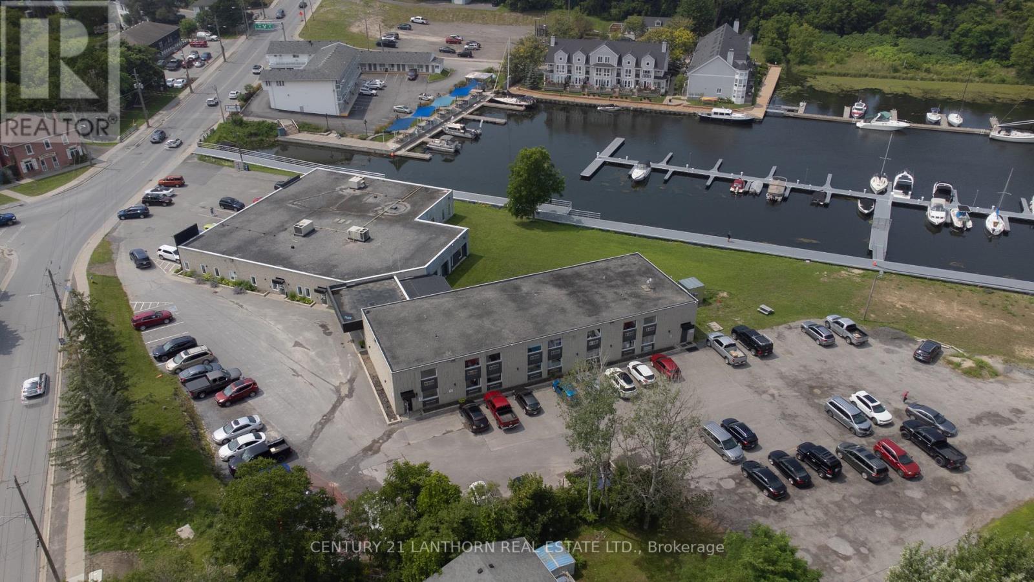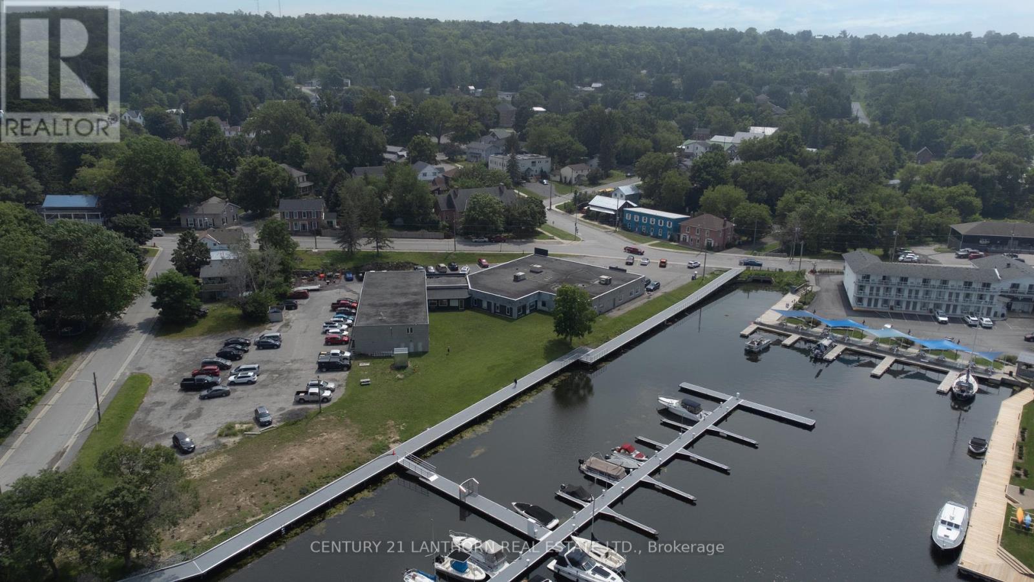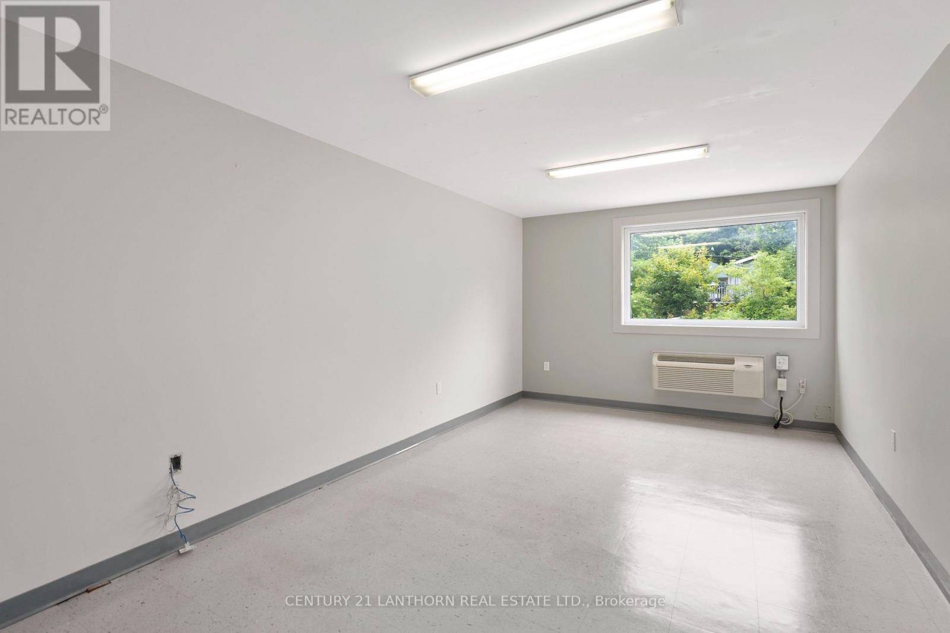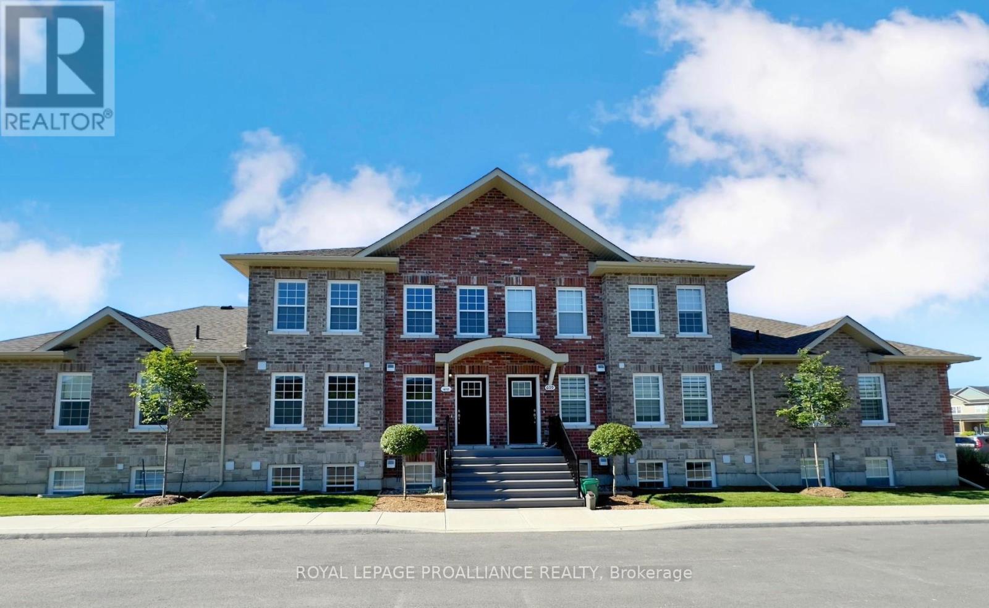3226 Westminster Drive
London, Ontario
Introducing an exquisite 96-acre haven (PARCEL C), this breathtaking farm is strategically situated just a stone's throw away from the 401 Exit. A harmonious blend of 48 acres within the city development boundary zone and an additional 48 acres dedicated to agriculture, this property offers a symphony of possibilities. Graced by the charm of dual road frontage along Dingman Drive and Westminster, this is more than a mere farm - it's an enclave of potential. The proximity to Westminster has witnessed the emergence of a flourishing community, with an array of new homes adorning the landscape. Notably, Dingman Road is poised for transformation, with the approval of a cutting-edge Power Center, featuring the illustrious Costco, complete with convenient gas pumps. This visionary development stands almost in tandem with our property, promising not just convenience but also a testament to the evolving landscape. Nestled within this expansive canvas is a meticulously renovated 2,000 sq. ft. residence, a testament to modern comfort and style. Available for rent at an annual rate of $35,000, this dwelling is more than a home; it's a retreat within nature's embrace. For those with an eye on ownership, Vendor Take Back (VTB) financing is a viable avenue, requiring just a 35% down payment. Parcel C, showcased in the primary photograph, is your gateway to a harmonious blend of city living and rustic charm. Explore the endless possibilities, as this property transcends the ordinary and beckons those who appreciate the artistry of living amidst nature's grandeur while embracing the conveniences of contemporary life. (id:57557)
118-3 - 1052 Rat Bay Road
Lake Of Bays, Ontario
Blue Water Acres fractional ownership resort has almost 50 acres of Muskoka paradise and 300 feet of south-facing frontage on Lake of Bays. This is not a time share although some think it is similar. You do actually own 1/10 of the cottage. 118 Algonquin Cottage is a 2 bedroom cottage, has a great view of the lake and is very private. Ownership includes a share in the entire complex. This gives you the right to use the cottage Interval that you buy for one core summer week plus 4 more floating weeks each year in the other seasons for a total of 5 weeks per year. Facilities include an indoor swimming pool, whirlpool, sauna, games room, fitness room, activity centre, gorgeous sandy beach with shallow water ideal for kids, great swimming, kayaks, canoes, paddleboats, skating rink, tennis court, playground, and walking trails. You can moor your boat for your weeks during boating season. Check-in for 118 Algonquin Cottage is on Fridays at 4 p.m. ANNUAL maintenance fee PER OWNER in 2025 for 118 Algonquin cottage is $5026 + HST. Core (fixed) Week 3 for this cottage starts on July 4, 2025. Weeks for 2025 will start on March 7, June 13, July 4 (Core Week), October 31 and December 26. Note that this unit will have March Break 2025 as one of their floating weeks. There is laundry in the Algonquin cottages. No HST on resales. All cottages are PET-FREE and Smoke-free. Ask for details about fractional ownerships and what the annual maintenance fee covers (it covers everything). You can deposit weeks you don't use in Interval International or rent them out to help cover the maintenance fees. Blue Water Acres will rent your weeks out for you and you keep 50% of the rental income or rent them out yourself and you keep 100% of the income. (id:57557)
62 Baker Street
Guelph, Ontario
These three commercial condos at 60-64 Baker St. occupy the front half of the main floor of this marquis residential condo building you will recognize. Located in Guelph's downtown core right across the street from what has been touted as Guelph's largest and most economically transformative downtown development since the 1860’s - including over half a billion dollars in residential condo development and a new main library. As the Guelph population increases and the downtown area continues to be gentrified at its projected rate, this primely located building could prove to be an exceptional investment. Foot traffic will definitely ramp upwards with the introduction of more commercial frontages and parking facilities along Baker St & with the thousands students in the area from brand new campus of Conestoga College moving Downtown in the next 24 months. The three condos are individually listed but all three could be purchased together (5,180 sq. ft.) should the right buyer decide to position their business idea in this prime location. With the flexible zoning there are 3 great size choices with plenty of amazing opportunities within this fully accessible square footage for law firms, accountants, dentists, doctors, veterinarians, optometrists, osteopaths, and plethora of other uses . The list prices here are very reasonable... buy one buy or buy all three! Book an appointment today to chat about the best fit for your business and its growth trajectory! Let's make it happen!! (id:57557)
60 Baker Street
Guelph, Ontario
These three commercial condos at 60-64 Baker St. occupy the front half of the main floor of this marquis residential condo building you will recognize. Located in Guelph's downtown core right across the street from what has been touted as Guelph's largest and most economically transformative downtown development since the 1860’s - including over half a billion dollars in residential condo development and a new main library. As the Guelph population increases and the downtown area continues to be gentrified at its projected rate, this primely located building could prove to be an exceptional investment. Foot traffic will definitely ramp upwards with the introduction of more commercial frontages and parking facilities along Baker St & with the thousands students in the area from brand new campus of Conestoga College moving Downtown in the next 24 months. The three condos are individually listed but all three could be purchased together (5,180 sq. ft.) should the right buyer decide to position their business idea in this prime location. With the flexible zoning there are 3 great size choices with plenty of amazing opportunities within this fully accessible square footage for law firms, accountants, dentists, doctors, veterinarians, optometrists, osteopaths, and plethora of other uses . The list prices here are very reasonable... buy one buy or buy all three! Book an appointment today to chat about the best fit for your business and its growth trajectory! Let's make it happen!! (id:57557)
17 Front Street E
Trent Hills, Ontario
Purchase price is inclusive of both properties. 143533201007600 MLS#X9344708 This Commercial zoned property includes living quarters, 3 bedrooms, 2 baths on the 2nd floor. Main floor retail space is currently used as storage. Consider the potential for any business to compliment Home Hardware (eg: furniture/decor) or something completely different! Please note: The building is attached by firewall to the bowling alley but it is not part of this property. There are private parking spaces in addition to plenty of street parking **EXTRAS** List of permitted uses and survey in documents (id:57557)
205 - 35 Bridge Street
Prince Edward County, Ontario
Great price, facility and location with a variety of units available. This parking-side office is located at the edge of downtown Picton where amenity is steps away but you are outside of the congestion and bustle. Enjoy a peaceful setting in a property built along the edge of the Picton Harbour, start and finish your day with a connection to the water. Lunch breaks and intermitted strolls will help pass the day, invigorate and promote mental health. All common spaces are finished to an executive ++ state and you will be proud to take your clients through. ALL UNITS INCLUDE: All utilities (Hydro, water), Reserved Parking, property Taxes, Garbage Disposal, Private High Speed Fiber Internet Account, Property Maintenance, SHARED SPACES: 4 washrooms on Floor 1 (1 accessible,) Tenant Kitchenette. A boardroom equipped with a private kitchenette can be booked as its schedule allows. (id:57557)
204 - 35 Bridge Street
Prince Edward County, Ontario
Great price, facility and location with a variety of units available. This waterfront-side (view) office is located at the edge of downtown Picton where amenity is steps away but you are outside of the congestion and bustle. Enjoy a peaceful setting in a property built along the edge of the Picton Harbour, start and finish your day with a connection to the water. Lunch breaks and intermitted strolls will help pass the day, invigorate and promote mental health. All common spaces are finished to an executive ++ state and you will be proud to take your clients through. ALL UNITS INCLUDE: All utilities (Hydro, water), Reserved Parking, property Taxes, Garbage Disposal, Private High Speed Fiber Internet Account, Property Maintenance, SHARED SPACES: 4 washrooms on Floor 1 (1 accessible,) Tenant Kitchenette. A boardroom equipped with a private kitchenette can be booked as its schedule allows. (id:57557)
213 - 35 Bridge Street
Prince Edward County, Ontario
Great price, facility and location with a variety of units available. This large parking-side office is located at the edge of downtown Picton where amenity is steps away but you are outside of the congestion and bustle. Enjoy a peaceful setting in a property built along the edge of the Picton Harbour, start and finish your day with a connection to the water. Lunch breaks and intermitted strolls will help pass the day, invigorate and promote mental health. All common spaces are finished to an executive ++ state and you will be proud to take your clients through. ALL UNITS INCLUDE: All utilities (Hydro, water), Reserved Parking, property Taxes, Garbage Disposal, Private High Speed Fiber Internet Account, Property Maintenance, SHARED SPACES: 4 washrooms on Floor 1 (1 accessible,) Tenant Kitchenette. A boardroom equipped with a private kitchenette can be booked as its schedule allows. (id:57557)
715 - 448 Drewery Road
Cobourg, Ontario
Welcome to Cobourg's sought after EAST VILLAGE, just a quick stroll to the historic downtown of Cobourg with amazing beaches, marina, restaurants, patios and shopping. A pre-construction town home where you get to choose all the finishes! To be built by Stalwood Homes, this PREMIUM PARK FACING 2 bedroom town home is turn-key and low maintenance! The Manhattan plan has a fantastic open concept main living area with beautiful Kitchen featuring Stainless Steel appliances, including an OTR Microwave. Large windows in the bright Living Room/Dining Room area. Includes upgraded Luxury Vinyl Plank flooring and tile throughout. 2 pc Bathroom and Utility Room complete the main floor. Upstairs, the second level offers a Primary Bedroom with 2 large windows letting in tons of natural light. The second Bedroom provides additional space for a den, guest space or office for your work at home needs. Convenient second floor laundry with stackable Washer & Dryer plus a 4 pc Bathroom. Notables: Fibre Internet available, HRV for healthy living and Hot Water Tank is owned. Lawn Care and Snow Removal included in condo fees, along with one designated parking space and visitor parking is on-site. Enjoy maintenance-free living in Cobourg's convenient east-end location, only 40 minutes to GTA or a commuter ride from the Cobourg VIA! Additional units and layouts available. Photos are of a different build, and some are virtually staged. (id:57557)
712 - 448 Drewery Road
Cobourg, Ontario
Welcome to Cobourg's sought after EAST VILLAGE, just a quick stroll to the historic downtown of Cobourg with amazing beaches, marina, restaurants, patios and shopping. A pre-construction town home where you get to choose all the finishes! To be built by Stalwood Homes, this PREMIUM PARK FACING 2 bedroom town home is turn-key and low maintenance! The Manhattan plan has a fantastic open concept main living area with beautiful Kitchen featuring Stainless Steel appliances, including an OTR Microwave. Large, south facing windows in the bright Living Room/Dining Room area. Includes upgraded Luxury Vinyl Plank flooring and tile throughout. 2 pc Bathroom and Utility Room complete the main floor. Upstairs, the second level offers a Primary Bedroom with 2 large windows letting in tons of natural light. The second Bedroom provides additional space for a den, guest space or office for your work at home needs. Convenient second floor laundry with stackable Washer & Dryer plus a 4 pc Bathroom. Notables: Fibre Internet available, HRV for healthy living and Hot Water Tank is owned. Lawn Care and Snow Removal included in condo fees, along with one designated parking space and visitor parking is on-site. Enjoy maintenance-free living in Cobourg's convenient east-end location, only 40 minutes to GTA or a commuter ride from the Cobourg VIA! Additional units and layouts available. Photos are of a different build, and some are virtually staged. (id:57557)
703 - 448 Drewery Road
Cobourg, Ontario
Welcome to Cobourg's sought after EAST VILLAGE...This PREMIUM PARK FACING bungalow style stacked Townhome will be turn key....a pre-construction unit where YOU get to choose the colours and finishes! Enjoy this amazing location, only a quick a stroll or bike to the historic downtown of Cobourg with amazing beaches, marina, restaurants, patios and shopping! The Midtown plan offers a fantastic open concept main living area with a beautiful Kitchen featuring a sit-up breakfast bar and stainless steel appliances. Large, southern facing window in the Living Room lets in tons of natural light. Upgraded Luxury Vinyl Plank flooring throughout. Primary bedroom with ensuite privilege to the 4 pc bathroom. Second bedroom can be used as a guest space, office or den. Laundry Room with Washer & Dryer. Notables: Fibre Internet available, HRV for healthy living and Hot Water Tank is owned. Lawn Care and Snow Removal included in your condo fees, along with one designated parking space plus visitor parking available. Enjoy maintenance-free living in Cobourg's convenient east-end location, only 40 minutes to GTA, or a commuter ride from the Cobourg VIA! Additional units and layouts available. (id:57557)
2116 14 Street Nw
Calgary, Alberta
This Commercial-Corridor 2 (C-COR2) zoned property presents a prime investment opportunity in Capitol Hill, strategically positioned along 14th Street and Highway 1 (16th Ave). Situated on a 5,000+ sq. ft. lot, the 4,600+ sq. ft. building, plus a 2,300 sq. ft. basement, accommodates a diverse tenant mix, including a liquor store, music school, coffee machine shop, and hair salon, providing a stable income stream with a 2025 city assessment of $1.46 M. The property features eight dedicated parking stalls and underwent electrical upgrades in 2022. With significant redevelopment potential, including the possibility of rezoning for a taller mixed-use development, this high-exposure, high-traffic location offers a compelling opportunity for investors seeking both immediate returns and long-term appreciation. Please don't approach the tenants. (id:57557)

