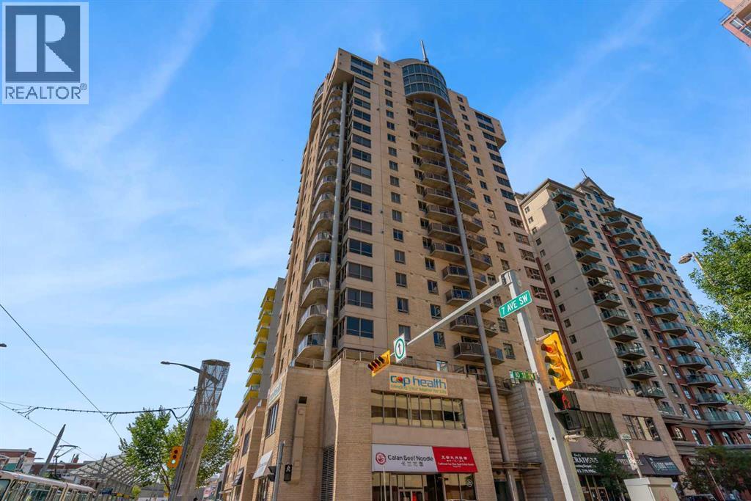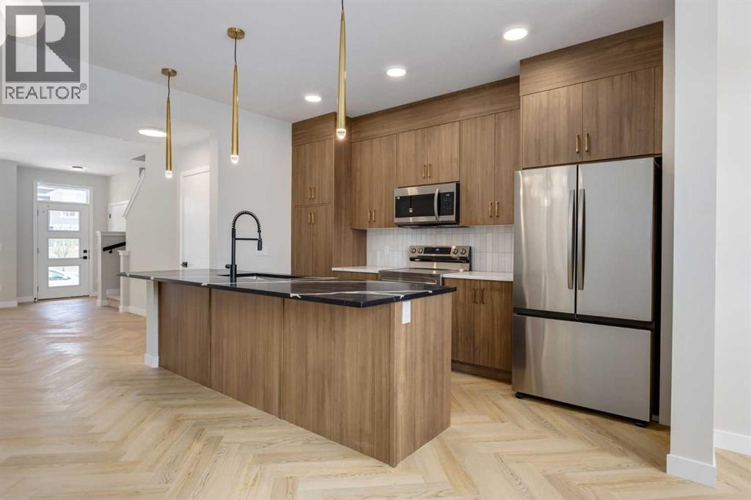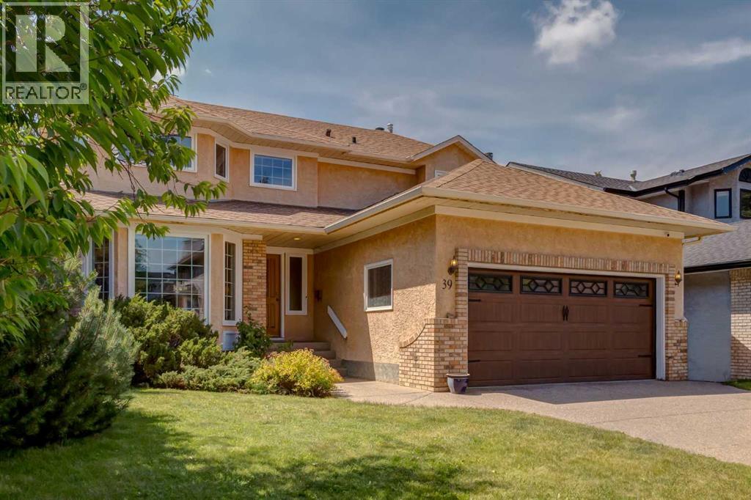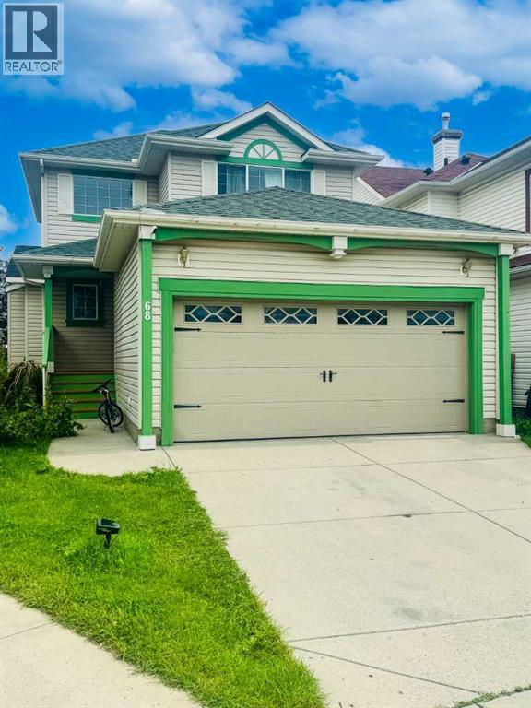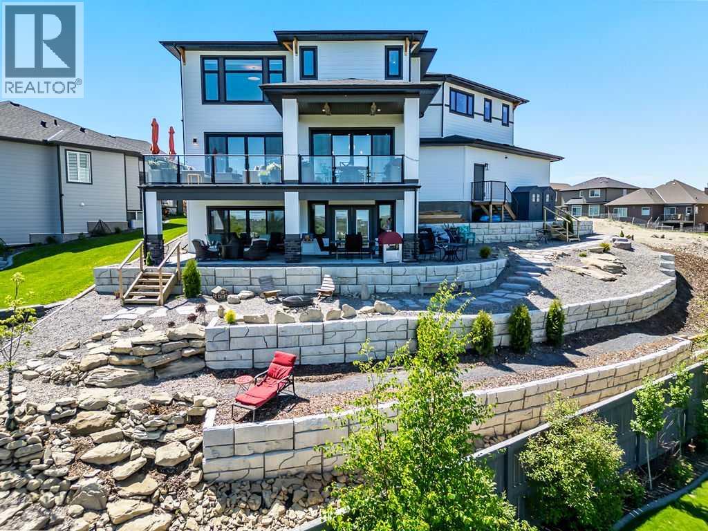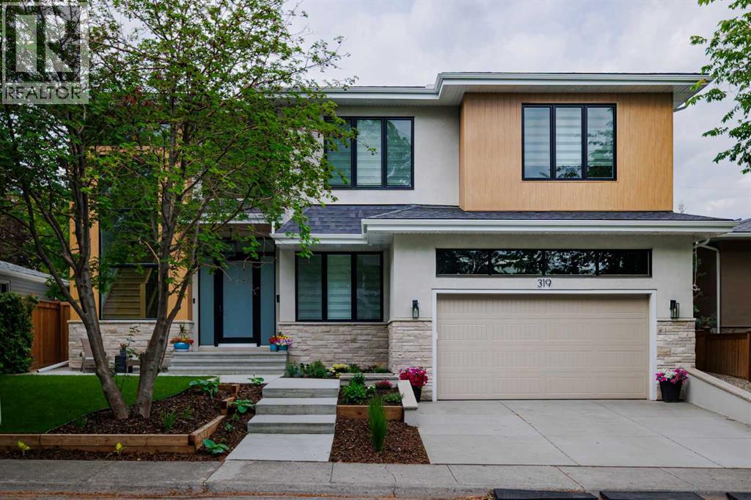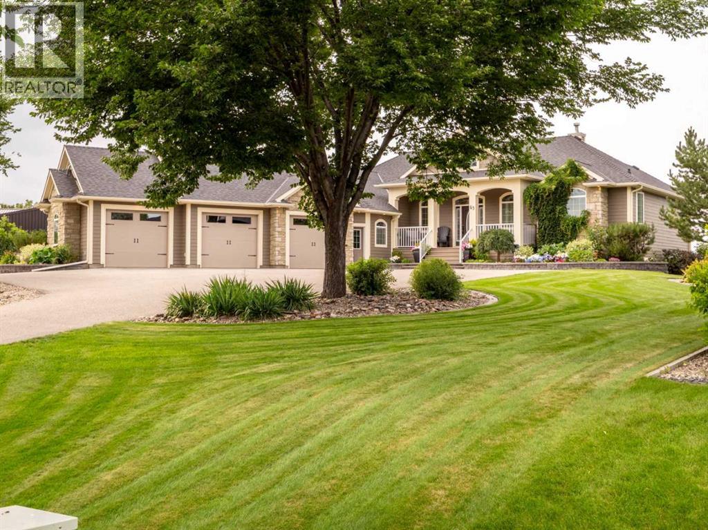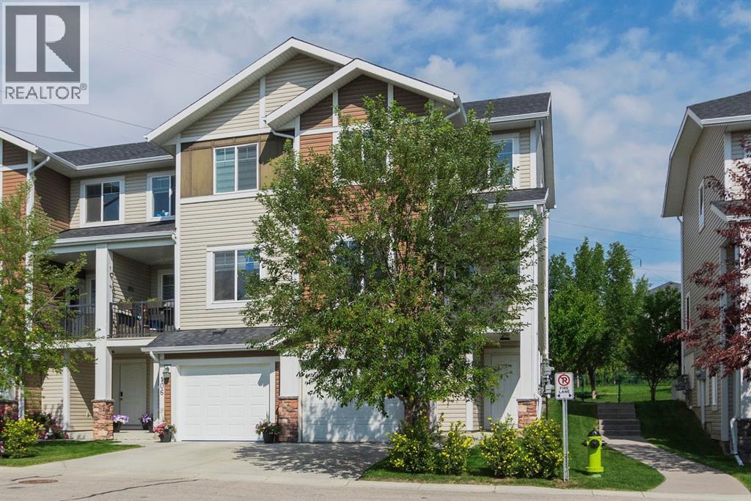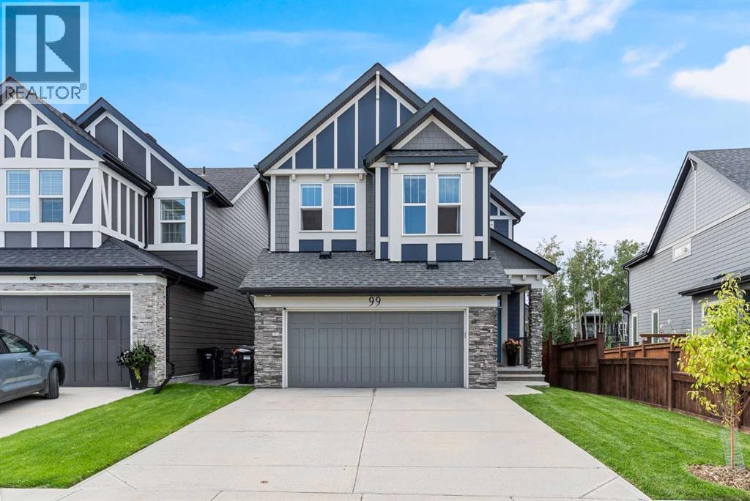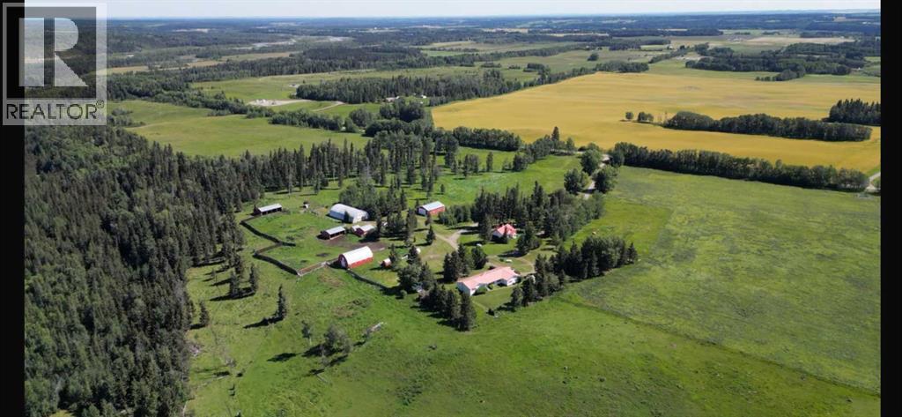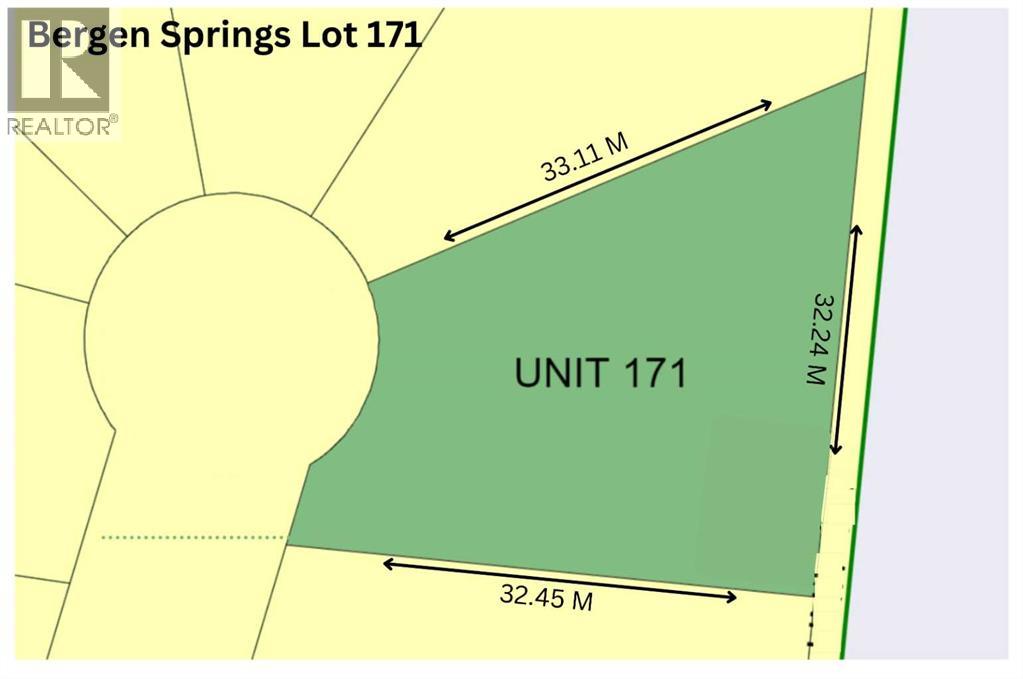2003, 683 10 Street Sw
Calgary, Alberta
Unparalleled, Spectacular PANORAMIC VIEWS of the mountains, Bow River, and sparkling city lights! This nearly 1,600 sq. ft. luxury condo offers 2 bedrooms plus a den, 2 full baths, and 2 secure titled, underground parking stalls. Beautifully updated with hardwood floors, new carpet, fresh paint, and custom window coverings. Expansive windows fill the open living space with natural light, highlighting the raised panel cabinetry, granite countertops, pot lighting, and quality finishes throughout. Enjoy year-round comfort with full air conditioning and the sought-after south and west exposure. Ideally located in West Downtown with the Kerby LRT station right at your doorstep, and just steps to Shaw Millennium Park, river pathways, and all the conveniences of the city. Easy in-and-out access to downtown makes this the perfect urban retreat. (id:57557)
7153 Rangeview Avenue Se
Calgary, Alberta
Discover the Talo by Rohit Homes, a well-designed NO CONDO FEE townhome in Heartwood, Calgary’s newest master-planned community. Thoughtfully crafted for modern living, this home offers exceptional value with full front and back landscaping, a detached double garage, and a separate side entry to the unfinished basement, providing future development potential or added flexibility. The main floor features an open-concept layout centered around a nearly 10-foot kitchen island that is perfect for everyday meals or hosting friends. A bright living and dining area, built-in rear entry bench, and discreet powder room add both style and function. Upstairs, the primary bedroom is a private retreat with a walk-in closet and its own ensuite. Two additional bedrooms, a full bath, a flexible central flex area, and upper floor laundry provide space for families, guests, or remote work. Finished in the Neoclassical Revival palette, this home showcases timeless design, cohesive finishes, and thoughtful architectural details throughout. This home also comes with the full new home warranty program for peace of mind, including 1 year on materials and labour, 2 years on delivery systems, 5 years on the building envelope, and up to 10 years on structural coverage. Located in a growing southeast community just minutes from the South Health Campus, Seton YMCA, Calgary Public Library, and surrounded by future schools, parks, and trails, Heartwood delivers the convenience and connection buyers are looking for. Visit our showhome at 84 Heartwood Lane SE to learn more about this and other available homes! (id:57557)
39 Canterbury Court Sw
Calgary, Alberta
**CLICK THE MULTIMEDIA LINK TO ENJOY A FULL VIDEO WALK THROUGH** Welcome Home! Nestled on a serene no-thru street in the heart of Canyon Meadows Estates, this beautifully updated 5-bedroom, 3.5-bathroom home offers over 3,400 sq ft of total living space—designed to blend warmth, character, and modern luxury.Step inside to be greeted by stunning hardwood floors that flow seamlessly throughout the main and upper levels, creating a rich, welcoming ambiance. The heart of the home is a warm, inviting kitchen featuring a double fridge, rich cabinetry, and plenty of space to gather with family and friends. Two spacious living areas—one with a cozy wood-burning fireplace—offer the perfect setting for relaxing evenings or entertaining guests.Upstairs, you’ll find four generous bedrooms, including a sprawling primary suite with an oversized layout, incredibly spacious primary ensuite, walk-in closet, and a private balcony—a peaceful retreat for morning coffee or evening stargazing.Thoughtful updates include new windows, new furnace, air conditioning, and refreshed plumbing and electrical, ensuring comfort and peace of mind for years to come.Outside, enjoy a private backyard oasis and unbeatable access to nature. Just steps from Babbling Brook Park, Fish Creek Park, and within walking distance to three highly rated schools, this location offers a rare combination of quiet seclusion and family-friendly convenience.A perfect blend of timeless charm and modern updates—this Canyon Meadows gem is more than a home. It’s a lifestyle. (id:57557)
603, 1140 15 Avenue Sw
Calgary, Alberta
Welcome to this beautifully renovated one-bedroom, one-bathroom condominium in Calgary’s vibrant Beltline neighbourhood. Featuring wide-plank laminate flooring throughout and a modern kitchen with sleek cabinetry and quartz countertops. Thanks to its desirable south exposure, the living space is flooded with natural light, while a cozy wood-burning fireplace adds charm and warmth.The spacious bedroom can easily accommodate a king-sized bed, work from home space and offers a generous walk-in closet. Living here means enjoying urban convenience with a secure parking stall and additional storage locker for all of your gear. Pet owners will love living across the street from the fenced Connaught off-leash park. The building provides desirable amenities, including bike storage and a cedar sauna, perfect for relaxing at the end of your day.With a walk score of 99, you’re mere steps away from trendy 17th Avenue, where you’ll have access to a diverse mix of cafes, restaurants, shops, and a Save-On Foods grocery store. Whether you are a first-time buyer, an investor, or looking to downsize, this move-in-ready condo offers a perfect blend of modern finishes, amenities, and inner-city living. (id:57557)
68 Martha's Haven Gardens Ne
Calgary, Alberta
Excellent location, features a fully insulated double attached garage. Located in a quiet cul-de-sac, offering a peaceful and family-friendly environment. 1 Bedroom legal suite. Separate side entrance and laundry. Situated directly across from a serene playground. Only a 5-minute walk to Crossing Park School. Just a 3-minute walk to Martindale LRT station. Large pie-shaped lot with plenty of outdoor space. Southwest-facing backyard for optimal sunlight. Bright kitchen with white cabinetry and a functional island. (id:57557)
10 Westmount Point
Okotoks, Alberta
Welcome to "The House On The Hill" overlooking the Town of Okotoks and the Sheep River Valley combined with beautiful views of the Rocky Mountains. Your panoramic vista will be the topic of discussion amongst all your friends and family as you entertain or host those special family occasions. This luxury home is recently constructed and offers all the amenities one would expect in a property of this stature. With over 4000 square feet of living space this incredible home offers you endless lifestyle choices. One of those being the 3 level access elevator and extra wide spacing throughout, providing an excellent solution to those with mobility needs. A full compliment of built in Jennair appliances in the kitchen, a gorgeous quartz island, along with a super efficient butler pantry gives you professional custom organization for all your cooking, baking, and living requirements. A modern vibe to the living room features a built in Napoleon Beach Fire Kit fireplace. The 12 foot (Fixed Open - Open Fixed ) FOOF patio doors off of the kitchen and living room open up to a fabulous deck with multiple seating areas that creates a true outdoor-indoor entertainment space. Professional work from home areas are well envisioned and located. The upper living area with over 1700 square feet of living space is thoughtful in its unique architectural design. Subtle timber accents in the upper level family room are emblematic of the design and vision of this custom built Cornerstone Home. An extra large 3 car garage with separate electrical (220) are all part of the vision and design. Professionally designed (Kayben Farms) and built low maintenance landscaping ties the entire property together. For an entire list of all the features and upgrades of this landmark home please contact your favourite local Realtor. This information is also available on the listing agents website. (id:57557)
7913 99 Street
Peace River, Alberta
Affordable living without having to give up any living space! Three bedrooms on the main floor plus a large bedroom in the basement. The basement is developed, and the family room can serve whatever need you may have, such as a playroom, gym, or entertainment area. The home interior contains vibrant colors and matching high quality flooring. The backyard is mature, fenced and has a deck tucked into the trees where you can relax. The property is within walking distance of all the schools, as well as both the aquatic center and the Baytex Energy Centre. If you are looking for a smaller mortgage payment and ease in terms of location to all the necessities, and that is without giving up any creature comforts, well then you should definitely consider giving this property a look-see.The seller is a real estate professional and is both a licensed REALTOR ® in the Province of Alberta and an AACI designated appraiser with the Appraisal Institute of Canada. (id:57557)
2031 28 Avenue Sw
Calgary, Alberta
OPEN HOUSE SAT. SEPT 13 and SUN. SEPT 14 2:00-4:00 This warm and inviting home with over 3200 sf of developed living space was built for entertaining with both spectacular City views and a private garden oasis. Natural hardwood runs throughout the cozy main floor. The living room with a gas fireplace and rich custom drapery leads up a few steps to the Dining room featuring high quality illuminated built-ins. The big bright sunny kitchen was designed and built by Empire Kitchens and has both a huge island and a peninsula offering yet more storage space. With granite counter tops, stylish two toned cabinets, Wolf gas stove top with warming drawer, built in ovens, Subzero fridge, dish washer, beverage fridge and water filtration system this is a chefs dream. A family room with double doors opens to a magical South facing outdoor living space which features a beautiful sloped rock garden with a waterfall. The 400 sf patio w/gas hook up is surrounded by greenery and mature trees. It is fully fenced and showcases an exotic Kayu wooden dividing wall. Upstairs, off the primary bedroom which has a second gas fireplace, enjoy morning coffee from your private deck over looking the City. The five piece en-suite has two separate vanities, a soaker tub and heated floors. Two more bedrooms (one fitted out with custom built-ins currently acts as a second walk in closet) a four piece bath and laundry room complete this floor. The top level includes a convenient wet bar with granite countertop and boasts its own dishwasher and wine fridge. It's a perfect space for the family to gather and opens to the amazing appox. 280 sf roof top patio with stunning views of the City and downtown skyline. The lower level offers more versatile spaces which could be used as yet another family room plus an office or work out area with in-floor heating. A separate room has just been turned into a storage space with $5000 worth of built-ins by Californian Closet. The heated double attached garage is j ust down the hall and also includes a California Closet storage unit . This special home is located in vibrant sought after walkable Marda Loop with shopping, restaurants and just about every service one could need. Enjoy the central A/C, the wired in Sonos sound system which can be accessed inside and out, vacuflow, hot water on demand, humidifier, a soft water system & sprinkler system - all designed with comfort and easy in mind. Note: the entire interior of this home was recently painted, the front door and many windows were replaced in 2024. (id:57557)
10617 154a Avenue
Rural Grande Prairie No. 1, Alberta
Every detail of this custom-built home in Whispering Ridge has been thoughtfully built to impress, and it does, from the moment you walk through the front door! Set on a 72' x 167' lot with no rear neighbours and county taxes,this property backs onto the pond and walking trails, offering privacy,beauty,and space to breathe.Coffered ceilings and a statement chandelier make an unforgettable first impression. The living room is bright and welcoming, with three large windows that fill the space with natural light.A gas fireplace with a custom maple mantle adds warmth and character,while the coffered ceilings with uplighting bring added dimension.From here,the formal dining room flows beautifully, a space that feels both elegant and inviting. Custom wall moulding, a striking chandelier, and oversized triple windows make it ideal for large gatherings. At the heart of the home, the refined kitchen brings together form and function with stunning results. Cream toned maple cabinetry, granite counters, and a truly massive island make it a natural gathering place. High end appliances include double ovens, an induction cooktop, and a built-in double freezer that blends seamlessly with the custom cabinetry. The butler’s pantry keeps everything tucked away, and a casual dining nook surrounded by windows makes the most of the scenery, with a door leading to the back deck, made for summer meals outside (deck to be completed). A full bathroom with dual access connects to a spacious main floor bedroom — ideal for guests, multigenerational living, or a refined home office. The rear entry adds style and function with custom built lockers, shelving, and hooks. Upstairs, custom built newel posts lead to a primary suite that feels like a private retreat! The bedroom is generous in size, with a sitting area framed by three windows overlooking the pond and trails. Step out onto your private balcony, designed for a hot tub or morning coffee. The ensuite features heated tile floors, dual vani ties, custom storage towers, an air tub, water closet, and a massive tiled shower with rain head and body sprays. The walk-in closet includes built ins, an island, and a laundry chute. Upstairs also features two large bedrooms and a bath with dual sinks and cheater access. Downstairs, heated floors run throughout and the expansive family room is anchored by a wet bar. The custom theatre is a showstopper, with real constellations, tiered seating, and a mural by a local artist. Two bright bedrooms and a full bath complete the level. The backyard is made for summer evenings, with a stamped concrete fire pit pad and no rear neighbours, perfect for hosting friends! The finished triple garage is a true standout, with easy clean metal walls, epoxy floors, and floor drains in every bay. Triple-pane windows, dual furnaces, A/C, smart lighting, and custom finishes throughout — this home is luxurious, practical, and one-of-a-kind. Call your REALTOR® today to book your private showing. Ask your realtor for list! (id:57557)
141, 3809 45 Street Sw
Calgary, Alberta
Bonus! Welcome to the best unit in Regent Gardens: END unit, 3 bedrooms, great price -- all in the community of Glenbrook. This bright and well maintained 3-bedroom, 1 bathroom END UNIT townhome is a smart choice for first-time buyers, investors, couples, or small families looking for location, convenience, and comfort. Condo fee INCLUDES HEAT & WATER (unusual, so check it out -- you ONLY have electricity --optional phone/cable as normal monthly bills). We have virtually staged some photos so you can see yourself living in this 3 bedroom townhome.Nestled in a well-managed complex, this END UNIT home features a functional and versatile layout with three generous bedrooms, a full renovate family bathroom (new flooring & tile to the ceiling), and a bright, open living/dining space perfect for everyday living or entertaining. The kitchen offers ample storage and workspace, brand new refrigerator, also dishwasher, stove, -- your stacking washer dryer is conveniently located in this workspace, with new doors to keep it neat & tidy.Step outside to your private patio space, ideal for summer BBQs or quiet morning coffee. Ample side yard space to enjoy some gardening, & green space. Enjoy the peace of mature trees, landscaped paths, and an overall community feel.Located in the heart of Glenbrook, you’re just minutes from Westhills Shopping Centre, Glenbrook School, parks, and playgrounds. With easy access to Sarcee Trail, Glenmore Trail, and Stoney Trail, you can be downtown in minutes or heading west to the mountains in no time. Transit options and bike routes make commuting or getting around the city effortless. 3 Bedrooms | 1 Bathroom Excellent location near schools, shopping, & parks Assigned parking #141 Private yard spaceGreat investment property or starter homeWhether you’re looking to invest or settle into a vibrant, established neighborhood, 141, 3809 45 St SW offers unbeatable value and a lifestyle you’ll love. Don’t miss your chance—book a showing today. (id:57557)
319 42 Street Sw
Calgary, Alberta
Welcome to the finest of Wildwood! This Custom-Built Masterpiece was meticulously designed & is an exemplary testament to fine luxury homes. This two-storey 4 bedroom and 4.5-bathroom home is ideal for a large family seeking the ultimate dream home to live & entertain. There are no neighbours behind as this home backs onto a children’s park. As you enter this home, you will be welcomed by a grand open foyer with elevated ceilings, warm earth tone colours, and great Lux windows offering an abundance of natural light. The open concept main floor offers an impressive white oak staircase, white oak wide plank hardwood floors, front home office, large living & dining area, roomy mud room, and pantry. The custom-built floor to ceiling kitchen highlights beautiful premium granite countertops, an expansive 10’ long island, champagne bronze fixtures, and Miele appliances that include a built-in panelled fridge/freezer, natural gas range, range hood, built-in wall convection oven, and speed oven/microwave. The spacious living room has elegant wall-to-wall built-ins & a gas fireplace. The long stretch of windows & patio doors along the back wall floods the main floor with natural light. The living area is adjacent to a sheltered deck through the patio doors that lead out to a beautifully landscaped backyard with firepit area. Upstairs you will find a stunning Primary Bedroom with 12 ft soaring ceilings, oversized windows, oversized custom-built walk-in closet & a spa-inspired 6-piece ensuite. The luxurious ensuite offers 24 x 48 Italian tile finishes, in-floor heating, a freestanding soaking tub, an oversized stand-up shower with rain head & body sprays. The two additional bedrooms upstairs offer generous spaces with each having a custom-built walk-in closet and 3-piece ensuites. Completing the upper floor is an oversized laundry room offering a sink & ample storage. The carpeted fully finished basement offers additional living space with one additional bedroom, 9’ clear ceili ngs, a 3-pc bathroom with stand-up shower, a gym with durable gym flooring & mirrored walls, a wet bar with 36” fridge, hydronic in-floor heating & a large entertainment media room with an acoustic panel wall with built-ins and rough-in for sound surround. The outdoor areas have been thoughtfully landscaped with perennial plants, an irrigation system, and front & rear brush finished concrete patios. The backyard features a covered concrete deck & separate deck with natural gas BBQ hookup. The oversized, drywalled, insulated, & spray foamed double attached tandem garage offers hydronic in-floor heating, hot & cold-water taps, and tall ceilings. The mechanical room features a boiler system for in-floor heating and domestic hot water, 2 Carrier high-efficiency heat furnaces, & an HRV system. This home is close to Wildwood Community Association, Wildwood Elementary, Edworthy Park, Shaganappi Point Golf Course, minutes to DT Calgary, & steps from the Bow River Valley. Do not miss out & book your showing today! (id:57557)
525, 457 Collinge Road
Hinton, Alberta
QUICK POSSESSION AVAILABLE! Well cared for END UNIT townhouse style CONDO in the popular HILLCREST area of Hinton with 1,220 sq. ft. of finished living area on the two upper levels with a partially developed lower level which includes a 4th bedroom. The MAIN level features a bright and spacious Living Room at the front of the home with a 2 pc bathroom and the Kitchen/Dining area at the back with direct access to the backyard. The UPPER LEVEL features a large Master Bedroom with plenty of closet space, good sized 2nd & 3rd Bedrooms and a full 4 piece Bathroom. Ideally backing onto green space, offering privacy along with easy access to a children's play area/family picnic area nearby. Complete with 5 appliances including Bosch 300 series Dishwasher, Bloomberg Fridge, GE Convection slide in Range, Washer, Dryer and Custom Blinds. Hot water tank replaced in 2019. Furnace replaced in 2010. Located in close proximity to schools and the surrounding walking trails including the famous Beaver Boardwalk within a 2-3 minute walk from the condo's backdoor. (id:57557)
53 Sandstone Road S
Lethbridge, Alberta
Discover a rare offering in one of Lethbridge’s most prestigious & peaceful communities—53 Sandstone Road South. Nestled on a breathtaking half-acre executive lot backing directly onto the coulees, this extraordinary custom Bezooyen built home offers a serene, private setting with uninterrupted panoramic views of the city skyline and iconic High Level Bridge. From the moment you arrive, you’ll sense the quiet elegance & timeless curb appeal from the charming front porch to the professionally landscaped grounds. Step inside & you’re welcomed by natural light pouring through expansive windows, instantly drawing your gaze to the stunning views beyond. The main living area is a calm & inviting space, anchored by a dramatic stone gas fireplace with a custom mantle, hearth & built-in shelving, all framed by soaring wood beam ceilings that bring warmth & architectural beauty. Perfect for both relaxed daily living & elegant entertaining, the chef-inspired kitchen features quartz countertops, a granite island, stainless steel appliances, walk-in pantry & a custom beverage station—ideal for morning coffee or evening cocktails. The open-concept plan seamlessly connects kitchen, dining & great room spaces, while a built-in surround system throughout the home & outdoor areas elevates every experience. The home offers four spacious bedrooms, all with walk-in closets. The luxurious primary suite is a peaceful retreat that opens to the deck & takes full advantage of the spectacular views. Indulge in the 5-piece spa ensuite, complete with a steam shower, deep soaker tub, and double vanity—your private escape at the end of the day. Downstairs, the walk-up lower level continues the theme of comfort & calm with in-floor heating & an expansive family & recreation room that opens to a covered private patio—ideal for quiet evenings or hosting guests. Step outside to enjoy multiple outdoor spaces including two view decks, a covered courtyard patio & three gas hookups for barbecues or heat ers, allowing you to unwind & entertain in every season, all in the quiet privacy of your own backyard oasis. The dream continues with the oversized heated triple garage, a standout feature with built-in shelving, workbench, a trench drain with sump plus a circular driveway with RV/trailer parking. With room for 10+ vehicles, this is the ultimate setup for hobbyists, families, or entertainers. Every inch of this exceptional home reflects quality craftsmanship, thoughtful design & pride of ownership. In a setting that’s as tranquil as it is rare, this home offers a truly one-of-a-kind opportunity to live in luxury & quiet serenity. (id:57557)
105, 300 Marina Drive
Chestermere, Alberta
Welcome to Chestermere Station. This beautifully manicured complex will dazzle your senses as you enter the grounds. The irresistible front curb appeal of this former SHOW HOME will lure you to the front door. Attached on only one side, with NO NEIGHBORS behind, this END UNIT offers substantial NATURAL LIGHT and PRIVACY. A spacious foyer will lead you to your front attached garage which is fully insulated & drywalled. A storage closet, utility room & a large undeveloped area with roughed in plumbing & a window complete this space. A perfect area to develop into an additional bedroom & bath, media room or gym. You will be greeted on the main floor with soaring 9 ft knockdown ceilings & a flood of natural light. This OPEN CONCEPT floor plan with huge rear windows boasts a captivating view of the impressive green belt behind the unit. The centralized kitchen offers a contemporary aesthetic with light natural toned cabinets, minimalistic hardware & glistening granite countertops. An abundance of cupboard & drawer space including a separate pantry. And, a massive kitchen island with breakfast bar is sure the be the social hub of the home. The bright spacious dining room will usher you to the warm comfort of your front balcony. Enjoy the stunning views of the green space through what feels like a wall of windows at the rear of the home. Savor the views from the large living room & office areas. As you make your way through the sliding glass patio doors you will be welcomed by a sizeable rear deck & beautifully landscaped & fenced back yard. Do you want to kick around the soccer ball with the kids or take FIDO for a walk? Simply slip out through the rear gate & take advantage of the GREEN SPACE & PATH WAY system behind you. On the upper level of the home you will be please to discover a stackable washer & dryer. A BRIGHT comfortable sized master bedroom overlooking the GREEN SPACE with a 4 piece ensuite, extended counter top, & a generous sized walk in closet. The second bedroom offers a little show home flare with sophisticated patterned wall paper. A third bedroom & 4 piece main bath complete your tour of this stunning property. Modest condo fees & Pet Friendly with board approval. This well maintained 3 bedroom townhome is ideal for those with an active lifestyle. It is conveniently located across the street from shopping & amenities. It's a 5 minute walk to John Peake Memorial Park & CHESTERMERE LAKE. Under 5 minutes to take FIDO for a walk to Steve King Memorial Dog park or a 10 minute walk to the Chestermere Off Leash Area. PRAIRIE WATERS ELEMENTARY & ST GABRIEL THE ARCHANGEL SCHOOL are a modest 10 minute walk from Chestermere Station! Enjoy the extensive pathways & parks throughout the community & saver the rest of the summer days at Chestermere Lake. A short drive to East Hills Shopping & Entertainment. Quick access to 17 Ave or Highway 1. An exceptional location for those working downtown with an approximate 15 minute commute to Rundle Train Station. (id:57557)
3402, 302 Skyview Ranch Drive Ne
Calgary, Alberta
Now offered at a new price, this top floor corner unit is a rare opportunity for first-time buyers, young families, or investors, seeking both comfort and spectacular views of the Alberta Rockies and downtown Calgary!Welcome to this bright, and spacious top floor corner unit. With stunning west and north views, enjoy the breathtaking evening sunsets over the mountains.This recently updated condo is perfect for families, professionals, and investors. Featuring two bedrooms, two full bathrooms, 1 above ground titled stall and 1 heated underground titled stall with additional storage. The entryway welcomes you with a storage area and coat closet. Further ahead is a built in desk area. Beside the desk is a tiled laundry room with full size stacked Whirlpool front load washer dryer. To your right, the hallway continues and brings you to the first full four piece bathroom, beautifully tiled and ready for your guests. To the left is the first bedroom, right-sized for your growing family or as a home office. Straight ahead and you will find the dining area leading into the peninsula kitchen, featuring stainless steel Whirlpool appliances. Further ahead is the spacious living room for all your entertaining, sports games, and family movie nights. Off the family room facing North West is a beautiful balcony where you can enjoy the gorgeous morning views of downtown Calgary and stunning Alberta sunsets over the Rockies. To the right of the living room is a large main bedroom with a walk through closet into your four piece tiled ensuite. Located in Skyview Ranch, steps from shops and schools with easy access to Stoney Trail, Crossiron Mills, and Calgary International Airport. Don’t miss this fantastic opportunity - schedule your showing today! (id:57557)
99 Legacy Glen Terrace Se
Calgary, Alberta
Welcome to 99 Legacy Glen Terrace SE – a beautifully upgraded two-storey home backing onto scenic pathways in the sought-after community of Legacy. With over 2,400 sq. ft. of meticulously maintained living space, this home offers modern comfort, eco-conscious living, and designer finishes throughout.Step inside to a bright, open-concept main floor, perfect for entertaining. The spacious living room features a cozy gas fireplace and durable luxury vinyl plank flooring. The chef-inspired kitchen is a showstopper, boasting quartz countertops, stainless steel appliances including a gas range, built-in oven, soft-close cabinetry, and a large central island – ideal for family meals or hosting friends.Upstairs, unwind in the luxurious primary suite, complete with a generous walk-in closet and a spa-like 5-piece ensuite featuring dual sinks, a soaker tub, and a walk-in shower. Two additional large bedrooms and a second 5-piece bathroom make this the perfect layout for growing families. A large bonus room provides the flexibility for a home office, playroom, or media space.The partially finished basement includes an enclosed fourth bedroom with a large window and rough-in plumbing for a future bathroom – ready for your personal touch.Enjoy summer evenings in your sunny south-facing backyard, complete with a composite deck for BBQs and entertaining. The yard is fully fenced with direct access to the walking/biking trails just beyond the gate – the perfect blend of outdoor fun and privacy.Built by Jayman with energy efficiency in mind, this home features solar panels, hot water on demand, Hardie board siding, and a Hunter Douglas blinds package. Pride of ownership shines through – this home is truly move-in ready.Located steps from Legacy’s newest K-9 elementary school, planned to open in 2026. As well as close to parks, playgrounds, shopping, and amenities – this is an ideal place to call home.Book your viewing today! (id:57557)
973 Channelside Road Sw
Airdrie, Alberta
Welcome to this FULLY finished home in the Canals with a LEGAL SUITE and TRIPLE GARAGE. Whether you are looking for extra space, a legal suite, or just a place with room to grow, this property offers it all. The spacious two-storey foyer creates an impressive entrance and flows effortlessly into the rest of the home. The main level features rich hardwood floors, a bright and spacious living room, and a gourmet kitchen with granite countertops, stainless steel appliances, corner pantry, and ample cabinetry. A dedicated home office, laundry area, and a 2pc bath complete this level. Upstairs, the primary bedroom offers a generous ensuite with a jetted tub, separate shower, and a walk-in closet. Two additional bedrooms and a full 4pc bathroom complete the upper floor. The fully finished basement delivers incredible versatility with a theatre room (ready for surround sound), games area with bar, two flexible-use rooms (perfect for storage, crafts, or a gym), and a 3pc bath. Step outside to a beautiful deck and spacious yard, an ideal spot to relax and spend time together. And the showstopper? The LEGAL SUITE above the garage, complete with its own private entrance, kitchen, pantry, spacious living room with balcony, bedroom, 4pc bath, and laundry, all designed to match the same high-end finishes found in the main home. Recent updates include FRESH PAINT and NEW CARPET in both the main house and the legal suite. Located just steps from scenic pathways, green spaces, and the picturesque canals, in one of Airdrie’s most desirable communities. Book your private showing today! (id:57557)
344066 Range Road 45
Rural Mountain View County, Alberta
If you've always dreamed of the perfect farm setting, there's no need to look any farther than right here! This farm comes complete with a well thought out farm yard starting with two homes (2511 & 1231 sq ft), a 40x60 shop, a 40x80 quonset that can double as a riding area for training, 2 wells, really cool hip roof barn and corrals with shelters for your critters. With 102 acres of pasture(30 pairs +/-) and 41 acres in hay, this is the perfect starting package for the would be farmer. Located 15 minutes NE of Sundre on a dead end road, close to the Big Red Deer river, the setting is not only peaceful, it's a handy distance to Sundre, Olds, Red Deer or Calgary. If you're into golf, Forest Heights Golf Course is 1/2 a mile up the road. AND.....2 major bonuses? The incredible Rocky Mountain view and $16,000+ in revenue!! Well set up and well cared for farmsteads on full, uncut, quarters are a rarity today and the opportunities are endless with this beauty. Call your favorite REALTOR today and come have a look at this gem before it's gone! (id:57557)
199 Cedardale Road Sw
Calgary, Alberta
FULLY RENOVATED!! SEPARATE ENTRANCE!! ILLEGAL BASEMENT SUITE!! 4 BED 2 BATHS!! OVER 1500 SQFT OF LIVING SPACE!! This updated home offers comfort, flexibility, and a smart layout! The main floor features a bright living area, a modern open-concept kitchen with island, and a dining space perfect for family meals. You’ll also find a full 4-piece bath and two bedrooms—including a spacious PRIMARY BEDROOM and a generous secondary room. Downstairs, the ILLEGAL BASEMENT SUITE with separate entrance includes its own kitchen, a large rec room, two more bedrooms, a 3-piece bath, and a storage area—ideal for extended family or rental potential. Conveniently located with EASY ACCESS TO STONEY TRAIL, plus schools, playgrounds, and Costco all nearby. A TURNKEY HOME IN A PRIME LOCATION—COME SEE IT FOR YOURSELF!! (id:57557)
Range Road 254
Rural Vulcan County, Alberta
Large house, Large shop, Large property! Not very often does a property of this caliber come up for sale. The land consists of 108 acres of natural never broke grassland that is fully fenced and cross fenced. At 1860 square feet the main area of the house will accommodate a large family or entertaining friends. An open floor plan, Vaulted ceilings, 3 bedrooms, 1.5 baths (plus en suite), family room, sitting room, fireplace, breakfast nook and kitchen make up some features of the main floor. On the west side of the house there is a 350 sq ft fully enclosed sun room with 4 skylights. Attached to the sun room is a 420 square foot deck. The front entry also has a partially covered 250 square foot deck. Down stairs has been framed with an additional 2 bedrooms, also a 3rd bedroom is possible. There is a 750 square foot double over sized attached garage on the south side of house. You can access the main level of the home from this garage. Above this garage is an additional 750 sq foot vaulted area, with deck , which is ample room for any purpose you might require. Facing east there is a triple over sized attached garage. From this space you can access the basement of the home. As you can see there are multiple options for this home; anything from hobbies, collections, home office spaces, even possible shared accommodations. Just north of the home sits the shop. At 3300 square feet on the main level and 2000 square feet on the upper level, the sky is the limit with possibilities. So whether you are into horses, cows, pigs, chickens, cars, trucks or a home business, this place is for you. Being that this property is still being worked on, there are plenty of options when it comes to finishing it out and possession. Call your favorite agent today to book an appointment!!! 2023 renovations. -All the ceilings in the home have been scraped and re textured. The whole house has been painted.The roof gables have been done with smart board. Stone corners on both attached garages. Exposed aggregate sidewalks. New exterior lights. Power, water,sewer,gas all ran to the shop. New for 2025!!! All new flooring through main floor. Masive 4 zone septic field installed. More lanscapimg has been done. A large garden area has been put in. Heavy duty commercial door opener in the shop. (id:57557)
408, 515 4 Avenue Ne
Calgary, Alberta
This impeccably maintained one-bedroom, two-bathroom unit offers bright, contemporary living in a rarely used space that remains in pristine condition. The kitchen is beautifully appointed with striking two-tone cabinetry, quartz countertops, a gas cooktop, and a built-in oven. Both the refrigerator and dishwasher are seamlessly integrated into the cabinetry, creating a clean and modern finish.The spacious bedroom includes built-in storage, while the unit also features the convenience of in-suite laundry. Wide plank flooring, expansive windows, and an open-concept layout provide a sense of airiness throughout, with a private balcony extending the living space outdoors.Residents enjoy access to two rooftop patios with barbecues and skyline views, a fully equipped fitness centre, a pet wash station, a bike maintenance area, and secure visitor parking.Ideally located in the vibrant community of Bridgeland. Bridgeland is known for its walkable streets, village atmosphere, and strong sense of community. The apartment is within walking distance of the city centre and the river, offering easy access to downtown offices, the Bow River pathways, and scenic parks. This location is perfectly suited for professionals or investors seeking low-maintenance urban living in a highly desirable setting. (id:57557)
171, 5227 Township Road 320
Rural Mountain View County, Alberta
Stop booking campsites months in advance, and secure your own site all year round. Nestled in the serene landscapes just south of Sundre and a short hour's drive from Calgary, Bergen Springs Estates presents an idyllic rural haven with breathtaking mountain vistas. Comprising 178 lots, this community boasts a harmonious blend of natural tranquility and modern convenience. Lot 171, a charming pie-shaped haven adorned with mature trees, remains untouched and offers an ideal setting for RV enthusiasts or those envisioning their bespoke cabin retreat. Water and Electricity (100 AMP) are at the property lot line, as well as treated water (May-Oct); some lots have cisterns for year-round water, and natural gas is also available, with septic upon approval. Low annual condo fees of $560 include snow removal, seasonal water, landscaping, and maintenance of the common areas, including the clubhouse. Residents relish in a suite of amenities including walking trails, a serene pond, a children's park, community garden, and a community center, complemented by seasonal delights like pondside ice skating during winter months and fishing in summer. Engage in an array of communal events while reveling in the beauty of nature, with opportunities for kayaking, snowshoeing, and fly fishing along the nearby Fallen Timber river. Three golf courses are nearby, and great river rafting is available at the Red Deer River. A quick drive to the conveniences of Sundre, Bergen Springs Estates beckons as an enticing prospect for those seeking a harmonious blend of rural charm and modern comfort. (id:57557)
37 Elma Street W
Okotoks, Alberta
ATTENTION INVESTORS, DEVELOPERS, BUSINESSES - EXCEPTIONAL VALUE! Zoned "DOWNTOWN DISTRICT", this property offers a world of potential, having TWO FULLY FUNCTIONAL RESIDENCES, with revenue, residential, or discretionary commercial uses. This is a great opportunity with so many options. Beautiful historic Elma Street offers a mix of private residences, small businesses, shops, restaurants, lined with towering trees and only a few steps from the heart of Olde Town Okotoks shopping district. Enjoy the downtown lifestyle with walkability to amenities, pathways, river park and easy access to Calgary. The latest development on this property (2023) is a fully detached legal self-contained 363 sq. ft. TINY HOME with private patio, gas-line for barbeque. OVERSIZE DOUBLE GARAGE (heated, insulated, epoxy flooring) attached to tiny home. Back alley access with 5 PAVED PARKING STALLS which is ideal for commercial or home-based business uses. All on a MASSIVE LOT (75’x 115’) offering peace and privacy, fenced, beautifully landscaped with mature trees, shrubs, retaining walls, gardens and courtyard areas. The primary home and legal tiny home can both enjoy the lovely back yard space. There is no end to the possibilities here! This one-of-a-kind walkout bungalow has attractive curb appeal with Spanish style exterior, second floor tower loft and a quaint front lounging deck. Built in 1934, the timeless Heritage details have been preserved and beautifully maintained with country charm, giving a Homes and Gardens vibe. Hardwood flooring, towering ceilings, vintage doors, trim and fixtures. The functional plan is bright, spacious, has large windows for enjoyment of morning and afternoon light. Front entrance opens to spacious living room with fireplace feature wall (fireplace decorative only). Fabulous country chic kitchen with plenty of cupboard and counter space. Adjoining open dining area with access to updated deck and privacy walls. Dining area with open staircase leadi ng to upper loft flex room, ideal for office, playroom, or guest room. Primary and secondary bedrooms are on the main level as well as a 4-piece bathroom, and storage closet spaces. The lower basement level is fully developed featuring spacious family/games room area (with space to develop an additional bedroom), 4-piece bathroom, wet bar counter with cabinets, laundry area, updated vinyl plank flooring, and walk-out to back yard. This area is ideal for family activities, home office, with potential for a legal or illegal suite (Note: legal suite designation requires Town of Okotoks approval). The detached back yard Tiny Home has been occupied only by the owner. It features a modern kitchen, dining/living space, separate laundry/utility room (European washer/dryer), good size bedroom, 4-piece bathroom, high ceilings, and in-floor heat throughout. This exceptional property is move-in ready with quick possession. (id:57557)
303, 535 10 Avenue Sw
Calgary, Alberta
Don’t miss this rare opportunity to live, work, and play in one of Calgary’s most iconic warehouse conversions. This beautifully renovated loft at Hudson Lofts seamlessly blends modern amenities with timeless industrial character. With west-facing exposure, this space is bathed in golden afternoon light, creating an inviting and dynamic atmosphere throughout the day.Step inside to discover original fir wood ceilings, exposed beams, brick walls, and piping that give the home its distinctive charm. Large windows and a west-facing Juliette balcony off the living room not only bring in abundant natural light but also provide views of Calgary’s vibrant downtown energy.The thoughtfully designed kitchen is a chef’s dream—complete with sleek stainless steel appliances, generous counter space, and a walk-in pantry to keep everything organized and within reach. The spacious bathroom includes a stand-alone shower and a deep jetted soaker tub, ideal for relaxing after a busy day.What truly sets this property apart is its flexible zoning, allowing both residential and commercial use. Whether you're looking for a stylish home, a creative studio, or a live/work hybrid, the possibilities here are endless.Additional features include:* Secure underground parking* Large private storage locker* Elevator access for added convenienceLocated in the heart of Calgary’s Beltline, Hudson Lofts places you steps from premier dining, shopping, entertainment, and business districts. Whether you’re commuting, hosting clients, or simply enjoying city life, you’ll love this unbeatable location.Come experience the perfect fusion of historic charm and contemporary lifestyle at Hudson Lofts—your ideal urban space with west exposure awaits. (id:57557)

