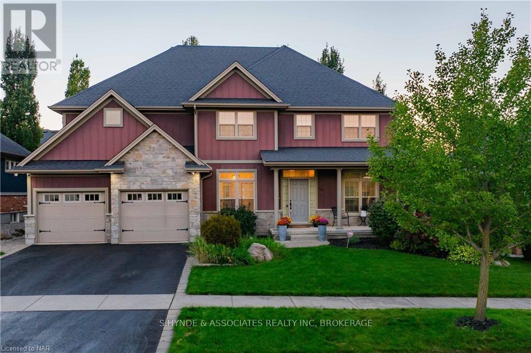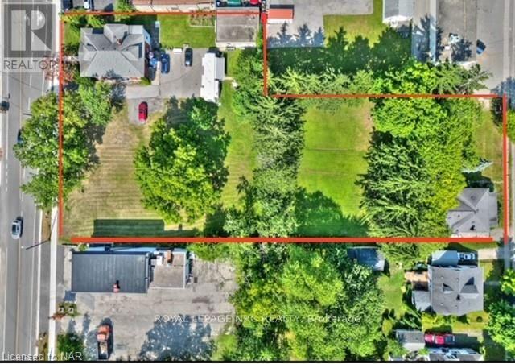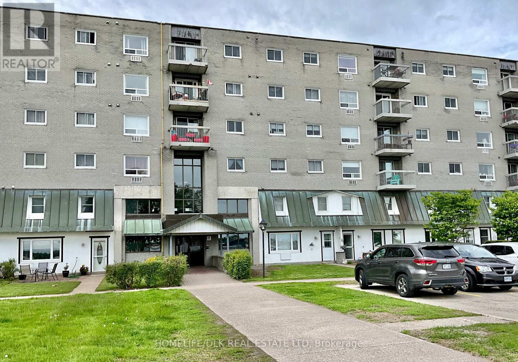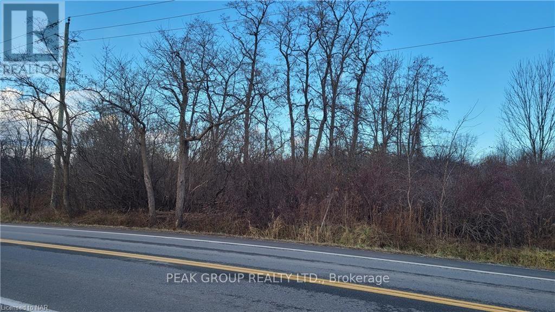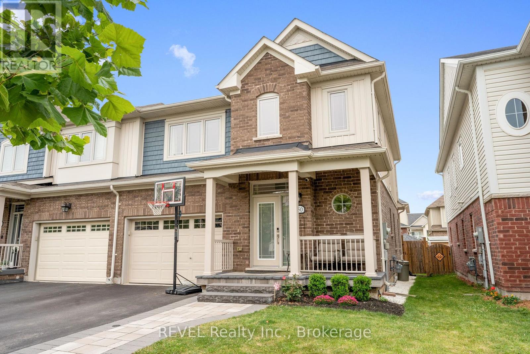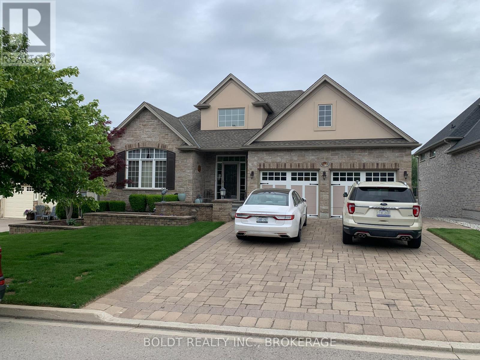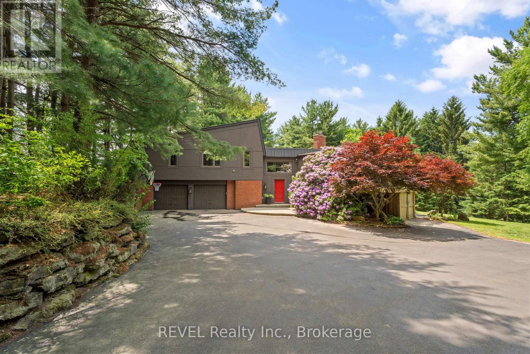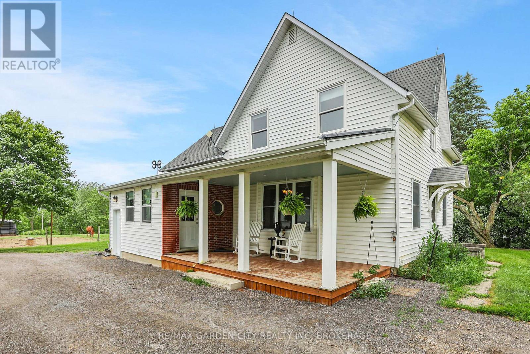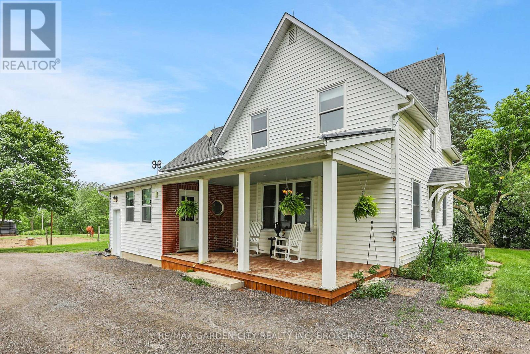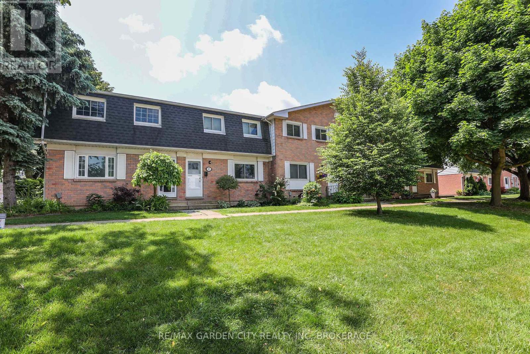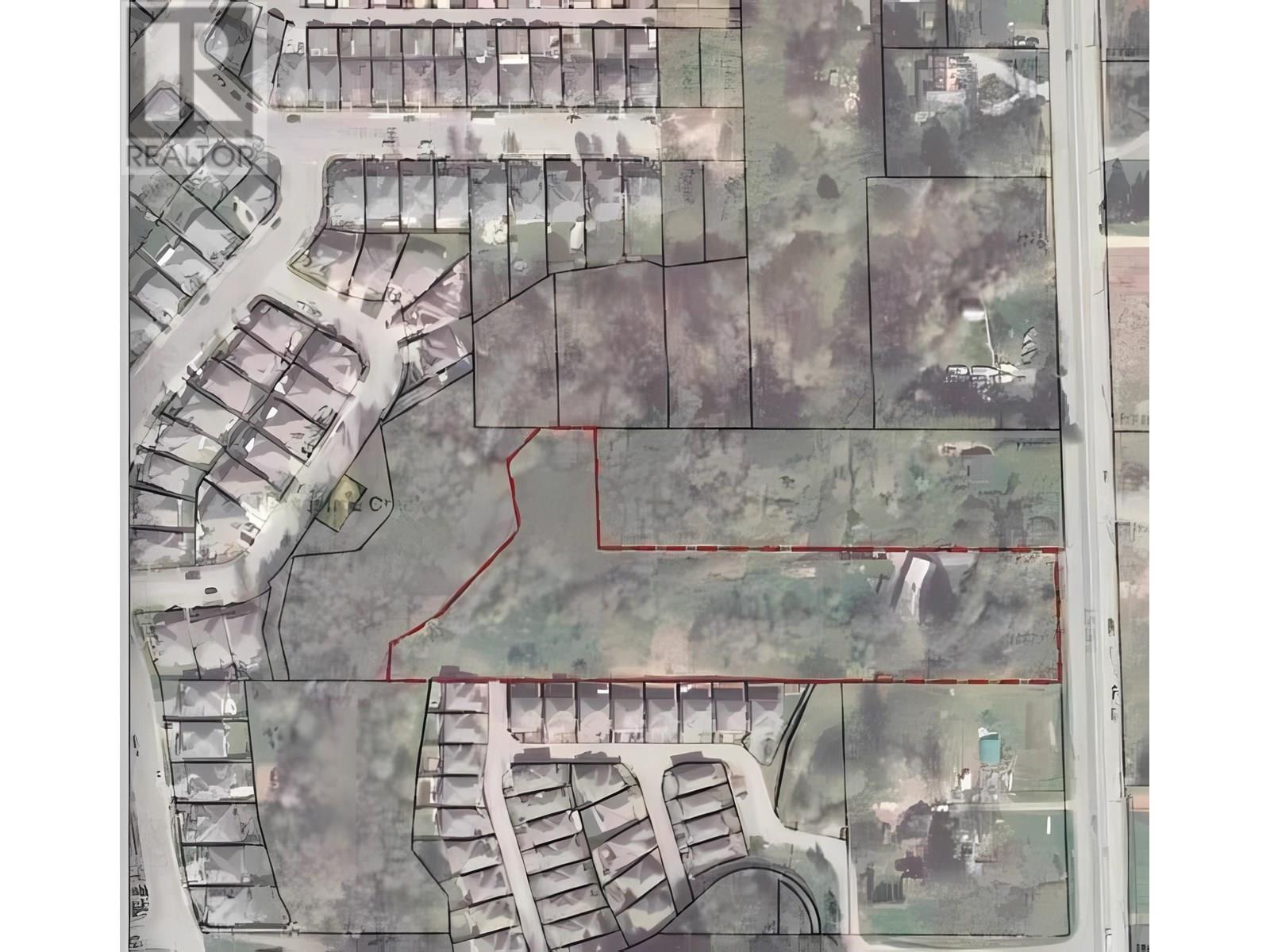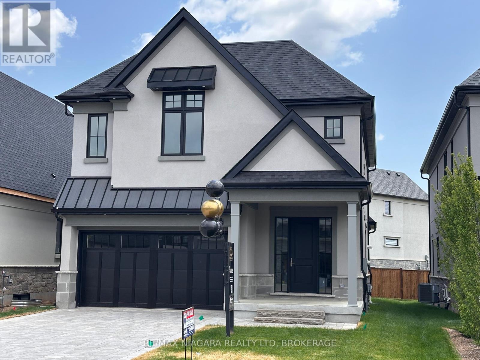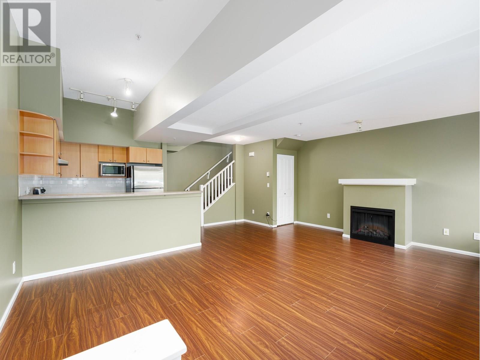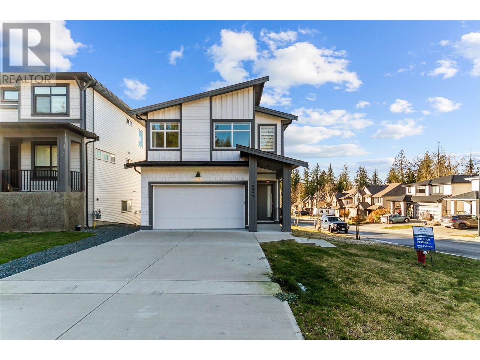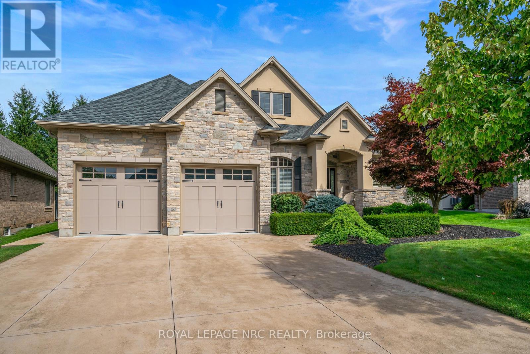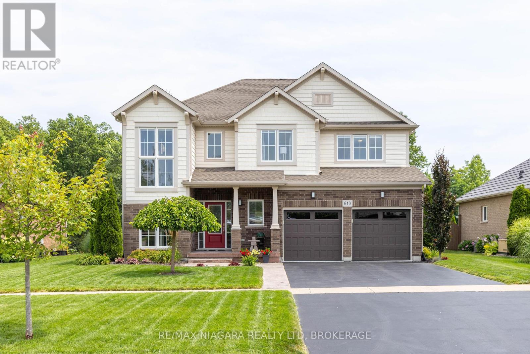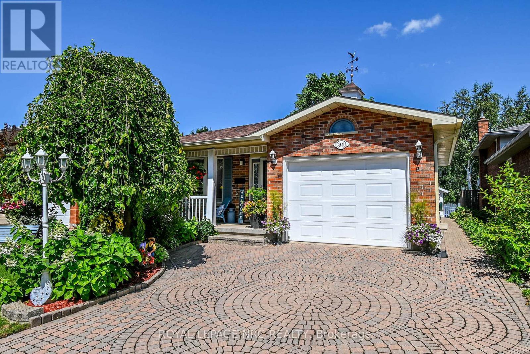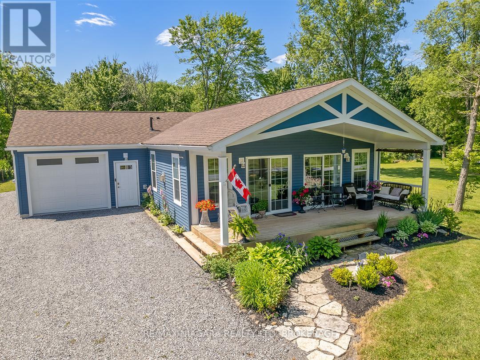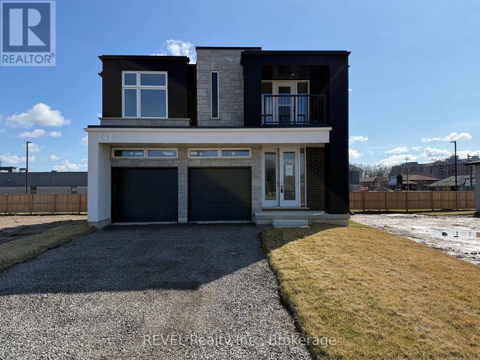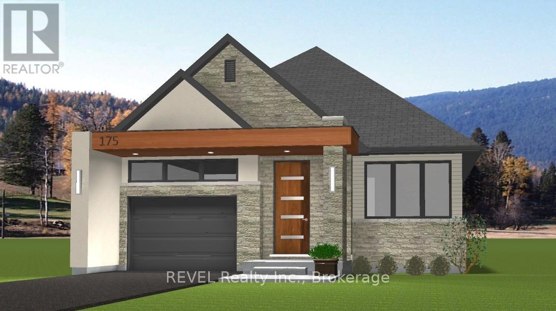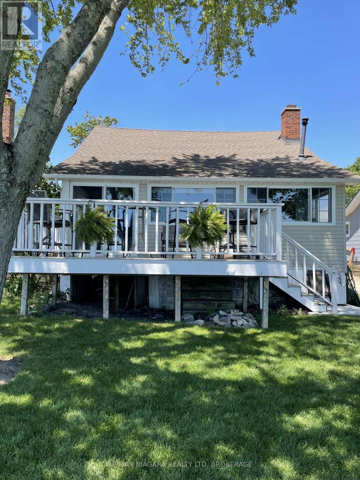Th 9 - 678 Line 2 Road
Niagara-On-The-Lake, Ontario
Located in the heart of Virgil, Lamberts Walk is an enclave of executive apartments and townhomes strategically located close to community services and amenities yet nicely situated away from the hustle and bustle. If you are tired of cutting grass and shoveling snow but don't want to give up space and your double car garage, then with over 2800 SQ FT and an over-sized double garage, Townhome 9 may be the one for you! The covered porch opens to the gallery reception hallway and beyond to the living room where ceilings soar to 14ft; there is a cozy gas fireplace, faux-stone feature wall, surround-sound theatre speakers, custom cove lighting and a walkout to the covered 17 ft X 11 1/2 ft deck with steps to the back garden. The separate dining room will accommodate your full suite and is open to the kitchen which features custom fitted cabinetry, under-valance lighting, stainless-steel appliances and Brazilian granite counters. Conveniently located with inside access to the garage is the laundry/mud room with double closet and shoe locker. In its own "wing" are the guest bedroom, main four-piece bath. Double wardrobes and airing cupboard in the dressing alcove, an en suite with custom vanity and accessible over-size shower are found in the king-sized primary suite. An open stairway leads to the professionally finished lower level which includes a recreation / theatre / games room, in-home office, a bed-sitting room, 3 piece bath, storage/utility room, and cold room/wine cellar. With the perfect blend of contemporary design, energy-saving initiatives, custom cabinetry and quality finishes, Townhome 9 at Lamberts Walk may soon be the address you will call home. (id:57557)
490 Empire Road
Port Colborne, Ontario
WELCOME TO 87 MALLORD VIEW IN BEAUTIFUL SHERKSTON SHORES. THIS UPDATED 3 BR IS IN A PRIME QUIET COURT LOCATION AWAY FROM THE BUSY ROADS . THIS MOVE IN CONDITION COTTAGE HAS NEWER HEATING AND AIR CONDITIONING UNITS, NEWER HOT WATER ON DEMAND, VINYL PLANK FLOORS THROUGHOUT, 3 TV'S, NEWER KITCHEN AND 4 PCE BATH. NEW FRIDGE / STOVE IN 2022-2023 FRIDGE CAN BE BE CONVERTED TO ALL FRIDGE OR FRIDGE/FREEZER, STOVE HAS BUILT IN AIR FRYER. NEWER COVERED DECK WITH GLASS PANELS, 2 SHEDS, WOOD STORAGE UNIT, STONE DRIVEWAY, UPGRADED HYDRO, CUSTOM BLINDS, THIS COTTAGE IS A MUST SEE ALL THE AMENTIES ARE HERE. THE ADD A ROOM IS 22X10. WATER FILTER SYSTEM INCLUDED. ENJOY YOUR SUMMERS HERE WITH LIVE BANDS, 3 BEACHES, POOL, QUARRY, BEACH YOGA, FIREWORKS SHOWS,WATER PARK, SUPERMARKET, AND RESTAURANT. IT'S ALL HERE COME AND SEE . (id:57557)
16 Red Haven Drive
Niagara-On-The-Lake, Ontario
If you are seeking a stunning two-story detached 3+ 1 bedroom, four bath home nestled in the heart of wine country, located in Saint David’s Niagara-on -the- Lake look no further. Offering the ultimate blend of comfort and style this home meets all the needs for families or couples looking for a serene setting, extra space and a peaceful community. A stunning gourmet kitchen, a chefs paradise, an impressive great room,a spacious primary bedroom, with a spa like ensuite. The convenience of the laundry room on the second floor. A hotel like finished lower level to accommodate guests. Walk or bike to wineries, to restaurants to nature trails, and golf courses. It’s worth a trip to Niagara, come and view it. (id:57557)
118 Colbeck Drive
Welland, Ontario
Welcome to Luxury & Serenity!\r\nEscape to your Private Oasis. Imagine waking up to the gentle sounds of the water and the rustling leaves.\r\nA perfect blend of seclusion, comfort and waterfront splendour.\r\nAll-day sunshine and breath taking sunset views that you can enjoy from your own private waterside patio and dock.\r\nThis recently renovated raised bungalow offers four generously sized bedrooms and three full bathrooms across two levels of impeccable living space. \r\nRetreat at the end of the day to the large primary suite with walk-in closet and ensuite spa bath. This is your haven within your haven.\r\nEntertain and create culinary delights in the gourmet chef?s kitchen, quartz counters, brand new built in appliances and an extravagant centre island, feeding into the dining space that features full height windows highlighting the perfect views of the river from every inch of this home.\r\nThe completely finished basement offers an inviting ambiance which allows natural light to flood the space, creating a warm and inviting atmosphere. It offers in-law suite capabilities with two large bedrooms, oversized recreation room, laundry room and its own separate entrance leading to back patio and riverside access.\r\nRelax in the outdoor lounge area which over looks the backyard and Welland River.\r\nYour dock is the gateway to boating adventures, fishing and kayaking.\r\nThis truly is cottage life in the city! \r\nYour tranquil oasis and riverside haven awaits your arrival! (id:57557)
3758 Main Street
Niagara Falls, Ontario
**1.24 ACRES OF PRIME DEVELOPMENTAL LAND ZONED GC (GC ALLOWS FOR AIR BNB SHORT TERM RENTAL LICENCE + MANY OTHER COMMERCIAL USES) AND R2 IN THE HEART OF DOWNTOWN CHIPPAWA IN NIAGARA FALLS ADJACENT TO THE RIVER AND PROXIMAL TO THE FALLS AND TOURIST ATTRACTIONS!!** THIS AMAZING PARCEL INCLUDES A LARGE 2500+ SQFT TRIPLEX (70 FT FRONTAGE) + A 1000 SQFT BUNGALOW SITUATED ON A HUGE DOUBLE LOT (120 FT FRONTAGE) + AN EQUALLY SIZED DOUBLE LOT (120 FT FRONTAGE). THE STATUESQUE BRICK TRIPLEX HAS A ONE BEDROOM UNIT APPROXIMATELY 700 SQFT, A RENOVATED 2 BEDROOM, TWO STOREY UNIT APPROXIMATELY 1800 SQFT AND THE FULL MAIN FLOOR UNIT THAT INCLUDES THE BASEMENT THAT OFFERS 2 BEDROOMS, 2 BATHROOMS, 9 FT CEILINGS W/GORGEOUS ORIGINAL CHARACTER + HUGE DETACHED WORKSHOP THAT EASILY FITS 4 CAR PARKING. THE PARCEL ALSO INCLUDES THE DOUBLE WIDE LOT NEXT TO THE TRIPLEX AND THE 1000 SQFT, 2 BEDROOM BUNGALOW AT THE REAR OF THE PROPERTY THAT FRONTS ON WELLAND STREET. 3699 WELLAND STREET IS ALSO A DOUBLE WIDE LOT BOASTING A DETACHED BUNGALOW W/D9 FT CEILINGS, TWO BEDROOMS, 1 BATHROOMAND CITY SERVICES. THE POSSIBILITIES ARE ENDLESS AS THE PROPERTY FRONTS ON TWO MAIN STREETS IN THE HEART OF THIS CITY CENTRE. (id:57557)
318 - 50 Herrick Avenue
St. Catharines, Ontario
Experience life on your own terms. A place where you can do everything you want without worrying about upkeep. Enjoy the pleasure of staying fit and healthy, hosting a party for friends and family or relaxing on a rooftop overlooking nature. You can do all of this and more with the spectacular array of amenities at Montebello. If you love the energy and vibrancy of an uptown address, then you want to call this home. Montebello is a new luxury condominium development by Marydel Homes at 50 Herrick Avenue, St. Catharines. Enjoy the beautifully landscaped courtyard and grounds, sleek upscale lobby and lounge, state-of-the-art fitness centre, elegantly appointed party room with kitchen, spectacular, landscaped terrace, Pickleball court, and much more. (id:57557)
109 - 235 Water Street W
Prescott, Ontario
Budget friendly and well maintained 2 storey townhome on the shores of Prescott's vibrant St. Lawrence riverfront. This south facing unit at Prescott Place features the popular open concept main living area, an updated modern kitchen with all appliances included, easy care flooring, plenty of in unit storage and a convenient main floor laundry with toilet and sink and built in cabinets and shelving. Upper level offers 2 bedrooms with south facing river view windows, freestanding closets, laminate flooring; updated 4pc bath with vanity and wall cabinet. Exclusive use private patio/BBQ area directly in front of your townhome, ample parking, condo fees include hot and cold water, sewer, exterior maintenance, lawn care and snow removal and property management, allowing you to enjoy a carefree lifestyle on the river with Prescott River Walk, marina, parks, Shakespeare festival, historic heritage downtown markets, shopping and restaurants just steps away. If you have been dreaming about waterfront living, this would be an excellent opportunity-call today to arrange a personal viewing! (id:57557)
14 Layng Drive
Athens, Ontario
Last Lot in Desirable Subdivision.... Build Your Forever Home in 2025! This is your final chance to secure a premium lot in this highly sought-after subdivision! Build your dream home in 2025 and enjoy the perfect blend of convenience and community.Located within walking distance to all amenities, this lot offers the ideal setting for your forever home. Whether youre envisioning a cozy retreat or a modern masterpiece, this property provides the foundation to create the life you've always dreamed of. Don't miss this rare opportunity to design and build in such a prime location. Make your dream a reality. Claim this last lot today! (id:57557)
0 Haggart Side Road
Elizabethtown-Kitley, Ontario
1.01 acre lot is now ready for someone's dream home. Positioned on the corner of Debruge Road, and Haggart Side Road -- 200 feet deep (Debruge Road) and frontage of 220 ft. (Haggart Side Road), is the lay of the land. Your entrance must come in from the Haggart Side Road Side. This is a super lot and location. Located 10 minutes from Brockville, one minute from the Mac Johnson Conservation Authority, for the nature lovers and three minutes from the Tincap Berry Farm. Hydro poles run along the Debruge Road side of the lot, making it easy to eventually tie into. The Haggart Side Road is a dead end road, so it will be extremely quiet, with only local residents using this road. All studies (pertaining to this severance & lot) have been completed, so it is truly ready to build. Maps and drawings have all been approved and a Survey has also been completed. Don't miss your opportunity to get back to tranquility and nature, and bring forth your dreams of a build. (id:57557)
Lot 31 Lucia Drive
Niagara Falls, Ontario
WHEN YOU BUILT WITH TERRAVITA THE LIST OF LUXURY INCLUSIONS ARE ENDLESS. THE PRATO MODEL is a fantastic Bungalow plan with 2 bedrooms, 2 bathrooms, making it the perfect home when looking to downsize. This Prestigious Architecturally Controlled Development is located in the Heart of North End Niagara Falls. Where uncompromising luxury is a standard the features and finishes Include 10ft ceilings on main floor, 9ft ceilings on 2nd floors, 8ft Interior Doors, Custom Cabinetry, Quartz countertops, Hardwood Floors, Tiled Glass Showers, Oak Staircases, Iron Spindles, Gas Fireplace, 40 LED pot lights, Covered Concrete Rear Decks, Front Irrigation System, Garage Door Opener and so much more. This sophisticated neighborhood is within easy access and close proximity to award winning restaurants, world class wineries, designer outlet shopping, schools, above St. Davids NOTL and grocery stores to name a few. If you love the outdoors you can enjoy golfing, hiking, parks, and cycling in the abundance of green space Niagara has to offer. OPEN HOUSE EVERY SATURDAY/SUNDAY 12:00-4:00 PM at our beautiful model home located at 2317 TERRAVITA DRIVE or by appointment. MANY FLOOR PLANS TO CHOOSE FROM. (id:57557)
156 Schooners Lane
Blue Mountains, Ontario
Welcome to 156 Schooners Lane of The Cottages at Lora Bay, an astonishing way of living inspired community created by Sherwood Homes. This brand new bungaloft showcases tons of exceptional upgrades. The extensive list of luxury finishes were carefully and picked and planned to please the buyers. Featuring brand new stainless steel appliances throughout the main floor this home is move in ready! Enjoy the winter ski and snowboarding and in the summer, look forward to playing golf on an award winning course with Georgian Bay as your backdrop. A year round recreational facility and lending library are available for your personal use and unwind at the social place of the community, The Lodge at Lora Bay. Just outside Thornbury, it offers the best of town and country in one appealing bundle and with only a 15 minute drive to Collingwood, enjoy some of the finest downhill skiing in Ontario. Enjoy the year round living at its finest. (id:57557)
2848 Mountain Road
Lincoln, Ontario
Welcome to 2848 Mountain Road in Lincoln! This gorgeous 90+ acre property is the epitome of quiet country living. This custom home built in 2022 oozes farmhouse charm and boasts 1,727 square feet of one floor living. The open concept floor plan is perfect for entertaining, with large dining and living areas and a 4-seat kitchen island! The main floor is flooded with light from beautiful windows in the foyer and patio door walkout. There are 2 bedrooms and a main floor bath, featuring a custom wine barrel vanity. The master suite (the 3rd bedroom) is a showstopper! The bedroom is a large oasis that leads to the spa-like master bath. The bathroom features a beautiful black free-standing tub and large walk-in shower with beautiful tile work. The unfinished basement is a blank canvas just waiting for you to put your own touch on it. Attached to this gorgeous home is a huge 2.5-3 car garage offering in-floor heating for those cold winter days and nights. Head outside to your Gorgeous 90 acre property with approximately 17 acres of beautiful bush and then check out every man's dream...... The heated detached 32'x72' shop built in 2021 comes with hydro, on demand hot water and in-floor heating and an attached 14'x72' lean-to and an attached 14'x72' barn......a country living luxury. Call Today to view this amazing property sooner than later as it won't last! (id:57557)
Pt Lt 16 Lyons Creek Road
Niagara Falls, Ontario
Great potential and great location! 11 acres within the urban boundary located just east of the QEW ramp, on the north side of Lyons Creek Road backing to Rexinger Rd. about 2/km away from the future hospital site. Buyers are advised to do their own due diligence in respect to the zoning uses, etc. (id:57557)
3758 Main Street
Niagara Falls, Ontario
**1.24 ACRES OF PRIME DEVELOPMENTAL LAND ZONED GC (GC ALLOWS FOR AIR BNB SHORT TERM RENTAL LICENCE + MANY OTHER COMMERCIAL USES) AND R2 IN THE HEART OF DOWNTOWN CHIPPAWA IN NIAGARA FALLS ADJACENT TO THE RIVER AND PROXIMAL TO THE FALLS AND TOURIST ATTRACTIONS!!** THIS AMAZING PARCEL INCLUDES A LARGE 2500+ SQFT TRIPLEX (70 FT FRONTAGE) + A 1000 SQFT BUNGALOW SITUATED ON A HUGE DOUBLE LOT (120 FT FRONTAGE) + AN EQUALLY SIZED DOUBLE LOT (120 FT FRONTAGE). THE STATUESQUE BRICK TRIPLEX HAS A ONE BEDROOM UNIT APPROXIMATELY 700 SQFT, A RENOVATED 2 BEDROOM, TWO STOREY UNIT APPROXIMATELY 1800 SQFT AND THE FULL MAIN FLOOR UNIT THAT INCLUDES THE BASEMENT THAT OFFERS 2 BEDROOMS, 2 BATHROOMS, 9 FT CEILINGS W/GORGEOUS ORIGINAL CHARACTER + HUGE DETACHED WORKSHOP THAT EASILY FITS 4 CAR PARKING. THE PARCEL ALSO INCLUDES THE DOUBLE WIDE LOT NEXT TO THE TRIPLEX AND THE 1000 SQFT, 2 BEDROOM BUNGALOW AT THE REAR OF THE PROPERTY THAT FRONTS ON WELLAND STREET. 3699 WELLAND STREET IS ALSO A DOUBLE WIDE LOT BOASTING A DETACHED BUNGALOW W/D9 FT CEILINGS, TWO BEDROOMS, 1 BATHROOMAND CITY SERVICES. THE POSSIBILITIES ARE ENDLESS AS THE PROPERTY FRONTS ON TWO MAIN STREETS IN THE HEART OF THIS CITY CENTRE. (id:57557)
10 - 99 South Drive
St. Catharines, Ontario
Located in the prestigious and historic community of OLD GLENRIDGE along South Drive, Ridgewood Road & Highland Ave, bordering an intimate public park, architecturally blending with the current neighbourhood. Turn-key lifestyle with this NEWER EXECUTIVE 2nd FLOOR open concept, 1,067 sq. ft, 2 bdrm, 2 bath offers luxury vinyl plank flooring, pot lights t/o, quartz counters, primary suite with ensuite with in-floor heating, in-suite laundry, high ceilings & stunning views. Walk or short drive to downtown to enjoy the cultural activities at the Performing Arts Centre, Meridian Centre and the many culinary experiences, golf & walking trails nearby. Close to hospital, Hwy 406 to Toronto or U.S. border, golf, wine route, great schools, shopping & Niagara Outlet Collection. Appliances incl. Fridge/Stove, Microwave Hood/Dishwasher/Washer/Dryer & Window Coverings. Minimum 12 month term. (id:57557)
36 Wellbrook Boulevard
Welland, Ontario
Located in a high-desired North Welland neighbourhood, this raised bungalow is a perfect family home. Can't beat this location, mature, kid-friendly neighbourhood zoned for some of the best schools in the area, school bus routes, close to Niagara College and walking distance to all amenities. As you walk up the massive double car concrete driveway, you will be greeted by a covered front porch, leading to a welcoming foyer. Only 4 steps up to your main floor living area. Living room, formal dining room (could also be an office), and an eat-in kitchen with built-in restaurant style dining booth. Down the hallway is 3 good size bedrooms, each with ample closet space, as well as a 4-piece bathroom. Back down the stairs to a full, finished basement with 2 additional bedrooms and a huge recreation room with wood burning fireplace. Raised bungalow has the added benefit of large windows in the basement providing excellent source of natural lighting and egress capabilities. Additional 3-piece bathroom in the basement with a newly installed walk-in shower. Basement laundry room/mechanical room also has a basement walk-up to the rear yard. Great size rear yard, mostly fenced. Private patio area, garden shed and plenty of open space. This is a well-design home perfect for a family to grow into for several years. (id:57557)
27 Success Way
Thorold, Ontario
Success... you found the one! Welcome to 27 Success Way - a 7-year-young, turnkey, 4-bedroom home in the heart of Rolling Meadows offering easy access to Thorold, Niagara Falls, and Brock University. This growing, family-friendly community includes a great neighbourhood park featuring a playground, soccer fields, and a paved walking trail. Features of the home we love: (1) Bright, open-concept main floor with large windows, hardwood & tile flooring, and plenty of natural light. (2) Functional kitchen with stainless steel appliances, a central island with seating, and a dinette with patio doors out to the backyard. (3) Upstairs includes a generous primary suite with large walk-in closet and ensuite bathroom, plus three additional bedrooms and a shared 4-piece bathroom. Added convenience - laundry on the upper level as well. (4) Backyard space to enjoy now and an opportunity to customize further if desired. The yard is fully-fenced and includes a deck, hot tub and lots of grass for the kids & dogs to play. (5) Generous lot size. The curve in the road gives this lot nearly 60 feet of frontage, providing extra space and added privacy between this home and the neighbour. This home offers move-in ready living with long-term value and growth potential. (id:57557)
349 Niagara Street
Welland, Ontario
Welcome to 349 Niagara Street - a stunning character-filled home with an impressive layout and updates in all the right places! This beautiful home is full of personality, space and has been thoughtfully designed, offering a peaceful blend of charm and functionality for modern living. Step inside to an inviting foyer that sets the tone for what's to come. The spacious living room offers plenty of opportunity to configure your furniture the way your heart desires and features large windows that flood the space with natural light, providing a bright and cheery feel. French doors lead to the dining area - the ideal set-up for entertaining family and friends and for those magical holiday gatherings. From here, sliding doors open to a large, covered deck that offers a wonderful extension of the indoor living space and a spot to enjoy the outdoors even when the weather isn't co-operating. Whether you love to entertain or simply enjoy peaceful outdoor moments, this backyard feels simply splendid. Adjacent to the dining room, the kitchen is not only functional, but it also has been very tastefully finished. Providing access to the basement, along with the side door that leads to the backyard, as well as to the second level, there is no shortage of flow in this home. The staircase to the second level not only has access from the kitchen, but also from the front of the home, meeting at a central landing before continuing upward. Unique features like this bring a beautiful vibe to the home and architectural interest that sets this property apart. Upstairs, you will find a 4-piece bathroom and three bedrooms, including a generous primary suite with its own walk-in closet. Major updates include: shingles (2016), furnace (2015) and central air (2015). If you are looking for a home that offers it all, one that tells a story, reflects beautiful design and gives you a space to truly grow into - look no further, this is the one to see, a true standout in the neighbourhood! (id:57557)
Lower - 22 Chantler Road
Welland, Ontario
The lower level offers two generously sized bedrooms, large windows brings tons of natural lights in, a loft, and an extra-large rec room with a full kitchen and a 3-piece bathroom. Additionally, there is plenty of storage space available. Conveniently located between Pelham and Welland, 22 Chantler Rd is just minutes away from shopping, excellent schools, golf courses, and transportation options, all while maintaining the tranquility of the area. The large lot gives the feeling of a garden paradise, making this a truly exceptional home with endless potential. (id:57557)
6030 Wiens Boulevard
Niagara Falls, Ontario
Nestled in one of the most sought-after family oriented neighborhoods in Niagara Falls, this stunning home boasts 3 spacious bedrooms, 2.5 bathrooms, a 1.5 car garage and a fenced backyard. The charming covered front porch provides the perfect spot to savour your morning coffee. Inside, you'll find a convenient powder room on the main floor, along with an open-concept kitchen featuring a large island, a dining area, and a cozy living room adorned with a beautiful custom-built bookshelf and a gas fireplace. The patio door off kitchen seamlessly flows out to the backyard deck, making it an ideal space for entertaining guests. Upstairs, the spacious master suite includes an en-suite bathroom, complemented by two additional bedrooms and a second full bath. Basement provides laundry area and lots of storage. This home is conveniently located near parks, schools, and recreational activities, and is just minutes away from the Costco and the QEW. (id:57557)
50 Cannery Drive
Niagara-On-The-Lake, Ontario
Discover refined living in the heart of St. David's. This semi-detached, two-story home is a rare find offering upscale finishes, thoughtful design, and a location that captures the essence of Niagara-on-the-Lake living. Step inside to a grand foyer where soaring 18-foot ceilings immediately make a statement, drawing your gaze to the upper level. The open-concept main floor is bright, spacious, and stylish, anchored by a sleek electric fireplace and lined with windows and patio doors that frame views of the professionally landscaped backyard. The kitchen features quartz countertops, a large island, and quality finishes perfect for both casual mornings and evening entertaining. A chic powder room completes this level. Upstairs, the primary suite is a serene escape with a walk-in closet and private ensuite. Two additional bedrooms share a well-appointed bath, and the convenience of second-floor laundry means no more hauling loads up and downstairs. The fully finished lower level offers endless flexibility ideal for guests, a home office, gym, or even multi-generational living. With two additional rooms (one with an egress window) and a full 3-piece bath, this space is as practical as it is inviting. Tucked in a quiet enclave, you're just minutes from world-class wineries, farm-to-table dining, scenic trails, and the charm of historic Old Town. This is more than a home - its a lifestyle. Live beautifully in St. David's. Elegant, effortless, and ready to welcome you home! (id:57557)
19 Red Haven Drive
Niagara-On-The-Lake, Ontario
Luxurious Bungalow with Escarpment Views 3 Beds, 3 Baths, Walkout Lower Level & Stunning Outdoor Living Spaces. This impeccably designed 1,825 sqft bungalow with a finished 1,200 sqft walkout lower level offers a perfect blend of modern luxury, comfort, and breathtaking views of the escarpment. Main Floor Highlights: Open-concept living with a seamless flow between the kitchen, dining, and living areas, anchored by a cozy gas fireplace Gourmet kitchen featuring custom cabinetry, quartz countertops, and high-end finishes, perfect for culinary enthusiasts. Spacious primary suite with a large walk-in closet and a luxurious ensuite bathroom. Second bedroom with vaulted ceilings, adding space and charm. Dining room opens to an elevated deck with 420 sqft total: 100 sqft covered section for year-round enjoyment and 320 sqft open-air space with glass railings, providing unobstructed escarpment views. Lower Level Features: Additional 1,200 sqft of bright living space with full-size windows and in-floor heating. Ground-level walkout to a 525 sqft stone patio, perfect for entertaining. Hot tub nestled under the upper deck for added privacy and relaxation. Third bedroom with ample closet space. Stylish 3-piece bathroom featuring a steam shower. This living space is ideal for guests, in-laws, or a home office setup. Additional Features: Attached 2-car garage with automatic doors. Double-wide paver stone driveway In-ground sprinkler system for easy lawn maintenance. This home offers an exceptional lifestyle opportunity with high-end finishes, thoughtfully designed spaces, and spectacular views inside and out. (id:57557)
2027 Hansler Street
Pelham, Ontario
Welcome to 2027 Hansler Street in Pelham. This beautiful 4 bedroom, 3.5 bathroom home sits on 3.3 quiet acres filled with tall trees and peaceful views. Inside, you'll find over 3,500 square feet of finished living space, all fully updated in 2011. It has hardwood floors, granite counters, and an outdoor kitchen perfect for summer nights. The home also features a finished walk out, in-law suite with its own entrance, a metal roof, new windows, stucco and a big deck and patio. Outside, there is a newer barn with living space, a 450 sq. ft. loft and a long paved tree lined driveway. If you're looking for space, privacy, and high end finishes just a short drive from town, this is the place. Make this home yours! (id:57557)
2460 Effingham Street
Pelham, Ontario
Unbelievable 16.68-acre property featuring a fully renovated 5-bedroom century farmhouse on prestigious Effingham St with 2 road frontages. Numerous well-kept outbuildings include the original 3-storey dairy barn with concrete silo. The lower level houses chickens and geese with a walk-in cooler; the 2nd and 3rd levels showcase exposed hand-hewn beams, planks, a stage area, and 4-piece bathroom. A loft/bar area makes it perfect for parties and events. The original milk house has been converted into a heated, insulated workspace with tile floors, currently used as a wellness/therapy office. A transfer box for a generator hookup has been put in which can run the whole property, natural gas line to this majestic barn. A detached 23 x 35 brick/block shop/garage has 220V power and overhead doors, one 9' high. Also included are a 50 x 50 implement shed, 50 x 100 coverall, pond, bunkie, and lean-to picnic area. 12 Mile Creek runs through the bush and meadow, home to wildlife like deer and turkeys. Conservation & Ducks Unlimited planted 4000 trees in recent years. Apple, cherry, plum trees, and raspberries grow in the backyard. There's a good-sized horse paddock with a walk-in shed and frost-free water system. Approx. 5 acres are in cash crop, plus an additional 10 acres rented by the owner, reducing property taxes significantly. A covered side porch leads into a tiled mudroom. A second front entrance opens to a hardwood foyer, original parlor (office), and living room with wide plank floors and French doors. Main floor includes a 3-piece bath, spacious kitchen with granite countertops, laundry room with separate shower and pantry. Step out to a wood deck with a hot tub and gazebo. Upstairs: 5 bedrooms (4 w/wide plank floors) and a 3-piece bath with skylight and glass shower. Full basement with 200 amp service, 1yr new gas on-demand water system, sump pump, central vac, filtration system, and 2yr new central air. Don't miss this rare opportunity! (id:57557)
2460 Effingham Street
Pelham, Ontario
Unbelievable 16.68-acre property featuring a fully renovated 5-bedroom century farmhouse on prestigious Effingham St with 2 road frontages. Numerous well-kept outbuildings include the original 3-storey dairy barn with concrete silo. The lower level houses chickens and geese with a walk-in cooler; the 2nd and 3rd levels showcase exposed hand-hewn beams, planks, a stage area, and 4-piece bathroom. A loft/bar area makes it perfect for parties and events. The original milk house has been converted into a heated, insulated workspace with tile floors, currently used as a wellness/therapy office. A transfer box for a generator hookup has been put in which can run the whole property, natural gas line to this majestic barn. A detached 23 x 35 brick/block shop/garage has 220V power and overhead doors, one 9' high. Also included are a 50 x 50 implement shed, 50 x 100 coverall, pond, bunkie, and lean-to picnic area. 12 Mile Creek runs through the bush and meadow, home to wildlife like deer and turkeys. Conservation & Ducks Unlimited planted 4000 trees in recent years. Apple, cherry, plum trees, and raspberries grow in the backyard. There's a good-sized horse paddock with a walk-in shed and frost-free water system. Approx. 5 acres are in cash crop, plus an additional 10 acres rented by the owner, reducing property taxes significantly. A covered side porch leads into a tiled mudroom. A second front entrance opens to a hardwood foyer, original parlor (office), and living room with wide plank floors and French doors. Main floor includes a 3-piece bath, spacious kitchen with granite countertops, laundry room with separate shower and pantry. Step out to a wood deck with a hot tub and gazebo. Upstairs: 5 bedrooms (4 w/wide plank floors) and a 3-piece bath with skylight and glass shower. Full basement with 200 amp service, 1yr new gas on-demand water system, sump pump, central vac, filtration system, and 2yr new central air. Don't miss this rare opportunity! (id:57557)
54 Glenridge Avenue
St. Catharines, Ontario
Welcome to this gorgeous character home nestled in the prestigious Old Glenridge neighbourhood, backing onto the scenic Hillcrest. Offering timeless charm and thoughtful updates, this 3-bedroom, 3-bathroom residence spans an impressive 2,575 sq. ft. above grade, a fully finished basement, a detached double-car garage, and serene gardens surrounded by a wrought Iron fence. Inside, you'll find chevron-patterned flooring, soaring ceilings, and an abundance of natural light throughout. The formal dining and living rooms provide elegant spaces for entertaining, while the beautifully finished basement adds versatile living space for family enjoyment or guests. The chef-inspired kitchen features a premium Wolf stove, ideal for culinary enthusiasts. A sun-drenched sunroom provides the perfect spot to relax year-round, and the wraparound porch offers peaceful views of the serene, professionally landscaped gardens. Complete the unfinished loft space to provide additional square footage, perfect as a bonus room, creative loft, home office, or playroom. Tucked off a quiet side street on Wychwood, the detached double-car garage adds both privacy and convenience. With exquisite landscaping, mature gardens, and character details throughout, this one-of-a-kind home blends heritage appeal with modern functionality. (id:57557)
2262 High Country Rise Nw
High River, Alberta
Discover Executive living in this custom built two-storey home; on sought-after High Country Rise! An inviting slate foyer opens to a bright main-floor den; while the chef’s kitchen impresses with solid-wood cabinetry, huge island with eating bar, walk-in pantry and expansive counter space. The adjoining dining nook and living room showcase picture-perfect Rocky Mountain views, custom built-in cabinetry and gas fireplace. Step outside to an extraordinary covered patio, complete with built-in hot tub - overlooking a fully fenced, irrigated yard with raised perennial beds and garden shed. Up the graceful wood staircase, the upper level offers a spacious family/bonus room, convenient laundry, two generous secondary bedrooms and a 4-piece bathroom. The sun-kissed primary retreat spans east-to-west, boasting a 4-piece spa ensuite (make-up station, soaker tub, walk-in shower) and walk-in closet. The in-floor-heated basement is entertainer-ready with a large recreation area, additional bedroom and 4-piece bathroom. Extras you’ll love: air conditioning, water softener, oversized double garage with heated epoxy floor, gemstone lighting, high efficiency hydronic heating system, custom coat storage in the mud-room and abundant windows throughout. All this is minutes to schools, parks, pathways, golf course and Highway 2 for an easy Calgary/Okotoks commute. Stylish, meticulously maintained and move-in ready - this High River gem is the whole package! (id:57557)
85 - 185 Denistoun Street
Welland, Ontario
Extensively updated in 2021 with new windows, electrical panel, furnace, a/c,engineered hardwood flooring and trim throughout, new kitchen and bathroom this 3 bedroom condo has nothing for you to do but move in and enjoy all it has to offer! The main floor has a large open concept kitchen with quartz countertops and lots of cupboards and a large family room with backyard access. Upstairs offers 3 good size bedrooms, nice closet space and full bathroom. Lots of storage and laundry in the basement. All appliances included. MONTHLY FEES INCLUDE ROOF,LAWN MAINTENANCE,SNOW REMOVAL, USE OF POOL AND TENNIS COURTS IN THE WARMER MONTHS. Move in ready, perfect for a first time home owner or someone wanting to downsize, sit back and enjoy maintenance free living. 24 Hours notice for showings please. (id:57557)
11673 240 Street
Maple Ridge, British Columbia
Development 3.29 acre property located in "Cottonwood" development area. Designated medium density (40 units per hectare) in Official Community Plan for potential townhouse or row homes. Close to town. Do not enter property without appointment. (id:57557)
2318 Terravita Drive
Niagara Falls, Ontario
Introducing the Sereno Model by Kenmore Homes, nestled in the prestigious Terravita subdivision of Niagara Falls. This brand new luxury home is currently at the drywall stage, offering a quick closing in under 5 months and the exciting opportunity for the Buyer to select all of their own interior finishes for a truly personalized touch.The Sereno Model showcases 4 spacious bedrooms and 2.5 bathrooms, thoughtfully designed for both everyday living and stylish entertaining. The heart of the home is a custom kitchen tailored for culinary enthusiasts, and as an added bonus, purchasers will receive a $10,000 Goeman's gift card to select their preferred appliances.Designed to impress, this home boasts 10-foot ceilings on the main floor, 9-foot ceilings upstairs, and grandeur 8-foot doors, creating a light-filled, open atmosphere that elevates the sense of luxury. Rich Quartz finishes throughout add sophistication to both kitchen countertops and bathroom vanities.The exterior combines timeless elegance and curb appeal with stone and stucco finishes, a covered concrete patio, paver stone driveway, and a fully installed irrigation system providing convenience and style inside and out.Set in the sought-after north end of Niagara Falls, Terravita offers access to upscale dining, scenic trails, top-tier golf courses, wine country, and the charm of nearby Niagara-on-the-Lake.Whether youre looking for a family home or a refined lifestyle upgrade, the Sereno Model at Terravita delivers. With the rare chance to customize your finishes and move in soon, this is more than just a home- its the beginning of something exceptional. (id:57557)
3456 31a Avenue Se
Calgary, Alberta
PRICED TO SELL!!! GREAT INVESTMENT PROPERTY. Live up and rent down, what a great mortgage helper. NEW LEGAL SUITE completed 2025. Home has undergone extensive reno's in the past year. New roof in 2024, 2 new furnaces and hot water tanks in 2024. Live up or rent out the upstairs. Basement suite has separate entrance. Upstairs and basement have separate laundry rooms. New counter tops, flooring, doors and bathrooms. Open floor concept. Front yard opens up to a tree lined pathway and the south facing backyard offers unique outdoor potential. New fencing was put up last year. Lots of room for the kids to play or for you to entertain. Has a fire pit in the back yard. Close to transportation, schools, daycare and shopping. Don't miss out on this great opportunity. (id:57557)
38 7088 17th Avenue
Burnaby, British Columbia
Features: - Full set of kitchen appliances - Unfurnished - Heat -1 Parking School Cactchment: - Stride Ave Community - Byrne Creek Secondary Neighborhood: - 2-minute walk to Edmonds SkyTrain Station - Walking distance to Stride Avenue Ravine Park - 10-minute drive to Metropolis Metrotown, Walmart, T&T Supermarket, and various restaurants, cinema, banks. - 3-minute Drive to Highgate Village (id:57557)
223 Willson Road
Welland, Ontario
Nothing like it!! This one of a kind, 6 bedroom, 6 bathroom home will astound you with breathtaking finishes the minute you walk through the door. Greeting you is a grand foyer which leads you into a full open concept great room & kitchen with soaring coffered ceilings, porcelain tile & wide plank hardwood flooring throughout. Gourmet kitchen with stainless appliances, a magnificent eat-up island with granite counter tops & a full walk-in pantry. Off the kitchen, relax in the bright cozy great room with a gas fireplace and breath taking views of the backyard oasis through floor to ceiling windows. Formal dining room creates an elegant environment for more of those special occasions. Adjacent the dining room is a full private in-law suite boasting a cozy living room, kitchenette, fully accessible bath and large bedroom with plenty of storage. The main floor primary bedroom suite has a fireplace, 5 pc ensuite with soaking tub, double vanities, large glass shower, 2 walk in closets and direct access to the backyard oasis. The upstairs offers 2 large bedrooms with plenty of closet storage and a 4 pc bath to finish off the upper level. The lower basement level features a large rec room with billiards area, luxe electric fireplace, full wet bar for all your entertaining needs. There are 2 more bedrooms, 2 full offices, one with a walk up to the garage making this a perfect opportunity to work from home. Finishing off the lower level is, yes, a gym to get your workout in! This also makes it perfectly set up for a 2nd in-law suite or second unit. Enjoy quiet time with your favourite beverage in your private backyard retreat, patio seating area with full auto screen enclosure, heated in-ground pool with automated cover and outdoor pool powder room. From the mudroom/laundry is the home's attached heated double car garage with immaculate polished floors. Close proximity to schools, shopping, golf courses, hiking, cycling and Welland Canal Trails. Your dream home awaits. (id:57557)
10897 Morrisette Place
Maple Ridge, British Columbia
Tucked away in the heart of the Albion this stunning custom built 3 level home sits proudly upon a corner view lot and offers all the high end features you would expect of a builders own home! Main floor has an impressive Great room and chef style kitchen with extra-high ceilings and designer cabinets. Upstairs has 4 large bedrooms, 2 full baths one being a 5 pce ensuite. Downstairs offers a large legal suite plus a 19'6 x 20' media room for privacy for your family to enjoy. Attention to detail has been maintained throughout the home. One of the rare RS 1 B lots left in Maple Ridge. Peaceful, quiet and private for sure. Located in area close to Kanaka Creek Regional Park and hiking trails. A must see! (id:57557)
11110 Desiree Street
Wainfleet, Ontario
Beachside Bliss Just Steps from Sunset Bay! Live the beach life with deeded access just 200 feet from the soft sands of Sunset Bay in Wainfleet. This fully winterized, designer-renovated home offers stunning lake views, open-concept living, and high-end finishes throughout.The bright, airy layout features an updated kitchen with white shaker cabinets, quartz countertops, and stainless steel appliances. Enjoy cozy evenings in the spacious living area or unwind in the fully glassed-in sunroom. Two large bedrooms provide peaceful retreats, including one with a custom wall-to-wall PAX wardrobe. Upgrades include a stylishly renovated bathroom, vinyl plank flooring, barn doors, new drywall, custom window coverings, hydronic heating, R60 attic insulation, a freestanding gas stove, winterized plumbing, and Bell Fibe internet. Outside, you'll find newer vinyl siding and roof, two sheds, a widened paved driveway (fits 3-4 cars), fenced backyard, landscaping, and a large deck perfect for summer entertaining. Multiple beach access points are just a short stroll away.Inclusions: Fridge, Stove, Washer/Dryer Combo, Upright Freezer, A/C Unit.This turnkey property is move-in ready- ideal as a full-time home or weekend getaway. Don't miss your chance to own a slice of lakeside paradise! (id:57557)
7 Brondi's Lane
Pelham, Ontario
Discover quiet elegance in this custom bungalow, nestled within a cul-de-sac crafted by the award-winning Luchetta Home builder. This distinguished home is complemented by equally beautiful residences and boasts lush, mature landscaping.An impressive foyer welcomes you into sophisticated living areas, featuring detailed coffered ceilings and masterful carpentry. The formal living room provides a grand setting with a tasteful gas fireplace, maple hardwood flooring, and large windows that fill the space with natural light. The fully equipped kitchen is a joy to behold, complete with built-in Jenn-Air appliances, granite countertops, a stylish coffee bar, and a cozy breakfast nook.The primary bedroom suite, ideally located at the back of the home, offers his-and-hers closets and a tranquil ensuite bathroom, creating a perfect retreat or space for correspondence.The lower level is designed for entertainment, featuring a spacious media room enhanced by an oversized Napoleon electric fireplace. You'll also find a large finished area suitable for an exercise room or additional bedroom, a 4-piece bathroom with a sauna, ample storage that could easily be integrated into the media room, and a comfortably sized, private office.The backyard is an extension of the living space, complete with a covered patio and thoughtfully planned landscaping, creating an ideal backdrop for indoor/outdoor living and stylish entertaining.Brondi's Lane offers the convenience of being within walking distance of the charming downtown village of Fonthill, where you can enjoy shops, restaurants, and a weekly farmers market that features live music throughout the summer. For golf enthusiasts, the home is just minutes away from Lookout Point Golf & Country Club and Peninsula Lakes Golf Club.This home has been designed with wonderful views, beauty, and warmth, and we would be delighted to share it with you. (id:57557)
62 Hillcrest Avenue
St. Catharines, Ontario
This home has it all. Location, space, property, privacy and a true staycation feel. Entertaining bright living room with fireplace and leads to a light filled library. The formal dining room views the stunning backyard. Enjoy the warming fireplace in the family room or walk out to the two level deck with ground access. The updated kitchen with slate floor has a large island with sink plus there is a bar with a sink + wine fridge. The custom Birchview Cabinetry blends with the Bosch Dishwasher, Fisher Paykel fridge, and Wolf 4 burner gas stove. A mudroom, 2pc and a back stairway finishes the main level. The elegant front oak stairway leads to the upper level where you will find 5 bedrooms, 3 bathrooms and the laundry room. The primary suite has ravine views, gas fireplace, walk in closet + a sitting room. The 5 pc ensuite has 2 sinks, soaker tub + large glass shower. A 4pc and a 3pc services the other 4 bedrooms. The ground level has lots of storage space, 2 walkouts, rec room, and office with a fireplace. The very private terraced yard makes you feel like you are in Muskoka. Enjoy the soothing hot tub, decks, perennial gardens, in ground salt water + solar heated pool, fantastic fully equipped pool house bar with its own 2pc. A home to live in, play in and grow in. This home is perfect for a blended family who also want to have lots of space for privacy. Very spacious deck leading down to a 6 person hot tub and super private hidden alcove area for curling up. Party in the stunning pool level and gather around the fully equipped tiki bar. Come for a visit + stay for a lifetime. (id:57557)
362 Niagara Boulevard
Niagara-On-The-Lake, Ontario
Welcome to 362 Niagara Blvd, a highly revered home in Canada's prettiest town. This over 11,000 sq. ft. luxury estate, located on a nearly 1-acre lot just steps to downtown NOTL, combines modern design & functionality with timeless elegance. Built with care and attention to detail, the original residence was constructed in 2013, with a stunning upstairs addition completed in 2021 - providing 5 bedrooms, all with private en-suites, and 6.5 bathrooms in total with an option for a 6th bedroom on the second floor, 1 Main Floor Laundry and Second Level Laundry with stackables, built in fridge and sink . The stone and stucco exterior is surrounded by meticulous landscaping, paver stone walkways, and stunning armour stone accents. Inside, you are greeted with a breathtaking 19-foot foyer that enhances the sense of space. The kitchen features top-tier Miele appliances, and both a whole-house water filtration & a reverse osmosis system ensure purified water. Cozy up to one of two gas fireplaces, located in the living room and primary suite. The fiberglass pool is a backyard centerpiece, with ionized filtration, a Coverstar automatic cover, and a new pump (2023). The outdoor kitchen (added in 2021) includes a searing station, flat-top grill & fridge, with a covered porch and landscape lighting to create the perfect evening ambience for al fresco dining and entertaining. The home also includes a theatre room with a 100" screen, 3 AC units, 3 furnaces, LED lighting throughout, WiFi Access points, and a SANUVOX air filtration system. A basement walkout to the two-car garage, bonus workshop, and ample driveway parking enhance practicality. This estate is a rare offering in one of the most desirable towns in Canada. The attention to detail, functional layout, and meticulous care that went into every aspect of this home make it a standout in the heart of Old Town Niagara-on-the-Lake. With no rear neighbors and unparalleled privacy, Luxury Certified (id:57557)
1516 Garrison Road
Fort Erie, Ontario
Client RemarksWelcome to this beautifully designed 3-bedroom, 2.5-bathroom home in the heart of Fort Erie, perfect for families and entertainers alike!Step inside to an inviting open-concept layout where the kitchen, dining, and living room blend seamlessly. The kitchen is a chefs dream, featuring a spacious pantry for all your storage needs and elegant French doors that open onto the covered porch an ideal spot for morning coffee or outdoor dining. The living room is bright and airy, with large windows allowing natural light to flood the space and a cozy fireplace that creates the perfect ambiance for gatherings or relaxing evenings.A separate family room provides a versatile space for a playroom, or additional lounging area, paired with a convenient 2-piece bath on the main floor.The covered outdoor deck is made for entertaining, offering plenty of room to host barbecues or simply unwind with loved ones. The expansive backyard is ready to be transformed into your personal oasis whether you envision lush gardens, a pool, or a serene retreat. Upstairs, you'll find three generously sized bedrooms. The primary suite, featuring a walk-in closet with an integrated laundry area and a private ensuite. The additional bedrooms are perfect for family members or guests and share a well-appointed 4-piece bathroom. The finished basement extends your living space with a recreation room thats perfect for movie nights, a home gym, or a games area. Additional storage ensures everything has its place.An attached garage and double-wide driveway provide ample parking and convenience. Ideally located close to the local high school, recreation centre, parks, and other amenities, this home offers both style and practicality. Don't miss out on this incredible opportunity to settle into one of Fort Eries most desirable neighbourhoods. (id:57557)
640 Brian Street
Fort Erie, Ontario
Located on one of Fort Erie's premier streets, this stunning 5-bedroom, 4-bath family home features renovated interiors with a modern aesthetic, high-end finishes, and quality appliances. The main floor offers a formal dining room perfect for entertaining, a living room centred around a statement gas fireplace, and an open-concept kitchen with a 10-foot quartz waterfall island, custom cabinetry, and a large pantry with sliding barn doors. Glass patio doors lead to a composite deck overlooking the heated in-ground pool. The fully fenced backyard offers privacy and tranquility with no rear neighbours--just peaceful views of the conservation area. Upstairs, you'll find a lofted office, convenient laundry room, 4-bedrooms, and a 4-piece bathroom. The spacious primary suite features a gas fireplace, walk-in closet, and a luxurious ensuite with dual sinks, a jetted tub, and a separate rainfall shower. Downstairs, the fully finished basement adds even more living space with a spacious rec room featuring a modern electric fireplace and mirrored wall--perfect as a gym or entertainment area--plus another bedroom and a 3-piece bath. Styled like a show home, this property is truly move-in ready. Additional highlights include an air purification system, natural gas generator, 2 Reverse Osmosis drinking water system, water softener, two-car garage, and a front and side yard sprinkler system. (id:57557)
6287 Emma Street
Niagara Falls, Ontario
Welcome to the prestigious Moretta Estates! Situated on a private cul de sac with a massive pie shaped lot. Custom built 4 level backsplit boasting 4000sqft of living space, 4+1 Bedrooms, 2 Bathrooms, and full walk out basement! Main floor layout offers inviting foyer with access into your double car garage, sunken living room, formal dining room and a massive chef's dream kitchen with access to a covered side patio - perfect for family BBQs! Second level has 4 bedrooms all equipped with tons of closet space and a 5+ piece bathroom with jacuzzi tub, stand up tiled shower and double vanities! Lower level is truly a remarkable space being above grade and equipped with a full walk out basement from the rec room plus having an additional side entrance. Enjoy the comfort of natural light into the oversized rec room featuring a gas fireplace, home office, pool table/games area, additional bedroom and 4 piece bathroom. The lowest basement area has the opportunity to create a true inlaw suite or ability to finish into another bedroom/theatre room/additional office space, coupled with a cold cellar and massive laundry area loaded with additional storage. Double car garage is fully finished with vinyl side interior and the driveway has enough space to park up to 6 vehicles! Fully fenced private backyard with enough space to install a future pool, offers plenty of garden/lawn area and additional storage space if needed. Fully landscaped property with underground sprinkler system - a green thumb's dream! Perfect for families that are looking to expand or have inlaws move in to live under the same roof! Close to all amenities, minutes to wine country, golf courses, and QEW highway. Do not let this one slip by - this is the opportunity you've been waiting for! (id:57557)
31 Rollins Drive
Welland, Ontario
Welcome to 31 Rollins Drive. This 4 level all brick backsplit is centrally situated in North Welland & backs onto greenspace with no rear neighbours! A lovingly landscaped front garden & interlocking brick driveway guide you to the front porch of this meticulously maintained 3 bedroom home boasting +1400 livable sqft. First level features a convenient main floor layout with hardwood flooring throughout & an open concept living room with large bay window that allows plenty of natural light. This floor also features a spacious private dining room, bright eat-in kitchen with skylight/lots of cabinets, & side door access onto private backyard with interlocking brick walkway. Second level has 3 generous sized bedrooms including oversized master bedroom with ceiling fan, 4 piece en-suite bathtub jacuzzi + skylight, & hallway linen closet. Fully finished lower level contains massive rec room/home office with tiled cozy electric fireplace & 3 large windows. Lower level basement also fully equipped with mini-kitchenette, 3 piece bath with standing shower, & laundry/utility room. This additional living space is ideal for an in-law suite/guests/growing family. Attached garage with inside entry and man door access onto very private immaculately landscaped backyard complete with 10x12 sunroom & storage shed (both with hydro) The perfect spot for those who like to tinker or simply relax after a long day. Additional Upgrades: Furnace/AC (2024) B.I. Microwave (2024) Roof (2016) Kitchen & Bathroom Skylights (2016) Nearby Amenities: QEW/406/Niagara College/shopping/schools/golf. Excellent opportunity to join an established neighbourhood in North Welland! (id:57557)
Pt Lt 527 Beechwood Avenue
Fort Erie, Ontario
60ft x 120ft corner building lot in a great part of Crystal Beach - within close proximity to Bay Beach; Ridgeway and Crystal Beach's shops, restaurants and amenities - yet in a quiet area on the corner of Rebstock Rd and Beechwood Ave. Build your own dream home or invest for the future - whether it be a single or semidetached - in a nice setting surrounded by newer homes. Positive feedback from the Town of Fort Erie's PreConsultation report for a zoning change to an R3 Semi-Detached home available (id:57557)
3545 Firelane 7 Road
Port Colborne, Ontario
Situated in the idyllic Silver Bay community along the shores of Lake Erie. This 4 year old bungalow offers deeded access to a private sandy beach-just a short walk down a treed pathway. Sitting on a quarter-acre lot this home welcomes you with a large, inviting covered porch with post & beam inspired styling. Step inside to 1300 sq.ft. of beautiful living space, where the post and beam inspired accents continue. Double sliding drs off the airy front porch open to the open concept living room, dining area, & kitchen. The space is warmed by a gas fireplace & the stunning kitchen is highlighted by a centre island with warm, wood plank countertop. An expansive screened room sits at the back of the house. There are two main floor bedrooms, plus a third room currently used as an office. The primary bedroom provides an ensuite bathroom, a walk-in closet, and sliding doors that lead directly to the screened room, enhancing the sense of indoor-outdoor living. Downstairs, the full, partially finished basement offers additional living space with a rec room area, bedroom area, and a bathroom complete with a relaxing jetted tub. A huge concrete patio, shaded by a sunsail, leads to a garden shed, built with a style matching the home, with power and lights adding functionality to the backyard. Beautiful landscaped gardens and raised beds benefit from a timed irrigation system. A matching garden shed with power and lights adds convenience and charm to the backyard. The attached garage, insulated and heated, provides ample space for vehicles and projects, with front and back garage doors for easy passthrough access or use as a breezeway. 3545 Firelane 7 includes municipally monitored 'Silver Bay Water' from May to October, plus a 5500-gallon cistern for the winter months, Hookup ready for wired in generator and Bell Fibe connectivity. Come and experience the perfect blend of beachside relaxation and contemporary living at 3545 Firelane 7. (id:57557)
242 Wellandvale Drive
Welland, Ontario
Welcome to 242 Wellandvale Drive. This beautiful brand new home, built by Cairnwood Homes is conveniently located in North Welland. Offering 5 spacious bedrooms and 4.5 bathrooms above grade, plus a fully finished basement with a separate entrance, 2 additional bedrooms and 1 more bathroom. This home is perfect for large families or multi-generational living. Designed with sleek and contemporary finishes, the open-concept layout is bright and inviting, making it ideal for entertaining. Conveniently located close to the highway, Seaway Mall, grocery stores, and just minutes from Fonthill, this is a rare opportunity to own a brand new home in a fantastic neighbourhood. . Don't miss out, schedule your private tour today! (id:57557)
218 Wellandvale Drive
Welland, Ontario
Introducing an exciting opportunity to own a brand new bungalow to be built in one of Wellands most sought-after neighbourhoods by Cairnwood Homes. Nestled on Wellandvale Drive and surrounded by beautiful newly built homes, this property offers the perfect blend of modern living and convenience. Located just minutes from the Seaway Mall, Niagara College, and the charming town of Fonthill, this is an ideal setting for families, professionals, or retirees alike. Enjoy the comfort of a thoughtfully designed bungalow while being able to make it your own. There are multiple lots and home styles available to suit your needs. Don't miss your chance to build your dream home in this prime location! (id:57557)
11161 Churchill Avenue
Wainfleet, Ontario
Year-Round home on Sunset Bay. 11161 Churchill Avenue is your perfect escape on the shores of Lake Erie. This charming 3 bedroom bungalow offers 940 sq. ft. of cozy comfort in the heart of Sunset Bay. Located in a quiet lakeside neighbourhood just 10 minutes from Port Colborne or Wainfleet, and mere moments from Morgan's Point Conservation Area and the Port Colborne Golf Course. Enjoy sunny lakeviews from the bright sunroom with a gas fireplace, large windows and walk out to the lakefront deck & lawn. A high efficiency gas furnace is installed in the crawl space so the floors are always warm in cooler months!! A concrete patio and breakwater at the shore, complete with a private stairway to the beach, allow for easy access to the lake. With flexible possession, you can be in this home in time to enjoy the summer - bring your beach and water toys!! A community boat launch is located just down Churchill Avenue.. (id:57557)
12883 Old Lakeshore Road W
Wainfleet, Ontario
Pack your clothes and start enjoying lake living TODAY when you own this 3 bedroom 3 season waterfront property on the sandy shores of Lake Erie. Everything you need is included...furnishings, appliances, bedding, patio furniture, games and more. Located on a quiet dead end street near the Long Beach Conservation area. Many updates include vinyl windows, gas fireplace, 2 heating and air conditioning wall units, complete water filtration system, seawall and waterfront patio for relaxing summer days or star gazing at night! Get your steps in as you walk this sandy beach or simply enjoy building sand castles or a good book. Immediate possession is available. (id:57557)



