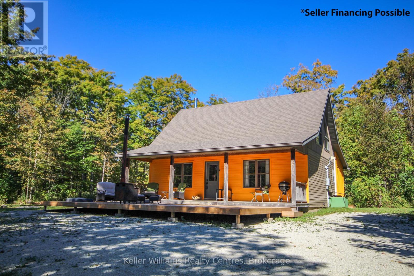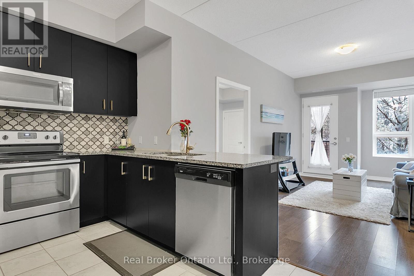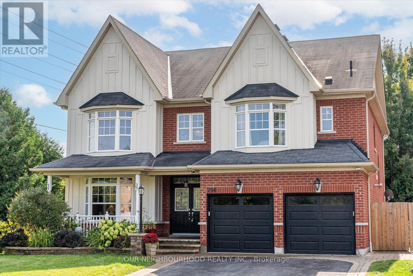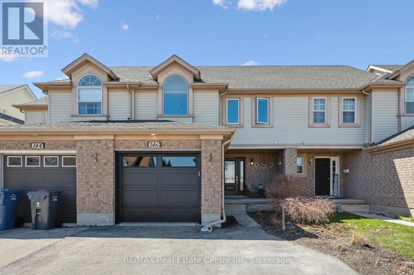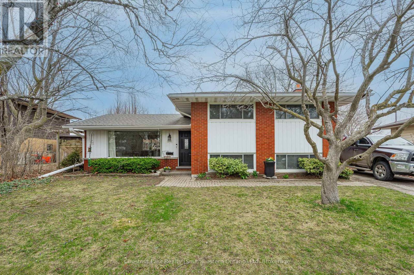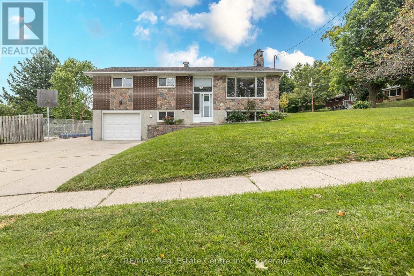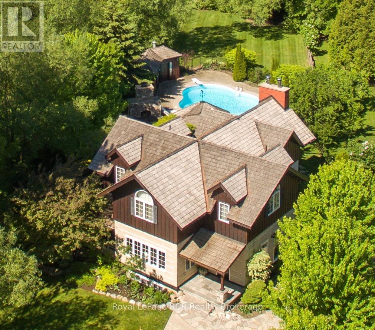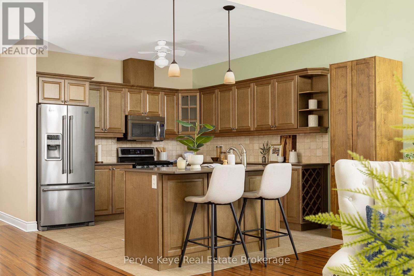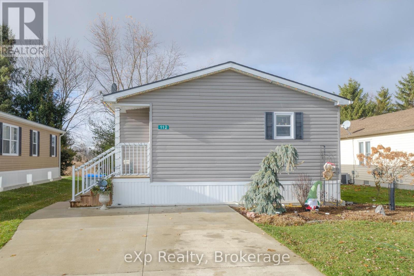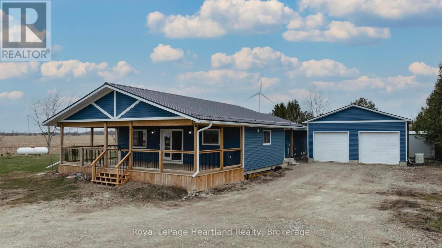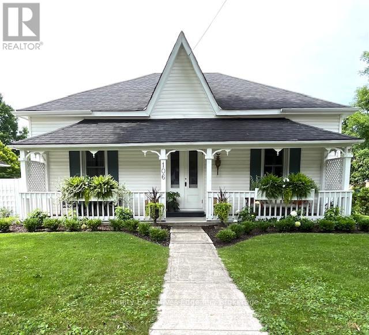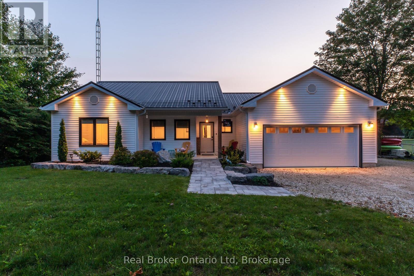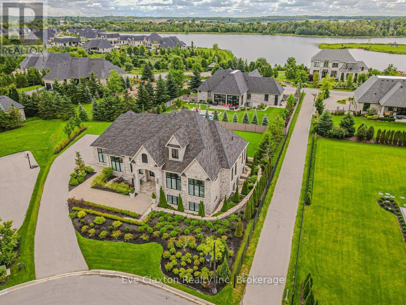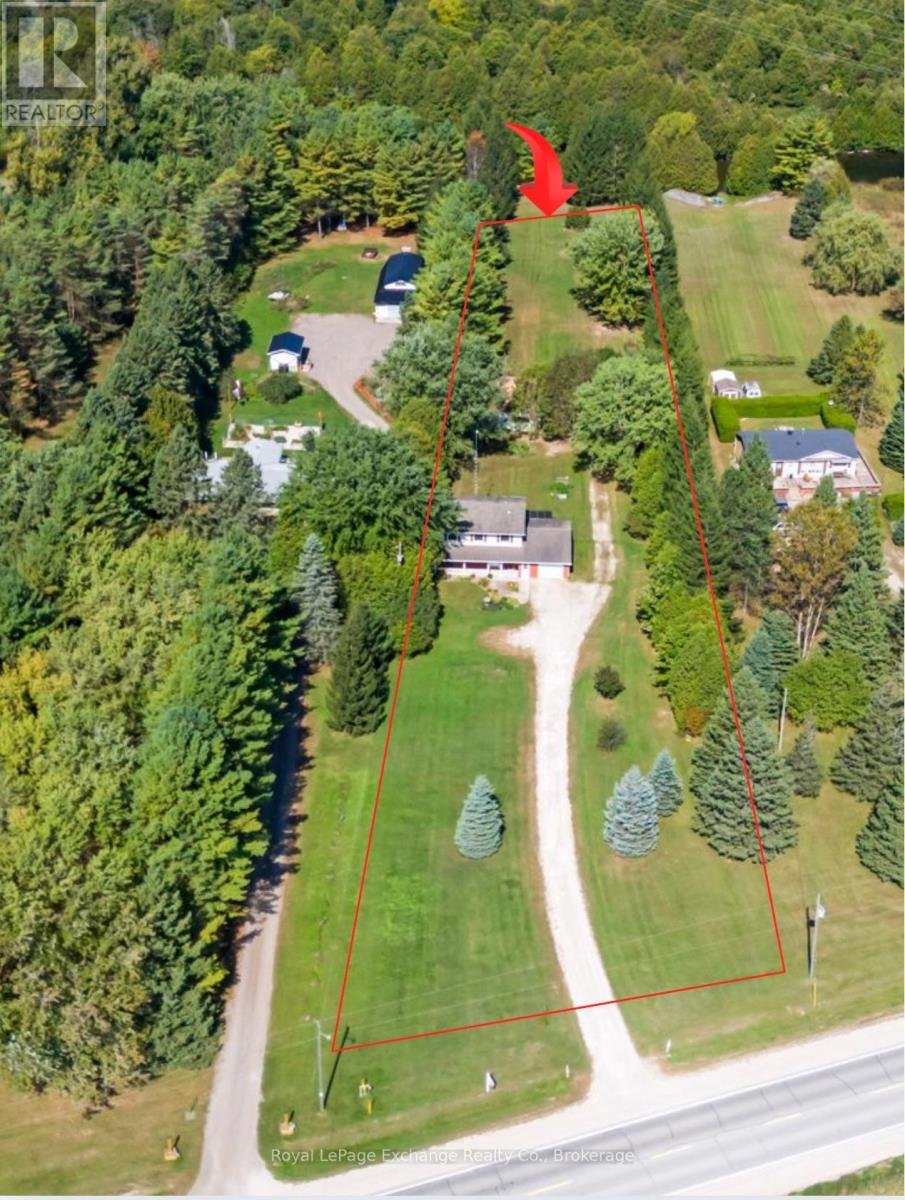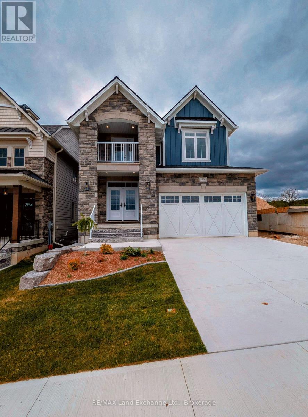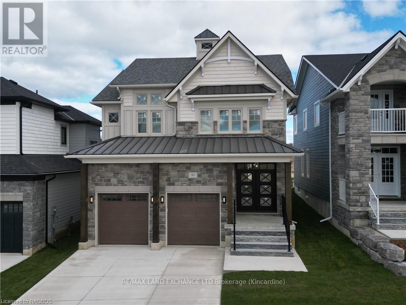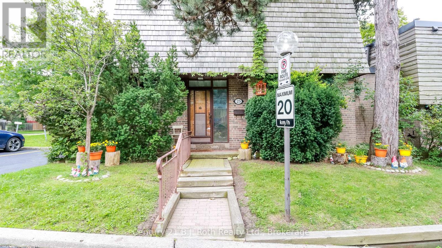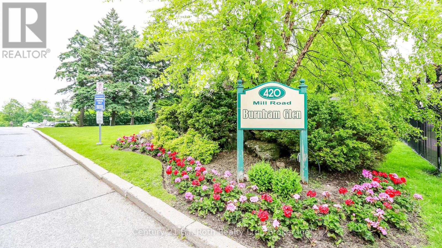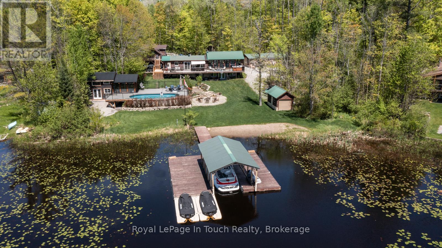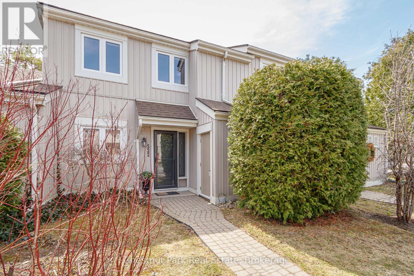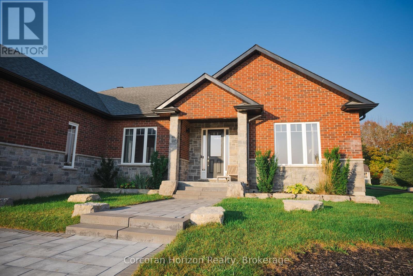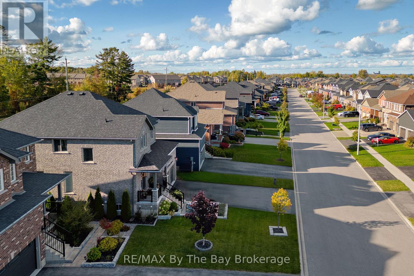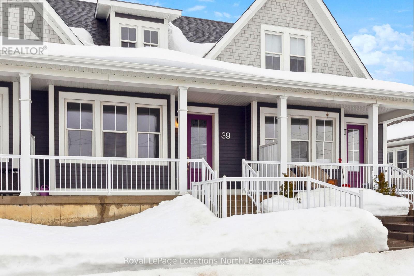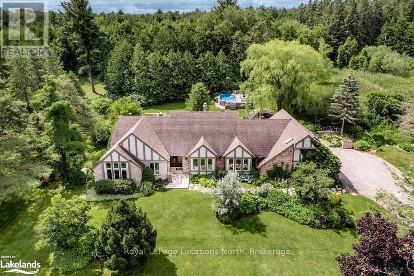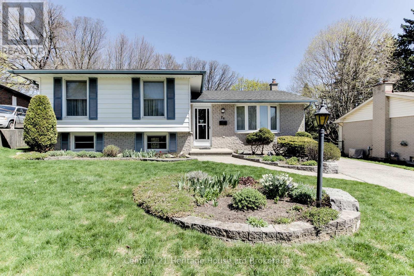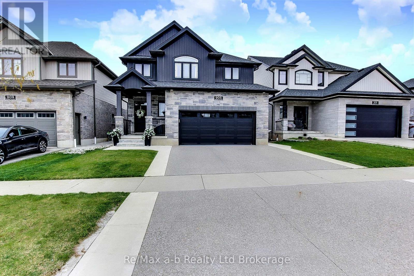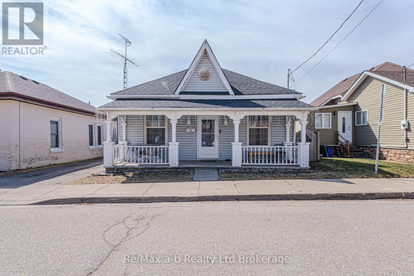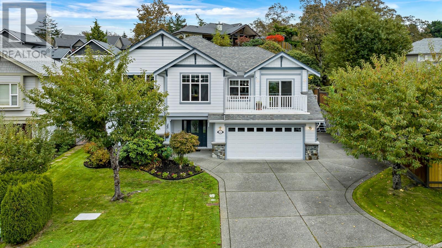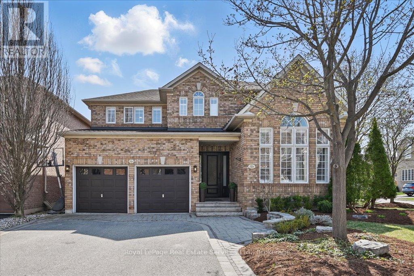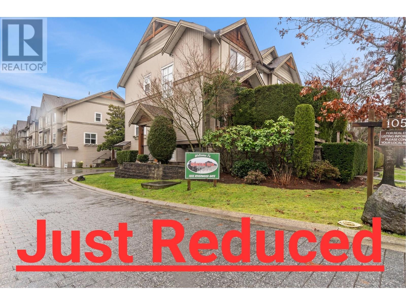1019 Bruce Road 9
South Bruce Peninsula, Ontario
Welcome to MapleSugar Haven: A Serene 137-Acre Countryside Retreat! For those interested in flexible purchasing options, THE SELLER IS OFFERING SELLER FINANCING OR RENT TO OWN AT A LOW RATE FOR 2-4 YEARS. . Discover the perfect blend of natures beauty and modern living at Maplewood Haven, a tranquil 137-acre property designed for those seeking peace, space, and comfort. Built in 2006, this charming 1.5-storey home features stunning timber accents, cathedral ceilings, and bright, open spaces that invite an abundance of natural light. With a cozy main-floor bedroom and a loft bedroom offering picturesque southern views, this home provides the perfect balance of warmth and serenity.In addition to the home, the property includes a quality-built 37' x 52' insulated workshop completed in 2017, designed for maple syrup production. With its own septic system and separate 200-amp service, the workshop offers endless possibilities from organic maple syrup production to converting the space into a separate house, perfect for multigenerational living or guest accommodations. This home is move-in ready, thanks to several fresh updates, incl: Drilled well (2022), New roof and siding (2020), heat pumps with A/C (2023), New kitchen appliances (2023), Topdressing gravel on the driveway. Potential to build a garage on the home. The living room east facing wall is framed with window openings to easily install windows. Additionally, the property comes with a backup generator, ensuring peace of mind for year-round living. As you explore the many trails winding through the peaceful hardwood forest, you'll experience the true beauty and tranquility that Maplewood Haven offers. With a stream running through the property, possibly for your own private pond. Whether you're looking to escape the city or embrace the quiet and healthy charm of country living featuring low EMF, MapleSugar Haven is your private countryside retreat waiting to welcome you home. (id:57557)
106 - 1284 Gordon Street
Guelph, Ontario
Welcome to Liberty Square --- Stylish, Serene & Exceptionally Convenient Condo Living! Whether you're simplifying your lifestyle, buying your first home, or investing in Guelph's sought-after south end, Unit #106 is the perfect fit. This immaculate 2-bedroom, 2-bathroom condo blends modern comfort with low-maintenance living in a peaceful setting with views of mature trees - ideal for downsizers, first-time buyers, professionals, university parents & investors alike. Located on the main floor, this 818 sq ft Inspire reverse floor plan offers true stair-free access - no elevator needed to reach your front door, exclusive parking or the climate-controlled storage locker, steps from the unit. Thanks to the building's landscaped design, the private balcony is raised above ground level, offering added security, privacy & tranquil treetop views. Inside, enjoy 9 foot ceilings, large windows & an open layout with hardwood & ceramic flooring for a bright, airy feel. The sleek kitchen features granite countertops, a stylish backsplash, stainless steel appliances & a neutral palette that flows seamlessly into the living space - perfect for hosting or relaxing. Two spacious bedrooms are placed on opposite sides of the unit for privacy. The primary includes a 3-piece ensuite with a large walk-in shower, while the second bedroom is adjacent to an oversized 4-piece bath with a deep soaker tub. Both offer custom closets (2019) for great storage. Additional highlights: in-suite laundry, central air, low condo fees, plenty of visitor parking & a fully accessible, professionally managed building. Close to Preservation Park, University of Guelph, transit, shopping, restaurants & Hwy 401. Step into your next chapter -- schedule your private tour today! (id:57557)
890 Royal Orchard Drive
Oshawa, Ontario
This stunning all-brick, 4-bedroom, 4-bathroom home is located in one of North Oshawa's most desirable neighborhoods, surrounded by top-rated schools, parks, shopping, and all essential amenities. With incredible curb appeal, the home features new shingles with soffit lighting (2022), highlighting its classic brick exterior. Inside, the bright and spacious open-concept layout offers hardwood floors throughout the main level. The kitchen boasts a large breakfast area and flows seamlessly into the inviting family room, where a gas fireplace (2021) creates a warm and welcoming atmosphere. A newly installed patio door (2023) leads to the generous-sized backyard, which features a lovely deck and direct access into the garage, perfect for outdoor entertaining and convenience. The main floor also includes a convenient laundry room with direct garage access. Upstairs, the incredible primary suite is a true retreat, featuring two walk-in closets and a completely renovated spa-like ensuite. This luxurious space boasts a massive glass-enclosed shower, a freestanding soaker tub, and his-and-hers sinks, creating the perfect balance of style and functionality. The additional bedrooms are generously sized, offering comfort and space for the whole family. The partially finished basement includes a beautifully renovated bathroom, providing extra living space for guests, a home office, or a recreation area. Situated in an incredible community, this home is just minutes from excellent schools, beautiful parks, shopping, and convenient access to transit and highways. (id:57557)
794 Hanmore Court
Oshawa, Ontario
Welcome to luxury living in the prestigious Harrowsmith Ravine Estates of North Oshawa. This rarely offered 5-bedroom, 5-bathroom detached home offers over 5,000 sqft of beautifully designed living space, combining elegance, comfort, and functionality. The upgraded main floor features custom wainscoting, detailed trim, and coffered ceilings in both the dining and family rooms, creating a refined and welcoming atmosphere. Hardwood floors flow throughout the top two levels, enhancing the homes timeless appeal. A main floor office provides the ideal space for working from home with style and ease. The open-concept kitchen is equipped with modern finishes, a large center island, and a butlers pantry, flowing seamlessly into the spacious family room - perfect for everyday living and entertaining. Upstairs, five generously sized bedrooms each offer access to a washroom, including a luxurious primary suite with a private 5 piece ensuite and ample closet space. The fully finished walk-out basement is designed for entertainment and relaxation, complete with a home theatre featuring soundproofed ceilings and a gym that can easily be converted into a sixth bedroom. Step outside to a backyard oasis with a saltwater inground pool and a tranquil waterfall feature. With no grass to cut and backing onto a peaceful ravine, the outdoor space offers both privacy and low-maintenance living. Located in one of North Oshawa's most desirable communities, this home combines premium finishes, thoughtful design, and an unbeatable setting. (id:57557)
180 Northdale Avenue
Oshawa, Ontario
**OPEN HOUSE THIS SUNDAY June 8/25 @ 2:00 to 4:00 PM** Spacious home with quality finishes in a family friendly sought after area of North Oshawa. This home boasts stainless steel appliances and granite countertops. A large kitchen window overlooks the rear yard. The living room and dining area benefit from an oversized patio door leading to an expansive deck with custom glass and maintenance free vinyl railing and stanchions. The master bedroom has a walk in closet with custom organizers and a 3-piece ensuite. The remaining 2 bedrooms on the main level are spacious and bright. Lower level features living room combined with 2nd kitchen, 3pc bathroom and 1 bedroom with built in closet. Both levels have their own washer and dryer.This lovely home is located within walking distance to schools, public transit and many other amenities. (id:57557)
110 - 454 Centre Street S
Oshawa, Ontario
Move in Ready! Freshly Painted. Almost *2,000 sq ft: (1,954 per MPAC). Main Floor of this unit features a Sliding door Walkout to Terrace (400 sq ft.: 39.5'x10.5') with exterior garden gate access. Condo Fees include *ALL UTILITIES* & Parking. Very hard to find this Square Footage including 4 bedrooms...in a condo apartment building in Durham Region. Also rare: 2 bedrooms face East/2 bedrooms face West. Second floor also features an additional sitting area (open concept family room) and ensuite laundry. 2 Washrooms. Appliances included. Backs onto Walking trail with Trail acess to Lakeview Park Beach and new Ed Broadbent Park. Short walk to planned Go Train terminal; low traffic street; Lots of windows; a minute to Hwy 401; close to Oshawa Centre, Public transit bus routes, and current Oshawa Go Station. This building is accessible (ramped entry), and the unit features a chairlift. (id:57557)
146 Lee Street
Guelph, Ontario
Perfect location close to schools and parks with one just across the road, this 3 bedroom 2 bath townhouse will fit all your needs. Freshly painted and spacious layout for the family to enjoy. The many updates include new roof 2014, new furnace and air conditioner 2019, new flooring, windows and front door 2023, New garage door, water heater and some new fencing 2024. The 3 bedrooms include a very spacious master bedroom fit for a king and room to spare. Walkout from the dining room to a deck and fully fenced treed yard for summer fun. Large rec room down provides that extra space and there is parking for 3 cars. (id:57557)
290 Langford Place
Waterloo, Ontario
Welcome to Lincoln Heights, one of Waterloo's most desirable and walkable neighbourhoods. Tucked away at the end of a quiet cul-de-sac, this beautifully updated three-bedroom home offers an ideal blend of privacy, greenspace, and convenience, with no neighbours behind. The bright, open-concept main floor features a thoughtfully designed kitchen centred around a custom-built island crafted from wood salvaged from a barn built in 1866, adding a touch of history and character to a modern, functional space. Large windows fill the living area with natural light, creating a warm and inviting atmosphere. Significant updates completed in 2018 include a fully renovated bathroom, a custom kitchen, a new furnace, and a new roof, ensuring both comfort and peace of mind. The private, fully fenced backyard is a true outdoor retreat, offering mature gardens, a spacious patio, and an in-ground pool with a new pump and filter installed in 2024. One of the jets is currently bypassed, giving future owners the flexibility to repair, fill in, or reimagine the space with the current owner having planned to install a hot tub.This home is ideally situated within walking distance of elementary, French, and high schools, as well as grocery stores, public transit, and the ION LRT. Several beautiful parks, including Breithaupt, Bechtel, Hillside, and Moses Springer, are just minutes away, offering plenty of options for outdoor activities and recreation. The surrounding neighbourhood is known for its safe, welcoming atmosphere and a strong sense of community, making it a truly special place to live. Adding even more value, Langford Place and Quickfall underwent major infrastructure upgrades in the summer of 2024, including the replacement of underground pipes, freshly paved roads, and brand-new sidewalks. This is a rare opportunity to own a private, updated home in one of Waterloo's most sought-after neighbourhoods where charm, character, and community come together beautifully. (id:57557)
50 Drew Street
Guelph, Ontario
Charming 3-Bedroom Raised Bungalow with Modern Upgrades and Plenty of Space Welcome to your new home! This beautifully updated raised bungalow features 3 spacious bedrooms and a host of modern updates that make it perfect for comfortable living. The interior boasts stunning new flooring and a refreshed bathrooms, blending style with functionality. Outside, you'll find a large lot with ample parking for up to 6 cars, ensuring convenience for you and your guests. The expansive yard is home to a generously sized, concrete pool with all mechanical equipment including lines replaced in 2024. This is ideal for summer fun and relaxation. Located close to local amenities, you'll enjoy the convenience of nearby shops, schools, and parks, all while living in a serene and spacious setting. Don't miss out on this fantastic opportunity to own a home that combines modern updates with plenty of room for outdoor enjoyment and easy access to everyday conveniences! (id:57557)
37 Halls Drive
Centre Wellington, Ontario
Welcome to Granwood Gate by Wrighthaven Homes - Elora's newest luxury living development! Situated on a quiet south-end street, backing onto green space, these high-end executive style homes are the epitome of elegant living. Boasting beautiful finishes, high ceilings and superior design, there is bound to be a model to fit every lifestyle. These homes are connected only at the garages and the upstairs bathrooms, and feature state-of-the-art sound attenuation, modern ground-source heat pump heating and cooling, and 3-zone climate control. Buyers will have a range of options relating to design and finishes, but, no matter what they choose, the quality of the build and the level of fit-and-finish will ensure a superlative living experience. What is truly unique is that these homes are entirely freehold; there are no condo fees or corporations to worry about; there has never been anything like this available in Centre Wellington before. (id:57557)
39 Halls Drive
Centre Wellington, Ontario
Welcome to Granwood Gate by Wrighthaven Homes - Elora's newest luxury living development! Situated on a quiet south-end street, backing onto green space, these high-end executive style homes are the epitome of elegant living.Boasting beautiful finishes, high ceilings and superior design, there is bound to be a model to fit every lifestyle. These homes are connected only at the garages and the upstairs bathrooms, and feature state-of-the-art sound attenuation, modern ground-source heat pump heating and cooling, and 3-zone climate control. Buyers will have a range of options relating to design and finishes, but, no matter what they choose, the quality of the build and the level of fit-and-finish will ensure a superlative living experience. What is truly unique is that these homes are entirely freehold; there are no condo fees or corporations to worry about; there has never been anything like this available in Centre Wellington before. (id:57557)
35 Halls Drive
Centre Wellington, Ontario
Welcome to Granwood Gate by Wrighthaven Homes - Elora's newest luxury living development! Situated on a quiet south-end street, backing onto green space, these high-end executive style homes are the epitome of elegant living. Boasting beautiful finishes, high ceilings and superior design, there is bound to be a model to fit every lifestyle. These homes are connected only at the garages and the upstairs bathrooms, and feature state-of-the-art sound attenuation, modern ground-source heat pump heating and cooling, and 3-zone climate control. Buyers will have a range of options relating to design and finishes, but, no matter what they choose, the quality of the build and the level of fit-and-finish will ensure a superlative living experience. What is truly unique is that these homes are entirely freehold; there are no condo fees or corporations to worry about; there has never been anything like this available in Centre Wellington before. (id:57557)
27 Halls Drive
Centre Wellington, Ontario
Welcome to Granwood Gate by Wrighthaven Homes - Elora's newest luxury living development! Situated on a quiet south-end street, backing onto green space, these high-end executive style homes are the epitome of elegant living. Boasting beautiful finishes, high ceilings and superior design, there is bound to be a model to fit every lifestyle. These homes are connected only at the garages and the upstairs bathrooms, and feature state-of-the-art sound attenuation, modern ground-source heat pump heating and cooling, and 3-zone climate control. Buyers will have a range of options relating to design and finishes, but, no matter what they choose, the quality of the build and the level of fit-and-finish will ensure a superlative living experience. What is truly unique is that these homes are entirely freehold; there are no condo fees or corporations to worry about; there has never been anything like this available in Centre Wellington before. Book your private showing at the model home with us today - prepare to be stunned!! (id:57557)
29 Halls Drive
Centre Wellington, Ontario
Welcome to Granwood Gate by Wrighthaven Homes - Elora's newest luxury living development! Situated on a quiet south-end street, backing onto green space, these high-end executive style homes are the epitome of elegant living. Boasting beautiful finishes, high ceilings and superior design, there is bound to be a model to fit every lifestyle. These homes are connected only at the garages and the upstairs bathrooms, and feature state-of-the-art sound attenuation, modern ground-source heat pump heating and cooling, and 3-zone climate control. Buyers will have a range of options relating to design and finishes, but, no matter what they choose, the quality of the build and the level of fit-and-finish will ensure a superlative living experience. What is truly unique is that these homes are entirely freehold; there are no condo fees or corporations to worry about; there has never been anything like this available in Centre Wellington before. (id:57557)
31 Halls Drive
Centre Wellington, Ontario
Welcome to Granwood Gate by Wrighthaven Homes - Elora's newest luxury living development! Situated on a quiet south-end street, backing onto green space, these high-end executive style homes are the epitome of elegant living. Boasting beautiful finishes, high ceilings and superior design, there is bound to be a model to fit every lifestyle. These homes are connected only at the garages and the upstairs bathrooms, and feature state-of-the-art sound attenuation, modern ground-source heat pump heating and cooling, and 3-zone climate control. Buyers will have a range of options relating to design and finishes, but, no matter what they choose, the quality of the build and the level of fit-and-finish will ensure a superlative living experience. What is truly unique is that these homes are entirely freehold; there are no condo fees or corporations to worry about; there has never been anything like this available in Centre Wellington before. (id:57557)
118 Heritage Drive
Blue Mountains, Ontario
Nearly 1 acre lot - approx. 450 ft deep, just a short walk to Blue Mountain Village! This stunning 5-bedroom (4+1), 4.5-bath chalet blends rustic charm with ski chalet luxury, featuring traditional log home architecture, custom designs, and built-ins throughout. The bright kitchen with quartz countertops flows into a spacious dining area, perfect for gatherings. Relax in the living room with a fieldstone gas fireplace and built-in bar with soapstone counters, or retreat to the primary suite with a wood-burning fireplace, ensuite, walk-in closet, and private balcony. The fully finished basement offers additional living space with a media room, office, 5th bath and 5th bedroom. Step outside to a private backyard oasis with a beautiful free-form swimming pool (heat pump 2023/heater 2019/liner 2018), outdoor kitchen cabana (w/built-in BBQ, sink and bar fridge), outdoor stone fireplace, and charming bunkie for guests. Enjoy the sights of picturesque ski hill views, this all-season retreat is the ultimate mountain escape! Built in 1990. On-demand hot water heater and generator. The Cedar roof was refurbished in 2020. Be sure to see this one-of-a-kind property set on a lush, private lot with a serene stream. (id:57557)
5 Prescott Crescent
Bracebridge, Ontario
Nestled in the coveted community of the Waterways this gorgeous 3 bed, 3 bath townhome with double garage offers main level living, finished lower level walkout & an unparalleled low-maintenance lifestyle! Just steps to desirable Annie Williams Park you can enjoy the beach, access to the river, trails, & more! And you're just within min to Downtown Bracebridge! Step inside and be greeted by the inviting warmth of hardwood floors that flow seamlessly throughout the main level. The open-concept living space is designed for both relaxation and entertaining, featuring soaring ceilings, gas fireplace and built-in surround sound. Just beyond the living room, a private balcony awaits, offering the perfect spot to enjoy your morning coffee. The gourmet kitchen is the heart of this home, showcasing gorgeous cabinetry and upgraded countertops, providing both style and functionality. Main floor laundry with access to the garage adds to the convenience of this floorplan, while the primary suite is its own oasis with a vaulted ceiling, luxurious 4-pc ensuite, & walk-in closet. Also on the main level is a guest bed/office and offers a privileged access to the main 4pc bath. Venture downstairs to discover a fully finished lower level walkout! The expansive space, complete with a wet bar, guest bed and 4pc bath, offers endless possibilities for entertaining, family room and is also ideal if youre in need of independent space for a live-in caretaker. Mun services, nat gas, new AC (2024) & more! Just minutes from Downtown Bracebridge, youll have quick access to shopping, dining, healthcare and more, ensuring youre never far from the vibrant community life. Enjoy strolling along the riverbanks, exploring local shops, or dining at one of the charming restaurants - all just min from your doorstep. Experience the perfect blend of luxury, convenience & natural beauty at this exceptional townhome, where every detail is crafted to elevate your lifestyle! (id:57557)
112 Meadowview Lane
North Perth, Ontario
This newly constructed two-bedroom, one-bathroom unit, completed just over four years ago, is sure to Located on a quiet, low-traffic dead-end street, the home features a brand new shed and backs onto real space, ensuring a private atmosphere. A secondary deck has been added to the side of the house, enhancing the outdoor living experience. The kitchen boasts modern finishes, complemented by an open-concept design that provides a contemporary feel. The gardens and mature trees, which thrive in three seasons, have been meticulously cared for. The community offers a clubhouse, scenic walking trails, and a private pond, perfect for enjoying nature and feeding the ducks. The lease fee includes street maintenance, water, sewer, and garbage collection, making this a wonderful option for those seeking a peaceful retirement in a friendly neighborhood for residents aged 55 and older. (id:57557)
84610 Bluewater Highway
Ashfield-Colborne-Wawanosh, Ontario
Fully Renovated Bungalow on Nearly an Acre- A Must See! Welcome to this beautifully renovated 3+1 bedroom, 3 bathroom bungalow, equipped with a generator, perfectly situated on an expansive 0.921 acre lot. This home offers the ideal blend of modern style, comfort, functionality in a country, spacious setting. Relax and unwind on your charming covered front porch, perfect for enjoying your morning coffee or taking in the tranquil surroundings. Step inside to a bright and airy open -concept main floor featuring a chef-inspired kitchen with an oversized granite countertops, seamlessly flowing into the dining area and inviting living room - ideal for entertaining or cozy nights in. Convenient main floor laundry adds to the home's thoughtful layout. The spacious primary bedroom offers privacy complete with a beautifully appointed ensuite. Two additional bedrooms and a full bathroom with main floor laundry complete the main level. The finished lower level expands your living space with a generous rec room, an additional bedroom, games room and a third full bathroom- ideal for guests, or extended family. Outside, enjoy the freedom of nearly an acre of land, a detached two car garage, and ample open space for outdoor living, gardening, or recreation. This move-in ready home combines space, style, and privacy and is located in the quaint hamlet of Kingsbridge, offering everything you've been looking for in a country setting. (id:57557)
106 Bruce Street S
West Grey, Ontario
A piece of history with respect to the past. This three-bedroom home was built in 1883 and was the home of Durham's mayor. It is indeed one of the oldest homes in the Town of Durham. Neglected until its current owner decided to bring it back to life...a glorious life at that. The home boasts vintage woodwork, replica milled trim and baseboards (made in Durham), modern colours, as well as a monochromatic palette and clean lines. Located a stone's throw from downtown and mere steps from the Saugeen River and campgrounds, bridges and trails. The lot is landscaped to present color in three seasons and offers privacy and foliage for shade on those hot summer days. There's a cozy front porch with garden boxes for privacy, and a pretty back porch with lattice and curtains that draw for an intimate evening, perfect for cocktails or coffee while watching the sunset after a long day of work. The great room features a gorgeous stone fireplace, room to sit and chat and room enough to entertain ten friends for dinner. The custom kitchen (to die for) features a Pantry, Carrara marble countertops, and backsplash, providing all the counter space you need, along with an island for chopping, and more. A bright and cheerful den. Two bedrooms up and a main-floor guest bedroom, plus one simply amazing primary bedroom on the main floor. Vibrant perennial gardens in the Spring, Summer and Fall are easily maintained and a joy to behold. This home is a must-see and simply a winner all around! (id:57557)
210 Inkerman Street
Grey Highlands, Ontario
Welcome to your dream home in the heart of Eugenia! Sitting on a generous 175x210 lot, this gorgeous 3-bedroom home offers the perfect mix of modern luxury and laid-back country living.Step inside to an open-concept living, dining, and kitchen area designed for effortless entertaining and everyday comfort. The kitchen is a cooks dream, with stainless steel appliances, tons of counter space, and plenty of storage.The primary bedroom is a true retreat, complete with two walk-in closets and a spacious ensuite that makes mornings feel easy.Outside, enjoy not just one, but two garages an attached 2-car garage plus a detached 24x26 garage, perfect for your tools, toys, or workshop space.Summer days are made for the stunning 14x30 fiberglass pool (installed in 2022) and 12x8 pool house. With around 2,000 sq ft of stamped concrete and a 10x12 timber frame gazebo, the backyard is set up for relaxing, entertaining, and making memories. There's also a 12x16 shed to keep your outdoor gear tucked away. (id:57557)
31 Reid Court
Puslinch, Ontario
Luxury Contemporary Estate in Exclusive Heritage Lake EstatesWelcome to a meticulously designed residence by Timberworx Custom Homes, nestled within the exclusive, gated community of Heritage Lake Estates. Surrounded by some of the regions most distinguished homes, this contemporary showpiece sits on a beautifully landscaped half acre lot, offering the perfect blend of luxury, privacy, and sophistication.Boasting over 4,600 sq. ft. of finished living space, this stunning bungalow features up to 6 bedrooms, making it ideal for families, professionals, or those who love to entertain. From the moment you step inside, you'll be impressed by the 12-foot ceilings, rich herringbone flooring, and expansive windows that bring a bright and airy ambiance to every room.Thoughtfully curated details include:Marble and cast stone fireplaces, Heated flooring, including radiant in-floor heating in the lower levelDesigner lighting and a top-tier appliance packageCovered outdoor patio for all-season enjoymentTheatre room, expansive recreation and games areaDual-zone heating and separate lower-level entrance for added flexibilityThe oversized 3-car garage and expansive 10-car driveway provide ample parking for family and guests. The entire property is fully irrigated, and the home is Net Zero Ready, blending elegance with energy efficiency.This is a rare opportunity to own a one-of-a-kind estate that sets a new benchmark for quality and design. Experience refined living at its finest. (id:57557)
401767 Grey Road 4 Road
West Grey, Ontario
Nestled on 1.9 serene acres along the river, this charming older home combines classic character with modern potential. Featuring three spacious bedrooms and a dedicated office, it's perfect for both relaxation and productivity. The two bathrooms offer convenience, while the unfinished basement presents an exciting opportunity to create your dream space. Enjoy tranquil views and the soothing sounds of nature right outside your door. BONUS - 30 x 24 SHOP, insulated and heated with a gas furnace. This well-maintained gem is a rare find for those seeking a peaceful retreat with room to grow. All appliances are brand new stainless steel and there is brand new gutter guard on all the eves (lifetime warranty). Don't miss out! Please enjoy more information and multimedia for our listing video and virtual walk through below. RIDING LAWN MOWER,TRACTOR AND OTHER TOOLS NEGOTIABLE. (id:57557)
705 Hollinger Drive
North Perth, Ontario
Welcome to 705 Hollinger Ave S in Listowel. This exceptional Legal Duplex Bungalow, built by Euro Custom Homes, offers a luxurious and spacious living experience. With 6 bedrooms and 3 full bathrooms, this bungalow offers 1,825 sq/ft on Main Floor and approximately 1,600 sq/ft of beautifully finished Basement space. The property features two separate, self-contained units, making it perfect for generating rental income. The basement unit has a separate entrance, Garage with additional Parking and 3 bedrooms, a full kitchen, laundry room, and a gorgeous 5-piece bathroom with double Vanities. With access from both the main level and outside. This basement apartment offers convenience and privacy and above all, income, to help pay the Mortgage. With only a $2,000 a Month of income this could cover $400,000 of Mortgage Payment. The main floor of this bungalow is truly impressive, featuring stunning 13-foot ceilings in the foyer and living room with Coffered Ceilings and Crown Mouldings. With all Hard Surface Counter Tops and Flooring, this adds a touch of elegance to the space and easy Maintenance. The living room is adorned with a fireplace. The kitchen has ample cupboards reaching the ceiling, a beautiful backsplash, and an eat-in island that overlooks the open concept living area. The master bedroom is complete with a walk-in closet and a luxurious 5-piece ensuite featuring a glass-tiled shower, a free standing tub, and double sinks. Convenience is at its best with laundry rooms on both levels of the home. Situated on a corner lot which could allow for additional Parking. This property offers stunning curb appeal, with its brick and stone exterior. Double wide concrete driveway .New Home Tarion warranty is included, providing peace of mind and assurance in the quality of the property. Highly motivated seller with quick closing. (id:57557)
99 Inverness Street N
Kincardine, Ontario
"The Mira" has just completed and is located in Kincardine's newly discovered lakeside development of Seashore. This 4 bedroom, 3 bathroom, 2 storey carefully crafted home by Beisel Contracting provides over 2400 square feet of luxurious living space. Ideally situated steps from the sandy beaches of Lake Huron, Kincardine Golf & Country Club, KIPP Trails to Inverhuron & downtown shopping, The Mira offers an ultra modern exterior with its Marble Gray coloured Brampton Brick Stone, Evening Blue coloured Hardie Cedarmill Lap Siding, Arctic White trim and a covered front portico producing the most incredible curb appeal. The interior offers a dream like kitchen/living/dining great room with custom Dungannon cabinets and luxury vinyl plank flooring that flows effortlessly to a large 29' X 10' rear covered loggia off the breakfast nook overlooking the backyard and giving you a glimpse of beautiful Lake Huron. The upper level boasts 4 bedrooms, ensuite, 4pc bathroom, laundry and a covered south facing balcony. Homes at Seashore are designed to be filled with light. Balconies beckon you out to the sun, and porches and porticos welcome visitors with wooden columns and impressive arched rooflines. When architecture reaches this inspired level of design in a master planned community like Seashore, the streetscapes will be matchless and memorable. Call to schedule your personal viewing today! (id:57557)
95 Inverness Street N
Kincardine, Ontario
Completed and ready for possession is the "The Brooke" located in Kincardine's newest lakeside development of Seashore. This 3 bedroom, 4 bathroom, 2 storey carefully crafted home by Beisel Contracting provides over 2800 square feet of luxurious living space. Ideally situated steps from the sandy beaches of Lake Huron, Kincardine Golf & Country Club, KIPP Trails to Inverhuron & downtown shopping, the Brooke offers an ultra modern exterior with its Picasso coloured Brampton Brick Stone, Cobble Stone coloured Hardie Cedarmill Lap Siding, Coble Stone trim and a covered front porch producing a unique and eye pleasing curb appeal. The interior offers a dream like kitchen/living/dining great room with custom Dungannon cabinets and engineered hardwood flooring that flows effortlessly to a large rear covered loggia off the dining room overlooking the backyard and giving you a glimpse of beautiful Lake Huron. The upper level boasts 3 bedrooms along with a lovely computer alcove, ensuite and full bathrooms and laundry. The lower level will provide a large finished recreation room and another full bath. Comes complete with 6 brand new stainless steel appliances! Homes at Seashore are designed to be filled with light. Balconies beckon you out to the sun, and porches and porticos welcome visitors with wooden columns and impressive arched rooflines. When architecture reaches this inspired level of design in a master planned community like Seashore, the streetscapes will be matchless and memorable. Call to schedule your personal viewing today! (id:57557)
463 River Rd
Sault Ste. Marie, Ontario
This is an incredible waterfront home sitting on a special lot in one of the Sault’s most prime locations. A very rare opportunity to settle on this specific lot with its private nature, oversized, mature and amazing frontage with a close proximity to the water’s edge. Updated throughout with quality and style, this custom built 3 bedroom, 3 full bathroom home offers an impressive layout with a grand foyer leading to bright open concept space with waterfront views, stunning kitchen and sunroom or main floor family room, custom bathrooms, top notch quality throughout, and a finished basement with large recroom, 3 pc bath and new mechanical. Gas forced air heating with central air conditioning, low maintenance quality exterior, custom deck looking out to the gorgeous St. Mary’s River and a massive attached garage with epoxy floors and glass/aluminum garage doors. Immediate occupancy is available. This location, setting and home are truly a very rare opportunity! Call today and book your viewing! (id:57557)
25 Redstone Path
Toronto, Ontario
Imagine Your-Self as an Owner of this Beautiful Home 3 bedroom 3 bath end unit, nestled in a peaceful, private ravine setting in the heart of Etobicoke. This spacious home boasts an abundance of living space, with lovely natural light throughout. Upon entering, you'll find a generous foyer with a convenient 2-piece bathroom and closet. The main floor features a fully equipped eat-in kitchen, a bright and open family room, and a dining area that seamlessly opens onto your private deck with stunning views of the Etobicoke Creek perfect for family gatherings and entertaining. Upstairs, the home offers three well-appointed bedrooms and a 4-piece bathroom. Additionally, the basement includes 2 bedrooms, laundry and washroom. Gorgeous Backyard with walk-out from living room and dining room to a Large and Private Deck. Perfect for entertaining with lots of room for lounging and relaxing. The home presents itself beautifully, ready for you to move in and enjoy. The location is exceptional as well. You'll be within walking distance of many amenities, including grocery stores, pharmacies, playgrounds and parks, dog parks, shopping centers, and so much more. The home is also within walking distance to Etobicoke Creek and Centennial Park close to some of the best schools in Etobicoke. It offers easy access to major highway commuter routes, the TTC, Mississauga Public Transit, Pearson Airport, and Sherway Gardens. Don't miss out on this fantastic opportunity to own a home in one of Etobicokes most desirable areas. (id:57557)
412 - 420 Mill Road W
Toronto, Ontario
Imagine Your-Self as an Owner of this Beautiful Home. 3 Bedroom 2 Bathroom With Landry Inside. Renovated with over 1200 sq ft of Living space, plus 100 on the balcony! Lot of Storage Inside. Take in all of the natural light during the day. The south-facing balcony offers an unobstructed panoramic view of Etobicoke Creek and surrounding green space. Smart layout and generous storage make this the most functional of living spaces: spacious open-concept living/dining area, large kitchen with ample storage, and large ensuite laundry room. Primary bedroom offers a large closet and ensuite bath. High-quality engineered hardwood flooring throughout. Exclusive use of 1 garage parking space. Grounds include gardens, a massive playground, outdoor pool, BBQ area and tennis courts. Indulge in amenities including the sauna, gym, carwash, library and party room. Well managed building, with newer balconies, and a security system for added peace of mind. Easy access to highways 427/401, TTC, Mississauga Transit, and mere minutes to Pearson Airport. (id:57557)
2804 Janes Lane
Severn, Ontario
MACLEAN LAKE OF GLOUCESTER POOL MACLEAN LAKE OF GLOUCESTER POOL This 4 Seasons Cottage offers 216 ft of Frontage, West Exposure and is a Tranquil Getaway, an Entertainer's Haven, or a Family Gathering Spot all Wrapped into one Property. The Features are an Open-Concept Living Space that Starts in The Main Cottage w/ a Large 3-Season Muskoka Rm and opens onto a Spacious Deck, showcasing Stunning Water Views.***THE DETAILS*** 3 Bedrms 2 -3pc baths w/Walk-out Lower Level. Step Outside off The Deck to The Pool Side Terrace, where a Cabana/Muskoka Rm awaits on The Deck around The Pool. Create The Perfect Spot for Gatherings around The Firepit Area Waterside. Retreat to The Guest Cabin above The Garage 2 Bedrooms, 1-3pc Bath and Kitchen. Lots of Garage Space w/3 Garages to Choose from. Even a Boat Launch is around The Corner used for The Community Cottagers. ***MORE INFO*** MacLean Lk. is just off Gloucester Pool at The South End and it is Protected Enough to Enjoy Daily Water Sports but is also Linked to The Trent Severn Waterway for Big Boat Access. Daily Excursions out for Lunch to the Many Available Restaurants on Gloucester Pool up to The Big Chute or a Trip into Georgian Bay at Port Severn Lock 45 can also be included in your Fun. Port Severn has an LCBO, Marinas, Gas, and Restaurants approx. 20min by Boat . There are also Several Kms. of MacLean Lake that Lends Itself to The Avid Fisherman or Someone Looking to Enjoy Long Canoe or Kayak Excursions. Just 1.5 Hour Drive from the GTA. This Property is Close to The Ski Hills. Golf Courses are also Close by in Coldwater or Port Severn 20 min away. The Drive to Midland is 26 min or Barrie is a 40 min Drive. **Extras***The Janes Lane Rd. Assoc. includes Seasonal Maintenance & Winter Snow Plowing for $500; 3 -3 Pc Baths; 700 Sqft Loft Suite ; Garage Heated & Insulated; 2nd Garage detached for Storage of Toys; Waterfront Lot Has 24 ft x 12 ft Floating Dock W/Covered Slip for your Boat; Internet: Bell, Rogers, Starlink. (id:57557)
522 Oxbow Crescent
Collingwood, Ontario
Peaceful and Private location in Cranberry. Close to all the local trails for biking and hiking and just a few minutes from downtown Collingwood & Blue Mountain. Make this your permanent home or ideal weekend get-away in the heart of this stunning 4 Season Recreation area. Being sold fully furnished. 3 Bed, 2 Bath combines modern, contemporary main floor living w/Kitchen/Dining/Living Rm. Kitchen has lovely quartz counter tops with ample preparation area. Door off Dining Room to rear patio area which is surrounded by greenery and not overlooked by neighbours. On the 2nd floor you will find an oversized Primary Bed w/4PC en-suite. The 2nd & 3rd bedrooms share a separate 4PC bath. Relax & enjoy the peace and outdoor tranquility this beautiful area has to offer. (id:57557)
12 Reids Ridge
Oro-Medonte, Ontario
Welcome to 12 Reids Ridge, a stunning 6-bedroom, 4-bath brick bungalow at the end of a quiet cul-de-sac in the charming town of Moonstone. This home blends luxury and practicality, with the added bonus of backing onto peaceful natural surroundings for ultimate privacy. Located just minutes from Highway 400 and a short 10-minute drive to Coldwater, it offers both serene living and easy access to nearby amenities. The heated triple car garage is ideal for car enthusiasts, extra storage, or a workshop. Inside, the open-concept main living area impresses with 9-foot ceilings, recessed lighting, and a smooth flow between the living, dining, and kitchen spaces. The gourmet kitchen is a standout, featuring a large island with breakfast bar seating, granite countertops, and high-end stainless steel appliances. A cozy breakfast nook opens through sliding doors to a large interlocking patio, complete with a hot tub, gazebo, and firepit, perfect for enjoying the spacious backyard and outdoor living. The living room is elegantly anchored by a sophisticated gas fireplace, crafting a warm and inviting ambiance perfect for both relaxation and entertaining. The primary bedroom is a private retreat with a luxurious ensuite bathroom and spacious walk-in closet. Two additional bedrooms, a full bath, a guest powder room, and a convenient laundry/mudroom complete the main floor. The fully finished basement adds exceptional versatility, ideal for multigenerational living or income potential. With its own entrance, this bright space includes a large recreation room with a second fireplace, two bedrooms, a 4-piece bath, and provisions for a kitchenette or wet bar.12 Reids Ridge is the perfect fusion of luxury, thoughtful design, and prime location an opportunity not to be missed. Book your showing today! **EXTRAS** Basement has 2 bedrooms 4.04x3.86 & 4.04 x 3.96 3pc Bath (id:57557)
77 Lockerbie Crescent
Collingwood, Ontario
Welcome to 77 Lockerbie Crescent, a beautifully designed 4-bedroom, 3.5-bathroom home in the sought-after Mountaincroft community. From the moment you step inside the foyer you are greeted with the rustic charm that sets the tone of this home. The shiplap details, reclaimed Ash flooring, and barn beams create a cozy yet sophisticated atmosphere. The gourmet kitchen features Kitchen Aid Professional series appliances, Cambria Quartz counters, a kitchen island with table-style seating and so much more. Walk out to the expansive deck with built in seating and salt water hot tub, enjoy the convenience of a gas fire table & BBQ hook up. The upper level boasts 4 bright & spacious bedrooms, a large main bath with a double sink & additional linen closet. The primary bedroom offers stunning mountain views, a board and batten accent wall, and custom double barn doors leading to a walk-in closet and luxurious 5-piece ensuite with a glass shower, soaker tub, and double vanity. The fully finished basement was designed with ultimate entertainment for adults and children in mind, featuring luxury vinyl plank flooring, knotty pine shiplap walls and ceiling, and a full 3-piece bath with a custom glass shower. A playroom with a climbing rope, a rock climbing wall, and an under-stair nook, while sports fans will appreciate the mini hockey arena room - both versatile rooms that can be easily suited to your own families needs. Entertain guests at the custom wet bar with a granite countertops and island with bar seating. This exceptional home offers a rare combination of rustic elegance, family-friendly features, and modern upgrades, all in an unbeatable Collingwood location. Don't miss your chance to make it yours! (id:57557)
39 Julia Crescent
Midland, Ontario
Enjoy small-town charm and modern convenience in this cozy 2-bed, 2.5-bath condo-townhome in The Seasons on Little Lake! Minutes from Little Lake, Georgian Bay, and major amenities like grocery stores, restaurants, and golf courses. The open-concept main floor features 9-ft ceilings, quartz countertops, stainless steel appliances, and plenty of storage. The spacious loft-style primary bedroom has an ensuite and space for a sitting area or office, while the main-floor bedroom also has its own ensuite. Maintenance-free living includes lawn care and snow removal, plus one parking space. Planned community amenities include a pool, tennis courts, walking trails, gardens, and a private boardwalk. (id:57557)
7 Purple Hill Lane
Clearview, Ontario
Step into your private oasis with this luxurious resort-like home spanning over 4297sqft. Nestled on 1.84 acres of lush, professionally landscaped property, this 3-car garage home is a masterpiece of thoughtful design, featuring 12 perennial gardens, irrigation, custom lighting, unique gathering spaces + private forest with direct trail access. The outside stone patio is a host's dream, complete with gazebo, water feature, BBQ kitchen, stone slab bar with Barn beam structure, ShadeFX Sunbrella retractable canopy & feature barn board wall. The propane fire bowl, heated salt-water pool with composite deck & outdoor cedar shower, all provide the ultimate escape. Inside, refinished hardwood floors, crown molding & real barn beams set the tone for an elegant, warm interior. A Sonos built-in sound system with 10 zones & 88 pot lights set the perfect ambiance for any occasion. The custom kitchen features 4.5?x10.1?Cambria stone island, built-in Creemore beer taps, bar fridge & stainless steel appliances. The formal dining & family rooms, each with a wood-burning fireplace & access to the patio, are perfect for entertaining. The main floor boasts 3 uniquely designed bedrooms, including a large custom bathroom w/ walk-in glass shower, floating bathtub, floating double sinks & custom feature wall. The master suite is a true retreat w/ a walk-in closet, private patio, ensuite bathroom with walk-in shower & floating double sinks. It?s also steps away from a 4 season room in a covered solarium, offering a peaceful place to unwind. The main floor laundry room features patio access, a powder room & deluxe 6 person sauna. A custom staircase leads to the second floor loft w/ two large bedrooms, bright windows & ductless HVAC. The finished lower level has a large rec room, 3-piece custom bathroom, ample storage & space for a gym & bedroom. With every detail carefully considered, this home is a luxurious resort that offers the perfect place to relax and enjoy life to the fullest. (id:57557)
9 Princess Park Road
Ingersoll, Ontario
Pristine! Pool! Prime Location! Sophisticated 3-bedroom, 2-bathroom, 4-level side split with inground pool in a family-friendly location. This meticulous one-owner home sits on a 60-ft lot in a quiet, established neighborhood where kids still walk to school and neighbours look out for one another. Curb appeal shines with a handsome brick exterior and large covered porch. 1847 sq ft on 3 finished levels at/above grade. The layout is practical and flexible with open living spaces for gathering and quiet zones for work or play. Clean & carpet-free with gleaming hardwood floors on 3 levels. Natural light graces this custom crafted kitchen! Tons of upgrades here : solid wood cabinetry, dark quartz counters, built-ins, SS appliances, movable island, skylight and an inviting dining area with patio doors. The bright living room with gorgeous hardwood & picture window, flows easily off the dining area. A back entrance provides handy, direct access to the lower level. But first, let's go up just a few stairs to the bedrooms. The primary has private access to a 5-pce bath. 2 more generous bedrooms on this level. The lower lvl features a cozy family room with gas fireplace & large above grade windows. Don't miss the games room with a full wall of built-ins & slate floors. This is great flex space: thinking an in-law suite, 4th bdrm, office or hobby room? There's also a stylish 3-pce bath on this level. In the basement: a large laundry rm, cold rm, storage or gym space. Step outside to the ultimate backyard by design: inground pool, concrete patio for poolside lounging, retractable awning, pool house & change room with option for future sauna, garden shed & workshop. Multiple outdoor areas to relax & entertain, handsome stone wall, curated plantings & mature trees. 2 min walk to Royal Roads PS, close to parks, rec centers & downtown. Quick 401 access, an easy drive to KW, London, Woodstock. Loads of updates, plenty of space and just in time for summer! (id:57557)
24 Killarney Road
London North, Ontario
Welcome to this well-maintained 4-level side split, set on an oversized lot in a well-established, family-friendly neighborhood. Built in 1972 and lovingly cared for by the same owners since 1976, this home offers 3+1 bedrooms and 1.5 baths. The main floor features a bright eat-in kitchen, a spacious living room, and a formal dining room - ideal for both daily living and entertaining. Upstairs, you'll find a nicely sized 3-piece bath with extra storage, two comfortable bedrooms, and a large primary bedroom. The lower level offers a cozy family room with a walkout to the fully fenced backyard, a fourth bedroom, and a convenient half bath. The fourth level provides a laundry area, additional storage, and built-in cabinetry to help keep everything organized. Located close to schools, shopping, and public transit, this home is perfect for families seeking comfort, space, and convenience in North London. (id:57557)
905 Moro Place
Woodstock, Ontario
Welcome to this stunning 3+1 bedroom, 4-bathroom home, ideally situated on a quiet cul-de-sac in a highly desirable, family-friendly neighbourhood. This home offers the perfect blend of comfort & functionality ideal for growing families or those who love to entertain. Step inside to a bright and airy main floor featuring an open-concept layout, large windows, and modern finishes throughout. The kitchen boasts granite countertops, stainless steel appliances, large island with breakfast bar and a walk-in pantry offering plenty of storage space. The dining area flows seamlessly to the private backyard, where a covered deck and a concrete patio await perfect for enjoying outdoor living. Upstairs, you'll find three generously sized bedrooms, including a large primary suite complete with his and hers closets one of which is a walk-in closet and a luxurious 5-piece ensuite bathroom featuring a soaker tub and spacious walk-in shower. The finished basement adds valuable living space with an additional bedroom, a large family room, and a rough-in for a kitchen sink or wet bar offering great potential for an in-law suite or extended entertaining. Other highlights include a total of four bathrooms, main floor laundry room, a double driveway, double garage with epoxy floor finish, safe & sound insulation between all floors. Located just minutes from top-rated schools, parks, shopping, and public transit, this home offers the lifestyle you've been searching for. All thats left to do is move in and enjoy! (id:57557)
42 Lawrence Street
Brant, Ontario
Welcome to your new home!!! This adorable bungalow is much larger than it appears and has had extensive renovations. As you enter the home, you feel the warmth and coziness! With three bright spacious bedrooms, a central living room, renovated kitchen and bath and a bonus room in the back of the house, perfect for a toy room, keeping your main room uncluttered, a home office or den or a secondary shared space looking out to the large fully fenced yard. Updates include: New roof (2019), furnace (2018), air conditioning (2019), flooring throughout(2018), kitchen (2019), new main bath (2019), Back deck (2019), upgraded attic insulation (2019), and main floor windows updated. The basement is dry and perfect for all your storage needs. Located close to the Hospital, amenities, schools, public transit and the 403. Don't miss out on this One!! Everything has been looked after!! Just move in and enjoy! (id:57557)
845 Rogers Way
Saanich, British Columbia
Welcome home to your bright and immaculate 6 Bed, 4 Full Bath family house which includes a 2 Bed Fully Furnished in-law suite with separate laundry and entrance. Centrally located on a private cul de sac in Rogers Farm (High Quadra Area) with steps away from major shopping, schools and transit. The Kitchen has been recently tastefully updated with Quartz countertop and soft close high end cabinetry. This is a solid built construction with upgraded kitchen stainless steel appliances, Heat Pump and tankless Hot Water on demand, expansive 2 living areas, access to an East & West facing sundeck, and tranquil garden with greenhouse. Built in 2003 and well maintained and cared throughout, this Two story house is over 2700 finished square feet, with 9' ft ceilings and over sized 2 car garage. This is a must see and won't last long. Move in Ready! (id:57557)
2144 Blackforest Crescent
Oakville, Ontario
Welcome to 2144 Blackforest Crescent, where timeless elegance meets modern luxury in the heart of Oakville's coveted Westmount neighbourhood. Situated on a quiet corner lot, over 62 ft wide at the back, and with approx 3,400 sq ft of refined living space, this stunning 4+1 bedroom, 4-bath executive home has been thoughtfully renovated to combine sophisticated design with functional family living. The main floor showcases a high-end Hollywood chef's-kitchen featuring premium appliances, custom range hood, convenient pot filler over the stove, custom cabinetry & a massive centre island with a built-in beverage fridge & seating for six that flows seamlessly into an open-concept family room, perfect for entertaining or unwinding with the family. Upstairs, you'll find four spacious, sun-filled bedrooms with new hardwood flooring & baseboards. The primary retreat offers generous space, a walk-in closet & a full ensuite bathroom. The fully finished basement was also recently renovated along with the main level & delivers an exceptional extension of living space, complete with luxury vinyl flooring throughout, a sleek wet bar, floating fireplace, stylish 3-piece bath with heated floors, and a fifth bedroom with a window & closet, ideal for guests or in-laws. Step outside to your seasonally private & wide backyard oasis with mature trees, a covered lounging gazebo &spacious deck with a built-in hot tub, perfect for year-round enjoyment. This home also features central vacuum throughout, including a foot-activated central vac inlet in the kitchen island, and a newly installed, in-ground sprinkler system in both front & back yards. Located on a quiet, family-friendly crescent close to scenic trails, parks, shopping and top-rated schools which kids can walk to without crossing a major intersection, this move-in-ready home offers the complete package of style, comfort and lifestyle. This is "more than a house, it's the home you've been waiting for." (id:57557)
39 Saugeen Avenue
Chatham, Ontario
Welcome to this charming 4-level side split on Chatham’s desirable south side! This spacious home features 4 bedrooms, 2 bathrooms, and a super cute kitchen that opens to multiple cozy living areas, and a dining room—perfect for family life and entertaining. The finished basement offers a great recreation room, complete with a bar and plenty of storage space. Step outside to your private backyard oasis with a 20x40 in-ground pool, a covered patio, fire pit, and a handy storage shed. Gorgeous landscaping surrounds the home, adding curb appeal and a tranquil vibe. Enjoy the convenience of main floor laundry, a single-car attached garage, and a concrete driveway. A fantastic family home inside and out! Furnace is 2024, new storm drains installed in 2022. (id:57557)
491 Charlotte Street
Pincher Creek, Alberta
Great starter or retirement home. Lovely neighborhood, well treed, close to creek and walking paths. (id:57557)
6248 Beatrice Street
Vancouver, British Columbia
Prime Killarney location on the quiet 47th Ave and Beatrice Street. This front duplex has extensively renovated like a brand new house. Absolutely move-in condition. New Heat Pump with Central Air-conditioning, New Kitchen & its appliances, New Bathrooms, New floorings, new window coverings and freshly painted. Front unit with exposure to beautiful Beatrice Street. Functional Floor Plan with 3 bedroom and 3 bathroom, gas fireplace and garage on back lane. Walk 1/2 block to Victoria Drive for public transit and daily shopping. Note: All furniture can be considered including. Virtual Tour: https://my.matterport.com/show/?m=K1YckHUvmko (id:57557)
118, 1800 26 Avenue Sw
Calgary, Alberta
Inner-City Loft Living Redefined – Welcome to The Aurora Lofts! Experience the epitome of urban sophistication in this showstopping loft, masterfully designed by award-winning architect Jeremy Sturgess. Purposefully oriented to capture sweeping views of Bankview's picturesque hillside, this residence blends bold architectural statements with everyday comfort. As the largest unit in the complex, it boasts an expansive private patio ideal for seamless indoor-outdoor living. Step inside to be greeted by soaring 17-foot ceilings in the living room, where floor-to-ceiling windows flood the space with natural light and stunning downtown vistas. The updated kitchen is a chef’s delight, featuring sleek stainless-steel appliances, a gas range, and a walk-in pantry. Two spacious bedrooms and two ensuite bathrooms offer comfort and privacy, while the primary suite impresses with his-and-hers closets and a versatile lofted den area—perfect for a home office or reading nook. Additional highlights include a cozy gas fireplace, in-suite laundry, and secure underground parking. Enjoy unparalleled access to transit, the vibrant energy, an easy commute to Downtown, trendy 17th Avenue, and the charm of Marda Loop. This is more than a home—it’s a lifestyle. (id:57557)
144 1055 Riverwood Gate
Port Coquitlam, British Columbia
Location! Location! Tucked away in a quiet, NO-THRU part of the complex, this 2-bed, 3-bathroom Townhome offers peace, privacy, and a DIRECT view of the playground-not another unit. Visitor parking is right outside your door and kids can safely draw with sidewalk chalk, ride bikes, or play nearby. Enjoy a PRIVATE backyard and garden, window seat with a view, and a tandem garage. Inside features black stainless appliances, a black granite sink, top-tier washer/dryer and built-in speakers. Wired for an alarm. The Furnace and Hot Water tank are just 5 years old. Both bedrooms have their own bathrooms, plus a powder room on the main. No Traffic, close to Transit, all levels of schools, parks, Costco, Walmart & Home Depot. A well-kept home in the best part of the complex-come make it yours! (id:57557)
2205, 303 Arbour Crest Drive Nw
Calgary, Alberta
Welcome to an exceptional +18 complex in the coveted lake community of Arbour Lake! This beautifully renovated 2-bedroom, 2-bathroom condo is tucked within one of the most well-kept and peaceful complexes in the area—where listings rarely come to market, and for good reason. Residents truly love where they live, and once you arrive, you'll understand why. Step inside to discover lovely, airy space that was thoughtfully updated in October 2024. Stylish luxury vinyl plank flooring flows throughout, complemented by fresh tile in the bathrooms. The kitchen is a standout—crisp white cabinetry, granite countertops, large island, a large double-door pantry, and brand-new stainless steel appliances make it as functional as it is beautiful. The open-concept layout offers ideal separation between the two spacious bedrooms, perfect for privacy and flexibility. The king-sized primary retreat features a walk-through closet leading to a sleek 4-piece ensuite. The second bedroom is also a generous size and sits next to another fully updated bathroom—perfect for guests or a home office. You’ll love the oversized laundry room with plenty of storage, and the nearly new washer and dryer (1.5 years old) are just the cherry on top. Step outside onto your private balcony overlooking a tranquil pond with a waterfall—your own little escape right at home. It’s the perfect setting to enjoy your morning coffee or unwind after a long day. This is more than just a condo—it’s a lifestyle. Enjoy the perks of a well-managed building with an active, engaged board and a warm, welcoming community that hosts events throughout the year. Amenities include a fully equipped fitness facility with sauna and change rooms, a party room with a kitchen, pool table and games area, a woodworking shed, and a scenic gazebo nestled within the manicured grounds. Titled underground parking and a large assigned storage unit add convenience, and the bus stop right outside the complex connects you to the C-Train in minut es. Arbour Lake is a wonderful lake community where you'll enjoy access to a sandy beach, clubhouse and tennis courts. You're close to everything—shops, all levels of schools, restaurants, and with quick access to major routes, you're just a short drive from both downtown Calgary and mountain getaways. This is your chance to enjoy lakeside living in one of Calgary’s most beloved communities—don’t miss it! (id:57557)
121 51049 Rge Rd 214
Rural Strathcona County, Alberta
Nestled in the serene privacy of Bristol Estates, this beautiful 4.25-acre property offers a perfect peaceful retreat with plenty of space to relax & entertain. The main level welcomes you with a spacious foyer, 3pc bathroom & a great room featuring vaulted ceilings & large windows that provide views of the surrounding property. The open concept design flows seamlessly into the kitchen & dining area, with the kitchen boasting a large island, granite countertops, stainless steel appliances & walk-in pantry. Upstairs, you’ll find a bonus area, perfect for use as a home office, or play space & a massive primary bedroom with a sitting area, walk-in closet & 3pc ensuite with steam shower. The fully finished ICF WALKOUT basement features in-floor heat, 3 additional bedrooms, spacious family room, & 4pc bathroom, providing ample space for family or guests. Additional highlights of the property include a large maintenance free deck, double attached garage & a 24’x30’ heated & insulated shop. (id:57557)

