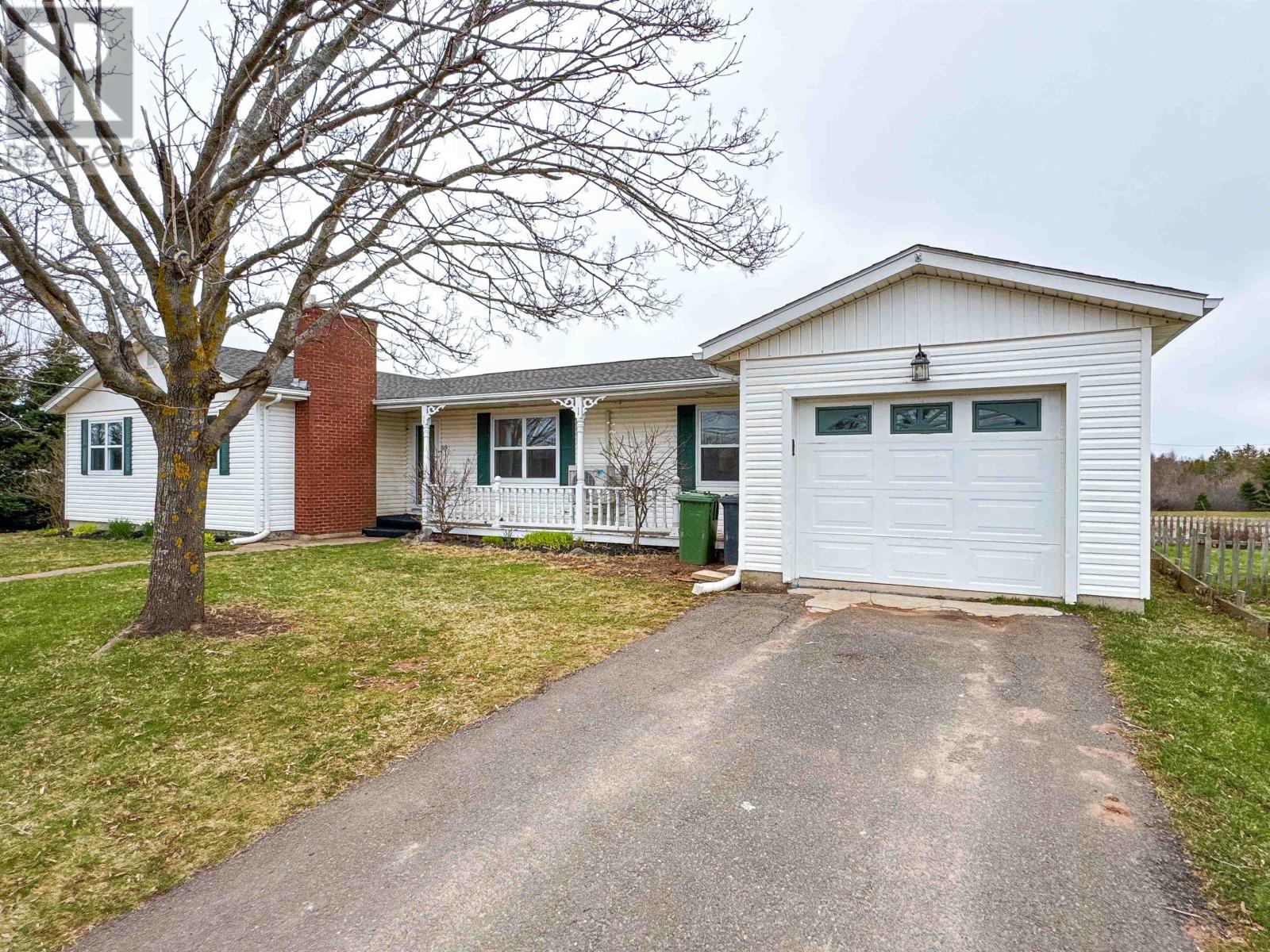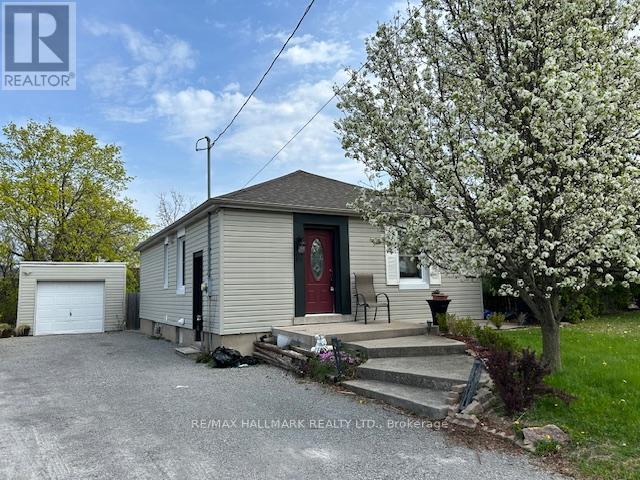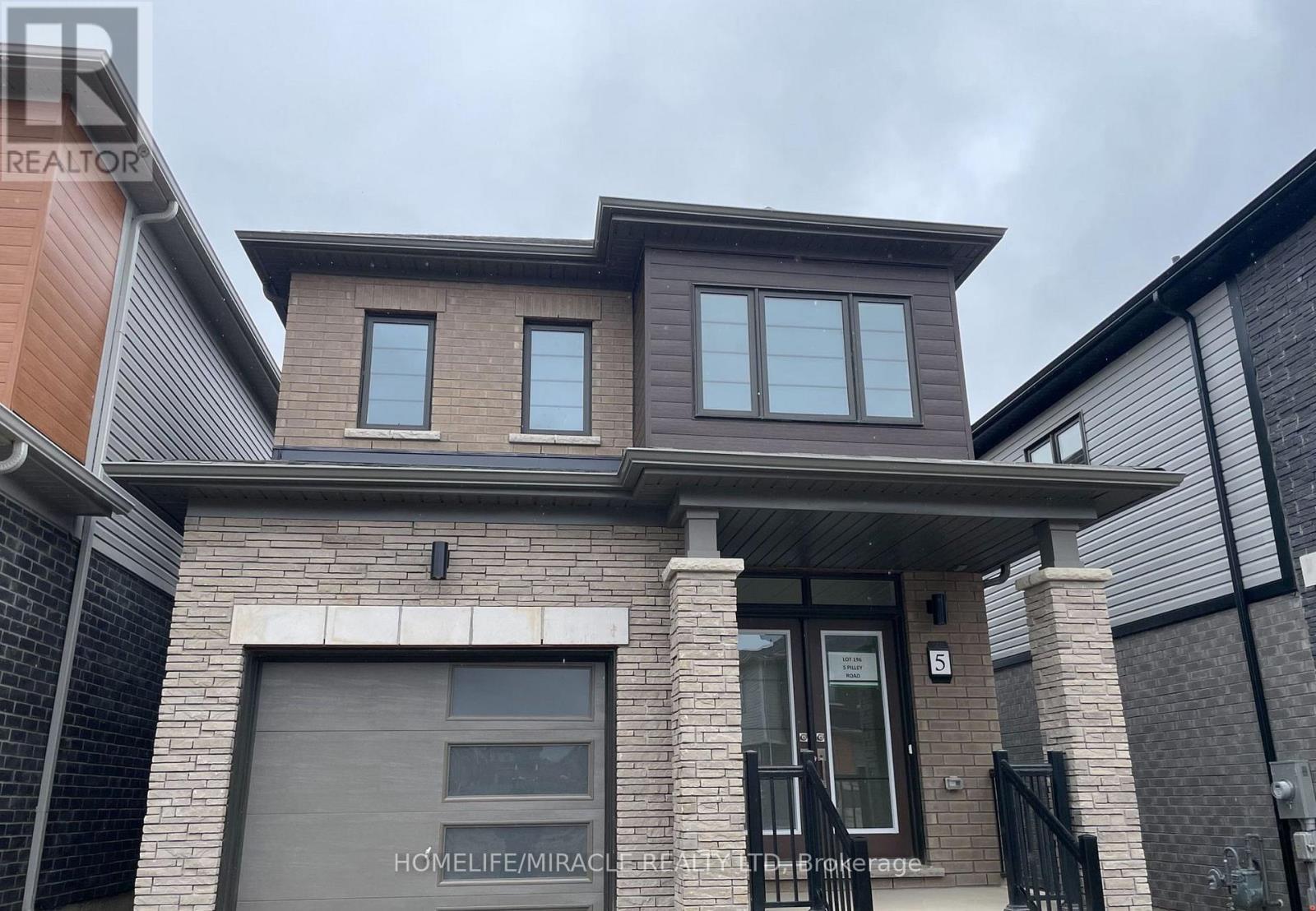13306 St. Peter's Road
Dunstaffnage, Prince Edward Island
Nestled just 10 minutes from the heart of Charlottetown, this well-maintained property at 13306 St. Peter?s Road offers an unique opportunity for multi-generational living or income potential. With a spacious main unit and a fully equipped, rented in-law suite, this home combines comfort, privacy, and modern upgrades throughout. This 0.29-acre property also features many exterior upgrades, including a new roof and new decks, fully spray foam insulated in the basements and blown-in in the attic. These improvements, alongside an HRV system, new furnace, and hot water tank, ensure the home is energy-efficient and move-in ready. The main unit features 3 bedrooms, 2 full bathrooms, a lovely living room with fireplace and a beautifully open concept kitchen. Recent renovations include a brand-new kitchen, upgraded bathroom, heat pump, new electrical wiring and panel. This unit also have access to a full basement that can provide additional storage spaces or even potential living areas. The in-law suite, measuring around 750 sq. ft., offers 2 bedrooms, 1 full bath, and is currently rented, providing an excellent opportunity for rental income to help offset house expenses/mortgage payments. It boasts its own private entrance, separate driveway, new dishwasher, and laundry, ensuring privacy and convenience for tenants or extended family. Located in a peaceful, rural setting with easy access to all the amenities of Charlottetown, this property is the perfect blend of comfort, functionality, and opportunity. Don?t miss your chance to make this beautiful home of yours! (id:57557)
5112 52 Street
Girouxville, Alberta
Discover this stunning, completely renovated home in Girouxville! With over 2,000 sq. ft., 5 bedrooms, 3 bathrooms, this spacious property offers your family room to live, work, and play. The curb appeal is unmatched, boasting new siding, windows, shingles, and a large deck perfect for outdoor entertaining or relaxation. A welcoming mudroom provides ample space for coats, shoes, and backpacks, keeping your home organized and clutter-free. The updated kitchen is an absolute dream! It features soft-close cabinetry, a large corner pantry, and an oversized island that provides ample counter and storage space. The cabinets feature a rich, modern color paired with sleek stainless steel appliances. It opens to a bright living and dining area, the heart of the home, with patio doors leading to the deck for seamless indoor-outdoor living. This home's standout feature? Two large primary bedrooms! Each comes with a full ensuite bathroom complete with double sinks. All five bedrooms are conveniently located on the main floor, alongside a dedicated laundry room and additional storage space. A cozy den with a built-in desk is perfect for a home office or playroom. This home has been updated with two new hot water tanks, high-efficiency furnaces, air conditioning, and energy-efficient features to keep utility costs low. Don't miss the chance to see this incredible property—schedule your showing today and step into your dream home in Girouxville! (id:57557)
539/541 Truro Heights Road
Truro Heights, Nova Scotia
Welcome to 539/541 Truro Heights Road located close to all amenities in a family friendly area. Well kept duplex with each unit having generous living space for a growing family, 3 bedrooms, 1 full and two 1/2 baths, ample storage, lower level garage and more... Ideal for owner/occupant or multi-generational living. Live in unit 539 and select a suitable tenant for unit 541. (id:57557)
93 Parkdale Avenue
Bridgewater, Nova Scotia
Located at 93 Parkdale Ave in Bridgewater, NS, this expansive multilevel residence boasts 1870sq of living space, featuring 3 bedrooms, 1.5 bathrooms, and a spacious fenced-in backyard. Residents can enjoy seamless access to serene walking trails surrounding the duckpond. The family-friendly neighborhood of Parkdale offers a tranquil atmosphere, with convenient access to local amenities, including grocery stores, by car or on foot. The 3-bedroom property requires some personal customization and updates to realize its full potential, sold in its current condition, with appliances, including a fridge, stove, dishwasher, washer, and dryer. Notable features include an air exchanger, central vacuum, The house features a unfinished basement with oil-fired hot water heating, which has been meticulously maintained and serviced, including the recent replacement of the motor and heating valves. Although the oil tank is older, it has undergone rigorous inspection and is deemed to be in good working condition for years to come.Older tanks in homes can be insured, albeit at a premium. The living room boasts an airtight wood stove, perfect for cozy winter nights as back up. Furthermore, the electrical system has been upgraded from fuses to breakers with 100 amp service, ensuring ample capacity to support a large, busy family. (id:57557)
1, 5117 54 Avenue
Ponoka, Alberta
Well-Maintained Half Duplex – Ideal for Empty Nesters or Busy Singles!This charming half duplex with an attached single garage has been lovingly maintained over the years. Featuring 2 spacious bedrooms and a well-appointed bathroom with a large shower, this home offers comfort and convenience all on one level. Enjoy the ease of main floor laundry, complete with a laundry sink and ample cupboard space for storage.. Outside, the low-maintenance yard is perfect for those looking for a relaxed lifestyle without the hassle of extensive upkeep. Whether you're downsizing or just starting out, this home is a perfect fit! Solar tubes throughout offer an abundance of natural light. Concrete crawl space with furnace and on-demand hot water offers plenty of space for storage. Low maintenance yard make this home perfect for the empty nesters or busy singles. Quick possession is available. (id:57557)
46 Argyle Crescent
St. Catharines, Ontario
Charming detached bungalow located on a quiet, family-friendly residential street. This home features 3 bedrooms, 2 bathrooms, and an open-concept living and dining area. The full basement is partially finished and offers excellent potential for rental income, especially with a separate side entrance already in place. Enjoy a spacious backyard and ample parking, including a detached single-car garage. Conveniently situated near downtown St. Catharines, Brock University, and the Queen Elizabeth Highway. With endless possibilities, this property is ready to become your dream home. (id:57557)
3132 Atlantic Avenue
New Waterford, Nova Scotia
NEW PRICE ON THIS GREAT STARTER OR INVESTMENT PROPERTY WITH VIEW OF THE OCEAN FROM YOUR FRONT DECK.HOME has seen some flooring replaced and Some rooms painted.Front and back decks painted.2 bedrooms and 1 bath.CALL YOUR AGENT TO VIEW. READY FOR EARLY OCCUPANCY (id:57557)
264 Brighton Road
Lockeport, Nova Scotia
Seaside Serenity Awaits- Discover Your Dream Home. R-2000 Energy efficient home built to ensure comfort, savings, and a healthier life style. This 4 bedroom, 2 bath gem offers an array of features designed for modern living, including a 30x16 garage and a convenient 20x20 carport and double paved driveway. Imagine starting your days with the refreshing scent of salt air and sunsets over the Lockeport Inner Harbour and unobstructed view of Historical Carter Island Lighthouse. The home embraces nautical charm of seaside living and within minutes walking access to Lockeport Crescent Beach and Lockeport's walking trails, where you can mackeral fish off the trestle or kayak to the local islands. The living room and kitchen are flooded with natural light through 2 patio doors, and large windows creating a bright and welcoming space ideal for relaxation or entertaining. The basement is designed and finished in a way that lends itself for an in-law suite if desired, framed by 8 foot ceilings and generous windows and outside private entrance. Come see the beauty and ease of life this seaside home offers- experience coastal living at its finest on your 29 foot back deck where you can enjoy peace, quiet time, privacy, supply of local lobster, million dollar views of sunrises, sunsets, sail boats, fishing boats while listening to the seals and seagulls! Listing agent is a relative of the seller. (id:57557)
5 Pilley Road
Brantford, Ontario
Available For Lease This stunning open-concept detached house offers modern living at its finest. Featuring 3 spacious bedrooms and 3 bathrooms, an attached single car garage and thoughtfully designed space, this home is designed with families in mind. The kitchen is a true chefs delight, complete with a large island. The basement of the home is unfinished and suitable for storage. Located in a rapidly growing neighbourhood of Empire South in West Brant, you'll enjoy convenient access to schools, grocery stores, shopping, parks, and nature trails. Perfect for families looking for both comfort and convenience. (id:57557)
76 Blue Sky Trail
Hamilton, Ontario
Updated & Stylish 2 Storey FREEHOLD End Unit Townhome in Waterdown. This Open Concept, *SMART Home boasts 3 spacious Bedrooms, 2.5 Baths with a thoughtfully designed layout that offers both comfort and functionality. The modern Kitchen is a showstopper featuring two toned Cabinets with Pull Outs, Lazy Susan and sleek Quartz Countertops, SS Appliances and modern Light Fixtures. Oversized windows flood the main floor with natural light and offer a walk out to a Fully Fenced Backyard with oversized Deck - perfect for entertaining or relaxing. Custom light filtering Blinds thruout, upgraded Potlights & Freshly Painted in neutral tones create a warm & inviting atmosphere. The Primary Bedroom offers a peaceful retreat with Custom Black-out Blinds, it's own 4-pc Ensuite and Walk-In Closet. 2 additional Bedrooms and full main Bath provide ample space for family & guests. Fully Finished Rec Room in the Lower Level adds versatile Living space and includes a dedicated Laundry area. Furnace & Humidifier 2024, A/C 2018, Roof 2019, Kitchen & Baths 2019, Custom Window Blinds 2024, *Nest Thermostat & C02 Detectors, Keyless Front Door Entry. Absolutely move in ready in an amazing neighbourhood! RSA (id:57557)
84 Eastpark Drive
Ottawa, Ontario
Step into this beautifully renovated 4-bedrm + den, 4-bathrm home in the heart of Blackburn Hamlet. Designed w/comfort & modern living in mind, this home offers a perfect blend of style & functionality. The kitchen is a true showstopper, fully renovated w/oversized island featuring dbl prep sink, granite counters, marble backsplash, pots & pans drawers, ample cabinetry, built-in wine fridge, gas range, & SS appliances. A 2nd sink is perfectly positioned overlooking the backyard, adding both charm & practicality. Thoughtful details like a built-in recycling & garbage area make everyday living easy. The kitchen flows seamlessly into the dining area & a cozy LR anchored by a beautiful gas FP. A striking wood staircase w/glass railing & lighted steps leads to the upper lvl, where you'll find the serene primary bedrm w/WIC & updated ensuite. 3 additional bedrms & fully renovated bathrm complete the 2nd flr. The LL offers incredible flexibility w/welcoming family rm featuring wet bar, lrg foyer, den that could easily become a 5th bedom, full bath, & spacious laundry/utility rm w/ample storage. W/separate electrical panel in place & separate entrance, this lvl offers great potential for an in-law suite or separate unit. Outside, enjoy the fenced backyard w/no neighbours on one side, offering added privacy. Entertain or unwind under the gazebo, soak in the hot tub, & enjoy the convenience of a natural gas BBQ hookup. Renovated in 18 with attention to detail throughout, this home also features R60 attic insulation and foam insulation in the main floor exterior walls for exceptional energy efficiency. Additional upgrades include a 200 amp electrical service, generator wiring, Nest Protect system, & newer furnace, heat pump, A/C, & hot water tank, all installed in 18. This home is carpet-free, move-in ready, & packed w/potential. A rare find in a quiet, family-friendly community. No conveyance of any written signed offers prior to June 9 at 5pm. (id:57557)
214 2 Road S
Mapleton, Ontario
Take in awe inspiring sunsets from the firepit sitting in your Muskoka chairs on the stunning flagstone patio. A beautiful armor stone wall accents the shoreline for the full width of the lot. As you move up from the water there is a large wrap-around deck with expansive views of the lake. Inside, the views don't cease to amaze through the two large sliding glass patio doors facing the waterfront from the living room and dining room. Vaulted ceilings add to the airy and spacious feel. An open concept kitchen and dining room is perfect for entertaining guests. New living room furniture, bedding and lamps are included. Three large bedrooms and a large three-piece bathroom with walk-in shower and granite countertop vanity finish off the space perfectly. A newly installed multi-head heat pump ensures comfortable and efficient heating in all seasons and cooling on warm summer days at the lake with the added backup of baseboard heating throughout. Peace of mind is offered by a brand new well pump installed in 2023. Plumbing supply lines have also been winterized for worry free use all year long. Built on large concrete piers and spray-foam insulated floors ensure durability and energy efficiency. Eavestrough gutter guards make for a low maintenance exterior. Gather with friends and family at the lake to enjoy BBQs and lakeside bonfires. The huge floating dock is great for swimming and tying up your boat or jet ski with ample room for seating. Situated on the Drayton arm of Conestogo Lake means you are located close to town for easy access to groceries, restaurants and stores.Located on leased land managed by the Grand River Conservation Authority (GRCA), this property offers convenient access to all the recreation Conestogo Lake has to offer, including boating, camping, and more. Don't hesitate to call today to book your private viewing. (id:57557)















