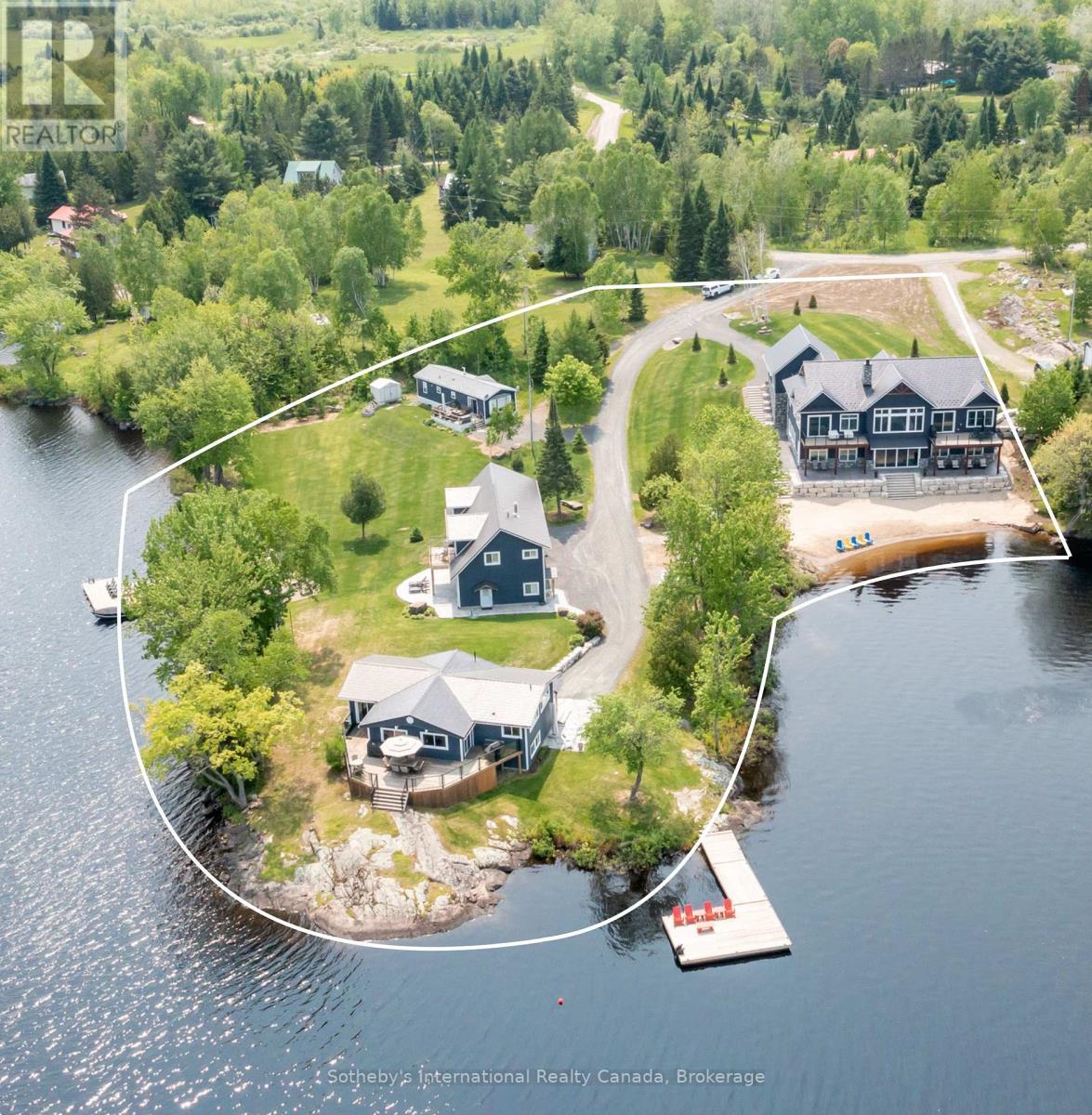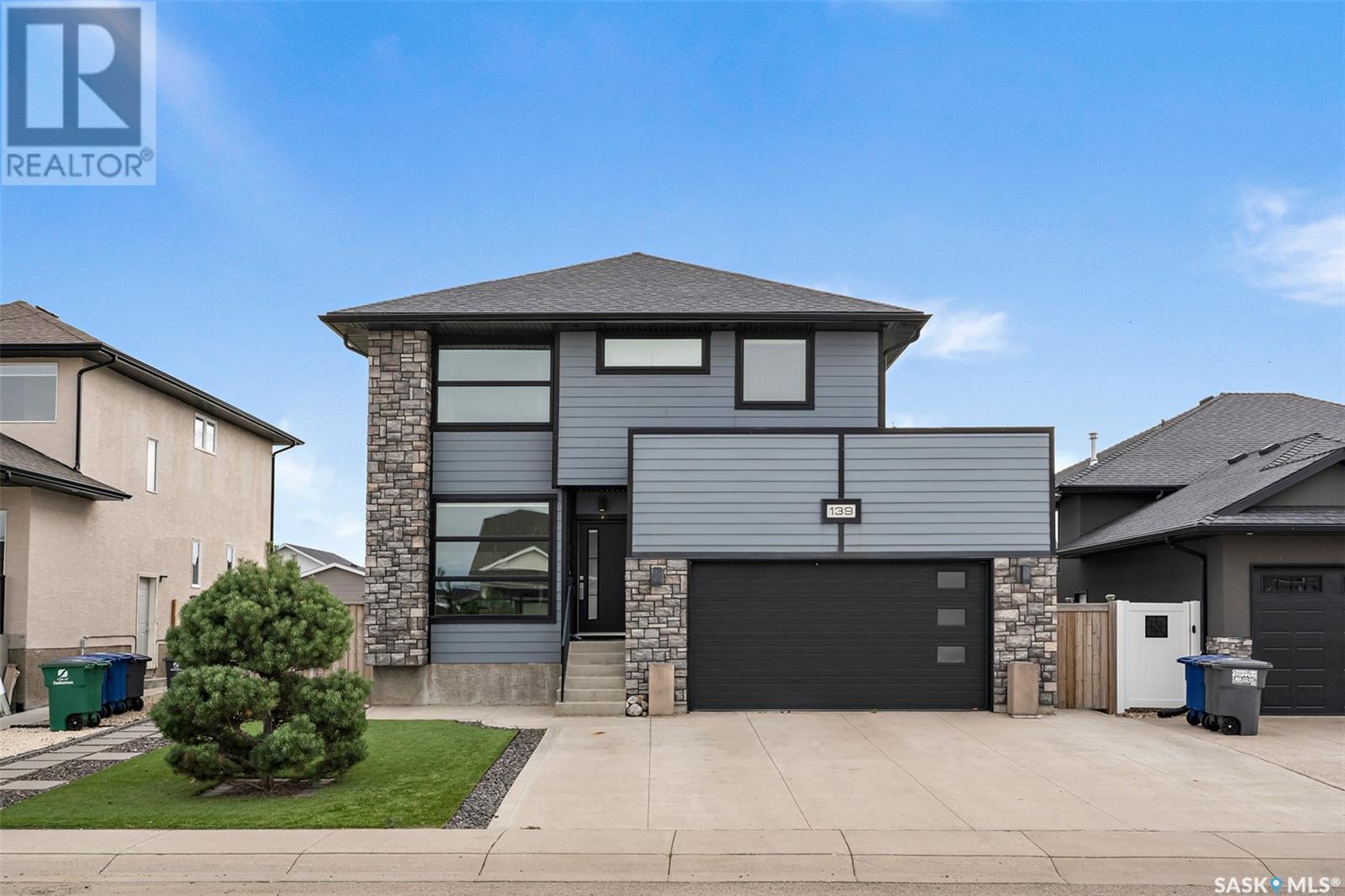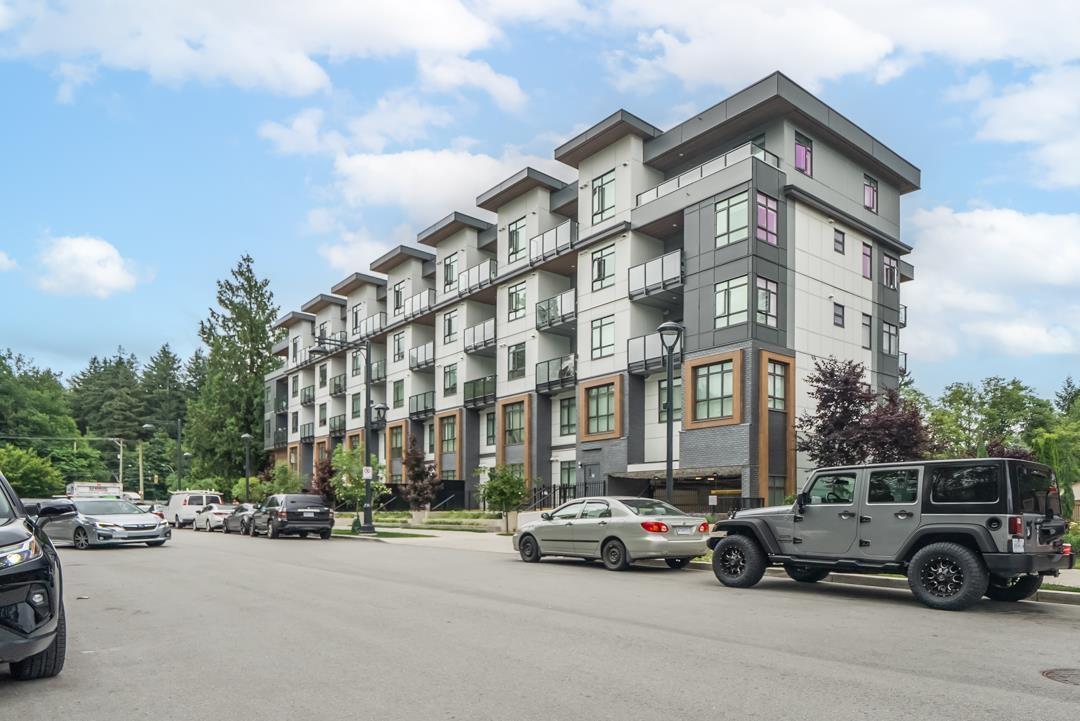1732 11 Avenue Sw
Calgary, Alberta
ATTENTION INVESTORS, DEVELOPERS, BUSINESS OWNERS - NO CONDO FEES! Discover a rare opportunity in Downtown Calgary community in Sunalta to own a versatile office/retail property zoned as direct control (DC22Z2004), just steps from the LRT Station and New Community Hub/Park. This 1909 character building is on a 25' x 130' lot offers 1988sqft of useable and rentable space including the main & upper floors, basement and detached heated garage. This charming 2 storey thoughtfully converted for Office/Retail use offers a main floor with an office area, boardroom, kitchenette, and 2-piece bathroom; a second floor with three spacious offices and a 3-piece bathroom; and a basement unit with a private entrance and laundry. Modern upgrades include a high-efficiency furnace, tankless water heater, and security system. The detached single garage (shared party wall), plus 3-5 surface parking stalls offers ample storage and FREE PARKING. This property is ideal for investors, developers, or small business owners seeking to own rather than lease. Perfect for mixed-use development, professional services, creative industries, wellness industry, rental income or live-work setups — don’t miss this opportunity! (id:57557)
391 Point Mckay Gardens Nw
Calgary, Alberta
WELCOME TO 391 POINT MCKAY GARDENS NW, a bright and well-maintained townhome tucked into one of Calgary’s most desirable riverfront communities. Just steps from the BOW RIVER PATHWAY, this home offers the perfect balance of nature, convenience, and inner-city living. Inside, you'll find a welcoming living space with EXTRA WINDOWS and a cozy WOOD-BURNING FIREPLACE WITH A LOG LIGHTER, adding character and warmth, perfect for Calgary winters. A CLEVERLY PLACED NOOK ON THE STAIR LANDING makes a great home office, study space, or reading corner. Sliding doors open to a PRIVATE DECK surrounded by mature trees, and the home is conveniently located RIGHT NEXT TO VISITOR PARKING.Upstairs, the primary suite features REAL HARDWOOD FLOORS and an UPDATED ENSUITE with a WALK-IN TILED SHOWER. Two additional bedrooms and a full bathroom offer flexibility for family, guests, or hobbies. The ATTACHED OVERSIZED, HEATED GARAGE AND BASEMENT STORAGE provide added convenience and room for all your gear.Point McKay residents enjoy unmatched access to the river, with walking and biking trails, parks, tennis courts, and the Riverside Club just moments away. You're minutes to downtown, the Foothills and Children’s Hospitals, University of Calgary, Market Mall, and neighbourhood favourites like LICS Ice Cream and Lazy Loaf & Kettle. Whether commuting, relaxing, or heading west to the mountains, this location truly has everything. (id:57557)
19 Bears Paw
Whitestone, Ontario
Welcome to The Bears Paw Estate, an exceptional family compound on beautiful Whitestone Lake offering nearly 800 feet of pristine shoreline across three separately deeded, fully serviced parcels (~1.8 acres total). Anchored by a luxurious, newly built 5,800 sq ft main cottage (19 Bears Paw) with soaring vaulted ceilings, a chef-inspired kitchen featuring Miele and Wolf appliances, a spa-like primary suite, full gym, sauna, wet bar, and a stunning finished walkout lower level. The private point parcel (11D Bears Paw) boasts a charming 1,400 sq ft cottage plus a stylish 1,500 sq ft carriage house with guest quarters above a spacious garage - ideal for extended family, friends, or potential rental income. Completing this versatile package, (11C Bears Paw) offers an entry-level 1-bedroom cottage with 200 ft of natural shoreline, perfect for overflow guests or future redevelopment. Enjoy seamless indoor-outdoor living with extensive sandy beaches, expansive docks, multiple decks, granite patios, fire-pit areas, manicured lawns, and mature landscaping that maximize privacy and tranquility. Properties feature modern mechanical systems, backup generators (at 19 and 11D), high-speed satellite internet, and year-round accessibility. With breathtaking sunrise and sunset views from various vantage points, this is an exceptional offering. Ideally positioned just minutes from local amenities - including a nurses station in Dunchurch and a full hospital in Parry Sound - plus convenient access to marinas and golf. The Bears Paw Estate represents a rare legacy investment that blends luxury, lifestyle, and long-term flexibility - an unparalleled opportunity for discerning buyers seeking multi-generational enjoyment and a timeless waterfront retreat. (id:57557)
209 Railway Street
Earl Grey, Saskatchewan
"Tranquil Oasis – Beautifully Landscaped Property Outside the City!" Escape the hustle and bustle of city life and discover this peaceful, beautifully landscaped retreat, thoughtfully designed with multiple outdoor living spaces. Formerly the retirement home of the current owner's parents, this property offers comfort, charm, and serenity in every corner. Nestled on a lush, tranquil lot, the yard features a built-in pond, picnic area, fire pit lounge, raised garden and flower beds, and two lovely deck spaces to enjoy every sunrise and sunset. The original home was expanded in 2018 with a Robertson Residential addition, built on piles (plan available). Inside, you'll find a welcoming open-concept living and dining area with vaulted ceilings and patio doors leading to both east- and South/west-facing decks. Start your day with coffee on the east-facing deck, or entertain on the west-facing deck with its covered outdoor kitchen. The home offers a cozy bedroom with plenty of closet and cabinet space, a 3-piece bath with walk-in tub, laundry area(Washer/Dryer combo), and a flexible den that can serve as a guest bedroom or family room, complete with patio doors to the south-facing deck and outdoor kitchen. Additional features include: • A 16x24 garage converted into a bunkhouse, she-shed, or workshop (on concrete pad) • A large storage shed • Multiple inclusions—please contact the agent for the full list Whether you're looking for a year-round home, retirement haven, or weekend escape, this rare gem offers a lifestyle of peaceful living, surrounded by nature and thoughtful design. (id:57557)
316 10th Street E
Saskatoon, Saskatchewan
Location location! This lovely updated character home in Nutana is on a tree lined street close to Broadway, 8th street, Las Palapas, Homestead Ice Cream, downtown, the river and 8th street. Upon entry you are greeted by lovely hardwood floors, gorgeous ceilings, beautiful pillars, built in cabinets, and a fireplace feature wall. (Fireplace not operational.) To the left of the entrance is a small office/library. 2 BEDROOM PLUS DEN ON THE MAIN FLOOR. Plenty of updates which include mechanical, roof, plumbing and triple pane windows. Basement is framed for development. The back deck leads to a South facing patio perfect for summertime fun. With raised flowerbeds, mature trees and lots of fence this is a very private spot. If you are looking for some character and a walkable lifestyle this is the one!!... As per the Seller’s direction, all offers will be presented on 2025-07-09 at 5:00 PM (id:57557)
139 Johns Road
Saskatoon, Saskatchewan
Located on prestigious Johns Road in Evergreen, this 1,941 sq ft two storey home blends luxury, comfort, and functionality. Step inside to find a sunlit front office, perfect for remote work or a quiet reading nook. The open concept main floor features a stylish kitchen with granite countertops, stainless steel appliances, a walk in pantry, and a spacious island that connects seamlessly to the dining area and cozy living room with a gas fireplace. Upstairs, the primary suite impresses with vaulted ceilings, a spa like 5 piece ensuite, and a generous walk in closet. Two additional bedrooms and a full bath complete the upper level. The fully developed basement adds even more versatility, offering two more bedrooms, a full bathroom, and a large family room—ideal for guests, kids, or movie nights. Outside, enjoy a low maintenance lifestyle with artificial turf in the front yard and a beautiful two tiered back deck, partially covered for added comfort. A double attached garage and a rare single detached garage with lane access provide incredible parking and storage options. This is your opportunity to own a thoughtfully designed home on one of Evergreen’s most desirable streets. Book your private showing today. (id:57557)
Kd Acreage
Good Lake Rm No. 274, Saskatchewan
Opportunity awaits!!! Here is the perfect acreage of approx 24 acres with an ideal location! This acreage is in the RM of Good Lake , situated between Yorkton and Canora and only approx 1/2 mile from the beautiful sandy beaches of Good Spirit lake at Sandy Beach. The home was built in 1980 and offers 1430 sq feet on the main level. Double attached insulated garage with direct entry to the house. Both levels of the home are fully developed . The main floor offers 3 bedrooms of generous size, 4 pce main bathroom, another 2 pce bathroom, main floor laundry, a kitchen that hosts plenty of cabinet and counter space, large dining area with garden doors leading to your 10 by 31 covered deck, and a living room to complete the main floor. The basement has more living area with a large rec room, bedroom, full bathroom, bar area that is plumbed for a sink, utility room, cold storage, separate entry to basement. Now, for the outdoor and hobby farm enthusiast, you will delight in the 34 by 30 barn with power and stalls, another 28 by 26 barn with power, loft, chicken coup in lean to, archrib barn 30 by 58 with power and loft, pole shed shelter 60 by 30 with power ,doors on each end, along with some other small out buildings and an older house located close to barns. . Need water? There are 2 dugouts on the property for your livestock and gardens. Upgrades to the home include new vinyl plank flooring in the kitchen/dining.bathroom/laundry and foyer. Windows replaced approx 10yrs, metal roof, propane heating, forced air, and municipal water from canora. 2 New garage doors and garage openers being installed ! This property offers the luxury of quiet country living, lake life only 1/2 a mile away, and town amenities only minutes away! Rural mail delivery to home , school bus route! It just does not get any better than this! Book your personal tour today! Video of property in link... As per the Seller’s direction, all offers will be presented on 2025-07-09 at 1:00 PM (id:57557)
422 13968 Laurel Drive
Surrey, British Columbia
Welcome to Oak & Onyx! This well-designed one-bedroom plus den condo offers an unbeatable location with all amenities at your doorstep-including SkyTrain access just steps away. Enjoy the open-concept layout featuring in-suite laundry, stainless steel appliances, and a generously sized balcony overlooking a beautiful landscaped courtyard. Residents have access to a fully equipped fitness centre and a clubhouse, perfect for meetings or entertaining larger groups. Immediate possession possible. Whether you're a first-time buyer, downsizer, or investor, this is a fantastic opportunity in a prime location. Book your private showing today! (id:57557)
6918 201b Street
Langley, British Columbia
First Time in The Market. Well cared and loved home. 5 beds & den ll 3.5 Baths ll Separate Basement Entrance easy to make a suite. Full of bright natural light offers a comfortable and cozy home. Beautiful fenced backyard perfect for outdoor activities. 2024 - New Kitchen Cabinet doors, Quartz countertop & Kitchen Flooring & Hood. 2023-New Dishwasher & Oven. 2019 - New Fridge, Clothes washer & Dryer. Located in heart of Willoughby Heights, Nearby schools, shopping(willowbrook mall, Costco, TNT, Korean Markets) centers, and the Langley Events Centre. Easy to access to HWY 1. Don't miss the opportunity to own this beautiful home! Showing by appointment ONLY. (id:57557)
629 Stafford Drive North
Lethbridge, Alberta
Ready for a renovation!! This great little property in Senator Buchanan is ready to be upgraded. Huge city lot with a with mature trees and landscaping. 2 bedroom, 2 bathroom and lots of potential to work with. Large single car garage and parking pad in the back alley. This property needs a lot of attention but is ready for you to get started! (id:57557)
8, 262065 Twp Rd 422
Rural Ponoka County, Alberta
The country is calling! 6.55 acre parcel is nestled in the trees with plenty of space for hobby farm dreams on paved roads all the way to your front gate. Meadow and forest, hills and open areas, this property really does have it all including a fenced perimeter. Developed to easily accommodate animals with a corral, hay shelter, pole shed and enclosed storage, stock waterer plus a fully enclosed catio with access in & out via the lower level. A wonderful bungalow and garage with workshop is sure to keep the people happy too. The bungalow has been upgraded with triple pane windows throughout, a new south facing 4 season sunroom with fireplace offers year round comfort. With 3 bedrooms up and one down & 2.5 bathrooms, there's plenty of room for a growing family or guests. Main floor laundry and large mudroom further add convenience & functionality. This home offers 2 wood stoves and one gas fireplace. Fully finished basement with gorgeous tile floor has an addition work/hobby area as well as cold storage. The double detached garage with large workshop has in-floor heating, is wired for RV plug in as well 220v wiring in the workshop. This quiet location offers amazing quick access to both Ponoka and Lacombe. (id:57557)
1256 Roundwood Crescent
Oakville, Ontario
Impeccably Maintained Family Home in Prime Oakville Location! Welcome to your dream home in a child friendly quiet crescent! This meticulously cared-for property blends modern upgrades with timeless charm in one of Oakville’s most desirable neighborhoods. Featuring 3+1 bedrooms, 4 bathrooms, a fully finished basement and 9 ft high ceilings on the main floor, this turn-key home offers exceptional value and peace of mind with high-quality updates throughout. Major Upgrades Include: • Roof (2018) with 25-year warranty from Home Depot • New Furnace & A/C (2009) • Owned Water Heater (2016) with double venting system • Modern Kitchen (2017) by IKEA with reverse osmosis and all-new appliances • Magic Windows (2023) in front bedrooms and patio slider — 40-year transferable warranty • Updated Bathrooms (2021) on main and lower levels • Double Insulated Attic (2021) for energy efficiency • New Water Softener (2024) • Garage Door & Front Doors (2019) – insulated for year-round comfort • Brand New Front Porch (2025) just completed • Finished Basement with high-end laminate flooring Outdoor Perks: Enjoy a private backyard oasis complete with a solid steel gazebo, storage shed, and additional side shed for garbage—keeping your garage clean and clutter-free. Pride of ownership is evident in every corner of this home, making it the perfect move-in-ready property for families or professionals seeking quality, space, and functionality. Garth Webb HS (ranked top 25 in GTA), Loyola Catholic HS, West Oak Public PS, St. Teresa of Calcutta Catholic School PS,& White Oaks Highschool (IB Program. Sixteen Mile Sports Complex includes the indoor Pine Glen Soccer Centre, (home to the Oakville Soccer Club, and multiple fields. Walking distance to the Oakville Trafalgar Memorial Hospital. Easy access to QEW/403, Bronte GO, and Oakville transit makes commutes straightforward via car and transit. Don’t miss your opportunity to own this stunning Oakville gem! (id:57557)















