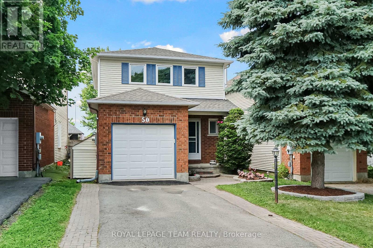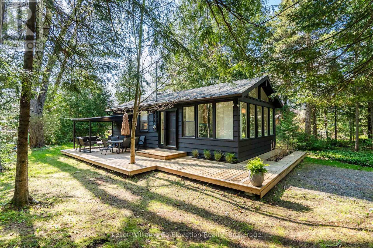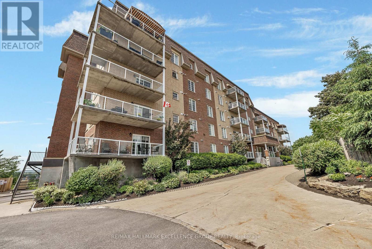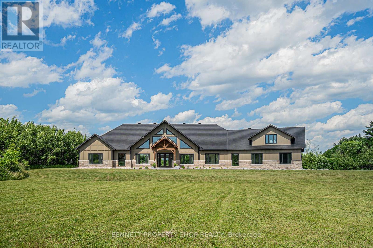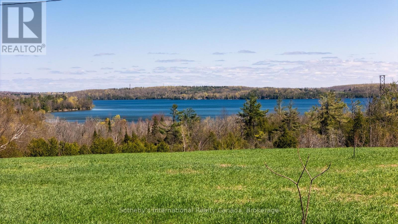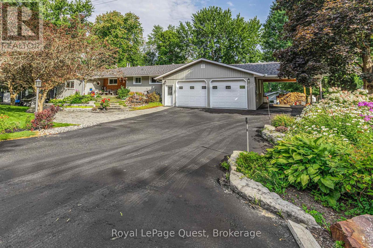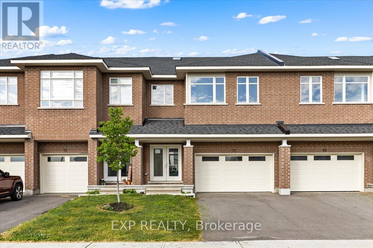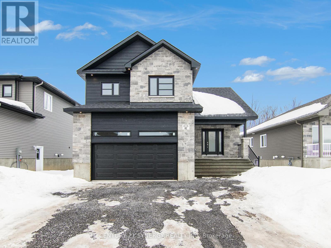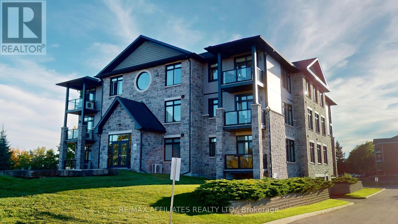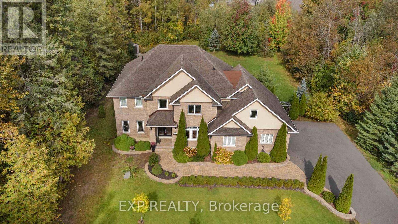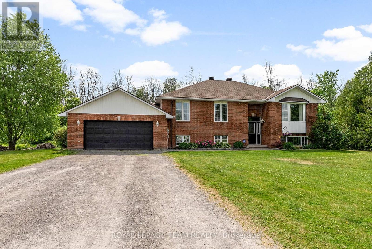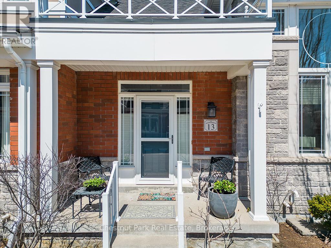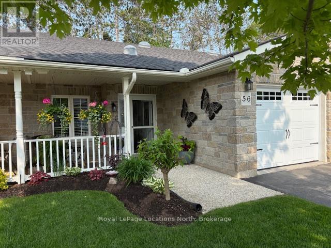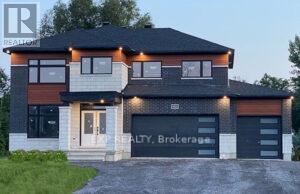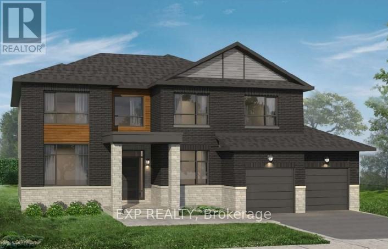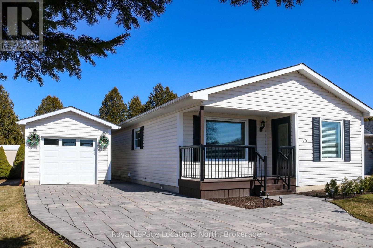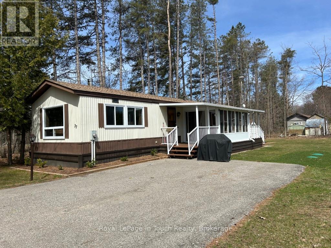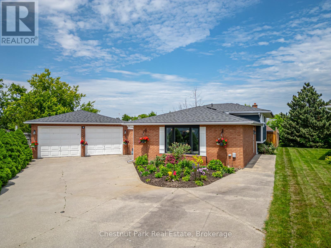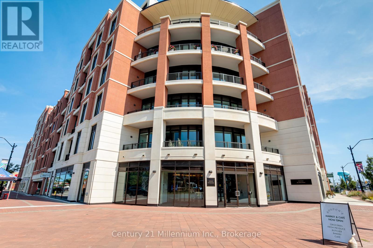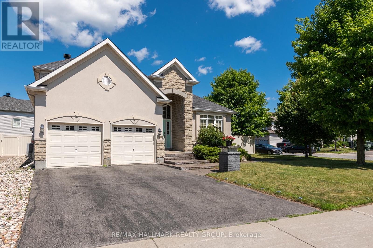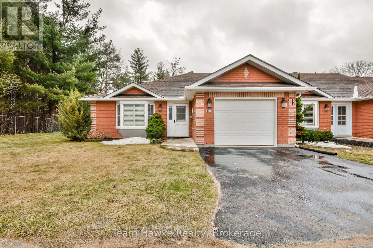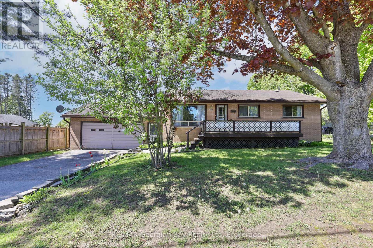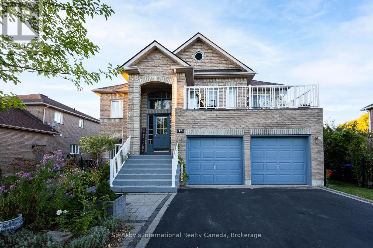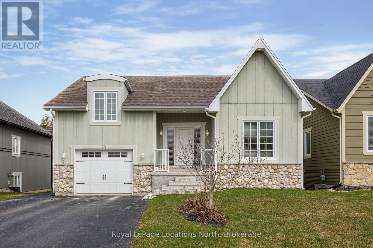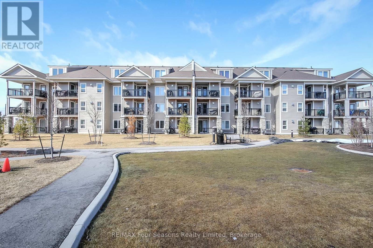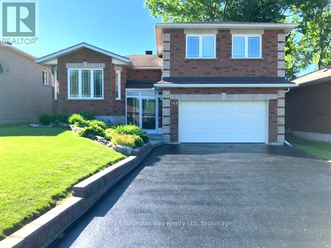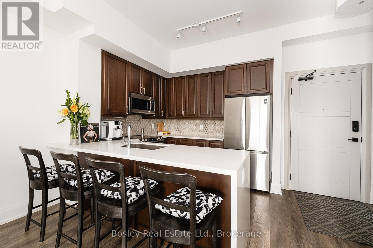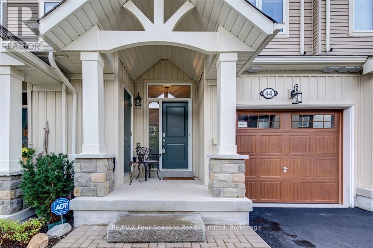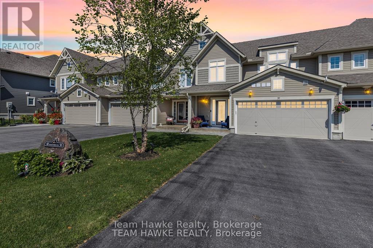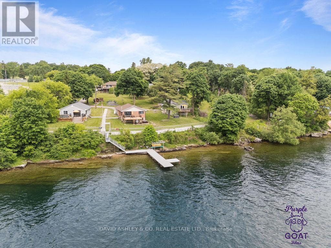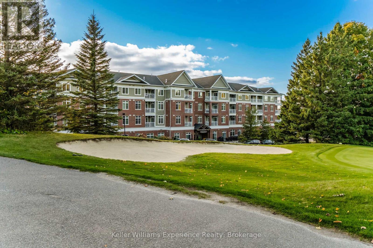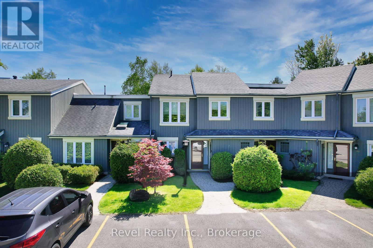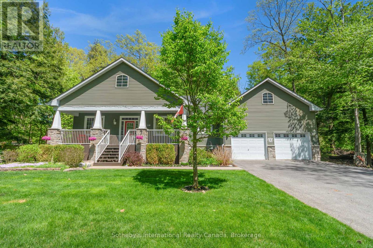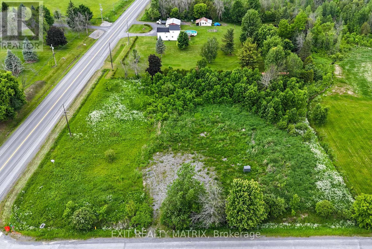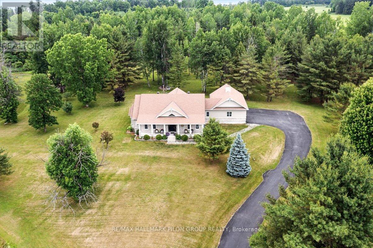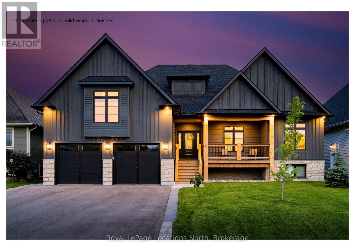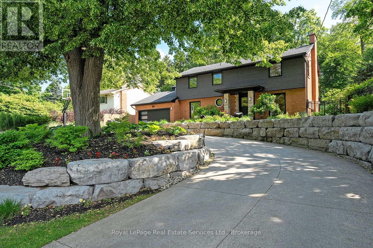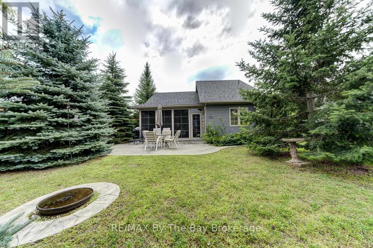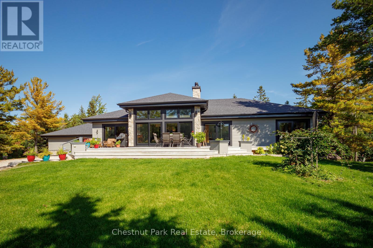50 Rowe Drive
Ottawa, Ontario
Welcome to this well maintained spacious 3 Bedroom & 3 Bath detached home with an attached garage and convenient inside entry; perfectly located just minutes from Hwy 417, shopping, restaurants, golf and more. Walking distance to Holy Trinity High School, this home is ideal for families seeking convenience and comfort. The main level features an open-concept Living and Dining area, a 2pc Powder Rm, and a well-appointed Kitchen that overlooks the cozy Family Room where you can enjoy the warmth of a wood-burning fireplace and direct access to the private, fully fenced deep backyard with patio; perfect for entertaining or relaxing. Upstairs, you'll find three generous Bedrooms and a full 4pc Main Bathroom. The spacious Primary Bedroom boasts a walk-in closet and its own 4pc Ensuite. No carpets throughout the home except for the stairs leading to the second level, which allows for easy maintenance and a clean, modern feel. The Basement is partially finished and includes a laundry area and cold storage room and offers great potential for additional living space. Do not miss this opportunity to own this gem in a family-friendly neighbourhood! (id:57557)
1 Sundown Road
Tiny, Ontario
Fully renovated 4-season cottage located in Tiny's sought-after Wahnekewaning Beach area, known for its strong European community and proximity to the beach. This 2 bedroom, 1 bathroom home sits on a generous 97.46 x 149.56 ft lot and features over $100K in upgrades completed since 2023 including a spray-foamed crawl space, a high-efficiency heat pump, new hot water tank, addition of a Bunkie and so much more! The newly built 110 sq ft Bunkie with electricity, ceiling fan, and capacity for portable A/C gives you that extra space which is ideal for guests, office, studio use or a great hangout for the kids. Located just steps from Wahnekewaning Beach access, this is a great opportunity to get into one of the area's most desirable stretches of Georgian Bay shoreline. Ideal for seasonal retreats or full-time living. (id:57557)
107 - 2360 Albert Street
Clarence-Rockland, Ontario
Experience affordable luxury in the sought-after HORIZON model a spacious 1,239 sq.ft. corner unit offering stunning views of the river and mountains( North East corner). This bright and well-designed condo features a generous balcony, large windows, and beautiful hardwood floors in the living and dining areas. The kitchen includes a functional island and ample storage, while the primary suite offers a walk-in closet, relaxing corner tub, and separate shower. Built with quality concrete construction and 8" cement core slabs between floors, this unit provides excellent soundproofing and energy efficiency. Enjoy the added comfort of new carpeting in the bedrooms, underground parking, and the convenience of an elevator. A perfect blend of style, comfort, and value. Ideal for anyone looking to live the good life with peace of mind.24 Hours Irrevocable on all offers. (id:57557)
217 Douglas Hardie Street
North Grenville, Ontario
Welcome to the Mattamy Homes Verdant Model, a beautifully upgraded 1733 sqft bungalow situated on a 43 lot with a double-car garage. This 3Bed/3Bath home features a spacious and modern design. Inside, the thoughtfully designed open-concept layout showcases a chefs kitchen that seamlessly connects to the living room with a cozy fireplace, perfect for family gatherings. The primary suite is a true retreat, offering a 5-piece ensuite complete with a double vanity, glass-enclosed walk-in shower, and luxurious soaker tub. A front-facing second bedroom ensures privacy, while the main floor laundry room adds everyday convenience. The flex room provides versatile space for a home office or additional seating area. A mudroom with direct garage access keeps everything organized. Downstairs, the fully finished lower level adds 1080 sqft of more living space, featuring a third bedroom, a full bathroom, and a rec area. With hardwood flooring throughout the main level and a layout designed for both comfort and style, this home is truly exceptional. (id:57557)
795 Mill Ridge Road
Mcnab/braeside, Ontario
Architectural Elegance Meets Modern Luxury on 8.5 Private Acres. A rare opportunity to own a custom-designed post and beam bungalow, masterfully executed in modern farmhouse style, with neutral, tasteful finishes. This impressive, energy-efficient home with ICF foundation and walls and radiant floor heating, was built in 2022, is 4209 square feet and adorned with only premium finishes. Set on 8.5 acres of mature, secluded landscape yet convenient to all the amenities of Arnprior, this architecturally striking home offers timeless design, uncompromising quality, and sophisticated comfort for the discerning buyer. The open, carpet-free layout features soaring ceilings, wide-plank hardwood floors and expansive living spaces. A vaulted shiplap ceiling and floor-to-ceiling real stone gas fireplace anchor the living room, which is both dramatic and inviting. The chef's kitchen is outfitted with a 6-burner KitchenAid commercial gas cooktop, pot-filler, quartz counters, and bespoke cabinetry, seamlessly blending performance with elegance. The dining area elevates entertaining with a stone wine feature wall, built-ins, and wine fridge. Four generous bedrooms and a loft/games room provide flexibility and space. The primary suite is a private sanctuary with a spa-like ensuite, full Red Pine sauna, and custom walk-in closet. Crafted for year-round enjoyment, the home offers covered front and rear porches with dramatic wood porticos highlighted with pot lights, and spacious concrete patios, excellent for entertaining. Exterior finishes are built to endure: composite siding and a quality metal roof ensure low maintenance and lasting beauty. A large 2-car garage, high-end systems and finishes, coupled with proximity to the Madawaska River boat launch complete this exclusive offering. Easy to work from home with lightning-fast Bell Fibre Internet. A home of substance and style, for those who value design, privacy, and peace. (id:57557)
322 Applecross Crescent
Ottawa, Ontario
Charming and lovely end-unit townhome, ideally located on a quiet, family-friendly street. This well-maintained home offers comfort, space, and convenience perfect for professionals or families alike. The main floor boasts a bright and airy open-concept living and dining area with gleaming hardwood floors, vaulted ceilings and a cozy gas fireplace. The thoughtfully designed kitchen is both space-efficient and fully equipped, complete with a walk-in pantry and a sun-filled eat-in area. Upstairs, you'll find a generous primary bedroom with a cathedral ceiling, walk-in closet, and direct access to a 4-piece cheater ensuite. Two additional bedrooms provide plenty of space for family, guests, or a home office. The lower level includes a spacious recreation room, laundry area and ample storage space. Enjoy the outdoors in your private, fenced backyard with a handy storage shed ideal for summer BBQs and low-maintenance living. Conveniently located near excellent schools, shopping, parks, public transit, and Kanata's high-tech industrial park. No Smoking - No pets - Photos pre-date the current occupancy. (id:57557)
1614 Horseshoe Valley Road E
Oro-Medonte, Ontario
A rare opportunity to own nearly 100 acres in the heart of Oro-Medonte, set at the corner of Horseshoe Valley Road East and Line 13. This expansive parcel features approximately 40 acres of cleared pasture, rolling terrain, and mature forest, with panoramic views of Bass Lake and the surrounding countryside offering a truly special setting for your next chapter. Whether you envision a custom estate, hobby farm, or long-term investment, the land presents endless potential. A long private driveway winds through the property, creating a sense of seclusion while remaining just minutes from Horseshoe Resort, Mount St. Louis, Vettä Nordic Spa, and the urban conveniences of Orillia and Barrie. A modest 3-bedroom home is on site - most buyers will view this as a land-value opportunity. With full services available and flexible rural/agricultural zoning in place, this is a legacy parcel ready to realize your vision. (id:57557)
2505 Norton Road
Severn, Ontario
Is This Your Waterfront Home? 5 Reasons This Waterfront Is a Must See: 1. Indulge in unparalleled waterfront luxury with this stunning 4-season home, featuring 144' of pristine shoreline along the Severn River. With direct access to the renowned Trent-Severn Waterway, this property offers endless boating opportunities right from your doorstep. Imagine stepping outside your door and onto your boat, ready to explore tranquil water sand scenic routes at your leisure. 2. This exceptional home boasts 4 inviting bedrooms and 3 elegantly designed bathrooms (2 with heated floors), each tailored for ultimate comfort and relaxation. The in-law suite, with its private entrance from the extended heated garage (with an additional carport), presents incredible potential for rental income or serves as the perfect retreat for multigenerational living. Every detail harmonizes elegance with functionality, promising a delightful living experience. 3. From the walkout basement, discover an immaculate landscaped backyard that leads to a beautiful extended deck, inviting you to unwind and take in the serene surroundings. This outdoor space is ideal for family gatherings, summer barbecues, or simply relaxing while enjoying breathtaking views. 4. Enhancing your waterfront lifestyle is a spacious 20' x 40' boathouse, perfect for storing your watercraft. Located on a peaceful dead-end cul-de-sac, this home provides unmatched privacy, tranquility, and natural beauty. The serene setting offers a private oasis where you can escape the everyday hustle and bustle. 5.Conveniently situated just 90 minutes from the GTA, this property strikes the perfect balance between secluded serenity and accessibility. Experience the magic of waterfront living in your private sanctuary, where every detail is crafted for comfort, luxury, and a profound connection to nature. This isn't just a home; it's a lifestyle waiting to be embraced. ADDITIONALLY: Ask listing agent for the list of recent updates. (id:57557)
513 Oxford Street E
North Grenville, Ontario
Step inside and feel the difference! This beautifully renovated 3+1 bedroom 3 bathroom home offers a bright, open-concept main floor where every detail has been carefully considered. You're welcomed by striking imported Portuguese tiles that lead into a seamless flow between the dining area, modern 2021 kitchen with gas stove, and an inviting living room with a cozy gas fireplace. The spacious main floor primary bedroom features large, sun-filled windows, and the stunning 3-piece bathroom, also finished with eye-catching Portuguese tiles, adds style and functionality. Upstairs, a versatile loft with a 4-piece bathroom makes a perfect retreat, office, or guest space. The fully finished basement adds even more flexibility to living, featuring laminate flooring and a fourth bedroom. Major updates include: complete inside renovation in 2021, engineered hardwood, stone landscaping (2021), siding & windows (2021), 200-amp panel (2021), sump pump with battery backup (2022), water softener, hot water tank, and air exchanger (all owned). Enjoy the outdoors with a private patio, freshly painted porch, and new 2023 side fencing, all on a generous lot in a quiet, well-loved Kemptville neighbourhood. Just two blocks from the Kemptville Creek, with a public boat and kayak launch - this home is perfect for nature lovers and weekend paddlers! A truly move-in-ready home that combines modern finishes, smart upgrades, and warm, open living. 24-hour irrevocable on all offers (id:57557)
70 Eastwood Drive
Carleton Place, Ontario
Be the first to live in this BRAND NEW 4Bed/3Bath home in Carleton Landing! Olympia's popular Magnolia Model boasting 2230 sqft. A spacious foyer leads to a bright, open concept main floor with loads of potlights and natural light. Modern kitchen features loads of white cabinets, pantry, granite countertops, island with breakfast bar and patio door access to the backyard. Living room overlooking the dining room, the perfect place to entertain guests. Mudroom off the double car garage. Primary bedroom with walk-in closet and spa like ensuite featuring a walk-in shower, soaker tub and expansive double vanity. Secondary bedrooms are a generous size and share a full bath. Laundry conveniently located on this level. Only minutes to amenities, shopping, schools and restaurants. (id:57557)
51 Chateauguay Street
Russell, Ontario
Modern 3-Bedroom Home with Double Garage. Built in 2023 this beautifully constructed home offers exceptional comfort and functionality. Featuring a double garage, 3 spacious bedrooms, and 2.5 bathrooms. The open-concept main floor is filled with natural light and showcases a stylish kitchen with quartz countertops, stainless steel appliances, and a walk-in pantry. Upstairs, you'll find a conveniently located washer and dryer, a full guest bathroom, two generous secondary bedrooms, and a spacious primary suite. The primary bedroom includes a walk-in closet and a private ensuite with modern finishes. (id:57557)
630 Danaca Private
Ottawa, Ontario
Nestled in the sought-after Carson Meadows community, this executive upper-level terrace home offers a rare opportunity to join a neighborhood where residents tend to stay long-term. Ideally located just minutes from downtown Ottawa, this energy-efficient, Certified home features approximately 1,440 sq. ft. of beautifully finished living space. Step into the open-concept main living area, thoughtfully designed with modern finishes, including hardwood flooring, ceramic tile in the kitchen and bathrooms, and sleek hardwood stairs. The spacious living and dining area is perfect for entertaining and flows seamlessly into the upgraded kitchen, which boasts stainless steel appliances, granite countertops, a pantry, ample cabinetry, and access to a private balcony. Upstairs, you'll find two bright and generously sized bedrooms, each with its own private ensuite bathroom, plenty of closet space, and access to a second balcony. Convenient second-floor laundry adds to the functional layout. Enjoy being close to everything: St. Laurent Shopping Centre, Montfort Hospital, public transit, bike paths, golf courses, top-rated schools, restaurants, and the Canadian Aviation and Space Museum. Flooring: Hardwood, Ceramic Tile, Wall-to-Wall Carpet (in bedrooms). Don't miss your chance to own this exceptional home in one of Ottawa's most desirable neighborhoods! (id:57557)
302 - 1109 Millwood Avenue
Brockville, Ontario
Welcome to your dream condo in the heart of beautiful Brockville! This bright and spacious 2-bedroom, 2-bathroom gem is all about comfort and convenience. Step into the stunning kitchen, where bright white cabinetry and sleek quartz countertops make cooking a breeze. The open-concept design flows seamlessly into the living space, highlighted by beautiful, oversized windows that flood the home with natural light. With 9ft ceilings, the space feels even more airy and inviting. The primary bedroom boasts a private ensuite for your perfect retreat, and there's even in-unit laundry for added convenience. Step out onto your beautiful balcony on the top floor, where you can sip your morning coffee or unwind while taking in the stunning city views. Stay cozy with in-floor radiant heat and enjoy natural gas and central air conditioning year-round. Plus, this condo is wheelchair accessible! Located just steps from shops, dining, and walking trails, your perfect home awaits! (id:57557)
6163 Elkwood Drive
Ottawa, Ontario
This exceptional custom-built residence, perfectly situated on a private, tree-lined corner lot, redefines luxurious living with its thoughtful design and elegant finishes. From the moment you step inside, the soaring 18-foot ceilings and grand solid oak staircase create an immediate sense of sophistication and grandeur. The main floor boasts a chef-inspired kitchen featuring sleek quartz countertops, high-end appliances, and a spacious layout that flows effortlessly into the open-concept great room, highlighted by a stunning double-sided fireplaceperfect for cozy evenings and memorable gatherings. The upper level offers four generously sized bedrooms, including a show-stopping primary suite designed as a serene retreat with ample space for relaxation and rejuvenation. The fully finished lower level is an entertainer's dream, showcasing a bright, welcoming recreation area complete with a full bar, ideal for hosting friends and family in style. Outside, the beautifully landscaped backyard and expansive deck provide a peaceful oasis for alfresco dining and outdoor enjoyment, all surrounded by mature trees that enhance privacy and natural beauty. Crafted with meticulous attention to detail, this home combines timeless luxury with everyday comfort, offering an unparalleled lifestyle in a truly special setting. Don't miss your opportunity to make this exquisite property your forever home! (id:57557)
79 Mountain View Road
Mcnab/braeside, Ontario
Welcome to 79 Mountain View Road. Set on a beautifully treed 1.8-acre lot, this custom-built raised bungalow offers the perfect blend of privacy, space, and comfort all just a short drive into Arnprior and close to the charming village of Pakenham. Thoughtfully designed for everyday living, the main floor features a bright, open-concept layout with three spacious bedrooms and tons of windows to let in natural light. The kitchen is the heart of this home, offering great honey-oak cabinetry, with breakfast bar seating, and ample cupboard/counter space, with patio doors onto the deck. Open to the kitchen is the formal dining room leading into the warm and welcoming living room - perfect for family gatherings or quiet evenings in. The primary bedroom is generously sized with an ensuite with a walk-in shower, while the secondary bedrooms are impressively large, ideal for kids, guests, or a home office. The main bathroom completes the main floor. Downstairs you will find a wood-burning fireplace in the cozy family room, another bedroom, the laundry and pleanty of storage. Stairs up to the double garage are a great feature. Surrounded by mature trees and steps away from one of the top local golf courses, this property offers the tranquility of country living with the convenience of amenities just minutes away. New furnace and A/C unit in 2016, new roof in 2020. (id:57557)
13 Collship Lane
Collingwood, Ontario
For Sale: 13 Collship Lane, The Shipyards, Collingwood 3 Beds | 4 Baths | Underground Parking for 4 | Private Elevator. Welcome to luxury living in the heart of Collingwood's prestigious Shipyards community. This beautifully designed 3-bedroom, 4-bathroom home offers the perfect blend of elegance, comfort, and convenience-just steps from the waterfront and vibrant downtown. Featuring high-end finishes throughout, this spacious home boasts a thoughtful open-concept layout ideal for entertaining or relaxing in style. The gourmet kitchen flows seamlessly into the dining and living areas, complete with stylish fixtures and premium materials. Enjoy effortless access with a private elevator connecting all three levels-from the lower level with an impressive underground garage with parking for 4 vehicles, up to the second floor. Each bedroom is generously sized, with the primary suite offering a luxurious ensuite and ample closet space. Whether you're enjoying the nearby trails, cafes, or marina, 13 Collship Lane offers the best of Collingwood living in a refined, low-maintenance home. Don't miss this rare opportunity to own a one-of-a-kind property in The Shipyards. Floor plans attached (id:57557)
56 Garden Grove Crescent
Wasaga Beach, Ontario
Beautiful All-brick Townhouse/bungalow in Country Meadows (age-55+ Retirement Community). No stairs. 1200 sq. ft. 2 bedroom/2 bathrooms with extra deep single garage with epoxy floor coating and inside entry to house. Open-concept design & vaulted ceilings in main living areas (living room/dining area/kitchen). Home is immaculate and shows like a model home with modern colors & has numerous upgrades including high quality wide plank laminate flooring installed in 2017, beautiful white custom kitchen upgraded in 2022 with shaker style soft close doors / drawers and stunning white quartz counters and white backsplash. Convenient center island, recessed lighting in vaulted ceiling, upgraded LED light fixtures & ceiling fans, attractive crown molding and upgraded trim throughout , top quality stainless steel fridge in 2022, new dishwasher in 2023 and custom blinds throughout. Central air conditioning / HRV. New a 3 season sunroom in 2024 off the living room patio door. Amenities include: 9-hole golf course, outdoor Heated pool, Pergola with outdoor games table, Outdoor shuffleboard, Horseshoe pits. Walking trails. Clubhouse includes: Full kitchen, Screened patio and walkout patio for BBQs, Large flat screen TV, Billiards. Organized Activities include: dinners, card games, dances and tournaments. Note New Fees for a new owner are as follows ; Land Rent: $800.00 + Tax LOT: $39.25 + Tax STRUCTURE: $139.22 = Total: $978.47 (id:57557)
326 Blueberry Marsh Road
Oro-Medonte, Ontario
Stunning estate property situated on 28 acres in central Oro-Medonte location with a custom built home by Gilkon Construction, who are builders of high end homes. They utilize innovative, high-quality building products such as ICF for energy efficiency and boost your total structural integrity by up to 30%. This home is ICF from the foundation to the roof. This well designed home is approximately 3200ft2 on M/F with centre Living with Bedroom and Baths at each end which could allow for multi-generational shared living. Some of the many features are: Grand Living area with Soaring Vaulted Ceiling and Fireplace * Atrium with an abundance of sun light * Custom Kitchen with plenty of cabinets * 3+ Bedrooms * 3 Full Baths * M/F Laundry * Hardwood and Tile * Primary with W/I Closet and Ensuite * Large Foyer * M/F Workshop/ Mudroom with large sink for bathing your pet * Large Open Rec Room * 3 Heat Sources - Geothermal with Electric back up and an Outdoor Wood Furnace * Whole Home Generator * Beautiful landscaping around home with pond, gardens, patio's, custom fire pit and fenced for children or pets * There are many trails cut to walk on in the North 18 acres of the property * Owners planted over 6000 Spruce and Pine Trees on the North end about 25 years ago * Many Apple trees on property also * Plenty of room for all your toys, RV, Camper, Trailers, and guest parking * Rarely does a home come available that offers so much. Located in North Simcoe and offers so much to do - boating, fishing, swimming, canoeing, hiking, cycling, hunting, snowmobiling, atving, golfing, skiing and along with theatres, historical tourist attractions and so much more. Only 20 minutes to Midland, 30 minutes to Orillia, 30 minutes to Barrie and 90 minutes from GTA. (id:57557)
402 Fleet Canuck Private
Ottawa, Ontario
Explore the Custom Merlot model by Mattino Developments, situated on a PREMIUM CORNER LOT in the esteemed Diamondview Estates in Carp. This expansive 5 Bed/4 Bath home spans 3600 sqft and includes a three-car garage, offering a flexible layout that can be tailored to your family's needs. Main floor features in-law suite with expansive bedroom, 5 piece ensuite and walk-in closet. The chef's kitchen features ample cabinetry and extensive counter space, ideal for preparing gourmet meals plus a walk-in pantry. Adjacent, the living area provides a warm and inviting space for relaxation and social gatherings. The primary bedroom on the upper level is a tranquil retreat, complete with a 4-piece ensuite. Additional bedrooms ensure ample space for family and guests. Soft close doors and drawers in all kitchens and baths. Images showcase builder finishes. there is still time to choose your finishes! Customize this elegant home and make it your own. Association fee covers: Common Area Maintenance and Management Fee. This home is to be built. (id:57557)
413 Fleet Canuck Private
Ottawa, Ontario
Explore the Bordeaux model by Mattino Developments. Situated on a PREMIUM LOT backing onto Carp Creek, your dream home awaits! This impressive 4 Bed/4 Bath 3580 sqft home offers a thoughtful layout to suit your family's needs. The layout includes a main floor study, perfect for a home office or quiet retreat. The chef's kitchen is equipped with ample cabinetry & extensive counter space, ideal for culinary enthusiasts. The living area offers a warm & inviting atmosphere for family gatherings and relaxation. The primary bedroom on the upper level serves as a private sanctuary, featuring a 5-piece ensuite & huge walk-in closet. Two bedrooms share a Jack & Jill bathroom. Fourth bedroom with ensuite. Customize this elegant home and make it truly yours ensuring this luxurious residence reflects your personal style & comfort. Images provided highlight builder finishes. Association fee covers: Common Area Maintenance and Management Fee. This home is to be built. (id:57557)
25 St James Place
Wasaga Beach, Ontario
Amazing opportunity to own a fully detached home in Park Place, one of Wasaga Beach's premier adult/retirement Land-Lease Communities. This beautifully maintained 2-bedroom home (Victoria 'B' Model) has a custom-built detached & insulated garage; backs onto complete privacy (a 400-acre tract of land owned by the Province of Ontario); and has a long, long list of interior and exterior upgrades and improvements (list available upon request). As soon as you step inside, you will immediately notice the amazing features that this top-quality home has to offer. You will love the open-concept design of the principal living areas, along with the fact that all of the flooring is top-quality hardwood & porcelain tile flooring and custom window treatments. The gorgeous custom kitchen includes granite counters; 3 stainless-steel appliances and is open to the large, bright eating area throughout. This area is also visible to/from the living room (with hardwood floors & vaulted ceilings). The primary bedroom has a double closet, and the 2nd bedroom has a large closet & sliding doors to the sundeck overlooking that beautifully landscaped and very private backyard. The house also offers a stackable washer/dryer for laundry convenience. Outdoor amenities include a stunningly beautiful interlocking brick driveway, walkways & rear patio, a covered front porch/veranda, a 10' x 12' sundeck (with awning), & a 10' x 10' shed. Park Place is a gated adult (age 55+) community on 115 acres of forest & fields, water & wilderness in Wasaga Beach. Numerous on-site amenities include a 12,000 sq. ft. recreation complex, indoor saltwater pool, games rooms, library, gym, woodworking shop, and more. This wonderful community is private yet is still ideally located within minutes from the beach, shopping, Marlwood Golf Course, extensive trail system, and other amenities. Monthly fees to the new owner are as follows: Land Lease ($800.00) + Property Tax Site ($37.84) & Structure ($111.88) = $949.72/month (id:57557)
37 - 5263 Elliott Side Road
Tay, Ontario
Welcome to Bramhall Park Estates. Are you looking to enter the market or downsize close to nature? This quiet, comfortable living in a country community setting is just minutes drive to town. A perfect blend of tranquility and nature. This 896 sq.ft. mobile home is located on a more private dead end with no neighbours on one side or across the street. Features an inviting eat-in kitchen with the added bonus of a walkout to a large bright and airy sunroom to enjoy your morning coffee. Two additional covered decks for relaxing and entertaining to enjoy those summer BBQs. A spacious living room with vaulted ceiling and cozy woodstove bathed in natural light. 2 bedrooms and a 4pc bathroom with walk-in shower and laundry for added convenience. The generous level lot provides ample outdoor space and is complemented with a good size storage shed and a large paved driveway for 6 cars. Many improvements include a new septic system 2024, new skirt with updated insulation 2022 with temperature sensor, new roof on shed 2023, new woodstove 2021 WETT Certified, new flooring 2024, new windows 2024, new fridge 2022, new stove 2024, new roof 2025. Easy access to golf courses, skiing, snowmobiling, trails, marinas, Georgian Bay, shopping, healthcare. The possibilities for outdoor recreation are endless. You are just 10 minutes to Midland, 30 minutes to Barrie & Orillia and 1.5 hours to Toronto offering the perfect balance of rural charm and urban accessibility. Whether you're seeking a tranquil retreat or an active lifestyle, Bramhall Park Estates offers the best of both worlds. This bright, clean and comfortable home is priced right! - schedule a private viewing today and make Bramhall Park Estates your forever home. Monthly Fees: Land Lease - $625.00, Taxes for the LOT- $16.97 (ESTIMATED), Taxes for the STRUCTURE - $27.14 (ESTIMATED), Water Testing: $27.62, Total estimated monthly costs: $696.73. (id:57557)
4 Harben Court
Collingwood, Ontario
This is the one you've been searching for. This stunning 4 Bed backsplit is quietly tucked away in a sought after neighbourhood cul-de-sac close to downtown Collingwood. Numerous upgrades have been completed by the current owner including a gourmet Kitchen with high end stainless appliances, large centre island with quartz counter-tops. A recently finished basement with additional bedroom and 3PC bathroom. Oversized windows allow lots of natural light to flow-in and the Primary bed and en-suite have direct access out onto the back deck with views of the back yard to sip your morning coffee or take a dip in the pool/hot-tub. 2 further Beds and 4PC bath with built in Laundry complete the upper level. Upgrades include hardwood engineered floors, shiplap, crown moulding, accent ceiling and wainscotting. The outside private oasis for the ultimate entertaining experience consists of a glistening in-ground pool with a new pool heater, covered hot-tub, fire pit area, BBQ and gazebo; all included. Sprinkler system for easy care of your Summer plants & flowers. New siding within the last 3 years. Oversized garage with plenty of storage space. The ultimate 4 Season area with easy access onto the Collingwood Trails, golf, tennis, ski-ing and Blue Mountain only a short drive away. (id:57557)
209 - 1 Hume Street
Collingwood, Ontario
The Residents of MONACO will delight in a wealth of exclusive amenities. Enter the impressive, elegantly appointed residential lobby. Inviting shops and retail services on the ground level are mere moments away from your luxurious 2 bed/2 bath residence. The "Bernadette" model, is a spacious two-bedroom unit at 1,057 sq. ft. and offers an open-concept layout with 10' ceilings, bathed in bright, natural light. This stunning residence features two spacious bedrooms, a versatile den or flex space perfect for a home office or dining room, and two full bathrooms. Meet other residents, relax or entertain on the magnificent rooftop terrace with secluded BBQ areas, a fire pit, a water feature, and al fresco dining while taking in the breathtaking views of downtown, Blue Mountain, and Georgian Bay. Convenient, on-site parking makes exploring, running errands, and commuting a breeze. Sophisticated multi-purpose lounge with expansive views, comprising a kitchen designed for entertaining, gatherings, and flex space to accommodate a variety of activities. Keep active and fit in the state-of-the-art fitness center, and grab some groceries and a coffee at Gordon's without ever having to leave the comforts of Monaco. 2 domestic pets allowed per unit. (id:57557)
729 Kilbirnie Drive
Ottawa, Ontario
Welcome to your dream home nestled in the prestigious Stonebridge golf community! This remarkable Monarch Brookside design offers an impressive 2,766 square feet of luxurious living space, featuring a stunning 5-bedroom bungalow with a loft that perfectly balances elegance with functionality. As you step through the grand entrance, you'll be greeted by soaring ceilings and an abundance of extensive windows that flood the interior with natural light, creating a warm and inviting atmosphere. The expansive living area seamlessly transitions into a gourmet kitchen that will delight any culinary enthusiast. Highlighted by sleek granite countertops, ample cabinetry, and generous counter space, this kitchen is designed for both everyday living and entertaining. This exceptional home boasts five generously-sized bedrooms and three full baths on the main level, including a primary suite that serves as a luxurious sanctuary. With patio doors leading directly into a beautifully landscaped backyard oasis, its the perfect retreat for relaxation after a long day. The additional loft on the second floor offers a versatile living space that can be tailored to your needs whether it's a home office, playroom, or additional guest area, the possibilities are endless. Step outside to discover your private paradise, featuring an inviting inground pool that beckons you for a refreshing dip, framed by an extended side yard. The unique permanent steel gazebo adds an extra layer of charm and privacy to your outdoor living experience, making it ideal for summer gatherings and peaceful evenings. Combining seamless indoor-outdoor flow with a prime location in a coveted community, this exceptional bungalow with a loft is a true haven of comfort and style. Don't miss the opportunity to make this exquisite property your forever home! Experience the luxury and lifestyle that awaits you at Stonebridge. Updates: Furnace, AC (2024) (id:57557)
20 - 90 Burke Street
Penetanguishene, Ontario
Retirement living at its finest. Gorgeous Summer Haven adult community, prime location. Primary bedroom with walk in closet and second bedroom with Murphy bed on main floor with hardwood and tile flooring. Open concept living room with gas fireplace, kitchen, dining area and family room with walkout to deck. Main floor has 2pc bath/laundry and 3pc easily accessible bath. Finished 3pc bath on lower level. Garage with inside entry and garage door opener. Gas, heat, central air and water softener. Condo fees of $420.00, no more grass to cut, snow to shovel or windows to wash. Beautiful heated pool and pavilion in courtyard area. This gorgeous community has access to shopping and other amenities. Appliances are included with this comfortable home. (id:57557)
324 Norene Street
Midland, Ontario
Welcome to 324 Norene Street, a solid and comfortable 3-bedroom family home located in Midland's West End. Whether you're buying your first home or looking for a place with room to grow, this one has the essentials in all the right places. Enjoy a bright eat-in kitchen, a spacious living room for everyday living and relaxing, and a 3-piece bath that serves the main level. The basement is full of potential whether you're dreaming of a rec room, extra bedrooms, or an in-law suite in the future, the space is yours to shape. This home sits on a generous 85' x 110' in-town lot, complete with a 2-car garage, gas heating, and the convenience of being within walking distance to Little Lake Park, Beautiful Georgian Bay, and all amenities. Its a well-loved home in a great neighbourhood, ready for your personal touch and next chapter. Book your showing today! (id:57557)
17 Mair Mills Drive
Collingwood, Ontario
Rare multi-family opportunity in sought-after Mair Mills Estates ideal for co-ownership, multigenerational living, or rental income. This executive home features a flexible layout designed to accommodate two families, friends, or extended family, with the option for two parties to be on title. The property includes two fully legal self-contained apartments, offering privacy, comfort, and versatility. The ground-level unit features 3 bedrooms, an office, a 4-piece bathroom, laundry, open-concept living/dining/kitchen, a four-season sunroom (heated and air-conditioned), screened porch, and walkout to a beautifully landscaped backyard with deck and hot tub. The upper-level unit offers 3 additional bedrooms (one currently used as an office), a guest bathroom, a spacious primary suite with ensuite, walk-in closet and laundry, along with an open-concept kitchen with island, family room, and combined living/dining area. Enjoy two elevated outdoor spaces: a balcony over the garage and a large deck accessed from both the kitchen and primary bedroom. The two-car garage connects to both units, and the driveway offers parking for four vehicles. The fully fenced yard features 30 feet of raised garden beds and a built-in sprinkler system all just minutes from the trail system, Blue Mountain, and downtown Collingwood. (id:57557)
73 Findlay Drive
Collingwood, Ontario
Welcome to this spacious and immaculate custom bungalow in a prime location backing onto greenbelt! Offering an open-concept floor plan that perfectly blends comfort and style. The heart of the home is a bright island kitchen featuring crisp white cabinetry, abundant pot lights, and plenty of counter space. This home boasts 2+2 bedrooms and 2.5 baths, with gleaming hardwood floors throughout the main level. The inviting living room centres around a cozy gas fireplace. Walk-out to a large private deck with sleek glass railing perfect for relaxing or entertaining outdoors.The main floor primary suite offers a walk-in closet and an en-suite bathroom for your retreat at the end of the day. You'll also find a convenient main floor laundry room with inside access from the garage. There is a partially finished loft space above the garage which provides the perfect spot for storage, a playroom, studio, or creative escape.The fully finished lower level is designed for both functionality and fun, with a massive family room, two additional bedrooms, a full bathroom, and a versatile gym or home office. French doors open to a lower walk-out, bringing in natural light and providing easy access to the backyard. Nestled in an upscale and friendly neighbourhood, this home is close to top-rated schools, scenic parks and trails, skiing, beaches, and golf courses. (id:57557)
207 - 5 Anchorage Crescent
Collingwood, Ontario
RENTED JUNE-SEPT. Inquire re FALL or WINTER; still AVAILABLE! Seasonal Rental only. Utilities and Damage Deposit in addition to the rent. Waterfront Community with Year Round Outdoor heated Pool plus fitness room. West Collingwood condo development which is close to ski hills plus amenities of Collingwood. This two bedroom (both with Queen beds) well outfitted unit is on the second floor with stairs or elevator access. Two full bathrooms- one with walk in shower and one with tub/shower combo. Gas heating and central A/C and gas fireplace. Spacious balcony with view to the Bay. In suite laundry. Call for more info. (id:57557)
160 Griffin Street
Midland, Ontario
Check this out - Lovely all brick 3 bedroom home in Midland's West end. Features include open concept kitchen, living and dining area, 3 baths, primary bedroom with ensuite, full finished basement with family and rec room great for entertaining family and friends, walkout to deck and fully landscaped yard with beautiful gardens and tree canopy, tons of storage. Meticulously cared for home. Walking distance to all amenities - park - trails - schools - hospital - the list goes on. Great location, priced to sell. (id:57557)
310 - 1 Hume Street S
Collingwood, Ontario
Live in luxury at The Monaco, downtown Collingwood's premier residence at 1 Hume Street. This 800 sq ft 1-bedroom + den suite is ideally located on the most desirable side of the building and comes complete with parking, an EV charger, double bike racks, a storage locker, and upgraded interior finishes. Whether you're looking for a new home, a smart investment, or a vacation getaway, this unit offers exceptional value in one of Canada's most sought-after destinations. Enjoy walkable access to Collingwood's vibrant downtown, with restaurants, boutiques, (and vital health services, like the hospital that's a block away with top physicians) in Ontario cultural spots just steps away, and adventure at Georgian Bay and the Blue Mountains minutes away from your door. Experience the perfect blend of comfort, convenience, and lifestyle. (id:57557)
44 Lett Avenue
Collingwood, Ontario
Blue Fairways freehold townhome nestled near Cranberry Golf Course on a premium lot. Just a seven minute drive to the ski hills but yet a 10 minute drive to Historic downtown Collingwood. This Pine Valley floorplan consists of 1216 above grade sq ft with another 419 on the lower level. Open plan main level with vaulted ceilings ,gourmet kitchen with extended breakfast area, gas fireplace and engineered hardwood flooring. Dining area off the kitchen leads to a custom built deck which is offers privacy, shelter and entertainment in the warmer months. Second levels offers a primary bedroom with ensuite, a further bedroom, 4 piece bathroom and laundry facilities. The lower level is finished with a large family room, currently set up as a bedroom with a 2 piece bathroom. Single car garage with inside entry. Directly behind the townhome is a park area and recreation centre with outdoor pool and indoor gym. Furniture and furnishings are available with the right offer.POTL fees are $165 per month,includes snow removal,street maintenance and use of the rec centre. (id:57557)
50 Masters Crescent
Georgian Bay, Ontario
Welcome to refined living in the heart of Port Severns sought-after Oak Bay community. This stunning home combines luxurious design with an unbeatable lifestyle, offering breathtaking golf course views and incredible curb appeal. A double-wide driveway and attached garage provide parking for up to 6 vehicles, perfect for hosting family and friends. Inside, you'll find 3 spacious bedrooms and 3 beautiful bathrooms, along with high-end flooring and upgraded finishes throughout. The kitchen and bathrooms feature elegant quartz and granite countertops, paired with premium fixtures and appliances, including a sleek induction range. The large and in charge primary suite, originally designed as two full-sized rooms, now offers a generous layout, complete with a walk-in closet and a spa-inspired 5-piece ensuite. At the back of the home, a bright 4-season Muskoka room opens seamlessly to a 30 x 30 deck with panoramic views of the golf course. This is an absolute entertainer's dream! Move-in ready and thoughtfully upgraded, this home is the ideal year round Muskoka retreat. As a resident of Oak Bay, you'll enjoy access to a vibrant clubhouse, swimming pool, private marina with available boat slips, and a true sense of community, all just steps from your front door. (id:57557)
809-811 Hilmor Terrace S
Elizabethtown-Kitley, Ontario
POSITIVE CASHFLOW FROM DAY ONE OF PURCHASE!! INVESTORS DREAM "A ONE-OF-A-KIND FAMILY COMPOUND of FIVE (5) TOTALLY RENOVATED HOMES ON A PRIME WATERFRONT Parcel on St Lawrence River". Seller offering stunning $1.5 Mill (approx) VTB reassignment option for qualified purchaser. Family Retreat/Compound of (1) main house and (4) additional Fully Renovated Waterfront winterized homes on One Large Oasis . All FIVE homes have been extensively renovated and upgraded. Upgrades Incl. Newer Roofs, Newer Flooring, kitchens, windows, furnaces, decks, electrical panels, 3 Hot Tubs, (1) Sauna, 170 ft retaining wall, aluminum dock and massive shoreline deck . Enhance your investment portfolio as this property is a recipe for success. Totally Turnkey! Excellent positive Income/cash flow with AirB&B business with established with repeat Income. Guests and Tenants enjoy the massive ships as they pass by. These 5 Getaway waterfront properties are a RARE FIND. Don't miss out on this Family compound Retreat investment. Perfect purchase for a large established family wanting to each own their own retreat on the water. Properties Sold "AS IS, WHERE IS". Financial details available upon request, book your private showing today. (id:57557)
111 - 40 Horseshoe Boulevard
Oro-Medonte, Ontario
Experience refined elegance in this professionally designed 2-bedroom, 2-bathroom condo in Copeland House at Horseshoe Resort. Every detail has been thoughtfully curated, from the luxury vinyl plank flooring and freshly painted walls to the bold interior doors and sleek hardware. The stylish kitchen features satin brass cabinet hardware, a matte white faucet, an under-sink water filter system, and a fridge/freezer with an ice maker. Custom-built shelving and drawers in the foyer closet and pantry provide smart storage solutions, while a smart thermostat ensures year-round comfort. The office/second bedroom boasts wainscot paneling, built-in storage, and custom drapery, while the primary suite offers his-and-hers built-in closets and an upgraded ensuite with satin brass finishes and a shower head with handheld. The guest bath/laundry is equally impressive with matte black hardware, a full-size washer and dryer, and stylish dark-toned walls. One of the condos standout features is its ground-level patio, offering a seamless indoor-outdoor living experience with planters, faux trees, and a barbecue, perfect for relaxing or entertaining. Situated just 15 minutes from Barrie and 20 minutes from Orillia, this condo offers the perfect balance of resort living and everyday convenience, with easy access to shopping, dining, entertainment, and essential services, all while being surrounded by nature and outdoor adventure. (id:57557)
58 - 145 Fairway Crescent
Collingwood, Ontario
Beautifully Updated Condo with Panoramic Views in Cranberry Village. Welcome to this stunning, move-in-ready condo offering breathtaking panoramic views of the golf course, Niagara Escarpment, and Blue Mountain. Located in the highly sought-after Cranberry Village community, this bright and spacious three-bedroom, two-and-a-half-bathroom home is designed for comfort, style, and convenience. The open-concept main floor features an upgraded kitchen with crisp white shaker-style cabinetry, quartz countertops, stainless steel appliances and pot lights throughout the main floor. Flowing seamlessly into the dining and living areas, the space is anchored by a cozy wood-burning fireplace perfect for entertaining family and friends. Walk out to the private patio and BBQ space to soak in the natural beauty that surrounds you. Recently updated throughout, this home offers elegant, spa-inspired bathrooms with glass-enclosed showers, quartz counters, and sleek European-style cabinetry. Enjoy the 2024 renovations: balcony, plush, high-quality carpeting upstairs, enhanced lighting with new pot lights, flat ceilings and a fresh, modern paint palette. Furnace (2022), Water Heater owned (2018) and both bathrooms were renovated in 2018. Storage is plentiful with a dedicated storage locker, extra space under the stairs, and easy access to the crawlspace. Condo fees include cable, internet, windows, doors, decks, and shingles, providing peace of mind and easy living. Ideally located just minutes from Collingwood's vibrant downtown, ski hills, scenic trails, shopping, and Cranberry Marina. The renovated upper deck is the perfect place to relax, watch the sunset, and experience the best of four-season living. Condo Fees 638.67 + 62.15 (for group rate on internet/Cable). (id:57557)
156 Moreau Parkway
Tiny, Ontario
This beautiful raised bungalow is set on a large, landscaped lot just a 4 minute walk to the sandy shores of Georgian Bay. With 3+1 bedrooms and 2+1 bathrooms, its the perfect mix of space, function, and location. Inside, you'll find a bright, open main floor with vaulted ceilings, a spacious kitchen with plenty of storage and workspace, and a dining area that opens out to the back deck. The primary bedroom is generously sized and features a full ensuite, and there's main floor laundry for added convenience.The finished basement includes an additional bedroom, full bathroom, and a walkout to the backyard, offering flexible space for a rec room, guest suite, or home office. Additional storage and workspace can be found in the utility room, workshop or the large 2 car garage. Outside is where this property really shines. The yard is big, private, and beautifully landscaped, complete with a fire pit area and dog run, plenty of space to relax, entertain, or let the kids and pets roam. Located in a quiet, friendly neighbourhood just minutes from the water, and only 15 minutes to Penetanguishene and 20 minutes to Midland.This is a great opportunity to enjoy life by the bay with room to breathe both inside and out. (id:57557)
20373 Eigg Road
North Glengarry, Ontario
Discover the perfect opportunity with this expansive 1.33-acre lot. Nestled in a tranquil setting just north ofAlexandria, this property comes equipped with a drilled well and can easily be equipped with essential amenities, such High speed Internet, power connections, and Natural gas access. The perfect place to start building your dream home. This lot is a rare find, blending rural charm with essential infrastructure, just minutes from the charming town of Alexandria. Alexandria offers a variety of amenities, including schools, parks, shopping, and dining options, all within a short drive. Its strategic location between Ottawa andMontreal makes it an ideal spot for those seeking a peaceful lifestyle with easy access to urban conveniences. (id:57557)
25 Pretty Street
Ottawa, Ontario
Step into timeless charm and modern comfort with this beautifully maintained four-bedroom family home, nestled on a mature lot in one of Stittsvilles original and most sought-after neighborhoods. This rare fully brick two-storey home stands out for its quality construction, thoughtful updates and exceptional outdoor living space. Inside, youre greeted by warm, inviting spaces including a cozy living room with a gas fireplace and a stunningly updated kitchen, with tons of cupboards, stainless steel appliances and a gorgeous picture window that frames the lush, tree-filled backyard. Patio doors off the eating area lead directly to a spacious composite deck, perfect for entertaining, and a custom gazebo that lets you escape the sun and enjoy summer evenings outside. With natural gas hook ups for both BBQ and firepit out here, youll never want to go inside! A massive above-ground pool and hot tub as well as large grass area complete this private backyard retreat. Lots of room for kids, family and pets to play. The fully finished basement offers incredible flexibility with a large rec room, currently used as a bedroom, a second gas fireplace and loads of storage. The attached garage is a real treat. Fully climate-controlled with its own heating and cooling system, ideal for a workshop, gym or the year-round hobbyist. Long-time owners have lovingly cared for every detail, including Celebrite programmable exterior lighting that makes every season feel festive. Located just steps away from Ralph Street Park, with a playground, ball diamond and outdoor rink in the winter. This house is in the type of neighbourhood where riding bikes and road hockey games are the norm. And as a bonus, Stittsville Main Street and the Trans Canada Trail are both within walking distance. This is more than a home; its a lifestyle. Move-in ready, one-of-a-kind, and waiting for your family. Dont miss your chance to call this Stittsville gem home. (id:57557)
107 Farm Lane
Ottawa, Ontario
Discover Dunrobin Shores! Great opportunity for starters or downsizing. This cozy & modern 2 bedroom home is low maintenance with many recent upgrades. Open concept main area includes custom mantel with electric fireplace and hidden storage. Propane furnace, Central AC, metal roofs & appliances. Generator connection with pony panel for back up power. Large deck with screened in gazebo provides great outdoor entertainment. Shed and raised gardens also included. Public river access across the street with stunning view of the Gatineau Hills. Short drive to Kanata, Carp and Constance Bay. (id:57557)
3086 Green Pine Court
Ottawa, Ontario
Welcome to 3086 Green Pine Court, a custom-built bungalow set on nearly 5 private acres at the end of a quiet cul-de-sac in the desirable community of Cumberland. This exceptional home offers the perfect blend of privacy, space, and timeless craftsmanship. Designed for both comfort and style, the bright and spacious main floor features high ceilings, including cathedral details, and is filled with natural light from large windows throughout. The open-concept layout is anchored by a warm and inviting living room with a wood-burning fireplace. The well-appointed kitchen includes built-in appliances, generous cabinetry, pots and pans drawers, and expansive countertops- ideal for everyday living and entertaining. A standout feature of the main level is the sun-filled solarium, offering peaceful views of the wooded backyard- an ideal space to enjoy nature year-round. You'll also find two spacious bedrooms, including a primary retreat with a luxurious 5-piece ensuite featuring a standalone tub and heated tile flooring. A den (perfect for a home office), a second full bathroom, a mudroom, and a laundry room add comfort and functionality to this thoughtfully designed layout. The partially finished basement expands the living space with two additional bedrooms and a large open area with ample storage, offering great potential for a future family room. A convenient interior access door to the triple garage adds to the home's practical appeal, and the electrical panel is generator-ready for peace of mind. Located in a quiet, family-friendly neighbourhood close to parks, the Cumberland Arena, golf course, and local amenities, this home is move-in ready and full of pride of ownership. A rare opportunity to enjoy nature, space, and refined living in one of Cumberland's most sought-after settings. (id:57557)
4 Roberta Crescent
Ottawa, Ontario
Welcome to this well-maintained 4-bedroom, 2-bathroom split-level bungalow with a 1-car garage, perfectly situated on a quiet, family-friendly street in the heart of Old Barrhaven. Freshly painted and featuring hardwood flooring throughout, this inviting home exudes warmth and character from the moment you step inside. The spacious foyer with linoleum flooring opens into a bright formal living room, highlighted by soaring cathedral ceilings, oversized windows, and a timeless brick fireplace. Adjacent, the separate dining room is ideal for hosting, with direct access to a charming covered porch perfect for enjoying morning coffee or entertaining while overlooking the expansive backyard. The eat-in kitchen retains its original charm and offers plenty of cupboard space, included appliances, and generous room for casual dining. Upstairs, you'll find two comfortable bedrooms and a full bathroom. The lower level adds two more spacious bedrooms and a second full bathroom, as well as a den that could easily function as a home office or an additional bedroom offering great flexibility for guests, family, or work-from-home needs.The finished basement features a cozy rec room, a laundry area with storage and convenient inside access to the garage. Located close to parks, schools, shopping, and transit, this charming home blends comfort, space, and an unbeatable location ready for your family to move in and enjoy! (id:57557)
45 Mary Street
Collingwood, Ontario
***TO BE BUILT*** Luxury Custom Home on Mary Street, Collingwood. Currently under construction by a quality local builder, this stunning custom home offers modern luxury and exceptional craftsmanship in one of Collingwoods most sought-after neighborhoods. Thoughtfully designed for both comfort and elegance, the home features four spacious main-level bedrooms and an inviting second-floor loft with a private ensuite, perfect for a home office, guest suite or personal retreat. Designed for both grand entertaining and effortless daily living, the open concept layout ensures a seamless flow between the chef inspired kitchen, great room and outdoor spaces. Upon arrival, a stately covered porch with striking timber details will make a lasting impression, leading into an interior where luxury and functionality converge. The heart of the home is the designer kitchen, featuring an oversized island, premium finishes, and top-tier craftsmanship, while the adjacent great room will boast a soaring cathedral ceiling and a sophisticated stone fireplace, creating an inviting ambiance. Luxury continues throughout with solid wood craftsman-style doors, rich hardwood flooring and spa-inspired bathrooms with radiant heated floors and oversized porcelain tiles. Step outside to a sprawling timber-covered back deck, accessible from both the great room and primary suite, offering a private outdoor sanctuary. The fully finished lower level includes two additional guest rooms, a full bath, and a spacious recreation area with heated flooring for year round comfort. This is a rare opportunity to secure a brand-new, custom-built home in one of Collingwoods most sought-after neighborhoods. Act now to explore potential customization options and make this extraordinary residence your own. (id:57557)
111 Judith Crescent
Hamilton, Ontario
Welcome to 111 Judith, a home that exceeds expectations in every way. Perfectly situated in the heart of Mansfield, this exceptional property is sure to impress. Girard Custom Homes has meticulously crafted all 3,531 sq ft of total living space w intention and detail. Positioned on a large, beautifully landscaped lot with detailed hardscaping, providing ultimate privacy and a calming sense of retreat. Upon entry, the main level showcases every element of luxury living, featuring white oak flooring, a stunning book-matched porcelain feature wall w a gas fireplace insert, and floor-to-ceiling DEL windows that flood the space w natural light. The true chefs kitchen features a spacious island, ample cabinetry, premium Thermador appliances, and a double faucet setup, blending high performance w sophisticated design. Surrounding the impeccably designed main level principal rooms are a stylish powder room, a dedicated office, and well-appointed laundry area. The second-level principal bedroom is a private retreat, complete with a spa-like ensuite(5 piece-heated floors), walk-in closet, and a 177 sqft balcony overlooking your personal oasis. Spacious and bright, the second and third bedrooms are divided by a beautifully designed four-piece bath (heated floors), ideal for comfort and privacy. Designed for both relaxation and entertainment, the lower level features a games room, a versatile rec room, a luxurious 3 piece bath w steam shower, and a fourth bedroom w walk-in closet. The rear yard is exceptionally private, featuring a detached accessory building perfect for a gym or home office (161 sqft, 12 ft ceiling), a relaxing hot tub, a tranquil water feature, and a hilltop fire pit the ultimate escape. 111 Judith is a must-see, showcasing unparalleled craftsmanship in the heart of Old Ancaster. Ideally located, just a short walk to HGCC and close to everything the community has to offer. (id:57557)
160 Penny Lane
Hamilton, Ontario
Welcome to your dream home! This extraordinary corner-lot townhome offers condo fee-free living with 3 spacious bedrooms and 3 bathrooms, all set on a beautifully landscaped and expansive yard. Enjoy the rare bonus of a double driveway and double garage, plus a wrap-around concrete path that leads to your fully fenced backyard oasis perfect for relaxing, entertaining, or letting kids and pets roam freely. Inside, youre greeted by sun-filled, open-concept living spaces, freshly painted walls, and upgraded baseboards throughout. The kitchen and powder room feature elegant quartz countertops, and California shutters add an elevated touch on the main level. Upstairs, youll find the convenience of second-floor laundry, while the finished basement offers even more room to work, play, or unwind. The home also boasts smart storage upgrades, including a custom built-in closet on the landing and a custom walk-in closet in the primary suite. Well-maintained and move-in ready, this home also includes Kichler outdoor lighting, electrical wiring to the shed, and a lush, private yard thats been thoughtfully landscaped. Located close to great schools in a family-friendly neighborhood, this home truly checks all the boxes. (id:57557)
44 Cabin Crescent
Wasaga Beach, Ontario
4 season Cabin in Popular Wasaga Countrylife Resort! Very well maintained 3Bedroom 1 Bath with bonus 3 season sunroom and large deck on private landscaped lot. Vaulted ceilings, open concept. Gas Fireplace, shed w/hydro. Extertior recently stained. Everything is done, all you need to do in move in and enjoy! Fully furnished & equipped, this cabin is ready for you! This 4-Season resort is perfect for families, retirees/snowbirds. Worry free living in Gated community with rec centre, indoor & outdoor pools, splash pad, playgrounds, bouncing pad, tennis courts, mini golf and private walking trail to the sandy shores of the worlds largest fresh water beach. Come and enjoy what Wasaga Beach has to offer! Land Lease $700, Property tax: $ 125.58 Water/Sewer billed quarterly. (id:57557)
8610 Poplar Side Road
Clearview, Ontario
LOCATION, LOCATION, LOCATION; skiing is more than a glamorous, cardio sport, it's a Lifestyle. Tis the season to enjoy that lifestyle in this Cozy, styling 4000 sq. ft. cabin, nestled amongst a mini forest. Walk to Osler Bluff Ski Club, featuring, one of the highest ski hills in Ontario. This luxurious cabin can be enjoyed year-round which offers both privacy and a convivial social setting on the grounds of this Exclusive Club, while maintaining close proximity to numerous amenities. This 4-bedroom, 3 bath unique residence offers radiant in floor heating through-out, wide plank hard wood on the main level and Ten-foot ceilings. Beamed ceiling in the main living area-coiffured in the kitchen and dining room. Floor to ceiling wood burning fireplace. Main floor primary suite with two walk-in closets, sliding doors to a deck and a 5-piece ensuite the soaker tub that is strategically placed with lovely views to a private yard. This well-appointed kitchen is ideal for a large gathering or a private chef catering. The lower level features an Epoxy-anti-microbial flooring, a gas fireplace in the recreational room with a great set up for a movie theatre. Osler Bluff Ski Club facilities include a beautiful Post & Beam Clubhouse, great patios for those sunny days. The Upper Chalet is a quaint and rustic log structure, with a large fireplace and three wood stoves, The Playroom for children ages 15 months to four years morning and afternoon sessions are offered while families are on the Osler Property. When the snow melts we have Tennis Courts, a Pool, Summer camps, fitness classes. Enjoy the life you live! (id:57557)

