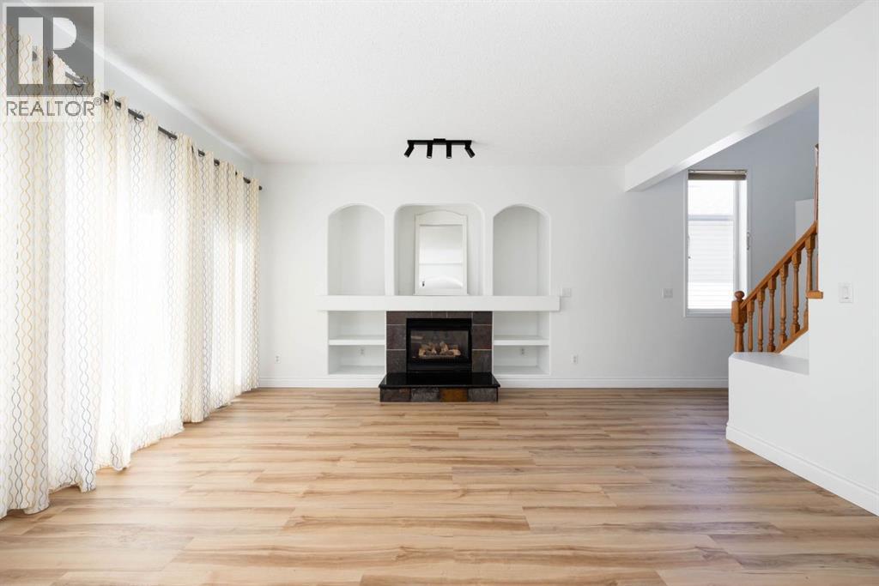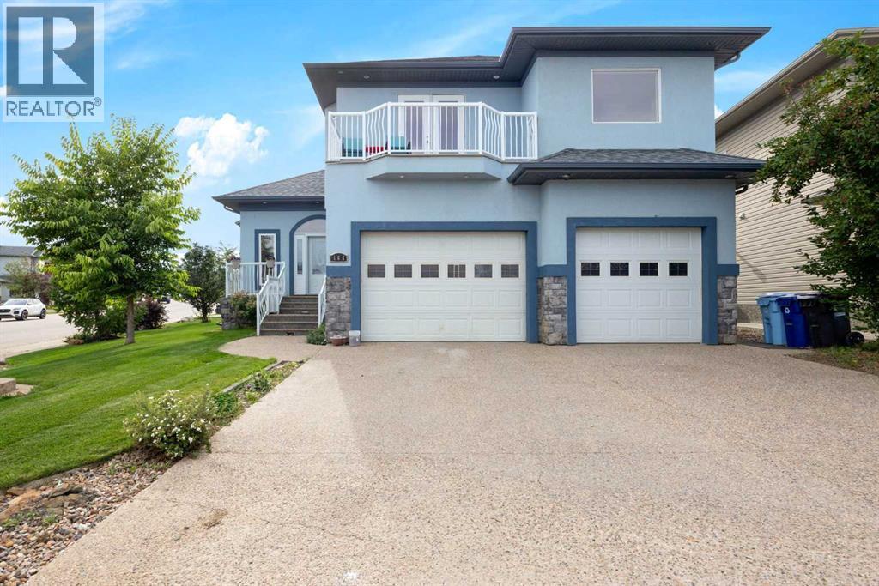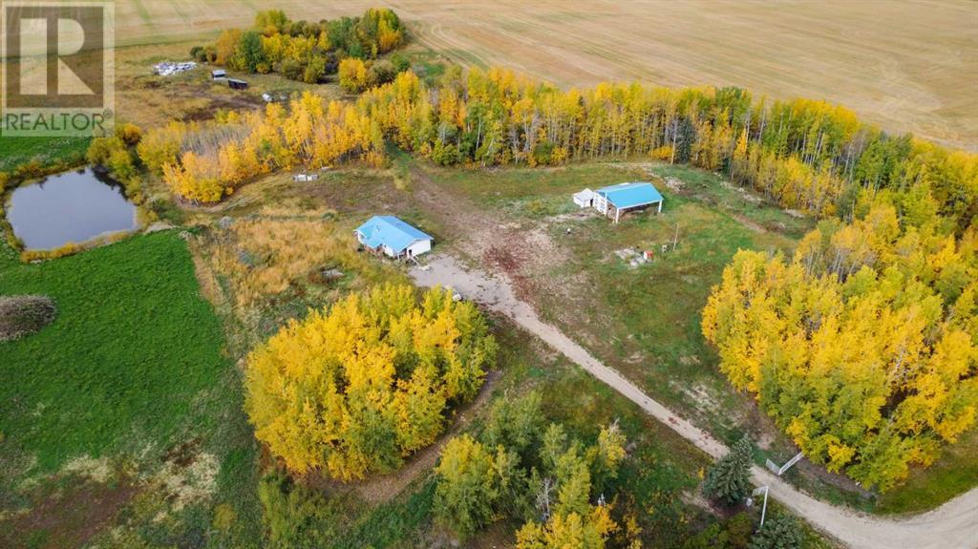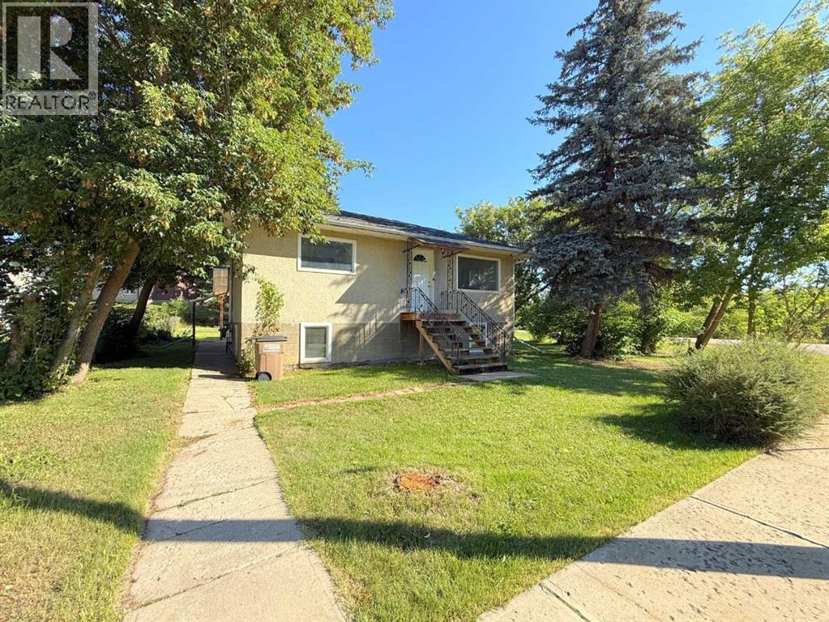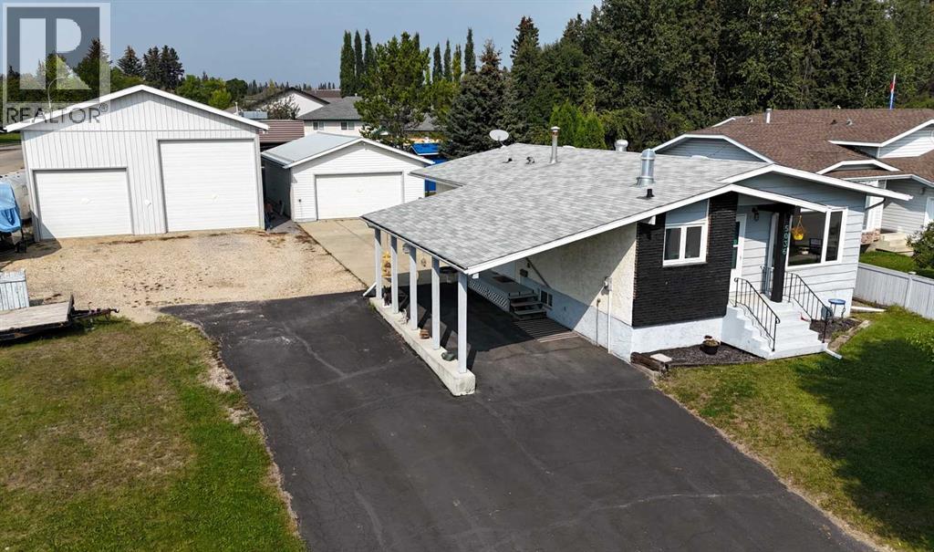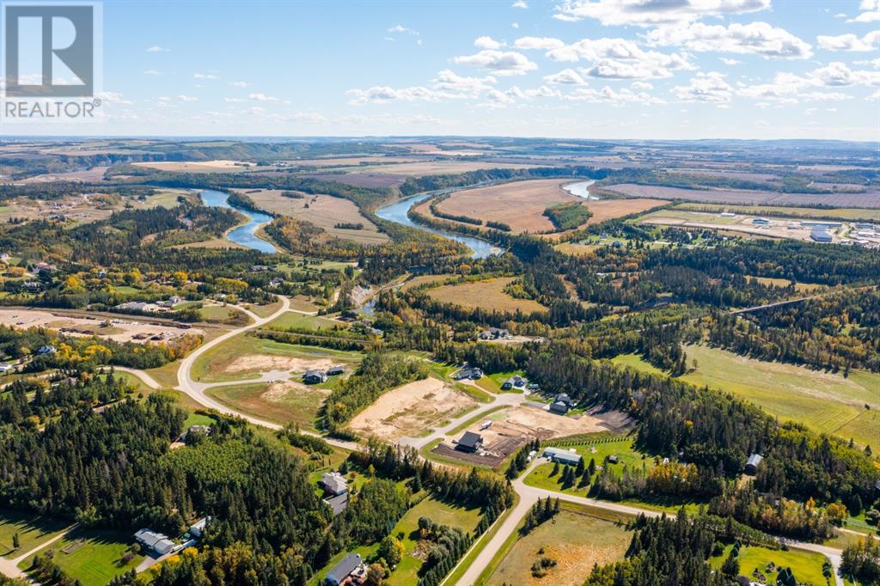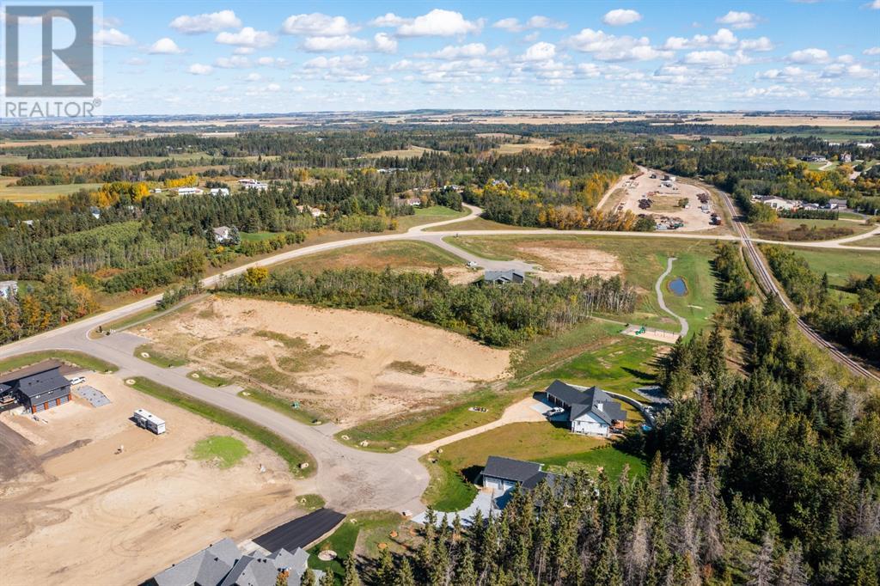131 Bussieres Drive
Fort Mcmurray, Alberta
Set in one of Timberlea’s most sought-after family pockets, this 5-bedroom, 4-bathroom two-storey offers the perfect mix of space, comfort, and location. The “B’s” are known for quiet streets, Birchwood Trails are steps from your door, parks and playgrounds are just around the corner and great elementary schools just steps away—and this home puts you right in the middle of it all. Inside, soaring ceilings and BRAND-NEW LUXURY VINYL PLANK FLOORINGS create a bright, modern welcome. The open-concept main floor is made for busy family life: a cozy living room with gas fireplace, a kitchen with gas stove and corner pantry, and a handy main-floor flex room that can be used as a office or playroom. The mudroom/laundry area leads straight into your heated double garage—ideal for hockey gear, strollers, and everyday convenience. Upstairs, the oversized primary suite delivers a private retreat with walk-in closet and ensuite with new LVP flooring, new vanity, shower and corner jet tub, while two more bedrooms and a full bath keep kids close by. The fully finished basement expands your options with two more bedrooms, a full bath, and a huge rec room for movie nights, games, or teen hangouts. Outside is all about family fun: a sunny SOUTHWEST-facing backyard with a large deck, pergola, built-in storage—ideal for summer BBQs and outdoor fun and plenty of fenced space for kids and pets to run free. Recent upgrades include brand new LVP flooring, carpet (2 years ago) and one side of the fenced is only a few years old. If you’ve been looking for a home that balances space, function, and one of Fort McMurray’s most kid-friendly, trail-filled neighborhoods, 131 Bussieres Drive is the one. And here’s the best part: this home is vacant and ready for immediate possession. No waiting—your family can start enjoying this amazing location and move-in-ready home right away. (id:57557)
164 Wild Rose Street
Fort Mcmurray, Alberta
A RARE FIND! Amazing opportunity to own this stunning custom built executive style Raised Modified Bungalow boasting 3872 SF of total living space! This home is PERFECT for the growing family and dressed up to impress the most decerning of buyers. There are 2 primary bedrooms, each bedroom has their own bathroom access, with custom high end showers, whirpool/jetted tub dual sinks and more! Surrounded with coffered high ceilings, recessed lighting, crown moldings, hardwood floor and gleaming porcelain tiles, archways and pillars, and a balcony to sit and enjoy your morning coffee. The main floor greets you with a spacious foyer leading to a great room with two way fireplace connecting the dining room and kitchen seamlessly together. The walk in pantry is massive with tons of storage. The kitchen is a chef's delight with a big granite island, with maple cabinets and birch boxes, tons of storage and ample countertop space. There are garden doors leading to your corner lot to sit out and enjoy your quiet time with family and friends. The main floor features 2 big bedrooms, 2 full bathrooms and a media room (which could be a flex room) 'the primary bedroom has its own floor with a beautiful walk in closet, 5pc spa style bathroom. The main floor to the garage area provides a mud room with laundry and access to the basement which has access to a family room, bathroom, sleeping area and kitchenette, which is perfect for extended family or rental potential. PLUS A SEPARATE Entrance leads to a 2 bedroom, 1 bath and full kitchen and living area perfect for the savvy buyer. Outside will discover extra parking on the side for the tenant, an oversized double garage, stucco exterior and aggregate expose walkway and driveway. All sitting on one of the best streets in Fort McMurray Wild Rose! If you are looking for a home that has all the bells and whistles, a potential mortgage helper and tons of space for the growing family including a main floor bedroom setup for ex tended family, a BIG garage, two driveways, then come check this gorgeous MOVE IN READY home today! Call us and start packing! (id:57557)
100007 Range Road 220
Diamond City, Alberta
Discover the perfect blend of luxury and natural beauty in this stunning executive property, offering unrivaled views of the Old Man River Valley. Nestled within 12 pristine acres and just 10 minutes from Lethbridge, this remarkable estate provides a peaceful retreat surrounded by mature trees and expansive open spaces. The pride of ownership radiates throughout, making this a rare gem you won’t want to miss!Built in 2004, this exquisite residence encompasses 3,544 square feet of beautifully designed living space, highlighted by outstanding craftsmanship. With five spacious bedrooms and three and a half bathrooms, the home is ideal for both grand entertaining and cozy family gatherings. Enjoy the ambiance created by multiple fireplaces, updated vinyl plank flooring, and extraordinary wood detail finishes that add sophistication to every corner.A versatile 900-square-foot basement suite includes two additional bedrooms, a full bathroom, a kitchen, and spacious living areas with a separate entrance—perfect for guests or generating rental income.This property features three impressive outbuildings tailored to suit your lifestyle needs. The pool house offers over 1,700 square feet of developed space, including a workout area, spa, and an upstairs games room, along with a separate oversized single-car garage. For hobbyists and professionals, the woodworking shop spans 3,300 square feet and is equipped with a three-phase transformer converter and 200 amp service. Additionally, a large shop measuring nearly 1,200 square feet provides ample space for oversized vehicle storage and all essentials for acreage living.This home is adorned with custom touches throughout, including a stunning custom-etched Waterton mural on the granite floor in the entrance, a dropped oak beam ceiling detail, and built-in cabinetry that exudes elegance. Step outside to an oversized composite deck complete with a covered metal pergola—perfect for entertaining family and friends. The meticulousl y landscaped yard features endless perennials, trees, and fruit trees, creating an enchanting outdoor experience.This property is equipped with two water supplies—the Lethbridge North Water Co-op and the LNID—for added convenience. The home features ICF (Insulated Concrete Form) construction for superior soundproofing and energy efficiency, as well as a durable Rubber tile roof, and Hardi concrete siding. Modern comforts abound, including an HRV system, water softeners, a distiller system for pristine drinking water, in-floor heating with a boiler system, and a luxurious custom glass shower equipped with a steam unit, along with stunning quartz countertops and so much more!More than just an acreage, this property is a versatile dream come true—perfect for everyday living, an Airbnb adventure, or even a wedding pavilion! The options are endless, and the opportunity to create your ideal lifestyle awaits.Contact your real estate agent today to explore this remarkable property! (id:57557)
10613 133 Avenue
Grande Prairie, Alberta
Dirham Homes Job #2522 - The Camden - A brand new home in the sought-after community of Arbour Hills, offering the perfect blend of style, space, and income potential. This thoughtfully designed build features a legal basement suite, each unit complete with its own single attached garage and in-suite laundry. The main unit offers 2 bedrooms and a full bathroom on the main floor, with the private primary suite tucked above the garage, featuring a walk-in closet and full ensuite. The open concept kitchen includes a central island and pantry, ideal for everyday living and entertaining. The basement suite features 2 bedrooms, a full bath, and a bright, open layout—perfect for tenants or extended family. This home is an exceptional opportunity in a growing, family-friendly neighbourhood. Book your showing today! (id:57557)
11713 90 Street
Grande Prairie, Alberta
This well maintained bungalow is truly the one you have been searching for in Crystal Lake Estates. Step into the spacious living room, complete with a vaulted ceiling and a cosy natural gas fireplace, perfect for relaxing on cool evenings. The kitchen and dining area feature original hardwood flooring, a bright atmosphere, abundant white cabinetry, and generous counter space.Enjoy the expansive deck at the back, which includes a covered section, ideal for savouring morning coffee or entertaining guests. The fully fenced backyard also offers a 10'x14' shed with a concrete floor, a raised garden bed, all overlooking an easement behind the home for enhanced privacy.Upstairs, you’ll find three comfortable bedrooms. The primary bedroom is spacious, featuring three closets and an ensuite with a large walk-in shower. The main bathroom boasts a jetted tub, providing a touch of luxury.The basement is thoughtfully finished with laminate flooring throughout. It includes a large living area with a built-in dry bar, a den with French doors, and a beautiful bathroom featuring heated tile flooring. A unique feature is the two bedrooms, constructed so that the walls can be easily removed to convert the space back to a larger living room if preferred.The heated garage provides a spacious landing equipped with a wheelchair lift, which will remain with the house for convenience.Located on a quiet street, this lovely home is surrounded by friendly neighbours and is close to parks, walking trails, schools, and shopping. Crystal Lake Estates is known for its vibrant community atmosphere and numerous amenities, making it an ideal place to call home. (id:57557)
68362 43 Highway
Valleyview, Alberta
Basic tin-roof bungalow plus a shop on 22 acres features two bedrooms, laundry room with kitchen open to living room area anchored by a wood fireplace for cozy heat. Shop's enclosed area about 18' X 42' with about 14' high door (with overhang 36' X 42' overall). Balanced mix of trees and open space to suit any rural lifestyle. Dugout for water and diesel oil furnace. Old drilled well on site too. 18 km south of Valleyview set back from highway 43. Great privacy yet close enough to town for conveniences. (id:57557)
4701 47 Avenue
Athabasca, Alberta
Great starter or retirement home. If you desire to be in the country, but need to be in town, this property offers the best of both worlds. Located on the edge of town with nothing but trees to the south and east. Back entrance has plenty of room for extra coats, and is only a few steps up or down. Main level has 2 bedrooms and bathroom, plus another bedroom, and bathroom in the basement. Both bathrooms have been gutted, new toilets and vanities added. Downstairs bathroom is ready for finishing touches, drain already roughed in for a new shower. Large flex room in the basement was originally a kitchenette, the sink and cabinets are still there and could make an excellent wet bar or spacious primary bedroom. All windows and exterior doors have been replaced. 14 ft x 22 ft garage, new metal roof done August 2025. (id:57557)
5036 12 Avenue
Edson, Alberta
Built in 1978, this well-maintained Bungalow offers plenty of living space for the whole family. The main floor hosts a large living room, dining room, kitchen, 2 bedrooms, a 4-piece bathroom, and a family room with patio doors leading to the back deck. The finished basement features a 3rd bedroom, (room to easily add a 4th bedroom) 3-piece bathroom, a huge rec room, a den, large storage room, and laundry/utility room. There are lots of updates throughout the home including include paint, pvc windows, shingles, water heater, central vacuum, and central air conditioning. The double detached garage (24’ x 32’) is well insulated and has a concrete floor. It includes built-in cupboards, an overhead heater, and is roughed in for in-floor heat (newer boiler included). The two-bay metal clad shop (32’ x 40’) features 16’ ceilings, 200 amp service, 220 wiring, a 5hp built-in compressor, and welder plugins. One bay is used for RV storage, has a 14’ high door, and a mezzanine storage area. The second bay is an additional garage/workshop with a 10’ high door, concrete floor, workbench, shelving, and an overhead heater. Both the shop and garage have an upgraded metal roof with snow guard. This property sits on a large corner lot (14,000 sq. ft). There is a nice deck with a natural gas BBQ hookup, a concrete patio area, fenced yard, carport, and RV parking. Just move in and enjoy! (id:57557)
148, 27111 597 Highway
Rural Lacombe County, Alberta
Welcome to your dream location! Only 4 of these 1.25-acre lots remain, nested alongside the serene ambiance of the Red Deer and Blindman Rivers. Discover the perfect escape enveloped by nature just minutes from Red Deer and Blackfalds! Build your dream home in the perfect location, with the builder of your choice. Take this opportunity to pick everything out for your ideal home, from the floor plan to the finishes and fixtures. Explore the nature trails surrounding the subdivision, savor the fresh air and enjoy the open space all around. A playground is just a few steps away from your doorstep, the perfect spot for kids to run and play and enjoy getting back to nature. With such a small community, you can get to know your neighbours and feel comfortable and secure in your new home. Convenience is key, with a quick commute to Red Deer, Blackfalds, or Lacombe, giving you the benefit of life on an acreage without the long drive to town. Seller is offering financing – on approved credit. (id:57557)
5 Lyons Close
Red Deer, Alberta
Can you create a listing description similar to this one: Welcome to 5 Lyons Close, a conveniently located 5 bedroom 2 bathroom half-duplex bungalow in the community of Lancaster. Situated on a corner lot and within walking distance to parks, playgrounds, schools, the Collicut Recreation Centre and it's surrounded by numerous walking paths. Boasting a spacious living area and generously sized bedrooms. The fully fenced backyard is perfect for kids, pets, or gardening. Lancaster is known as a family oriented community and is in close proximity to amenities, many parks, walking paths, as well as nearby schools like St Francis of Assisi, Mattie McCullough Elementary School , Hunting Hills High School and Notre Dame High School. The East Hill Shopping Centre and other conveniences are just minutes away, making this home a perfect blend of comfort, convenience, and location. Don’t miss your chance to own this exceptional property in one of Red Deer’s most family oriented neighborhoods! (id:57557)
11 Aimie Avenue
White Sands, Alberta
Tucked away in the peaceful lakeside community of White Sands, this immaculate 0.48-acre property offers the ultimate blend of comfort, character, and recreation. Surrounded by mature trees and lush landscaping, this thoughtfully crafted 4-bedroom, 3-bathroom walk-out home is a private escape just minutes from the beach. WITH OVER 3100 SQ. FT of beautifully finished living space, you’ll find every detail designed for both relaxation and entertaining. The sun-filled main level boasts an open-concept living and dining space with vaulted ceilings, rich woodwork, and a stunning THREE-SIDED FIREPLACE. The chef’s kitchen is the heart of the home, complete with a large island, custom cabinetry, soft-close drawers, and a walk-in pantry with pull-out shelving. Step out onto the expansive wrap-around deck for summer BBQs, soak in the hot tub, or unwind in private backyard. The spacious primary suite features private deck access, a luxurious 3-piece ensuite with dual vanities, and a show-stopping walk-in closet. One more bedroom and a full bath round out the main floor. The fully finished walk-out basement includes a cozy family room, two additional bedrooms with outdoor access, a full bathroom, and ample storage. Outside is where the magic continues—gather around one of two fire pits, cook up something delicious in the outdoor pizza oven, or let the kids take over the “bunkie,” a FULLY POWERED 10x16 GUEST CABIN. The OVERSIZED ATTACHED GARAGE has ample space for all your toys vehicles or toys, while the 24x40 HEATED SHOP with wood stove offers endless possibilities for hobbyists or extra storage. Just 25 minutes to Stettler and within 2–2.5 hours of both Edmonton and Calgary, this year-round property is the perfect place to escape, gather, and enjoy life by the lake. THIS HOME MUST BE SEEN TO BE TRULY APPRECIATED. (id:57557)
144, 27111 597 Highway
Rural Lacombe County, Alberta
Welcome to your dream location! Only 4 of these 1.25-acre lots remain, nested alongside the serene ambiance of the Red Deer and Blindman Rivers. Discover the perfect escape enveloped by nature just minutes from Red Deer and Blackfalds! Build your dream home in the perfect location, with the builder of your choice. Take this opportunity to pick everything out for your ideal home, from the floor plan to the finishes and fixtures. Explore the nature trails surrounding the subdivision, savor the fresh air and enjoy the open space all around. A playground is just a few steps away from your doorstep, the perfect spot for kids to run and play and enjoy getting back to nature. With such a small community, you can get to know your neighbours and feel comfortable and secure in your new home. Convenience is key, with a quick commute to Red Deer, Blackfalds, or Lacombe, giving you the benefit of life on an acreage without the long drive to town. Seller is offering financing – on approved credit. (id:57557)

