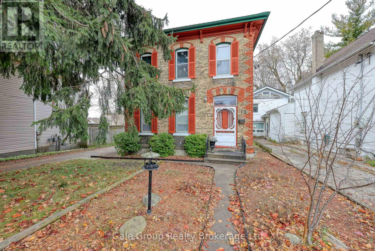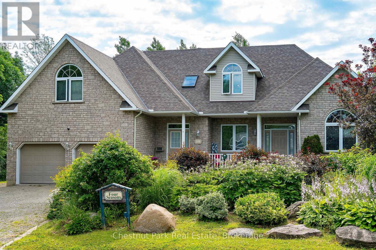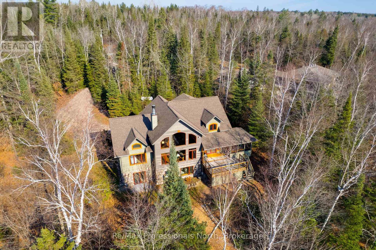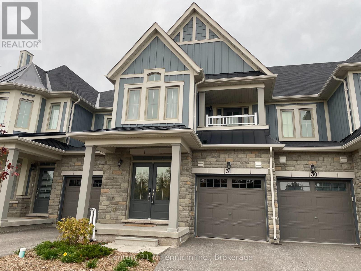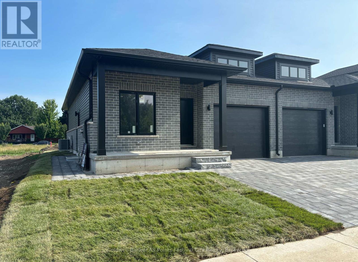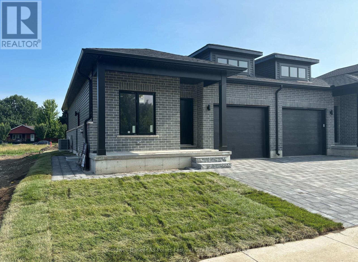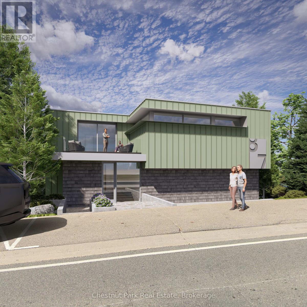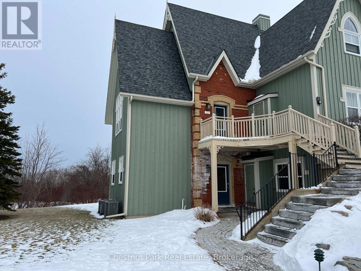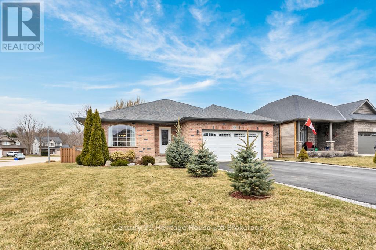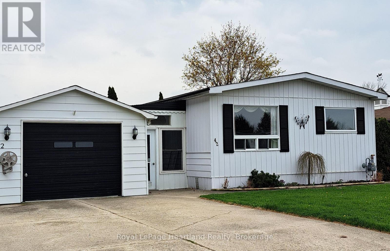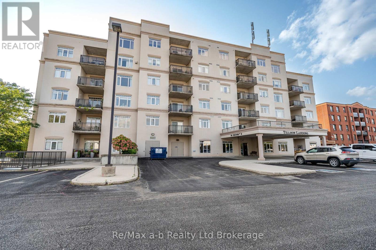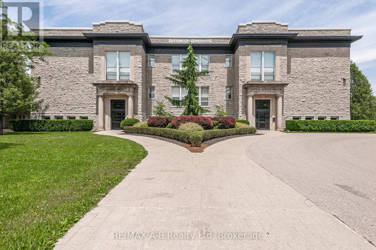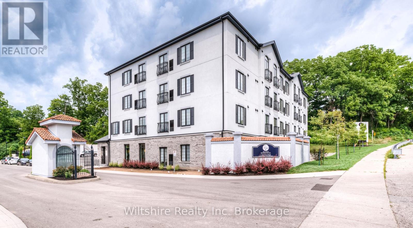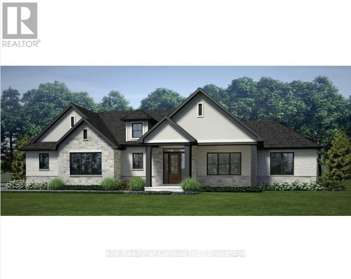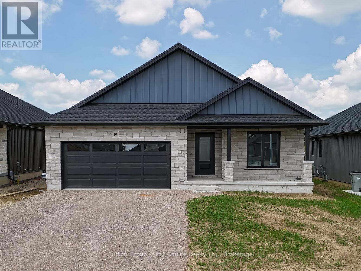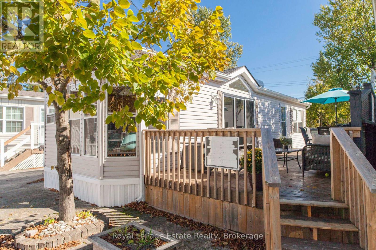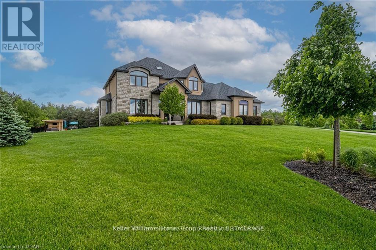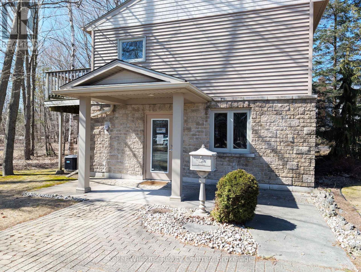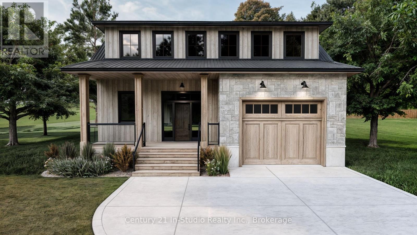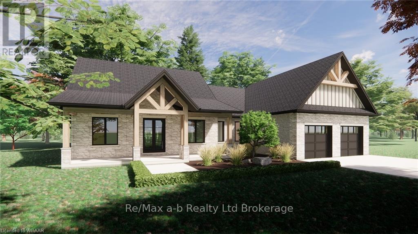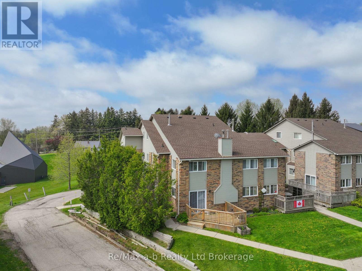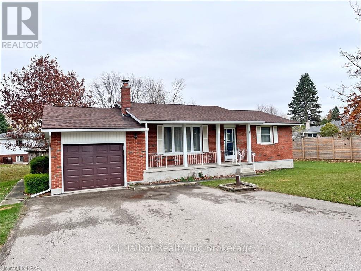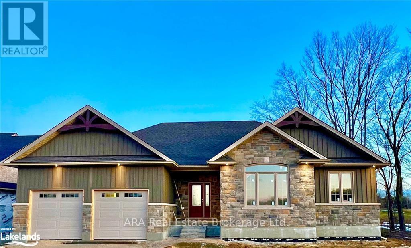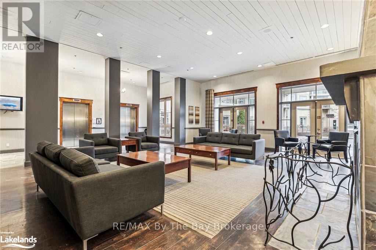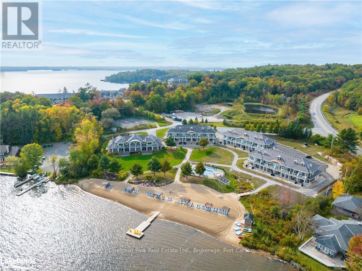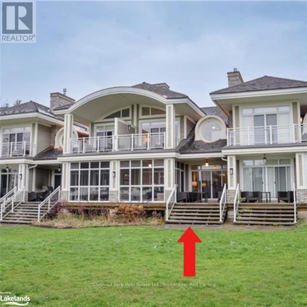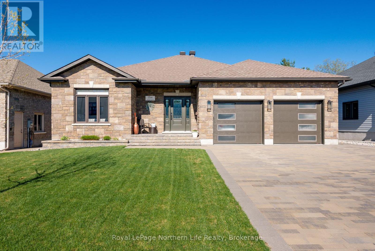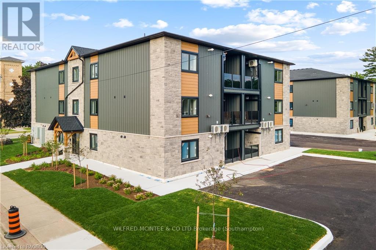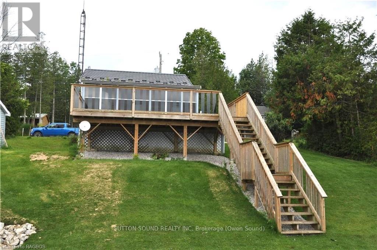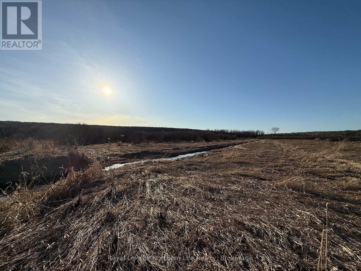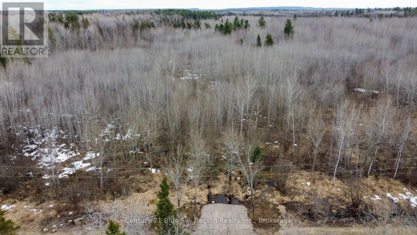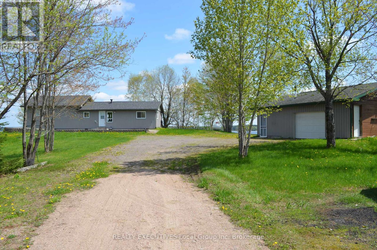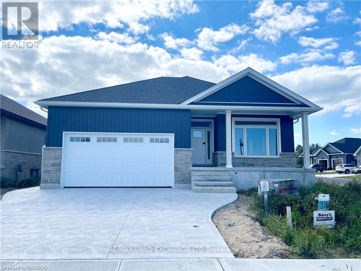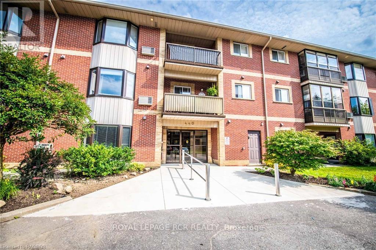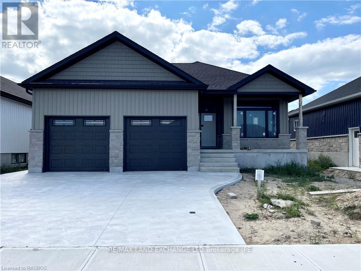13 Oxford Street
Woodstock, Ontario
Welcome to this inviting family home featuring a generous layout perfect for comfortable living and entertaining. This large, versatile home features five bedrooms plus a den, offering ample space for family and guests. Enjoy the large backyard, fully fenced for privacy and perfect for children and pets to play. Upstairs, you will find four well-sized bedrooms, along with a fifth bedroom on the main level ensuring space for everyone. Plus the den on the main floor could serve as a sixth bedroom - or a home office, a toy room, craft room or a place for guests to stay. Enjoy the convenience of new appliances in the kitchen, perfect for cooking family meals and hosting parties. The full, unfinished basement with a walkout provides abundant storage options, while the detached garage, equipped with hydro and a loft, offers additional storage and workspace for hobbyists. This home also features a durable metal roof for long-term peace of mind. Located close to all amenities, including hiking trails, dining establishments, shopping and more, this home combines convenience with comfort and potential income opportunities. Previously a duplex, the property can easily be converted back to a duplex setup, thanks to separate hydro meters already in place. The walk-in closet in the primary bedroom comes with all necessary hookups for kitchen appliances. Revert back to a duplex to expand your rental portfolio, or live in one unit and rent the second, or enjoy this large home as a single family dwelling. This property is perfect for families, investors, or those seeking a multi-functional living space - the possibilities are endless! (id:57557)
110 Aberdeen Court
Blue Mountains, Ontario
Welcome to Georgian View Estates, a coveted enclave minutes to the Georgian Bay Club. Discover this family-friendly, 5 bdrm, 5 bath home boasting over 4000 sq.ft. of finished living space on a 1/2 acre lot ideally situated minutes from Thornbury, Craigleith, Blue Mountain Village, Collingwood & walking distance to the shores of Georgian Bay at Council Beach. Tucked away amidst mature trees, this property offers unparalleled privacy. The residence showcases impeccable construction with a maintenance-free, all stone exterior and 2 outdoor back decks, perfect for hosting family and friends. The larger deck creates an inviting living space for outdoor entertainment & alfresco dining. Step inside to discover cathedral ceilings gracing the great room and seamlessly connecting to the kitchen, dining nook, & sunroom. 9 ft ceilings enhance other rooms, while an oversized Office could double as an additional bedroom. 4 of the 5 bedrooms offer ensuites, including the main floor primary bedroom with walk-in closet and spacious 5pc ensuite. The lower level offers a recreation area w/pool table, family room w/gas fireplace, 2 more bedrooms & convenient kitchenette for family gatherings. The wired media room awaits your personal finishing touches, creating the perfect in-home theater experience. Indulge in outdoor living within the expansive landscaped backyard, adorned with flower beds, gardens & a charming firepit area for roasting marshmallows. This is not just a home, it's a sanctuary for year round, quality living or a weekend retreat at the base of the escarpment. Located conveniently close to fine dining, shopping and recreational activities. Embark on a short drive to the Peaks Ski Club, or other private ski clubs on the escarpment, Lora Bay Raven Golf Course, local marinas and Georgian Bay, Beaver Valley, Blue Mountain Village, the Georgian Trail & prime hiking & biking trails. This is your ticket to a lifestyle of relaxation, entertainment & natural beauty. (id:57557)
2625 Northshore Road
North Bay, Ontario
Nestled amongst Trout Lake's prestigious estate properties, 2625 Northshore Road in North Bay, Ontario offers an enchanting blend of warmth and luxury. This executive home or cottage is graced with timber frame posts, beams, and a captivating wood-burning fireplace that will steal your heart. As you step inside, the grand foyer unveils a serene wooded lake view that extends throughout the main floor, providing a perfect spot for morning coffee or evening relaxation. With ample entertaining space, including a large dining room, kitchen, and tranquil screened-in porch on the lakeside deck, this property boasts just under 4000 finished square feet. The main floor hosts a spacious primary suite with a walk-in closet and 4-piece ensuite, accompanied by a versatile den, adaptable to various needs. Upstairs, the loft reveals two additional bedrooms, a full 4-piece bathroom, and a loft space with breathtaking views. The finished lower level introduces a 4th guest bedroom, a full bath with a sauna, a generously-sized finished family room, and a convenient walk-out to the lake. Outside, on the historic Samuel de Champlain route, the property spans a private 1.7 acres with 200 feet of frontage, offering unparalleled privacy and ample space to relish the outdoors. By the water's edge, a lakeside bunkie and deck await, just steps away from a sandy walk-in beach. For outdoor enthusiasts, Northshore Road presents scenic walking, biking, and hiking trails, as well as access to mountain biking. (id:57557)
31 - 171 Snowbridge Way
Blue Mountains, Ontario
Short Term Accommodation Townhouse in the Heart of Snowbridge - Perfect for this Ski Season! Nestled in the picturesque community of Historic Snowbridge, this stunning 3-bedroom, 3-bathroom townhouse offers the perfect winter escape for those seeking comfort and convenience. Prime location just minutes away from Blue Mountain, and a short shuttle ride from the vibrant village, ensuring that hitting the slopes or enjoying apres-ski activities is effortless. Greeted by a bright foyer with powder room, leads to an open-concept main floor, where natural light pours through large windows. The living area offers a cozy fireplace, is the perfect spot to relax after a long day. The modern kitchen is equipped with sleek granite countertops and a central island, ideal for entertaining or enjoying a family meal. Upstairs, find 3 well-appointed bedrooms, including a luxurious master suite with a private en-suite bathroom and a walk-in closet. The second bedroom features a comfortable queen bed, while the third bedroom is designed for versatility with a queen bed and a single bunk overhead - perfect for guests or kids. A shared bathroom on this level offers convenience with a double vanity and nearby laundry facilities for added ease. For ski enthusiasts, the 24-hour on-call shuttle service brings you right to your door, making the journey to and from the village seamless. Summer offers the use of seasonal pool and just a 10 minute walk along paved trails to the Blue Mountain Village. Whether you're heading out for an early morning on the slopes or returning from an evening in the village, you'll appreciate the convenience of the shuttle service. With an unfinished basement that holds plenty of potential for future development, and an attached garage for secure parking or storage, this townhouse is equipped with everything you need for a memorable ski season in beautiful Blue Mountain. (id:57557)
174 Park Street
Goderich, Ontario
Stunning Brand-New Duplex Bungalow in Goderich! This beautifully designed 4 bedroom, 3 bathroom duplex bungalow offers over 1,700 square feet of modern living space in a prime Goderich location. The exterior boasts elegant brickwork, a welcoming covered porch, an attached garage, double driveway & private rear patio. Inside, the open-concept layout provides a seamless flow between the designer kitchen and spacious great room, featuring quartz countertops, porcelain tile flooring, and premium finishes throughout. The main level includes a luxurious primary suite with a glass shower ensuite, a second bedroom, large laundry room and convenient garage access. The fully finished lower level adds incredible value with a second kitchen, two additional bedrooms, a full bathroom and a bright, modern living space. Investment Opportunity! (id:57557)
170 Park Street
Goderich, Ontario
Stunning Brand-New Duplex Bungalow in Goderich! This beautifully designed 4 bedroom, 3 bathroom duplex bungalow offers over 1,700 square feet of modern living space in a prime Goderich location. The exterior boasts elegant brickwork, a welcoming covered porch, an attached garage, double driveway & private rear patio. Inside, the open-concept layout provides a seamless flow between the designer kitchen and spacious great room, featuring quartz countertops, porcelain tile flooring, and premium finishes throughout. The main level includes a luxurious primary suite with a glass shower ensuite, a second bedroom, large laundry room and convenient garage access. The fully finished lower level adds incredible value with a second kitchen, two additional bedrooms, a full bathroom and a bright, modern living space. Investment Opportunity! (id:57557)
87 Joseph Street
Muskoka Lakes, Ontario
Nestled on the picturesque shores of the Indian River on Lake Muskoka, this exclusive 3-unit development redefines luxury living. Each sprawling condo, exceeding 2000 sq ft, will offer 3 bedrooms, 2.5 baths, and an open-concept design perfect for entertaining. Residents will enjoy the convenience of an internal lounge with dedicated workspaces, secure tandem parking within the carport, and direct access to the vibrant downtown Port Carling. A shared private gym, equipped with top-of-the-line amenities, will cater to those seeking an active lifestyle. The development's prime location grants access to 72 ft of waterfront, with each unit boasting its own private boat slip, further enhancing the allure of this remarkable property. Unit specific pricing TDB. (id:57557)
43 Jarvis Street N
Huron East, Ontario
Welcome to your next home in the wonderful town of Seaforth! If you adore the character and charm of a century home, you're going to LOVE this property! Tall baseboards, rounded archways, hardwood floors..the list goes on. This home is spacious and has a functional family layout and a large lot. The extra benefit of a main floor laundry room & bedroom makes this a suitable property for young families and retirees alike! Upstairs you'll find 2 large bedrooms, additional walk-in closet/storage space and a large 4-pc bathroom with a corner soaker tub, stand up shower and updated vanity. Book your showing today so you don't miss out on this beauty! (id:57557)
123 - 170 Snowbridge Way
Blue Mountains, Ontario
FURNISHED SEASONAL RENTAL - Whatever the Season come and experience the ultimate retreat at Blue Mountain with this fully furnished townhome nestled in the historic Snowbridge community. Take advantage of the on-demand Shuttle Service to the Village or take a gentle 15 minute walk to The Village at Blue where you can experience fine dining, boutique shopping and all the year round festivals that take place. On-site seasonal pool for your Summer enjoyment. The property features 2 bedrooms and 2 bathrooms, offering golf course views from the rear creates a peaceful spot with privacy. The main level is open concept and tastefully designed for easy living. $2,500 per month plus utilities for Spring/Summer/Fall seasonal lease. $12,000 plus utilities for 4 months ski season. No pets. (id:57557)
Lt 51 Wenona Lake Road
Dysart Et Al, Ontario
Discover this fantastic 0.42-acre lot in a serene and peaceful area, ideal for your family retreat. Conveniently situated on a year-round road with easy access to hydro and telephone services. Surrounded by mature trees, the lot offers ample privacy, making it a perfect spot to unwind. Additionally, it includes a1/12 interest in a waterfront lot on beautiful Wenona Lake (LT 62; Plan 482 - PIN: 391630221), featuring stunning western exposure sunsets over the water. This property is just a 15-minute drive from Haliburton Village where you will find a range of amenities, including local shops, restaurants, and cafes, as well as essential services such as grocery stores, healthcare facilities, and schools. The village also boasts a vibrant arts community, with galleries and cultural events, along with numerous outdoor activities like hiking, boating, and fishing in the surrounding natural beauty. (id:57557)
102 - 11 Beckwith Lane
Blue Mountains, Ontario
Welcome to Mountain House at Blue Mountain! This modern 2 bedroom / 2 bathroom ground floor end unit is located in the Affinity building. The unit features an open concept living, dining and kitchen area with large sliding doors that lead to the covered patio. This unit is the perfect space for outdoor enthusiasts, offering room for your gear in the walk-in laundry closet and an in-suite storage room. Plus, with access to the nordic-style Zephyr Springs, you can enjoy outdoor pools, a relaxation/yoga room, sauna, and gym. If youre looking for a space to unwind and relax, head over to the Apres lounge, which features a communal sitting area with a fireplace and television, kitchen, and outdoor wood burning fireplace. When you're ready to explore, walk to the award-winning Scandinave Spa, hop on the trails and bike to the amenities of Blue Mountain Village and Resort, or drive just minutes to Craigleith, Northwinds Beach, and the shops, restaurants, and amenities of Collingwood. Enjoy the convenience of being just 5 minutes to Blue Mountain ski slopes! Furniture is included! (id:57557)
243 Riddell Street
Woodstock, Ontario
Enjoy modern convenience in this comfortable two storey home in old north Woodstock. A large living room is warmed by a gas fireplace. Full bath on main floor connected to the office/spare bedroom. Updated main floor laundry. All appliances new in 2023 including the furnace, A/C and water heater. Kitchen includes a full wet bar, updated in 2023. Full bath upstairs added in 2015. The kitchen offers lots of space and a dining area that is great for entertaining. Fully fenced backyard with tiered deck and mature tree. There is lots of storage in the basement and a detached garage to complete the package. Easy downtown access, a short walk to the Library, Museum, Theatre, Art Gallery and restaurants. (id:57557)
69 William Street
Tillsonburg, Ontario
Welcome to this wonderful all-brick, original-owner home nestled in one of Tillsonburg's most desirable neighbourhoods. Perfectly situated within walking distance to Westfield Public School, Monsignor O'Neil Catholic School, Glendale High School, and several beautiful parks, this home offers both convenience and charm for growing families or those looking to settle into a friendly, well-established area. Step inside to discover an inviting open-concept floor plan, ideal for modern living and entertaining. The spacious kitchen flows seamlessly into the dining and living areas, with patio doors that lead out to a private rear deck perfect for relaxing or hosting summer barbecues. The main floor features a comfortable master bedroom complete with a private ensuite, alongside a second full bathroom that includes a roll-in shower for added accessibility. Downstairs, the fully finished lower level offers even more living space with a cozy family room, a third full bathroom, and an additional bedroom ideal for guests or a growing family. There is plenty of storage throughout, and thoughtful upgrades like improved insulation ensure year-round comfort and energy efficiency. Outside, enjoy a fully fenced backyard and the convenience of a double-car garage. Located in the handy North Tillsonburg area, this home combines space, location, and quality in a family-friendly setting. Don't miss this fantastic opportunity to own a lovingly maintained home in a sought-after neighbourhood! (id:57557)
42 Stewart Street
Strathroy-Caradoc, Ontario
Adult Lifestyle Living at its best! Welcome to Twin Elm Estates, a premiere Parkbridge Community, located in Strathroy. You can walk to shopping including Walmart, you can golf right next door and the Hospital and other Medical facilities are close by. The Clubhouse at Twin Elm offers a wide array of events - everything from potluck dinners to crafts and cards and shuffleboard. There is also fitness equipment on site. This facility is for you to enjoy - participate as much as you like. Also ideal for holding those larger family gatherings. This lovely well kept 3 bedroom home sits on a corner lot. Single car garage and breezeway opens to the side door of the home. New storage shed in backyard. Newer kitchen with granite countertops. Spacious living room and lots of bright windows throughout. Handicap accessible 3 piece washroom. Newer gas furnace. Roof is 10 years old and siding is 10 years old. Well laid out home - move in and enjoy! Qualified Purchasers can assume the Current Land Lease for $709.92/month and the Taxes are $101.78/month. (id:57557)
101 - 80 Bridge Street E
Tillsonburg, Ontario
Welcome to Tillson Landing, where this beautifully updated main-floor condo offers turnkey comfort and carefree living. Step into an inviting open-concept layout featuring a spacious kitchenperfect for meal prep, casual dining, and entertaining.New flooring throughout the living room, hallway, and bedrooms adds a clean, contemporary touch while keeping maintenance simple. The kitchen and dining areas are thoughtfully designed for both functionality and flow, ideal for gatherings or everyday life.A garden door off the living room leads to a bright, private balconyyour perfect spot for morning coffee or evening unwinding.The generously sized primary bedroom boasts a 4-piece ensuite with a stylish tub added in 2022. A second bedroom and an updated 3-piece bathroom with newer flooring and countertops complete the space.This condo has been thoughtfully refreshed with numerous upgrades, offering peace of mind and lasting comfort. Residents enjoy a wide range of amenities, including a library, party room, fitness center, car wash, and a workshop in the secure underground parking. Centrally located in Tillsonburg, you're just a short stroll from downtown shops, Lake Lisgar, parks, and more. Discover the perfect blend of comfort, convenience, and communityyour effortless lifestyle awaits! (id:57557)
2f - 189 Elizabeth Street
St. Marys, Ontario
Experience refined living at Central School Manor, a historic gem in the heart of St. Marys. Built in 1914, this iconic limestone structure highlights the towns rich architectural heritage. Carefully reimagined into 15 exclusive condominiums, Suite 2F blends timeless elegance with modern convenience. Step inside to soaring 13-foot ceilings adorned with intricate molding and grand 11-inch baseboards, creating bright, airy spaces illuminated by natural light and scenic views. The custom kitchen is a chefs delight, featuring stainless steel appliances, quartz countertops, and ample storage. The spacious primary bedroom is bathed in sunlight from its expansive windows, creating a peaceful retreat.Modern comforts abound with in-floor radiant heating, a cozy fireplace, ceiling fans, and central air conditioning. Residents enjoy beautifully landscaped gardens, a BBQ area, and a communal lounge with a fireplace and kitchenette. Additional amenities include elevator access, automated entry doors, and a large storage locker, offering convenience and style in equal measure. Click on the virtual tour link, view the floor plans, photos, layout and YouTube link and then call your REALTOR to schedule your private viewing of this great property! (id:57557)
301 - 3 John Pound Road
Tillsonburg, Ontario
Welcome to 3 John Pound Road, Tillsonburgs premier apartment complex. This 2-bedroom, 1-bathroom unit offers a modified and unique floor plan with a well laid out kitchen featuring stainless steel appliances. Each unit offers high-end features and finishes including quartz countertops, luxury vinyl plank flooring, Juliette balconies and pot lights. Smart Card shared laundry on ground floor. Comes with 1 parking spot on site and plenty of visitor parking. State of the art high-efficiency boiler and hot water systems help keep utility costs at a minimum. (id:57557)
65 Meadowlands Drive
Norwich, Ontario
Welcome to your dream home! To be built by renowned local builder Lecki Homes, this stunning bungalow offers the perfect blend of elegance, comfort, and modern design. The Bismark model boasts an impressive brick and stone exterior and a spacious 3-car garage, making a striking first impression. Step inside to discover an open-concept floor plan ideal for both entertaining and everyday living. The heart of the home is the chefs kitchen, complete with a large island, walk-in pantry, and seamless flow into the dining area and great room featuring a cozy gas fireplace. On one side of the home, enjoy a private retreat in the primary suite, featuring a 5-piece ensuite, an expansive walk-in closet, and direct access to the laundry room for added convenience. The opposite side offers two additional bedrooms and a 4-piece bathroom, perfect for family or guests. Outdoor living is just as impressive with a welcoming covered front porch and a private covered patio in the rear - ideal for relaxing or entertaining year-round. Customize the floor plan and the interior/exterior fixtures and finishes to reflect your personal style and vision. In addition to the Bismark model, other thoughtfully designed floor plans are also available to suit a range of needs and lifestyles. Nestled in the quaint and picturesque community of Otterville, this home offers peaceful small-town living with all the modern luxuries you desire. See attached for list of upgrades available for a limited time only. (id:57557)
18 Nelson Street
West Perth, Ontario
Feeney Design Build is offering a 1350 square foot bungalow for sale that you can customize to make your own. This bungalow features main floor living with an open kitchen and living room plan, a large master bedroom with ensuite and walk-in closet and an additional bedroom or den on the main floor. The basement can be finished with 2 additional bedrooms, a rec room, and a full bathroom. Call today to complete your selections or pick from a variety of bungalows, two-story and raised bungalow plans! Feeney Design Build prides itself on top-quality builds and upfront pricing! You will get a top quality product from a top quality builder. (id:57557)
22 - 25 7th Avenue S
Native Leased Lands, Ontario
SOUTH SAUBLE BEACH RETREAT!! Leased Land. Spectacular Beach Views and Literally Steps to the Beach, this Well Appointed Northlander model in Bearfoot Park comes Turn Key with all Furnishings and contents, ready to enjoy! Ideal Location for watching the Stunning Sauble Sunsets or stroll down the Sandy Beach just 10 Minutes to Main St to enjoy all the Activities and Conveniences of Living the Beach Life! The 2 Bedroom, 1 Bath has a great floor plan, features an open concept, fireplace, central air, ample storage and a large deck for outdoor entertaining. Just step off the deck and the short path to the Beach is directly in front of the unit. Bearfoot Park is ideal for summer living for you and the family, rent to help offset costs or as an investment by taking advantage of Bearfoot Park's Management rental services that includes a hand's off approach for a turn-key investment. Annual Lease 2025 $5800 plus $168 for winterizing, $105 for spring opening, $680 23/24 Hydro costs, $1375 Saugeen Service & Policing, $390 for Water & Sewer, if renting the unit $500 for total annual 2025 $9018. **EXTRAS** Please inquire further regarding rental program (id:57557)
33 - 2 Hilton Lane
Meaford, Ontario
Experience elevated living at the heart of Meaford Golf Course. This 1830 sq ft unit offers breathtaking views of the 7th fairway and a charming stream. Start your day with a morning coffee or unwind in the evening, taking in the stunning vistas from your main floor deck or walkout basement patio. The spacious kitchen is designed for entertaining, allowing you to host guests while enjoying the fairway views from the Great Room. With everything conveniently located on the main floor, there's also the option to create a self-contained lower apartment or multigenerational home. Enjoy a round of golf and bring your golf cart home via a private road. Taxes will be assessed once the home is occupied. Property taxes not assessed until occupancy is granted. (id:57557)
125 Crewson Court
Erin, Ontario
Luxury lives in this Thomasfield-built trophy home in coveted Crewson Ridge Estates. Situated on 3.4 acres of conservation-backed land, it features 6 bedrooms, 5 bathrooms, and over 5,200 sq.ft. of finished space. Highlights include 2 kitchens, a heated saltwater pool (built in 2023) with an automated safety cover, geothermal heating, and a lavish primary suite with an 8-piece ensuite, walkout basement w/ rental potential incl. 2 add'l bedrooms and a separate entrance. A backup generator and energy-efficient systems complete this turnkey estate. A two-story grand entrance with 9' ceilings and luxurious finishes, including heated marble floors and scratch-resistant engineered cherry wood floors.* Custom Kitchen: Paragon-designed with quartz counters, slab backsplash, soft-close cabinetry, extraordinary storage space, and a striking massive cherry wood island. Outfitted with Brigade commercial-grade appliances for a chefs dream.* Living & Dining Areas: Spacious and elegant, designed for entertaining.Family Room: Cosy gathering space featuring shiplap feature wall and gas (propane) fireplace. Upper Floor:* Primary Suite: Features two walk-in closets, an 8-piece ensuite with heated floors, and a versatile adjacent space for an office or nursery.* Bedrooms: Three additional generously sized bedrooms, offering ample privacy and comfort for family or guests. Walkout Basement:* Self-Contained Living Space: Offers 1,823 sq. ft. with 9' ceilings, two bedrooms, two bathrooms, and a full kitchen with quartz counters. Large above-grade windows, a family room, office or gym space, and a separate entrance, ideal for rental or multi-generational livingOutdoor Amenities: Heated inground saltwater pool with an automated safety cover, pool cabana, lush conservation-backed 3.4-acre property.This exquisite estate seamlessly blends elegance, comfort, and functionality, perfect for luxurious living. **EXTRAS** Generac generator (id:57557)
660 Main Street
South Bruce Peninsula, Ontario
Picture your business thriving in the heart of Sauble Beach, well positioned with perfect curb appeal to be seen on bustling Main Street or use as the perfect home or cottage. This large corner lot, across from the Medical Centre and steps away from the Community Centre featuring a tennis court, ball diamond, nature trails and more. The main floor is currently set up as an office, featuring two versatile rooms that can function as offices or bedrooms, along with a bathroom and living room. Upstairs, imagine the potential of a cozy cottage space, complete with a living room, bathroom, kitchen, and a flexible bedroom or office. Whether you use it for rental income, personal living, or additional business space, the options are limitless. Completely renovated back to the studs in 2008, windows, doors, drywall insulation, siding and a roof less than five years old. The kitchen, the lower cabinet can be removed (hook up for dishwasher) Also, featuring an asphalt driveway, gas furnace, & central A/C. Enjoy Sauble Beach and it's vibrant main street, stunning beach and unforgettable sunsets drawing countless visitors, this property is a perfect mix of functionality and charm. Bring your vision to life this unique Sauble Beach gem is ready to make it happen! (id:57557)
15 Grenville Street N
Saugeen Shores, Ontario
Spectacular 2 storey home crafted by Launch Custom Homes! Open concept living area features an island breakfast bar with beverage cooler, natural gas fireplace, patio doors and cathedral ceilings! Generous open living dining room overlooks the private glass paneled covered patio; perfect for al fresco dining! Dream kitchen with oversized island, solid surface countertops, designer rangehood and ample storage is an absolute delight. Separate Laundry and a Walk-in Pantry between the Foyer and the Kitchen is so convenient yet tucks away the groceries and chores. Main floor living with generous Primary Suite, 5 piece luxurious Ensuite with glass shower, free standing soaker tub and Custom Walk-in closet. Oversized windows and patio door fill this home with natural light including the second floor family room from the bank of east facing windows. The second bedroom with walk-in closet and third with wall to wall closet is perfect for the kids or extended family and ensures tons of storage space! Full 4 piece bath. Subtle earth tones tie this spectacular home together from the engineered hardwood, custom rangehood & accent island top and shiplap to the modern accents of black door hardware, light fixtures and ceiling fans. The basement has oversized, above grade windows that bathe it in natural light. Designed to finish with 2 additional bedrooms, rough in for bath and a huge Recreation Room would add another 1100 sq.ft. of living space! The builder will gladly finish this space to meet your needs! Launch Custom Homes builds incredible houses you will be proud to call home! (id:57557)
67 - 495856 10th Line
East Zorra-Tavistock, Ontario
Embrace new adventures and enjoy life at a slower pace at Braemar Valley Park, a 50+ lifestyle community-perfect for those looking to downsize or retire. This charming mobile home sits on a spacious double-wide lot in a quiet, peaceful environment that you'll enjoy year-round. The beautiful home has been thoughtfully upgraded, featuring new vinyl siding, a durable metal roof (no shingle replacement!), a modern bathtub/shower, new flooring and much more. The open-concept kitchen and living area provides a welcoming space, perfect for relaxing or entertaining. Step outside onto the large back deck, ideal for hosting BBQs and enjoying the outdoors. The primary bedroom boasts a generous-sized closet, while the second bedroom (currently an office/craft room) has direct access to the back deck. For added convenience, two 10x10 garden sheds provide plenty of storage space. Braemar Valley Park offers a clubhouse that has a large back deck with a BBQ, a library filled with books and games, a fitness room, a common room where you can host events and some great outdoor games. Your mail is delivered to a post box at the clubhouse as well! Enjoy the wonderful outdoor pool during the summer and evening strolls by the pond at the back of the park, where you can watch the geese and ducks, and enjoy nature. Included in the lot fees are water, the pool & its maintenance, the clubhouse, road maintenance of the common areas and garbage/recycling for household waste only. Don't miss out on your chance to call this amazing place home! (id:57557)
41 Meadowlands Drive
Norwich, Ontario
Welcome to TIMBERVIEW located 41 Meadowlands Drive in the serene and picturesque town of Otterville. This to-be-built home by Everest Estate Homes is designed to offer modern comfort and style with 1,914 finished square feet of meticulously planned living space. Featuring 3 spacious bedrooms and 3 elegant bathrooms, this home is perfect for families looking to settle in a tranquil yet conveniently located neighborhood. Crafted with exceptional attention to detail, this home will showcase the superior craftsmanship and high-quality finishes that Everest Estate is renowned for. The open-concept layout provides a seamless flow between the living, dining, and kitchen areas, ideal for both entertaining guests and everyday family life. The bedrooms are designed to offer comfort and privacy, while the bathrooms feature contemporary fixtures and luxurious touches. Located in a peaceful and friendly community, THE TIMBERVIEW offers the perfect setting for your new home, with an opportunity to build a large detached garage/shop! NOTE: Fully renovated home on adjacent farm available for use by buyers on an interm basis while building a home!! (id:57557)
25 Meadowlands Drive
Norwich, Ontario
Welcome to 25 Meadowlands Drive in THE MEADOWLANDS home in the beautiful community of Otterville, where your dream home awaits. This to-be-built home by Everest Estate promises a blend of luxury, comfort, and modern design. The spacious layout features 3 bedrooms and 3 bathrooms, providing ample space for family living and entertaining. With 2,257 finished square feet, this home offers an expansive and well-thought-out floor plan designed to cater to all your needs. Nestled in a serene neighborhood, this property boasts high-quality finishes and craftsmanship that Everest Estate is renowned for. From the open-concept living areas to the serene bedrooms, every corner of this home is designed to enhance your lifestyle with room and opportunity to build a detached shop/garage, paved driveway and in ground irrigation. NOTE: Fully renovated home on adjacent farm available for use by buyers on an interm basis while building a home!! (id:57557)
8 - 19 Wren Court
Tillsonburg, Ontario
Perfect for First-Time Buyers! Spacious 4-Level Condo in Wren Court. Welcome to this bright and inviting end-unit condo in Wren Court, perfect for first-time buyers or anyone looking to expand! With four levels of living space, theres plenty of room for everyoneand room to grow.The main level features an open-concept kitchen and dining area, a cozy living room with a gas fireplace, and sliding patio doors that lead to a charming balcony. A convenient 2-piece bathroom is also located on this floor.Upstairs, youll find a generous primary bedroom with ample closet space, a second spacious bedroom, and a full bathroom.On the next level, a versatile loft area awaitscomplete with a huge walk-in closet, offering a perfect spot for a home office, playroom, or additional bedroom.The finished lower level adds even more space for your lifestyle needs, with a laundry area, furnace room, and plenty of storage. This level also makes an excellent rec room for older kids or a cozy retreat. Plus, garage access is available through a shared common space.With recent interest rate cuts, now is the ideal time to make this fantastic condo your own and start your homeownership journey! (id:57557)
6 Bidwell Street
Tillsonburg, Ontario
3 different addresses, one deed!!! Welcome all investors to this rare and unique opportunity!! Partial VTB available!! On this property you will find multiple dwelling vary in size. Starting with 6 Bidwell St we have a large spacious home with 3 large bedrooms, 2.5 bath along with a dry sona in the upper bathroom. The outside features a deck for a great with peace of nature. 6 Bidwell St Granny suit is a 1 bedroom, 1 bathroom dwelling with a large open concept dinning and kitchen area. 4 Bidwell as also a cozy 1 bedroom, 1 bathroom dwelling with ample parking outside. The garage to 4 Bidwell is currently unused at the moment but was used as a dwelling at one time. 4 Fox Alley is also currently unused but offer much potential for a possible AirBNB with some renovations. All three addresses are being sold as a whole. (id:57557)
0 Sharon Lake Drive
Minden Hills, Ontario
Beautifully treed 1.5 acre lot that fronts along two year round roads and has hydro at the lot line. Mostly level lot that is great for building your home or getaway property. In the middle with a 5 minute drive away from both the town of Minden or Carnarvon and surrounded by many large and small lakes to explore. Please no walking on property without an agent present. (id:57557)
8 Stanley Street
Central Huron, Ontario
RURAL LIVING ON THE OUTSKIRTS OF GODERICH - Brick bungalow with loads of potential. 2 + 1 Bedrooms. 1.5 baths. Garage converted to workshop & entry to office. Eat-in kitchen with access to rear deck. Spacious living room with hardwood flooring. Lower level family room, laundry, bedroom, utility, storage & cold cellar. Forced air gas heat & central air. Generator. back up. Double asphalt driveway with plenty of parking. Storage shed. Generous sized lot 116 ft x 130 ft. This property is located in a quiet subdivision neighborhood, only a short distance to Lake Huron, trails and convenient to near by shopping and amenities of Goderich. (id:57557)
16 Birch Street
Powassan, Ontario
Welcome to this stunning new build, where modern elegance meets functionality! Featuring 9-foot ceilings, this home feels spacious and airy at every turn. The thoughtfully designed layout includes generous walk-in closets for all your storage needs, luxurious in-floor heating to keep you cozy through every season, and a gorgeous Brownstone Kitchen with quartz countertops that add a touch of sophistication to the heart of your home. An incredible bonus is the separate 1 bedroom unit offering flexibility for multi-generational living or an amazing opportunity to offset costs with potential income. This property truly combines style, functionality, and opportunity. Perfect for modern living! (id:57557)
32 - 4 Hilton Lane
Meaford, Ontario
Hilton Head Heights Land Corp. (Freehold Vacant Land Condominium - POTL-Monthly Fees $212.91) - Exclusive development in the heart of the Meaford Golf Course! This 'Sprucelea' Model features a WALK-OUT BASEMENT overlooking the 7th fairway. The main floor Kitchen-Dining Room has access to your spacious 10' x 20' deck off of your dining area where you can enjoy the serenity of nature. Your dining area opens into your Great Room which is fit with a cozy gas fireplace. There are 3 bedrooms on the main floor which includes the Primary Bedroom with a walk-in closet and a 5-pc ensuite bathroom with heated floors. (OPTION: Builder's Finished Basement Plan - includes Bedroom #4 (15'3"x13'2"), Bedroom #5 (15'3"x10'6"), 3-pc Bathroom, Family Room, Games Room & Utility/Storage Room). HST is applicable to this sale and not included in the purchase price. Development and initial building permit charges are included in the base listing price. (id:57557)
317 - 170 Jozo Weider Boulevard
Blue Mountains, Ontario
Step into luxury living with this recently updated one-bedroom suite at Seasons At Blue. Boasting an open-concept layout, this unit offers ample space and privacy, complete with full kitchen facilities and a cozy living area. Rest easy in the comfort of a private bedroom with a queen bed, supplemented by a convenient sofa bed in the living space. Sold fully furnished, this suite is not only a retreat but also a lucrative investment, generating over $21k in net income through the Blue Mountain Resort rental pool program in 2023.\r\nBut that's not all – having already paid and completed a refurbishment costing almost $55k, this unit stands out among its peers. Featuring new paint, flooring, furniture, bathrooms, and kitchen appliances, it exudes a fresh, contemporary ambiance. Enjoy easy access to village boutiques, as well as a myriad of outdoor activities such as skiing, mountain biking, hiking, and golfing. \r\nIndulge in the resort's amenities, including a year-round outdoor hot tub, seasonal swimming pool, fitness room, and sauna. With two levels of heated underground parking, underground bike storage, and a ski locker, convenience is at your fingertips. Plus, take advantage of exclusive access to a private beach just a short 10-minute drive away on the picturesque shores of Georgian Bay. Condo fees cover utilities, allowing for hassle-free ownership. Experience the ultimate in convenience with ski-in/ski-out access to Blue Mountain's slopes, and embrace the enchanting beauty of each season. Whether you seek a luxurious retreat or a savvy investment opportunity, Seasons At Blue offers the perfect blend of comfort, convenience, and profitability. HST on the purchase price is applicable but may be deferred by obtaining an HST number and participating in the Blue Mountain Resort rental program. 2% + HST Blue Mountain Village Association entry fee is applicable and annual fee of $1.00 +HST per sq.ft. payable quarterly. (id:57557)
G103-A2 - 1869 Muskoka 118 Road W
Muskoka Lakes, Ontario
Welcome to Touchstone Resort, low maintenance Muskoka living at its best. This Grand Muskokan 1/8th fractional ownership unit has stunning views out over Lake Muskoka and walk out beach access. This beautiful condo has a signature Muskoka room, gourmet kitchen, soaker tub in the master ensuite, bbq area and a private balcony with a beautiful lake view. A2 fraction gives owners 6 weeks of use a year plus one bonus week. Amenities include pools, hot tubs, fitness room, sports court, non-motorized water toys, a manicured beach, dock with boat parking (for an additional fee) and the children's playground. Moreover utilize the onsite spa and the restaurant on the grounds or venture into Bracebridge or Port Carling for a host of options. Just a short drive from the GTA, feel the ease of resort living at its finest spent in your own piece of paradise. Better yet this unit is pet friendly with grass right off the deck so bring your furry friends. (id:57557)
G103-A - 1869 Muskoka 118 Road W
Muskoka Lakes, Ontario
Welcome to Touchstone Resort, low maintenance Muskoka living at its best. This Grand Muskokan 2/8th's fractional ownership unit has stunning views out over Lake Muskoka and walk out beach access. This beautiful condo has a signature Muskoka room, gourmet kitchen, soaker tub in the master ensuite, bbq area and a private balcony with a beautiful lake view. A1/A2 fractions give owners 12 weeks of use a year (back to back summer) plus one bonus week. Amenities include pools, hot tubs, fitness room, sports court, non-motorized water toys, a manicured beach, dock with boat parking (for an additional fee) and the children's playground. Moreover utilize the onsite spa and the restaurant on the grounds or venture into Bracebridge or Port Carling for a host of options. Just a short drive from the GTA, feel the ease of resort living at its finest spent in your own piece of paradise. Better yet this unit is pet friendly with grass right off the deck so bring your furry friends. (id:57557)
10 Welkin Grove
North Bay, Ontario
Welcome to this stunning all-brick luxury home nestled in one of North Bays most prestigious and sought-after neighborhoods -- the new subdivision on Airport Hill. Surrounded by great families and a warm, welcoming community, this meticulously maintained property offers the perfect blend of elegance, comfort, and convenience. Step through the grand, light-filled entrance and be captivated by the spacious open-concept design featuring a massive living, dining, and kitchen area anchored by a 10-foot island with a built-in bar fridge. The chef-inspired kitchen is a showstopper with granite countertops, an abundance of cabinetry, and a pot filler at the stove -- ideal for everyday living or entertaining in style. Oversized windows flood the space with natural light, creating a bright and airy ambiance throughout. The spacious primary bedroom boasts barn doors that lead into a luxurious en suite with double sinks, a large walk-in shower, and an expansive walk-in closet. The main level also includes a second generous bedroom and a full bathroom. Downstairs, the fully finished walkout basement opens to a beautifully landscaped all-interlock backyard with serene forest views. The lower level features two more large bedrooms, a full bathroom, a dedicated office space with access to a massive storage room, and an impressive bar with granite countertops and a full-size fridge perfect for entertaining or extended family living. A custom wooden accent wall with an electric fireplace adds warmth and character. With a triple zone furnace (master bedroom, main floor and basement), crown molding, and gleaming hardwood floors throughout, every inch of this home has been thoughtfully designed with high-end finishes and comfort in mind. Don't miss your opportunity to own a truly exceptional home in one of North Bays finest communities. (id:57557)
1d - 644 Mill Street
Saugeen Shores, Ontario
Welcome to 644 Mill Street in beautiful Port Elgin, ON, where comfort, convenience, and modern living come together in this stunning 2-bedroom, 2-bathroom apartment. Located in a highly desirable building, this spacious unit is flooded with natural light and offers a bright, welcoming atmosphere. The contemporary kitchen features quartz countertops, stainless steel appliances, and plenty of cabinet space. Whether youre cooking for yourself or hosting guests, this kitchen is a perfect fit. The apartment also boasts heated floors, in-suite laundry, air conditioning, and a private balcony to enjoy moments of relaxation.Ideally situated, the Bruce Nuclear Power Plant is only a 20-minute drive away, making this apartment a great option for those working nearby. The beach is just a 3-minute drive, providing easy access to the water for fun and relaxation. You'll also enjoy the proximity to top-rated schools, parks, and a variety of restaurants, all within walking distance. Living here means having everything you need right at your doorstep, from outdoor activities to dining and shopping.The building offers secured parking, ensuring your vehicle is safe and convenient to access. With only a few units remaining in these two beautiful buildings, and tenants carefully selected to create a harmonious community, this is a rare opportunity to live in a well-maintained, peaceful environment. Showings are flexible to fit your schedule, so dont miss your chance to see this exceptional apartment in person. Start living your best downsized life at 644 Mill Street, where comfort, convenience, and community come together seamlessly. (id:57557)
38 Islandview Drive
South Bruce Peninsula, Ontario
This charming three-season lakefront cottage on Chesley Lake offers a perfect getaway for recreational water sports, fishing, boating, and swimming. The cottage features two bedrooms, a kitchen, a bathroom, a living room, and a bonus room/enclosed sunroom with a fantastic lake view. The newer deck off the sunroom is ideal for enjoying meals, spending time with family and friends, or simply relaxing. The cottage and boathouse both boast a "Superior Steel Roofing System" metal roof, installed just four years ago. The boathouse, measuring 12' x 20', includes an overhead door, a poured concrete floor, hydro, and extra storage in the loft, offering great potential. Don't miss this opportunity to own a piece of waterfront property on beautiful Chesley Lake! Property being Sold AS IS WHERE IS as Seller has never lived in the property. (id:57557)
22 Dubeau Street
West Nipissing, Ontario
Welcome to 22 Dubeau Street in Verner, this 2400squ/f home is ideal for your growing family! With 5 bedrooms, a cozy living room, and a spacious rec room in the basement, there's plenty of room for everyone. Recent updates include nearly all windows replaced. (the remaining 5 were updated about 10 years ago), new exterior doors, and additional attic insulation. In 2024, the roof was completely redone with top-of-the-line 35-year shingles, new Maxi Vents, and updated flashing for peace of mind. Step inside to find a bright and open kitchen and dining area, perfect for gatherings, with a family room just off to the side. The main floor also features a convenient bedroom, a bathroom, and laundry facilities. Upstairs, you'll discover 3 additional bedrooms and a second bathroom. The basement offers a versatile rec room, a 5th bedroom, and abundant storage space with two separate basement areas. The exterior is just as inviting, with a corner lot featuring a partially fenced yard, vibrant perennials, a wooden gazebo on the deck, and a handy storage shed. The paved driveway offers parking for up to 4 vehicles. Centrally located with quick access to the highway, this home is just 10 minutes to Sturgeon Falls, under 40 minutes to North Bay, and 45 minutes to Sudbury. Furniture is negotiable. (id:57557)
Part 2 Simpson Hill Road
Nipissing, Ontario
Discover the perfect blend of privacy and potential with this stunning 21-acre vacant property located just minutes from the charming town of Powassan. With a driveway already in place and ample road frontage, this parcel offers convenient access and multiple development possibilities.Whether you're looking to build your dream home surrounded by nature, create a private getaway for recreational use, or explore severance potential (up to three lots possible), this property delivers. Enjoy the peaceful small-town atmosphere of Powassan being close to all amenities including shopping and schools. Don't miss your chance to own a slice of Northern Ontario paradise endless opportunities await! (id:57557)
809 Evansville Drive
West Nipissing, Ontario
Welcome to 1.64 acres of opportunity on Evansville Drive! This spacious property features two driveways for added convenience and flexibility, making it the perfect spot to build your dream home. Located just minutes from all the amenities of Sturgeon Falls including shopping, schools, restaurants, and hospital, this prime location offers the ideal blend of space and accessibility. Don't miss your chance to own a large, versatile lot in a sought-after area! (id:57557)
125 Main Street
West Nipissing, Ontario
Charming century home featuring 3 spacious bedrooms and 2 full baths. This historic gem combines classic architecture with modern comforts. On the main floor you will find the kitchen with loads of cupboards and counterspace, a large dining/living room, a bathroom off the kitchen, a front sitting room and another living room. Upstairs you will find 3 bedrooms, a family room, laundry room and bathroom. Off the family, is a sunroom that leads to a deck, where you can relax. Ideally located, it offers easy access to all amenities, including shopping, dinning and banking. New shingles in 2024. (id:57557)
Lot 3 Hills Siding Road
Callander, Ontario
Build your dream home on this newly created 2.4 acre lot located on a quiet and peaceful municipally maintained road across from hundreds of acres of crown game preserve. Situated only 10 min to Callander Bay and less than 20 min south of North Bay with easy access to Hwy 11. Easy access to OFSC snowmobile trails. This is a great spot for someone looking to get off the beaten path but maintain easy connectivity to daily amenities. (id:57557)
323d Grahamvale Road
Chisholm, Ontario
Welcome to 323D Grahamvale Road on the beautiful shores of Wasi Lake. Enjoy amazing views and sunsets, surrounded by water on 3 sides. Feel like you are on your own island, but with convenient road access and plenty of parking. This 3 bedroom, 1 bath, cottage or home features one level living, lots of windows for natural light and views of the water, large eat-in kitchen, living room with a cathedral ceiling, propane fireplace, propane furnace (2020), hot water on demand, laminate floors throughout, and back-up generator. No hydro bills as solar powered with new batteries in 2023. Shingles were replaced in 2020. Added bonus features are a cozy bunkie with compost toilet, 1 1/2 car garage, shed, boathouse, boat launch, aluminum dock, inter locking brick patio, drilled well, approx. 2 acres of privacy, and over 1000' of waterfront with shore allowance owned. Enjoy your own private retreat! This property was previously used as a relaxing and popular Air B&B. Approximately 3 hours from Toronto, 25 minutes off Hwy 11, and a short drive to amenities in North Bay, Powassan and Astorville. So much beauty, nature, trails, lakes, golfing, fishing and more in this area known for its outdoor recreational activity. (id:57557)
159 Westlinks Drive
Saugeen Shores, Ontario
This 1453 Sqft bungalow is located in a Golf Course Community; at 159 Westlinks Drive in Port Elgin. The main floor features an open concept great room, dining area and kitchen with gas fireplace, 9ft ceilings, hardwood floors, Quartz kitchen counters and walkout to a covered rear deck 9'6 x 14. The balance of the main floor features a primary bedroom with walk-in closet and 3pc bath, den, laundry room and powder room. The basement will be almost entirely finished featuring a family room, 2 bedrooms, and full bath. There is a monthly Sports Membership Fee of $135 that must be paid providing access to golf, pickleball / tennis court and fitness room. HST is included in the purchase price provided the Buyer qualifies for the rebate and assigns it to the Builder in closing. Prices subject to change without notice (id:57557)
302 - 440 Durham Street W
Wellington North, Ontario
THIS WELL KEPT CONDO FEATURES SPACIOUS KITCHEN, LOTS OF CABINETS, PANTRY, OPEN TO LIVING AND DINING ROOM COMBO, DOOR TO COVERED PATIO, 2 BEDROOMS, MASTER HAS WALK THROUGH CLOSET TO 4 PC BATH, UTILITY ROOM HAS WASHER AND DRYER AND 2 PC, AIR CONDITIONING, LOTS OF LIVING SPACE WITH THIS UNIT, CONTROLLED ENTRY, RAMP OUTSIDE, COMMON/GAMES ROOM, ALL LOOKING ACROSS TOWN. (id:57557)
155 Westlinks Drive
Saugeen Shores, Ontario
155 Westlinks Drive, Port Elgin; in a 12 hole golf course community. This 1314 sqft bungalow is drywalled and will be ready for possession in 60 days or less; and will be finished top to bottom. When finished there will be 4 bedrooms and 3 full baths. Features include, Quartz kitchen counters, hardwood staircase, a gas fireplace in the living room, tiled ensuite shower, central air, sodded yard and more. There is a monthly sports fee of $135 + HST that each home owner must pay which provides golfing for 2, use of the fitness room, and tennis / pickleball court. HST is included in the list price provided the Buyer qualifies for the rebate and assigns it to the Builder on closing. Prices subject to change without notice. (id:57557)

