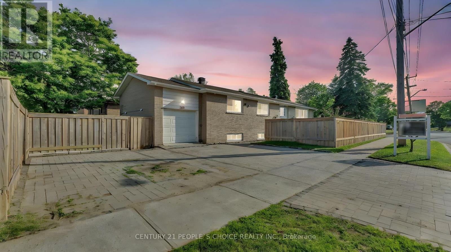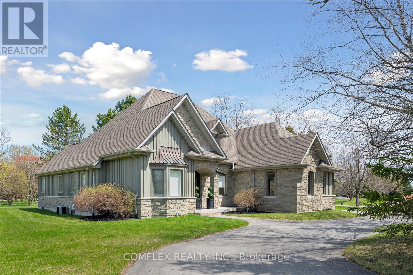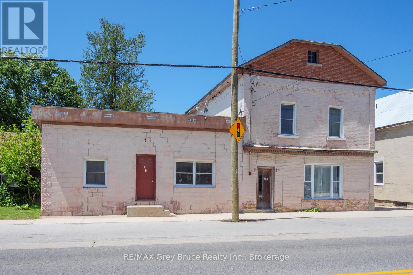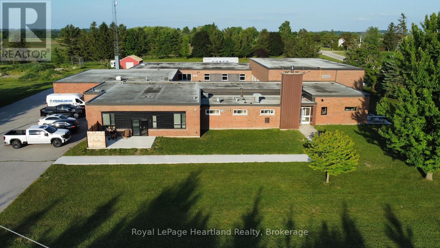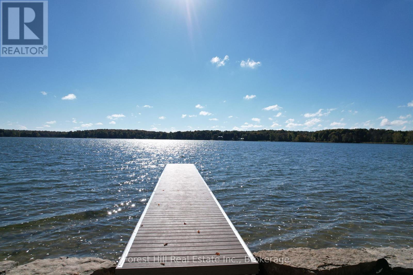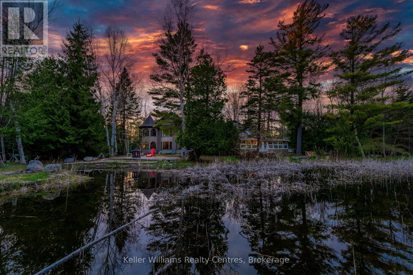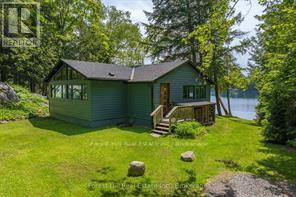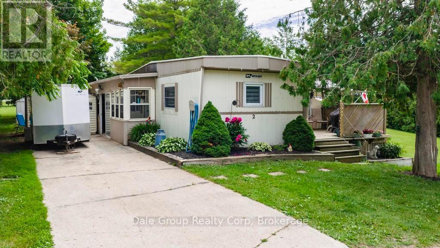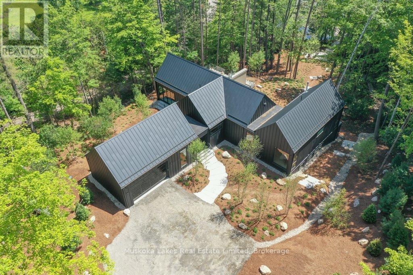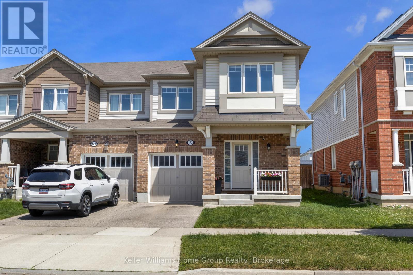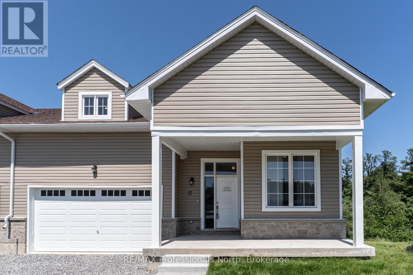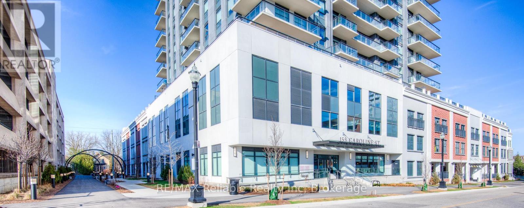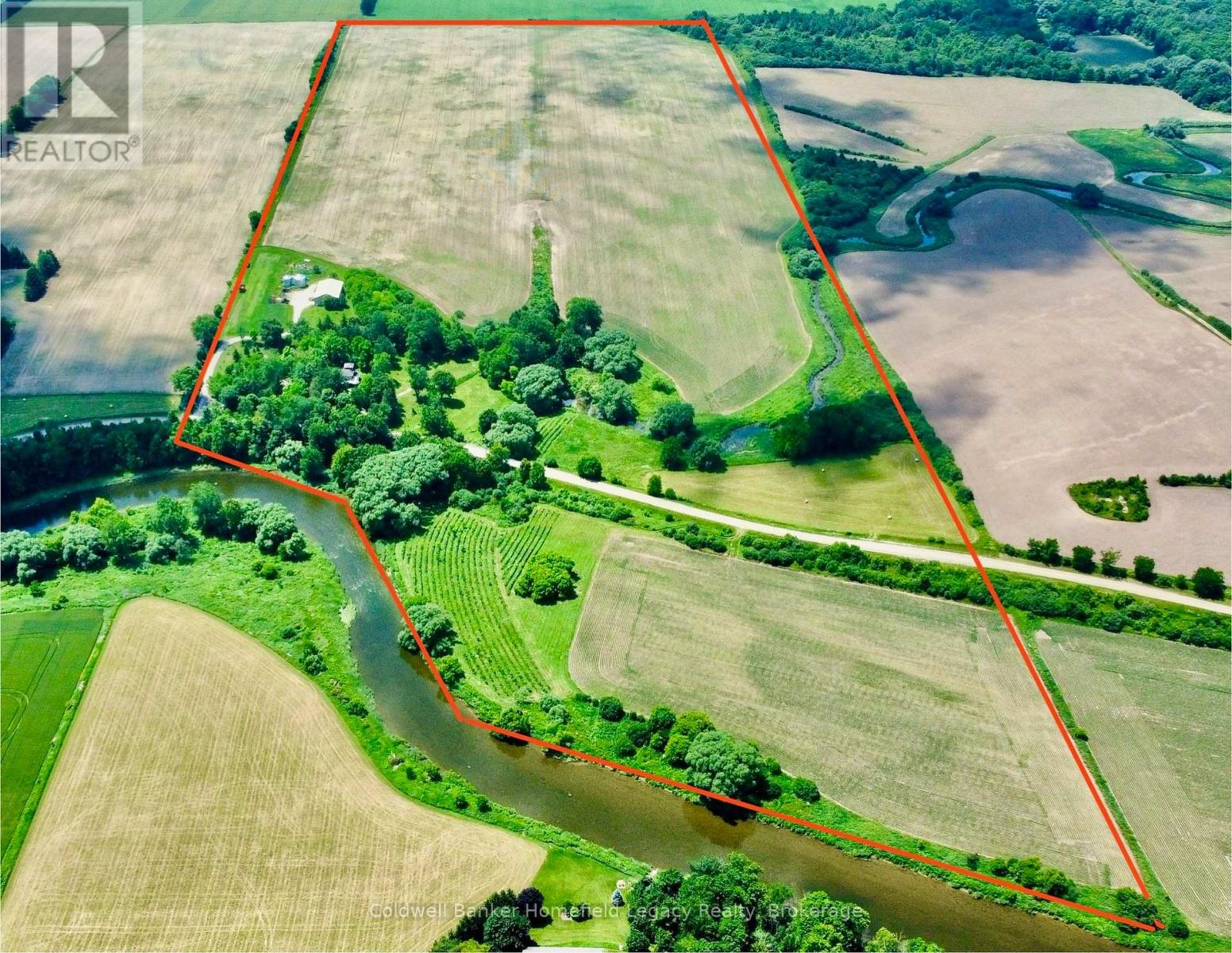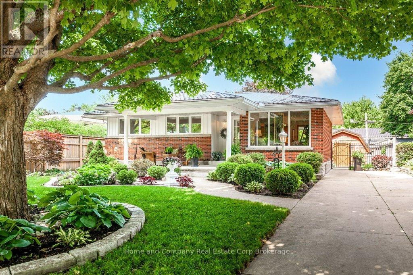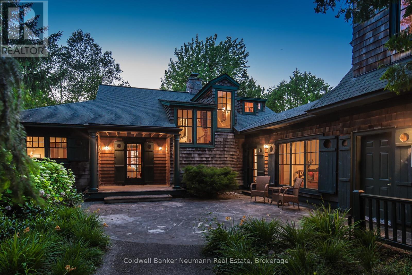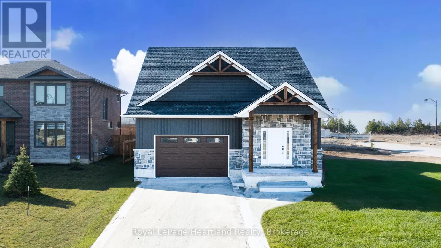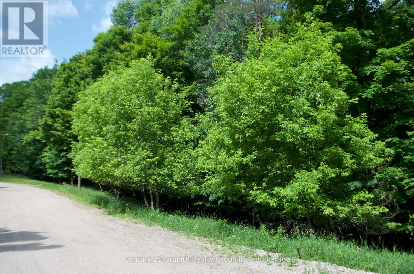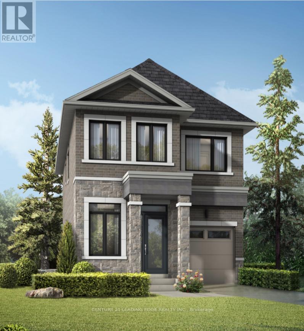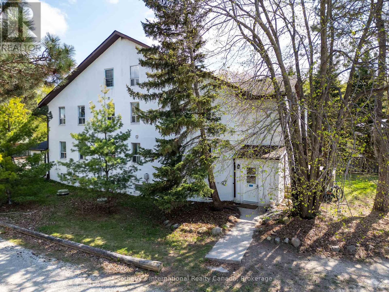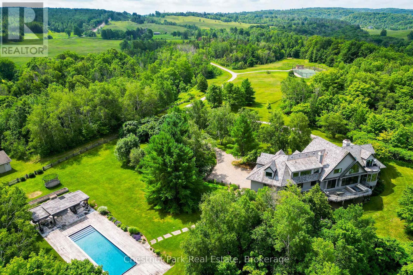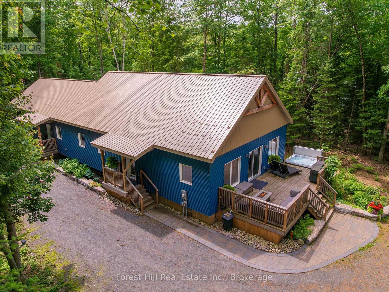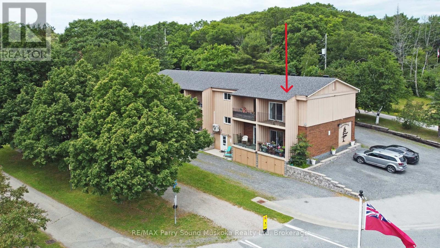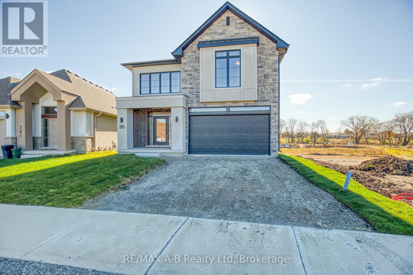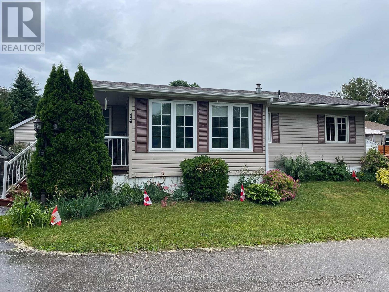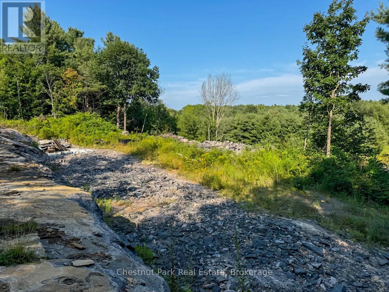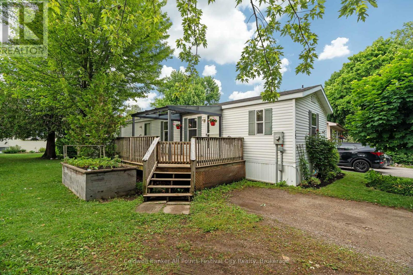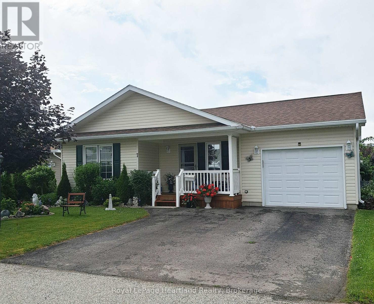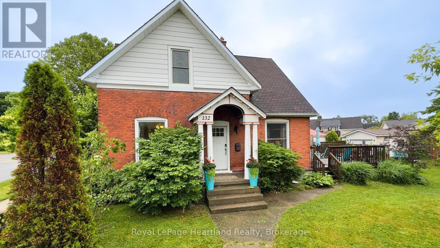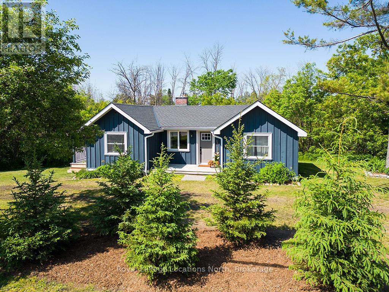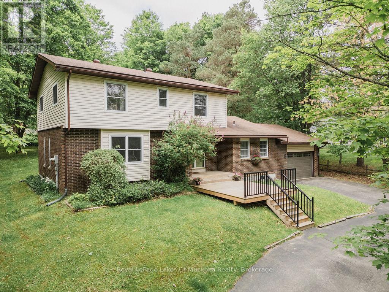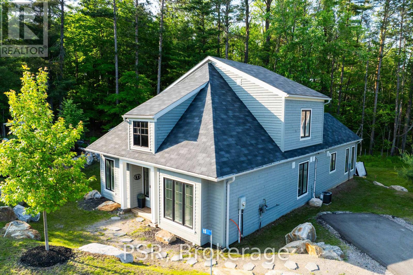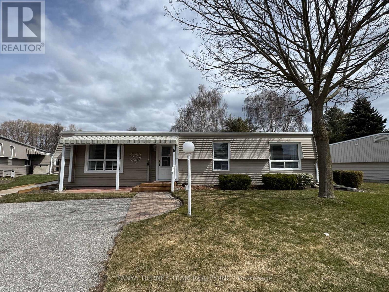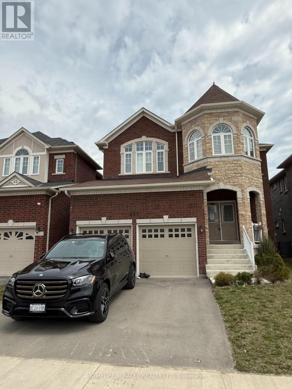289 Coronation Drive
Toronto, Ontario
Cozy and spacious corner-lot 4-bedroom bungalow nestled in Scarborough's highly sought-afterWest Hill neighbourhood.Welcome to 289 Coronation Drive, located close to top-rated schools, grocery stores, restaurants,parks, trails,public transport, the University of Toronto Scarborough campus, and Centennial College.Gorgeously renovated, freshlypainted, fully fenced, with a security system installed, this is an overall well-maintained family homefeaturingtwo rare finished basement apartments for potential rental income. Carpet-free hardwood flooring,ceramic backsplash,windows (2017), roof shingles (2018), main floor powder room (2023), and basement washrooms(2025) are all updated.Hot water tank, A/C, and furnace are owned. Don't miss this one before it's gone! (id:57557)
229 5th Concession Road
Ajax, Ontario
Nestled on a 2-plus acre lot and surrounded by protected greenspace, this custom-built 5-bedroom home is a vision of luxury. This gorgeous property showcases exquisite finishes, including soaring ceilings, porcelain, and marble tile, coffered ceiling, and hardwood flooring. Step outside and begreeted by a fully landscaped lot featuring a covered porch, an inviting outdoor fireplace, and a spacious covered patio. The chef's kitchen is a culinary delight, and every inch of this property exudes elegance and comfort. **EXTRAS** Lot Description: LOT 2, PLAN 40M2460 SUBJECT TO AN EASEMENT AS IN PI28655 SUBJECT TO AN EASEMENT ASIN PI33999 SUBJECT TO AN EASEMENTFOR ENTRY AS IN DR1524960 TOWN OF AJAX (id:57557)
Upper - 79 Linton Avenue
Ajax, Ontario
Discover this well-maintained detached upper-level home in the desirable Pickering Village neighbourhood. Featuring 4 bedrooms and 3 bathrooms, this residence boasts new hardwood floors and window coverings throughout. The bright, open-concept layout offers abundant natural light and a modern kitchen with a walk-out to a private backyard oasis. Enjoy the convenience of a separate laundry area with garage access. Located within walking distance to parks, the arena, transit, and Pickering High School, and just a short drive to highways, amenities, and Pickering Town Centre. Tenants are responsible for utilities, snow removal, and lawn care. Don't miss this opportunity! (id:57557)
618 - 3220 Sheppard Avenue E
Toronto, Ontario
If you are looking for amazing view when you wake up, this unit is for you ! Large ,Sunny , Beautiful and quiet ! ** Amazing green space view with balcony ** Spacious 2 Bedroom + Den With 2 Full Bathrooms. Large unit over 900 SQ feet of living space .Den is ideal for home office and has enough space for a desk and a computer and shelf. Open Concept Living/Dining/Kitchen Area With 9 Foot Ceiling**Den Has Door & Closet & Can Be Used As 3rd Bedroom**Parking & Locker Included**Walk Out to North Facing Balcony from Living Room** Stainless Steel Appliances**Ensuite Laundry** Locker is conveniently located on the 6th floor ** (id:57557)
509 - 3220 Sheppard Avenue E
Toronto, Ontario
Welcome to Suite 509 at 3220 Sheppard Avenue E, Toronto, where elegance meets comfort. This open concept gem invites you to settle in and make it your own. Flooded with natural light, the interior immediately captivates, offering a warm and inviting ambiance. The kitchen is a modern delight, featuring stainless steel appliances, granite countertops, and ample cabinetry while overlooking the dining area. Together, they flow seamlessly into a cozy living space that invites you to unwind, complete with walkout access to a private balcony perfect for soaking up the sunshine or enjoying evening breezes. The bedroom offers a cozy retreat with a large walk-in closet and oversized windows overlooking the lovely balcony. For added privacy, the den is tucked away, offering a versatile space for a home office, reading nook, or a hobby corner. The suite is complete with an ensuite laundry, one underground parking spot, and a locker for additional storage. Residents enjoy an array of amenities, including a concierge, fitness center, BBQ space, and more. Set in a prime Toronto location near shopping, dining, and transit, Suite 509 is waiting for you to call it home! (id:57557)
245 Pickles Crescent
Fort Mcmurray, Alberta
Tucked away on a quiet street in Timberlea close to schools, parks, walking trails and the Stony Creek Shopping Center sits this beautifully 2 story single family home that is available for quick possession! This home features a good sized 4162 square foot fully fenced lot with 2 parking stalls out back as well as a large 20’11 X 20’11 detached garage- room for all the toys and your vehicles! Inside you will find a spacious entry way finished with ceramic tiling, the main level is finished with hardwood flooring and this home is picture perfectly clean and tastefully decorated. The living room has plenty of large windows to let in ample natural light and adjacent to the living room is the dining area. There is a beautiful half bath on the main level for your convenience with a Sunflower theme. To the back of the house a eat in kitchen features a pantry as well as a potential second dining area and access through patio doors to your large deck great for barbecuing and entertaining family and friends this summer. The fully fenced back yard that has more than enough room for the kids and pets to roam. Upstairs you will find 3 good sized bedrooms, a full 4 pc bathroom and a master bedroom with good size closet and 3 pc ensuite. This area is also finished with hardwood and ceramic tiling. The basement is fully finished and has a good size rec room, guest bedroom, 3 pc washroom and features your utilities and laundry room. Call today to schedule your viewing on this unique property! New fencing has also been recently installed. (id:57557)
2 Taunus Court
Clarington, Ontario
Gorgeous Custom Bungaloft on 1.16 Acres in Prestigious Bowmanville Neighbourhood. Welcome to this exceptional, custom-built bungaloft, located on a court and serviced by natural gas. From the moment you arrive, the attention to detail is unmistakable. The exterior showcases timeless craftsmanship with custom stonework, copper accents, marble sills, and soaring rooflines that combine to create stunning curb appeal. Step inside to discover a bright and airy open-concept layout that perfectly balances elegance with comfort. The main living space features solid hardwood floors, recessed lighting, and a great room with cathedral ceiling and nat gas fireplace. The freshly renovated gourmet kitchen is a true centerpiece, complete with full-height glass cabinetry, Corian countertops, walk-in pantry, and stainless steel appliances. A sunny breakfast area opens to a charming sunroom, ideal for your morning coffee or a quiet retreat. Main floor also includes a beautifully updated laundry/mudroom and well-appointed bedrooms, each offering private or shared access to ensuite bathrooms for optimal convenience. Upstairs, the spacious loft is a standout feature, offering endless flexibility. With vaulted 10-foot ceilings, a skylight, gleaming hardwood floors, natural gas fireplace, and its own 3-piece ensuite. This large space is perfect as a family room, home office, or private in-law suite! Property offers ample space for children to play, room to build a shop or pool, gardening, or simply enjoying the outdoors. The covered patio provides a perfect spot for year-round entertaining. Freshly finished basement adds custom glass office, Wet bar, Engineered hardwood flooring, huge bedroom, and fitness space. Located just minutes from Bowmanville's vibrant urban center, two golf courses, and the Bowmanville Valley Conservation Area, this home offers the ideal balance of serenity and accessibility. Quick access to Highways 401 and 407/418. Roof 2018, Furnaces 2016, A/C 2019. (id:57557)
502 Bruce Street
South Bruce Peninsula, Ontario
This fully rented triplex is a fantastic opportunity for investors seeking a low-maintenance, income-generating property in the charming community of Hepworth. Featuring three spacious 2-bedroom, 1-bath units, each offering generous living space, this property is already delivering strong returns with a total annual income of $38,940.Tenants appreciate the updates and thoughtful layout: Unit 1: Fully renovated in 2023 rented at $1,300/month, Unit 2: Bathroom updated in 2021 rented at $1,000/month, Unit 3: Rented at $945/month. Recent upgrades include exterior masonry work (2021), a new boiler (2022), and a freshly re-graveled driveway in 2025. Two of the units (both main floor) include private garage spaces, and there's ample parking for all. The expansive backyard offers extra appeal for tenants and future value potential. With annual expenses of just $10,733, this property offers a solid net income and reliable cash flow from day one. Don't miss this opportunity to add a well-maintained, fully occupied triplex to your investment portfolio! (id:57557)
37020 School Road
Ashfield-Colborne-Wawanosh, Ontario
HOUSING OPPORTUNITY or zoning supports COMMUNITY FACILITY!!! Attention contractors & investors!! 14 apartments zoned & approved; 11 ready for completion. Three (3) apartments are finished, possible opportunity for more apartments and additional housing on the remainder of the 6.3 acre parcel. Other options for this acreage under the community facility zoning (but not limited too) are home for the aged, arena, art or cultural facility, assembly hall, clinic, government office and utility service building to name just a few. Information package available to qualified buyers. Located close to the Town of Goderich and Lake Huron beaches. Zoning is CF-3 AG1-36 & 25.5.3 CF-3 speaks directly to the zoning of the apartments. Please contact your REALTOR for further information on this unique country property. (id:57557)
195 Blue Mountain Maples Road
Grey Highlands, Ontario
Start with a view. Finish with a legacy. Why settle for someone else's dream when you can bring your own to life? This is a rare opportunity to craft a one-of-a-kind lakefront home, thoughtfully tailored to your lifestyle, vision, and legacy right from the ground up. Set on a premium 100' x 325' (.75 acre) lot with gentle topography, mature maple forest, and southeast exposure, this property offers more than just land it offers a blank canvas to build the lakefront retreat you've always imagined. Located on one of the most private stretches of Lake Eugenia, this exceptional site captures full-day sun and expansive, panoramic views over the lake culminating in breathtaking, cinematic sunsets every evening. But what truly sets this offering apart isn't just the setting its the freedom to build without compromise. Offered as part of a collaborative, custom design-build opportunity with a trusted local Tarion- and HCRA-registered builder, you'll co-create a residence that blends seamlessly with its natural surroundings while reflecting your unique vision for lakefront living. Schedule an on site meeting with he builder and start creating something truly extraordinary today. (id:57557)
17 Thomas Street
South Bruce Peninsula, Ontario
The coolest house in Red Bay. Set against the panoramic backdrop of the ruggedly beautiful Bruce Peninsula, this extraordinary 2 acre estate is like nothing you've ever seen before. Just a short stroll to the sandy beaches of Lake Huron, where nightly sunsets set the sky ablaze, this 5 bedroom, 4 bathroom bespoke home offers everything you could want in a luxurious family getaway or resplendent year-round home. At its heart it's an architectural gem: 5,941 sq ft of main house and attached guest suite that seamlessly brings together striking modern craftsmanship and cozy cottage charm. Behind the towering hedges and iron gates, you'll be pulled into your own private world, complete with a pond, waterfall, and sandy beach. Start in the soaring two-storey foyer, where a grand open-tread staircase immediately sets the tone: This one is going to be different. Through swinging glass doors, the great room steals the show - douglas fir beams, a chandelier with hand-crank winch (because of course), a second-storey promenade, and a brand new kitchen that's equal parts showpiece and functional dream, complete with a quartz waterfall island, stainless steel appliance package, coffee bar, and a heritage replica cast iron cook stove with a chimney that rises two full floors. That's where you'll be making homemade pizzas. With a total of 6 fireplaces (4 wood-burning), and a state-of-the-art geothermal heating & cooling system, this home knows how to do cozy, sustainably and efficiently. The attached guest suite brings even more charm, with cedar tongue and groove, a spiral staircase, and a south-facing sunroom overlooking the pond. Crafted with every detail imaginable and 5 pages worth of thoughtful updates, this fully-renovated estate is ready to welcome you. Whether you're planning lazy beach days, epic family holidays, or simply craving your own slice of Bruce Peninsula paradise, 17 Thomas Street is that once-in-a-lifetime kind of place. Playful, private, and perfectly Red Bay. (id:57557)
1050 Fair-Lee Park Road
Muskoka Lakes, Ontario
Welcome to one of Lake Rosseau's most exceptional offerings, where timeless design meets modern luxury in the heart of Muskoka. Completed in 2018, this custom remodelled, four-season cottage is set just 30 ft from the water on a perfectly level, flat lot. Tucked against a forested hill, the natural elevation provides privacy, wind protection, & a stunning backdrop, framing the kitchens oversized picture window like a living work of art. Inside, every detail has been thoughtfully designed. Cathedral ceilings, floor-to-ceiling windows, & sun-filled open living spaces bring in natural light and panoramic lake views. The chefs kitchen is a true showpiece with a 10-foot island, premium appliances, & easy flow for entertaining. This bungalow features 3 spacious beds & 2 stylish baths, with heated floors in both bathrooms & the mudroom. Waterproof, scratch-resistant vinyl plank flooring, a historic wood-burning fireplace, & designer lighting create warmth & functionality throughout. Outside, enjoy a gentle, sandy shoreline ideal for all ages, a sunny dock, & a charming boathouse, all bathed in southern exposure from morning to night. Located on road-accessible Royal Muskoka Island, you can join the island association, offering 32 acres of shared green space with tennis, pickleball, walking trails, picnic areas, & more. A close-knit community, annual events, and year-round road access make this more than a cottage, it's a lifestyle. With ultra-fast fibre internet, a handcrafted oak front door, & thoughtful touches like a custom wood box for dry firewood, this is lakeside living at its finest. Experience the best of Lake Rosseau, this rare opportunity won't last. (id:57557)
357 Ravenscliffe Road
Huntsville, Ontario
Looking for the convenience of town services but want more than a regular subdivision lot? Take a look at this immaculate bungalow on a half acre lot (101 ft X 228). Set back from the road this bungalow offers great privacy and a huge level back yard with mature trees adding to your privacy - room for a pool and more. Some of the features this home offers; ICF construction, in floor hot water radiant heat, air conditioning, access from the heated garage to the basement, large (40 ft X 10 ft) rear deck with two covered sections, formal dining area plus a large eat-in kitchen, main floor laundry, natural gas range, natural gas connection for BBQ, connection for a generator and much more. On the main floor you will find a large bright living room with a bay window overlooking the yard, off to the side of the living room is a formal dining area with plenty of room for a large gathering. From the dining room there are patio doors to the back deck and off to the side of the dining room you will find the kitchen. The kitchen features custom oak cabinetry, ceramic floors, natural gas range, separate eating area and a second set of patio doors to the back deck. From the deck you overlook the oversized fenced yard. The yard extends 90 plus feet from the back of the home and is 100 ft wide, plenty of room for a pool with still lots of room for the kids to play. The lower level offers a rec room, full bathroom and two additional bedrooms (one is currently a gym). Plus, the home is minutes from shopping, downtown Huntsville, access to a public beach & boat launch on Lake Vernon (Hutcheson Beach) and a short walk to Huntsville's McCulley-Robertson Recreational Park which includes ball diamonds and soccer fields.. A great home in a great location! (id:57557)
48 Mac Frost Way
Toronto, Ontario
Beautiful Unique large size Townhouse in a Quiet Cul-De-Sac. Right next to Cedar Brae Golf Club and Rouge Valley Conservation Area. Close to 2,000 Sqft. **3 beds with 3 Washrooms on 2nd Floor!!! 9 Ft Ceiling On Main Floor. Open concept layout brings lots of light. Hardwood Floor through out. Modern Kitchen with Granite countertop and S/S Appliances. Extra large Primary bedroom with his and hers walk in closet. Large windows in all bedrooms. Finished Walk-Up basement with Vinyl flooring and Pots lights. 1 bed & 1 Rec area & 1 Bath provide extra space for the family . Extra Long Driveway parks 3 cars outside. Nice and long backyard to grow your beautiful garden. Close to TTC, Supermarkets, Shopping Centres, parks and Schools. (id:57557)
2 Sutton Drive N
Ashfield-Colborne-Wawanosh, Ontario
Welcome to this little hideaway at Huron Haven. This year round mobile home offers affordable living in a community that welcomes retirees and families alike. Located along the shore of Lake Huron just a few minutes north of Goderich Ontario and close to marinas, golf courses, airport and downtown shoppers square. The home offers 2 bedroom and 2 baths with a spacious open kitchen / dining / living and front deck all wheelchair accessible. The property also has 2 storage sheds, a concrete drive and extra parking close by for visitors. Park fees include the use of the clubhouse and outdoor pool and there are many social events on the calendar. This lot backs onto and is beside green space giving it much more privacy and space to move around. If you are looking for a cute, affordable place to call home, not far for town this is a great option. (id:57557)
Unit 1 - 1074 Woodington Road
Muskoka Lakes, Ontario
Welcome to 1074 Unit 1 Woodington Road, an exceptional newly built lakefront estate nestled on the coveted shores of Lake Rosseau. Perfectly positioned between Minett, Port Carling, and Port Sandfield, this custom-built retreat offers an unrivaled blend of prestige, privacy, and proximity in one of Muskoka's most iconic locations. Boasting 5,000+ SQ FT, this custom 4-bed, 6-bath retreat combines elevated design, impeccable craftsmanship, and turnkey luxury. The elegant primary suite includes a spa-inspired ensuite, while each room is designed for comfort and function. A striking open-concept kitchen features leathered stone countertops and automatic blinds on oversized windows. The Muskoka Room opens fully to a spacious entertaining deck with BBQ, dining/lounging zones, and panoramic lake views. Outside, a freshwater pool and landscape design by renowned architect Ron Holbrook are complemented by custom outdoor lighting and extensive Muskoka granite stonework. A sprawling patio connects each element seamlessly, offering both beauty and utility. Additional perks: full furnishings, whole-home generator, alarm system with cameras, irrigation, and UV water filtration. Move-in ready, just bring your toothbrush. A rare blend of location, design, and luxury, 1074 Woodington is more than a home, its an heirloom property on the timeless shores of Lake Rosseau. (id:57557)
173 West Oak Trail
Kitchener, Ontario
Now for LEASE! Welcome to 173 West Oak Trail in Kitchener. A beautifully upgraded end-unit townhome, offering 1,853 sq. ft. of bright, open-concept living space in a vibrant new community. This 3-bedroom, 2.5-bath home features a spacious main floor with a modern white kitchen, quartz countertops, pot lights, upgraded light fixtures, and custom zebra blinds throughout. Enjoy the convenience of second-floor laundry and a fully fenced backyard with a concrete patio. With a single-car garage, private driveway parking, and close proximity to restaurants, shops, and everyday amenities, this home is the perfect blend of style, comfort, and location. Also RBJ Schlegel Park is walking distance, which is a large, modern community park in Kitchener that offers inclusive playgrounds, sports fields, and eco-friendly features, with a major indoor recreation complex opening in 2026. This home definitely deserves a visit in person, you're sure to fall in love the moment you walk in. Also for SALE. (id:57557)
17 Turnberry Court
Bracebridge, Ontario
Have you been dreaming of country living in a prestigious exclusive community? Well, welcome home. This exquisite 4 bedroom, 3 bathroom offers you incredible open concept living featuring soaring cathedral ceilings, 2 2nd floor lofts, all nestled in a ravine like setting. Conveniently located close to beautiful downtown Bracebridge, where you can indulge in boutique shopping, entertainment, dinning and easy access to grocery stores, recreational facilities, water activities, trails or life's amenities. Just step inside and embrace your new gleaming hardwood floor as you are drawn into the grand living room/dinning room. Sit by the fire and enjoy life as it was intended. Your brand new kitchen offers you a luxurious stone counter top including an open concept breakfast counter, ideal for entertaining. All new stainless steel appliances offer you a delightful setting for the preparation of your next gourmet meal. Now its time to rejuvenate in your master bedroom featuring walk in closet and 3 piece ensuite bathroom. Unfinished basement offers you a great space to explore for your future dreams. Make sure to take the time to visit this new development designed to create a relaxing country lifestyle. (id:57557)
315 Telford Trail
Georgian Bluffs, Ontario
Welcome to 315 Telford Trail, a beautifully finished bungaloft nestled within the prestigious Cobble Beach golf resort community. This elegant townhome offers the perfect blend of comfort and sophistication, featuring over 1,600 square feet of thoughtfully designed living space, along with a 1056 square foot, fully finished walk-out basement. The open-concept layout is filled with natural light and showcases soaring ceilings, main floor living, a cozy fireplace, and direct access to a spacious back deck ideal for taking in tranquil views of Georgian Bay. Inside, the home includes two generously sized bedrooms and four bathrooms, with flexibility for a third bedroom in the finished basement. Living in Cobble Beach means more than just a home its a lifestyle. Set on 574 acres along the Niagara Escarpment, this lakeside resort community offers world-class amenities, including a Doug Carrick-designed 18-hole golf course, tennis courts, spa, fitness centre, sauna, outdoor pool, and a private beach and dock. Residents enjoy fine dining at the Nantucket-style clubhouse, scenic walking trails, paddleboarding, and cross-country skiing, all just steps from their door. Located just ten minutes north of Owen Sound, this home is ideal for anyone seeking low-maintenance living in a peaceful, upscale setting. Book your private showing today! (id:57557)
3 Mcleod Street
Minden Hills, Ontario
Welcome to this country home, nestled in one of Minden's most desirable neighbourhoods. Warm, inviting, and full of natural light, this home offers the perfect blend of comfort, space, and convenience. The upper level features 3 bedrooms and a full 4-piece bathroom, ideal for families. The lower level provides two versatile bonus rooms perfect for overflow guests, a home office or gym with a 2-piece bathroom combined with laundry and convenient laundry chute throughout the levels for added ease. The main floor boasts an open-concept living and dining area centred around a cozy propane fireplace, creating an ideal setting for both relaxing evenings and entertaining guests. A spacious 4-season sunroom offers panoramic views and a peaceful retreat no matter the season, while the kitchen walks out to a generous 35x12 deck that overlooks the expansive, fully fenced backyard. This private outdoor space is truly a highlight, featuring lush lawn, mature trees, and a newly installed 12x22 above-ground pool, your own backyard oasis for summer fun. Additional features include an attached single garage, a 200-amp electrical panel, town water and sewers, a forced air propane furnace installed in 2022, and central air to keep you cool on warm days. The location is unbeatable with the local public school just around the corner, Minden's scenic Riverwalk and Boardwalk trails, the community centre, and all the amenities this vibrant town has to offer. From the abundant natural light and cozy fireplace to the peaceful backyard and prime location, this home has everything you need to live comfortably and enjoy life in the heart of Haliburton County. (id:57557)
1706 - 155 Caroline Street S
Waterloo, Ontario
Luxurious urban living! Welcome to 155 Caroline St S, one of Uptown Waterloo's most sought after locations. Steps to Vincenzos and Bauer Kitchen, this walkable location is 10/10. This upscale building offers many conveniences directly on site, including a concierge, gym, 4th floor terrace with golf putting green, large party room, and overnight suites for your guests. Unit 1706 offers expansive views of the city, where you'll enjoy the views all year round. This ONE BEDROOM + DEN offers that extra space and functionality you need to make this your perfect turnkey unit. The soaring ceilings, tons of natural light, open concept layout, underground parking and picturesque patio are some of my favourite features of this unit. Excellent value for one of the most spacious 1-bed layouts. You have to see this unit and the building amenities to fully appreciate why 155 Caroline St S is different from the rest. Contact your Realtor to schedule your showing! (id:57557)
2006 137 Road
Perth South, Ontario
FARM FOR TENDER 106 Acre Farm with 78 Acres Workable. Offers will be entertained for the entire property, or for the farm land and farm buildings only subject to successful severance of the home and approximately 2 acres. Farmland and buildings consist of approx 104 acres in two separate pins on either side of road 137, about 5 kms north of St. Marys. There are approx 78 workable acres in total, with 67 acres of Perth clay/loam, tile drained at 40 ft centres; approx 8 acres of rich bottom land; and 2 smaller fields. The balance is mixed wetland/trees with Flat Creek running through the property, plus the farm yard and buildings. The farm buildings consist of a large 2007 built 50ft x 80ft drive shed/shop, with 200 amp service, 2 grain bins (an 18x5 ring aerated floor bin of approx 4,000 bushels and a 24x5 ring aerated floor bin of approx 7,000 bushels, with propane dryer). The farm is in an active and productive farming area. The home and surroundings total approx 2 acres, and feature an 1880 two-storey, yellow double brick house with 3 bed and 3 bath. The house has been completely renovated (back to the brick) since 2006 by the current owners with a 2.5 storey addition added. Custom features: original gingerbread; wrap-around upper level deck; 12ft ceilings on the main floor /10ft on the upper; ash hardwood flooring; cherry casings and baseboard; energy star windows and doors; Napoleon wood stove fireplace; Mitsubishi electric whole-home heat pump/air conditioner; central vac; custom designed kitchen with wrap-around views, cherry cabinets, double oven, stone countertops, a large kitchen island with induction stove-top, electrical outlets, double main sink and a prep sink. The grounds include: views of Flat Creek; numerous trees including large native maples; private rear patio for entertaining family and friends, with hot tub and gazebo; a 40ft x 60ft concrete sports court, a 12ft x 15ft wooden shed, and a circular drive. Tender Offers are due July 21st by 5pm. (id:57557)
28 Burritt Street
Stratford, Ontario
Meticulously maintained & more than mechanically sound, that is the kind of home that could be yours at 28 Burritt St. From the minute you step onto the inviting covered front porch you'll see the pride & care on display in this 3 bedroom, 2 bath bungalow. The open living room/dining room features hardwood floors & replacement windows. The kitchen is special with its Caesarstone countertops, Kitchenaid stove, Bosch fridge & dishwasher. Bedrooms are tucked down the hall, where you'll definitely enjoy an expanded primary bedroom with a walk-in closet & doors to the back deck. Moving downstairs into the rec room, you'll have space to relax with the added bonus of an electric fireplace surrounded by hand-picked fieldstones. Over to the den, the reclaimed maple floor under foot reflect a piece of the past, having come from the Kroehler Furniture showroom. And now that it is finally summer, you can spend time tinkering in the 18 ft x 12 ft shed, relaxing on the covered deck or in the hot tub, all while overlooking the gorgeous gardens. Plus, a location in the east end allows for easy commuting as well as for walking to Stratford's theatres & stunning park system surrounding the Avon River. Make your private appointment to see this special property today. (id:57557)
226 Shore Road
Saugeen Shores, Ontario
Architecturally Distinct Waterfront Home with Unparalleled Views of Lake Huron & Chantry Island. Perched on a beautifully landscaped waterfront lot, this exceptional custom home by Devitt-Uttley delivers unobstructed, panoramic views of Lake Huron and Chantry Island. Thoughtfully designed to embrace the beauty of its surroundings, this residence offers elegant living spaces, natural finishes, and timeless character throughout.Inside, the home is anchored by a show-stopping stone fireplace in the expansive living room, where vaulted whitewashed ceilings and pine plank floors create an inviting atmosphere. Every room is filled with natural light and unique vantage points each window framing a piece of the ever-changing waterfront. The main floor primary suite offers a waterfront view, a 4-piece ensuite and a walk-through closet. The second bedroom is generous and has easy access to a 3-piece bathroom, and an upper-level third bedroom has its own bathroom and private balcony. The kitchen features a smart, flexible layout with plenty of storage and counter space. It can be integrated with the dining room or closed off with a sliding pocket door for seamless entertaining. Adjacent to the fireplace is a hallway-style library tucked away. The home includes a cozy rear family room with courtyard access, and a separate guest suite above the garage. This space features a Murphy bed, kitchen, and 3-piece bathperfect for visiting guests or caregiver quarters. Step outside to multiple sitting areas designed for year-round enjoyment. The covered front porch offers a gracious welcome, while the lakeside porch with vaulted ceilings provides a cozy place to watch summer sunsets and rolling storm clouds. A sunken stone patio on the water side is framed by a hand-built rock wall and leads to a meandering path and a secluded platform deck just steps from the water. A second sheltered stone patio on the street side offers a place to sit in the sun on cooler days. (id:57557)
441 Coast Drive
Goderich, Ontario
A beautiful turnkey residence ready for immediate occupation! This is a unique opportunity to lease an extraordinary family home where every detail has been thoughtfully curated for your comfort and enjoyment. No fixing, no renovating, no decorating - everything is immaculately finished and ready for you to move in and start enjoying. 5 new appliances will be installed prior to tenancy Don't miss out on luxury lakeside living! *Some photos have been digitally staged. (id:57557)
Lot 7 Ridgeview Road
Dysart Et Al, Ontario
Build Your Dream Home in Peaceful Haliburton Highlands! Attention dream home seekers! This is your rare opportunity to own one of the last available lots in one of Haliburton's most sought- after communities. Nestled on just under 4 acres of pristine, maturely wooded land, this exceptional property offers both privacy and breathtaking views overlooking downtown Haliburton and Head Lake. Located just off a year- round municipal road, you'll enjoy convenient, four-season access just minutes from town amenities including charming shops, restaurants, and endless recreational activities. Surrounded by elegant, custom built homes, this lot offers the perfect canvas to bring your vision to life in a prestigious neighborhood that blends natural beauty with upscale living. Don't miss your chance to secures this incredible piece of paradise. Lane like this is few and far between! (id:57557)
1099 Cameo Street
Pickering, Ontario
Stunning Upgraded Freehold Townhome for Lease in New Seaton Experience luxury living in this beautifully upgraded freehold townhome, situated in the desirable New Seaton neighbourhood. This bright and spacious home features 3 bedrooms, 3 bathrooms, and a thoughtfully designed open-concept layout enhanced by high-end finishes. The main floor boasts elegant hardwood flooring, while the second level offers plush carpeting for added comfort. Modern light fixtures and large windows fill the space with natural light, creating a warm and inviting atmosphere. The generous primary bedroom includes a 4-piece ensuite, a walk-in closet, and large windows with serene views. Backing onto green space, this home offers added privacy and a peaceful setting. A furnished option is available at $3,400/month. Utilities water and electricity and gas are the responsibility of the tenant at 70%. Please note, no smoking indoors due to allergies, and the basement is not included in the lease. Ideally located just minutes from schools, Highways 401 and 407, parks, and essential amenities, this home is perfect for families and professionals alike. This lease is effective immediately to April 30, 2026 (less than 12 months). (id:57557)
210 Arlberg Crescent
Blue Mountains, Ontario
Exceptional Investment Opportunity 210 Arlberg Crescent, The Blue MountainsIdeally located within walking distance to Blue Mountain Village, this fully renovated property offers year-round appeal for recreation enthusiastsgolf, skiing, hiking, and biking are all just steps away.Completely updated in 2018, the property features new plumbing, electrical systems, and mechanicals, ensuring turnkey confidence for investors. Currently leased to Blue Mountain Resorts Ltd. for staff accommodation through December 2025, the residence generates a solid Net Operating Income of approximately $10,500 per month.Offering over 3,700 square feet of living space, the home includes 11 bedrooms, 2 kitchens, 2 living areas, dedicated laundry facilities, multiple exterior decks, and parking for numerous vehicles. Designed to comfortably accommodate up to 22 staff members, this spacious property is well-suited for large group living.Zoned STA (Short Term Accommodation), the property offers future flexibility with the potential to be reconfigured into two separate unitsone with 6 bedrooms, the other with 5 bedrooms making it an attractive option for high-performing short-term rental income via platforms like Airbnb.This is a rare chance to secure a high-yield, versatile investment in one of Ontarios most popular four-season destinations. (id:57557)
717380 1st Line E
Mulmur, Ontario
A truly rare offering in the heart of Mulmurs rolling hills- 159 acres of absolute privacy, breathtaking views, and unspoiled natural beauty on the Niagara Escarpment. This extraordinary country estate, just 1.5 hours from Toronto, is quietly tucked at the end of a long, gated drive, surrounded by old-growth forest, open meadows, and a protected valley teeming with wildlife. The 7,600+ sq ft residence, re-imagined by John Gordon and Stephanie Redmond Design, is a masterclass in refined country living. Timeless and luxurious, it features European white oak and flagstone floors, soaring ceilings, three wood-burning fireplaces, and floor-to-ceiling windows framing panoramic cross-valley views. The chefs kitchen, marble-slab counters, custom millwork, and serene primary suite with a private balcony evoke understated elegance. The land is the true star here. Elevation changes create endless vistas, and miles of cut trails wind through hardwoods and open fields. Rushing streams cross the property-home to steelhead bass-adding a rare and soothing dimension to the landscape. Fall brings golden aspens and fiery birch; spring and summer come alive with birdsong, deer, and wildflowers. In winter, explore cathedral-like forests blanketed in snow. Outdoor living is exceptional: a large rectangular pool overlooks the valley; a stone fireplace, pizza oven, and outdoor kitchen anchor the entertainment zone; and a lit tennis/basketball court adds four-season fun. Proximity to the Creemore, Bruce Trail, Mad River Golf Club, Mansfield Ski Club, and Devils Glen makes this a year-round playground. A once-in-a-generation opportunity to own one of Mulmur's most coveted legacy estates. (id:57557)
2776 Muskoka Rd 117 Road S
Lake Of Bays, Ontario
Gorgeous Five bedroom retreat in the woods built 2020 in great condition and maintenance free with steel roof and metal siding. Has a three bedroom unit in the front and a two bedroom unit in the rear, both units are perfectally privatley seperate and give a new owner so many options!! with extended family living independantly yet close to one another, or a pure investment with a potential of almost $66,000 a year coming in, or go with Airbnb for even higher income! Also live in one unit rent the other is also a great option! The land is perfectly level well treed with lots of quiet privacy and tons of parking with a really fire pit in the back yard for those cool summer evenings. Close to the village of Baysville on Lake of Bays with great free boat access and swimming Dont miss this one!!! (id:57557)
7 - 21 Prospect Street
Parry Sound, Ontario
ALMOST WATERFRONT! 1 BEDROOM CONDO with BEAUTIFUL GEORGIAN BAY WEST VIEWS & STUNNING SUNSET SKIES right from your private balcony! Located in a desirable neighbourhood steps from the BEACH, BOAT LAUNCH & FITNESS TRAIL, High ceilings, Open concept, Tasteful decor, Updated flooring, New kitchen w granite counters, BI dishwasher, Updated bath features convenient in suite laundry, New Maytag washer/dryer in condo laundry room ideal for large loads, Immaculate & move in ready, This is a great home for a first time Buyers, Retirees/snowbirds, Cottage vacation getaway, Pop your kayak in the Bay & away you go! (No pets permitted. Visitor pets may be allowed for short time frame. No short term rentals for peace of mind and quiet). $431.49/month condo fee includes, water & sewer, grounds/common area maintenance, snow removal, 1 parking space & 1 storage unit. Common laundry room has new Maytag washer & dryer, great for larger loads, Ready for immediate possession, Parry Sound offers great shopping, schools, restaurants, Stockey Entertainment Centre, Excellent hwy access to the GTA, Embrace Georgian Bay Living Today! (id:57557)
Lot 24 205 Dempsey Drive
Stratford, Ontario
Welcome to The Capulet, a stunning new 4-bedroom, 3.5-bathroom move-in ready home just minutes from the heart of downtown Stratford, Ontario. This thoughtfully designed home masterfully blends modern aesthetics with exceptional craftsmanship, offering an ideal retreat for peaceful living. The open walk-out layout leads to a serene walking trail and lush green space, perfect for outdoor relaxation. Located just 45 minutes from Kitchener-Waterloo, The Capulet provides the best of both worlds: the charm of small-town living with the convenience of big-city amenities. Every detail has been meticulously crafted to offer a harmonious fusion of contemporary elegance and natural tranquility. (id:57557)
14 Garden Road
Ashfield-Colborne-Wawanosh, Ontario
Desirable, carefree, low maintenance Royal Home is now available, consisting of 1122 sq. ft, of living space! This well-maintained 2-bedroom, 2-bathroom home features a fantastic floor plan, including the large kitchen with ample cabinetry with dining area and room for your sideboard. Footsteps off the kitchen and dining area you will find a separate laundry room for added convenience. The spacious primary suite with a 3-piece ensuite, walk-in closet, and room for a king-sized bed and your bedroom furnishings.. Enjoy your morning coffee in the bright 3-season sunroom at the front of the home. Outside, you"ll find a paved driveway, an oversized garage with electricity, beautiful perennial gardens, and views of a peaceful creek with mature trees. Located in a family friendly land lease community, offering a clubhouse and in-ground pool. Just minutes to the Town of Goderich, sandy beaches, golf courses, and unforgettable Lake Huron sunsets! (id:57557)
1681 Muskoka Beach Road
Bracebridge, Ontario
Build your dream Muskoka retreat on this picturesque 0.66-acre parcel nestled just 10 minutes from the heart of downtown Bracebridge. Offering the perfect balance of convenience and privacy, this gently sloping lot is a rare opportunity for those seeking to create a custom home or cottage amid the natural beauty of the region.The terrain features a partially cleared setting framed by mature trees, exposed granite outcroppings, and elevated vistas. With eastern exposure, this site welcomes breathtaking sunrise views over the surrounding rolling hills, promising peaceful mornings and inspiring panoramas.The property is zoned RU, offering flexibility for residential construction, and is easily accessible year-round via a municipally maintained road. Hydro is available at the lot line, and with no existing structures in place, you're free to design your layout from a clean slate while preserving the untouched charm of the landscape.Located minutes from Muskoka Road 118 and just a short drive to the boutiques, restaurants, and services of Bracebridge, this location blends rural tranquility with town-side convenience. A unique and inviting canvas for your vision in the heart of Muskoka. (id:57557)
22 Ruth Street
Ashfield-Colborne-Wawanosh, Ontario
Welcome to this charming modular home located in Huron Haven, just north of Goderich. This well-maintained residence features 2 bedrooms and 2 bathrooms, including a primary bedroom with a private ensuite for your convenience and comfort. The open-concept kitchen & living area creates the perfect space for relaxing and visiting. Step outside onto the deck, ideal for summer days or enjoy caring for your own raised veggie garden. The community offers fantastic amenities, including a community centre for social gatherings and an outdoor pool for summer fun. Don't miss this opportunity to enjoy a comfortable lifestyle in a friendly community with access to the shores of Lake Huron! (id:57557)
1 Gene's Court
Mckellar, Ontario
A 4 season, 3-bedroom, 2-bathroom home on beautiful Lake Manitouwabing with a large kitchen and sliding door leading to an elevated deck to enjoy entertaining, the sun and the west facing sunsets looking at the lake. The family room is open concept with the kitchen and family room both having cathedral ceilings. Enjoy the wood burning stove in the family room on a frosty winter night. And enjoy the seasonal offerings of fresh figs, blackberries, tomatoes etc., from your own attached greenhouse. A detached two car garage/workshop and an added shed for storage provides a convenient workspace for projects. There is also ample added workshop/ storage in basement area kept warm by a newer propane forced air furnace installed approximately 5 years ago. Lake Manitouwabing is one of Parry Sound's largest lakes and features many bays for excursions, swimming, fishing or waterskiing. Boat to a premier world class golf course at The Ridge of Manitou, treat the family to ice cream at Taits Landing Marina or enjoy the summer markets at Minerva Park nearby. With the McKellar Community Centre and the General Store (LCBO) nearby, there is lots to do in McKellar. Parry Sound is nearby for dining, shopping and entertainment and keep Tuesday nights open for free concerts at Bands on the Bay at the Stockey Centre through the summer. (id:57557)
7 Kellestine Drive
Strathroy Caradoc, Ontario
Welcome to Twin Elm Estates - a Parkbridge owned community in a perfect location in Strathroy within walking distance to shopping, golf courses, and other sought after amenities. Step inside this 1200 sq ft Canadian built home which features 2 bedrooms, 2 bathrooms, main floor laundry and an open concept floor plan. All appliances are included. Master Bedroom Ensuite has a beautiful walk in shower. Living room features new gas fireplace and new carpeting. Main floor laundry is large with a laundry tub. Kitchen has lots of cupboards and an island. From the dining room you exit the home to a very private deck with lots of space for entertaining or just relaxing. Just off the patio is a good size yet. Lots of landscaping all around this home. Fees for New owners are. Assumable Land Lease at $669.86/month, Taxes - $252.50/month. (id:57557)
132 Elgin Avenue E
Goderich, Ontario
Welcome to this beautiful brick home located in the vibrant lakeside town of Goderich, Ontario just moments from the shores of Lake Huron. Full of charm and character, this versatile property offers both timeless style and modern function. Step inside to find a stunning walnut kitchen, original stained glass windows, hardwood floors, Italian marble tiles and detailed wood trim that speaks to the homes rich history. Currently set up as a multi-family residence, the main floor features a bright one-bedroom unit. Upstairs, with its own private entrance, is a second unit that can function as either a one or two bedroom space, complete with a brand new kitchen and a fully renovated bathroom. The property also features a 1 car garage for the hobbiest and mature trees to add privacy. This is a fantastic opportunity for retirees looking to generate rental income, investors seeking a well-located property, multi-generational home or families wanting to convert the home back into a spacious single-family residence. Just a short walk to local shops, restaurants, parks, markets, and community events this location is hard to beat. This is your chance to own a flexible and charming home with a convenient detached one car garage, in one of Ontarios most scenic communities. (id:57557)
209009 26 Highway
Blue Mountains, Ontario
Minutes from Georgian Peaks, private ski clubs, and Blue Mountain, this home offers unparalleled access to all the area's top outdoor activities. Imagine walking from your doorstep to Georgian Bay for a sunset paddle or stepping onto the Georgian Trail for a scenic hike or bike ride. This is a lifestyle home designed for those who love to embrace the outdoors, with every convenience at your fingertips. Planted in 2025, a diverse mix of 30 8' White & Black Spruce varieties creates a living wall of year-round privacy, enveloping your four-season sanctuary in the peaceful embrace of your very own forest. This beautifully updated 3-bedroom bungalow sits on an expansive lot, just a short drive from Thornbury, Georgian Peaks, Georgian Bay Club, and local beaches. The home exudes a cozy chalet ambiance, featuring genuine custom hardwood floors (refinished in 2024), trim, and exposed beams that impart warmth and character. The spacious kitchen, equipped with stainless steel appliances (only 3 years old), seamlessly opens to the dining and living rooms, creating an inviting space for entertaining. Principal rooms are generously sized, filled with natural light from oversized windows. A fully renovated mudroom/laundry room adds to the home's convenience. The detached oversized single garage/shop is a versatile space with custom-built workbenches, perfect for projects and storage of your outdoor toys. Enjoy close proximity to Georgian Bay, making it easy to embark on outdoor adventures. This home boasts numerous upgrades, including new AC (2025), new shingles (2022), newer exterior doors, updated light fixtures throughout, a renovated bathroom (2023), a rebuilt garage (2020), and beautifully landscaped gardens with stone retaining walls. Embrace a four-season lifestyle with this charming bungalow, offering everything you need for comfortable, stylish living. (id:57557)
3 Bluffs Road
Clarington, Ontario
LARGE UNIT! Approx. 1,700 sqft of living space! Panoramic views of Lake Ontario! This beautiful 2 bedroom bungalow is situated in the Adult Lifestyle Community of Wilmot Creek nestled along the shores of Lake Ontario. Enjoy the peaceful setting with mature trees, entertainers deck spanning the back of the property, privacy gazebo & unobstructed water views. Inside offers a sun filled open concept design complete with fresh neutral paint, gleaming hardwood floors, 2 gas fireplaces & more! Perfect for entertaining in the living & dining rooms with french door entry to the den with sunroom sliding glass walk-out. Spacious family room boats a cozy gas fireplace & backyard views. Family sized kitchen with subway tile backsplash, pantry, built-in over & cooktop. Relaxing sunroom with wall to wall windows & garden door walk-out to the deck with incredible views. Primary retreat offers a 3pc ensuite & walk-in closet. Generous 2nd bedroom with double closet. Enjoy all the amenities that Wilmot Creek has to offer. Golf, 2 community pools, tennis/pickleball court, sauna, hot tub, woodworking shop, gym, endless classes/programs & more! Updates include windows, roof 2015, furnace 2021 & central air 2021. (id:57557)
12 Murray Street
Sundridge, Ontario
Welcome home to this wonderfully appointed four bedroom, four bathroom home in the heart of the resort community of Sundridge. This home features custom hardwood flooring on the main level with a bright, open concept layout. Recently upgraded kitchen features in floor heat, a breakfast island/nook, and walk out to a huge tiered deck and equally impressive and private rear yard with tons of room for kids and entertaining. There's ample room in the dining room and formal living room for everyone during the visits and the extra family/rec. room on the main floor exudes a comforting warmth with its wood cathedral ceiling and natural gas fireplace. Main floor guest bath is a great feature as is the laundry room that leads to the large, attached garage with an extra entrance at the rear of the garage to the lower level utility room of the home - an attention to detail not seen in most homes. Walk upstairs to the primary bedroom with full ensuite and walk-in closet. Second floor also features an additional three bedrooms and another full bath - more than enough room. Lower level hosts a room which could be used as a theatre room or games room and two more additional rooms/bedrooms as well as a three piece bathroom and utility room for all your tools and any extra storage you may need. Well set back from the road, there are mature trees for privacy and a circular, paved driveway for easy entry/exit and to add extra vehicle space. (id:57557)
63 Grayview Drive
Grey Highlands, Ontario
Welcome to this thoughtfully cared-for 3-bedroom, 2-bathroom brick bungalow nestled in the growing community of Markdale. From the moment you arrive, its clear that this home has been lovingly maintained, offering timeless charm and a true sense of pride in ownership. Set on a tidy, landscaped lot with a pristine lawn and mature greenery, the homes classic exterior sets a welcoming tone.Inside, you'll find a bright and airy living space that immediately feels like home. The spacious open-concept layout is ideal for everyday living and entertaining alike. The updated kitchen features ample cabinetry and generous prep space, perfect for sharing meals and moments.Each of the three well-sized bedrooms offers comfort and flexibility, ideal for families, guests, or a home office setup. The two full bathrooms have been tastefully refreshed for both style and practicality. Recent updates throughout the homeincluding the siding, roof, heat pump, furnace, and garage doormake this property truly move-in ready and built to last.Step outside to enjoy a private backyard complete with a newer deck, a handy garden shed, and a quiet patio retreat surrounded by lush landscaping. The lawn and gardens have been beautifully maintained, reflecting care and attention in every season.The attached garage provides convenient parking and extra storage space. Located in the heart of Markdale, this home offers all the benefits of small-town livingclose to the new hospital, school, and everyday amenities. Whether you're starting out, settling down, or simply seeking a home that's been lovingly looked after, this is a place youll be proud to call your own. (id:57557)
15 - 2054 Peninsula Road
Muskoka Lakes, Ontario
Own A Piece Of Muskoka Luxury At Legacy Cottages On Prestigious Lake Rousseau. This Fully Furnished 4-Bed, 3.5-Bath Cottage Offers A Resort-Style Experience With Maintenance-Free Ownership And Access To Top Amenities. Enjoy A Spacious Layout With A Main Floor Primary Suite With Ensuite, A Second Main Floor Bedroom, And Two Charming Upper-Level Bedrooms With A Shared Bath. Seamless Indoor-Outdoor Living Includes Walkout To The Backyard Overlooking Pristine Muskoka Forest With A Large Porch And Hot Tub, Perfect For Entertaining. Everything You Need For A Turnkey Getaway Is Here. Part Of A Professionally Managed Rental Program, This Property Offers Hassle-Free Income In A High-Demand, Four-Season Destination. Relax And Enjoy Shared Amenities: Outdoor Pool, Boathouse, Docks, Boat Slips, Beach, And Lake Rosseau Shoreline All Without The Upkeep. Experience Muskoka's Premier Lifestyle With None Of The Stress. (id:57557)
6 Pavilion Road
Puslinch, Ontario
This home is move in ready and all inclusive- what you see, is what you get! With the included GENERATOR, you won't even notice if the power goes out. Peace of mind all year round. Set amidst the beautifully landscaped ground of the Mini Lakes Community, this picture perfect modular home feels like a cottage and offers a peaceful, low maintenance lifestyle! Thoughtfully designed for main floor living, it's a home that will serve you well for years to come. The functional open layout features a bright dining area, a well-appointed kitchen with a center island and a spacious living room - perfect for everyday comfort and entertaining. You'll find two bedrooms, a convenient laundry room, and a beautifully updated bathroom with a walk in shower. Step outside to enjoy two inviting outdoor sitting areas. The front deck is ideal for sipping your morning coffee and greeting the friendly neighbours, while the side deck offers a more private retreat when you want a moment of quiet. Residents of Mini Lakes enjoy a variety of amenities, including a heated outdoor pool, spring fed ponds, horse shoe pits, bocce courts, and a vibrant recreation center. It's the perfect place to relax, unwind and truly feel at home. (id:57557)
39 Handley Crescent
Ajax, Ontario
Welcome to 39 Handley Crescent A Stunning Home in Ajax's Coveted Lakeside CommunityStep into elegance and comfort at 39 Handley Crescent, a beautifully maintained residence nestled in the desirable Ajax Lakeside neighbourhood. This impressive home offers a perfect blend of stylish upgrades and practical family living just steps from the lakefront and scenic walking trails.At the heart of the home lies a fully upgraded chefs kitchen, featuring gleaming quartz countertops, premium stainless steel appliances, and a custom tile backsplash. Designed for both functionality and flow, the kitchen opens seamlessly into a spacious family room ideal for entertaining or relaxing with loved ones with direct access to a backyard deck perfect for summer gatherings.The dramatic two-storey foyer makes a bold first impression, leading into a sun-filled living room with rich hardwood floors and an upgraded staircase, open to a formal dining area ideal for hosting.Upstairs, you'll find three generously sized bedrooms. The primary suite is a private retreat complete with a walk-in closet and a stylish, updated 3-piece ensuite. The additional bedrooms offer triple closets for ample storage, with one enjoying access to a charming balcony overlooking the front of the home.The unspoiled basement offers incredible potential whether you envision a recreation space, home office, or additional living area, its ready for your personal touch.Located just moments from Lakeside trails, the lakefront, parks, a splash pad, community centre, and public transit, this home also provides easy access to Highways 401 & 412, Ajax and Whitby GO Stations, as well as local shopping and dining options.Whether you're a growing family or simply seeking an exceptional lifestyle in one of DurhamRegions most desirable neighbourhoods, 39 Handley Crescent is a must-see. Don't miss your opportunity to call this lakeside gem home. (id:57557)
6 The Cove Road
Clarington, Ontario
Welcome to Wilmont Creek! This beautiful 2 bedroom bungalow is situated in the Adult Lifestyle Community of Wilmot Creek nestled along the shores of Lake Ontario. Enjoy the peaceful setting with mature trees, entertainers deck with gazebo, attached shed plus 2nd garden shed for storage & overlooks the picturesque golf course. Inside offers a sun filled open concept design complete with fresh neutral paint, new laminate & broadloom floors throughout '24. Spacious family room boats a cozy gas fireplace & front gardens views. Family sized kitchen with backsplash, pantry, separate side entry & dining area. Relaxing sunroom with wall to wall windows & garden door walk-out to the deck. Primary retreat offers a 3pc ensuite with wheelchair access. Generous 2nd bedroom with double closet. Enjoy all the amenities that Wilmot Creek has to offer. Golf, 2 community pools, tennis/pickleball court, sauna, hot tub, woodworking shop, gym, endless classes/programs & more! Land lease fee approx $12,000 for 2024. (id:57557)
697 Audley Road S
Ajax, Ontario
Stunning Brick & Stone 4-Bedroom Home Backing Onto Ravine/Golf Course!Welcome to this beautiful, like brand new, detached home featuring a premium 142ft deep lot with ravine golf course views for ultimate privacy and tranquility. This meticulously maintained property offers 4 spacious bedrooms, 3 full bathrooms, and a warm, inviting family room with a gas fireplace perfect for cozy evenings. The enlarged primary suite has its own sitting area with soaring vaulting ceilings.The heart of the home is a gourmet custom kitchen, designed with the modern chef in mind. It features high-end cabinetry, premium countertops, and a large center island perfect for cooking, entertaining, or gathering with family.Enjoy the elegance of hardwood floors and tile throughout the main floor, creating a seamless flow between living spaces. The open-concept layout enhances natural light, and the double car garage provides ample parking and storage.Located in a desirable, family-friendly neighborhood, close to the lake backing onto ravine and golf course and minutes from Hwy 401 for quick access to anywhere. This home combines luxury finishes with natural beauty. A true must-see! (id:57557)
Main - 28 Cheetah Crescent
Toronto, Ontario
Welcome to this stunning 3-bedroom semi-detached home, perfectly designed for comfortable family living! Featuring two full bathrooms and an additional powder room, this home offers ample space for a growing family. The hardwood flooring throughout adds a touch of elegance and warmth to every room. The open-concept kitchen is ideal for both everyday meals and entertaining guests, seamlessly flowing into the spacious family and living rooms. Whether you are hosting gatherings or enjoying quiet evenings at home, this layout provides flexibility and ease. Conveniently located close to all essential amenities, you will find public transportation, top-rated schools, shopping centers, parks, recreational facilities, Highway 401, a library, and much more just moments away. This property is truly an ideal home for any family looking for a vibrant community setting combined with everyday convenience. Don't miss the opportunity to make this wonderful house your next home! (id:57557)

