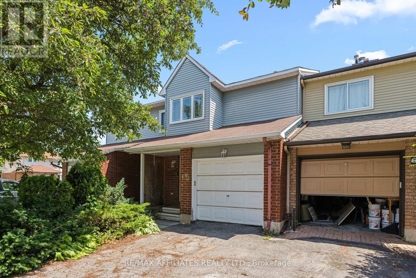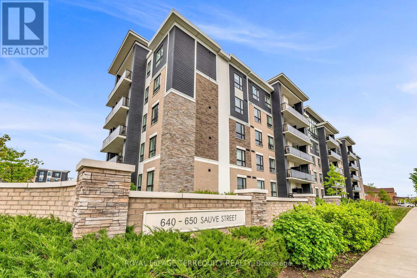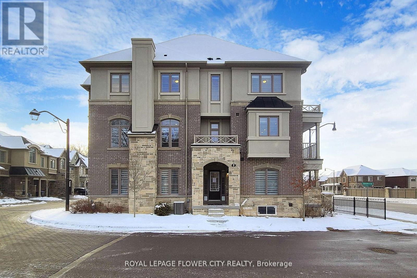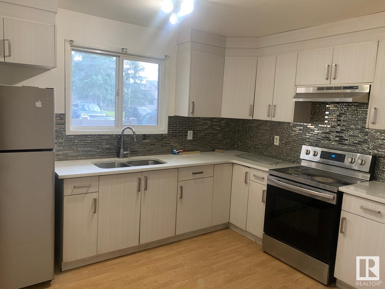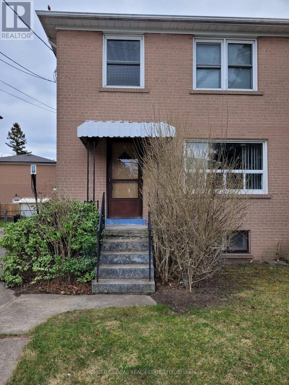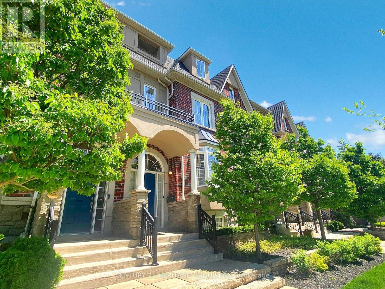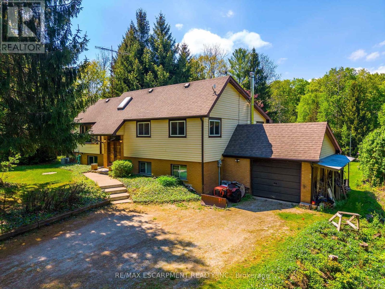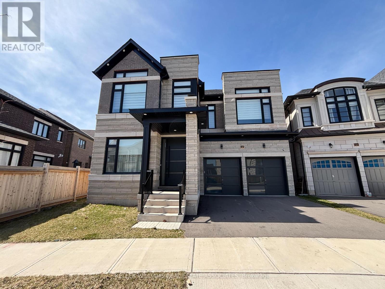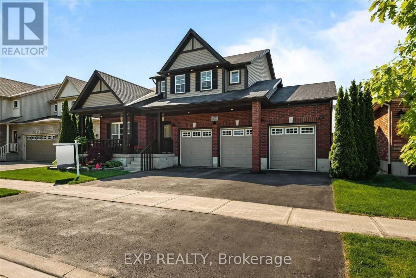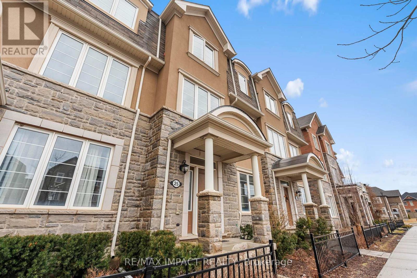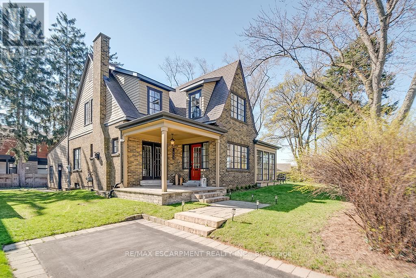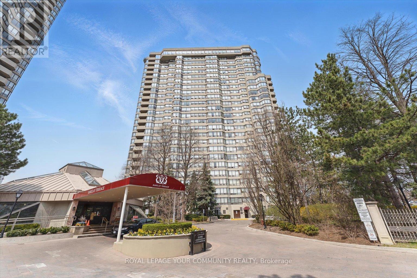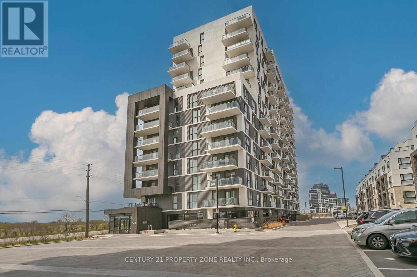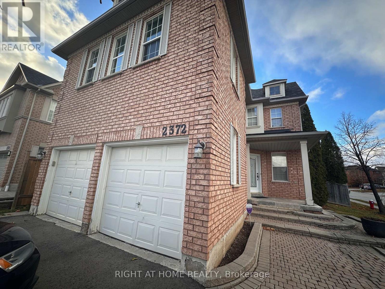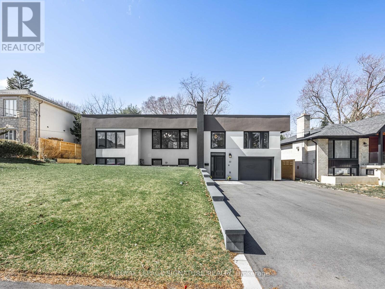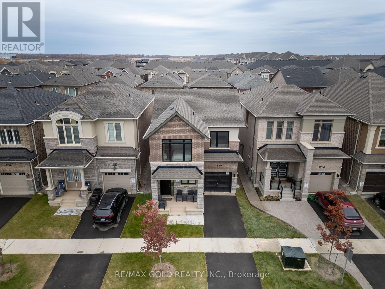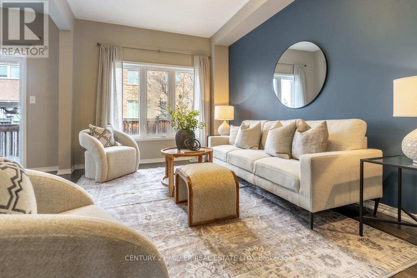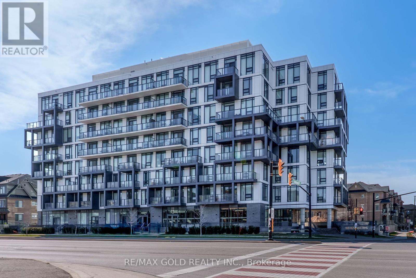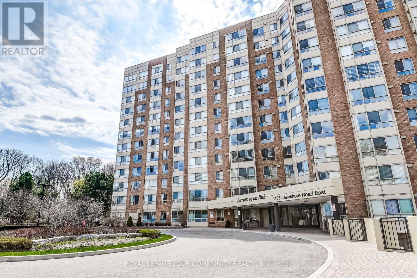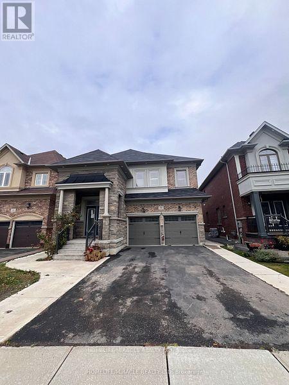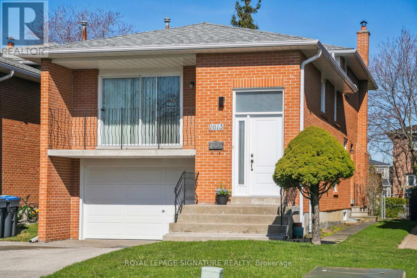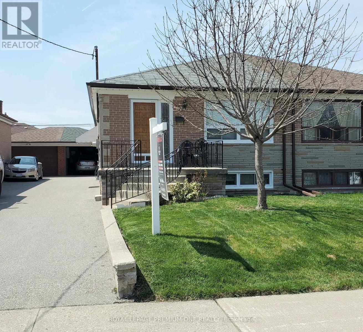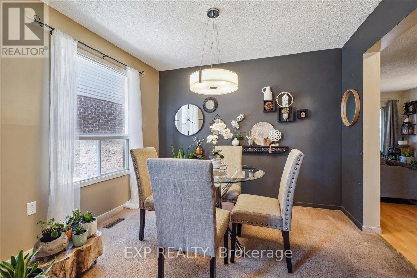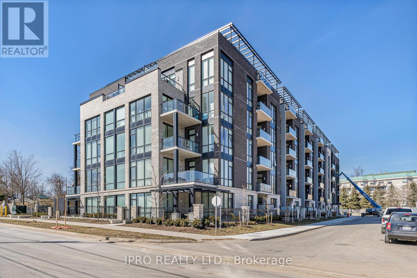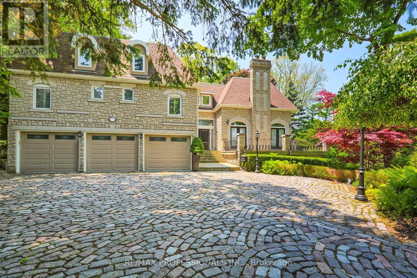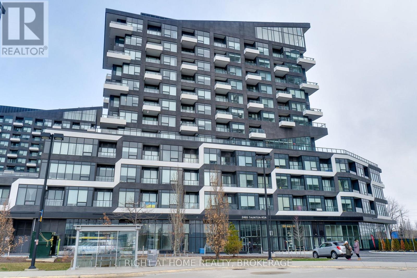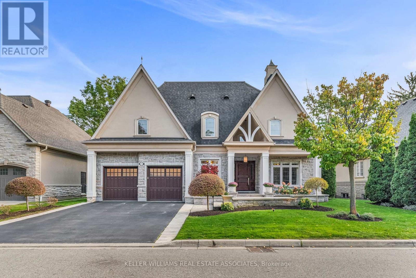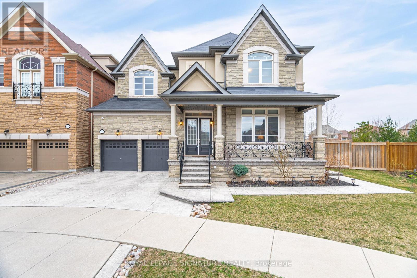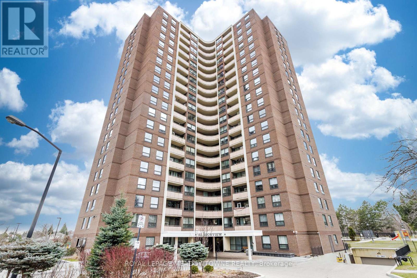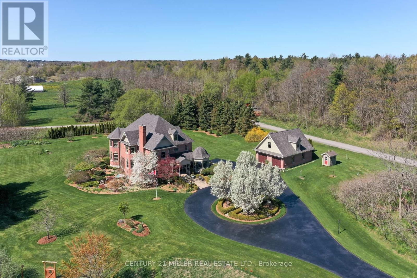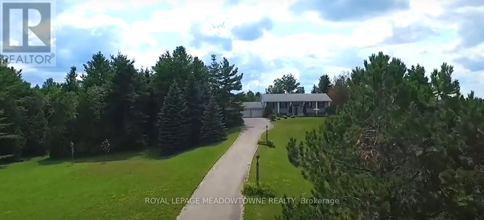772 Cappamore Drive
Ottawa, Ontario
Exquisite Designer Home with Exceptional Craftsmanship. Redefining upscale living, this extraordinary home boasts over $90K in premium enhancements, setting a new standard for luxury. The main level features: Colefax & Fowler premium wallpaper for a sophisticated touch. Chic fireplace with designer tile from EuroTile. A gourmet kitchen showcases contrasting cream extended cabinetry, an elegant patterned backsplash, top-of-the-line stainless steel appliances, and a countertop from Silestone, carried by Consentino from Italy. 9' smooth ceilings with pot lights throughout, creating an airy, bright atmosphere. Gleaming hardwood and tile flooring complemented the main floor. A beautifully crafted hardwood staircase. A fully PVC-fenced yard for added privacy. Upstairs, discover 4 generously sized bedrooms, including a luxurious primary suite with designer wallpaper, a 5-piece spa-like ensuite, and trendy double sinks with extended Silestone quartz countertops in both bathrooms. The Well-designed basement is expertly framed. Elevate your lifestyle with this tastefully curated home, near schools, parks, transit, shops, Minto Recreation Centre, and more! Located close to top-rated schools, parks, Minto Rec Centre, shopping, and the future 416/Barnsdale interchange - cutting downtown commute, a hub of opportunities.* One of the sellers, an interior designer, is offering a free basement design to help maximize space and tailor it to the buyer's needs* (id:57557)
62 Bridgewater Terrace
Ottawa, Ontario
Welcome to 62 Bridgewater Terrace! A fantastic opportunity to enter into the market with this 3 bedroom, 3 bathroom townhouse situated on a family friendly street. This quiet street is located close to schools, parks and walking paths, in a highly sought after neighbourhood. This townhome offers a fantastic layout, with a large main floor with open-concept living/dining room. Large primary bedroom with walk-in closet and ensuite, two other generously sized bedrooms with another full bathroom. Finished basement features a good sized rec room while maintaining ample storage. Close to the 416 and all of the amenities Barrhaven has to offer. (id:57557)
412 - 650 Sauve Street
Milton, Ontario
Welcome to Origin Condos. Spacious two Bedrooms Suite In desirable Beaty Neighbourhood. Soaring 9' ceiling. Open-Concept Living/Dining Room W/Walk-Out To Balcony. Upgraded Kitchen with Granite Countertop/undermount sink And Centre Island . Bathroom With Dual vanity & Granite Counter. Stainless Steel Appliances, Tile Flooring. Excellent Location Close To Parks, Schools, Library, Shopping, Golf, Hwy 401 & More. Steps To Irma Coulson Public School ( Jk-Gr 8). Amenities Include Gym, Party Room, Rooftop BBQ. Outdoor Terrace. One parking spot and One Locker. (id:57557)
2 Summerbeam Way
Brampton, Ontario
Welcome To This 3 Storey Corner Unit like Semi Detach With 4 Bedrooms + 4 Washrooms. more than 2700 Sq ft Of Living Space The Second Floor Offers Great Room With Spacious Area Combined With Dining Room And Walk Out To Huge Balcony Separate Kitchen and Dinning with Island and another balcony Zebra blinds Through out main and second floor . All Stainless Steel Appliances With Extended Counter Tops Give A Touch Of Modern Kitchen. Moving To Third Floor Beautiful Primary Bedroom Has Its Own His/Her Walk in Closet, 5 Piece Ensuite All Other Bedrooms Has Their Own Closet Space. Laundry on third floor for convenience Amazingly Designed Main Floor Offers You Beautiful 2 Large Room of Which both Can Be Easily Converted Into Bedrooms or Home office one of the separate entrance can be potential income from main floor. All Amenities At The Doorstep Such As Restaurants, Transit, Trails And Parks. Easy Access To Hwy 401 & 407, This Corner unit Flooded With Natural Light from three sides and large Windows, This Home Is A True Gem for a large Family upgraded with Hardwood and Smooth ceiling throughout all floors . (id:57557)
34 Miami Grove
Brampton, Ontario
Nestled In A Highly Desirable Community, This Beautifully Maintained 3+1 Bedroom Executive Townhome Offers A Rare Blend Of Space, Comfort, And Convenience. With One Of The Larger Floor Plans In The Area, This Home Welcomes You With A Grand Double Door Entry And Provides Direct Garage Access From The Main HallwayA Thoughtful Touch For Everyday Living. The Main Floor Is Bright And Airy, Featuring 9-Foot Ceilings And Expansive Windows That Frame Peaceful Views Of Greenspace. A Spacious Living Room Provides The Perfect Setting For Relaxation Or Entertaining, While The Eat-In Kitchen Boasts Granite Countertops, Abundant Storage, And A Sunlit Breakfast Area. Upstairs, The Primary Suite Delivers A Quiet Retreat With A 4-Piece Ensuite, While The Additional Bedrooms Are Generously Sized, Filled With Natural Light, And Offer Lovely Views. The Basement, With Its Walkout To A Private Yard Backing Onto Open Green Space, Presents Excellent Potential For A Recreation Area, In-Law Suite, Or Home OfficeAll With No Neighbours Behind. Located Just Minutes From Highway 410, Major Retail Outlets, Parks, Schools, And Every Amenity You Could Need, This Turn-Key Home Is Ready To Welcome Its New Owners. (id:57557)
1750 Lakewood S Nw
Edmonton, Alberta
FIRST TIME BUYERS/INVESTORS/ LOCATION! LOCATION! LOCATION! STEP INTO A LIFESTYLE OF CONVENINCE, AT 1750 LAKEWOOD RD S NW. THIS TOWNHOUSE HAS TIMELESS DESIGN AND MODERN FUNCTIONALITY. NESTLED IN EDMONTON'S HIGHLY SOUGHT AFTER MEYONOHK COMMUNITY, YOU'LL ENJOY MATURE TREES/LANDSCAPING , PARKS, TRAILS, UNPARALLED ACCESS TO AMENITIES. WHETHER ITS A QUICK TRIP TO SOUTH COMMON OR COSTCO, OR LEISURELY STROLL TO NEARBY SCHOOL, TRANSIT, PARKS AND WALKING TRAILS, EVERYDAY HERE IS EFFORTLESS. RENOS INCLUDE APPLICANCES 2021, COUNTER TOP MARBLE, KITCHEN, BATH, FURNANCE 2020, HOT WATER TANK 2021, CARPETS, VINYLE FLOOR AND PAINT 2021. (id:57557)
241 Eileen Avenue
Toronto, Ontario
Welcome to 241 Eileen Avenue! Step into this charming and well-built 3-bedroom, two-storey semi-detached home nestled on one of the most peaceful streets in the area. Whether you're a first-time buyer, a growing family, or looking for a place to customize and call your own, this property offers a rare blend of space, location, and potential. Set on a spacious lot, this home features a unique solarium addition-- a sunlit retreat with direct walkout access to a private, fenced backyard. Its a perfect spot for morning coffee, quiet evenings, or weekend barbecues with family and friends. Located in a vibrant and connected neighborhood, you'll be steps from: Excellent public and Catholic schools, Convenient public transit routes, beautiful walking and biking trails, Scenic parks and golf courses. All the amenities of Bloor West Village and The Junction from artisan shops and cafés to grocery stores and dining. 241 Eileen Avenue isn't just a property---it's an opportunity to build your future in a thriving, family-friendly community. Don't miss your chance to own this exceptional home in one of Toronto's most desirable pockets. Schedule your showing today! (id:57557)
127 Mill Road
Toronto, Ontario
Don't miss this beautifully upgraded 4-bedroom, 4-bath townhome with a rare 2-car garage and walk-out basement in one of Etobicoke's most desirable neighbourhoods, Markland Woods. With over 2,250 sq ft of thoughtfully designed living space, this home is packed with features: gleaming hardwood floors, granite countertops, stainless steel appliances, custom-built-in cabinetry, and California shutters. The open-concept main level flows seamlessly for everyday living and entertaining. The heart of the home is the spacious eat-in kitchen, offering abundant counter and cupboard space, granite surfaces, a full pantry, and stainless steel appliances ideal for cooking, hosting, or simply enjoying a morning coffee by the window. Upstairs, the spacious primary suite offers a quiet escape. The walk-out basement adds flexible space for a family room, home office, or gym, with interior garage access for added convenience. Location is everything, and this home delivers: walking distance to top-rated schools, minutes from Sherway Gardens and other major shopping, close to parks and golf courses, with easy access to public transit, Hwy 427, QEW, and the Gardiner. You've been waiting for this one: a turnkey, spacious, and ideally situated dream home. Come and explore today! (id:57557)
1215 Derry Road
Milton, Ontario
Nestled on 11.5 stunning private acres, this unique property offers a rare blend of natural beauty and comfortable living. Surrounded by escarpment rock features and approximately 8 acres of mature maple, beech, oak and cherry trees, its a peaceful retreat for nature lovers. A winding trail meanders through the forest, perfect for hiking in the summer and cross-country skiing in the winter. For those who enjoy a taste of country living, a charming maple sugar shack complete with power allows you to produce your own syrup right on the property. The land also features two drilled water wells and a serene pond where turtles bask in the sun, adding to the property's tranquil appeal. The raised ranch home offers 3 plus 2 bedrooms and 2 full bathrooms, including a bright family room with a cozy wood stove, a sunroom and a walkout to the backyard. The solarium, with its vaulted ceilings, invites natural light and scenic views, creating a perfect space to unwind. The eat-in kitchen is highlighted by a skylight, providing a warm and welcoming atmosphere for daily living. An oversized single-car garage offers inside access, and there's ample parking for more than eight vehicles, making it ideal for gatherings or a busy household. All of this is just minutes from Milton, Burlington and Carlisle, offering both seclusion and convenience in one incredible location. RSA. (id:57557)
78 Gulfbrook Circle
Brampton, Ontario
Live in the heart of Brampton in this spacious 4-bedroom, 2.5-bathroom semi-detached home! Enjoy the convenience of a finished 1-bedroom basement with a separate entrance, perfect for a home office or in-law suite. This bright home is located steps from Trinity Common Mall and across from the beauty of Heart Lake Conservation area. Easy access to Highway 410 makes commuting a breeze. Don't miss this fantastic opportunity! (id:57557)
3092 Poohachoff Road
Slocan Park, British Columbia
Set on 3.4 tranquil acres with wonderful views and privacy, this thoughtfully designed home offers comfort and efficiency. The split-level main floor features a bright open-concept living/dining/kitchen area with soft-close wood cabinets, updated counters, sink, and stove and a new tile backsplash. There is a spacious entryway, custom wood doors and windows throughout, engineered wood flooring, a walk-in pantry, and a laundry room and a half bathroom off of the kitchen. This floor also offers two bedrooms, a full bathroom with soaker tub and separate shower. Enjoy the covered front porch and a private deck plus a hot tub off the spacious, dual-aspect primary bedroom. The 1,520 sq ft walkout basement includes 720 sq ft of finished living space that includes a large family room/3rd bedroom, an office nook, a home gym area and a cold room. The remainder of this lower level is a large unfinished storage/workshop area with potential for further finished living space. Heating includes in-floor radiant heat (up/down), a WETT-certified wood stove, heat pump with A/C, and two mini-splits. Built with double-stud 8” exterior walls, heat exchange ventilation, and roughed-in solar and central vac. Outside you will find a fenced yard, patios, decks, mature trees, veggie garden, fruit trees, greenhouse, outbuilding, powered carport, chicken coop, and frost-free hydrants. Minutes to the Slocan River, 52 km rail trail, and Slocan Park amenities. Just 25 minutes to Nelson or Castlegar (id:57557)
1364 Aymond Crescent
Oakville, Ontario
Brand new Never Lived in Before, Corner premium lot home located in one of Oakville's most prestigious and family-friendly neighbourhoods, backing onto a serene ravine for added privacy and natural beauty. This beautifully crafted residence offers over 3,714 sq ft of above-grade living space, thoughtfully designed with high-end finishes and countless upgrades throughout. The chef-inspired kitchen features premium cabinetry, quartz countertops, gold brushed faucets and accessories, and top-of-the-line stainless steel appliances. Wide-plank hardwood flooring flows across both the main and second floors, complemented by oak stairs with elegant metal spindles. With soaring 10 ft ceilings on the main floor and 9 ft ceilings on the second, the home feels airy and grand. A versatile loft can easily be converted into a fifth bedroom or used as an office or media room. The primary ensuite serves as a spa-like retreat with a free-standing soaker tub and custom tile work. The home also includes second floor laundry with cabinetry, designer light fixtures, upgraded windows, pot lights throughout, and rough-ins for central vacuum and a security system. The layout is practical and elegant with separate living, dining, and family rooms, offering both comfort and function. Situated just minutes from Highways 403 and 407, top-rated schools, parks, banks, and all essential amenities, this move-in ready luxury home leaves no detail overlooked. (id:57557)
84 Wendell Avenue
Toronto, Ontario
Welcome to this stunning custom-built home, where luxury and craftsmanship converge in approximate 3200 Sq Ft + 1500 Sq Ft in the basement ( Exclude : Garage Hoist) . Designed for both elegance and functionality. This exceptional property features 6 spacious bedrooms, 5 washrooms, and 2 kitchens, complemented by a fully finished basement with a separate entranceplus approved permits for an additional walkout separate entrance . The main living area showcases soaring 9-foot ceilings, while the family room is adorned with exquisite crown molding and expansive windows that bathe the space in natural light. The impressive 2 x double car garage includes a drive-through to the backyard, accommodating up to 12 vehicles parking spots . Built with ICF insulated walls, this home provides exceptional energy efficiency, soundproofing, and fire resistance for 4 to 6 hours, ensuring safety and durability. Luxury upgrades abound, including a high-end kitchen with sleek porcelain flooring, granite countertops, and two skylights illuminating the hallway upstairs and master bedroom walk-in closet. Recent upgrades by the owner included : 200 Amp electric panel, Owned sump pump system & Owned Furnace. Additional new appliances include an upstairs Fridge (2024), a New Dishwasher (2024) & Brand-New Washer in the basement. Ideally located just minutes from top rated schools, parks, Humber River Hospital, Yorkdale Shopping Centre, and major highways 401 & 400. Don't Miss Your Opportunity To View This Gorgeous Custom Home With Expertly Designed Builder !!! (id:57557)
2282 Hyacinth Crescent
Oakville, Ontario
Welcome to this magazine-worthy masterpiece nestled in the prestigious Glen Abbey Encore neighbourhood of Oakville. This home is a true reflection of refined craftsmanship and sophisticated design, boasting exquisite attention to detail and high-end finishes throughout. Step into the grand foyer adorned with a custom quartz shelf, porcelain floors, and an elegant, custom full-length mirror framed with detailed millwork. The main floor impresses with soaring 10-ft ceilings, hardwood floors, and expansive windows that bathe the home in natural light. The open-concept living and dining areas showcase extensive millwork, upgraded chandeliers, and pot lights, creating a stunning backdrop for entertaining. The upgraded kitchen is a chef's dream, featuring Sub-Zero fridge and freezer, a Wolf 6-burner gas stove, built-in oven and microwave, a spacious walk-in pantry, quartz countertops and backsplash, undermount lighting, and a large breakfast bar. The eat-in area opens to a fully fenced backyard, perfect for family gatherings. The kitchen overlooks an oversized family room adorned with waffle ceilings, pot lights, and a custom gas fireplace wall. The floating hardwood staircase leads to the upper floor, where a skylit hallway welcomes you to five generously sized bedrooms, each with access to a bathroom. The primary suite is a sanctuary, boasting two walk-in closets and a luxurious 5-piece ensuite. The upper level also features a convenient laundry room. The fully finished basement offers additional living space, complete with laminate flooring, a 3-piece bathroom, and a separate bedroom, perfect for guests or extended family. Located near top-rated schools, shopping, amenities, transit, and the Bronte GO Station, this home is the epitome of sophisticated living. Discover elegance and comfort in every corner of this exceptional residence. (id:57557)
22 Callaghan Crescent
Halton Hills, Ontario
Welcome to a meticulously maintained home! This spectacular detached home features 4 bedrooms & 3 bathrooms. Situated on a quiet crescent with no homes behind- Pie shaped lot with beautiful upgraded landscaping with armor stone, patterned concrete, beautiful gardens and a hot tub in the backyard. Hardwood floors throughout the home with no carpet! Pot lights throughout. Upgraded kitchen with marble countertops, large island/ breakfast bar, backspalsh, pantry and walk-out to a backyard oasis. (id:57557)
2009 R2 - 3077 Weston Road
Toronto, Ontario
Welcome to a spacious bedroom #2 in a corner penthouse unit at 3077 Weston Rd, offering breathtaking, unobstructed southwest views of Torontos skyline, the Humber River, Summerlea Park, and Humber Valley Golf Course. This bright, airy unit features soaring 10 ft ceilings and a sun-filled kitchen overlooking the scenic river. Enjoy shared access to the living and breakfast areas, and a well-maintained bathroom. Rent is all-inclusive and includes access to building amenities such as a gym, tennis court, and visitor parking. Conveniently located just minutes from York University, the subway, Highway 401, grocery stores, Starbucks, restaurants, Yorkdale Mall, Humber River Hospital, Toronto Pearson Airport, and steps from TTC bus stops. Ideal for students or professionals seeking comfort, convenience, and an inspiring view! (id:57557)
2009 R3 - 3077 Weston Road
Toronto, Ontario
Welcome to a spacious bedroom #3 in a corner penthouse unit at 3077 Weston Rd, offering breathtaking, unobstructed southwest views of Torontos skyline, the Humber River, Summerlea Park, and Humber Valley Golf Course. This bright, airy unit features soaring 10 ft ceilings and a sun-filled kitchen overlooking the scenic river. Enjoy shared access to the living and breakfast areas, and a well-maintained bathroom. Rent is all-inclusive and includes access to building amenities such as a gym, tennis court, and visitor parking. Conveniently located just minutes from York University, the subway, Highway 401, grocery stores, Starbucks, restaurants, Yorkdale Mall, Humber River Hospital, Toronto Pearson Airport, and steps from TTC bus stops. Ideal for students or professionals seeking comfort, convenience, and an inspiring view! (id:57557)
54 Nanwood Drive
Brampton, Ontario
Welcome to 54 Nanwood Drive Dare To Compare Best Deal In Peel !! Located in the vibrant Peel Village area of Brampton a fantastic, family-friendly community close to Downtown, highways, transit, shopping, and a network of schools and parks. This property is perfect for investors, flippers, or first-time homebuyers with a vision. This detached 3-bed, 1-bath home sits on a spacious lot one of the largest in the area fully fenced, providing ample room for outdoor activities and entertaining. Extra Car Parking With Side Drive Way, While it requires renovations, the potential is limitless ,offering you a chance to truly make this space your own. New Roof Eaves and Soffits and Windows In 2020. The property is being sold "as is" where is with no warrantees. This Home presents an exciting renovation project. Bring your creativity and personal style to transform this home! The basement offers opportunity to increase your living space with a finished rec room. And Potential 4th Bedroom With endless possibilities, don't miss this incredible opportunity to turn this property into your dream home or a profitable investment. Book your viewing today Hurry It Won't Last ! Offers Friday May 9th 6:00 P.M. (id:57557)
65 Buena Vista Drive
Orangeville, Ontario
Your perfect summer awaits at 65 Buena Vista Drive, one of Orangeville's most sought-after streets for families. This incredible home features your dream backyard with inground pool and outdoor kitchen with pizza oven, TV and entertainment space. While inside you'll find 4 bedrooms including your private primary suite, open concept living spaces with stunning custom features, soaring ceilings and incredible views of the property through the oversize windows. As you enter off the front porch you are welcomed home in the front entry with coat closet and views of the beautiful features of your open concept main floor. The living room has high ceilings leading up to the loft upstairs, hardwood floors and lots of light coming in through the large windows. The back half of the main floor features the stunning kitchen, with undermount sink overlooking the pool, quartz countertops, undercabinet lights and stainless steel appliances including double wall oven. Kitchen is open to the family room with walkout to the backyard, beautiful gas fireplace, pot lights, hardwood floors and the beautiful custom feature of a beamed ceiling. Convenience of main floor laundry room with entrances from the garage and backyard. Upstairs you'll find 4 large bedrooms with the primary suite having its own stairs off the main staircase, offering ultimate privacy, as well as a wonderful loft overlooking the living room, a 4pc ensuite, walk in closet and beautiful views of the backyard oasis. What more could you ask for? The spacious basement is currently unfinished and great for billiards games, mini sticks tournaments, your home gym, or ready for your ideas to complete for more finished living space. Come see this beautiful home for yourself and discover your family's forever dream home! Furnace, Shingles, Kitchen Countertops, Washer, Dryer, Fridge Water Softener & Water Filtration System All New in 2023. (id:57557)
25 - 1222 Rose Way
Milton, Ontario
Welcome to this beautiful 3-bedroom 3-bathroom 2-car garage townhome in one of Milton's most desirable communities. This one-owner Mattamy builder home boasts over 2000 square feet of above-ground living space, 9-foot ceilings with 2 living rooms, offering a rare combination of size, style, and functionality. The first-floor features 2 versatile rooms - perfect for a bright home office, and guest bedroom, a playroom, or a personal gym. Whether you work from home or need flexible space, this layout adapts effortlessly to your needs. Upstairs enjoys an airy open concept living and dining area filled with natural light, leading to your own balcony-ideal for morning coffee or unwinding in the evening. The modern kitchen is both sleek and practical, designed for everyday ease and entertaining. The third-floor features 3 spacious bedrooms and two 3 pc bathrooms. It is perfect for family, guests, or extra work space. Enjoy stress-free living with low condo fees that include snow removal and yard maintenance, giving you more time to enjoy everything this vibrant neighborhood has to offer. Close to parks, schools, shopping, and commuter routes, 25-1222 Rose Way is the perfect place to call home. Don't miss this rare opportunity to own a spacious, move in-ready townhome with builder quality and modern charm. (40368377) (id:57557)
1050 Mohawk Road
Burlington, Ontario
Beautifully upgraded character home in Aldershot's exclusive "Indian Point"! Just steps to downtown, the bay/lake, restaurants, shops, parks, highway access and the Burlington Golf & Country Club! Stunning custom kitchen with granite, coffered ceiling, stainless steel appliances, gas cooktop and a subway tile backsplash. Spacious family room with vaulted ceiling and a walkout to a large patio overlooking a tranquil outdoor setting. Living room with gas fireplace and large separate dining room with bay window and wainscoting opens to a charming sunroom with tray ceiling and walkout. The upper level features three bedrooms including two with stunning views of Burlington Bay and a primary bedroom with spa-inspired 5-piece ensuite and a separate dressing room! Hardwood floors, crown moulding, pot lighting and loads of natural light throughout! Main level laundry/mudroom with inside entry from a double garage with EV charger and two driveways with combined parking for at least 8 cars. 3+1 bedrooms and 2.5 bathrooms. (id:57557)
209 - 1320 Islington Avenue
Toronto, Ontario
Welcome to Barclay Terrace, a highly sought-after, impeccably managed condo community in the heart of Etobicoke. This bright and spacious 936 sq.ft. unit, offered by its original owner, provides generous living space with a smart layout perfect for comfortable everyday living or elegant entertaining. Enjoy resort-style amenities including 24-hour concierge, indoor pool, fitness centre, squash courts, party room, and more. Located just steps to Islington Subway Station, Islington Village, The Kingsway's vibrant dining and boutique shopping scene, and the scenic Islington Golf Club, this is urban convenience at its finest with a touch of tranquility. Ideal for professionals, downsizers, or anyone seeking the perfect blend of location, lifestyle, and value. (id:57557)
404 - 345 Wheat Boom Drive
Oakville, Ontario
Welcome to this spacious 1-bedroom + large den condo with 9 ft ceilings, located in the desirable Oak village community by Minto. The bright den can easily function as a second bedroom, offering flexible living space. Includes parking and locker! The open-concept kitchen features stainless steel appliances, a central island with storage and breakfast bar, stone countertops, stacked backsplash, and under-cabinet LED lighting. The primary bedroom offers a large closet with a frameless mirrored door. The upgraded bathroom includes a 36 vanity, premium shower tile, frameless glass walk-in shower, and Delta Trinsic fixtures. Over $20,000 in upgrades Enjoy nearby hiking trails, shopping, dining, and top-rated schools. Close to the GO station, highways 403/407, the hospital, and Sheridan College. A fantastic condo you wont want to miss. Showings welcome anytime. (id:57557)
14 Bradmore Avenue
Toronto, Ontario
Welcome to 14 Bradmore Ave. in the mature Humberlea-Pelmo Park neighbourhood. This beautiful & well-maintained detached home features approx 2720sqft of above grade living space with 4 bedrooms and 4 baths + a finished lower level with a walk-up to the rear yard. As you enter the home you are greeted by a spacious foyer which leads to a large living/dining area perfect for family gatherings & entertaining. The spacious Kitchen features built-in S/S appliances & granite counters and overlooks the large dinette area providing an easy walk-out to the custom composite deck. The den area provides a quiet retreat for those who work from home. As you ascend to the upper level you are greeted by 4 spacious bedrooms including a primary retreat that features his/hers closets & 5 pc ensuite. The well-maintained exterior grounds include a patterned concrete driveway & rear patio accompanied by mature landscaping and a composite deck to create the perfect setting for summertime entertaining. Close to numerous amenities including Schools, Parks, Humber Valley Golf Course, Shopping & Easy Hwy 401/400 access. Don't miss out on this great opportunity for family living in the city! (id:57557)
104 - 60 George Butchart Drive
Toronto, Ontario
Welcome to this rare, 3+1 bed, 3 bath beautifully designed 2-storey condo in the heart of Downsview Park, offering the perfect blend of urban living and natural serenity. With 1,290 sq ft of stylish interior space and a massive 240 sq ft private terrace boasting panoramic park views, this unit is truly one-of-a-kind. One of the largest units in the building, this home offers the ideal blend of size, style, and tranquility. Step inside to discover a thoughtfully designed layout with spacious open-concert living and dining areas, featuring floor-to-ceiling windows and modern finishes, ideal for both relaxing and entertaining. The sleek kitchen features contemporary finishes and full-size stainless steel appliances and ample cabinet space. Each bedroom is comfortably sized, with the 2nd-floor primary suite offering a private 3-piece ensuite and large walk-in closet. You'll also find upper-level laundry for added convenience. But the true highlight? A massive walk-up, main-floor terrace, perfect for morning coffee, weekend lounging, or evening gatherings. The terrace is located directly across from the lush, green backdrop of Downsview Park, offering walking trails, playgrounds, and sports fields. Incredible indoor-outdoor flow makes this home perfect for entertaining. Enjoy the peace and privacy of nature while still being connected to the city, with easy access the TTC, GO station, York University, shopping, restaurants, Yorkdale Mall and Hwy 401/400. Built by the reputable Mattamy Homes, enjoy access to luxury building amenities including a fully equipped fitness centre and dedicated yoga studio, a stylish party room with a private dining lounge, co-working spaces and study nooks, a rooftop terrace featuring BBQ stations, and 24-hour concierge service, secure package room, and ample guest parking for added convenience. Includes 1 parking & 1 locker. Wireless Internet Included In Maintenance Fees! (id:57557)
Basement - 2372 Bankside Drive
Mississauga, Ontario
Students Welcome! Spacious Open Concept Basement Available for Rent in The Heart of Erin Mills! Students are Welcome! Set Up As a Bachelor Style, More Than Enough Space for a Bedroom, Living Area, Dining Area, & Work Area. 3-Piece Bathroom With Stand-Up Shower. Kitchen Sink & Cabinets Included, Owner Will Provide a Fridge. Close to Tons of Amenities & Bus Stops, Including Erin Mills Mall, Schools, Parks, Streetsville GO Station, Credit Valley Hospital, Walmart, Highway 403, Lifetime Fitness, Streetsville Downtown, & Much More! Entrance From Garage. Laundry Is Shared. Driveway Parking Not Included. Tenant to Share in Cost of Utilities. Owner Lives Upstairs. (id:57557)
22 Yorkleigh Avenue
Toronto, Ontario
This Classic Raised Bungalow Has Been Masterfully Transformed From The Ground UpEmerging As A Luminous, Design-Driven Home Where Modern Sophistication Meets Everyday Function. From The Moment You Step Into The Serene, Light-Filled Foyer, You are Welcomed Into A Space That Exudes Calm, Comfort, And Contemporary Elegance. The Upper Level Features A Spacious, Airy Layout With Three Generous Bedrooms. The Primary Suite Is Privately Positioned In Its Own Wing, Offering A Walk-In Closet And A Spa-Like Ensuite Complete With A Glass-Enclosed Shower And Heated Floors.The Open-Concept Main Floor Is Anchored By A Sleek, Magazine-Worthy Chefs Kitchen That Seamlessly Combines Style And Functionality. Featuring A Large Central Island With Integrated Sink And Beverage Fridge, Floor-To-Ceiling Cabinetry, And Dual Spice Drawers Flanking The Oven, This Culinary Space Is Tailor-Made For Both Casual Meals And Elevated Entertaining. Engineered White Oak Hardwood Flooring, And Dimmable Pot Lights Add Warmth And Refinement Throughout. Flowing Effortlessly From The Kitchen, The Dining And Living Areas Open Directly Onto The Backyard, Creating A Seamless Indoor-Outdoor Experience. Whether Hosting A Summer Dinner Party Or Enjoying A Quiet Evening Under The Stars, This Home Allows You To Effortlessly Extend Your Entertaining Outdoors. The Fully Finished Lower Level Adds Versatility, Featuring Three Full Bedrooms And Two Full Bathrooms, Including A Jack And Jill Ensuite Shared By Two Of The Rooms. With A Separate Entrance, This Space Is Ideal For An In-Law Suite, Extended Family, Or An Potiential Income-Generating Rental. This Home Is As Sound As It Is Stunning, With All-New HVAC, Plumbing, Electrical, Appliances, And Window Coverings. The Transformation Continues Outdoors With Fresh Stucco, A New Roof, Windows And Doors, A Professionally Installed Patio Stone Walkway, And A Newly Repaved DrivewayCombining Curb Appeal With Enduring Quality. (id:57557)
646 - 2501 Saw Whet Boulevard
Oakville, Ontario
Welcome to this Brand New Never Lived-In Luxury Condo in Oakville's prestigious Glen Abbey neighborhood! This exquisite 1+1 is located on the 6th floor. A private balcony space is ideal for unwinding after a busy day. To add a bonus you will own a locker and a private parking space. The condo is elegantly appointed with high-end finishes, smart technology, and stylish upgrades, including tiled backsplashes, and a sleek kitchen island with quartz countertops crafted for modern living and elegance. Nestled within the exclusive Saw whet Condos, this 6-story mid-rise boasts world-class amenities such as a breathtaking rooftop terrace, a state-of-the-art fitness center, a serene yoga studio, co-working lounges, and vibrant party room for an ideal entertaining space. Its prime location offers easy access to scenic parklands, top-rated schools, Bronte GO station, and major highways, providing the perfect balance of modern convenience and tranquil surroundings. Additional features include: Electric Car Rental available on-site for eco-friendly transportation, 1valet App for seamless property management and communication, allowing you to book your moving corridor, elevator, amenities, and manage guest access, 24/7 Concierge service for your convenience, and a Pet wash Station to keep your furry friends clean. Experience the perfect blend of luxury and convenience-schedule your private tour today and discover all that this exceptional condo has to offer! (id:57557)
310 - 408 Browns Line
Toronto, Ontario
Welcome To Modern Elegance In The Heart Of Alderwood! This Stunning 2-Bedroom, 2-Bathroom Unit Offers A Perfect Blend Of Sophisticated Design And Everyday Comfort. Step Inside To A Bright, Open-Concept Living Space That's Ideal For Both Relaxing And Entertaining. The Sleek, Modern Kitchen Is A Chefs Dream, Featuring Stainless Steel Appliances, Custom Cabinetry, And A Gleaming Quartz Countertop Perfect For Preparing Meals In Style. The Primary Bedroom Is A Private Retreat, Complete With A Spa-Like 3-Piece Ensuite, While The Spacious Second Bedroom Offers Flexibility For Guests, A Home Office, Or Personal Sanctuary. A Beautifully Designed 4-Piece Bathroom Adds Extra Convenience. Unwind On Your Private Balcony, Where You Can Enjoy Serene Views And A Breath Of Fresh Air. Plus, The Unit Comes With One Dedicated Parking Spot For Added Ease. Nestled In The Sought-After Alderwood Neighborhood, You're Just Minutes From Parks, Top-Tier Shopping, Fantastic Dining, And Seamless Public Transit Options. With Quick Access To Downtown Toronto And Major Highways, This Location Truly Offers The Best Of City Living With A Welcoming Neighborhood Charm. Don't Miss Out On This Incredible Leasing Opportunity Schedule Your Viewing Today! (id:57557)
1257 Trudeau Drive
Milton, Ontario
Stunning Brand New Detached House in Newly Developed Community. 2250 Sq Ft, Spacious 4 Bedrooms and 4 Baths with Lots Of Upgrade. Open Concept Living Filled With Natural Light, Modern Chef's Kitchen With Granite Countertop, Center Island And Breakfast Area, Family Room With Fireplace, 9Ft Ceiling On Main, Rough-In Washroom in the basement. Brand New Appliances (Stove, Fridge, Dishwasher, Washer, Dryer), Zebra Blinds, Central AC. Close To All Amenities, New Colleges, University, Highly Ranked Schools, and Library. Close to Highways 401, 407, 403 (id:57557)
4683 Kurtz Road
Burlington, Ontario
Welcome to 4683 Kurtz Road in Burlingtons sought-after Alton Village. This semi-detached home features 3 bedrooms and 3 bathrooms, offering 1,446 square feet of well-designed living space. Hardwood flooring extends throughout both levels, accentuated by a hardwood staircase with wrought-iron spindles. An inviting entryway with double doors leads you to the sunken foyer, which opens to a bright and spacious main floor that includes a large living/dining area and an eat-in kitchen equipped with tall cabinets, stainless steel appliances, a tiled backsplash, and a breakfast bar. Upstairs, you'll discover three generous bedrooms, including a primary suite with a walk-in closet and a 4-piece ensuite. The backyard, with artificial turf and stone features, creates a low-maintenance outdoor retreat. Additional highlights include a finished laundry room, an Ecobee smart thermostat, an Easy-Flo central vacuum, and parking for two vehicles. The home is conveniently located near top-rated schools, parks, shopping, and major highways. (id:57557)
2122 Royal Gala Circle
Mississauga, Ontario
LAKEVIEW! Central City Park Groups most exclusive project! New 3-storey full brick & stone detached French Maison featuring 4beds, 4bath w/ ELEVATOR offering * SQFT, Luxury & Connectivity * Located on a quiet private cul-de-sac in one of the most sought-after communities Mins to QEW, Lake Ontario, Toronto Golf Club, Sherway Gardens, Long Branch GO, Costco & much more! Drive onto the private driveway w/ 1.5car garage. Covered porch entry onto ground level featuring nanny/guest suite w/ 4-pc ensuite, full size laundry room, & elevator (from bsmt to top level). Enjoy the ride to the main level featuring XL open-concept great room. Fully equipped chefs kitchen upgraded w/ quartz counters, tall modern cabinetry, SS appliances, B/I pantry, & breakfast island W/O to balcony across from the cozy dining space. Venture upstairs to 3- family sized bedrooms & 2-5pc bathrooms. Primary bed w/ double closets, 5-pc ensuite, & private balcony. Full unfinished basement awaiting your vision can be converted to additional family space, in-law suite, or rec-space. **EXTRAS** Rare chance to purchase an elegant new home in PRIME location surrounded by top rated schools, parks, shopping, transit, Major HWYs, Golf, & much more! LOW $200/mo POTL fee. Book your private showing now! (id:57557)
510 - 180 Veterans Drive
Brampton, Ontario
A practical no wasted open concept layout of 777 sq ft (696 sq ft and a generous 81 sq ft Balcony) and gorgeous views. This modern condominium is close to Mount Pleasant GO Station is located within a private residential community in the very desirable Northwest Brampton area. A large size Den highlights additional space ideal for an office or extra living space or another bedroom. This condo features luxurious flooring throughout, a sizable open concept living room, floor to ceiling windows, a contemporary kitchen with stunning Stainless Steel appliances, and rare 1 parking space and 1 locker included! This unit also boasts a chic bathroom, an incredible outdoor balcony and an open concept main living area, perfect for entertaining and relaxing. The primary bedroom has picture perfect views, a closet and natural cascading light throughout. . This condominium is beautifully landscaped, surrounded by greenery, magnificent gardens, and private visitor parking. Electric car charging in available on site ( beside the visitors parking).This property is within walking distance to the fantastic convenient grocery stores, and gorgeous parks. (id:57557)
1106 - 1485 Lakeshore Road E
Mississauga, Ontario
Exceptionally spacious & filled with natural light, this unit features more windows than comparable ones, offering fantastic views. 1+1 in Lakewood by the Park! With 998 sq ft with unobstructed lake, skyline & trail views from the 11th floor. Solarium ideal for home office; den can convert to 2nd bedroom. Generous storage & closet space throughout the unit. Beautiful master bath reno...Bring your vision and add personal touches to this phenomenal layout. Includes 2 tandem underground parking spots + locker. Amenities include tennis/pickleball court, rooftop deck, gym, hot tub/sauna, party room, billiards & ping pong, and outdoor BBQs. Beautifully maintained building with outdoor spaces to sit, relax, and enjoy the grounds. Plenty of visitor parking. Perfect for downsizers or upsizers! Walking distance to Long Branch GO, TTC, Marie Curtis Park, lakefront & cyclist trails. Easy access to QEW/427, Short drive to Airport & Toronto. South/West exposure - move-in ready! Small pets permitted with restrictions please confirm details with the condo corp. (id:57557)
8 Arda Crescent
Brampton, Ontario
Stunning 8-Bedroom Home in Prime Brampton Neighborhood! This 8-bedroom home (5+3) features a professionally finished 3-bedroom basement with its own separate entrance and kitchen, offering excellent potential for additional living space for extended family. The main and second floors boast 9-foot ceilings, accented by coffered ceilings and recessed lighting, creating an inviting and luxurious atmosphere. The open-concept layout is enhanced by hardwood flooring throughout and the abundance of natural light filtered through stylish California shutters. Step outside to enjoy the custom-built expansive deck, perfect for entertaining, and take advantage of the professionally installed garden shed for extra storage. Located in a highly sought-after Brampton neighborhood, this home offers convenient access to major highways 427, 410, and 50, making commutes a breeze. (id:57557)
1613 Lewes Way
Mississauga, Ontario
First Time Offered - Rare 5-Level Backsplit in Prime Rathwood Community.This impeccably maintained home reflects years of dedicated care and top-quality upkeep.Featuring comfort and flexibility with 4 spacious bedrooms, 2 full bathrooms, balcony off the large living room and convenient garage access. The unique multi-level design and four separate entrances provide endless possibilities-perfect for large families, income potential,or in-law accommodations. The lower levels feature a kitchen and a bathroom rough-in for easy future additions. Convenient access to multiple highways, top-rated schools, shopping malls,transit and within walking distance to Rockwood Mall and just minutes from Markland Woods.Enjoy a generous backyard for the entertaining lovers or garden enthusiasts! An extra-large cold cellar, and the comfort of living in one of Mississauga's most established neighbourhoods.Don't miss your opportunity to call this rare gem your home! ** This is a linked property.** (id:57557)
92 Magellan Drive
Toronto, Ontario
Welcome TO 92 Magellan Drive! Well maintained semi-detached bungalow situated in prime Jane Heights neighborhood. This clean & lovely bungalow features 3 bedrooms and 2 baths with a fully finished lower level providing additional living space with a 2nd kitchen and separate side entrance. Perfect for creating a separate in-law suite for additional family living. Additional features include hardwood flooring and crown Moulding on the main level. The exterior of the home provides an oversized single car garage at the rear and ample driveway parking for family & guests. Ideally situated in close proximity to Parks, Schools, Humber River Hospital, Shopping and easy access to Hwy 400/401. Your opportunity awaits in Jane Heights! (id:57557)
7 Rosset Valley Court
Halton Hills, Ontario
Nestled in a safe and quiet cul-de-sac, this beautiful 4-bedroom, 2.5-bath, 2-storey family home offers the perfect blend of comfort, charm, and community. Located near top-rated schools, its an ideal setting to raise you family. Imagine the kids riding their bikes or playing a pickup game of hockey in the court, while friendly neighbours wave hello! Step inside to discover a spacious layout with an open-concept eat-in kitchen and family room leading you to a covered deck, perfect for everyday living and entertaining. The walk-out basement opens to a covered patio and your own private oasis: a lush, landscaped backyard with firepit, the perfect spot to unwind as the sun sets. Parking is a breeze with an attached garage and a wide driveway without a sidewalk which was newly re-sealed on May 9th, that can accommodate six vehicles. This home is not just a place to live, its where memories are made. Just Minutes from Georgetown GO and steps from downtown, you'll enjoy the best of both worlds: small-town charm and big-city convenience. Explore nearby Silver Creek Conservation Area, Cedarvale Park, and countless outdoor adventures from hiking to kayaking. Love local? Don't miss events at the Fairgrounds, or stroll through historic Main Street for unique shops, cozy cafés, and popular favourites like the Copper Kettle and Heathers Bakery. Come see why Georgetown is one of the GTAs most sought-after communities and why 7 Rosset Valley could be your forever home!!!! (id:57557)
209 - 42 Mill Street
Halton Hills, Ontario
Luxurious Corner Unit Condo in Downtown Georgetown. Welcome to your dream home! This brand new corner unit condo is located in a prestigious boutique building right in the heart of downtown Georgetown with 1373 interior sq ft. Enjoy the ultimate convenience with the GO station, vibrant shops, delightful restaurants, the farmers market, and the library all just a short stroll away. Step inside this open-concept haven, featuring a spacious layout with three elegant washrooms. The dining room seamlessly flows into the living area, which is bathed in natural light and opens up to a generous 190 sq ft balcony perfect for relaxing or entertaining. The gourmet kitchen is a chef's delight, showcasing modern finishes, stunning hardwood floors, pot lights, quartz countertops, a stylish backsplash, and stainless steel appliances. For your guests, there is a convenient powder room, ensuring privacy and comfort. Retreat to the expansive primary bedroom, which boasts a luxurious ensuite with double vanity and a large shower, along with a walk-in closet that provides ample storage. The second bedroom is equally spacious and features its own 4-piece ensuite, perfect for family or guests. Plus, enjoy the added convenience of an ensuite laundry.This condo offers excellent amenities, including a beautiful party room, a fully-equipped gym, and outdoor lounging areas complete with barbecue facilities and fire tables for those cozy evenings. For pet lovers, the building includes a dedicated pet spa, making it a perfect home for you and your furry friends.Experience the perfect blend of luxury, convenience, and comfort in this exquisite downtown condo. * Some photos have been virtually staged. (id:57557)
301 - 3939 Duke Of York Boulevard
Mississauga, Ontario
Spacious 1+1 Condo in the Heart of Mississauga City Centre! Just steps from Square One and within walking distance to all major amenities, including grocery stores, City Hall, Celebration Square, YMCA, Sheridan College, Living Arts Centre, Central Library, and public transit. Enjoy easy access to the highway for added convenience. This bright and spacious unit features a large primary bedroom with his & hers closets, an ensuite washroom, and a walk-outto the balcony. The enclosed den with doors can comfortably be used as a second bedroom or home office. The building offers exceptional amenities, including a24-hour concierge, indoor pool, gym, party rooms, and more! (id:57557)
6a Edenbrook Hill
Toronto, Ontario
Welcome to 6A Edenbrook Hill in Lincoln Wood Edenbridge Humber Valley. This impeccably thoughtful stone estate is situated in one of Torontos most coveted enclaves overlooking St Georges Golf & Country Club. A cobble stone circular drive welcomes to the 3-car garage and an exterior that exudes a chateau inspired architectural feel. Inside opens to approx 8600sq ft of living space with soaring ceilings, bright skylights and new hardwood flooring with herringbone design complete with a new glass staircase with floating steps. A sunken family room overlooking the front terrace offers privacy and a cozy feel. Main floor office space with new custom shelves and flooring with large loft space above with panoramic windows. Sun-soaked chefs kitchen with contemporary design combines with the living area complete with a new porcelain feature wall providing spectacular views of the third hole of St Georges Golf Course. 4+1 bedroom & 7-bathroom layout includes a primary bedroom suite on the main floor with a private terrace overlooking the course. The lower level is perfect for entertaining (Canadian open?) with a complete second kitchen, bar area and games room with a walk out to the private rear garden. Gym, sauna with a wine cellar not to be missed! Timeless design in irreplaceable location! (id:57557)
345 - 2485 Taunton Road
Oakville, Ontario
Stunning 1,201 S.F. THREE BEDROOM, 2 Bathroom corner Garden Terrace unit in The Heart of Uptown Core Oakville! Beautiful new building by Oak and Co. features spectacular 14 ft. ceilings with floor to ceiling windows, extended open balcony. Bright and open, with white washed flooring, Modern white Kitchen with quartz counter tops, breakfast bar with quartz cascading countertop, built-in Stainless-steel appliances. Primary bedroom has large walk-in closet, and ensuite compete with doors leading to a veranda and greenspace. Large second bedroom with walk-in closet, third bedroom has large window, double closet and can also function as an office space! In suite laundry for your convenience! Fabulous Amenities Including Concierge, Security, State of The Art Fitness Centre, Pilates Room, Pool, Montessori School & Much More! One Parking and One Locker included. Fabulous LOCATION Just Steps to Transit (Go), Hwy 407 & Hwy 403, Banks, Retail Stores like Walmart & Superstore, LCBO, Tim Hortons, The Keg, State and Main, and other restaurants nearby! Don't Miss this great opportunity to call this HOME! (id:57557)
112 Merganser Crescent
Brampton, Ontario
Motivated Seller, Well Kept Property In Brampton's Highly Sought-After Community, Elegantly Upgraded, Semi-Detached Home Featuring 3 bedrooms and 3.5 bathrooms, This home provides exceptional versatility with a Fully Finished Basement and Potential of Legal Separate Entrance from the Sideyard, Perfect For Investors & First Time Buyers. Hardwood Floors, Oak Stairs, Pot Lights, Quartz Counter in Kitchen, Extended Driveway, Filled with Natural Light and Offers Plenty of Closet Space, Just off the kitchen, you'll find easy access to the backyard, ideal for outdoor Sitting and Relaxation... (id:57557)
230 Winterborne Gate
Mississauga, Ontario
Epitome of Upscale Living! This home boasts abundant light, lavish amenities, and designer touches throughout. With 9-foot ceilings, hardwood flooring, and a well-designed layout, it offers ample space and versatility. The chefs kitchen with a double island, wine fridge, and breakfast bar opens to a stunning two-story family room with a cozy fireplace. Upstairs, the primary suite is a luxurious retreat with his-and-hers walk-in closets and a spa-like ensuite. The lower level features a media room, wet bar, and bonus workroom. The elegant stone and stucco exterior includes a five-car garage, deck, hot tub, and fenced yard. Located in the prestigious Gordon Woods enclave, this home offers luxury living with access to top schools, parks, shopping, and amenities, all near Lake Ontario's waterfront. (id:57557)
404 Ellen Davidson Drive
Oakville, Ontario
Spectacular Pie Shaped Ravine Lot. Appx. 4,101 Sq.Ft. + Appx. 2,000 Sq.Ft. Finished basement. 10' Ceilings Main Floor & 9' ceilings 2nd Level. Main Floor Office Over Looking the Ravine. All 4 Bedrooms have Ensuite Bathrooms. 12X12 Ceramic Entrance extended through the Grand Hallway & into the Kitchen & Breakfast Area. Fully Finished Basement with: Above Grade Windows, Theatre Room Setting, Bar/Kitchenette, Den/Office, Bedroom & Bathroom. Massive Wrap-around Composite Deck with Plexiglas rails Overlooking the Ravine, BBQ Gas Connection, Hot Tub, Stamped Concrete Driveway, Walkway & Front Porch. Thousands $$$ in Exterior Finishing. Basement: Theatre Room: 5.58X4.57; Bar/Kitchen: 5.54X2.81; Den 4.33X3.80; 3 piece Bathroom. (Reference to Flooring: Wood Floors = Engineered Wood Floors). (id:57557)
406 - 61 Richview Road
Toronto, Ontario
Gorgeous and rarely available 1,340 sq. ft. condo, professionally renovated with bright and spacious open-concept living. This 3-bedroom plus office/den suite showcases a custom chef-inspired kitchen featuring a large center island, quartz countertops, and high-end stainless steel appliances. The expansive living and dining areas offer a seamless flow ideal for both everyday family living and stylish entertaining. Bathed in natural light from its desirable south-facing exposure, the space feels warm and inviting throughout. Enjoy an exceptional array of resort-style amenities, including indoor and outdoor pools, tennis courts, a fully equipped gym, games room, party room, community BBQ area, hobby room, kids playground, and an extra laundry facility with large machines perfect for oversized loads all nestled within beautifully landscaped grounds on a quiet cul-de-sac. Perfect for families just steps from parks, ravines, top-rated schools, and walking distance to the Eglinton LRT and upcoming Crosstown Subway. All-inclusive maintenance fees cover hydro, water, heat, air conditioning, and fiber optic internet. The building features newer windows and is currently undergoing sleek, modern renovations. A rare opportunity to own a luxurious, move-in-ready unit in a well-established and evolving community. Don't miss it! (id:57557)
6416 Mcniven Road
Burlington, Ontario
Tucked into a quiet fam neighbourhood in the quiet town of Kilbride lies a truly magnificent rural paradise, that's just a stones throw to city amenities! Imagine morning coffee on the wrap around covered front porch while you watch the kids ride bikes up the long winding driveway in perfect seclusion. No need for Muskoka when you've got this slice of heaven ! The Town of Kilbride proudly boasts one of the finest public schools in the entire Golden Horseshoe. Driving up to this stately brick Victorian style custom built home via iron gates, evokes a simpler time. This stunning two story home was designed by Bill Hicks architecture and the vision of the owners, and is a masterpiece with unique Victorian era appeal and modern amenities! The floor plan flows seamlessly from the formal front entrance with views through to the private backyard through to the heart of the home, the family room and kitchen with period appeal. A wonderful place for the family to gather and enjoy the open concept kitchen and family room with space for the whole family, while gazing out at the beautifully landscaped vistas that the backyard paradise presents with plenty of bird watching, nestled on 3.8 acres! Over 5,678 square feet of luxury living over three levels with no expense spared. Top of the line appliances, generous formal dining room, beautiful living room with fireplace, chef's kitchen open to family room. There's even a dedicated area to add an elevator for future use! Principal bedroom with spa atmosphere ensuite and two more bedrooms! Lower level with theatre room, gym, spa bathroom, music room offers something for whole family. Detached garage with room for three cars, custom car lift, workshop and 2nd level Artists' studio. Hot tub to enjoy in total seclusion! (id:57557)
5084 Erin Third Line
Erin, Ontario
Looking for a home where the green grass grows? Look no further than this ideal raised bungalow with walk-out basement nestled in the middle of a picturesque 10 acre property surrounded by trees and beautiful landscapes. Scenic views from every window in the home. Your family will enjoy the in-ground swimming pool in the summer! The large barn/workshop behind the home has water and hydro. No need for a cottage when you can own this slice of heaven. What more can you ask for? Long winding paved driveway to home surrounded by woods, large 28X18 ft workshop/barn with dirt floor (as is)", 200 ft drilled well, 200 AMP in home, Metal roof (2018), swimming pool liner approx 2012 (id:57557)


