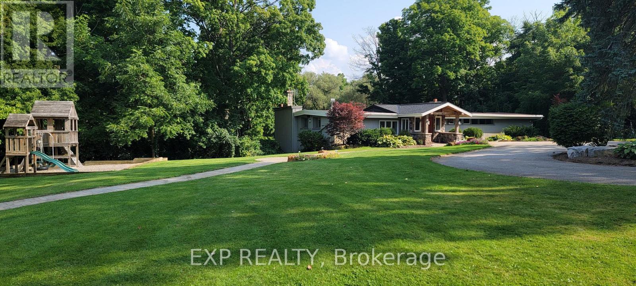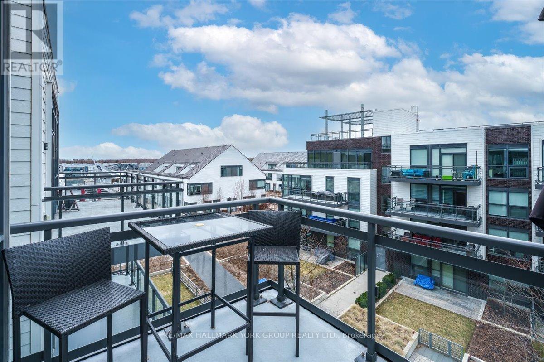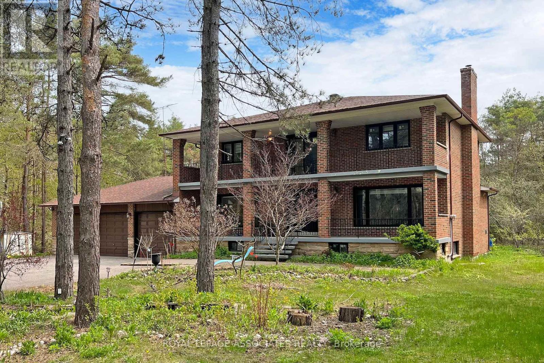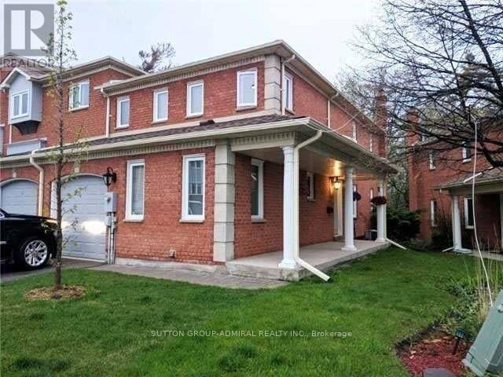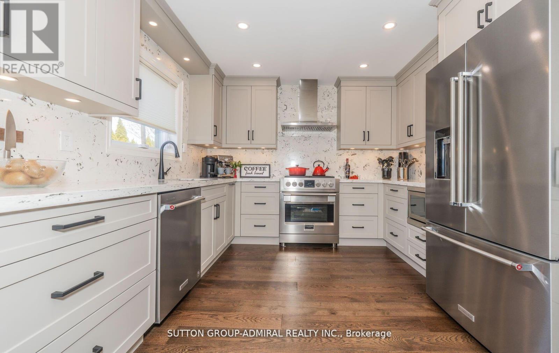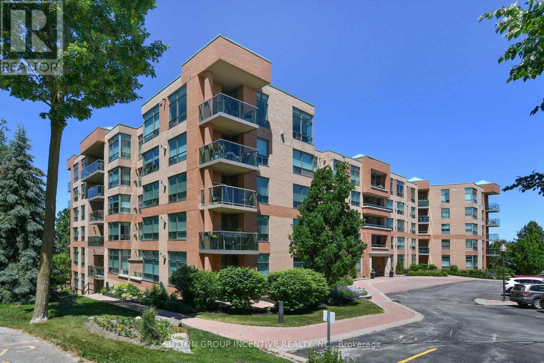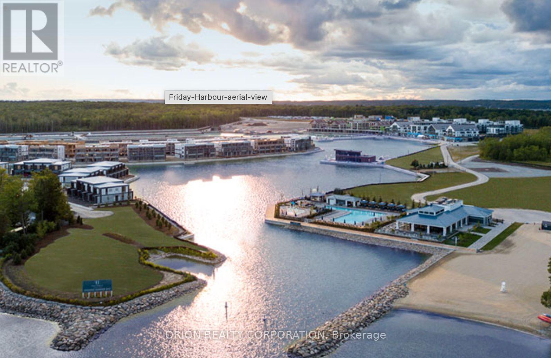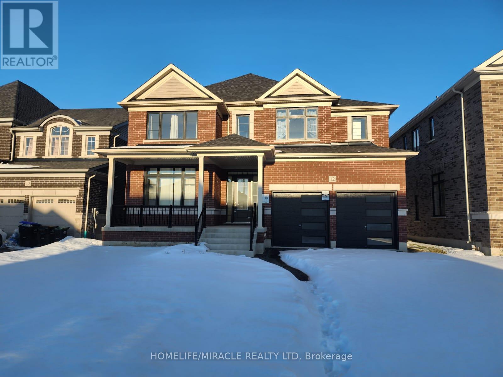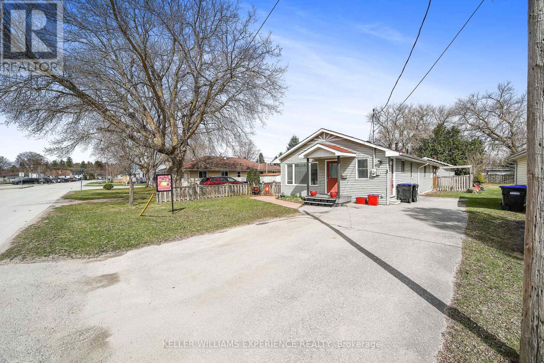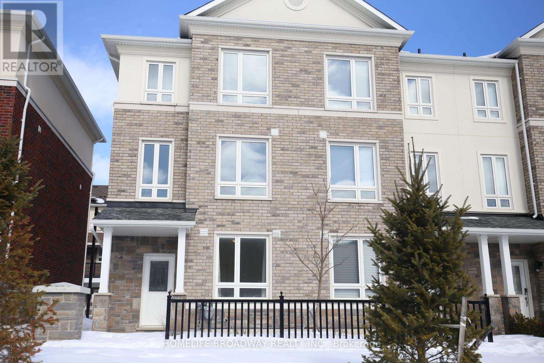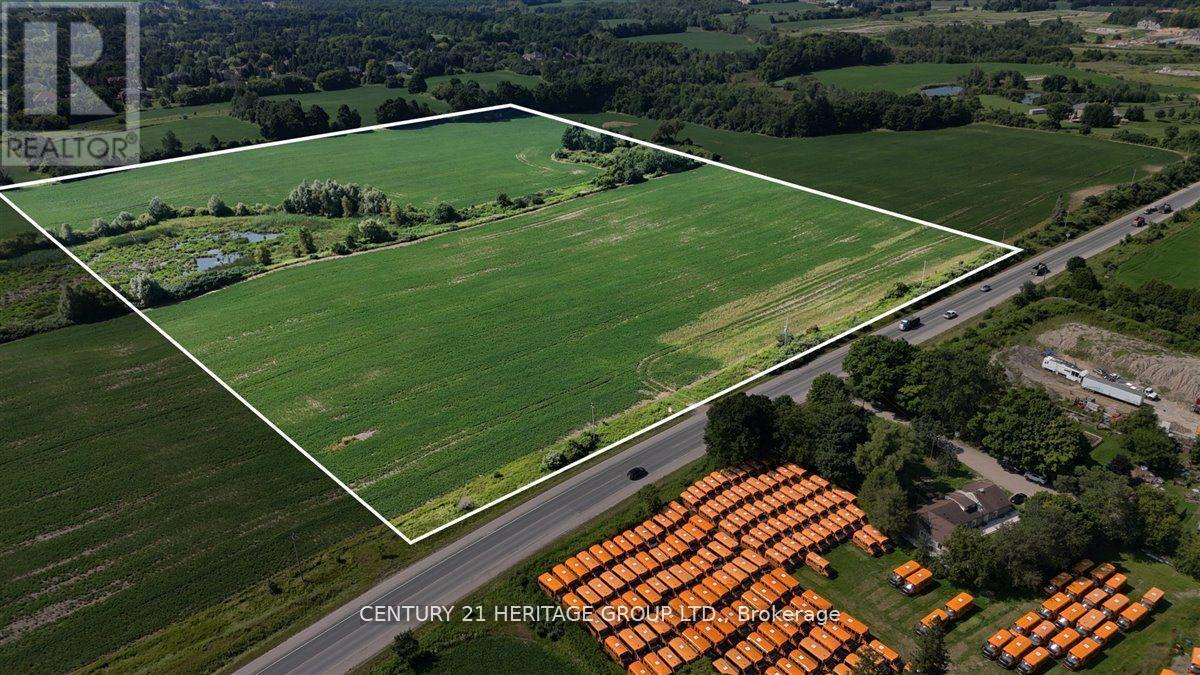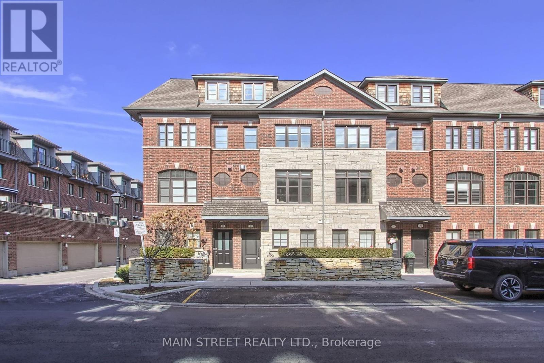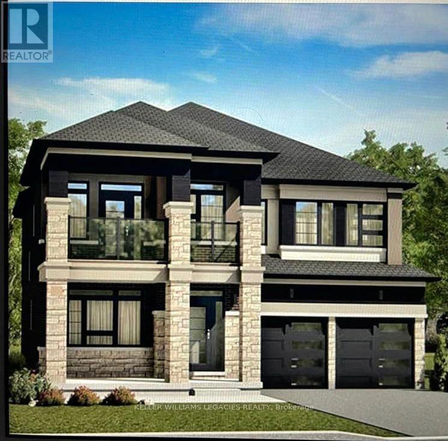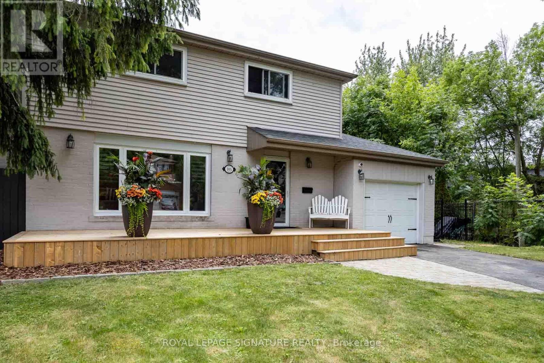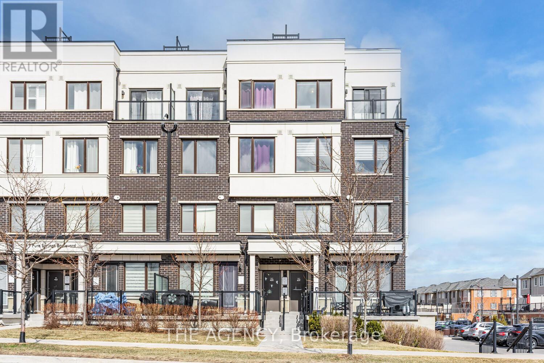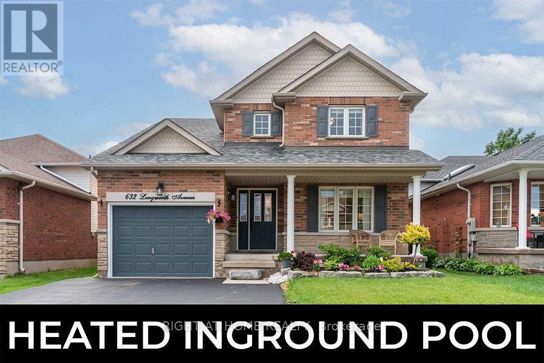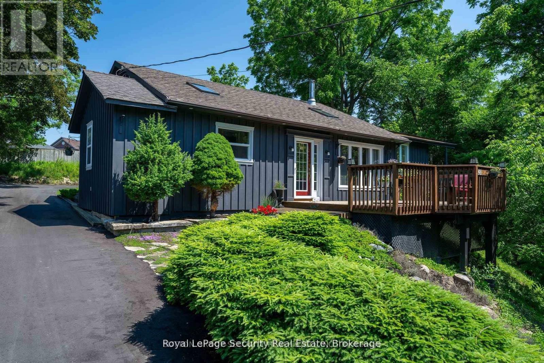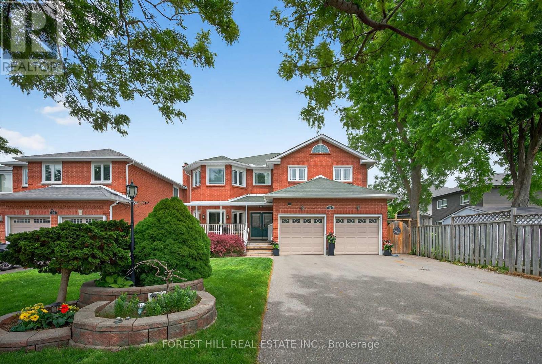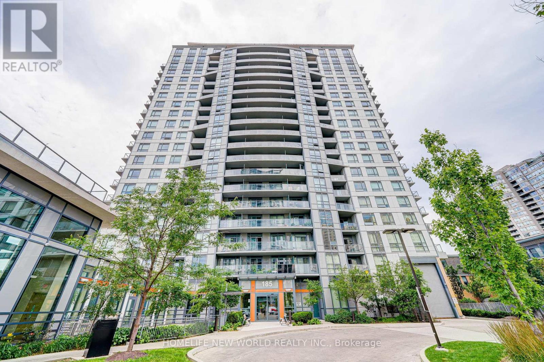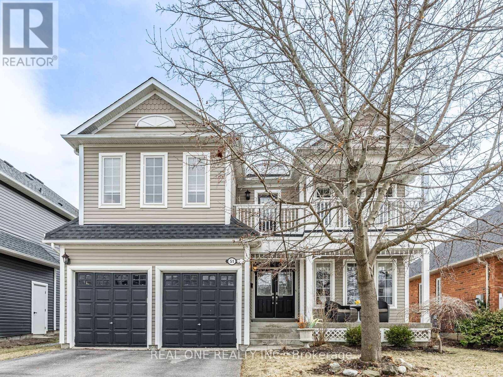6165 19th Avenue
Markham, Ontario
Welcome to 6165 19th Ave., Markham a truly unique country estate offering the best of both worlds: ultimate privacy and serene natural surroundings, all within minutes to modern conveniences. This warm and inviting 4-bedroom, 4-bathroom bungalow inspired by Frank Lloyd Wrights signature style is thoughtfully integrated into the landscape. Floor-to-ceiling windows along the back of the home flood the interior with natural light and provide breathtaking views of the wooded rolling lot and creek. The recently updated kitchen features poured-in-place concrete countertops and rich wood cabinetry. A built-in wall oven and a spacious walk-in pantry make it both beautiful and functional. And the kitchen boasts stunning views of the property including wildlife such as deer, foxes, turkeys, and a great heron. The great room is a showstopper, with soaring 20+ ft ceilings, exposed wooden beams and a natural granite stone wood-burning fireplace perfect for family gatherings or quiet romantic evenings in. The primary suite is a tranquil retreat, complete with a steam feature and jetted soaking tub in the ensuite and a wood burning fireplace. The home is fully wired with CAT-5 making it ideal for modern living. With two wood-burning fireplaces and an additional gas fireplace, warmth and comfort are never far away. Outside, the detached three-car garage with workshop and loft is a dream for hobbyists or those seeking extra space. With utilities already in place, the loft offers untapped potential and can be transformed into a games room, home office, or garden suite. The oversized patio and deck are perfect for entertaining including summer nights around the built-in gas firepit. Natural gas service, a rare feature for a country property, adds value and efficiency. Whether you're seeking a forever family home or a weekend escape, this one-of-a-kind property delivers charm, character, and lifestyle. Dont miss your chance to own this exceptional gem in Markham's countryside. (id:57557)
418 - 271 Sea Ray Avenue
Innisfil, Ontario
Welcome to elevated lakeside living in the heart of Innisfils premier waterfront community where vibrant lifestyle meets future opportunity. This stunning pier-facing condo offers modern comfort and resort-style living with one of the best views in Friday Harbour. Step into a bright, contemporary kitchen featuring quartz countertops, a breakfast bar, under-cabinet lighting, Bosch dishwasher, stainless steel appliances, reverse osmosis system, and mosaic tile backsplash. The open-concept layout flows into the living room with 9 smooth ceilings and floor-to-ceiling windows that lead to an oversized, private patiostretching the full length of the unit with no one above. The spacious bedroom includes a double-wide closet and more natural light through expansive windows. A spa-inspired 4-piece bath features stone counters, vertical tilework, and a glass shower. Additional highlights include in-suite laundry, extra storage, five-panel doors, Hunter Douglas window coverings, underground parking, and a large locker.Enjoy over 200 acres of amenities: an 18-hole golf course, beach, marina, boardwalk, restaurants, pools, Lake Club, fitness centre, tennis courts, splash pad, and more. Future development is just beginningplans include major hotel chains, a Scandinavian-inspired spa & hotel, and more, making this a smart investment opportunity. Airbnb & short-term rentals are welcomeperfect for weekend getaways, family use, or income potential when not in use. Just an hour and a bit from Toronto, this is resort-style living without the hassle. (id:57557)
Th106 - 8188 Yonge Street
Vaughan, Ontario
Welcome to the brand new condos at 8188 Yonge St! Discover modern elegance overlooking nature & the Uplands Golf & Ski Club, built by Constantine Enterprises and Trulife Developments. These meticulously designed units offer open-concept layouts, high-end finishes, and floor-to-ceiling windows that fill your home with natural light. Enjoy chef-inspired kitchens, and private balconies with stunning unobstructed views. Offering exclusive amenities, including a state-of-the-art entertainment & fitness centre, outdoor pool, upper lever party room & terrace, co-working space, indoor childrens play area, and concierge services. Nestled in a prime location on notable Yonge Street, 8188 Yonge offers the perfect blend of sophistication and convenience. Don't miss your chance to own a piece of luxury! **EXTRAS** 2 storey townhome with 11' ceilings on main floor, private patio with bbq gas line and separate 2nd storey terrace. Quartz counters, Stainless steel appliances, Samsung washer & dryer. Building is under construction. Unit is complete! (id:57557)
16671 Highway 48
Whitchurch-Stouffville, Ontario
Welcome to your own little piece of heaven! A long driveway leads you to this countryside home situated on a stunning private 5.31 acre parcel. Step inside and immediately notice the attention to detail throughout. It features a gorgeous renovated kitchen with B/I appliances, a large custom island and eat in kitchen, sure to impress the chef of the family. The adjoining living room enjoys panoramic views perfect for relaxing or entertaining. while large windows flood the space with natural light and offer incredible views of the picturesque property and surrounding countryside. Upstairs, you'll find four generously sized bedrooms,including a primary suite with B/I closet and a 4-piece ensuite. The finished lower level extends your living space with a rec room, laundry area, and ample storage/utility space. With three garage and parking for upto 15 vehicles, this property is ideal for a small business owner or contractor and an outbuilding add even more functionality to this exceptional property. Located close to excellent schools, expansive parks,equestrian facilities, fine dining, prestigious golf and country clubs, and within easy commuting distance to downtown Toronto this home truly has it all. If you're looking for country charm close to town, this is the home and property for you! Enjoy Easy Access to the Renowned Regional Forest Trails Just Minutes Away by Foot or Bike (id:57557)
31 - 80 Mccallum Drive
Richmond Hill, Ontario
Prime Richmond Hill Location! Recently Renovated End Unit Townhome. Feels Like A Semi-Detached. Open Concept Living /Dining Rooms, Stone Fireplace, Family Size Eat-In Kitchen With Walk-Out To Deck And Private Ravine Setting, Main Floor Family Room, 3 Great Size Bedrooms, Cul-De-Sac Community, Great For Family With Children, Extremely Well Maintained Grounds. Good Basement Apartment, with living area, bedroom, bathroom and all hardwood floor. (id:57557)
473 Highcliffe Drive
Vaughan, Ontario
Prime Bathurst Flamingo location! Spectacular Executive 4 bdrm, 4 bthrms home. Professionally redesigned & renovated in 2022. Custom design and high-end finishes thru-out: Wide-plank Oak hardwood floors, smooth ceilings, quartz counters, high baseboards, upgraded doors and hardware throughout. Windows (2020); Roof (2020); Furnace (2019). Bright and spacious, this house offers the elegance, beauty and functionality you have been waiting for! Open main floor concept large combined LR/DR main floor office, Gorgeous eat-in kitchen with walk-out to elevated deck overlooking family room. Well-proportioned primary bedroom, with 5 piece spa-like ensuite and walk-in closet + two other closets. Professionally finished basement featuring a private soundproof music/entertainment/game room, open concept rec room with wet bar. Custom design and high-end finishes throughout: plank oak hardwood floors, smooth ceilings, quartz counters, high baseboards, upgraded hardware. 2312 SQFT as per MPAC. Zoned for top schools. Steps to public transportation, Community Centre, shopping! 2 minute drive to Highways 7; ETR/407. (id:57557)
0 Mizuno Crescent
Vaughan, Ontario
Welcome to Mizuno Crescent in the heart of Kleinburg. This Block features over an acre of land, with the opportunity to be zoned for future development. NOT developable at present due to Hold for temporary watermain and temporary emergency road access purposes. Please see schedule C for further details. This Block is located in a high-end estate subdivision surrounded by multi million dollar homes just minutes from all the shops and restaurants the town of Kleinberg has to offer and a quick straight commute downtown. Buy and hold for future investment. (id:57557)
35 Anderson Place
Aurora, Ontario
Impressive & exclusive, this location features 16 Executive Townhomes set on over an acre of beautifully maintained grounds, nestled in a picturesque natural setting that backs onto a ravine and conservation, complete with a tranquil bubbling stream, this property is truly a hidden gem. Recent upgrades totaling over $30,000 were completed in 2024, along with an additional $10,000, worth of eco-friendly enhancements through the Environmental Provincial Program. The home features updated bathrooms, new lighting and new pile allergy-friendly carpet on the upper level. A wood-burning fireplace in the walk-out lower level and a walk-out balcony in the living room are just a few of the desirable features this home has to offer. Within a short 5-minute walk, residents can enjoy a baseball diamond, children's park, and a high school track perfect for morning runs. This property strikes the perfect balance between tranquility, privacy and convenience, with all essential amenities just minutes away. A detailed list of features is available upon request. (id:57557)
508 - 4 Briar Hill Heights
New Tecumseth, Ontario
Are you tired of looking at smaller condo apartments that just don't fit all your furniture? Look no further. This 1660 sq. ft. south facing unit with great views of the distant countryside may be just what you need. The huge great room with hardwood floors, a gas fireplace, 9 ft. ceilings, crown moulding and walk-out to the balcony should accommodate your prized dining room and living room furniture. The dining room is serviced by an adjacent eat-in kitchen with stainless appliances and granite counter tops plus under cabinet lighting to give you ample lighting while preparing meals. The large prime bedroom has broadloom flooring, a 4 piece, 2 sink ensuite and a comfortable sitting room adjacent to the bedroom. The 2nd bedroom is carpeted and has a double closet and its own 3 piece washroom. There is also a 2 piece powder room so your guests do not have to encroach upon the privacy of your bedroom. don't forget the convenience of having your stacked washer/dryer in the unit.You will appreciate the 2 underground oversized parking spaces and the 2 storage cages secure in a storage room. The Palisades is one of the premier condo apartment buildings in New Tecumseth and is part of the reward winning Briar Hill community. Briar Hill offers a large community centre with loads of activities plus winding its way through the community is a 36 hole golf course. Come have a look. You won't be disappointed. (id:57557)
207 - 415 Sea Ray Avenue
Innisfil, Ontario
Amazing opportunity to get into High Point at Friday Harbour. This exquisitely upgraded 785 sq foot,2 bed/2bath split bedroom layout features upgraded laminate flooring, upgraded kitchen with waterfall kitchen island and full size appliances. Upgraded bathrooms and floor to ceiling windows. Minutes walk to the marina/beach, 18 hole golf course, fitness centre, resort pools, shops/retail and restaurants. Friday Harbour offers shuttle services for those who prefer to arrive in style. Building features an outdoor pool, courtyard, hot tub and beautiful party room. Resort Fees:1) Annual fee $1632.17, 2) Lake Club Fee $216.31/mo, 3) Entry Fee of 2% of PP+HST (payable one time). Walking distance to Starbucks, LCBO, 4+ Restaurants, beach and marina. 3 outdoor swimming pools to choose from with a state of art fitness centre. Over 5km of hiking trails. (id:57557)
12 Sandhill Crescent
Adjala-Tosorontio, Ontario
Welcome to this brand new never lived in home in the wonderful new Colgan Crossing Development by Tribute Communities. This home sits on a large 50x132 ft lot, offers 4 spacious bedrooms and 3.5 bathrooms, Den on the main floor, and open/spacious floor plan, 3 car tandem garage and a 4+ car driveway (no sidewalk!). This beautiful home features a family room open to above (20ft ceiling) with grand windows letting in plenty of light in your main living area. It has an Oversized Kitchen W/Lrg Centre Island, servery, Quartz C/Tops and lots of Cabinet Storage, and Pantry. This Beautiful Detached Home offers a 3,300+ Sq Ft of living, Primary Bedroom Features 5Pc Ensuite W/Glass Enclosure Shower, Stand Alone Tub, Vanity W/Double Sinks 2nd Primary Bedroom offers 4pcs Ensuite. Many Other Upgrades from builder including 10 feet Ceiling on main floor, 9 Feet ceiling on 2nd floor, Hardwood floors, Smooth Ceiling on main & 2nd floor, 2nd floor Laundry, and much more. Floorplan included as it is the Wilson Model A (Modern Elevation). (id:57557)
302 - 9519 Keele Street
Vaughan, Ontario
LOCATION LOCATION LOCATION...Located in the award-winning Amalfi Condos in Maple, this Sorrento III model offers a functional and well-designed layout overlooking the landscaped courtyard and water fountain. Situated in a boutique building, this spacious 2-bedroom (bedroom #2 with the closet is currently used as a sitting room), 2-bathroom unit is filled with natural light and designed for comfortable living. The kitchen features full-sized appliances, ample cabinetry, and a breakfast bar, providing plenty of storage and prep space. The primary bedroom includes his and hers closets and a 3-piece ensuite. A laundry closet with a sink adds extra convenience, a rare feature in condo living. Parquet flooring runs throughout. A large balcony extends the living space, perfect for enjoying the outdoors. Includes one parking space and a locker. Excellent Building Amenities: Landscaped Courtyard Area, BBQ Area, Tables, Chairs, Benches, Bocce Court, Heated Indoor Pool, Sauna & Change Rooms, Exercise Room, Lounge/Party Billiard. Visitors Parking Interior and Exterior. LOCATION LOCATION LOCATION Proximity to Public Transit (Go Station) Subway, Hwy 400, 407, Vaughan Mills, Canada's Wonderland, Churches, Schools, Cortelucci Regional Hospital, Parks, Recreation facilities plus much more. A great opportunity in a sought-after building! (id:57557)
107 Sydenham Street
Essa, Ontario
Welcome to 107 Sydenham, an extraordinary family home situated on an extra-deep lot, directly across from the towns public school. This charming residence offers a spacious entryway leading into a bright eat-in kitchen and a warm, inviting living room with a cozy gas fireplace. The home features three generously sized bedrooms, including a primary suite with its own gas fireplace. One bedroom is currently utilized as a home business space with a convenient walkout to the backyard. Additional highlights include main floor laundry and a versatile bonus room, perfect for a home office or extra storage. The family room boasts large windows, filling the space with natural light. A full bathroom, a newer roof, and a recently updated furnace (only a year old) add to the homes appeal. Outdoor living is a dream with a covered composite front porch, a covered back deck complete with a gas hookup for a BBQ, and a fully fenced yard. The large detached heated garage, equipped with 100-amp service, provides ample workspace and storage. Dont miss this fantastic opportunity to own a beautiful, well-maintained home in the heart of Angus! (id:57557)
72 Imperial College Lane
Markham, Ontario
Stunning Three Years New Sun-Filled End-Unit Freehold Townhouse In Highly Demand Wismer Area. 9' Ceiling On Main And 2nd Floor. Open Concept, Large Windows. Hardwood Floor. Modern kitchen, Quartz Counter-Top W/Centre Island . Top School Zone: Donald Cousens Ps And Bur Oak S/S. Close to Mount Joy Go Train. Steps to Parks, Plazas, Supermarkets, etc.. (id:57557)
43 Griffith Street
Aurora, Ontario
*Brand new * End & Corner * 3-Storey Townhome. Over $30,000 completed in upgrades. No carpet T/O, gas-line installed on balcony, bathroom rough-in & cold cellar in basement, floor to ceiling windows offering stunning natural light, upgraded wrought iron pickets & oak staircase, upgraded hardware T/O, soft close cabinetry and upgraded vanity/countertops T/O, nest thermostat & More. Meticulously maintained. Steps from prestigious Magna Golf Course. Centrally-located and well connected at Wellington Street East and Mavrinac Boulevard, Aurora Trails is minutes to phenomenal schools, parks, trails, golfing, shopping, Aurora GO Train, HWY 404 & superb dining. Enjoy this stunning and well appointed community to call home. (id:57557)
71 Forest Hill Drive
Adjala-Tosorontio, Ontario
Storybook Retreat in Pine River Estates. Tucked away on a picturesque 2.32-acre private lot, this gorgeous log home is the perfect blend of rustic charm and modern comfort. Imagine waking up to the peaceful sounds of nature, sipping coffee on your romantic balcony, and cozying up by the fire as the seasons change around you. Step inside to discover a warm and inviting main level, where the rustic open-concept design welcomes you with the crackling of the wood-burning fireplace. The spacious kitchen and dining area create the perfect gathering space, while main-floor laundry and interior garage access add to the convenience of the home. Upstairs, you'll find 4 spacious bedrooms, including a primary retreat with its own private balcony and semi-ensuite bathroom, the perfect escape for quiet mornings and starlit evenings. A bonus loft space offers endless possibilities, whether as a cozy reading nook, home office or play area for the kids. The finished basement is built for entertaining, featuring a games room, an electric fireplace and a pool table, setting the stage for endless family fun and relaxation. But the real magic unfolds in the backyard, a storybook setting with a large inground saltwater pool, a relaxing hot tub and a spacious deck designed for unforgettable summer nights. The perfectly manicured yard and firepit area completes this dreamy outdoor retreat, making it feel like your very own private resort. This home truly has everything you need and more, a serene escape with all the comforts of modern living. Don't miss your chance - book a showing today (id:57557)
6523 Bloomington Road
Whitchurch-Stouffville, Ontario
This VACANT Lot has 853 ft of premium wide frontage with incredible sunset views! This lot islocated in an area near many multi-million dollar Estates. Many City amenities nearby,Golfing, Musselman's Lake, Go Train, Hwy's 404/407, shopping and restaurants. Vacant Landopportunity to develop hold or build your Country Estate on a sprawling 25.2 Acre parcel ofLand. Property on Clear land with GRAND WIDE VIEWS with no trees in your way. Only a short 10min drive East on Bloomington to Hwy 404, or 11 min south to 407, the Go Station is only a 5min drive on 10th Line. Property assembly maybe possible adjacent east lot. Build your dream hold, create a true family estate, buy and hold many new developmentsin the immediate vicinity with multi million dollar estate homes. (id:57557)
G1 - 64 Queen Street
New Tecumseth, Ontario
Discover this spacious and well-maintained 1,092 sq. ft. ground-level condo, located in a tranquil building overlooking a lush conservation area and just a stones throw from the Trans Canada Trail. This 2-bedroom, 2-bathroom unit offers a peaceful retreat in a quiet, private setting, perfect for those seeking a comfortable, low-maintenance lifestyle. Cozy, intimate, yet spacious, with 9.5' ceilings, with pot lights throughout the living area. The open floor plan maximizes the space, offering plenty of room for both relaxing & entertaining.The kitchen is well-equipped with ample counter space and cabinetry, perfect for preparing meals or hosting small gatherings. The primary bedroom is spacious, featuring a walk-in closet and its own ensuite bathroom. The second bedroom can serve as a guest room, home office or den, with a second full bathroom nearby for added convenience.While the unit itself doesn't have direct views, the building's location offers a serene setting with scenic views of the conservation area, perfect for those who appreciate peace and nature. Step outside to explore the Trans Canada Trail or enjoy the natural surroundings right at your doorstep. All your everyday shopping needs are conveniently located within 100 meters of your home. This condo combines privacy, comfort, and a nature-filled environment, all while being conveniently located near shops, restaurants, parks, and transit. If you're looking for a low-maintenance home in a peaceful and picturesque location, this condo is the perfect fit. Schedule a viewing today to see all this home has to offer! **EXTRAS** Reverse osmosis in kitchen, zebra blinds throughout, with remote control in living room, water softener. (id:57557)
195 Arnold Avenue
Vaughan, Ontario
First time offered for sale since 1967! Bring your dreams to life at 195 Arnold Avenue! Situated on an astounding 100x178 foot lot, this bungalow is surrounded by multimillion dollar mega-mansions and presents a truly rare opportunity - choose to either build your dream home close to all of Thornhill's finest amenities, or modernize this immaculately maintained 2639 square foot bungalow. Kept in pristine condition, this home has been meticulously cared for and thoughtfully added to - enjoy an extension completed in the 80s to add an additional Sunroom/Family Room, additional storage, and a Greenhouse. A walk-up separate entrance allows for easy access to the garden in the backyard, or an additional entrance for guests when entertaining in the oversized basement Recreation Room. This is truly a unique offering - seldom does a home with such opportunity come available. Foster your imagination at 195 Arnold Avenue! **EXTRAS** Rare opportunity in the neighbourhood to purchase an extremely livable bungalow and get a residential mortgage while preparing to build your dream home or modernize an already fantastic home! (id:57557)
27 - 12 Powseland Crescent
Vaughan, Ontario
This beautiful Townhome in West Woodbridge is by Dunpar Homes and has been fully renovated from top to bottom. This open concept living features 3 bedrooms and 3 washrooms, all with custom cabinetry and closets. A Lower level den that could be used as an office or mudroom, with built-in closets. This chef inspired kitchen features travertine countertops with stainless steel appliances and custom cabinets with walk-out access to your own private terrace. Enjoy the spa-like Primary Bedroom with its own private balcony and designer walk-through dressing room with a stunning 5 piece ensuite. The laundry room features full size washer and dryer and is conviently located on the third level. The two car garage features a new garage heater making a warm space year round. This is an Extremely Sought-After Neighbourhood! **EXTRAS** Legal Description:UNIT 27, LEVEL 1, YORK REGION STANDARD CONDOMINIUM PLAN NO. 1191 AND ITS APPURTENANT INTEREST SUBJECT TO AND TOGETHER WITH EASEMENTS AS SET OUT IN SCHEDULE A AS IN YR1628692 CITY OF VAUGHAN (id:57557)
11 Mace Avenue
Richmond Hill, Ontario
BUILDER INSTALLED WASHROOM UPGRADES, POT LIGHTS, HARDWOOD THROUGHOUT, SMOOTH CEILINGS, REAR ACCESS/STORAGE WALKWAY. **EXTRAS** 5 APPLIANCES, FULL TARION WARRANTY W/PDI/ELF'S GB&E, 28k upgrades installed quick closing available (id:57557)
516 Quail Ridge Drive
Aurora, Ontario
Welcome to the Extraordinary Lifestyle at Beacon Hall. A Secure Gated Condominium Community Surrounded by 260 acres of Rolling Hills & Pine Forests with a World Class Golf Course in your Back Yard. This Spectacular Home is one of 46 Forested Residences with a total of only 80 Residences on this Magnificent Property. Gate House with 24 Hour Security Guard for the utmost privacy & security. This Outstanding Community is unparallel to any other gated community in the area. This Home has been updated to give it an elegant but comfortable traditional feel. New Kitchen with Built-in Appliances, Quartz Counters, Porcelain tiles, updated bathrooms. Media Room with projector & screen, Built-in in Bar & Wine fridge (id:57557)
351 Regional Hwy 47
Uxbridge, Ontario
Great opportunity to own a newly renovated bungalow and 12.9 Acres of land in the prestigious neighborhood of Goodwood, Uxbridge. This fast-growing area offers various possibilities for commercial use, including Playground, and a Golf Driving Range. , Gout Live Farm, Farmers' markets, Artist workshops (pottery), a Garden center, Former Building Supply, Organic Poultry, and Neighbours have an Herb Shop, Lobra Metal Fireplace, Lawn, and Landscape. **EXTRAS** 2013, 2022 Renovated, Ground 1800ft Basement 1300ft Bungalow, 2 Tree Houses close to Stouffville. Uxbridge, Hwy 404, 407.Bloomington, Go Train, New Heating System, Roof, Sunroom, Hardwood floor, fresh paint. (id:57557)
186 Pine Valley Crescent
Vaughan, Ontario
Dramatic Curb Appeal Within The Exclusive Narrows Of Pinewood Estates. Unparalleled In Grandeur. This Private Oasis Exudes Elegance In Luxury Appointments and Is Pristinely Positioned Within The National Golf Club - Canada's Premier Golf Community. Perfect For Grand Entertaining & Family Life. Exquisitely Designed Interior & Exterior. Heated Circular Parking Courtyard & Driveway For Up To 12 Cars. Soaring Grand Living Room With Dramatic Two-Storey Porcelain Slab Fireplace and Serene Views Of The Lush Backyard Gardens. Gourmet Eat-In Kitchen To Impress Any Chef With Heated Marble Floors and Top of The Line Built-in Appliances. Main Floor Office With Custom Furniture Style Built-Ins. Intricate Illumination Throughout. Full Smart Home Automation. Breathtaking Primary Retreat With Custom White Oak Panelling, 9PC Ensuite, Boutique Style Walk-In Closet, And a Double French Door Walk-Out Onto a Private Balcony. Heated Saltwater Pool With Access to A Magnificent Private Cabana With Soaring14 Ft Ceilings, Bi-folding Doors That Seamlessly Connect The Indoors With Outdoors, Fully Equipped Guest Kitchen, 4PC Bathroom and Laundry. Private Sport Court. Outdoor Fire-pit Lounge. This Home Has It All - Prepared To Be Wowed. **EXTRAS** Gaggenau Gas Cooktop, Sub-Zero Fridge and Freezer, Sub-Zero Double Bev. Drawers, Wolf Electric Oven, Cone. Microwave and Warming Drawer, Panelled Dishwasher, 3XSamsung W&D, Central Vac, Dog Shower.Back-up Generator. 400AMP Service (id:57557)
B816 Concession 5 Road
Brock, Ontario
Building Permit Approved, 166*150 Feet Lot, Excellent Opportunity To Own A Beautiful Building Lot On Edge Of Town Of Beaverton, Lake Simcoe Is Just Down The Street, Paved Road Frontage, 2 Driveways, Partially Fenced & Hedges, Drilled Well Is Installed, Septic Permit Is Available. Development Charges Are Already Paid, Not Many Vacant Lots Available In The Area. Build Your Dream Home And Enjoy For Years To Come. (id:57557)
1115 - 8 Lee Centre Drive
Toronto, Ontario
Ideal for Professionals! Prime Location! Bright & Spacious One Bedroom Unit, Move-In Condition on a Higher Floor With Unobstructed View And Ensuite Laundry. Kitchen with New Countertops and Sink, Newer Fridge & Washer. All Utilities Included in Maintenance Fee! Classic Building with Concierge, Indoor Pool, Sauna, Gym, Ping Pong, Party Room, Badminton/Squash and lots more. Includes One Parking & One Locker. Conveniently Located, Right Off Of Hwy 401, Mins To Scarborough Town Centre, TTC, Go Train, U Of T, & Centennial College. (id:57557)
18 Bromfield Street
Whitby, Ontario
Your dream home in the vibrant community of Whitby Meadows! Built by Arista Homes, this stunning, newer construction offers 2,283 sq. ft. of intelligently designed living space that combines modern elegance with everyday practicality. Step inside to discover 10-foot ceilings that create a bright, airy ambiance throughout the main floor. The open-concept layout seamlessly connects the kitchen, dining, and family room, making it ideal for both entertaining and relaxed family living. A cozy gas fireplace adds a touch of warmth and sophistication, while the walkout to the backyard enhances indoor-outdoor flow perfect for summer gatherings or peaceful mornings with coffee. This home features four spacious bedrooms, including a primary retreat, plus a versatile media room that's perfect as a home office, playroom, or second lounge. Each space is crafted for comfort, functionality, and timeless style. Nestled in a safe, family-friendly neighborhood with excellent schools, parks, and amenities just minutes away, The Winchester is more than a home, its a lifestyle. Experience the perfect blend of comfort, style, and convenience in one of Whitby's most desirable communities. family life. (id:57557)
7 Mcalpine Avenue
Ajax, Ontario
GREAT LOCATION!!!! Well Maintained House For Rent In Northwest Ajax, Quartz Countertop With Center Island, Single Lever Faucet, Over The Range Microwave, Backyard With Large Deck, And Spacious Living Room With Additional Family Room With Fireplace. Steps To Nottingham Public School And Nottingham Park, Grocery Stores, Public Transit & All Other Amenities. 4 Bedroom, 2.5 Bathroom, Built In Garage, Non Smokers, And No Pets. Tenant Pays 65% Utilities, Tenant Insurance Required. Basement Is Not Included, It Is Rented Separately And The Driveway Is Shared. (id:57557)
14751 Highway 12 Road
Scugog, Ontario
Welcome To this Stunning 3 + 2 Bedroom Raised Bungalow with 9.23 Acres Agricultural land features With The Potential For Farming Or Other Uses Typical Of A Rural Highway Commercial Exposure. An In built 2-Car Garage, Centre Island With A Granite Counter, Natural Gas Cooktop, Hardwood Floors, Fireplace, Pot lights and much more..... Walk out to deck, separate Walk-Up Staircase From Basement.Roof Shingles Replace in 2022, Window in 2022, Garagedoor in 2022. Newly Painted, Proffessional Finished Basement..... HURRY UP!! THIS ONE WON'T LAST LONG!!!! (id:57557)
2097 Scottscraig Drive
Oshawa, Ontario
Welcome to 2097 Scottscraig Drive - proudly owned and meticulously maintained by its original owner, this move-in-ready home is nestled in Oshawa s highly sought-after Kedron neighbourhood. The updated kitchen showcases sleek quartz countertops, while the primary bedroom features a spa-like walk-in shower. The finished basement is ideal for entertaining, complete with a bar, sauna, and rough-ins for both a fireplace and additional shower. Additional highlights include a central vacuum system, organized all-in-one-place wiring, and an insulated garage with a new door. Set in a family-friendly community near top-rated schools, parks, and commuter routes, this home offers the perfect blend of comfort and functionality. (id:57557)
105 Catalina Drive
Toronto, Ontario
Welcome to 105 Catalina Drive, Where Comfort Meets Style and Every Day Feels Like a Getaway! Step into this beautiful entertainer's dream, nestled in one of the most sought-after neighbourhoods! This sun-filled, move-in-ready home offers the perfect blend of function, charm, and lifestyle, featuring 3 spacious bedrooms (originally 4) and 3 bathrooms. Hardwood floors flow throughout, complemented by granite countertops, newer appliances, and a recently updated furnace (2020/2021). California shutters frame the windows, inviting natural light while maintaining privacy. From the moment you enter, you'll feel right at home. Whether you're hosting family or friends, there's room for everyone to relax, unwind, and create lasting memories. The basement, complete with above-grade living space, a full bathroom, and a walkout to the backyard, offers incredible versatility, ideal as an in-law suite, a private guest retreat, or even a potential income-generating unit. Enjoy the convenience of garage access directly from the main floor. Step outside into your backyard oasis, ideal for summer entertaining! Lounge by the pool, gather under the stylish pergola, or on the spacious wrap-around deck. It's a backyard for celebration, connection, and peaceful moments under the stars. Families will love the proximity to top-rated Elizabeth Simcoe Public School, known for delivering a private-school experience without the fees. Just steps away, enjoy parks, tennis courts, a splash pad, and easy access to nature trails, the marina, and the Scarborough Golf Club. With Guildwood GO Station minutes away and convenient access to shopping, hospitals, grocery stores, and restaurants. 105 Catalina Drive isn't just a house its the home you've been waiting for. Come fall in love! (id:57557)
424 5301 Universal Crescent
Regina, Saskatchewan
Lovely top floor 2 bedroom, 2 bath Fontaine Bleu condo in Harbour Landing. This south facing unit features a high livingroom ceiling and vinyl plank flooring in all rooms except the bathroom, laundry and storage room. Darker cabinets with white quartz countertops, stainless steel appliances and a walk-in pantry in the kitchen. The south facing balcony has hookup for a gas bbq.Two underground parking stalls. Furniture negotiable. In addition to the fitness centre and guest suite, the building does also feature bike storage, a dog wash station, a car wash bay, and a theatre room/multipurpose room. (id:57557)
44 St Augustine Drive
Whitby, Ontario
Step into elevated living with this newly built masterpiece by DeNoble Homes where refined craftsmanship, elegant finishes, and intelligent design come together seamlessly. Bathed in natural light, the open-concept floorplan is enhanced by soaring 9-foot smooth ceilings that create an airy, sophisticated ambiance. The designer kitchen is both functional and striking, featuring a quartz island, sleek pot drawers, and a generous pantry perfect for both everyday living and effortless entertaining. The primary suite is a private sanctuary, complete with a spa-inspired ensuite boasting a freestanding tub, glass-enclosed shower, and double vanity. Additional highlights include a convenient second-floor laundry room, a spacious basement with oversized windows and high ceilings, and upgraded 200-amp electrical service. With a fully drywalled garage and a premium location near top-rated schools, scenic parks, and everyday amenities not to mention quick access to the 407, 412, and 401this home offers an exceptional lifestyle without compromise. ** This is a linked property.** (id:57557)
42 St Augustine Drive
Whitby, Ontario
Discover exceptional value and refined living in this brand-new DeNoble residence, where quality craftsmanship and modern elegance meet. Step into a bright, open-concept layout enhanced by soaring 9-foot smooth ceilings and thoughtfully designed living spaces. The gourmet kitchen is a chefs dream, featuring a quartz-topped centre island, ample pot drawers, a spacious pantry, and sleek, contemporary finishes. Retreat to the luxurious primary suite, complete with a spa-inspired 5-piece ensuite showcasing a glass-enclosed shower, freestanding soaker tub, and double vanity. Enjoy the added convenience of second-floor laundry, a high-ceiling basement with expansive windows, and upgraded 200-amp service. With a fully drywalled garage and a prime location just steps to top-rated schools, parks, and community amenities plus seamless access to public transit and major highways (407, 412, 401)this is a rare opportunity to own a home that blends style, function, and an unbeatable lifestyle. ** This is a linked property.** (id:57557)
419 - 1711 Pure Springs Boulevard
Pickering, Ontario
Experience modern townhome living in the desirable Duffin Heights community, known for its urban amenities and convenient access. Perfect Place To Fall In Love With, Corner Lot With Very Large Balcony ,Perfect For Small Family, This exceptional corner/end unit is among the largest available, offering a generous 1,355 sq ft of contemporary, practical living space. Featuring two bedrooms, three bathrooms, and two stories, this stacked condo townhome has an inviting and open layout that's flooded with natural Sunlight. "Truly a Sun filled home". The modern kitchen is equipped with a striking backsplash, upgraded cabinets, stainless steel appliances, a breakfast bar, an undermount sink, and a convenient main-floor workspace. The primary bedroom includes a 3-piece ensuite with a glass shower, walk in closet and access to a private balcony. Enjoy hosting guests and taking in the views from the expansive rooftop terrace an ideal space for relaxation. With no neighbors above and a private entrance, this home offers both privacy and comfort. Carpet-free and comes with one underground parking spot +Locker. Homes like this don't stay on the market for long! Perfectly located with instant access to Highways 401 and 407, this gem offers the ultimate blend of luxury, comfort, and everyday convenience. Walk to top-rated schools, a brand-new shopping plaza, parks, and a nearby healthcare center all just minutes from your door. Step inside and imagine the lifestyle you've always wanted: bright, modern living spaces, smart design, and a location that truly has it all. Whether you're upsizing, relocating, or searching for the perfect forever home, this is your chance to make it a reality. Act fast opportunities like this are rare, and this one wont last! Make this exceptional property your dream home today! (id:57557)
39 Seneca Avenue
Oshawa, Ontario
Welcome to 39 Senece Avenue a charming and fully renovated brick bungalow available for lease in a quiet, family-friendly neighbourhood of Oshawa. This beautifully updated home offers 3 bedrooms and 1 full bath on the main level, with a bright open living space featuring a large bay window that fills the home with natural light. The modern kitchen includes ample cabinetry, stylish finishes, and a clean, functional layout. Tenants will enjoy a large fully fenced backyard, ideal for outdoor enjoyment and privacy, along with an attached single-car garage accessible through a breezeway great for storage or a small workshop. Located on a quiet street with mature trees and a strong sense of community, this home is just minutes from schools, parks, shopping plazas, and public transit. Easy access to Highway 401, Costco, Durham College, and the Oshawa Centre makes this a convenient and well-connected location.Move-in ready and thoughtfully designed for comfortable living dont miss your chance to call this space home. (id:57557)
61 Bluffs Road
Clarington, Ontario
Renovated Waterfront Home In The Adult Gated Community Of Wilmot Creek That Has So Much To Offer You! This Large, Bright 2 Bedroom/1 Bath Open Concept Home Has Hardwood Floors, Lots of Windows, Large Shower ,Gas Stove, Family Room & Boasts a 1000 Sq Ft Deck Overlooking The Water & Lovely Treed Yard . Enjoy your Morning Coffee On the Patio and Listen To The Birds & Watch Nature Unfold. ! The Large Family Room Had Sliding Glass Doors Out To The Patio. Incredible Facilities Are All Included In Your Monthly Fees. 5 Minute Drive to Bowmanville For All Your Shopping Needs. Guaranteed That All Your Family Summer Events Will Be Held On Your Beautiful Sunny Patio! Just Move Right In & Called This HOME. Please see VIDEO Tour. (id:57557)
632 Longworth Avenue
Clarington, Ontario
Your search for perfect family home stops here. This Fabulous Home In North Bowmanville Features A Heated Inground Saltwater Pool (2019) With Night Lighting, Set In A Gorgeous Custom Stone Patio From House To Fence. From Walkout, Step Into The Open Concept Kitchen With Breakfast Area, Granite Counters, Double Oven Range, Under Cabinet Lighting And Wrap-Around Island Peering Into The Great Room With Cozy Gas Fireplace & Twin Side Cabinets. Formal Dining & Living Area Boasts Crown Moulding & Stunning Inset Console Feature Wall With Sidelight Windows. Over 3000 Sq Ft Of Finished Living Space! Retreat To Your Finished Bsmt With Rec Room & Generous 5th Bedroom Complete With Soundproofing And Ensuite. Primary Bedroom Overlooks Pool And Features A Walk-In Closet And 4Pc Ensuite With Soaker Tub & Separate Shower. New second floor common washroom(2022), pot lights (2022). Steps To Elementary School, 2 Mins To Highschool, 1 Min To Shopping, 6 Min To 401, 8 Mins To 407. Must See! Don't Wait. This One Won't Last! (id:57557)
35 Tansley Crescent
Ajax, Ontario
Welcome, your search ends here! Enter This Charming 3 Bdrm Semi-Detach In a Highly Sought after Family Friendly Neighborhood In Northeast Ajax. This home features an new modern open concept Kitchen (2022), 4 upgraded Bathrooms (2025), pot lights (2022) Oven (2022) and upgraded lighting fixtures (2025). Modern Accent Wall accompanied by home smart features and a Comfortable Living Space, adds to this spacious semi. Spacious Bedrooms, Primary walk in and ensuite. 3 Car parking in front (deriveway expansion 2024) and a Large Backyard with interlock, accent the outside of this home. Basement Is Nicely Finished & is currently Used As Extra Bdrm/Office Space and exercise area. Side door for separate entrance can be created for extra entry to basement. Conveniently Located Near Great Schools, Parks, Shops, Plazas, Audley Rec Centre, Deer Creek Golf & More. (id:57557)
2416 Bronzedale Street
Pickering, Ontario
Opportunity Is Knocking - Live In A Beautiful Three Bedrooms, Three Bathrooms Townhome In Great Community Of Duffin Heights | Lower Room Family Room - Perfect Space For Cozy Movie Nights, A Bright and Spacious Office, Play Are For Children, or Home Gym| It Also Walks Out To Backyard, Completely Fenced | Massive Living and Dining Room with Large Windows Letting In Great Natural Light | Oversize Kitchen With Breakfast Bar, Lots of Cabinets and Counter Space | Breakfast Area Walks Out To Balcony | Primary Bedroom w/ 4 PC Ensuite and Walk-In Closet | Laminate Floors Throughout - NO CARPETS | Laundry Rm Located Conveniently On The Second Floor | Close Proximity To: Hwy 401/407, Public Transit, Restaurants, Tim Hortons - Plaza Has Many Restaurants | School Bus Within Community. (id:57557)
48 Jackman Road
Clarington, Ontario
Truly One-of-a-Kind! 2 Homes in 1 Endless Possibilities! Welcome to this exceptional home nestled in nature on a premium110.75 x 245.75 feet lot in a prestigious neighborhood. Set back from the road with a newly paved driveway for 10+ cars. This property offers privacy, tranquility, and stunning views of a meandering stream bordered by mature trees. The main home features a unique, light-filled layout with a gourmet kitchen and family room under a soaring pine cathedral ceiling with skylight and cozy woodstove. The eat-in kitchen includes a breakfast bar and walkout to a large front deck...ideal for entertaining. The upper level boasts an open-concept living/dining area with walkout to the backyard. The primary bedroom features two skylights and a private deck overlooking a meandering stream. The second bedroom is perfect as an office, and the third offers a semi-ensuite, double closet, and walkout to the backyard. The total amount of rooms and total square feet of 2640 includes the700 square feet include the new Loft. Bonus: A brand-new 700 sq ft loft (2024) sits above the double-car garage with separate entrance, laundry, and utilities perfect for in-laws, guests, or potential rental income. With two decks, neutral finishes, and nature at your doorstep, this home offers the ultimate lifestyle retreat. (id:57557)
203 - 1695 Dersan Street
Pickering, Ontario
**Brand New Never Before** 2-bedroom, 3-bathroom townhouse in the highly sought-after Duffin Heights community. This modern home features an open-concept layout with high ceilings, abundant natural light. Large stylish kitchen featuring stainless steel appliances. Upper level spacious bedrooms include a luxurious primary 3pc ensuite. Just minutes from Hwy 401, Hwy 407, GO Train stations, shopping, dining, and top-rated schools. Walking distance to parks, places of worship, and a health center. Stainless steel fridge, stove, dishwasher, and stacked washer & dryer included. Utilities extra. A must-see! (id:57557)
8 Bridle Court
Clarington, Ontario
Incredible Family Home with Backyard Oasis in Clarington! Welcome to this stunning 5+1 bedroom executive home offering over 4,500 sq.ft. of luxurious living space in one of Clarington's most desirable neighbourhoods. From the beautifully landscaped front yard and inviting porch to the backyard retreat, this home is designed for comfort and unforgettable entertaining. No detail has been overlooked. Step into the main level adorned with gleaming hardwood floors, an elegant layout, and an abundance of newer in-ground pool, travertine stone patio that stays cool underfoot, a fully equipped outdoor kitchen, and sunroom with a hot tub perfect for relaxing year round. There are so many different spots in this home to just hang out. Upstairs, you'll find five generously sized bedrooms, ideal for a growing family or hosting guests. Enjoy peace of mind with updated pool equipment and accessories, a front irrigation system, and countless upgrades throughout. This is more than a home, it's a lifestyle. Come get it! (id:57557)
1706 - 185 Bonis Avenue
Toronto, Ontario
Prime Location In Scarborough! Work / School / Shopping / Entertainment District. Love Condo Development By Gemterra! Spacious 2 Bedrooms + Den W/Balcony & 2 Full Bath! Den Can Be converted into 3rd Bedroom! Southwest Facing W/Lot Of Sunlight! Laminate Floor All Through! 9 Feet Ceiling! Separated modern Kitchen W/Granite Countertop & Large-Sink! 24Hr Concierge, Exercise Room & Fitness Centre, Guest Suites, Party/Meeting Room, Indoor swimming pool & Visitor Parking! Close to Hwy 401, Tam O'Shanter Junior P.S. (JK-06), John Buchan Senior P.S. (07-08), Stephen Leacock C.I. (09-12), Library, TTC, lot of restaurants, Walmart, No-frills, LCBO, Beer Store, Tim Horton, McDonald, Agincourt Arena & Agincourt Community Centre! Close To TTC, Agincourt Go, Golf Course, Library, STC, No Frills, Walmart, Hwy 401 & 404, & Restaurants! (id:57557)
20 Rosemarie Crescent
Whitby, Ontario
Beauty, Elegance and Functionality all wrapped up in this exceptional raised Bungalow. Situated on a quiet, mature street surrounded by all amenities. This all Brick 2+2 bedroom boast Hardwood floors, Modern Kitchen, granite counter tops custom backsplash, finished basement features 2 bedrooms, laundry room, Gas fireplace separate entrance walkout to deck to fully fenced yard. Close to great restaurants, shopping, worship , schools 401/407/412 highways. (id:57557)
51 Hanson Crescent
Whitby, Ontario
Stunning 4-Bedroom Home in Sought-After, Family-Friendly Brooklin! This beautifully upgraded home is loaded with premium finishes throughout. Featuring rich hardwood and slate flooring, a gourmet kitchen with double built-in ovens, gas range, large island, custom backsplash, under-cabinet lighting, and sleek stainless steel appliances. Thoughtfully designed with one of the best layouts in the area - offering both functionality and flow that truly set it apart. Upstairs, enjoy a spacious primary retreat complete with a luxurious 4-piece ensuite, soaker tub, and heated floors. Three additional large bedrooms offer plenty of space for the whole family, including a Jack & Jill washroom and a walk-out balcony. Step outside to a gorgeous natural wood deck with a custom pergola - your own private outdoor escape, perfect for elegant entertaining or quiet evenings. Additional highlights include central vac, water softener, and convenient main floor laundry. This home truly has it all - Don't miss this incredible opportunity! (id:57557)
Ph11 - 430 Mclevin Avenue
Toronto, Ontario
Penthouse with an amazing Southwest view in very well maintained May fair on the green Condo. This corner unit got large windows around, Balcony, Ensuite laundry, Locker and one U/G Parking. New laminate flooring, painting (id:57557)
308 - 1695 Dersan Street
Pickering, Ontario
NEW Two-Storey Townhome In The Perfect Location Within The Desired Community of Duffin Heights | Two Bedrooms, Two FULL Bathrooms, One Half Bathroom, 8X6 Ft Balcony, Functional and Cozy Layout | Laminate Floors Throughout | Open Concept Living & Dining which Walks Out To Your Balcony | Kitchen Features Quartz Countertop, Breakfast Bar, Stainless Steel Appliances | Primary Bedroom Features 3Pc Ensuite, Closet, and Large Window | Laundry Room Conveniently Located on The Second Floor | Extra Storage Under The Stairs | One Underground Parking Space | Walk To Tim Hortons, The Social - Lots of Restaurants Within Plaza | Minutes to Highway, Parks, Place Of Worship, Health Centre | Grass Is Already In | Window Coverings Are Installed | Ready To Move Into. (id:57557)

