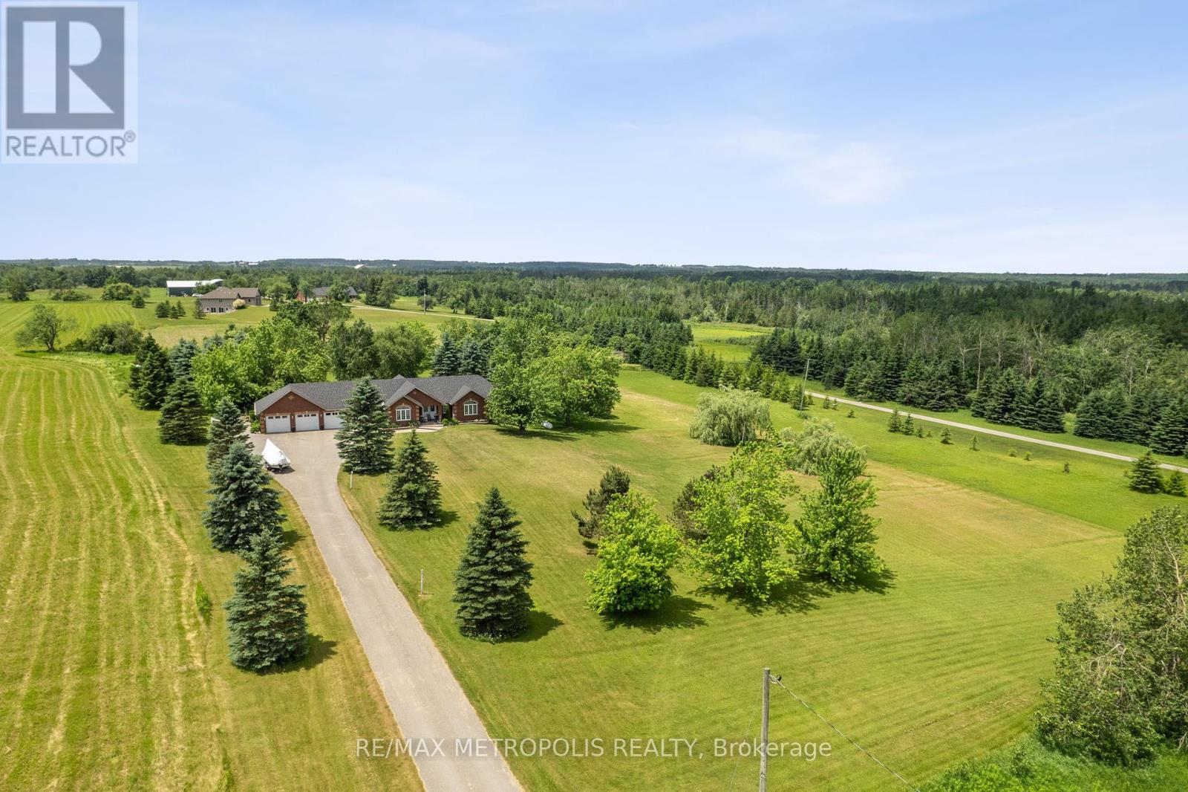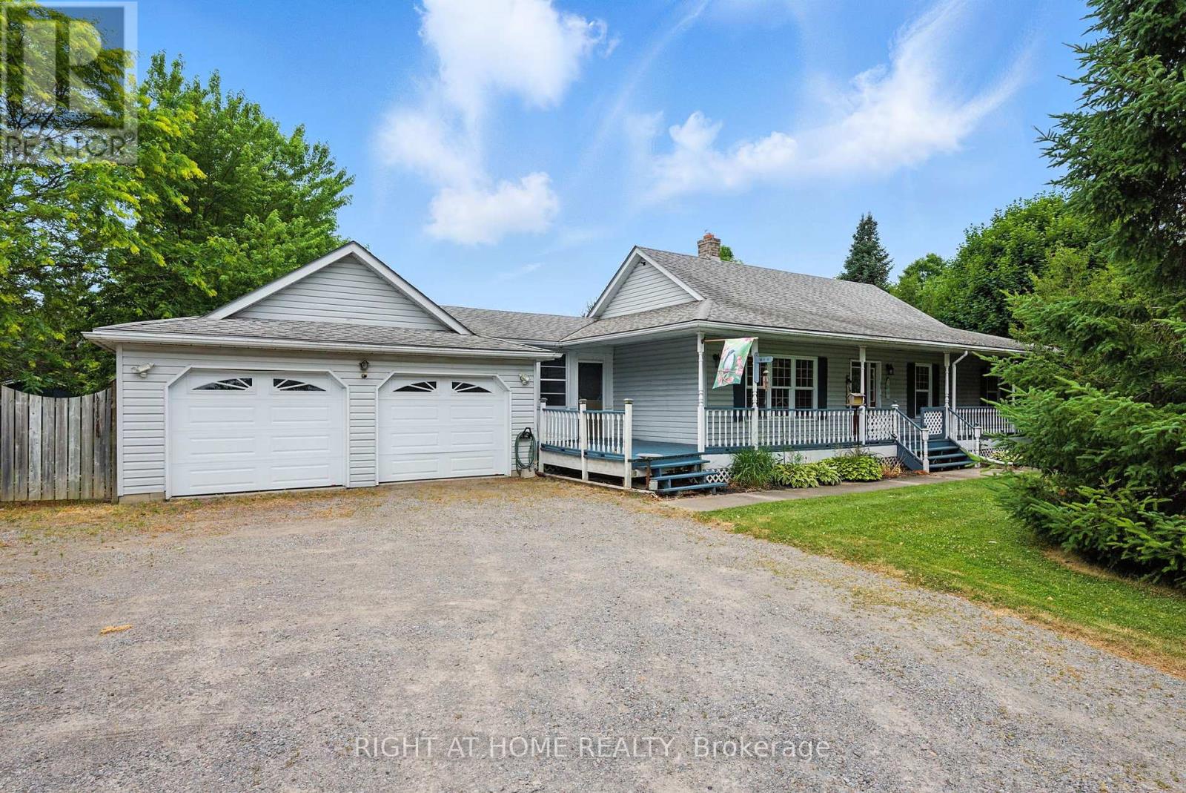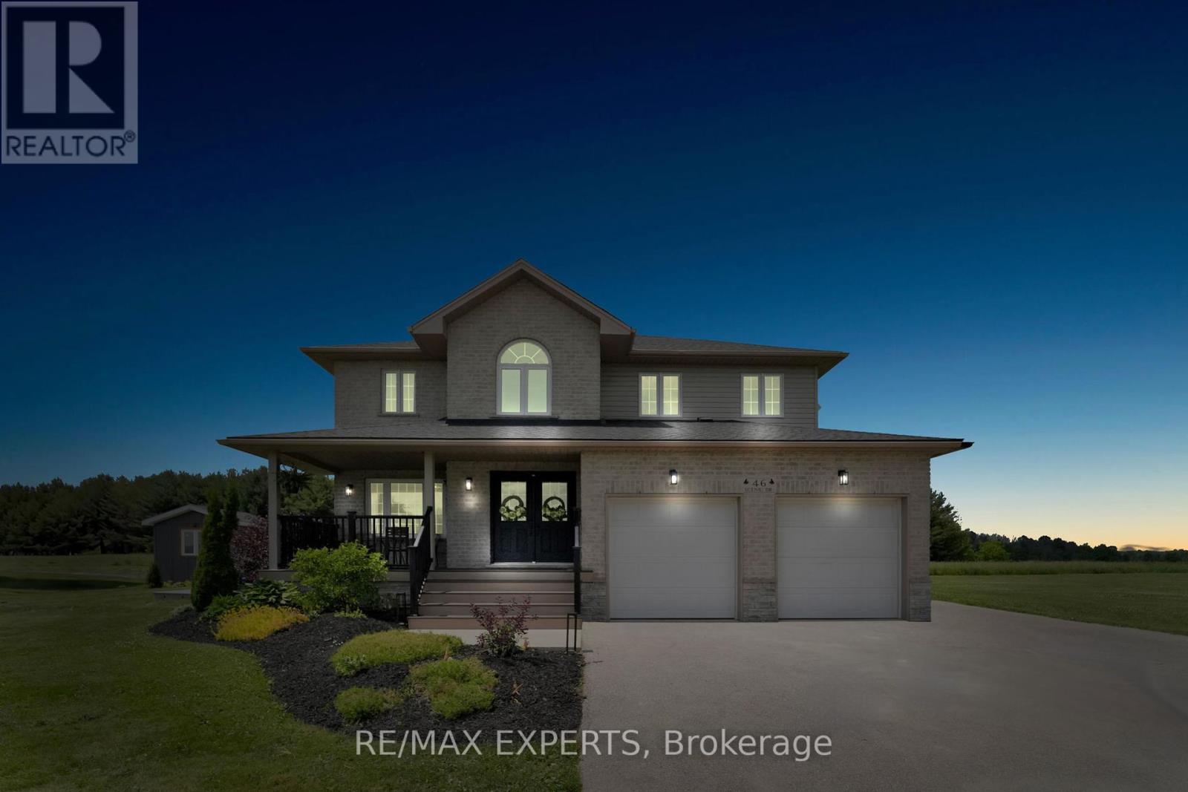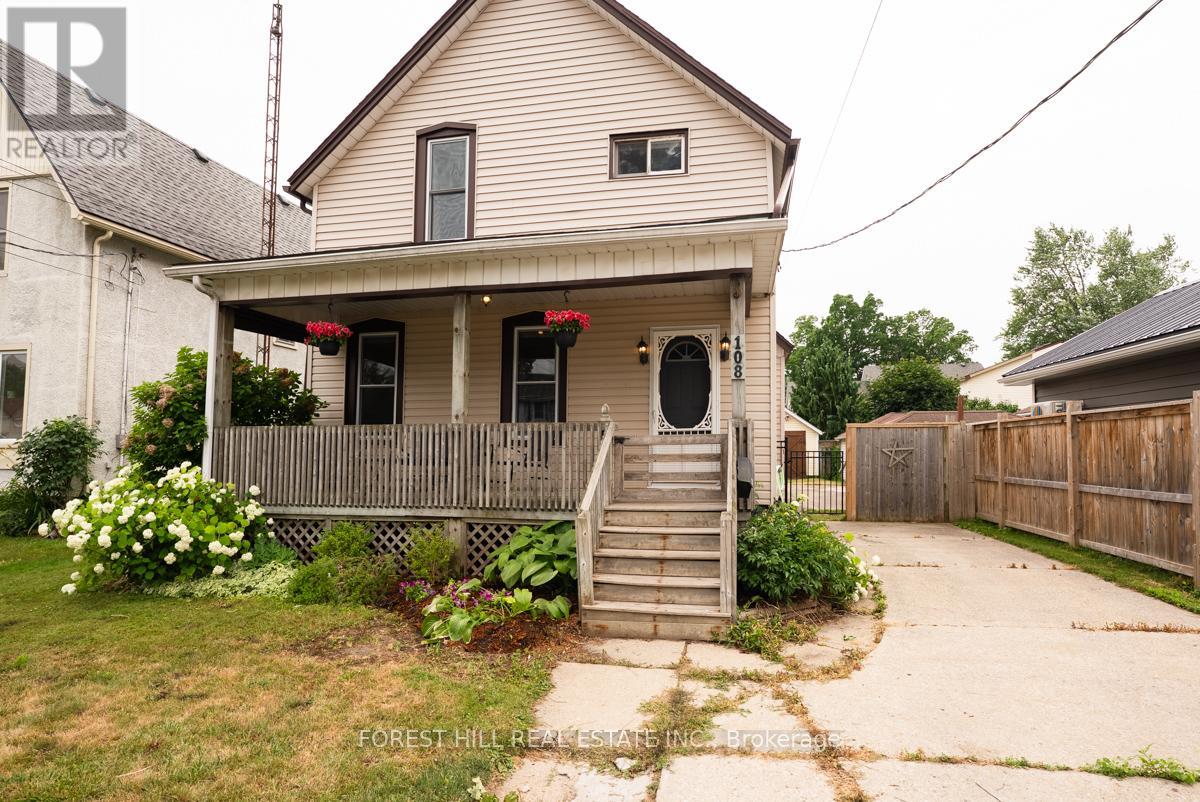112 Meadowview Lane
North Perth, Ontario
Located just minutes from the thriving town of Listowel, this charming Northlander modular home offers relaxed, affordable living in The Villagea friendly and expanding 55+ land lease community. With 815 square feet of smartly designed single level living, this 2 bed/1 bath bungalow is ideal for downsizers or retirees looking for convenience, comfort, and community. Step inside to find a bright and open layout with a well equipped eat in kitchen, bright living room, and dedicated laundry space. The home is only a few years old and features vinyl siding, low maintenance flooring throughout, and forced air gas heating with central air. There's a generous sized primary bedroom and another room for guests/hobbies or grandkids to come visit! Outside, enjoy the covered porch, landscaped yard, and private double wide concrete driveway with space for two vehicles. A storage shed is also included for your tools and extras. The gardens are lush and sure to impress and you will really be able to enjoy your private patio out back overlooking farmland and mature trees with no backyard neighbours. The monthly land lease fee covers property taxes, water, sewer, garbage, and road maintenance. Residents also enjoy access to a private clubhouse and year round living in a quiet yet connected setting. With the local hospital, shopping, recreation, and all major amenities nearby, you'll appreciate the ease of small town living without giving up the comforts you need. This is more than a homeits a lifestyle. Book your tour today and see why so many love calling The Village home. (id:57557)
595034 Blind Line
Mono, Ontario
Beautiful bungalow situated on 3+ acres of flat, scenic land in desirable Mono. This spacious and versatile home features 3+1 bedrooms and 3+1 bathrooms, offering the perfect blend of rural tranquility and modern living. The main level boasts a bright open-concept layout, hardwood floors, large windows, and two full kitchens ideal for extended families, entertaining, or multi-generational living. The finished basement includes two separate walkouts, a large recreation area, an additional bedroom, and a full bathroom. Enjoy stunning views from both the front and back of the property. The 3-car garage and extended driveway provide ample parking and storage. This flat, usable lot offers excellent potential for outdoor enjoyment, gardens, or future additions. (id:57557)
10272 County Rd 2 Road
Alnwick/haldimand, Ontario
Stunning 3 + 1 Bedroom 2 Bathroom Detached Bungalow On A Large Lot, In The Outskirts Of Cobourg. Located Close To All Amenities, This House Has Been Fully Renovated Top To Bottom With State Of The Art Appliances And Finishes. Main Floor Has An Open Concept Layout With Direct Access To A Large Deck From The Kitchen. The Main Floor Also Has 3 Spacious Bedrooms And A Newly Renovated 5 Piece Washroom. Primary Bedroom Has Direct Access To Another Large Deck On The Side Of The House. The Basement Has A Separate Entrance, Its Own Kitchen, A 2 Piece Washroom And A Large Living Space, Offering Great Potential For Guest Accommodations. Surrounded By Greenery And Offering A Ton Of Privacy - This House Also Has Plenty Of Space For Outdoor Activities Or If You Simply Want To Relax In The Hot Tub While Taking In A Great View. Backyard Is Equipped With A Shed With Shelving Offering Great Storage Space. There Is Also A Huge Detached And Insulated Double Garage With Shelving Throughout And Ample Space For More Than Just 2 Cars!!! It Doesn't Get Any Better Than This! (id:57557)
382185 Concession 17 Road
Georgian Bluffs, Ontario
Discover a peaceful retreat nestled by the tranquil shores of Mountain Lake. This inviting 2 bedroom, 2 bathroom home offers lots of comfortable living space, thoughtfully designed to make the most of its natural surroundings. A flexible basement offers potential for a third bedroom, should more space be needed. There' s even a bonus room tucked neatly by the side entrance perfect for extra storage, or a fun sleeping space. The expansive property provides generous outdoor space ideal for year-round activities. There's even a 20 x 20 bunkie for extra room or perhaps income potential. Whether youre into fishing, snowmobiling, or riding all-terrain vehicles, adventure awaits just outside your door. The lakeside setting is an open invitation for morning canoe rides or quiet sunsets. Located just a short drive from the community of Wiarton, you'll have convenient access to a local high school, grocery store, and scenic parks like Miller Nature Preserve. While nestled in nature, essential amenities and small town charm are always nearby. The environment is serene, full of fresh air, starry skies, and a slower pace of life. Its the kind of place where people wave hello! If you're dreaming of a home where you can both unwind and explore, this one might just check all the boxes whether you're seeking calm waters or a weekend filled with outdoor thrills. (id:57557)
66 Zion Road
Quinte West, Ontario
This beautiful country bungalow is the epitome of classic charm and is tucked away on a mature treed corner lot just outside of town. Offering the kind of peace and privacy that's getting harder to find, this four bedroom, two bath home is ready for your personal touches. From the moment you arrive, the wraparound veranda sets the tone - this is a place to slow down, sip coffee, relax and enjoy the view. Inside you'll find a warm and inviting layout with space for the entire family. The sunlit living room flows into a formal dining area, perfect for family gatherings and holiday dinners. The eat-in kitchen features heated floors - because no one likes cold toes - plus direct access out to the rear yard. Downstairs, the finished basement boasts a massive rec room ready for movie nights, pool tournaments (and yes, the table is included) or your next Super Bowl party! A large breezeway connects the home to the oversized double garage, providing you additional sheltered outdoor entertaining space in the warmer months. Summer fun awaits with the sun-soaked above-ground pool, surrounded by mature trees for the ultimate backyard oasis. Peaceful country living just mins to town and the 401! (id:57557)
118 Dorchester Boulevard
St. Catharines, Ontario
Welcome to this bright and spacious 4-level backsplit semi-detached home, ideally located in one of North St. Catharines most family-friendly and amenity-rich neighbourhoods. Offering 3 bedrooms, 2 beautifully updated full bathrooms, and multiple finished levels of living space, this home delivers the perfect balance of functionality, flexibility, and modern comfort. Step inside to a freshly painted interior featuring a brand new kitchen with quartz countertops equipped with brand-new stainless steel appliances and a layout designed to accommodate both everyday living and entertaining. The lower level features a separate entrance, making it ideal for in-law suite potential or extended family living. This level also offers a spacious area that can be used as a family room or additional bedroom, depending on your needs. The basement level adds even more versatility with a multi-purpose rec room/music room perfect for creative pursuits or relaxation. Outside, enjoy a fully fenced backyard with a generous shed, offering privacy and space for gardening, play, or hosting. Located close to excellent schools and just minutes from gyms, grocery stores, restaurants, medical centres, public library, Welland canal, QEW and much more, this home puts everything within easy reach. Don't miss the opportunity to own a multi-functional home in a highly sought-after North St. Catharines neighbourhood! (id:57557)
46 Scenic Drive
Mapleton, Ontario
Welcome to 46 Scenic Drive! Where timeless craftsmanship meets modern country elegance in the heart of Drayton. Situated on a stunning 100x150 ft lot, this newly renovated custom home offers approx. 5,300 sq ft of beautifully finished living space across three levels. The open-concept main floor is enhanced by engineered hardwood, pot lights, and a striking exposed wooden beam that ties the space together. The designer kitchen is a showstopper featuring quartz countertops, custom cabinetry, an oversized centre island, a uniquely crafted hood, and a walk-in pantry for optimal functionality. Large picture windows flood the home with natural light and frame peaceful views of the lush backyard. With 7 bedrooms and 5 bathrooms, this home blends comfort and sophistication effortlessly. The oak staircase with sleek iron spindles leads to a second floor that boasts a luxurious primary retreat with a spa-like ensuite, double vanities, freestanding tub, glass shower, and his & her closets. The fully finished basement includes pot lights, a spacious bedroom with ensuite, and a custom wet bar with a gleaming granite countertop, perfect for entertaining. Step outside to your stamped concrete patio with outdoor fire-pit, or unwind on the charming front veranda. Located in Drayton, a close-knit community known for its scenic beauty and small-town charm, this home is a true masterpiece of luxury living. (id:57557)
108 Cross Street E
Haldimand, Ontario
Welcome to your ideal first home a character-filled gem in the heart of Dunnville. With parks, schools, shops, and the hospital just a short stroll away, this location offers everyday ease and small-town charm. Inside, you'll find soaring 9-ft ceilings, spacious bedrooms, and a bright, open-concept kitchen perfect for cooking and gathering. The fenced backyard is great for pets, kids, or weekend barbecues, and the detached garage adds bonus space for storage or hobbies. Originally a duplex, this thoughtfully converted home has been updated with a new roof, vinyl windows, flooring, HVAC, electrical, and bathrooms. Whether you're just starting out or looking for a smart investment, this home checks all the boxes. (id:57557)
441 Greenwood Street
Shelburne, Ontario
Lovely 2 Bed/3 Bath Brick Bungalow With 2 Car Garage, Lower Level Walkout & 2 Kitchens Provides A Great Opportunity For Extended Family Living. With A Total Of 6 Car Parking & Separate Entrance, An In-Law Suite Makes Perfect Sense! Hardwood Floors Flow Throughout The Main Level & The Open Concept Kitchen, Dining & Living Room Provides A Wonderful Space For Gatherings With Friends Or Family. Enjoy The Sunrise With Coffee In Hand From The Bonus Sunroom That Includes A Walkout To Newer Backyard Deck & Yard. Lower Level Rec Rm Also Boasts A Walkout To Newer Stamped Concrete Patio. Many Options For Entertaining Either Inside Or Out. An Additional Bedroom Could Easily Be Made With 2 Created Walls In The Den Area. Many Areas Exist For Additional Storage Including A Patio Shed, Storage Rooms, Cold Cellar & Large Utility Rm. Fenced In Backyard & Perimeter Gardens Nicely Round Out The Rear Of This Well Maintained Property. No Sidewalks On This Side Of The Road Also Allows For A Trailer Or Boat. Be Sure To Check Out Greenwood Park With All Its Amenities & Note Walking Distance To The Centre Dufferin Recreation Complex & Glenbrook Elementary School. Shows Extremely Well. Book Your Showing Today! (id:57557)
449 Burnham Manor Court
Cobourg, Ontario
Welcome to this beautiful move in ready raised bungalow in a great family neighborhood. The main floor is filled with natural sunlight and has an open concept living room and dining room with large windows. The beautifully updated modern Kitchen has stainless steel appliances with updated counters with a sitting nook to enjoy your morning coffee. Walkout to your elevated deck which overlooks the large fenced back yard and park, perfect for entertaining. Large primary bedroom on the main floor with a great sized closet with sliding barn doors. The bright spacious lower level has a great sized Rec Room perfect for relaxing with the family. There is also 2 good sized bedrooms and 4 piece washroom that complete the lower level with large above grade windows in each bedroom. The seller has bought a new washing machine (2025) and installed a new furnace and AC in the home (2025). Tons of upgrades completed within the last few years: Windows, Doors, Both Bathrooms, All Flooring, updated kitchen and newer smart home system. This Is Truly A Home You Do Not Want To Miss!! Extras: minutes to the beach, close to schools and parks! (id:57557)
297 Berry Street
Shelburne, Ontario
This charming 4-bedroom, 2-bathroom backsplit bungalow offers the perfect blend of comfort and functionality in a quiet, family-friendly neighbourhood. Built in 2003 and spanning almost 1,100 sq ft, this well-maintained home sits on a generous 41 ft wide and deep lot, providing ample outdoor space for relaxation or entertaining. The split-level layout offers bright, open living areas, a spacious kitchen, and well-sized bedrooms ideal for families or multigenerational living. The lower level features a fourth bedroom, a second full bath, and a large family room. With an extra spacious garage and a 4-car driveway, parking is never an issue. Located just steps from schools, parks, and local amenities, this move-in ready home is a rare find for those seeking space, convenience, and a welcoming community. (id:57557)
99 Player Drive
Erin, Ontario
Welcome to your brand new luxury home in the vibrant, master-planned community of Erin Glen-where charm, convenience and natural beauty come together. Situated on a rare premium lot backing onto a serene pond and lush greenery, this stunning residence features a brick and stone exterior with a double garage, a covered front porch and a separate entrance to a walkout basement. Inside, you'll find 9-foot ceilings and hardwood flooring throughout the main level, an elegant oak staircase and an open-concept living and dining area perfect for entertaining. The gourmet kitchen is a chef's dream with quartz countertops, built-in stainless steel appliances, extended-height upper cabinets and a large breakfast counter. This spacious sun-filled home offers four large bedrooms and four bathrooms, including a luxurious primary suite with a walk-in closet, ensuite and breathtaking pond views. Laundry room is conveniently located on 2nd floor. Enjoy the convenience of garage access to the home, 25 year shingles and the exclusive Cachet Home Comfort Program, which includes a smart thermostat, video doorbell, smart garage door opener and Tarion Warranty. Erin Glen is more than just a place to live - it's a vibrant community designed to bring people together with local amenities that cater to every lifestyle. Just 12 minutes from Caledon Village and close to Brampton, Georgetown, Guelph and Orangeville, this location offers the perfect balance of peaceful living and urban accessibility,. (id:57557)















