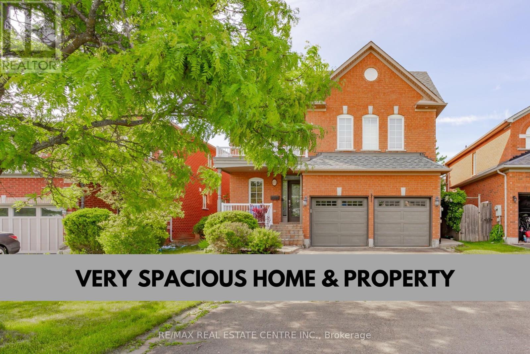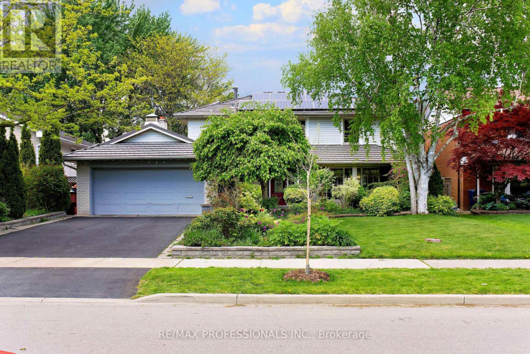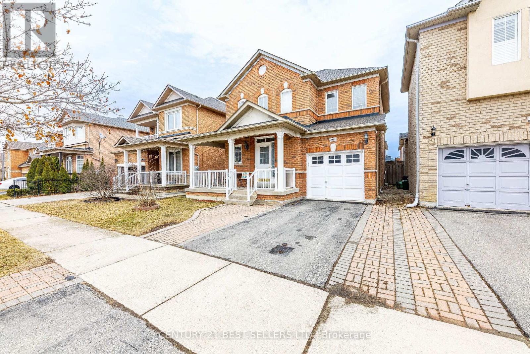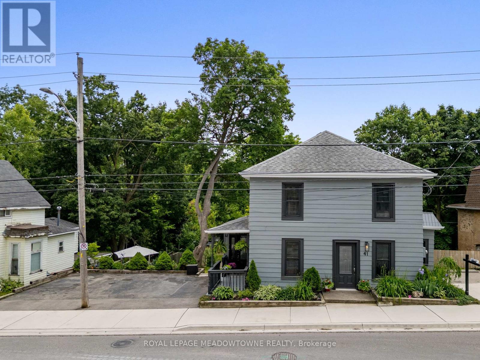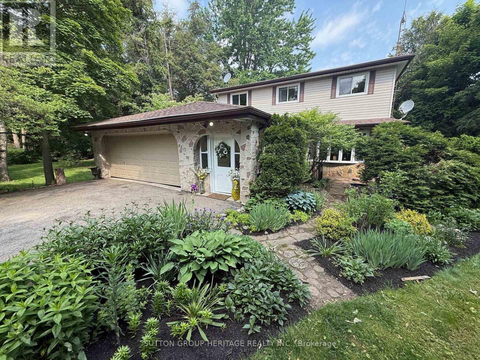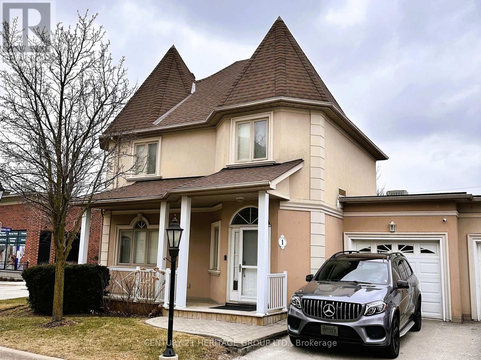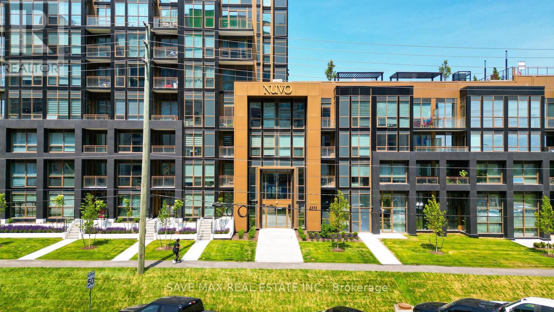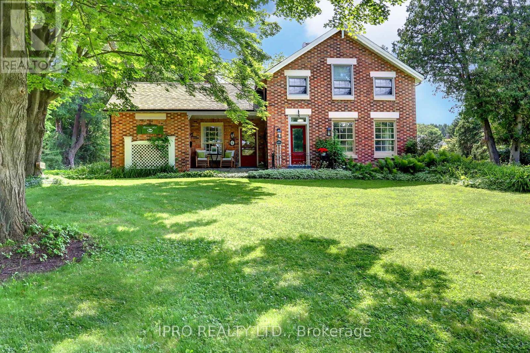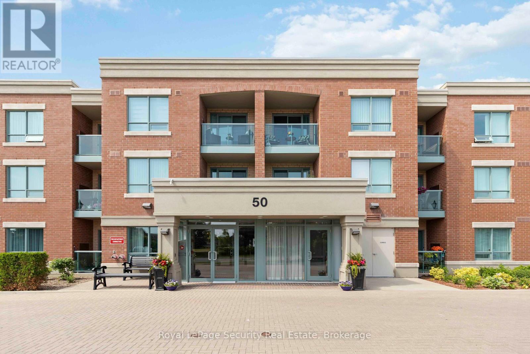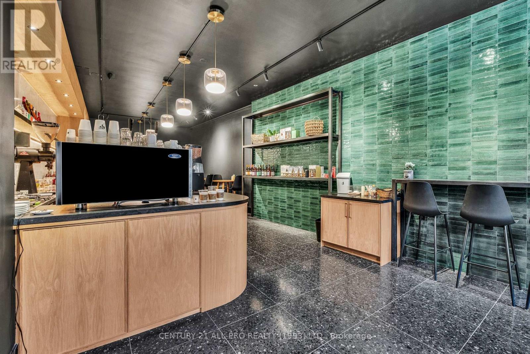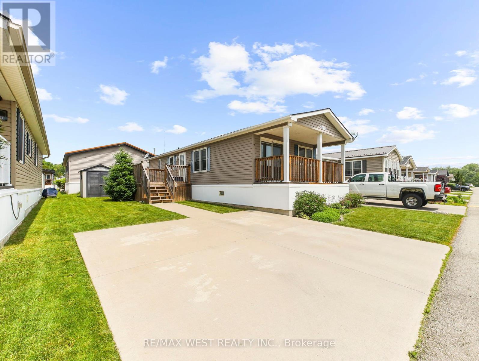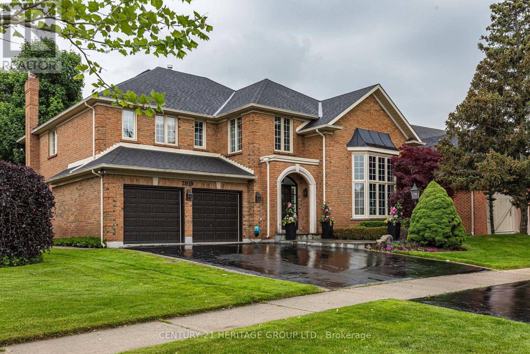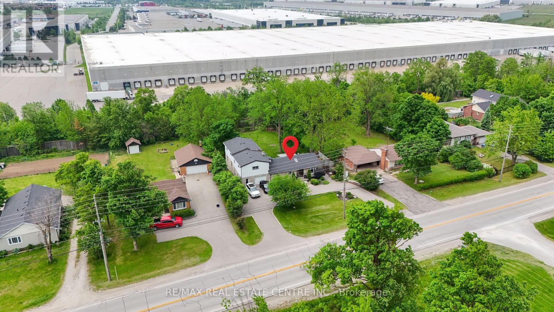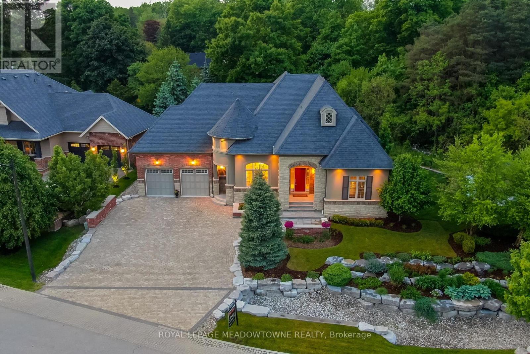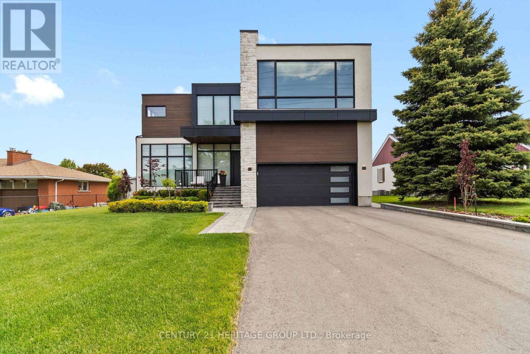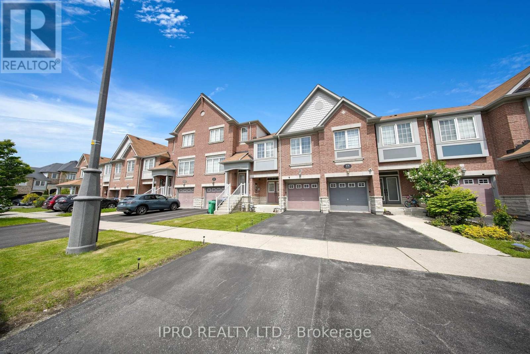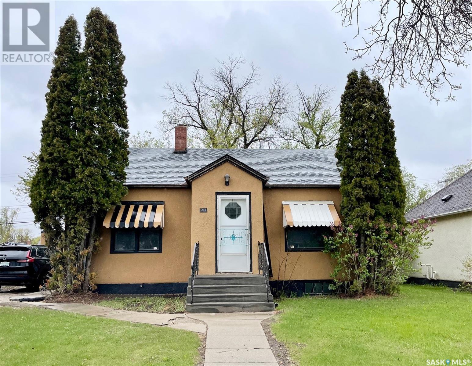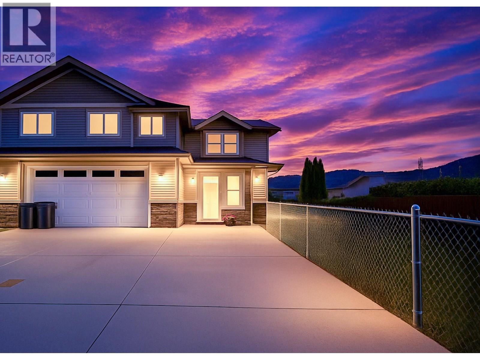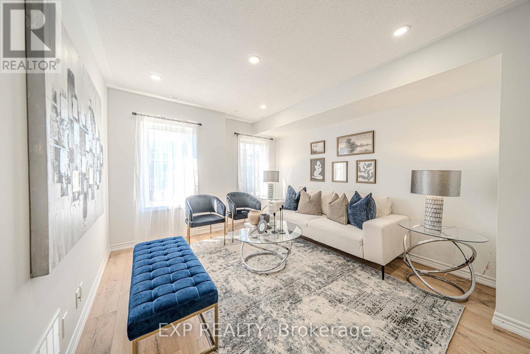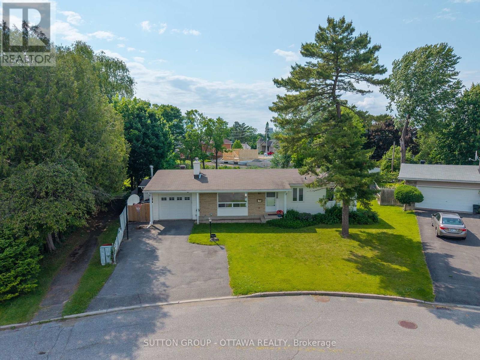717 - 2495 Eglinton Avenue W
Mississauga, Ontario
Brand new condo1-bedroom, 1-bathroom with ADP (Accessibility Design Program) features. This unit offers 625 sq ft of ample, modern living in the heart of Mississauga Erin Mills. A spacious open-concept living/dining area and a stylish eat-in kitchen with an island, quartz countertops, modern cabinetry, and stainless steel appliances. The Daniels built condo comes with great building amenities such as Gym, Concierge, basket ball court, fitness center. Centrally located, Close to Malls, highways 401 and 403 and famous Erin Mills Town Ctr with tons of restaurants. All utilities to be paid by Tenant, except for internet, which is included. (id:57557)
1605 - 2045 Lake Shore Boulevard W
Toronto, Ontario
Welcome to Suite 1605 at The Palace Pier. Located in the coveted Humber Bay Shores, this spacious, light-filled unit offers breathtaking views of Lake Ontario and Toronto's skyline from nearly every room. The open layout blends comfort and function with expansive living and dining areas, oversized windows, and clean modern finishes. The kitchen is stylish and efficient, featuring tile floors, quartz counters, a sleek backsplash, and a new dishwasher. The bedroom is a calm retreat with a custom walk-in closet and a 3-piece ensuite outfitted with double mirrored doors and built-in cabinetry. Every window is fitted with sunshade treatments, and the unit includes a front-load European washer and dryer for added convenience. The Palace Pier is more than just a residence; its a lifestyle. Enjoy a full suite of five-star amenities: 24-hour concierge and valet, indoor pool, gym, tennis and squash courts, spa, sauna, private restaurant, shuttle service, guest suites, and a panoramic lakefront lounge. Named 2020 Condo of the Year, the building is known for its community, prestige, and unbeatable services. Step outside and onto the Martin Goodman Trail, or walk to nearby marinas, parks, cafes, grocery stores, and restaurants. With quick access to the QEW, Highway 427, and the TTC Humber Loop, getting downtown or around the city is a breeze.This isn't just a condo, its turnkey waterfront living at one of Toronto's most iconic addresses. Discover what it means to live at The Palace Pier. (id:57557)
25 Handel Street
Toronto, Ontario
Charming Detached Bungalow with In-Law Potential in Prime Rockcliffe-Smythe Location! Welcome to this beautifully maintained 2+1 bedroom detached bungalow nestled in the desirable Rockcliffe-Smythe neighborhood of Toronto. Situated on a quiet, family-friendly street, this home offers a perfect blend of modern comfort, functionality, and future potential. Step inside to find a warm and inviting main floor layout with spacious principal rooms and abundant natural light. The updated kitchen with brand new stainless steel appliances features modern finishes and overlooks a bright dining area, perfect for family gatherings. Walk out from the lower level to a private backyard oasis complete with a gazebo, ideal for entertaining or relaxing on warm summer evenings. The interlock driveway offers great curb appeal and parking for multiple vehicles, plus there's an electric car charging plug for eco-conscious living. The finished basement boasts a walk out entrance, a large recreation room, an additional bedroom, kitchen and a full bathroom, offering in-law suite potential or rental income opportunity. Located close to schools, parks, public transit, golf and shopping, this is a fantastic opportunity for families, smart sizers or investors alike.Highlights:2+1 Bedrooms | 2 full Bathrooms Finished Walk-Out Basement with In-Law Capability Interlock Driveway & EV Charging Plug Quiet Street in Vibrant Rockcliffe Community Dont miss your chance to own a solid home with modern features in a family friendly growing neighborhood! (id:57557)
36 Clarion Road
Brampton, Ontario
Beautiful ,Spacious , Freshly Painted Walls ( June 2025 ) Two Bedroom Basement Apartment Located In The Desirable Fletcher's Meadow Community Of Brampton. This Prime Location Offers Easy Access To Highways, And Is Just Minutes From Grocery Stores, Shopping Centres, Public Transit, Schools, Parks, And A Recreation Centre. Perfect For Nature Lovers, The Home Is Situated Next To A Scenic Hiking Trail And Backs Onto A Ravine. The Basement Features A Private Entrance, Two Generously Sized Bedrooms, One Full Bathroom, One Parking Spot On Driveway, Tenant Pays 30% Of Utilities, Comfortable Living Schedule Your Viewing Today! (id:57557)
65 Berton Boulevard
Halton Hills, Ontario
Stunning 5 Bedrooms & 5 Bathrooms with Over 3500 Sq. Ft of Total Finished Space. Close to Go Station & Transit. Bright Grand Foyer Entrance into Open Concept Main Level with 9' Ceilings, Large Windows, Crown Molding, Tile & Hardwood Floors. Stylish Kitchen with Granite Counter, Gas Stove, SS Appl., & Large Window with Views of the Back Yard. Adjacent to Spacious Dining Area with Garden Doors that Walk Out to BBQ Deck & Beautiful Treed Yard. Large Main Floor Family & Living Rooms with Gas Fireplace & Picture Windows. Plus Main Floor Laundry Room with Storage. 2nd Level with 4 Large Bedrooms And 3 Full Bathrooms. All Bedrooms Have Access to a Bathroom. Primary Bed with Double Vanity 4pc Ensuite with Lg Walk In Glass Shower. Spacious, Finished Basement Rec. Room Complete with Gas Fireplace, 3 Piece Bathroom and 5th Bedroom. Plenty of Space for Hobbies / Work Desk or Just to Enjoy Movie & Game Nights. Backyard Oasis with Mature Landscaping & Multiple Areas for Dining & Relaxing. Great Space to Enjoy Time with Family & Friends. Walking Distance to School & Hospital. Close to Parks, Golfing & Downtown with All Amenities. A Must See! (id:57557)
56 Silverthorne Bush Drive
Toronto, Ontario
Elegantly renovated 2 storey 3+1 Bdrm family home in "The Heart of Markland Wood". Gleaming hardwood floors, coffered ceiling in living room and new electric fireplace. Fabulous gourment kitchen open to family room with gas fireplace, quartz countertops, S/S appliances & w/o to professionally landscaped yard with inground Hot tub/Spa. Perfect yard for entertaining. Upper level boasts large Primary Bedroom with huge walk in closet which can be easily converted back to 4th bedroom. Side entrance on main level leads to lower level with kitchen, 3 piece washroom, bedroom & rec room. Perfect for a nanny/granny suite. Walking distance to Golf Course, Parks, Schools & TTC. Minutes to Airport, Shopping & Hywys. (id:57557)
2355 Dalebrook Drive
Oakville, Ontario
This executive 3-bedroom end unit townhome, situated in the sought-after Iroquois Ridge area, offers a picturesque setting backing directly onto Morrison Creek Ravine. The main floor boasts 9ft. ceilings and features an open concept design with a modern kitchen, spacious breakfast area, large family room with a gas fireplace overlooking the ravine, and a main floor office. The home is adorned with laminate flooring, pot lights, and neutral designer tones throughout. Additional highlights include inside garage entry, a fully fenced rear yard, deck, stone patio, and a quiet, child-friendly street. Conveniently located near highways 403, 407, QEW, and a GO train station, the property is in close proximity to ample shopping options and established schools. This is a unique opportunity to lease a true ravine property in the heart of the desirable Iroquois Ridge neighborhood. (id:57557)
21 - 20 Knotsberry Circle
Brampton, Ontario
3 Bed + 2 Full Bath ** Corner Unit ** Siding on to Ravine ** in Kaneff's Forest Gate Urban Town Community in Premium Bram West Location Near Mississauga Rd & Financial Dr! Bright & Spacious Bedrooms. All Upgraded Hardwood Floors and Ceramic Tiles (No Carpet Anywhere!). Beautiful Kitchen with Backsplash, Granite Countertops & Stainless Steel Appliances. Upgraded Quartz Countertops in Bathrooms. Smooth Ceilings throughout! Primary Bedroom has 4-piece Ensuite, Walk-in Closet, and Walk-out to Huge Balcony with Gas Connection for BBQ. Another Access to Balcony from Living Room. Electric Fireplace in Living Room & Ensuite Landry! SPECIAL --> Extra Long Garage with Tandem 2-car Parking + 1 extra parking on Driveway (Total 3 parking spots!!). Close To All Amenities Including Park And Lionhead Market Place Plaza With Chalo Freshco, Winners, TD, Scotia Bank, RBC, HSBC, Kelseys, Dollarama & More! (Note: Photos are from when the unit was new before current tenants moved in) (id:57557)
4205 Sarazen Drive
Burlington, Ontario
Stunning Fully Renovated Home for Rent in Desirable Millcroft. Step into luxury with this beautifully renovated house, boasting modern and appealing interior finishes on a neutral color palette. The dark brown hardwood flooring with wide planks adds a high-class touch to the ground and second floors. The sleek white kitchen is equipped with Bosch appliances and features modern grey flooring that shines like a mirror. The fully finished basement offers a refreshing laminated floor and plenty of natural light. This impressive home features 4 washrooms, a powder room, and ample storage space. The exterior is just as impressive, with a new driveway, 3-car garage, private backyard, and patio perfect for outdoor entertaining. Don't miss out on this incredible rental opportunity! Tenant application, employment letter, credit check and references required. No pets, non smoker. Minimum 1 year lease. Basement not included. (id:57557)
420 - 216 Oak Park Boulevard
Oakville, Ontario
Welcome to this stunning 2 beds & 2 baths, 943 Sqft condo apartment with Parking & Locker nestled in the heart of Oakville Uptown core Area. This exquisite residence offers an exceptional blend of elegance, comfort, and convenience. Boasting a prime location and a host of desirable features, this property is the epitome of modern urban living. Residents of this exceptional condo apartment also benefit from a range of on-site amenities, including a Gym, a rooftop Deck/Garden with panoramic views, and a party room. Additionally, the building is conveniently located near shopping centers, restaurants, parks, and public transportation options, making it ideal for those seeking a vibrant and connected lifestyle. (id:57557)
3852 Oland Drive
Mississauga, Ontario
Welcome to 3852 Oland Dr in Churchill Meadows Community. A Perfect Blend of Elegance and Comfort! This stunning family home is bathed in natural sunlight, highlighting its thoughtfully designed interiors. Boasting approximately 1,900 sq. ft. of living space plus an 800 sq. ft. finished basement, this home offers both spaciousness and versatility. The basement includes an additional bedroom and a 3-piece bathroom, along with an oversized cold room, making it ideal for extended family or rental potential. Rich hardwood flooring flows throughout the main level, complemented by grand oak stairs leading to the upper floor. The 9-foot ceilings enhance the open and airy ambiance, while California shutters on the main floor and master bedroom add a touch of sophistication. Step outside to a large wooden deck, perfect for outdoor entertaining, summer BBQs, or simply unwinding. The finished basement presents an incredible opportunity for a separate income-generating apartment. Ideally situated near community centers, highways, and top-rated schools, with a daycare just a short walk away, this meticulously maintained home is a true gem. Don't miss your chance to make it yours! (id:57557)
16 Fairway Court
Brampton, Ontario
Experience this stunning 3-bedroom, 3-bathroom townhouse, ideally located beside the prestigious Turnberry Golf Course on a peaceful court. Featuring elegant hardwood floors and a spacious layout, the home offers a bright living room with a cozy fireplace. Step outside to a private backyard retreat surrounded by mature trees and natural beauty. The primary bedroom includes a walk-in closet and an en-suite bath. Situated in a fantastic neighborhood with transit just a 2-minute walk away and quick access to Hwy 410. High-speed internet is included In the rent. (id:57557)
215 - 412 Silver Maple Road
Oakville, Ontario
Your Modern Retreat in the Heart of Oakville! Step into comfort and style with this beautifully designed 1-bedroom + den corner unit, where natural light floods through huge floor to ceiling windows, creating a warm and inviting space. Modern finishes and stainless steel appliances enhance the open-concept kitchen and living area, while the private balcony with a concrete privacy wall offers the perfect spot to unwind in peace. Enjoy the convenience of ensuite laundry, and make the most of your lifestyle with resort-style amenities: a fitness centre, yoga studio, party room, games room, private dining area, rooftop race with BBQ stations, and even a pet grooming room. Ideally located near supermarkets schools, and Sheridan College, this unit places you steps from endless dining options and minutes from Oakville Place Mall, Trafalgar Hospital, and top golf courses. Embrace the outdoors with nearby trails like Nipigon Trail and Sixteen Mile Creek, or take a short 15 minute trip to the shores of Lake Ontario. Quick access to Highways 403 and 407 makes commuting a breeze. Whether you are working from home in the den, exploring the vibrant neighborhood, or relaxing in your modern haven, this is urban living with a serene twist. Welcome home. (id:57557)
41 Mill Street
Halton Hills, Ontario
This beautiful century home will wow you with its updates & location! Added bonus a fully separate in-law suite not accessible from the main living spaces for total privacy for multigenerational families! Built in 1867 this beautiful 2-storey home has been meticulously maintained. Arriving at 41 Mill St youll appreciate the double car paved driveway (which could fit 3 smaller vehicles), cozy front porch, beautiful landscaping and newly painted exterior. Enter off the front porch to the tiled foyer with oversized storage closet and into the family friendly layout of the main floor. On the right, the connected family & living room are flooded with natural light. Both rooms have hardwood flooring & pot lights. The family room has a beautiful gas fireplace that is sure to be the gathering place for intimate and larger gatherings. On the left youll find the modern kitchen with breakfast bar, new cabinetry, stainless steel appliances, luxury vinyl flooring and storage pantry. This area is completed by a connected dining room, allowing the perfect flow for family dinners. Just off the dining room is the bonus mud/laundry room with a walk-out to the back deck overlooking the stunning yard and forest behind. Youll also find a new 3-piece bathroom with luxury vinyl flooring & a stand-up shower. Upstairs are 3 fantastic sized bedrooms all of which have hardwood & a spacious 5-piece bathroom. The primary is a sunken retreat featuring an oversized closet w/ organizers. The in-law suite in the basement is spacious and well laid-out with its own entrance (down the landscaped side of the house) and features a kitchen, living room, den(bedroom) and 3-piece bathroom. The tranquility of the landscaped backyard with no rear neighbours and an aboveground pool is hard to believe given its proximity to downtown Georgetown and the GO Station! Bonus features incl new furnace (2021). (id:57557)
30 Village Court
Brampton, Ontario
Charming End Unit Townhome in Peel Village - Private Backyard Retreat! Welcome to 30 Village Court, a rarely offered end-unit townhome in the heart of Peel Village, one of Brampton's most desirable and family-friendly neighbourhoods. Lovingly maintained by its current owner, this spacious 3-bedroom, 2-bathroom home offers a blend of functionality, privacy, and lifestyle that's hard to beat. From the moment you arrive, you'll appreciate the quiet, well-kept setting of this peaceful complex, tucked away from the hustle yet just minutes to all the essentials. As an end unit, this home enjoys extra privacy, more natural light, and a generous backyard retreat - a rare feature in townhome living! The fully fenced yard offers the perfect backdrop for entertaining, gardening, or relaxing with family in total serenity. Step inside and discover a thoughtfully laid out interior featuring beautiful flooring throughout, a spacious living and dining area, and a convenient walkout to your backyard patio. The kitchen is bright and functional, with ample cabinetry and space to cook and gather. Upstairs, you'll find three generously sized bedrooms with large windows and great closet space, as well as a full 4-piece bathroom ideal for busy mornings or relaxing evenings.The finished basement adds incredible value, featuring a versatile recreation room, 3-piece bathroom, dedicated laundry area, and plenty of storage space making it ideal for a home gym, office, or additional family living. Enjoy low-maintenance living in a well-managed complex with a strong sense of community. With quick access to HWY 410/407/401, and close proximity to parks, top-rated schools, shopping centres, and transit, 30 Village Court is the perfect place to call home. Don't miss this opportunity to own a spacious, serene & move-in-ready townhome in one of Brampton's most established and welcoming communities. Book your private showing today and fall in love with all it has to offer! (id:57557)
6291 Starfield Crescent
Mississauga, Ontario
Welcome to a Truly Special Family Home in the Heart of Mississauga Tucked away on a peaceful dead-end street beside the natural beauty of Windwood Park, this thoughtfully designed 3-bedroom, 3-bathroom home offers nearly 2,700 sqft. of total living space1,943 above grade & 742 sqft. in the basement ready for your creative vision.From the moment you arrive, the home radiates warmth. The inviting front entrance, greets you with the convenience of a 2-piece powder room. At the heart of the home lies a stunning open-concept kitchen, where sleek quartz countertops, premium KitchenAid stainless steel appliances, and custom cabinetry combine functionality with elegance. Whether you're preparing a quiet family meal or entertaining loved ones, this space is designed to inspire connection. The formal dining area flows effortlessly into a sun-filled living room, where rich hardwood floors & large windows create a bright, welcoming atmosphere. Just beyond, step onto a generous deck overlooking a private backyard sanctuary directly backing onto the tranquil Lake Wabukayne Trail. Its the perfect setting for peaceful mornings, evening strolls, or joyful gatherings under the stars. A spacious family room, complete with hardwood flooring and a charming fireplace, offers an inviting space to relax, reconnect, and make lasting memories.Upstairs, three spacious, carpet-free bedrooms provide comfort and serenity. The primary suite is a restful haven, featuring a walk-in closet and a beautifully updated 3-piece ensuite that blends style and calm. Here, you're not just buying a house you're joining a vibrant neighbourhood filled with nature, convenience, and community spirit. With top-rated schools, shopping, transit, and all the best of Mississauga just moments away, everything you need is right at your fingertips.This is more than a place to live it's a place to love. A home where memories are made, laughter is shared, & life is beautifully lived. Welcome home. (id:57557)
2766 Highpoint Side Road
Caledon, Ontario
Welcome to your peaceful garden filled escape in the country, only a few minutes from the charming town of Orangeville. Imagine having the tranquility of this quaint country setting...but only minutes away from so many large box stores, pubs, restaurants, and boutique shopping. Offering you the best of both your worlds. This rare riverfront setting with scenic acreage, offers endless opportunities for relaxation, recreation, and a peaceful connection to nature. Enjoy your morning tea on the spacious deck or in the screened in porch while listening to the gentle sounds of the river and the peaceful songs of the birds...or simply cast a line from your own backyard! The multiple windows throughout, frame the lush tree-lined views...and fills the home with bright natural light. All four bedrooms are generously sized, including a primary suite with a private two piece. Outside, you'll enjoy expansive yard space perfect for hosting large outdoor gatherings such as re-unions, anniversaries, and of course those special birthdays. An attached garage or workshop (if applicable), mature trees, and open sky views complete this rare country gem. Do not miss this rare opportunity to own a riverfront countryside home. Schedule your showing today and come experience the peace for yourself. (id:57557)
11 - 1 Tower Gate
Brampton, Ontario
Team Tiger presents a rarely offered and impeccably maintained bright sun-filled 2-storey end-unit townhome tucked away in the exclusive Dayspring community an intimate enclave of just 24 homes bordering the peaceful Claireville Conservation. Beyond the pristine home itself, you'll find a true sense of community and security, where neighbours become friends and pride of ownership shines through.The welcoming foyer features direct garage access, leading into a renovated kitchen that walks out to a large, private patio perfect for quiet mornings or lively gatherings. The open-concept living and dining areas boast soaring 9-foot ceilings, creating an inviting and spacious atmosphere. Upstairs, the generous primary suite offers a walk-in closet and two additional closets for exceptional storage.The newly finished, bright lower level offers even more living space with a large family room, a bedroom, and a full bathroom ideal for guests or extended family. Complete with 2-car parking, this move-in-ready home is a rare opportunity to join a warm, connected community surrounded by nature, yet close to every convenience. (id:57557)
514 - 2333 Khalsa Gate
Oakville, Ontario
Stunning, Never-Lived-In 1 Bedroom + Den, 2-Bath Condo in One of Oakville Most Sought-After Communities!Welcome to this beautifully designed brand-new unit offering a functional layout with high-quality finishes throughout. The spacious den is perfect for a home office or guest space, while the open-concept living area creates a bright and modern atmosphere.Enjoy top-tier building amenities including a stylish party room, chefs kitchen, rooftop pool, fully equipped fitness centre, and secure access with professional on-site management.Perfectly located just minutes from the QEW, Highway 407, and Bronte GO Station ideal for commuters. Close to Oakville Trafalgar Hospital, parks, top-rated schools, shopping, and dining.A fantastic opportunity for first-time buyers, professionals, or investors to own in a thriving, upscale neighbourhood. Move in today and experience modern condo living at its best! (id:57557)
4 - 230 Lagerfeld Drive
Brampton, Ontario
Welcome Home! Brand New, Never Lived In 2 Beds, 2.5 Baths Executive Condo T/H In Demand Nw Brampton Available For Immediate Occupancy. 9'Ceilings On Main Floor W/Premium Laminate Floors, Open Concept Living/Dining W/ Large Balcony, Modern Kitchen W/Granite Counters, S/S Appliances & Lots Of Counterspace, Large Master W/4 Pc Ensuite, 2nd Large Bedroom & Extra 4 Pc Bath. Rogers Internet Included For The 1st Year. Mins To Park, School, Go Stn, Shopping. 100 % Utilities + HWT payed by tenants. (id:57557)
4 Stewarttown Road
Halton Hills, Ontario
Discover the perfect blend of historic charm modern comfort with this unique 1.5-storey home, set on over 1.3 acres of private, tree-lined property in the heart of Stewarttown allowing up to 3 dwelling units on the property. Boasting a distinctive brick façade, this 3-bed, 2-bath home features character-rich details including two cozy fireplaces, high ceilings, tall baseboards & deep windowsills. The rooms are all generous is size to fit all your furniture, or even some of theirs! The eat-in kitchen has a gas range, granite counter tops, beautiful glass door cupboards, built-in appliances and a tall pantry for extra storage. Laundry is located on the second floor. This room can be easily converted to a 4th bedroom or even a Kitchen as it once was. This home is equipped with a brand new high efficiency boiler for heat and endless on demand water, plus, an Air Handler for both heat and air conditioning giving options for your comfort.Step outside to your backyard oasis complete with a heated saltwater pool, cascading waterfall, and a beautiful gazebo ideal for relaxing with just the family or entertaining a group of friends. Surrounded by mature trees, the setting is park-like, peaceful and private. For your parking needs, you have a 2.5 car garage and driveway space for easily 8+ vehicles. Halton Hills zoning allows for a 1500sqft detached Accessory Dwelling Unit (ADU), plus an accessory apartment in the main building or addition to the main building.Enjoy the convenience of in-town living with walking access to the golf course, sports park, downtown shops, and restaurants. A rare offering that combines timeless architecture with unbeatable location and lifestyle.Dont let this properties Heritage designation scare you, its ONLY for the exterior brick, with this you can take advantage of a 20% discount on your property taxes as well as get $3,000/year for exterior maintenance. Interior renovations and current addition are not subject to designation (id:57557)
210 - 50 Via Rosedale Way
Brampton, Ontario
Beautiful one bedroom condo located in the prestigious Rosedale Village. This condo features an open concept design, a kitchen with a breakfast bar, granite countertops, and stainless appliances. There are laminate floors throughout, a large walk-in closet in the primary bedroom, and a walkout to a balcony. Luxury lifestyle amenities including a lovely 9-hole executive golf course, a club house with an indoor saltwater pool, a sauna, an exercise room, party room, and auditorium. You can enjoy pickleball, tennis, bocce ball, and shuffleboard. The maintenance fees cover lawn care, snow removal, and access to the clubhouse and golf course, making for worry-free living. The community has 24-hour gated security. This unit comes with one parking space and a large storage locker. (id:57557)
2409 - 50 Thomas Riley Road
Toronto, Ontario
Welcome to Suite 2409 - perched just beneath the penthouse, this exceptional residence captures the essence of elevated living with breathtaking panoramic views of the city, lake, and skyline; views that only a corner suite can offer. Sunlight pours in through expansive floor-to-ceiling windows, wrapping the space in warmth and energy throughout the day. Designed for both comfort and sophistication, this split 2-bedroom layout offers the perfect blend of functionality and style. The heart of the home is a chef-inspired kitchen, complete with quartz countertops, designer soft-close cabinetry, sleek newer appliances and a glass tile backsplash that adds a polished edge. A stylish dining/breakfast bar makes entertaining easy, while the open-concept living and dining area flow effortlessly to your private balcony, your front-row seat to stunning views and city lights. Retreat to the tranquil primary suite, where stunning vistas meet comfort, complete with a spacious closet and a 3pc ensuite with glass-door shower. The second bedroom offers flexibility for guests, a home office, or a personal sanctuary, complemented by a serene main bathroom with a soaker tub. Enjoy thoughtful features like high ceilings, wide-plank flooring and a layout that maximizes both privacy and flow. Residents enjoy top-tier amenities: 24hr concierge, rooftop terrace, BBQs, party & theatre rooms, co-working hub, yoga studio, kids playroom, bright modern gym, and more. Owned parking and locker add peace of mind. You're steps to Kipling Subway & Go Train Stations, top schools, parks, shopping, dining, and major highways. This is your chance to live above it all - comfort, convenience, and captivating views await. (id:57557)
D - 79 King Street W
Cobourg, Ontario
Immaculate, high-grade fixtures, finishes with a sleek, minimalist modern decor. Spotless Commercial Condo in busy Downtown Tourist District near the yacht club, marina, lake, beach and just 100 KM to Toronto. LCBO licensed for 30. License is transferrable. A gorgeous unit, recently an Espresso & Wine/Craft Beer & Martini Bar. Turnkey space. Could open your new business immediately to benefit from high traffic spring market! Modern & fully-outfitted. Streamlined design for efficient & stylish service. Professionally built-out & shiny, 1.5 Yrs new cafe. Was recently opened to a thirsty, appreciative clientele being wowed by Sam James Coffee, delicious, artisanal drinks, sweet treats & specialty wines & beers. Interior features: Bookmatched Marble Backsplash, 24 x 24 Terrazzo style Porcelain floors, Stacked hand-made Wall Tile, Granite & Steel Countertop, Long Bar, Steel Shelving, Display Windows w/ Security Gates. 2 Baths, Larger Prep or Storage room, Basement wet wrapped dry & great for storage. Back door beyond bathrooms. Small outdoor cafe table area. Heart of downtown in preferred location next to the ornate Victoria Hall, art gallery, concert hall. Negotiable: Bosco Espresso press, all equipment for the best barista pours (list aval.) There is a Tenant available wanting to rent the space or you can buy & choose to run the business directly. Prime Main St location amidst Boutiques, Prof. Offices, Banks, Art Gallery, Entertainment, Dining. Surrounded by street parking or parking lots. Ride the wave of growth in this exciting & consistently growing Shopping, Service & Tourist district steps to the most popular Beach, Lakefront/Marina, Park. 100km to Toronto. VIA station a stroll away for commuters/daytrips. Along the 401/407 route. Excellent opportunity. Own your own restaurant/cafe/bar. Primo! (id:57557)
7 Ash - 4449 Milburough Line
Burlington, Ontario
Welcome to 7 Ash, 4449 Milburough Line in Burlington a well maintained two bedroom modular home in a quiet, community focused setting. Featuring natural wood front and side decks, a flexible second bedroom that can be used as an office, den, or TV room, and a primary bedroom with full size washer and dryer in the ensuite. Recent upgrades include a brand new Generac generator installed in January 2025 and a central air conditioner installed in 2020. The double wide driveway fits two vehicles comfortably, and the garden shed provides ample storage. The lot is easy to maintain and offers a simple, relaxed lifestyle just minutes from Burlington, Waterdown, and major highways. (id:57557)
2099 Blacksmith Lane
Oakville, Ontario
Desirable 3 storey Mattamy built link home in the coveted community of Glen abbey. Meticulously maintained 3 bedroom, 4 bathroom home offers 2500sq ft of finished living space and a beautifully landscaped lot. Upper level back deck overlooking the lovely yard. Gleaming hardwoods grace the main floor and complements the elegant crown moulding. fabulous large formal living room and separate dining room perfect for gatherings. Bright white kitchen and breakfast area features quartz, granite countertops, breakfast bar, high-end appliances. The fully finished lower level family room boasts loads of natural light and a walkout through French doors to patio. Two piece powder room and laundry room with stainless steel utility sink. Upstairs features a spacious primary bedroom suite with extended sitting area plus two more generously sized bedrooms. The 5 piece ensuite has a glass-enclosed shower, quartz countertops and a jetted soaker tub. Tiled garage floor keeps clean plus single drive for a total of 3 parking spaces. An in-ground sprinkler system. Embrace the elaborate trail system for nature walks or biking. Just minutes to the Glen Abbey Community Centre, Glen abbey Golf Club, top notch schools, shopping and abundance of parks and of course the iconic Monastery Bakery. Easy access to Highway and GO station. Everything you need to live your best upscale suburban life! (id:57557)
2010 Parklane Crescent
Burlington, Ontario
Welcome to 2010 Parklane Crescent, an exceptional luxury residence nestled in the prestigious and highly desired Millcroft community. Situated on a generous, beautifully landscaped lot, this home offers refined living with a spacious layout and exquisite finishes throughout. The stunning primary suite is a private retreat featuring a spa-inspired ensuite designed for ultimate relaxation, complete with deep soaking bath tub, oversized shower and steam room. Three additional generously sized bedrooms provide comfort and versatility for family and guests alike. The chefs kitchen is the heart of the home, meticulously appointed with high-end appliances, premium finishes, and thoughtful designperfect for both everyday living and entertaining. Downstairs, the professionally finished basement is a true standout, boasting a custom wine cellar, cozy sitting room, and a full secondary suite with a private entranceideal as an in-law or nanny suite, or an excellent income-generating opportunity. Live in luxury, comfort, and style on one of Millcrofts most desirable streets. (id:57557)
3232 Meadow Marsh Crescent
Oakville, Ontario
An Executive 4-Bdrm 4-Bath Home In A Prestigious Joshua Meadow Community. This Beautiful and Sunny Home is the Madison 5 Model Offering Approximately 3,330 sqft.Many Luxury Upgrades! Hardwood Flooring Throughout, 10-Ft Ceilings Main Floor, 9-Ft Ceiling Second Floor, 8'6-Ft Ceiling Basement. A Large Closet Can Easily Be Converted Into 5th Bedroom According to Builders Plan. Great Layout, Main Floor With Dining Rm, Family Rm W/ Gas Fireplace, Living Rm, Office Rm, Open Concept Kitchen W/Centre Island & Breakfast Area, Lots Of Cabinets, Granite Countertop, Enjoy Southwest-Facing Backyard. Second Floor Features Massive Bedrooms With 9 Foot Ceilings. Deep Primary Bedroom With One Large Walk-In Closet (Potential Bedroom) And Gorgeous Ensuite Bath With Walk-In Shower. Second Bedroom With Private Ensuite. Third And Fourth Bedrooms Share A Jack & Jill Bath. A Large Unfinished Basement Ready For Your Own Imagination. High Ranking Schools! Close To Shopping Centers, Hospital, Trails, Golf Course, Hwy. Family Friendly Neighbourhood! Don't Miss This Fantastic Home! Open House on June 8th from 2 pm to 4 pm. (id:57557)
621 North Shore Boulevard E
Burlington, Ontario
Architecturally designed and beautifully crafted 4-bedroom, 5-bath builders own custom home in South Burlington offering over 3,740 sqft of luxurious living space on the above ground levels. Nestled in a mature treed setting on a rare 86' x 193' deep lot, this stunning property features an 8-car driveway with hammerhead parking, 3-car garage (with roll-up rear door for backyard access), and exceptional curb appeal. Inside, enjoy hardwood flooring, crown mouldings, and elegant formal living/dining rooms. The open-concept gourmet kitchen boasts granite counters, a large island, stainless steel appliances, pot lights, bright skylights and timeless finishes. The spacious family room is enhanced by vaulted ceilings and a double-sided stone fireplace, perfect for cozy evenings. A rare find, the main floor office with separate entrance offers great flexibility for professionals or multi-generational living. Upstairs, the impressive primary suite features vaulted ceilings, double walk-in closets, a luxurious 5-pc ensuite, and peek-a-boo lake views. Additional bedrooms are generously sized, with ensuite access and skylights providing abundant natural light. The fully finished lower level adds even more living space for recreation or home theatre. Outside, the extra-deep private backyard is an entertainer's dream, featuring a resort-style setting complete with an in-ground salt-water pool, lush landscaping, custom stone gas fire pit with built-in seating, custom stone gas bbq island with granite counter, and multiple seating areas, with separate access through a backyard mudroom with shower. With almost 5000 sqft of living space, there is plenty of room to enjoy this magnificent property! Located just minutes to downtown Burlington, waterfront, beaches, Burlington Golf & Country Club, LaSalle Park Marina, top-rated schools, hospital, parks, and highway access. A rare opportunity to own lakeside luxury in one of Burlington's most sought-after locations. (id:57557)
7820 5 Side Road
Milton, Ontario
A Rare Opportunity To Own A Charming 3-Bedroom, 1-1/2-Storey Home Situated On A Spacious 0.49-Acre Lot, Directly Across From A Serene Golf Course And Just 1 Minute To Hwy 401. This Well-Maintained Property Features A Fully Finished Walk-Out Basement, Natural Gas Service (A Rare Find In Rural Settings), And A Circular Driveway Offering Ample Parking And Easy Access. Zoned (Future Development), This Property Holds Incredible Long-Term Potential Ideal For Investors, Developers, Or End-Users Looking For Future Growth. A Unique Highlight Of The Home Is The Unfinished 3 Level Space Over 1500 SQFT Approx. That Can Be Easily Finished. Enjoy Country Living With City Convenience, In A Location That Perfectly Balances Peace, Privacy, Land Unbeatable Proximity To Key Routes And Amenities. Rough-Ins For 3rd Bath Next To Pr Bedroom Already In Place. Don't Miss This One-Of-A-Kind Opportunity In A Rapidly Developing Pocket Of Milton! (id:57557)
1359 Kobzar Drive
Oakville, Ontario
Welcome to 1359 Kobzar Dr A Magnificent Residence Nestled In The Prestigious Oakville Preserve West.This Exquisite 4-Bedrooms, 4 Bathrooms Brand-New 3-Storey Freehold TownHome Offers Over 2121 Square Feet Of Sophisticated Living Space,Masterfully Built By Treasure Hill.This Never-Lived-In Residence Seamlessly Blends Modern Elegance With Everyday Comfort.The Upgraded Open-Concept Kitchen Is A Chef's Dream, Featuring Top-Of-The-Line Stainless Steel Appliances And A Large Central Island, Perfect For Meal Prep And Entertaining.On The Main Floor, You'll Find 9-Foot Ceilings ,A Tranquil Bedroom With A Private Ensuite , A Separate Entrance Through The Garage; Complemented By An Expansive 2nd Flr Living And Dining Area With A Cozy Fireplace, Creating A Welcoming Space That Extends To A Charming Balcony Ideal For Morning Coffee Or Evening Relaxation.The Primary Bedroom Features Massive Walk-In Closets And A Luxurious Ensuite With A Double Sink And Impressive Glass Shower.The Unfinished Basement Level Is Offers Even More Space And Functionality.Situated On An Expansive Lot Along The Tranquil 16 Mile Creek, This Residence Is Conveniently Located Near Esteemed Schools, Grocery Stores, Shopping, Costco, Scenic Parks And Trails, And The New Oakville Hospital. Just 15 Minutes From Downtown Oakville With Easy Access To Major Highways, Including The 407 And Bronte Go Station For Effortless Commuting.Experience The Epitome Of Sophisticated Living In One Of Oakville's Most Coveted Communities!***Home Is Still Covered Under Tarion Warranty (id:57557)
32 Ainley Trail
Halton Hills, Ontario
Welcome to this stunning 6,465 sq. ft. bungaloft, nestled in the prestigious Meadows of the Glen community in Glen Williams. Set on a quiet cul-de-sac, the home greets you with elegant curb appeal, a paver stone driveway, and masterfully planned landscaping. Inside, a spacious foyer and a striking curved hardwood staircase lead into a beautifully designed layout ideal for modern living. Luxurious wainscoting adds charm throughout the main floor. The open-concept kitchen is the heart of the home, featuring a custom island, two-tone cabinetry, granite countertops, luxury Wolf appliances, and a Sub-Zero fridge. The dining area flows to the backyard via oversized sliding doors and connects seamlessly with the family room perfect for entertaining. Vaulted ceilings soar overhead, and the family room showcases 20-foot ceilings, hardwood floors, and a floor-to-ceiling natural stone gas fireplace. The main level also offers two generous bedrooms, including a primary suite with backyard views, a 6-piece ensuite with a double-sided gas fireplace, soaker tub, oversized shower, double vanity, and a walk-in closet. A dedicated office near the entrance can serve as a third main-floor bedroom. Upstairs includes a bedroom with semi-ensuite and an open loft overlooking the family room. The finished lower level accessible via curved stairs or a separate garage entrance features a second kitchen, spacious living area with 10-ft ceilings, two bedrooms, a 4-piece bath, laundry, and storage. Extras include an epoxy-coated double garage with car lift, professionally landscaped yards, stonework, composite decking, lush gardens, and a pergola-covered hot tub. This rare offering combines timeless elegance with modern comfort in sought-after Glen Williams. (id:57557)
29 Peru Road
Milton, Ontario
Team Tiger presents 29 Peru Road, absolutely one of Miltons most impressive homes. This custom-designed modern masterpiece by award-winning Sensus Design Studio is set on a rare 60 x 520 ft lot backing onto 16 Mile Creek, with breathtaking views of the Niagara Escarpment, Glen Eden Ski Hill, and Kelso Beach.The grand foyer features 25-ft ceilings, black aluminum accents, and a floating glass staircase with LED-lit treads. Floor-to-ceiling windows offer spectacular natural views. The designer kitchen boasts custom cabinetry, gas cooktop, built-in coffee machine, full-size wine fridge, and a reverse osmosis water system.Interior highlights include heated floors in the ensuite and mudroom, solid core doors, flush baseboards, concealed European hinges, and fully automated roller shades. The primary suite offers a gas fireplace, sleek black tub, soundproofing, blackout blinds, and a hidden locking closet.Enjoy resort-style outdoor living with a saltwater hot tub, professional ice bath, two fire pits, cascading stone landscaping, PVC deck with enclosed storage, and mature pear and apple trees. A creek-side fire pit offers a Muskoka-style escape just steps from your door.Tech-savvy features include a full smart lighting system, automated irrigation, security cameras, Nest doorbell, surround sound, and a car charging port. The finished garage loft with epoxy flooring and a collapsible squat rack creates a versatile bonus space.This is more than a homeits a private retreat, entertainers dream, and modern design statement all in one. (id:57557)
51 Lorenzo Circle
Brampton, Ontario
Fall in love at first sight! This beautifully maintained 3-bedroom, 4-bathroom townhouse sits on a rare premium 120-foot deep lot, offering the space and layout youve been looking for. From the moment you step inside, youll appreciate the meticulous pride of ownership throughout. The main floor impresses with rich hardwood floors, a beautiful hardwood staircase, 9-foot ceilings, pot lights, and an open-concept layout that seamlessly blends the main floor. The spacious kitchen features abundant cabinetry and connects effortlessly to the dining area and generous family room featuring tons of windows and complete with a cozy gas fireplace. Step through sliding doors onto the large deck and take in the massive backyardideal for hosting, relaxing, gardening, or future possibilities! Upstairs, the oversized primary bedroom includes a large walk-in closet and a private 4-piece ensuite, while the two additional bedrooms offer excellent space and share a large 4-piece bathroom. A convenient upstairs laundry room and extra-large linen closet provide added ease and storage. The fully finished basement adds even more value, featuring a spacious recreation room with modern laminate flooring, a 2-piece powder room, and plenty of storageperfect for a growing family, home office, or entertaining guests. This move-in-ready home is ideally located near Highway 410, top-rated schools, parks, transit, the hospital, conservation areas, and golf courses. This is the complete packagea home that truly shines in person. (id:57557)
211 Broadway Street W
Yorkton, Saskatchewan
This home is clean, updated, affordable and ready for a new family! The kitchen is bright and clean. The whole main floor has updated flooring. The living room is spacious and bright, open to the kitchen. The two bedrooms on the main level are spacious with huge windows. The bathroom is a good size. The lower level offers laundry/ utility. It is clean and can be transformed into more living space. The house is sure to impress! The front yard offers great street appeal; the back yard is private and has extra parking. The garage has access from the front and is good storage. Come view the home for yourself! (id:57557)
12244 135 St Nw
Edmonton, Alberta
Turn Key and Immaculate in Dovercourt. Tree lined streets, Parks and Community centered in this amazing North Central Location. You'll love being greeted by the fresh and polished enterior, this gorgeous bungalow has been fully renovated on the inside and out! A warm foyer opens to the very spacious and abundantly bright living space with feature fireplace. A dedicated dining space leads to the modern and stylish kitchen- Extended quartz countertops & abundance of cabinets, newer stainless applianances, and tile backsplash. Vinyl plank throughout the main leads to the 3 generous bedrooms and fresh 4pc bathroom. The renovations continue to the lower level where an expanisve multi use recreation room awaits, a 4th bedroom with walk in closet, a large laundry room and fresh 3 pc bathroom complete the home. Brand New Vinyl fencing creates an outdoor living space for the magazines, covered gazebo, garden beds, storage shed and oversized single detached garage makes it the complete package. Welcome Home (id:57557)
1606 2nd Avenue N
Saskatoon, Saskatchewan
Discover the perfect balance of urban convenience and tranquil living in this charming 2-bed, 2-bath bungalow, complete with a versatile basement den and multi-purpose area, nestled in the established Kelsey-Woodlawn neighbourhood. Perfectly positioned directly across from Dr. J. Valens Park and backed by the serene Woodlawn Cemetery, this home offers unmatched privacy amid calming green surroundings. Inside, natural light fills every corner, highlighted by clerestory windows that illuminate the spacious kitchen and dining areas. The inviting living room features a bay window offering delightful park views, perfect for enjoying your morning coffee or relaxing evenings. Updated siding and shingles (2017) complement the home's mid-century character, ensuring peace of mind and curb appeal. Outside, a generous 50ft x 117ft lot boasts a fenced yard complete with two sheds, a large rear deck, and a dedicated fenced garden area—ideal for gardening enthusiasts. Ample parking includes a detached 16ft x 24ft garage, a paved driveway with three off-street spots, and an additional gravel pad for RV parking. With quick access to river trails and downtown amenities, this inviting home perfectly suits first-time buyers, downsizers, or anyone looking for a blend of city living with outdoor lifestyle perks. Schedule your viewing today and experience affordable parkside living at its best! All offers to be presented on Thu June 26, 2025 by 5pm. (id:57557)
26 Chopin Boulevard
Vaughan, Ontario
Welcome to this grand and beautifully maintained 5-bedroom, 5-bath 3 Storey executive home in Thornhill's prestigious Patterson community. Boasting over 4,000 sq. ft. of above-grade living space, a fresh coat of paint throughout, and a desirable south-facing lot, this 3-storey residence offers generous space, natural light, and exceptional functionality. The main floor features a combined living and dining area, a separate family room with a cozy fireplace and walk-out to the backyard deck, and a gourmet eat-in kitchen with stainless steel appliances, a large centre island, and breakfast area ideal for entertaining and everyday living. The second level includes a spacious primary suite with a walk-in closet and spa-like 5-piece ensuite. Three additional bedrooms on this level each offer access to a dedicated or shared full bathroom, providing comfort and privacy for family members or guests. The third floor offers impressive flexibility, featuring a massive fifth bedroom, a bright and airy games/media room, and an additional bonus room perfect for a home office, gym, or creative studio. Additional features include hardwood flooring on the main and second floors, pot lights throughout, a freshly painted interior, and a double car garage with ample storage space. Enjoy an unbeatable location just minutes from Richmond Hill Golf Club, Promenade Mall, Highways 7 & 407, movie theatres, places of worship, parks, top-rated schools, and premier dining and shopping options. (id:57557)
91 1st Street E
Coteau Rm No. 255, Saskatchewan
Small Town living at its BEST! Escape to this beautifully designed home nestled in serene rural Saskatchewan, just a quick 10 minute drive to the boat launch at Hitchcock Bay and the shores of Lake Diefenbaker! Offering a perfect blend of modern design and rustic charm, this home is ideal for those seeking a tranquil lifestyle without sacrificing luxury. The open floor plan creates a spacious and inviting atmosphere, with a bright, airy living room flowing seamlessly into a contemporary kitchen perfect for entertaining. Granite countertops, solid oak cabinetry, ceramic tile floor, central island with seating/storage and a butlers baking pantry make this kitchen a chef's dream! A generously sized primary bedroom showcases the ensuite with walk-in shower and the spacious walk-in closet! The basement features a finished 3pc bathroom and storage/cold room, providing a great opportunity to add additional bedrooms or a rec room to suit your needs. Saving the best for last, the HEATED 30' X 35' attached garage, the perfect versatile work/parking space! No detail spared on this build....main floor laundry, heated ceramic floors (bathrooms/mudroom), triple-pane windows, high efficiency furnace/water heater, surge protector, water filtration system, wheelchair accessible design, Underground sprinklers/drip lines, concrete drive, decks front/back, A/C ,central vac and Hunter Douglas TDBU window coverings! Come see it for yourself, Call today for your personal tour! (id:57557)
1890b Sage Street
Merritt, British Columbia
Stunning 4-Bedroom, 3-Bathroom Custom Family Home – Thoughtfully Designed & Move-In Ready! Welcome to this beautifully crafted duplex – the perfect blend of space, style, and functionality for families of all sizes. Situated in a safe and welcoming neighborhood, this home offers everything you need to live in comfort and style. Step inside to discover a beautiful & bright, open-concept main floor that’s ideal for everyday living and entertaining. The modern kitchen flows effortlessly into the spacious family room, creating a warm and inviting setting for weeknight dinners, movie nights, and memorable gatherings. A formal living and dining area provide even more space for hosting guests or enjoying quiet moments. A convenient powder room on the main level adds comfort and practicality for both family and visitors. Upstairs, you’ll find 4 generously sized bedrooms, including a primary suite, 2 full bathrooms, and a versatile bonus room perfect for a playroom, office, or home gym. This home truly checks all the boxes for comfort, function, and style – don’t miss your chance to make it yours! Schedule your showing today! (id:57557)
Bsmt - 294 Wolfe Street
Oshawa, Ontario
Clean and spacious 1-bedroom basement unit with private entrance in a quiet, family-friendly neighborhood. Features a full kitchen, 3-piece bathroom, generous living space, and private ensuite laundry. Includes 1 parking spot. Conveniently located near public transit, schools,shopping, downtown Oshawa, and Hwy 401. Tenant to pay 25% of utilities. Ideal for a single professional or quiet couple. No pets or smoking preferred. Available immediately! (id:57557)
541 - 1900 Simcoe Street N
Oshawa, Ontario
Fantastic Opportunity to Lease a Stylish, Fully Furnished Studio at University Studios! Just steps away from Ontario Tech University and Durham College, this modern studio is perfect for students or young professionals. Featuring a sleek kitchenette, Murphy bed with integrated dining table, 3-piece bathroom, and in-suite washer & dryer. Enjoy access to impressive amenities including a social lounge, meeting rooms, gym, party room, and outdoor terrace with BBQ area. Grab a coffee or bite to eat at the convenient restaurants located right on the main level! (id:57557)
3022 Sarah Dr
Sooke, British Columbia
Welcome to De Mamiel Creek Estates, one of the most desirable locations for serene, rural living. Surrounded by open spaces, fresh air, and the crystal-clear waters of De Mamiel Creek, this acreage offers a peaceful escape while being conveniently close to all amenities. The main house features four spacious bedrooms and a den, providing ample room for family and guests, all bathed in natural light thanks to southern exposure. In addition to the main residence, the property includes a charming one-bedroom carriage home, perfect for multi-family living or generating rental income. This separate suite opens up great potential for long-term tenants, Airbnb, or extended family members, adding flexibility and financial opportunity. The stunning detached shop and office space are ideal for those who work from home, run a business, or pursue creative projects. With ample room for remote work and hobbies, the shop and office setup cater perfectly to today’s flexible work environment. Outside, enjoy excellent stream access, a fire pit, covered patio, and a beautifully landscaped yard and garden, offering the ideal space to relax or entertain. This property reflects pride of ownership and offers a truly unique lifestyle, blending the best of country living with modern conveniences and income potential. Experience peaceful rural living at its finest in this exceptional subdivision. Be sure to click the multi-media link below to view the property video! (id:57557)
10 - 2500 Hill Rise Court
Oshawa, Ontario
Discover Your New Home at 2500 Hill Rise Court, Unit 10! This 3-bedroom, 3-bathroom stacked townhome is the perfect blend of modern design and convenience. With its bright, open-concept layout and private terrace, its the ideal space for both relaxation and entertaining. Located in a vibrant neighborhood just minutes from shopping, parks, top-rated schools, Ontario Tec university and major highways, you'll love everything the area has to offer. Explore the community, fall in love with the home. (id:57557)
5602 - 3 Concord Cityplace Way
Toronto, Ontario
Welcome to this stylish and move-in ready west-facing suite, offering 505 sq.ft. of well-utilized interior space plus a spacious 105 sq.ft. balcony with premium composite wood deckingperfect for entertaining or relaxing outdoors. The smart, open-concept layout is free of wasted space and narrow hallways, creating a functional and comfortable flow that truly feels like home.Enjoy indirect natural light throughout the day and open sky views from the bright and airy living area. High-end finishes include Miele appliances, custom built-in organizers, and sleek modern bathrooms. The primary bedroom features two large double closets, while both bathrooms are equipped with oversized mirrored medicine cabinets for optimal storage.Located steps from the Spadina streetcar (direct to Union Station), The WELLs shops and restaurants, Canoe Landing Park, and just a short walk to the waterfront, Rogers Centre, Financial District, King West, and more. Easy access to Farm Boy, Sobeys, coffee shops, fitness studios, and the Tech Hub. Also close to GO Transit, VIA Rail, UP Express, Billy Bishop Airport, and scenic waterfront trails.Please note: amenity access is pending final completion and opening by the developer. (id:57557)
61 Plum Tree Way
Toronto, Ontario
Absolutely Stunning Fully Renovated End Unit & Corner Lot 3+1 BR Townhome which feels like a secluded Semi-detached Home. Fall in Love The Moment You Walk In With Luxury Vinyl Floors Throughout & Spacious Main Floor Layout with Garage Door Entry. This modern property features a stylish Gold themed kitchen with quartz & brand new appliances. Walk upstairs on upgraded stairs & handrails to 3 spacious bedrooms and contemporary designed bathroom. The basement offers a versatile recreation room or an additional bedroom & full washroom perfect for your needs. Rare Oversized Backyard and Side Yard for Entertaining. This is the next best thing to a New Built. Family-friendly area, close to plazas, grocery stores, parks and recreational facilities at Antibes Community Center. (id:57557)
1007 - 20 Edward Street
Toronto, Ontario
Welcome To The Panda Condos In The Heart Of Downtown Toronto. Perfect Walk & Transit Score Of 100! Spacious 2 Beds, 2 Full Bath, 740 Sq.Ft Of Luxurious South View. 9 Ft Ceilings. Steps To Yonge/Dundas Square, Subway, Eaton Centre, IKEA, City Hall, Ocad, Uot, Financial & Entertainment Districts! (id:57557)
19 Donland Avenue
Ottawa, Ontario
This charming bungalow offers rare privacy and park-side living on an exceptional, oversized lot. Surrounded by mature trees, the backyard is a private oasis. The in-ground pool features a new liner and a recently updated gas heater and pump. Backing directly onto a quiet park with a play structure, it provides a perfect setting for summer fun and a wonderful haven for kids. Inside, the bright open-concept main floor has been refreshed with new paint and features three bedrooms and a full bathroom. The kitchen shines with recent updates (2025), including new quartz countertops, a stylish backsplash, and new appliances, including an induction stove. The beautifully finished basement (2024) adds valuable, flexible space. It includes a home office, a gorgeous salon, and a convenient second bathroom, making it ideal for a private guest suite. The versatile salon could also easily be converted into a home gym or yoga studio. A unique and highly practical feature is the drive-through garage, offering easy vehicle access to the backyard. Conveniently located near schools, transit, shopping, and Algonquin College, this property is a fantastic opportunity in a desirable and established community. This home offers the perfect blend of lifestyle and location. (id:57557)





