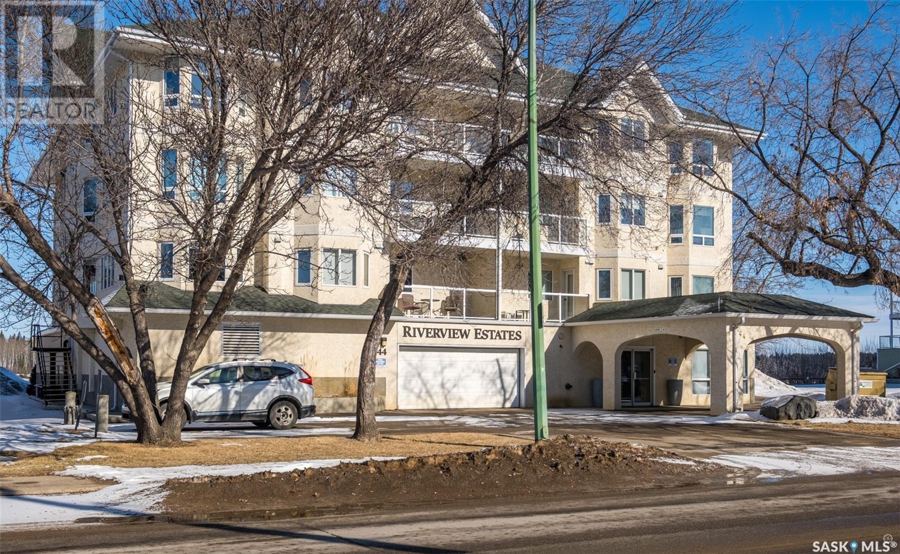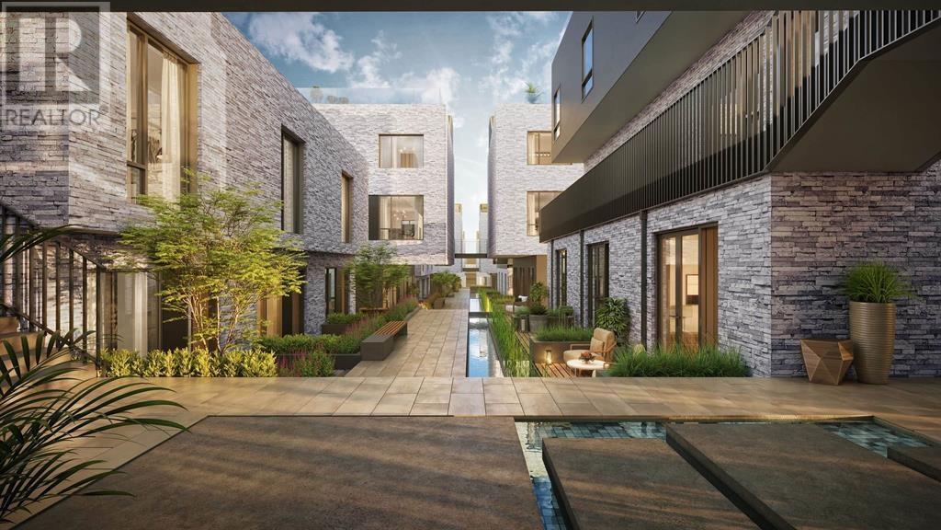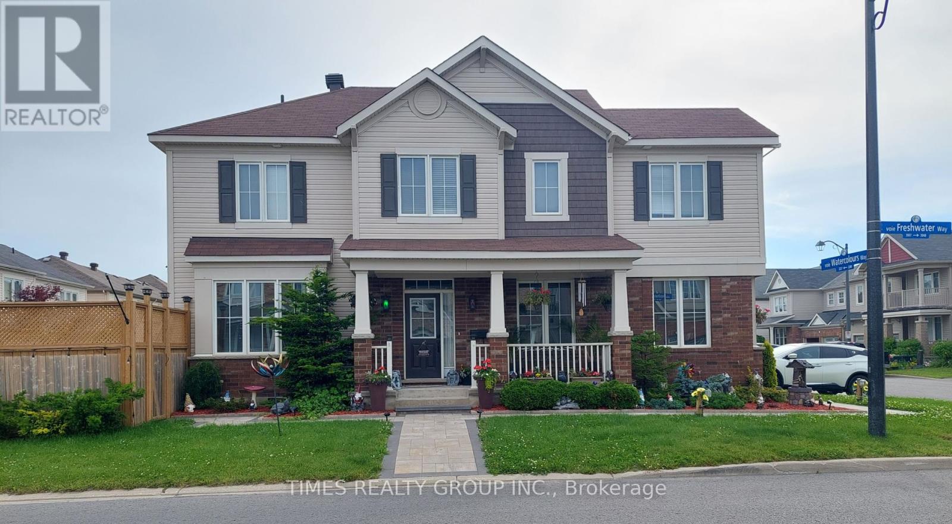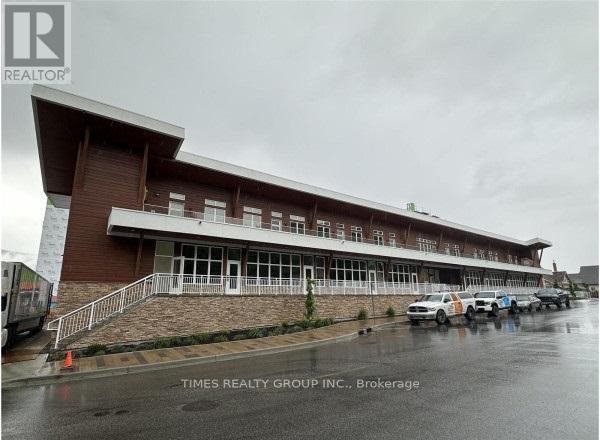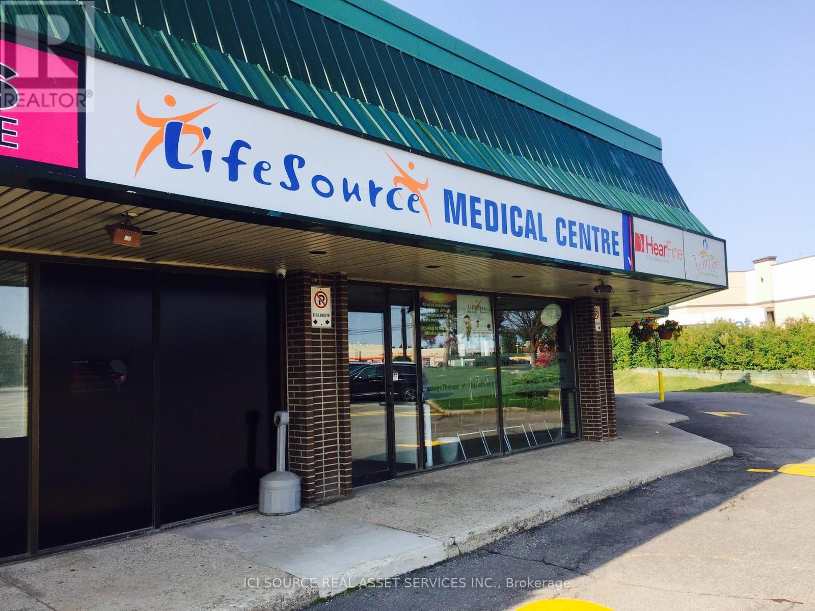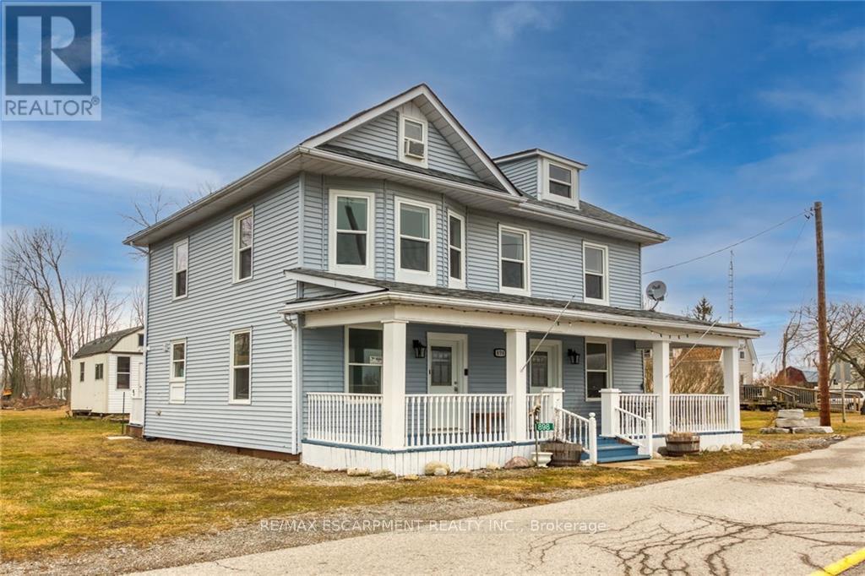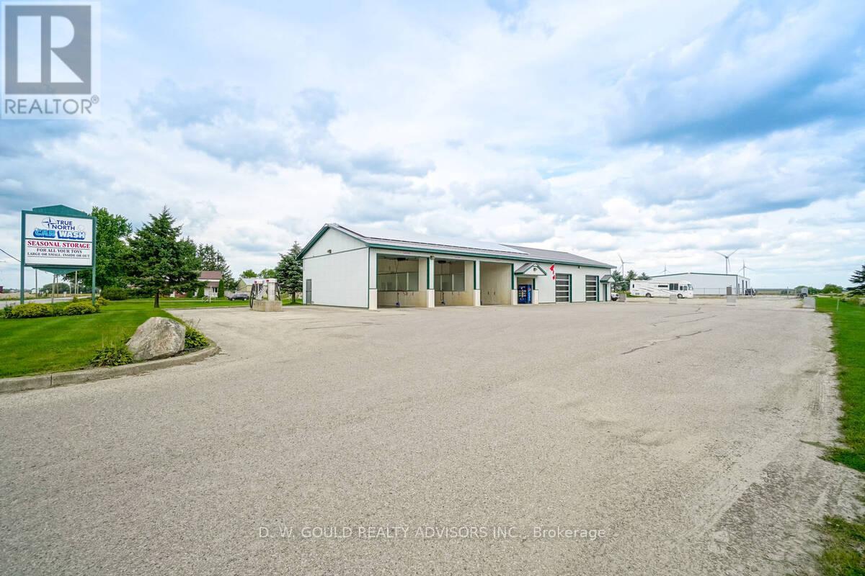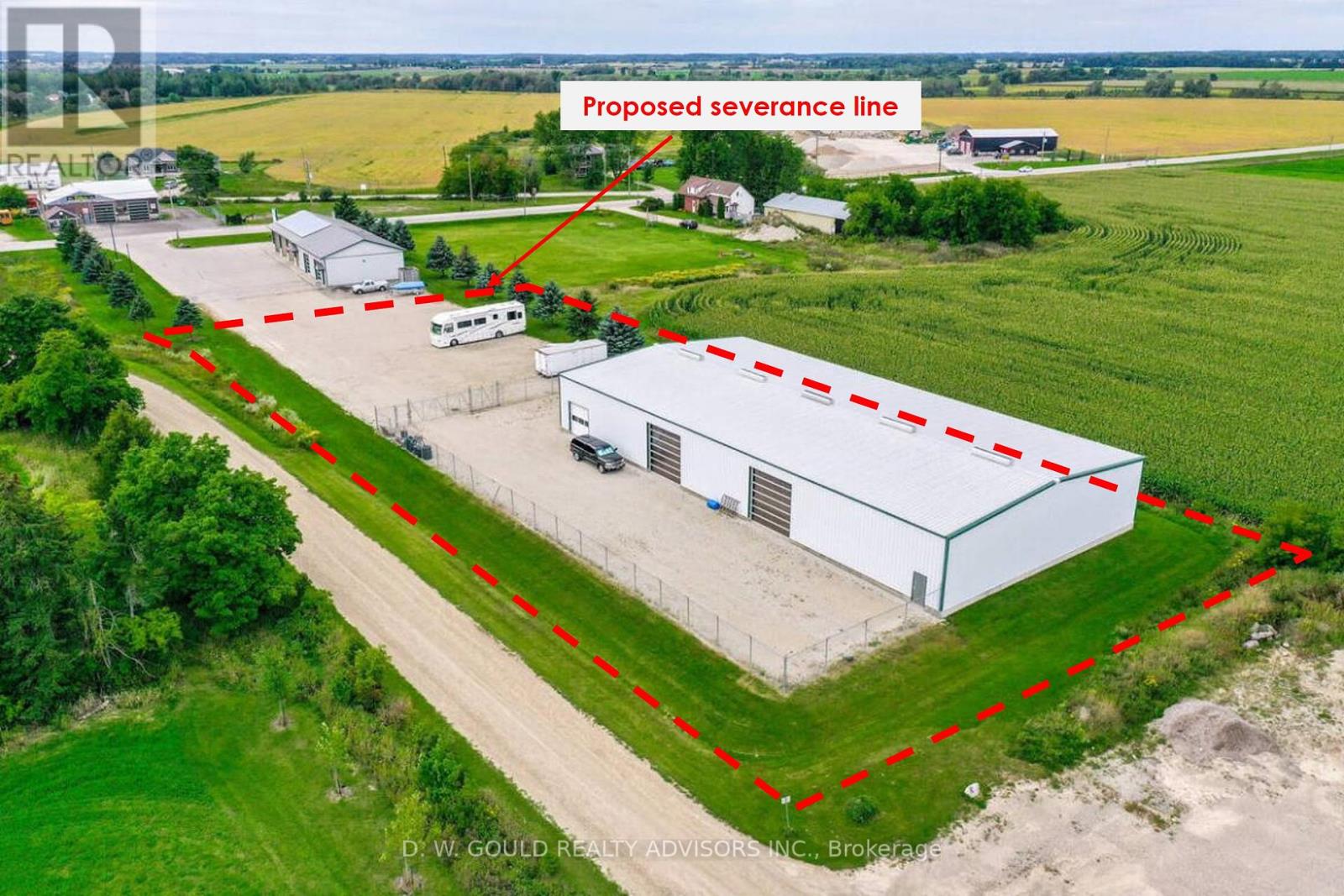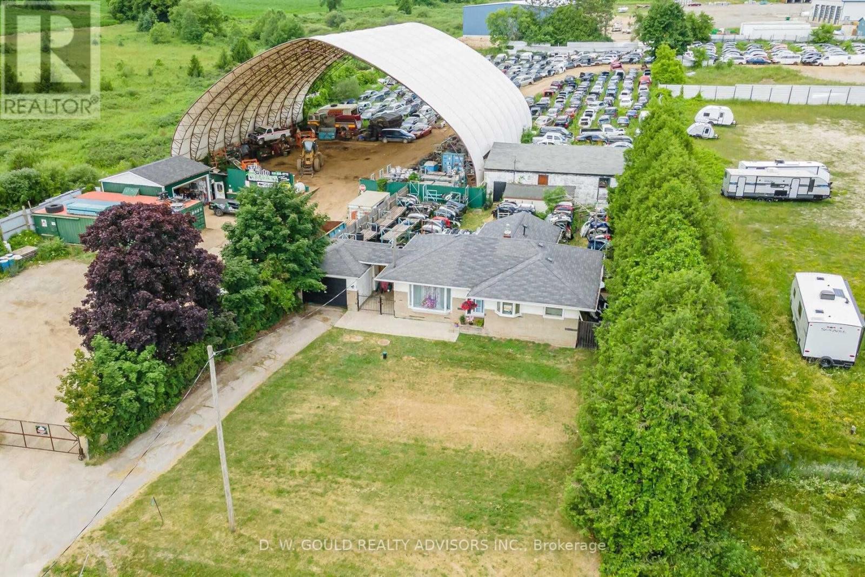302 544 River Street E
Prince Albert, Saskatchewan
Upon entering this condo, you are immediately welcomed by stunning views of the North Saskatchewan River. This immaculate 1370sq.ft., 2 bedroom, 2 bathroom condo features an open concept layout that feels welcoming and boasts of natural light throughout. The kitchen looks onto the spacious dining area with upgraded lighting and plenty of room for entertaining. The large living room features oversized windows to the west and north providing wonderful light and showcasing the beautiful river view. The master bedroom features a large walk through closet with built in storage leading to the updated master ensuite with walk in shower. Separate in-suite laundry room and large utility room with built in shelving. This well cared for condo unit also includes a large deck overlooking the North Sask River with gas hookup for the bbq, 2 parking spaces in the heated underground parking garage and 2 good sized storage units. This is care free living at its finest, book your private viewing today and start living the life you've been dreaming of! (id:57557)
1165 573 Sterling Place
Port Coquitlam, British Columbia
Right across the entrance with high exposure. 2,930 sq ft industrial unit zoned M3 in River's Edge Business Park Concrete tilt-up construction. 2 ,103 sq ft of main floor and 827 sq mezzanine. Floor load rating 500 ibs per square foor and ESFR rated sprinkler with T-5 fluorescent lighting. Electrical service of 100 amp, 347 / 600 volt, 3 phase electrical service. Rear grade level loading, 3 parking spots. Forced air gas warehouse heaters (id:57557)
32 6808 Ash Street
Vancouver, British Columbia
TWO LEVEL TOWNHOUSE. 2 Bedrooms + den in the Oakridge area near Langara/49th Canada Line station. Rarely found new townhouse with no other unit below or above your home. Strong durable cold-formed steel frame. Upscale water filter which includes drinkable water. Walking distance to the Oakridge Park which is scheduled to complete in fall 2025. School catchment area: Dr Annie B Jamieson Elementary, Sir Winston Churchill Secondary. Steps from the Langara University. (id:57557)
16179 142 St. Nw
Edmonton, Alberta
For More Information About This Listing, More Photos & Appointments, Please Click "View Listing On Realtor Website" Button In The Realtor.Ca Browser Version Or 'Multimedia' Button Or Brochure On Mobile Device App. (id:57557)
448 - 654 Cook Road
Kelowna, British Columbia
For More Information About This Listing, More Photos & Appointments, Please Click "View Listing On Realtor Website" Button In The Realtor.Ca Browser Version Or 'Multimedia' Button or brochure On Mobile Device App. (id:57557)
2200 Watercolours Way
Ottawa, Ontario
Open concept home situated on a corner lot with beautiful curb appeal and multiple interior/exterior upgrades. For MoreInformation About This Listing, More Photos & Appointments, Please Click "View Listing On Realtor Website" Button In The Realtor.Ca BrowserVersion Or 'Multimedia' Button or brochure On Mobile Device App. (id:57557)
109 - 13415 Lakeshore Drive
Summerland, British Columbia
For More Information About This Listing, More Photos & Appointments, Please Click "View Listing On Realtor Website" Button In The Realtor.Ca Browser Version Or 'Multimedia' Button or brochure On Mobile Device App. **EXTRAS** New built and has not been assessed for taxes yet. (id:57557)
2130 Robertson Road
Ottawa, Ontario
We have an exciting opportunity for prime retail space in a bustling commercial retail plaza located at 2130 Robertson Rd, Ottawa. This sought-after location is situated right next to popular establishments such as McDonalds, Canadian Tire, Tim Hortons, Rexall, Hyatt hotel, and FreshCo. Approx 1800 sq ft space available with an option to rent a bigger space. Key Highlights: * High foot traffic from neighbouring businesses* Large, free, 100+ space parking lot* Excellent visibility with approximately 50,000 cars passing by daily Easy access to public transportation, the 417 highway, and main arterial routes including Robertson Rd and Moodie Dr. The immediate surrounding area has over 32,000 households. **EXTRAS** If you're looking to establish or expand your business in a vibrant retail environment, this is the perfect opportunity for you. *For Additional Property Details Click The Brochure Icon Below* (id:57557)
898 Port Maitland Road
Haldimand, Ontario
Enjoy morning coffee & evening cocktails from your covered porch overlooking mouth of Grand River as it enters Lake Erie located in Port Maitland -45-50 min/Hamilton w/Dunnvilles amenities 15 mins away. Sit. on 0.99ac lot is renovated 2.5 stry home introducing 1716sf of modern living incs bright living room, Gourmet kitchen, dining area, 3pc bath & utility/laundry room. Spacious 2nd level offers 3 roomy bedrooms & beautifully updated 6pc bath w/staircase leading quaint finished attic loft. Outdoors is perfect to relax or entertain ftrs fertile soil for gardening w/several sheds/outbuildings varying in condition. Extras -orig. hardwood flooring, vinyl windows, vinyl sided exterior, n/g furnace, 2 mini-splits, appliances, cistern, septic & non-operating gas well. Ideal year rounder, weekend retreat or income generator! (id:57557)
(Front) - 493 Eliza Street
Wellington North, Ontario
Commercial property with Car Wash +Service Shop. +/- 2,318 sf Car Wash with 3 bays, office, and 2 bays +/- 1,900 sf Shop on +/- 0.86 acre land subject to severance and mutual drive. Road exposure. C2 Zoning with a variety of permitted uses. Taxes to be assessed. Shop could be used for various automotive or retail uses. Tint shop, detailing, etc. VTB available. *Legal Description Continued: WELLINGTON NORTH (Subject to severance). **EXTRAS** Please Review Available Marketing Materials Before Booking A Showing. Please Do Not Walk The Property Without An Appointment. (id:57557)
(Rear) - 493 Eliza Street
Wellington North, Ontario
+/-9,800 sf Commercial/ Industrial Storage Bldg. on +/-1.42 acres (subject to severance and mutual drive). Clear height varies from 12'10" to 19'4". Excess land. Three oversize doors + 1 DI door. C2 Highway Commercial and M1 Industrial Zonings with outside storage permitted with some uses. Gravelled storage area. Taxes to be assessed. Heat / Electricity / Office negotiable. Outside Storage area negotiable/ extra **EXTRAS** Please Review Available Marketing Materials Before Booking A Showing. Please Do Not Walk The Property Without An Appointment. (id:57557)
9572 Sideroad 17 Road
Erin, Ontario
Industrial Property With Established And Running Operation As Auto Recycling. Includes 28 Pioneer Dr. (3.02 Acres Total). Located In Erin Industrial Park. Rare Scrap/Recycling Special Zoning Provision. Each Property Has Its Own Separate Entrance. Business Equipment & Inventory Can Be Included. Includes House, Several Industrial Structures And +/-11,880 Sf Coverall. Phase II ESA Report Available. **EXTRAS** Please Review Available Marketing Materials Before Booking A Showing. Please Do Not Walk The Property Without An Appointment. (id:57557)

