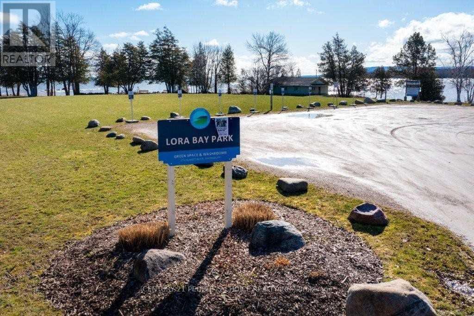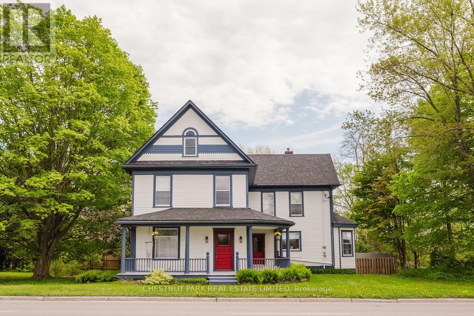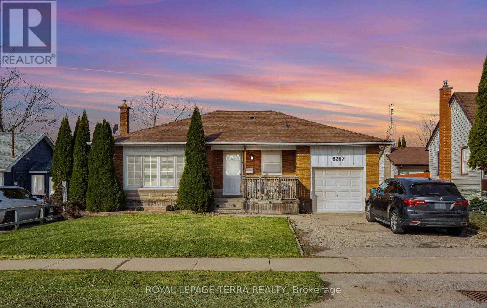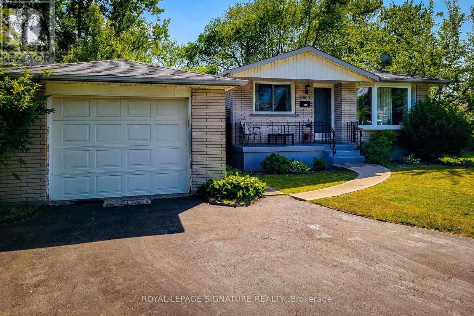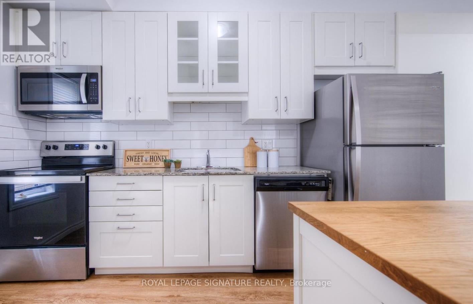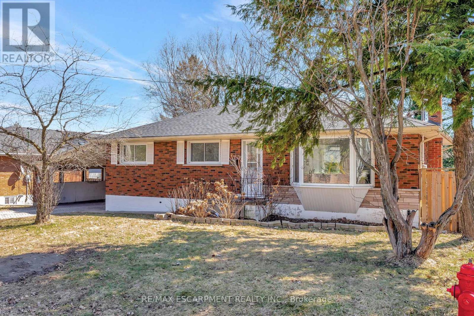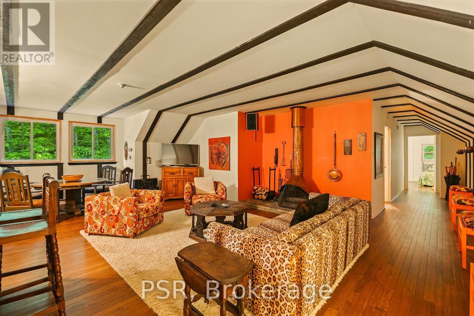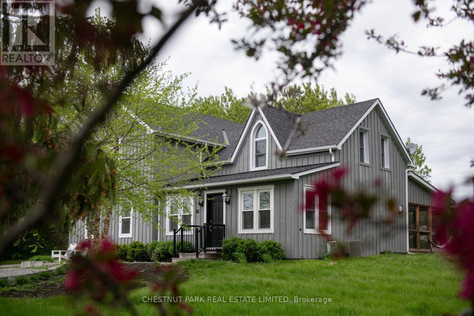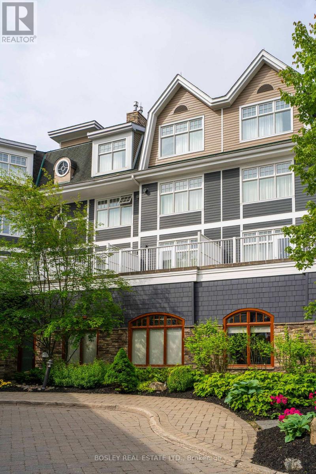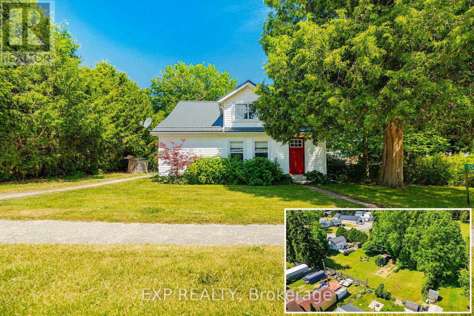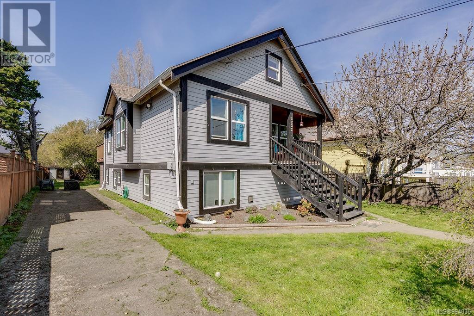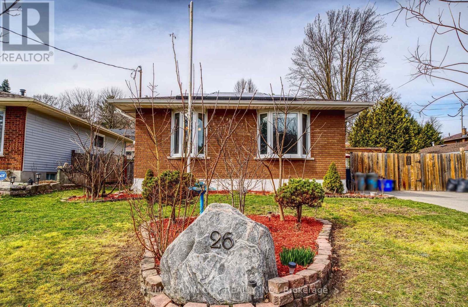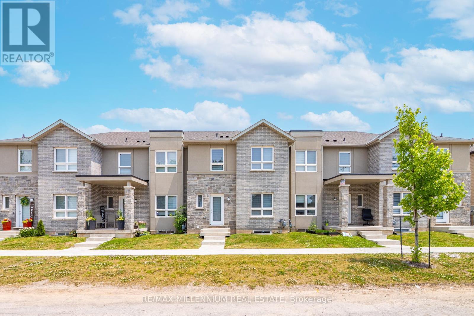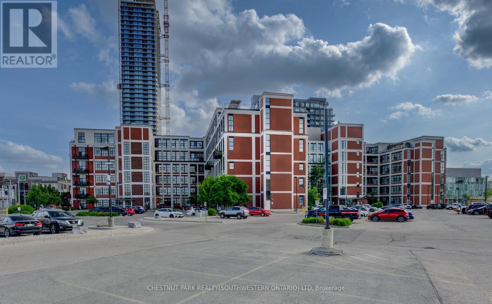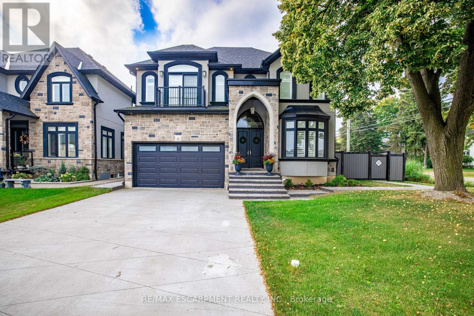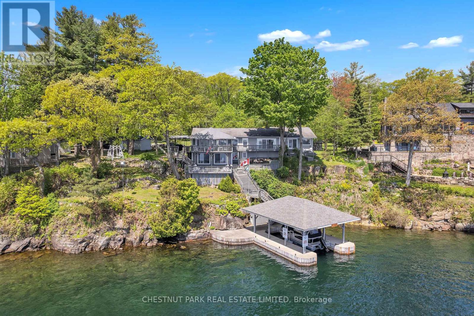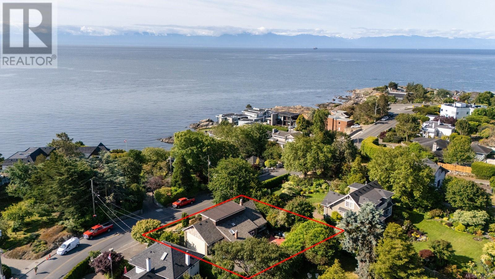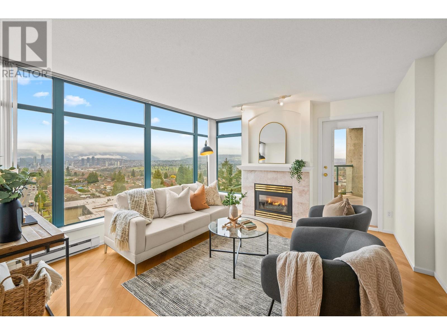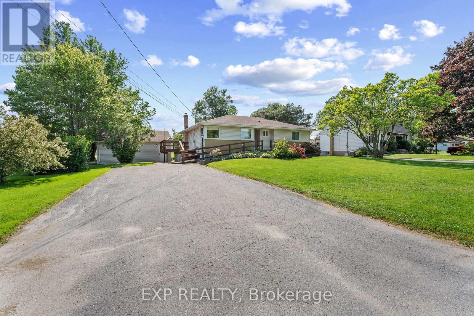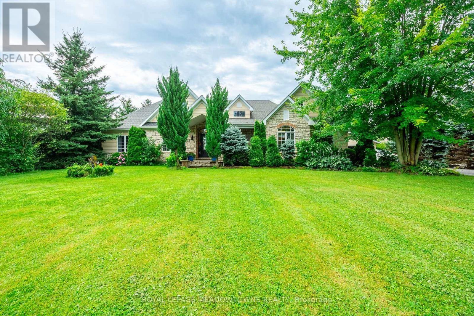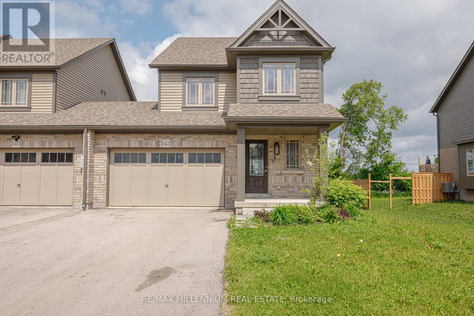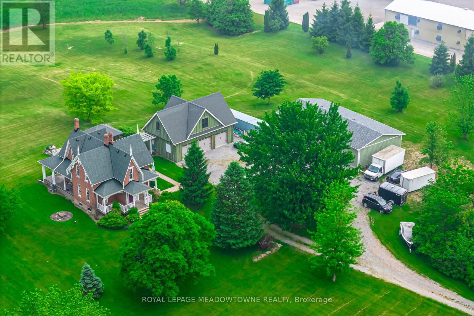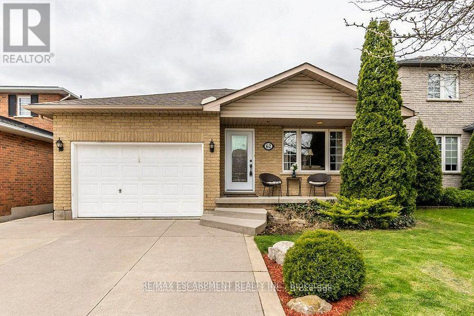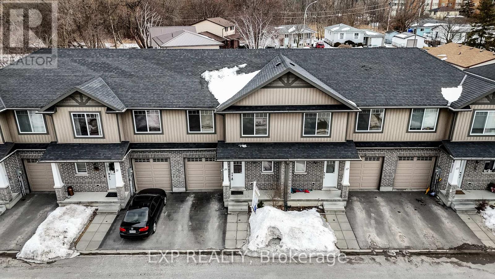1911 Mortimers Point Road
Muskoka Lakes, Ontario
Absolutely Breathtaking, Custom Built Family Cottage Located At 1911 Mortimers Point Rd. This Stunning Property Boasts Five Bright And Spacious Bedrooms, Providing Ample Space For Family And Guests. The Main Level Features An Amazingly Bright, Open Concept Design With An Unparalleled View Overlooking The Charming Waters Of Lake Muskoka. The Gorgeous Kitchen Runs Parallel To The Lake, Allowing You To Soak In The Panoramic Views While Preparing Meals. The Family Room Is A True Showstopper, Featuring A Warm Gas Fireplace And Soaring Ceilings That Create A Grand Yet Inviting Atmosphere. Perfectly Situated On A Rare, Flat Piece Of Land, This Cottage Offers A Unique And Valuable Shallow, Hard-Packed Sandy Shoreline Entry, Along With A Beautiful Beach Area At The Waterfront Ideal For Families Of All Ages To Enjoy Swimming, Wading, And Lakeside Fun. A True Muskoka Gem, Combining Luxury, Comfort, And The Ultimate Waterfront Lifestyle - This Is The Ultimate Family Cottage. (id:57557)
43 Ravina Crescent
Hamilton, Ontario
Mature treed setting! 4-Bedroom Detached Home w/ office. on a Ravine Lot in Desirable Dancaster! Welcome to this beautifully maintained property, perfectly situated on a serene, family-friendly street in the sought-after Dancaster neighborhood. Nestled on a breathtaking 75x190 ft large ravine lot, this home offers both privacy and natural beauty in a truly peaceful setting. The main floor boasts elegant hardwood flooring throughout, a spacious eat-in kitchen with granite counters, a cozy living room with a gas fireplace, a formal dining room, and a separate family room with walk-out access to the spectacular backyard ideal for entertaining or relaxing in nature. Upstairs, you'll find a generously sized primary bedroom, an additional bedroom, a versatile office/bedroom, and a 4-piece bathroom providing flexible space for families or guests. Conveniently located just minutes to Hwy 403, this home combines tranquility with excellent accessibility. Minimum 1-year lease. Preference given to non-smokers and no pets. Don't miss the opportunity to lease this exceptional home in one of the areas most desirable communities! (id:57557)
122 Marion Street
Shelburne, Ontario
Discover the perfect blend of comfort and style at nicest price in the area in this beautifully upgraded 3+1 bedroom, 3 bath family home! Featuring a spacious rec room, elegant finishes, and a stunning party-sized deck made for unforgettable gatherings. Its at walking distance to school, conservation area, children's park, hospital and all the major amenities. Roof (2018), Recently updated HVAC (2023). (id:57557)
147 Landry Lane
Blue Mountains, Ontario
Don't miss this rare opportunity to own a premium building lot in the sought-after Lora Bay community! This spacious 147ftfrontage lot offers incredible water views from 10 feet above grade, providing the perfect canvas to build your dream home. Surrounded by trees for added privacy, this lot is ideal for a custom build with a walk-out, deck, and expansive backyard to enjoy year-round. Lora Bay offers an unmatched lifestyle with exclusive amenities including a members-only lodge, restaurant, two private beaches (one residents-only), an indoor pool, and a variety of activities like the popular weekly Meet & Greet. Just minutes from downtown Thornbury and its charming boutiques, award-winning dining, and harbor, plus a short drive to private ski and golf clubs you'll have everything you need to enjoy the best of both worlds. All hard development fees up to a 2,421 sq.ft. home and the one-time special assessment fee have been paid, making the process of building that much easier. Soft charges and Grey County fees are to be paid by the buyer at the time of permit issuance. Monthly HOA fee is $213.84 (subject to change). This is your chance to create the perfect getaway or year-round home in one of Ontario's most prestigious communities (id:57557)
99 Monarch Street
Welland, Ontario
Where Luxury Meets Style - Discover refined living in this beautifully designed home by Mountain View Homes, built less than 5 years ago and loaded with over $50,000 in premium upgrades. Nestled on a generous lot backing onto tranquil green space, this home offers both privacy and scenic charm. Step outside to your spacious large deck with gazebo, complete with an in-ground fire pit and a fully fenced backyard, perfect for relaxing or entertaining. Inside, enjoy a custom designed kitchen featuring built-in Maytag wall ovens, a 96 island, a 36 gas cooktop, and a built-in sound system, blending modern style with functionality. The main floor features pot lights, engineered hardwood throughout, and 9ft ceilings, adding elegance and spaciousness. Located in a vibrant community, you'll enjoy easy access to Hwy 406, nearby shopping, and be just minutes from world-class wineries and golf courses. Whether you're hosting guests or enjoying a quiet evening, 99 Monarch offers the ideal setting to experience the bliss of Niagara living. (id:57557)
13435 Loyalist Parkway
Prince Edward County, Ontario
This fully furnished, 5-bedroom renovated farmhouse is a rare find in Prince Edward County - combining rich heritage character with a Whole-Home STA license and over $100K in confirmed bookings this year alone. Located just minutes from downtown Picton, home to top restaurants, cafés, boutiques, and the Michelin Key-awarded Royal Hotel, this property offers the perfect blend of convenience and County charm. Inside, you'll find original details like crown mouldings, tall baseboards, and a grand staircase, paired with thoughtful updates and curated furnishings. The formal dining room opens onto a private deck, leading to a hot tub and a raised-deck on-ground pool, creating an ideal setting for entertaining or relaxing after a day exploring the County. Multiple living areas, including a formal sitting room and a cozy loft-style lounge with a sunken TV space, offer flexible zones for guests or family. Upstairs, five spacious bedrooms provide comfort and character, while a walk-up attic presents even more potential. With nearly 4,000 sq ft, a strong rental history, and an unbeatable location, this turnkey home is ready to welcome you or your guests to one of Ontario's most desirable destinations. (id:57557)
67 Oakmont Drive
Loyalist, Ontario
Great Opportunity For First Time Home Buyers Or Investors! Under 1 year Old Semi-Detached Home Featuring 3 Bedrooms, 2.5 Bathrooms & 9 Ft., Ceilings. This Lovely Home Comes With A Bonus Den Which Can Be Used As A Home Office Or Reading Room. The Main Floor Boasts Luxurious Hardwood Flooring With Vast Windows For Ample Amount Of Natural Sunlight. The Kitchen Is Equipped With S/S Appliances, Ceramic Tiles & Tons Of Cupboard Space. Enjoy Convenient Access To The Backyard From The Dining Room With A Nice Deck & View Of The Lake Where You Can Enjoy Your Morning Coffee. Making Your Way Upstairs You Will Find Cozy Carpet Throughout. The Commodious Primary Bedroom Features A Huge Walk In Closet & 3 Piece Ensuite With A Tiled Walk In Shower. The Basement Is Great For Storage & Has Potential For In Law Suite. This Home Is Located In Aura Bath & Is Close To The Loyalist Golf Course, Schools, Parks, School Bus Route, Gas Stations, Banks & Only 15 Min Drive To Kingston & Napanee. (id:57557)
376 Philip Place
Hamilton, Ontario
Incredible Infill Opportunity in Ancaster Heights!Rare chance to acquire a 120 x 117 corner lot with conditional severance approval for two detached lots (approx. 55 x 110 each)the first approved severance in this prestigious neighbourhood!Located at 376 Philip Place, this tree-lined property includes a renovated, move-in-ready bungalow featuring new vinyl floors, fresh paint, and a modern kitchen with stainless steel appliances. U-shaped 2-car garage with driveway access off Philip Place.Zoned and approved (subject to conditions) to build two custom homes or enjoy the existing home and develop later. Frontage on both Philip Place and Massey Drive offers layout flexibility. Sewer and water connected.Prime location near Tiffany Falls, parks, trails, and minutes to Hwy 403, Downtown Ancaster, Dundas, and McMaster Hospital.Endless possibilities for builders, developers, or investors in one of Ancasters most sought-after communities! (id:57557)
2 - 33 Second Avenue
Kitchener, Ontario
Whether you're looking for a fresh start - or a new beginning altogether - this tidy, modern, and very practical 1,050 square-foot basement apartment is sure to cover every essential aspect on your checklist, and maybe a few that you weren't expecting, too! Unit B at 33 Second Avenue was completed only three years ago - a custom build by Distinct Homes. This contemporarily-styled lower apartment boasts bright, open-concept living, and a level of fit and finish that's in-line with what you'd expect to see from any of the region's recently developed uptown condos. Priced at $1,900/mo on a one year lease, this offering boasts two private driveway parking spaces INCLUDED, in-suite laundry, a full kitchen with appliances, AC, and full access to the back yard, with your own dedicated storage shed. (id:57557)
6267 Montrose Road
Niagara Falls, Ontario
Spacious open concept all brick bungalow with oversized living room and master bedroom. Really nice 3+1 room 2 bath, bsmt has 2nd kitchen w/side entrance. Hrwd, tile, plaster walls & maintenance free exterior. Attached garage with interior access, covered patio, very large fenced yard in Charnwood subdivision. On bus route, close to QEW, schools, shopping, and rec center .Separate entrance to finished basement with 2 bedrooms, 4 piece washroom, rec room and kitchen. Seller and listing agent do not warrant the retrofit status of finished basement.! Ready to move in !**Shows 10/10 !!Come See For Yourself If This Is Your Next Home!! (id:57557)
63 Lionsgate Avenue
Hamilton, Ontario
Welcome to 63 Lionsgate Avenue, a beautifully maintained 4-level backsplit located on a quiet, family-friendly street in Hamilton's desirable West Mountain neighbourhood. Offering nearly 2,000 sq ft of finished living space, this home has been thoughtfully updated to blend everyday comfort with timeless charm. A bright entryway leads to open living and dining areas filled with natural light and anchored by brand-new engineered hardwood flooring. The renovated kitchen features white cabinetry, solid surface countertops, subway tile, stainless steel appliances, and elegant wainscoting both stylish and functional for busy family life. Upstairs, three spacious bedrooms with hardwood floors and ceiling fans provide comfort year-round. The updated 5-piece bathroom, finished in soft neutral tones, offers a spa-like feel with enough room to keep busy mornings stress-free. On the lower level, a versatile fourth bedroom sits beside a large family room with sliding glass doors that open to a private backyard patio ideal for entertaining, relaxing, or enjoying morning coffee. A cozy gas fireplace makes it the perfect spot during colder months. The finished basement includes a large rec room, laundry, and ample storage, plus bonus overhead storage in the garage for seasonal items. With major updates over the last eight years including roof, windows, chimney, flooring, kitchen, and bathrooms this home is move-in ready. Close to schools, parks, shopping, and transit, with quick access to the LINC and Hwy 403, this is the ideal family home in a truly welcoming community. (id:57557)
8060 Beaverdams Road
Niagara Falls, Ontario
Check Out This Charming Gem In Beautiful Niagara Falls! Tastefully Upgraded Bungalow W/Close To 2,000 Sqft Of Total Living Space! This Gorgeous, Sun-Filled & All Brick Property Sits On A Massive, Premium & Fully Fenced 70 X 166 Ft Lot & Comes With Spacious Detached Garage, Above Ground Swimming Pool & A Large Gazebo, Just Perfect For Familys Enjoyment & relaxation! Absolutely A Stunning Home Featuring Large Welcoming Porch, 3+2 Bdrms & 2 Full Upgraded Baths, Beautiful Kitchen W/S. S. Appliances & Ceramic Tiles. Open-Concept Living/Dining Room W/Large Windows. Hardwood Floors & Light Fixtures On Main Level. Bright & Spacious 2 Bdrm Basement Apartment W/Separate Entrance, Large & Above-Grade Windows, Full Bath, Wet Bar, Vinyl Flooring, Pot Lights & Billiard Table! Great For Entertainment or Potential Rental Income! Ample Parking Spaces, Smart Doors Lock, Thermostat & Security Camera Systems. Window Curtains & Much More! Truly A Unique Property W/Lots Of Potentials!!! 10 Mins Away From Niagara Falls, Niagara Casino & Clifton Hill. Nearby Highways, Transit, Schools, Shopping Centres & Restaurants. (id:57557)
156 Deerfoot Trail
Huntsville, Ontario
Top 5 Reasons You Will Love This Home: 1) Absolutely stunning, custom-built home offering 4,551 square feet of finished living space on a private 2.6-acre estate lot in the prestigious Woodland Heights community, perfectly located just minutes from downtown Huntsville, golfing, and access to Lake of Bays and the Chain Lake System 2) Breathtaking exterior with beautifully landscaped grounds, complete with an irrigation system, a fully fenced yard ideal for pets, and a brand-new swim spa with custom decking, along with a separate two-car garage providing additional storage for recreational toys, while the expansive driveway ensures plenty of parking 3) Main level exuding elegance, featuring wide plank hardwood flooring spanning throughout, a one-of-a-kind custom kitchen with high-end cabinetry, a large pantry, granite countertops, tiled backsplash, a spacious breakfast island, and seamless indoor-outdoor living with a walkout to a cozy screened-in three-season room 4) Fully finished basement designed for comfort and functionality, hosting two oversized bedrooms with large windows, a spacious and inviting recreation room, high ceilings, pot lighting, and a modern 3-piece bathroom 5) Loaded with premium features, including a granite firepit area, whole-home generator, tall 9 ceilings, spa-like bathrooms, and a luxurious primary suite with an oversized walk-in closet. 3,149 above grade sq.ft. plus a finished basement. Visit our website for more detailed information. (id:57557)
A13 - 374 Prospect Avenue
Kitchener, Ontario
A Two Level Boutique Style Condo In the Prospect Park Community! This two bedroom unit Features A Modern Kitchen W/Granite Countertop, Movable Island, Stainless steel Energy Star Fridge, Stove, Dishwasher And Range Microwave. Stacked washer and dryer. Open concept main living area with laminate floors throughout. Two modern bathrooms and a Private balcony.Parking an additional$50/month. Utilities Metered Separately & not included. Visitor parking available. Centrally Located Near Various Restaurants, Stores And Schools. Close to parks,outdoor pool, community centre, trails and ski hill. Easy Access To Transit, Highway 7, 8 And401.Photos are not of the exact unit but are the same layout and similar finishes, there may be variances in unit A13. (id:57557)
76 - 22 Spring Creek Drive
Hamilton, Ontario
Welcome to 22 Spring Creek #76 A Stunning 3 Bedroom + Office, 2.5 Bathroom Home Offering Over 1,700 Sq. Ft. of Luxurious Living Space. From The Moment You Step Inside, This Home Impresses With 9-Foot Ceilings & Gleaming Hardwood Floors That Flow Seamlessly Throughout The Main & Second Levels, Creating a Warm & Inviting Ambiance. The Bright, Open-Concept Living & Dining Area is Perfect For Everyday Living & Entertaining. At The Heart of The Home Is a Spacious Eat-In Kitchen Featuring Quartz Countertops, a Stylish Contemporary Backsplash, Stainless Steel Appliances, & a Walk-In Pantry For All Your Storage Needs. Upstairs, You'll Find a Serene Primary Bedroom Retreat Complete With a Walk-In Closet & a Private 3-Piece Ensuite. All Bedrooms Are Generously Sized, & a Main-Floor Office Provides The Perfect Space To Work From Home. Convenient Main-Floor Laundry Adds Everyday Functionality. Step Outside To a Private Walk-Out Balcony a Low-Maintenance Outdoor Oasis Ideal For Relaxing or Hosting Friends. Situated Close To Top-Rated Schools, Public Transit, Shopping Centres, Parks, & Scenic Trails Everything You Need Is Right At Your Doorstep. Dont Miss Out On This Incredible Opportunity. Schedule YOUR Private Viewing TODAY & Discover All This Exceptional Home Has To OFFER** (id:57557)
135 Old Highway 26
Meaford, Ontario
A custom-built 2022 contemporary residence, ideally located between Meaford and Thornbury, just minutes to Lora Bay, Georgian Bay beaches, hiking and biking trails, marinas, golf courses, ski clubs, top restaurants, markets, schools, and hospitals. Nestled in an exclusive community surrounded by nature, this elegant spacious 3 bedroom bungalow offers over $150,000 in premium upgrades & a highly functional layout tailored for both everyday living and entertaining. The main level features a soaring cathedral ceiling, solid bamboo floors for an incredible look yet extreme durability, custom taller solid doors, and a stunning double-sided stone gas fireplace that anchors the open-concept living space providing a beautiful focal point to the home as you enter and as you enjoy kitchen/family room. At the heart of the home, the designer kitchen showcases a 7 ft x 5ft oversized quartz island ideal for entertaining, porcelain tile flooring, and a spacious walk-in pantry. Step through French doors to the expansive 370 sqft primary suite with a spa-like bathroom & large walk-in closet with a large window. Two additional bedrooms, a full 4-piece bath, powder room, and main floor laundry complete the level. The walkout basement offers over 2,000 sqft of unfinished space with cold cellar and rough-ins for a future kitchen, bathroom, and laundry, perfect for a separate apartment for family or income opportunities. Built with quality in mind, this home includes 10 inch concrete foundation walls, timber frame exterior accents, pot lights inside and out, oversized windows, a double garage with interior access, finished drywall & a landscaped yard with an expansive covered deck. Enjoy outdoor living, with beautiful curb appeal and the charm of friendly neighbours, local festivals, garden centres, and wildlife just outside your door. A rare offering that combines thoughtful design, craftsmanship & 4-season lifestyle. Expansive driveway to accommodate parking for cars and boat. (id:57557)
216 Sioux Road
Hamilton, Ontario
This stunning bungalow is nestled in the highly desirable Nakoma neighbourhood, offering the perfect blend of comfort, style, and convenience. Situated on a premium 75 x 125 ft lot at the end of a quiet dead-end street with houses on one side only, this property provides both privacy and tranquillity, featuring a large, private backyard ideal for outdoor living and entertainment. With over 2,000 square feet of living space, this home is perfect for someone retiring, a growing family, or as a multi-generational property. It also offers excellent rental potential. The bright, well-maintained main level features a spacious living/dining area, an upgraded kitchen with stainless steel appliances and Caesarstone granite countertops, and three generously sized bedrooms. The 4-piece bathroom is functional and well-appointed, perfect for family use. The kitchen opens to a deck, perfect for al fresco dining or enjoying morning coffee while overlooking the private backyard. The fully finished lower level, with a separate entrance, includes two more bedrooms, a second full kitchen, a living room, and a 4-piece bathroom, making it ideal for generating rental income or providing a private space for extended family. The home has been freshly painted throughout, giving it a modern, updated look. Additionally, the roof has been recently replaced, providing peace of mind and ensuring the home is move-in ready. Conveniently located within walking distance to St. Joachim Catholic School, Frank Panabaker Public School, Ancaster High School, and the scenic trails of Dundas Valley Conservation Area, this property is just minutes from all the amenities you need, including Groceries, Pharmacy, Shopping, and banks. Offering the perfect balance of privacy, convenience, and access to nature, this is a rare opportunity to own a home with so much potential in the heart of Old Ancaster! (id:57557)
319 - 12 Bigwin Island
Lake Of Bays, Ontario
Discover this rare top-floor 2-bedroom, 2-bathroom penthouse suite offering 1,310 sq ft of inviting, character-filled living space in one of Muskoka's most exclusive and storied communities. Privately situated at the quiet end of the building, this suite offers peace, privacy, and a unique connection to the islands natural surroundings. Professionally decorated in the 1970s and thoughtfully maintained ever since, the suite blends nostalgic charm with timeless Muskoka appeal. The spacious open-concept living area is filled with natural light and offers a comfortable setting for relaxing or entertaining. Two generous bedrooms including a private primary suite are complemented by two full bathrooms and a rustic, well-appointed kitchen that adds to the homes warm, retro personality. Enjoy the ease and privacy of top-floor living with no neighbours above, a dedicated fire escape, and access to a lifestyle like no other. Bigwin Island offers a serene, car-free environment with private ferry service, quiet walking trails, and a welcoming sense of community. Residents also have the option to apply for membership to the prestigious Bigwin Island Golf Club- one of Canadas top-ranked private courses (membership currently waitlisted).Whether you're seeking a weekend retreat, a seasonal escape, or a truly special investment, this one-of-a-kind suite offers the charm, history, and exclusivity that define the Bigwin Island experience. (id:57557)
25 Stanley Street
Prince Edward County, Ontario
What if your dream getaway could also pay for itself? This Bloomfield beauty blends countryside comfort with cash flow clarity, a rare find in the heart of Prince Edward County. This historic, renovated farmhouse is a unique fusion of historic charm and modern ease. Minutes from the famed Sandbanks Provincial Park and perfectly positioned between the culinary hubs of Wellington and Picton, this property offers the best of County living, serene, stylish, and income-generating. Step inside and fall in love with the original wide plank wood floors, soaring vaulted ceilings, and exposed beams that tell stories of a simpler time, now beautifully reimagined for today. Every corner whispers character, from the cozy, sun-drenched nooks to the updated finishes that blend seamlessly with rustic textures. Outside, a deep private lot stretches far from the road, providing a sense of quiet retreat. Unwind in the screened-in porch or under the stars in your private hot tub. Whether you're sipping morning coffee or hosting al fresco dinners, the property is designed for slow moments and memorable gatherings. This isn't just a dream home; it is a proven performer, a rated 4-bedroom, whole home STA-licensed property that is cash flow positive with current bookings ready for you to start earning from Day 1! Whether you're looking for a seco9ndary residence, a weekend getaway, or an investment, THIS IS IT! (id:57557)
1228 - 1050 Paignton House Road
Muskoka Lakes, Ontario
In search of a carefree Muskoka lifestyle? Welcome to the JW Marriott Lake Rosseau. This stunning 494 sq ft. unit is a premium studio featuring breathtaking views of the lake you will enjoy via the 162 sq ft. terrace. Discover limitless luxury and scenic views of Lake Rosseau with convenient access to a variety of Muskoka's most celebrated outdoor activities. Amenities include award-winning on-site restaurants, a signature spa, fitness center, beach and a year round indoor/outdoor swimming pool. Clevelands House, The Rock golf Course and marina are just around the corner. The unit features two queen beds, gas fireplace, granite countertops, and large beautifully appointed bathroom. This is a rare opportunity to own a prime location in the heart of Muskoka's pristine waterways. Ownership includes 9 weeks per year of personal use: 3 weeks in summer and 2 weeks each in spring, fall, and winter. Owners get to reserve dates up to 6 months in advance. (id:57557)
60 Gainsborough Road
Hamilton, Ontario
Attention Investors and First-Time Home Buyers! Dont miss this incredible opportunity to own a lovely home in a prime location! Welcome to this charming and well-maintained 3+2 bedroom, 2-bathroom semi-detached home, perfectly suited for families, first-time buyers, or savvy investors. Conveniently located in a desirable, family-friendly neighbourhood, this property offers a spacious and functional layout filled with natural light throughout.The main floor features an open-concept living and dining area with large windows and quality flooring, creating a bright and welcoming space for everyday living and entertaining. The kitchen includes ample cabinetry, appliances, and a cozy breakfast area that overlooks the private backyard perfect for relaxing or enjoying summer BBQs. The fully finished basement includes a separate entrance and features 2 additional bedrooms, a kitchen, a 3-piece bathroom, a generous living room, and separate laundry offering excellent potential for an in-law suite or rental income. With separate laundry on both levels, this home is designed for convenience and flexibility. Located close to schools, parks, shopping, transit, and major highways, this property truly combines comfort, functionality, and an unbeatable location. A great opportunity you won't want to miss! Book your showing thru Broker bay (id:57557)
32 Fire Route 172
Galway-Cavendish And Harvey, Ontario
Welcome to the Bayhaven Family Estate a rare opportunity combining remarkable scale with timeless sophistication. Set on nearly 2.5 private acres and boasting 524 feet of pristine waterfront on tranquil Mississagua Lake, this extraordinary compound is the ultimate multi-generational retreat, designed for luxurious living, unforgettable gatherings, and total privacy. The principal residence offers 12 bedrooms and 7 bathrooms, arranged into four distinct family quarter seach suite featuring two bedrooms (one for adults, one for children) and a shared full bath, achieving the perfect balance of family connection and personal space. The primary suite is secluded, offering its own sitting room with lake views, a double-sided fireplace, and a wellness-inspired 5-piece ensuite. An expansive open-concept main level showcases a refined culinary kitchen, great room with wood-burning fireplace, and a dining area that accommodates twenty ideal for large gatherings. The homes beautiful Kawartha Sunroom (Muskoka Room) features panoramic lake views, a cozy wood stove, and a relaxing setting for quiet coffee mornings, reading, or conversation. Outdoors, enjoy a true entertainers paradise with a custom kitchen with pizza oven sets the scene for al fresco dining, while the basketball court brings family fun and the hot tub beckons after a sun filled summer day. The two-slip boathouse with powered lifts is crowned by a sprawling rooftop deck perfect for sun-drenched afternoons or lively summer soirées. Enjoy the best of lakefront living with a shoreline offering both sandy, shallow entry and deep waters off the dock. For guests, a luxurious 2-bedroom bunkie offers complete independence with a living room, bath, and private deck. And for fun-filled evenings, head to the 900+ sq ft games and media studio featuring a pool room, full bathroom, pot lights, hardwood floors, and a stunning foor-to-ceiling stone fireplace in the lounge. (id:57557)
412 - 16 Markle Crescent
Hamilton, Ontario
Welcome to 16 Markle Crescent, Suite 412 and your opportunity to get into a newer and modern building that's the epitome of what Ancaster condo life should be. This freshly painted 1 bedroom plus den unit features an upgraded kitchen with beautiful gloss cabinets, stone counters and stainless steel appliances. The Westerly exposure, large windows and 9ft ceilings allow for plenty natural light and the bonus sunset views. Complete with in-suite laundry, underground parking/storage combo and beautiful building amenities - and we can't forget the proximity to all major shopping, transit and highway access, make this is the ideal setting to enjoy that care-free living in one of Ancaster's most desirable locations. This one's beautiful, come see. (id:57557)
6 Bedrock Drive
Hamilton, Ontario
Welcome to this stunning 3-bedroom, 3-bathroom townhome by renowned builder, known for their exceptional craftsmanship and upscale finishes. Backing onto peaceful natural green space, this home offers a tranquil backdrop ideal for both entertaining and everyday family life. Step inside to discover over 1,600 sq. ft. of beautifully designed living space. The bright, open-concept main floor features modern light fixtures, contemporary trim, wide-plank flooring, oversized windows, and upgraded countertops - all thoughtfully selected for both style and function. Upstairs, you'll find three spacious bedrooms, including a luxurious primary suite with a walk-in closet and elegant 4-piece ensuite. The full, unfinished basement provides endless possibilities - create the perfect rec room, home gym, or private in-law suite. Ideally located close to top-rated schools, Heritage Green Sports Park, scenic hiking trails and waterfalls, shopping, and with quick access to major highways, this is a rare opportunity to own a home that effortlessly combines quality, comfort, and convenience. (id:57557)
1102 - 100 Garment Street
Kitchener, Ontario
Amazing Corner Unit 2 Bed, 1 Bath and 1 Parking for lease in downtown Kitchener's vibrant heart! Nestled amidst the city's bustling scene, Garment St. Perfect for professionals and urban enthusiasts alike. Enjoy the convenience of proximity to local eateries, parks, shopping, and the prestigious School of Pharmacy, all within walking distance. Plus, with the Innovation District and Google headquarters just steps away, you'll be at the epicenter of innovation and opportunity. Step into contemporary luxury as you enter this new condo, boasting an open-concept living room and kitchen, ideal for entertaining or unwinding after a busy day. Revel in the convenience of a spacious walk-in closet, in-suite laundry facilities, and a private balcony offering breathtaking views of the city skyline. Condos offers unparalleled accessibility to public transportation options, including the LRT, Go Train, and upcoming transit hub and making commuting a breeze. (id:57557)
19 Bunker Hill Drive
Hamilton, Ontario
Lovingly maintained bungalow with full in-law suite and walk-out basement. This charming and meticulously cared-for bungalow offers exceptional versatility, ideal for multi-generational living or potential rental income. Featuring 3+1 bedrooms, 2 full bathrooms and 2 full kitchens, this home provides both comfort and functionality in a highly desirable, family-oriented neighbourhood. Main floor offers 3 bright and spacious bedrooms, sunny living room filled with natural light, custom oak kitchen with ample cabinetry opens to a cozy dining area. Side entrance to a large, covered patio perfect for entertaining or relaxing. Walk-out basement (in-law suite) with private entrance features 1 bedroom, full kitchen, dining area and a 3-piece bathroom ideal for extended family, guests or as an income-generating suite. Recent major updates: Roof shingles (2022), All new windows and patio door (2021), Furnace and owned water heater (2021), Concrete driveway (2022), Gutters and downspouts (2022). Just steps from the golf course, quick and easy access to Red Hill Parkway, QEW and 403. This is a rare opportunity to own a thoughtfully updated home in a prime location with flexible living options. (id:57557)
538 Fairway Road
Woodstock, Ontario
LEGAL DUPLEX - (Separate meters) Total sqft 3,836 - upper 2,553sqft /Lower 1,283sqft - Welcome To Luxury Living In The Beautiful And Growing Town Of Woodstock! This Legal Duplex Built By Breymark has Three Bedrooms + A Media Room On The Upper Floor Easy To Convert Into A Fourth Bedroom + An Office On The Main Floor (Bedroom Size) And A Two Bedrooms Separate Basement Apartment With Approx. 9 Ft Ceiling And Situated Just A Couple Of Feet Below Ground Level Giving It Lots Of Sunlight And The Feel Of A Walkout Basement (Easy To Create A Walkout If Preferred). This Beautiful Duplex Features Two Separates: 2 Garages, 2 Furnaces, 2 Hot Water Tanks, 2 sets of appliances And All Metered Separate Making It A Great Choice For Both Investors Or A Family Who Would Like An Extra Source Of Income Without Sharing Bills, Garage Etc... An Opportunity To Own A Legal Duplex Doesn't Come Often Don't Pass Out The Opportunity Of Checking This One Out! (id:57557)
84 Queensway Street E
Norfolk, Ontario
Welcome to your private retreat, just steps from every amenity you need. This incredible property sits on a rare 0.83-acre lot, offering the perfect blend of convenience and serenity. Enjoy peaceful views of the wooded backyard, complete with a charming bridge, beautiful stone stairs, and the perfect setup for cozy late-night bonfires. Inside, the main level features a bright sunroom ideal for morning coffee, a renovated 4pc bath with a stunning clawfoot tub, 2 bedrooms, a spacious living room, and an open-concept kitchen and dining area designed for easy entertaining. Upstairs, you'll find two additional generously sized bedrooms, perfect for family or guests. The walkout basement is a showstopper! It features a second open-concept kitchen and living area, 4pc bath, 2 more bedrooms, and your own private entrance leading directly to the backyard. Whether you're looking for multigenerational living, rental potential, or simply a peaceful place to call home, this property is a rare gem inside and out. (id:57557)
1567 Old Brock Street
Norfolk, Ontario
Welcome to 1567 Old Brock Street -- a charming 1.5-storey home situated on a beautifully oversized 0.46-acre lot in the heart of the quaint and peaceful hamlet of Vittoria. This tastefully updated and move-in-ready home blends cozy comfort with stylish touches, offering the perfect retreat for first-time buyers, downsizers, retirees, investors, or those seeking a serene getaway near the shores of Lake Erie. The main floor features a bright and inviting layout, including a spacious eat-in kitchen with ample cabinetry and stainless steel appliances, a cozy living room, and a modern bathroom equipped with a rainfall showerhead. Notably, the original third bedroom on the main floor was opened up to create a larger living room area -- adding a sense of openness and flow. This space can be easily converted back into a third bedroom if desired. Additional main floor highlights include a large front foyer, mudroom with backyard access, pantry, main floor laundry, and a versatile second bedroom. Upstairs, you'll find a charming primary bedroom, a cozy third bedroom, and a flexible space that's perfect for a home office or reading nook. Step outside to your entertainers dream backyard featuring a large deck, ideal for hosting friends and family. The partially fenced yard includes a fire pit, two storage sheds, garden beds, clothesline, and plenty of green space -- offering a perfect balance of functionality and relaxation. Located just minutes from Turkey Point and Port Dover, with their beautiful beaches, marinas, local shops, restaurants, and entertainment options. Enjoy easy access to Long Point, walking and biking trails, live theatre, wineries, and craft breweries throughout Norfolk County. Whether you're looking for a full-time residence or a relaxing countryside escape, this property offers charm, space, and unbeatable value. Book your private viewing today and experience the lifestyle this delightful home has to offer! (id:57557)
57 Brennan Crescent
Loyalist, Ontario
Beautiful Well Maintained Detached Home Featuring 4 Bedroom, 2.5 Bathroom & 9 Ft. Ceilings For Lease In The High Demand Odessa Community. Gorgeous Double Door Entry With Double Door Jacket Closets In The Foyer. To your Right You Have Access To The Garage. Walking Into The Living Room You Will Appreciate The Massive Windows For Ample Amount Of Natural Sunlight. The Kitchen Is Equipped With High End S/S Appliances & Ample Amount Of Cupboard & Counter Space. Through The Dining Room You Have Convenient Access To The Backyard Which Is Partially Fenced. Modern Open Concept Floorplan Great For Entertaining Family & Friends. Upstairs You Will Find The Primary Bedroom Which Boasts A Huge Walk In Closet & 5 Piece Ensuite With A Double Vanity Sink, Seperate Soaker Tub & Seperate Tiled Walk In Shower. The Other Bedrooms Are Also Very Spacious. Enjoy Your Very Own Laundry Room Just Finger Tips Away From All The Bedrooms. The Basement Is Unfinished & Great For Extra Storage. Great Location Close To Stores, Gas Stations, Bank, Post Office, Schools, Parks, Golf & 15 Min Drive To Kingston & Napanee. (id:57557)
3222 Millgrove St
Saanich, British Columbia
Located on a quiet, family friendly street in the Tillicum area this character home is move in ready. The, main floor living features coved ceilings, a large bright living room, bright kitchen with eating area, three bedrooms, full bathroom & laundry room. The front deck is ideal for morning coffee and the generous s large southwest facing deck off the kitchen is great for entertaining and barbecuing. Up, you will find a fourth bedroom, two closets, plus flex space, for office, exercise room, hobby room, etc. The lower level features a two bedroom inlaw suite with its own laundry, and private entrance. The large fully fenced yard with a long driveway down the side of the house is ideal for and zoned (RS-6) for a carriage house (purchaser to verify). Recent renovations include roof, siding, front stairs, double pain windows, new bedroom flooring, freshly painted, and a large lifetime water tank. Tons of parking beside the house for a mobile home, boat, or cars, and up to 5 spots in front of the home. Bus routes, Medical Clinic, Drug store, groceries, Tillicum Mall and more just a short walk away with easy access to parks, the Gorge waterway & downtown Victoria. Call today for your private showing. (id:57557)
2 Woodfern Road
London East, Ontario
Welcome to 2 Woodfern Road, tucked away in the sought-after Whitlow Estates of London. Sitting proudly on a spacious corner lot the curb appeal and covered front patio welcomes you home and sets the tone for relaxed, everyday living. This beautifully updated 4-level back split is the perfect blend of comfort, space, and style ready to elevate your lifestyle just in time for summer. Imagine hosting BBQs, lounging under the stars, or soaking in your private hot tub...this home was made for entertaining. Step inside and be greeted by a bright semi open-concept layout. The massive kitchen is a showstopper, featuring stainless steel appliances, a pantry, vaulted ceiling with skylight, and patio doors that open right into your backyard oasis. Whether you're sipping your morning coffee at a cozy breakfast nook or planning a festive dinner party, this space adapts to your vibe. The kitchen flows seamlessly into a dining area with a stunning feature wall and a warm, inviting living room complete with a bay window perfect for after-dinner drinks or Sunday mornings with a book. Need more space to relax? Head downstairs to the cozy family room with a gas fireplace and custom built-ins, ideal for movie nights or game days. With 4 bedrooms, theres room for everyone. Three are upstairs, while the bonus lower-level bedroom retreat offers privacy, a luxurious new ensuite, and dual closets. Two updated full bathrooms mean no more morning lineups. Need a space for teens, hobbies, or working from home? The finished basement includes two versatile rooms plus a large laundry area. Outside, the backyard steals the show featuring a custom bar, covered shed, second storage shed, and that dreamy hot tub setup. The oversized garage even has an electric heater, making it useful year-round. Steps from East Park, close to schools, shopping, and with quick access to the 401, this home checks every box. Don't wait. Make 2 Woodfern Road your next address! (id:57557)
26 Ashton Drive
Norfolk, Ontario
Welcome to 26 Ashton Drive, an exquisite 4-level backsplit that exemplifies refined living in one of Simcoe's most coveted neighbourhoods. This stunning residence is ideally situated just moments from a wealth of amenities, including prestigious golf courses, scenic trails, lush parks, and highly regarded schools, making it the perfect haven for families and nature enthusiasts alike. Upon entering, you are greeted by an elegant open-concept main floor that harmoniously blends style and functionality. The bright eat-in kitchen flows seamlessly into the spacious living and dining areas, creating an inviting atmosphere perfect for entertaining guests or enjoying quality family time. Ascend to the upper level, where three generously proportioned bedrooms await, complemented by a beautifully designed four-piece bathroom, offering a tranquil retreat for relaxation. The first lower level unveils a sprawling family room, ideal for gatherings and leisure activities, along with a thoughtfully designed fourth bedroom, a convenient mudroom, and a separate walk-out entrance that enhances accessibility. On the fourth level, you will find an additional fifth bedroom, a practical storage room, laundry area, cold room, and an additional three-piece bathroom, providing ample space for all your needs. This remarkable home is perfectly suited for multi-generational living, with the flexibility to generate supplemental income by renting out the lower half. Dont miss the opportunity to experience a life of elegance and convenience at 26 Ashton Driveyour sanctuary of comfort and sophistication awaits. (id:57557)
19 Perenack Avenue
Welland, Ontario
Welcome to 19 Perenack Avenue in Welland a beautifully designed townhome that blends modern comfort with everyday convenience. This spacious 3-bedroom, 3-bathroom home features an open-concept main floor layout, hardwood flooring throughout, and elegant oak staircases that add timeless character. Enjoy your morning coffee on the covered front porch or host gatherings on the rear deck, perfect for outdoor living. A rear laneway garage offers additional functionality and private parking. Ideally located near top-rated schools, shopping, parks, and the scenic Welland Canal, this property is perfect for families or professionals seeking a turnkey home in growing community. Don't miss the opportunity to own a stylish and well-appointed home in one of Welland's most desirable neighbourhoods. (id:57557)
8454 Danforth Road W
Cobourg, Ontario
The Ultimate Lifestyle for your Family, with this Gorgeous Property & Ideal Location. This Home provides the perfect balance of Live/Work, Style, Comfort, Privacy & Convenience! Set back from the Road the Outstanding Curb Appeal is enhanced by lovely Gardens & Mature Trees. Perfectly sited on 1.9 Mature Acres with Spring Fed Pond, this Solid Brick, Stone & Vinyl Siding Home provides an exceptional living experience with many quality features... including ~ Engaging spacious Living Room & Dining Room, Hardwood Floors, Exquisite Lighting, Tastefully Decorated Kitchen with Pantry, New Island & Quartz Counters, Main Floor Office or 4thBedroom! Built-in Gas Fireplace with Shelving in the Family Rm, Pot lights throughout add Warmth & Modern Flair. The Skylight brightens the Stairway leading to 3 Spacious, Airy Bedrooms each filled with Natural Light. The Master Suite enjoys a Huge Walk-in Closet - Marvel at the Luxurious Newly Renovated Bathrooms with Heated Floors. So many Closets for all your Storage needs. The massive Lower Level is perfect for Entertaining with Ceramics & High Quality Plank Vinyl Flooring, Gas Fireplace, Bar area with R/I Plumbing ~ complete with Rich Pine finishes & Large Above Grade Windows, there is a 4th Bedroom & useful Separate Entrance. Discriminating Buyers will appreciate the value of the Detached Coach House with two car garage. A Separate Entrance to a future Rental Income Apt, Airbnb, Home Ofc. Or Extended Family ~ the Utilities are all Roughed-in with Ample Storage ~ ready for your Finishes... the Possibilities are Endless. "The Added Bonus" Solar Panels feed Hydro to the Grid for an Income of Approx. $3600.00/Year. All this Minutes to Downtown Cobourg with an array of Cafés, Restaurants, Pubs, Shopping & Entertainment not to mention the World Class Beach & Marina. Outside Relax on the (approx.) 700 Sq. Ft. Deck with Enticing Gazebo complete with Chandelier & Drapes. The Extended Driveway offers Multiple Parking Options. (id:57557)
400 Devonshire Terrace
Hamilton, Ontario
Stunning Family Home in a Highly Sought-After Neighborhood! This beautifully maintained 4 bedroom, 2 1/2 bathroom home offers the perfect blend of comfort, style, and functionality. Featuring a recently renovated eat-in kitchen that opens to a spacious family room with walk-out access to a large, mature backyard ideal for entertaining or relaxing in your own private space. The main floor includes a dedicated home office, convenient laundry room, and elegant living spaces filled with natural light. Upstairs, the generous primary suite boasts a luxurious renovated 5-piece ensuite and walk-in closet and second smaller closet, complemented by three additional large bedrooms and a full 5-piece bathroom. The fully finished basement offers even more living space with an extra room, and flexible rec room area perfect for guests, teens, or in-laws. Located in a desirable family-friendly neighborhood with easy access to schools, parks, and major highways. This is the one you've been waiting for! (id:57557)
524 - 404 King Street W
Kitchener, Ontario
The epitome of a central DTK lifestyle - the historic Kaufman Lofts at 404 King Street West, Kitchener, serve as a template for the dozens of condo developments that have followed in their footsteps over recent years, and still set an example that is very tough to beat today. Unit 524 presents a rarely-offered layout that maximizes every inch of this one-bedroom plus den, one-bathroom, 845 square-foot floorplan. A flood of south-western light, gleaming carpet-free polished concrete floors, towering 13-foot-plus ceilings, and a distinctly chic urban feel all help to characterize whats on abundant display here. Airy and open-concept, an extensive foyer leads visitors past the tidy four-piece washroom and into the den a sizeable, very flexible space which offers the chance for WFHers to enjoy a commute measured not in minutes, but seconds. Hang a left, and take in a stylish kitchen that provides plenty of prep space, taking special note of the gleaming granite countertops and island, as well as all that pot-lighting way above your head. An open living/dining space features plenty of built-in shelving on either side of the cozy electric fireplace (great for our colder months), plus a direct walkout to an exclusive and very long balcony five stories above Waterloo Regions primary artery of King Street. The private primary bedroom is your retreat, and boasts a generously proportioned walk-in closet of its own. With the LRT quite literally a stones throw from your unit, the forthcoming regional transit hub right around the corner, and dozens of prominent offices (including Google), retailers, restaurants, and civic amenities only a few minutes away by foot, its not hard to see why the DTK lifestyle appeals to so many. (id:57557)
129 Kimberly Drive
Hamilton, Ontario
Welcome to 129 Kimberly Dr. Located in the heart of Rosedale, one of Hamilton's most desirable neighbourhoods. This 3-bed, 3-bath home offers nearly 1,500 sq ft of updated living space on a deep 42x163 ft lot fronting the beautiful escarpment. The bright new kitchen (2024) is perfect for everyday living and entertaining, while the living room's large picture window frames boasts stunning views of the Hamilton Mountain Escarpment. Upstairs features new carpet (2024), a renovated 3-peice bath (2023), and a fully updated bedroom with a new window, closet, and cozy nook- ideal for a reading or play space. A separate side entrance offers in-law or rental potential. Enjoy the spacious backyard, steps from Rosedale Arena, Kin's Forest Gold Club, and the Escarpment Rail Trail. Close to top schools and the Red Hill Parkway - this home truly has it all. (id:57557)
4 Lockman Drive
Hamilton, Ontario
A place for new beginnings in the beautiful Meadowlands. Located in the heart of Ancaster, this immaculate 2 storey custom built home is situated on an corner lot and features a resort-style backyard with an in-ground salt water pool with waterfall, a massive concrete patio for entertaining, and your own personal theatre room. With upgrades galore, this one of a kind home boasts 4 large bedrooms, 5 bathrooms, upgraded chefs custom kitchen in the main house. This home even has a full 1 bedroom 1 bathroom rental apartment with its own entry, great for rental income or perfect for an in-law suite. This great location is within walking distance to shops, restaurants and a close drive to all major highways. (id:57557)
35 Riverview Drive
Front Of Leeds & Seeleys Bay, Ontario
At the river's edge, this home offers a rare opportunity to own a beautifully maintained waterfront retreat with outstanding views of the Thousand Islands. This impeccably presented home features open-concept principal rooms that seamlessly flow toward the water, with expansive windows and a walkout to a fabulous entertaining deck, the perfect spot for relaxing or hosting. Inside, you'll find 2+1 bedrooms and 3.5 bathrooms, including a luxurious primary suite with a walk-in closet, fireplace, and it's own private deck access. A fabulous guest suite on the lower level includes a walkout to a secluded deck with a hot tub, offering guests both privacy and comfort. Ideal for boating and swimming enthusiasts, the property boasts deep water access, an impressive concrete boatport with boat lift, and excellent swimming off the dock. The professionally landscaped grounds are filled with stunning hydrangea beds. Located just 30 minutes from Kingston and Brockville, this exceptional waterfront home combines privacy, comfort, and convenience a perfect escape or year-round residence on the St. Lawrence. (id:57557)
280 King George Terr
Oak Bay, British Columbia
Location, lifestyle, and potential! Nestled along Victoria’s coveted scenic marine drive, this charming property is situated in one of the city’s most desirable neighbourhoods. Perched on an elevated 8,400 sq.ft. lot. Offering 3 beds and 2 baths and featuring a spacious main level with a bright living room, feature fireplace, family room and functional kitchen. Upstairs, showcases fabulous southeasterly ocean glimpses, loft area plus the third bedroom. Ideally located within walking distance to McNeill Bay, Gonzales Beach, Lafayette Park, and the prestigious Victoria Golf Club. This is a rare opportunity to renovate, update, or build new. A truly exceptional offering in a premier location. (id:57557)
1101 4505 Hazel Street
Burnaby, British Columbia
This rare 3-bedroom, 1200+sq ft home in a Bosa-built building offers an incredible opportunity to own a spacious corner unit with sweeping, unobstructed views of the North Shore Mountains and Downtown Vancouver. Expansive floor-to-ceiling windows flood the space with natural light, creating a bright and inviting atmosphere. Meticulously maintained by the original owner, this home offers both comfort and style. Ideally located in the heart of Metrotown, with shopping, schools, parks, and the SkyTrain all just moments away. The well-kept building ensures a worry-free lifestyle in this highly desirable neigbbourhood. Plus, enjoy the added convenience of 2 wide parking spaces. Don't miss out on this exceptional opportunity! (id:57557)
450 Coronation Boulevard
Loyalist, Ontario
Welcome to 450 Coronation Blvd Your Dream Bungalow on a Massive Lot in Amherstview! Step into this beautifully cared-for 2+2 bedroom, 2-bathroom home nestled on an extraordinary 86 x 361 ft lot a true rare find bursting with potential! Perfect for growing families, multigenerational living, or savvy investors looking for flexibility and value. Sunlight floods the main floor through large windows, highlighting the rich hardwood floors and creating a warm, inviting vibe throughout. The open-concept living and dining areas effortlessly connect to a spacious kitchen featuring solid wood cabinetry, abundant storage, and peaceful views of the quiet neighborhood ideal for cooking, entertaining, or simply unwinding. Head downstairs to discover a fully finished basement boasting a private in-law suite with its own entrance perfect for guests, family members, or generating extra income! Need space for cars, hobbies, or storage? The double detached garage has you covered. Step outside and let your imagination run wild with the enormous backyard perfect for gardening, relaxing, or future expansion. Plus, enjoy the convenience of being just a short stroll from McCullough Parks green spaces and recreational amenities. Located in a serene, family-friendly Amherstview community close to schools, shops, and the stunning waterfront, this home offers the perfect mix of peace, comfort, and lifestyle. Don't miss out on this incredible Amherstview gem a place where charm, opportunity, and endless possibilities come together! (id:57557)
128 Carlisle Road
Hamilton, Ontario
Welcome to 128 Carlisle Road, where thoughtful construction meets modern design in one of Carlisle's most sought-after locations. Set on a beautifully landscaped lot across from scenic Courtcliffe Park, this 2,500 sq. ft. executive bungalow offers the features today's buyers are looking for newer mechanical systems, spacious layouts, and solid construction that goes beyond cosmetic updates. For buyers who value the quality and innovation that come with more recently built homes, this one checks all the boxes: a walk-out basement finished in 2016, a saltwater pool and hot tub installed in 2019, triple-pane windows, a dry foundation, 9' ceilings, plastic plumbing, and quiet, non-squeaking floors, all elements that speak to the kind of home that's been well cared for and intelligently improved over time. Inside, the open-concept layout flows seamlessly through updated bathrooms, a main-floor office, and into a self-contained in-law/nanny suite above the garage, complete with its own full kitchen and 3-piece bathroom. Downstairs, you'll find an additional bedroom, a second office, and walk-out access to the backyard oasis featuring composite decking, low-maintenance landscaping, and a 24x24 bonus garage for your hobbies, toys, or storage needs. Key Features: 2,500 sq. ft. of modern, thoughtfully designed living space. Triple-car garage + separate 24x24 bonus garage. Saltwater pool & hot tub (2015)Walk-out basement (2016)In-law/nanny suite with kitchen & bath. Main floor & basement offices. Located directly across from Courtcliffe Park with trails and green space. Minutes to Burlington, Hamilton & the GTA. 30 seconds to local coffee & breakfast favourites (Tim Hortons & Breezy Corners). If you've been searching for a home that offers the quality of newer builds with space, flexibility, and potential to personalize, 128 Carlisle Road delivers. (id:57557)
142 Stonebrook Way
Grey Highlands, Ontario
>>>>The oversized 1.5 car garage and large lot contributes to a detached property feel.Newly Painted & Freshly updatedModern Interior Doors & Hardware: Provides a contemporary aesthetic.Upgraded Bigger Basement Windows 56*24Upgraded Kitchen with Open Concept living/dining combo features an upgraded layout, cabinetry, full backsplash, quartz countertops, and a center island with an extended breakfast bar.Modern and sleek SS kitchen appliances.Luxurious Primary Bedroom: Includes a large walk-in closet and an upgraded 3-piece ensuite with a chic 60-inch glass shower.Second Floor Laundry Conveniently located close to BedroomsAutomatic Garage Door Opener: With both keypad and remote for ease of access.Multiple Garage Entries: Access from the garage into the home and directly into the backyard.200 AMP Panel: Indicates robust electrical capacity. Markdale is experiencing significant growth with new developments like Brand New Hospital, Schools & Others15 minutes to Beaver Valley Ski Club.30 minutes to Owen Sound.45 minutes to Collingwood.Just 90 minutes to Brampton and the Kitchener/WaterlooThis townhome offers modern upgrades and a spacious, detached-like feel, situated in a rapidly developing community with expanding amenities and excellent access to recreational opportunities and larger urban centers.!!!!! Priced to Sell and will not last long !!!! (id:57557)
965 Metler Road
Pelham, Ontario
Nestled on a picturesque 46.5-acre property, this breathtaking century home seamlessly blends historic charm with modern conveniences. Spanning approximately 2,600 sq. ft., this bright and inviting home is filled with natural light, highlighting its many original features, including a stunning handcrafted staircase, wide plank hardwood floors, intricate trim work, 2 gas fireplaces, and beautiful stained glass windows. The thoughtfully designed layout offers 3 spacious bedrooms, including one with a private balcony overlooking the scenic landscape. A second-floor laundry and home office provide convenience, while the elegant 5-piece bathroom adds a touch of luxury. Enjoy the beauty of the outdoors from any of the three covered porches, with the back porch offering serene views of the pond and vegetable garden. For those who appreciate additional space, this property offers a two-story 3-car detached garage with a loft apartment featuring two bedrooms and a rough-in for a three-piece bath, ready to be completed as an in-law suite. Additionally, a 60x30 detached garage provides ample room for storage, a workshop, or hobby space. Completing the outdoor amenities is a covered dining and BBQ area, perfect for entertaining and enjoying the scenic surroundings. Previously used for farming wheat, the expansive land offers endless possibilities. Located in the heart of the Niagara Region, you're just minutes from local markets, scenic hiking and biking trails, world-class wineries, breweries, golf courses, and top-tier dining. Plus, with easy access to the QEW, commuting is a breeze. This rare and remarkable property is a must-see don't miss your chance to own a piece of history in an unbeatable location! (id:57557)
62 Spadara Drive
Hamilton, Ontario
Welcome to this gorgeous 4 level backsplit in a highly desirable West Mountain neighbourhood of Falkirk East. You will be sure enjoy the very spacious and open concept design of the main living area including Living room, dining room and kitchen with plenty of cabinets and quartz countertop, ideal for entertaining family and friends. The upper level boasts three bright bedrooms with the primary bedroom allowing access to the backyard with deck with newer Hot tub. The main bathroom is a good size and offers a double sink vanity with tasteful marble top. Go down a few steps to find a large family room/office, a cozy place to curl up and watch a movie or spend time with the kids. Another 3-piece bathroom and bedroom finishes off the level before you go down a few more stairs to the unfinished very spacious basement just waiting for you to make it your own. There is over 2600 Sq/Ft of living space in total. This property also offers an over sized attached garage with inside entry and concrete driveway. Located in an ideal area close to good schools, shopping, parks and Highway access. This is truly a must-see home. (id:57557)
19 Nottingham Court
Quinte West, Ontario
This well-crafted freehold townhome, built by Cobblestone Homes in 2016, is nestled in Trentons sought-after East End. Featuring three bedrooms and three bathrooms, it offers the convenience of second-floor laundry. The bright and airy open-concept design is enhanced by large windows that flood the space with natural light. The custom kitchen boasts an island, while the dining area seamlessly connects to the backyard through patio doors. The spacious primary bedroom includes a walk-in closet and a private 4-piece ensuite. A finished basement adds extra living space with a cozy family room and plenty of storage. Located within walking distance to all essential amenities, this home offers both comfort and convenience! The maintenance fee is $108.12. (id:57557)




