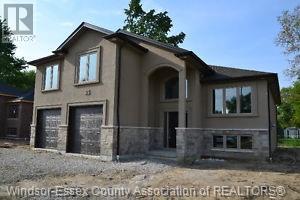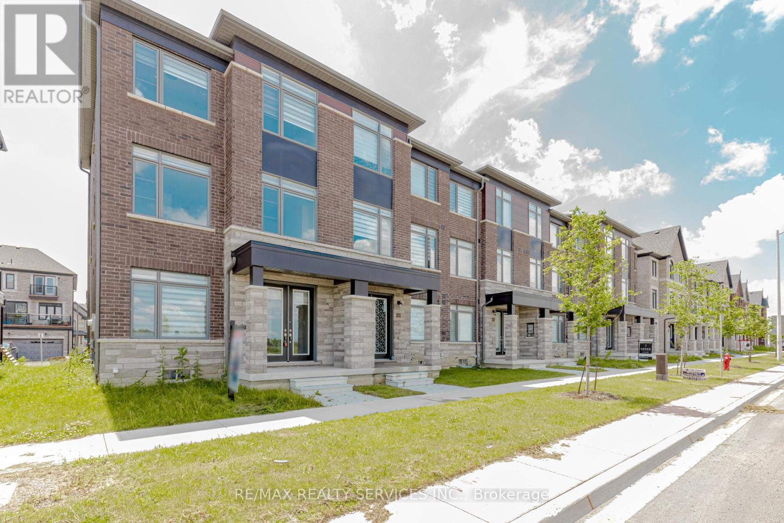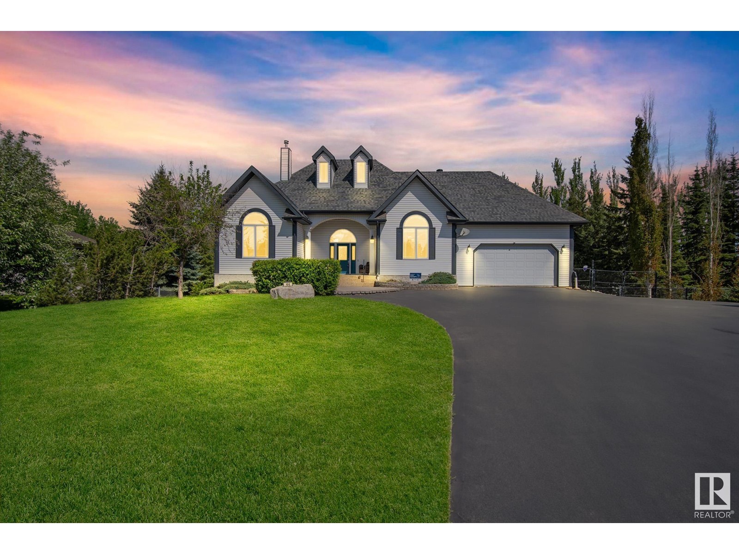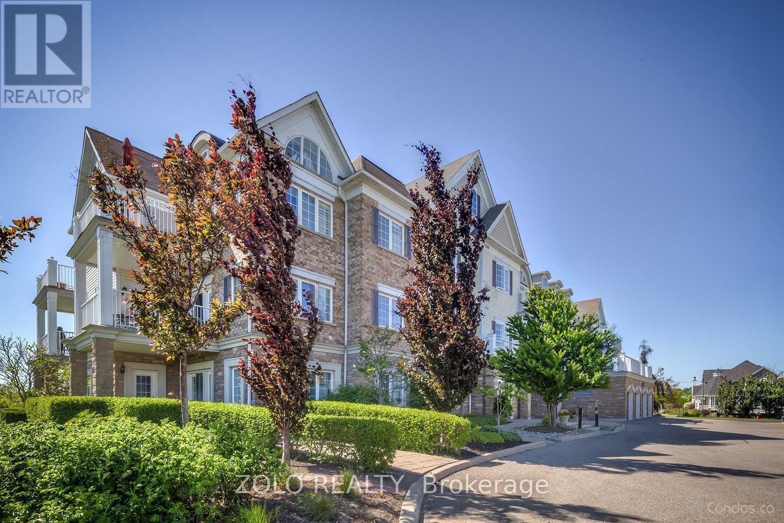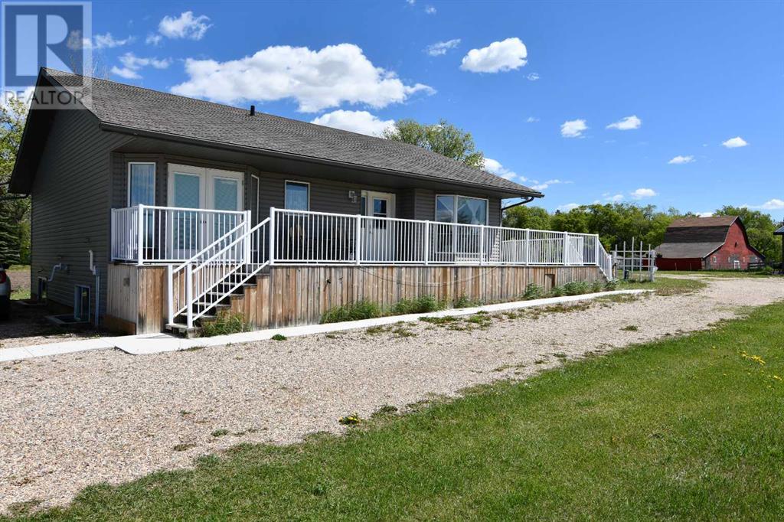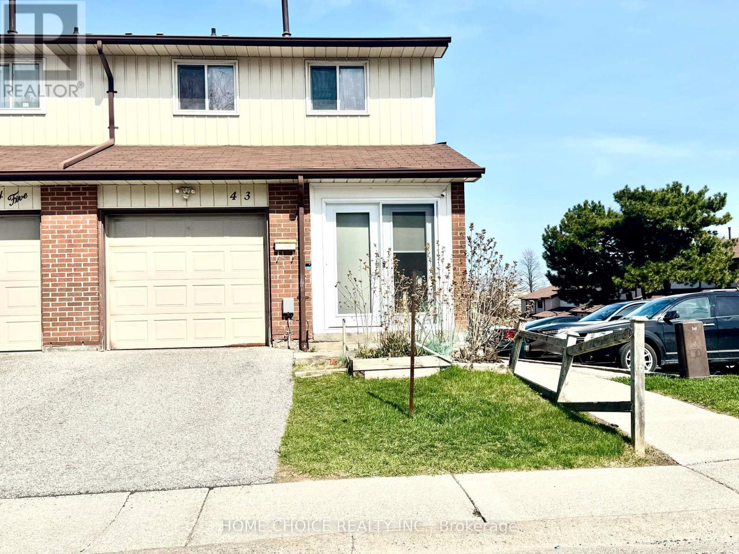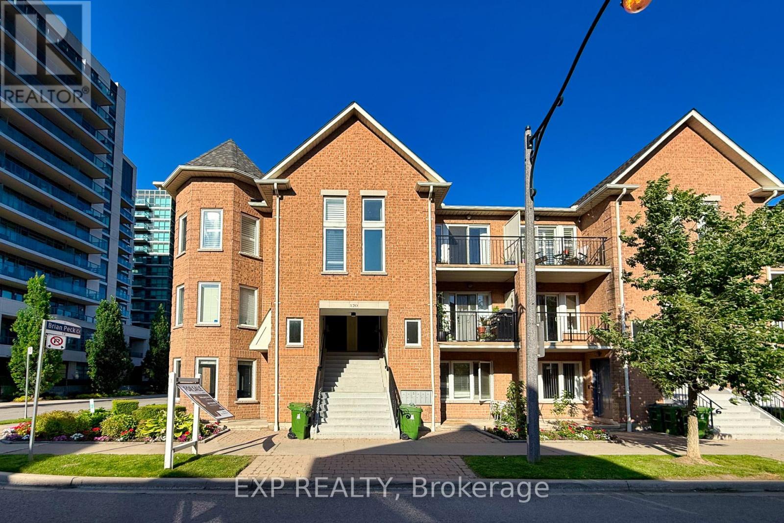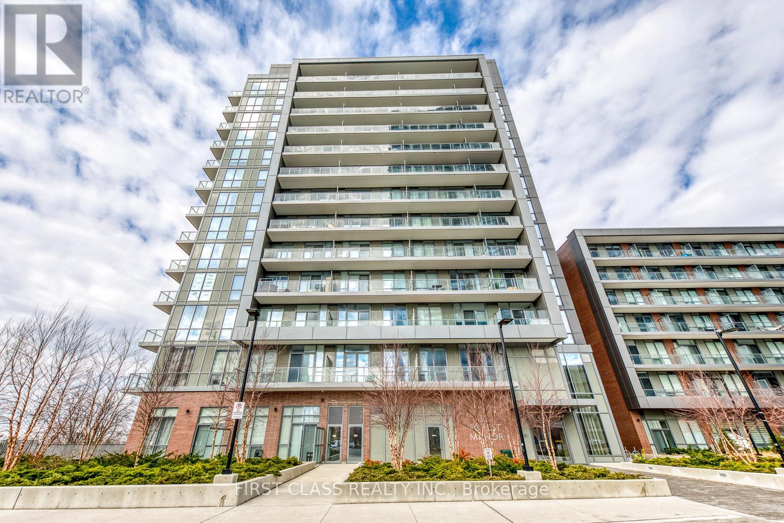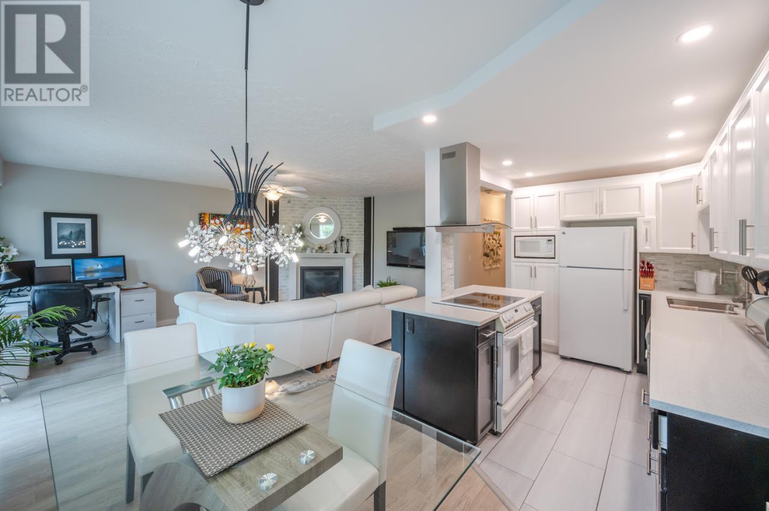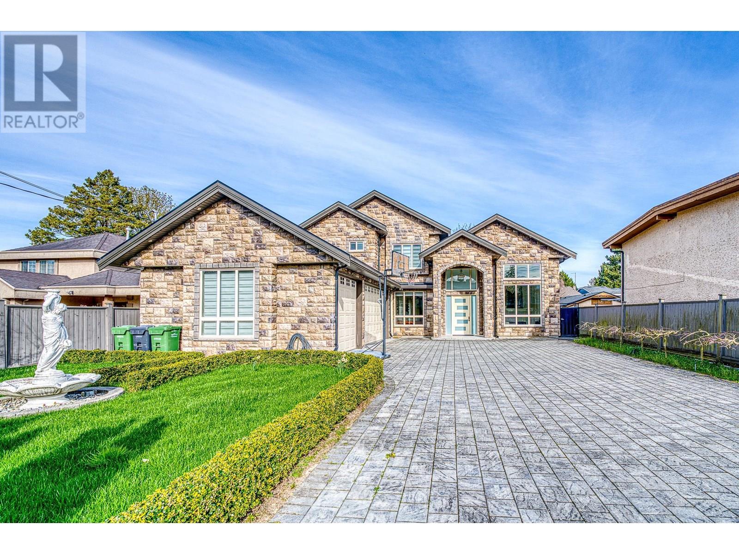9219 102 Avenue
Fort St. John, British Columbia
Fantastic layout in this 3 bedroom, 3 bathroom home with development opportunities for an additional bedroom, rec room and bathroom in the basement. Fully fenced yard, hardwood flooring on main, ceramic tile at entry and carpet upstairs. Back covered deck and porch area is great for kids with the 2pc bathroom right there. Only 12 years old. Includes washer, dryer, fridge, stove, built in dishwasher. (id:57557)
78 Sage Bluff Gate Nw
Calgary, Alberta
PRICE REDUICED. Beautiful 4-bedroom, 3.5 bathroom, semi-detached fully-finished home, perfect for families and entertaining. This house is very clean and well kept - see for yourself. The roofs of the house and the garage, as well as the eavestroughs were replaced just over two months ago. The main floor features a very nice open plan kitchen and dining area. Kitchen has quartz counter tops. The island includes an extended eating bar and a dining area that overlooks the backyard. From the front door enter to a nice open livingroom. The upper floor features a very nice-sized master bedroom with 4-piece bathroom and good size walk-in closet. The rest of the upper floor features 2 more good size bedrooms, another 3-piece bathroom, and upper floor laundry room. The fully finished basement is a great addition to this nice user-friendly house. The basement features another bedroom with separate 3-piece bathroom and rec room. Lots of additional storage space and utility rooms completes this great addition. Walk out to a nice deck to enjoy your summer barbeque. The very nice-sized double detached and insulated garage with space for a truck and small car and 220 volt power supply is also a great addition to this property. This very nice well-kept house is also very well priced, and the sellers had a professional appraisal done to confirm. Make sure you do not miss this phenomenal opportunity. (id:57557)
225 Chinook Gate Park Sw
Airdrie, Alberta
Stylish & Spacious Home in Chinook Gate – Prime Location & Incredible Value!!!! Discover this affordable gem in the heart of Chinook Gate—just two blocks from an amazing playground and within walking distance to the future school site! This beautifully maintained and fully developed 4 bedroom 3 1/2 bathroom duplex offers the comfort and space of a detached home, without the price tag.Step inside to a bright, open-concept main floor, flooded with natural light from large windows. The spacious front family room flows seamlessly into the gourmet kitchen, featuring ceiling-height white cabinets, upgraded stainless steel appliances (including a built-in microwave and slide-in range), a walk-in corner pantry, and an oversized island—perfect for prep or entertaining. The dining area easily accommodates a table for eight, while a tucked-away half bath offers convenience without compromising flow. The built in shelving/storage in the front entry closet will help keep things organized!Patio doors off the kitchen lead to a fully fenced backyard with a thoughtfully crafted deck, privacy wall, and stylish railings. The yard is beautifully landscaped with a path to the double detached, insulated garage—say goodbye to winter scraping!Upstairs, the generous primary suite offers a walk-in closet with built-ins shelving and a luxurious ensuite with dual sinks, a 5' shower, and separate toilet room. Two additional bedrooms (one with built in shelving in the closet), a full bathroom, a bonus room, and a convenient upstairs laundry complete the upper level.The separate side entrance opens to the fully finished basement—featuring a fourth bedroom, full bathroom, and a huge rec room ideal for a home gym, theatre, or office space.This inviting home is walking distance to schools (including the nearby high school), Chinook Winds Park, restaurants, shopping, and quick access to Hwy 2. You’ll love living in this vibrant, newer community. Don’t miss out—schedule your private showing to day! (id:57557)
914 Blakeborough Avenue Unit# 117
Keremeos, British Columbia
Central location in Keremeos up on the ""sunny bench"". No age restriction in K-Mountain MHP and pets are welcome with approval. Single wide home is freshly painted, and ready to move into. Carport, covered deck, 2 sheds and a great garden area compliment this 2 bedroom home with central air. Lots of parking, walk to schools, shopping, and right next to the Rec Centre, great value and easy to see anytime. (id:57557)
139 Green Street
Deseronto, Ontario
Set on a generous lot, this home offers a flexible setup thats perfect for extended families, first-time buyers, or anyone needing extra space. The main floor features a primary bedroom with an en suite and convenient main floor laundry. A separate entrance leads to a dog grooming business currently operating on-site ideal for those looking to work from home.The backyard features a two-storey garage built on an engineered floating pad with an 18-inch fibre-reinforced concrete slab. Hydro is available, with the lower level measuring 14' x 28' and the upper level 16' x 28'. A durable steel roof tops off this multi-use structure. (id:57557)
312 Schouten Road
Chase, British Columbia
100' of fantastic Little Shuswap waterfront. Come and enjoy the summer. All you need is your clothes and some food, the rest will all be there. The two bedroom, 1.5 bathroom home was built in 1985 with a large new kitchen and new roof in 2014 but you also get a bonus 4 bdrm cabin. The cabin is from the 60's but is a great place for family or friends. There is a heat pump for the house to take care of the heating and cooling. The lot offers a huge amount of parking. The garage has a nice workshop. There is lots of storage as well. You will be a few minutes away from the award winning Talking Rock golf course and the Quaaout Lodge. The current lease runs until Dec. 2029 ($10,388/yr) but don't be scared, the owner is willing to offer a buyback option if no new lease or extension is offered. This is the place to make memories. (id:57557)
253 Charles
Essex, Ontario
THIS STUNNING RAISED RANCH BONUS ROOM MODEL ""THE WESTMINSTER"" SIGNATURES HOMES WILL EXCEED YOUR EXPECTATIONS IN EVERY WAY! QUALITY BUILT STONE & STUCCO RAISED RANCH HOME OFFERING APPROX. 1850 SQ. FT. OF LIVING SPACE PLUS FULL UNFINISHED BASEMENT & 2 CAR ATTACHED GARAGE. FEATURING OPEN CONCEPT LIVING ROOM W/ GAS FIREPLACE, MODEM KITCHEN W/ GRANITE COUNTER TOPS, LARGE CENTER ISLAND & EATING AREA, WALK-IN PANTRY, MAIN FLOOR LAUNDRY, 3 BEDROOMS & 2 FULL BATHS (INCLUDING MASTER BONUS ROOM WITH 5 PIECE EN SUITE & WALK-IN CLOSET), HARDWOOD & CERAMIC FLOORING AND COVERED PATIO. LOADS OF EXTRAS, UPGRADES & MODERN FINISHES THRU-OUT. LOTS AVAILABLE IN THIS DEVELOPMENT ARE LOT 15-17, 28-31 PHOTOS NOT EXACTLY AS SHOWN FROM A PREVIOUS MODEL. FLOOR PLAN AVAILABLE UNDER DOCUMENTS OR BY REQUEST. (id:57557)
12210 Mclaughlin Road
Caledon, Ontario
Let us introduce you to this gorgeous end-unit townhome rare find in the heart of Caledon! Boasting close to 2,000 sq. ft. of beautifully designed living space, this home radiates warmth and natural sunlight throughout. Step inside to a welcoming main level featuring soaring 9-ft ceilings, a sun-drenched open layout, and a modern chefs kitchen complete with high-end cabinetry, marble countertops, sleek backsplash, stainless steel appliances, a full-size fridge, and a large center island perfect for casual dining or entertaining. The bright dining and family areas flow effortlessly for a connected lifestyle. Upstairs, you will find three generous bedrooms, including a tranquil primary retreat with its own ensuite and walk-in closet. The main-floor office offers the perfect workspace or study zone. Upgraded tile flooring, plush broadloom, and oversized windows throughout make the home feel both cozy and elegant. Bonus: This home comes with a double car garage and a long private driveway that fits 4 cars, ideal for families or guests. Located steps from Mayfield Rd, McLaughlin Rd, Hwy 410, top-rated schools, parks, and local amenities. This is a move-in-ready home that perfectly balances style, comfort, and functionality. An amazing opportunity for first-time buyers or smart investors alike! (id:57557)
5117 Beacon Way
Regina, Saskatchewan
Welcome to 5117 Beacon Way in the sought-after Harbour Landing community — a stylish, move-in-ready townhouse offering the perfect blend of comfort and convenience. Step inside to a bright, open-concept main floor featuring contemporary laminate flooring, a spacious living room with designer accents, and a modern kitchen equipped with stainless steel appliances, sleek cabinetry, a subway tile backsplash, and an oversized island ideal for casual dining or entertaining. A convenient two-piece bath completes the main level. Upstairs, you’ll find two generous primary bedrooms, each with its own pensuite, providing the ultimate setup for guests or roommates. The fully developed basement extends your living space with a versatile rec room perfect for a home office, games area, or media lounge. Enjoy summer evenings on the private deck , overlooking a fully fenced backyard that leads to a single detached garage with alley access. Additional highlights include central air conditioning, a high-efficiency furnace, and an HRV system for year-round comfort. Ideally located close to parks, walking paths, schools, shopping, and all of Harbour Landing’s amenities, with quick access to Lewvan Drive and the Ring Road for easy commuting. This charming home is ready for you to simply move in and enjoy! (id:57557)
12 Fred Lablanc Drive
Markham, Ontario
More than welcomed to Compare with what the Builder is selling *** Including All Appliances and AC** Best floor Plan*** Situated in Lush area of Grand Cornell park, McCowan Freemen Pond, Swan Pond and Reez Pond ***** Luxury Brand New Home in South Cornell Community in Markham. 4 Bedroom Detached Homes with gorgeous high end interior finishes and 2 Ensuites**** Minutes away from the Cornell Community Centre & Library, Markham Stouffville Hospital, both elementary schools and secondary schools and right off the Highway 407! **EXTRAS** 9 feet ceilings on all floors. Engineered Hardwood and Smooth Ceilings throughout. Quartz countertops in the kitchen. Led pot lights though out main floor***Separated entrance basement (id:57557)
#44 26106 Twp Road 532 A
Rural Parkland County, Alberta
Stunning Country Estate Walkout Bungalow by Binder Construction, very close to West Edmonton and Big Lake. This elegant 4-bedroom home is filled with natural light and showcases real mahogany floors and doors throughout. The open-concept kitchen with granite counters overlooks a grand great room with gas fireplace, perfect for entertaining. Enjoy formal meals in the dining room or step out onto the expansive 650 sq. ft. rubber deck with panoramic views of the park-like backyard. The spacious primary suite features a luxurious ensuite with jetted tub, separate shower, and walk-in closet. The fully finished walkout level includes in-floor heating, a large family room, a 4th bedroom with walk-in closet, steam shower bath, generous storage, and a covered patio. Extras include A/C, a newer roof, oversized heated double attached garage, and an oversized heated detached garage (28x26) with a massive driveway. School bus conveniently stops right in front. This home blends comfort & lasting quality. Virtual Staged (id:57557)
23 Current Drive
Richmond Hill, Ontario
Stunning 4-Bed, 3-Bath Home by Trinity Point Developments! Brand new, move-in-ready home featuring 4 spacious bedrooms with 2 ensuites. Open-concept layout with 10' ceilings on the main and 9' on the second floor. Hardwood flooring throughout main, laminate upstairs. Modern kitchen with central island, ideal for family living and entertaining. South-facing backyard provides ample natural light. Walk-up basement adds functionality. EV-ready double garage.Loaded with upgrades! Prime location minutes to Hwy 404, GO stations, Costco, Richmond Green Community Centre, and top-ranked public & private schools. Luxury, comfort, and convenience all in one! (id:57557)
301 - 395 Lakebreeze Drive
Clarington, Ontario
Exceptionally Rare Opportunity**Experience the ultimate in lakeside living with this 2-bedroom, 2-bath condo, the most desirable suite in an exclusive 3-story building in the picturesque Port of Newcastle. Offering breathtaking, unobstructed views of Lake Ontario from every angle. Wake up each morning to the gentle sound of waves and the sun rising over the water. Whether you're sipping coffee on the balcony or hosting friends for sunset drinks, the sweeping vistas of the lake and surrounding parkland create a backdrop that feels more like a retreat than a residence. Inside, this bright and airy 1,000 sq. ft. suite has been thoughtfully updated to complement its stunning natural surroundings. The open-concept kitchen features sleek quartz countertops, a convenient breakfast bar, new stainless steel appliances (2025), and new flooring throughout, making it both stylish and functional. The living and dining areas flow effortlessly together, filled with natural light and framed by captivating lake views. Both bedrooms offer peaceful privacy and stunning outlooks, including a serene primary suite with ensuite bathroom. Located in one of the area's most sought-after waterfront communities, ownership includes an exclusive Gold Membership to the Admirals Walk Clubhouse enjoy access to a fully equipped gym, oversized indoor pool, steam room, on-site restaurant, and a host of additional premium amenities and community events that elevate everyday living. Step outside to explore lakeside trails, parks, and beaches all just steps from your front door. Whether you're an outdoor enthusiast, a nature lover, or simply seeking a tranquil escape, this home offers the perfect blend of beauty, comfort, and community. This is a truly rare opportunity to own one of the most spectacular lakefront condos available. Suites of this caliber are seldom offered. Discover lakefront living at its absolute finest.**EXTRAS** Convenient in suite laundry with full size washer & dryer. (id:57557)
415008 Range Road 82
Rural Provost No. 52, Alberta
Public Remarks:This beautiful 113-acre hobby farm with TWO HOMES is available for sale on the outskirts of Amisk, Alberta, offering a serene and rural lifestyle. This property is situated right next to the quiet village of Amisk that is known for its tranquil atmosphere, making it an ideal location for those looking to escape the hustle and bustle of city life. The primary home is a modern 2007 bungalow with a fully finished 32X32 detached garage. The second home is an older character home and is currently occupied. Property is fully fenced with new four wire fence. Amisk provides easy walking access to the nearby school, store etc. For those interested in a hobby farm lifestyle, this property and the overall market in Amisk offer great opportunities for a peaceful and self-sustained living environment. (id:57557)
43 - 30 Dundalk Drive
Toronto, Ontario
Welcome to this Charming and Bright Corner End Unit with 3Bedrms+1 Condo Townhome in a Serene and High demand Location!!! This property suits for First time Home Buyers and Downsizers nestled in a Family Neighborhood. Installed Enclosure Porch, Modern Kitchen and Carpet Free home. Laundry Rm in the Basement can be converted to Kitchen. Conveniently Located near Kennedy Commons Plaza...Restaurants, Cafes, Grocery Stores & Etc. Steps to TTC, Close to Hwy 401, School, Place of Worship and Shopping Mall. Shows Very Well...MUST SEE!!! (id:57557)
1803 - 5180 Yonge Street
Toronto, Ontario
Stunning Fully Furnished(option to keep or remove the Furnitures), New One Bedroom+ Bath At Beacon Condo In Prime North York Location Great Layout ,Roller Shades Upgrade, Ceasar Stone Quartz Counter Tops & Closet Organizers** 24 Hr Concierge, Outdoor Terrace, Gym, Yoga Studio, Zen Spa Lounge, Dining Room & Gaming Lounge. Steps To Library, Theater, Loblaws, Mel Lastman Square, & Centre & Restaurants. Underground Direct Access To Ttc North York Centre Subway Station, None Canadian Tenants Welcome ;-) (id:57557)
301 - 120 Aerodrome Crescent
Toronto, Ontario
Welcome to your new home in the heart of Leaside! This beautifully renovated 3-bedroom, 2-bath townhouse offers above 1,400 SqFt of thoughtfully designed living space in one of Torontos most beloved family neighborhoods.Perched on the top floor and set on a quiet corner, this home enjoys wonderful natural light, fresh air, and complete privacy with no noise from neighboring units. Step inside to a bright, open-concept main level with soaring ceilings and a modern kitchena perfect space to gather with family or entertain friends.Upstairs, a stunning loft-style primary bedroom retreat overlooks the living area, providing a sense of openness while maintaining privacy. The smart split-bedroom layout allows families to enjoy togetherness while also having their own spaces to recharge.Throughout the home, custom California shutters add a warm, timeless touch while giving you easy control over natural light and privacy. Youll also appreciate tandem parking for two cars, a spacious locker for extra storage, and a new owner-owned water heater (no rental fees).Location truly matters here. Youre steps away from Costco, Farm Boy, Starbucks, local shops, parks, and top-rated schools, with easy access to transit and the upcoming Eglinton LRT. Children can walk safely to school, activities, and the nearby library, making everyday life easier for busy families.Leaside is a quiet, tight-knit community where neighbors greet each other and families stay for generations, drawn by its safe streets, excellent schools, and genuine community feel.This turnkey home is ready for you to move in, create new memories, and enjoy the comfort, warmth, and community that Leaside living offers. *unit is virtually staged** (id:57557)
421 - 117 Broadway Avenue
Toronto, Ontario
Brand-New 2BR 2 Bath Line 5 condo North tower. Be a part of the midtown exuberant crowd... steps to subway, LRT, and many great restaurants, schools and parks. It is 705 sq. ft of interior and 56 sq. ft of balcony. Enjoy Floor To Ceiling Window a Modern Open Concept Kitchen. State Of The Art Building Amenities Include 24-Hour Concierge, Fitness Facilities, Pet Spa, BBQ Area, And More! Extras: Inclusions: Fridge, Built-In Oven, Dishwasher, Microwave Hood Fan And Cooktop, Washer & Dryer (id:57557)
307 1029 View St
Victoria, British Columbia
ACCEPTED OFFER. Conditions due July 11. Location, location, location!!! With PARKING!!! Welcome to Jukebox! This modern downtown 1 bed, 1 bath condo on the 3rd floor of the contemporary steel and concrete building. Large window offers great city views and plenty of natural light. The high ceiling with exposed ducts and concrete walls gives this condo an industrial look; the hardwood floors throughout, quartz countertops, custom soft closing cabinetry plus stainless kitchen appliances, decadent bathroom with ceiling rain shower head, built-in wooden ceiling fan and heating/fresh air system maintain the condo's modern style. Frosted glass sliding doors maximize the space. In-suite laundry. Free access to an expansive fitness centre on the same floor. One underground secured parking and a bike locker. Within walking distance to shops, restaurants, groceries, and the Inner Harbour. Ideal for first time buyers, investors, or those looking to downsize. Balance of 2-5-10 New Home Warranty. Great tenant would like to stay. Month-to-month tenancy agreement; $1800 plus utilities. (id:57557)
801 - 36 Forest Manor Road
Toronto, Ontario
Fresh paint 1+1 with 1 bathroom, 589 sqft of living space plus 114 sqft balcony, 1 parking spot plus 1 locker. Den can be used as a second bedroom with sliding doors. 9' ceiling, open concept kitchen, floor to ceiling windows with natural sunlight. FreshCo is accessible via underground parking P3. Close to Fairview Mall, public transit & subway, Hwy 404/401/DVP, school and park. Amenities: gym, yoga studio, indoor swimming pool, party room, BBQ and ample visitor parking. 24-hour concierge and security included. (id:57557)
22 Abbott Street Unit# 104
Penticton, British Columbia
CORNER, GROUND condo with 2 bed, 2 FULL bath located in a SOUGHT-AFTER NEIGHBORHOOD. Location is key being walking distance to OKANAGAN LAKE, parks, beaches, public transit, downtown Penticton, restaurants, and amenities. The OPEN CONCEPT living/kitchen/dining area provides plenty of natural light throughout with a gas fireplace in the corner (gas is included in strata fees) that leads onto the spacious patio. Main bedroom has its own PRIVATE 4-piece ENSUITE with a SOAKER TUB. 2nd bedroom has a Murphy bed and across the hall is the 3-piece bathroom. Completing the unit it has its own IN-SUITE laundry, in-suite storage, a single underground SECURED parking stall, and storage locker. Upgrades include: updated bathrooms, flooring, paint, appliances, plumbing, light fixtures, and more. Furniture can be included. Long-term rentals are allowed-ideal for investors, planning for the future, or holding property. 55+, no pets. By appt only. Measurements approximate only - buyer to verify if important. (id:57557)
302 1355 Winter Street
White Rock, British Columbia
This beautifully renovated top-floor condo in the heart of White Rock offers ocean breezes, ultra-low maintenance fees, and an unbeatable location-just a short, level walk to shopping, transit, and minutes from the beach. The bright, move-in-ready interior features an updated eat-in kitchen with white quartz countertops, new backsplash, refreshed cabinetry, stainless steel double sink and faucet, plus newer stainless steel appliances & In-Suite LAUNDRY. The cozy living room boasts a modern feature wall with fireplace, while both full bathrooms are fully renovated with quartz counters, new sinks, faucets, toilets, lighting, and updated tub and shower. New high-grade soft carpet and vinyl plank flooring with double insulation provide comfort and quiet throughout. 1 Cat Allowed & 55+. (id:57557)
2027 27 Street Sw
Calgary, Alberta
Welcome to Your Dream Home in the Heart of Killarney. Tastefully appointed semi-detached 2 storey home complete with 9 ft ceilings, rich hardwood floors, wainscotting and an abundance of built-ins. Beautifully landscaped front yard sets a warm, welcoming tone, inviting you to picture your life unfolding here. As you enter, a bright home office complete with wainscotting and with a large front-facing window offers the perfect space for productivity and peace, surrounded by views of the lush garden. Continue through the main floor to find a stylish dining area and an open-concept kitchen complete with quartz countertops, custom built-in cabinetry, a gas range, wall oven, water filtration system and plenty of space for entertaining. Whether you're hosting friends or preparing weeknight dinners, this space was designed to bring people together. The kitchen flows seamlessly into the open concept living room, where custom built-in cabinetry frames a stunning gas fireplace clad in marble mosaic tile. A large west-facing window overlooks a tastefully landscaped backyard and west-facing deck. A convenient two-piece bathroom sits off of a mudroom that leads to your private backyard deck from the living room. The main floor has hardwood flooring throughout. Upstairs, you'll find two generous secondary bedrooms, both featuring built-in cabinetry and boardroom closet doors. The upper-level laundry room with soaking sink and plenty of counter top folding space adds everyday convenience, and a full bathroom serves the secondary bedrooms. Retreat to the spacious primary suite, where a large walk-in closet with custom built-ins and a spa-like ensuite await. Enjoy a relaxing soak in the deep soaker tub or step into the oversized shower, all warmed by luxurious in-floor heating. The professionally developed basement continues the high-end feel of the home, featuring quartz countertops, recessed lighting, and even more custom built-in cabinetry. A large family room is ready for movi e nights or big game days with roughed-in projector and sound system hookups with custom built-in cabinetry. Entertain effortlessly at the sleek wet bar with designer tile work. The basement also includes a full bathroom and an additional bedroom with custom built-in cabinetry perfect for growing families or guests. This home has 9 foot high ceilings throughout the main and upper floors and boardroom closet doors throughout the home. Enjoy cooling off with your Central Air Conditioning unit on a hot summer's day. This beautifully finished home blends luxury, functionality, and style in one of the most desirable locations in Killarney. Come experience it for yourself — you won’t want to leave. (id:57557)
6380 No. 1 Road
Richmond, British Columbia
Luxury Home in Prestigious Riverdale! Welcome to this exceptional 4105 sq.ft. custom-built residence located in the highly sought-after Riverdale neighborhood. Designed with both elegance and functionality in mind, this home offers a spacious open-concept layout with soaring ceilings in the foyer, living, and family rooms that create a grand and airy atmosphere.Gourmet Kitchen with premium appliances, custom cabinetry, oversized island, and separate wok kitchen.Luxurious master suite with private sauna, two balconies, and spa-inspired ensuite. Three-car garage plus ample additional parking.Walk to top-ranked Thomson Ele& Burnett Sec,Steps from golf courses, Thompson Community Centre, and shopping. A home that words and photos can't fully capture-see it to believe it! Open house July 12&13,Sat/Sun 2-4pm (id:57557)







