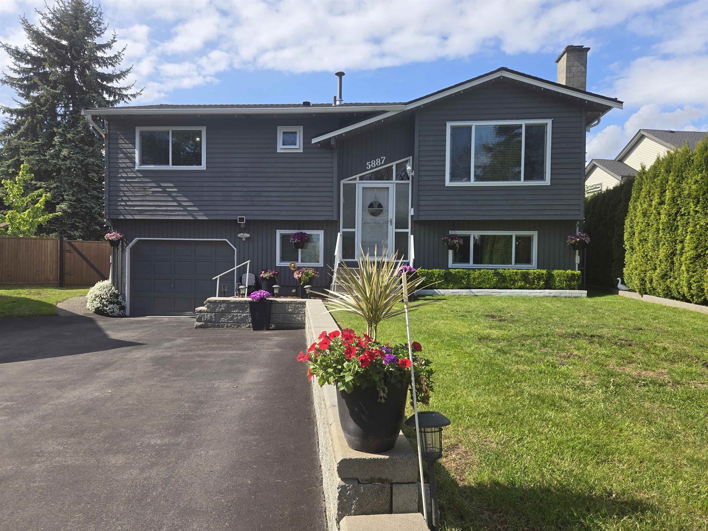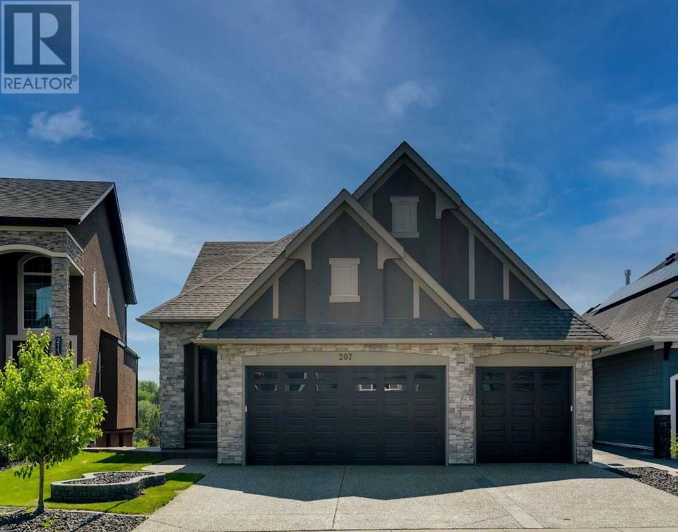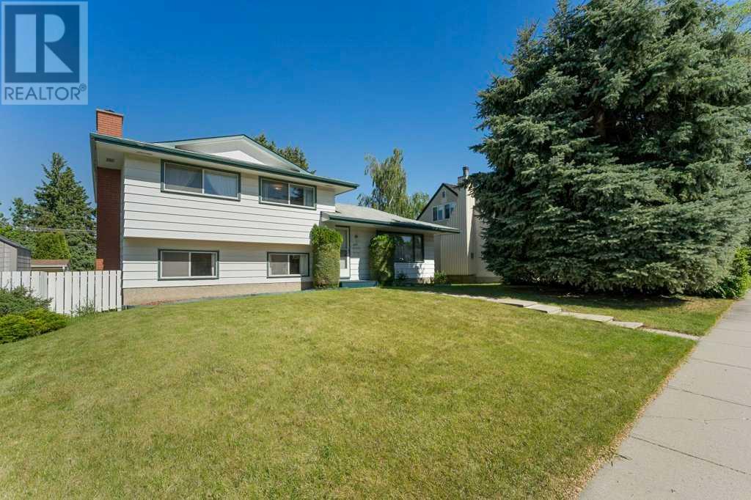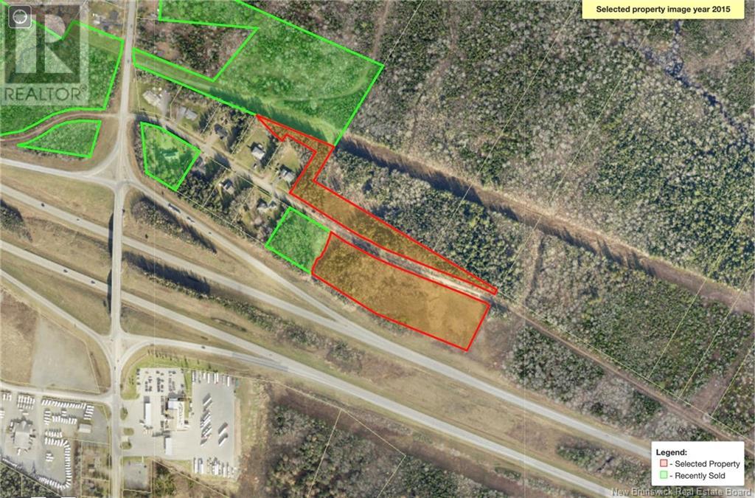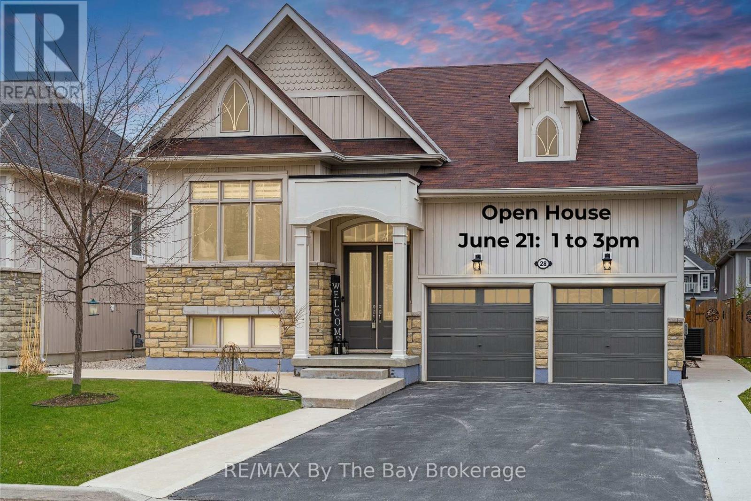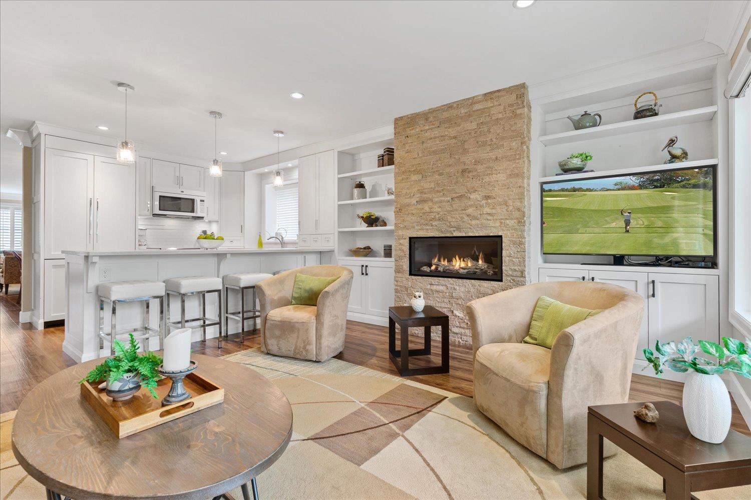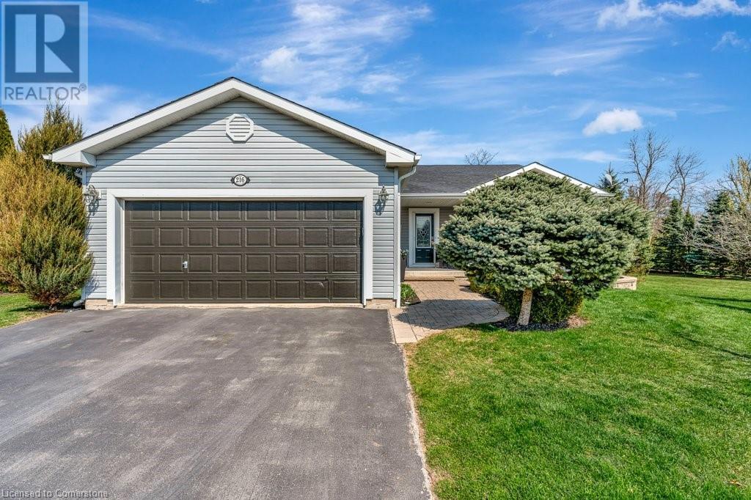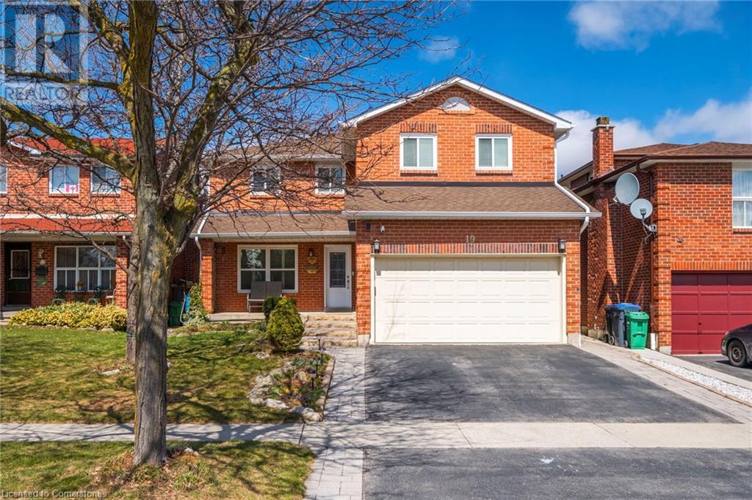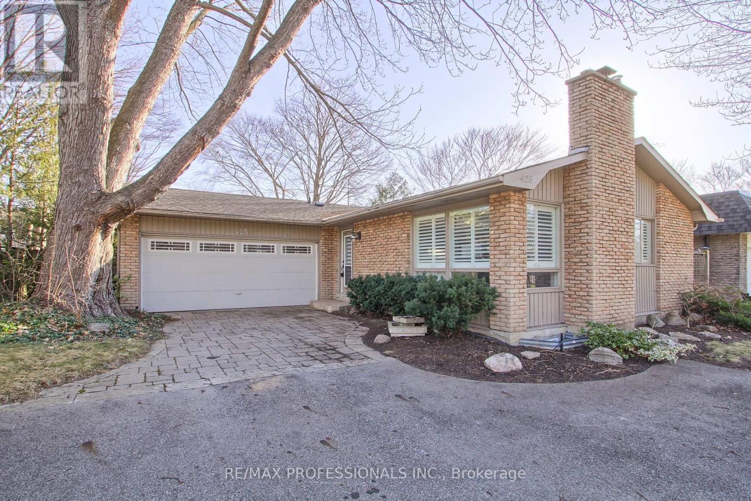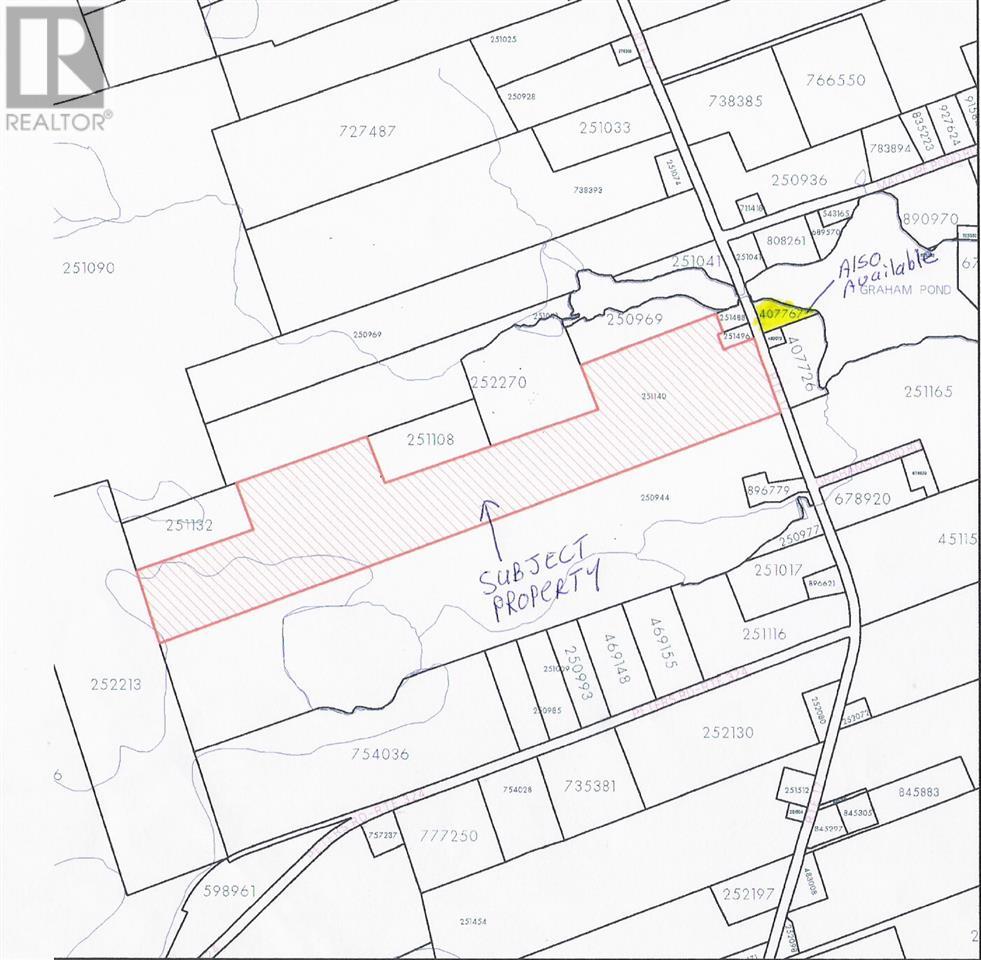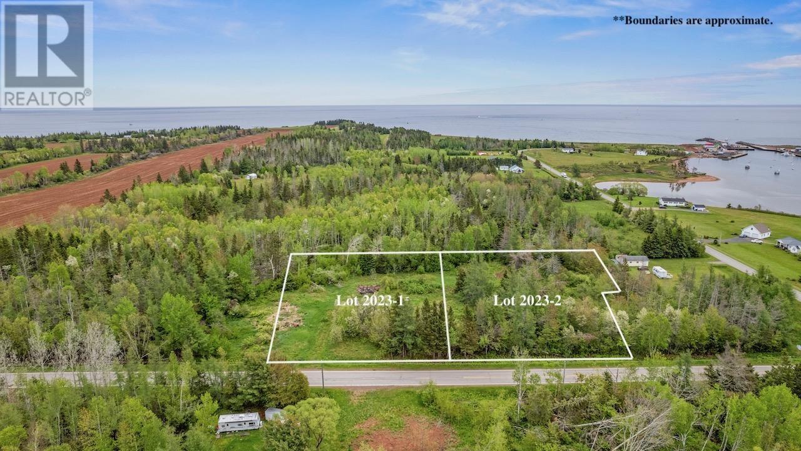5887 184b Street Street
Surrey, British Columbia
Charming family home nestled at the end of a quiet cul-de-sac, on a generous 6,887 sf lot. Warmth & character radiate through the 2-story, 3 bedroom, 2 bathroom home, filled with numerous upgrades. The stunning kitchen, features quartz counters, refinished cabinetry & premium appliances. Additional updates such as central A/C, newer roof, gutters, windows, driveway, attic insulation & high-end laminate flooring make this a must-see! The lower level features a recreation room, flex space, washroom & separate entry. The expansive sundeck, complete with a 12x14 ft gazebo, is perfect for entertaining & the spacious enclosed area below adds a great bonus storage or workshop area. Ideally located just steps to McKenzie Park & Martha Currie Elementary. (id:57557)
139 Caddy Ave
Sault Ste. Marie, Ontario
Impressive custom built 4 bedroom home built on a double lot on stylish east side crescent. Approximately 3,300 square feet above grade plus fully developed basement with huge rec room, crafts room and workshop. Main level kitchen with dinette, formal dining, butler's kitchen, laundry, family room plus parlor/living room. All bedrooms are very spacious, master suite includes 3 pc ensuite and walk-in wardrobe. 4 baths total. Professionally landscaped, circular concrete drive, 2.5 car garage. (id:57557)
207 Legacy Mount Se
Calgary, Alberta
This one-of-a-kind executive bungalow features over 3,300 sq.ft. of beautifully developed living space, with high-end upgrades and attention to detail throughout and is perfectly positioned on a quiet street backing onto the beautiful valley with direct access to extensive walking trails. From the moment you arrive, the exposed aggregate driveway, impressive curb appeal, and oversized triple garage set the stage for the quality and craftsmanship found within. Step inside the impressive entry way and discover a bright, open-concept floor plan with 10ft ceilings, rich hardwood flooring and flooded with natural light. The front entrance is a dream for organized living, featuring a walk-in closet, a designated shoe closet, a regular coat closet, and a tiled mudroom. The gourmet chef’s kitchen features top of the line appliances including Wolf cook top, sleek quartz countertops, and under-cabinet lighting. A large central island with seating serves as the heart of the space and the adjacent dining room provides a great space for entertaining. The functional walk-through pantry offers extensive shelving and includes a standalone upright freezer. The living room includes vaulted ceilings and cultured stone gas fireplace. The large patio doors open to the beautiful Southwest facing deck with glass railings, dura deck and unbeatable views. The spacious primary suite features a huge walk-in closet with laundry hook ups and a spa-inspired ensuite with standalone soaker tub, heated tile flooring and glass-enclosed steam shower. A second bedroom (currently used as a home office) is perfect for work-from-home inspiration or a quiet guest room. The powder room completes the main floor. Head downstairs to the spacious, fully finished walkout basement with in-floor heating and an open concept that features a generous sized TV area, games space complete with a pool/ping pong table, and rough-in plumbing for a future wet bar. Expansive sliding patio doors span the full wall and provides access to your southwest facing backyard. The lower level also includes an additional bedroom, office, a full bathroom with an infrared sauna, a laundry room, and a massive storage area. The backyard is professionally landscaped with blooming trees, lush grass surrounded by rundle stone and a lower aggregate patio and staircase. Additional upgrades and features include; central air conditioning, high-efficiency furnace, water softener & reverse osmosis system, built-in speakers interior & exterior and the garage has rough-in plumbing & EV rough-in, is insulated & drywalled and has a side man door. This meticulously maintained and upgraded home truly offers luxury living inside and out. Legacy is a walkable community, with 15 km of scenic pathways that take you past peaceful ponds, wide open green spaces, and along the ridge of a massive 300-acre environmental reserve—perfect for year-round enjoyment. (id:57557)
5340 Lakeview Drive Sw
Calgary, Alberta
**** NEW PRICE **** Welcome to your new home in Lakeview—where style meets functionality in one of Calgary’s most desirable neighborhoods. A gorgeous, fully developed four-bedroom, well built home, perfectly situated on a massive 7,600 sq ft, pie-shaped lot that offers both luxury and privacy. Boasting sensational upgrades throughout, this home is a true showstopper inside and out. Step inside this well-appointed bungalow and experience the perfect blend of comfort and elegance. The open-concept layout is accentuated by original, rich oak hardwood flooring. A majestic stone-faced, wood-burning fireplace with a gas lighter serves as a stunning focal point in the spacious living area, which is open to a formal dining area.The bright and inviting kitchen features quartz countertops, convenient breakfast bar eating area, abundant oak cabinetry, stainless steel appliances, luxury vinyl plank flooring and a lovely skylight that fills the space with natural light—ideal for both everyday living and entertaining.Down the hallway, you’ll find three generously sized bedrooms. The primary suite boasts vaulted ceilings and additional skylight features, creating an airy, tranquil retreat. The main level 4 piece bath offers a soaker tub and tile flooring.The fully finished lower level offers a large recreation area complete with a wet bar, perfect for hosting. There’s also ample storage and a fourth bedroom with its own private three-piece ensuite—ideal for guests or extended family visits. ( perfect space to move a family member into ) 2 watertanks provide ample water for a large family.Step into your backyard oasis—an entertainer’s paradise featuring a huge 28’ x 19’ deck, an inviting fire pit area, and a lush lawn perfect for the kids to run and play. Garden enthusiasts will love the dedicated space to grow their favorite flowers and vegetables, all framed by the serenity of a green space that this lot backs onto.And for those who need serious garage space, you’ll be thr illed with the massive, heated triple car garage—a true mechanic’s , craftsman, hobbiest's dream—fully finished and ready for all your projects and storage needs. The exterior envelop of the house was upgraded with a foam insulation under the vinyl siding for added R value. 4 security cameras and door bell cam are included with no long term contracts. Schools, shopping areas, restaurants, playgrounds, Glenmore park & the Elbow river are mire minutes from this address. Enjoy quick access to Glenmore and Crowchild Trail, let alone Stoney Trail.From its spacious layout and upscale finishes to its unbeatable outdoor living space, this home checks every box for luxurious family living. (id:57557)
980 Canaveral Crescent Sw
Calgary, Alberta
ESTATE SALE! Don't miss you're opportunity to own this 4 BEDROOM WITH OVER 2000 sq. ft. developed with walk out & up on 3rd level. Quality built home is very well maintained & solid. Dated but great bones with same owner for past 45+ years with good 3/4' hardwood under carpet in living & DR. Livable as is or ready for your personal touches or reno to increase its value over $850k. Desirable quiet location is a short walk to schools or community hall , playground, shopping or Fish Creek. Double detached garage is ideal for workshop with a bench and RV parking off street. Relax with a coffee or BQ on rear deck in private fenced yard. A must to see this great family home with room to grow and big potential for building equity with a little work and clean up. Call to book your showing today. Piano & pool table and furniture available for sale. (id:57557)
00 Cynthia Lane
Lincoln, New Brunswick
This is it! Here's your opportunity to build your dream home on a conveniently located property in Lincoln. Cynthia Lane is perfectly located between Oromocto and Fredericton and only seconds from the Trans Canada Highway and Nevers Rd. The lot which is 9.2 acres has plenty of matured trees offering tons of privacy, many amenities close by including a gas station, liquor store, restaurant and atv/snowmobile trails for the outdoorsman. South side of Cynthia Lane is zoned R-1 and the north side is zoned ""Resource"". (id:57557)
4898 3a Highway
Beasley, British Columbia
Are you ready to be enchanted by this 15.16 acre property with renovated and tastefully curated Chalet, Cottage and Lodge? Nestled in the West Kootenays, only 15 min from Nelson and along the world renowned Powder Highway, ""The Woods, Nelson"" is a turnkey, established property offering the perfect setting for Weddings, Retreats, Family Reunions & Ski Vacations. The majestic views of the Kootenay River and surrounding mountain range makes The Woods a tranquil and inspiring place to recharge. It sleeps up to 24 guests plus has additional room for campers. There is a newly installed serviced RV pad situated near the Fairy Garden, a beautifully hardscaped oasis ideal for weddings and events. The accessible quad road, provides access to a secluded riverfront beach and your own private 60? waterfall! The 7 person hot tub and outdoor bar at the Viewpoint is the perfect way to relax after a day of hiking, biking or skiing. The entire property is serviced by 2 water sources, a well and private Spring, that are enhanced by a new commercial UV water filtration and softening system. The in-ground irrigation system ensures this oasis stays lush even in the hottest months. The property is visitor ready with fine linens, gourmet kitchens, spa inspired baths and 4 laundry suites including a dedicated commercial utility room. This is a live-in or remotely operated Turn Key property with staff, branding and internet presence or an exciting multi-generational family home. (id:57557)
253 Ashcroft Court Lot# 43
Vernon, British Columbia
Stunning Golf Course Oasis Awaits! Perfectly situated to take in the majestic views of the surrounding golf course & Monashee Mtns beyond. As you step inside this 4 bed, 4 bath home, you'll be greeted by the drama of soaring cathedral ceilings, flooding the interior with natural light and airy elegance. The heart of this incredible home is the expansive open kitchen, amidst an abundance of rich, ample cabinetry & cleverly designed workspaces. The adjacent butler's pantry provides the perfect spot to prep & present, ensuring effortless entertaining. The true showstopper is the expansive entertainment-sized deck w/retractable screening & perfectly equipped with a blt-in BBQ prep area & beverage fridge. The lavish primary suite is a serene retreat boasting his & her closets & spa-like bathroom w/heated tile flooring. Downstairs, a large yet cozy family room beckons, complete with wet bar, perfect for casual get-togethers or watching the big game. Two spacious guest bedrooms & a large bathroom provide comfortable guest accommodations. And for the creatives, a bonus room is waiting for your personal touch. The oversize, epoxy floored, heated garage is a dream with 3 door ample access & excellent lighting. This exceptional property is the epitome of refinement, comfort & luxury, offering the perfect blend of indoor sophistication & outdoor serenity. All this plus, Golf Membership & furniture are negotiable. *Predator Ridge Resort is exempt from the Speculation and Vacancy Tax*. (id:57557)
28 Cristiano Avenue
Wasaga Beach, Ontario
Welcome to this stunning 8-year-old raised BUNGALOW built by Zancor Homes, located in one of the most desired west end neighborhoods in Wasaga Beach, offering over 3,000 sq. ft. of beautifully finished living space. From the moment you walk through the double entry doors, you'll be greeted with wide hallways, 9FT smooth ceilings throughout, and an open-concept layout that effortlessly blends style and comfort. Freshly painted and filled with natural light, this home features 2 spacious bedrooms on the main level and 3 additional bedrooms below, along with 3 full bathrooms. The primary bedroom boasts a walk-out to the brand-new expansive deck (2023), a walk-in closet, and a luxurious 5-piece ensuite with both a soaker tub and glass walk-in shower. Enjoy entertaining in the formal dining room or around the gas fireplace in the cozy living area. The gourmet kitchen shines with matching quartz countertops and backsplash (2023), stainless steel appliances and upgraded light fixtures. Step outside to find a BBQ gas line, custom cement patios and walkways, and additional storage under the new deck providing additional covered storage allowing for even more outdoor enjoyment. This home also features MAIN LEVEL LAUNDRY, New AC (2024), new stairs, and upgraded quartz counters throughout, enhancing comfort and peace of mind. With over $120,000 spent on upgrades, the fully custom-finished basement is a showstopper, featuring a wet bar with quartz counters, a high-end electric fireplace, vinyl flooring, pot lights, and even a hidden rough-in for 2nd kitchen tucked behind the walls of a massive walk-in closet. There's also a 3-piece bath with a modern walk-in shower, making this space ideal for guests, in-laws, or extra income potential. The double car garage offers a large workbench area and walk-up loft for plenty of storage. Don't miss your chance to own this thoughtfully upgraded, move-in-ready home just minutes from the beach and all the amenities Wasaga Beach has to offer. (id:57557)
65 Ben Tirran Crescent
Stoney Creek, Ontario
SPECTACULAR LUXURY 2 STRY RARE FIND, VERY EXCLUSIVE AREA PRISTINE ATTENTION TO DETAIL THROUGHOUT. LOCATED IN STONEY CREEK CLOSE TO SHOPPING, SCHOOLS AND ENTERTAINMENT AMENTIES. A STRIKING INTERIOR, A STUNNING FINISH, 5000 SQ FT PLUS LIVING SPACE. OFFERS 4+2 BEDRMS, SEPARATE IN-LAW SUITE, 2 CUSTOM KITCHENS W/QUARTZ COUNTER TOP AND BACK SPLASH, ISLAND IN THE KITCHEN, MAIN LVL KITCHEN HAS BUILT IN S.S APPLIANCES. SEPARATE FORMAL DINING ROOM, BATHRMS WITH DESIGNER VANITIES, 2 LAUNDRIES, UPDATES INCLUDE INTERIOR AND EXTERIOR DOORS, TRIMS, BASEBOARDS, HARD WARE, POT LIGHTS, PAINT, HARDWOOD FLOORS THROUGH OUT, OAK STAIR CASE, FURNACE, C/AIR, COVERED PATIO IN BACK YARD, METAL ROOF, INTERLOCK BRICK DRIVEWAY (NOTE THE LOT SIZE) R.S.A, MUST SEE. (id:57557)
38 Harwood Drive Unit# Upper
Barrie, Ontario
Beautiful Detached Home – Move-In Ready! This spacious and sun-filled home offers an open-concept layout perfect for comfortable living. Enjoy a bright family room, a formal dining room, and a separate living room. The large eat-in kitchen features a walkout to a generous deck – ideal for entertaining or relaxing outdoors.The primary bedroom includes a 5-piece ensuite with double sinks, a walk-in closet, and double doors. Three additional well-sized bedrooms share a full bathroom. Steam cleaned carpets. Convenient main floor laundry adds to the practicality of this lovely home. Additional features include central air conditioning, a single-car garage with opener, and one driveway parking space. Located just minutes from the lakeshore, downtown, shopping, the GO Station, highways, ski resorts, and golf courses. First and last month’s rent, rental application, photo ID, bank statements, full Equifax credit report, employment letter, and recent pay stubs. Tenant pays 70% of utilities and is responsible for front yard upkeep and snow removal. An exclusive used shed and shared backyard. No smoking. Landlord prefers no pets. THE FRIDGE HAS BEEN ORDERED. Available for quick possession! (id:57557)
30 7001 Eden Drive, Sardis West Vedder
Chilliwack, British Columbia
EXTREMELY RARE OPPORTUNITY in DESIRABLE EDENBANK!!! Enjoy the benefits of downsizing without sacrifice, in this beautifully renovated detached home. Boasting 3,088 ft2., this 3-bedroom, 3 full bathroom stunner showcases exceptional craftsmanship throughout. Features include California shutters, remote-controlled blinds, A/C, built-in cabinetry, 3 fireplaces, Thermador fridge, built-in speakers, a spacious storage room, and a serene covered patio with pond views. Edenbank is a secure, gated, 12-acre, 55+ community offering RV parking and renowned for its lifestyle, safety, and pristine grounds. The historic 112-year-old Clubhouse has been reimagined to feature a pool, hot tub, gym, art studio, meeting space, and tennis/pickleball court. (id:57557)
29 Beachside Cr
Rural Wetaskiwin County, Alberta
Welcome to your oasis at the lake! Step into over 2,200 sqft of beautifully designed living space with exceptional craftsmanship at the forefront. This stunning home features a grand front entrance with an oversized closet. The open floor plan seamlessly connects a sleek kitchen—with ample cupboard space and a walk-in pantry—to the dining room, breakfast nook, and living room, all anchored by a cozy two-sided gas fireplace. The all-seasons screened-in porch offers year-round relaxation, while the breathtaking outdoor space is perfect for entertaining. Retreat to the luxurious primary spa suite with double vanities and a tiled shower for the ultimate in comfort. A rare find, the 1100sqft triple garage includes a full working shop—ideal for hobbies, projects, or additional storage. Outbuildings include a 12x24 quonset & multiple sheds. Access to the lake is a mere steps away. Don’t miss this exceptional property that blends elegance, space, and functionality in every detail! (id:57557)
216 Glenariff Drive
Freelton, Ontario
Situated on a premium lot with only one neighbour, this beautiful 4-bedroom, 2.5-bathroom home offers a perfect blend of privacy and natural beauty. Backing onto a private landscaped back yard, you’ll enjoy the sights and sounds of the abundant wildlife an birds. Step inside to discover a home that has been thoughtfully upgraded and maintained. The inviting entry features a custom glass front door with a phantom screen and digital lock. Throughout the home, you’ll find Jatoba hardwood floors, ceramic tile, and stylish California shutters, creating a warm and welcoming atmosphere. The spacious kitchen features sleek granite countertops, stainless steel appliances, under-cabinet lighting, a convenient Lazy Susan, and a tiled backsplash. Plus, the kitchen is equipped with a beverage centre and built-in TV for added convenience and enjoyment. Outside, the home continues to impress with high-end composite decking constructed by Hickory Dickory Decks, designed for easy maintenance and featuring stair lighting and a propane BBQ hookup. A cozy stone sitting area, along with under-deck storage, adds extra functionality and charm to your outdoor space. The living room features a propane fireplace, creating a perfect spot to relax. Move in ready, finished from top to bottom and with fantastic outdoor features, this home provides a peaceful retreat. Discover resort-style living at Antrim Glen! This Parkbridge Lifestyle Community, designed for active adults and empty-nesters, is conveniently located between Cambridge and Waterdown, close to the natural beauty of Valens Conservation Area. The impressive 12,000 sq ft community centre is yours to enjoy, complete with an outdoor heated saltwater pool, well-equipped gym, sauna, library, billiards room, shuffleboard courts, and more. A monthly land lease fee of $1,178.33 includes property taxes and access to all amenities and organized activities. (id:57557)
88 Matheson Crescent
Innerkip, Ontario
This 3 year young 2+1 bedroom, 3 bathroom bungalow semi-detached exudes upgrades throughout. As you enter the foyer you are greeted w/a secondary bedroom, LARGE WINDOWS, & a Murphy bed. The main bath features upgraded granite countertop, faucet, vanity, mirror, wall tiles and lighting. The main floor laundry has added cabinetry, large capacity slate-coloured washer and dryer. The attached two-car garage includes overhead storage, tire racks, and a MyQ-compatible automatic opener. The OPEN CONCEPT LIVING SPACE has sightlines of the living room, kitchen & dining area with rich engineered hardwood flooring. Customized IKEA upper and lower floating cabinets added to create a coffee bar/bar space & extra storage. The custom kitchen offers crown molding on tall upper cabinets, undermount lighting/valance, tiled backsplash, chimney-style range hood, pots & pans drawers, leathered-finish granite (sealed) countertops, black stainless appliances. The centre island has an undermount black sink and co-ordinating upgraded faucet; don't forget the walk-in pantry. Slider doors lead you to a RAISED 12’X24’ DECK builder-installed with stairs to the FULLY FENCED REAR YARD. The metal gazebo & glass/aluminum railing allows amazing views. A poured concrete pad extends under the deck, ideal for storage. The primary bedroom offers a 3pc ensuite with tiled shower & granite-topped seat & glass wall/door. The WALK-IN CLOSET has been fitted with an IKEA closet organizer system. A Napoleon ELECTRIC FIREPLACE hangs under the TV location. The lower finished level offers an expansive recreation room with vinyl plank flooring. The 3rd bedroom has a WALK-IN CLOSET (also fitted with IKEA closet organizer). The 4-piece bathroom is also found here. There is also a generous storage room, plus additional storage space found under the stairs. This small town of less than 2000 residents has a great sense of community. Close proximity to the City of Woodstock and convenient Highway 401/403 access. (id:57557)
714 - 556 Marlee Avenue
Toronto, Ontario
Be the first to live in this brand new, never-lived-in east-facing 1+1 bedroom suite at The Dylan Condos, ideally located at Glencairn & Marlee, just steps from Glencairn Station. This thoughtfully designed layout features a spacious primary bedroom, a full 4-piece bathroom, and a versatile den that can function as a home office, guest space, or second bedroom. Enjoy open-concept living with a bright white kitchen, gleaming stainless steel appliances, and modern finishes throughout. Minutes from Yorkdale Mall, Allen Rd, Hwy 401, shops, cafes, and parks. Experience modern city living with unbeatable convenience. Parking available (id:57557)
19 Berwick Avenue
Brampton, Ontario
Welcome to this beautiful 4+1 bedroom family home offering over 3,000sqft of comfortable living space. The main floor features an inviting eat-in kitchen with a custom pantry, and a convenient laundry room and 2-piece bathroom. Enjoy gatherings in the separate dining room or unwind in the cozy family room complete with a fireplace and custom built-in shelving. Upstairs, the large primary bedroom retreat boasts a walk-in closet and a luxurious 5-piece ensuite with an air jet tub and glass shower. Three additional bedrooms and a 4-piece bathroom complete the upper level. The fully finished basement offers excellent bonus space, including a large recreation/games room, an additional bedroom with its own 3-piece ensuite, and a relaxing cedar sauna. Enjoy summer gatherings in the large backyard, perfect for BBQs and outdoor fun. A true gem for families seeking space, comfort, and a great location! Updates include: Roof and Eavestroughs (2023), Windows and Doors (approx. 8 years), Furnace and AC (approx. 13 years), reverse osmosis water filtration system (to kitchen sink and fridge), central vac, professionally painted, composite decking, resin shed on cement slab in backyard. (id:57557)
906 Point Aconi Road
Point Aconi, Nova Scotia
Are you looking for country living? Look no further than this delightful mini home, complete with a generous addition that offers extra space and comfort. This property combines the charm of rural life with the convenience of modern amenities. Inside, you'll find two large bedrooms filled with natural light, perfect for relaxation and rest. A third smaller room provides versatility and could easily be used as a cozy den or a practical home office. The layout is ideal for those seeking flexibility in their living space. The home features 1.5 baths, including a spacious full bathroom, offering both functionality and comfort for daily living. Half bathroom recently renovated with new plumbing, new drywall, trim and paint. Step outside and take in the serene surroundings while enjoying the convenience of a detached garage, perfect for vehicles, tools, or extra storage. The expansive yard is ideal for gardening, outdoor activities, or simply relaxing in the peaceful country air. Don't miss your chance to own this lovely country property schedule a viewing today! (id:57557)
425 Canterbury Crescent
Oakville, Ontario
Discover this spacious bungalow tucked away on a serene crescent in one of Oakville's most desirable neighbourhoods. Set on a generous 60 x 100 ft lot, the home is surrounded by mature trees in a private, park-like setting. Inside, the open-concept living, dining, and kitchen area is bathed in natural light, featuring soaring 10-ft cathedral ceilings, a skylight, and a cozy gas fireplace perfect for entertaining or quiet evenings at home. The main level includes a spacious primary bedroom complete with a private seating area and direct walkout to the tranquil garden an ideal place to unwind. A versatile second bedroom or home office is also located on this level. The fully finished lower level offers exceptional additional living space, highlighted by a large family room with a second gas fireplace and wide walkout patio doors that bring the outdoors in. A generously sized bedroom with a walk-in closet and en suite bathroom completes this level, offering comfort and privacy for guests or family members. Other highlights include an updated roof shingles (2017), and an unbeatable location close to top-rated schools, parks, and Lake Ontario. Exceptionally well priced property with great potential for improvements. (id:57557)
Acreage Rte 17 Gaspereaux
Gaspereaux, Prince Edward Island
54 Acres. Easily accessable off Rte 17. (id:57557)
Lot 2023-1 Route 17
Gaspereaux, Prince Edward Island
Gorgeous spacious lot located on Gaspereaux Road, close to the entrance of Panmure Island. This lot, along with its neighbour that's also available, are PERC tested with Category 1 and are ready to go! This would make for such a lovely area for a cottage or home. With their lovely location and sizes, a whopping 1.30 acres each, you'll surely fall in love with this serene area! (id:57557)
Lot 2023-2 Route 17
Gaspereaux, Prince Edward Island
Gorgeous spacious lot located on Gaspereaux Road, close to the entrance of Panmure Island. This lot, along with its neighbour that's also available, are PERC tested with Category 1 and are ready to go! This would make for such a lovely area for a cottage or home. With their lovely location and sizes, a whopping 1.30 acres each, you'll surely fall in love with this serene area! (id:57557)
Lots Route 17
Gaspereaux, Prince Edward Island
Gorgeous spacious lots located on Gaspereaux Road, close to the entrance of Panmure Island. These lots are PERC tested with Category 1 and are ready to go! This would make for such a great area for a cottage or home. With their lovely location and sizes, a whopping 1.30 acres each, you'll surely fall in love with this serene area! (id:57557)
Lot 2021-1 Maclure Pond Road
Gaspereaux, Prince Edward Island
Experience the charm of this stunning, generously sized lot on MacLure Pond Road, showcasing breathtaking water views of Grahams Pond. Located just minutes from the entrance to Panmure Island, this property places you close to scenic coastal walks and the natural beauty of the area. Offering approximately 1.8 acres, this lot has already been PERC tested (Category 1) and is ready for development - perfect for building your dream cottage or a year-round residence. With its tranquil surroundings, and unbeatable location, this opportunity is too good to pass up! Call today to arrange your private viewing! (id:57557)

