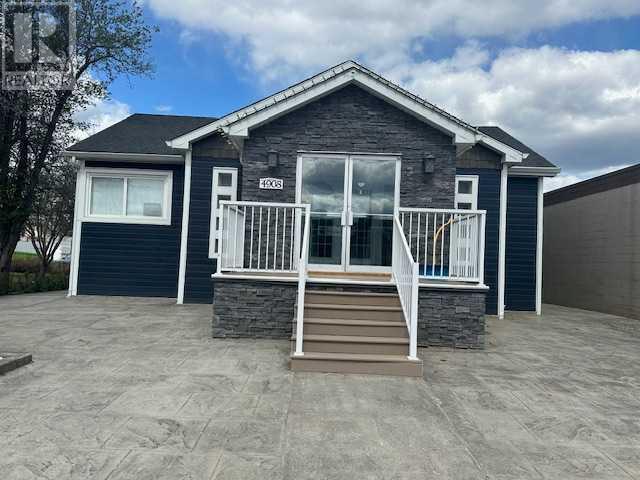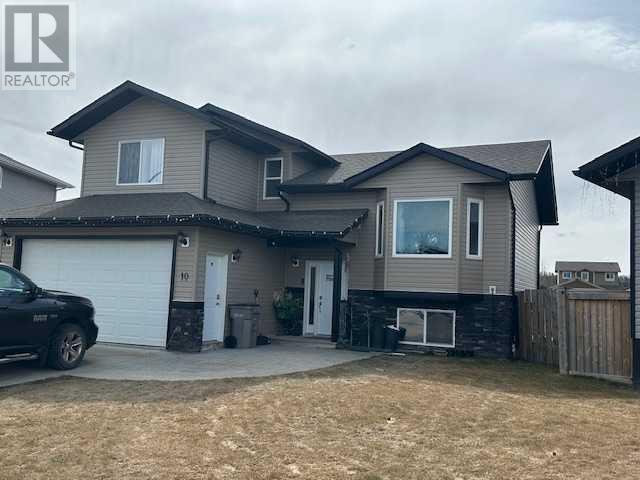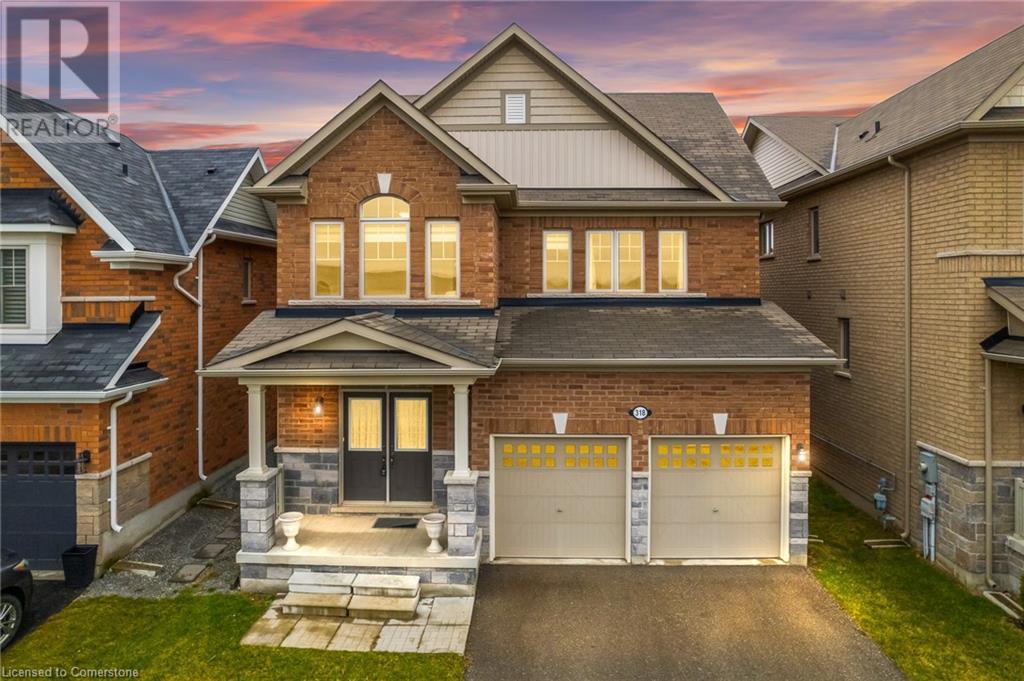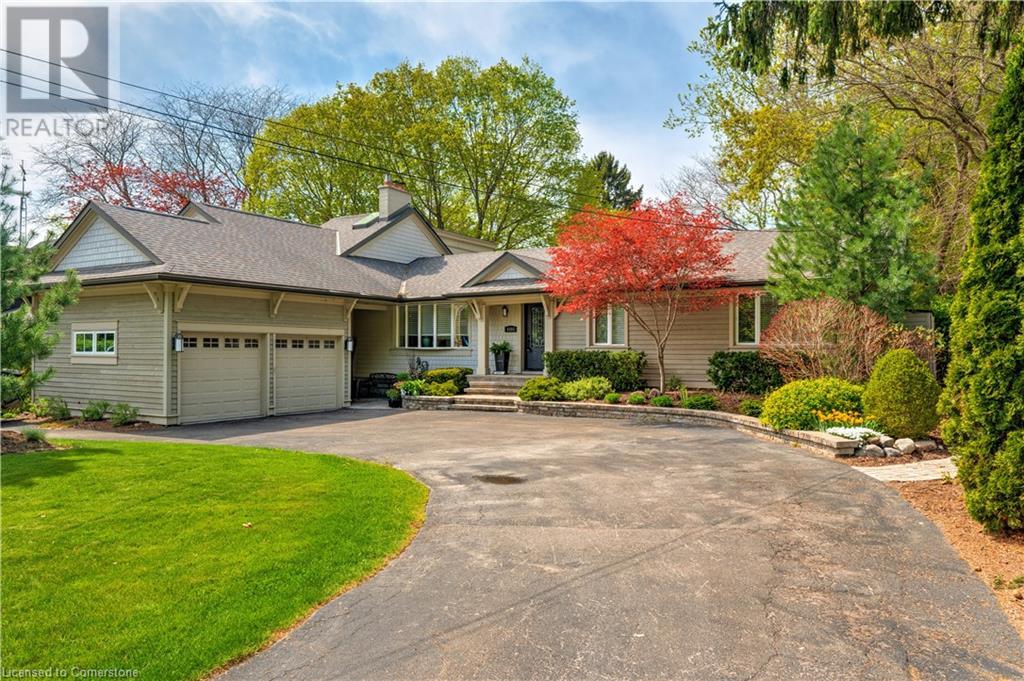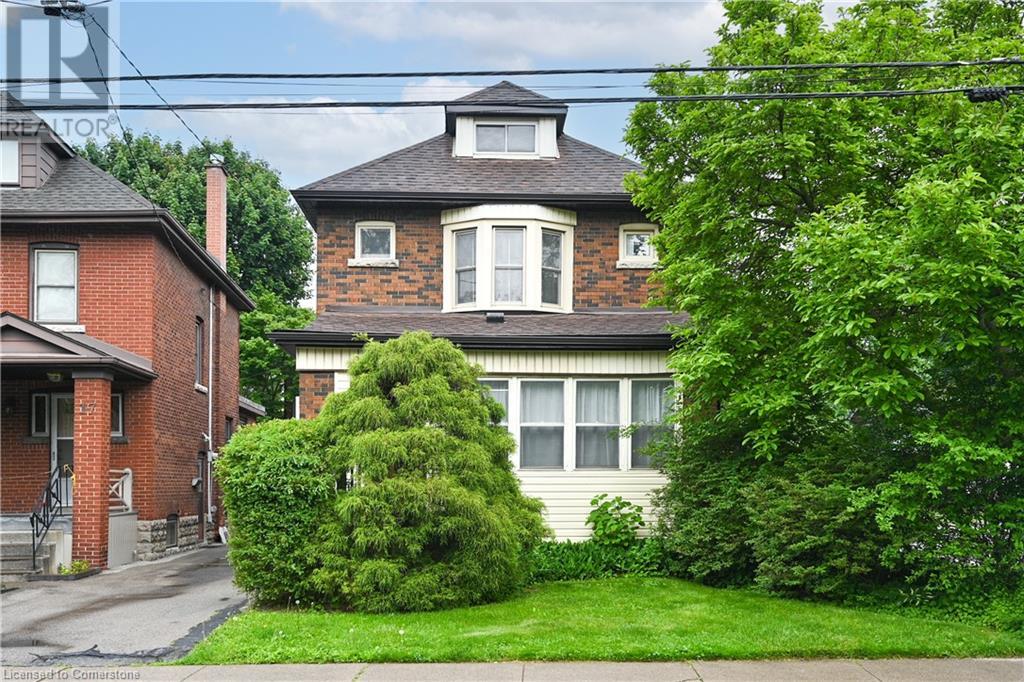2374 Anderson Ave
Port Alberni, British Columbia
Private Oasis with Stunning Views! Discover a hidden gem at the edge of town! This 3,700 sq ft property sits on a beautifully landscaped .55-acre lot, blending peaceful country charm with city convenience. Highlights include: a Two-Bdrm Suite on the lower level, ideal for family, guests, or rental income. A Spacious Covered Deck to soak in panoramic views of Mount Klitsa. A Recently Renovated Kitchen with granite countertops, custom built-in fridge/freezer, and open flow to the dining area. Expansive Rear Windows fill the home with natural light and frame those incredible views. Enjoy a Central Wood-Burning Fireplace in the kitchen/dining area and an electric fireplace in the living room for cozy ambiance. A Wraparound Driveway & Double Carport, plus serene outdoor seating areas, complete this one-of-a-kind property. Privacy, space, income potential, and unforgettable views — this home has it all. Book your showing today! (id:57557)
216 Herbert Street
Hawarden, Saskatchewan
Welcome to 216 Herbert St. in the peaceful village of Hawarden, SK! This 1976 Vista Villa single mobile home offers 896 sq ft of comfortable living space, situated on a spacious 75 x 178 sq ft lot. Inside, you'll find 2 bedrooms and 1 bath, with the option to easily convert one of the bedrooms back into two separate rooms. Updates include new laminate flooring throughout and fresh paint. Located just 90 minutes south of Saskatoon and less than 20 minutes from Lake Diefenbaker, this property offers the perfect blend of small-town living with convenient access to city amenities and outdoor adventures. Don't miss out on this unique opportunity—call today to schedule your viewing! (id:57557)
306, 303 19 Avenue Sw
Calgary, Alberta
Bright, Spacious & Perfectly Located – 2 Bedroom Condo in the Heart of Mission! Welcome to your stylish inner-city retreat in one of Calgary’s most sought-after neighbourhoods—Mission. Nestled on the third floor of the charming brick-accented Maison Neuve building, this large 2 bedroom, 2 bathroom condo offers the perfect blend of functionality, warmth, and urban lifestyle. Whether you're a savvy investor, a first-time buyer, or someone looking for a low-maintenance downtown lifestyle, this unit is packed with value and versatility. As soon as you step inside, you’ll be struck by the abundance of natural light streaming in through the east-facing windows, creating a cheerful and uplifting atmosphere. The open-concept layout maximizes space, separating the two generously sized bedrooms for added privacy—ideal for roommates, guests, or a home office setup. The primary suite features a walk-in closet and a beautiful 4-piece ensuite with upgraded porcelain tile, while the second bedroom is equally spacious and filled with sunshine, currently serving as a bright home office. The kitchen is both stylish and functional, equipped with granite countertops, an upgraded stainless steel appliance package, and a convenient breakfast bar. You’ll love cooking while enjoying the view of the heritage church grounds and downtown skyline just outside your window. The gas fireplace and in-floor heating keep things cozy in the winter months, while 9’ ceilings and 8’ doors add an extra sense of elegance and space. Other highlights include wide-plank hickory flooring, newer carpet in the bedrooms, in-suite laundry, and a walk-in storage room—a rare and highly functional bonus. Step outside onto your private balcony complete with BBQ gas line, perfect for evening meals or morning coffee in the sunshine. This is a secured, well-managed, pet-friendly building with no size restrictions, and it comes with a titled underground parking stall. The location truly cannot be beat: just steps to the river pathways, Saddledome, BMO Centre, and all the restaurants, boutiques, and nightlife of 17th Ave and 4th Street. Whether you’re walking to the gym, heading to a Flames game, or grabbing coffee with friends, everything you need is just around the corner. (id:57557)
4908 51 Avenue
Whitecourt, Alberta
Turnkey Commercial Building in Prime Whitecourt Location.Fully renovated with an effective age of 2017, this 1,190 sq. ft. commercial property is ideally located on one of Whitecourt’s main streets, offering high visibility and easy access. Zoned for business or retail use, the building features two self-contained units—perfect for running multiple businesses or generating rental income.The main floor includes four spacious rooms, a 2-piece bathroom with laundry hookups, a staff kitchen with an Italian tile backsplash, and durable tile flooring throughout. The welcoming entryway features garden doors and the original chimney, preserved to add unique character. Central air conditioning, excellent natural light, and plenty of storage complete this stylish and functional space.The fully finished basement suite includes two rooms, a kitchen, a 2-piece bathroom, and a large meeting or common area. It’s finished with vinyl plank adhesive dry core commercial-grade flooring for durability and easy maintenance. The utility room also features a backup preventer system.Additional features include:wheelchair-accessible ramp,large parking lot at the rear,storage shed,back alley access,located next to a park.Tastefully updated and move-in ready, this property offers an exceptional opportunity in the heart of Whitecourt for business owners or investors alike. Renovations include: Shingles (2015), front foyer addition, side addition, rear addition (entry to Unit B) & composite decking (2017), new wall insulation, new doors, CAT 6 wiring, lights and electrical upgraded, flooring throughout, newer framing (2x6), new drywall, new trim & plumbing (2017). Also in 2017: Exterior - Hardy Board siding, exterior windows, rear deck and ramp, gas line meter upgraded, shingles on additions, AC, ducting, HWT, nat. gas furnace and sewer back up preventer, stamped concrete and pavement. In 2018: Basement unit: drywall and T&G wood, plumbing, flooring and drycore, electrical, insulation, framing (2x6), doors, lighting, CAT 6 wiring, refurbished cabinets, ceiling (insulated and T&G wood). (id:57557)
10 Richmond Close
Whitecourt, Alberta
An Exceptional Find!This beautifully maintained 2012 modified bi-level truly has it all! Ideally located in a quiet cul-de-sac, this home is just minutes from schools, downtown, golf courses, shopping, and more—perfect for families or anyone seeking convenience and comfort.Step inside and enjoy the bright, airy atmosphere filled with natural light and a seamless flow throughout the open-concept main living space. The kitchen is a standout with ample counter space a conveninent island with breakfast bar, rich dark cabinetry, and an adjacent dining area that opens onto the deck—perfect for entertaining. The cozy living room features a large front window that adds to the warm, welcoming vibe. You will also appreciate the tall, vaulted ceilings!The spacious primary suite is privately located above the garage, offering a quiet retreat. Two additional bedrooms and a 4-piece bathroom are conveniently located on the main floor.Downstairs, the finished basement boasts tall ceilings and heated floors throughout. You'll find a generous family room, a fourth bedroom, a massive den or office space that could be a 5th bedroom, a second 4-piece bathroom, and plenty of storage. You will love the classy decor and design of this basement. Outside, the property continues to impress with a fully fenced and beautifully landscaped yard, car gate to the back yard, a second deck, a handy shed, and even a gas line for your BBQ. The double attached garage is heated and fully functional, adding year-round convenience.Bonus features include on-demand hot water(2023), in-floor heat in the basement as well as in the garage(new boiler in 2023), new flooring installed throughout the house (loose-lay vynyl plank - 2023), soft-close cabinets, 2-tiered deck, power to the 16x10 shed, newer dishwasher (2023), a sump pump and a side gate in the fence for easy access.This one checks all the boxes—See it before it's gone! (id:57557)
5808 51 Avenue
Vermilion, Alberta
Welcome to peaceful cul-de-sac living. Come on in... notice the new sleek interior doors with hardware. All fresh paint throughout this four bedroom, 4 bathroom home. Flooring is new as of 3 yrs ago. Designer LED lighting brings style, ambiance, and cost saving to each room. All electrical switches and plugs are new. Seller has quality cameras with the new security system. There is almost most 1800 sq ft with a large back entry, main floor laundry room with water closet plus rinsing sink. New high end washer and dryer. A bright kitchen and formal dining room. Gas fireplace with stone and wood accents. Vaulted ceilings and large windows add to the warmth and charm of this home. The upper level consists of a large master bedroom (new windows here) and 3 piece ensuite, another 4pc. bath and 2 more large bedrooms. The basement has the family room, bathroom, storage, and cold storage room with built in shelving. New large capacity HWT! The garage is heated and large enough for 2 vehicles, a couple of sleds and your hobby! Additional bonus is the 220v and storage in the loft. Offering Loads of space to run in this fully fenced back yard and massive deck adds to your outdoor living. Enjoy the view of over 70 perennials and trees the seller lovingly planted. A garden area for your green thumb. If you're next home is to be in a family cul-du-sac with nothing to do but enjoy, you've found it! (id:57557)
1024 - 111 St Clair Avenue W
Toronto, Ontario
This Spacious 1-Bedroom Plus Den Suite Offers Nearly 700 sq. ft. of Stylish Living Space, Highlighted by Soaring 10-ft Ceilings, Large windows, And An Abundance of Natural Light with Unobstructed Views. Included with The Unit Are One Parking Spot And A Storage Locker for Your Convenience. Enjoy The Ultimate in Urban Living with Longo's, Starbucks, and LCBO Located Right on The Ground Floor, Plus A Wide Array of Restaurants, Cafes, And Shops Just Steps Away. Public Transit, Top-Rated Schools, Parks, And Entertainment Venues Are All within Walking Distance. Residents Enjoy Access to A Full Suite of Premium Amenities, Including An Indoor Pool, Gym, Squash/basketball Court, Hot Tub, Sauna, BBQ Area, And more. (id:57557)
29 Kingfisher Drive
Hamilton, Ontario
Presenting a rare opportunity to reside in an exclusive, premier mountain location in Hamilton. This executive semi-detached home, exudes luxury and quality. Just steps away from Limeridge Mall, this small enclave offers unparalleled convenience and prestige. This stunning 1,788 sq. ft. three-bedroom home features 9ft ceilings and exquisite upgrade package valued at $10,500 showcasing top-tier craftmanship. Don't miss your chance to secure this exceptional residence! (id:57557)
2407 Woodward Avenue Unit# 2
Burlington, Ontario
Executive townhome with a private elevator. This private complex has only 24 unit, enjoy the benefits of condo living with a detached home feel. New engineered hardwood in the LR and DR. Neutral colours throughout. Classic design with crown moulding, wainscotting, spiral staircase, custom cabinetry in the kitchen,finished laundry room and an oversized garage that will fit 2.5 cars. Features abrand new furnace, oversized bedrooms with each having their own washrooms. Quiet area, close to schools, public transit, walking distance to amenities and downtown. (id:57557)
318 Concession 3 Road
Niagara-On-The-Lake, Ontario
LIKE NEW, PREMIUM UPGRADES, PREMIUM LOT! Situated in the serene community of St. David’s, just minutes from picturesque downtown Niagara-on-the-Lake, this stunning all-brick home offers the perfect blend of luxury, comfort, and convenience. Set on a premium lot with premium upgrades fronting onto scenic vineyards, it provides a peaceful, country-like feel while being close to top wineries, trails, & restaurants. This home has been rarely lived in (like new!). Inside, the gourmet kitchen is a true showpiece, featuring updated cabinetry and an open-concept design that flows seamlessly into the spacious great room—perfect for entertaining. Updated hard surface floors throughout both levels. Upstairs, the primary suite offers a private retreat with a luxurious ensuite, complete with double sinks, a separate shower, and a relaxing soaker tub. Two additional generously sized bedrooms overlook the vineyards along with an updated 4 pc bathroom, featuring modern tile and a new vanity. A convenient second-floor laundry room adds to the home’s thoughtful layout. With many upgrades, including contemporary finishes and strip lighting in all bathrooms and powder rooms, this meticulously maintained home is truly move-in ready. Experience the best of wine country living with golf courses, wineries, and everyday amenities just minutes away! (id:57557)
4391 Lakeshore Road
Burlington, Ontario
Discover your dream home in the highly sought-after Shore Acres community of Burlington. Offering 4+1 bedrooms and 4 bathrooms, this home boasts 2,375 square feet of above-ground living space, complemented by a fully finished basement. Situated on a rare, oversized 80’ x 200’ lot, there’s plenty of space for family, friends, and entertaining. The home features a large 2-car garage with an expansive driveway, providing ample parking. Step outside to a true entertainer’s paradise, where you’ll find an in-ground pool, a poured concrete patio, and a brand-new deck, all surrounded by beautiful landscaping. Just steps from the lake, this home offers both tranquility and easy access to Burlington’s many amenities. Recently updated throughout, this property offers modern living in one of the area’s most desirable neighborhoods. Don’t miss your chance to make this exceptional property your own! (id:57557)
21 Paisley Avenue S
Hamilton, Ontario
INCREDIBLE INCOME POTENTIAL… Whether you're searching for a family home, an investment property, or both, 21 Paisley Avenue South in Hamilton offers endless possibilities in one of Hamilton's most desirable neighbourhoods. This 2.5-storey home is a rare gem offering the perfect blend of charm, space, and opportunity. Boasting 5+1 bedrooms and 2 bathrooms, this fully finished property is ideal for families, investors, or those looking to combine comfortable living with exceptional income potential. Nestled in a prime location close to McMaster University, this home is a dream for students, professionals, and families alike. Its proximity to local amenities, shops, restaurants, parks, public transit, and the vibrant Westdale Village makes it a highly sought-after property. With five main bedrooms and an additional bonus room, there's ample space for living, working, and hosting guests. CLICK ON MULTIMEDIA FOR virtual tour, photos & more. (id:57557)




