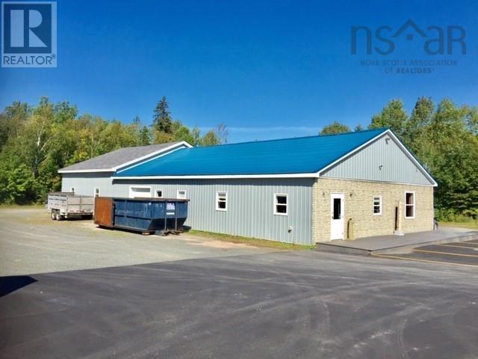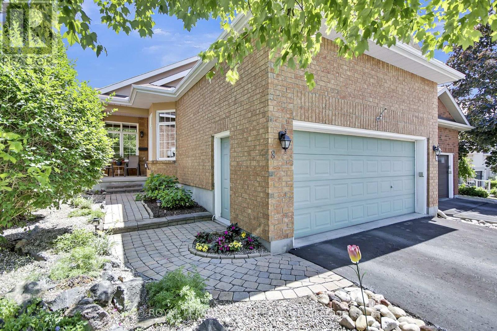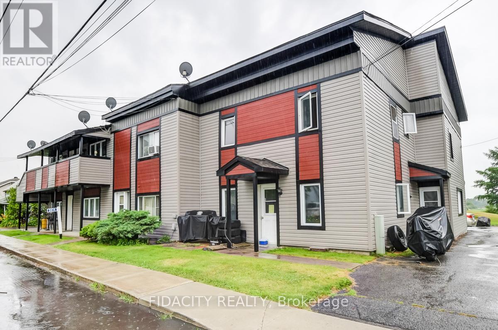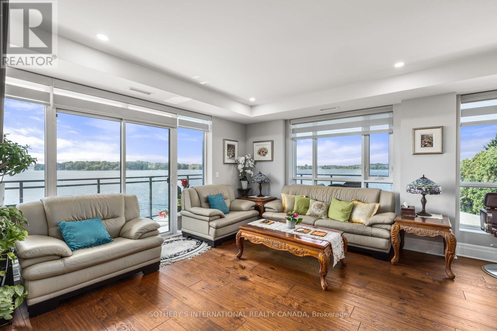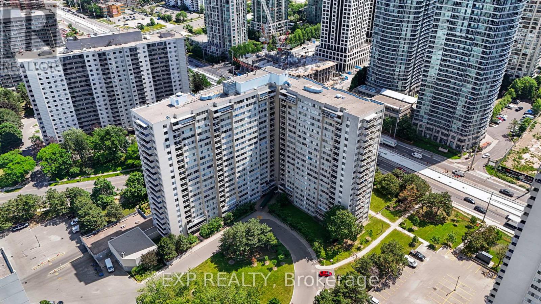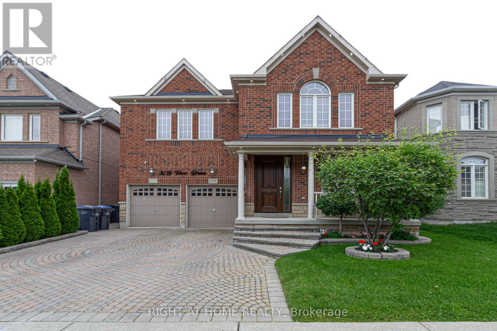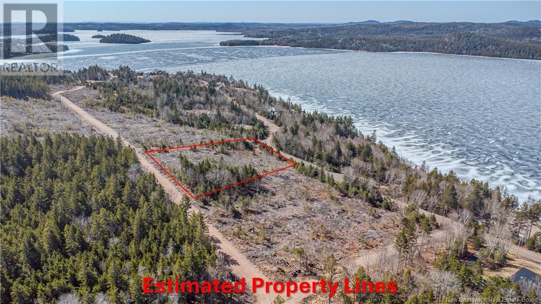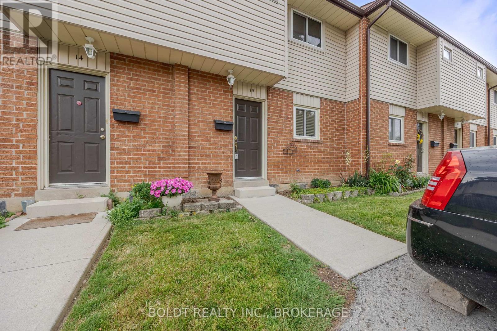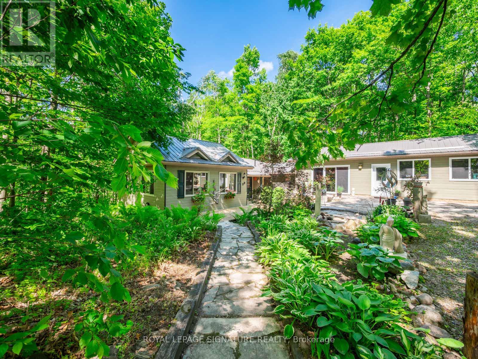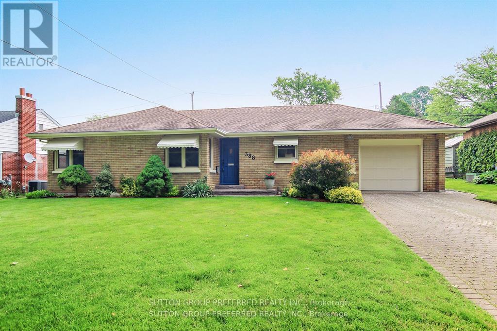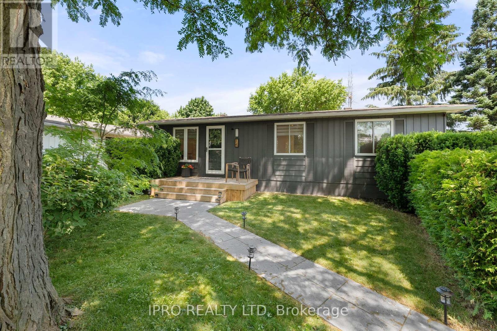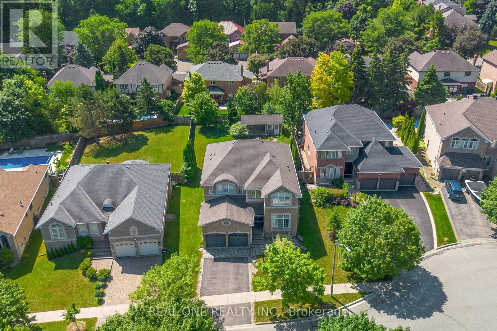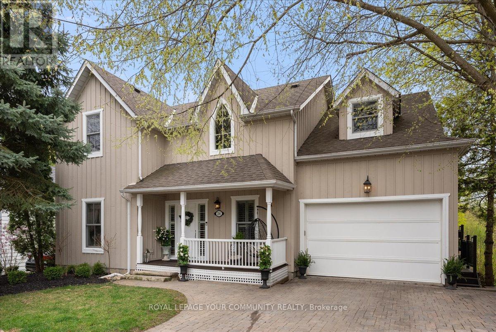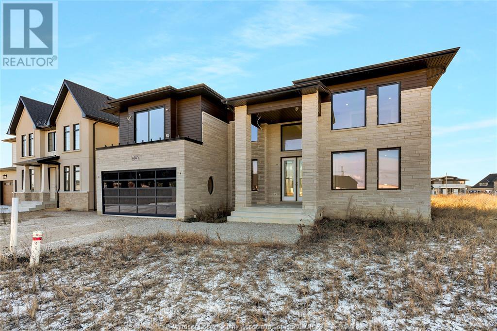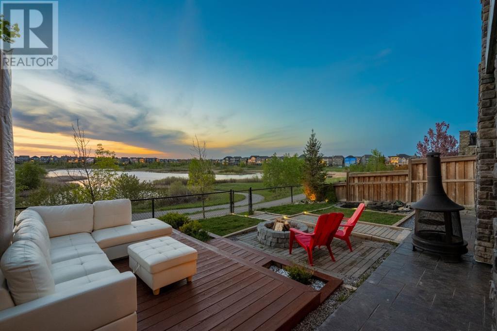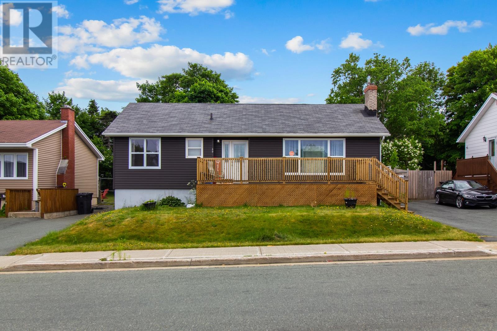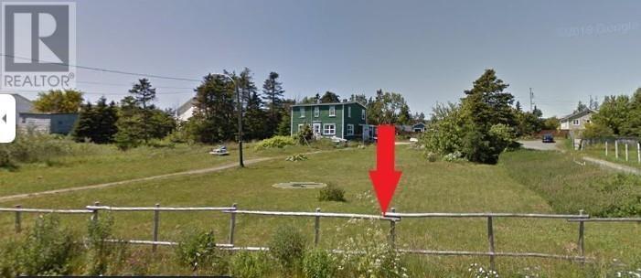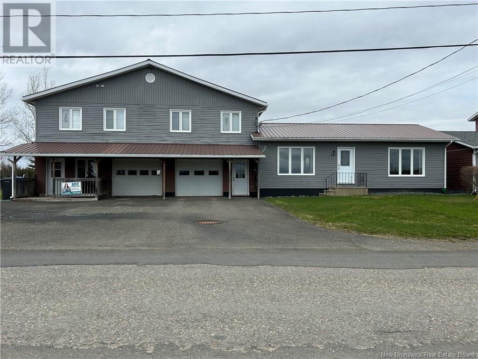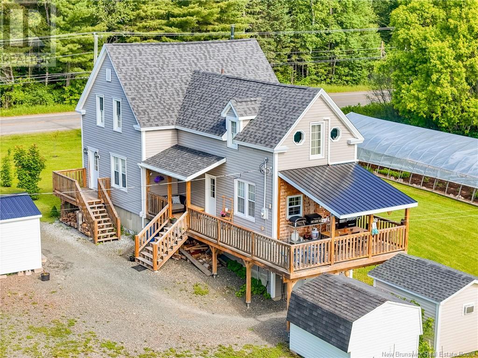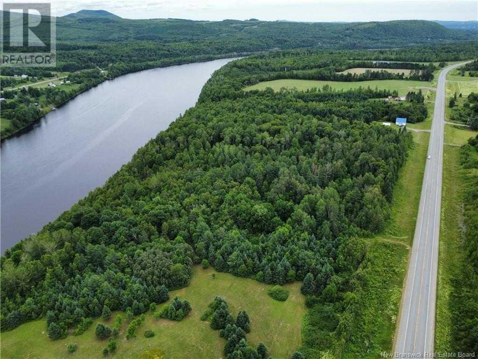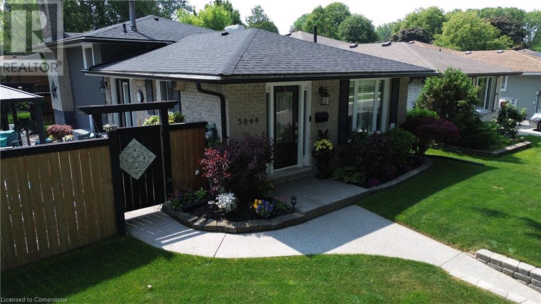4303 Hwy 7
Purlbrook, Nova Scotia
Multi-usage commercial building, interior renovated throughout approximately 12 years ago. Building consists of office spaces, workshops, storage rooms, 2 washrooms (one with shower), board room, kitchen and laundry room. Ample parking space and good size yard. Minutes to Antigonish and the Gaspereaux Lake, and four kms to St. Joseph Lake that takes you down the river and into Antigonish. Therefore, the building could also lend itself as a canoe/kayak/paddle boat rental business. (id:57557)
219 Southwood Drive Unit# Upper
Kitchener, Ontario
.......Upper Unit for lease in this West Kitchener Legal Duplex........ 3 Bed 1 Bath raised bungalow upper unit offers lots of natural light and living space. In suite laundry, parking and a gorgeous backyard to enjoy ! Walking distance to schools with quick access to highway and local amenities. (id:57557)
8 Stonecroft Terrace
Ottawa, Ontario
Beautiful Bungalow in Prestigious Kanata Lakes! Nestled in an exclusive enclave of Kanata Lakes, this beautifully maintained 2 plus 1bedroom bungalow offers elegant main-floor living and a tranquil backyard retreat. Featuring rich hardwood flooring throughout the main level, the home welcomes you with a bright eat-in kitchen complete with classic white cabinetry, granite countertops, and plenty of workspace. The open-concept living and dining area boasts a soaring 12' coffered ceiling and a cozy gas fireplace perfect for relaxing or entertaining. The spacious primary bedroom includes a 4-piece ensuite, while the second bedroom, full main bath, and convenient laundry room complete the main floor. The finished lower level adds even more living space, with a cozy family room, a third bedroom or office, a 2-piece bath (with shower hook up option), generous storage areas, and a dedicated workshop for hobbyists or handypersons. Step outside to your private backyard oasis with a deck surrounded by lush perennials ideal for quiet mornings or summer evenings. Located close to the Kanata Golf & Country Club, shopping, and public transit, this immaculate home blends comfort, style, and convenience in one of Ottawa's most sought-after neighbourhoods. Furnace is 2014 and serviced annually. Central vac has never been used by current owners. There is a connection for a shower in lower level bathroom. (id:57557)
2903 County 20 Road
North Glengarry, Ontario
Nestled on a generous 1.04-acre lot of lush, open grassland, this country bungalow offers a perfect retreat for those who appreciate tranquility and the charm of rural living. The property features a cozy bungalow making it an ideal haven for families and DIY enthusiasts alike. The layout of the home is both inviting and practical with an open floor plan ensuring a seamless flow between the living, dining, and kitchen areas, making it perfect for both everyday living and entertaining. This property is particularly well-suited for the handyman or DIY enthusiast as some of the started renovation will need to be completed. The unfinished basement provides a blank canvas for your projects or a good place for utilities and storage, while the large outdoor area is ideal for gardening, landscaping, or even adding additional structures. This country house on 1.04 acres is a affordable and a rare find, offering both charm and potential, with its bungalow design, spacious living areas, and ample outdoor space, it is the perfect place for those looking to create their dream home in a serene and picturesque setting. Please note that some pictures have been edited. (id:57557)
3874 Champlain Road
Clarence-Rockland, Ontario
Welcome to 3874 Champlain St! Check out this recently renovated 7 Unit Property with GREAT Annual Income! Some of the recent upgrades include: New roof, siding, updated plumbing and electrical, Updated Septic System, New Boiler and Tankless Hot Water Tank. All Units are fully rented. SIX 2 bedroom units and ONE 3 Bedroom Units. Don't Miss your opportunity to get a turnkey investment property! Please provide proof of Financing (Commercial) with offers. Property is built with large timber frame foundation. Please email for Info Sheet. (id:57557)
221 - 129b South St Street
Gananoque, Ontario
PRICE IMPROVEMENT! Luxury Waterfront Condo with Unmatched Views & Exclusive Boat Slip. Discover an extraordinary blend of elegance and waterfront living in this stunning 2-bedroom, 2-bathroom corner condo overlooking the majestic St. Lawrence River. With 270-degree panoramic views (South, West, and North), every moment in this home is bathed in breathtaking natural beauty. A Home & Weekend Retreat in One! What sets this condo apart? A large 44 foot boat slip, making it the perfect retreat for boating enthusiasts. Effortlessly transition from sophisticated urban living to weekend getaways on the water, all from your own private dock. Sophisticated Design & Thoughtful Upgrades. Step inside and experience luxury at its finest, with a carefully curated open-concept layout that maximizes space and flow. The stunning outdoor stone/indoor stone veneer accent wall adds warmth and character to the living room, complemented by a curved 60" TV and a sleek fireplace, creating the ultimate ambiance for relaxation or entertaining. Gourmet Kitchen with high-end appliances, marble countertops, custom backsplash, and layout for enhanced space and functionality. Premium Finishes include upgraded hardwood floors throughout, motorized smart blinds for effortless ambiance control, and custom lighting. Tranquil primary retreat with spa-like ensuite and breathtaking views. Generous Storage & Parking includes 2 parking spots and a large storage locker. Your Waterfront Lifestyle Awaits! This exclusive condo is more than just a home, it's a lifestyle statement. Whether your'e looking for a serene sanctuary or an entertainers dream, this property offers the best of both worlds. Schedule Your Private Viewing Today! (id:57557)
45 Leeming (Bsmt) Street W
Hamilton, Ontario
Spacious, Bright and Clean One-bedroom basement apartment in Lansdale Hamilton, Separate entrance, Conveniently located minutes away from General Hospital, West Harbour GO Station, Bayfront Park, and the vibrant James St. N Arts scene. The open-concept layout Latest finishes and amenities, with the Laminate floors and pot lights throughout the Unit. Kitchen with granite countertops and backsplash with stainless steel appliances. Separate Laundry facilities in the unit. No Carpet, Street Parking available at No cost, Tenant to pay 25% of utilities (Water, Hydro, Heat) (id:57557)
159 Ball Point Road
Kawartha Lakes, Ontario
140' of Waterfront Living on Lake Scugog!Breathtaking easterly panoramic views! This private 4-bedroom brick bungalow offers year-round waterfront living, located just minutes from Lindsay and Port Perry, and approximately 1 hour from Toronto. Multiple walkouts overlook the lake and the inground pool. Spacious layout includes an oversized eat-in kitchen with lake views, living/dining room with fireplace, and a finished lower level featuring a 1-bedroom in-law suite with a recreation room (with fireplace), full bath, and laundry room.Exterior features:Extensive landscaping, stoned shoreline, inground pool, covered porch & deck, power lift dock (as-is), and ample parking. Recent upgrades:Smooth ceilings in bedrooms and recreation room; New hardwood flooring in two upstairs bedrooms; 3-year-old vinyl flooring in basement; New A/C unit. (id:57557)
109 - 25 Earlington Avenue
Toronto, Ontario
Luxury Condo in Prestigious Kingsway Neighbourhood. Welcome to this beautifully appointed 1 bedroom + den suite in a highly sought-after boutique low-rise building in The Kingsway. Situated on the ground floor, this 715 sq ft unit features a rare sunken living room with soaring 11-ft ceilings and a very private balcony perfect for quiet relaxation.The upgraded kitchen includes granite countertops, breakfast bar, custom backsplash, under-cabinet lighting, double sink, and brand new dishwasher and brand new microwave. The spacious primary bedroom offers a large closet and private ensuite. The den is ideal for a home office. Additional features include: Owned parking and locker. Steps to the scenic Humber River, walking trails, and parks. TTC subway access nearby and premium shopping at Kingsway, Humbertown, and Bloor West Village. Residents enjoy top-tier amenities, including a party room, rooftop deck, exercise room, and 24-hour concierge. Nestled in an unbeatable location just steps to Humber Trails, Bloor West Village, shops, cafés, and transit this is boutique condo living at it's finest. A rare opportunity to own a stylish and spacious condo in one of Torontos most desirable neighbourhoods. A true gem! (id:57557)
Ph01 - 270 Dufferin Street
Toronto, Ontario
Penthouse at XO Condos, Stunning Newer Build 2 Bed, 2 Bath Step into luxury with this beautifully designed 2-bedroom, 2-bathroom home, where the standout feature is a truly rare large terrace, an outdoor oasis that's nearly impossible to find in city living. Perfect for entertaining or unwinding, this expansive terrace offers unbeatable views of the city skyline. Inside, enjoy a functional and open layout, with each room walk-out to terrace. Located in a prime neighborhood, you're just moments away from upscale dining, TTC, shopping, and all the conveniences of urban life. This is a rare opportunity to own a home with unparalleled outdoor space and views. (id:57557)
1404 - 3590 Kaneff Crescent
Mississauga, Ontario
Stunning Fully Renovated 2+1 Bedroom Condo in Prime Mississauga Location, offering over 1100sq ft of modern luxury in one of Mississauga's most desirable buildings just steps from SquareOne Mall. Renovated top-to-bottom, this home features high-end finishes, exceptional amenities, and an unbeatable location. Showstopper Kitchen with quartz countertops, backsplash, custom cabinetry, and premium stainless steel appliances, Spacious Centre island, ideal for meals or entertaining. Brand-new light fixtures throughout and freshly painted walls for a bright, modern feel Sleek new laminate flooring throughout the entire unit. Fully upgraded bathroom with contemporary finishes. Three generous bedrooms with Custom built closets for ample storage. Exclusive underground parking space. All-inclusive condo fees covering heat, hydro, water, A/C, common elements, parking, and building insurance. 24/7security & concierge for peace of mind. Fully equipped mens and Women's Gym, Indoor pool and sauna, Party room, Billiards, Pinpong Room, Party Room, Bike Room, Children's Lounge, Workshop and many more. Ample visitor parking, Prime Location: Walk to Square One Mall, top restaurants, shopping, and entertainment, Close to high-ranking schools, parks, and community centres, Quick access to Hwy 403, 401, QEW, public transit, and the upcoming Hurontario LRT. Resort-Style Amenities:Indoor Swimming PoolBilliards RoomParty RoomFully Equipped Mens & Women's Gyms, Children's PlayroomDedicated Workshop Room. Why You will Love It? Spacious, Versatile Layout with Room to Grow? Renovated & Move-In Ready No Work Needed? High-End Custom Storage Solutions? All-Inclusive Maintenance for Worry-Free Living? Family-Friendly Community with Excellent Amenities (id:57557)
2320 Baronwood Drive
Oakville, Ontario
Discover This Charming and Spacious Family Home on A Desirable, Quiet Side- street in West Oak Trails Community. 3+1 Bedrooms, 4 Washrooms, Double Car Garage and Walk-out Basement Detached House, this Residence Offers 3300 Square Feet of Living Space. The Main Level with 9 Ceilings, Open Concept Living Room With Cathedral Ceiling 12, and Hardwood Floors throughout the House. Open Concept Kitchen with Granite Counters. Separate Dining Room Perfect for Hosting Family Dinners and Celebrations. Lots of Upgrades Roof (2020), Hot Water Tank(2022), Interlocked Backyard (2021), Attic spray Foam Insulation2022, Furnace &AC(2022), Fridge & Stove (2021), Dishwasher (2024). Located Close High Ranked Schools, Parks, Public Transit, Highway 403 407, and the New Hospital, this Home is Truly a Gem. (id:57557)
3228 Tacc Drive
Mississauga, Ontario
Welcome to a Stunning Luxury Home by Great Gulf**.Located on a prestigious street in ChurchillMeadows. This detached double car garage home boasts exceptional features and upgrades .Around 5000sqft of living space . 5 bedrooms plus a main floor office that can be used as an additional bedroom, 1 bedroom and a den in the basement. 5 Washrooms, 9 ft ceiling on the mainfloor. Lots of natural light with numerous windows throughout. Pot lights throughout the mainfloor and basement . Hardwood on the main and second floors. Custom closets for all the 5bedrooms offering ample storage. Professionally finished Basement with a separate entrancefrom the side of the house, laminate flooring, an electric fireplace surrounded by built-incabinets, a 3-piece bathroom, an additional bedroom, and a den. Professionally Landscapingdone with front and rear sprinkler systems. Smart switches , Garage door openers , Securitycameras, Doorbell and door lock all controlled by phone , Freshly painted walls , Lots ofstorage through out the house . Exterior Pot lights .Over $300K spent in upgrades.ThisExceptional home is perfect for those seeking luxury, convenience, and modern amenities in a prime location. Finished Basement W/separate entrance & Large Rec Area W/ lots of space for Games & Movie Night & Full 3pc Bath ,1 Bed room , 1 Den & lots of storage . Close To Schools, Shopping, Community Centre ,Hwy, Credit Valley Hospital & Much more. (id:57557)
216 - 100 Coe Hill Drive
Toronto, Ontario
Beautifully Kept, Spacious (960 square feet) and Bright 2 Bedroom/1 Bathroom Co-op Unit for Sale! Situated Just Steps to Bloor West Village and High Park, This Home Offers The Best of Both Worlds: Close to Nature and Greenspace, Walking and Cycling Trails, with Easy Access to Major Transportation Routes, Public Transit and Famous BWV Shopping and Restaurants! This Pretty-As-Can-Be Unit Features A Brand New Kitchen (Renovated 2025) with Dishwasher, Sunny Living and Dining Room, Hardwood Flooring Throughout and a Walkout to West Facing Balcony. King-Sized Bed Primary Boasts Large Windows and A Walk-In Closet. Second Bedroom is a Great Size with a Large Closet. Brand New AC Unit Installed. Excellent Investment For First Time Buyer or Downsizer. West End is the Best End - Buy This Gorgeous and Affordable Unit and Start Enjoying Living in one of Toronto's Most Coveted Neighbourhoods! **EXTRAS** One exclusive underground parking space, and one exclusive locker included. Very Reasonable Maintenance Includes Property Tax and All Utilities Except Hydro. This is a Co-op Building - Financing Available Through Credit Unions. The Best Value in Bloor West Village! (id:57557)
130 Wellington Street N
Shelburne, Ontario
Welcome to this 6 bedroom bungalow (Built in 2016) , perfectly designed for multi-family living or as a lucrative income-generating investment! This home features 3 spacious bedrooms on the upper floor and an additional 3 large bedrooms downstairs. One of the standout features of this home is the separate entrance to the downstairs apartment ensuring complete privacy for its occupants. The layout is thoughtfully crafted, maximizing natural light and comfort throughout. Enjoy the convenience of two distinct living areas, each with its own kitchen and 4piece bath, making this property an exceptional opportunity for both personal use and investment potential. Don't miss out on this versatile home close to downtown Shelburne. Schedule a showing today and discover the possibilities that await! (id:57557)
242 Beardsley Road
Beardsley, New Brunswick
This beautifully cared-for one-owner home is ready for immediate occupancy! Perfectly located just steps from the highway, it offers unbeatable convenience for commuters heading in either direction, while also being just minutes from the Town of Woodstock and all its amenities. Inside, you'll find 2 comfortable bedrooms, including a spacious primary suite complete with a walk-in closet and private half-bath. Need a third bedroom? The cozy den off the living room offers flexible potential for just thator use it as a home office or reading nook. The heart of the home is an inviting open-concept kitchen, dining, and living area featuring cathedral ceilings and plenty of natural light. The main bathroom has been stylishly updated and includes a stunning walk-in shower. Downstairs, the partially finished basement is clean and dryoffering loads of potential to customize the space to fit your lifestyle needs. Additional features include a carport, two generously sized storage buildings, and all appliances are included. Dont miss your chance to own this lovingly maintained home in an ideal locationschedule your viewing today! (id:57557)
Lot 23-17 Bluff Road
Utopia, New Brunswick
Prime 1.63 acre lot with views of Lake Utopia. Sitting just above the Bluff Road in Lake Utopia this parcel of land presents a perfect opportunity to build your dream home. The homes already built along the Bluff Rd are high end custom homes. This land comes with deeded access to a waterfront portion of the subdivision allowing access to the beach and boat launch. Reach out for any additional information. (id:57557)
3754 Highland Drive
Fort Erie, Ontario
RIDGEWAY GEM! Don't miss this charming 1.5 storey home in the heart of Ridgeway, a walk to downtown, close to all amenities. This beautiful brick home has great space inside and out - it's bigger than it looks! With an updated kitchen, bathroom, living space and vinyl flooring throughout the main floor, you can move right in and get cozy. Down the hall you'll find 2 bedrooms, and if you keep going - surprise! A hot tub room off the back bedroom! Bet you haven't seen that before. The upstairs boasts a large bedroom and open play or living space with gorgeous refinished wood floors. If you need more space, be sure to head to the basement, where you'll find another bedroom, and a massive space ready for your creative finishes, complete with laundry and rough-in plumbing for another bathroom. Love to be outside? Head to the sunroom for those not-as-nice days, and send the kids out in the large backyard space! Like to tinker? Spend some time in the oversized single garage - room for a car and your toolbox. With room for everyone, time to make this home yours! (id:57557)
15 - 2 Weiden Street
St. Catharines, Ontario
Welcome to 2 Weiden Street, Unit #15 an ideal opportunity to break into the condo market! Located in a quiet and well-maintained north end complex, this beautifully, updated 2-storey townhome offers comfort, convenience, and excellent value. Enjoy easy access to shopping, schools, parks, public transit, the Welland Canal, and scenic walking trails-all just minutes away. Step inside to find a bright and spacious open-concept layout featuring a recently updated kitchen with breakfast bar, dining area, and living room with sliding doors that lead to a private, fully fenced courtyard patio-perfect for relaxing or entertaining. Upstairs, you'll find three bedrooms, handy linen closet and a modern 4-piece bathroom. The home has been freshly painted throughout, with newer flooring on both the main and upper levels as well as light fixtures. The partially finished basement adds a cozy rec room for extra living space, plus a large laundry/utility room with ample storage. Additional highlights include 100-amp breaker panel, and central air conditioning. Condo fees are $403/month and include building insurance, exterior maintenance, cable tv, water, grass & snow removal and 1 exclusive parking spot conveniently located near the front of the unit, along with ample visitor parking. Perfect for first-time buyers, downsizers, or investors-this move-in-ready unit is a true north end gem! (id:57557)
60 Charles Street W Unit# 304
Kitchener, Ontario
An incredible opportunity to live in the highly-desired Charlie West building located in the heart of downtown Kitchener! This unit features 556 sqft of living space, including a 50 sqft balcony with East facing views. The kitchen is upgraded with granite countertops, stainless steel appliances and engineered hardwood flooring. The bedroom is generous in size and a 4 piece bath presents modern interior design, in-suite laundry provides adequate convenience and the floor to ceiling windows allow a great amount of natural light. There's also a highly coveted parking pass included for the building's underground parking. The building comes with a variety of amenities from a social room with a catering kitchen to a full equipment gym. The building has concierge service along with a fifth floor terrace perfect for relaxing outdoors with your friends! (id:57557)
14 Meyer Avenue
Barrie, Ontario
Welcome to this stunning all-brick home located in the highly sought-after and family-friendly North End of Barrie. This residence is ideally situated near RVH (Royal Victoria Regional Health Centre), The Barrie Country Club, Little Lake,Barrie's 'Golden Mile' (Bayfield St),and the East Bayfield Community Centre. Top-rated schools are also within easy reach, making this the perfect home for growing families. As you approach this charming home, you'll be greeted by a spacious covered front porch, perfect for enjoying your morning coffee or watching the sunset. The double garage provides ample parking and storage space. Step inside to discover a welcoming main floor featuring a tasteful mix of hardwood and ceramic flooring. The family room is cozy and inviting, centered around a gas fireplace that adds warmth and character to the space. The kitchen is a chef's dream, boasting ample cabinet and counter space, newer stainless steel appliances, and a convenient walkout to a BBQ-sized deck. This outdoor area is ideal for entertaining, with a lower patio area perfect for gatherings.The yard is fully fenced, landscaped, and shaded by mature trees, offering privacy and tranquility. Upstairs, you'll find three generously sized family bedrooms, and the extra bright bonus space on this level is perfect for a home office,etc,providing extra flexibility for your family's needs. The professionally finished basement features an additional bedroom (requires closet) with the potential to create a fifth bedroom, this space can be tailored to suit various needs!Recent updates ensure comfort and efficiency, including a new high-efficiency furnace and heat pump installed in 2024, shingles replaced in 2018. The home also benefits from replaced upper-level windows and main floor bay window, enhancing both energy efficiency and curb appeal. Including its prime location, this home has everything a family could desire! Don't miss the opportunity to make this beautiful property your new home! (id:57557)
22 Iroquois Ridge
Oro-Medonte, Ontario
Welcome to 22 Iroquois Ridge - a versatile family retreat in the heart of Sugarbush. This 2+2 bedroom, 2-bathroom home offers 2,248 sq ft of finished living space (1,249 sq ft above grade and 999 sq ft below), set on a picturesque 1.06-acre lot (122 x 306). The open-concept main floor features an adaptable layout perfect for growing families or those seeking flexible living arrangements. The existing main-floor living room can be easily converted into an additional bedroom, while the spacious studio offers endless potential - whether reimagined as a bright family room, a creative workspace, or a luxurious primary suite. Off the main-floor primary bedroom, step into a serene breezeway with motorized retractable screens and dual skylights, an ideal space to unwind amid the surrounding forest. The newly updated kitchen and dining room open to a large back deck through a striking Magic Window wall, seamlessly blending indoor and outdoor living. The fully finished lower level includes three walkouts and offers ideal space for multigenerational living, guest accommodations, or a future in-law suite. Additional features include: detached insulated single-car garage with heated workshop and separate electrical panel, durable steel roof, gas BBQ hook-up, paved driveway, Magic Window Wall. Situated just 15 minutes from premier ski resorts and trail networks including Horseshoe Resort, Mount St. Louis Moonstone, Hardwood Hills, and Copeland Forest. A short distance from Hwy 400 and Hwy 11. Families will also benefit from access to quality schools and the new Horseshoe Heights Public School, opening Fall 2025. *Some photos have been virtually staged. (id:57557)
388 Colville Boulevard
London South, Ontario
Welcome to this beautiful three bedroom, one and a half bathroom ranch, situated on a quiet tree-lined boulevard steps from a community park in the highly desirable Byron neighbourhood filled with natural light and large windows. Enjoy a newly painted main floor that is a canvas awaiting your personal touch, hardwood floors, a spacious living room with a cozy fireplace open to a dedicated formal dining room. Three good sized bedrooms, a bright white kitchen with a quaint breakfast nook perfect for your morning coffee with direct access to the attached garage round out the upper level. The lower level includes a rec room ideal for use as an office, craft room, family room plus an additional unfinished space for storage. This original owner home from 1956 features some updated wiring, smoke and carbon monoxide detectors, and interlocking brick driveway. Step outside to lush greenery, perennial gardens and a sprawling lawn, which invites you to bask in natures beauty. Situated just minutes from top-rated schools, access to local bistro restaurants, shopping, churches, Byron library, Springbank Park, Boler Mountain and so much more. With its inviting exterior and cozy ambiance, don't miss your opportunity to call this home. (id:57557)
14 Greenaway Street
New Tecumseth, Ontario
Welcome to this beautifully renovated 3+1 bedroom, 2 bathroom bungalow nestled on a quiet cul-de-sac in the heart of Tottenham! Situated on an impressive 39'x 105' pie-shaped lot that expands to 85 feet at the rear, this home offers a rare combination of privacy and space. Step inside to discover an open-concept kitchen, living, and dining area-perfect for entertaining and everyday living. The modern layout is bright and inviting, featuring stylish finishes and thoughtful updates throughout. The fully finished basement offers a versatile additional bedroom and living space, ideal for guests, a home office, or recreation. Enjoy the tranquility of a family-friendly neighbourhood, close to parks, schools, and all amenities. A true turn-key gem with exceptional curb appeal and a spacious backyard oasis - don't miss this one! (id:57557)
27 Gleave Court
Aurora, Ontario
Truly exceptional !! Tucked away on a quiet cul-de-sac with a sprawling 9,200 sq ft lot in one of Auroras most coveted neighborhoods.Meticulously maintained & offering about 4,500 sq ft of total living space, this residence impresses with 9-ft ceilings on the main floor, elegant hardwood flooring, crown moldings, pot lights, and FOUR gas fireplaces. A custom built-in solid wood wall unit adds a touch of timeless sophistication.The gourmet chefs kitchen is designed for both function and flair, featuring granite countertops, center island & a convenient swing door leading to the formal dining room. California shutters provide style and privacy on every window.Upstairs, the luxurious primary suite boasts two walk-in closets and a spa-inspired 5-piece ensuite. The professionally finished basement offers ample room to entertain, complete with a spacious recreation area and games room.Step outside to a beautifully landscaped backyard oasis, complete with stone decking, lush greenery, and even a charming pet house with heated floors, a true one-of-a-kind feature.A rare and remarkable opportunity you don't want to miss! (id:57557)
26 Swanton Drive
Dartmouth, Nova Scotia
Affordable Living in Sought-After Bel Ayr Park Backing on the Park that is adjacent to Bell Lake! Welcome to 26 Swanton Drive, a rare opportunity to own a beautiful bungalow in the heart of Dartmouths desirable Bel Ayr Park. This charming 3-bedroom, 1-bath home offers the perfect blend of affordability, location, and lifestyle. Backing on a park just steps away from pristine shores of Bell Lakeone of Dartmouths cleanest and most beloved lakesyoull enjoy year-round views and direct access to nature, right from your backyard. Just steps from the Abenaki Aquatic Club and moments from shops, schools, restaurants, and transit, this home delivers both convenience and recreation. Inside, youll love the bright and open-concept main living area, complete with large windows, a cozy fireplace, ductless heat pump, and a spacious kitchen ideal for entertaining. The main floor features three well-sized bedrooms and a 3-piece bath. The lower level is unfinished, offering excellent potential for added living space. Whether youre downsizing, buying your first home, or investing, this is an opportunity you wont want to miss! (id:57557)
234 Main Street Unionville Street
Markham, Ontario
Welcome to 234 Main Street. Nestled on a mature tree-lined street in the heart of Unionville, this distinctive home offers a blend of timeless curb appeal and sophisticated design. A welcoming front porch hints at the custom detailing found within. Inside, with over 3300 square feet of living space, discover a spacious open concept layout with plenty of room for a large family. Designer finishes and a neutral palette are enhanced by bespoke millwork throughout, creating elegant yet comfortable living spaces. The bright custom kitchen, boasting GEOS countertops and stainless-steel appliances, is ideal for both everyday living and entertaining. The layout is thoughtfully designed for functionality with direct laundry room access which also connects to the wrap around deck for easy outdoor cooking, AND direct garage access! The home features five spacious bedrooms and four beautiful bathrooms. Retreat upstairs to the primary suite complete with a walk-in closet, a large separate dressing room/office, and a spectacular ensuite featuring a soaker tub, separate shower, and double vanity. The basement is perfect for entertaining and includes a bathroom, kitchenette, and bedroom for ideal extra living space. Step outside to your private oasis escape: an expansive mature lot with a back deck that overlooks your vegetable garden, a children's playground, and the serene Toogood Pond an idyllic setting for morning coffee or gatherings of any size. Enjoy the convenience of strolling to Main Street's charming shops, diverse restaurants, the local library, and picturesque parks and trails. This residence offers more than just a home; it presents a lifestyle. Don't miss this rare opportunity to acquire a truly unique property in one of Unionville's most sought-after neighbourhoods! (id:57557)
2301 Richmond Road Sw
Calgary, Alberta
Welcome to this wonderful corner gem backing onto a charming park, situated in the in the coveted community of Richmond/Knob Hill. The list of renovations to this lovely bungalow is significant inside and out. Curb appeal is enhanced with well manicured hedges/lawn, resurfaced stairs and restored railing. Step through your front door and you will notice the expansive living room equipped with plenty of windows allowing natural light to pour through creating a bright airy feel - highlighting the original hardwood floors. The spacious dining area flows into a sleek gala kitchen equipped with stainless steel appliances, gas stove, beautiful wood cabinetry and plenty of storage. Move along to the elegant primary bedroom adorn with massive windows and a spacious closet. Two additional bedrooms, a full updated bathroom and a several storage cubies complete the main floor.The newly renovated basement features a spacious family or gym area finished with LED lighting, vinyl plank flooring, egress windows throughout and rough-in for a future kitchen or wet bar, 2 enormous bedrooms, walk in storage pantry and an exquisite bathroom accented with ceramic tile and custom vanity provide a warm and inviting feel to this space - options are endless for the growing family or can be utilized as a significant mortgage helper.The large private West facing backyard includes a concrete deck, gas outlets, newer fence, raised custom cedar garden beds, and golf green quality grass which makes summer entertaining easy. A heated triple detached garage equipped with 220v, direct drive garage door motors, full insulation and pot lights makes this property absolutely undeniable. Other upgrades include new foam insulation in the attic, exterior stucco, and new front windows including egress in the basement. Richmond Hill is perfectly situated walking distance to the core, Marda Loop, 17th Avenue, shopping and the top dining hotspots in the city. Walking/cycling paths, dog parks, schools, playgro unds are plentiful. Do not miss this perfect opportune investment to live, rent, develop or hold! (id:57557)
4880 Terra Bella
Lasalle, Ontario
Welcome to this exquisite 5,200 sq ft custom-built masterpiece nestled in the prestigious Laurier Heights neighborhood of LaSalle. Boasting 5 spacious bedrooms and 5.5 luxurious bathrooms, this home is the epitome of elegance and modern comfort. The main floor welcomes you with a formal dining room and a stylish office, setting the tone for sophisticated living. A stunning built-in wine display adds a touch of refinement, while the elegant living room features soaring ceilings and a cozy fireplace, creating a warm and inviting atmosphere. Designed for both functionality and style, the main floor also includes a private ensuite bedroom, a chef’s prep kitchen with a walk-in pantry, and a practical mudroom. Upstairs, you’ll find four generously sized ensuite bedrooms, a second office, and a well-appointed laundry room. The primary suite is truly exceptional, showcasing a mini bar, fireplace, and private walkout balcony—the perfect retreat after a long day. Two upper-level balconies offer serene views and added outdoor enjoyment. Additional highlights include a gorgeous round staircase, an oversized garage, and premium finishes throughout. Seller reserves the right to accept or reject any and all offers. Seller is related to the listing salesperson (L/S). (id:57557)
439 Beneteau Drive
Amherstburg, Ontario
Great neighborhood, and great family home. Full brick ranch, spacious rooms and nicely updated. 3 +1 Bed 2 bath with 2 car attached garage. Walking up to home you are greeted with a large covered front porch on this tree lined street. Main floor offers large living room, large eat in kitchen, family room with gas fireplace and patio doors leading to concrete patio in rear fenced yard. Three good sized bedrooms, 2 full baths and laundry room complete the main level. Lower level offers a 4th bedroom, rec room and lots of storage (id:57557)
1008 - 151 Village Green Square
Toronto, Ontario
Stunning spacious 2 bedrooms, 2 full baths plus den unit for sale. Open concept corner unit, floor-to-ceiling windows fill the living area with natural light, offering a spectacular northeast view. Premium plank laminate floors throughout, large private primary bedroom with en-suite and deep closets with mirrored doors. Kitchen features a window, granite counters, and updated hardware. Cultured marble counters in baths, upgraded faucets, and in immaculate condition. (id:57557)
811 71 Avenue Nw
Calgary, Alberta
Pride of ownership exudes from this 4 bed, 2.5 bath bungalow located in the highly sought after community of Huntington Hills. Situated on a huge 50' X 110' R-CG Lot this home comes with an oversized double detached garage plus additional RV parking with back lane access. This home has numerous upgrades, offering an open floorplan with lovely hardwood, high ceilings and large windows that bring in tons of natural sunlight. The kitchen is a Chef's delight with upgraded S/S appliances, custom cabinets, granite counter-tops and a center island/breakfast bar that overlooks the separate dining are and large living room with a cozy gas fireplace. The primary bedroom comes with a walk-in closet, 2pc ensuite and double doors leading to a covered back deck. Completing the main level are two additional bedrooms with a unique sliding divider door that can open up to make one large room plus a 4pc bath. The basement is fully finished consisting of a huge family room with a second gas fireplace plus a 4th bedroom, 3pc bath, flex area and a massive laundry room. The exterior has been impeccably maintained over the years offering a fully fenced private yard, a large covered deck plus a stamped concrete patio, mature trees a gorgeous lawn and firepit area. Huntington Hills is a quiet "hidden gem" neighborhood offering huge lots and located close to schools, parks, "Nose Hill" walking paths, City transit plus major shopping outlets off 64ave and easy access to main roadways. This gorgeous home is a must see. (id:57557)
24 Masters Court Se
Calgary, Alberta
Welcome to this exceptional home in the award-winning community of Mahogany, where elegance meets nature. This 5-bedroom, 3.5-bathroom walkout backs directly onto the scenic wetlands with private access to pathways, a tranquil pond, and breathtaking views. The main floor offers a functional and stylish layout with a dedicated home office, a spacious living room with a cozy gas fireplace, and a gourmet kitchen complete with ample cabinetry, an island and a peninsula perfect for entertaining. Step out onto the deck and enjoy unobstructed views of the natural landscape — an ideal setting for morning coffee or evening relaxation. Upstairs features four generously sized bedrooms, two full bathrooms, and a bright bonus room — perfect for family movie nights or play space. The primary suite is a serene retreat with spa-inspired ensuite and stunning views of the wetlands. The fully finished walkout basement is built for entertaining, boasting a large rec room with an electric fireplace, wet bar, a fifth bedroom, and a 3-piece bathroom — ideal for guests or multi-generational living. The beautifully landscaped backyard provides direct access to the water and community pathways, offering a true connection to nature. This is more than a home — it’s a lifestyle. Enjoy lake access, beaches, playgrounds, and all the amenities that Mahogany has to offer. (id:57557)
3226, 3230, 4310 104 Avenue Ne
Calgary, Alberta
INCOME-GENERATING UNIT – PRIME LOCATION This well-located second-floor unit overlooks the main plaza and offers 2,670 sellable square feet. The space features a welcoming reception area with a front desk, 9 private offices, a washroom, and a kitchenette. Ideally situated in Cityscape Landing—just minutes from the airport and with easy access to Metis Trail—this property is perfect for owner-users or investors seeking rental income potential. GREAT for Law office, Medical, and more (id:57557)
405 - 188 Redpath Avenue
Toronto, Ontario
Love where you live! Located just steps from the vibrant Yonge & Eglinton intersection, this is urban living at its best. Welcome to Unit 405 at 188 Redpath Avenue, a bright and stylish 1-bedroom suite in a highly desirable boutique building nestled in the heart of Midtown Toronto. Enjoy an open-concept layout with a fully operational kitchen, a spacious living/dining area, and a private, east-facing balcony, perfect for your morning coffee or relaxing evenings. This unit includes one parking space and a storage locker, rarely offered in the Yonge and Eglinton area. This unit is just steps from Eglinton Subway Station and the soon-to-open Eglinton LRT (expected September 2025). Live surrounded by trendy cafes, top-rated restaurants (La Vecchia, Pai, Grazie...) excellent shopping, Cineplex Theatres, Absolute Comedy Club, and all the perks and conveniences of Midtown living. This suite is located within a 10-minute drive to Sunnybrook Hospital. It is also in an excellent school district near North Toronto Secondary School, Eglinton Junior Public School, Etienne-Brule (French Gr 7-12) and more. Do not miss this rare opportunity to own a gem in one of Torontos most desirable neighbourhoods! (id:57557)
142 Grand River Street N
Paris, Ontario
Welcome to 142 Grand River Street N in Paris! Unlock a rare investment opportunity in one of Ontario's most charming towns. Nestled right in the heart of Paris, this versatile mixed-use property offers endless possibilities for savvy investors or entrepreneurs looking to establish roots in a thriving community. This solid 2.5-storey brick triplex features three self-contained units an excellent setup for those wanting rental income while keeping options open for personal use or future expansion. The property includes two spacious 2-bedroom units and one generous 3-bedroom unit, offering versatile living arrangements for tenants or owners alike. But that's just the beginning. Included on the property is a historic two-storey barn (approx. 35' x 39'), dating back to the 1800s. Whether you envision a creative studio, workshop, retail space, or an income-generating rental, the potential is undeniable. Refurbish and reimagine - this space is ready for its next chapter. What truly sets this property apart is its core commercial zoning. Imagine running your own boutique, café, office, or gallery at street level while living steps away, all within the energetic downtown core. Paris is a destination community, popular with both residents and visitors, and known for its vibrant local businesses, beautiful riverside views, and small-town charm. Whether you're an investor, entrepreneur, or visionary, this property delivers location, versatility, and income potential all in one. (id:57557)
327 Main Road
Chapel Arm, Newfoundland & Labrador
Welcome to Chapel Arm - a beautiful town known for its scenic ocean views, peaceful pace and convenient proximity to the highway and multiple industrial sites! This energy efficient home is has a lovely renovated upstairs, where you can soak in all the natural light and ocean views. And with a little TLC, the walkout basement could be a perfect opportunity for rental income, guest space or in-law suite with its own kitchen, bathroom already in place! Enjoy all the sights and sounds of the ocean from the expansive 27 x 10 front deck, conveniently with access to the living room. The energy efficiency and low town taxes will appeal to home buyers and investors alike. A new septic tank and new shingles were done in 2021, and R50 insultation was added to the attic in June 2020. While the home currently boasts a large primary bedroom, it was converted from 3 bedrooms to 2, so the walls may easily be converted back to 3 to suite the need for more bedrooms! With a lot of the big maintenance projects already recently done, all that is left to do is personalize to the next buyer's lifestyle! (id:57557)
49 St. Andrews Avenue
Mount Pearl, Newfoundland & Labrador
Welcome to 49 St. Andrews Avenue located in the heart of Mount Pearl near all grade schools and amenities on an oversized matured lot with a fenced backyard. This home has undergone many upgrades since purchased in 2019. The main floor boasts a kitchen area that was previously renovated and cabinetry added for more storage, a dining area and a large living room area with a wood burning fireplace. There are three bedrooms on the main and one bedroom. Downstairs comes undeveloped and awaits your finishing touch, with a laundry space, furnace/utility room with a 200amp service. This home is heated and air conditioned with two mini splits recently added to offset the oil furnace. Recent upgrades include: new siding, vinyl windows, front door, and two mini splits in 2023, new front patio in 2024, r50 blown in insulation in the attic, shingles 2014. This home is being sold "AS IS, WHERE IS". Fireplace was WETT certified in 2019 when purchased but the vendor has no documentation and hasn't been used, responsibility will lie on the purchaser. Sellers direction: no conveyance of offers until Sunday. June 29/2025 at Noon, offers to be left open until 5pm Sunday, June.29/2025. (id:57557)
19 Water Street
Trinity, Newfoundland & Labrador
Located in the picturesque town of historic Trinity, within walking distance to Rising Tide Theatre, world class dining and all the local attractions! Strategically situated in a quiet area, just across the street from the ocean’s edge offering stunning water views. This well-built and meticulously maintained home has seen numerous improvements and an extension in recent years. The bright and spacious main level (~1440sq ft), features the living room, dining room and recently extended modern kitchen, with convenient laundry. Three well proportioned bedrooms, and 2 full bathrooms completing the main floor. The walk out lower level has tons of storage, with the benefit of a garage door for larger items to store (easy conversion to a full-size in-house garage if desired). Electric heat throughout and a hot air furnace allowing for easy installation of a ducted heat pump. This charming property is complete with wrap around deck, multi-car parking, mature landscaped gardens, Roof shingles ~5 years old. Rare opportunity to purchase this year-round home, cottage OR an ideal investment as an Air B&B/vacation home. Trinity is known for its stunning collection of restored built heritage. True pleasure to view, don’t wait! *Quick closing preferred allowing for enjoyment this summer Offers to be submitted Monday, July 7 @ 12:00pm (noon) & left open for acceptance until 5:00pm (id:57557)
44 Patrick's Path
Torbay, Newfoundland & Labrador
A rare find in Torbay these days! This is a cleared, level lot with 60 foot frontage and runs 94 ft deep on one side, 106 ft deep on the other. Walking distance to the Torbay Commons offering a playground, splash pad, skate park, basket ball court and a multi-purpose building where many events and classes are hosted. Local swimming & picnic area nearby. Located on a school bus route to Holy Trinity Elementary (K-4), Juniper Ridge Intermediate (5-8) and Holy Trinity High School (9-12). Surveyed in November 2022. To our knowledge, this was the last serviced lot to be approved in Torbay and it will be some time before the Town approves any further water connections. This lot has a valid footing permit in place with permission to connect to municipal water & sewer. HST applicable. (id:57557)
53 Centennial Street
Plaster Rock, New Brunswick
Welcome to 53 Centennial st. This spacious 5 bedroom home is situated on a half acre property, no rear neighbours, with 2 storage sheds, and maturing fruit trees. On the main level you will find a nice sized dining room, living room, a spacious kitchen, a full bathroom, a versatile room which can be used for a bedroom, office or currently a laundry room, and a mudroom. Upstairs you will find a spacious foyer, 4 bedrooms, a full bathroom and an ensuite. Attached to the home is a double car garage, and an addition that can be used for guests, or in-law suit with its own half bathroom. The home has had many upgrades, which include 3 heat pumps, 2 bathroom renovations, new front door, water heater which runs off heat pumps or electric, and a new propane furnace. The basement has also had some work done with new spray foam insulation, subfloor insulation on the finished side, and the finished side was all done within the past 2 years. This home is a must see! (id:57557)
357 9 Street
Fort Macleod, Alberta
Welcome to this well-maintained, one-owner home in an up-and-coming neighborhood that’s perfect for growing families. Ideally located within walking distance to nearby schools and directly across from a new park set to take shape this summer. Inside, you’ll find five spacious bedrooms and four bathrooms, providing ample room for the whole family to live, work, and relax in comfort. The fully enclosed backyard is ideal for outdoor living and comes complete with two storage sheds, adding extra functionality to the space. This property also includes the remainder of its homebuyer warranty, giving you added peace of mind. Don’t miss your opportunity to call this fantastic home yours—schedule a viewing with your favorite REALTOR® today. (id:57557)
1322 Route 148
Durham Bridge, New Brunswick
Homestead Dream Peace, Space & Endless Possibility! Welcome home to this beautifully renovated 3-bed, 2-bath farmhouse is perched on 4.9 serene acres, offering a rare blend of old-world charm and modern comfort. The 2015 remodel boasts a new foundation, siding, windows, roof, and flooring. Inside, youll find an original clawfoot tub, vaulted ceilings, hardwood floors, epoxy countertops, and a cozy WETT-certified woodstove. Stay comfortable year-round with four ductless heat pumps. Step outside to your covered porch perfect for family gatherings and enjoying the beauty of rural living. The property shines with three productive greenhouses, three sheds (walk-in cooler and insulated nursery), and a 2-car garage. The 3-season park-model trailer adds 2 bedrooms and a bathroom for guests, Airbnb income, or multi-generational living, while the lower level has room for more bedrooms or family space. Just 12 mins to Fredericton Northside for shopping, groceries, cafés, and more, and only 8 mins to Killarney Lake for swimming, strolling the trail, or summer picnics, this is your chance to create the life youve always dreamed of! (id:57557)
557 Route 165
Riceville, New Brunswick
Welcome to this immaculate 3-bedroom, 2-bath bungalow nestled on 4.76 acres of beautifully landscaped property. With fantastic curb appeal, this home is surrounded by meticulously manicured flower beds, stately mature trees, and offers easy access to the river for putting in your watercraft or kayak, complete with a wonderful beach area. Enjoy water activities or walking the trail along the river. Inside the bright and spacious open-concept layout is enhanced by hardwood and ceramic flooring on the main level. The kitchen, dining, and living area flow effortlessly, creating a warm and inviting space perfect for family living and entertaining. Convenient main-floor laundry adds to the thoughtful layout. Downstairs, the partially finished walk-out basement boasts a generous family room, plumbed for a 3rd bathroom and offers an abundance of storage space. The walk-out design makes it easy to access the backyard or bring in furniture and gear. An attached two-car garage provides shelter and convenience year-round, while a separate storage building offers extra space for tools and toys. Recent upgrades include new roof shingles, and the entire home has been lovingly maintainedshowing pride of ownership throughout and feeling just like new. All this, just a short drive to the highway, making commuting a breeze while still enjoying the peace and privacy of a country setting. This is a rare opportunity to own a truly special home with space, style, and water accessdont miss it! (id:57557)
Lot Route 130
Bairdsville, New Brunswick
Welcome to a rare opportunity to own a sprawling 5.3-hectare waterfront parcel along scenic Route 130 in Bairdsville, New Brunswick. Just a few minutes drive to Perth-Andover and Florenceville-Bristoloffering grocery stores, pharmacies, dining, and schools. Perfect for recreational enthusiastsboat launches, kayaking, fishing, and riverside trails are all in close proximity. Spend your summers on the water, and settle into a lifestyle defined by nature yet supported by nearby essentials. This over 13 acre lot is ready for building your dream home or summer retreat! (id:57557)
99 Danny
Dieppe, New Brunswick
CUL-DE-SAC, PRIVATE BACKYARD WITH OASIS AND ABOVE GROUND POOL, FENCED IN - Welcome to your slice of Dieppe paradise! Tucked away on a quiet cul-de-sac, this warm and inviting home serves up the ideal blend of family-friendly outdoor living and stylish interior upgrades. Outdoor oasis The fully fenced, private backyard is summer-ready: relax in the two-year-old above-ground pool, grow fresh produce in the greenhouse, store tools in the shed, and enjoy lazy Sunday afternoons with the clothesline swaying in the breeze.Main level charm Step inside to discover gleaming hardwood floors (installed 2022). The adjacent kitchen is equipped with recently purchased stainless-steel appliances. Lower-level bonus space A freshly finished basement offers a gorgeous family room perfect for movie nights, plus a modern three-piece bath with a tiled walk-in shower. At the back, youll find a huge storage area that could easily be divided and transformed into a fourth bedroomideal for growing families or added flexibility. Additional perks include the cul-de-sac setting, updated curb appeal (front-step boards scheduled for replacement), and proximity to schools, parks, and shopping. Ready to make a splash this summer? Book your private showing today and see why this home checks every box on your wish list! (id:57557)
351 9 Street
Fort Macleod, Alberta
Discover these beautifully designed townhomes where modern finishes and thoughtful design come together to create the ideal living space! Spacious Living with the thoughtfully designed living space that features 3 bedrooms and 3 bathrooms. The main floor is bright and open with a gorgeous kitchen, lots of dining space and a living room with a big south facing window. Upstairs you have the bedrooms including the Primary bedroom with walk in closet and ensuite as well as another full bathroom. The basement is open for development so you can add your personal touches for more bedrooms or a great big family room. If you'd like it professionally completed the builders are able to work with you on that for an additional fee. Some neighbourhood Highlights include the upcoming Municipal Park! It's a brand new park which is being developed across the street with construction set to begin in spring 2025. The park will be completed in phases adding even more value to this growing community. It's a Family-Friendly Area: Close to schools with no busy highways to cross. The front yard is Low Maintenance with some nice landscaping and the option to add an off street parking pad! New Home Warranty is included for peace of mind. Don’t miss this opportunity to own a modern, move-in-ready home in a promising neighbourhood. Contact us today to schedule your private viewing! (Photos showed are from a similar unit with the same style and layout.) (id:57557)
5644 Heritage Drive
Niagara Falls, Ontario
Step into this beautiful 4-level backsplit, ideally located in Niagara Falls’ desirable North End, directly across from a Heritage Park and Victoria Public School — perfect for families and those who appreciate a quiet, community-focused setting. This 3-bedroom home impresses from the moment you arrive, showcasing exceptional curb appeal with a double-wide exposed aggregate driveway, manicured park-like lawns, vibrant flower beds, a storage shed on a concrete pad, and a private, sanctuary-style side yard complete with an exposed aggregate patio, gazebo, and privacy fencing — ideal for relaxing with a glass of wine or entertaining guests. Inside, the home continues to impress with three bright convenient entryways, all featuring elegant keyless entry door systems. The fully updated interior includes a stylish kitchen, high-quality flooring, upgraded trim, a modern 4-piece main bathroom with a luxurious jetted tub, and a convenient main floor laundry - rarely found in this floorplan. The warm and inviting family room offers a cozy retreat with a recently converted gas fireplace — perfect for unwinding after a long day. The lower levels feature a second 3-piece bath, a versatile bonus room that can serve as a 4th bedroom, games room, or home office, plus a practical workshop space. (id:57557)

