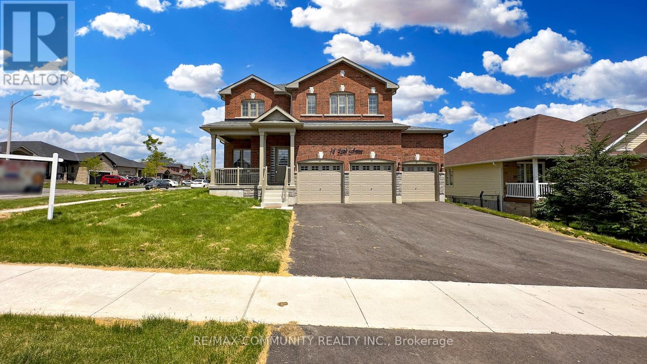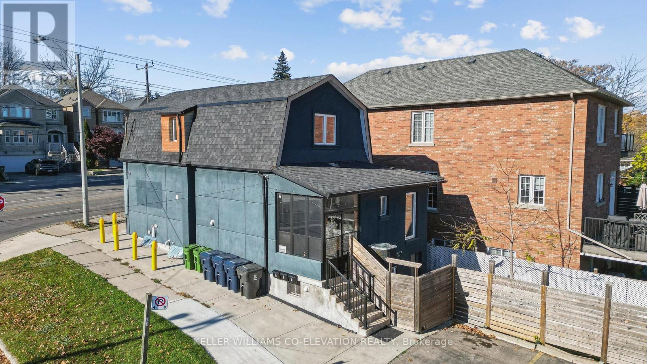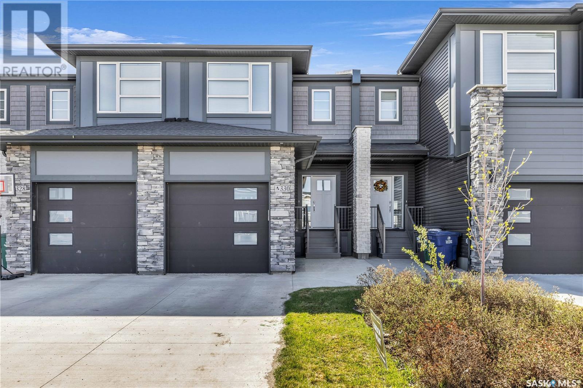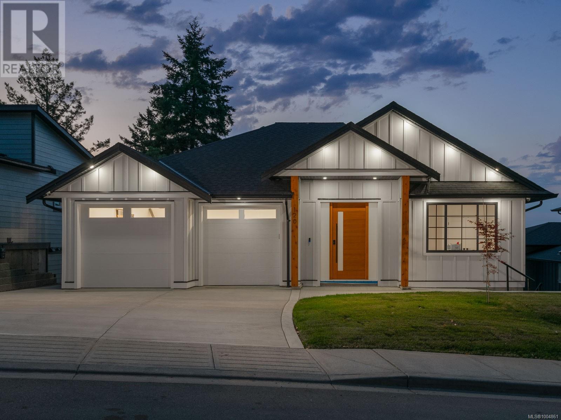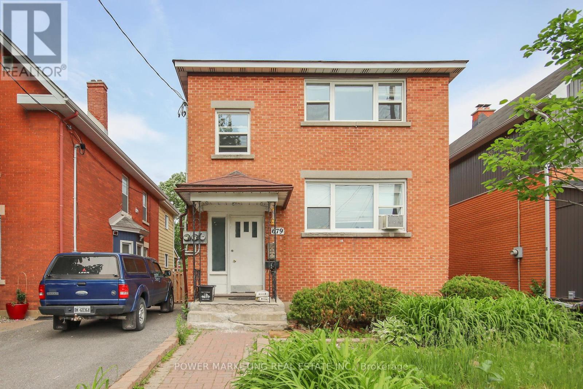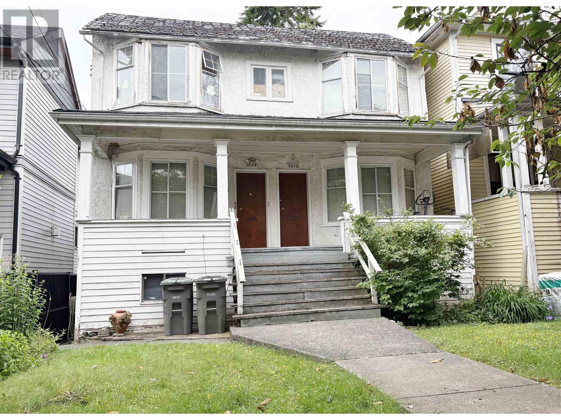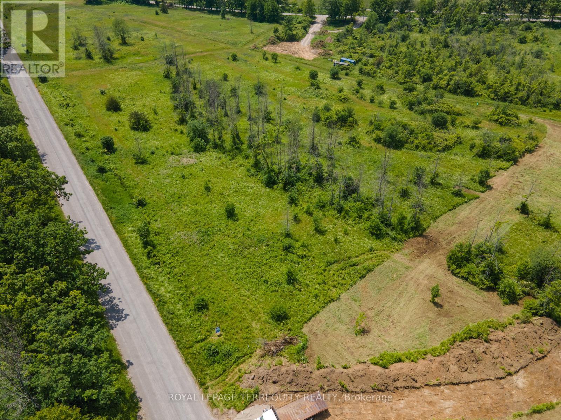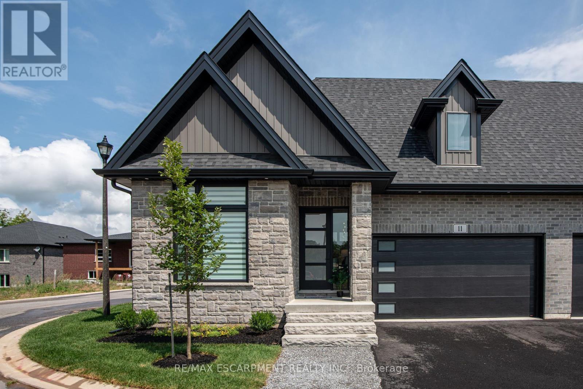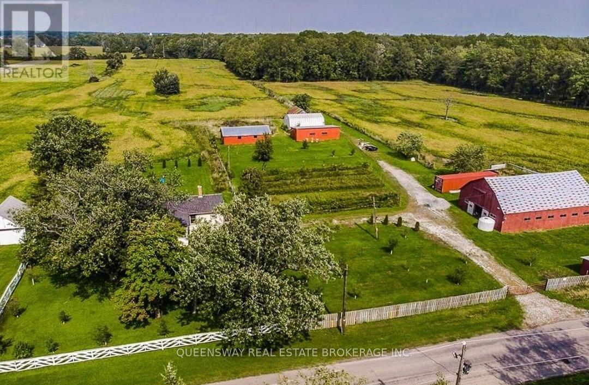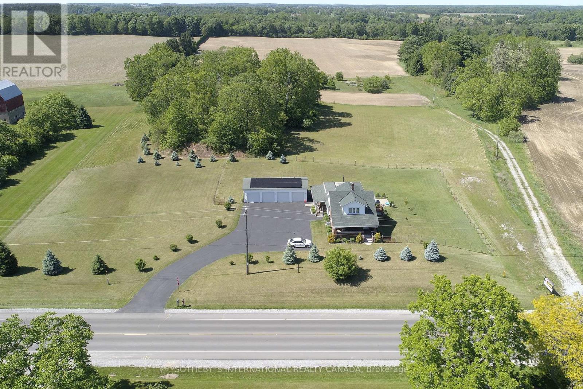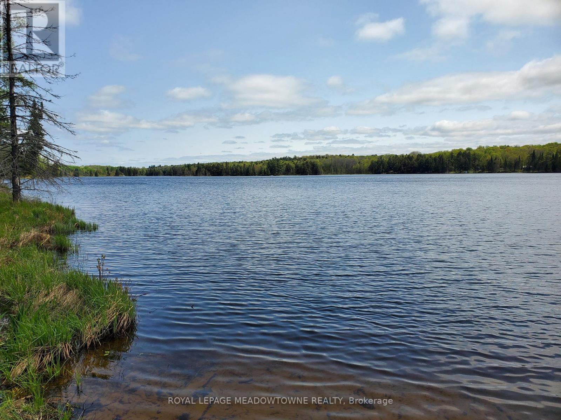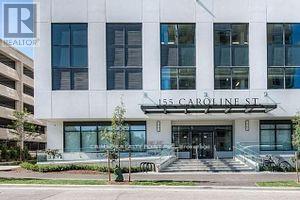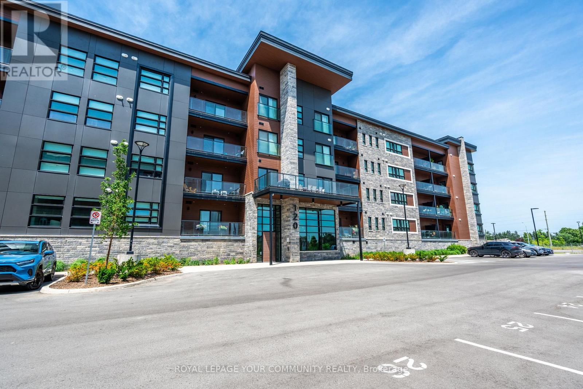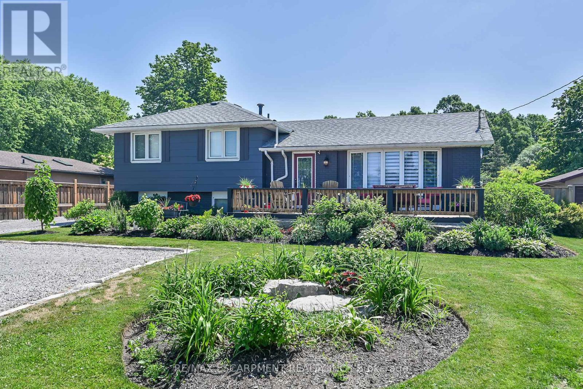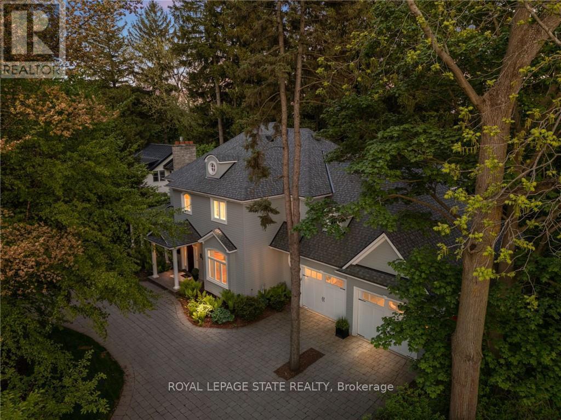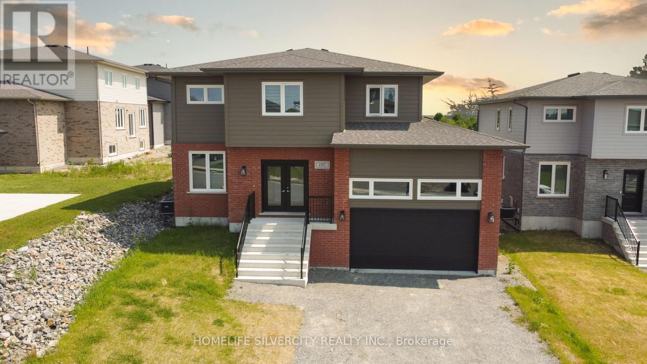259 Stratton Road Se
Medicine Hat, Alberta
Welcome to this modern single family home in the desirable Vista neighborhood. Perfectly situated facing a beautiful park and backing onto open farmland making for a private and peaceful space. This home offers the best of privacy, space, style and location. Located close to many amenities including schools and shopping. With 4 bedrooms, 3.5 baths and 2269 sq ft of living space designed for comfort and entertaining. Step into a stylishly laid out main floor featuring an open concept living area and kitchen with quartz counter tops and custom walnut cabinets throughout the home. Cozy up by a gas fireplace in the evenings, or enjoy the private and peaceful backyard from your deck with coffee in the mornings. Walk upstairs to your beautiful master bedroom complete with views of the adjacent park, a spacious ensuite and walk in closet. Completing the upstairs are two additional generous sized bedrooms, a full bathroom, and laundry room. Head downstairs to the basement that is designed to enjoy movie nights at home in comfort. The basement also includes another bedroom and a complete bathroom. Enjoy your above ground pool in the ready made space in the backyard or work out in the oversized double garage. This house is made for comfort, style and enjoyment. Don’t miss out on your opportunity to own this beautiful home in Vista. (id:57557)
14 Lamb Avenue
Kawartha Lakes, Ontario
This beautiful home, located in the highly sought-after area of Lindsay, sits on a large lot in a new development. Boasting three garages, features stunning high-end appliances and an upgraded kitchen with premium tiles, cabinets, an island, and countertop .The home's Conner lot plenty of natural light to flow throughout. All bedrooms are spacious, with the master bedroom offering a luxurious 5-piece en-suite bathroom and ample storage space. Cold Cellar, 200 Ams The basement includes updated windows, adding to the home's appeal. Perfect for your family's needs, this home is conveniently located within a short drive of shops, restaurants, a hospital, recreational centers, and Lake Sturgeon (id:57557)
36 Outlook Terrace
Kitchener, Ontario
Welcome to 36 Outlook Terrace! This well-maintained and budget-friendly 3-bedroom freehold townhome is nestled in the sought-after Trussler West community of Kitchener. The location is incredibly convenient-just a short walk to local amenities including grocery stores, Tim Hortons, schools, scenic trails, and public transit. Perfect for those who work from home or prefer a car-free lifestyle. For commuters, quick access to Highway 401 makes getting around a breeze. This community is known for its abundance of parks, schools, green spaces, and walking trails-enhancing the overall lifestyle experience. Highlights include a spacious private patic perfect for entertaining, a two-car wide driveway, an oversized 1.5-car garage, and a functional open-concept main floor with kitchen upgrades. Upstairs, you'll find generously sized bedrooms with ample closet space and a primary suite featuring an ensuite bath. This is truly a home you'll look forward to coming back to every day! (id:57557)
410 King Street W Unit# 413
Kitchener, Ontario
Come on in and be amazed at this fantastic 4th floor Kaufman loft with 14' ceilings, open concept design, polished concrete floors, in suite laundry and wall to wall windows! Modern designs throughout with a stylish kitchen with granite countertops and a center island. The open concept allows you to enjoy company and entertain in one space with the view of the city in the background. This unit is a corner unit that has a fantastic view of the city with larger windows encasing the perimeter. There is a spacious corner situated bedroom with a huge walk in closet that you will love! The upgraded bathroom features modern tiles and a vessel sink. Across from the bathroom is the very convenient in-suite laundry. The other perks include a storage locker; rooftop patio with BBQ; downtown location in Kitchener's Innovation District close to several businesses such as Google, Communitech, The School of Pharmacy, The Tannery, LRT access and more!! This well cared for and stylish unit is great for an investor or homeowner. Shows AAA+ so book your appointment today! (id:57557)
67 Bridgeport Crescent
Hamilton, Ontario
Welcome to this newly renovated dream home in one of Ancaster’s most sought-after neighborhoods! This 4+2 bedroom, 3.5 bathroom stunner offers 2,674 sq ft above ground, plus a fully finished 1,196 sq ft in-law suite — the perfect blend of luxury living and smart investment potential. Step inside to discover soaring 20-foot ceilings in the living room, new laminate flooring, new porcelain tile in the main kitchen and above-grade bathrooms, fresh paint, and all-new lighting throughout. The main kitchen and all above-grade bathrooms feature new quartz countertops and quartz backsplash, paired with stainless steel appliances in both kitchens, for a clean, modern finish. The spacious primary and secondary bedrooms each include walk-in closets, while the lower level offers two additional bedrooms, a 4-piece bathroom, a second kitchen, and a bright living area — perfect for multi-generational living or rental income. Outside, enjoy a private backyard, 2-car garage, and 2-car driveway - freshly re-asphalted in May 2025. Whether you're searching for a forever home or a turn-key income opportunity, this property delivers on all fronts — style, space, and smart value. Some photos have been virtually staged. (id:57557)
681 Scarlett Road
Toronto, Ontario
Welcome to a Remarkable Investment Opportunity. Located among multi-million dollar homes. RD Zoning options with conditions Community Centre, Day Nursery, Laneway Suite, Multi-tenant House, Place of Worship, Private Home Daycare , Seniors Community House, Short-term Rental, and more! Approxl 2782 sq ft of Three empty units!! Ready for current market value renting on great street. Great Location! Meticulously maintained LEGAL DUPLEX and FULL BASEMENT APARTMENT in the Humber Heights neighbourhood.MAIN FLOOR 3/4 bed & 2 bath. UPPER LEVEL 1 bed & 1 bath. BASEMENT LEVEL 1 bed & 1 bath. All units included for approximately over 2600 sq ft of living space. Great corner lot with future development opportunities with RD ZONING with Conditions for Day Nursery, Short-Term rental, Seniors Community House, etc.. 5 parking spots at the side with private yard and shed. Close to public transportation, highways 401, 400, Blackcreek, schools, shopping, golf. All separately hydro metered. Turn Key Investment property ready to make steady income. Ideal for Seasoned Investors Expanding Their Portfolio. **EXTRAS** 3 fridges, 3 stoves, 2 stacked washer/dryer, washer and dryer, all electric light fixtures, all window treatments - Virtually Staged. (id:57557)
6107 Barker Street
Niagara Falls, Ontario
Beautiful 2,000+ sq.ft. 2.5 sty built in 1915 on impressive 67.60 ft. X 183 ft. treed lot. Walking district to Fallsview Tourist District. Extensively renovated interior. Formal living room with original stain glass windows, fireplace. Gleaming hardwood throughout the main floor. Large formal dining room. Custom kitchen wall to wall pantry cupboards, breakfast bar overlooking main floor den with gas fireplace . Gas stove, dishwasher, fridge and custom range hood. 2 pc bath. Second floor with 3 bedrooms to include oversized primary. Main bath with claw tub and separate walk in shower. 2nd floor laundry room. Walk up 3rd floor perfect as a studio/home office/kids play room. Full basement, 2nd set washer/dryer, furnace and air replaced 2020. Shingles approx. 10 yrs. 100 amp breakers. Private sit out front porch, attached garage, tranquil backyard, large patio area and no rear neighbours. Close to shopping, highway access and border. This amazing Century home awaits you. (id:57557)
17 King St
Leduc, Alberta
Welcome to this large, beautifully maintained ONE OWNER, NO PET, NO SMOKING bungalow with a bright open floor plan. The heart of the home is the expansive kitchen, featuring rich maple cabinets, maple hardwood floors, a corner pantry, and an abundance of cabinet space, perfect for cooking and entertaining. The great room offers a cozy gas fireplace. The front den or second bedroom, provides versatile space for guests or a home office.The primary bedroom boasts a luxurious ensuite with a large shower and a relaxing jacuzzi tub. Enjoy indoor-outdoor living with both a covered front and back deck—ideal for morning coffee or evening BBQs.The fully finished basement includes a wet bar, two spacious bedrooms, a full bath, and an oversized family room with a pool table that stays. Outside, the fenced backyard is equipped with a sprinkler system and offers plenty of space for family fun. Enjoy an oversized double garage.Located within walking distance to both elementary and high schools. (id:57557)
12605 107 Av Nw
Edmonton, Alberta
Welcome to this charming, cozy home on a fair sized lot (396.57) with original hardwood floors. It features 2 bedrooms, a living room, kitchen and 4 piece bath on the main floor, and 2 more bedrooms upstairs. In the basement is a non legal one bedroom suite with a full bathroom. Located in the desirable community of Westmount, there is transit close by and it’s within walking distance to so many amenities, including cafes and shops, as well as quick access to MacEwan University. There is a large south facing backyard with a shed and plenty of room to build a garage. A wonderful starter home or terrific investment property! (id:57557)
3 Upton Crescent
Markham, Ontario
Bright & Spacious 3+2 Bedroom Home in a Prime Location! $$$ Spent on Upgrades! Featuring brand new engineered hardwood flooring throughout the main and second floors, and a newly upgraded staircase with stylish iron pickets. The primary bedroom offers a walk-in closet and a 4-piece ensuite. All lighting fixtures have been updated to modern designs. The fully finished basement includes a second kitchen, a generous living area, and two additional bedroomsperfect for extended family or rental potential. No sidewalk means extra parking spacefits up to 6 cars! Conveniently located just minutes from supermarkets, Pacific Mall, and Milliken GO Station. Zoned for the highly ranked Milliken Mills High School. (id:57557)
64 Alexander Street
Port Hope, Ontario
Lakeview Home on an oversized, private, fenced lot with lots of parking for boat, trailer, several cars. Also a great Investment property! Superb home ownership opportunity. A pleasant 2+2 BR with great upgrades in a great location. Newer Windows. Newly built Decks, Sunroom, Mudroom, Fence. Well-located close to all amenities. Existing Raised Bungalow faces lake with forest and trails all surrounding. A family-sized home w/ many windows, a Sunroom + 2 decks. A superb option for growing family, for shared living with in/laws or room for guests. Potential for development of more units on site. Neighbourhood has enjoyed a revitalization with many homes with renovated interiors & exteriors. Added Greenspace/Parkland has been created nearby. A short stroll to downtown Port Hope shops, restaurants & all town amenities. Walk along Ganaraska River & Waterfront Trails. Recent PHAI remediation included rebuild of decks, mud room & fencing. An application in process for secondary home to be built in back (Duplex home to be built no approved yet - Studies to be completed.) Currently has a month-to-month tenant in place. (id:57557)
223 - 500 Kingbird Grove
Toronto, Ontario
Modern urban townhome in the highly sought-after Rouge Valley community! This spacious unit features 2 bedrooms plus a large den, perfect for a home office or guest room. Enjoy 9' smooth ceilings, stylish laminate flooring, and an open-concept layout. Includes 2 full bathrooms, in-unit washer & dryer, and never-used stainless steel appliances. Conveniently located on one level with underground parking. TTC is just steps away, and you're minutes from the scenic Rouge National Park, shopping, dining, and the University of Toronto Scarborough Campus. Enjoy access to a stunning 16K urban park right in your backyard south of the Rouge Valley Towns! (id:57557)
330 Brighton Gate
Saskatoon, Saskatchewan
2020-Built Modern Ehrenburg Townhome in Brighton Welcome to this stylish and well-maintained 2-storey townhome built by Ehrenburg Homes in 2020, located in the vibrant, family-friendly community of Brighton. Offering 1,412 sq. ft. of well-designed living space, this home features 3 generously sized bedrooms and 3 bathrooms — ideal for families, young professionals, or first-time buyers. The open-concept main floor boasts a modern kitchen with quartz countertops, a large sit-up island, custom cabinetry, built-in dishwasher, and OTR microwave, flowing into a bright dining area. The cozy living room is anchored by a sleek electric fireplace, perfect for everyday comfort or entertaining guests. Upstairs, enjoy the convenience of second-floor laundry and abundant closet space throughout. Step outside to your private, fully fenced backyard complete with a deck — perfect for relaxing, gardening, or summer BBQs. Additional highlights include a single attached garage, proximity to parks, shopping, and other amenities, plus school bus service to Dr. John G. Egnatoff School — making this an excellent choice for growing families. (id:57557)
1611 - 55 Cooper Street
Toronto, Ontario
Your perfect home awaits at Sugar Wharf West Tower by Menkes!Step into this bright and spacious 3-bedroom corner suite offering breathtaking southwest lake views. With 812 sq. ft. of elegant interior living space and an additional 335 sq. ft. wraparound balcony, this home perfectly balances comfort and luxury. Suite Highlights: Open-concept layout with floor-to-ceiling windows and abundant natural lightSleek, modern kitchen with high-end built-in appliances. Three sun-filled bedrooms with smart, functional layoutsAccess to state-of-the-art building amenities. Unbeatable Location: Located in the heart of the city, just steps to: Public transit, Sugar Beach, Loblaws & LCBOGeorge Brown College And more! Sugar Wharf seamlessly blends luxury, lifestyle, and convenience making it the perfect choice for your next home or smart investment. (id:57557)
603 - 75 The Donway
Toronto, Ontario
Fantastic opportunity in the highly desirable Liv Lofts! Rarely available, oversized 1 + 1 bedroom, 2 bathroom corner unit with. This functional layout boasts almost 800 total square feet including the balcony. The unique loft design separates this unit from a typical high rise condo with soaring 11 ft ceilings and floor to ceiling widows that bathe the unit in natural light all day long. Luxury meets convenience in the heart of Don Mills shopping centre, close to all the coffee shops, restaurants, patios and cafe's. Amenities Include Fitness Centre, Party Room, Guest Suite, Concierge. Comes with parking and locker (id:57557)
2002 - 8 Eglinton Avenue E
Toronto, Ontario
Welcome to the prestigious E-Condo at Yonge & Eglinton! This spacious 2-bedroom + den corner unit features a functional layout with a wrap-around balcony, soaring 9' ceilings, and floor-to-ceiling windows that fill the space with natural light. Modern kitchen includes built-in appliances and stylish cabinetry. The den offers flexibility as a home office or guest space. Master Bedroom, 2nd Bedroom & living room can walk out to the balcony. Enjoy luxury amenities including a 24-hr concierge, indoor E-Finity pool, sauna, gym, and sky lounge. Direct access to the subway and steps to the future Eglinton LRT. Walk to top restaurants, shopping, groceries, cafes, theatres, and more in one of Torontos most dynamic and convenient neighbourhoods. Currently occupied by a tenant, making this an excellent investment opportunity. Don't miss this opportunity to own in the heart of Midtown! (id:57557)
12601 107 Av Nw
Edmonton, Alberta
Charming single detached home on a huge lot (504.52m2) in desirable Westmount! The main floor features bright living spaces, including a living room, large kitchen with new appliances and countertops, 2 bedrooms and a four piece bathroom. Upstairs is a 3rd bedroom and a flexible loft—perfect for a home office, studio, or playroom. Downstairs, offers a non-legal 1 bedroom suite with 3-piece bathroom, kitchen and living space, as well as a separate entrance—ideal for extended family or guests. The large backyard includes a firepit and room to play, relax or garden as well as future development potential for a new garage with garden suite. This is a great opportunity to live in this vibrant, central neighborhood with a short walk to shops, cafes, theatre, breweries and so much more! (id:57557)
120 Hawk Point Rd
Nanaimo, British Columbia
Pristine OCEAN VIEW Main Level Entry Home with legal 2-bedroom basement suite in North Nanaimo! Main floor offers 2 bedrooms including the Master with walk-in closet, built in make up vanity with LED mirror, 5 pcs ensuite including soaker tub, and stand-up shower with all customize tile work. All rooms on main floor have built in ceiling speakers. 12 ft high ceiling spacious living room with electric fireplace and customize shelving/cabinets. Spacious built in kitchen with all high-end appliances flowing to the dining room with customized built in hutch. Off the dining room is the very spacious balcony with built in speaker and beautiful views of the ocean/mountain great for entertainment. Lower level offers separate entrance rec room with built in ceiling/wall speaker and dry bar. Also, another bedroom with private ensuite. The 2 bedrooms suite is very spacious with private patio and views of the ocean/mountain. Great location close to all of North Nanaimo amenities. (id:57557)
1, 911 Macleod Street
Pincher Creek, Alberta
Charming and affordable 2-bedroom, 1-bathroom mobile home located in a prime spot in Pincher Creek! This well-kept home offers a cozy layout, perfect for first-time buyers, downsizers, or anyone looking for a low-maintenance property. Enjoy the convenience of being within walking distance to the swimming pool, public library, scenic biking paths, and all the shops and services of Main Street. This property is full of potential and ideally situated to enjoy all that the community has to offer. (id:57557)
3 - 679 Roosevelt Avenue
Ottawa, Ontario
Spacious and modern 3-bedroom, 1-bathroom apartment available for rent in the heart of Westboro, located in a quiet and sought-after neighborhood. This beautifully maintained unit features stunning hardwood floors throughout, new ceramic tile in the kitchen, and a large, bright living and dining area with plenty of natural light. Heat is included in the rent, and each unit has its own separate hydro meter, with hydro charges also covering the rental hot water tank. Hallway lighting is connected to each apartments hydro meter. Water and sewage charges are shared among tenants on a pro-rated basis per person. Tenants are responsible for hydro, water, and contents insurance. Parking is available for an additional $50 per month, and coin-operated laundry is located in the building's basement. Snow removal is shared between tenants. This is a fantastic opportunity to live in one of Ottawa's most desirable communities, close to shops, restaurants, and public transit. (id:57557)
3034 Glen Drive
Vancouver, British Columbia
The property is being sold for lot value only (Price below assessment $1.92M). A charming 1912 character home situated on a quiet, tree-lined street in East Vancouver. This flat 33' x 120' lot is zoned RT-5 and features two civic addresses with two self-contained dwellings. Unit 3034 is a larger two-level, three-bedroom home, while 3036 is a smaller, bright, nice and comfy one-bedroom unit currently tenanted on a month-to-month basis at $700/month. Prime location just minutes to schools, parks, shopping, and transit, yet nestled in a peaceful residential neighbourhood. Ideal opportunity for builders, investors, or end-users looking to hold, renovate, or redevelop under the flexible RT-5 zoning. (id:57557)
0 Seymour Avenue S
Fort Erie, Ontario
ATTENTION BUILDERS AND INVESTORS! Your chance to capture a coveted building opportunity with this vacant land that is split into three lots! This massive 115x110 triple lot is located next to developed homes, with a set of townhomes being developed soon down the street from the location of the property. Endless possibilities for a stunning custom seasonal or permanent residence, semidetached, or build on one lot and sell the others. ND (Neighborhood Development) zoning allows for a maximum lot coverage of 35% and a maximum of 2.5 storey or 9M in height. Buyers to due their due diligence with the Town of Fort Erie to satisfy all zoning requirements for permitting, utilities, HST applicability, etc. This jewel of a location is just far enough away from the action to offer the tranquility you are looking for but close enough to enjoy the benefits from the laid back atmosphere of this beach town. A truly dynamic place to call home with boutique shops, quaint restaurants, shops, and a world-class white sand beach. Looking for more boutiques, renowned restaurants, parks and trails, a short drive to Ridgeway will solve that. Another 15 minutes will get you over the Peace Bridge to the USA! What more do you need! (id:57557)
5310 Sully Road
Hamilton Township, Ontario
Welcome To Rice Lake Estates, An Exclusive Enclave Consisting Of 16 Picturesque Building Lots. Fronting On A Paved Road With Year Round Access, This Beautiful 2+ Acre Lot Has A Depth Of 440' On One Side, and 335' On The Other. Walking Distance To The Lakeside Village Of Harwood On Rice Lake, Easy Access To 407 & 401 And A Short Drive To The Quaint Town Of Cobourg! Please See Development Charges & Other Charges If Any. Look for Virtual Tour Link For Aerial Views Of Land And Surrounding Area. Buyer To Pay The Municipal Development Charges & Other Charges If Any. The Buyer To Satisfy Himself That All Permits & Authorizations That May Be Necessary And/Or Advisable Relating To The Buyer's Use Of The Subject Prop Are Readily Available. **EXTRAS** Buyers Are Advised To Do Their Due Diligence With Regards To All Aspects Of The Subject Property And Their Intended Use Of It. (id:57557)
11 Primrose Street
Pelham, Ontario
SAFFRON VALLEY LUXURY LIVING HOMES IS DEDICATED TO BECOMING A HOME YOU'LL LOVE IN ONE OF THE MOSTSOUGHT AFTER AREAS IN ONTARIO. BE SURROUNDED BY BEAUTIFULLY LANDSCAPED SPACES IN A MODERN ANDFUNCTIONAL HOME, WITH EVERYTHING YOU NEED AND WANT CLOSE BY. YOUR NEW HOME OFFERS PRIVATE LIVINGSURROUNDED BY GREENERY AND LUSH SCENERY, BUT IS PLACED NEAR SHOPPING MALLS, GROCERY STORES, LOCAL AND CHAIN RESTAURANTS, NIAGARA FALLS AND THE U.S. BORDER. (id:57557)
970 Carl Road
Niagara Falls, Ontario
50+ Acres of clear prime, clear land in Niagara! Fantastic investment opportunity for investment with 1,327 feet of frontage. Located next to a golf course, close to shopping and close to South Niagara Falls Hospital. This parcel is Minutes from the highway in a very desirable and developing neighborhood. Property includes an updated 4 bedroom home and many out-buildings including a barn/stable and quonset hut. Welland is an up and coming area that welcomes development. (id:57557)
589 Highway 6
Norfolk, Ontario
Development Opportunity. Located inside the development boundary on the West side of Port Dover, this property is is prime for transformation. **EXTRAS** 4.01 Acres as per GeoWarehouse and inside the urban development boundary. If developers plan is to tear down the house, client would like to take some fixtures. (id:57557)
Pt1,2,3 Cadden Lake
Parry Sound Remote Area, Ontario
Off-grid waterfront property located on two lakes, well-treed lot. Seasonal deeded access road, lake abuts crown land, small lake. The area is known for Hunting, Fishing, Nature, and Snowmobiling. HST is in addition to the purchase price. (id:57557)
472 Victoria Avenue
Belleville, Ontario
Looking For The Perfect Starter Home, Downsizing Opportunity, Or Excellent Investment Property? 472 Victoria Avenue Is A Charming Home In Belleville's Highly Sought After East Hill Neighbourhood! This 3-Bedroom, 1-Bath Detached Back Split Offers Just Over 1,500 Square Feet Of Finished Living Space On A Spacious 79.12 X 74.50 Corner Lot. Inside, You'll Find Hardwood Floors In The Main Living Areas And A Remodeled Bathroom, While The Eat-In Kitchen Offers A Walk Out To Your Deck And Plenty Of Potential For Customization.The Basement Features A Cozy Rec Room With A Gas Fireplace, A Separate Entrance Leading To The Backyard, And Existing Plumbing For An Additional Bathroom, Making It Perfect For An Investment Opportunity. Recent Updates Include Roof (2018), Upgraded Windows, Electrical System Improvements, Blown-In Attic Insulation(2013) For Energy Efficiency, And Included Appliances: A Washer (New In 2020) And A Gas Dryer. High-Efficiency Gas Heating And Central Air (Installed In 2013) Ensure Comfort And Cost-Effective Living. The Exterior Features A Low-Maintenance Combination Of Brick And Vinyl, A Walkout To A Deck, A Concrete Walkway, And A Landscaped Patio Area Surrounded By Gardens And Trees. This Home Combines Charm, Functionality, And A Prime Location In East Hill, Known For Its Vibrant Community, Parks, Schools, And Proximity To Bellevilles Waterfront. Don't Miss Out! (id:57557)
Upper - 855 Garth Street
Hamilton, Ontario
Welcome to this bright and spacious upper unit in a charming detached home! With 3 generous bedrooms and 2 bathrooms, including a 4-piece bath and a 3-piece en-suite in the master suite, this home offers the perfect blend of comfort and convenience. The open-concept living and kitchen areas provide an inviting space for both relaxation and entertaining, enhanced by feature walls that add a touch of elegance throughout. The modern kitchen is equipped with upgraded appliances and plenty of cupboard space, while the beautifully updated bathrooms add a touch of luxury. Large windows flood the unit with natural light, creating a warm and welcoming atmosphere. The unit also includes in-suite laundry for added convenience. Parking is available with a designated spot in the back. Located in a family-friendly neighbourhood, you'll enjoy easy access to schools, parks, transit, and highways. This is a fantastic rental opportunity for those seeking a spacious, stylish, and well-connected home. Don't miss out on making this gem yours! (id:57557)
80 Morrison Road
Kitchener, Ontario
Spacious and updated 4-level side split in the desirable Chicopee area! Featuring 4 bedrooms (3 up, 1 down), this home is in move-in condition with a custom, oversized kitchen and completely renovated main floor (2015). Durable metal roof, interlocking driveway, epoxy garage floor, and attached double garage. Large side yard with freshly landscaped grounds and a full irrigation system for lawn and flowerbeds. Interior upgrades include a gas fireplace, cork flooring on the lower level, and spray foam insulation on the main and lower levels, including basement ring joists. Almost all lighting throughout is energy-efficient LED. New A/C (2021), replacement vinyl windows and exterior doors, aluminum soffits, eaves, and gutter guards. Premium water systems include an owned reverse osmosis system, chlorine filter, and Kinetico water softener for high-quality water throughout the home. Great location close to parks, schools, trails, and Chicopee Ski & Summer Resort. Easy Highway 401 access. A solid, stylish home offering comfort, efficiency, and space for the whole family! (id:57557)
Main - 855 Garth Street
Hamilton, Ontario
Welcome to this bright and spacious main floor unit in a charming detached home! With 2 generous bedrooms and 1 stunning bathroom complete with double sinks, this home offers the perfect blend of comfort and convenience. The large living room provides an inviting space for both relaxation and entertaining, enhanced by feature walls that add a touch of elegance. The modern kitchen is equipped with upgraded appliances and plenty of cupboard space, while the beautifully updated bathroom adds a touch of luxury. Large windows, and the sliding patio door to the back yard, flood the unit with natural light, creating a warm and welcoming atmosphere. The unit also includes in-suite laundry for added convenience. Parking is available with a designated spot in the back. Located in a family-friendly neighbourhood, you'll enjoy easy access to schools, parks, transit, and highways. This is a fantastic rental opportunity for those seeking a spacious, stylish, and well-connected home. Don't miss out on making this gem yours! (id:57557)
710 - 155 Caroline Street S
Waterloo, Ontario
Nicely Kept Two Bed Plus Den Condo Apartment In The Prestigious Caroline Street Private Residences In Uptown Waterloo With Owned Parking And Locker. 943 Square feet of luxury plus a balcony of 144 Square feet. Spacious Principal Bedroom With 4Pc En-Suite. A Second Bedroom And a Den Plus Another Full Bathroom. Spacious Kitchen And Living Area. Classy Amenities Including Exercise Room, Games Room, Guest Suites, Media Room, Party/Meeting Room, Concierge And Visitor Parking. Unit rented for $2800 p.m. to a very responsible and clean tenant. Tenant's lease ends July 31, 2025. Buyer to assume Tenant until end of his current lease. Tenant would like to continue leasing. Great income opportunity. (id:57557)
94 High Street
Georgian Bay, Ontario
YOUR PRIVATE MUSKOKA SANCTUARY AWAITS WITH ENDLESS POTENTIAL & UNMATCHED PRIVACY! Escape to your private retreat in the heart of Muskoka! This charming 1.5-storey, 2-bedroom, 1-bathroom home offers unmatched privacy, set on a sprawling lot surrounded by lush, mature trees. Located just minutes from Highway 400 and Muskoka District Road 169, this property is excellent for commuters, outdoor enthusiasts, and anyone looking to enjoy the convenience of nearby shopping, marinas, and endless recreational activities like golf, fishing and boating. This home is nearly 400 feet from the road, offering a peaceful and secluded lifestyle. The board-and-batten exterior provides curb appeal with a rustic touch. Step inside to discover an updated kitchen complete with ample storage to meet all your needs. The bright, airy living room features a walkout to a spacious deck, inviting you to soak up the views and enjoy the serene surroundings. Large primary rooms are bathed in natural light, offering beautiful views of the outdoors while creating a warm, inviting atmosphere. Durable laminate flooring throughout ensures easy maintenance. Some windows in the home have been updated, enhancing energy efficiency. Outside, a large shed provides plenty of storage for all your outdoor gear and seasonal items. The expansive lot is your personal haven, offering endless potential for gardening, outdoor entertaining, or simply relaxing in your peaceful sanctuary. Whether youre seeking a cozy year-round home, a weekend getaway, or a property brimming with the potential to make it your own, this home has it all. With its unbeatable location, ultra-private setting, and proximity to amenities, this property is a must-see! (id:57557)
47 Ryans Way
Hamilton, Ontario
Welcome to this beautifully maintained five-level backsplit in the highly desirable West Waterdown community! With over 2,000 square feet of well-designed living space, this unique home is full of charm, functionality and unexpected features that make it truly stand out. The updated kitchen is a true showstopper, with a massive island, coffee station, abundant storage and sleek finishes. Hardwood flooring flows throughout, complementing the bright formal living room with a wood-burning fireplace and there are not one, but two family rooms one with a gas fireplace, giving families flexibility to gather or unwind. Upstairs, youll find three generous bedrooms, including a primary suite with a luxurious ensuite, complete with a programmable U by Moen shower and built-in Bluetooth speaker your own personal spa experience. The lower level includes a second family room, a bathroom and a versatile flex space that could serve as a fourth bedroom, home office or creative studio. Thoughtful touches like a cedar-lined entry closet with automatic lighting add to the homes charm. Nestled in a quiet, family-friendly neighbourhood, this home is just a five-minute walk to the elementary school and ten minutes to the high school. Parks, shops and restaurants all within walking distance. For nature lovers, scenic trails wind along Grindstone Creek right across the street, with the Bruce Trail only a ten-minute walk away. This is more than a home Its a lifestyle. RSA. (id:57557)
50 Alexander Street
Port Hope, Ontario
This beautifully updated bungalow offers 3 bedrooms plus a versatile flex room, ideally situated on a large lot with unobstructed views of Lake Ontario. Enjoy the privacy of a fully fenced backyard with expansive garden beds, a thriving perennial strawberry patch, a pear tree, and a new custom built-shed. This generous yard provides plenty of private lawn space, ideal for families, gardening enthusiasts, or entertaining. Inside, the home boasts a brand-new kitchen, updated flooring, and the majority of windows have been replaced. Numerous upgrades include a spacious detached garage, new front porch, new front door, new asphalt driveway, updated 200-amp electrical service, and a newly insulated attic. The full basement offers great potential, with a second bathroom already roughed in. A new AC unit, a 2013 furnace, owned hot water tank, and all new kitchen appliances are also included. Located just a short 5-10 minute walk from the lake, downtown, library, post office, conservation waterfront trail, river trail, boat launch, train station, restaurants, and more - this home offers both comfort and convenience in a prime location. (id:57557)
75 Mcelroy Road E
Hamilton, Ontario
Don't miss out on this amazing opportunity at 75 McElroy Road E. This beautiful 2-bedroom Bungalow sits on a large well landscaped lot in the highly sought after Balfour neighbourhood. This home is move in ready with plenty updates as well possibilities for the future. The main floor layout is open and spacious with updated flooring throughout. The finished basement is an ideal space for relaxing with the kids or watching the game, complete with bar and 2-piece bathroom. In addition, there is a walkout from the basement for easy access to the backyard or potential in-law / investment opportunity. The laundry room has plenty of counter / cupboard space and storage. The outdoor living area is to die for. An ideal space for entertaining or relaxing with your morning coffee, complete with 600 sq/ft of well-maintained decking, including gazebo (2023) and large wooden shed. This very private backyard oasis is extremely well cared for and offers plenty of room for what ever your imagination can dream up. This charming bungalow is conveniently located in a prime area of the Hamilton Mountain close to good schools, tons of Shopping and minutes from the Lincon Alexander ( LINC ), highway #403 and downtown. Whether you are an Investor, first time home buyer or taking that next step in home ownership you wont want to miss this chance. (id:57557)
44 Edward Street
Bracebridge, Ontario
FALL IN LOVE WITH THIS RENOVATED BUNGALOW WITH IN-LAW CAPABILITY & STEPS TO DOWNTOWN! Tucked into a quiet cul-de-sac just five minutes walking distance from the heart of downtown Bracebridge, this cute-as-a-button bungalow is the kind of place that makes you want to stay awhile. Imagine morning strolls to grab coffee, a peaceful visit to nearby Bracebridge Falls, afternoons exploring Wilson Falls Trail, and weekends enjoying local dining, shopping, and the charm of small-town life, all just steps from your door. Extensively renovated and carpet-free, this home showcases a modern style throughout, including a crisp white kitchen with stainless steel appliances, a newer dishwasher, an apron-front sink, a geometric tile backsplash, a peninsula with seating, pot lights, and crown moulding. The spacious primary bedroom features two large windows, a bold accent wall, and warm wood tones, while the main floor laundry offers added convenience with a walkout to the raised deck and a private, tree-lined backyard. The partially finished basement features a self-contained area with in-law potential, offering a second kitchen, living room, bedroom, and full bath. Whether you're a first-time buyer, downsizer, or small family looking for a great starting point, this #HomeToStay is full of possibilities! (id:57557)
28 Robertson Road
Niagara-On-The-Lake, Ontario
Great Location!!! This Freehold Semi-Detached Home Is Steps To QEW, Outlet Mall, Schools, Parks& Golf Course. Home Is Well Taken Care Of, Very Clean, Newer Paint & With Lots Of Upgrades. A/C & Furnace 2020, Carpet & Floor Tile 2021, Roof 2017. No Rental Equipment. Living Area Has Gas Fireplace W/ Lots Of Natural Light. Upstairs Are 3 Full Sized Bedrooms W/ Master En-suite & Walk-In Closet. Outside Has No Sidewalk & Can Easily Park 3 Vehicles. Home Will Be Emptied W/All Personal Belongings On Move-In Date. Available For Occupancy By August 1st. AAA Tenants Only. Property Is Tenanted, Requires 24 Hours Notice. Photos Are Taken When The Property IsVacant. (id:57557)
15 - 1967 Main Street W
Hamilton, Ontario
Welcome to 15-1967 Main Street W - Tucked away between Hamilton and Ancaster, this bright and spacious townhome offers 4 bedrooms, 2 bathrooms, and 2 convenient parking spots - including a private garage and outdoor space. Perfect for a first-time buyer moving out of the city, a growing family, or savvy investor, this home delivers comfort, flexibility, and incredible value. Inside, you'll find a flexible and functional layout with generous bedroom sizes, and great natural light throughout. The lower level offers a creative bonus space - perfect as a home office, rec room, or additional living area. Located close to McMaster University, and just minutes from major highways, grocery stores, transit, and trails, the location couldn't be better. Enjoy the ease of city living with the charm of a quiet, well-maintained community. Whether you're planning to live in, rent out, or renovate, this property is filled with potential to increase value and create the home or investment you've been waiting for. (id:57557)
15 Miller Drive
Hamilton, Ontario
15 Miller Drive Move-In Ready with Exceptional Redevelopment PotentialWelcome to 15 Miller Drive, a rare opportunity offering the best of both worlds a charming, livable home on an expansive lot, ideal forthose seeking immediate comfort or a future custom build.Nestled in a quiet, family-friendly neighborhood, this well-maintained residence features functional living space with updated essentials,making it perfectly suited for end-users, investors, or those planning a phased redevelopment. Whether youre looking to settle in now or leaseit out while designing your dream home, the property offers immediate utility and long-term upside.The true value lies in the generous lot size, offering exceptional frontage and depth a prime canvas for a tear-down and custom new build ina highly desirable location surrounded by luxury infill homes and ongoing development.Whether you're looking for a comfortable home today or planning your future build, 15 Miller Drive is a strategic purchase with multiplepaths to upside. (id:57557)
1803 - 55 Munroe Street
Cobourg, Ontario
Tucked away in a peaceful community with scenic pond views, this beautifully designed 2-bedroom bungalow townhouse offers a rare combination of modern finishes and serene surroundings. The living room is filled with natural light thanks to a wall of windows and provides a walkout to the private back patio, perfect for relaxing or entertaining. The open-concept kitchen features built-in stainless steel appliances, including a wall oven and hood vent, a centre island with breakfast bar, and pendant lighting. A spacious formal dining area and carpet-free layout throughout the main living areas add to the homes effortless charm. The main floor primary suite includes large windows, dual closets, and a private ensuite. A second bedroom, full guest bath, and main-level laundry offer both comfort and convenience. The lower level presents generous storage and the potential to expand your living space if desired. Enjoy your morning coffee or evening wind-down on the patio overlooking the tranquil pond. With snow removal and garden maintenance included, you can focus on enjoying the lifestyle this home provides. Just a short walk to downtown, the beach, and local amenities, this is the ideal option for downsizers, professionals, or anyone seeking low-maintenance living in a beautiful natural setting. (id:57557)
103 - 120 Summersides Boulevard
Pelham, Ontario
Welcome To This Luxurious And Modern Condo In The Prime Location Of Fonthill! This Stunning 2-Bedroom, 2-Bathroom Ground-Level Corner Unit, Built In 2022, Offers A Desired And Spacious Floor Plan Of 1,230 Sq Ft, Two Large Balconies With Glass Railings, Two Parking Spaces, And A Private Locker. Thoughtfully Upgraded Throughout With Sophisticated And Neutral Finishes, Featuring Carpet-Free Flooring, Crown Moulding, Flat Ceilings, Rounded Drywall Corners, Quartz Countertops In The Kitchen And Bathrooms, Soft-Close Cabinetry, A Kitchen Island, Walk-In Shower In The Spa-Like Ensuite, Walk-In Closet, Convenient In-Suite Laundry, Extra-Large Windows With Some Hunter Douglas Coverings, A Phantom Screen, And An Open-Concept Living, Dining, And Kitchen Layout, Perfect For Both Everyday Living And Entertaining. No Detail Has Been Overlooked. Ideally Situated In A Walkable And Vibrant Community, Just Steps From The New Meridian Community Centre, Shops, Groceries, Cafés, Trails, With Easy Access To Hwy 406, Wineries, Surrounding Communities, And The GTA. Lifestyle, Luxury, And Location At Its Best! (id:57557)
17 Bates Lane
Haldimand, Ontario
Stunning Lake Erie waterfront Estate fronting on cul-de-sac -10 mins W of Dunnville, Marina & Boat Launch. Sit. on 0.70ac treed lot is 2013 blt bungalow boasts 1671sf interior, 1671sf fin. lower level-2018), 571sf 2-car garage & 38x25 htd/cooled Party Cave w/bar, att. sunroom, 2pc bath, epoxy floor & 2 RU doors. Ftrs kitchen sporting island, granite counters, back-splash, SS appliances, dining area incs patio door WO to 220sf sunroom flanked w/N & S lake facing decks, Great room ftrs vaulted ceilings & p/g FP, primary bedroom incs FP, his/her WI closets + 4pc en-suite, 2 bedrooms, 4pc bath & laundry room w/garage entry. Lower level enjoys 830sf of living area boasts home theatre (over $35K), 4th bedroom & utility/storage room. Extras -metal roof ($70K)'20, paved drive, 11 KW generator, JD riding mower, 2 sheds, 3 TVs & more! (id:57557)
3328 Oriole Drive
London South, Ontario
Beautiful and spacious 4 bed, 3.5 bath home on a large walkout lot in South-East London. Loaded with upgrades, this gorgeous 2247 sq ft is move in ready. Enter through the grand front doors into an open and bright foyer. The open concept main floor living space is flooded with natural light, thanks to the oversized windows. Lovely kitchen equipped with a centre island, a corner pantry, and granite counters. The main floor offers a Powder Room, Mud Room and a Den that would make a great office, playroom, or even a bedroom. The primary bedroom on the second floor offers a walk-in closet and a gorgeous 5-piece ensuite, complete with double sink, Quartz counters, Soaker tub, and a shower with a glass enclosure. This floor also offers a 2nd bedroom with a full 3-piece ensuite, a 3rd and 4th bedroom, and a 3rd full 5-piece washroom. The unfinished walkout basement offers the perfect canvas to finish to your liking. Create a large rec room space, or a mortgage helping accessory apartment. Well located, just minutes from the 401, downtown London, London Airport, and much more. This one is worth a look! (id:57557)
4351 Glancaster Road
Hamilton, Ontario
Incredible rural property enjoying S. of Hamilton location - central to Caledonia, Ancaster & 403. Incs renovated 4 lvl side-split home + in-law unit w/sep. entrance. Sit. on 0.34ac lot ftrs Entertainers back yard incs 28x12 timber-frame pavilion set on conc. pad housing hot tub, 20x30 2 car htd garage to 10x16 shed & 34x12 building incs conc. flooring & 10ft ceilings. Fully remodeled main level incs gorgeous kitchen ftrs granite counters, back-splash, island, SS appliances, dinette w/WO to all-seasons sunroom & bright living room. Upper level introduces primary bedroom w/laundry, 2 bedrooms & 4pc bath. Mid-level apartment boasts kitchenette, 3pc bath, bedroom & WO. hi/dry basement houses 2 versatile rooms, storage & 2nd laundry room. Extras - n/g furnace'09, AC'18, 100 hydro'16, roof'16, windows'05, newer fenced yard & oversized drive. (id:57557)
84 Jerseyville Road W
Hamilton, Ontario
Welcome to a custom-built luxury residence on Ancaster's most coveted tree-lined street.This extraordinary four bedroom,3.5 bathroom home offers nearly 5000 sqft of finished elegant living space, crafted for sophisticated entertaining and everyday family life.From the street this home commands attention with its spectacular curb appeal.A curved drive takes you through mature trees&lush perennial gardens that frame the wraparound porch.Step inside to a beautifully curated interior,where rich hardwood flooring flows across both levels and impeccable custom millwork adds depth&character throughout.The heart of the main floor,the great room features a limestone fireplace,a stunning focal point framed by double garden doors that open to the covered rear terrace,creating a seamless indoor-outdoor connection.A main floor den offers a 2nd fireplace,and is an ideal office.The kitchen is outfitted w premium appliances including Wolf gas range&Sub-zero fridge,generous central island,& full servery leading to the formal dining room.A discreet butler's kitchen with pocket doors allows for effortless entertaining-ideal for hosting indoors or out.Beautiful craftsmanship&detail continue to the upper level into the master sanctuary.Designed with spa-like serenity, it features custom built ins,walk in closet,&luxurious ensuite bath w double vanity,glass shower,&timeless finishes.3 additional spacious bedrooms feature large custom organized closets&beautiful detailing throughout,including the main bath&laundry.The professionally landscaped&maintained yard is as functional as it is serene.The expansive porch&manicured gardens create a private,lush space for summer living.There is convenient access from the four car garage through the rear garage door,&irrigation system to ensure the grounds stay picture-perfect.This is an exceptional opportunity to own a custom luxury home on one of Ancaster's most prestigious addresses,where quality,design and lifestyle meet in perfect balance. (id:57557)
16 Sunflower Crescent
Hamilton, Ontario
Welcome to 16 Sunflower Crescent, an exceptional property in the executive neighbourhood of Scenic Woods, Ancaster. Set on a rare 1/4 acre lot with no rear neighbours, this beautiful Cape Cod-style home blends timeless charm with modern updates, featuring 2,600 sqft of above-grade living space plus a finished basement with in-law suite potential. Curb appeal abounds with a steel roof (2021), double-car garage and manicured landscaping. Inside, French doors open from the foyer into a spacious living room with 5 Caramel Asian Walnut hardwood flooring that flows into a formal dining room. The updated kitchen features granite countertops, stainless steel appliances and white shaker cabinetry. The family room is warm and inviting with a gas fireplace and sliding doors to the backyard retreat. The main floor also includes a laundry room with garage access and a stylish powder room. Upstairs, find 4 spacious bedrooms, including a primary suite with walk-in closet and a custom 3-piece ensuite. A renovated 4-piece bath serves the remaining bedrooms. The fully finished basement features a large rec room, den/office (or potential 5th bedroom) and a 3-piece bath, with rough-ins for a second kitchen - ideal for a future in-law suite. Step into a backyard paradise with lush gardens, fruit trees, armoured stone landscaping and a saltwater inground pool with new liner, surround and patio (2022), plus a hot tub and TruNorth composite deck. A powered garden shed adds utility to this entertainers dream. Additional features: Central vac, A/C (2020), smart thermostat, video doorbell, dusk-to-dawn exterior lighting and a sump pump with battery backup. A rare opportunity to own a stylish, spacious and versatile home in one of Ancaster's most sought-after communities! (id:57557)
137 Landreville Drive
Sudbury Remote Area, Ontario
WELCOME to the Fairview Model redefines modern luxury with thoughtful upgrades and premium finishes throughout. This move-in-ready detached home is nestled in the heart of New Sudbury, offering exceptional quality, space, and convenience from day one.Step inside to a spacious foyer and a bright, open-concept main floor with soaring 9-foot ceilings that create an airy, inviting atmosphere. The gourmet kitchen is a true showstopper, an oversized walk-in pantry, and sleek contemporary finishes perfect for both everyday living and entertaining.The upper level features four generously sized bedrooms, two full bathrooms, and a second-floor laundry room for added convenience.Downstairs, the unfinished basement provides a blank canvas for your dream rec room, gym, or guest suite.Enjoy peace of mind with coverage under the Tarion New Home Warranty Program and an unbeatable location within walking distance to Timberwolf Golf club, Cambrian College, and the New Sudbury Shopping Centre, with schools, restaurants, and daily amenities just minutes away.Note: Virtual staging is used to help visualize the potential of this stunning home. (id:57557)


