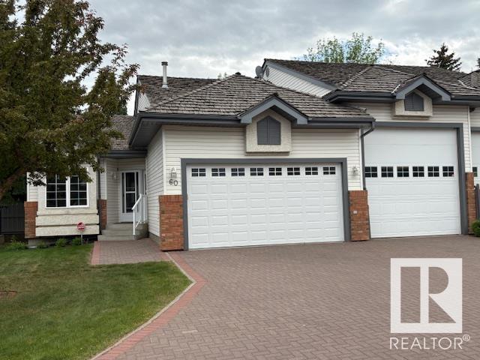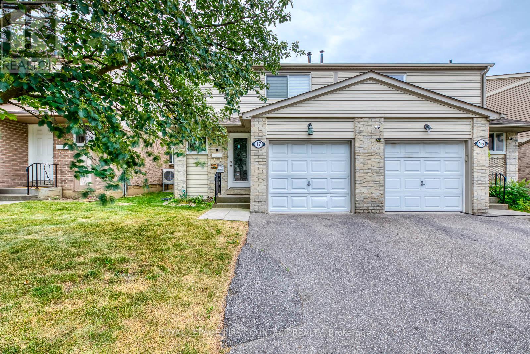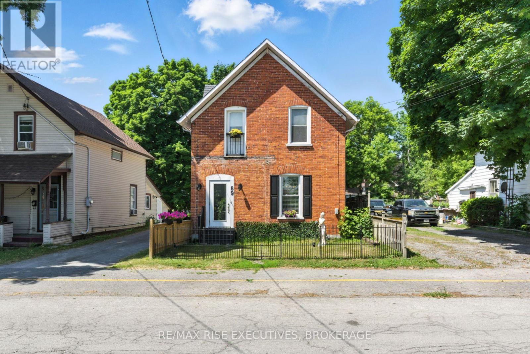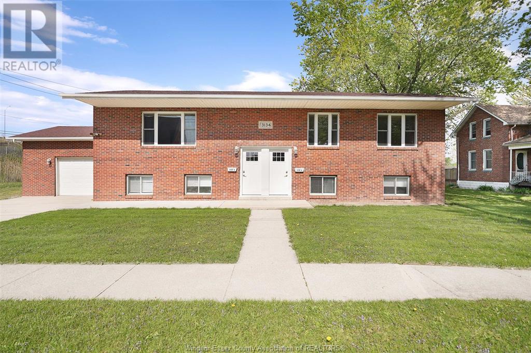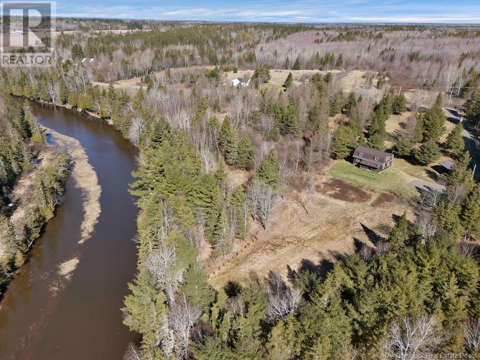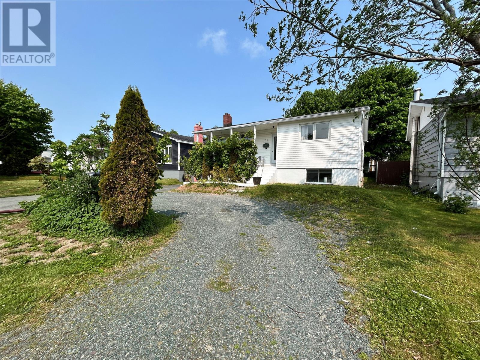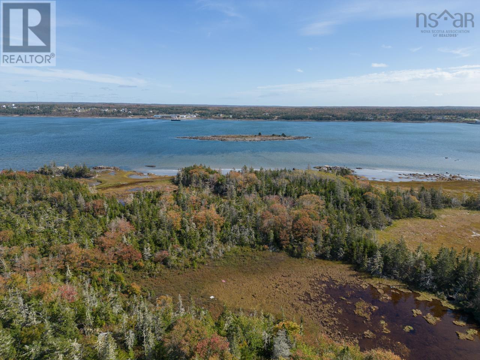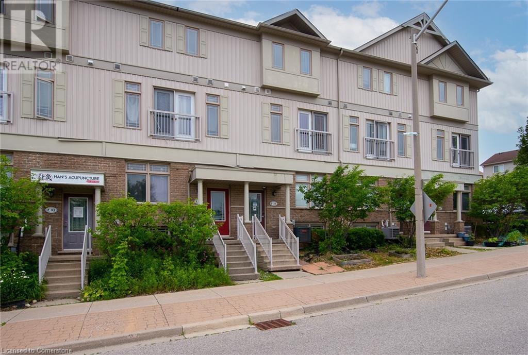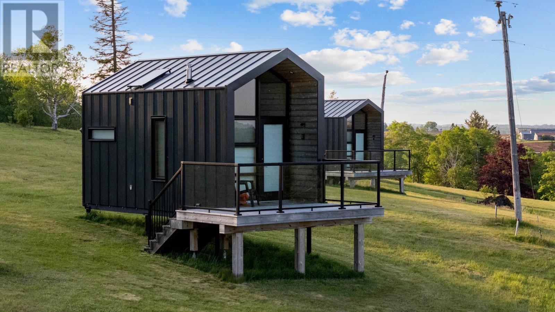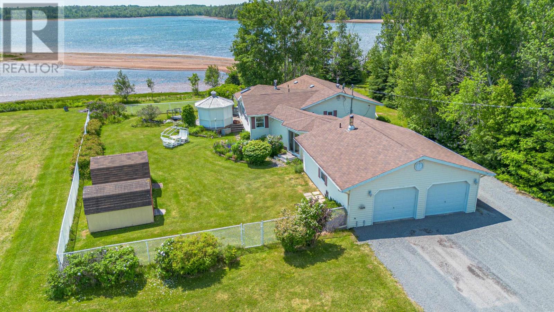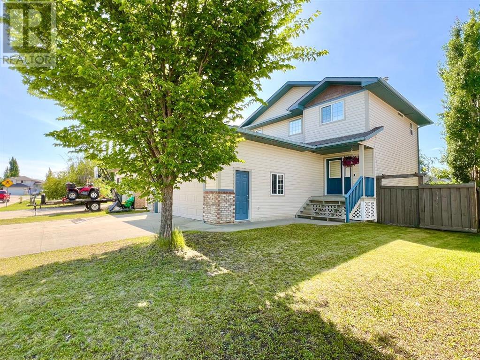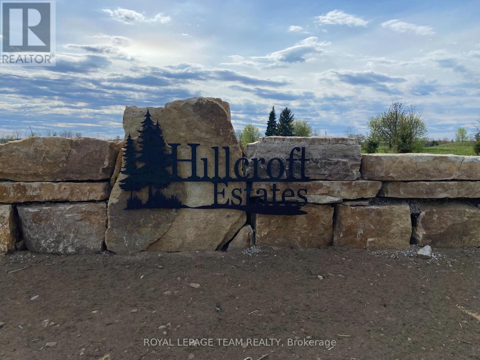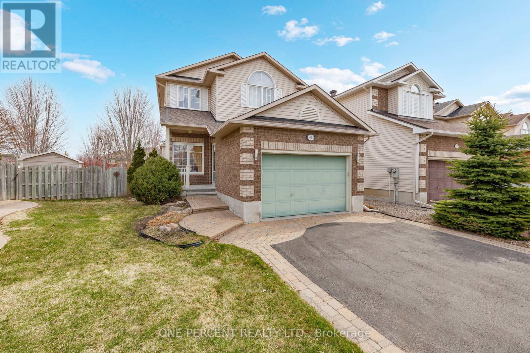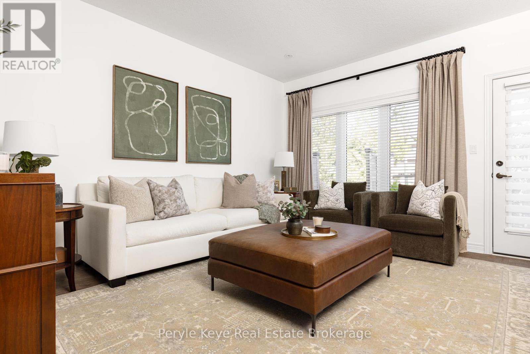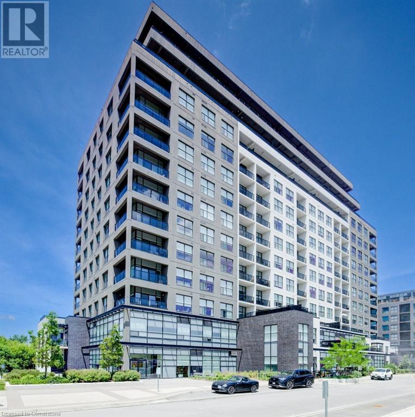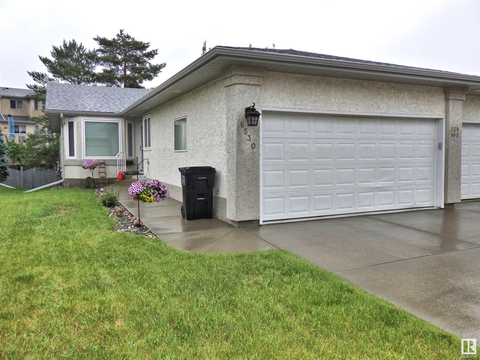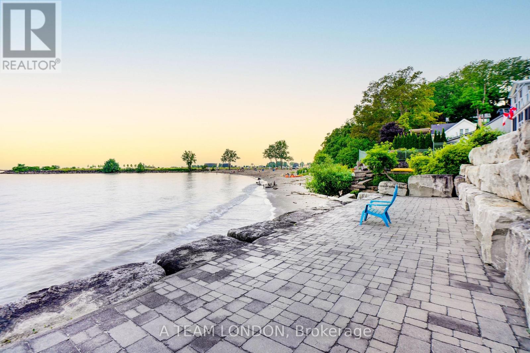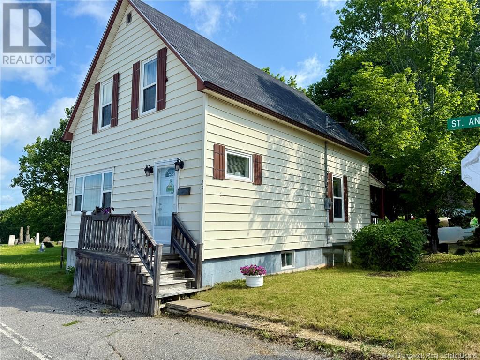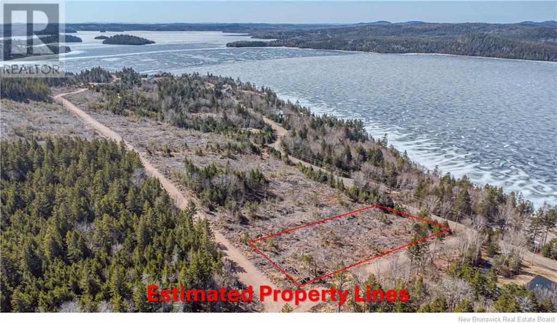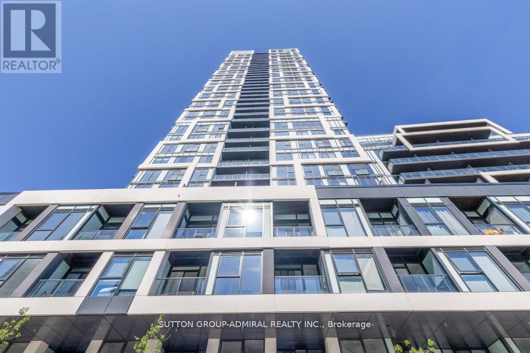#60 10 Blackburn Dr W Sw
Edmonton, Alberta
Beautifully renovated bungalow half duplex with a quad garage with 1920 sq. ft. of living space! Stunning kitchen featuring white cabinetry to the ceiling, high end stainless appliances and island is open to the spacious living room with custom stone gas fireplace. Vinyl plank flooring throughout the main floor. Two bedrooms up including the spacious primary with its 4 piece ensuite. Three renovated bathrooms including one with a steam shower. Newer vinyl windows. The fully finished basement has a 3rd bedroom and 3rd bathroom plus huge family room. There is a heated double attached garage plus an attached 14 ft w x an incredible 48.5 ft l RV garage complete with mezzanine that is perfect for an RV or car buff. This garage has 30 and 50 Amp plugs, a sewer hookup, hot and cold water and a ventilation fan. 45+ complex. Easy access to the Henday and airport, a perfect spot for snowbirds! (id:57557)
3128 Palliser Drive Sw
Calgary, Alberta
Watch the video. Welcome to 3128 Palliser Drive SW – A Rare Gem in the Heart of Oakridge. Nestled in the highly sought-after community of Oakridge, this beautifully maintained bungalow-style home offers the perfect blend of comfort, style, and convenience. Surrounded by mature trees, scenic pathways, and a welcoming neighborhood atmosphere, this residence is ideal for families, professionals, or anyone seeking a peaceful yet connected lifestyle.With over 2,700 square feet of developed living space, this home features three spacious bedrooms on the main floor, two additional bedrooms in the fully developed basement, and three full bathrooms. The layout includes a generous guest room with vaulted ceilings and a unique loft area with hidden stairs—perfect for a home office or creative retreat. A bright and open family room with large windows offers a warm and inviting setting for both relaxation and entertaining.The detached garage is insulated and finished with an epoxy-coated floor, adding functionality and visual appeal. Over the past two years, the home has seen significant upgrades including new windows, new appliances, a new furnace, central air conditioning, water tank, fully renovated bathrooms, new front and interior doors, new side fences, washer/dryer, and updated paint throughout. The private backyard serves as a peaceful oasis, ideal for hosting gatherings or simply enjoying a quiet moment outdoors. Located within walking distance to Glenmore Reservoir, South Glenmore Park, and Heritage Park, the home offers endless opportunities for recreation and family outings. It is also conveniently close to the new Costco, major shopping destinations, and a wide array of restaurants. The Oakridge Community Centre enhances the neighborhood experience with amenities like tennis courts, party rental spaces in the community centre, and seasonal programs. With quick access to Southland Drive SW and 90 Avenue SW, commuting to downtown Calgary or anywhere in the city i s a breeze, and several public transit routes serve the area for added convenience. Families will appreciate the ideal location near top-rated schools, including Louis Riel School, Nellie McClung School, and John Ware School. This is your opportunity to own an exceptional home in one of Calgary’s most established and desirable neighborhoods—schedule your private showing today. (id:57557)
17 New Port Way
Markham, Ontario
Welcome to 17 New Port Way, a rarely offered 3+1 bedroom, 4-bathroom semi-detached condo in the heart of Thornhill, Markham. Situated in one of the most peaceful and family-oriented communities, this spacious home features an open-concept living and dining area, a thoughtfully designed kitchen, and three generously sized bedrooms upstairs. The finished basement includes a large bedroom, 3-piece bathroom, and a bright living/dining areaideal for extended family or personal use. Located directly across from visitor parking, it offers added convenience for hosting guests. The entire complex was refurbished by the builder in 2012, enhancing both style and value. Families will love being in a top-ranked school district, including Thornhill Secondary, St. Roberts Catholic High School, Westmount Collegiate, Henderson Public School (Gifted Program), and Alexander Mackenzie High School (IB Program). With public transit, green spaces, shops, and restaurants just steps awayand Yonge Street, Hwy 407/404, Thornhill Community Centre, and major malls only minutes awaythis is a rare opportunity to own a beautiful home in a truly unbeatable location. (id:57557)
89 Mill Street
Deseronto, Ontario
Looking for an adorable renovated brick Victorian at a really affordable price? Check out this 2 storey 3 bd., 1.5 bath home in the quiet town of Deseronto. Many updates in the past few years. New kitchen with island 2025. This home is perfect for first time buyers, young family or downsizers looking to escape the hustle and bustle of the city. Lovely fully fenced backyard with privacy patio area, fire pit and landscaping make this a turn-key move-inexperience. Blending quaint Victorian charm with modern conveniences and updates such as new roof shingles (2013), removal of veranda, removal of huge tree in front yard and new front lawn, newer fencing in front and back yards. Only steps from scenic waterfront parks, public boat launch and docking plus the Deseronto Yacht Club on Lake Ontario. Installation of central air, fire pit, back-yard landscaping, installation of patio door to new backyard patio. Dining room added via re-design of existing room space including new ceramic tile flooring with patio door walk out to private patio. Re-design of front entrance hallway. Closets added to all 3 bedrooms. Recent installation of high efficiency gas furnace and hot water tank, electrical panel and outlets upgraded. Newly renovated kitchen (flooring, cupboards, plumbing, sink, baseboards, door &light fixtures). New flooring in both bathrooms including new toilet, new light fixtures in all bedrooms, living, dining rooms and upper and lower hallways. What a perfect entry level or downsizer home. Just move in and enjoy. (id:57557)
19 Lee Avenue
Belleville, Ontario
Looking to build your forever family home in a peaceful neighbourhood? This solid East End brick bungalow is calling your name! Just one block from Stanley Parkette, it's the perfect location to put down roots and create a home that reflects YOUR style and personality. Imagine moving right in to freshly painted walls and a professionally cleaned home with original hardwood waiting to be revealed under the carpet. A covered front porch with a classic midcentury builtin planter greets you as you enter into the spacious living and dining area with a traditional stone fireplace and large windows that flood the space with natural light. The heart of your new home is a spacious kitchen with a south-facing window overlooking the backyard, complete with a handy pantry for all your culinary needs. Plus, enjoy the convenience of an attached garage with inside entry - no more brushing off snow. Down the hall is a 4pc bath, a king sized primary bedroom and 2 large guest bedrooms. The expansive basement offers endless possibilities with a massive workshop, laundry area, updated 3-piece bath, and even the beginnings of a rec room for those cozy movie nights. Step outside to your pool-sized yard, basking in full southern exposure, perfect for gardening or family gatherings! Walk to great schools: Harry J Clarke, St Joe's and East Side High, shopping and even The Dugout. All appliances are included and for serious Buyers there is a home inspection on file. This isn't just any property; its an affordable opportunity that allows you to add value and create your vision of home. (id:57557)
184 Oakmeadow Boulevard
Toronto, Ontario
Welcome to this spacious and versatile family home featuring 3+2 bedrooms, 3 bathrooms, a 1 car garage, and a finished basement with a second kitchen perfectly located near Nielson Rd. and the 401. The main level offers a bright, open concept layout with a functional kitchen, generous living and dining areas, and well-sized bedrooms. The basement includes 2 additional rooms, a full bath, and a second kitchen with a separate entrance ideal for multi-generational living or rental potential. Close to schools, parks, shopping, and quick access to the highway, this home has it all (id:57557)
3134 Riberdy Unit# Upper
Windsor, Ontario
For lease/rent, discover this spacious 1200 sq ft upper unit offering comfort and convenience in a prime location. Featuring three bedrooms and two bathrooms, including a primary suite with an ensuite bath, you'll find plenty of room to relax and unwind. The generous living room, dining room, and kitchen are perfect for entertaining or enjoying quiet evenings at home. This unit is available immediately for $2600 + electrical - includes Gas, Water & hi-speed WiFi. Requirements include a credit check, proof of employment, and first and last month's rent. Located near a bus route with easy access to EC Row and just 5 minutes from the new battery plant. Call today to book a showing. (id:57557)
5469 Cade Street E
Regina, Saskatchewan
Cutely and beautifully 4 bedrooms, 4 bathrooms 2 storey townhouse located in Greens on Gardner, one of Regina's newest neighborhoods, peaceful and pride itself for diversity. This immaculate home showcase balcony that overlooks the opposite field with splendor. Upon entry, you are welcome by the modern open plan living space with recessed lighting, sizable living room and dining area, visitors washroom and a prettily kitchen fitted with quartz countertops, breakfast bar, dark brown cabinets, decorative backsplash, and stainless-steel appliances. 2nd level features hallway with carpet floors and an upstairs landing, sizable primary bedroom with 3pc en suit and walk-in closet, two good size bedrooms, 4pc bathroom complement this level. Basement level is fully finished with spacious recreational room, sizable bedroom, 3pcs bathroom, laundry room and utilities room for storage. Backyard door leads to large deck, fully graded low maintenance Xeriscape, solid durable PVC fence, and a large single detached garage. Short walking distance to schools, daycare, parks, shopping centres, restaurants, and 6 minutes drive to Costco.... As per the Seller’s direction, all offers will be presented on 2025-06-29 at 7:00 PM (id:57557)
1213 - 21 Lawren Harris Square
Toronto, Ontario
Modern and well-maintained open concept 1-bedroom, 1-bathroom condo available for lease in the heart of Toronto! Comfortable living space, this bright unit features a modern unique layout with ceiling to floor windows and unobstructed views. The open-concept layout is ideal for urban living, with a sleek kitchen, spacious living area, and contemporary finishes throughout. Conveniently located close to transit, shopping, dining, and entertainment. A great opportunity to live in one of Torontos most vibrant neighbourhoods! (id:57557)
294 Bond's Path
Placentia, Newfoundland & Labrador
Welcome to this beautifully updated 3-bedroom, 1-bathroom home, perfectly situated to take in the scenic views of Southeast Arm. Fully renovated in 2022, this cozy one-level residence offers modern finishes while maintaining warmth and charm throughout. This home features an open concept kitchen/dining and living area, 3 bedrooms with a beautiful view of the water from the primary bedroom. One of the bedrooms is ideal for a home office, making it perfect for remote work or creative space. The private, partially fenced backyard offers peace and privacy, with plenty of mature trees and loads of treed land stretching beyond—ideal for nature lovers or outdoor enthusiasts. A detached garage provides extra storage or workshop potential. Whether you're starting out, downsizing, or looking for a peaceful retreat, this home checks all the boxes. Don’t miss your chance to own this move-in ready gem! (id:57557)
1369 Route 470
West Branch, New Brunswick
**RIVER FRONT OASIS** Looking for peace and tranquility!!, Or a Rental Property that comes fully Furnished!!!, This property offers it all!! Open concept kitchen and living room area with a 3 pc bathroom/laundry on the main floor plus a good sized bedroom. The custom raw edge wooden staircase takes you to the second level where the master bedroom and ensuite live complete with a custom soaker tub, stand up shower, walk-in closets and small deck off the bedroom. Enjoy beautiful scenery, loads of wildlife and magnificent sunsets off your covered front deck. Enjoy watching eagles, herons and hawks flying overhead, a calm canoe ride on the river or a ride on the West Branch Back Road and ATV trails that take you right to Bass River for a beverage and lunch at Danny's Pub before heading home. Easy launch of kayaks with a choice of a leisurely sail through the brook to the right or a more challenging paddle to the left which leads into the St. Nicholas River that connects to the more challenging Richibucto River. Kayak to Rexton if you want an all day trip. This property offers privacy with wonderful neighbours. Enjoy sitting down by the water with a good book with no distractions, just peace and relaxation. Property is being SOLD FURNISHED Call for your favorite REALTOR today to book your showing! (id:57557)
26 Smallwood Drive
Mount Pearl, Newfoundland & Labrador
Charming 4-Bedroom Home with In-Law Suite in the Heart of Mount Pearl. The location of this mature property is hard to beat! This home has so much potential with 4-bedrooms, 2-bathrooms, offering flexibility and space for growing or multi-generational families. Featuring a fully self-contained in-law suite with its own entrance and laundry, this home provides the perfect setup for extended family or guests. Main Level Features bright, spacious living room with a beautiful fireplace centerpiece and large window, lovely kitchen with access to the back patio – ideal for entertaining, 3 well-sized bedrooms on the main floor. Covered front balcony offers a cozy retreat with added privacy, lush, green backyard perfect for BBQs, gardening, or evening gatherings. Downstairs includes a large family room, den, and laundry area. In-law suite with 1 bedroom, full bath, kitchen, living area, private entrance & laundry. Recent updates include a new roof re-shingled in 2024. The property also offers ample parking and is located close to schools, shopping, parks, and all Mount Pearl amenities. Don’t miss your chance to view this versatile and inviting home. As per sellers directive there will be no conveyance of any written offers prior to 6:00pm on June 26th. Offers are to remain open until 9:00pm on June 26th. (id:57557)
93 Willowridge Road
Etobicoke, Ontario
Welcome to your private retreat in the city! This beautifully upgraded home sits on a generous 43x130 ft lot and backs onto green space—offering rare privacy with no rear neighbours. Located just minutes from major highways (401, 427, 27, 409) and Pearson International Airport, commuting is a breeze. With shopping close by and the upcoming Eglinton LRT steps away, this is where convenience meets comfort—ideal for both busy professionals and families alike. Step outside to your backyard oasis, complete with a sparkling inground pool (new liner 2019, new pump 2023), a fresh stone patio, and a fully fenced yard—perfect for entertaining or simply unwinding in peace. This home has been lovingly maintained and thoughtfully updated throughout: New roof including sheathing, shingles, flashing & eaves (2020) Updated siding and exterior lighting (2021) Freshly paved driveway and new garage door (2019) Modernized electrical, plumbing, furnace (2021), A/C, doors, windows, and main bathroom Truly move-in ready with timeless finishes and major updates already done—just unpack and enjoy. (id:57557)
169 Main Street
St. George's, Newfoundland & Labrador
Are you looking for a great starter home or a home away from home? Check out this 2 bedroom home located in St. George's. This property had a few upgrades in 2021 including new flooring throughout, the bathroom was updated with a new tub insert, and vanity. This home also had new shingles within the same period. Close to convenience stores, the pharmacy and within walking distance to the elementary school. 200 Amp breaker panel. New Heat pump installed June 2025! Call today for more information or to set up an appointment to view (id:57557)
18 St Peters Fourchu Road Extension Road
Fourchu, Nova Scotia
Located in the rural community of Fourchu, this charming century-old church offers stunning views of the Fourchu Harbour, with just a short walk to the ocean. Having been well-maintained and regularly used over the years, the church retains its original character and solid construction. The spacious interior, high ceilings, classic woodwork, and stained glass windows create an inviting and timeless experience. Whether you're seeking a summer retreat, a move to a quieter location, a rental investment, or something entirely unique, this property offers endless potential to suit any vision. Don't miss the opportunity to own a piece of history in this beautiful seaside community! (id:57557)
492 Ross Durkee Road
Sandford, Nova Scotia
This is the best of 2 worlds, amazing ocean views, water access at the back to a salt water "pond". This amazing property is already prepared and ready for your new home. Just 10 minute from the hospital and Yarmouth (id:57557)
Lot Grande Ile
Lower West Pubnico, Nova Scotia
Are you looking for a piece of land on Grand Isle in West Pubnico containing approximately 5.3 acres tucked away with frontage on Pubnico Harbour .This parcel of land is accessible by boat and has lots of wild life around . Near the popular le village historique acadien de la Novelle Ecosse you will see lots of history here with attractions and how the Acadians have survived and thrived over the last 350 years. Kayaking and other water related activities can all be had here. (id:57557)
619 Wild Ginger Avenue Unit# F34
Waterloo, Ontario
Exceptional Opportunity in Laurelwood – Family-Friendly & Business-Ready! Welcome to this versatile home in the highly desirable Laurelwood neighbourhood—one of Waterloo’s most popular areas for families and professionals alike! Located just steps from Abraham Erb Public School and Laurel Heights Secondary School, this property is perfectly positioned for growing families. But what truly sets it apart is its unique zoning, which allows for a variety of business uses on the main level—making it an exceptional opportunity for entrepreneurs, home-based professionals, or investors. Highlights Include: Prime Laurelwood location in a safe, family-focused community. Zoning flexibility allows for multiple business or professional uses on the main level. (Zoning details available to confirm your use would fit - ask your Representative for the details) Walking distance to top-rated schools, scenic trails, and convenient shopping. Close proximity to public transit, with a short drive to Costco and The Boardwalk shopping, restaurants and movie theatres. Walk-out to a private deck—perfect for BBQs, relaxing, or entertaining. Low condo fees and a thoughtfully designed layout that supports easy, low-maintenance living. This home offers the perfect blend of lifestyle and functionality, whether you're raising a family, running a business, or seeking an investment in a vibrant neighbourhood. Current tenants are willing to stay. Don’t miss your chance to own in Laurelwood—schedule your viewing today! (id:57557)
17025 Trans-Canada Highway
Bonshaw, Prince Edward Island
A truly rare opportunity to own a one of it's kind hospitality business nestled in the heart of PEIs scenic Strathgartney National Park. Meridian 63 is set on 19.4 acres of leased parkland, this staycation retreat includes four modern, year-round cabins, and a main outbuilding featuring renovated restrooms, storage, and a spacious updated communal kitchen. With the purchase of these shares, youll acquire ownership of all four cabin buildings, and a renewable 10-year lease with PEI National Parks with full access to the main building and the entire 19.4-acre site. Perched atop a hill with panoramic views stretching to Charlottetown and overlooking the stunning Bonshaw River, this property offers direct access to some of PEIs most prestigious trails and riverfront, perfect for eco-tourism and year-round adventure seekers. The business boasts a reputable brand and excellent online reviews. With space and demand for expansion, this is a future-forward investment. This opportunity is seeking business minds alike, that have a vision and plan for this unique operation. Ideally located just 5 minutes from Cornwall, 10 minutes from the artisan village of Victoria, and only 15 minutes to Charlottetown, it blends nature, community, and convenience. (id:57557)
78 Lady Slipper Lane
Cambridge, Prince Edward Island
Waterfront! This charming 2 bedroom, 3 bathroom home features 156 feet of beautiful shoreline and sweeping water views. Inside, you will find a well laid out living space with a bright sunroom that?s perfect for year round enjoyment. A breezeway/garden room connects the main house to a spacious double garage, offering both convenience and character. The primary bedroom contains an ensuite bathroom and access to a quiet sitting area overlooking the landscaped yard and water. There is even an RV hookup on site, perfect for guests or extra travel flexibility. Located on a year round road, this peaceful retreat offers comfort, privacy, and all the perks of waterfront living. With 2 propane fireplaces, you will be sure to remain cozy, all winter long. (id:57557)
8725 63 Avenue
Grande Prairie, Alberta
Welcome to your next home in the Summerside neighbourhood! This spacious 4-bedroom, 3.5-bathroom two-storey home is full of thoughtful features, starting with A/C for summer comfort and a heated garage for those chilly mornings.The main floor offers a welcoming layout with lots of natural light, updated kitchen appliances, a convenient half-bath, and main floor laundry. Upstairs, you’ll find an oversized primary suite with a walk-in closet and private ensuite, along with two more generously sized bedrooms and a full bathroom.Downstairs, the walk-out basement is the ultimate retreat—featuring a large rec area warmed by a cozy wood stove, a fourth bedroom, and a full bathroom. Step outside and discover a serene, tree-lined large yard that feels like your own private escape. Under the deck, the hot tub area is already plumbed and ready for future relaxation.Just two doors down is a playground—perfect for families—and the peaceful surroundings make this home a true hidden gem.Don’t miss your chance to live in one of the most peaceful neighbourhoods of Grande Prairie! (id:57557)
9 Rue Lavoie
St. Isidore, Alberta
Charming Bungalow in Peaceful St. Isidore – Spacious Yard, Updated Features, and Incredible Value with the sellers ready to make a deal! Welcome to this delightful family bungalow nestled in the quiet and friendly community of St. Isidore. Set on an oversized lot with mature landscaping, this home offers the perfect combination of tranquility, space, and affordability—with the added bonus of low property taxes! Step inside to a bright and welcoming living room, where large windows bathe the space in natural light and create a warm, airy ambiance. The kitchen is thoughtfully laid out with plenty of cabinetry and counter space, and it opens into a cozy eat-in dining area that’s perfect for casual meals and family gatherings. The open layout of the main living areas ensures a smooth flow, making it ideal for entertaining and everyday living alike. With four bedrooms—two on the main floor and two downstairs—this home offers plenty of flexibility whether you need space for a growing family, guests, or a dedicated home office. Both bathrooms have been tastefully updated, adding modern convenience to this well-maintained home. The fully finished basement features a spacious family room that’s perfect for movie nights, a kids’ play area, or even a home gym. With its generous size and versatility, it’s a space you’ll find yourself using day after day. Step outside and enjoy your private backyard retreat, complete with flowering shrubs, garden space, and a deck ideal for summer evenings under the stars. The expansive yard is fully fenced and offers lots of room for children and pets to play freely. This home is move-in ready and full of potential, offering small-town charm just a short drive from the city. Motivated sellers are open to offers—don’t miss this opportunity to own a great family home in a peaceful and affordable community! (id:57557)
K - 2111 Meadowbrook Road
Burlington, Ontario
Welcome to 2111 Meadowbrook Road, Unit K a rare opportunity to own a charming and affordable townhome in the heart of Burlington. Perfect for first-time buyers, downsizers, or savvy investors, this well-maintained 3-bedroom, 2-bathroom home offers exceptional value and comfort.Step inside to find a bright and functional layout featuring spacious living and dining areas, a finished basement perfect for a rec room or home office, and forced air heating and central A/C for year-round comfort.Enjoy your own private backyard great spot for summer BBQs, gardening, or relaxing outdoors. Plus, you'll love the exclusive parking space right outside your back door convenient and practical.Located in a quiet, family- friendly complex, this home is just minutes to schools, parks, shopping, and highway access, making commuting and errands a breeze. Don't miss this opportunity to get into the Burlington market with a home that checks all the boxes! (id:57557)
Lot 11 Hillcroft Drive
Beckwith, Ontario
Welcome to Hillcroft Estates...this exceptional and brand new 11 lot rural estate subdivision (including 3 gorgeous waterfront lots on Mississippi Lake) is the perfect spot if you are looking to build your future dream home and have it surrounded by similarly styled and designed homes with a location that offers you the advantage of living in a small neighbourhood setting but with the privacy of acreage!! Situated ONLY 15 MINUTES from highly sought after and picturesque town of Carleton Place w/small quaint shops and dining to large big box stores including large Independent Grocer, Home Depot,Canadian Tire, Wal-Mart,numerous schools, and a wide variety of amenities! The lots range in size from 1.5 - 3.5 acres and situated along a quiet street with cul-de-sac at the end. Some covenants include Bungalows designs only with a minimum build restriction of 2000 sq ft, 3 + car garage,stone,stucco,brick,wood exterior finishes only, no vinyl siding permitted. All plans must be approved by developer which will ensure a harmonious balance and visually aesthetic appeal of homes throughout the streetscape and ensure that the value of your home is ensured!! Bell Fibe and community mailbox will be available in this subdivision. Buyers must be accompanied by a Realtor when walking the property. (id:57557)
1087 Rocky Harbour Crescent
Ottawa, Ontario
Welcome Home! Sitting on a desirable lot, this well maintained 3 bed, 3 bath single detached home comes with desirable curb appeal including interlock walkway, a finished lower level and offers plenty of indoor & outdoor space for an active family. Located in a well-established and mature neighbourhood, this home is in close proximity to schools, parks, transit and major shopping. Sunny and functional main floor layout includes formal living room and dining and cozy family room with a gas fireplace, bright eat -kitchen and plenty of cupboard space. The upper level hosts a spacious Primary with large walk-in closet and 4 piece en-suite , 2 good sized secondary bedrooms and a full bathroom. Lower level includes spacious recreation room, with cozy gas fireplace and dedicated storage area. Fully fenced backyard with sunny deck , garden beds and attractive interlock. Make this one yours! (id:57557)
48 North Shore Highway
Meadows, Newfoundland & Labrador
48 NSH, Meadows is a 2022 home, built to current modern standards, which will appeal to a variety of family configurations. This slab-on-grade home features 3 bedrooms, with the main bedroom having a 4 piece ensuite and a walk-in closet. There is also a second 4 piece bathroom. Both bathrooms and the porch have in-floor heating and ceramic flooring. The open concept main area has a naturally well-lit living room, spacious dining room, and a beautifully styled kitchen with an island and a walk-in pantry. The family/rec room has a door to the outside and this can serve as the family main entrance to the home. The exterior is aesthetically pleasing with its covered front deck and dormer style roof. All of this, along with a 20' x 24' lofted (another 8' x 24' added space), wired, and insulated garage on large lot with mountain and bay views, make this an exceptional property. As a bonus, the remaining Atlantic Home Warranty is transferable to the new owner, making this home maintenance free for years to come. COME and SEE!!! *No presentation of offers until noon, June 30, 2025. Offers remain open until 5:00 PM, June 30, 2025. (id:57557)
21 Serenity Place Crescent
Huntsville, Ontario
Set in one of Huntsville's most sought-after enclaves, this gorgeous bungalow offers one level living with quiet sophistication and the luxury of convenience just minutes from your doorstep. The warmth of the hardwood floors welcome you in, the layout flows with intention and every finish is curated. From soft lighting to brushed hardware and 9 ceilings, it's a home that feels expansive and elegant.Thoughtfully designed, the open concept principal spaces are perfect for hosting family & friends and enjoying the quiet moments in between.The beauty of one-level living means your primary suite, guest bed/office, laundry, and access to the attached garage are all on the main floor. Simply put, less stairs and more living on your terms. The expansive primary suite hosts a walk-in closet and beautiful ensuite with a glass walk-in shower and amazing linen storage. The guest bed is perfect as a home office, sitting room or hobby space. Downstairs, the finished lower level expands your options! Another guest bed and bath will make your guests feel right at home, and the additional space could be a cozy den, gym or whatever you need it to be. And yes, there's plenty of storage. More than you may expect and now you don't have to fear downsizing! With more than one outdoor space, you can enjoy a coffee as the sun rises or a glass of wine while the day winds down. Here, low-maintenance living keeps the day-to-day handled including the lawn and floral care, so your time stays yours. Multiple updates feature all new flooring in the lower level, upgraded light fixtures, hardware and more! Municipal services, high speed internet, natural gas make this package as convenient as it is gorgeous. Beyond your doorstep, walking trails, lakes, healthcare, restaurants and everyday essentials are just minutes away! So if living well and living easily is what you're after, it starts right here. (id:57557)
1780 Burnbrae Road
Trent Hills, Ontario
With two parcels of land, Burnbrae Road is boasting in potential. This Ready Mix Site is zoned Extractive Industrial (M2) which is the best possible zoning for the permitted uses of Open Storage, Sand and Gravel Pit, Portable Processing Plant, Public Use, Quarry, Waysite Pit, or Sand Gravel and Rock Stock Pilling Operation. Parcel A offering 11.26 Acres and Parcel B offering 14.37 Acres, there is ample opportunity at this property while still relatively close to town. Zoned and licensed for concrete batching with an active license in place for ready mix association. There is recycled water onsite, aggregate withheld in the retaining wall, along with a holding tank at the office, septic at the concrete plant, one dug well by the washplant hydro poles that draws to the office and washplant, and one drilled well by the concrete plant as well. Buildings onsite include a new office, an older shop, and two other shops. (id:57557)
68 - 2500 Hill Rise Court
Oshawa, Ontario
Welcome to this newer, move-in ready townhome nestled in the highly desirable and rapidly growing Windfields neighbourhood of Oshawa. Perfectly located just minutes from Ontario Tech University, Durham College, top-rated schools, shopping, and convenient 407 accessthis home offers both lifestyle and investment appeal.Step inside to a bright and open-concept main floor filled with natural light, large windows, and a thoughtfully designed layout perfect for everyday living and entertaining. The modern kitchen features sleek cabinetry and flows seamlessly into the living and dining space, with a walkout to your own private balconyideal for relaxing or hosting.Each spacious bedroom includes its own 4-piece ensuite bath, making this an ideal setup for families, multigenerational living, or student rental potential. Enjoy the added convenience of direct access from the attached garage, providing secure parking or extra storage space.This home blends comfort, functionality, and modern designall in a thriving community with everything at your doorstep. A must-see to truly appreciate the value and opportunity. (id:57557)
33 Naples Court
Thorold, Ontario
Welcome to your new home! This beautifully updated 3-bedroom, 2-bathroom detached house is nestled on a quiet, family-friendly cul-de-sac in Confederation Heights. Surrounded by mature trees, it offers a peaceful retreat while keeping modern conveniences close by.Step onto the cozy front porch and into the inviting foyer. The bright eat-in kitchen features a gas range and ample cupboard space. The open living and dining areas are perfect for gatherings, with sliding patio doors leading to a raised deck and a private, fully fenced backyardideal for barbecues and outdoor fun. A convenient powder room completes the main floor.Upstairs, three spacious bedrooms and a 3-piece bathroom provide comfort for the whole family. The finished basement adds extra living space with a large laundry room (formerly a kitchen) and a cozy recreation room with a charming brick-mantled fireplaceperfect for movie nights.Updates include windows/doors (2008), water heater (2023), front deck (2017), shingles (2006), central vacuum (2022), flooring (2014-2023), and a WETT-certified fireplace (2024).Enjoy nearby parks, schools, amenities, and a direct bus to Brock University. The Pen Centre is just a short drive away. Move-in ready, book your private tour today! (id:57557)
8152 Westminster Drive
Niagara Falls, Ontario
Welcome to this Stunning, fully renovated custom built Bungalow nestled in one of Niagara Falls most sought-after neighborhoods. Boasting nearly 3200square feet of impeccably finished living pace, this home offers luxury, comfort, and a versatility at every turn. Step inside to discover three spacious bedrooms and three beautifully updated bathrooms, including a luxurious primary suite that serves as a true retreat. The master features a spa-like ensuite with soaker tub, walk in glass shower, heated floors and stunning finishes throughout. This home has been transformed from top to bottom with high end finishes and thoughtful design. From the moment you step inside, the quality craftmanship and attention to detail are undeniable. The professionally landscaped backyard is a private oasis, complete with an in-ground pool, hot tub, and plenty of space for outdoor entertaining. Surrounded by mature trees and privacy fencing, its the perfect escape after a long day. The lower level is currently set up as a fully functional hair salon, but could be easily converted into a spacious in-law suite, ideal for multi generational living. Major updated include All Windows, A/C, Furnace, and Roof, so there is nothing to do but move in and Enjoy. Don't miss your chance to own this turn key luxury home in one of Niagara's most desirable areas. (id:57557)
1880 Gordon Street Unit# 109
Guelph, Ontario
A Rare Gem in Gordon Square Condos! Experience upscale living in this exceptional and in-demand condo, located on the main floor of the prestigious Gordon Square Condos. Offering 1,130 square feet of thoughtfully crafted interiors, including a spacious primary bedroom and a versatile additional room that can easily serve as a second bedroom, along with a 79-square-foot balcony, this residence perfectly balances comfort, style, and convenience. Enjoy soaring 11-ft ceilings, engineered hardwood floors, and modern pot lights. The spacious den offers exceptional versatility—ideal as a home office, guest room, nursery, or even a second sleeping area, thanks to its generous dimensions matching the primary bedroom. The chef-inspired kitchen features quartz countertops and premium stainless steel appliances. The open living area includes a cozy electric fireplace. The bedroom boasts a large walk-in closet, and the separate laundry room adds extra storage. A spa-like 4-piece bath with heated floors offers added comfort. Step onto your private balcony with views of the nearby garden centre—perfect for enjoying your morning coffee or relaxing in the evening. Underground parking is included. Enjoy first-class amenities: an indoor golf simulator, full gym, guest suites, party room, pool table, and lounge. Located in Guelph’s vibrant south end near Hwy 401, with everything you need just steps away—grocery stores, LCBO, dining, banks, medical center, movie theatre, and Springfield Golf Club. Whether you're working from home, hosting guests, or just need more space, this unit delivers. Don’t miss this rare chance to enjoy the function of a two-bedroom layout at a one-bedroom price! (id:57557)
16a Linnwood Avenue
Cambridge, Ontario
First time buyer/investor opportunity in East Galt/Alison park . Semi - detached two bedroom, with spacious living/dining combo and large kitchen, plus one bedroom separate entrance basement apartment. Extra long driveway with opportunity for expansion to support double wide parking. Extra long lot affords opportunity for backyard oasis or potential ARU. (id:57557)
43 Kent Street N
Simcoe, Ontario
Downtown office space for lease. Wide range of permitted uses includes doctor's offices, retail, restaurants, educational and training facilities, pharmacies, photo studios and wholesalers. 1230 sq ft, currently divided into five offices with reception area. Rent INCLUDES heating and water. Close to municipal parking lot. Large front window for signage. (id:57557)
6530 158 Av Nw
Edmonton, Alberta
Retirement never looked better! Come view this half duplex, bungalow style condo in the great 55+ community of McLeod Ridge. Meticulously maintained. This beautiful home features central A/C, central vac, hardwood, ceramic floors, and vaulted ceilings.. Perfect maintenance free, no mowing or shoveling snow. The open concept offers a large living room & dining room. Generous sized eat-in kitchen with plenty of solid oak cabinetry & patio doors leading to a private deck. The large master suite features a walk-in closet & 3pc ensuite. Completing the main level is the second bedroom, 4 pc bath & main floor laundry. The finished basement offers a large family room, hook ups for a wet bar, 4pc bath, 3rd bedroom and loads of storage. Completing the package is the heated double attached garage. This is a great home in a quiet well managed complex. Easy access to Henday, close to public transportation and walking distance to plenty of amenities. Come see for yourself. (id:57557)
236 Edward Street
Central Elgin, Ontario
Incredible opportunity to own a premium waterfront lot at 236 Edward Street. Approx 50' wide, fully serviced and ready for your dream build! This rare offering features an extensively upgraded shoreline with a beautiful stone patio, custom armour stone landscaping, and a reinforced seawall for peace of mind and long-term stability. Enjoy panoramic water views and direct access to the lake from your private slice of paradise. Ideal for a luxury cottage or year-round residence in a coveted waterfront location. Lot is shovel-ready with services at the lot line. Port Stanley is a beautiful & friendly community with great restaurants, beaches, lake or river activities, a new brewery, a Theater, and so much more. This is the place to make memories with your family for decades. Don't miss this chance to create something extraordinary on the water! (id:57557)
Bsmt - 76 Macdonald Street
Toronto, Ontario
This 896-square-foot unit features two bedrooms and two bathroom, designed with an open-concept layout that enhances the sense of space. The kitchen and bathroom have been updated with new fixtures, providing a modern touch. The property boasts a fully fenced, large private yard, offering ample outdoor space for relaxation. Located close to schools, parks, trails, restaurants, shopping centers, highways, and GOTransit, the apartment ensures easy access to various amenities and is just minutes from downtown Toronto. Public transportation is readily accessible, with 24-hour TTC service steps away. Utilities, including internet, hydro heat and water, are extra and shared at 40%. Cable is shared. Please note that smoking is not permitted on the premises. The unit could be furnished or unfurnished (id:57557)
Lot C6c Purcells Cove Road
Halifax, Nova Scotia
Quite the find! 5,000 Sqft Lot with city services available on the street. Located on Purcells Cove Rd across the street from the entrance of the prestigious Boscobel Subdivision. This lot features lots of road frontage and a shed in place. Save on excavation and build your basement into the land. What a location, only mins to Downtown Halifax but sitting in a park like atmosphere. Surrounded by Sir Sanford Flemming Park, Williams lake, Long Lake Provincial Park, Royal NS Yacht Squadron. This is a great well established community. Perfect for those looking for an active, outdoor lifestyle. It is also nearby great schools. Here is a perfect spot to build your dream home. (id:57557)
7721 Cabot Trail
Margaree Forks, Nova Scotia
Calling all home flippers and renovators! This solid 3-bedroom bungalow with a full basement sits on just over half an acre in the peaceful community of Margaree Forks, nestled in the foothills leading to the Cabot Trail. While the home needs a full renovation, the structure is strong and ready for your vision. Surrounded by natural beauty, this is a prime opportunity to create a charming retreat or investment property in one of Cape Bretons most scenic and sought-after areas. (id:57557)
23 St Andrews Street
Miramichi, New Brunswick
This inviting 3-bedroom, 1-bathroom home is perfect for those seeking comfort, value, and a location close to daily essentials. With 1,122 square feet of living space, it offers just the right amount of room for anyone from first-time buyers to those looking to downsize without compromise. Step inside to discover a practical layout that maximizes every square inch. The full concrete basement provides generous storageor a blank canvas ready for your next DIY project (hello, home gym or game room). Equipped with a 200-amp breaker system, the home is well-prepared for modern living. Outside, mature trees offer natural shade and privacy, perfect for lazy afternoons or weekend barbeques. Nature lovers will appreciate being just a short stroll from the tranquil Miramichi River as well as the popular Chatham Waterfront Trailideal for morning walks or evening bike rides. Convenience is key, and this location delivers. Whether it's a quick grocery run, sending the kids off to school, or enjoying leisurely afternoons at the park, everything you need is within reach. The cozy primary bedroom and thoughtful details throughout reflect a sense of livability thats hard to find at this price point. Whether you're settling down, starting fresh, or just seeking something low-maintenance yet charming, this home checks all the boxeswithout breaking the bank. (id:57557)
Lot 23-15 Bluff Road
Utopia, New Brunswick
Prime 1.8 acre lot with views of Lake Utopia. Sitting just above the Bluff Road in Lake Utopia this parcel of land presents a perfect opportunity to build your dream home. The homes already built along the Bluff Rd are high end custom homes. This land comes with deeded access to a waterfront portion of the subdivision allowing access to the beach and boat launch. Reach out for any additional information. (id:57557)
62 Ash Crescent
Toronto, Ontario
Brand new custom built home with tarion warranty in prime south etobicoke, south of lakeshore. Custom home features limestone & brick exterior. Granite countertops & backsplash W/High-end B/I Fisher paykel appliances. Open concept kitchen/family rm 12 ft ceilings walk out to large deck, floating open-riser staircase, skylight, primary bedroom with tall tray ceilings, luxury ensuite bath. 2 additional spacious bedrooms in upper level. lower level has a laundry rm 3 pc bath and finshed rec room W/ W/O to secluded backyard oasis. over 3000 sq ft of finished luxury living space. close to all amenities, step TTC, long branch Go station, the lake & shops/cafes/restos on lakeshore.parks and marie curtis beach. a must see!!! (id:57557)
553 Riverlands Avenue
Markham, Ontario
Beautiful Upgraded Family Home In A Desirable Community. Welcome To This Stunning Upgraded Family Home, Nestled In A Sought-After Neighborhood Known For Its Top-Rated Schools, Parks, Community Center, And All Essential Amenities.Step Inside To An Inviting Open-Concept Layout Featuring A Soaring Cathedral Ceiling In The Family Room, Filling The Space With Natural Light From Large Windows.The Modern Upgraded Kitchen Comes With A Servers Area. Perfect For Entertaining And Additional Storage.All Bedrooms Are Spacious, Including A Huge Primary Suite With A Cozy Reading Nook And A Luxurious 5-Piece Ensuite. An Extra Space On The Second Floor Is Ideal For A Home Office. Don't Miss This Incredible Home. Your Dream Family Living Awaits! ***EXTRAS: Existing: Fridges, Stove, Gas Cooktop, Range Hoods, Kitichenaid Oven, Kitichenaid Warming Drawer, B/I Panasonic Microwave, Washer, Dryer, Gdo & Remote, Upgraded Electrical Light Fixtures, All Window Coverings & Rods. Tenant To Pay 70% Of Utilities For The Main Floor & 2nd Floor Only. Basement NOT Available. (id:57557)
18 Parker Lane E
Porters Lake, Nova Scotia
Situated on 1.6 recently subdivided acres this charming 3 bed 1 bath home sits on a quiet laneway just minutes to Dartmouth. Some of the bulkier reno. items have been handled for you leaving the buyer the ability to really put their personal touch on this home. Recent updates include septic system, water treatment, heat pump, 200 amp panel, furnace, hardwired smoke detectors, well pump, front picture window and more! The eat in kitchen could easily be opened up to the large 23x12 living room. Both bedrooms are generous in size and the 4 pc bath sits conveniently between the two. Large shed on slab provides ample storage. 5 minutes to the amenities of Porters Lake (superstore, NSLC, pub, restaurant, gas, tim hortons) and short drives to great beaches Sandy Point, Martinique, Lawrencetown etc. This great starter is ready for loving new owners. (id:57557)
75 Foxley Drive
Foxley River, Prince Edward Island
An amazing 5.41-acre property located at 75 Foxley Drive. With over 800 ft of river frontage alongside the scenic Foxley River. Enjoy everything the river has to offer at this private paradise. The exterior is a stained spruce board and batten style with green metal roofing. A 40-year warranty on metal and 10-year warranty on the labour which was installed in 2021. The interior has a wooden rustic feel with the warmth of a wood burning woodstove. Or one can easily and remotely enjoy the heat pump for easier comforts. A wonderful country and waterfront experience here at Foxley River with the conveniences of modern utilities. Internet services are available at this location. The home features 2 good size 12x12 bedrooms and a full-size bathroom. An open concept style interior with a 12x24 kitchen/living room for entertaining. Outside you will have a spacious indoor/outdoor 32x12 screened in covered deck overlooking the river. This gathering area has built in lighting and a blue tooth sound speaker system that one can enjoy any time of day or night. Other features include but not limited; to a domestic propane high end cooking range with exhaust vent, as well as a propane on demand hot water heating as well as propane dryer. If the power goes out?. your covered. The home was recently upgraded making it year-round with R22 value spray foamed insulated skirting underneath, R14 value in the exterior walls and R51 value spray foamed plus batted insulation in the attic making it all season. In addition, there is a 28x28 workshop for hobbies, storage etc; also a covered BBQ gazebo cook house style shelter for guests etc. The property has 2 good wells. The 5.41 acre perimeter of the property is fenced and wired with cattle fencing for housing animals and the 5.41 acres is gated. Property has been surveyed and is ready for you to view. (id:57557)
148-152 Ridge Road
Chapels Cove, Newfoundland & Labrador
What a beautiful view! A beautiful piece of land with a stunning view. The picture on the MLS listing was taken from across the pond, looking up at the property. This lot is located in a well-established neighborhood with newly built homes, offering a great start at a lower price for constructing your dream (id:57557)
3 Maple Street
Mount Pearl, Newfoundland & Labrador
Welcome to 3 Maple Street! Situated on a quiet street in the heart of Mount Pearl, this 4 bedroom bungalow would make a fantastic family home. The main floor is comprised of an enclosed porch leading into an open concept living room & dining room area featuring hardwood flooring and an expansive window offering plenty of natural light. The nicely sized kitchen is bright and airy with plenty of counter space & access to the rear yard. The main floor also locates 3 bedrooms and the main bathroom. Downstairs, the basement has been developed to include a spacious rec room, fourth bedroom, and full bathroom, as well as laundry and storage. Outside, the mature lot is surrounded by beautiful greenery and landscaping. The backyard boasts both and upper deck and a ground level patio, as well as a sizeable storage shed for added convenience! With scenic walking trails, daycares, schools, and all the amenities Mount Pearl has to offer right at your fingertips, this property is one you'll want to see! As per attached Seller's Direction, there will be no conveyance of offers prior to 10am on Thursday, July 3rd, with offers to remain open until 3pm the same day. (id:57557)
801 - 5 Defries Street
Toronto, Ontario
Best Value ** New Luxurious 3 Bedroom Condo By Broccolini. Smart Building With Keyless Entry, Unobstructed 2 Balconies With clear views. Modern Kitchen with Island and Ss Appliances. Located In High Demand Regent Park Community. High Ceiling and Floor to Ceiling Windows.Steps Away From Streetcars, Surrounded By Top Eateries, Restaurants and Cultural Hotspots. Amazing Building Amenities: Guest Suites, Concierge, Pet spa, Rooftop Pool, BBQ Area, Party Room W/Bar, Yoga Studio & fitness Centre, Kids Room, Hobby Room . Easy access to the Don Valley Parkway (DVP), the Gardiner Expressway, and Highway 401. Close to Toronto General Hospital, The Hospital for Sick Children, Ryerson University and George Brown College. Ideal for an urban lifestyle with less commuting. (id:57557)

