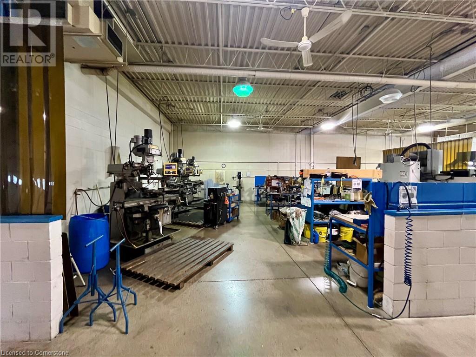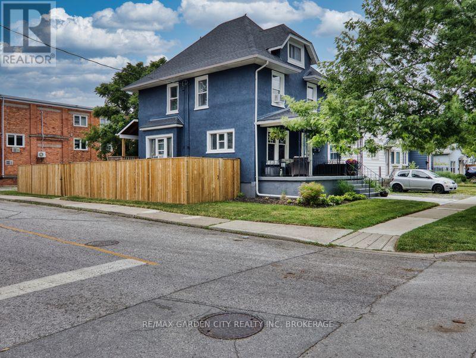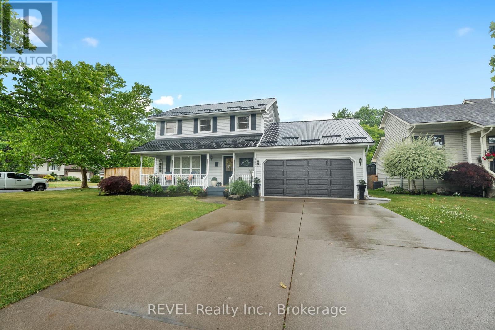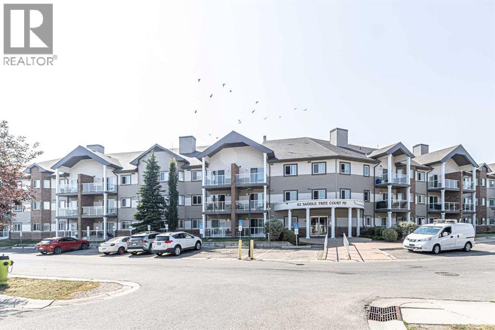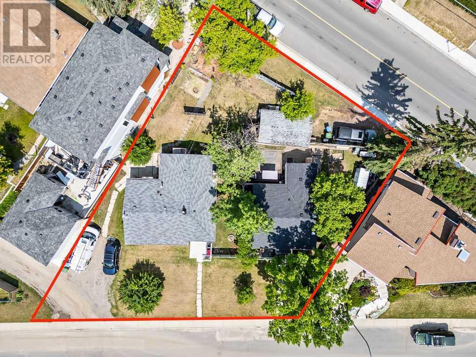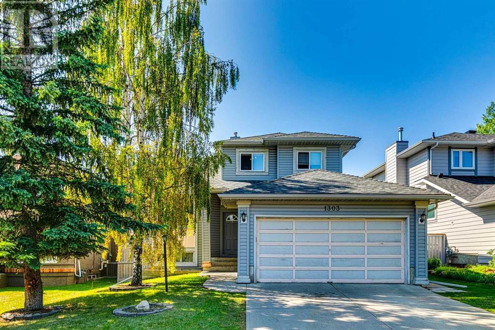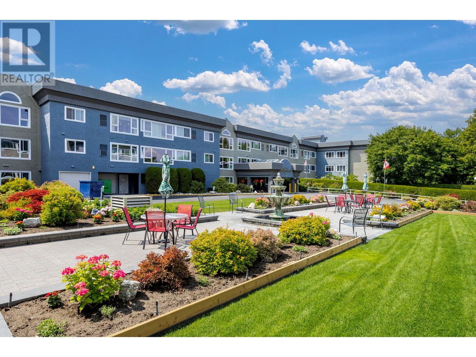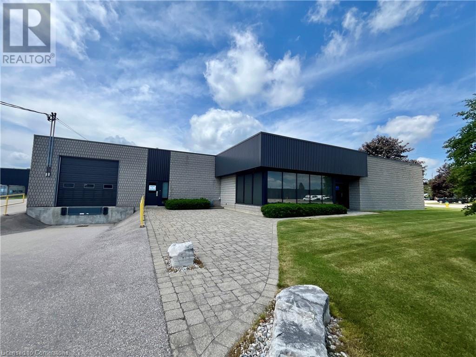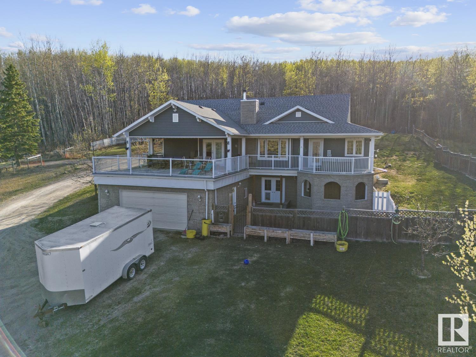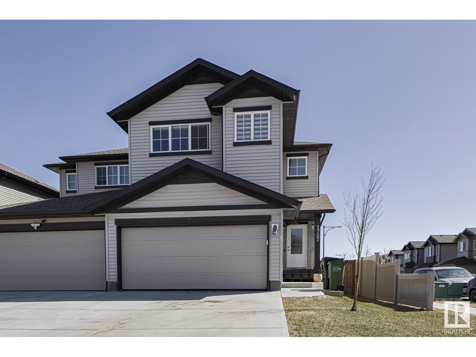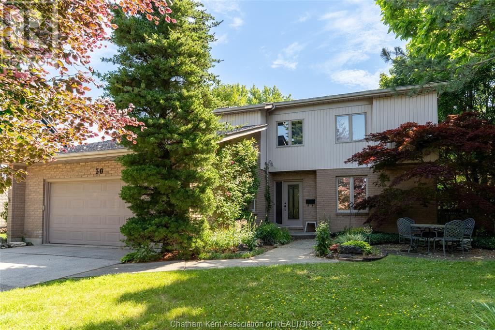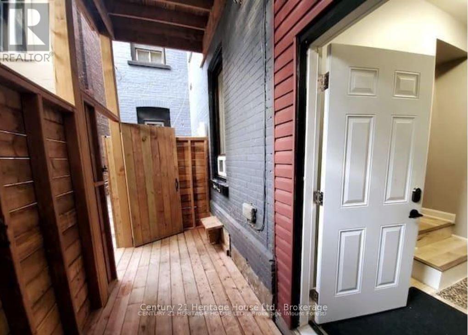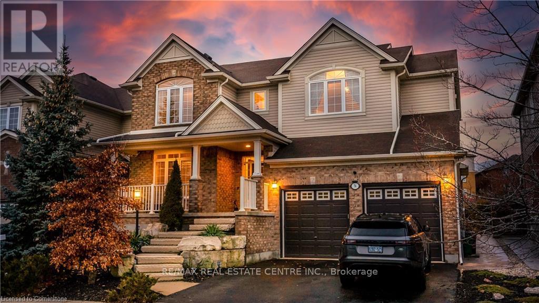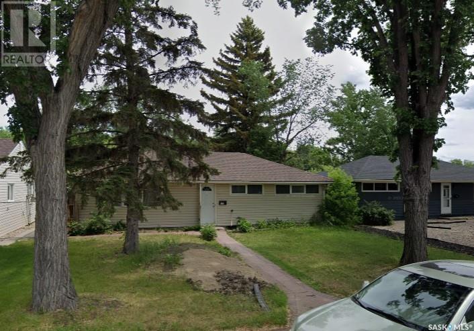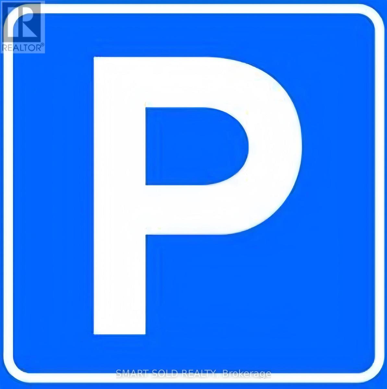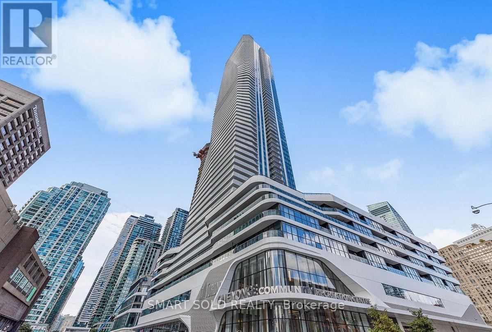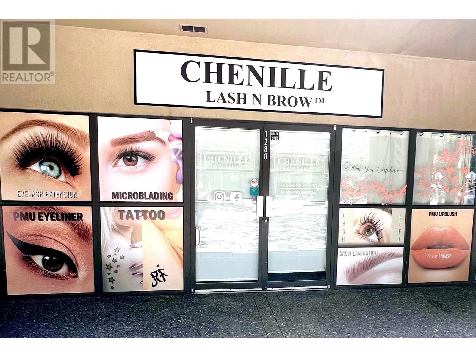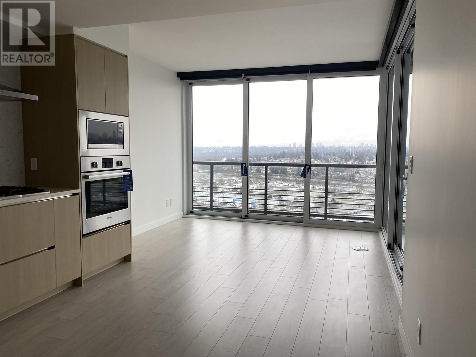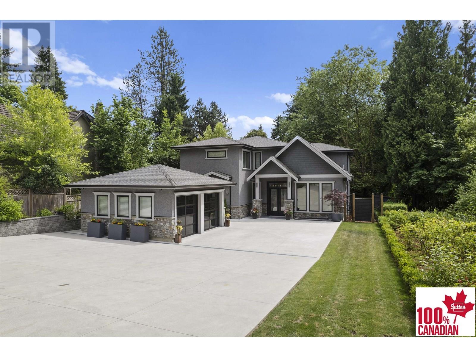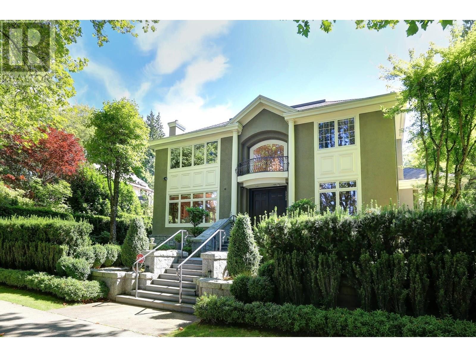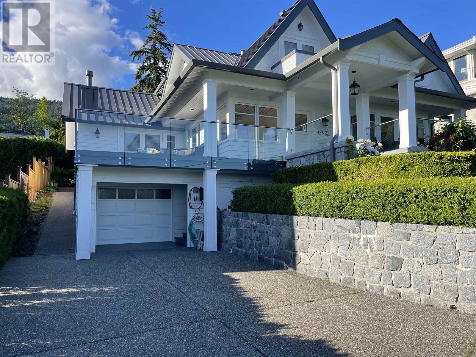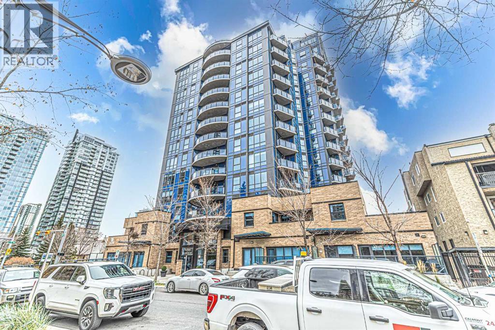95 Rankin Street
Waterloo, Ontario
Established in 1993, R.P. Products Ltd. is a trusted Canadian manufacturer specializing in high-precision custom machinery with a strong focus on notching machines, drill machines, peg machines, and other high-speed automation systems tailored primarily for the automotive industry. With decades of experience, R.P. Products has successfully designed, tested, installed, and serviced numerous high-volume, high-speed automation solutions. From concept to completion, the company works closely with clients to support every stage of development, including design, engineering, building, installation, and production integration. Driven by innovation, R.P. Products Ltd. has become a recognized in automotive rubber processing machinery. The team continually evolves its manufacturing techniques and methods to stay ahead of industry demands, consistently applying the highest international standards and technologies to deliver outstanding quality and building intelligent, durable, and high-performance machinery that meets the strictest operational requirements. All equipment, staff, training, customer contacts, and goodwill are included in the purchase price. (id:57557)
63 Thomas Street
St. Catharines, Ontario
Well cared for 2 storey with 3 self contained units located close to downtown which has been this same continued use for over 30 years by the last 4 owners from MLS history back to at least 1993. Double driveway at the back of property wide enough for 6 cars to park. 2024 painted stucco exterior, 2024 completed fenced in backyard with 3 gates, 2023 new concrete front pad with walkway. Front covered porch for upper 2 bedroom unit with 2021 all newer flooring in bedrooms, kitchen, livingroom, 4pc bathroom and 3rd floor finished loft. 1 bedroom basement unit with 4pc bathroom, porcelain flooring in livingroom and kitchen with 2020 new cabinets and countertop. 2020 added weeping tile along back wall and bedroom wall to sump pump. 2020 refinished back deck off the main floor 1 bedroom unit with livingroom, added pot lights in eat-in kitchen with 2024 blt-in dishwasher, added wall plumbing hookups in 4pc bathroom for laundry. 2020 furnace, 2018 shingles. All separate entrances for all 3 units. 200 amp breaker panel plus added 2015 sub panel. MPAC states this property has 3 self-contained units. Buyer to do their own due diligence on the legal uses for this property. Basement unit pays $1200/mth with rent increase given to tenant for Oct 1,2025. 2nd floor unit is owner occupied and main floor unit is owner's son occupied. Both of these units will be vacant on closing date. 2nd floor suggested rent could be $1725/mth and main floor unit suggested rent could be $1525/mth. Gross income suggestion could be $53,400/yr, expenses are for the last 12 months approx $8642.48/yr so net income could be approx $44,757.52/yr. At asking price this could give a net return of approx 6.58%/yr (does not include maintenance and repairs). Financials available with all expenses receipts for last 12 months for heat, hydro, water, insurance and property tax upon an accepted offer. 1985 survey sketch and 2020 furnace receipt available. HWT in process of being bought out and owned. (id:57557)
2470 Coral Avenue
Fort Erie, Ontario
Country vibes meet city services! This large move in ready, two story home has the security of a metal roof, and the fun of an in-ground pool inside a large newly fenced in backyard! This house checks all the boxes: main floor laundry, beautiful gardens, covered front porch, family friendly neighbourhood, close to parks, golf courses, schools, and the summer market! The large concrete driveway offers parking for 4 cars plus 2 more in the garage. Upgrades include: 2019 - metal roof, furnace, central air; 2025 - New garage door, fully fenced backyard. (id:57557)
308, 92 Saddletree Court Ne
Calgary, Alberta
Welcome to Raven Ridge Gardens, a charming complex situated in the desirable community of Saddle Ridge. This well-maintained condo backs on the pond with gorgeous views! This top floor unit encompasses over 813.55 sq ft of living space featuring 2 bedrooms, 2 full baths , and a titled parking space. The main floor showcases beautiful laminate flooring and an open concept floorplan. The spacious living room has sliding doors giving access to the balcony, perfect for enjoying the views on summer days. The modern kitchen is equipped with wood cabinetry, white and stainless steel appliances, and a breakfast bar. A single car titled parking space provides parking for your convenience. The location is unbeatable, with schools, parks, playgrounds, restaurants, shopping, and public transit just minutes away. Quick access to Stoney Trail, making exploring the city a breeze. Book your private viewing today! (id:57557)
4904 22 Avenue Nw
Calgary, Alberta
Double the Potential – Two Side-by-Side Lots must be Sold Together!This is a rare redevelopment opportunity you won’t want to miss—two adjacent properties being sold as one parcel, offering nearly 200 feet of combined frontage and over 9700 sq' of combined building area in a highly desirable inner-city location. These lots must be purchased together, making this a unique chance to secure a substantial footprint in one of Calgary’s most sought-after infill communities.With both the front and rear of the combined parcel facing main roads, the layout offers incredible flexibility for future planning. Located on an elevated street that already showcases many impressive new builds, this site is positioned to take full advantage of the surrounding views and long-term value.Prefer to hold for now? Each property is currently home to a well-maintained residence, featuring newer furnaces, hot water tanks, and roofs—ideal for minimizing unexpected costs. Plus, exceptional existing tenants are happy to stay, allowing for strong, steady rental income while you plan your next move.Opportunities like this don’t come around often. Secure your place in this thriving redevelopment pocket today! (id:57557)
20 Ontario Street
Kawartha Lakes, Ontario
**Attention Investors, First-Time Homebuyers, And Renovators!** Incredible Opportunity To Own A Charming **3-Bedroom** Property Located Directly On **Highway 7Part Of The Trans-Canada Highway**Offering The Perfect Blend Of Peaceful Small-Town Living With Unbeatable Access To **Port Perry, Uxbridge**, And All Urban Conveniences. This Solid Home Features **Forced-Air Natural Gas Heating**, A **Maintenance-Free Metal Roof**, And Sits On A **Premium 88 Ft X 153 Ft Corner Lot** With **Tons Of Parking** And **Loads Of Potential**. The Property Also Includes A **Large Garage, Deep Enough To Fit Two Cars**, Making It Ideal For Those Who Love To **Tinker, Wrench, Or Run A Home-Based Business**. Whether You're Handy And Looking To Build Sweat Equity Or Searching For A Rural Retreat With Future Upside, This Property Checks All The Boxes. Quiet Community Feel, Great Commuter Location, And A Chance To Make It Your Own! (id:57557)
1303 Shannon Avenue Sw
Calgary, Alberta
Looking for a great family home in the popular community of Shawnessy..... well look no further, Welcome to 1303 Shannon Avenue SW. Walking in you are greeted with a great size bright entry. Up a few steps you will find a formal sitting room with vaulted ceilings that flows to the dining area perfect for larger gatherings. Around the corner is a large kitchen boasting newer stainless steel appliances and lots of storage space. The kitchen looks down to a large cozy family room with gas fireplace. Off the kitchen is an entry to the south facing deck perfect for enjoying those warm summer days. Completing the main level is a den, two piece bath, laundry area and entrance to the double attached garage. As we walk upstairs you will find two good size bedrooms and a four piece bath as well as the master bedroom with four piece en-suite and walk-in closet. Heading down to the basement you will see lots of storage space and great open space for the kids to play. Recent upgrades to the home include..... newer roof, siding and soft metals 3 years ago, newer water tank and stainless appliances just two years ago. Don't miss out and make this your new home today!! (id:57557)
302 1518 Pandora Ave
Victoria, British Columbia
Overlooking a peaceful, tree lined street adjacent to a family friendly park, this top floor unit is positioned on the quiet side of the popular Forest Hills complex, and is ideally located on the Fernwood/Oak Bay border. Step outside to a vibrant hub of amenities, including all essentials and new EV charging stations underway, or retreat into your tranquil space. Bright & inviting with over 1000sqft, this 2 bed 2 bath is flooded with natural light with 6 skylights throughout, plus it features an enclosed balcony perfect as a flex space. The functional layout includes insuite laundry and a cozy fireplace, and you'll notice thoughtful updates such as fresh paint and newer flooring. PLUS, over $25,000 in additional value with roof membrane paid for +more. Enjoy secure underground parking and a walkable location, with direct transit to Downtown, Oak Bay Village, Royal Jubilee Hospital and UVic. This home combines lifestyle & convenience in one of Victoria’s most connected neighbourhoods. (id:57557)
1045 Sutherland Avenue Unit# 130
Kelowna, British Columbia
If you are looking for home in a wonderful 55+ building, in a great neighbourhood, look no further. This is the one you have been looking for! Conveniently located on the first floor, but not on the ground, your new unit is in the quietest part of the building in the back of the complex. Your living room faces the babbling creek & the green space where you can spend your days watching ducks & wildlife swim & play. Your flooring has been recently updated with luxury vinyl laminate. Your spacious primary bedroom has it's own walk in closet & a full bathroom. The second bedroom is also a good size for guests or would make for a great office or crafting room. The kitchen has a nice open pass thru so you can converse with your family/friends while cooking your meals. Your new home has in suite laundry, AC & brand new windows. It is conveniently located across from the elevator & your parking spot & storage locker are right across from the door in the parkade, making unloading your groceries a breeze. For days that you want a break from your kitchen there's a fantastic restaurant in your new building as well. Feel like showing off your pool skills? There are 2 billiards tables in the games room where you can hone your game. Like to read? There is a great library and sitting room. The community gardens are perfect for those with a green thumb. Close to shopping, transit & grocery stores. Don't miss this one. Book your showing today. (id:57557)
4908 22 Avenue Nw
Calgary, Alberta
Double the Potential – Two Side-by-Side Lots must be Sold Together!This is a rare redevelopment opportunity you won’t want to miss—two adjacent properties being sold as one parcel, offering nearly 200 feet of combined frontage and over 9700 sq' of combined building area in a highly desirable inner-city location. These lots must be purchased together, making this a unique chance to secure a substantial footprint in one of Calgary’s most sought-after infill communities.With both the front and rear of the combined parcel facing main roads, the layout offers incredible flexibility for future planning. Located on an elevated street that already showcases many impressive new builds, this site is positioned to take full advantage of the surrounding views and long-term value.Prefer to hold for now? Each property is currently home to a well-maintained residence, featuring newer furnaces, hot water tanks, and roofs—ideal for minimizing unexpected costs. Plus, exceptional existing tenants are happy to stay, allowing for strong, steady rental income while you plan your next move.Opportunities like this don’t come around often. Secure your place in this thriving redevelopment pocket today! (id:57557)
95 Rankin Street
Waterloo, Ontario
Located on just under an acre in Waterloo's most sought-after industrial park, this fully equipped 14,005 sq ft standalone building is ready for your manufacturing operations or a well maintained clean building to add to your investment portfolio. An interior and exterior facelift was completed in 2014, including landscaping, roof, HVAC, asphalt parking area along with accessible parking and a ramp. Step inside to discover 14-foot ceiling heights, perfect for a variety of operations, while the drive-in and dock leveler 12 ft by 12 ft bay doors provide seamless logistics and accessibility, including an automatic door opener. Significant recent upgrades enhance the space, making it move-in ready for your business needs. The new addition, built in 2014, features its own separate 600-volt hydro service, heating/AC, epoxy floors, and a steel roof. The original 8,580 sq ft building, constructed in 1988, includes another 600-volt hydro service, AC from 2014, a roof updated in 2014, and numerous maintenance upgrades. Zoned E3-27—one of Waterloo’s most robust industrial designations—the property offers rare allowances, including outdoor storage containers, a major advantage for growing or equipment-heavy businesses. Whether you're an owner-operator, investor, or looking for a strategically located industrial hub, this property delivers location, zoning, and versatility all in one. (id:57557)
20 62320 Rge Rd 411a
Rural Bonnyville M.d., Alberta
Rustic charm meets country comfort on 2.47 acres. The main floor offers an open layout with a spacious living room featuring a wood stove insert and window seat, kitchen with an island, dining area, and large primary bedroom with 3 piece ensuite and walk-in closet. A large covered deck off the living room has beautiful eastern views and a hot tub. Convenient 2 piece bathroom, and laundry off the front entry. Upstairs you’ll find two bedrooms, a full bath with soaker tub, and a flex space—perfect for a playroom or home office. The walkout basement has 10' ceilings and heated tile floors, a large entry, rec room, den/spare room, and plenty of storage. The large double heated attached garage walks into the basement. The backyard has a large securely fenced area, great for kids or pets . Bonus: a 64'x30' double-truss fabric Quonset with 20' peak—ideal for storage or projects. Close to the local ski hill and French Bay beach, 10 minutes to Cold Lake North. Peaceful, practical, and ready for country living. (id:57557)
1802 59b Avenueclose
Lloydminster, Alberta
Your dream home is here!! The moment you enter the foyer, you will be greeted with the high ceilings, beautiful staircase borders and warm neutral colors! This is located on a corner and cul-de-sac in the Lakeside area of Lloydminster.The main floor features the kitchen with an island, pantry and stainless-steel appliances, dining room and the warm and cozy living room with an electric fireplace, 2 good sized bedrooms, and a 4-piece bathroom. On the upper level is the Master bedroom with walk-in closet and a 3-piece ensuite. In the fully finished basement features the family room, 2 additional bedrooms, 4-piece bathroom, and your dream laundry room with cabinetry, counter top, well-organized and vinyl tile flooring, beside is your well-kept furnace area, and the water softener (included,). Also, this home comes with Central Air that keeps you cool in the summer, backyard deck, private yard, a double heated attached garage with remote controls. This home is ready for the next owner to enjoy with nothing to do! (id:57557)
1707 27 St Nw
Edmonton, Alberta
This fabulous ready to move-in upgraded half duplex is located on a corner lot in Laurel; the most desired and top selling family friendly community in South East Edmonton. Main floor features 9-ft ceiling, spacious kitchen with upgraded appliances, granite counter tops, under mount sink, corner pantry, dining area overlooking the East facing backyard, nice size family room and powder room. Being a corner lot, the additional side windows bring a lot of natural sunlight. Upper floor includes a huge primary bedroom with walk in closet and a beautiful 5-pc Ensuite. It also boasts 2 other huge bedrooms, common bathroom, nice size bonus/flex area and laundry room. Upper floor has been upgraded to Luxury Vinyl Plank flooring. Property is fully fenced and landscaped and has a nice size backyard with a huge deck to enjoy summer evenings. House is a walking distance from school, park, bus stop, new commercial Plaza and many other amenities. Don’t miss this fantastic opportunity. (id:57557)
2301 - 5500 Yonge Street
Toronto, Ontario
Amazing Location! Stunning, Unobstructed Panoramic Views from a High Floor! Steps from Finch Station and PRICED TO SELL!! This One-Bedroom unit has recently undergone a complete update and renovation, with brand NEW FLOORS and NEW KITCHEN (cabinets, backsplash and countertop with undermount sink). This unit comes with front load washer and dryer, a large balcony, underground parking spot and a private locker. Condo has plenty of visitors parking, a gym, 24hr concierge and lots of other amenities. Perfectly situated in the heart of North York, surrounded by a huge variety of restaurants and shops, 24 hr Shoppers Drug Mart and H Mart Grocery Store all within walking distance! This One Has It All! (id:57557)
303 - 15 Richardson Street
Toronto, Ontario
Welcome to Your Brand-New Waterfront Studio at Empire Quay Condos! Be the first to live in this upgraded, open-concept bachelor suite by award-winning builder Empire Communities, perfectly situated in Toronto's prestigious Harbourfront. Designed for modern comfort and urban style, the bright, functional layout features premium finishes throughout-ideal for professionals or students. Enjoy top-tier amenities: 24/7 concierge, fitness centre, yoga/meditation rooms, co-working lounge, and a rooftop terrace with BBQs and panoramic lake and city views. With a Walk Score of 92 and Transit Score of 100, you're steps from Sugar Beach, St. Lawrence Market, Scotiabank Arena, trails, parks, dining, and more. Don't miss this chance to lease a stunning, never-lived-in suite in one of Toronto's most sought-after waterfront communities. (id:57557)
31, 4201 56 Avenue
Lloydminster, Alberta
Welcome to Horizon Village – a tucked-away gem designed for adult living. This well-cared-for unit offers peace and privacy, backing onto beautiful green space. The main floor features an open concept layout with rich hardwood flooring, two spacious bedrooms, The master boasts a walkin closet. There is an oversized single garage. Downstairs, you’ll find a fully finished basement with a large living space, an additional bedroom, and a full bath – perfect for guests or extra room to relax. With ample storage throughout, this home checks all the boxes for low-maintenance, comfortable living in a quiet, community-focused setting. (id:57557)
4840 50 Avenue
Vermilion, Alberta
Attention real estate investors! Don't miss out on this lucrative investment opportunity! The IMPERIAL BLOCK, a historic revenue-generating building located in downtown Vermilion, is available for sale. Built in 1912 by British capitalists, this iconic property was originally designed as a luxury office and apartment block. Over the years, it has served as a residence for figures like Mayor J.W.G. Morrison and provided accommodations for students from the Vermilion School of Agriculture. Today it continues to be a popular residence for students of Vermilion's Lakeland College and local industry such as oilfield and agriculture. Sitting on a spacious 60’ x 120’ lot, this three-story building is constructed of durable local brick from the Vermilion Brick Factory. It features a single commercial tenant on the main level, along with eight residential units above. The unit breakdown includes a variety of layouts, from spacious two-bedroom units to oversized one-bedroom and studio apartments. Additionally, the property offers the convenience of on-site coin-operated laundry facilities.With an impressive gross revenue of approximately $100,000 annually, the Imperial Block boasts a remarkable CAP rate of over 9%. This makes it a highly desirable investment opportunity for savvy real estate investors. Contact us today to discover how you can maximize your returns with this exceptional property! (id:57557)
932 Elphinstone Street
Regina, Saskatchewan
Welcome to 932 Elphinstone Street! This solid and affordable 815 sq. ft. bungalow is the perfect opportunity for first-time buyers, investors, or anyone looking to offset their mortgage with a secondary suite. The main floor features a spacious living room, two comfortable bedrooms, a 4-piece bathroom, and an eat-in kitchen. Appliances are included as is, making it move-in ready. Downstairs, the basement includes a shared laundry area in the utility room and a non-regulation suite, complete with a kitchen and dining space, living room, a bedroom, and a 3-piece bathroom — ideal for a rental, in-law suite, or additional family space. Recent upgrades include a high-efficiency furnace, updated exterior siding, some newer windows on the main floor, partial chain-link fencing in the backyard, and updated flooring in select areas. Bonus! This property has an approved building permit for a legal basement suite, and the new owner may be eligible for the Saskatchewan Secondary Suite Incentive Grant, adding even more value and potential! Don't miss out on this versatile home with excellent income potential and a strong foundation. Schedule your private showing today! (id:57557)
30 Cramar Crescent
Chatham, Ontario
This is your opportunity to live in Chatham’s highly regarded Birkshire Estates. Offered for the first time, this 2600 sqft custom built “saltbox” style home is situated on a generous 0.38 acre lot on a quiet cul-de-sac. Oak hardwood floors throughout the main/upper level, travertine floors, granite countertops and Cherry cabinets tastefully tie together and accent the living spaces throughout. Upstairs, the 200+ sqft primary bedroom feat. ensuite, walk-in closet and vaulted ceiling with east facing windows for morning sunshine. Two additional bedrooms and a 4pc bathroom round out this comfortable living space. The second floor balcony overlooks the spacious dining and living room area, featuring a soaring single-pitch vaulted ceiling, a gas fireplace and an abundance of natural light from skylights and windows overlooking the backyard. The open concept kitchen features exceptional custom Cherry cabinets, granite countertops and high end appliances with a convenient island for easy meals and family time. The adjacent family room offers a second gas fireplace, vaulted ceiling and large built-in entertainment unit. Both the living and family room offer entry to the 3-season sunroom, a perfect place to enjoy morning sunshine and views of the pond/waterfall, and beautiful landscaping with trees and perennials. 6-car concrete driveway leads to the oversized 2 car attached garage with interior entry to the mudroom/main floor laundry and 2pc bathroom adjacent to the kitchen. The basement has a finished office, fitness room, storage areas and a 500 sqft workshop. At the left side of the house, a 10’x6’ shed and large private patio area conveniently accessed from the kitchen or front gate. Additional features include 50 year steel roof, hardwood blinds, high eff. heatpump/furnace (2023), alarm system, central vac and more. This home has been exceptionally cared for and is filled with unmatched character and charm throughout. Call the listing agent today to see it in person. (id:57557)
922 Bensfort Heights
Otonabee-South Monaghan, Ontario
Welcome to 922 Bensfort Heights in Bailieboro (Otonabee-South Monaghan) a peaceful escape just 15 minutes from Peterborough, Highway 115 and a primary & secondary school bus route, providing added convenience for families. Set on over an acre at the end of a quiet cul-de-sac, this 3+1 bedroom, 1.5 bathroom home offers a blend of privacy, space, and convenience.Enjoy open concept living with a kitchen that flows into the dining and living areas, creating a great space for both relaxing and entertaining. The fully finished basement includes a fourth bedroom, a large family room, and a bathroom combined with laundry space, offering flexibility for your needs.Step outside to take in the beautiful views and quiet surroundings. The property has plenty of space for outdoor activities, your recreation vehicles, and your own toboggan hill for winter fun. This property offers room to build a shop or simply enjoy the natural setting, with the Otonabee River steps away!!!! The home features a large two-car garage with direct access from the lower foyer into the house. Updates include new propane furnace & central air (2021), garage door & opener (2023),water softener & UV light (2022), paved driveway (2023), new deck & railing (2024) and new flooring in the basement (2022). Whether you're looking for storage, space to work or play, or a peaceful place to put down roots, this home offers a bit of everything in a beautiful setting. Dont miss your chance to enjoy country living with easy access to town. (id:57557)
1533 Dunmore Road Se
Medicine Hat, Alberta
* WELL MAINTAINED CAR WASH AT A PRIME LOCATION * 5 WAND BAYS, 1 AUTO BAY * ORIGINALLY BUILT IN 1967. REBUILT IN 1998 AFTER FIRE. AUTO BAY ADDED IN 2006 * LOT SIZE: 14,850 sqft * BUILDING SIZE: 4,250 sqft * LOCATED AT A BUSY COMMERCIAL AREA WITH HIGH TRAFFIC (id:57557)
C - 210 Wilson Street
Hamilton, Ontario
Welcome to Unit C 210 Wilson Street, a newly renovated one-bedroom, one-bathroom unit located in the heart of Hamilton's vibrant Lansdale neighborhood. This cozy, modern retreat features a private entrance, open-concept living area, and a fully equipped kitchenette with fridge, stove, butcher block countertops, and ample cabinet space. The bedroom offers a peaceful space to unwind, while the updated 3-piece bathroom includes a walk-in glass shower and porcelain vanity. Rent is all-inclusive covering water, gas, and electricity for maximum convenience. Enjoy on-site card-operated laundry with tap-to-pay capability, hi-efficiency central heating and A/C, and easy access to street parking and public transit. Located just five minutes from Centre Mall, the Claremont Access, and St. Josephs Healthcare, this unit offers both comfort and connectivity. Experience elevated urban living in a thoughtfully designed space. (id:57557)
76 Blossomfield Crescent
Cambridge, Ontario
Welcome to 76 Blossomfield, Magnificent formerly Builders model home. This Immaculate west Galt Beauty situated on 51 ft lot boasts 4800 sq ft of Luxury living space and loaded with all kinds of upgrades. The main floor has 9 ft ceiling, hardwood, porcelain tiles, surround sound system, open to above great room with gas fireplace, surrounded with big windows offering natural flow of light, formal dining/living room combo. The Gourmet kitchen has upgraded cabinetry, granite counters, undercabinet lighting, high end SS appliances, a sit up island and much more. The Dinette has sliders to the Oasis B/Yard. The main floor also offers a remodeled laundry room/ mudroom and walk in pantry, powder room and a office completes the main floor. Hardwood stairs with a runner leading to upper-level large Master bedroom with deep walk-in closet (organizers in the closet) luxurious 5-piece Ensuite. 2nd bedroom also has a walk-in closet with windows in closet. 3rd and 4th very good size bedrooms and 4-piece bathroom completes the upper level. The finished basement offers big size windows a huge entertainment room with gas fireplace, 5th bedroom with walk in closet, 3pc bathroom and workshop! California shutters on main and upper-level windows! The backyard features an inground gas heated saltwater pool, stamped concrete patio spanning the ENTIRE width of the house, a large custom aluminum screen room by Luminant is fully professionally landscaped. You would love to entertain your guest in style throughout the year both indoor and outdoor with so much this house has to offer. Located on a family friendly Cresent within minutes to great schools, trails, the Grand River, restaurants, shopping, Gaslight district and much more! (id:57557)
2505 - 3883 Quartz Road
Mississauga, Ontario
Luxury M City Condo Located At The heart of city center. Large 570 sf one bed one bath. Stunning 11 feet high ceiling !! Modern Open Concept Modern Kitchen, Functional Layout, Huge Balcony. Fantastic view of City of Toronto downtown, CN Tower, and lake Ontario. Steps to square one shopping center, Restaurants, Sheridan College, Central Library, celebration square, living art center, Ymca & More. Close to U of T, Go station, bus terminal. Easy access to 403/Qew. (id:57557)
Main & 2nd Floor - 3070 Wrigglesworth Crescent
Mississauga, Ontario
Beautifully Maintained End Unit Townhouse in Desirable Churchill Meadows !Welcome to this spacious and sun-filled end unit townhouse in the heart of Churchill Meadows, offering the perfect blend of space, style, and convenience. With a 30-ft wide lot, this home is larger than most semis in the area and is nestled in a vibrant community known for its top-ranked schools and exceptional amenities. Featuring a bright and open layout, this home is flooded with natural light throughout. The generously sized primary bedroom includes a 4-piece ensuite and walk-in closet. The second floor also boasts a spacious computer nook, perfect for a home office or study area. Enjoy entertaining or relaxing on the large deck with access to a private yard. Additional features include: Separate main floor laundry room, Direct garage access, Large living/dining area, Abundant storage space. Prime location within walking distance to parks, Churchill Meadows Community Centre, and close proximity to public transit, Credit Valley Hospital, and major shopping. Tenant responsible for 70% of all utilities. Don't miss your chance to live in one of Mississauga's most sought-after neighborhoods! (id:57557)
1585 Eglinton Avenue W
Mississauga, Ontario
Beautifully maintained executive freehold townhome by Cachet Estate Homes, offering over 2,000 sq.ft. above grade on a premium private ravine lot in the prestigious Barbertown area near Credit River. This meticulously cared-for home provides the space and privacy of a detached-style home alternative. The layout features 9' ceilings, elegant marble tile entry, hardwood floors, and solid oak staircases with wrought iron spindles. The separate living and dining areas are ideal for formal gatherings, while the cozy family room with a gas fireplace and custom built-in shelving offers a relaxing space. The bright breakfast area provides scenic ravine views.The gourmet kitchen boasts granite countertops, tall cabinets, a large centre island, stainless steel appliances, and a gas stove perfect for family meals and entertaining. The walk-out basement opens to a private backyard with a built-in gazebo, offering a serene space backing onto nature.The spacious primary bedroom features a spa-like 5-piece ensuite with double vanity, Jacuzzi tub, stand-up shower, and custom walk-in closet. Upgraded pot lights, chandeliers, and custom window coverings add elegance throughout. A stacked washer/dryer is conveniently located on the lower level, with central air conditioning included.The rare double-car garage and extra-wide driveway accommodate 4 additional vehicles. Located steps from parks, trails, top-rated schools, public transit, and Erindale GO Station, with easy access to Hwy 403/401, Credit Valley Hospital, and Erin Mills Town Centre. This move-in-ready luxury home offers the perfect combination of nature, space, and convenience, situated near the University of Toronto (Mississauga Campus), groceries, places of worship, daycare centers, and transit stops, making it ideal for families or professionals seeking long-term comfort.Extras: (id:57557)
103 Robinson Crescent
Regina, Saskatchewan
Welcome to 103 Robinson Crescent. A wonderful 3 bed, 1 bath bungalow in quiet Coronation Park. The Living Room shines with the warm sun as you look out onto the quiet crescent road on which you live. The open flow from Living Room to Dining Room brings easy access from watching TV to a sit-down dinner. The carpeted, spacious Primary Bedroom does have a fireplace in it, but it needs TLC to work again. The other two bedrooms are comfy and get good light. The kitchen has all the space you need to cook your favorite meals. It sits on a 6,250 square foot lot, so there is lots of personal space for you to relax, garden, play, and just appreciate your own, little world away from the bustling life we mostly all live. Six years ago, owner installed a new roof. Seller also installed a new furnace, new electrical system, and some windows were changed. Steps from green space and a school, it is easy to go out and play and get home in time for dinner. Baptist and Pentecostal churches are a few blocks away as well. Really quiet area tucked in between Argyle and Albert Streets, but that does not stop you from quick access to these major road arteries for all your traveling and shopping needs. Some shops are really close by as well. So, if you enjoy such activities, you are only a hop, skip, and jump away from all that fun and enjoyment. Book a showing today!! (id:57557)
82 Queen Elizabeth Boulevard
Toronto, Ontario
Prime Location, for Mixed Use For Industry And Commercial With QUE Exposure. Close To Costco And Ttc. , Newly Replaced Metal Doors, Approximately 5000 Sq Ft 800 Sq Ft Mezzanine Office. TMI $31,682. Yearly .Zoning For This Premises Allows For Cannabis Business. Tenant Pays all utilities and extra. (id:57557)
236 Abercrombie Road
New Glasgow, Nova Scotia
Welcome to your DREAM HOME in the heart of New Glasgow's West side! This exceptional two story residence features a huge renovation, MAJOR upgrades that enhance its beauty and functionality. Situated in a highly sought after area on the West side of New Glasgow, the MAJOR upgrades include siding, windows, roof, azek decking and more!Three bedrooms and three baths, including a luxurious ensuite bathroom and a massive walk in closet. Prepare to be AMAZED by the showstopper SPA bathroom, with a fireplace, and numerous jets to enjoy standing up or laying down! This bathroom is unlike one you've ever seen, unparalleled elegance, just like something out of Pinterest! Beautiful hardwood flooring plus a main floor laundry with a clothesline steps away! The newer Kohler windows allow ample natural light to brighten every corner of the home. Covered front verandah to enjoy your morning coffee. The paved driveway adds convenience to your everyday life. Minutes to the Sampson Trail, the grocery store and other amenities making daily errands a breeze. This exquisite property is a TRUE GEM, offering a perfect blend of modern luxury with the benefits of the older style build. Don't miss the opportunity to make this your forever home! (id:57557)
2611 - 50 Ordnance Street
Toronto, Ontario
Bright And Spacious Luxurious Two Bedroom Plus Den Features Two Full Baths, 2 Oversized Balconies, Engineered Hardwood Flooring Throughout, 9Ft Ceiling, Over 1000 Sf Ft Indoor/Outdoor Space. Modern Upgraded Kitchen With Built-In Appliances. A Den Perfect For A Home Office Setup, 1 Parking Spot, Large Locker Very Close To Parking Spot. Security System. State Of The Art Amenities Include Fitness Centre, Party Room, Theatre Room, Great Indoor/Outdoor Space With Pool With Sundeck & Lounge, Kids Play, Guest Suites, Sauna And Steam Room, Yoga Studio Visitor Parking, And So Much More. To Name A Few! Not To Mention Close Proximity To Liberty Village, King & Queen West, Waterfront, Parks, Libraries, Public Transit, Hospital, Shopping, Restaurants The Gardiner, And More. It Doesn't Get Better Than This, Elevated Living With Everything You Could Imagine At Your Doorstep. (id:57557)
3406 - 9 Bogert Avenue
Toronto, Ontario
Luxury Emerald Park Condo At Great Location. Intersection Of Yonge Street And Sheppard Ave, With Direct Access To Subway. 812 Sqf With Balcony, Direct Access To The Subway, High-End Finishes, Top Notch Appliances, Close To Highway, Shops, Restaurants, Supermarket. (id:57557)
4503 - 28 Freeland Street
Toronto, Ontario
Experience Luxury Living In Downtown Toronto's Prestigious One Yonge Community. This Modern 1 Bedroom Boasts A Generous Living Room With Unobstructed Lake And City Views, 9 Feet Ceilings, Floor-To-Ceiling Windows, Laminate Flooring Throughout. Enjoy A Well-Equipped Kitchen With Bosch Appliances, Glossy Cabinetry With Quartz Backsplash & Countertop. Conveniently Located Near Union Station, Gardiner Expressway, Financial District, Restaurants, Supermarkets, And More. (id:57557)
1824 Mccallum Drive
Ottawa, Ontario
True 4 plus 1 bedroom, 4 bathroom Single Family Home with Backyard Retreat. An elegant and well-appointed Coscan Adventura model tucked away on a quiet mature tree lined residential street in sought-after Orléans neighbourhood. Classic design with contemporary comfort across three finished levels. From the curved staircase in the ceramic-tiled foyer to the gleaming hardwood floors and gas fireplace framed by custom cabinetry in the main level family room, every inch reflects pride of ownership. The bright eat-in kitchen boasts stainless steel appliances, white cabinetry, and ample prep space opening seamlessly to a private, fully fenced backyard with raised garden beds, a pergola for shaded visiting. Ideal for families and entertainers alike, the home features formal living and dining rooms for refined hosting, the main-floor family room with abundant natural light plus the lower level recreation room. Upstairs, the primary bedroom delivers true retreat vibes with vaulted ceilings, a walk-in closet, and a stylish ensuite. The finished lower level adds incredible flexibility, including a fifth bedroom, full bath, and large rec room for work, wellness, or play. Complete with washer, dryer, standup freezer, shed, garage door opener, and central location close to schools, shopping, parks, and transit, this is the ideal package for those who want a smart investment in lifestyle and legacy. Roof: 2001 (40 year Timberline); A/C: 2009; Furnace: 2016 owned; HWT Tankless: 2011 owned. (id:57557)
5024 Centre Street Ne
Calgary, Alberta
Flat commercial development site right on Centre Street. Zoned MX-2. (allows for multi-residential, commercial, or both). Great for retail, medical, residential, etc. The owner has drawings for a mixed use 4 story building and approval to build up to 5 stories. Check it out in the pictures. Perfect candidate for the CMHC's MLI Select program. (id:57557)
2585 Windjammer Road
Mississauga, Ontario
Spacious and bright detached house with 4 bedrooms, 2 bathrooms, 1 car garage, and a large backyard. Recently renovated and well-maintained, ready for a new tenant. Unfurnished, providing a blank canvas for personalization. Seeking a responsible tenant to love, maintain, and enjoy the home. Generously-sized kitchen overlooking the family room, perfect for family gatherings. Located in the desirable Erin Mills neighborhood, close to schools, parks, and shopping options. The property is currently tenanted, so viewings must be scheduled in advance. Please try to arrange showings on weekends whenever possible (id:57557)
1288 Howe Street
Vancouver, British Columbia
Potential Beauty Spa, Nail or Makeup Salon, or Massage Parlor Opportunity! Turnkey eyelash salon in a prime downtown location with high food traffic. Fully equipped and beautifully designed, perfect for lash technicians or beauty entrepreneurs. Move-in ready with an established clientele. 3 year lease expiry on Dec 31, 2026. Current rent is $3478 (including additional rent and GST). The current owner has around 4000 clients in database that can be transferred to new owner. This is very suitable for any passionate entrepreneur who wants to start your own beauty salon business. (id:57557)
2102 4730 Lougheed Highway
Burnaby, British Columbia
Two years new 2 bedroom corner suite @ Concord Pacific Brentwood's Hillside West Tower 2! Enjoy the combination of the functional interior & generously sized outdoor space, along with the the superb location by Brentwood Mall & Skytrain Station. As you approach the grand building entry, you will first be met with the concierge desk, followed by 2 levels of amenity space. This Southeast facing corner suite located on the 21st floor offers beautiful far reaching views overlooking the City, with a jaw dropping 300+sqft balcony. Sleek finishing throughout with great cabinet and storage solutions for today's urbanite. Suite comes with 1 EV parking spot and 1 large locker. To top it all off, a quick 5 min walk to Brentwood Station & and all the Brentwood Town Centre has to offer. (id:57557)
8258 Government Road
Burnaby, British Columbia
In the highly desirable Government Road area of N.Burnaby, this STUNNING gated 7 bdrm and 7 ½ bath 4 year old SMART home offers luxury, privacy, and innovation. Programmable features include Lutron lighting, security cameras, and main floor auto blinds. Enjoy a heated garage with EV charger, plus a putting green for golf lovers. Inside boasts 10' / 9/ 9 ceilings, a stunning chef´s kitchen with Fisher & Paykel appl., granite countertops with full slab backsplashes, and spa-inspired bathrooms with floor-to-ceiling tiles. Relax in your private sauna, entertain with a built-in BBQ and heated outdoor space with a babbling stream, or unwind below in the theatre room, bar, and custom wine room. Includes a nanny suite and a 2-bedroom legal suite-perfect for extended family or mortgage helper. (id:57557)
4538 Angus Drive
Vancouver, British Columbia
This renovated property is located in the most desirable Shaughnessy neighborhood with York House, Little Flower, and Shaughnessy Elementry School a short walk away. Sitting on the high side of the street with a large 10000 sqft lot and on Angus Dr known for its wider lane and gorgeous street appeal. Private well manicured gardens have been cared for meticulously. This upgraded house features elegant and timeless architectural design with impeccable craftsmanship. Intricate woodworking throughout the home with attention to detail to tile, stone, marble, and miele + wolf in the kitchen. Upper two floors showcases solid oak hardwood flooring, upgraded kitchen, + extensively renovated lower level with new flooring + bar cabinets. Potential for mortgage helper. Short drive to UBC + Downtown (id:57557)
2627 Ottawa Avenue
West Vancouver, British Columbia
MAGNIFICENT PANORAMIC TROPHY VIEW PROPERTY - This Shaughnessy-style 'Dream home' sits At the top of the cusp providing breathtaking ocean views from City to Lighthouse Park with the Vancouver skyline & endless ocean in between and is the last property to gain rear lane access in West Vancouver´s most desirable Dundarave neighborhood and offers 3421 SF of spacious living providing a wonderful indoor outdoor lifestyle. Enjoy close in ocean views from this very LEVEL stunning 5 bdrm, 4 bthrm, 3 story home providing spacious principal rooms together with an impeccable choice of quality materials. Many feat incl: Kichler automated lights, Sonos sound systm, EV chrgr, covered decks and much more.. All beautifully landscaped, illuminated at night time. Lower level (walkout) features 1 bed suite. (id:57557)
742 Mattson Dr Sw
Edmonton, Alberta
Under Construction – Customize Your Dream Home! Welcome to this beautifully designed CORNER LOT home in the growing community of Mattson, Edmonton! Currently under construction, with possession anticipated in approximately six months. This home features a bedroom on the main floor and full bath, perfect for multigenerational living or Guests. The open-concept layout offers a bright living room with an electric fireplace, a gourmet kitchen with walk-in pantry, and a separate dining area—ideal for entertaining. Upstairs includes 3 generously sized bedrooms, including a luxurious primary suite with walk-in closet and ensuite bath, a large bonus room, and upper-floor laundry for added convenience. A SIDE ENTRANCE allows for future legal basement suite potential. Still time to customize interior finishes—choose your flooring, cabinetry, countertops, lighting, and more! (id:57557)
57016 Hwy 28
Rural Sturgeon County, Alberta
Horse Lovers Ranch! 45 Acres of Paradise! The property has been meticulously maintained & shows a 10/10. The custom built modular has an open kitchen with granite counters, newer appliances and a walk in pantry. Included is a large sitting room & family room for hosting family gatherings & parties. 2 beds at one end + a large primary suite secluded at the other end fit for royalty. Enjoy the covered deck with the hot tub year round, or an enclosed sun room overlooking the valley to enjoy our morning coffee. The TRIPLE DETACHED GARAGE is perfect for all your vehicles and toys & has 220V wiring. If that's not enough the 48X50 SHOP can hold everything else needed to run the farm. 4 horse shelters, pole shed, 2 tack shacks, a corral w/power, a riding ring, dog kennel w/power & 2 sheds. The pastures are horseshoe shaped around your home so you can view your animals at all times. Groomed trails, a serene pond with crystal clear water & 2 underground springs. Pad & power in place for a 2nd residence. (id:57557)
68 Silverado Skies Link Sw
Calgary, Alberta
*NO CONDO FEES* *SEE THE 3D TOUR* Come and see this open concept layout, air conditioned home in the family friendly neighborhood of Silverado with NO CONDO FEES. As soon as you enter the front door you will you will be taken into a home that seamlessly blends function and style. The open layout features a cozy living room that showcases hardwood flooring and a large front window, flooding the space with natural light all throughout the day. Moving past the living room area you will encounter a modern kitchen with stainless steel appliances, quartz countertops, a large central island, and ample cabinetry. A convenient 2-piece powder room, stylish backdoor entryway, and direct access to the backyard deck complete this thoughtfully designed main floor. Upstairs you’ll find a rare double primary suite layout ideal for families, guests, or roommates. Both generously sized bedrooms feature their own private 4-piece en-suite bathrooms and spacious walk-in closets in each bedroom. The developed basement offers a versatile and comfortable retreat, perfect for relaxing or working from home. A spacious basement living space provides the ideal spot for movie nights or family lounging, while a dedicated home office or potential bedroom adds functional flexibility. You'll also find a laundry area with front-load appliances and additional space for storage or folding. Plus, the basement includes a roughed-in full bathroom, ready for your finishing touches to add even more value and convenience. As you head outside you will love your deck, yard, and double detached garage! This home is conveniently located within 10 minutes of restaurants, shopping, schools (elementary, junior high, high school & soon to be French immersion ), transit, C-Train, and hospitals as well as easy access to Macleod and Stoney trails. Book your showing now so that you don't miss out on this beautiful home. (id:57557)
61 5612 Gordon Road
Regina, Saskatchewan
Welcome to 61-5612 Gordon Rd. This Bright open concept Garden Style Condo is ideally located in Harbour Landing. This main floor like new town home includes two nice sized bedrooms, kitchen living dining area, full bath and in suite laundry. Steps from green space, walking paths, restaurants, shopping, and much more. Unique features include in floor heat, on demand tank less water heater, and Nest thermostat. The one electrified parking stall included with this unit is conveniently right in front of your front door!! (id:57557)
1802, 303 13 Sw
Calgary, Alberta
Location doesn't get any better than this! South-west facing, very bright floor to ceiling windows, 18th-floor sub-penthouse condo overlooking Downtown Calgary Tower and also with Rocky Mountain view. Steps to downtown, 17th Ave, 4th Street entertainment districts, and the Stampede Grounds. Good school district, Western Canada HS. Many daycares in the area. Walk to work. One block to the Hospital. This stunning 2 bed, 2 bath + office unit boasts mountain views, a modern kitchen, and two private balconies with BBQ hookup. It has a wow factor. Enjoy luxury living with a rec room, resident lounge, guest suite, and electric car charging. Prime parking spot included! Schedule your showing today! Experience unparalleled urban living , enjoy breathtaking views of the mountains, Stampede fireworks, and the iconic Calgary Tower. Over looking Central Memorial Park, where many civic entertainment activities are held in the park. Unit features a fully upgraded interior with stainless steel appliances, quartz countertops, and sleek tile flooring. Step onto your private balcony with gas BBQ hookup and soak in the vibrant city atmosphere. Just a short stroll away from downtown office districts, 17th Ave entertainment, and convenient access to the LRT, Talisman Centre, and river pathways. Building amenities include a rec room, bike storage, resident lounge, guest suite, and 16 visitor parking stalls with electric car charging. Parking is an oversized parking spot conveniently located near the exit. This is more than just a condo; it's a lifestyle. Concierge service during office hours. (id:57557)
212 3 Avenue E
Hussar, Alberta
Welcome to Hussar, Nice Curb Appeal & INCOME REVENUE! This well maintained Bungalow offers a Bright & Open Concept and a functional layout, with a Spacious Legal 2 bedroom Suite or a Perfect In-law Suite. The main floor offers 1456 sq.ft, living space, an inviting entrance & living room with vaulted ceilings that gives an openness feel, large windows to allow an abundance of natural light and a great view, spacious kitchen with island, ample amount of cupboard & counter space, office/craft room, bright primary bedroom with a walk-in closet & 3 pc en suite, 2nd bedroom and main bath. Lower level legal suite offers, a nice living space with an open concept living room & kitchen, 2 bedrooms, 3pc bath, storage room and laundry (shared with the rest of the house). Recent upgrades to the property includes, Suite (2021), Singles (2022), Fridge & Stove (2024) and Sump Pump & Battery Back Up (2024).An inviting back deck, patio & fire pit area, is perfect to sit back, relax & enjoy the Peace & Quiet Lifestyle and You'll love the Picturesque Views of the Amazing Sunrises, Sunsets & the Prairies! Hussar offers all basic amenities, General Store, Banking, Card Lock Gas Station, Post Office, Community Center, Ball Diamonds, Shooting Range, Curling & Hockey Rink and Camping Facilities. This Wonderful Property is located in the Village of Hussar, a Small Quiet Community known for Strong Community Spirits and a Big Heart! (id:57557)

