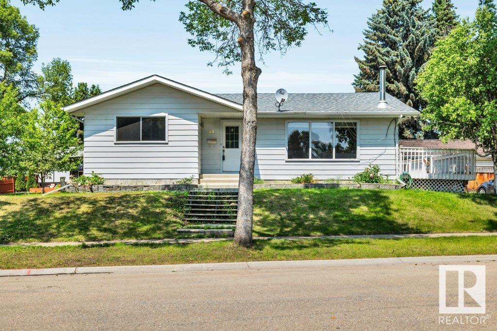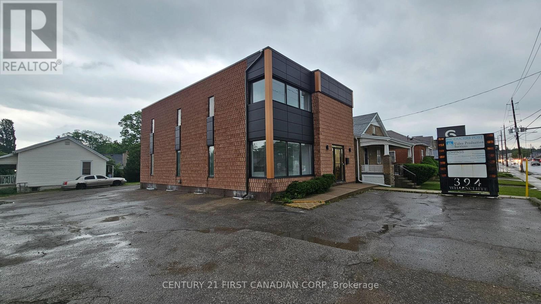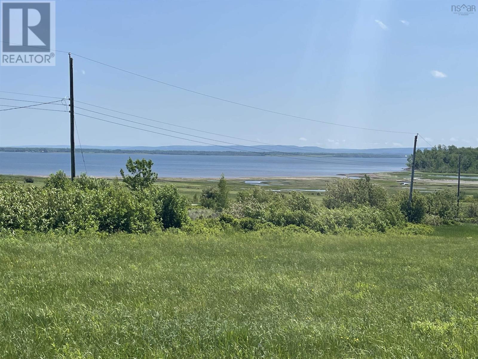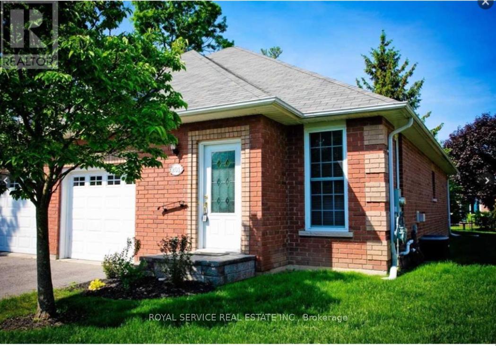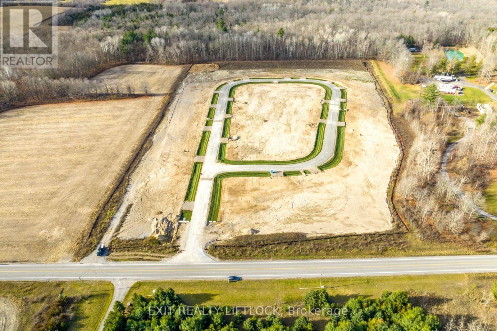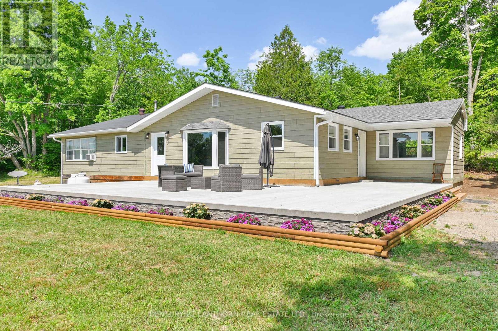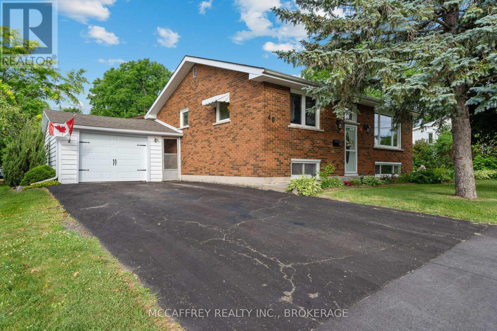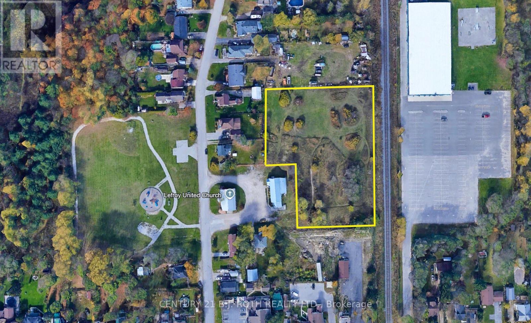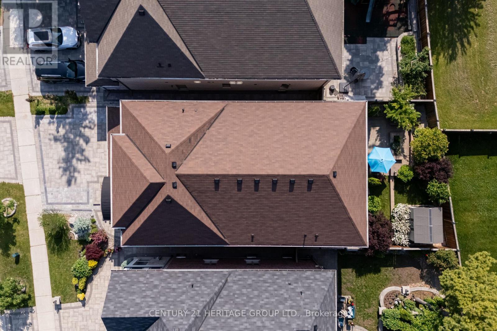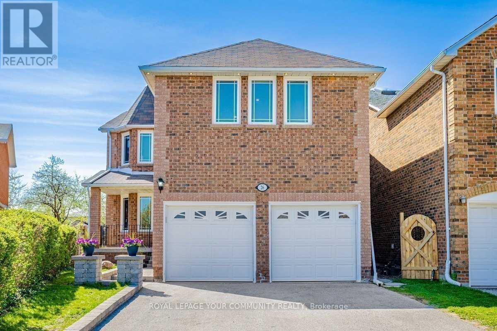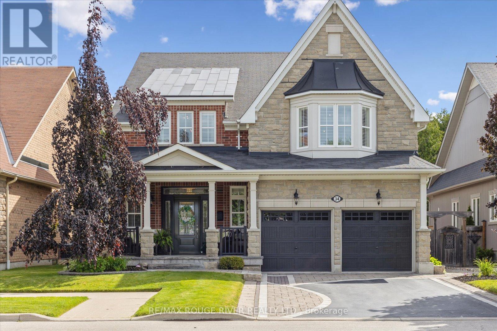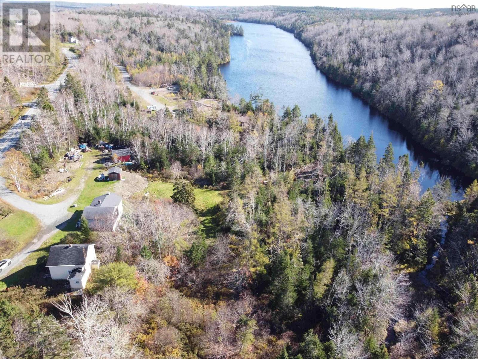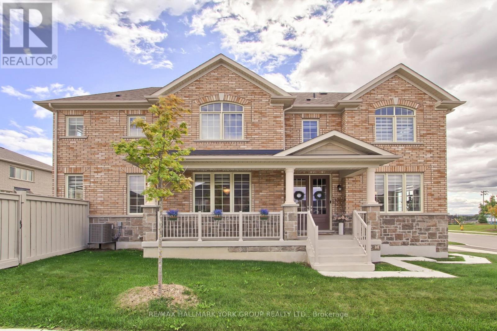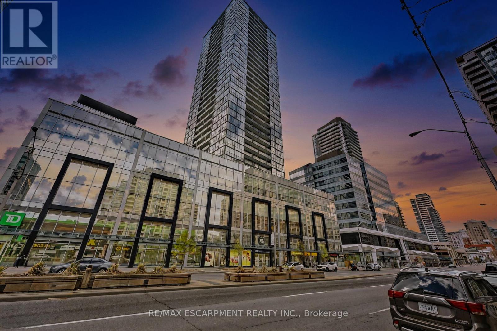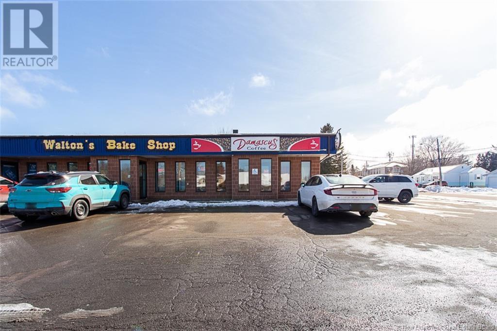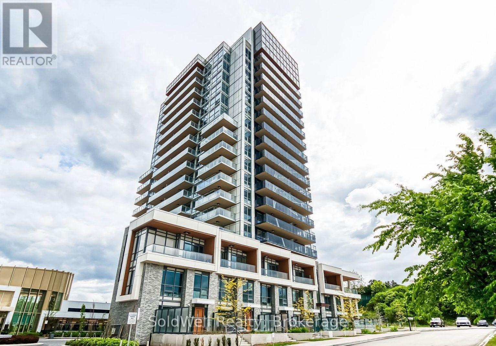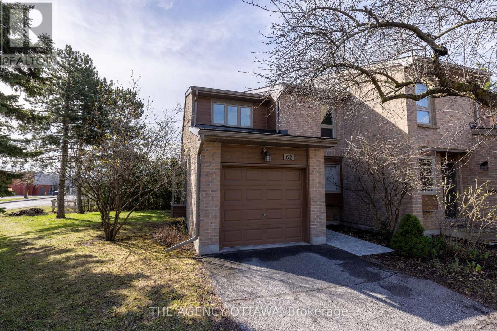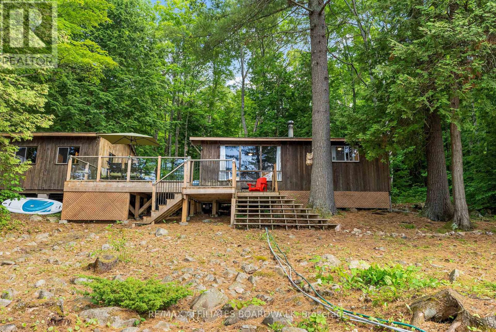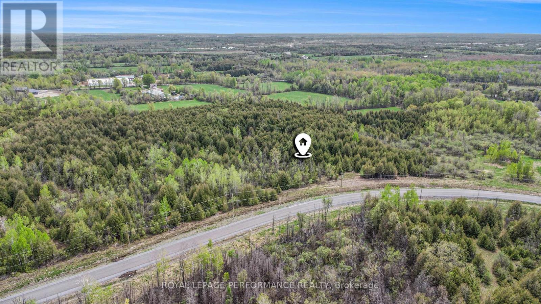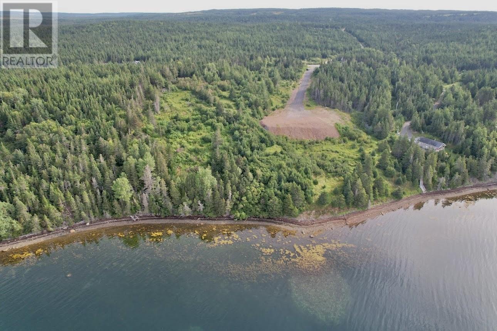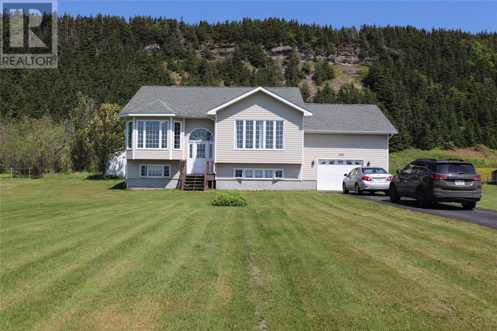23 Lawrence Cr
St. Albert, Alberta
Fantastic opportunity to live in the neighborhood of Lacombe Park! the living room features beautiful flooring, bright windows and a wood burning fireplace. The dining area features patio doors with access to a oversized deck.. The updated kitchen has newer cabinets, countertop and stylish backsplash. Finishing off the main floor is the primary bedroom with 2 piece en-suite, two good-sized bedrooms, a 4pc main bathroom and laundry closet. The basement is the perfect in-law/nanny suite and is finished with a large family room, kitchenette, main bathroom, an additional bedroom & laundry room. The utility room has a newer hot water tank and high efficiency furnace. Close to schools and parks. Excellent investment opportunity for first time buyer or investor. (id:57557)
394 Wharncliffe Road S
London South, Ontario
3 Units Available at Prime Wharncliffe Rd S./Emery Location. Located in a high-visibility area with approximately 35,000 vehicles passing by daily, this recently upgraded property offers three versatile units for lease. The zoning is exceptionally flexible, accommodating a wide range of uses including Medical, Dental, Office, Retail, Personal Services, Studios, and more. Each unit is approximately 1,439 sq.ft. Upper Floor and Basement Units: $22 Net + $10 TMI = $3,837.33/month + HST Each. Main Floor Unit:$28 Net + $10 TMI = $4,556.83/month + HST. The landlord has invested over $100,000 in recent renovations, ensuring a modern and professional environment. Ample on-site parking is available. This is an excellent opportunity to establish or grow your business in a premium, high traffic location. A must-see for anyone seeking visibility and flexibility. (id:57557)
Lot 33 Saltwater Drive
Malagash, Nova Scotia
Homes on the increasingly popular Malagash peninsula are sprouting up faster than Spring flowers. Here is your opportunity to build your dream home in this select Saltwater Drive location, where several homes are already built or in build progress. Set on a hillside, this super sunny south-facing 1.7 acre lot offers wonderful ocean views across Malagash Bay and the Cobequid hills beyond. Included is Deeded access to a great beach just a short walk away. With a great driveway and power poles in place you are all set to build. Protective Covenants are in place to protect your enjoyment and investment. No HST is applicable to the purchase price. (id:57557)
201 - 300 D'arcy Street
Cobourg, Ontario
This delightful two-bedroom, two-bathroom bungalow townhouse offers the perfect blend of comfort and convenience in one of Cobourg's most sought-after neighbourhoods.Step inside to discover an inviting open-concept layout that creates a wonderful flow between living spaces perfect for entertaining friends or enjoying quiet evenings at home. The full unfinished basement provides excellent storage opportunities or could be transformed into your dream space home gym, office, or recreation room.What really sets this property apart is its outdoor living potential. Relax on your private patio with morning coffee or evening cocktails in the peaceful surroundings of this quiet neighborhood.Location? It couldn't be better! Leave your car parked as you stroll to Cobourg's stunning beach for sunset walks along Lake Ontario. The vibrant downtown area with its charming shops, diverse restaurants, and community events is just minutes away on foot.Nearby Victoria Park hosts festivals throughout the year, while the picturesque harbour offers sailing opportunities and waterfront trails. History buffs will appreciate proximity to heritage buildings like Victoria Hall, and nature lovers can explore conservation areas within easy reach.This bungalow townhouse offers the ideal balance of peaceful residential living with the convenience of having everything at your fingertips. Perfect for young professionals, small families, or those looking to downsize without compromising on lifestyle.Don't miss your chance to embrace the Cobourg lifestyle in this perfectly positioned townhouse! (id:57557)
124 Fire Route 66
Trent Lakes, Ontario
Spectacular million dollar view, weed-free swimming off the dock, gorgeous Confederation log home on Pigeon Lake on the Historic Trent Severn Waterway. Check out this lovely private setting, through the impressive gates to a lovely fully fenced, landscaped back yard with stone patio and perennial gardens. Extensive armour stone adds to the wow factor of the welcoming post and beam covered deck and entranceway. Enter to a lovely updated kitchen with island, dining room and a central two sided floor to ceiling stone fireplace. The living room, opens to a huge waterside deck, showcasing spectacular sunsets. The East Wing features the primary bedroom with walk-in closet and four piece ensuite. The West Wing has another 4 piece bath, lakeside guest room and third main floor bedroom, presently used as an office. The lower level presents a large family room with walkout, two more bedrooms, third bath and laundry, and a fabulous home gym. There is an abundance of storage room throughout this home. Step into the hot tub room with a wonderful view of the lake, the stairs lead to the clean and deep swimmable waterfront, with dock and boat lift, but don't forget to stop along the way at the tiki-hut and bar. Double detached garage, two sheds, easy access to Buckhorn and all amenities. 1.5 hours from the GTA. (id:57557)
Lot 15 Winfield Drive
Port Hope, Ontario
.6 acre lot in the luxurious "Bauer Estates" development. Already 85% SOLD! This 20 lot executive home subdivision is the perfect mix of country living and big city convenience. Architectural controls enhance uniformity and there is no required time frame for building. Simply choose your lot and work with Battaglia Homes or a builder of your choice in designing your custom dream home. Lot sizes vary from .5 acres to 2.6 acres. Easy access to the 401, 115 and 407 ETR make for the perfect location. Only a short commute to the GTA. Enjoy shopping and dining in the close by towns of Port Hope (15 mins) and Newcastle (15 mins). Ski at Brimacombe in the winter months and explore parks and Lake Ontario in the summer. (id:57557)
H- 203 North Park Street
Belleville, Ontario
Backs Onto Green Space | Turn-Key 3-Bedroom Townhome. Well-maintained 3-bedroom townhome offers comfortable living with updates throughout and a fully finished basement. Step into a spacious foyer leading to the eat-in kitchen with a newer dishwasher. The bright living room opens to patio doors, leading to your own private outdoor retreat. Upstairs, you'll find three generously sized bedrooms and a full 4-piece bathroom. The fully finished basement expands your living space with a large rec room and a convenient 2-piece bathroom. The laundry and storage area remain unfinished, offering room for customization. The hydro panel in the basement has been updated and two ductless mini split units have been installed for additional convenience! This condo is perfectly located just steps from Riverside Park with waterfront trails, a playground, and a splash pad. The monthly maintenance fee includes water, building insurance, parking, landscaping, snow removal. With quick access to Hwy 401 and close proximity to the Quinte Sports & Wellness Centre, shopping, and restaurants, this home combines lifestyle and location. Don't miss your chance to own a move-in-ready home in a desirable area. (id:57557)
932 Hunt Club Road
Madoc, Ontario
Looking for privacy? 119 acres with a long driveway will give you what you are looking for and leads up to this renovated 2190 sq ft bungalow. 3 bedrooms and 3 baths with an open concept floorplan offers ample floor space, A new 1140 sq ft concrete patio gives lots of options, and overlooks the pasture area with small barn if you decide on some animals. New windows, flooring, kitchen, appliances and more! Need some room for big boy toys or equipment? A shop set away from the house boasts lots of open parking and a 46x25 shop with hydro, 3 overhead doors and the 10,000 lb hoist is included. Lots of wildlife on the property and a 20x30 cabin with an open loft for sleeping quarters gives you a place in the woods to escape the hustle and bustle of the daily grind. Want to go for a walk? Property is mostly treed and has trails to explore, plus some wetland areas. Conveniently located outside of Madoc off Hwy 7 between Toronto and Ottawa and close to numerous lake and recreational trails in the area. (id:57557)
37a Skye Valley Drive
Hamilton Township, Ontario
Welcome to 37A Skye Valley Drive, a spacious, executive home located in the desirable neighborhood of Skye Valley just minutes north of Cobourg. This lovely home is just 7 years old, with 5 bedrooms & 3 baths set on 2 acres. Greeted by a wrap around front porch & elegant landscaping. Vaulted ceilings, tonnes of natural light, hardwood throughout. Main-floor laundry room with build-in, individual coat & shoe cubbies. Walkout to a generous deck with beautiful country views from chef's kitchen, complete with walk-in pantry, oversized island with ample breakfast bar & eat-in kitchen/dining area. Primary suite includes a gorgeous 5 piece bath, walk-in closet & private deck perfect for morning coffee. Main-floor living room offers a gas fireplace and vaulted ceiling. 2 other generous bedrooms on main floor & 2 bedrooms in the open, finished basement with in-floor heating, electric fireplace, a walk-out to covered patio, backyard and 30' x 14' inground, salt-water pool. Double car garage with walkout from the house & ample parking for at least 6 in the driveway. This property is laid out for spacious family living or has multi-family living potential. Come see the peace and tranquility this home and neighborhood has to offer. (id:57557)
234 Pratt Drive
Loyalist, Ontario
Looking to own a single family detached home in Amherstview, Ontario that sits on a 50 foot lot boasting 2,115 square feet of finished living space with 4 bedrooms and 2.5 bathrooms?! Here is your chance! Welcome to 234 Pratt Drive in Lakeside Ponds and this brand new Barr Homes "Atlas" model build is currently under construction and has a late November closing so lots of time to start planning your big move! With features that include quartz kitchen countertops, tiled flooring in all wet areas, engineered hardwood flooring throughout the main level, 9' ceilings, A/C, sodded lots, and paved driveways! And, the unfinished basement gives you full freedom to create the space however you would like it including an in-law suite with the 3 pc. rough-in and side door at the top of the staircase! If you are looking for something close to the water, parks, schools, shopping, walking trails, and even a golf course... this could be the one for you! Don't miss out on your chance to own a stunning brand new Barr Homes build today! (id:57557)
40 Richard Street
Greater Napanee, Ontario
This charming all-brick elevated bungalow is a perfect blend of comfort and convenience, ideal for those seeking a tranquil lifestyle with easy access to amenities. Situated on a lovely corner lot at the end of a peaceful dead-end street, this property boasts exceptional curb appeal with its meticulously maintained landscaping and inviting exterior. As you approach, you'll appreciate the convenience of a paved double-wide driveway leading to the attached garage, offering ample parking space for you and your family. Step inside to discover a bright and inviting main floor, featuring an eat-in kitchen that's perfect for both casual dining and entertaining. The adjacent living room provides a warm and welcoming atmosphere for relaxation. The main floor also includes a versatile den, complete with patio doors that open to the covered porch and backyard, a perfect space for unwinding or hosting gatherings. The primary bedroom is complemented by a 4-piece bathroom and an additional bedroom for family or guests. Venture downstairs to the beautifully finished lower level, where a spacious rec room awaits. This versatile space is ideal for a family room, home gym, hobby area, or in-law suite. The lower level also includes a third bedroom, a desirable 3-piece bathroom, and spacious laundry room that offers ample storage that ensures you have room for all your belongings. The lower level walk-out also provides easy access to the garage and backyard. This charming bungalow combines a sought-after location with thoughtful design and functional layout, making it the perfect place to call home. Don't miss the opportunity to own this hidden gem just moments from downtown Napanee, where comfort and serenity await you. (id:57557)
28 Countrywide Court
Vaughan, Ontario
This Stunning 5 Bdrms/5 Wrs Home In Upper Thornhill Estate Is Located In A Quiet Cul-De-Sac, 5,000+ Sq.ft of Living Space, 9,148 Sq.ft Of Premium Lot! 9 Car Parking Space! 18' High Ceiling In Living Room! Huge Recreation Area In Bsmt, Huge Deck, And Backyard, Highly Ranked High Schools Of St.Theresa CHS (AP Program) And Alexander Mackenzie High School (IB Program) Zone, Great Elementary & French Immersion Public Schools. (id:57557)
925a Church Drive
Innisfil, Ontario
This is your RARE OPPORTUNITY to purchase a prime 2.14 Acre parcel of land in an unbelievable location in Innisfil, Ontario offering a unique blend of small-town charm and growing suburban development close to Lake Simcoe and Barrie. This land development site is suitable for a 105 low rise stacked Townhouse complex. This unrivalled location is a quick drive to Lake Simcoe and its numerous public beaches and scenic views. It's only an hour drive north of Toronto making it a quiet vacation and living destination a quick commute to the GTA. This new subdivison of Lefroy offers family friendly suburban living that is great for young families with lots of parks, schools, and a growing sense of community. This location is perfect for outdoor enthusiasts with numerous golf courses, trails, parks, and green spaces for hiking, cycling, and snowmobiling. Perfectly suited for today's remote work lifestyle. Innisfil is planning to build a futuristic transit- oriented community around a GO Station (called The Orbit). Aimed at blending tech and sustainability, one of the more ambitious development projects in Canada. Great value compared to the GTA with more affordable Real Estate prices and a better work life balance. Terrific amenities in the area such as newer retail plazas, restaurants, great schools, parks, community centers, and local events. Barrie fills in the gaps for shopping, nightlife, or healthcare needs. INCREDIBLE OPPORTUNITY for experienced developers, REITs, and institutional investors to acquire and develop this high-potential site with low supply in the area and high demand to escape the big cities. (id:57557)
80 Marbrook Street
Richmond Hill, Ontario
Welcome to this stunning detached home nestled in the prestigious and peaceful Mill Pond communityone of Richmond Hills most desirable neighborhoods. This beautifully maintained residence offers both privacy and charm, with unobstructed views and a backdrop of majestic tall pine trees.Step into a grand 19-foot open-to-above foyer that sets the tone for the rest of the home. Featuring soaring 10-foot ceilings on the main floor, 9-foot ceilings on the second floor, and 9-foot ceilings in the basement, the home is bathed in natural light from numerous large windowsperfectly framed for your ideal drapery with stylish rods and end caps.Enjoy five spacious bedrooms on the second floor and a versatile main-floor office that can easily serve as a sixth bedroom. The main floor also includes a laundry room for added convenience. With three full bathrooms upstairsincluding one with a relaxing Jacuzzi tuband a main-floor powder room, every detail has been thoughtfully considered for comfort.The professionally finished basement, completed with a Richmond Hill City permit, features a legal income-generating apartment. It includes two bedrooms with closets, a 3-piece bathroom, an additional powder room, private laundry, a guest closet, and a separate recreation roomall securely divided by a fire-rated door and accessible via a private walk-up entrance on the east side.A porch enclosure expands your outdoor living space, and a backyard shed keeps your tools and seasonal items neatly stored.This exceptional home offers more than just living spaceits a lifestyle upgrade. A perfect blend of space, elegance, and investment potential, designed to meet the evolving needs of your family. (id:57557)
26 Millcroft Way
Vaughan, Ontario
Welcome to 26 Millcroft Way in beautiful Thornhill. Pride of ownership. Pulling up to this home makes an impression right away. Large and magnificent with approximately 3000 sqf on the top two floors + large basement! Some features include, soaring high ceiling in the foyer as you enter, combined dining and living rooms - great for entertaining and open flow. Grand kitchen with center island and stainless steel appliances. Cozy family room right off the kitchen. Rare and very desirable huge windows to see the green yard from the kitchen and living room. With a premium lot of approximately 134 feet depth and widening to approximately 55 feet wide in the back it gives you many added great features. 4 parking spots in the driveway + two in the garage, huge and wide pool size backyard with so much sunlight and space to move around. So many cedar trees for privacy and a new interlock patio. As you enter the upstairs you can feel the open concept. Primary bedroom is a dream oasis getaway with so much space, walk-in closet, office spot, and a beautiful 4 piece ensuite. All the bedrooms are large and spacious with lots of sunlight. The basement has a separate entrance, its own laundry, a kitchen, and two full size bedrooms. Prime Location With Close Walk to great schools, community centre, parks, places of worship, Promenade Shopping Centre, public transit, and much more. New furnace, new a/c, owned hot water tank, new dishwasher and stove. So much value in this home. Truly a great opportunity. See virtual tour video.(Photos and video from previous listing). (id:57557)
34 Nightingale Crescent
Whitby, Ontario
Welcome to this show-stopping Zancor-built family home, perfectly situated in one of Brooklins most prestigious and peaceful neighbourhoods. Backing onto a serene ravine, this 3+1 bedroom, 4-bathroom bungalow loft offers a rare blend of refined design, exceptional comfort, and natural beauty. From the moment you step inside, the attention to detail is unmistakable. Elegant custom mouldings and trim, upgraded designer lighting, rich hardwood flooring, and a striking rustic stone fireplace create a warm and sophisticated ambiance. Wooden California shutters throughout the home add privacy and timeless sophistication. At the heart of the home is a chef-inspired white kitchen that's as functional as it is beautiful featuring premium appliances, a convenient pot filler, double ovens, and an elegant island complete with a built-in beverage fridge and wine rack, making it perfect for entertaining in style. The main floor primary suite is a serene retreat, complete with built-in cabinetry and a sleek remote-controlled TV lift for modern luxury. Spa-inspired custom bathrooms throughout the home provide a tranquil escape. Upstairs, you'll find two oversized bedrooms offering plenty of space for family or guests, along with a full bathroom and double sinks perfect for growing families or multigenerational living. Step outside to a private, professionally landscaped yard with a low-maintenance composite deck ideal for hosting summer gatherings. An irrigation system ensures your gardens remain lush with ease. The fully finished basement adds incredible versatility with a 4th bedroom, a 3-piece bathroom, and a rough-in for a kitchenette offering ideal potential for an in-law suite, teen retreat, or extended guest accommodations. Every inch of this remarkable home exudes magazine-worthy style and craftsmanship. This isn't just a place to live, its a place to thrive. (id:57557)
104 Willowbrook Drive
Whitby, Ontario
Beautifully designed 4+1 bedroom family home featuring a versatile upper level den with walkout to a large wrap around balcony. The main floor welcomes you with a spacious open-concept layout featuring rich hardwood floors and large windows that flood the space with natural light. The kitchen boasts sleek granite countertops, stainless steel appliances and a ceramic tile floor for easy maintenance. Adjacent to the kitchen, the bright breakfast area features a walkout to the patio, ideal for morning coffee or summer barbecues. The cozy family room, complete with a fireplace and views of the backyard, provides the perfect space to unwind after a long day. A main floor laundry room with inside garage access adds everyday convenience, making household tasks a breeze. Upstairs, the generously sized primary bedroom is a true retreat with hardwood flooring, a luxurious 5-piece ensuite and a spacious walk-in closet. Three additional bedrooms all offer hardwood floors, closets and plenty of natural light. A versatile den completes the second level perfect for movie nights, a home office, or guest space with hardwood floors, a double closet, and a walkout to wrap around balcony. Enjoy the beautifully landscaped, fully fenced private backyard featuring a patio and interlock, ideal for relaxing or entertaining. An unfinished basement offers endless possibilities and is ready for your personal touch. Located steps from top schools and parks, this home offers a fantastic lifestyle in a sought-after neighbourhood. With its thoughtful design and premium finishes throughout, this home is move-in ready and perfect for families looking for comfort, elegance, and space to grow. (id:57557)
409 Highway 224
Sheet Harbour, Nova Scotia
Lakefront & Nature! This 13+ acre property is the perfect escape to get away from the city to enjoy peace and quiet but still near a small town. Two parcels are included in this sale; #409 Hwy 224 is a 1.93 acre lot with an older home needing a complete renovation or demolition, a dug well, shed, and electricity still connected and the second LOT #415 Hwy 224 is 11.78 acres and features 32.6 feet of road front and 550 feet of waterfront on Coon Lake. The path leading to the lake will need to be recut and a new bridge built over the brook but is a nice lake to paddle or drop a line to fish. This property has lots of room to build or place a camper and hook up to the power at the house. Property is minutes from all amenities in the Village of Sheet Harbour and a 15 minute drive to Taylor Head Provincial Beach with white sandy beaches and hiking trails. There will be no access to the inside of the house. Property is being sold "as is, where is". (id:57557)
139 Highriver Trail Unit# Main
Welland, Ontario
Welcome to 139 Highriver Trail – a brand-new, modern townhouse offering the spacious main unit for rent, featuring 4 bedrooms and 3 full bathrooms, including a convenient bedroom and full bath on the main floor. Designed with an open-concept layout, the kitchen, dining, and living areas flow seamlessly together, leading to a walk-out deck and private backyard – perfect for relaxing or entertaining. Ideal for families or professionals, this home offers generous living space and contemporary finishes throughout. The basement unit is separately leased, and main unit tenants are responsible for 70% of the total utilities. Located in a vibrant, family-friendly neighborhood close to parks, schools, shopping, dining, and public transit, this home combines style, space, and convenience in one unbeatable location. (id:57557)
Lot 2 Prince Albert Road
Annapolis Royal, Nova Scotia
Prime commercial lot located in the heart of Annapolis Royal. If you are looking at developing your next commercial investment project , if a business, then this is the spot to be in the Town! The Town of Annapolis Royal is a quaint town located in the historic town region of the Annapolis Valley. Environmental Assessment on file. Connection to Municipal Water & Sewer is available. Environmental Assessment on file. (id:57557)
Lot 8 Highway 247
Grand Greve, Nova Scotia
"Bay View", St. Peter's and areas newest development. Ocean view sites that are large enough to provide all the privacy you will need! Lands have been left fully treed so the new owner can design a site to suit their needs and wants. Loads of room. A large country lot but only minutes to all local services in the village of St. Peter's. Everything you need is so close by. The lots have power and phone at road, are surveyed, migrated and ready to build on. A short drive to Dundee Golf Course. Minutes to St. Peter's Marina, where you can have your boat docked for the summer. Minutes to one of the most incredible beaches in Nova Scotia, Point Michaud Beach. You will not be disappointed with the aroma of the salt air and beautiful sunsets. This is the spot for your new home. Other sites available. Prices starting at $53,000.00. (id:57557)
190 Walter English Drive
East Gwillimbury, Ontario
Welcome to a stunning, Aspen Ridge built corner unit that offers the perfect blend of modern elegance and timeless comfort. Nestled in a vibrant community, this 2807 sqft home is bathed in natural light. The open-concept living space is thoughtfully designed for both relaxation and entertaining, featuring high-end finishes, sleek appliances, and ample room to grow. Step into the heart of the home, where a gourmet kitchen awaits, complete with stainless steel appliances, quartz countertops, and a fabulous island perfect for casual dining or hosting friends. The luxurious master suite is your private retreat, offering a serene escape with its spa-like ensuite bathroom and generous walk-in closet. Each additional bedroom is equally inviting, providing plenty of space for family or guests. Do not miss the opportunity to make this executive home your own! **EXTRAS** Coming Soon: Brand New Community Centre & Elementary School. Stainless Steel Fridge, Dishwasher, B/I Microwave, Gas Stove, Hood Range. Front Load Washer & Dryer. All Window Coverings And Electric Light Fixtures. (id:57557)
9c - 8 Rosebank Drive
Toronto, Ontario
Welcome Home to Highly Desired Markham Place Condos. This Turnkey Rarely Offered 2 Bed 2 Bath Corner Suite boasts over 850 Sqft of Versatile Living Space. Enjoy a Functional Open Concept Floorplan with Modern Kitchen, Convenient Breakfast Bar and Upgraded Flooring Throughout. Spacious King-Sized Bedrooms with Double Closets will Fit Everything you Need. High Floor Premium combined with Large Windows Flood the Unit with Natural Light Throughout. Relax on your Private Balcony with Unobstructed Panoramic City Views. Building Amenities Include 24 Hour Concierge Service, Newly Renovated Fitness Center, Party/Event Room, Boardroom, and Games Room. Unit Includes 1 Underground Parking. Take Advantage of this Prime Location Conveniently Located Just Steps Away From TTC, 401 Hwy, Scarborough Town Centre, Centennial College, GO Station and More. Book your Showing Today! (id:57557)
Ph06 - 65 Huntingdale Boulevard
Toronto, Ontario
Welcome to PH06-65 Huntingdale Blvd a rarely offered penthouse NE corner unit at Tridels prestigious Royal Crest III Condos! This expansive 2+1 bed, 2 bath suite boasts a generous 1,450 sqft of sun-drenched living space, featuring two private balconies, an updated kitchen, and a cozy wood-burning fireplace in the inviting family room/den. The home is thoughtfully designed with a raised platform dining area and a bright and spacious living room that opens out to the large north facing balcony. An oversized primary suite, complete with a 4PC ensuite and a walk-in closet, make the perfect retreat. The second bedroom offers plenty of space, overlooking the balcony, making it ideal for guests or a home office. Lots of storage. Ensuite laundry. All utilities are included in the maintenance fees, and residents enjoy access to premium building amenities including an indoor pool, tennis court, gym, billiards room, and more. The suite comes with 1 parking space and an ensuite locker for added convenience. Ideally located near Finch & Pharmacy, you're just steps from shopping, restaurants, schools, and quick access to 401, 404, and 407 highways. Don't miss your chance to live in this rare penthouse retreat book your private showing today before its gone! (id:57557)
1409 - 1210 Radom Street
Pickering, Ontario
Spectacular Renovation. Open Concept Kitchen With Quartz Counter Tops. All New Flooring, Bathrooms, New Doors, New Baseboards, Two Balconies With Stunning Views Of Toronto, Frenchman's Bay And Pickering In This 1200 Square Foot, Three Bedroom Home. Minutes To Go Train, Lake Ontario And 401. Watch the Sunset and the Waves From Your Balcony. One Parking Is Included, One Small Pet is a Possibility (id:57557)
25 Lansbury Drive
Toronto, Ontario
Hidden Gem In Agincourt North**Beautiful 3 Bedrooms Plus 2 Doubled Garage House, 2 Cars Parking Driveway On A Quiet Street, Bright And Spacious Layout With A Beautiful Skylight. Walk To Ttc. School. Park. Supermarket. Bank. Shopping. Restaurant. Library. Close To Hwy401. Main And Second Floor only , Basement Not Included. All Info(Tax, Size ...) Verify By Tenant & Tenant' Agent. ( The photos are from the previous listing, taken before the tenant moved in.) (id:57557)
793 Eastglen Drive
Oshawa, Ontario
Excellent opportunity for a ***Registered 2-Unit Dwelling*** Detached Bungalow with 2+2 bedrooms, 1+1 bathrooms, 1+1 kitchens with a separate entrance to the bright, fully finished basement with newer vinyl flooring, freshly painted bdrms and many updates overall throughout the home! Also features a **heated & insulated detached garage** with a large double-private-driveway with ample parking, fully fenced & spacious backyard, large front porch & spacious back deck & much more! In-law suite potential, suitable for end-users and/or as an investment! Located close to all kinds of amenities nearby including schools, parks, public transit, grocery stores & more. (id:57557)
105 - 110 Silver Star Boulevard
Toronto, Ontario
Fantastic opportunity to own a spacious and versatile industrial/commercial unit in a high-demand location. This well-maintained property features approximately 2,370 sq. ft. on the main level plus an additional 2,370 sq. ft. on the second floor, offering exceptional functionality for a wide range of business needs. The unit includes two separate staircases for convenient access between floors, a rear drive-in garage door for easy loading and unloading, and one washroom with a shower. The second level offers flexibility for office space, storage, or showroom, making it suitable for growing businesses or customized operations. Ideal use for a crypto currency business. Conveniently located with quick access to major highways. Ideal for crypto currency business. Fantastic opportunity to own a spacious and versatile industrial/commercial unit in a high-demand location. (id:57557)
2259 Atkinson Street
Regina, Saskatchewan
Ideal investment opportunity or for first time buyers, this Broders Annex bungalow is ready for immediate possession. The main floor features new vinyl plank flooring throughout the spacious living room, large kitchen, three bedrooms and an updated four piece bathroom. The kitchen offers newer dark cabinetry, stainless steel appliances including a built in dishwasher and has ample space for dining. The basement is completely finished featuring a recreation room, den and a three piece bathroom. The large backyard features many mature trees for privacy. Back lane access to the single detached garage allows for off street parking. Located in a quiet, friendly neighbourhood, this home is just minutes from shopping and schools. (id:57557)
3236 Green Water Drive
Regina, Saskatchewan
Welcome to this new custom built home 1/2 block to a large park, 3 blocks to K-8 schools, and 5 blocks to Acre 21 along with just a short drive to Costco and the East Regina Retail Corridor. The contemporary Open plan is perfect for families and/or entertaining. with the kitchen offering custom built cabinetry including island, crisp quartz counters and a stainless steel appliance package. There is a convenient mudroom and 2 piece bathroom finishing this level off. The second level of this home includes a generous owner's suite that offers an oversized walk-in closet and a full ensuite bathroom. 2 additional bedrooms and the 3rd bathroom complete this level. The lower level has the exterior walls framed, insulated, and poly-ed and would not take much to complete with your own ideas(contact your agent about how you can build the cost into your mortgage) Outside, the front landscaping is complete and there is a generous 24' x 22' concrete pad off the rear lane waiting for your garage. Do not wait to contact your Realtor and schedule your personal viewing of this home. (id:57557)
8 Frivick Court
Toronto, Ontario
Stunning contemporary custom home in the desirable Newtonbrook neighborhood. Sitting on a 42 X 125 lot this residence offers over 5,000 sq ft of beautifully designed living space, along with a 3-car garage. Highlights include a chef-inspired kitchen, a luxurious primary suite with a spa-like 5-piece ensuite. Thoughtfully designed with a main floor office with separate entrance to backyard, marble natural stone throughout, a second-floor den, private elevator, and a fully finished lower level with radiant heated floors. This is a truly remarkable home in a sought-after neighborhood. (id:57557)
160 Nelson Street
Brantford, Ontario
Offering more space than meets the eye, this charming 1-storey home is much larger than it appears! With 1,657 sq ft of main floor living space, plus a finished rec room on the lower level, this home offers plenty of room to grow. Inside, you’ll find multiple living spaces including 2 living rooms, or a separate formal dining room, eat in kitchen or dining area, as well as generously sized bedrooms including another large space that can be used as an additional living/family room or bedroom, convenient main floor laundry, 2.5 baths and a finished rec room. The endless space here allows you to customize to your liking! One standout feature is the oversized attached garage with direct access to the home, complete with its very own, large 2-piece bathroom - perfect for those in need of extra workspace or storage. This home is brimming with potential - ideal for a family, an investor interested in taking advantage of the RC zoning to add another unit, or a small contractor or handyman looking for a garage with plenty of room to work. The large, fully fenced backyard features a 18 x 16 ft deck, perfect for outdoor relaxation or entertaining. Located centrally with easy access to all amenities, this is a home you’ll want to see for yourself! (id:57557)
1006 - 5180 Yonge Street
Toronto, Ontario
Stylish 1 Bedroom + Den Condo in the Heart of North York. Welcome to this beautifully designed unit offering a functional layout with 1 bedroom plus a spacious den, perfect for a home office or guest space. Enjoy modern finishes throughout, including sleek vinyl flooring and a contemporary 4-piece bathroom. The bright, open-concept living area extends to a generous west-facing balconyideal for relaxing and enjoying sunset views. Conveniently located with direct underground access to North York Centre subway station, Loblaws, restaurants, and shops. Easy access to Hwy 401, the DVP, and downtown Toronto makes commuting a breeze. Building amenities include a fitness centre, theatre, yoga room, billiards, party room, steam/sauna, outdoor terrace, and guest suiteseverything you need for comfort and convenience. Note: Some images have been virtually staged. (id:57557)
510 Appleby Street
Bathurst, New Brunswick
Welcome to 510 Appleby Street a fantastic investment opportunity in the heart of the city! Ideally located within walking distance to shopping, dining, and everyday amenities, this versatile property sits in a quiet, mature neighborhood and offers multiple living options. The home is currently configured with: A spacious 2-bedroom basement apartment A bright and roomy 3-bedroom unit spread across two levels A compact bachelor unit awaiting your finishing touches Whether youre looking to generate rental income, accommodate extended family, or create your dream living space, this property offers incredible potential in a prime location. (id:57557)
710 Coverdale Road
Riverview, New Brunswick
Exceptional Business Opportunity Damascus Coffee, 710 Coverdale Road, Riverview Now available for acquisition, Damascus Coffee is a well-established café with over a decade of loyal clientele and a strong community presence. Ideally located on high-traffic Coverdale Road, this turnkey business offers excellent visibility and convenient access to major employers, schools, and amenities. The sale includes all essential equipment, allowing for a seamless transition. Whether you're an experienced operator or a first-time entrepreneur, this is your chance to become part of Riverviews thriving food and beverage scene. Business lease only; land not included. Showings by appointment onlyunexpected visits will not be accommodated. (id:57557)
92 Cottage Lane
Lake George, New Brunswick
Welcome to your perfect summer getaway on the shores of beautiful Lake George. This charming seasonal-use cottage offers everything you need to make the most of lake lifeboating, swimming, relaxing, and reconnecting with natureall from the comfort of your own waterfront retreat. Set on a gently sloping lot with easy water access, the property features a stone retaining wall and a beautifully crafted premium paver stone waterfront patioan ideal setting for morning coffee, sunset cocktails, or simply lounging by the water. Just steps away, your private dock invites you to jump in for a swim, cast a line, or head out for a leisurely boat ride. Inside, the cottage is cozy and welcoming, with a bright, open-concept layout that makes entertaining easy. The main level features everything you need on one floor, including an open kitchen that flows into the living and dining areas, a comfortable primary bedroom, and a full bathroom. A screened-in sun porch overlooks the water, offering the perfect spot to enjoy lake views in comfortrain or shine. Upstairs, youll find a second bedroom plus a versatile loft area that can serve as an additional bedroom, home office, playroom, or whatever suits your needs. This flexible space adds valuable room for guests or family while keeping the cozy cottage feel. (id:57557)
411 Rooth Road
Vespra, New Brunswick
Charming Bungalow Perfect Starter or Downsize Opportunity! Welcome to this cozy and well-maintained 2-bed, 1-bath bungalow offering 720 sq ft of efficient living space. Enjoy peace of mind with numerous recent upgrades including a new roof, updated electrical panel, water pump, and pressure tank, as well as new drain tile and Blue Skin waterproofingall completed within the last 4 years. Stay warm and cozy through the seasons with a WETT-certified wood stove installed in 2021. This property is truly a gardeners paradise, loaded with a wide variety of established perennial plants and fruit trees. Enjoy your own harvest of: Thornless blackberries, blueberries, raspberries, Asparagus, garlic, chives, lavender, and strawberries and three varieties of mint. Trees include- mulberry, two cherry, two apple, pear, and a plum. Plus a wild apple tree in the front yard producing unique tart yellow ghost apples With all the heavy lifting done and a lush, productive yard ready to enjoy, this home offers country charm all in one affordable package. Tracy offers a gas station/convenience store and takeout, churches, rec centre, playground and pickle ball court. Mins away, Fredericton Junction offers a pharmacy, legion, K-8 school, Tri-County complex with rink and bowling lanes, ANBL liquor outlet, restaurant, curling club, volunteer fire department, and walking trails. 30-minutes to Fredericton and Base Gagetown/Oromocto. Dont miss outbook your showing today! (id:57557)
1603 - 25 Mcmahon Drive
Toronto, Ontario
Brand New 3-Bedroom, 3-Bathroom Corner Suite with Parking, Locker & Spectacular CN Tower & City Skyline Views!Welcome to Saisons by Concord, a luxurious residence in the heart of the prestigious Concord Park Place community. This bright and spacious unit offers nearly 1,100 sq.ft. of beautifully designed interior space plus a generous 200 sq.ft. balcony perfect for enjoying the breathtaking south-west views, natural light, and stunning sunsets.The thoughtfully designed layout features 9-ft ceilings, engineered hardwood flooring, and custom closet organizers throughout. The chef-inspired kitchen boasts premium Miele appliances, quartz countertops, and a large centre island with breakfast bar. The primary bedroom includes a spa-like 5-piece ensuite and a walk-in closet. Bathrooms feature modern finishes and ample storage with oversized medicine cabinets.Ideally located just steps to both Bessarion & Leslie subway stations, an 8-acre park, Aisle 24 grocery, Starbucks, restaurants, and North York's largest community centre. Minutes to Bayview Village, IKEA, Canadian Tire, Toronto Public Library, YMCA, and North York General Hospital. Easy access to Hwy 401/404, Oriole GO Station, Fairview Mall, Yorkdale, and downtown Toronto.Experience upscale urban living with 80,000 sq.ft. of world-class building amenities in a vibrant and growing community. Move in ready this exceptional home offers the perfect blend of comfort, style, and convenience! (id:57557)
1057 Jacques Cartier Street
Beresford, New Brunswick
WATERFRONT!! Did you ever dream of living on the beach?? Well, look no further! This GORGEOUS home has the beach on one side and the river across the road on the other side!! BOATING, SWIMMING, KAYAKING, AMAZING SUNSETS...COMPLETE PARADISE!! The main floor offers a kitchen with bright cabinetry, a living room with vaulted ceilings and HUGE windows overlooking the Bay of Chaleur, a bedroom with access to the full bath, laundry area and access to the attached garage and basement. The upper level offers a large hallway overlooking the living room, Master bedroom with a walk-in closet and patio overlooking the ocean, 3rd bedroom, full bath and a few steps down to a really cool bonus room over the garage, all finished in Pine. This room could be used for a den, an office or whatever you desire. The basement is also finished with a 2nd kitchen, 4th bedroom, den area and 2 more full bathrooms. (Great potential for some rental income, Nanny suite or for your guests to enjoy). Some of the GREAT features include: Attached garage, Waterfront on both sides of the road, cement breakwater, large wrap around deck for entertaining or total relaxation listening to the waves roll in, paved driveway, lots of new thermos replaced in 2021, new roof shingles 2019, new central heat and air conditioning unit 2017, Back-up generator, new water softener 2021, fresh paint, new flooring throughout the main floor and 2nd floor (2025), renovated bathrooms, new fixtures, new deck all in 2025 and lots more! (id:57557)
60 Northern Breeze Street
Mount Hope, Ontario
Welcome to Adult Style living at Twenty Place. This One Bedroom, One Bathroom home has been updated nicely with fresh plaint, trim, flooring and lighting. Backing onto greenspace you can enjoy the deck in peace and quiet with no rear neighbours. The basement is unfinished and perfect for storage or bring your own design ideas. Roof (2022), Furnace (2012), Windows (2023), Deck (2024). Enjoy the wonderful amenities and clubhouse. Activities include Pickleball, swimming, tennis, sauna, hot tub and social nights. Come and see! Ready to move in and enjoy! (id:57557)
286 Trout Cove Road
Centreville, Nova Scotia
Welcome to 286 Trout Cove Road, Centreville a quaint 2-bedroom, 1-bath home nestled perfectly on expansive green space with distant views of the Bay of Fundy. Sitting lovingly on approximately 100+/- acres, this property offers your very own natures playground with endless opportunities to explore. Bring your East Coast dream to life with large acreage and water views. A short drive to Lake Midway Provincial Park, Sandy Cove Beach, and a nearby convenience store and gas station. This unique property is a rare find and isnt offered every day! If youre seeking a simpler pace of life, this fantastic piece of land just may be the perfect fit for you. Enjoy a large deck where you can soak in the sights and sounds of nature. Inside, the home features a kitchen with ample cupboard and counter space, a warm and inviting living room, a 4-piece bath, and two comfortable bedrooms. This one needs to be seen to be fully appreciated! (id:57557)
62 - 710 Coronation Avenue
Ottawa, Ontario
Welcome to this inviting 3-bedroom, 2.5-bathroom townhouse in a prime location. The main level is filled with natural light and features a cozy living room with a fireplace, an open dining area, and a functional kitchen - perfect for everyday living and entertaining. A convenient powder room completes this floor. Upstairs, the primary bedroom offers a private 3-piece ensuite, while two additional bedrooms share a full bathroom. The finished lower level adds versatile living space with a rec room and laundry area. Enjoy summer in your fully fenced backyard, offering privacy and space to unwind. Ideally located close to transit, shopping, and everyday amenities, this home checks all the boxes for comfortable and convenient living. Available as early as August 1st, 2025 (id:57557)
3280 Upper Mazinaw Lake Road
Frontenac, Ontario
Welcome to your peaceful Lakeside Escape on stunning Mazinaw Lake. This 1.5 acre getaway is on one of Ontarios deepest and most spectacular lakes, known for its striking Bon Echo Rock and ancient Indigenous pictographs.This charming property with 220 feet of water frontage offers a rare combination of natural beauty, privacy, and modern comfort. With boat access from Mazinaw Lake Roads public launch or Smarts Marina (slip included for the 2025 season), you're just minutes away from your personal paradise.The water is just 80 feet from the main cottage, with no steps. The property comes with an insulated Bunkhouse, connected by a spacious deck with glass railings. The bunkie can sleep 6-8 people and the cottage sleeps 4 comfortably. Bright beautiful main bath in cottage has a big soaker tub and there is also an outdoor shower on site. Walking and ATV trails right off the back of the property. New shingles on both roofs last year.This is a turnkey lakeside retreat, ready for summer fun, family gatherings, and peaceful getaways. With its generous sleeping capacity, spectacular setting, and included extras, its ideal as a family cottage, short-term rental investment, or a personal sanctuary. Don't miss your chance to own a slice of Mazinaw magic! (id:57557)
7 Mcdonell Crescent
Ottawa, Ontario
We are excited to present the highly anticipated release of Phase 5 in the prestigious Country Hill Estates subdivision now offering Lots 7, 18 & 19, each boasting a generous 2.6 acres of prime estate land. Located in the upscale Greely neighbourhood, just 20 minutes from downtown Ottawa, these beautifully positioned lots provide the perfect blend of serene country living with convenient access to the city. Situated between Bank Street and 8th Line Road, and only 10 minutes from Highway 417 and 5 minutes west of Metcalfe, this location ensures both privacy and proximity. Each lot is serviced with electricity and ready for you to build the custom dream home you've always envisioned. Lot 7 is marked with a visible For Sale sign and topper, making it easy to locate when visiting the subdivision. All offers must include Schedules A-D and carry an irrevocable of two full business days. Don't miss your chance to secure a spot in one of the sought-after estate communities. Lots Available: 7, 18 & 19 Each 2.6 Acres. Your dream home starts here! (id:57557)
140 Indcum Road
Ottawa, Ontario
Developers/investors Delight! Building +1 Acre land for your business headquarter in a prime location beside Amazon building! Don't miss this excellent investment or business opportunity. The one-acre lot is subject to severance and features a two-bay building previously used as a boat repair shop. Call Now! A must see! (id:57557)
0 Smith Sound Road
Harcourt, Newfoundland & Labrador
What great potential! This large piece of land that boasts just under 30 Acres of land has tremendous potential to be developed upon. The land that is on the water side of smith sound road has 9.27 Acres of land and 466.4 feet of deeded water frontage, and on the other side of Smith Sound Road there is 20.1 acres of land! This property has endless potential to be developed upon! (id:57557)
17 Junction Heights
Brigus Junction, Newfoundland & Labrador
If you’re looking for an affordable home with breathtaking views, this 7 year young hillside gem in Brigus Junction is just what you have been waiting for! Located just one kilometer off the paved road, 45 minutes from St. John's, this adorable property overlooks miles of scenic ponds and rolling hills—perfect for enjoying evening sunsets and the peaceful beauty of nature from your patio. Built in 2018, this cozy 2 bedroom home features an open-concept designed layout with main floor laundry, a 2pc ensuite off the primary bedroom, and in addition to the electric baseboard heaters, there is a mini-split for efficient heating and cooling. The walk-out basement boasts an overhead door, ideal for storing your outdoor gear or recreational toys. This unfinished space offers plenty of room to expand your living area with natural light and great potential. Whether you’re looking for a full-time residence or a seasonal escape, this home offers flexibility and comfort, don’t miss out on the chance to own this peaceful and affordable property, book your private showing today! (id:57557)
1130 Oceanview Drive
Cape St George, Newfoundland & Labrador
This 3 bedroom plus den (could be a 4th bedroom), 3 bathroom split entry sits on over an acre and offers gorgeous ocean views! The large windows bathes the main level in light! The main level features a living room with propane fireplace, dining room, kitchen with oak cabinets, large primary bedroom with 3pc ensuite and a 2nd bedroom with 3pc ensuite. The basement is fully finished with a rec room, 3pc bath, laundry/utility room, den and 3rd bedroom. The attached garage is 29 x 19.6 with 12.6 foot high ceiling and garage door opener. 2 new heat pumps in 2023, new paved driveway in 2023, new shingles in 2023. oil tank is good until 2065. Fridge, stove, dishwasher, microwave, washer, dryer and window coverings included. Call today for more information or to set up an appointment to view! (id:57557)

