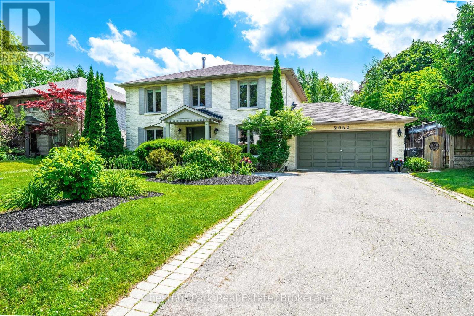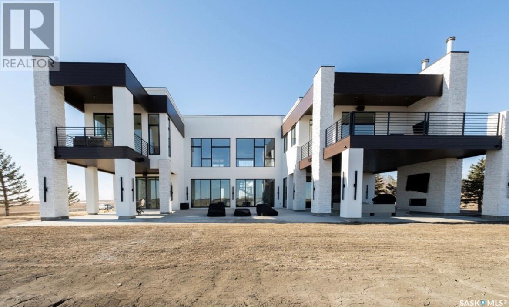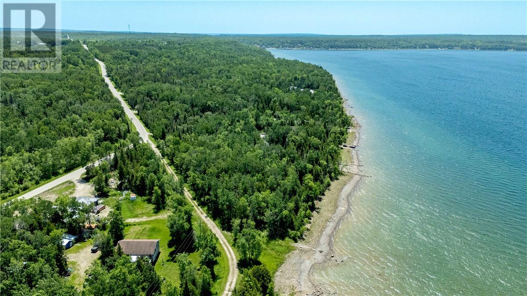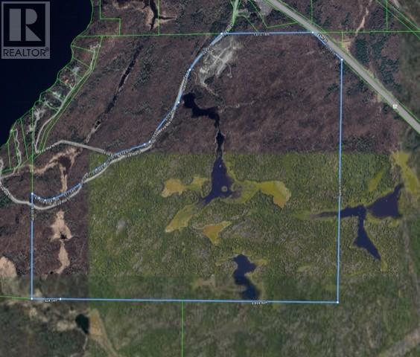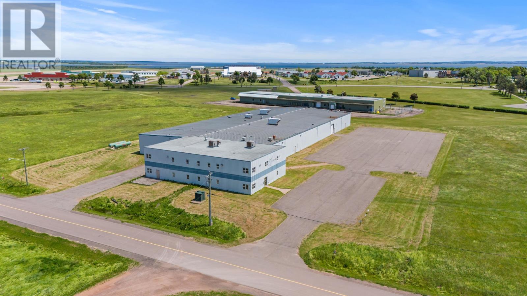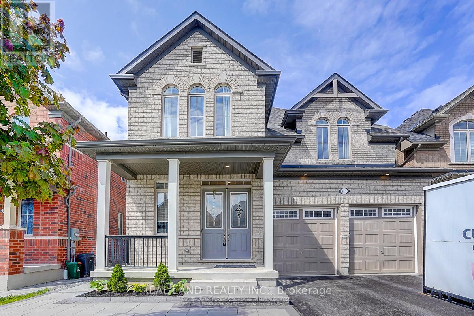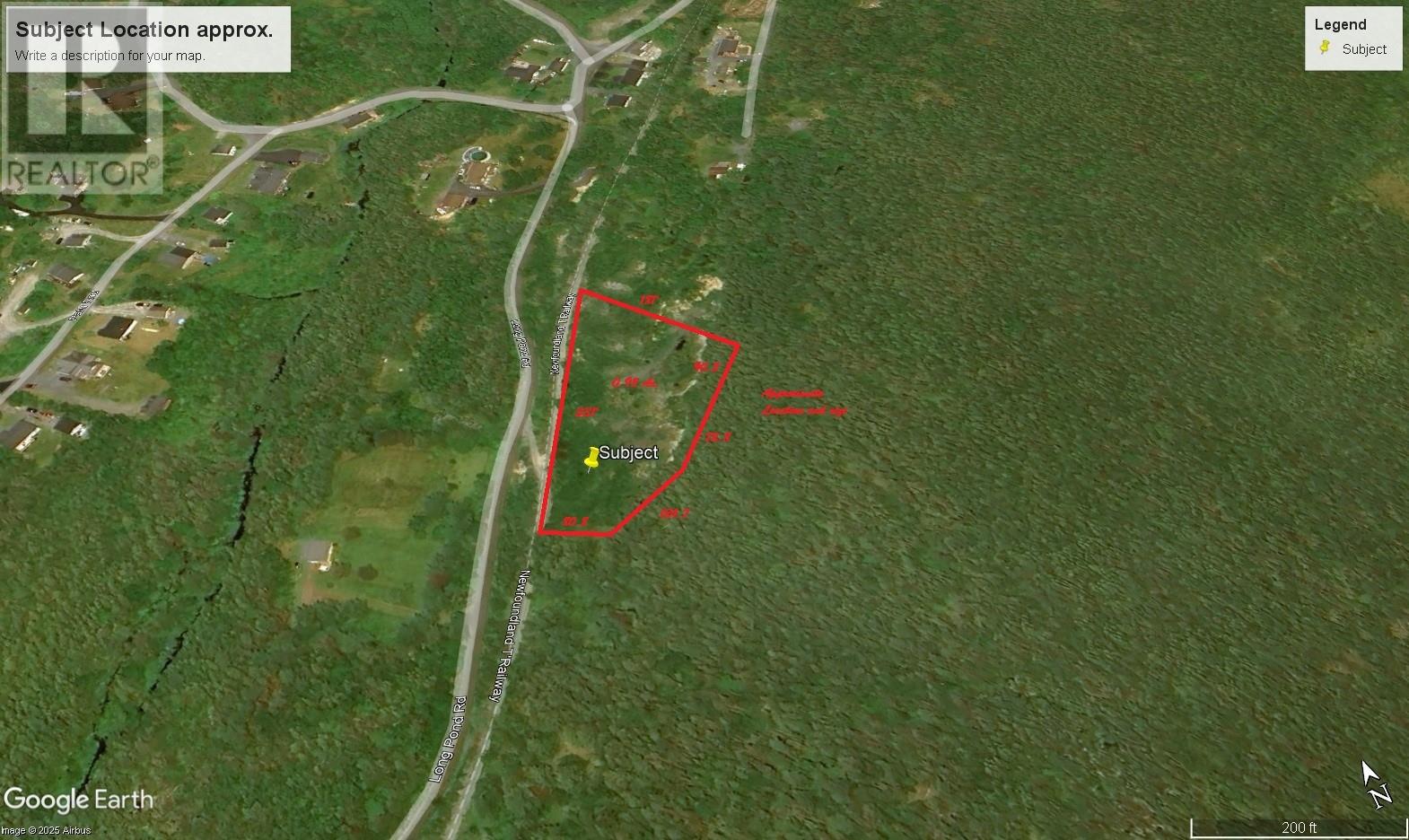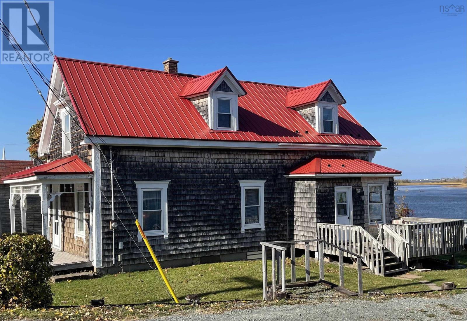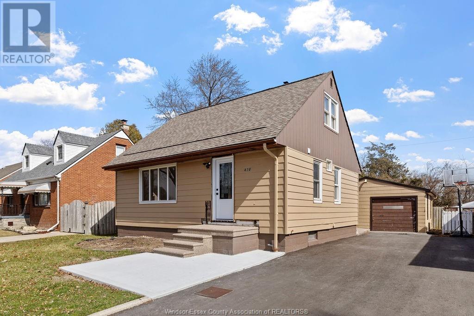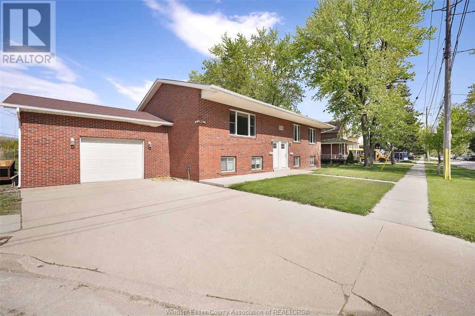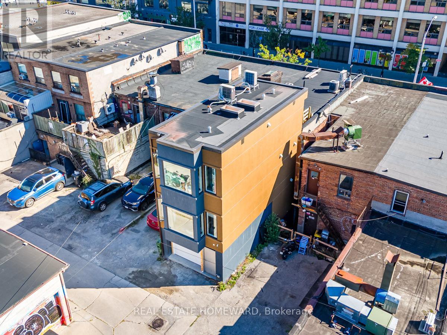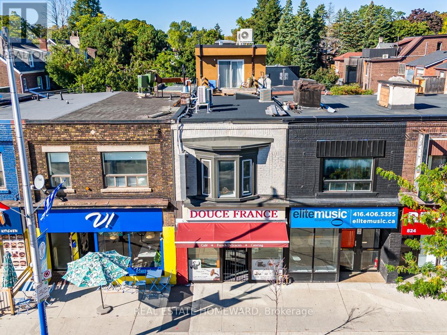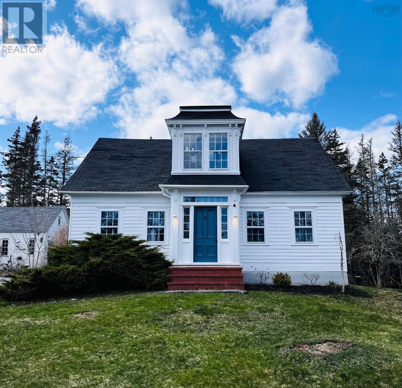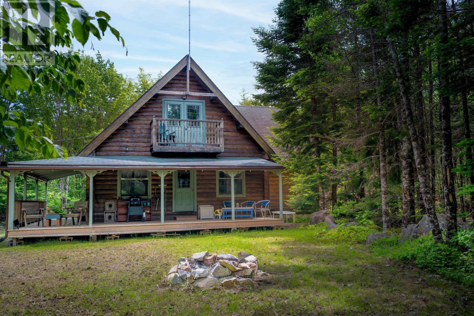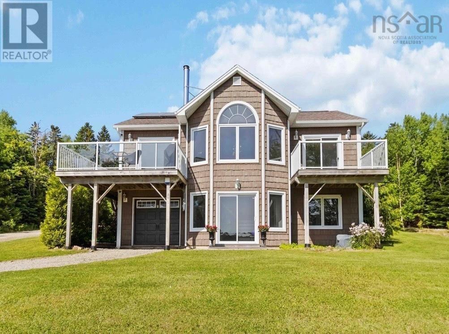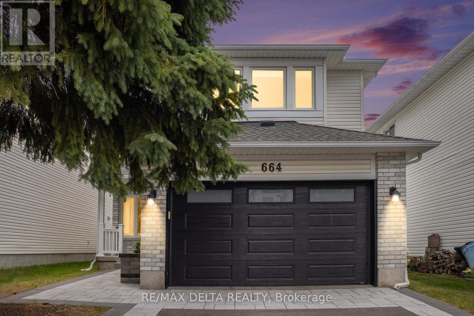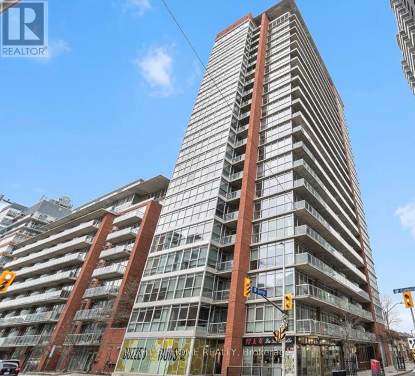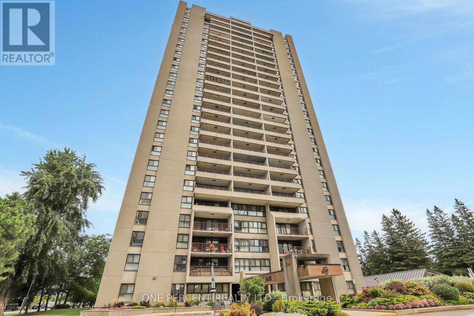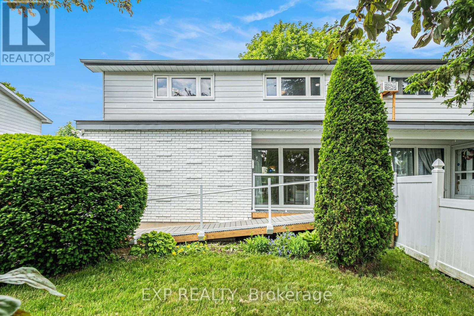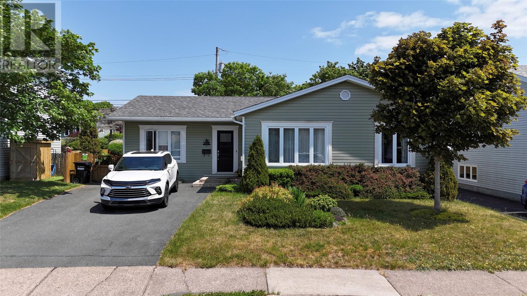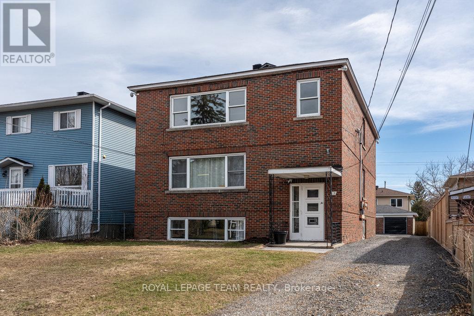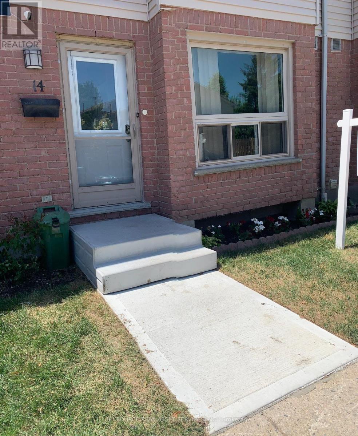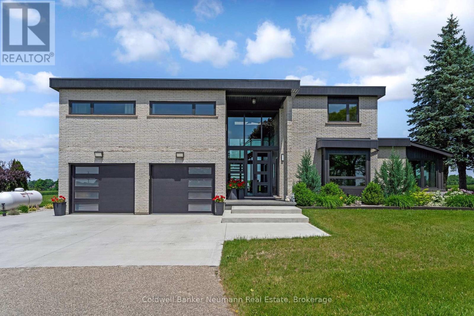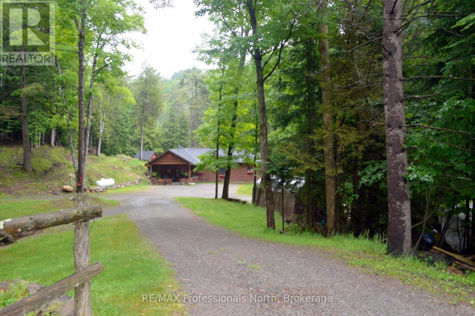2052 Chippewa Trail
Mississauga, Ontario
Stunning 4+2 bed, 4 bath family home on a quiet, tree-lined street in Mississaugas prestigious Oakridge community. This spacious property features a stunning backyard oasis with salt water pool, an updated kitchen with granite counters & stainless steel appliances, formal living/dining rooms, main floor laundry and a cozy family room with life-like gas fireplace. Upstairs offers 4 generous bedrooms, including a primary suite with walk-in closet and ensuite. Fully finished basement with 2 beds, gas fireplace, another full bathroom, large rec room, cold cellar and plenty of storage. The double car garage with extra long driveway provides ample parking. This is the perfect home to raise your family and entertain family and friends all while being conveniently located near top schools, parks, QEW & GO. (id:57557)
32 Picton Street W
Hamilton, Ontario
Welcome home to 32 Picton St. W, Hamilton. Perfectly positioned between the vibrant energy of James Street North and the peaceful beauty of Bayfront Park. Just steps from the West Harbour GO Station, Pier 4, and some of Hamilton’s top restaurants and patios, this home offers more than a place to live—it offers a lifestyle. Surrounded by scenic trails and waterfront views, it’s ideal for commuters, outdoor enthusiasts, and anyone who craves urban living with a natural edge. The home itself has been completely transformed! Greeted by a new covered front porch, come inside to find new enginerred hardwood floors, a brand new kitchen with quartz counters, all new cabinetry and appliances, a new bathroom new lighting throughout and a new deck out back! This 3 bed 1 bath is both stunning and turn key! Whether you're a first-time buyer, downsizing, or looking for an investment opportunity, this property is full of potential. Its unbeatable location—close to transit, dining, and nature—also makes it an excellent choice for both long- and short-term rentals. Come see it today! (id:57557)
Regina View Acreage
Sherwood Rm No. 159, Saskatchewan
This unique property gives you luxury living w/o being surrounded by neighbours all while being just 2km from Regina City limits. This custom built 2 storey has over 11,000sqft of finished living space on 10 acres. Each room has been beautifully curated and you will find tiled floors and stunning features throughout.. Ricks Custom Cabinets provided luxury cabinetry and a kitchen with dual islands, quartz countertops, and Thermador appliances. You also have the addition of a butler’s pantry and a dedicated coffee station. The dining room has siding patio doors out to the covered patio with a gas fireplace. The living room opens up the second floor and has a gas fireplace with a floor to ceiling stone surround. This home has two primary bedrooms with one on the main floor and one on the second floor. The main floor primary has direct access to a covered patio while the upper primary has direct access to a covered balcony. Both walk-in closets and ensuites will leave you speechless from dual islands to TVs built into the mirror, and large tiled showers. There are 3 additional beds which all have their own ensuites and a total of 8 baths throughout the home. On the 2nd floor is a gym with rubber flooring, a wall of mirrors, and balcony for you to soak in the summer sun. There is also an additional balcony with a SE facing balcony. The basement is the place where your friends and family will be clambering to hang out. There is a wet bar and wine room but also a theatre room that seats 14 with it’s own snack bar. Laundry is on the main floor and it has handy pull out drying racks. There is a heated 3 car garage as well as a heated single garage. Plus good water from the well and a septic field. Some additional features of this home include: 8ft doors throughout, built on piles, window treatments (bedrooms), 2 beverage stations, Control4 audio system, security cameras, solid oak staircase, a back up generator, fruit tress and have been planted. (id:57557)
665 Newburn Road
Kagawong, Ontario
Stunning Waterfront Lot with Panoramic Views! Discover your dream property on this 1.67 acre waterfront lot boasting an impressive 300 feet of frontage on Lake Huron. This rare find offers breathtaking views, and a level lot, making it an ideal spot for your custom home or cottage retreat. Don't miss out on this exceptional opportunity to own a piece of one of Manitoulin Island's most coveted landscapes! Just minutes away, the charming hamlet of Kagawong, adds to the appeal of this location. Call today for more information and set up a viewing! (id:57557)
2501 Fire Route 0 (Part 1) Road
Azilda, Ontario
Huge 413-acre property, multi-zoned property located on Fire Route 0, formerly the Azilda Auto Wreckers site. The land comprised of 199 acres of M6 (Disposal Industrial), 16.5 acres of M6 (2) Special Disposal Industrial, and 197.5 acres of RU which allows for multiples uses. Significant site blasting has been completed with multiple development opportunities. The property includes a well-maintained 1,100 sq. ft. mobile home built in 1977, a detached garage with hydro and an oil furnace from 1982, and an office trailer. It should be noted that Bell has a communications tower on the property and is covered by a long term lease. (id:57557)
45 Cannon Drive
Summerside, Prince Edward Island
Discover a rare opportunity to own a fully renovated, well-equipped commercial property in the heart of Slemon Park, PEI. This expansive 4.2-acre parcel features modern epoxy floors with in-floor heating, ensuring durability and comfort throughout the facility. Designed for flexibility and efficiency, the building offers spacious open areas, ideal for manufacturing, warehousing, or specialty production. The two levels of finished office space provide ample room for administration, operations, and client-facing functions. Key highlights include: loading docks for seamless shipping and receiving, large paved parking lot to accommodate staff and transport vehicles, existing food production equipment in place?ready for immediate use, and potential rental income with adaptable spaces that could support multiple tenants. Strategically situated near the highway, the location ensures fast and convenient access across the island, making logistics a breeze. Whether you're expanding, relocating, or investing, this centrally located property offers an exceptional base of operations with room for growth. Zoned for commercial/industrial use, this property is perfect for food production, warehousing, distribution, or multi-use commercial operations. (id:57557)
178 Howatt Street
Borden-Carleton, Prince Edward Island
A Waterfront Retreat with Views of the Confederation Bridge, Fishing Wharf, and Lighthouses! Welcome to your slice of Prince Edward Island paradise! Nestled along the peaceful shoreline of the Northumberland Strait, this charming home offers year-round coastal living with unobstructed water views and private beach access. Step inside to a light-filled living space that instantly feels like home, full of inviting character and historical charm. The main level features an enclosed front porch, a bright and functional kitchen with breathtaking water views, perfect for enjoying your morning coffee at the island or a cozy breakfast table. A sliding patio door frames the scenery and opens onto the expansive back deck (rebuilt in 2024), ideal for seamless indoor-outdoor living and entertaining. Off the breakfast area, you will find a convenient half bath with laundry. A formal dining room with classic pocket doors and a welcoming living room complete the main level. Upstairs, the spacious primary bedroom features a private balcony, perfect for sunrise coffee or sunset views over the sparkling water, plus a lounge and vanity areas. Also on the upper level are a second bright bedroom and an updated full bathroom. Outside, the generous back deck extends your living space into the beautifully landscaped yard, complete with raised garden beds, a cozy fire pit, and newer stairs leading directly down to the shore. At low tide, explore the vast beach just steps from your door, perfect for walking, kayaking, paddle boarding, or simply soaking in the island's natural beauty. A new (Fall 2024) 14' X 28', wired bunkie with a metal roof adds endless potential and is ready to be finished into a guest suite/art studio/home office. This great location offers easy walkability to the Confederation Trail, Dining, Shopping, & More! (id:57557)
266 Hastings Road
Hastings, Nova Scotia
MODERN COUNTRY LIVING JUST MINUTES FROM AMHERST! Tucked away on a quiet, sought-after road, this 1-year-old, 2-bedroom, 2-bath mini home offers the best of both worlds: peaceful, private living on 2.1 acresall just a short drive from the heart of Amherst. This home is truly move-in ready, featuring a brand-new well and septic system, remainder of new home warranty, and a storage shed for added convenience. Inside, youre welcomed by a bright and airy open-concept layout, where the living room, dining area, and kitchen flow seamlessly togethercomplete with a peninsula-style kitchen, perfect for entertaining guests or enjoying casual meals. Natural light pours into every corner of this home, creating a warm and inviting atmosphere. Off the main living area, youll find a spacious guest bedroom and a full bathroom with a dedicated laundry area. At the end of the hall, retreat to your generously sized primary suite, complete with a walk-in closet and a private ensuite bathroomyour own personal space. Whether you're starting out, downsizing, or looking for low-maintenance living in a tranquil setting, this property checks all the boxes. Dont miss your chance to own this modern gem in a prime locationjust minutes from all the amenities of Amherst! (id:57557)
228 Dundee Loop
West St. Peters, Prince Edward Island
Welcome to 228 Dundee Loop in West St. Peters- a cozy 3-season, turn-key cottage set on over 1 acre of private land. Located just 30 minutes from Charlottetown and 5 minutes from Morell, this charming getaway sits on a year-round road and features an open-concept kitchen, dining, and living area. It offers a nicely sized bedroom and a 4-piece bathroom. Recent updates over the last 10 years include new windows, doors, metal roof, and siding. This property comes fully equipped, including the majority of contents and furnishings, making it ready for immediate enjoyment. Surrounded by nature, it offers peace and quiet while being just minutes from the beautiful Lakeside Beach, a short drive to the rejuvenating Mysa Nordic Spa, and close to all the amenities that Morell has to offer. (id:57557)
111 Auckland Drive
Whitby, Ontario
RARE Ravine Lot with NO sidewalk | FINISHED Walk-Out Basement with separated entrance | 4,000+ Sq Ft Luxury |. Welcome to111 Auckland Dr, Whitby, a rare offering in one of the areas most prestigious, family-friendly neighborhoods. This over 4,000 sq ft executive residence (including a fully finished walk-out basement) has been meticulously upgraded with over $300,000 in high-end finishes and is completely carpet-free throughout. The main level features 10-ft ceilings, open-concept living and dining areas, custom designer hardwood and tile flooring, and modern lighting that elevates every space. The gourmet kitchen is a chefs dream with a brand-new cookstove, whole-home and kitchen-specific water filtration systems, and direct access to an oversized deck, perfect for summer entertaining. Upstairs, 9-ft ceilings continue the sense of openness. All second-floor bathrooms are upgraded with smart bidet toilets, and the layout includes generously sized bedrooms, perfect for growing families. The home is also age-friendly, with walk-in showers ideal for seniors or those with mobility needs. The deep walk-out basement is professionally finished, complete with a luxury dry sauna, additional living space, and a separate entranceideal for multigenerational living or future in-law potential. Step outside to your private backyard oasis with no rear neighbors and professional landscaping. A partially paved front yard with a stone walkway connects front to back, adding convenience and curb appeal. With no sidewalk, the extra-wide driveway parks 4+ vehicles with ease. Smart home technology, an HRV ventilation system, and a whole-house soft water system further enhance comfort and air quality. Ideally located near top-ranked schools, Highways 401/407/412, parks, trails, shopping, and dining this home is the total package. Just move in and enjoy luxury living in one of Durham Regions best locations. (id:57557)
#319 14708 50 St Nw
Edmonton, Alberta
Welcome to Beautiful Affordable Quiet Living. This 3rd FLOOR condo has 2 BEDS, 2 BATHS, and IN-SUITE LAUNDRY. It has been impeccably maintained, PROFESSIONALLY PAINTED in neutral color, PROFESSIONALLY INSTALLED laminate flooring throughout. Kitchen has ample counter space, Raised Eating Bar, NEWER appliances, freezer, double sink & PANTRY. Spacious living room leads to an East Facing Balcony with Scenic Views. Both bedrooms are spacious & Primary has Walk in Closet. Tremendous location - Easy access to LRT, Major Highways, Shopping, Schools and surrounded by parks and Green space. The unit comes with 1 Assigned Parking Stall plus there is visitor parking. Condo fees INCLUDE EVERYTHING except power. Well managed building. Why Rent when you can own? WELCOME HOME! (id:57557)
33-45 Long Pond Road
Brigus, Newfoundland & Labrador
Looking for a country setting, located on the out skirts of Brigus is this 0.98 acre parcel of land, located adjoining the NL Trails Way's path which allows easy access to country trails. Town's water line is on Long Pond Road so water connections should be no problem, however all permits and approval for development will have to go through the town of Brigus. The seller had the lot leveled some years ago and there is still topsoil piled up on the lot for the future owner. (id:57557)
447 Stirling Avenue S
Kitchener, Ontario
Modern & recently built semi detached legal duplex w/ beautiful stone curb appeal and modern finishes throughout that suits all your needs. 2 car tandem parking. Inside you're greeted with soaring 9' ceilings, large windows, 12x24 tiles from foyer to the fully open concept kitchen LR & DR. The gorgeous kitchen feat breakfast bar, appliances, espresso cabinets, Dbl sink, breakfast bar that over looks the spacious family size LR/DR w/ high end laminate flrs. Sliding door to deck & your own backyard. Wide carpeted staircase leads to 2nd level. Laminate flrs continue throughout the 3 excellent size bedrooms, 2nd floor private laundry. Modern 4 pc semi ensuite bathroom to the master. Centrally located with quick access to Hwy 8. Possession Immediate. Upper unit only. Monthly rent plus 70% of gas &100% of hydro, water ( Separately metered) & hot water tank rental. Independent & separate unit with its own Heating, cooling, water, hydro, laundry. (id:57557)
330 Phillip Street Unit# S1001
Waterloo, Ontario
Experience one of Waterloo’s largest and most dynamic modern living developments. This ICON 333 -South building-10th floor spacious unit has 3 BEDROOMS, 1 storage locker, 1 parking spot is available for an additional monthly fee. Amazing sunset views from most windows and All bedrooms have windows. The bedrooms are fully furnished for your convenience. The sleek, modern kitchen is equipped with quartz countertops, stainless steel appliances, ample cabinetry, and a stylish island . The spacious living room has a fabulous view with floor to ceiling windows. In-suite laundry is a bonus! Experience the benefits of living at ICON with everything you could ever need located under one roof. Fully equipped games room, state of the art gym, Yoga studio, basketball court, Social lounge, Theatre, Rooftop patio, Private meeting rooms and business centre. Concierge and 24 hour security. The bonus of living on the 10th floor is that you have access to all the elevators and can easily walk to amenities and to the North building. You will be impressed with Elevated Student Living at the ICON 333 (id:57557)
1729 Highway 6
River John, Nova Scotia
Once a shipbuilders home in historic River John this upgraded and modernized home offers all the comforts to enjoy life on the water. This multi-faceted property sits on over 400ft of meandering waterfront with ocean views from almost every room. Who doesnt want to be able to almost touch the ocean from their kitchen? And what a beautiful kitchen, of a great size to eat-in, and with bespoke cabinetry and countertops. Plenty of space to relax in the living areas and an interesting annex room on the second level has potential for a variety of uses, perhaps ensuite and walk-in closet. Outside there is a large oceanside deck to watch all the marine activities and spy on migrating seabirds and ducks. There are several sheds that can be used for storage, or perhaps for your arts and crafts. One might even be suitable to convert into a bunkie for those who like to raise income. A new communal dock has been installed nearby, where you can jet ski or kayak down the river or sail out into the Northumberland Strait. A very interesting property in a great village location. (id:57557)
3022 Sideline 16
Pickering, Ontario
Welcome to this beautiful brand new 2-storey corner townhome in the sought-after Seatonville community! Featuring 4 spacious bedrooms, 3 bathrooms, and a built-in garage with direct access. This sun-filled home offers an abundance of natural light through large windows, serene greenspace views, and soaring 9 ceilings on both levels. The main floor showcases a bright and open layout with a generous great room, stylish laminate flooring, and a modern kitchen complete with quartz countertops and sleek cabinetry. The primary suite includes a walk-in closet and a private ensuite with a glass shower. Convenient second-floor laundry. Close to Hwy 407, Hwy 401, GO Bus station, schools, parks, scenic trails, and shopping. (id:57557)
51 Fran Stell Drive
Madawaska Valley, Ontario
Don't miss your chance to own a truly rare and private waterfront retreat on serene Canoe Lake. Nestled on a picturesque 1.5-acre lot, this spacious, year-round home offers an impressive 241 feet of shoreline on a quiet lake with no public access making it the perfect escape for those seeking tranquility, privacy, and good fishing. Spend your days casting for pike and bass right off your dock, or simply relax and soak in the unspoiled natural surroundings. Inside, the home offers a bright and inviting open-concept design, enhanced by expansive windows that bathe the interior in natural light while perfectly framing the stunning lake views. The main level includes three spacious bedrooms, a full bathroom, and a functional kitchen that flows seamlessly into the dining and living areas. Step outside through the patio doors to the brand-new 10x12 deck, an ideal place to enjoy your morning coffee, host friends, or unwind to the peaceful sounds of nature. The fully finished basement offers incredible additional living space, including a large rec-room and three bonus rooms perfect for a home office, hobby room, or personal gym. Stay warm and cozy year-round with electric baseboard heating, a pellet stove on the main floor, and a wood stove in the basement. Outdoors, the expansive yard is perfect for families, pets, and gardening, with a 12x16 greenhouse ready for use. The detached 24x24 garage with hydro provides excellent storage or workshop potential, and three additional lean-tos offer even more versatility. A custom-built smoker adds a unique touch for those who love to cook outdoors. Great Location! Tucked away on a dead-end township-maintained road just minutes from Combermere and Kamaniskeg Lake, and only 15 minutes to Barrys Bay, this property offers a perfect blend of seclusion and convenience. No conveyance of written offers without a minimum 24-hour irrevocable. Book your showing today this waterfront gem wont last! Some Photos Virtually Staged. (id:57557)
4164 Highway 201
Bridgetown, Nova Scotia
*Brand New Propane Furnace Has Been Installed* Welcome to this meticulously maintained 5 bedroom 2 bathroom home in the quaint community of Bridgetown. Sitting on an oversize lot of nearly half an acre with a spacious double car garage, fenced in above ground pool and a lovingly manicured lawn. The grand main entrance welcomes you with a large foyer that flows to the living room complete with a heat pump, excellent for heating and cooling. Beyond the living room you are welcomed to a fabulously updated kitchen with ample space for preparing meals for the whole family, adjacent to the kitchen is a large dining room excellent for entertaining. The main floor also boasts the primary bedroom with its own heat pump, a full bathroom and laundry room as well patio door access to the pool. Upstairs you will find 4 large bedrooms and a full four-piece bathroom. This home has easy highway access and is still walking distance to the amenities of Bridgetown, a growing and bustling community in the Annapolis Valley. There is no shortage of fun for the whole family in this riverside community with the state-of-the-art sports hub, hockey arena, endless community events and golf course just up the road! This sale comes with the neighbouring lot included, the new owner would have the possibility of building for extended family next door or selling this parcel off in the future. Aside from aesthetic updating this home has had added spray in insulation, some updated windows and the new efficient furnace. Contact your agent of choice today to book a private showing! (id:57557)
470 St. Paul
Windsor, Ontario
Welcome to your next home in the heart of Riverside! This beautifully maintained 3-bedroom, 1-bath property offers comfort, style, and a prime location. Step into a spacious, sunlit living area featuring a cozy gas fireplace and two 55” wall-mounted TVs—both included with the lease for your convenience. Rent is $2,650/month + utilities, with an additional $100/month covering internet and lawn care for truly hassle-free living. Please note: The garage is not included, as the landlord retains access for personal use. (id:57557)
3134 Riberdy Unit# Lower
Windsor, Ontario
For lease/rent, discover this spacious 1200 sq ft lower unit offering comfort and convenience in a prime location. Featuring three bedrooms and one bathrooms, you'll find plenty of room to relax and unwind. The generous living room, dining room, and kitchen are perfect for entertaining or enjoying quiet evenings at home. This unit is available immediately for $2600 + electrical - includes Gas, Water & hi-speed WiFi. Requirements include a credit check, proof of employment, and first and last month's. Located near a bus route with easy access to EC Row and just 5 minutes from the new battery plant. Call today to book a showing. (id:57557)
820 Danforth Avenue
Toronto, Ontario
Unique and rare opportunity on Danforth Ave, just east of Pape Ave. Updated & very well maintained 2-storey commercial/residential building at the front of property PLUS a **Newly Built, above ground, 3-storey residential extension at the rear of property** with a built-in garage, parking, rooftop patio, skylights, modern finishes throughout, newer roof + updated mechanics & much more! **EXTRAS** ***newly built 3-storey extension at rear of property*** & updated throughout including newer roof + mechanics, GFA, central AC + ductless AC/heat combo units, new GDO w/ remote, separate hydro & gas meters, owned (2) hot water tanks (id:57557)
820 Danforth Avenue
Toronto, Ontario
Unique and rare opportunity on Danforth Ave, just east of Pape Ave. Updated & very well maintained 2-storey commercial/residential building at the front of property PLUS a **Newly Built, above ground, 3-storey residential extension at the rear of property** with a built-in garage, parking, rooftop patio, skylights, modern finishes throughout, newer roof + updated mechanics & much more! **EXTRAS** ***newly built 3-storey extension at rear of property*** & updated throughout including newer roof + mechanics, GFA, central AC + ductless AC/heat combo units, new GDO w/ remote, separate hydro & gas meters, owned (2) hot water tanks (id:57557)
5168 Highway 331
Crescent Beach, Nova Scotia
Enjoy modern comfort and design in this circa 1850s country house that has been thoughtfully updated and respectfully preserved. Ocean Echo House is set on 3.3 park like acres and offers a picturesque piece of historic South Shore Nova Scotia. Across the road from Crescent Beach and a 10 min walk to Rissers Beach Provincial Park the area also offers coffee shops, galleries, antiques, a pub and well stocked general store. This character home features 3 bedrooms, 1.5 baths, flex rooms, original oak floors, wood doors with walnut handles, six over six windows, cast iron farmhouse sink and a cozy, efficient wood-burning fireplace. Designer lighting and updated appliances complement the traditional interior. The property is perfect for those who appreciate natural beauty. Views of the ocean, a spring fed brook, ponds, an assortment of trees, outdoor fire pit, vegetable/flower gardens and a beautifully maintained yard provide an oasis of fresh, ocean air tranquility. The long driveway and large yard are perfect for pets and children and the grounds are ideal for outdoor recreation. After a day at the beach, shower outdoors completely surrounded by private forest while listening to the echo of nearby waves. Property includes a one of a kind post-and-beam barn, its 30ft by 25ft could be used for utility such as boat storage or animal housing and also has the potential for creative uses, such as a workshop, artists studio, wedding rental or whatever you can imagine for business or pleasure. Another historic outbuilding, perfect for tools, storage and garden supplies. Conveniently located only 20 minutes to the large town amenities of Bridgewater, while the charming Towns of Lunenburg and Mahone Bay only about 30 mins away. This home offers the perfect combination of rural serenity and accessibility to coastal attractions, cultural landmarks, and unique local services. (id:57557)
203 - 896 Eglinton Avenue E
Toronto, Ontario
Charming studio available immediately in the heart of Leaside, right across the street from the upcoming Laird LRT Station! Enjoy a functional open layout with no wasted space. Tons of restaurants and shops in the area, with Farm Boy, Metro and Costco close by! Multiple TTC routes at your doorstep make for easy commutes downtown or to Yonge & Eglinton. Shared coin laundry on-site. Fridge and stove included with unit. Garage rental parking available. (id:57557)
8373 Highway 311
Balfron, Nova Scotia
A rare opportunity to own a beautifully landscaped, level lot just 5 minutes from the heart of Tatamagouche-perfect for your dream home, weekend escape, or future investment. This charming one-bedroom cottage sits on an exceptional property beside a peaceful stream, surrounded by mature trees and nature's quiet beauty. Whether you're looking to unwind on weekends, snowshoe through winter woods, or build a year-round residence, this location delivers unmatched versatility and potential. The cottage itself features fresh laminate flooring, a newly installed 100-amp electrical panel, and warm, tongue-and-groove wood paneling that adds rustic charm. It's move-in ready for a simple retreat or could serve as a solid foundation to expand into a larger home. With a shared driveway and no current details on well or septic (property is part of a family inheritance), it's priced to reflect the incredible land value and future possibilities. Enjoy the best of rural living just moments from vibrant village life-Tatamagouche shops, cafes, and restaurants are only 5 minutes away, and beautiful Brule Beach is just down the road. This lot isn't just scenic-it's smart. Whether you dream of building a custom family home, investing in a vacation rental, or simply escaping the noise of everyday life, this stunning piece of land offers endless potential in a prime location. Your peaceful, nature-filled future starts here. (id:57557)
4859 Highway 224
Pleasant Valley, Nova Scotia
Secluded Dow & Duggan Log Home on 11 Acres with Lakefront Access Pleasant Valley, NS-- Welcome to your private lakeside retreat in beautiful Pleasant Valley, Nova Scotia. This charming Dow & Duggan log home sits on 11 secluded acres of forested land and features direct access to the tranquil waters of Rocky Brook Lake. With no neighbours in sight and set well back from the road, this property offers unmatched peace, privacy, and connection to nature.Inside, the 3-bedroom, 2-bathroom home showcases the timeless craftsmanship of log construction, with warm wood interiors, soaring ceilings, and an inviting layout. A geothermal heating system ensures year-round efficiency and comfort,while the attached single-car garage adds practicality for everyday living.Step outside to explore a landscape full of natural beauty: a small pond nestled among the trees, private trails for walking or riding, and your own dock on the lake ideal for swimming, canoeing, or morning coffee by the water. For added versatility, a separate lakeside bunkie offers extra living space that could be transformed into a guest suite, artist studio, or income-generating Airbnb rental.The property includes two wells one drilled and one dug offering reliable water access. Whether youre relaxing by the fire, entertaining by the lake, or exploring the nearby Taylors Head Provincial Beach, this is a place to slow down and savour the best of Nova Scotia living.Just a short drive from Sheet Harbour for local shops, dining, and services, this rare find blends rustic charm with modern comfort in a truly breathtaking setting.This is more than a home its a lifestyle. Book your private viewing today and discover the peaceful beauty of Pleasant Valley. (id:57557)
110 Oakridge Road
Mill Road, Nova Scotia
Your Dream Lakeside Escape on Wallaback Lake Awaits! Welcome to your very own slice of paradise, where every day feels like a vacation! This incredible year-round home offers 170 feet of private frontage on the stunning Wallaback Lake. Its the perfect sanctuary for both quiet relaxation and thrilling adventures, and even comes with a charming, wired lakeside bunkhouse for visiting friends and family! The adventure starts right at your doorstep. Wallaback Lake is a treasure, with fantastic fishing and countless coves and islands just waiting to be explored by boat or kayak. Ride your snowmobile, bike, or 4x4 straight from the garage onto hundreds of kilometers of groomed trails for year round fun. Inside the gorgeous 2-bedroom, 2-bath open-concept home, youll wake up to the sun rising over the sparkling water from nearly every room. The vaulted ceilings create a bright, airy atmosphere that pulls the beautiful scenery indoors. After a day of exploring, soothe your muscles in your very own indoor sauna or curl up by the cozy wood stove. Working from home is an absolute dream with high-speed Bell Fibre Op internet, and your year-round comfort is guaranteed with an amazingly efficient heating system that uses solar, heat pump, propane and electric. Your expansive, glass-paneled wrap-around deck is the perfect spot to soak it all in, from morning coffee with the ducks to those stunning evening skies. Wander down to your private shoreline (yes, those are red and green grape vines) to your large dock, where peace and quiet are a way of life. While it feels like a world away, in reality, youre only a 10-minute drive from the conveniences of New Ross, including groceries, Canada Post, banks, schools, and churches. The charming town of Chester and the South Shore is just 30 minutes away, and you can drive to Halifax in about an hour. Plus, several excellent golf courses are nearby. This isn't just a property; it's a lifestyle. Come find your oasis. (id:57557)
664 Arc-En-Ciel Street
Ottawa, Ontario
Welcome to Your Dream Home in Orléans! This stunning 3-bedroom, 3.5-bathroom gem is nestled in one of Orléans most sought-after, family-friendly neighborhoods. Lovingly maintained by the original owners, this home radiates pride of ownership with thoughtful upgrades throughout. Enjoy stylish curb appeal with a professionally landscaped front yard and driveway. Inside, you'll find a freshly painted interior, updated kitchen appliances, convenient main floor laundry, and a beautifully renovated primary ensuite. The composite backyard deck is perfect for summer BBQs and relaxing evenings outdoors. The versatile finished basement offers a spacious rec room, ideal for a home gym, movie nights, or a playroom, along with an updated bathroom for added convenience. With generously sized bedrooms, modern bathrooms, and a functional layout designed for everyday living, this home blends style, comfort, and incredible value. Located just steps from schools, parks, bus stops, and shopping this is the perfect place to plant roots and grow. Don't miss your chance to call this beautiful home yours! (id:57557)
1207 - 179 George Street
Ottawa, Ontario
Tile, Welcome to the Byward Market. This great 2 bedr. 1 bathr. unit in the sought after East Market 3 condominium is located on the 12th floor facing and provides unobstructed views of Ottawa's famous George Street, Parliament and the Peace Tower. It is apprx. 725 sqft (as per builders plan) and has an apprx. 39 sqft balcony. Loft-inspired condo with exposed 9ft. concrete ceilings. Floor to ceiling windows. Hardwood in living/dining area. Moveable Island in kitchen. Jack and Jill bathroom between the bedrooms. This Building offers an out-door reflection pool, gym, party room and outdoor terrace. Walk to shops and restaurants in the Byword Market. Close to LRT. This is a great place to call home or as an investment property. - Parking and Locker included., Flooring: Hardwood, Flooring: Carpet Wall To Wall. - Furniture can be purchased separately. (id:57557)
6 Rock Avenue
Ottawa, Ontario
Welcome to 6 Rock Avenue, a meticulously renovated and impeccably maintained executive residence nestled in the prestigious and picturesque community of Lindenleaone of Ottawas most coveted neighbourhoods. Surrounded by mature trees, scenic parks, and just steps to local boutiques, top-ranked private and public schools, and tranquil walking paths, this exceptional property offers the perfect fusion of space, sophistication, and location. Deceptively spacious, this home boasts a thoughtfully designed rear extension and an expansive, professionally landscaped backyardan ideal setting for both relaxed family living and elegant entertaining. Inside, the home offers 5 bedrooms and 4 bathrooms, including a serene primary retreat featuring a spa-inspired ensuite and walk-in closet with expansive West facing windows. The main floor showcases gleaming hardwood floors, formal living and dining rooms, and a brand new designer kitchen (2025) with a sunny eat-in area, integrated pantry, dedicated work nook, and a beautifully updated powder room. The bright, open-concept layout flows seamlessly to the rear yard, perfect for indoor-outdoor living. Upstairs, youll find four well-proportioned bedrooms and two full bathrooms, while the fully finished lower level offers outstanding versatility with one additional bedrooms, an office, a full bath, family/media room, laundry room, and storage. Additional features include parking for two vehicles, a fenced rear yard, a secure storage shed, and numerous recent updates throughout. Walking distance to some of Ottawas finest schools, RPPS, Ashbury College, Elmwood, St-Laurent Academy, MCA, Fern Hill, and St. Brigids. This home is perfectly suited for discerning tenants, diplomats, and professionals seeking a turnkey lifestyle in a serene, family-friendly enclave. Available September for a 36-month lease. A rare opportunity not to be missed. (id:57557)
5 Matheson Street
North Stormont, Ontario
Welcome to 5 Matheson Street in Crysler! This beautifully designed detached bungalow offers the ideal combination of comfort, style, and functionality - perfectly situated in a quiet, family-friendly neighbourhood. Built in 2019, the home features a bright and open-concept main floor with 3 generous bedrooms, 1 full bathroom, and high-end finishes throughout. Enjoy the convenience of an attached 1.5-car garage and walk out from the kitchen to a spacious deck - ideal for entertaining or relaxing in your private backyard retreat. The fully finished basement adds even more versatility, offering a 4th bedroom, a 2nd full bathroom, a large rec room, and plenty of storage space. With modern appliances and thoughtful upgrades included, this move-in-ready home is a rare find you wont want to miss! (id:57557)
1408 - 1785 Frobisher Lane
Ottawa, Ontario
This beautifully renovated 2-bed, 1-bath condo is move-in ready and offers modern, high-quality finishes. The kitchen showcases an open-concept layout, complete with SS appliances, quartz countertops, soft-close cabinets, generous storage space and kitchen island. The bathroom features quartz countertops and a soaker tub. Custom blinds are installed throughout the unit, adding a touch of elegance & convenience. The oversized balcony provides a perfect outdoor extension of the living area, offering serene views of greenery. The primary bedroom comfortably fits a king-size bed, while the second bedroom offers flexibility, making it ideal for an office or guest room. This condo is conveniently located Smyth Transit Station, Hurdman LRT Station, hospitals, the Rideau River, and downtown Ottawa. The condo fees include heat, hydro, water and amenities such as pool, sauna, gym and party room. Don't forget to checkout the 3D TOUR & FLOOR PLAN! Call your Realtor to book a showing today! (id:57557)
75 Chesterton Drive
Ottawa, Ontario
Welcome to Your Next Chapter A Rare Find in the Heart of the City. Perfectly positioned in a quiet, family-friendly neighborhood, this spacious semi-detached home offers the ideal blend of comfort, convenience, and untapped potential. With 4 generously sized bedrooms, a versatile office space (easily convertible to a 5th bedroom), and 1.5 bathrooms, there's room here for your growing family, home business, or creative vision. Step inside to a bright and airy main floor that flows effortlessly from a large open-concept living and dining area to a functional kitchen ready for your personal touch. The main level also features a powder room and a private office perfect for remote work or guest accommodations. Upstairs, four well-proportioned bedrooms share a full bath, providing plenty of space for everyone to spread out and relax. The unfinished basement is a blank canvas with laundry already in place create a gym, rec room, workshop, or whatever your lifestyle demands. Located just minutes from Algonquin College, top-rated schools, shopping centers, parks, grocery stores, and a public pool, this home puts you in the center of it all while still offering peace and privacy. This is more than a property its a lifestyle opportunity. Whether you're a first-time buyer, growing family, or savvy investor, this home is ready to grow with you. Air conditioner 2020, Furnace 2024, Dishwasher 2024. (id:57557)
4 Wilson Street
Marystown, Newfoundland & Labrador
Located in the town of Marystown is this 2 bedroom duplex home. This property is located close to all amenities. Kitchen and living room on main floor. This would be a great rental property for the real estate investor. This home as well as number 6 Wilson (mls 1280405) are available for sale if interested in purchasing the whole property. Both units are currently occupied and will require 24 hours notice for viewings. Property is being sold As Is Where Is. (id:57557)
26 Carmanville Street
St. John's, Newfoundland & Labrador
Welcome to your dream home at 26 Carmanville Street, nestled in the heart of St. John’s desirable West End! This meticulously maintained 2-bedroom, 2-bathroom bungalow offers the perfect blend of comfort, style, and potential, making it an ideal choice for families, professionals, or those seeking a peaceful retreat in a vibrant, family-friendly neighbourhood. Step inside to discover a bright and inviting main level, featuring a spacious living area bathed in natural light, perfect for cozy evenings or entertaining guests. The versatile layout includes two bedrooms, with a bonus room currently used as a home office—easily convertible into a third bedroom to suit your needs. The two full bathrooms ensure convenience and comfort for all. The true gem of this property is the stunning backyard—a gardener’s paradise! Thoughtfully landscaped and bursting with potential, this private oasis is perfect for cultivating your green thumb, hosting summer barbecues, or simply unwinding in serenity. Located on a quiet, tree-lined street, this home offers tranquility while remaining close to all the amenities of St. John’s West End. The unfinished basement is a blank canvas, brimming with possibilities. With a separate entrance, it’s ideal for developing into additional living space, a cozy in-law suite, or even a two-apartment setup for rental income. The choice is yours! This home has been lovingly updated in 2024, boasting a brand-new roof, a state-of-the-art HRV system, a new hot water tank, and a modern washer and dryer—ensuring peace of mind and energy efficiency for years to come. Every detail has been carefully considered, making this bungalow move-in ready and primed for your personal touch. Don’t miss the opportunity to own this charming, upgraded bungalow in one of St. John’s most sought-after neighbourhoods. Schedule your private viewing today! Offers to be submitted by 6pm Sunday June.29th, and decision made by 9pm Sunday, June.29. (id:57557)
663 Tweedsmuir Avenue
Ottawa, Ontario
Spacious, Well-Maintained Triplex in the Heart of Westboro A Rare Opportunity Located on a quiet street in highly desirable Westboro, this bright and purpose-built triplex sits on an oversized 44' x 148' lot with ample parking and exceptional flexibility for investors or owner-occupants. Featuring two spacious 3-bedroom units and one 1-bedroom unit, this property offers strong income potential in one of Ottawa's most sought-after neighbourhoods. Each unit boasts original site-finished hardwood floors, high ceilings, and a bright west-facing exposure that fills the interiors with natural light. Well maintained and thoughtfully updated, this is a turnkey opportunity in a prime urban location. Highlights include:3-car detached garage with electrical service + parking for 5 vehicles. Updated 200-amp service, separately metered electrical panels, and 3 owned hot water tanks. Newer fencing, front and rear stairwell access, and coined shared laundry in the lower level. Additional storage, security cameras (front and back) Floor plans available for reference. Live in one unit and rent out the others, or fully lease the building for maximum returns. All within walking distance to shops, restaurants, transit, parks, and schools in one of Ottawa's most vibrant communities. (id:57557)
14 - 75 Ansondale Road
London South, Ontario
Beautifully updated 3-bedroom, 1.5-bath corner unit offering full privacy. Featuring a brand new kitchen completed in 2025, along with fresh paint throughout the home. Enjoy newly redone flooring, baseboards, and stair carpeting (2025), adding a modern touch to every level. The AC was replaced in 2022, and the furnace and water heater are owned providing peace of mind and efficiency. Located in a desirable neighborhood close to shopping, transit, schools, and community amenities.*For Additional Property Details Click The Brochure Icon Below* (id:57557)
223 Burke Street
Hamilton, Ontario
Brand new stacked townhome with 1 car garage! 795 Sqft 1 bedroom plus den Open concept plan! Bright & airy living space with high ceilings. Good-sized bedroom, a large den, and plenty of storage space. Modern Kitchen with stainless steel appliances. Close to Parks, schools, shopping & transit! (id:57557)
1963 Workman Road
Cobourg, Ontario
Welcome to this stunning custom-built bungalow, perfectly situated on a sprawling lot just under 2 acres. The striking stonework of the exterior sets a refined tone for this elegant home, showcasing its timeless design and exceptional craftsmanship.Inside, the oversized 3-car garage offers ample space for vehicles and storage, seamlessly complementing the homes thoughtful layout. The main living area is a true showstopper, with soaring 13-foot ceilings, a built-in electric fireplace, and a walkout to the deck and spacious backyardperfect for both relaxing and entertaining.Throughout the rest of the home, 9-foot ceilings maintain a sense of openness and elegance. The chefs kitchen is designed for both beauty and functionality, featuring quartz countertops, premium built-in appliances, and a layout ideal for hosting or everyday living.The primary suite is a luxurious retreat, complete with its own walkout to the deck, offering serene views and a seamless connection to the outdoors. The spa-inspired ensuite features his-and-her sinks and exquisite finishes, adding a touch of indulgence to your daily routine.Enjoy your own privacy, land, and piece of paradise, all while staying just minutes away from major shopping areas and Highway 401. Set on a peaceful, expansive lot, this home offers a perfect blend of tranquility and convenience. Schedule your private tour today to experience this exceptional property for yourself! (id:57557)
8312 Wellington Road 124 Road
Guelph/eramosa, Ontario
Welcome to 8312 Wellington Road 124 - not your average country property! Nestled on approximately 9.75 acres stands this impressive 3600 sq.ft completely renovated and updated family home. Split floor plan on the upper level - 3 large bedrooms with custom closets, large main bathroom and laundry room on one half and a Primary Retreat covers the rest with a fabulous ensuite - no storage issues here and a spacious custom walk-in closet. The main floor has fabulous space to spread out and entertain family and friends. Spacious dining room with plentiful windows and wide open views to host all your large gatherings. Prepare your feasts in the magnificent custom kitchen with high end Bosch appliances, a 71/2 ft wide island, quartz countertops and storage for days! Relax in the cosy family room next to the fireplace which also contains a large walk-in coat closet and powder room. Need a home office - this home has that too! So many amazing things to enjoy living here. Everyday day you get to enjoy the calming expansive views, nature and privacy with so much room to entertain and plenty of space for the kids to run around. Enjoy happy hour on the oversized TREX deck while taking in the spectacular sunset views .Big plus is you get to enjoy the peace, privacy and tranquility of country living yet your only 10 minutes to the City of Guelph and all the conveniences of shopping, restaurants, nightlife and entertainment. Make your move to the fresh country air today! (id:57557)
719015 6 Highway
Georgian Bluffs, Ontario
Set on nearly 2 acres surrounded by mature trees and vibrant perennial gardens, this charming 1.5-storey home offers peaceful country living with easy access to both Sauble Beach and Owen Sound. The 3-bedroom, 2-bath layout includes a main floor primary bedroom with direct access to a concrete patio, a bright and spacious eat-in kitchen, a large living room, a full 3-piece bath, and convenient main floor laundry. Upstairs features two additional bedrooms, a second 4-piece bath, and a versatile office space. Recent updates include a new natural gas furnace (2024) and updated vinyl siding for a fresh, low-maintenance exterior. A standout feature is the 30x42 ft barn with stunning exposed truss construction and a concrete floor--ideal as a workshop, studio, or storage. The property also includes a 13x35 ft detached workshop with 200 amp service and a 10x10 ft seasonal shed, offering ample space for hobbies and equipment. (id:57557)
402 - 215 Scotland Street
Centre Wellington, Ontario
Welcome to this beautifully maintained 2-bedroom, 2-bathroom condo located on the quiet side of a sought-after building in Fergus. Ideal for professionals or retirees, this bright and spacious unit offers peace, privacy, and a genuine connection to nature while being conveniently close to all amenities. This condo offers a spacious layout filled with abundant natural light and tranquil views of mature trees from every window. The well-equipped kitchen provides generous cabinet space, making cooking and storage effortless. Enjoy the convenience of two full bathrooms, including a private ensuite in the master bedroom, which also features direct access to an extra-long private balcony overlooking peaceful green space. Additional highlights include in-suite laundry, a common room for residents, elevator access, a dedicated storage locker, and a front entrance parking spot. Nestled near the Grand River, enjoy stunning views of nearby waterfalls and the old Mill. With a park and walking trails alongside the building, you're steps from nature yet minutes from everything you need: Downtown Fergus shopping & amp; dining; grocery stores, banks, and medical services. Riverside trails, fishing spots, and peaceful green space. This is a rare opportunity to live in a quiet, nature-surrounded building. Available immediately. Book your viewing today! (id:57557)
104 Riverside Drive
Dysart Et Al, Ontario
As you enter this property, the broad & inviting driveway leads you to this 2017 custom built Algonquian Style Chalet with notable Prow entrance that compliments the natural 1.22-acre riverfront lot to perfection! This home was designed with nature in mind, nestled amongst mature trees & bringing in the calming elements of the outdoors. Communal spaces speak volumes of the thoughtful design and open plan that is the heart of the home providing a harmonious area ideal for those who love to entertain or simply unwind. The modern KIT & appliances, abundant cupboard, counter & island space, LR cathedral ceiling, electric FP & 9 ft ceilings, warm pine accents, natural light & frosted paned barn doors enhance the calming, natural palette. The very generous primary BR serves as a private haven with peaks of towering greens from every window & walk out. It includes awalk-in closet & 4 pce. spa inspired en-suite bathroom. The 2nd. BR, 2nd. Bath & laundry room complete this beautiful abode. The covered front porch provides additional 3 season space. There is direct access from the DR garden doors to the expansive deck with luxurious hot tub & above ground pool-perfect for serene mornings or cool evenings. A pool shed & firepit complete this landscaped area. This outdoor space is thoughtfully designed to provide tranquility and privacy. Meandering down the path to the river you will reach a deck at the riverbank to lounge & listen to the peaceful burble of the river or swim in the swim hole. From practicality to aesthetics, every aspect of this home from the in-floor boiler heating system to natural wood finishes ensures that comfort is at your fingertips, integrated seamlessly for modern living. Whether its soaking in the hot tub or entertaining friends on the deck, this home invites you to a life where every day feels like a tranquil getaway and yet located in a favored neighborhood in Haliburton village. (id:57557)
8 - 1169 Dorval Drive
Oakville, Ontario
Location, Location, Location! Gorgeous 2-bedroom plus den condo townhome backing onto Sixteen Mile Creek. The main floor has a 9' high ceiling, hardwood floors, crown mouldings, and a gas fireplace. Kitchen featuring stainless steel appliances, a stone backsplash, and a breakfast bar. Beautiful formal dining room w/9' high ceiling & French door w/c to the sunfilled balcony. The upper floor features a primary room with a 5-piece en-suite bathroom, a second bedroom with a 4-piece en-suite bathroom, a larger and brighter den, and a laundry closet. The ground floor features a living room with a walkout to a backyard garden, which can serve as a third bedroom or a home office. The storage room can be converted to a full bathroom plus laundry. Double garage and double driveway, a total of 4 car parking spaces. (id:57557)
60 Mcsweeney Avenue
Moncton, New Brunswick
Welcome to 60 McSweeney! This charming and cozy bungalow is ideal for first-time homebuyers or those looking to downsize. This home offers great potential with new painting and new flooring throughout. Conveniently located near the Moncton Hospital, restaurants, and all essential amenities. The main floor features three non-conforming bedrooms and a four-piece bathroom, with two additional non-conforming bedrooms in the basement. The property includes a paved driveway leading to a detached garage at the back, along with a small backyard. Please note property is being sold as is, where is. Property taxes based on non-owner occupancy. Contact your REALTOR® today to book a viewing. (id:57557)
90 Crowley Road
Saint John, New Brunswick
Nestled in the heart of Millidgeville, this prime building lot offers the perfect blend of privacy, convenience, and natural beauty. Situated just off Foster Thurston on a private, year-round road, this partially cleared and ready-to-build lot comes equipped with a drilled well and power already in placesaving you time and money. Enjoy breathtaking west-facing views of the Saint John River, where you can take in spectacular sunsets from the comfort of your future home. Despite its peaceful, country-like setting, the property is only minutes from the hospital, university, schools, and shopping. With easy access and a deeded right-of-way leading to the lot, all that's left to do is bring your vision to life. Don't miss this rare opportunity to build in one of Saint John's most desirable locations. (id:57557)
402/403 60501 Rge Rd 120
Rural St. Paul County, Alberta
TWO LOTS! Get away from the hustle & bustle to enjoy lake life in this charming FOUR SEASON, 2 bedroom getaway at Floatingstone Lake in St. Paul County. A great recreational lake less than 2 hrs NE of Edmonton. This beautifully landscaped property offers the perfect spot to make some wonderful memories and is being sold as a package with the adjourning vacant lot (separate title). Services include septic tank & field, bored well & 1000 gallon cistern, natural gas & power. High lot with lake view and cozy spot to spend some family time. Boat launch is just a 1 minute drive so you can get out on the lake in no time. Walking distance to public beach with the opportunity to put in your own dock. Property comes fully furnished and is ready for you to settle in! (id:57557)
688 Woods Edge Road
Strathroy Caradoc, Ontario
A stunning bungalow in the highly sought-after Woods Edge subdivision of Mount Brydges, where small-town charm meets modern living. This beautifully maintained 3+1 bedroom, 3 bathroom home offers exceptional comfort and functionality, starting with a bright, airy foyer featuring an extended ceiling and transom window that flows seamlessly into the formal dining room. The open-concept living area features a cozy gas fireplace and tray ceiling and is open to the kitchen that impresses with quartz countertops, a walk-in pantry, gas stove, stainless steel appliances. Beside the kitchen there is a breakfast area leading out to a large sun deck with gazebo, natural gas BBQ hookup, and a fully fenced backyard. Hardwood floors run throughout the main living areas, with tile in the kitchen, bathrooms, and foyer for both style and durability. The main floor hosts a spacious primary suite with walk-in closet and luxurious five-piece ensuite, plus two additional bedrooms and a four-piece bath on the opposite side for privacy. Convenient main-floor laundry connects to the insulated, heated double garage featuring a natural gas heater, air purifier, and side entry. The fully finished lower level includes a fourth bedroom, office space, huge family room with projector and screen, and an infrared entertainment system. Outside, enjoy the hot tub, garden shed, fire pit, lawn irrigation system fed by a sandpoint well, and private yard backing mature trees. Located close to all amenities including parks, school, the arena, and the community center and just minutes from the 402, Strathroy and West London. (id:57557)

