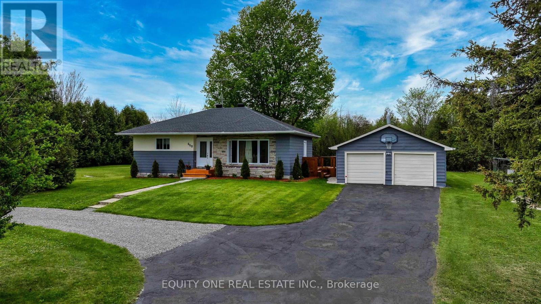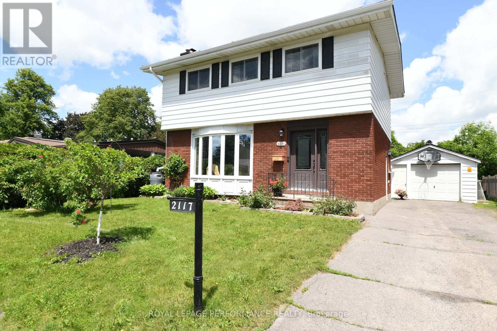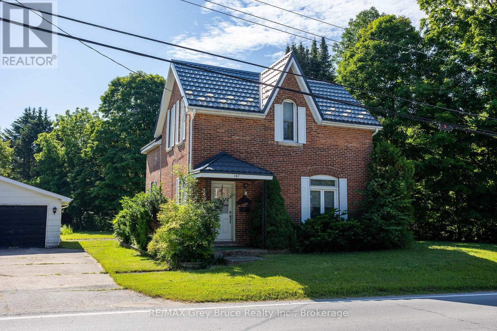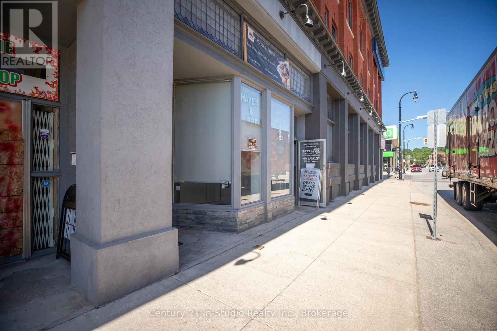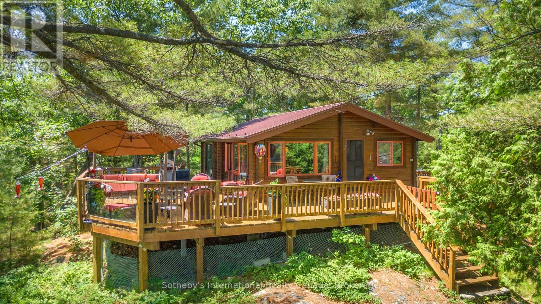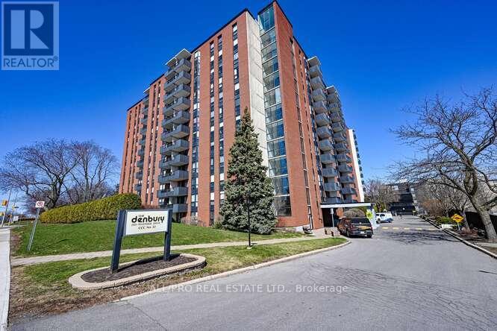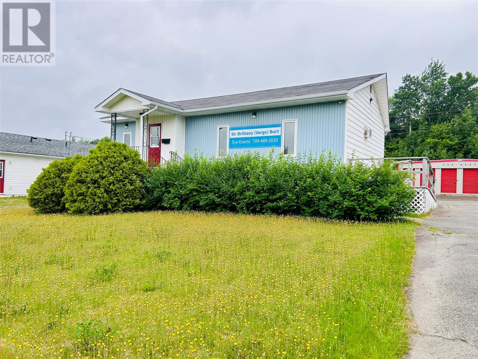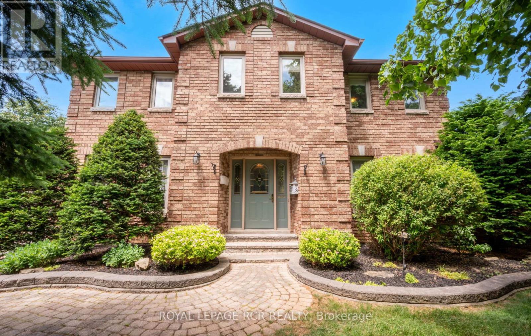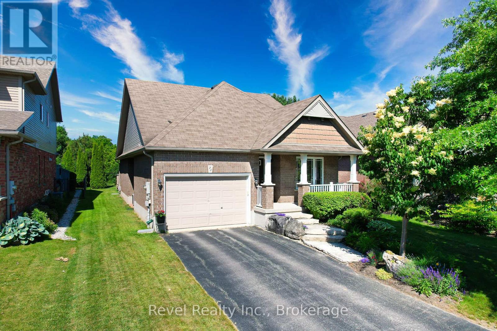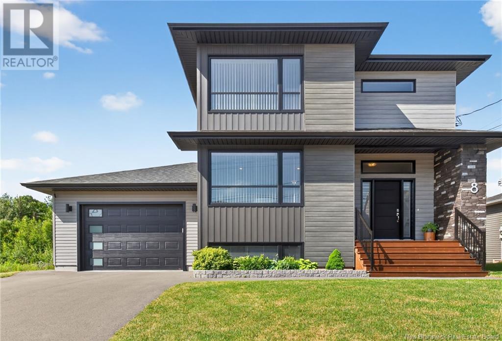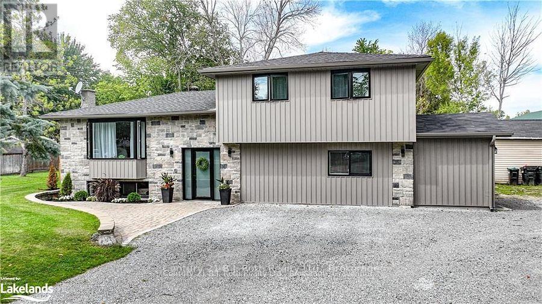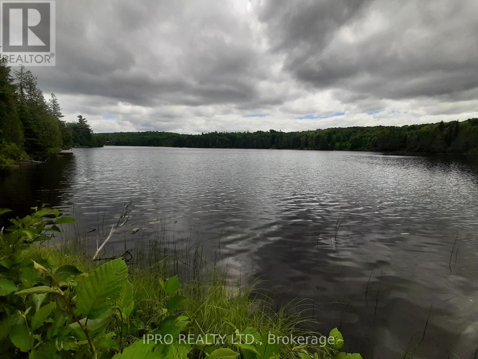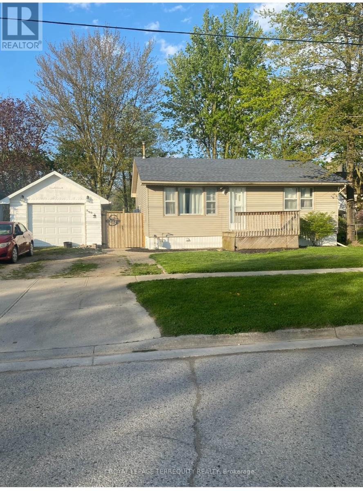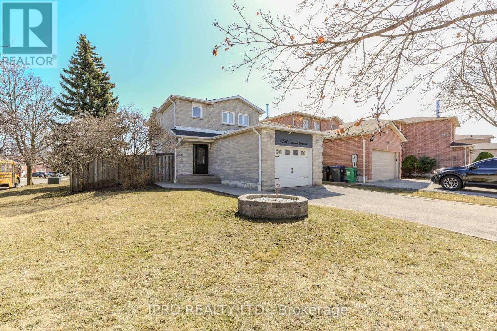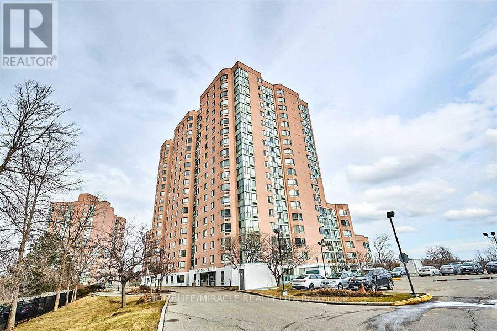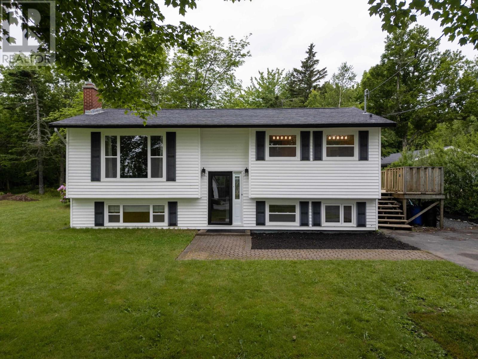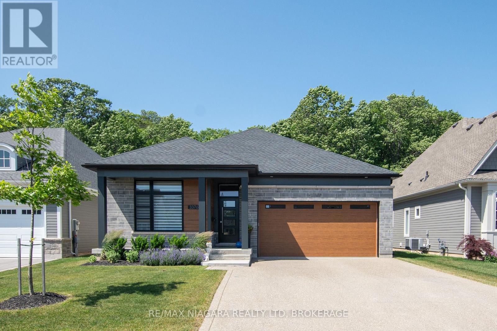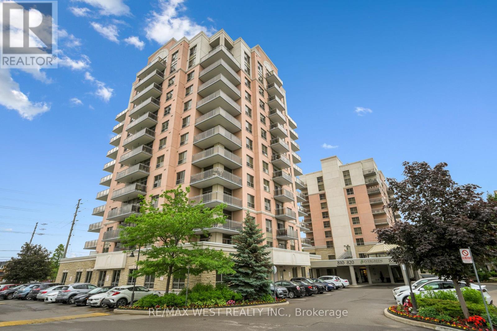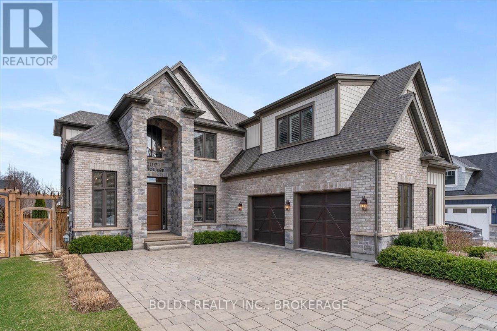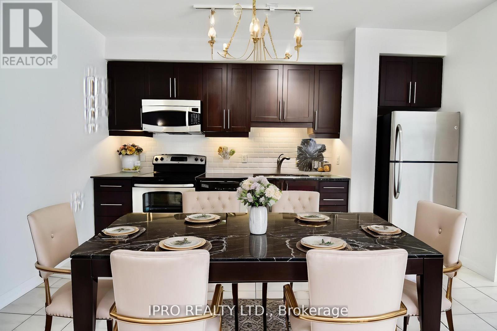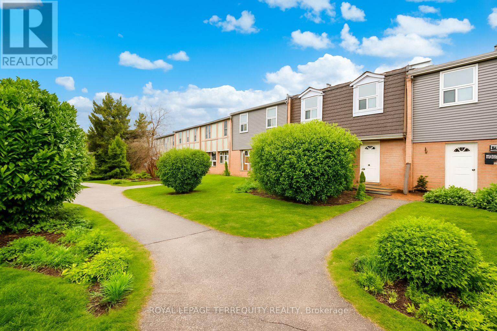660 County 29 Road
Elizabethtown-Kitley, Ontario
Welcome to this well-maintained and beautifully updated 3-bedroom detached bungalow, set on a spacious and landscaped lot with gorgeous curb appeal and a circle driveway plus 2 entrances. Located just 15 minutes from Smiths Falls, this solid home offers comfort, functionality, and charm, perfect for families, retirees, or anyone seeking peaceful rural living with modern convenience. Step inside to a warm and inviting large living room, ideal for family gatherings and relaxation. The eat-in kitchen was fully renovated in 2016 and features updated cabinetry, stylish backsplash, a double stainless-steel sink, and ample counter space. Hardwood flooring runs throughout the home, with tile in the foyer and bathroom for a clean and durable finish.The home includes 3 good-sized bedrooms, a full updated bathroom and many smart, energy-efficient upgrades. The exterior of the home were repainted in 2023/2024 giving the home and detached garage shine with renewed curb appeal. You'll love the outdoor living options, including a new front porch (2024), a large side deck with double steps (2022), and a covered entertaining space behind the garage complete with a Murphy table, outdoor curtains, and lighting perfect for all-weather gatherings. A detached two-car garage with 100 amp service offers ample room for vehicles, storage, or hobbies. With impressive updates, stunning outdoor spaces, and proximity to Smiths Falls, this is a move-in ready gem you wont want to miss. (id:57557)
2117 Valley Drive
Ottawa, Ontario
Welcome to this charming and spacious two-storey family home situated on a quiet street in the popular neighbourhood of Elmvale Acres. This well-maintained property offers four bedrooms, hardwood flooring throughout the main and upper levels, and a convenient side entrance with access to the kitchen with new flooring, basement, and powder room. The open-concept kitchen features a breakfast bar and flows into the dining area, where sliding patio doors lead to a large deck and a very private, fully fenced backyard. The spacious living room includes a lovely bay window and a wood-burning fireplace for cozy evenings. An oversized detached garage and ample driveway parking provide flexibility and storage. The basement offers a versatile gym or recreation room, plenty of storage, laundry area, and utility space. Recent updates include: Furnace (2017), House roof shingles (being changed week of June 30), Garage shingles (2021), Windows and front door (approx. 2013). Located close to shopping on Walkley, St-Laurent Blvd, Hwy 417, steps to public transit, parks, schools & minutes to CHEO, Ottawa Hospital! (id:57557)
232 Appalachian Circle
Ottawa, Ontario
Introducing a stunning new build detached home nestled within a family-friendly neighborhood off of Strandherd. . The open-concept living spaces are flooded with natural light, creating an inviting atmosphere for both daily living and entertaining. S/S appliances, quartz countertops in the kitchen and bathroom, hardwood floors throughout the living spaces and carpet along the upper level and basement space. Upstairs you will find 4 graciously sized bedrooms that eludes tons of natural light, a primary oasis with a large walk in closet and ensuite with extra counter top space and a glass standing shower. The basement is packed with a walk out basement, a full 3pc bathroom, laundry and tons of storage- ready for entertainment, an in-law suite or an older teen that wants private space. Prime location close to the 416hwy, Costco, all amenities (restaurants, gyms, shops), parks/trails, and schools. This is the perfect sanctuary for a growing family. ** This is a linked property.** (id:57557)
933 Athnery Court
Ottawa, Ontario
Your Next Home Awaits! Start the Summer in style with this beautifully appointed END UNIT townhome, perfectly nestled in a serene and family-friendly neighborhood. This residence offers the ideal blend of comfort, convenience, and modern living. Step into a spacious open-concept layout featuring a chef-inspired kitchen with sleek stainless steel appliances, perfect for both everyday living and entertaining. The bright and inviting living and dining areas flow seamlessly, creating a warm and welcoming atmosphere. The fully finished basement provides a versatile family space, complete with a partial bathroom ideal for a home office, playroom, or media room. Upstairs, you'll find four generous bedrooms, including a primary suite filled with natural light, and a conveniently located laundry area for added ease. Enjoy the quiet surroundings, with close proximity to schools, shopping centers, and scenic hiking trails everything you need just minutes away. Rental Requirements: Rental Application, Full Credit Report, Pay stubs, Employment Letter. 24 Hours Notice for Showings. Please note: Interior photos were taken prior to current occupancy. Don't miss this opportunity to live in one of Ottawa's most desirable communities. Search no more schedule your private tour today! (id:57557)
50 - 550 Second Street
London East, Ontario
Smart start or savvy investment! This 3+1 bedroom, 3-bath condo townhouse offers exceptional value for under $400,000. Located in East London, steps from Fanshawe College and right next to F.D. Roosevelt PS, this home is ideal for first-time buyers or those seeking a mortgage helper while their child attends school. With 1,280 sq. ft. above grade and a low-maintenance condo lifestyle, you'll enjoy functional living space without the upkeep. Convenient access to schools and transit adds to the appeal. Whether you're buying your first home or looking for reliable rental potential, this opportunity delivers on both price and location. (id:57557)
23 Trafalgar Street
Goderich, Ontario
Welcome home to 23 Trafalgar Street. This extensively updated brick bungalow nestled on a peaceful, tree-lined street is just steps from the local museum, and downtown core. With 4 bedrooms and 2 full bathrooms, this home is move in ready - ideal for young families or those looking to downsize without compromise. Inside you'll find a bright, open layout with warm flooring (2022), fresh paint, thoughtfully renovated kitchen (2022) with stainless steel appliances and quartz countertops, and an updated main floor bath (2022). The new front windows (2025) let in plenty of natural light for the living and dining rooms. Unwind in the private backyard with 10x10 garden shed is perfect for gardening, relaxing or entertaining. The freshly painted lower level (2025) offers additional living space, ideal for a playroom, home office, bathroom and guest bedroom with new windows (2025). Located on a friendly street close to school bus pickup, parks, shops and cultural attractions, this home offers both convenience and community. Reach out today for a private showing or contact your Realtor. Brick Bungalows like this, at this price point, do not come along often, so don't miss out! (id:57557)
367 2nd Ave Se Avenue
Georgian Bluffs, Ontario
Spacious 4 bedroom, 1.5 bathroom brick home in a wonderful location. Close to Harrison Park. Good sized diningroom, large livingroom with gas fireplace and main floor laundry. Detached 2 car garage with concrete driveway. Lovely backyard with patio area to relax and enjoy your morning coffee. (id:57557)
158 9th Street E
Owen Sound, Ontario
This is an ideal opportunity for your business venture! Ideal location in the core of Owen Sound, excellent visibility and high traffic area near anchor tenants such as Tim Hortons, RBC and Pizza Pizza. Bright and sunny exposure, unit has ample storage on main level and basement plus washroom. Ideal set up for Coffee shop or small retail. (id:57557)
4 Is 50 Go Home Lake
Georgian Bay, Ontario
Welcome to your private retreat on Go Home Lake, a remarkable 1.05-acre property occupying half of an island with an impressive 810 feet of pristine water frontage. This rare offering provides exceptional privacy, panoramic views, and a seamless blend of comfort and nature. The main cottage is a charming and meticulously maintained two-bedroom cedar Pan-Abode log home, featuring an open-concept living and dining area that opens onto a wraparound deck offering spectacular sunrise and sunset views. This cottage is loaded with upgrades including but not limited to updated windows, luxury vinyl flooring, completely rewired with updated electrical panel, metal roof, leaf screens on gutters and submersible water pump. Designed for all-day enjoyment, you can follow the sun or retreat into the shade along smooth, wide trails that meander through the property and make the property fully wheelchair accessible from the docks to cottage door thanks to the ramps from the trails to the deck. Thoughtfully equipped for hosting, the property includes two separate dock areas and multiple seating areas throughout. The waterside guest cabin features a sleeping area, kitchenette, 2-piece bath, and storage. A second bunkie on the opposite shore offers even more space for family and guests. Additional amenities include a dedicated building for laundry, shower, and water system, a drive-in storage shed, two equipment and toy sheds, a perfected placed gazebo for evening sunsets, and a fire pit deck for starlit gatherings. Sandy shorelines make for excellent swimming and easy lake access. Located on one of the region's most scenic lakes with over 50% Crown land this is your chance to own an extraordinary island getaway. Properties like this are rarely available. Only 1 hr 40 minutes from the GTA and less than a 10 minute boat ride from the Marina. (id:57557)
549 Cathcart St
Sault Ste. Marie, Ontario
This former church, along with its living space, roughly encompassing 12,000 sq. feet, is ready for new owners. The living quarters, spanning two stories, have been transformed into a rooming house featuring shared bathrooms, a kitchen, and living space, albeit in need of cosmetic completion. The original church retains its cathedral ceilings and balcony, with a full basement equipped with a kitchen and washrooms, offering potential for further rental expansion. Property includes a double detached garage and rear laneway access. Don’t hesitate to contact your Realtor® for a private showing. (id:57557)
557 Queen St E # 201
Sault Ste. Marie, Ontario
LOCATED IN THE HEART OF DOWNTOWN CLOSE TO PLAZA. SECOND FLOOR OFFICE SPACE IN WELL MAINTAINED BUILDING. INCLUDES RECEPTION DESK FURNITURE. FIVE PRIVATES ALL WITH WINDOWS OVERLOOKING DOWNTOWN. COMMON WASHROOMS. GREAT LAYOUT. CLOSE TO DOWNTOWN PLAZA. (id:57557)
386 Borden Ave
Sault Ste. Marie, Ontario
Charming and solid all brick West-end Bungalow! This home features 3 bedrooms on the main, 1 in the basement, 2 bathrooms and a convenient summer kitchen downstairs. Enjoy fresh new flooring on the main, a brand new kitchen, and loads of natural light throughout. two newer heat pumps, and a recently installed gas furnace make this home extra efficient! Basement is in great shape, just needs your taste in flooring to complete! Don't miss out, call your REALTOR® today! (id:57557)
Unit 1215 - 2951 Riverside Drive E
Ottawa, Ontario
Affordable 1 Bedroom Condo Across from Mooneys Bay! Priced to sell, this 1 bedroom, 1 bath condo offers incredible value in a prime location directly across from scenic Mooneys Bay. Enjoy resort-style living with access to a salt water pool, gym with exercise equipment and pool table, tennis court, sauna, library, and more. This unit includes covered parking, same-floor laundry, and all-inclusive condo fees that cover heat, hydro, and water making for hassle-free living. Additional amenities include guest suites, a party room, bike storage, and secure building access. Whether you're a first-time buyer, investor, or looking to downsize, this is a fantastic opportunity in a vibrant, amenity-rich community. Dont miss out schedule your viewing today! (id:57557)
47 Union Street
Grand Falls-Windsor, Newfoundland & Labrador
Prime Office Space with Income-Generating Storage Units in High-Traffic Area! Fantastic opportunity to own a versatile commercial property in the heart of town! This well-maintained office building offers over 2,000 sq ft of functional space, currently used as an eye care clinic, and will be available for immediate occupancy in the coming month. The two-story layout features multiple office/exam rooms, two bathrooms, and is ideal for medical, professional, or service-based businesses. The location is unbeatable—just minutes from the hospital, playgrounds, and main town center—ensuring high visibility and easy access for clients. A paved parking lot offers ample space for staff and visitors. Heated with efficient electric systems, this building is ready for your business vision. In addition to the office, the property includes 40 on-site storage units, offering an incredible bonus income opportunity or expansion potential for another business. Whether you're looking to establish a new office, expand your practice, or invest in a property with built-in revenue, this listing delivers! Zoned for commercial use and situated in a high-traffic corridor, this is a rare find. Don’t miss out—schedule your showing today! (id:57557)
17182 Highway 118
Highlands East, Ontario
Your private retreat awaits, spacious stylish, and just minutes from the town of Haliburton. Tucked away on a large beautifully treed lot, this stunning home, offers the perfect blend of peace, privacy and convenience. With scenic trails winding through the backyard there are many deer, wild turkeys and the occasional view of hummingbirds! It's a nature lovers paradise! Step inside to experience the spacious layout that remains wonderfully cozy thanks to the woodstove and fireplace. Decorative ceilings, rich hardwood floors throughout. The main floor with open concept, living room, dining room are a great space for entertaining. The master bedroom with ensuite and two other bedrooms and another full bath complete the main level. The finished basement with walk up would be perfect as a future in-law set up. Outdoors enjoy a large yard perfect for social gatherings and a fire pit perfect for sipping wine and gazing at the stars on those warm summer nights. The detached shop would be perfect for those with hobbies, such as quadding, snowmobiling, hobby cars etc. All of this and just minutes from so many pristine Lakes. RSA (id:57557)
1003 - 430 Square One Drive
Mississauga, Ontario
Exceptional Suite for Lease in the Heart of Mississauga! Experience elevated urban living in the prestigious AVIA 2 Condominiums, ideally situated in the vibrant downtown core, just steps from Square One and Celebration Square. This sun-drenched unit boasts impressive 9-ft ceilings and floor-to-ceiling windows offering unobstructed panoramic views of Mississauga's skyline and Lake Ontario. Featuring a sleek open-concept layout, the suite includes a modern kitchen with quartz countertops and stainless steel appliances, two well-separated bedrooms for enhanced privacy, two spacious balconies, and ensuite laundry. Enjoy natural light throughout the day in this thoughtfully designed, contemporary space. Extras include one underground parking space and a locker for additional storage. Residents enjoy 24-hour concierge and security, plus access to premium amenities including a state-of-the-art fitness centre, party room, and more. Conveniently located within walking distance to top restaurants, shopping, parks, YMCA, libraries, and the Mississauga Bus Terminal. Minutes to Highways 401, 403, QEW, and near Sheridan College, Mohawk College, and U of T Mississauga. Food Basics on the ground floor adds unbeatable everyday convenience. (id:57557)
145269 Southgate Rd 14
Southgate, Ontario
Welcome to this stunning executive brick bungalow with three bedrooms, two full bathrooms, chef kitchen and open concept living. Nestled on 25 private and picturesque acres, offering the perfect blend of wooded trails, landscaped outdoor spaces, and approximately 7 acres of workable land, all perfectly situated on a quiet paved road on the school bus route. Step inside and experience the quality of a full custom renovation completed in 2022, showcasing high-end finishes and a thoughtful design throughout. This beautiful home features a newer metal roof, newer modern appliances, Lennox central air conditioning installed in 2022 and a forced air furnace less than five years old. Outdoors, enjoy a massive landscaped yard with a fenced-in section ideal for pets or children. Nature lovers will appreciate the private trails winding through mature trees, perfect for hiking, biking, or quiet reflection. Another highlight of the property is the impressive 25' x 30' detached heated garage/workshop with a 10' x 10' roll-up door. Attached to this building is a newly added (2022), four-season extension, 12' x 30', complete with its own heat pump heating/cooling system, perfectly suited for a home office, fitness studio, or creative workspace. Peace of mind comes with a Generac 24KW propane-powered whole-home generator, capable of powering both the house and the shop during any outage. A rare opportunity to own a turnkey country estate with modern comforts, privacy, and room to live, work, and play. Just a short drive to Shelburne, Mt Forest or Dundalk. (id:57557)
4135 Kennisis Lake Road
Dysart Et Al, Ontario
Discover the ultimate Haliburton Highlands retreat on 25 acres of forested privacy, with easy, year-round access from a municipally maintained road. This bright and beautifully updated 3-bedroom, 2-bath year-round home offers a blend of comfort, recreation, and location in the heart of cottage country. The open-concept main level is filled with natural light, with French doors from the dining area leading to a spacious deck overlooking your private, tree-lined yard. The generous primary suite features its own walkout to a secluded deck perfect for peaceful morning coffee or evening relaxation.The lower level is designed for entertaining and family living, with a large rec room, built-in bar, and versatile flex space ideal for guests, a home gym, or office. An attached garage provides convenient storage for vehicles and outdoor gear. Recently updated with new flooring and finishes in key areas, this move-in ready home is well-suited as a full-time residence, vacation getaway, or family retreat. Ideally located just minutes from Kennisis Lake and the full-service marina offering boat slips, fuel, a general store, seasonal events, and new pickleball courts. Enjoy nearby Haliburton Forest & Wildlife Reserve, with over 100,000 acres of trails, lakes, canopy tours, snowmobiling, and the renowned Wolf Centre. All this just 15 minutes from the town of Haliburton, with shops, dining, schools, and essential services. A rare opportunity to own a private, recreational property with modern comfort, garage, and year-round access in one of the Highlands most sought-after areas. (id:57557)
8 Merchison Avenue
Hamilton, Ontario
SHOWSTOPPER!| Modern 1.5 Storey Detached Home| Beautifully Renovated 3+1 Bedrooms| One of Hamilton's Most Family-Friendly Neighborhoods| Ideally Located Near Schools, Shopping Centers, Public Transit, Highways, & Scenic Parks| Move-In Ready| Spacious Living Room| Refreshing Front Porch| Brand New Kitchen With Lots Of Cabinets| New Flooring| New Washrooms| Freshly Painted| Tons Of Upgrades| Side Entrance| Don't Delay See It Today! (id:57557)
24 Old Oak Lane
Mono, Ontario
Give yourself the gift of space for the entire family in this stately, 2 storey brick home with heated 3-car garage, loads of parking and additional side parking pad for RV or trailer. Enjoy a mature lot in sought-after Purple Hill community, this beautiful 1/2 acre, corner lot offers mature trees and landscaping, private rear patio with close proximity to town shops, restaurants, hospital, schools and beautiful Island Lake Conservation area. The home features spacious principal rooms with open concept kitchen, breakfast nook and sunken family area with gas fireplace. Entertain family & friends in formal living & dining rooms or outside on the three-tiered composite deck with hot tub. The kitchen has built-in desk, undercounter lighting, tile backsplash, large pantry, breakfast bar with stools & solid-surface counters. The main floor has laundry/mudroom with great storage options and access to heated garage. A curved staircase leads to the 2nd floor with large primary bedroom, walk-in closet & 4 piece ensuite with tile & glass curb-less shower, double sinks. The lower level offers a massive recreation room showcasing the beautiful billiard table, wood wainscotting and oak wet bar with built-in cabinets, large seating area, wine cantina, 2 pce bath and huge storage/utility area. In addition, the home offers updated windows, oak trim, gas furnace Nov 2024, roof shingles 2025. (id:57557)
3111 Perth 163 Road
West Perth, Ontario
At this time, NO residential dwellings or trailers are allowed on the property. The property is readily accessible and strategically situated in close proximity to the communities of Mitchell, St. Marys, and Stratford. It offers a peaceful rural setting while remaining only a short drive from essential amenities, agricultural suppliers, equipment services, and local markets. Furthermore, the Thames River is located behind the property, enhancing its appeal. At this time, NO residential dwellings or trailers are allowed on the property. (id:57557)
447 Stirling Avenue S
Kitchener, Ontario
Modern & recently built semi detached legal duplex w/ beautiful stone curb appeal and modern finishes throughout that suits all your needs. 2 car tandem parking. Inside you're greeted with soaring 9' ceilings, large windows, 12x24 tiles from foyer to the fully open concept kitchen LR & DR. The gorgeous kitchen feat breakfast bar, appliances, espresso cabinets, Dbl sink, breakfast bar that over looks the spacious family size LR/DR w/ high end laminate flrs. Sliding door to deck & your own backyard. Wide carpeted staircase leads to 2nd level. Laminate flrs continue throughout the 3 excellent size bedrooms, 2nd floor private laundry. Modern 4 pc semi ensuite bathroom to the master. Centrally located with quick access to Hwy 8. Possession Immediate. Upper unit only. Monthly rent plus 70% of gas &100% of hydro, water ( Separately metered) & hot water tank rental. Independent & separate unit with its own Heating, cooling, water, hydro, laundry. (id:57557)
59 Henderson Avenue
Riverview, New Brunswick
This beautifully renovated split-entry home is located in the heart of growing Riverview. ***CENTRAL AIR + DUCTED HEAT PUMP + ROOF RESHINGLED ***KITCHENETTE IN BASEMENT- POTENTIAL IN LAW*** Up the stairs to the main floor, you will find a bright and inviting living room, as well as an open concept kitchen/dining room area, perfect for entertaining. Down the hall you will find 3 spacious bedrooms, and a modern 4pc bathroom. The large finished basement provides IN LAW SUITE POTENTIAL with a kitchenette in basement, as well as a versatile rec room, perfect for family gatherings or entertainment, a 3pc bathroom, a large bedroom with a walk-in-closet, along with a spacious laundry room for added convenience. With stylish updates throughout and a prime central location, this home is a must-see! (id:57557)
73 Chamberlain Crescent
Collingwood, Ontario
Charming Bungalow Backing Onto Green Space in Coveted Creekside Community. Welcome to this beautifully maintained all-brick bungalow in the heart of Collingwood's desirable Creekside neighbourhood. Backing directly onto the Georgian Trail and lush green space, this 2+1 bedroom home offers the perfect blend of privacy, nature, and convenience. Step inside to an open-concept layout featuring hardwood floors, a spacious dining area, and main floor laundry. Both main-floor bedrooms offer direct walkouts to a large, west-facing deck, perfect for enjoying sunsets and views of the surrounding greenery. A backyard gate provides direct access to the scenic Georgian Trail, ideal for biking, walking, and year-round enjoyment. The fully finished lower level boasts a generous family room with a cozy gas fireplace, a third bedroom, a second full bathroom, and a finished storage room, perfect for guests, hobbies, or a home office. Just minutes from downtown Collingwood, shopping, hiking and biking trails, and only 5 minutes to Blue Mountain Resort, this home offers four-season living at its best. Close to the community park and all amenities, this is a rare opportunity to enjoy lifestyle, location, and comfort in one exceptional package. (id:57557)
8 Opal Court
Moncton, New Brunswick
Welcome to 8 OPAL CRT, THE PERFECT FAMILY HOUSE WITH NEW HOME WARRANTY IN POPULAR MONCTON NORTH!.The main floor features a welcoming sunken entrance,bright living room,conveniently located half bath with laundry, separate dining room and a gorgeous kitchen with beautiful island, plenty of counter space and an amazing walk-in pantry. Ascend the hardwood stairs to spacious second floor where you will find the master bedroom which boasts a walk-in closet and a stunning ensuite with double vanity and ceramic shower. The second floor also offers two additional bedrooms and the family bath with double vanity. The basement is finished with even more living space for the family and features a family room,a game room(home theater)a bedroom and full bath. PLUS YOUR BACKYARD OASIS AWAITS!Step outside to the deck which enhanced with a custom Tojo grid sunshade, make it a stylish spot to overview the fence-in backyard highlight with a heated 12*26 in-ground pool and professionally paved space! Relaxing,hosting or just enjoying the peace of the life.Other Features including a sleek modern look,two mini-split heat pumps,upgrade smart switches and security camera system.Located close to all major amenities including both English and French schools, YMCA, trails. A HOME, BUILT TO IMPRESS,READY FOR LIFE ,NOW IS WAITING FOR THE NEW OWNER! Call today to book a private showing. (id:57557)
505 3 Street
Stirling, Alberta
Nestled on a generous corner lot in the peaceful village of Stirling, this storybook 1.5-storey home offers more than just a place to live—it offers a lifestyle.Surrounded by mature trees, saskatoon bushes, and tucked just across the street from Stirling School, this home is perfectly positioned for families and anyone seeking the charm of small-town living with all the essentials just steps away.Inside, discover over 1,500 square feet of warm, inviting space filled with natural light. The spacious main floor features a large living room with east-facing windows—perfect for sunrise coffee moments—while staying cool through the afternoon. The kitchen is well-appointed with stainless steel appliances, a gas range, and a layout that blends function and comfort. The dining room is impressively large, ready to host everything from holiday feasts to weeknight dinners for a crowd.The main floor also offers a spacious primary bedroom that easily fits a king-sized bed—plus room for all of life’s extras—and a second bedroom featuring custom-built triple bunks and a fun climbing wall. The updated 4-piece bathroom adds modern comfort, and upstairs, the loft space provides a third bedroom and the flexibility for a fourth, a home office, playroom, or creative studio.Thoughtful updates throughout—vinyl windows, updated siding and roof, a new water heater in 2024—add peace of mind.But what really sets this property apart is the outdoor space: a gardener’s dream, a dog’s paradise, and an entertainer’s retreat all in one.Whether it’s growing your own produce, enjoying s’mores around the private firepit, or tinkering in the 31-foot deepdetached garage (yes, even your long-box pickup will fit), this yard is built for living.This is more than a house—it’s a place to put down roots, grow, and create memories.Don’t miss your chance to experience it in person. (id:57557)
4693 Daniel Street
Ramara, Ontario
MORTGAGE HELPER & INCOME OPPORTUNITY! This home features a LEGAL SECOND SUITE bringing in $16,800 PER YEAR in RENTAL INCOME! Whether you're looking for a TURNKEY INVESTMENT, IN-LAW SUITE, or PRIVATE GUEST SPACE, this property offers ENDLESS POSSIBILITIES! STUNNING RURAL RETREAT JUST MINUTES FROM ORILLIA! WELCOME to your PERFECT COUNTRY ESCAPE, just 3 MINUTES FROM ORILLIA! Experience the BEST OF BOTH WORLDS! The PEACE & TRANQUILITY of country living with the CONVENIENCE OF AMENITIES just moments away. Enjoy easy access to SHOPPING, DINING, CASINO RAMA, PROVINCIAL PARKS, and BEAUTIFUL BEACHES! Step inside to an open-concept layout with an upgraded kitchen and a cozy gas fireplace perfect for chilly evenings. YOUR OWN BACKYARD OASIS! RELAX & UNWIND in your PRIVATE SAUNA! TAKE A DIP in the POOL! SOAK UP THE STARS from your HOT TUB! This home is move-in ready, boasting new energy-efficient fiberglass windows and a stunning front door, both installed just two years ago. (id:57557)
6491-B Opeongo Road
Bonnechere Valley, Ontario
Beautiful retirement residential 9-acre lot with lake access. It offers frontage on Kelly Lake. The lake is spring fed private lake with no gas motorboats. Great for kayakers, canoe and pedel boats. Excellent fishing and retreat area. Deers and other wildlife is found in the area. The lake is surrounded with great, beautiful family homes. Great area for camping, trail hiking, ATV's and snowmobiling. Few minutes drive to larger Lake Clear wherein you can use your motorized boat there with public launch. Newer multi-million dollar homes along Opeongo Road. Motorbike enthusiasts and tourists visit the area during the Summer. (id:57557)
239 Elizabeth Street
Southwest Middlesex, Ontario
CALLING ALL BUILDERS/RENOVATORS AND FIRST TIME HOME BUYERS. 239 ELIZABETH ST IS GREAT OPPORTUNITY TO BRING THIS PROPERTY TO ITS BEST. BUILD YOUR DREAM HOME OR JUST RENOVATE TO START ENJOYING THIS 4 BEDROOM PROPERTY CLOSE TO ALL MAJOR SHOPPING CENTRES, RETAIL PLAZAS, HIGHWAY, SCHOOLS AND TRANSIT. AS IS WHERE IS, NO WARRANTIES OR REENTATION BY SELLER OR LISTING BROKERAGE. (id:57557)
427 Delrex Boulevard
Halton Hills, Ontario
Newly Renovated Lower-Level Suite in Detached Bungalow- 1 Bed, 1 Bath. Be the first to live in this freshly renovated lower-level 1 bedroom, 1 bathroom unit in a charming detached bungalow. This bright and spacious suite features modern finishes, a private entrance, and a functional layout perfect for a single professional or couple. Located on a quiet residential street in a family-friendly neighbourhood, with easy access to transit, shops, and parks. Utilities are extra and will be split between the main and lower level. A comfortable and convenient place to call home don't miss it! (id:57557)
1330 Loon Lane
Oakville, Ontario
Luxury and spacious Brand-New Home for Lease in a Luxury, quiet, convenient community of Joshua Meadows in the heart of Oakville. The premium features in the Sloan Elevation A model include a study room, a mudroom, Modern hardwood floors and high-end porcelain tiles in the foyer on the main floor, with a fireplace in the family room, and elegant solid oak staircases makes it a executive and elegant home ideal for a family this home unique it boasts of 10-foot ceilings on the main floor and 9-foot ceilings on the second floor. This is a 4-bedroom 4 Washrooms throughout the home, 2 rooms have 3-piece ensuite bathroom ideal for guests. Primary Bedroom bathroom is upgraded with a modern soaker tub, stand-up glass stand-up shower, private toilet area, double sink quartz counter tops, Exceptional curb appeal with premium Stone and masonry finishes. Garage Door with Remote, Close to top-ranked schools, parks, trails, shopping, the Oakville Trafalgar Community Centre, and major highways. Appliances will be provided( Electric Stove, Dishwasher, Fridge, Washer, Dryer), Zebra Blinds and AC will also be installed NO Pets & No Smoking. (id:57557)
47 - 1055 Shawnmarr Road
Mississauga, Ontario
This Charming, Family Townhome Is Located In The Highly Desirable and Lively Port Credit Community. Gourmet Kitchen W/Brand New S/S Appliances & Sleek Quartz Countertop and Backsplash. A Pristine Layout With Large Principal Rooms And Tonnes Of Natural Light. Top Schools Within Reach. Private Enclosed Backyard Space. Walk To The Lake, GoTrain, Great Restaurants, Marina, Minutes Drive To Square One Mall, Easy Access to QEW (id:57557)
408 - 3660 Hurontario Street
Mississauga, Ontario
This office space is graced with generously proportioned windows with 3 spacious rooms and a reception area. Situated within a meticulously maintained, professionally owned, and managed 10-storey office building, this location finds itself strategically positioned in the heart of the bustling Mississauga City Centre area. The proximity to the renowned Square One Shopping Centre, as well as convenient access to Highways 403 and QEW, ensures both business efficiency and accessibility. For your convenience, both underground and street-level parking options are at your disposal. Experience the perfect blend of functionality, convenience, and a vibrant city atmosphere in this exceptional office space. **EXTRAS** Bell Gigabit Fibe Internet Available for only $25/Month (id:57557)
5136 Palomar Crescent
Mississauga, Ontario
Welcome to this stunning 3 Bed + 2 home on Palomar Crescent, nestled in the heart of central Mississauga. This beautifully designed residence features a spacious and thoughtfully laid-out floor plan, offering both comfort and functionality. The main level boasts a bright and inviting living room, an elegant dining area, and an upgraded kitchen adorned with granite countertops, a custom-designed island with additional cabinetry, modern finishes, crown molding, and pot lights throughout. A convenient stackable stainless steel washer and dryer complete the main floor.The lower level presents a fully equipped in-law suite with a separate entrance, featuring two generously sized bedrooms, a full four-piece bathroom, and a well-appointed kitchen. Upstairs, you will find three spacious bedrooms with rich hardwood flooring, along with a stylishly updated full bathroom. Ideally situated in a prime Mississauga location, this home is just minutes from Ceremonial Green Park, Square One Shopping Centre, major highways (401 & 403), public transit, Heartland Town Centre, top-rated schools, community centers, libraries, the upcoming LRT, and more. A rare opportunity to own a home in this highly sought-after neighborhood! (id:57557)
1803 - 41 Markbrook Lane
Toronto, Ontario
Large Affordable Condo In A Well-Managed Quiet Building. Well-Maintained, Super Clean And Move-In Ready. Relax In The Jacuzzi Tub! Solarium Can Be Used For Dining Or Den. Kitchen Fully Renovated Great Location Near Ttc, Shopping, Walking Trails. Outdoor Amenities Include Children's Playground, Bbq Area. Indoor Amenities Include Pool, Squash, Gym, Party Room. Low Maintenance Fees And Good Security. A Wonderful Home For A Small Family (id:57557)
603 - 3005 Pine Glen Road
Oakville, Ontario
Discover the epitome of luxury living in Oakville with this stunning 2-bedroom, 2-bathroom suite situated on historic Old Bronte Road, now available for rent. This brand-new, open-concept condo offers 765 square feet of unfurnished elegance, featuring a spacious living and dining area, a private balcony, and a modern kitchen equipped with stainless steel appliances. The suite boasts 9-foot ceilings, central air conditioning, and sleek laminate flooring throughout. Perfectly positioned for convenience, this residence is close to the Go Station and provides easy access to Highways 403, 407, and the QEW. Residents will enjoy a plethora of top-tier amenities, including a well-stocked library, a comfortable lounge, a fully-equipped gym, a versatile party room, an outdoor dining area, a terrace with a cozy lounge and fire pit, a multi-purpose room, and a dedicated Pet Spa. This exquisite condo suite is ideal for those seeking a sophisticated lifestyle with unparalleled amenities in the heart of Oakville. **Virtually staged pictures** (id:57557)
68 Karen Crescent
Porters Lake, Nova Scotia
Welcome to this beautifully maintained three-bedroom, two-bathroom split-entry home in the sought-after Porter Lake area. Offering over 2,000 square feet of finished living space on a half-acre level lot, this property combines comfort and convenience with serene views of Porter Lake from the front of the home. The upper level is bright and welcoming, featuring a spacious living room with a cozy propane fireplace, two well-sized bedrooms, and a modern 4-piece bathroom. The kitchen has been recently updated with brand-new stainless steel appliances, quartz countertops, a new sink, and refreshed cabinet hardware, offering both style and function. From the kitchen, step out to the large side deck or enjoy meals in the dining room, which flows into a sunroom overlooking the private backyard. Two outdoor sheds provide excellent storage. The fully finished lower level offers even more living space, including a generous family room and a beautiful full bathroom both with in-floor heating, a third spacious bedroom, and a combined laundry and utility room, perfect for family living or guests. Located just minutes from Highway 7 and only 10 minutes to Dartmouth, this home offers peaceful suburban living with quick access to city amenities. Dont miss your chance to make it yours! (id:57557)
74 Barr's Rd
Mcintosh, Ontario
New Listing. Explore the hundreds of kilometers of shoreline from Canyon Lake into Forest, Whitney, Edward, Indian and Cobble Lakes from this 1,686 square foot cottage/home on Canyon Lake. Located 24 km. north of Vermilion Bay Ontario. Well maintained, four bedrooms, one four-piece bathroom, open living/kitchen/dining area. Full basement. Beautiful western views for all the sunsets on this medium profile 1.52 acre lot, in unorganized territory. Covered 12’X16’ patio on the east side, covered 14’X19’ deck overlooking the lake. Aluminum portable docking system at the lake. Large storage shed and separate workshop. Septic with water drawn from lake, can be a year-round home. Comes with appliances and all furnishings with exception of the Sellers personal items. Come see the best of what Ontario’s Sunset Country has to offer! (id:57557)
74 Barr's Rd
Mcintosh, Ontario
New Listing. Explore the hundreds of kilometers of shoreline from Canyon Lake into Forest, Whitney, Edward, Indian and Cobble Lakes from this 1,686 square foot cottage/home on Canyon Lake. Located 24 km. north of Vermilion Bay Ontario. Well maintained, four bedrooms, one four-piece bathroom, open living/kitchen/dining area. Full basement. Beautiful western views for all the sunsets on this medium profile 1.52 acre lot, in unorganized territory. Covered 12’X16’ patio on the east side, covered 14’X19’ deck overlooking the lake. Aluminum portable docking system at the lake. Large storage shed and separate workshop. Septic with water drawn from lake, can be a year-round home. Comes with appliances and all furnishings with exception of the Sellers personal items. Come see the best of what Ontario’s Sunset Country has to offer! (id:57557)
3376 Whispering Woods Trail
Fort Erie, Ontario
Experience the best of refined living; a rare opportunity to embrace an elegant & tranquil lifestyle in The Oaks at Six Mile Creek - one of the Niagara Peninsula's most sought-after adult-oriented communities. Nestled against serene, forested conservation lands with no rear neighbors except for the beauty of nature, this stunning 2+1 bedroom, 3-bathroom freehold home offers 2,968 square feet of thoughtfully designed living space, enriched with over $100,000 in premium upgrades. The customized Oak B model showcases luxurious finishes & bright, open spaces ideal for both entertaining & relaxation. Main floor highlights include 12-ft flat ceilings with 8-ft doors, expansive walls of windows & patio doors offering breathtaking forest views, and exquisite lighting fixtures throughout. The modern kitchen features two-tone cabinetry, open shelving, a large center island with barstool seating, and a sleek, squared-off breakfast nook. The primary bedroom is a serene retreat, complete with garden doors to the covered patio, a walk-in closet, and a spa-like 3-piece ensuite. The main floor also includes a 2nd bedroom or office, a stylish 3-piece bathroom, and a mudroom with laundry & garage access. Guest can enjoy their own private retreat with a large recroom, additional bedroom, and a 4-piece bathroom. Outside, the oversized rear covered patio w/roll down privacy screen provides a peaceful spot to enjoy the wooded surroundings, while the backyard features a private access gate to the forested trails. The front of the home has a charming porch and an exposed aggregate driveway leads to the extra-wide, deep, and high insulated garage, offering plenty of room for two full-sized vehicles and even a lift, if desired. Located just a short walk from Lake Erie's scenic shoreline, the 26km Friendship Trail and historic Downtown Ridgeway's vibrant shops, restaurants and amenities, this home also offers quick access to Crystal Beach's sandy shores, unique boutiques, and lakeside dining. (id:57557)
402 - 810 Scollard Court
Mississauga, Ontario
Bright 2-bedroom corner unit with a desirable split bedroom layout and 2 full bathrooms. Open Concept Living & Dining Area with gorgeous chandelier and walk-out to wraparound balcony. Move-in ready! Freshly painted and upgraded light fixtures. Amazing resort-style amenities! Adjacent to a retirement residence, with use of their fabulous amenities, including a full restaurant, coffee shop, library, swimming pool, sauna, gym, personal spa, bowling alley, art studio, library, convenience store, 24-hour concierge, and a shuttle bus that takes you to nearby shopping centres (including Square One, Heartland, and Erin Mills)! Close to Hwys, Parks, Shopping, Transit, and Schools. 1 Underground Parking Space And Locker included. Some photos virtually staged. (id:57557)
1107 Balfour Street
Pelham, Ontario
Nestled in the heart of Fenwick, this custom-built, 2 storey home is a testament to modern luxury, timeless design & thoughtful craftsmanship. Built in 2019, with over 4400+ sqft of finished living space, this masterpiece offers high-end finishes & upgrades throughout. The striking brick & stone exterior, deep 152 ft lot & meticulously maintained landscaping make it clear this is no ordinary home. A private double interlock stone driveway leads to an attached 2.5-car garage w/inside entry. Fully fenced backyard is complete with a sprawling composite covered deck, cozy firepit, swing, large garden shed & lush green space. Open-concept main flr featuring soaring 19 foot ceilings, gleaming hardwood floors & a stunning stone gas fireplace. The kitchen is a chefs dream, offering built-in appliances, center island w/breakfast bar, walk-in pantry & a dining area with sliding patio doors to rear covered deck. Additional conveniences include a mudroom, powder rm, main-floor bedrm (currently used as an office) & laundry rm. Solid oak staircase leads to the 2nd floor with a balcony-style walkway overlooking the living rm, 3 generously sized bedrooms including the primary suite, complete with an electric FP, spa-like 4 pce ensuite featuring a soaker tub, glass walk-in shower & walk-in closet with custom shelving. The fully finished basement offers a family room w/FP & equipped with a media system, 2 additional bedrooms, 3 pce bath & ample storage. Highlights include high ceilings, solid wood interior doors, crown moulding, ceramic tile, high-end light fixtures, a built-in media system, a 200-amp breaker panel, an owned tankless hot water heater, an HRV system, central vacuum, cold storage, a security system, gas BBQ hookup & an irrigation system. Situated in a prime location, this executive home is close to Fenwick's town center, schools, shops, restaurants, the beloved farmers market. Dont miss this opportunity to own an exceptional home that's ready for you to unpack & enjoy! (id:57557)
436 Mcalpine Avenue N
Welland, Ontario
Attention investors - your search for the perfect turn-key investment property ends here! Located in Welland, close to the 406, this duplex has been beautifully renovated with attention to detail and is home to wonderful tenants. Only minutes away, you will find plenty of amenities including shopping, dining, public transit and easy access to the remainder of the region - with this one, you're truly getting the complete package. This lovingly maintained property features two units - a two bedroom and a one bedroom, both of which offer fantastic layouts. Oozing with curb appeal and a lovely facade, be prepared to be intrigued from the moment you set eyes on this home. A covered front porch welcomes you to the property and leads you to the common area as you step inside. The main floor unit features notably high ceilings, an open-concept living and dining room, spacious kitchen with an adjacent dinette, a full, 4-piece bathroom and two sizeable bedrooms. The oversized kitchen boasts beautiful cabinetry, as well as an abundance of counter and cupboard space. With a dedicated dining room in addition to the dinette, this unit offers an expansive living space that is bright and airy throughout. Loaded with many built-in storage areas, it will be easy to fall in love with the main floor of this home. The upper unit comes complete with a generous living room, eat-in kitchen (2019), a full, 4-piece bathroom and one bedroom. This level is very warm and cozy, a true delight to view. A full, unfinished basement can be accessed through the main floor unit, as well as from a separate entrance at the exterior of the home. This level is home to the laundry facilities and offers ample space for storage. Equipped with three separate hydro meters (2019), for the main, second and basement levels, this home has been well thought-out. Seize the opportunity to add this spectacular property to your portfolio! (id:57557)
Lower - 1481 Strawberry Landing
Milton, Ontario
Gorgeous, brand-new never-lived legal basement apartment. Very spacious, bright and functional layout, pot lights, modern appeal white Kitchen with plenty of cabinet space, SS appliances (fridge, electric stove, quartz counter tops, & custom backsplash). Private laundry room, plenty of storage, bathroom with glass shower. Excellent location with 1 designated parking......must See wont last long !! (id:57557)
7 Bernice Crescent
Toronto, Ontario
This Family Home Conveniently Located In The Desirable Rockcliffe Smythe Area Feat: Ceramic, Hardwood & Laminate Throughout, Brick'17, Roof/Shingles'19, Windows'19. Beautifully Landscaped Front Yard, Interlock/Stone Private Walkway, Fully Fenced Backyard Also W/ Interlock/Stone Patio-Ideal For Entertainment/Relaxing. Public Laneway Access To Double Car Garage. Close To Public Transit, Schools, Walking Trails, Shops. $$$ Dollars Spent On Upgrades. Just Move-In & Enjoy!!! (id:57557)
2110 - 223 Webb Drive
Mississauga, Ontario
Welcome to this 21st Floor Unit In The Luxurious Onyx Condo In The Heart Of Mississauga City Centre! Walking Distance To Square One Shopping Mall, Schools, Parks, and much more! The unit features a Brand New Washer And Dryer, All S/S Appliances Incl. Stove, Fridge, Dishwasher & Microwave. Spacious 9' Ft Ceilings, Open Concept Kitchen & Floor To Ceiling Windows With An Amazing South West View Of Lake Ontario & City Hall Skating Rink. Granite Counter In Kitchen & Bath. Great amenities including 24 hr Concierge, Indoor Pool, Hot Tub, Gym, Sauna, Party Room, Rooftop Terrace and MORE (id:57557)
B - 250 Lakeshore Road E
Mississauga, Ontario
Fantastic Premium Port Credit Location-Very Busy Main Strip. Huge 1200 Sqft Plus Basement Area In Very Good Condition. Huge Front Area, 2 Offices, Large Lunchroom, Washroom Plus Unfinished Basement. Amazing Opportunity For Growing Base. Parking Available. Long Term Lease Available. Vacant Possession Available Immediately. T.M.I. Approx $1,240.00 A Month. (id:57557)
45 - 1050 Shawnmarr Road
Mississauga, Ontario
This charming and spacious townhome is nestled in a quiet, family-friendly complex just steps from Lake Ontario. Enjoy an open-concept main floor with a bright living and dining area, hardwood floors, and walk-out to a private, fenced backyard perfect for summer gatherings or peaceful mornings with coffee. Upstairs features three spacious bedrooms and an updated 4-piece bathroom. The fully finished basement offers a Sep. Entrance from garage. Can be used as a rec room, home office space, or extra guest area. You are walking distance to scenic waterfront trails, parks, top-rated schools, GO Transit, and all the vibrant shops and restaurants the area is known for. The condo fee includes Cable TV and Internet plus 2 underground parking. (id:57557)

